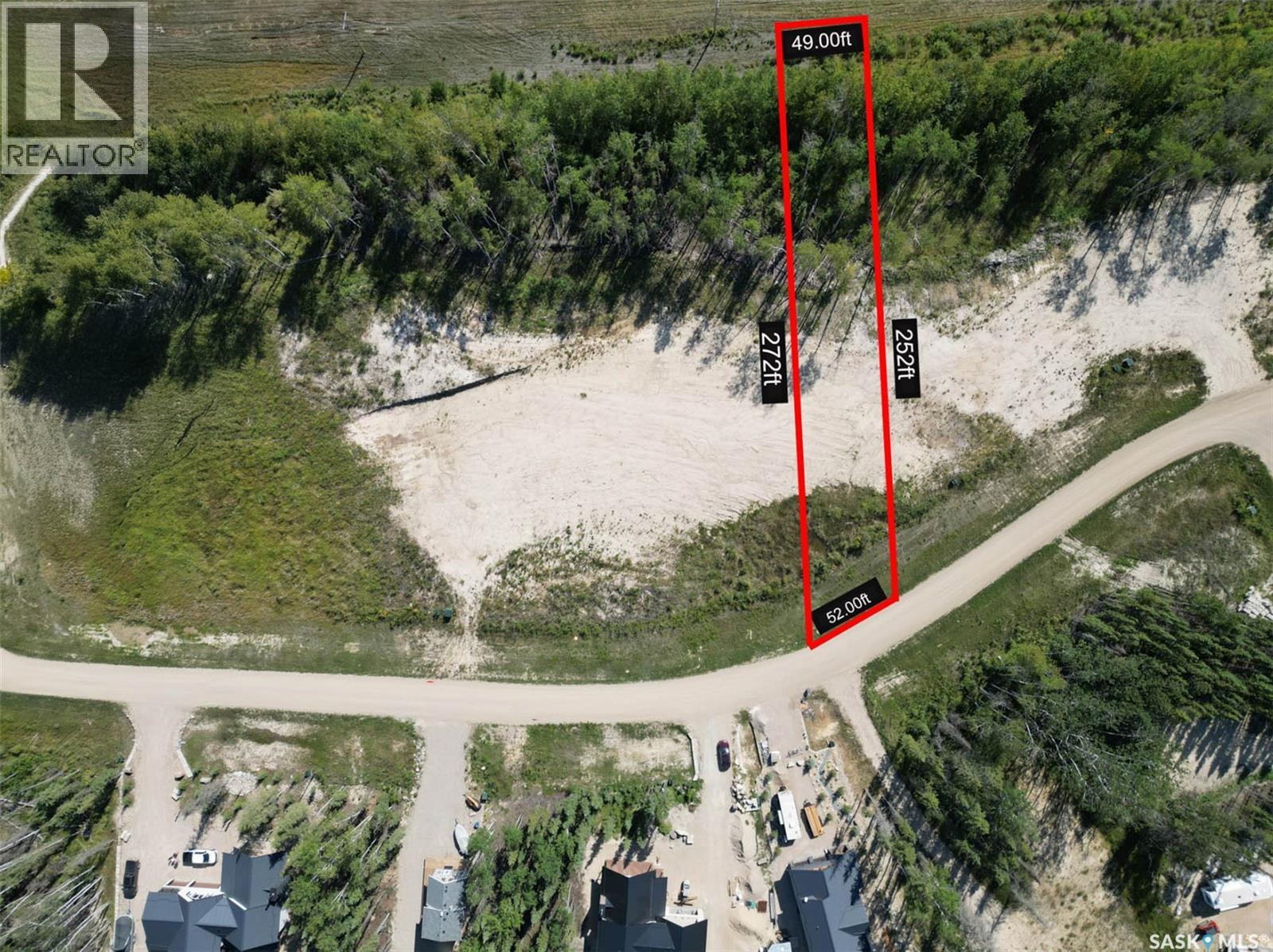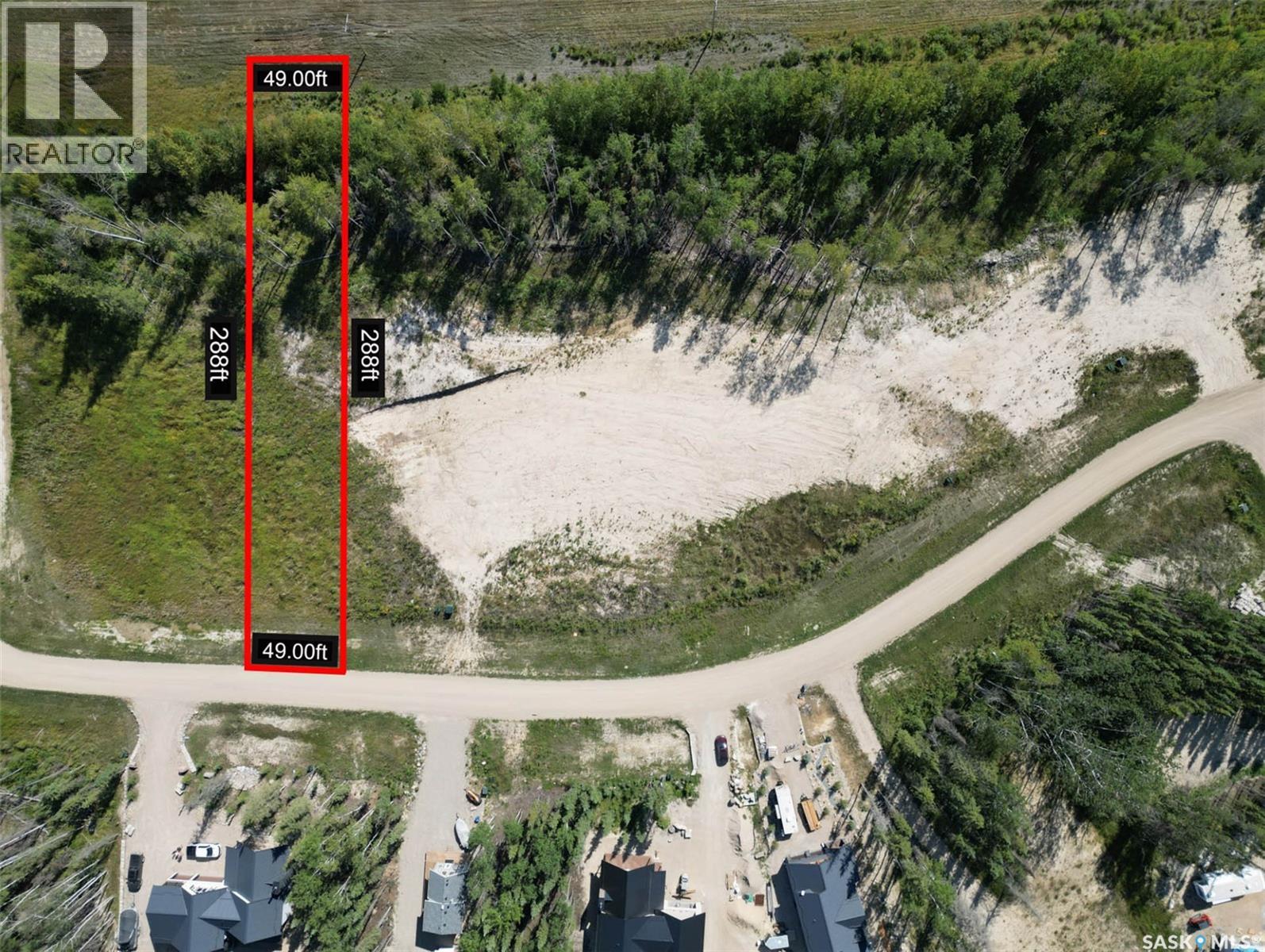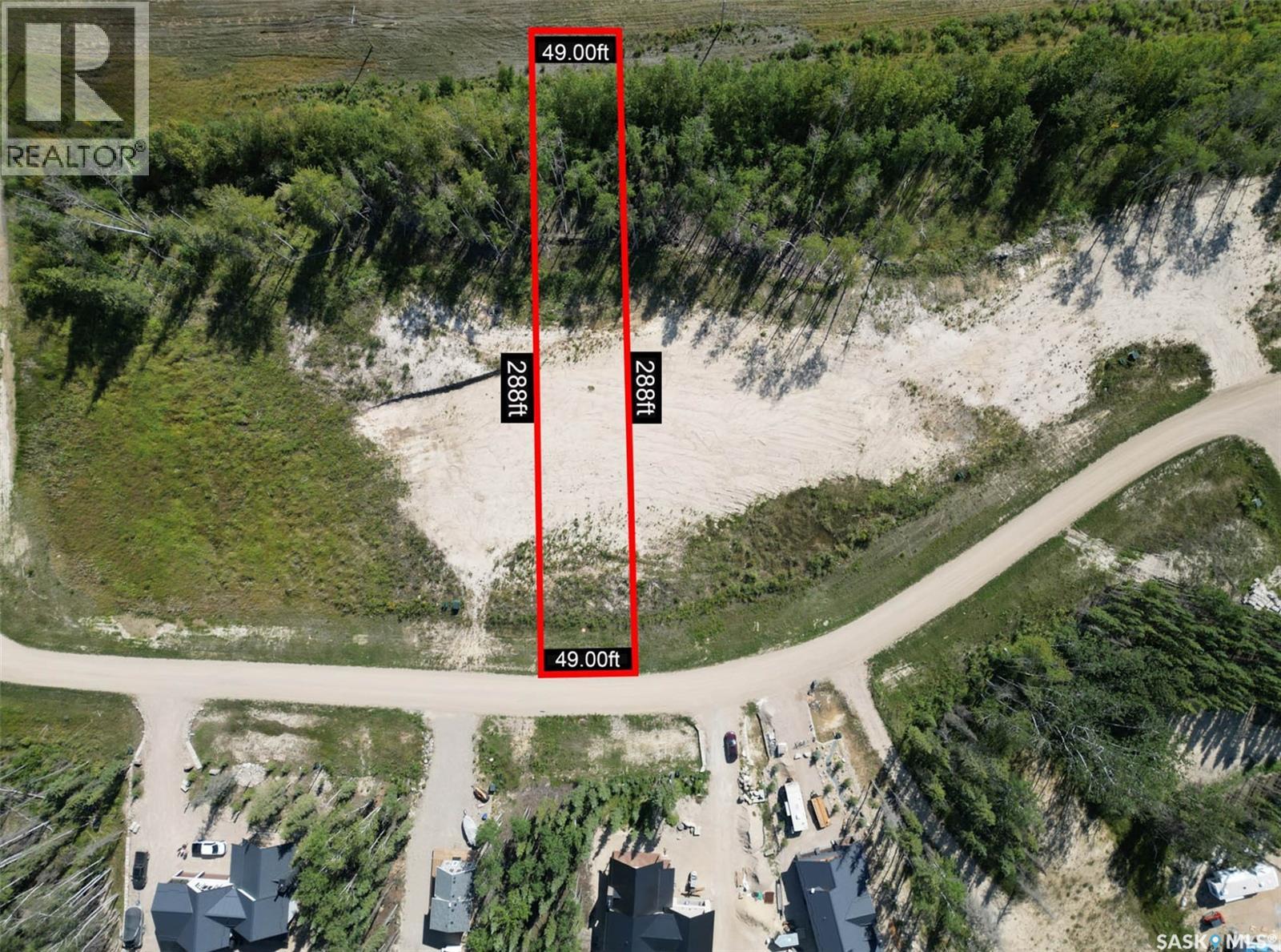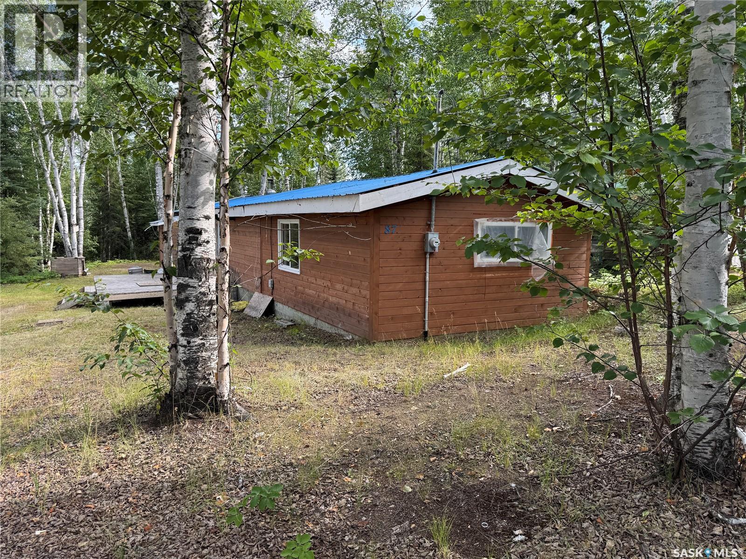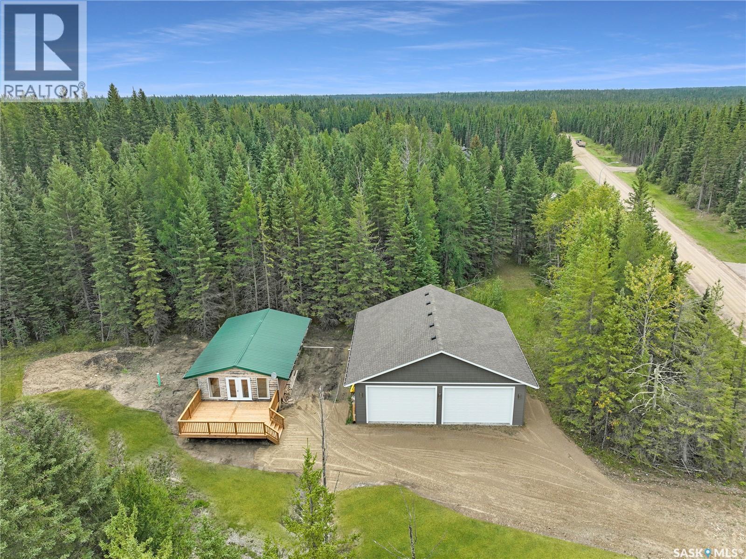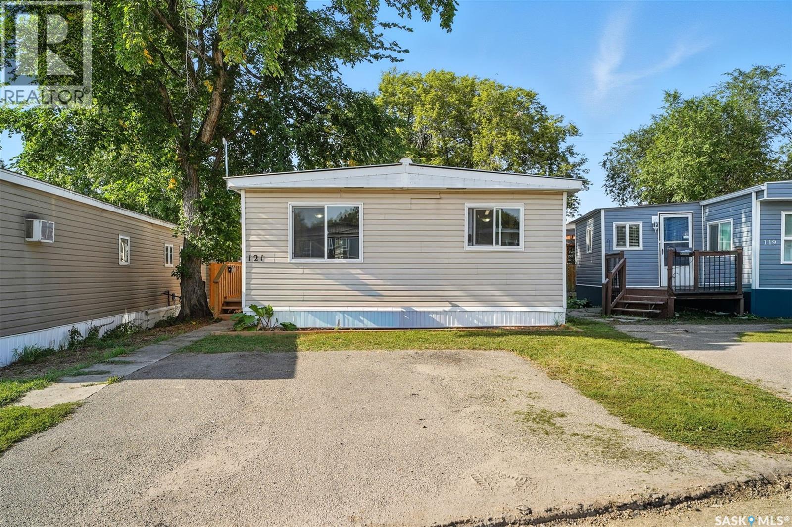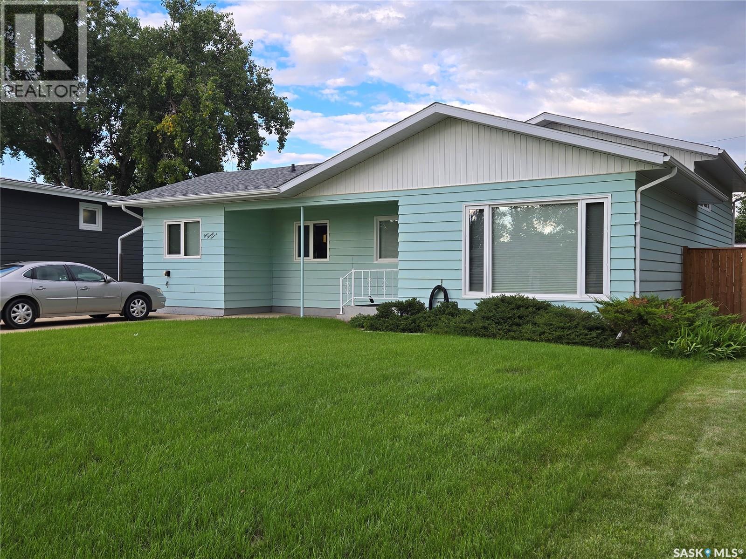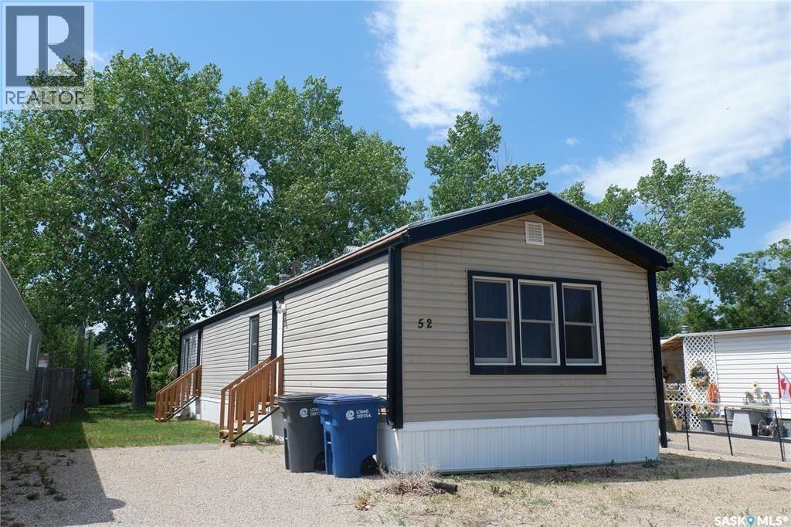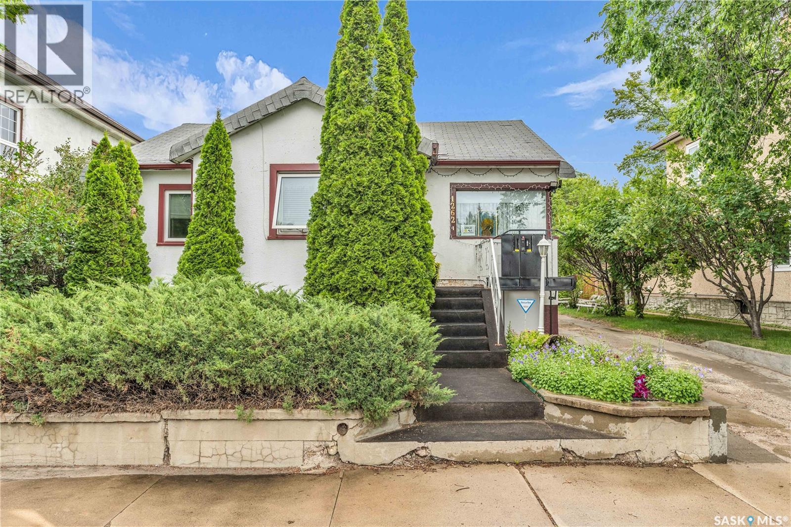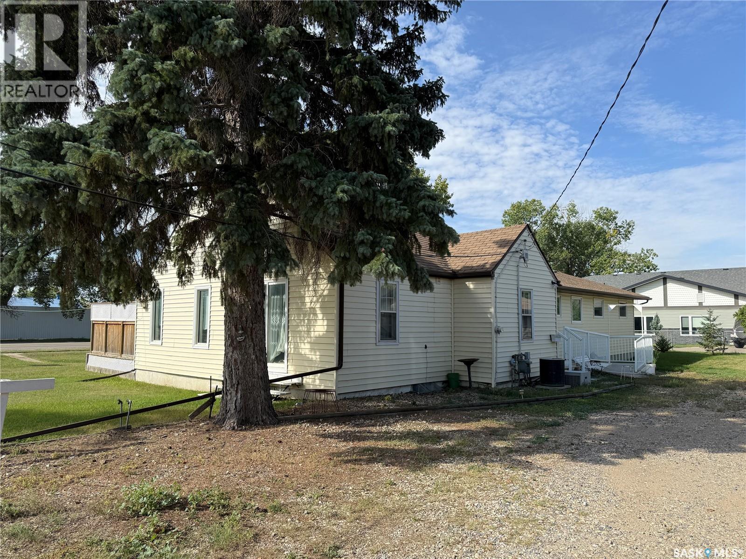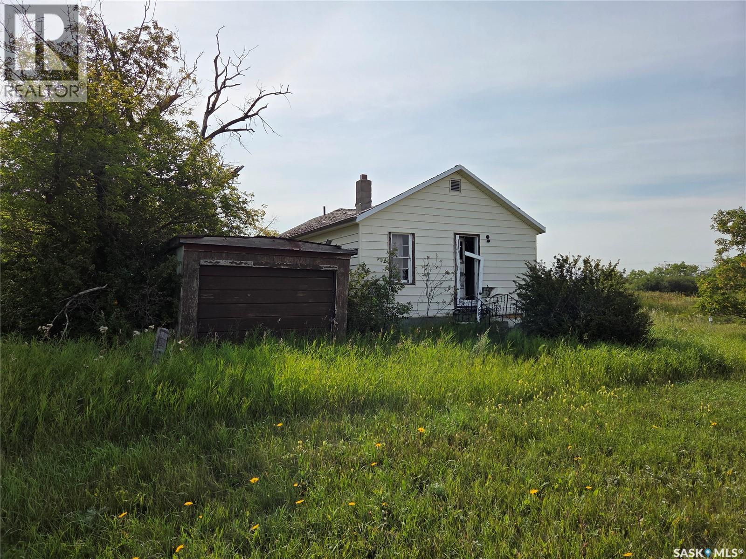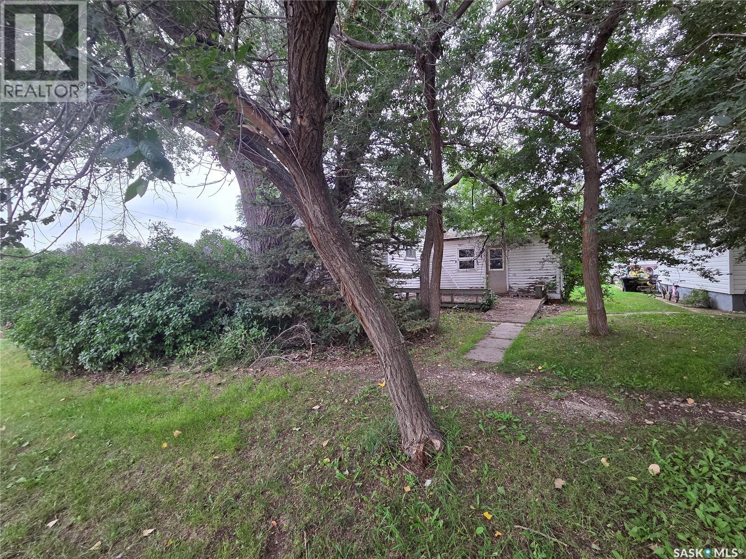Lot 7 Patrick Drive
Candle Lake, Saskatchewan
Welcome to Bay Lake Estates at Candle Lake! Discover the perfect opportunity to build your dream getaway in this beautiful subdivision. Whether you’re envisioning a cozy retreat or moving in your favorite RTM , these lots offer the flexibility to suit your vision. Each property is thoughtfully serviced with power to the lot line, features proper drainage, and comes cleared and ready to go. With no time restrictions to build, you can take your time planning the cottage that’s just right for you. For even more space, there’s also the option to purchase adjacent lots. Candle Lake is a four-season paradise, famous for its sandy beaches, crystal-clear waters, and year-round recreational activities. From swimming and boating in the summer to snowmobiling, cross-country skiing, and ice fishing in the winter, it’s an outdoor enthusiast’s dream. Don’t miss this chance to own a piece of Bay Lake Estates — where relaxation, adventure, and lasting memories await. Act today to secure your spot in one of Saskatchewan’s most sought-after lake communities! (id:51699)
Lot 13 Patrick Drive
Candle Lake, Saskatchewan
Welcome to Bay Lake Estates at Candle Lake! Discover the perfect opportunity to build your dream getaway in this beautiful subdivision. Whether you’re envisioning a cozy retreat or moving in your favorite RTM , these lots offer the flexibility to suit your vision. Each property is thoughtfully serviced with power to the lot line, features proper drainage, and comes cleared and ready to go. With no time restrictions to build, you can take your time planning the cottage that’s just right for you. For even more space, there’s also the option to purchase adjacent lots. Candle Lake is a four-season paradise, famous for its sandy beaches, crystal-clear waters, and year-round recreational activities. From swimming and boating in the summer to snowmobiling, cross-country skiing, and ice fishing in the winter, it’s an outdoor enthusiast’s dream. Don’t miss this chance to own a piece of Bay Lake Estates — where relaxation, adventure, and lasting memories await. Act today to secure your spot in one of Saskatchewan’s most sought-after lake communities! (id:51699)
Lot 10 Patrick Drive
Candle Lake, Saskatchewan
Welcome to Bay Lake Estates at Candle Lake! Discover the perfect opportunity to build your dream getaway in this beautiful subdivision. Whether you’re envisioning a cozy retreat or moving in your favourite RTM , these lots offer the flexibility to suit your vision. Each property is thoughtfully serviced with power to the lot line, features proper drainage, and comes cleared and ready to go. With no time restrictions to build, you can take your time planning the cottage that’s just right for you. For even more space, there’s also the option to purchase adjacent lots. Candle Lake is a four-season paradise, famous for its sandy beaches, crystal-clear waters, and year-round recreational activities. From swimming and boating in the summer to snowmobiling, cross-country skiing, and ice fishing in the winter, it’s an outdoor enthusiast’s dream. Don’t miss this chance to own a piece of Bay Lake Estates — where relaxation, adventure, and lasting memories await. Act today to secure your spot in one of Saskatchewan’s most sought-after lake communities! (id:51699)
87 Wadin Drive
Northern Admin District, Saskatchewan
Handyman Special: This older mobile home needs love and attention, but it located on a fabulous lot at Wadin Bay. 1 large bedroom and a bathroom are located toward the street side of the house and an open concept kitchen and living room are set up at the back of the cabin. The main door on the side has a deck and there is also a back deck off the patio doors in the living room. There are 2 sheds and a bunkie out back. There are no neighbours behind, so you can enjoy your peace and serenity of lake life. A short walk through the trees will bring you to the water's edge. The lot itself is 70x150, which is really big by Wadin Bay standards. Either remove the existing structure and build your dream lakehouse or fix what is there and enjoy the simple life. Sold as is, where is with no warranties or guarantees. (id:51699)
18 Cranberry Creek Crescent
Candle Lake, Saskatchewan
Amazing opportunity! This property showcases a New 40' x 40' heated shop with 12' ceilings, three 10' overhead doors, bright LED lighting, and convenient front and back access. Completing the package is a moved-in 3-bedroom cabin that’s currently being finished. The heavy lifting has already been done with major upgrades including a New foundation, New furnace, New deck, New a 1000-gallon water tank with New pressure system, and a New 1400-gallon septic tank. Inside, the cabin features an open-concept layout filled with natural light and an updated kitchen with abundant cupboard and pantry space. All of this sits on a ¾-acre lot (140' X 250'). With just a little TLC this could be #yourhappyplace.Cranberry Creek is located only 3km South of the Candle Lake junction, so peaceful and quiet. Residents also have exclusive access to a 3-hole golf course (free to use) and a clubhouse, perfect for family BBQs and gatherings. (id:51699)
121 219 Grant Street
Saskatoon, Saskatchewan
Welcome to 142-219 Grant street! This home is located in established area in Saskatoon that has all the amenities you could ever need. Close to major roads that makes driving to work or traveling convenient. Property has a huge back yard mature trees and it is fully fenced which would be perfect for current for future pets. Inside has been fully renovated and maintained beautifully. Large living room for entertaining family or guests. 3 spacious bedrooms perfect for families or couples looking to grow. renovated bathroom with his and her sinks. you wont find another property like this in saskatoon for this price. Call your Realtor to book a showing today! (id:51699)
427 15th Avenue Ne
Swift Current, Saskatchewan
Looking for a home that blends space, style, and flexibility? This beautifully maintained 3-level split in one of Swift Current’s most sought-after neighbourhoods offers over 1,400 sq ft of thoughtfully designed living space that’s perfect for families or anyone craving extra room. Step inside and you’ll find a bright, open layout with an updated kitchen featuring sleek quartz countertops, modern finishes, and plenty of storage. The home’s updates continue with newer shingles, PVC windows, and electrical upgrades already taken care of—giving you peace of mind from day one. Need a home office, guest suite, or fourth bedroom? The versatile main-floor den comes with its own 2-piece ensuite and can easily be transformed to suit your lifestyle. Outside, the fully fenced backyard is a private retreat with space to garden, play, or simply unwind in the sunshine. With its prime location, generous updates, and endless potential, this home checks every box—and then some. If you’re searching for a move-in ready home with room to grow, this is the one you won’t want to miss. (id:51699)
52 Sunrise Estates
Assiniboia, Saskatchewan
Welcome to Assiniboia! Check out this budget-friendly mobile that’s ready for its next owner. Step inside to a bright, semi-open layout with the living room up front flowing into the dining space and kitchen. At the back you’ll find a comfortable primary bedroom with a generous closet, plus two additional bedrooms for family, guests, or office space. The bathroom has been updated, and the laundry area with stackable washer/dryer is set conveniently beside it. Fresh paint on the ceilings and walls gives the interior a crisp feel, while the exterior shows off newer vinyl siding and a durable metal roof. Skirting and entry steps were just installed in 2023. If you’ve been looking for an affordable option in Assiniboia, this one’s worth a look! (id:51699)
1262 103rd Street
North Battleford, Saskatchewan
Charming Character home on a quiet street! Welcome to this quaint and well-kept 808 sq. ft. home offering warmth, character, and practicality. Featuring four bedrooms and two bathrooms, this property is perfect for a small family, first-time buyers, or retirees looking to downsize without sacrificing garage or shop space. Inside, you’ll find a cozy living room with plenty of natural light, a functional kitchen, and a recently renovated main bathroom complete with a modern walk-in shower. The home’s layout is efficient and inviting, with thoughtful details throughout. Outside, the property truly shines. The gorgeous yard is a gardener’s dream with a bounty of raspberry bushes that produce year after year. A long driveway leads to a double detached insulated garage, providing plenty of room for vehicles, storage, or workshop use. Nestled on a quiet street, this property offers the perfect blend of charm, comfort, and practicality. Whether you’re starting out, settling down, or seeking a smaller space with great garage potential, this home is a must-see. Don’t miss your chance to own this hidden gem! (id:51699)
705 1st Avenue Nw
Weyburn, Saskatchewan
Welcoming Property with Endless Possibilities – This inviting property is full of warmth and opportunity, located on a spacious corner lot with easy access to downtown Weyburn. Offering 6 guest bedrooms plus 2 additional upstairs rooms for owners or staff, it’s well designed for comfort and convenience. The heart of the home is the central kitchen and dining area, perfect for gathering and sharing meals. A large living room opens onto a fenced deck, creating a safe and sunny space to relax and enjoy the outdoors. The property also features beautiful green space, ideal for quiet moments outside, as well as plenty of parking for visitors. Practical updates include 2 furnaces, 2 water heaters, 2 central air conditioners, and the back bedroom addition was completed in 1999. With low-maintenance vinyl siding, a detached garage, and a large shed, the property is both functional and easy to care for. Whether you envision continuing on with a personal care home, creating a cozy bed and breakfast, or simply enjoying it as a spacious family home, this property offers a warm foundation for the future. (id:51699)
8 Sutherland Street
Insinger Rm No. 275, Saskatchewan
Opportunity knocks! The remains of a dwelling on a 12,000 square foot double lot with a detached garage have tremendous potential for buyers with construction, structural/foundation and framing background, and most importantly, "Vision". The large lot can accommodate trucks, vehicles, or even a billboard tower for advertising revenue (with the proper zoning changes). Insinger is surrounded by farm owners and acreage-type dwellings, and if a new owner changes the zoning to suit other uses, for example, a hardware store, agriculture store, building material yard, agriculture equipment repair facility, lumber store, or others, will have a direct view from Highway 16. Buyers may consult the municipality regarding potential zoning changes for a code-compliant commercial facility. This 100' x 120' corner lot is visible from Yellowhead Highway 16 (Yorkton-Saskatoon), and any activity will be visible from Highway 16, in addition to residential use. (id:51699)
227 Main Street
Hazenmore, Saskatchewan
Wonderful bungalow located on Main Street in the Village of Hazenmore. This home has a large country-kitchen with oak cabinets, one bedroom and a full bathroom. A wheelchair ramp makes access convenient for people with poor mobility. Some work is required inside the home, and the septic system is shared with the adjacent property. Amenities in the village include a Co-op cardlock, a convenience store, hardware store, post office and the Red Coat Inn small-town restaurant and bar. The Seller states that a bakery was operated from this house a few years ago, with seats on the front deck for customers. The large backyard could accommodate off-street parking for vehicles, campers, RV, sleds or other toys. The nearby town of Ponteix, only 29km away, has a Royal Bank of Canada branch (RBC) and many other amenities like restaurants and health facilities. (id:51699)

