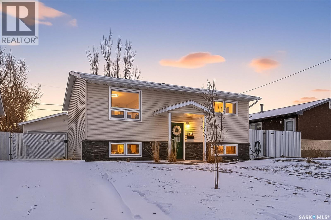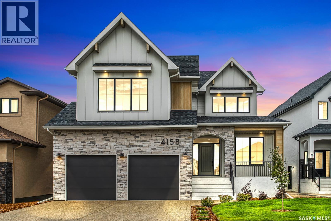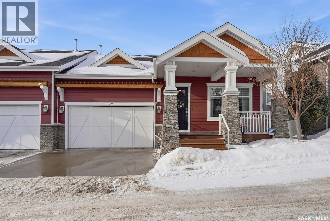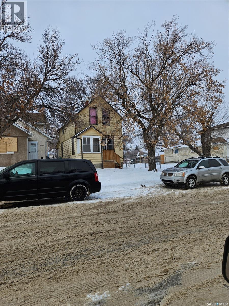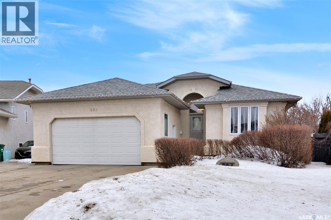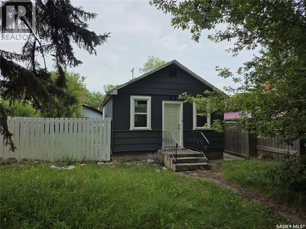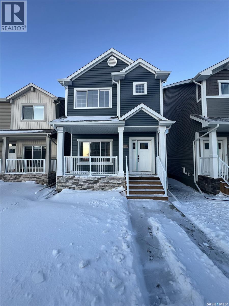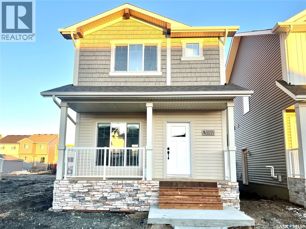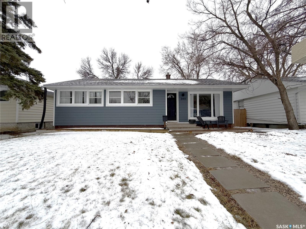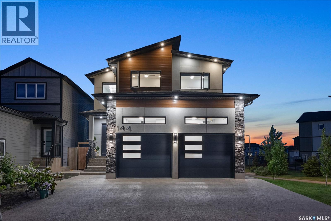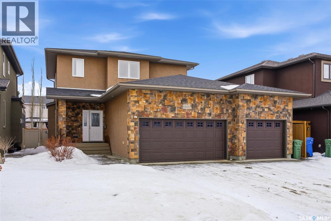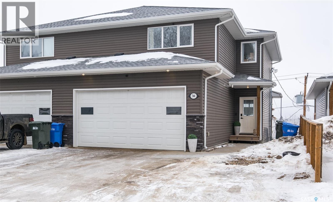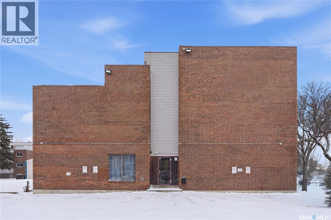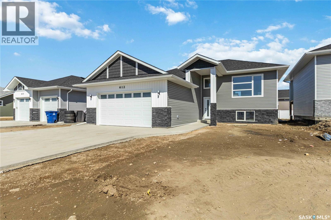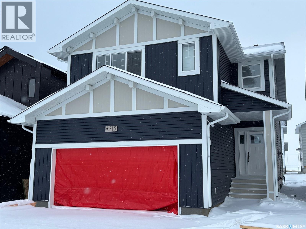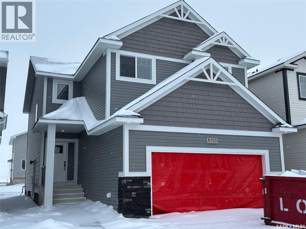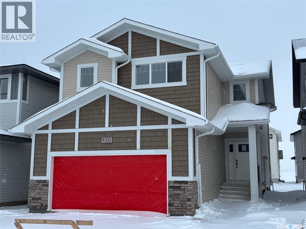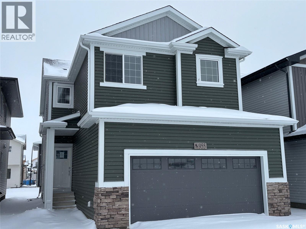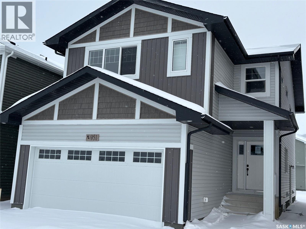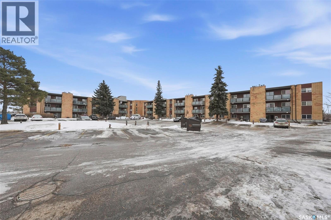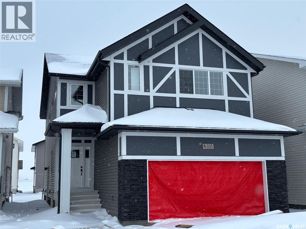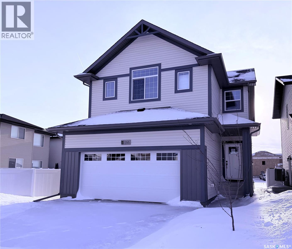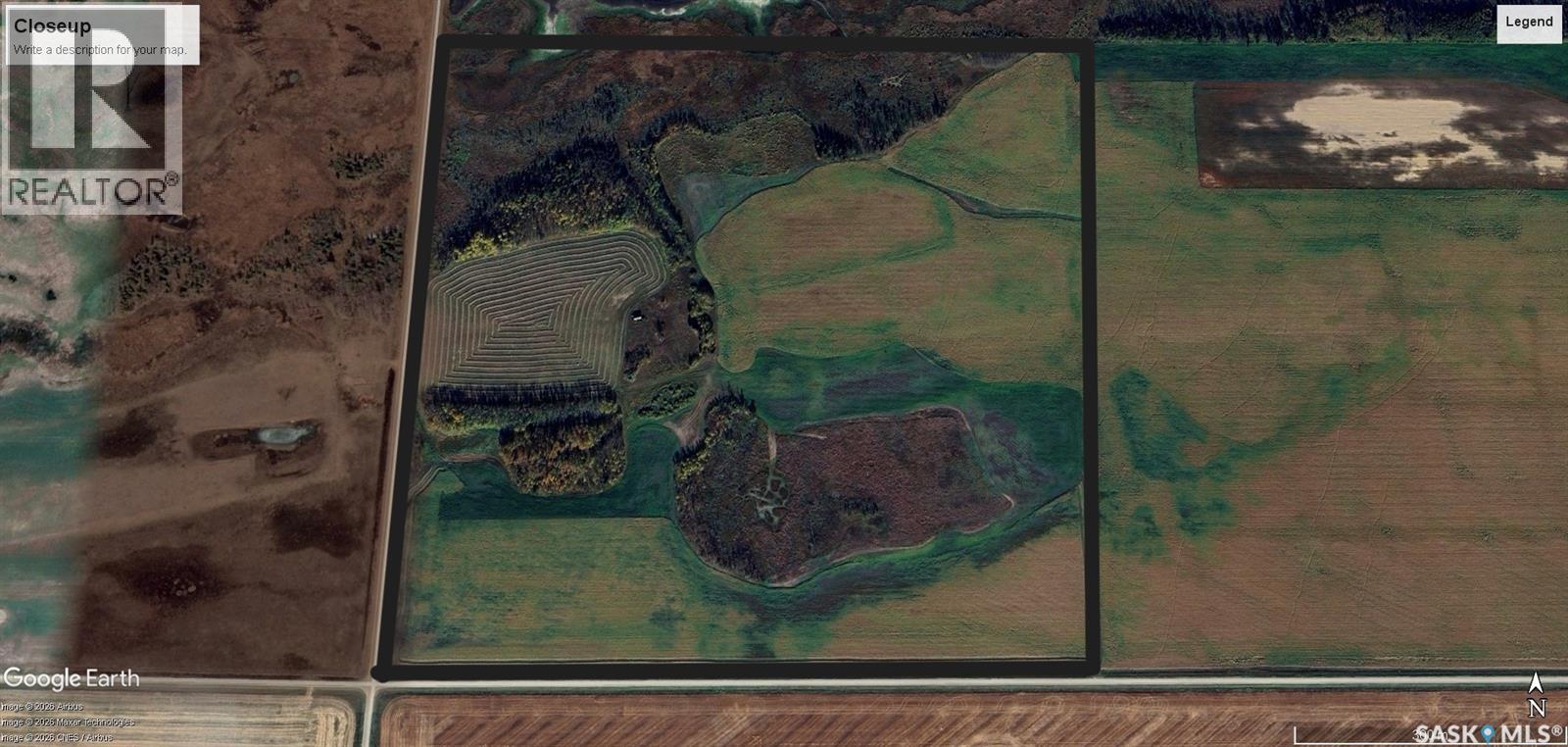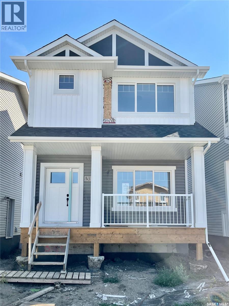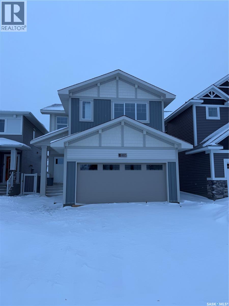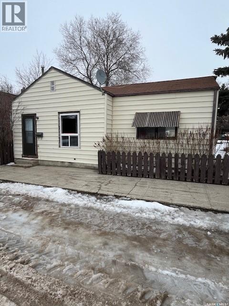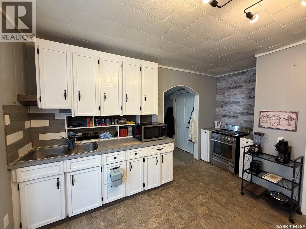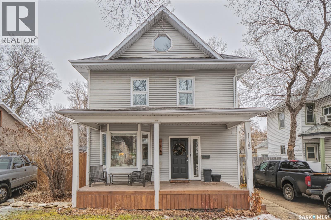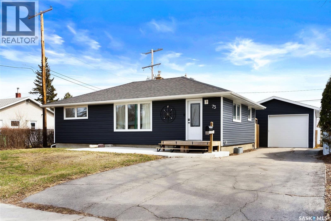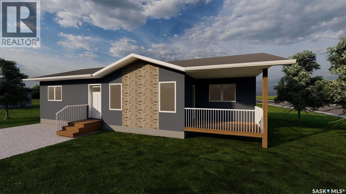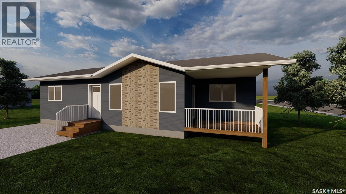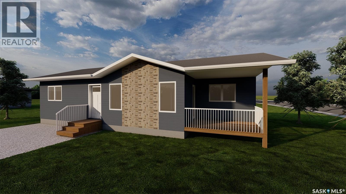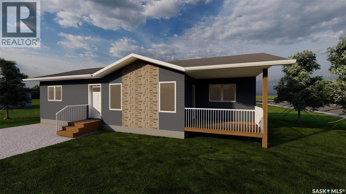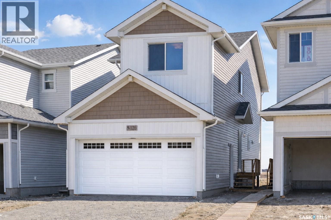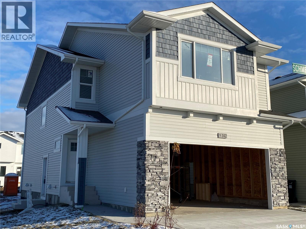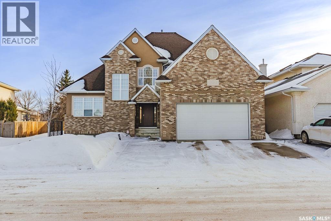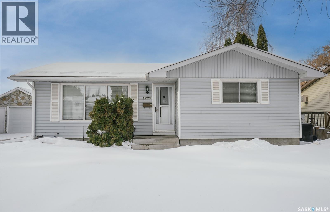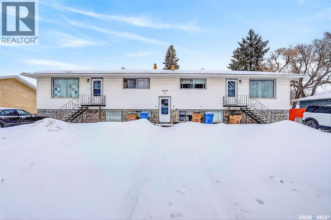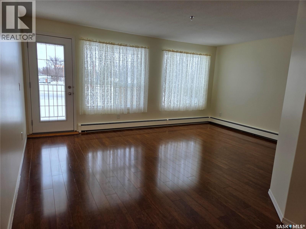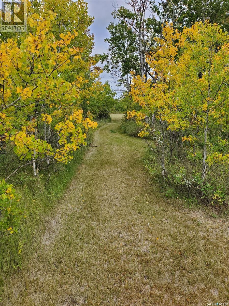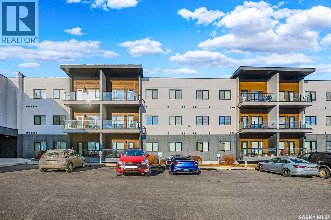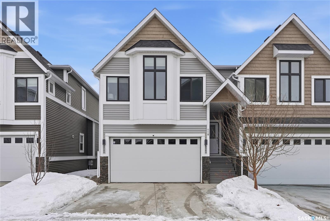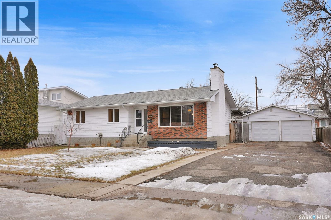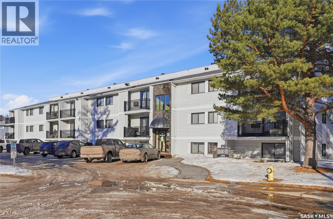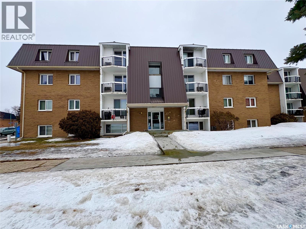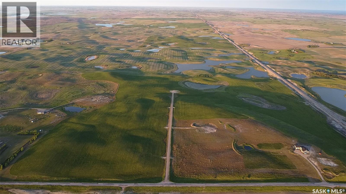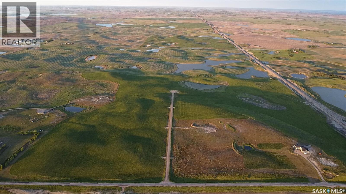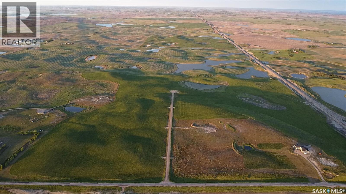1519 Grandview Street W
Moose Jaw, Saskatchewan
You’re not going to want to miss this one! Located only blocks away from the new school on South Hill, this home has more charm than a small-town gift shop. Walking into the front door, it’s hard to ignore the beautiful kitchen and engineered hardwood throughout the main floor. With plenty of natural light coming into each room of this well thought out bi-level and more than enough space for everyone on Super Bowl Sunday, this home is built for any family at any stage of life! And don’t miss the massive double garage out back, enough space for the truck, boat, and all the hobbies! Book your showing today! (id:51699)
4158 Fieldstone Way
Regina, Saskatchewan
Built as a former lottery show home and thoughtfully designed with luxury in mind, this stunning modern farmhouse showcases elevated finishes, earthy tones, soaring ceilings, and an abundance of natural light throughout. Set in a prestigious neighbourhood known for its family-focused design and upscale homes, the expansive square footage and intentional layout create a sense of grandeur while remaining highly functional for everyday living. A stylish home office near the front of the home offers the perfect workspace for entrepreneurs or remote professionals. The heart of the home is the open-concept living room and kitchen, featuring a sprawling island, built-in appliances seamlessly integrated into the cabinetry, and a show-stopping butler’s pantry complete with sink and wine fridge. Upstairs, a practical bonus room with vaulted ceiling provides a versatile space for a playroom, media lounge, or quiet retreat. The primary suite is a true sanctuary, boasting 12’ coffered ceilings and a grand 5-piece spa-like ensuite with soaker tub, his and hers vanities, standalone tiled shower, and separate water closet. Two additional bedrooms, a full bathroom, and convenient upper-level laundry complete the second floor. The fully developed basement is where entertaining truly shines, offering a wet bar, home gym, home theatre, and an additional bedroom. Outside, enjoy a welcoming front porch for morning coffee, a well-lit south-facing three-season sunroom, and a fully finished, heated double attached garage with coated floors and double doors. A remarkable home that blends timeless style, comfort, and functionality for modern family living, ready to be experienced in person. (id:51699)
29 115 Meadows Boulevard
Saskatoon, Saskatchewan
Experience upscale living in Rosewood, an area renowned for its upscale homes and convenient location. This modern, meticulously maintained home offers beautiful landscaping, excellent curb appeal, and seamless indoor-outdoor living. A warm entry welcomes you to a main floor office, while 10-foot ceilings create an expansive feel throughout the main level. The living area centers on a gas fireplace, and the chef’s kitchen features stainless steel appliances, a gas stove, abundant cabinetry, an island, a dining area, garden doors to the deck, and a natural gas barbecue hookup. The primary bedroom is a private retreat with a walk-in closet, a luxurious 5-piece en suite, and heated floors. The walkout lower level boasts 9-foot ceilings, in-floor heating, a gas fireplace, and direct outdoor access, plus two bedrooms—one with its own en suite—and a convenient coffee bar with a wine fridge for entertaining. For parking and convenience, the heated garage includes a complete package with cabinets and above-door metal platforms. This property combines modern design with luxury finishes and a thoughtful layout, delivering an exceptional indoor-outdoor living experience ideal for entertaining. (id:51699)
1130 Angus Street
Regina, Saskatchewan
3 bedrooms up with a practical layout suited to long-term rental use. The kitchen includes in-suite laundry for added tenant convenience. Primary bedroom has a large closet and functional space. Overall, the home offers a simple, low-maintenance setup that can support steady rental income over time. Contact your agent to view today. (id:51699)
207 Kutz Crescent
Saskatoon, Saskatchewan
This fabulous Arbor Creek 1302 square foot bungalow offers a fully developed home and yard all done by the current original owners. When entering this home, you walk into a generous foyer that leads into a spacious living room with 10’ ceilings featuring a gas fireplace, Brazilian Cherry hardwood floors and a curved staircase to the basement. The kitchen features many bright white cabinets with newer fridge, gas stove, tile backsplash, and a pantry. There is rough in for a garburator. The dining room is large enough to host family gatherings. The garden door off the dining room draws you into the serene back yard with a composite deck complete with glass railing, gas hookup for the barbeque, a stamped concrete patio with firepit and hot tub. Beautiful perennial beds add lushness to the retreat. The main floor features a den with hardwood floor that could be converted into a bedroom, a 2nd bedroom, a full bath, and primary bedroom with a 3-piece ensuite. Also on the main floor is the laundry room with access to the heated double car garage. In the basement there is ample room to entertain or have movie nights in the extra-large family room. It also features, 2 large bedrooms, and a 3-piece bath. All carpet in the house has been replaced in the last 5 years. The home has had the shingles redone in 2024. The 3 exterior sheds will be staying. A triple driveway offers additional off-street parking on this quiet crescent. Quick posession available. Form 917 in effect, presentation of offers February 13th, 7:00pm As per the Seller’s direction, all offers will be presented on 02/13/2026 7:00PM. (id:51699)
130 K Avenue S
Saskatoon, Saskatchewan
Great little project house, priced to sell! Call you favorite agent today for a showing. Garage in the back had a fire on the exterior. Buyer can choose to keep and repair or the seller will demolish. (id:51699)
3164 Green Turtle Road
Regina, Saskatchewan
Welcome to “The Ashwood” by premier builder Ehrenburg Homes, located in the desirable Eastbrook community. This thoughtfully designed two-storey home offers 1,404 sq. ft. of above-grade living space and showcases quality craftsmanship with modern finishes throughout. The main floor features an open-concept layout ideal for entertaining and everyday living, finished with vinyl plank flooring. A welcoming living room greets you with a stylish electric fireplace as a focal point. The contemporary kitchen is designed for functionality and flow, featuring a central island with eating bar, ample cabinetry, and a seamless connection to the dining area—perfect for family gatherings. A convenient 2-piece bathroom completes the main level. Upstairs, the primary bedroom includes a walk-in closet and a private 4-piece ensuite. Two additional well-sized bedrooms are complemented by a full 4-piece bathroom, while a comfortable bonus room provides flexible space for a family lounge, playroom, or home office. The second-floor laundry adds everyday convenience for busy households. The basement is unfinished, offering excellent potential for future development such as a recreation room, gym, or additional bedroom. The home is built with wood-frame construction, a forced-air natural gas furnace, and a gas water heater, ensuring efficiency and comfort. Outside, enjoy a double detached garage, underground sprinkler system, and a manageable lot—perfect for low-maintenance living. The home is currently under construction, with possession to be determined upon completion. Backed by the Saskatchewan New Home Warranty and Ehrenburg Homes’ reputation for quality, The Ashwood delivers a perfect blend of style, function, and peace of mind. PST & GST are included in the purchase price. (id:51699)
3159 Bowen Street
Regina, Saskatchewan
Welcome to "The Brandenberg" your future home—an impressive 1,258 sq ft single family home built by Ehrenburg Homes, located in the heart of Regina’s hottest neighborhood, Eastbrook! Step inside and be wowed by the bright, open-concept main floor that was made for modern living. The spacious living room flows effortlessly into a dream kitchen featuring tons of counter space and cabinetry—perfect for whipping up your favorite meals or hosting friends for dinner. The dining area adjoins the kitchen, making it the go-to spot for everything from family dinners to weekend brunches. Plus, there’s a stylish 2-piece bath for added convenience. Upstairs, you'll find three generously sized bedrooms and two full bathrooms—ideal for families, roommates, or anyone who loves extra space. The primary suite is your private retreat, complete with a sleek 3-piece ensuite and walk in closet, plenty of room to unwind. The additional bedrooms are perfect for kids, guests, or that home office you've been dreaming of. Need more space? Double detached garage for additional storage, the basement is wide open and ready for your vision—think home gym, rec room, or extra bedroom! Located in a vibrant, family-friendly community surrounded by parks, paths, schools, and local amenities, this is your chance to own a brand-new home in one of Regina’s most exciting developments. Don’t wait—Eastbrook is calling! (PST/GST are included within purchase price). Note: Interior photos are from a previous build. Same model but some colours may vary. Underground sprinklers in front ONLY. (id:51699)
3411 21st Avenue
Regina, Saskatchewan
This home is nestled in the highly sought-after Lakeview neighborhood, where comfort meets style in this stunning 3-bedroom residence. As you step inside, the warmth of original hardwood floors greets you in the spacious living room, which seamlessly flows into the dining area. Bathed in natural light from the large picture windows front and back, this space is ideal for family gatherings and entertaining friends. The updated kitchen is designed for both functionality and style. With modern finishes, ample counter space, and easy access to the dining area. You'll find three generously sized bedrooms (one with the option of main floor laundry) and a renovated 4 pc bath that completes the main floor. Descend to the updated basement, where a spacious family room awaits. Whether you envision a play area for children, a workout zone, or a cozy movie night retreat, this area accommodates all your leisure needs. The expansive mechanical and laundry area ensures plenty of additional storage or potential for further development. Step outside to discover a sprawling backyard that is an entertainer's dream! With a large deck for summer barbecues, a quaint patio area, a charming pergola, and a dedicated garden space, this outdoor oasis is perfect for family fun and relaxation. Plus, the new con 24x24 garage (built in 2023) offers ample space for vehicles and hobbies alike. Recent enhancements include new basement flooring (2019), fence (2020), sewer line (2021), and Hardy Board siding (2025). Don't miss out on the opportunity to call this beautiful home your own. (id:51699)
144 Forsey Avenue
Saskatoon, Saskatchewan
This one-of-a-kind 2,619 sq ft 2 storey home beams w/ modern elegance & the upmost quality. Walking into your foyer w/ oversized tile floors, chandelier, & elegant staircase leading you to the 2nd level. Main floor living space, w/ 10 ft ceilings, wide plank laminate flooring, upgraded trim/baseboards, tile feature wall, cove ceiling, recessed lighting, gas fireplace w/ stone accent, built-in sound system & motorized blinds. Leading to your dinette & kitchen w/ high-end appliances including dishwasher, glass top stove, built-in microwave & oven, Frigidaire fridge/freezer combo, custom vented hoodfan, soft-close cabinets, Calcutta quartz island w/ waterfall edge, custom backsplash/lighting pack. Equipped w/ a 2nd prep kitchen w/ quartz counter, backsplash, gas range w/ powerful exhaust fan, garburator, & walk-in pantry w/ custom shelving. Bedroom, 4pc bath w/ heated floors complete this floor. 2nd level primary bedroom, motorized blinds, ceiling fan, built-in speakers,walk-in closet w/ custom floor to ceiling mirror, ensuite w/ Calcutta quartz double vanity, jet soaker tub, tempered glass shower w/ tile surround, rainfall shower w/ steam option & heated tile flooring. 2 additional good sized bedrooms, 4-pc bath & walk-in laundry room w/ S.S sink & tile floors, additional bonus room w/ French doors & built in speakers, complete the 2nd floor. Basement equipped w/ full legal suite w/ separate entrance, laminate flooring, 2 bedrooms, separate laundry, SS appliances, 4pc bath w/ tile floors, quartz countertops, separate furnace/HRV unit. Additional bedroom in basement w/ 4pc ensuite that is in the owners side, but is being presently rented to tenant along with basement suite. Coming to your park backing yard, w/ upgraded metal fencing, oversized composite deck w/ glass aluminum railing, glass privacy screen, & BBQ gas line. Double attached heated garage w/ high ceilings, upgraded triple car driveway, security cameras, 2ft concrete apron around the home. B'ment rent $1700 (id:51699)
6925 Maple Ridge Drive
Regina, Saskatchewan
Welcome to 6925 Maple Ridge Drive, perfectly positioned on a quiet, picturesque street in one of Maple Ridge’s most sought after locations. This beautifully maintained 1,795 sq. ft. two storey home offers 4 bedrooms, 4 bathrooms, and a rare heated, insulated triple attached garage, combining everyday comfort with exceptional functionality. The bright main floor features a cozy living room with fireplace, an open concept kitchen with island and pantry, and a dining area overlooking the backyard with direct access to the deck, making it ideal for entertaining and everyday family life. Rounding out the main floor is laundry/mudroom and a convenient 2pc bathroom. Upstairs, the spacious primary suite includes a walk-in closet and private ensuite, while two additional bedrooms with walk-in closets share a full bathroom. The fully developed lower level adds even more living space with a large family room, fourth bedroom, fourth bathroom, and ample storage. Step outside to a true backyard oasis featuring a large deck, private lower patio, covered hot tub, garden boxes, greenhouse, shed, and natural gas BBQ hookup. Loaded with upgrades such as a brand new air conditioner, HRV, built-in sound system, central vacuum, and extra large windows throughout, this home is a standout opportunity in a premier neighbourhood. (id:51699)
744 19th Street W
Prince Albert, Saskatchewan
A premier West Hill showstopper! Move in and do absolutely nothing to this stately 1,764 sqft residence offering 3 bedrooms and 3 bathrooms, a walk-out basement, heated 20’ x 26’ attached garage, and panoramic views of Prince Albert’s northern skyline. The main level showcases a timeless white custom kitchen complete with a stylish subway tile backsplash, stainless steel appliances, and an oversized walk-in pantry perfect for both everyday living and entertaining. The upper level features all three bedrooms along with a spacious and convenient laundry area. The fully developed lower level includes a large recreation/family room ideal for a home office, day home, or gathering space, abundant storage, and walk-out access to a fully fenced, beautifully landscaped yard with a ground-level patio. A rare combination of location, layout, and finish this home truly stands out. (id:51699)
306 529 X Avenue S
Saskatoon, Saskatchewan
Let someone else take care of your maintenance but still own your own home with no snow to shovel or grass to cut. This spacious ready to move-in unit is 627sq/ft. It features 1 bedroom, 1-4 pc bath and a large pantry/storage room. Items to note: Brand new fridge, 1 electrified parking stall, the unit has been professionally cleaned and carpets steam cleaned. Ideally located to W.P Bate School, parks, public transit, shopping and amenities. (id:51699)
836 Ballesteros Crescent
Warman, Saskatchewan
A brand new build by Bright Homes Construction. This 1440 square foot bi level has so much to offer. A double concrete driveway, along with vinyl siding and stone work provides great street appeal. When entering, you are greeted with a large entry way featuring tile flooring, and a good sized closet for storage. Leading up to the main floor you will notice the abundance of natural light through all the windows, and will enjoy the open concept layout. The kitchen is a dream. Floor to ceiling cabinetry, a full set of stainless steel appliances, and a large island makes this space a focal point of the home. Off of the kitchen is the dining area which has access to the back yard. The family room features a large south facing window, and an electric fireplace which is perfect for entertaining. There are 3 good sized bedrooms on the main floor. The two spare rooms both have awesome closets with built in shelving and cabinetry. The primary bedroom has a walk in closet with tons of storage, and a beautiful 5 piece en suite featuring a stand up tiled shower, soaker tub, and a double vanity. An additional 4 piece washroom featuring tiled tub/shower surround, and tiled flooring is also located on the main floor. For convenience, this home comes with side by side laundry, cabinetry and counter top which is also located on the main. (id:51699)
315 Asokan Bend
Saskatoon, Saskatchewan
**OUTSTANDING VALUE** Future 2 bedroom LEGAL SUITE Option. New Ehrenburg built - 2213 sqft two storey. 5 Bedrooms.3 Bathroom. Main floor Bedroom/Den PLUS 4 Bedrooms on the 2nd level. Spacious & Open Design with a 2nd Level BONUS ROOM. Kitchen features a large sit up Island, walk through pantry, Exterior vented Hood fan, built in microwave, Superior custom built cabinets and open dining area. Living room with Electric fireplace feature wall. Master Bedroom with walk in closet & 5 piece en-suite. 2nd level Laundry. Double Garage Fully landscaped Front Yard with underground sprinklers. *** IMMEDIATE POSSESSION *** (id:51699)
319 Asokan Bend
Saskatoon, Saskatchewan
***NEW STARKENBERG MODEL*** Ehrenburg Homes ... 2175 sqft - 2 storey. Features 4 Bedrooms PLUS Bonus Room. Future lower level - 2 Bedroom LEGAL SUITE OPTION. Spacious and Open design. CORNER LOT. Kitchen features - Sit up Island, pantry, Exterior vented range hood, Superior built custom cabinets, Quartz countertops & large dining area. Living room with fireplace feature wall. Master bedroom with 3 piece en-suite [with dual sinks] and walk in closet.2nd level Laundry Room. Double attached Garage. Excellent Value.. Excellent Location. IMMEDIATE POSSESSION (id:51699)
331 Asokan Bend
Saskatoon, Saskatchewan
***NEW STARKENBERG MODEL*** Ehrenburg Homes ... 2175 sqft - 2 storey. Features 4 Bedrooms PLUS Bonus Room. Future lower level - 2 Bedroom LEGAL SUITE OPTION. Spacious and Open design. CORNER LOT. Kitchen features - Sit up Island, pantry, Exterior vented range hood, Superior built custom cabinets, Quartz countertops & large dining area. Living room with fireplace feature wall. Master bedroom with 3 piece en-suite [with dual sinks] and walk in closet.2nd level Laundry Room. Double attached Garage. Excellent Value.. Excellent Location. IMMEDIATE POSSESSION (id:51699)
955 Traeger Manor
Saskatoon, Saskatchewan
***NEW STARKENBERG MODEL*** Ehrenburg Homes ... 2000 sqft - 2 storey. Features 4 Bedrooms PLUS Bonus Room. Spacious and Open design. Kitchen features - Sit up Island, pantry, Exterior vented range hood, Superior built custom cabinets, Quartz countertops & large dining area. Living room with fireplace feature wall. Master bedroom with 3 piece en-suite [with dual sinks] and walk in closet.2nd level Laundry Room. Double attached Garage. Excellent Value.. Excellent Location. IMMEDIATE Possession. (id:51699)
951 Traeger Manor
Saskatoon, Saskatchewan
**OUTSTANDING VALUE** Future 2 bedroom LEGAL SUITE Option. New Ehrenburg built - 2181 sqft two storey. 5 Bedrooms.3 Bathroom. Main floor Bedroom/Den PLUS 4 Bedrooms on the 2nd level. Spacious & Open Design with a 2nd Level BONUS ROOM. Kitchen features a large sit up Island, walk through pantry, Exterior vented Hood fan, built in microwave, Superior custom built cabinets and open dining area. Living room with Electric fireplace feature wall. Master Bedroom with walk in closet & 5 piece en-suite. 2nd level Laundry. Double Garage Fully landscaped Front Yard with underground sprinklers. *** IMMEDIATE POSSESSION *** (id:51699)
400 423 Tait Court
Saskatoon, Saskatchewan
Welcome to this quiet top-floor condo in the desirable Wildwood community.Offering over 1,500 sqft of living space, this rare large unit provides the comfort, privacy, and space that are hard to find. Perfect for young families or investors looking to generate rental income, this home backs onto the Wildwood Golf Course and a charming neighborhood park, creating a peaceful and green setting. Enjoy summer evenings on the balcony, surrounded by open views and serene scenery. The unit features numerous updates throughout, with the stove, washer, dryer, and refrigerator all purchased after 2020. It has been owner-occupied and exceptionally well maintained, reflecting pride of ownership. Furniture may also be negotiable, offering added flexibility for buyers seeking a move-in-ready or rental-ready option. Large top-floor units in Wildwood are rarely available. Combined with its size, views, updates, and condition, this home offers outstanding long-term value. Contact your Realtor today to schedule a private showing. (id:51699)
335 Asokan Bend
Saskatoon, Saskatchewan
**OUTSTANDING VALUE** Future 2 bedroom LEGAL SUITE Option. New Ehrenburg built - 2213 sqft two storey. 5 Bedrooms.3 Bathroom. Main floor Bedroom/Den PLUS 4 Bedrooms on the 2nd level. Spacious & Open Design with a 2nd Level BONUS ROOM. Kitchen features a large sit up Island, walk through pantry, Exterior vented Hood fan, built in microwave, Superior custom built cabinets and open dining area. Living room with Electric fireplace feature wall. Master Bedroom with walk in closet & 5 piece en-suite. 2nd level Laundry. Double Garage Fully landscaped Front Yard with underground sprinklers. *** IMMEDIATE POSSESSION *** (id:51699)
166 Doran Way
Saskatoon, Saskatchewan
Welcome to the Havenberg — built by BUILDER OF THE YEAR Ehrenburg Homes. This spacious design offers 5 bedrooms plus a bonus room, including a main-floor bedroom and full 4-piece bath, ideal for guests or multi-generational living, this home also features a LEGAL 2-bedroom suite option. The open-concept main floor showcases water-resistant vinyl plank flooring, a cozy fireplace in the living room, and a chef-inspired kitchen featuring quartz countertops, tile backsplash, eat-up island, walk-through pantry, and abundant cabinetry plus cellular styled blinds. Upstairs, you’ll find four generously sized bedrooms along with a versatile bonus room. The primary retreat boasts a walk-in closet and a spa-like ensuite complete with dual sinks, soaker tub, and separate shower. The basement is open for future development and includes a separate side entry, making it ready for a future legal 2-bedroom suite. Outside, enjoy a double attached garage that is DRY WALLED and INSULATED, concrete driveway, front landscaping, underground sprinklers, and an included rear deck for added outdoor living space. PST and GST included in purchase price, with any applicable rebates back to the builder. Photos are from a previous build of the same model. Finishes and colours may vary. (id:51699)
R.m. Of Garden River Farm
Garden River Rm No. 490, Saskatchewan
Here's a great opportunity to purchase a full quarter of nice land located near Meath Park. This property is situated 7 miles South of Meath Park at the intersection of the Meath Park Grid and Strong Pine Road. The make-up of the quarter is approx. 1/2 arable land and 1/2 either bush or native grass. Crop Insurance soil class is "L" with little to no stones. There are numerous potential yardsites. Off the beaten path and yet only 3 miles off pavement. School bus goes right by. It could be a great place to build and keep a few animals (lots of protection). Only 20 minutes to Prince Albert and 30 minutes to lake country. Tons of potential. Have a look! (id:51699)
3163 Bowen Street
Regina, Saskatchewan
Welcome to the Ashwood, premier builder Ehrenburg Home's latest offering in Eastbrook! Laneway homes now including double detached garages! A vibrant new area close to all amenities, schools and parks. Top quality construction and materials used throughout. Main floor layout is perfect for entertaining. Spacious front entry leads to a wide open floor plan. Large living room with stack stone feature wall with electric fireplace. Beautiful contemporary design. Kitchen features center island/eating bar, pantry, and quartz counters. Extra large eating area to accommodate family dinners. Handy 2 piece bath off the rear door. 2nd level boasts large primary suite with walk in closet and ensuite, two additional bedrooms, full bath and handy laundry room. Bsmt has side entrance for future development. Exterior walls are framed and insulated with roughed in plumbing. All Ehrenburg Homes offer a superior construction foundation with a 4" rebar reinforced slab and is built on piles. Double detached garage 20x22. Exterior front landscaping, and underground sprinklers (front only) are included. Sask new home warranty included. So many extras with an Ehrenburg Home call today for more details! PHOTOS FROM PREVIOUSLY STAGED BUILD (id:51699)
485 Germain Manor
Saskatoon, Saskatchewan
Welcome to the Havenberg — built by BUILDER OF THE YEAR Ehrenburg Homes. This spacious design offers 5 bedrooms plus a bonus room, including a main-floor bedroom and full 4-piece bath, ideal for guests or multi-generational living, this home also features a LEGAL 2-bedroom suite option. The open-concept main floor showcases water-resistant vinyl plank flooring, a cozy fireplace in the living room, and a chef-inspired kitchen featuring quartz countertops, tile backsplash, eat-up island, walk-through pantry, and abundant cabinetry plus cellular styled blinds. Upstairs, you’ll find four generously sized bedrooms along with a versatile bonus room. The primary retreat boasts a walk-in closet and a spa-like ensuite complete with dual sinks, soaker tub, and separate shower. The basement is open for future development and includes a separate side entry, making it ready for a future legal 2-bedroom suite. Outside, enjoy a double attached garage that is DRY WALLED and INSULATED, concrete driveway, front landscaping, underground sprinklers, and an included rear deck for added outdoor living space. PST and GST included in purchase price, with any applicable rebates back to the builder. Photos are from a previous build of the same model. Finishes and colours may vary. (id:51699)
112 Main Street
Harris, Saskatchewan
One bedroom plus a den make this an ideal home for single couples or retirement situations. Conveniently located to all services offered in Harris which include store, post office, seniors centre, banking and insurance. Just a short block to the bar! The home has revamped living room, newer gallery style kitchen and jetted tub in washroom. Washer and dryer, fridge and stove are included and believed to be operational but sell in "as is" condition. 3 various sheds and a larger fabric vehicle storage shed sell with the property. Many wonderful people come from Harris and this is a very affordable opportunity for you to join a vibrant small village just 75km from Saskatoon. (id:51699)
205 1st Street W
Alida, Saskatchewan
Looking for an affordable place to call home without sacrificing comfort or charm? This cute and well-maintained home in Alida could be the perfect fit — whether you’re buying your first home or downsizing into something simpler and more manageable. The home offers a thoughtful mix of updates and character, so you can move in with confidence. A newer porch addition (2013) adds extra everyday functionality, while major improvements over the years include vinyl siding and windows (2021), a 200-amp electrical panel (2022), and a refreshed bathroom. The furnace was recently inspected and serviced, and the water heater was replaced in 2017, giving peace of mind on the big-ticket items. This is a smart, budget-friendly option for buyers looking to get into the market or simplify their lifestyle without taking on major renovations. There’s more to see — reach out today to learn more or book a showing! (id:51699)
1135 2nd Avenue Nw
Moose Jaw, Saskatchewan
A perfect Central Avenues location invites you & your Family to call 1135 2nd Avenue NW your spacious new home! Beautiful curb appeal greets you as you step onto the friendly front deck of a timeless 2 1/2 story design that opens into a large & beautiful updated living space! The large living room is perfect for family time & entertaining! Fabulous kitchen design (leads to the back deck), with a pantry (of course), allowing the chefs in the family to serve beautiful meals in the sunlit dining room. A main floor bath & laundry completes the level. Upstairs, we find 2 large bedrooms, an adorable study space with a barn slider, & a full bath. The primary suite is complete with an en-suite full bath, large walk-in closet + amazing storage! If that isn't enough space for you, then step up into the 3rd floor loft that's perfect for office space, family room,...I know! The lower level has been developed with another den/playroom/family space,..more storage, along with a large utility/storage area. Outdoors, your "Avenues" location guarantees tree-lined streets for strolling, walking distance to schools, shopping, restaurants,...a great area! In the backyard, there is a deck for relaxing, fenced for privacy, space for an RV + loads of room for your green thumbs! Just a few features: 3 bedrooms + loft, 3 bathrooms, updated kitchen, main floor laundry, front & back decks, a primary suite (walk-in/en-suite),...too many to list! Be sure to view the 3D tour of the great floor plan! Do not miss this fabulous home! (id:51699)
73 Coldwell Road
Regina, Saskatchewan
Welcome to 73 Coldwell Road, a thoughtfully updated home tucked into the heart of Regent Park. With recent improvements inside and out, this property blends modern comfort with everyday functionality. From the street, you’ll appreciate the inviting curb appeal, enhanced by newer siding, shingles, and windows, along with an impressive 18’ x 30’ detached garage offering excellent space and versatility. Inside, the main floor has been beautifully refreshed, highlighted by a bright, modern kitchen featuring crisp white cabinetry, quartz countertops, new appliances, and a timeless tile backsplash. The dining area flows effortlessly into the sun-filled living room, creating a comfortable and welcoming space for both daily living and entertaining. Down the hall, you’ll find a renovated four-piece bathroom, the primary bedroom, and two additional bedrooms. Luxury vinyl plank flooring runs throughout the main level, adding a clean, cohesive feel to the home. The lower level is newly developed providing a rec room area with cozy gas fireplace, bedroom/den space and full 3 piece bathroom, as well as mechanical/laundry room with ample storage. Step outside to a private, fully fenced backyard, complete with concrete patio, a custom gazebo, and space perfectly suited for summer BBQs(BBQ included), and tons of room for the kids & pets. The garage offers convenient drive-through access to the backyard, providing additional parking for recreational vehicles or trailers. Notable updates include added insulation beneath the siding, updated eaves, soffits and fascia, central air conditioning, 100-amp electrical service, and basement development in 2024. Backing directly onto École Elsie Mironuck School, this home offers comfort, convenience, and a move-in-ready lifestyle in an established neighbourhood. Contact your sales agent to schedule your viewing! As per the Seller’s direction, all offers will be presented on 02/11/2026 12:00PM. (id:51699)
Lot 1 Hills Way
Grant Rm No. 372, Saskatchewan
Stop dreaming of acreage life and start living it, without breaking the bank! This 1,094 sq/ft new-construction home offers unbeatable value on 10+ acres, featuring a solid ICF basement and a double detached garage. Fully serviced with gas, power, and the rare luxury of city water, just seconds off the pavement. This is officially the most affordable new construction acreage on the market today. Perched up on gently rolling hills, the views of the surrounding prairies are truly exceptional. Here you can enjoy quiet country living with easy access to the urban amenities of Saskatoon’s Brighton district an easy drive away via newly upgraded Highway 5. As well, the charming, traditionally Fransaskois hamlet of St. Denis is right next door, with its playground, ball diamond, busy community center and church as well as nearby schools offering K-12 and French-first language programs. For people viewing this listing on REALTOR.ca, scroll down and click on the “multimedia button” to view the expansive virtual tour. (id:51699)
Lot 2 Hills Way
Grant Rm No. 372, Saskatchewan
Stop dreaming of acreage life and start living it, without breaking the bank! This 1,094 sq/ft new-construction home offers unbeatable value on 10+ acres, featuring a solid ICF basement and a double detached garage. Fully serviced with gas, power, and the rare luxury of city water, just seconds off the pavement. This is officially the most affordable new construction acreage on the market today. Perched up on gently rolling hills, the views of the surrounding prairies are truly exceptional. Here you can enjoy quiet country living with easy access to the urban amenities of Saskatoon’s Brighton district an easy drive away via newly upgraded Highway 5. As well, the charming, traditionally Fransaskois hamlet of St. Denis is right next door, with its playground, ball diamond, busy community center and church as well as nearby schools offering K-12 and French-first language programs. For people viewing this listing on REALTOR.ca, scroll down and click on the “multimedia button” to view the expansive virtual tour. (id:51699)
Lot 3 Hills Way
Grant Rm No. 372, Saskatchewan
Stop dreaming of acreage life and start living it, without breaking the bank! This 1,094 sq/ft new-construction home offers unbeatable value on 10+ acres, featuring a solid ICF basement and a double detached garage. Fully serviced with gas, power, and the rare luxury of city water, just seconds off the pavement. This is officially the most affordable new construction acreage on the market today. Perched up on gently rolling hills, the views of the surrounding prairies are truly exceptional. Here you can enjoy quiet country living with easy access to the urban amenities of Saskatoon’s Brighton district an easy drive away via newly upgraded Highway 5. As well, the charming, traditionally Fransaskois hamlet of St. Denis is right next door, with its playground, ball diamond, busy community center and church as well as nearby schools offering K-12 and French-first language programs. For people viewing this listing on REALTOR.ca, scroll down and click on the “multimedia button” to view the expansive virtual tour. (id:51699)
Lot 7 Hills Way
Grant Rm No. 372, Saskatchewan
Stop dreaming of acreage life and start living it, without breaking the bank! This 1,094 sq/ft new-construction home offers unbeatable value on 15+ acres, featuring a solid ICF basement and a double detached garage. Fully serviced with gas, power, and the rare luxury of city water, just seconds off the pavement. This is officially the most affordable new construction acreage on the market today. Perched up on gently rolling hills, the views of the surrounding prairies are truly exceptional. Here you can enjoy quiet country living with easy access to the urban amenities of Saskatoon’s Brighton district an easy drive away via newly upgraded Highway 5. As well, the charming, traditionally Fransaskois hamlet of St. Denis is right next door, with its playground, ball diamond, busy community center and church as well as nearby schools offering K-12 and French-first language programs. For people viewing this listing on REALTOR.ca, scroll down and click on the “multimedia button” to view the expansive virtual tour. (id:51699)
214 Antonini Court
Saskatoon, Saskatchewan
Welcome to the “RICHMOND SIDE ENTRY MODEL" from BUILDER OF THE YEAR Ehrenburg Homes – a 1,456 sqft Spacious 3-Bedroom Home built by Builder of the Year, Ehrenburg Homes! This thoughtfully designed home combines style and functionality. The open-concept layout offers a modern and inviting feel, complemented by superior custom cabinetry, quartz countertops, a sit-up island, and an open dining area—perfect for entertaining. Upstairs, you’ll find 3 spacious bedrooms, a main 3-piece bath, and a convenient laundry area. The primary suite includes a walk-in closet and a 4-piece ensuite with dual sinks. A BONUS ROOM on the second floor adds valuable flexible living space. 2026 home with 2025 Pricing! PST & GST included in the purchase price with rebate to builder. Saskatchewan New Home Warranty included. Currently under construction – interior and exterior specifications may vary between units. (id:51699)
543 Traeger Manor
Saskatoon, Saskatchewan
**NEW** Ehrenburg built 1900 sqft - 2 Storey with 4 Bedrooms Up Plus a BONUS Room. New Design. The WASSERBERG model features Quartz counter tops, sit up Island, Superior built custom cabinets, Exterior vented Hood Fan, microwave and built in dishwasher. Open eating area. Living room with Electric fireplace and stone feature wall. Master Bedroom with walk in closet and 3 piece en suite plus dual suites. 2nd level features 4 bedrooms, Bonus Room, 4 piece main bathroom and laundry. Double attached garage. Front landscaping and concrete driveway included. **Note** Pictures are from a previously completed property. Interior and Exterior specs vary between builds. (id:51699)
303 Adaskin Cove
Saskatoon, Saskatchewan
Stately and elegant, welcome to this beautiful home backing the park on a quiet street in sought-after Arbor Creek.This exceptional property has been finished with premium, high-end finishes & offers an incredible blend of luxury, comfort & family functionality. The main floor welcomes you with a striking 20' 2-storey front foyer that leads into a stunning living room with a cozy gas fireplace & large windows overlooking the backyard. Through the living room is a chef’s dream kitchen featuring granite countertops, a massive island, top-end appliances & an abundance of custom cabinetry. A large dining space features a coffee bar & garden doors to the backyard. Through the kitchen is a large mudroom with laundry & access to the attached double garage. A 2-pc powder room off of the mudroom & foyer makes for easy convenience. A main floor office overlooks the front garden. A stunning main-floor library with built-in bookcases & double sided fireplace is the perfect main floor retreat. Upstairs, the primary suite has an abundance of storage, complete with an updated 4-piece ensuite featuring a soaker tub & standalone shower. Two more generously sized bedrooms & another 4-piece bathroom complete the upper level. The fully developed basement is equally impressive, offering a cozy family room with a bar and fireplace, dedicated games rooms, an additional bedroom & a luxury bathroom with a steam shower. The best part of the basement is the theatre room with overhead projection and tiered theatre seating, ideal for movie nights and entertaining. The utility room has a sink and plenty of extra storage room. The outdoor space is nothing short of spectacular. Enjoy an outdoor kitchen, multiple lounging and dining areas, a hot tub, an incredible sport court, and a heated skate shack. Great curb appeal with an impressive brick exterior & wide driveway. This home backs the park for additional privacy. Great location, great finishes, great space, waiting for you to call it home. (id:51699)
1229 Elevator Road
Saskatoon, Saskatchewan
Classic Montgomery Charm with Endless Potential. For the first time on the market, this impeccably maintained original-owner bungalow offers a rare opportunity to join the prestigious Montgomery community. Spanning 928 sq. ft., the main floor features a sun-filled living room, a formal dining area, and a fully equipped kitchen. Two comfortable bedrooms and a full bath complete the level. The fully finished basement adds massive value with a large family room, a third spacious bedroom, a 3-piece bath, and a dedicated workshop for your projects. Step outside to a stunning mature lot boasting a massive 25' x 23' detached garage, a dream for hobbyists or extra storage. With plenty of parking and solid bones, this home is the perfect canvas for your modern updates. Don’t miss your chance to own in one of the city's most desirable neighborhoods! As per the Seller’s direction, all offers will be presented on 02/12/2026 1:00PM. (id:51699)
214 Higgins Avenue W
Melfort, Saskatchewan
Looking to start your property investment portfolio? 214 Higgins Ave W is a great way to get into rental business! This property features 2-2bedroom suits and 2-1 bedrooms suites, all with private laundry. Landlord pays for water/garbage/heat and common area/plug in parking power, tenants pay for unit power. Metal roof and siding upgraded in 2009. Current gross income is $38,000 annually. There is ample parking for tenants and a detached single garage for storage. (id:51699)
106 729 101st Street
Tisdale, Saskatchewan
Nicely appointed 1 bedroom plus den condo in the Maple Ridge Development. Open concept with a 4pc and a 2 pc bathroom and plenty of storage. Unit does have air conditioning, personal parking stall # 16, storage locker and access to the shared games room and yard. Close to downtown and the seniors center for your convenience. 980 sqft, condo fees are $381.24 and taxes are $2,124.00. (id:51699)
9.85 Acre Lot
Vanscoy Rm No. 345, Saskatchewan
Discover the perfect opportunity to build your dream acreage just minutes from Saskatoon in the RM of Vanscoy. This 9.85 acre CR2-zoned parcel offers the ideal blend of privacy, space, and convenience, making it an excellent choice for anyone looking to enjoy country living with easy access to city amenities. The property already features key services in place, including power to the property and a 125-foot well, helping reduce upfront development costs and simplifying the building process. A natural gas line runs north/south along the west side near the main road, providing excellent future servicing potential. The land is rectangular in shape and partially fenced, with mature trees and shelterbelt areas that add privacy, character, and protection from the prairie winds. Call today and lets build your future. (id:51699)
216 545 Hassard Close
Saskatoon, Saskatchewan
Located in the heart of South Kensington. This 2nd floor unit offers bright open modern 2 bedroom floor plan. 1.5 baths, espresso maple kitchen and bath cabinetry with soft close doors and drawers, along with Quartz counter tops and undermount sinks. Glass tile backsplash to kitchen area along with moveable island and stainless steel Whirlpool appliance package. 9' ceilings through out, leading to large east facing balcony featuring low maintenance deck finish and glass/metal railing package. Laundry area complete with stackable washer and dryer. Central air conditioning/individual heat control with programmable thermostat. Low flush toilets and energy efficient lighting are all included in the price of this beautiful unit. This unit comes with 2 parking stalls, 1 underground and 1 surface stall, and additional parkade storage. Building amenities include elevator access, inside mail room located in main foyer, along with access to a theater room and multi-purpose room which can be booked for gatherings. Condo fees of $553.64 per month and taxes for 2025 were $2203. For viewings contact your agent. (id:51699)
110 3220 11th Street W
Saskatoon, Saskatchewan
Come experience where quality and style collide with affordability. Tucked way in the sought after neighbourhood of Montgomery is nearly 1800 sq ft of completely finished, turn key high end living. With 9ft ceilings, 3 beds, 3 baths & second floor laundry. The main floor has a designer style kitchen with soft close cabinets, tile back splash, quartz counter tops and brand new high end appliances. You will love the cozy gas fireplace, covered deck looking into your landscaped & fully fenced backyard. The master bedroom is a retreat on its own private level for the full relaxation experience. With a peaked ceiling, large walk in closet, over-sized en-suite bathroom with dual sinks, quartz counter tops, tile shower & soaker tub. The other bedrooms are large & have full closets & another 4 pc bathroom. The basement is completely finished for comfort and entertainment. With a second fireplace, completed wet bar and games/ work out area it is the perfect fit for everyone. Double attached garage & concrete driveway and fully fenced backyard. This unique 2 story floor plan is one of the most desirable designs in the complex and the only available like it. (id:51699)
1024 Montgomery Street
Moose Jaw, Saskatchewan
Spacious 1,256 sq. ft. bungalow located in the highly desirable Palliser area, offering exceptional functionality and space. The main floor features an open-concept kitchen and dining area with new flooring, freshly painted living room with a cozy wood fireplace feature, three bedrooms, and a full 4-piece bath. The fully developed basement includes a large family room with brand new carpet, second wood fireplace, dry bar, two additional bedrooms, and a 3-piece bath. The oversized 24’ x 38’ heated garage is ideal for vehicles, a workshop, or hobby space, complete with its own 100-amp subpanel, 220 welding receptacle, and exterior RV plug, plus ample driveway and RV parking. Situated on a generous 75’ x 108’ lot featuring underground sprinklers and natural gas BBQ hookup. The backyard fence includes two large access panels, allowing full yard access for trailers or equipment. The heated back porch was formerly a sunroom and could be converted back to enhance natural light and create a bright, inviting space. Additional features include extra storage, camera surveillance system, and weather station. A rare opportunity to own a spacious, well-equipped home on a large lot steps from elementary schools and parks. (id:51699)
205 258 Pinehouse Place
Saskatoon, Saskatchewan
This move in ready condo is perfect for those looking to invest in a first property, downsizing or investment. New flooring throughout, and just painted this unit is updated and turn key. Close to all amenities, the river, bus stops, parks and schools you cant get a move convenient location. The unit is spacious, bright and has been owner occupied and loved for the last few years. Call your realtor to view today! (id:51699)
23 27 Centennial Street
Regina, Saskatchewan
Welcome to this cozy, updated 2-bedroom, 1-bath condo in the desirable Hillsdale neighbourhood, just steps from the University of Regina and Sask Poly. Featuring a modern layout, this unit offers some updated windows, stainless steel appliances in kitchen including dishwasher, spacious living room, ideal for everyday living or entertaining. Both bedrooms are generously sized. The balcony faces the rear of the building & there’s a large storage room. A quick possession is available. This unit may be perfect for students, professionals, first time buyers, or investors, this prime location is close to the U of R, restaurants, parks, transit, and south end amenities an excellent opportunity to own or invest. Contact your buyers agent for your own personal viewing of this property. (id:51699)
Hills Way Lot #3
Grant Rm No. 372, Saskatchewan
Welcome to Hills Way – a unique hilltop acreage development with amazing prairie views to inspire dreams of country life and enough land to live them. A rare find, this generous 10+ acre lot offers ample space for your acreage plans, whether they include a detached workshop, a little red barn and pasture for horses or simply your own place to enjoy nature. The sloping land is ideal for walk-out basements and the lots come fully serviced and ready for building. Here you can enjoy quiet country living with easy access to the urban amenities of Saskatoon’s Brighton district an easy drive away via newly upgraded Highway 5. As well, the charming, traditionally Fransaskois hamlet of St. Denis is right next door, with its playground, ball diamond, busy community center and church as well as nearby schools offering K-12 and French-first language programs. For people viewing this listing on REALTOR.ca, scroll down and click on the “multimedia button” to view the expansive virtual tour. (id:51699)
Hills Way Lot #1
Grant Rm No. 372, Saskatchewan
Welcome to Hills Way – a unique hilltop acreage development with amazing prairie views to inspire dreams of country life and enough land to live them. A rare find, this generous 10+ acre lot offers ample space for your acreage plans, whether they include a detached workshop, a little red barn and pasture for horses or simply your own place to enjoy nature. The sloping land is ideal for walk-out basements and the lots come fully serviced and ready for building. Here you can enjoy quiet country living with easy access to the urban amenities of Saskatoon’s Brighton district an easy drive away via newly upgraded Highway 5. As well, the charming, traditionally Fransaskois hamlet of St. Denis is right next door, with its playground, ball diamond, busy community center and church as well as nearby schools offering K-12 and French-first language programs. For people viewing this listing on REALTOR.ca, scroll down and click on the “multimedia button” to view the expansive virtual tour. (id:51699)
Hills Way Lot #2
Grant Rm No. 372, Saskatchewan
Welcome to Hills Way – a unique hilltop acreage development with amazing prairie views to inspire dreams of country life and enough land to live them. A rare find, this generous 10+ acre lot offers ample space for your acreage plans, whether they include a detached workshop, a little red barn and pasture for horses or simply your own place to enjoy nature. The sloping land is ideal for walk-out basements and the lots come fully serviced and ready for building. Here you can enjoy quiet country living with easy access to the urban amenities of Saskatoon’s Brighton district an easy drive away via newly upgraded Highway 5. As well, the charming, traditionally Fransaskois hamlet of St. Denis is right next door, with its playground, ball diamond, busy community center and church as well as nearby schools offering K-12 and French-first language programs. For people viewing this listing on REALTOR.ca, scroll down and click on the “multimedia button” to view the expansive virtual tour. (id:51699)

