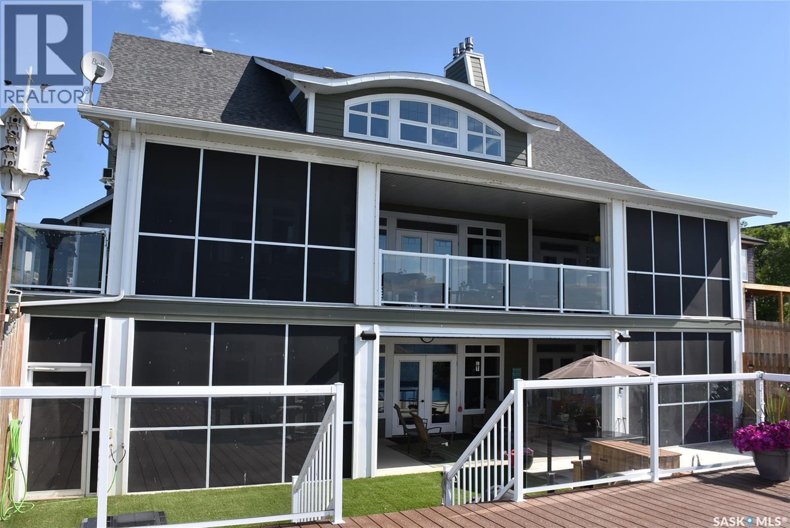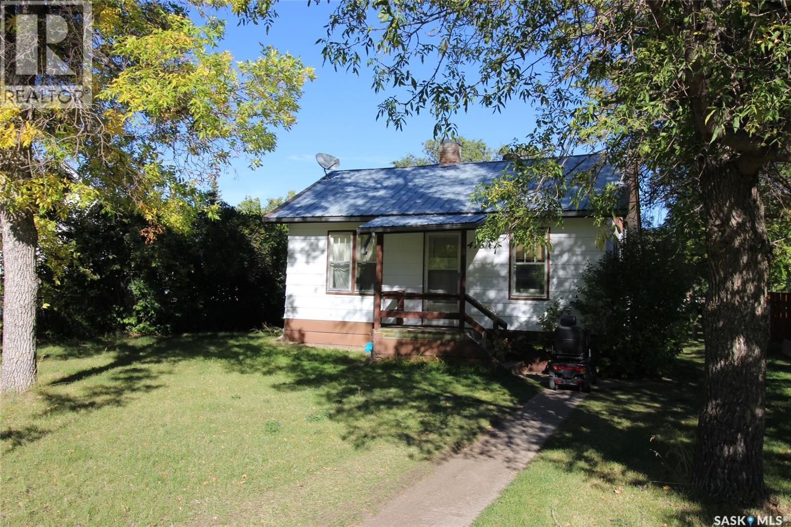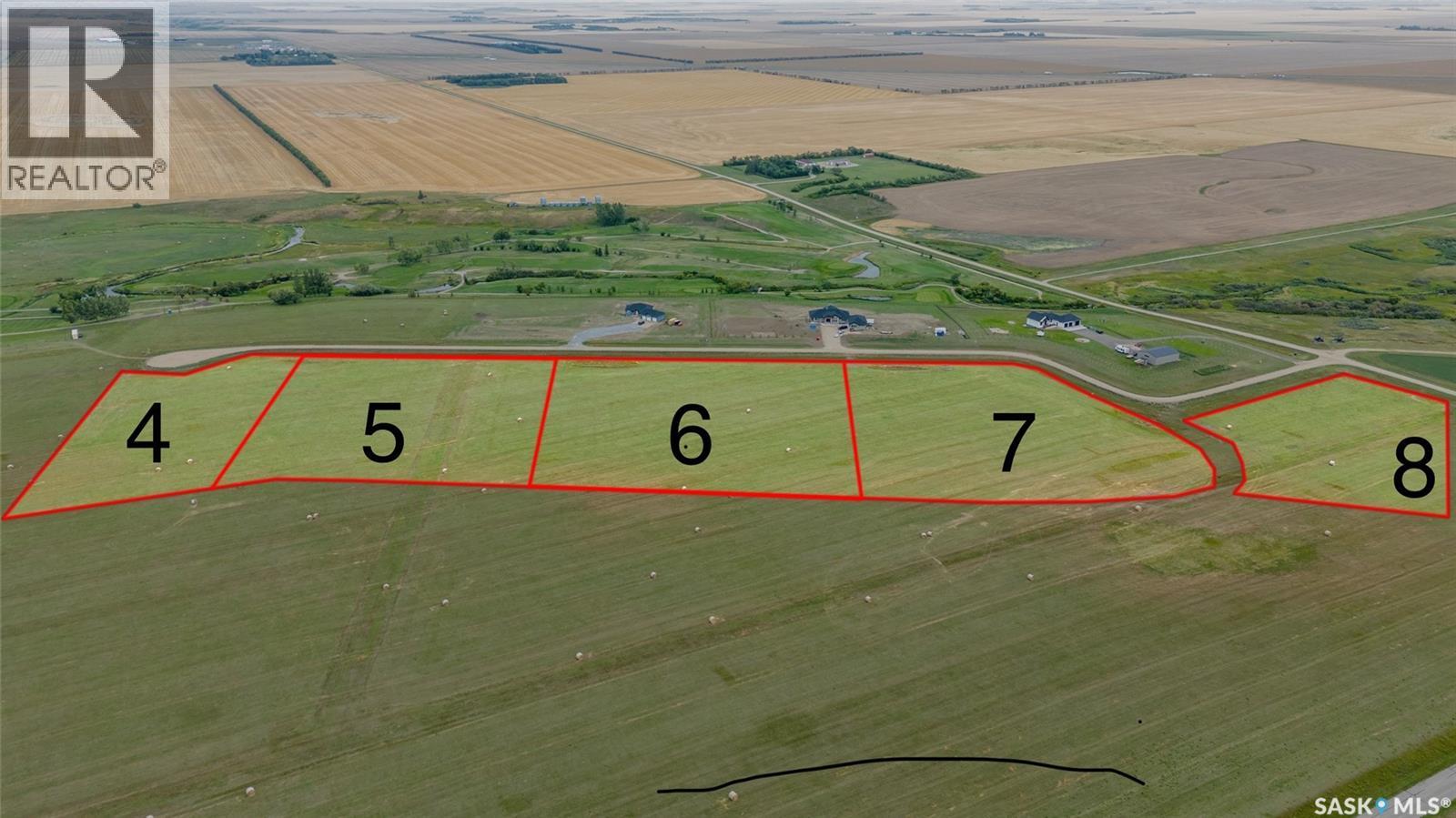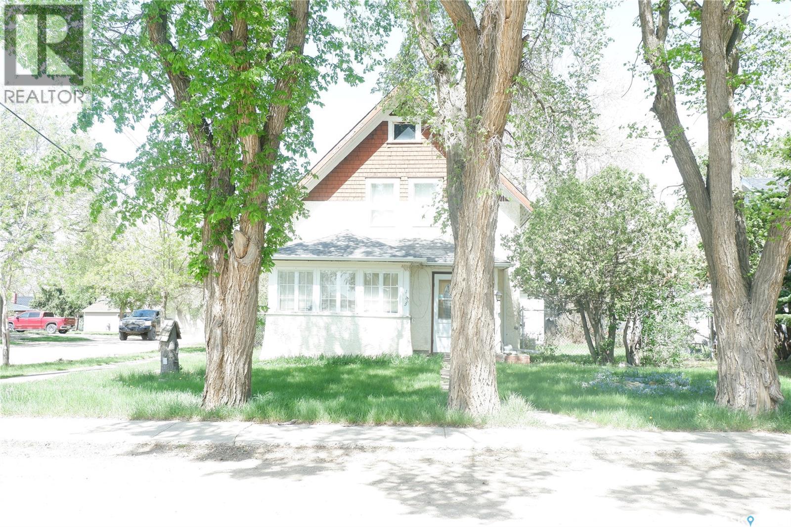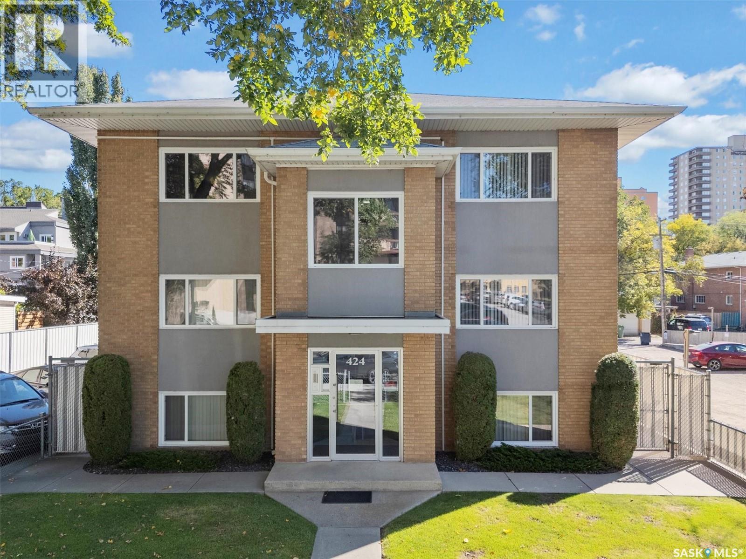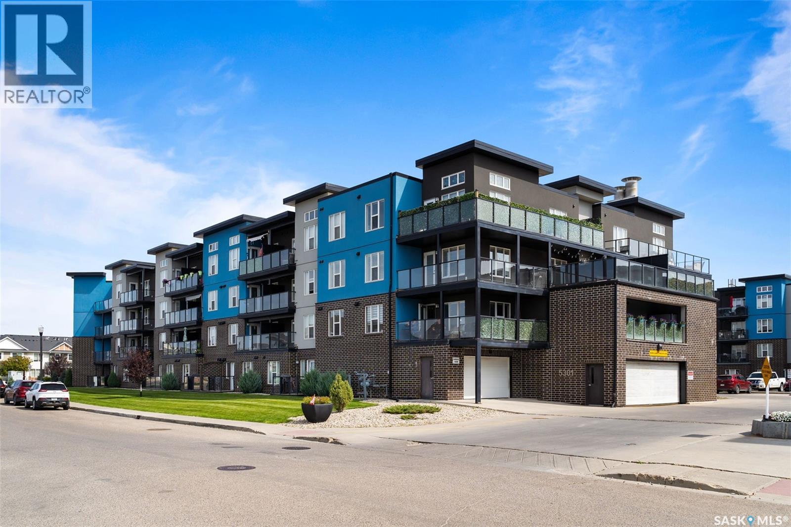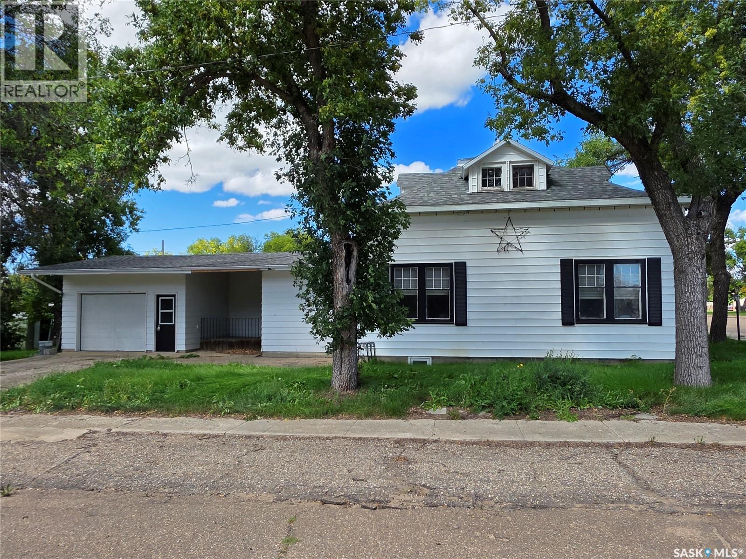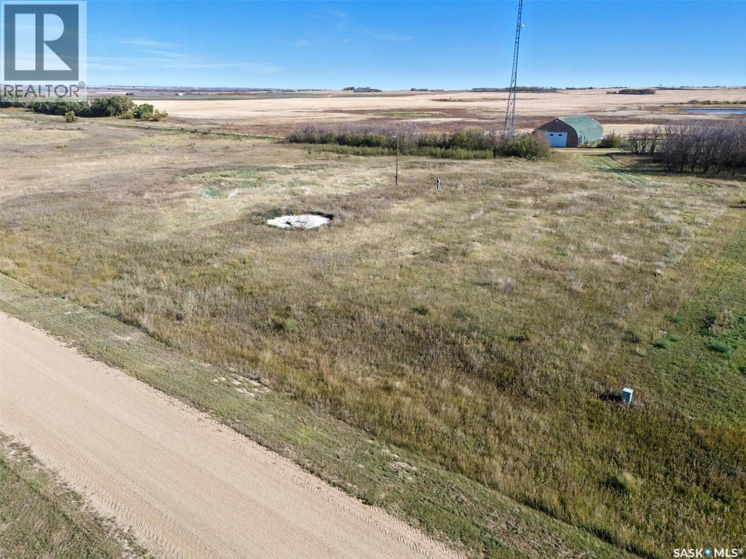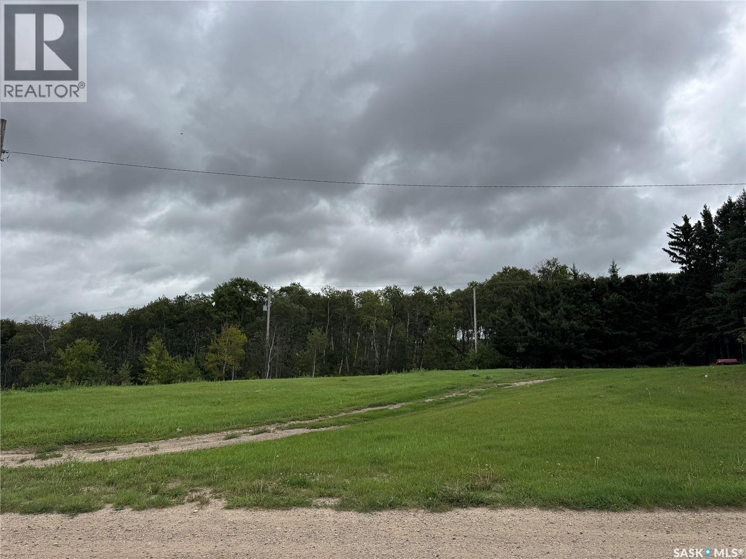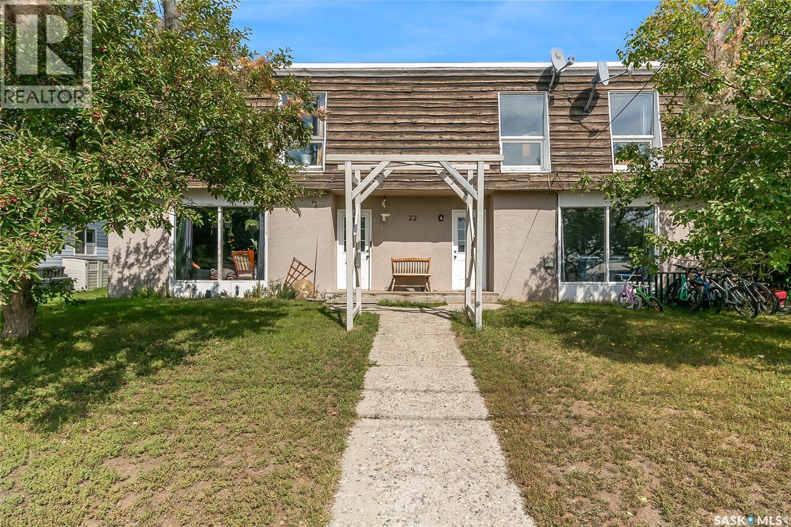50 Aaron Place
North Qu'appelle Rm No. 187, Saskatchewan
Welcome to 50 Aaron Place in the exciting new subdivision of Jasmin on Echo Lake. This outstanding house offers 1950 sq ft on the main floor and loft. When you enter the house, you are greeted in a large foyer with views of the lake. The kitchen is spacious with beautiful cabinets, granite counter tops, Jenn-Air Appliances and large pantry. The kitchen flows into the open concept dining and living room. The dining room is bright with views of the lake from all directions and access to the deck. The living room has direct access to the deck, 20 ft ceilings, 18 ft stone gas fireplace, large windows and 2 eyebrow windows for that special effect of openness. The master bedroom is located on the main and has access to the deck, large stone gas fireplace, reading nook and panoramic views of the lake. There are 2 walk-in closets, and a outstanding ensuite with dual sinks, glass shower and large soaker tub. The main floor is complete with a 2 piece bathroom, laundry room and direct access to the 3-car garage. The loft is a great family retreat area with views of the valley and lake. The screened deck is 36 x 12 and has a power screen is the center section. The lower walk out area has a large family room, 2 bedrooms with their own 4- piece bathrooms, gas fireplace, storage and access to the lower screened in deck with its own power screen to give direct access to the back yard. Once you step outside you are greeted to your own private oasis with large, heated pool, BBQ and Grilling area and a 28x30 deck on top of the Boat house for your relaxing pleasure. The boat house is 30 x 28 and has two large bay doors one is 12 x 10 and the other is 9 x10 and is 30 feet long for all your boating needs. There is also a outdoor shower. Come and experience this beautiful lake shore home and all the valley has to offer. (id:51699)
9 3rd Street E
Willow Bunch, Saskatchewan
This character house situated in the beautiful Town of Willow Bunch should be on your list to view!! Situated on a large lot with lots of living space , you have the potential to maybe add on or change things to fit your dreams. With a porch to relax on in the day or night time or a sunroom on the front of the house, an ensuite off the main floor bedroom, back porch with room for storage and other little items to be considered as bonuses for some. Willow Bunch has much to offer, other than being situated in the gorgeous valley with the scenic views, there is a grocery store, bar/restaurant, motel, swimming pool, gas station, Credit Union, rink and of course the Willow Bunch golf course in close proximity, complete with clubhouse and camping. Book your private viewing today and maybe take in a round of golf. (id:51699)
476 3rd Street
Shaunavon, Saskatchewan
Get into the rental market with this little gem. The home is a sturdy 640sq', two bedroom home with tons of potential. The home has a large living room that has original hardwood floor, two bedrooms, a galley style kitchen at the back and a full 4pc bath. The home has a metal roof and solid siding. Current tenant is a long term, stable gentleman. Situated in a great neighborhood, the home is on a large lot with good access off the back lane. (id:51699)
Autumn Ridge Estates-4 Emma Lane
Lumsden Rm No. 189, Saskatchewan
Escape to tranquil rural living just a short 15-minute drive from Regina in Autumn Ridge Estates located in the RM of Lumsden. Imagine creating your ideal home mere steps away from the picturesque Flowing Springs Golf Greens, where you can bask in the beauty of the expansive prairie skies. Each lot boasts close to 5 acres of land and has been clearly marked for your ease. This beautiful lot is known as 4 Emma Lane, Autumn Ridge Estates. With power and gas already accessible at the property line, building your dream home will be a breeze. Rest assured, the lots are situated above a vast aquifer, ensuring a steady supply of water. BONUS-Seller will drill a well with a casing and cap-all you have to do is drop your pump and you will have water! As the owner, you will be responsible for the installation and maintenance of your own septic system. School bus service is available for children to attend school at Lumsden Elementary or Lumsden High School in French or English programs. Another bonus-Choose your own builder! Don't miss the opportunity to visit Autumn Ridge Estates today and experience the peaceful serenity of country living at its finest. (id:51699)
113 2nd Avenue W
Mossbank, Saskatchewan
Located in the Town of Mossbank. This is a true character home with upgrades. The kitchen has lots of cabinets and a great side board. There is a dining room to fit a large table. The living room is L-shaped with Wood under the carpet for some of the room. You will find the added convience of a 2-piece bath at the back door as well as a great mudroom. The porch at the front is great for welcoming your guests. The upper floor has two bedrooms with ample closets. The bathroom features a massice tub which is great for relaxing. The basement is partially finished with a family room and laundry in the utility. The furnace has been upgraded to a high efficient natural gas forced air model. A fenced backyard is great for pets with a seperate parking area. The single detached garage is great for your vehicle or just extra staoage. Come check it out! (id:51699)
424 3rd Avenue
Saskatoon, Saskatchewan
The care and operation of this 11 suite apartment block is a one off. Upgraded - windows , cottage roof system , various suites. Micro managed by the current owner. This immaculate property has 75 foot frontage on a RM5 zoned lot with potential high - rise development. It also contains a 12 car paved parking lot currently leased out. (id:51699)
411 5301 Universal Crescent
Regina, Saskatchewan
Bright open concept 4TH floor condo in great Harbor Landing location close to parks, schools and all amenities. 732 sq feet, 1 bedroom, 1 bath with multiple features and upgrades including good size living area with engineered hardwood flooring and neutral tones. Custom kitchen with large island, stainless steel appliances and pantry, large storage/laundry room, balcony, 1 heated interior parking space, all appliances included and central air conditioning. Building amenities include a guest suite, car wash/dog wash & bike storage in the parking area, fitness centre, a theatre room and visitor parking and much more. (id:51699)
304 Leonard Street
Herbert, Saskatchewan
Your home should reflect your uniqueness, and this one-of-a-kind 1910 character gem in the heart of Herbert, SK does just that. Located just down from the town park and across from a large green space, this 3-bedroom abode combines old-school workmanship with many updates. The spacious kitchen features an island, updated appliances, loads of cabinetry, and a casual eating nook. The large dining room opens into the living room and to a study area, rife with character features like hardwood flooring, wood trim, large windows, and high ceilings. The main floor design is capped off with a large primary bedroom, a 4-piece bath, and main floor laundry. The laundry area has a large shower stall, designed for wheelchair access, but would be great for other uses such as washing a dog. The 16x26 attached garage has tons of storage space as well as a ramp to accommodate someone with mobility challenges. Upstairs has 2 smaller bedrooms and the convenience of a 2-piece bathroom. The tidy basement has even more storage options, an office/den space, a 3-piece bathroom, and a rec room that has its own exterior access. Updates include shingles, underlay, and drip edge in 2023, Hunter Douglas window shades, LED lighting, 100-amp electrical panel and metal mast, and several renovations that were done to reclaim the functionality of this home. The hot water heating system did fail, so the radiators were removed, but if you were to add the system of your choice, this home could serve you for yet another century. (id:51699)
17 Meadowlark Crescent
Blucher Rm No. 343, Saskatchewan
Discover the charm and potential of this beautiful 2.96-acre lot located just 12 minutes east of Saskatoon along Highway 5 in a peaceful country residential setting. With City water available, this property combines rustic character and practical building readiness, featuring a quaint row of mature bushes at the back for added privacy and visual appeal. A historic lamp post from a former farmstead brings a touch of heritage to the land, while a large concrete pad—possibly once the base of a grain elevator—offers the perfect spot for a future patio or firepit area. Whether you’re envisioning a spacious family home, a sprawling garden, or a quiet outdoor retreat, the gorgeous prairie terrain opens the door to creative landscaping and outdoor enjoyment. The convenient location, just off the recently widened highway, ensures smooth year-round access, and the upcoming freeway will make commuting even easier—while also enhancing long-term property value. Enjoy essential services: SaskPower electricity, SaskEnergy natural gas, high-speed internet through Redbird Communications and Xplornet (with a tower on site), SaskTel telecom, and fire protection from both Clavet and Sunset Estates Fire & Rescue. School bus pickup is available at your lot entrance, and roads are maintained by the RM of Blucher. Priced at less than half the cost of a city lot, and with property taxes approx. 40% lower than many subdivisions, this lot delivers outstanding value and room to build the home—and lifestyle—you’ve always wanted. RM fees are payable by the buyer when requesting a building permit. Any applicable GST is the buyer’s responsibility. Don’t miss this rare opportunity to create your country escape just minutes from the city. Reach out today to explore the possibilities! (id:51699)
22 Tennant Street
Craven, Saskatchewan
Looking for a great investment opportunity? Welcome to 22 Tennant Street in the vibrant town of Craven, just 20 minutes from Regina! This well-maintained side-by-side duplex, built in 1966, offers two spacious units, each featuring laminate flooring throughout, a bright and airy home with a large living room, and an open-concept kitchen and dining area with plenty of storage. Upstairs, you’ll find a total of four bedrooms and a four-piece bathroom. Recent upgrades include a new fence with both a double-wide gate and single gate, a tar and gravel roof completed in 2022, a new septic pump and septic pipe, as well as a 50A outdoor receptacle in the parking space, rated for EV charging or RV plug, wired into a 220V outlet. Craven offers fantastic amenities such as the 641 Grill restaurant, Craven Motor Inn, a full-service gas station, post office, general store, and skating rink. Families will also appreciate being in the Lumsden school district, with bussing available to both Lumsden High School and Lumsden École French Immersion. Don’t miss out on this excellent income property! CLICK THE LINK TO VIEW UNIT B IN 3D!! CLICK THE GREEN CIRCLE ON THE BACK OR FRONT DOOR TO JUMP TO UNIT A! (id:51699)

