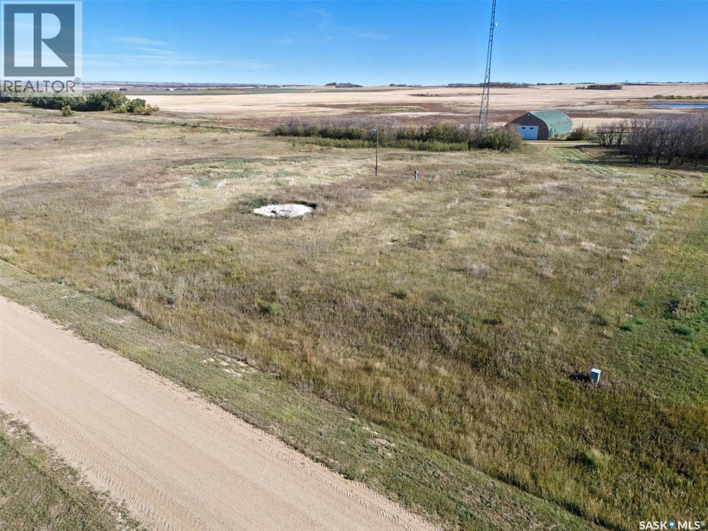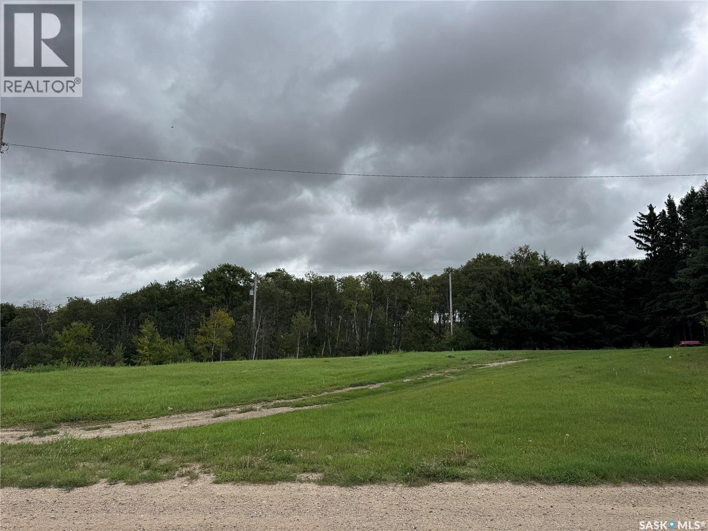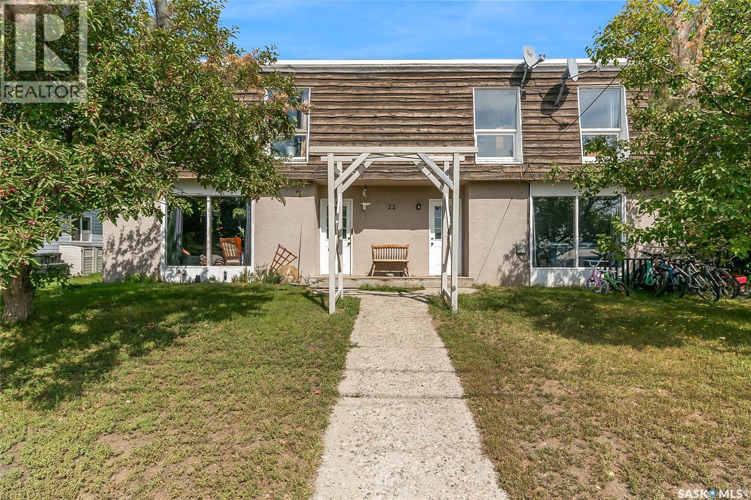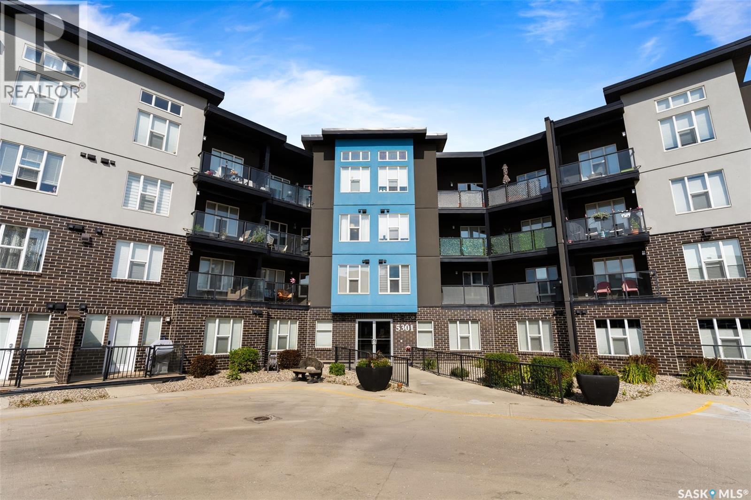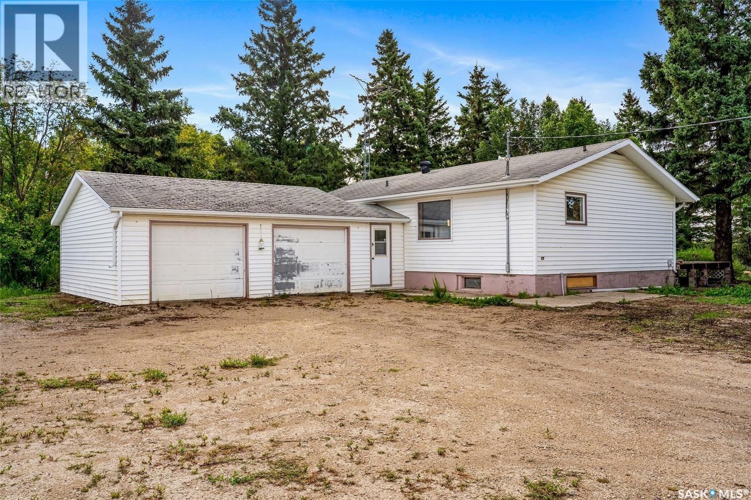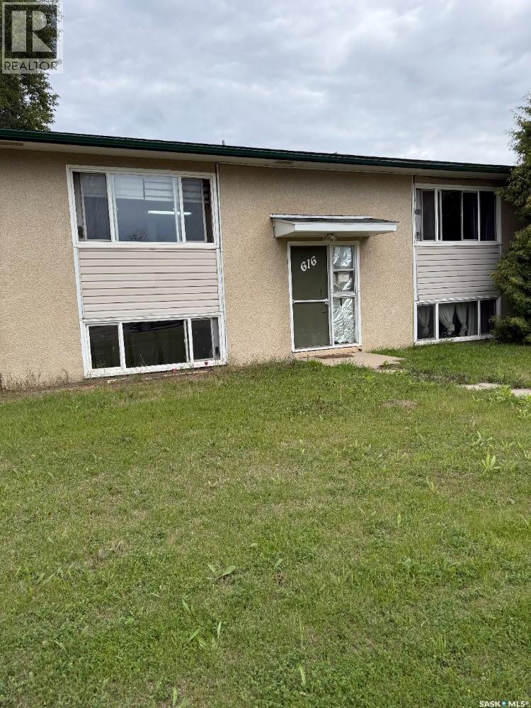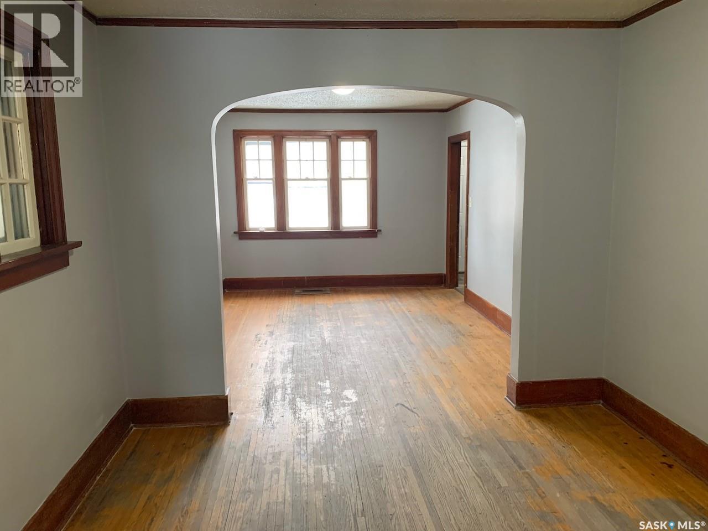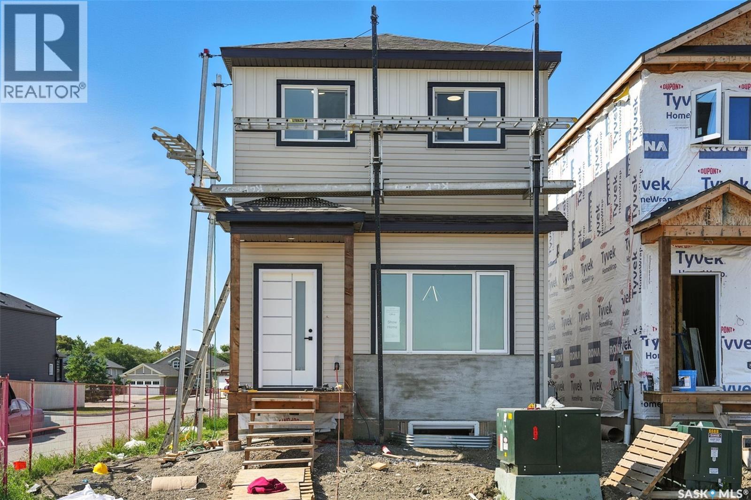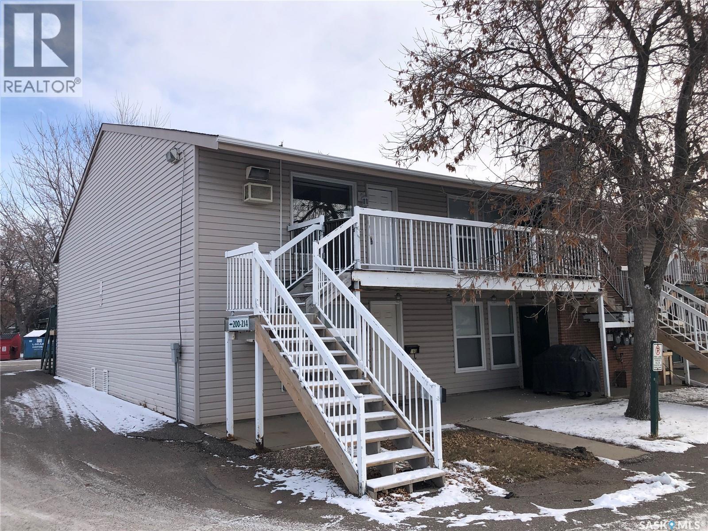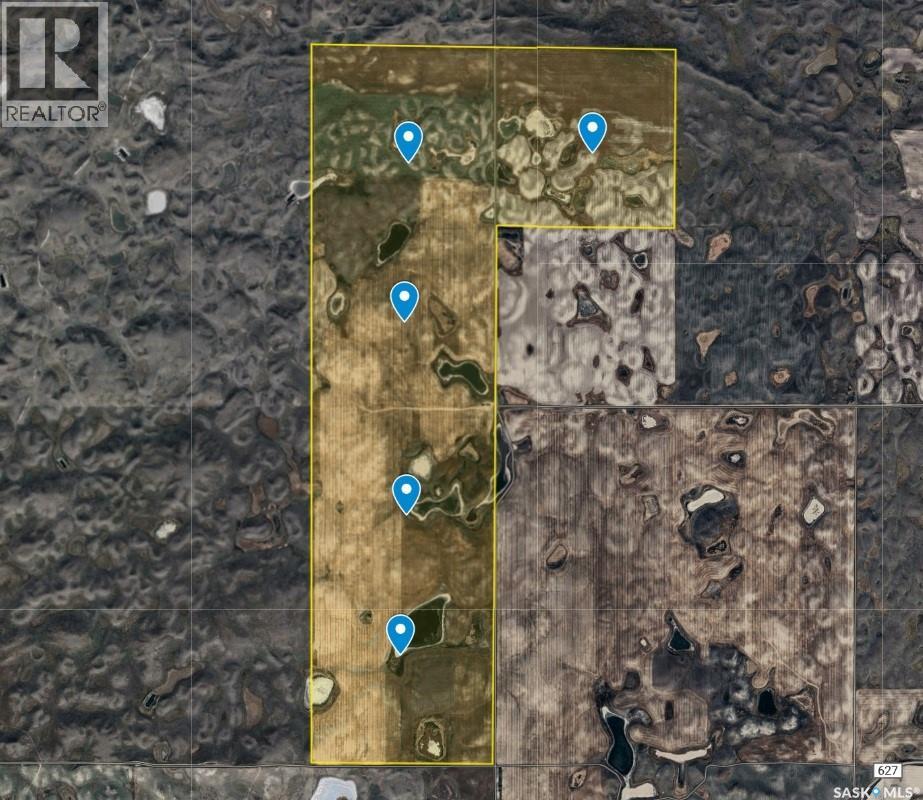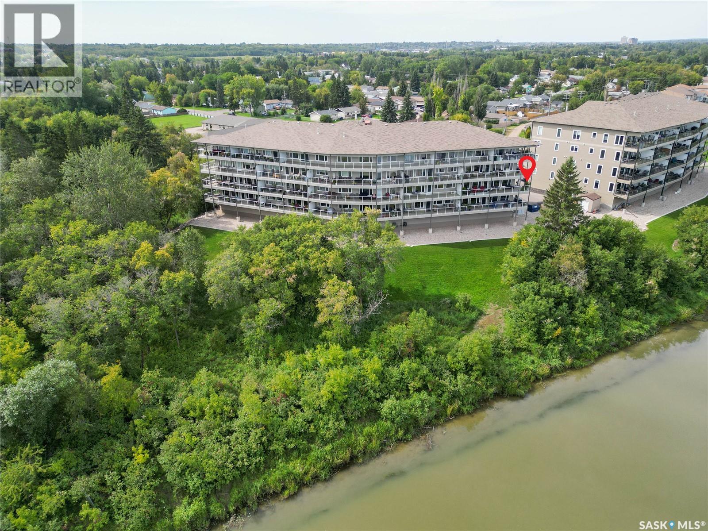17 Meadowlark Crescent
Blucher Rm No. 343, Saskatchewan
Discover the charm and potential of this beautiful 2.96-acre lot located just 12 minutes east of Saskatoon along Highway 5 in a peaceful country residential setting. With City water available, this property combines rustic character and practical building readiness, featuring a quaint row of mature bushes at the back for added privacy and visual appeal. A historic lamp post from a former farmstead brings a touch of heritage to the land, while a large concrete pad—possibly once the base of a grain elevator—offers the perfect spot for a future patio or firepit area. Whether you’re envisioning a spacious family home, a sprawling garden, or a quiet outdoor retreat, the gorgeous prairie terrain opens the door to creative landscaping and outdoor enjoyment. The convenient location, just off the recently widened highway, ensures smooth year-round access, and the upcoming freeway will make commuting even easier—while also enhancing long-term property value. Enjoy essential services: SaskPower electricity, SaskEnergy natural gas, high-speed internet through Redbird Communications and Xplornet (with a tower on site), SaskTel telecom, and fire protection from both Clavet and Sunset Estates Fire & Rescue. School bus pickup is available at your lot entrance, and roads are maintained by the RM of Blucher. Priced at less than half the cost of a city lot, and with property taxes approx. 40% lower than many subdivisions, this lot delivers outstanding value and room to build the home—and lifestyle—you’ve always wanted. RM fees are payable by the buyer when requesting a building permit. Any applicable GST is the buyer’s responsibility. Don’t miss this rare opportunity to create your country escape just minutes from the city. Reach out today to explore the possibilities! (id:51699)
22 Tennant Street
Craven, Saskatchewan
Looking for a great investment opportunity? Welcome to 22 Tennant Street in the vibrant town of Craven, just 20 minutes from Regina! This well-maintained side-by-side duplex, built in 1966, offers two spacious units, each featuring laminate flooring throughout, a bright and airy home with a large living room, and an open-concept kitchen and dining area with plenty of storage. Upstairs, you’ll find a total of four bedrooms and a four-piece bathroom. Recent upgrades include a new fence with both a double-wide gate and single gate, a tar and gravel roof completed in 2022, a new septic pump and septic pipe, as well as a 50A outdoor receptacle in the parking space, rated for EV charging or RV plug, wired into a 220V outlet. Craven offers fantastic amenities such as the 641 Grill restaurant, Craven Motor Inn, a full-service gas station, post office, general store, and skating rink. Families will also appreciate being in the Lumsden school district, with bussing available to both Lumsden High School and Lumsden École French Immersion. Don’t miss out on this excellent income property! CLICK THE LINK TO VIEW UNIT B IN 3D!! CLICK THE GREEN CIRCLE ON THE BACK OR FRONT DOOR TO JUMP TO UNIT A! (id:51699)
311 5301 Universal Crescent
Regina, Saskatchewan
Bright open concept 3RD floor condo in great Harbor Landing location close to parks, schools and all amenities. 732 sq feet, 1 bedroom, 1 bath with multiple features and upgrades including good size living area with engineered hardwood flooring and neutral tones. Custom kitchen with large island, stainless steel appliances and pantry, large storage/laundry room, balcony, 1 heated interior parking space, all appliances included and central air conditioning. Building amenities include a guest suite, car wash/dog wash & bike storage in the parking area, fitness centre, a theatre room and visitor parking and much more. (id:51699)
Rm Of Spalding Acreage
Spalding Rm No. 368, Saskatchewan
Welcome to the RM of Spalding acreage, a versatile 10-acre property (subject to subdivision approval) located just outside of the community of Spalding, SK. This acreage offers the perfect balance of peaceful rural living with the convenience of nearby town amenities. Situated right on a bus route, it’s an ideal setting for families, hobby farmers, or anyone looking for space, privacy, and potential. The yard is well-established, featuring a mature shelterbelt of trees that provides both wind protection and a sense of seclusion. There’s plenty of opportunity for a large garden, and a 12 x 26 greenhouse is already in place, allowing you to extend your growing season or get a head start in the spring. There is also potential to fence off a small pasture area for animals, making this property well-suited for a hobby farm setup. For those who need storage or workspace, the 28 x 46 shop and the attached 24 x 26 garage provide ample room to keep your vehicles, equipment, and tools out of the elements, no more worrying about leaving things outside through the winter. The home welcomes you with an open-concept layout that connects the kitchen, dining, and living room areas, deal for everyday living and entertaining alike. The main floor features three bedrooms and one full bathroom, offering a functional and family-friendly layout, also allowing you to update as you wish! Downstairs, the basement is ready for development and includes a spacious family room area, a cold storage room, laundry space, and a two-piece bathroom already in place. If you're dreaming of country living with room to grow and make your own, this acreage has everything you need to get started. Come take a look today, you won't want to miss it. (id:51699)
616 28th Street E
Prince Albert, Saskatchewan
If your looking to increase your revenue portfolio then this is the place for you. Fully rented and 3 of the units have long term renters that would like to stay. The fourth unit was just updated and new renters put in who would also like to stay. The location is amazing close to all amenities as well as transportation right across the street there is plenty of electrified parking in the rear of the building. 3 of the four units have had some updates and the fourth will need some if the tenant decides to leave. there are 3 2 bedroom units and 1 1bedroom unit. The cash flow opportunity here is really good. The building does need some minor work. (id:51699)
1569 Rae Street
Regina, Saskatchewan
Excellent Investment Opportunity! This charming 777 sq ft bungalow is a fantastic addition to any investment portfolio. Currently rented with a reliable tenant in place who would love to stay, generating a steady income of $1,300 per month (collected via trustee). The home includes essential appliances — fridge, stove, washer, and dryer. The unfinished basement offers potential for future development or additional storage. Don’t miss your chance to own this affordable, income-generating property! (id:51699)
121 1509 Richardson Road
Saskatoon, Saskatchewan
Discover this beautiful 3-bedroom, 3-bathroom home, currently under construction! The main floor features a spacious open-concept kitchen, dining, and living area, perfect for entertaining. Upstairs, you'll find three well-sized bedrooms and two bathrooms, offering comfort and convenience. Located close to Saskatoon Airport and easy commute to work in north industrial area. Don’t miss this opportunity to own a brand-new home in a great location! (id:51699)
162 160 Gore Place
Regina, Saskatchewan
Upper level, 2 bedroom, 1 bath garden style condo. Conveniently located near amenities. One electrified parking stall included. Steps from tennis court and easy access out of parking lot. Perfect for investor, first time buyer or someone looking to downsize. (id:51699)
5 Quarters Rm 163
Wheatlands Rm No. 163, Saskatchewan
5 Quarters in 1 block ! Located SW of Parkbeg SK, about 60km west of Moose Jaw SK. There are 680 cultivated acres as per SAMA. Total 2025 Assessment is $ 982,200. Average assessment per 160 acre is: $196,440. Land is currently leased till the Dec 31 of 2027. Yearly rent is: $ 37,400 plus GST. (id:51699)
301 1602 1st Street E
Prince Albert, Saskatchewan
Experience elevated riverfront living in this exceptional third-floor corner condominium, offering 2,000 sq. ft. of luxurious space with some of the finest views in Prince Albert. Northeast facing, this home captures both sunrise and sunset, best enjoyed from the oversized wraparound balcony overlooking the North Saskatchewan River and Rotary Trail. The thoughtfully designed interior features a grand open-concept living and dining area, perfectly suited for entertaining or quiet evenings at home. A chef’s kitchen anchors the space with granite countertops, custom cherry cabinetry and an abundance of workspace. Brazilian cherry hardwood flooring flows seamlessly throughout, complemented by tile in the bathrooms, foyer, and laundry room. The private primary suite offers a spa-inspired ensuite and an impressive walk-in closet. Upgraded LED lighting and included heat provide both efficiency and comfort year-round. This exclusive building also offers exceptional amenities, including one in-building heated parking stall and one exterior stall, a generous common area with kitchenette and pool table, plus an exercise room for active living. With direct access to the riverbank and Rotary Trail, this residence blends natural beauty with modern elegance—an extraordinary opportunity to own one of Prince Albert’s most desirable riverfront condominiums. Recent upgrades from 2022-2023 include a new fridge, dishwasher, air conditioner, microwave fan, washer, dryer, and freezer. (id:51699)

