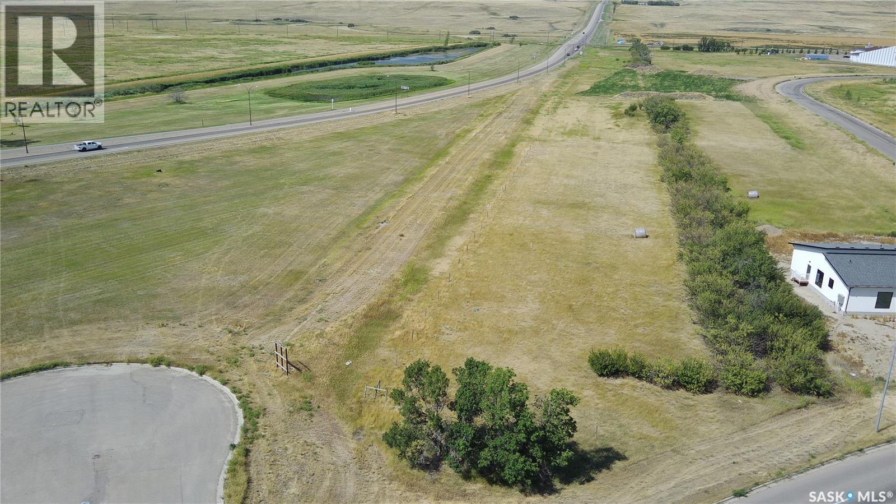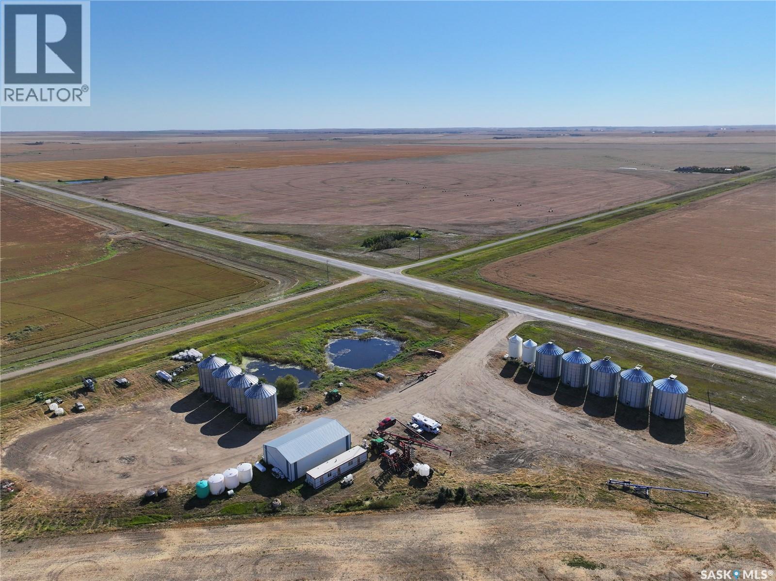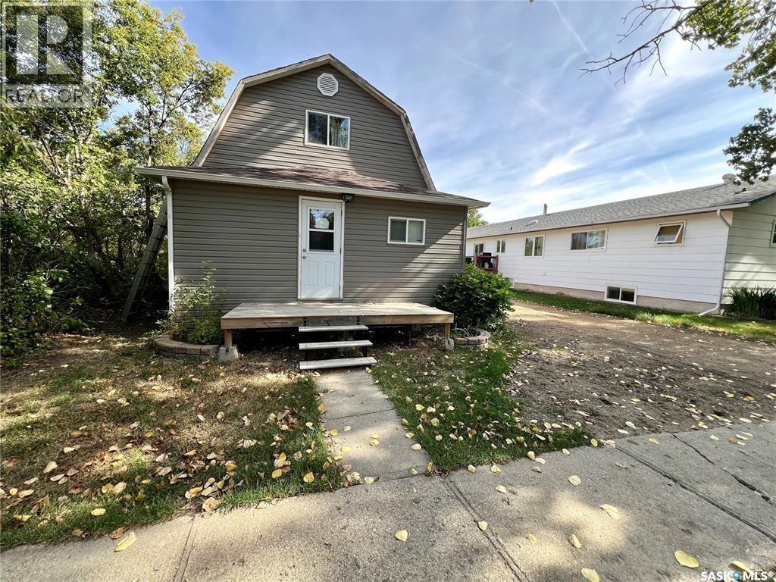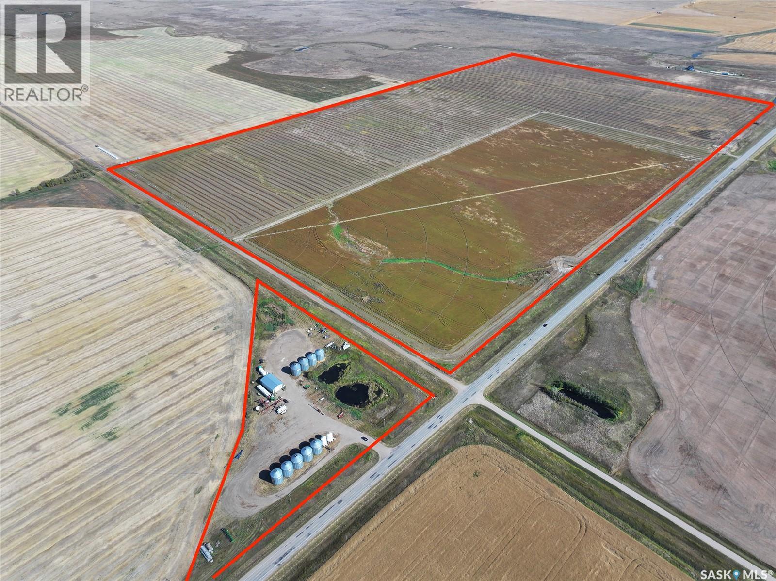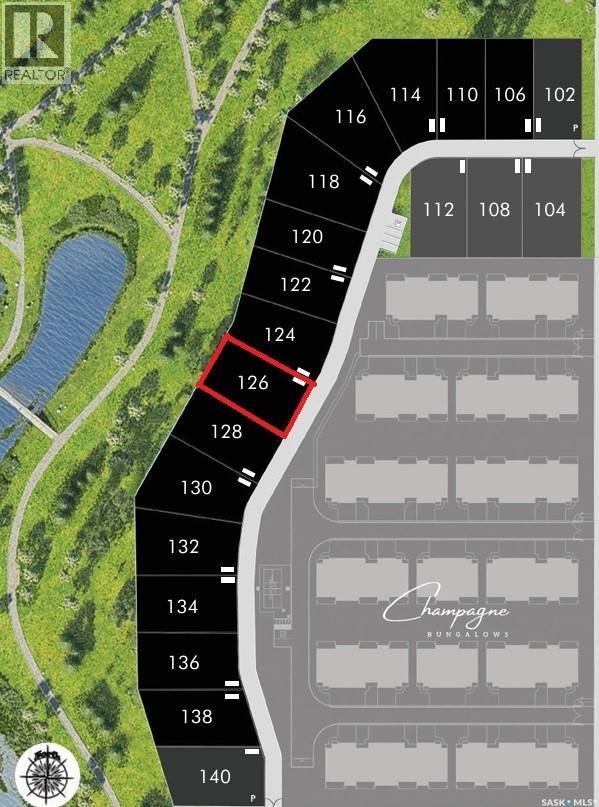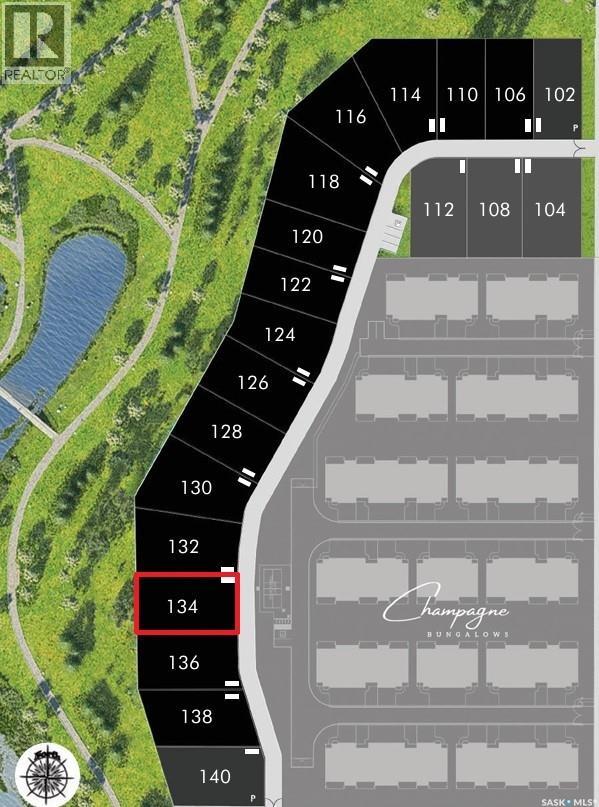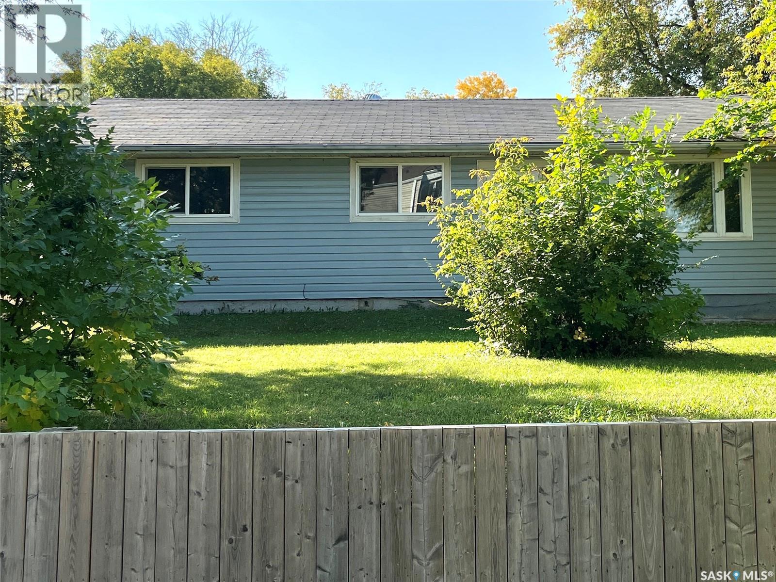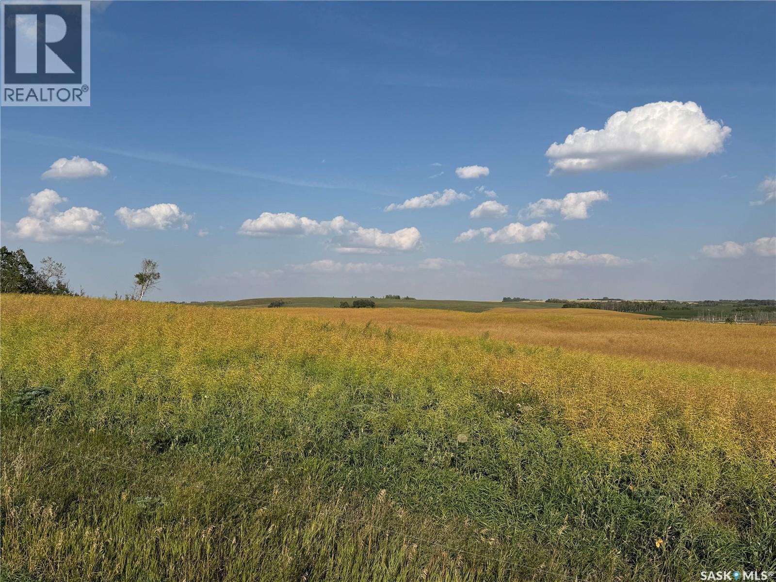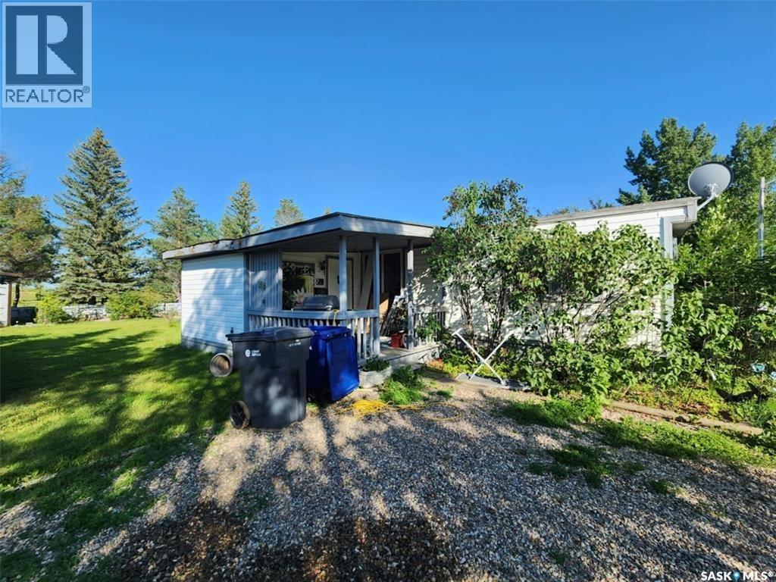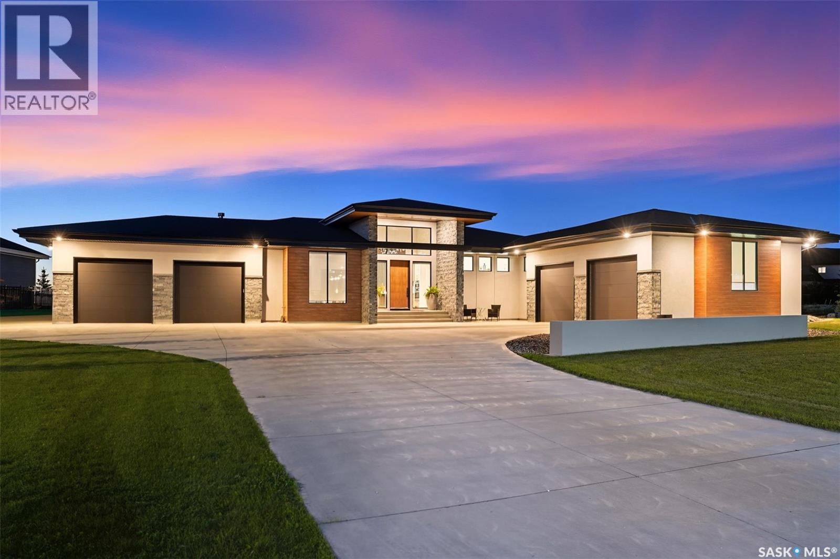814 Oasis Drive
Swift Current, Saskatchewan
Discover an exceptional opportunity for commercial land in a rapidly developing area adjacent to the stunning new BITE dental facility. Conveniently situated near Battleford Trail, this location provides easy access to Highways 1 and 4, along with excellent visibility for advertising. Nearby amenities include shopping malls, hotels, a casino, public and Catholic schools, a hospital, and more. This land is primed for development, offering a wide range of possibilities! Reach out today for further details. (id:51699)
Adema
Rudy Rm No. 284, Saskatchewan
Excellent opportunity to add storage to an existing grain farm for an affordable price. The property features 9 - 20,000 bushel bins plus a 40 x 64 insulated shop. This yard is located just East of Broderick on a paved road for easy access for trucks and equipment. Opportunity for a revenue generating property with an excellent return. Most bins are currently rented out and tenant is available to rent the shop. Great location to run a business and have bin rental pay your mortgage! (id:51699)
307 Elder Street
Pense, Saskatchewan
Welcome to the charming community of Pense, just a short 20 minute commute from Regina and Moosejaw it's the perfect retreat to come home to outside of city life. This lot offers the perfect opportunity for you to build your dream home. The town of Pense is very inviting with its municipal tax incentives and affordably priced lots, for a short drive you are able to stretch your dollar further. Pense is a fantastic place for families to be, offering a K-8 school, toddler park, splash park, a rink, ball diamond, outdoor rink, hotel & bar, insurance agency, post office, gas station/convenience store and other amenities. Located off the HWY #1 commuting to Regina is a breeze. Reach out to your realtor today for more information. (id:51699)
104 Elder Street
Pense, Saskatchewan
Welcome to the charming community of Pense, just a short 20 minute commute from Regina and Moosejaw it's the perfect retreat to come home to outside of city life. This lot offers the perfect opportunity for you to build your dream home. The town of Pense is very inviting with its municipal tax incentives and affordably priced lots, for a short drive you are able to stretch your dollar further. Pense is a fantastic place for families to be, offering a K-8 school, toddler park, splash park, a rink, ball diamond, outdoor rink, hotel & bar, insurance agency, post office, gas station/convenience store and other amenities. Located off the HWY #1 commuting to Regina is a breeze. Reach out to your realtor today for more information. (id:51699)
82 3rd Avenue E
Central Butte, Saskatchewan
82 3rd AVE E located in the inviting and friendly community of Central Butte, SK. Move in ready and attractively priced! The main floor welcomes you with an open concept kitchen and dining area, spacious living room and a beautifully updated 4 pc bathroom. There are generous sized porches located on both the front and rear of the home. Perfect for storage or the ideal place to kick off your boots after a long day. Upstairs you will find two bedrooms connected by a Jack and Jill bathroom. The fully finished basement adds even more living space, complete with cozy family room, bar area, laundry with storage and utility room. Step outside to the large yard and and deck off the back door. All of this nestled in this small town where community and comfort meet. Located just a quick 30 min drive the the popular Palliser Regional Park, home to Sageview Golf Course. Home sweet home without breaking the bank. (id:51699)
Adema
Rudy Rm No. 284, Saskatchewan
Great opportunity to expand your irrigated land base with a shop and added storage. Located just 3 miles East of Broderick along Highway 15. 1.5 1/4s of land with new pivots in 2025. More irrigated land available to purchase in the area. (id:51699)
126 710 Brighton Boulevard
Saskatoon, Saskatchewan
Welcome to Encore in Brighton! This is your opportunity to build with one of Saskatoon’s most renowned builders—Maison Design & Build. These premium lots are available exclusively in combination with a custom home purchase by Maison. Priced at $499,900 plus GST, each package delivers exceptional craftsmanship and the chance to create a home tailored to your lifestyle. Maison offers the flexibility to custom design the home of your dreams or to choose from their collection of pre-produced plans, each crafted with signature attention to detail, quality, and style. (id:51699)
134 710 Brighton Boulevard
Saskatoon, Saskatchewan
Welcome to Encore in Brighton! This is your opportunity to build with one of Saskatoon’s most renowned builders—Maison Design & Build. These premium lots are available exclusively in combination with a custom home purchase by Maison. Priced at $499,900 plus GST, each package delivers exceptional craftsmanship and the chance to create a home tailored to your lifestyle. Maison offers the flexibility to custom design the home of your dreams or to choose from their collection of pre-produced plans, each crafted with signature attention to detail, quality, and style. (id:51699)
59 18th Street E
Prince Albert, Saskatchewan
1092 sg, ft, 6 bedroom, 2 bath, Bungalow in the East Hill area, with legal suite in basement. The suite includes a Kitchen, living room, 2 bedroom and 4pc bath. Newer High EFF furnace and power vented water heater, newer shingles, and newer electrical panel and wiring. Great Revenue Property or first time home buyer opportunity. Come have a look! (id:51699)
Adserballe Farmland
Wolverine Rm No. 340, Saskatchewan
160 Acres Farmland – RM of Wolverine! Opportunity awaits with this 160-acre parcel of farmland located in the RM of Wolverine. Offering 145 acres of cultivated land, according to SAMA. This property is highly productive and versatile. Currently seeded to 125 acres of canola and 20 acres of alfalfa, it provides an excellent balance of annual crop production and perennial forage. The remaining 15 acres consist of natural water and bush, adding diversity and potential for pasture, recreation, or habitat. The land features soil class K and strong slopes, providing drainage benefits and productivity across the cultivated acres. With strong soil quality and efficient land use, this quarter presents both immediate income potential and long-term investment value. Whether you’re looking to expand your existing operation or invest in quality Saskatchewan farmland, this property is a great fit. Call today for more information! (id:51699)
79 Spruce Street
Caronport, Saskatchewan
Looking for affordable living? This cute mobile home boasting over 1,000 sq.ft. in Caronport could be just the place! Backing a green space with great views of the prairies! At the front we have a small covered deck leading into a large mudroom. The open concept living area boasts lots of natural light, ample cabinets and a spacious feel. Heading down the hall we find a large bedroom and a laundry room. Toward the back of the home we have a large primary bedroom and a 4 piece bathroom. With some TLC this could be a super cute place to call home! Outside we have a beautiful yard giving you the perfect place to relax in the evening or to have your morning coffee. Complete with a garden shed and 2 off street parking spaces. Located just 15 minutes from Moose Jaw - Caronport has a K-12 School, post office, and a gas station. Reach out today to book your showing! (id:51699)
148 Greenbryre Close
Corman Park Rm No. 344, Saskatchewan
Awesome with elegance! Welcome to 148 Greenbryre Close. This massive west coast Kelowna inspired design family home boasts 2700sqft on one level and truly has "it all!" Main floor welcomes you with a good sized foyer, open great room, kitchen and dining area. Kitchen has white oak cabinets, quartz counter tops, butlers pantry, loads of counter space, high end Bosch appliances. Floor to ceiling windows, upper and lower deck and patio with a beautiful west facing yard to watch the sunset! 3 great sized bedrooms, huge master with beautiful custom 5pc ensuite bath, walk in closet and 2 more bathrooms complete the main floor wonderfully. Walkout basement features a family area, theatre, work out room, wet bar, 3 bedrooms, 2 baths and ample storage areas for all your "stuff". Extra's include outdoor gas fireplace, 2 separate oversized attached heated and finished garages, in ground swimming pool, C/A, C/V, gas bbq hook up, hot tub, and much more! Perfect for the growing, blended or bigger family! Do not miss out on your chance to own this fantastic family home! Call your favorite Realtor® today! (id:51699)

