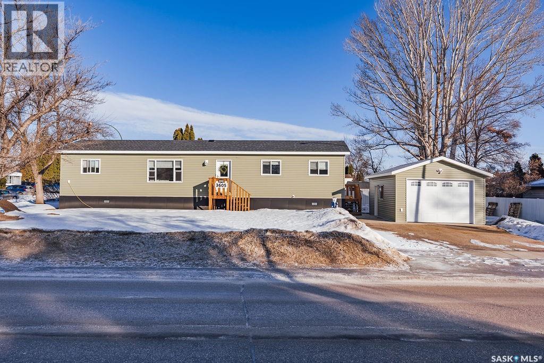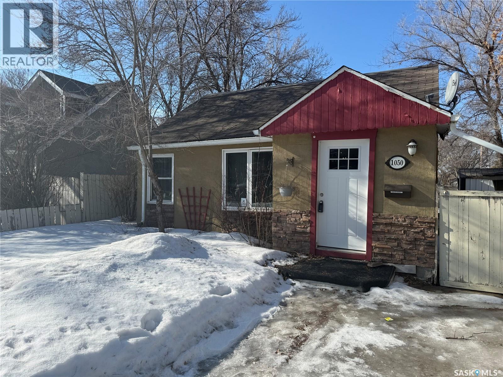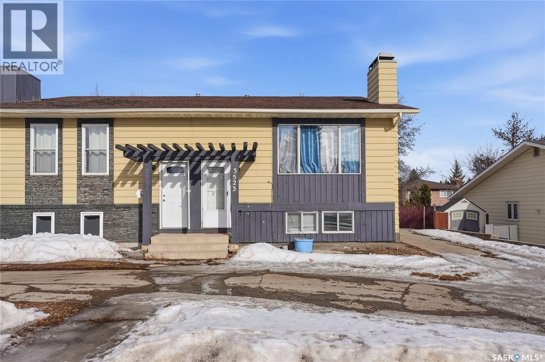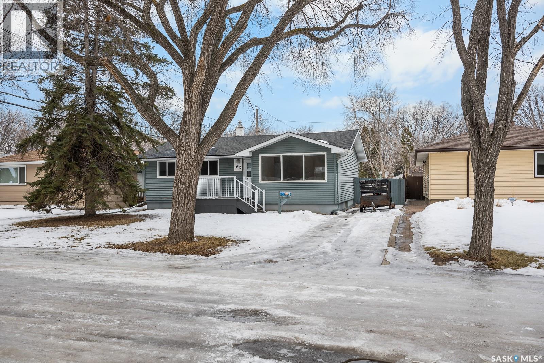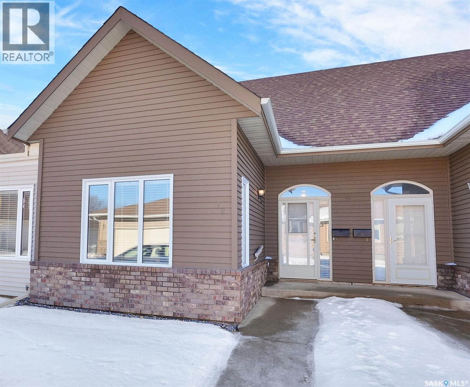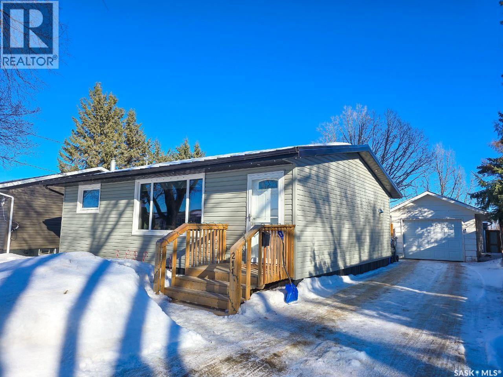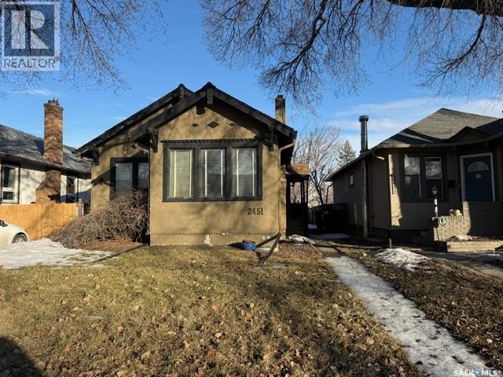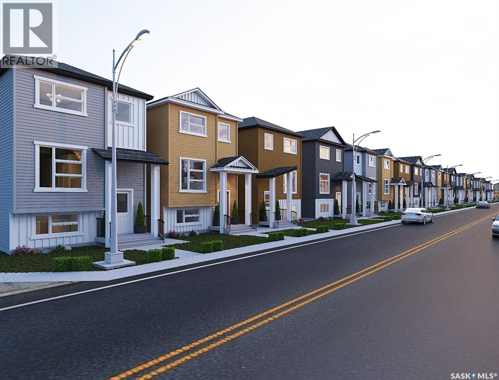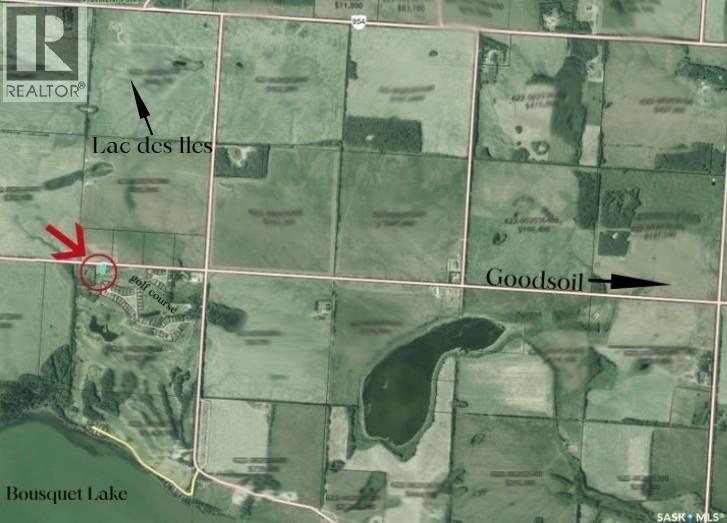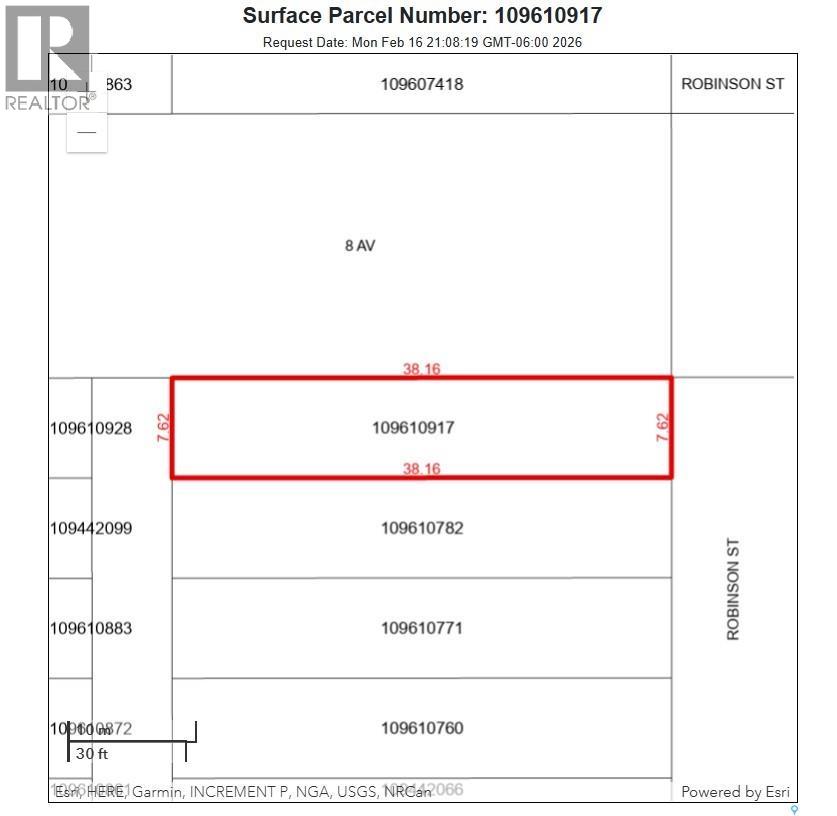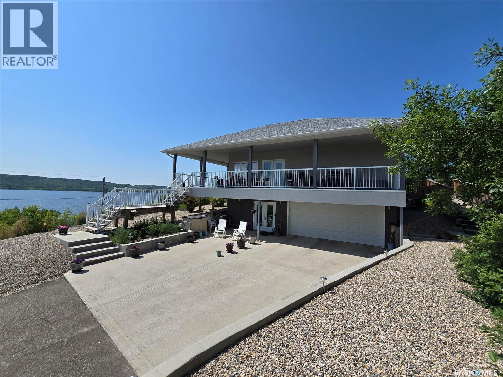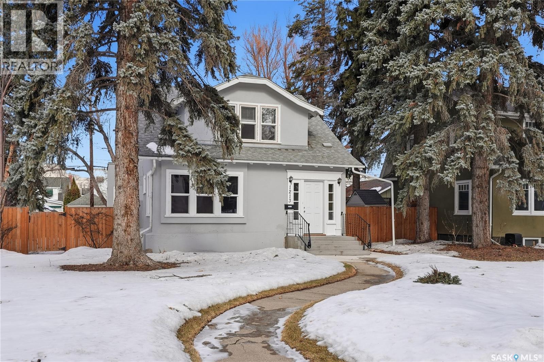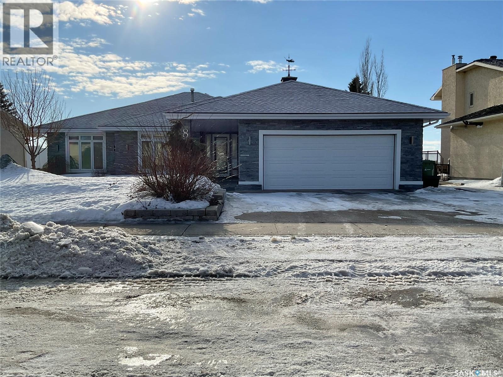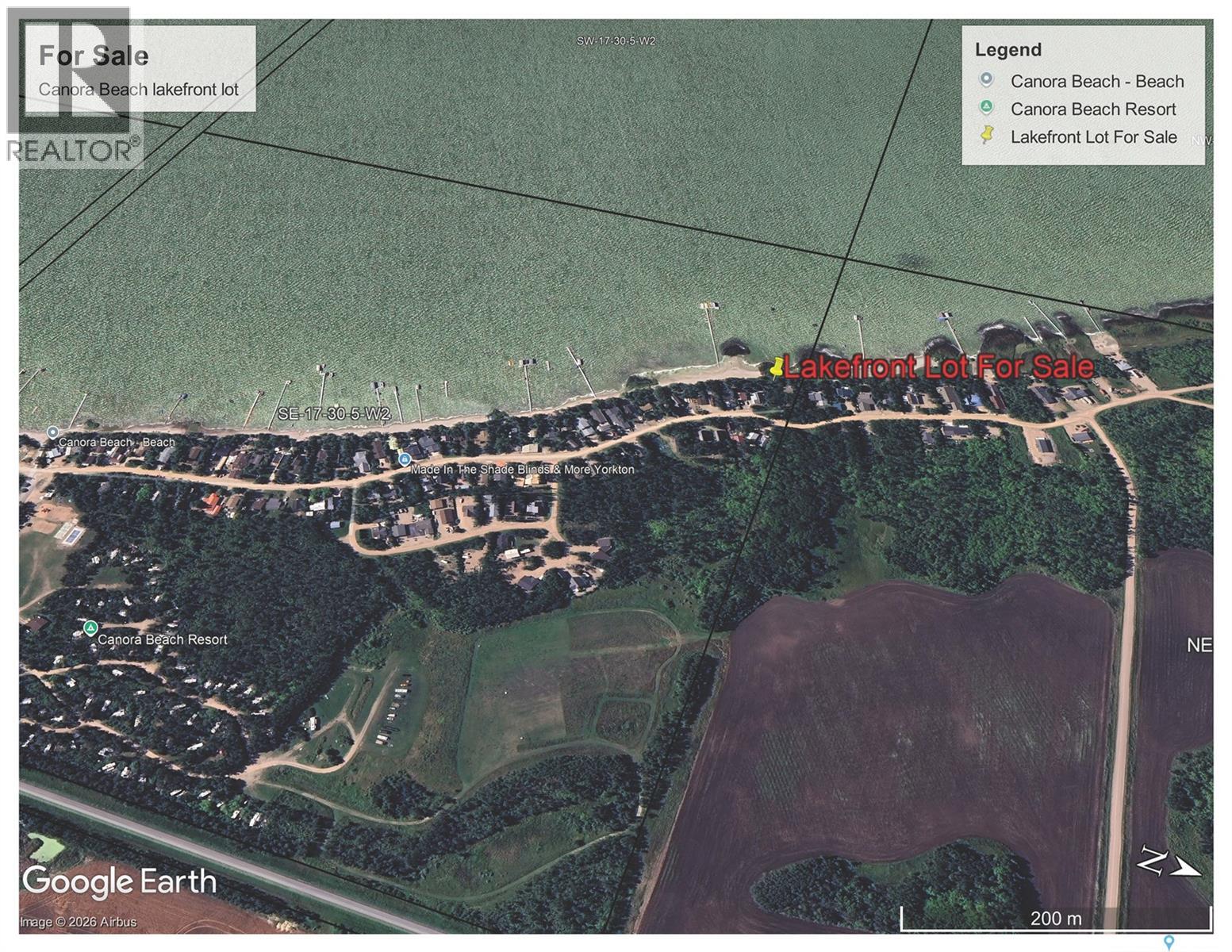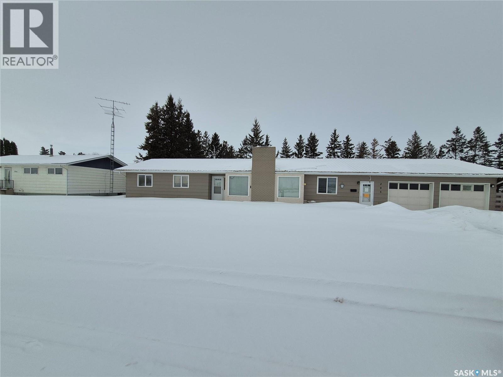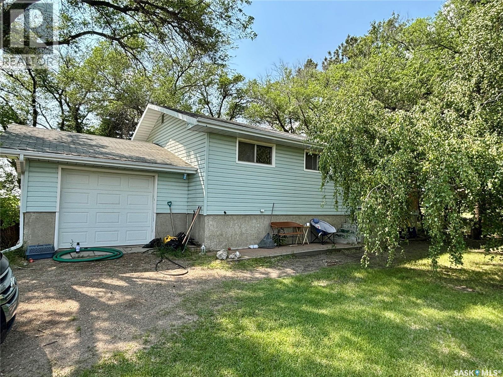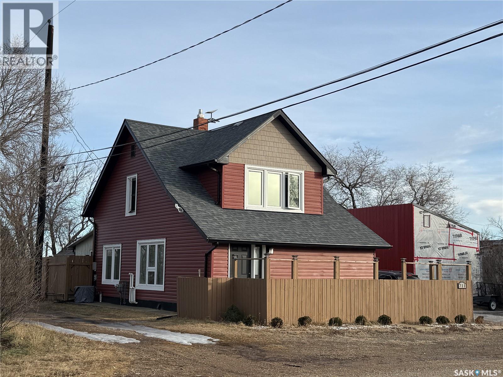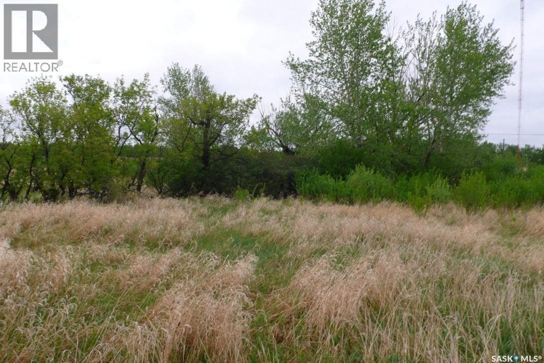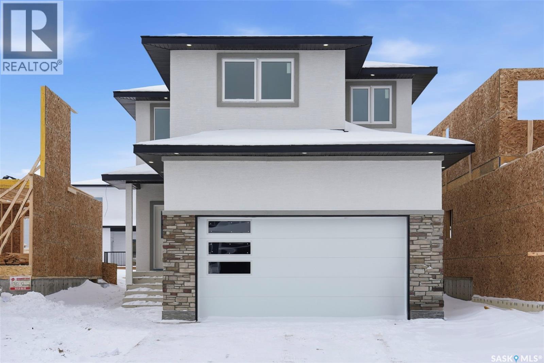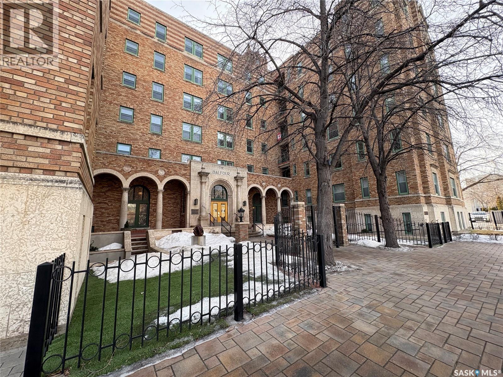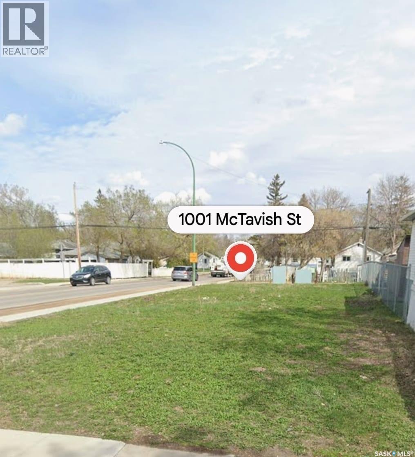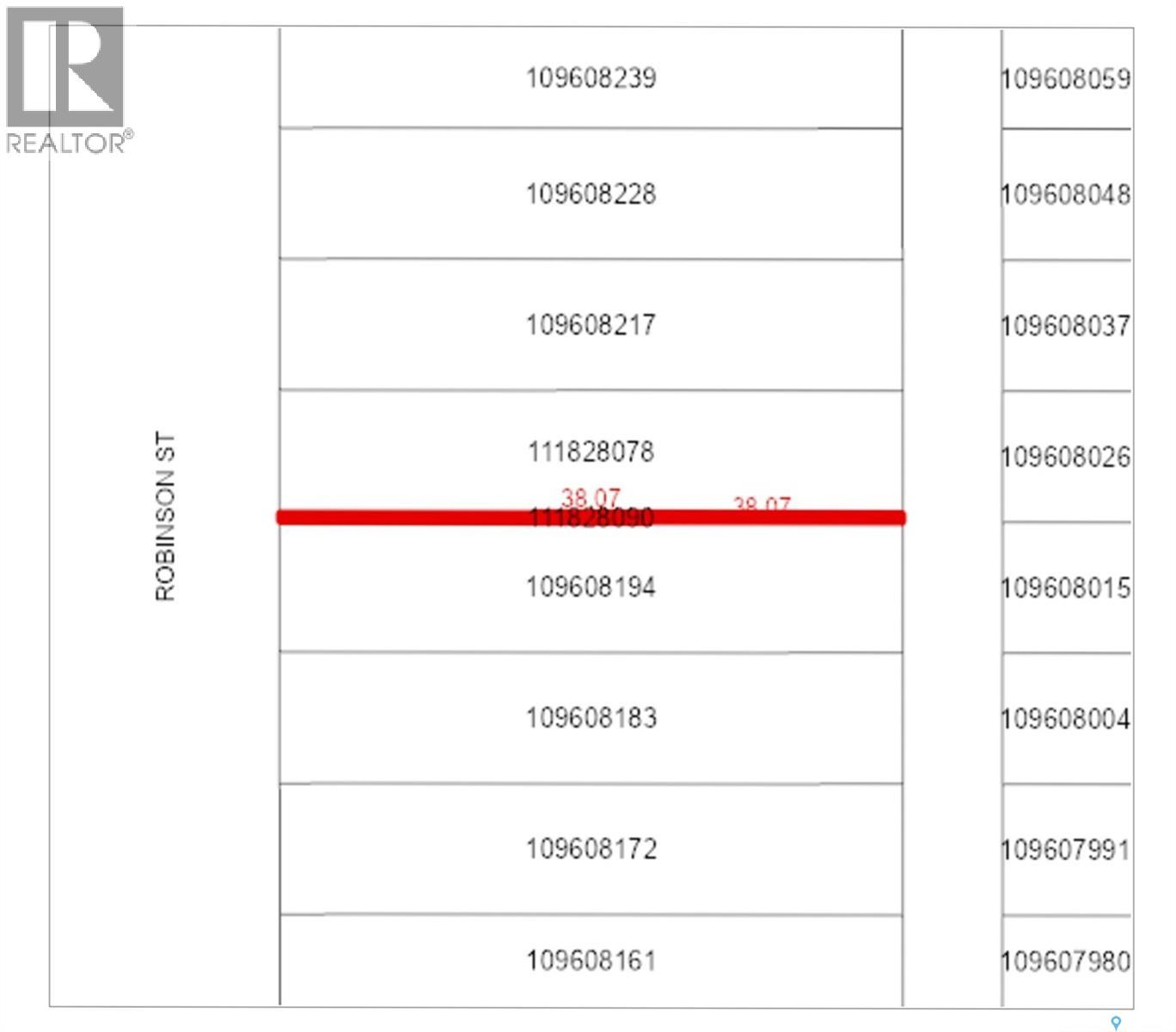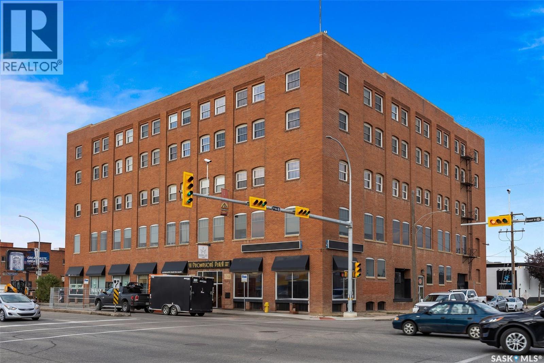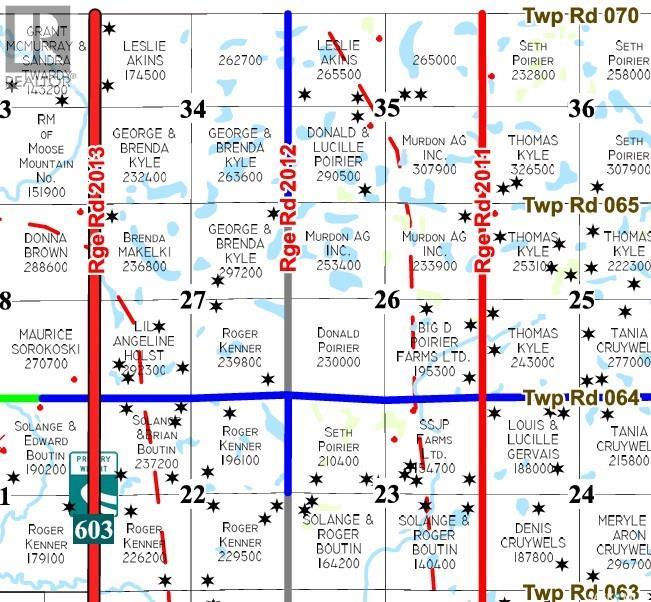3605 Parkdale Road
Saskatoon, Saskatchewan
Welcome to 3605 Parkdale Road — a new 2025-built bungalow-style modular home on an owned city lot! Step inside to a bright and inviting open-concept main living area highlighted by a vaulted ceiling. The living room features oversized windows that flood the home with natural light and a cozy electric fireplace for added comfort. The stylish kitchen is thoughtfully designed with stainless steel appliances, a corner walk-in pantry, ample cabinetry, and a convenient eat-up island — perfect for casual meals or entertaining. The kitchen flows seamlessly into the dining area, making everyday living and hosting effortless. The spacious primary bedroom is privately situated and offers a generous walk-in closet along with a 3-piece ensuite bathroom. On the opposite side of the home — ideal for maximum privacy — you’ll find two additional bedrooms and a full 4-piece bathroom. The functional mudroom includes laundry, built-in storage, and houses the mechanics, all conveniently located for practical everyday use. Situated on a large south facing corner lot (owned lot which means no lot/pad fees), this property also features a new single detached garage. Move-in ready, under warranty and built for modern lifestyles, this Grandeur built home is a fantastic opportunity for comfortable, low-maintenance ownership. (id:51699)
1050 Wascana Street
Regina, Saskatchewan
Welcome to 1050 Wascana Street — a charming bungalow nestled in the heart of Washington Park with outstanding value and incredible potential. This 3-bedroom, 1-bath home offers a functional layout with bright living spaces and thoughtful updates already in place, making it an excellent option for first-time buyers, investors, or those looking to add to their rental portfolio. The main floor features a spacious living room filled with natural light, a practical kitchen with ample storage, and comfortable bedrooms designed for everyday living. The home’s efficient floor plan maximizes space while maintaining a warm, inviting feel throughout. Outside, you’ll find a nicely sized yard ready for gardening, entertaining, or future customization. Convenient rear parking adds extra functionality, and the property is ideally located close to schools, parks, transit, and downtown amenities. Whether you’re searching for an affordable starter home or a strong revenue opportunity, this property offers plenty of upside at an attractive price point. Don’t miss your chance to explore the possibilities at 1050 Wascana Street. (id:51699)
3523 Taylor Street E
Saskatoon, Saskatchewan
Welcome to this fantastic opportunity in the heart of Wildwood on desirable Taylor Street! Perfectly situated just minutes from 8th Street, you’ll love the convenience of nearby grocery stores, shopping at The Centre Mall, restaurants, schools, and all amenities. This well-located home offers incredible versatility with a separate entry, making it ideal for extended family living or future suite potential. The main floor features two bedrooms and a bright, functional layout. The basement includes one bedroom and a bathroom, providing excellent flexibility for guests, multi-generational living, or future development. Call your Realtor today to view! (id:51699)
92 Flamingo Crescent
Regina, Saskatchewan
Welcome to Whitmore Park, on a quiet crescent near all amenities in south Regina including schools, university, shopping. This home has large primary bedroom with 2 piece ensuite plus 2 other bedrooms and 4pc bathroom. Large living room with hardwood floors, good sized kitchen. There is a separate entry to basement. There are newer windows on main floor and basement. (id:51699)
72 Kensington Crescent
Regina, Saskatchewan
Welcome to this beautifully renovated 1522 sqft bungalow – style condo with a double attached garage, offering a perfect blend of comfort, style, and convenience. This stunning home features 2 spacious bedrooms, and 2 full bathrooms, with thoughtful upgrades throughout. The new kitchen is bright and inviting with crisp white cabinetry, ample storage, and a sit up peninsula – ideal for casual dining, or entertaining. The dining area flows seamlessly into the large living room, highlighted by a striking feature fireplace wall that creates a warm and welcoming focal point. The generous primary bedroom includes a 3 pc ensuite with a modern walk in shower. Main floor laundry with storage is ideal. With access from the dining room or the primary bedroom, it is just steps outside to your private deck area, where you’ll love soaking up the sun, or relaxing with family or friends, in the fresh air. The basement is unfinished offering excellent potential for development, and includes a new furnace (2025), for added peace of mind. With the great South area of Regina location, numerous upgrades, and the move in ready feel, this exceptional bungalow condo is a must see. This secure/gated complex includes access to the community club house, exercise area, and visitor parking. (id:51699)
211 Eighth Avenue N
Yorkton, Saskatchewan
Welcome to 211 8th Ave — a fully renovated, move-in ready home where the major updates are already done for you. Upgrades include newer windows, ICF basement with epoxy floors, 200-amp service, high-efficiency furnace, PEX plumbing, PVC sewer line, on-demand water heater, metal roof, updated siding with rigid insulation, fascia, soffits, eavestroughs, fence, and front step. The main floor offers two spacious bedrooms with a 4-piece bath, a bright living and dining area, and an updated kitchen featuring Kitchen Kraft cabinets and backyard access to the fully fenced yard. Downstairs you’ll find a large rec room, an additional bedroom, and a renovated 3-piece bath. Complete with a single detached garage and located on a quiet street near the college and elementary schools — this home is truly turn-key and ready for its next owner. (id:51699)
2451 Winnipeg Street
Regina, Saskatchewan
Bungalow in a great location with schools just across the street, amenities a couple blocks away, and Wascana Lake within walking distance. This 1920-built home is full of original character and tons of potential. When you walk in, you’re welcomed into the main living space with an adjoining front sunroom. The kitchen includes an eat-in dining nook and offers a functional layout to build from. The main floor features two bedrooms and a 3-piece bathroom. Downstairs, the basement is basically undeveloped and provides room to extend the living space. If you’ve been wanting to take on a character home project and make it your own in a hard-to-beat location, this could be the opportunity. (id:51699)
845 Kensington Boulevard
Saskatoon, Saskatchewan
Welcome to this beautifully designed 1,500 sq. ft. two-storey home featuring a modern layout and thoughtful details throughout. The main floor offers a welcoming entry landing, a convenient two-piece bath, spacious living and dining areas, and a bright kitchen with direct access to the deck—perfect for entertaining. Upstairs, the primary bedroom boasts a 4 piece ensuite and walk-in closet, complemented by two additional bedrooms, a four-piece bath, and the convenience of second-floor laundry. The basement includes a fully self-contained two-bedroom legal suite, ideal for extended family or rental income. A detached double-car garage completes this exceptional property. (id:51699)
Lot 2 Block 6
Beaver River Rm No. 622, Saskatchewan
This beautiful lot located in the popular Northern Meadows Golf Club subdivision boasts 16,543 sq ft of gently rolling landscape. Located near hole 15 , you have gorgeous views of the golf course from your yard. With power at the road. The gas, water and sewer tie in at the front of the lot. This lot is ready for a new home. The lot is fully grassed . All kinds of exploring is waiting for you with the large deep lake of Lac des Isles minutes away from the 18 hole golf course. The Meadow Lake Provincial Park is 5 minutes away. Town of Goodsoil is 10 minute drive, larger centres of Meadow Lake,SK and Cold Lake,AB less than an hour drive . This beautiful lot is a great find and needs to be seen to be truly appreciated. (id:51699)
1400 Robinson Street
Regina, Saskatchewan
Corner lot in the Washington Park neighbourhood. Conveniently located close to schools, local businesses, parks, and everyday amenities. This property offers excellent potential for a variety of development options, making it a great opportunity for builders and investors alike. Buyers to conduct their own due diligence regarding zoning, permits, and development requirements. (id:51699)
207 Criddle Avenue
Crooked Lake Provincial Park, Saskatchewan
"Lake Life with an incredible view , no lake weeds to haul and no grass to cut" Just enjoy life with lake and Qu'appelle valley views from the covered "L" shaped deck 10' x 45' (front) and 10' x 25' (approx. along the driveway side. This 4 bedroom - 3 bathroom home on titled lot is situated on a corner, and a second lot well treed with a heated shed. Built in 2017 , this year round home provides 1,665 sq ft on the main floor, has a walk out basement from approx. 800 sq ft of living space with a double heated(in floor heat)(22' x 25')garage with direct access to the basement and mechanical /storage room. Inside this modern , classy bungalow is the open layout, dining , living and kitchen space that allows you to capture the spectacular scenery. The kitchen island will be one of your favorite workspaces and can make washing dishes enjoyable. An Induction cook top, built in oven, large pantry with barn doors, many cabinets and lots of countertop space complete the kitchen. In between the dining and sitting area find yourself curled up to a 3 sided NG fireplace ( can be used for Back up heat in case of power outage). One of the bedrooms on the main floor is currently being used as a huge office. The primary bedroom is a suite found in the back corner of the main floor , it has 2 large walk in closets, and a 3 piece ensuite, including a very large walk in tiled shower. A "U" shaped staircase takes you to the finished basement with 9' ceilings, 2 bedrooms, a 4 piece bath, media room and exercise /flex room. Outside the property includes a zero maintenance - "Xeriscape" front, side and back yard, a concrete retaining wall, a full width parking area concrete and patio space (approx 30' from the double overhead door x 35' wide), with NG hookup for fire table or BBQ. Stairs and a ramp provide external access from the parking area to back door. Door the street enter into a separate driveway to find a 30' x 16" heated garage for all the Boy Toys. Turn Key property awaits you! (id:51699)
1213 Elliott Street
Saskatoon, Saskatchewan
Opportunities exist here in so many ways — investment property, holding property, viable rental with several income streams incl 6 parking stalls, future Residential Corridor redevelopment, multi-family site, or luxury home building site: subdivision to 2 x 30’ lots. This well-cared-for and updated home sits on a 60x140 ft lot on beautiful Elliott St E, 1 block to the University of Saskatchewan- the property offers incredible flexibility! Featuring a side entry, two kitchens, 4 beds on the second level, 3 beds in the lower level, and three bathrooms, this property presents strong rental potential or comfortable liveable holding value. Updates include shingles, windows (2025), updated boiler and 200 amp electrical, much more. The rear of the property provides an attached single garage plus six parking stalls, offering excellent additional revenue potential. The storybook front façade welcomes you with a winding sidewalk leading to a front entry. Inside, a foyer opens to the spacious and open great room showcasing the original fireplace with built-in shelving and beautiful corner windows. A large formal dining room is attached off the living area. The main floor also includes a large bedroom (or study) with additional built-ins, a 2-piece bath, and a roomy closet. The adjacent kitchen features wood cabinetry, a peninsula with eating bar, stainless appliances including a Bosch wall oven. Oak treads lead to the second floor where you will find three very large bedrooms, all with refinished hardwood floors, and a spacious 3-piece family bathroom. The fully dev basement offers a separate entry and includes a kitchen, living room, 3 bedrooms, laundry, and a 4-pc bath. The 8400 sq’ lot presents long-term potential, including the option for subdivision into 2 x 30’ lots or future redevelopment under the Corridor Residential Community Plan, allowing for potential Multiple Unit Dwelling development (see members’ remarks), subject to development standards. (id:51699)
8507 Kestral Drive
Regina, Saskatchewan
Welcome to this stunning executive home located in the prestigious Westhill neighborhood of Regina. Perfectly positioned to back onto the Goulet Golf Course, this property offers elegance, comfort, and breathtaking views in every direction. Step inside to a bright, open floor plan designed for modern living and effortless entertaining. The kitchen, dining, and living spaces flow seamlessly together, highlighted by wood beams, glass railings, and large windows that capture the beauty of the golf course beyond. The kitchen is as functional as it is stylish, with plenty of workspace and direct access to the expansive back deck — perfect for morning coffee or evening sunsets. The master retreat is truly exceptional — featuring a spacious sitting area, private access to the deck, and a lavish 5-piece ensuite complete with a soaker tub. The expansive walk-in closet provides ample storage and organization for a truly luxurious experience. The main floor is complete with a second bedroom. The fully developed walkout basement offers the ultimate in recreation and relaxation. Enjoy a large games area, stylish wet bar, cozy rec room, and one bedroom and a den — ideal for guests or family. The basement is complete with a sunroom, that can be used for every season. A well-appointed bathroom completes this versatile space, with direct access to the backyard. The outdoor spaces have been thoughtfully designed to make the most of the serene golf course setting. The yard offers privacy, space, and impeccable landscaping, creating a tranquil oasis for entertaining or unwinding in style. This is a must see home to be truly appreciated. (id:51699)
159 Oldroyd Drive
Good Spirit Lake, Saskatchewan
Canora water is guaranteed on this lot, as the annual fee has been paid since hook up here. The lot has been cleared and gravel was hauled in making it ready for construction. Canora Beach has a good sand base, making new structures stable, and concrete patios possible which isn't always possible at lake properties! There are many high end lake properties at Canora Beach, helping to retain and increase the value of your future home or cabin. It also offers main beaches, pathways for walking, parks and a summer convenience store. Good Spirit Lake is shallow, warm and kid friendly. It has beautiful soft sand beaches too! It is a large lake with many fish, for summer and ice fishermen. Call your REALTOR to find out about building opportunities today! (id:51699)
205 Railway Avenue N
Marcelin, Saskatchewan
Welcome to this spacious 1,790 sq. ft. home nestled in the friendly village of Marcelin! Situated on a three combined lot, this charming property offers 4 bedrooms and 4 bathrooms, perfectly blending classic character with everyday comfort. The master bedroom features a room-sized walk-in closet, providing exceptional storage space. The bright and spacious main living area flows into a mid-sized kitchen with an attached dining area — ideal for family gatherings and entertaining. One of the standout features of this home is the large indoor swimming pool, complete with ample surrounding space for lounge chairs and hosting unforgettable pool parties year-round. The fully developed basement offers three storage rooms, an additional bedroom with an adjoining full bathroom, a spacious living area— perfect for guests or extended family. An attached 2-car garage completes this fantastic residential package. Don’t miss this opportunity to enjoy peaceful small-town living with plenty of space and amenities. Contact your REALTOR® today to schedule your private showing! (id:51699)
Iula Acreage Sitina Access Road
Vanscoy Rm No. 345, Saskatchewan
NEW LOW PRICE!! Affordable Acreage living calls! Great opportunity in a prime location. Nice 3+1 Bedroom Raised bungalow just 7 minutes from town south on Highway 7 and adjacent to popular Sitina Estates!. Nice raised bungalow, new Vinyl plank in Kitchen being installed. Lots of potential for upgrades. Great yard setting with Shelter belt, Firepit, mature trees, and west facing deck. Good L-shaped layout with laminate floor, large main bath with jetted tub. White Heritage Kitchen, nice Eating area with Garden doors to deck. Basement offers loads of potential with family room, Bedroom, and direct access to finished and heated oversized single attached garage. Septic tank and holding tank for water. Build equity and your future with this great acreage! Call today! (id:51699)
711 Luten Avenue
Radville, Saskatchewan
Well-kept and welcoming Radville home with great curb appeal and extensive updates in a quiet area of town. This 1 1/2 storey property features 3 bedrooms on the second floor, a renovated main floor bathroom, and a functional layout with a front entrance mudroom. Enjoy the fully developed, fenced yard with a screened patio, plus a hot tub with gazebo included. The detached garage is great for storage and projects, heated with an included pellet stove. Bonus newly built 15x30’ multi-purpose building has endless potential and was originally planned to be a simulator room. Key updates: furnace (2013), fence (2015), most windows & patio door (2016/17), shingles (2018), siding/soffit/fascia & front door (2019), bathroom (2019), cork foundation coating (2019), electrical panel (2020), RO system (2020), central air (2021), water softener and on demand water heater (2024). Move-in ready with comfort and value throughout. (id:51699)
Gustavson Property
Longlaketon Rm No. 219, Saskatchewan
This is a vacant lot 50’ wide by 115’ deep. It is located on the main (only) street that runs through the former village of Gibbs. There is access to electricity, but no sewer or water. It is approximately 60km from Regina City centre, just off Highway 20. (id:51699)
146 Sharma Lane
Saskatoon, Saskatchewan
Welcome to 146 — a stunning under-construction 2-storey home offering 6 bedrooms and 4 bathrooms, including a 2-bedroom legal basement suite for added income potential or extended family living. Thoughtfully designed with modern finishes throughout, this home features a bright open-concept main floor with big windows that fill the space with natural light. The spacious kitchen is complemented by a dedicated spice kitchen extra Convivence , perfect for everyday cooking and entertaining . Upstairs, enjoy a versatile bonus room along with generously sized bedrooms, including a beautiful primary suite with 5 piece en-suite . A covered deck adds the perfect outdoor space for relaxing or hosting. Basement SSI Rebate Goes to Buyer which can be Mortgage Helper. An exceptional opportunity to own a brand-new home with income potential and stylish, functional design! (id:51699)
406 2305 Victoria Avenue
Regina, Saskatchewan
Discover life at The Balfour, located at 2305 Victoria Avenue in the centre of Regina. Set just steps from Cornwall Centre and Victoria Park, with restaurants and transit close by, this address makes city living simple and convenient. Built in 1929, this classic brick residence blends historic character with functional shared spaces. Guests are welcomed through an inviting entrance, and residents can take advantage of a spacious common lounge complete with a kitchen, television, and plenty of seating — a great spot for socializing or entertaining. Just beyond, a generous outdoor terrace offers seating and a barbecue area for enjoying warmer days. Monthly condo fees of $254 cover heat and water, along with exterior maintenance, common area upkeep, garbage and sewer services, building insurance, and contributions to the reserve fund. Unit 406 is a 364 sq. ft. studio situated on the fourth level. A walk-through closet connects to a 3-piece bathroom. Additional perks include a private storage locker, shared laundry access, and a secure bicycle storage room. Whether you're entering the market, expanding your investment portfolio, or seeking an easy-care home in a central location, this property offers affordability, charm, and everyday practicality. Reach out today for more details or to schedule your private showing. (id:51699)
1001 Mctavish Street
Regina, Saskatchewan
Excellent investment opportunity! Prime corner lot located at the intersection of McTavish St and 4th Ave. Ideal residential lot in a desirable location, close to park and nearby amenities. (id:51699)
1335 Robinson Street
Regina, Saskatchewan
Wide-front 50 ft × 125 ft lot offering excellent development potential. Ideal for building a spacious residential home or exploring duplex options. A great opportunity for builders, investors, or anyone looking to maximize a versatile property. Buyers to conduct their own due diligence regarding zoning, permits, development requirements. (id:51699)
305 1275 Broad Street
Regina, Saskatchewan
Regina’s Warehouse District offers a blend of historic charm and modern amenities, with convenient access to all parts of the city. Discover this fantastic home in the iconic Brownstone building that reflects the character of this vibrant neighbourhood. This beautifully updated 1,411 sq. ft. condo blends classic charm with modern finishes. Contemporary lighting, warm wood details, exposed brick, and a mix of hardwood and ceramic tile create a bright, inviting space. The open-concept layout connects the living area to a well-designed kitchen featuring modern cabinetry and backsplash, granite countertops, stainless steel appliances, a pull-out pantry, built-in desk, and generous storage. Both bedrooms include walk-in closets, while the spacious primary bedroom offers a nicely updated 3-piece ensuite with the added comfort of heated flooring. A fully updated 4-piece bathroom completes the home. You’ll also enjoy in-suite laundry, central vacuum, motorized window coverings, and fiber optic internet. This is more than a condo—it’s a lifestyle. Book your private showing and see everything this exceptional home has to offer. (id:51699)
Kyle Land - Rm Of Moose Creek
Moose Creek Rm No. 33, Saskatchewan
RM MOOSE CREEK - 3 Quarters of Productive Grain Land. More info to come. Offers will be presented on May 29th. Land is leased for this crop year. Includes $11,130 of surface leases. Contact realtors to submit your bid. As per the Seller’s direction, all offers will be presented on 05/29/2026 1:00PM. (id:51699)

