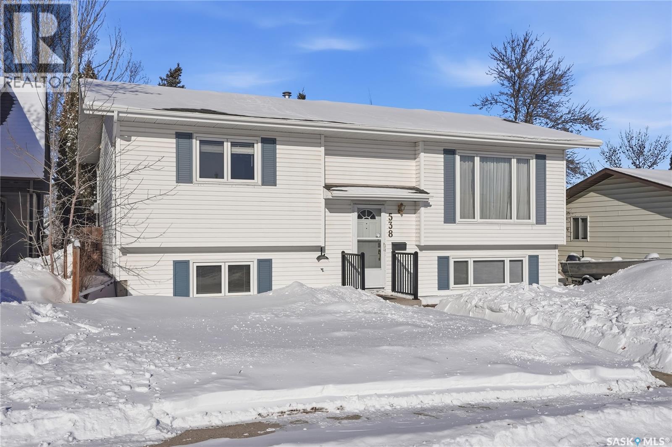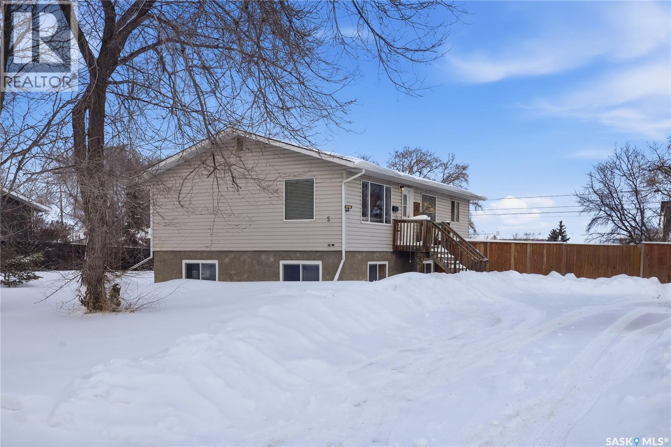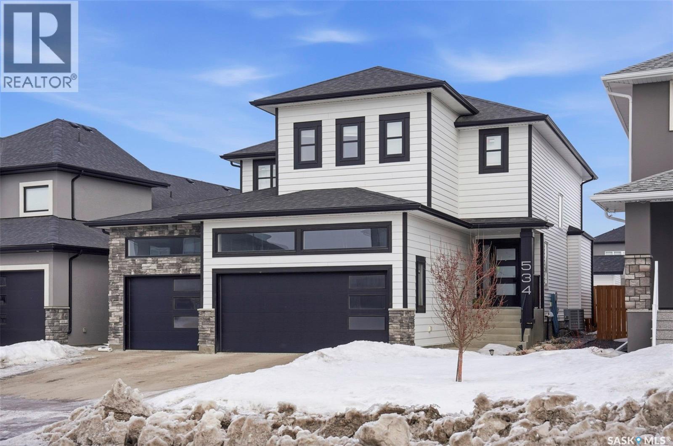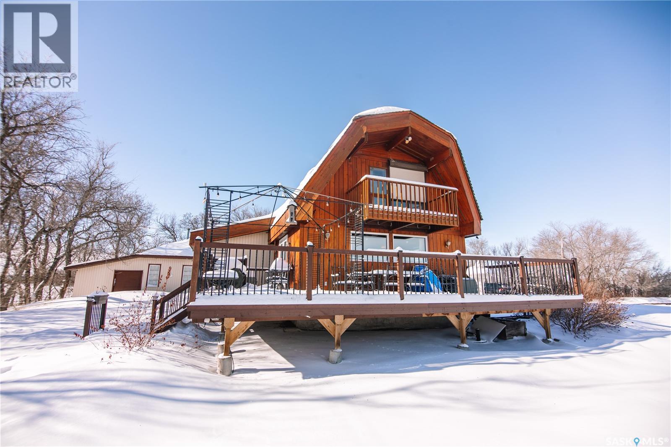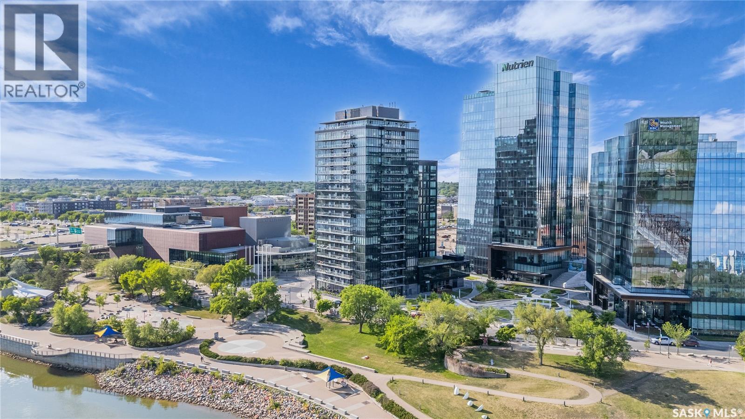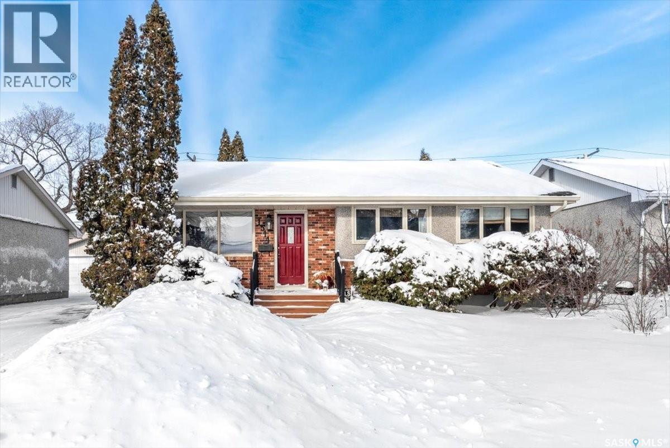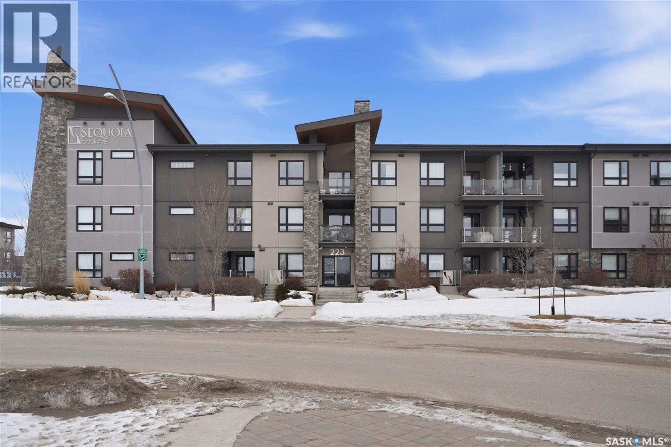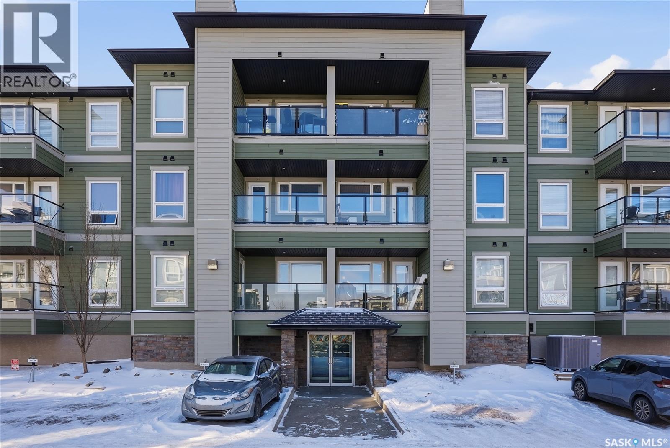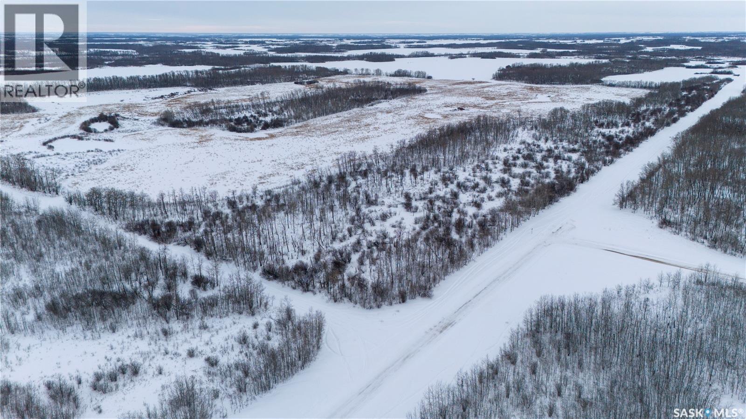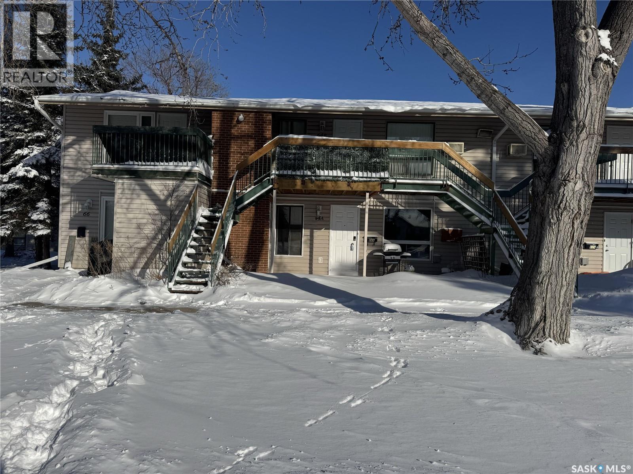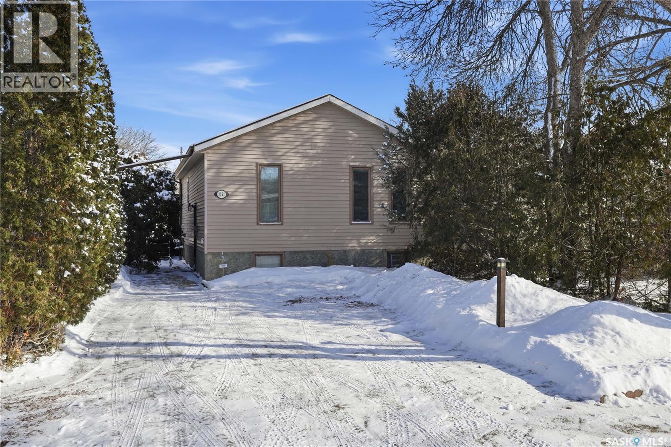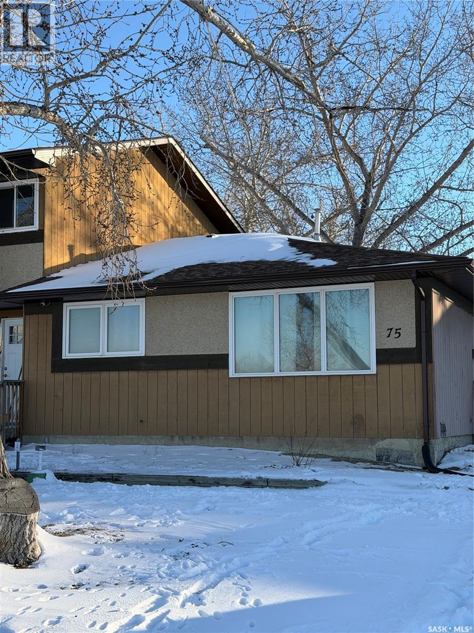538 Bowman Lane
Saskatoon, Saskatchewan
Don’t miss this excellent investment opportunity! This well-maintained bi-level home with a permitted suite is ideally located near École Dundonald and St. Peter School, making it a fantastic option for homeowners and investors alike. The home features numerous updates, including select windows, shingles (2019), high-efficiency furnaces (2015) and water heater (2009), a composite deck, and a beautifully updated main bathroom with a walk-in shower. The functional layout offers a bright and inviting main floor with a kitchen overlooking the backyard, two bedrooms up, and two bedrooms down. The basement boasts large windows for plenty of natural light, a separate rear entrance to the suite, and shared laundry. Each unit is equipped with its own furnace and water heater for added comfort and convenience. Additional highlights include a fully fenced yard, tandem double concrete driveway, and quick possession availability. A well-cared-for property offering versatility, value, and income potential! (id:51699)
5 4th Avenue N
Martensville, Saskatchewan
Welcome to 5 4th AVE N. A truly solid home with tons of potential. Situated on a extra large lot (100 x150ft) with double detached garage and still loads of space to spare. Massive renovation done in 2011 with entire home being lifted and new foundation done. Basement raised 3ft to give 9ft ceilings in basement and plenty of natural light. Over $100,000 spent for this professional foundation improvement. Great layout with 3bdrms + 1 bath (large living room and spacious kitchen/ dining). Basement has huge family room with natural gas fireplace and 4th bedroom, plus 2nd bath. Convenient location with the bonus of beautiful mature trees and spacious lots all around. Easy to view. Excellent potential for buyer looking to do some renovations and put their personal touch on this home. (id:51699)
534 Bolstad Turn
Saskatoon, Saskatchewan
Stunning custom-built home located in Aspen Ridge. 2,322-square-foot home with 7 bedrooms & 4 bathrooms. This amazing 2-storey comes with lots of bells & whistles, including a large tiled foyer. Entering the open concept 2-tone kitchen, you will find white high gloss Capella cabinets with backsplash, hidden hood fan, undermount sinks, SS appliances, a large walk-in pantry & the most amazing 7' island with Walnut butcher block counters to die for. Take note of the stunning pendant lights & inset ceiling feature. Quartz counters. A gorgeous spot to enjoy your morning coffee. The great room/living room is cozy, with a nice electric fireplace for easy use & a stunning feature wall with white brick & built-in shelving. Don't forget to check out the new Engineered Hardwood floors throughout. Head upstairs to the lovely bonus room, which leads into the brand new huge 4th bedroom. A girl's dream room, to be sure. Large windows & closets with built-ins & hardwood floors. There are 3 other bedrooms, including the large main bedroom, which boasts a large walk-in closet & an amazing 5 pc en-suite with double sinks, huge tiled shower, a stand-alone tub & stunning heated tile floors. There is a handy 2nd-storey laundry with a wash basin, folding table & hanging rods. This home is perfect for a large family looking for a 4th bedroom upstairs, which is so hard to find. Outside, you will find a nice 12 x 13 deck, a 19ft patio, and a huge 8 x 12 shed with 4 rows of high shelving for all your storage needs. The basement was just professionally developed. This is truly a 'one of a kind' home & shows 10/10. (id:51699)
Mccoy Acreage
Dufferin Rm No. 190, Saskatchewan
Welcome to this cozy acreage located just 13 km NE of Bethune & only minutes from the lake. Offering the perfect balance of peaceful country living & manageable upkeep, this beautifully treed 2-acre parcel is sheltered by a mature shelterbelt, providing privacy, space to roam, & room for kids or hobbies without overwhelming maintenance. As you arrive, you’ll immediately appreciate the tranquil setting & wide-open space. Step inside to a spacious porch/mudroom, the perfect spot to settle in and comfortably kick off your boots. The main floor features a warm & inviting country kitchen, an adjoining dining area, and a bright living room filled with natural light from an abundance of windows. A wood-burning fireplace adds charm and comfort — a true necessity for Saskatchewan winters. A conveniently located 3-piece bathroom completes the main level. Upstairs, you’ll find a lovely primary bedroom with balcony doors that open to an east-facing view — the ideal place to enjoy your morning coffee in the sunrise. Two additional bedrooms & a 4-piece bathroom complete the upper floor. The fully developed basement adds valuable living space, offering a large recreation room, a den, a 2-piece bathroom, and a generous laundry and storage area. Outside, the property continues to impress with a 24’ x 32’ radiant heated garage — perfect for vehicles, projects, or hobbies. Additional outbuildings include two storage sheds and a small greenhouse for those with a green thumb. A truck with a blade is also included, ensuring you’re well-equipped for snowy days and winter commuting. Notable upgrades include: Furnace and central air conditioning (2020), Large wrap around deck (approx. 2 years old), 200-amp electrical service, Built-in shutters on main floor windows. *Note that the current owners haul water (cistern) from a neighboring farm well, water wagon included in sale. This acreage has been a wonderful family home for many years and is ready for its next family chapter. (id:51699)
303 490 2nd Avenue
Saskatoon, Saskatchewan
Welcome to luxury living in one of Saskatoon's most sought-after locations—River Landing. This beautifully appointed 1-bedroom, 1-bathroom condo offers breathtaking views of the South Saskatchewan River and features high-end finishes, updated lighting, and a layout that truly shows 10/10. The modern 4-piece bathroom provides spa-like comfort, while the open-concept living space is designed for both relaxation and entertaining, with large windows that flood the unit with natural light and showcase the stunning river views. Residents of the River Landing building enjoy access to premium amenities, including a fully equipped gym and a stylish amenities room with a pool table. This unit also includes one highly coveted parking spot in the secure parkade—an exceptional bonus in this desirable downtown building. You simply can't beat the location. Just steps away from scenic parks, the South Saskatchewan River, Saskatoon's best restaurants, theatres, and cultural attractions, this condo offers the ultimate in urban convenience and lifestyle. Whether you're a professional, downsizer, or investor, this is an exceptional opportunity to own in the heart of downtown Saskatoon. (id:51699)
1514 8th Avenue N
Regina, Saskatchewan
Located in the ever growing, family friendly north end neighbourhood of Churchill Downs, this 1,025 square foot bungalow is one to see. This is an original owner home that has been well maintained throughout the years. The well-sized living room welcomes you into the home, highlighted by spanning windows that allow for natural light to flow throughout the day. Transitioning to the kitchen, you are greeted by excellent countertop space, abundant cabinetry, and additional cabinets in the dining area. The bright-colored cabinets match perfectly with the hardwood flooring found throughout the main level. Featuring 3 bedrooms on the main level and a 4-piece bathroom, this layout will appeal to a growing family. Downstairs has a large rec area, a 2nd bath and 4th bedroom. The utility and storage area has additional cabinets. Outside features a fire pit area, plenty of plants to enjoy in the summer, and a single-car detached garage. Have your agent book a showing today! (id:51699)
213 223 Evergreen Square
Saskatoon, Saskatchewan
Very well cared for condo in Sequoia Square! This impressive 2-bedroom, 2-bathroom residence features 10-foot ceilings and oversized windows that flood the space with natural light. The open-concept floor plan is beautifully finished and includes in-floor heating throughout for year-round comfort. The kitchen is beautifully designed with quartz countertops, soft-close cabinetry, stainless steel appliances, and seamless flow into the dining and living area. The primary bedroom is a true retreat, has large windows, a sophisticated dressing/closet area, and a modern en-suite with double sinks, heated tile flooring, and a walk-in shower. A second bedroom, four-piece bathroom, and convenient laundry/storage room complete the interior. Additional highlights include a spacious covered balcony, central air conditioning, one underground parking stall with storage cage, and one electrified surface parking stall. The building offers a welcoming main lobby and recreational rooms on each floor. Ideally located with easy access to the University of Saskatchewan and surrounding amenities. (id:51699)
1305 102 Willis Crescent
Saskatoon, Saskatchewan
Top Floor Corner Unit located in Saskatoon's Stonebridge community!!! This 2 bedroom, 2 bathroom unit also has in suite laundry and all appliances stay with the unit. Enjoy the views and the sun from your south facing deck/balcony. Other key notables: in floor heat through out unit, 1 underground parking stall with storage locker, central air conditioning and an elevator. This apartment shows great, is close to all amenities / parks, easy access to circle drive and bus routes. Don't miss out on this one! (id:51699)
Buchanan Quarter R.m. #274
Good Lake Rm No. 274, Saskatchewan
One quarter section for sale (NE 31-30-06 W2) located southwest of Buchanan, SK in the RM of Good Lake #274. This quarter is a good mix of open areas and trees/bush. SAMA Field Sheets identify 105 cultivated acres and 56 aspen pasture acres. The land is all rated T1 – level to nearly level topography. The cultivated acres are rated S1 – none to few stones. Location & Access: There is access to the land with roads on the north and east sides. Occupancy: The land is available for immediate occupancy (there is no lease in place). Offers to be submitted in writing to Sellers Brokerage by 12:00PM on March 31, 2026. Asking Price $249,000. Asking Price Breakdown: $1,545.62/Titled Acre, 1.44 x 2025 SAMA Assessed Value. As per the Seller’s direction, all offers will be presented on 03/31/2026 12:00PM. (id:51699)
B 64 Nollet Avenue
Regina, Saskatchewan
Medford Mews garden-style apartments are a great option for someone looking for an affordable, low-maintenance place to call home — whether it’s just you or you and a small pet. This one-bedroom condo offers a comfortable living area with room for a full furniture setup, along with an adjoining dining space. The kitchen features painted cabinetry, updated countertops, and stainless steel stove and fridge. Laundry is conveniently located just off the kitchen, along with a small storage area for added functionality. The four-piece bathroom has seen some thoughtful updates, giving the space a fresh feel. The bedroom is straightforward and practical — ideal for someone working nearby or looking for a simple place to land at the end of the day. If you’re after something compact, manageable, and easy to maintain, this could be a solid fit. (id:51699)
1121 Garry Street
Regina, Saskatchewan
Welcome to 1121 Garry Street, a move-in ready, truly charming 748 sq ft home tucked away on a quiet street in Mount Royal. Built in 1955, this well kept bi-level offers great living space situated on a large 4738 sq ft lot. Upon entry, the large living room in the front of the home provides so many options for use -- a great area for a TV sitting room, with room to spare to add a desk, or maybe a dedicated toy area, or even an additional eating area! A large primary bedroom easily accommodates a king-size bed. The cozy kitchen is all you need with plenty of cabinets! The dining area is charming & conveniently located just off the kitchen. Down the hall is an impressive, & renovated full bathroom. Completing the main floor is a coat closet, a broom/cleaning closet, & a pantry for the kitchen. The back door leads to a large deck & yard with lane access to the garage. Downstairs, the fully developed basement offers a uniquely shaped rec room area, plus three more bedrooms that all have windows & closets. (Bedroom windows will not meet current egress standards), a renovated 3 pc bath, & large storage/utility/laundry room. The washer & dryer are commercial grade & purchased in 2025. Freezer is included. An oversized single garage is 17' x 29'. Worth noting: hi eff furnace, all appliances incl., alarm system is owned & monitored, 100 amp electrical service, owned water heater, rented water softener (VIMRIDGE), & PVC windows except the front three in the living room have been replaced. The backyard is huge & offers a single detached garage. The yard can accommodate a trailer or boat in the back (if fence panel is removed) from lane access, & front of the home can easily park two vehicles. This is an excellent opportunity for first-time buyers & this seller has been here for almost 20 years! The home has been recently painted & looks fantastic! Immediate possession is available! (id:51699)
75 Mackenzie Way
Regina, Saskatchewan
Welcome to this 2 bedroom, 1 bathroom bungalow condo perfectly located fronting onto beautiful green space in Glencarin. Enjoy peaceful park views right from your front window. This home offers an unfinished basement ready for your personal touch and a fully fenced backyard perfect for pets, kids, or relaxing outdoors. (id:51699)

