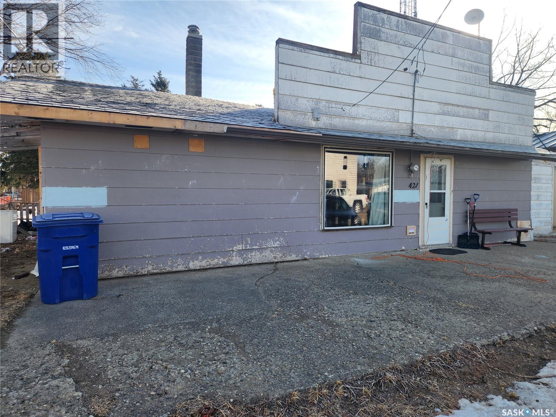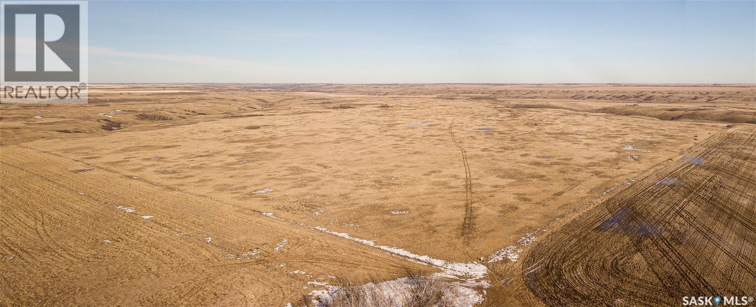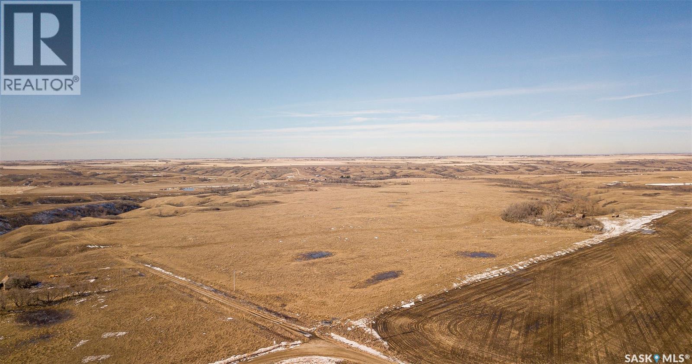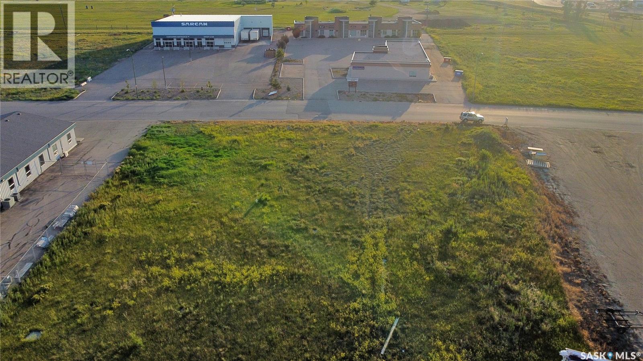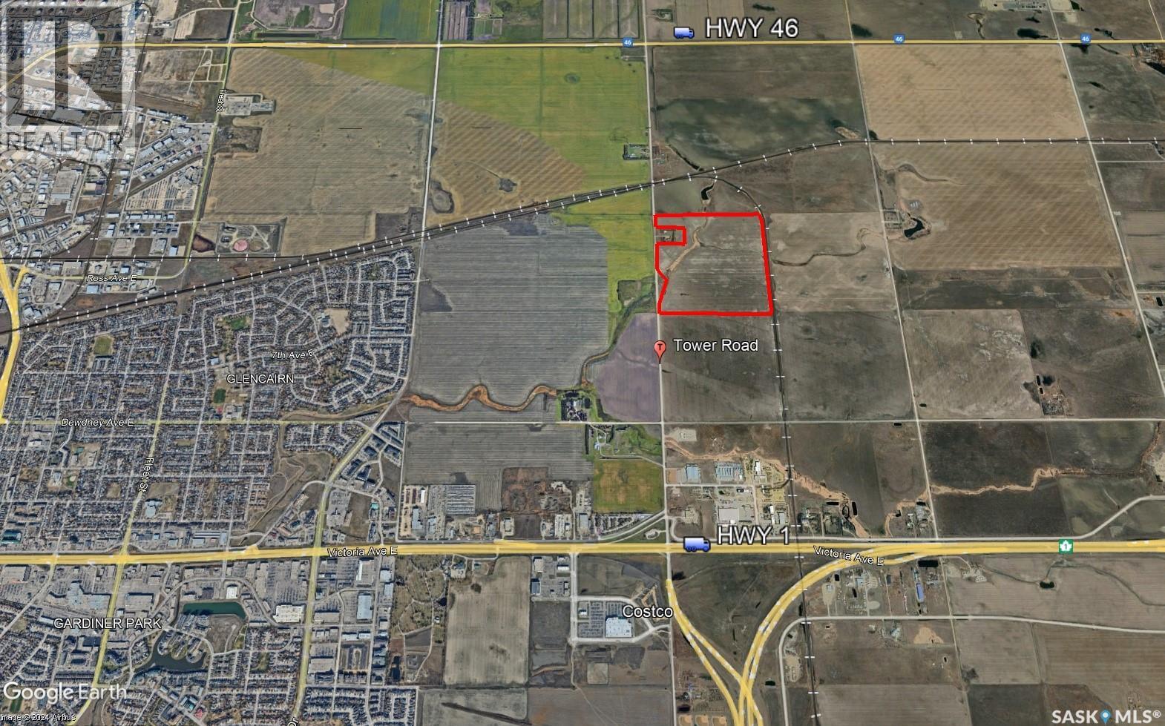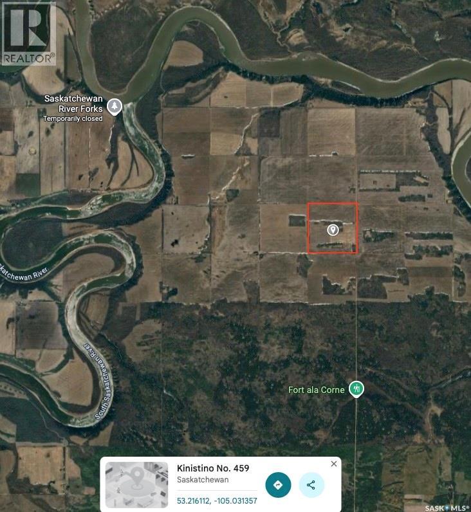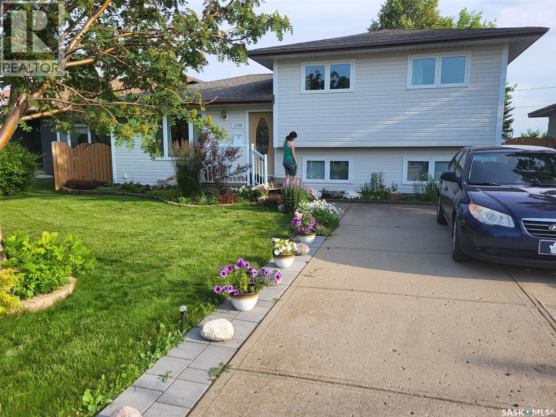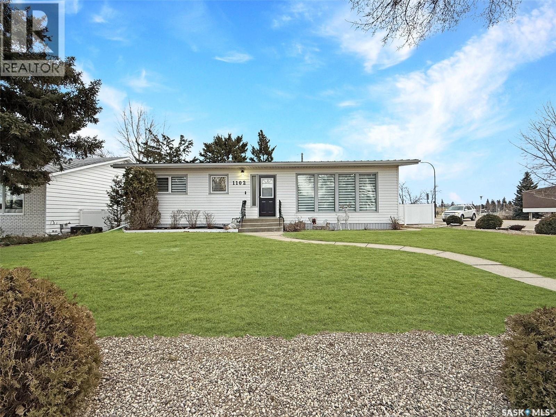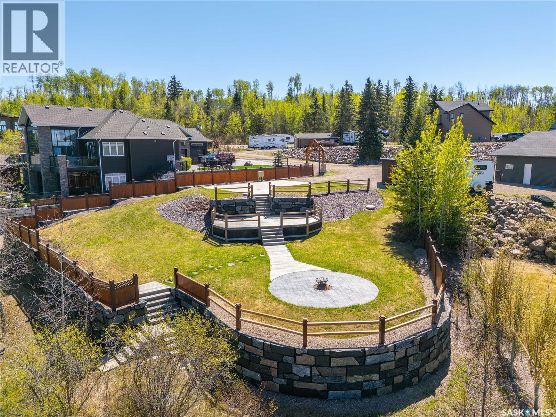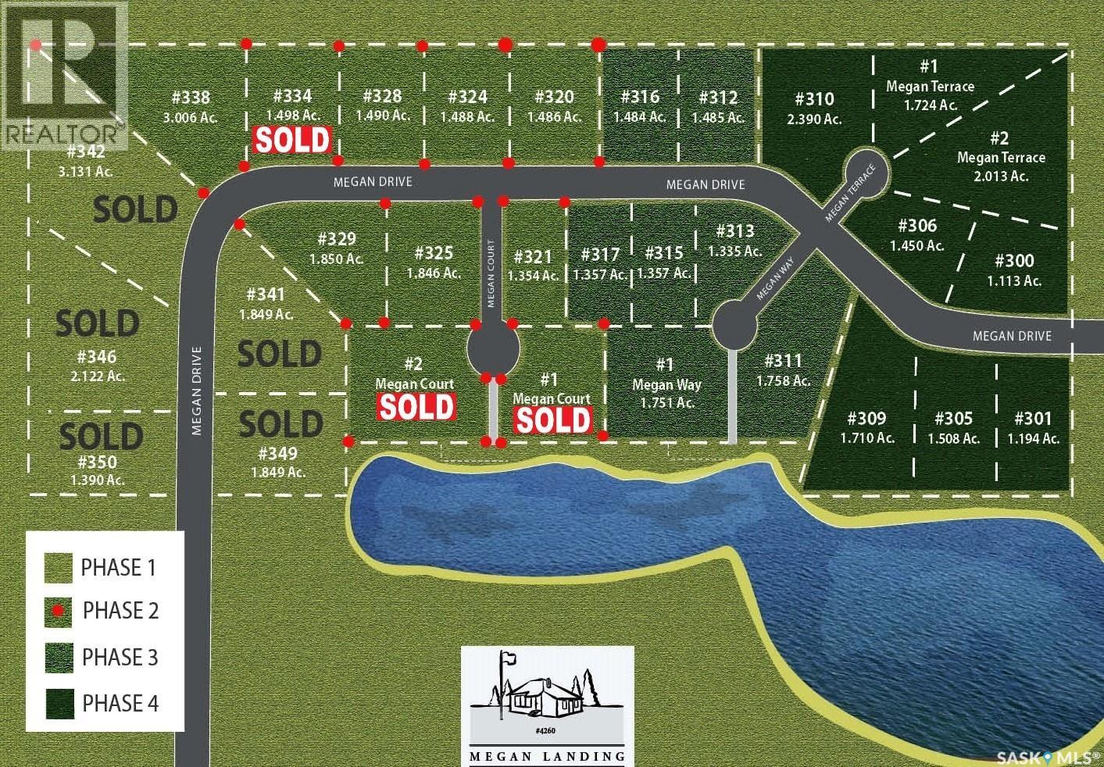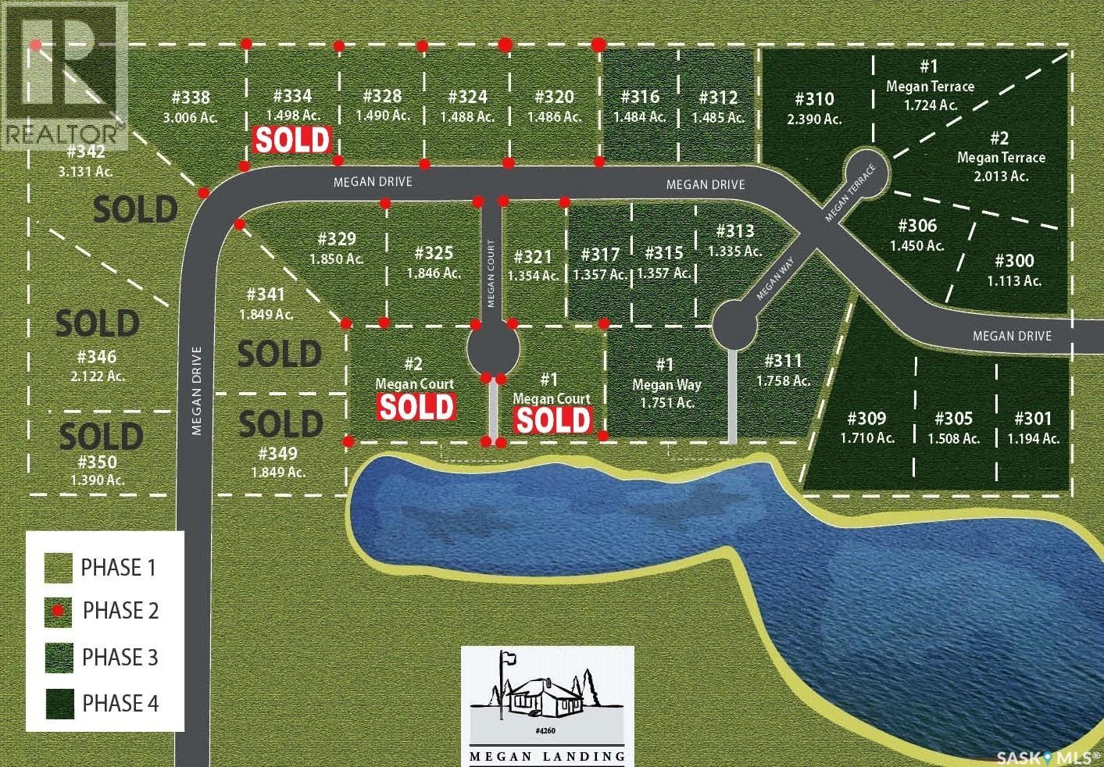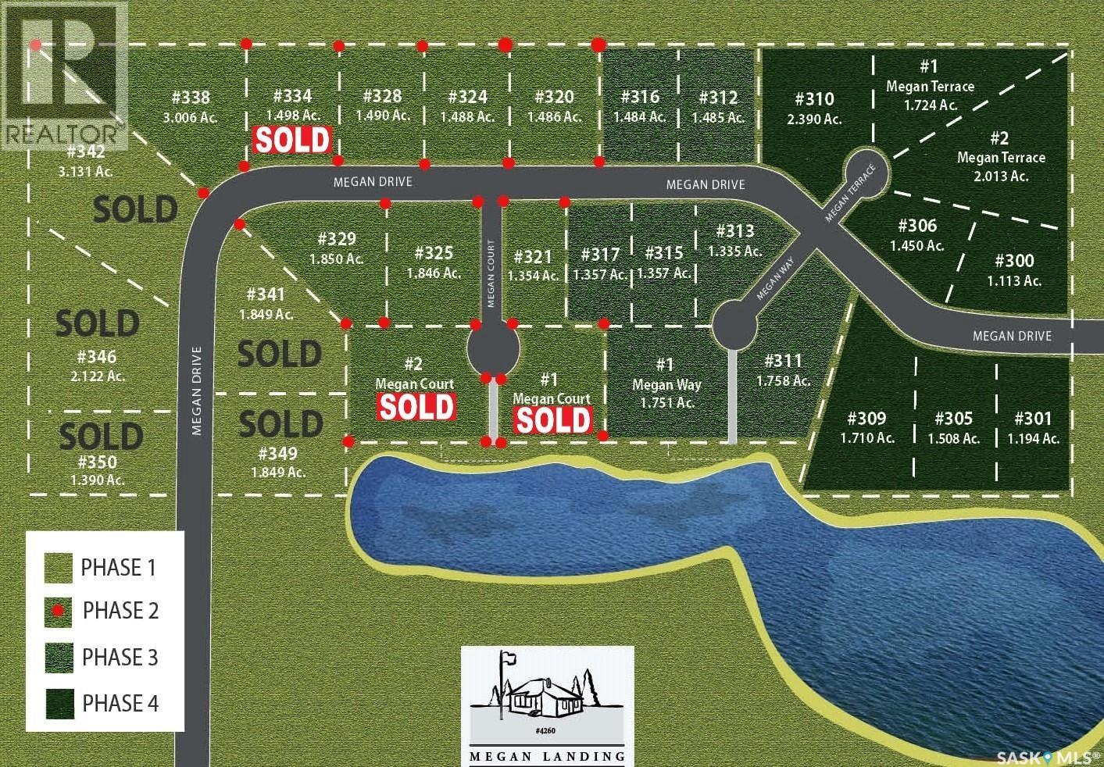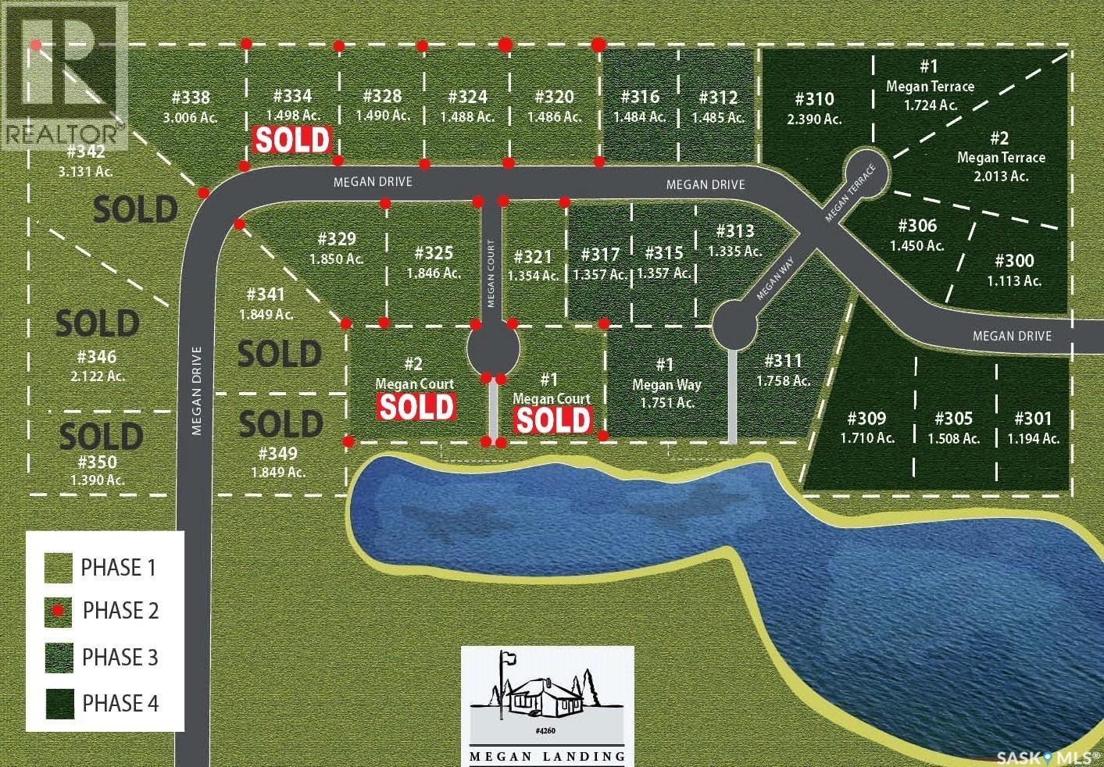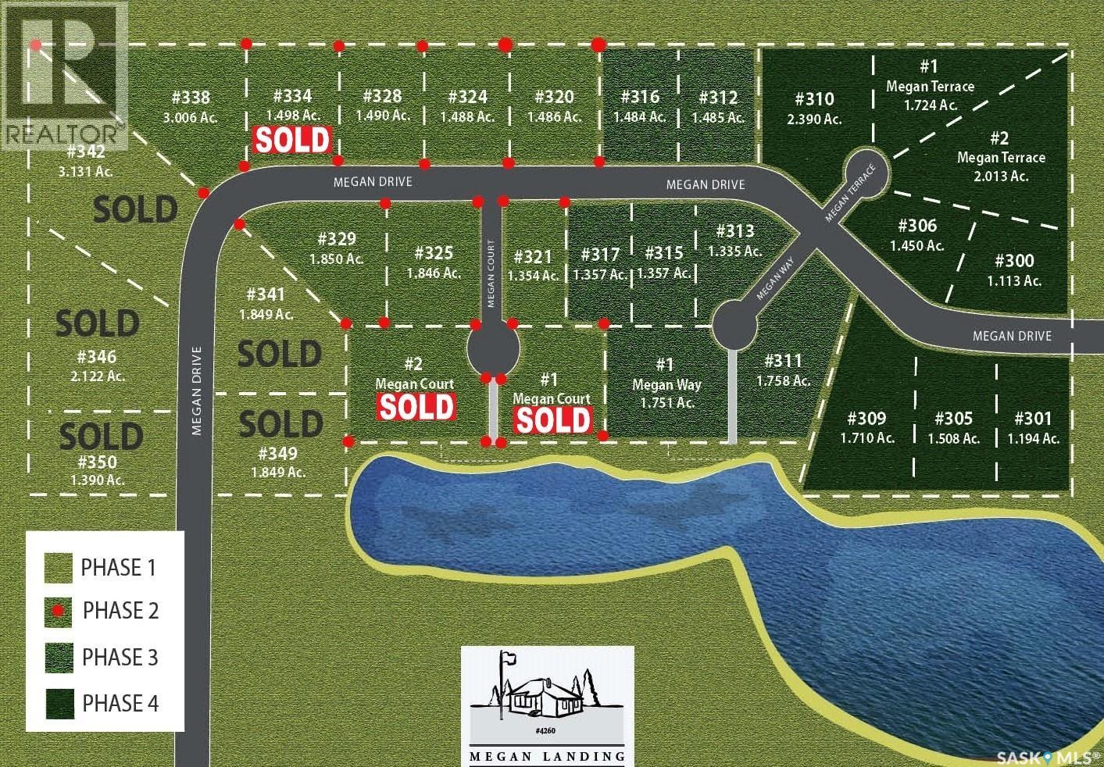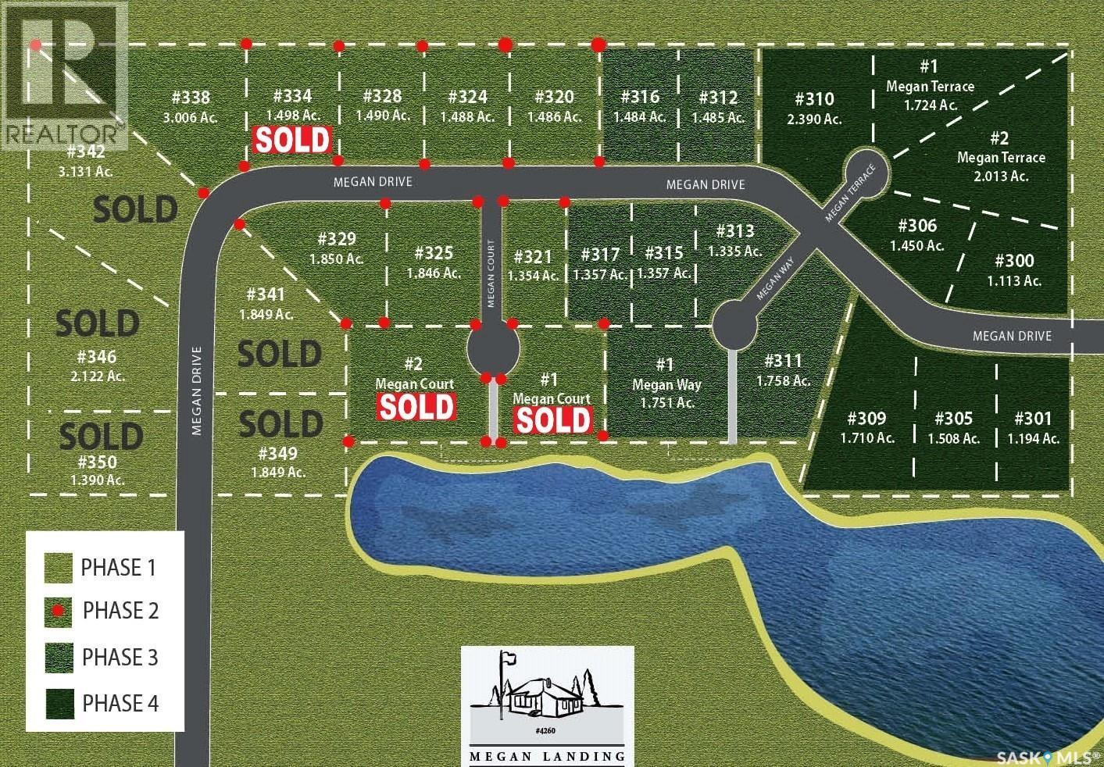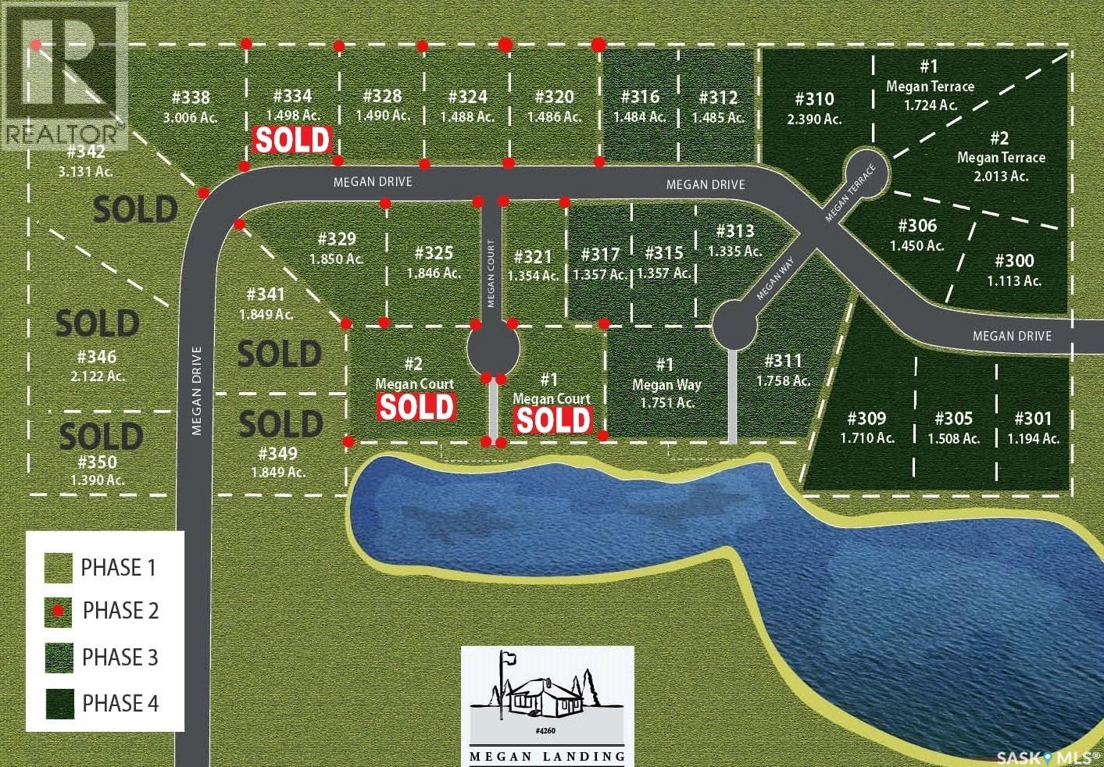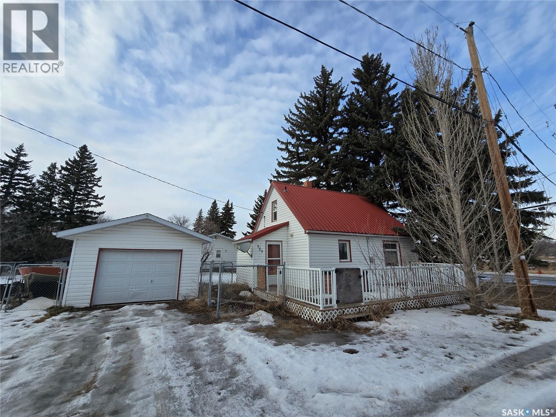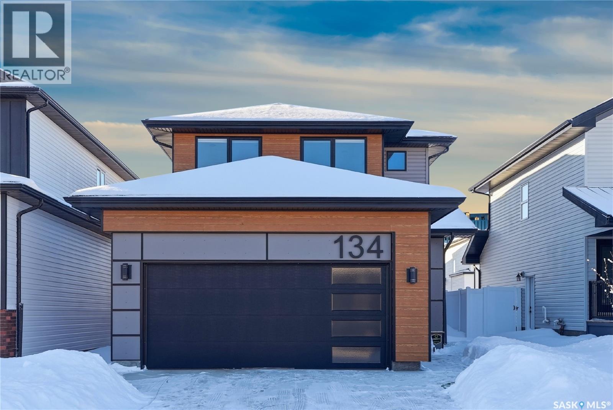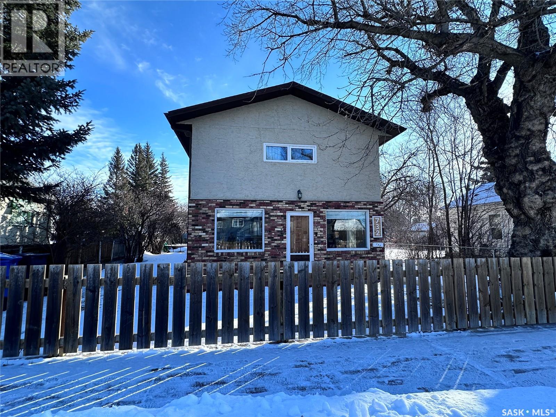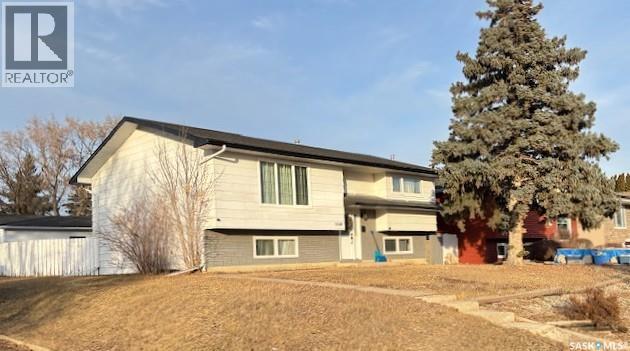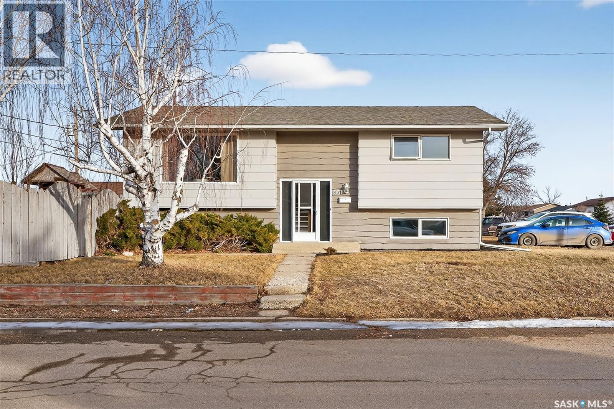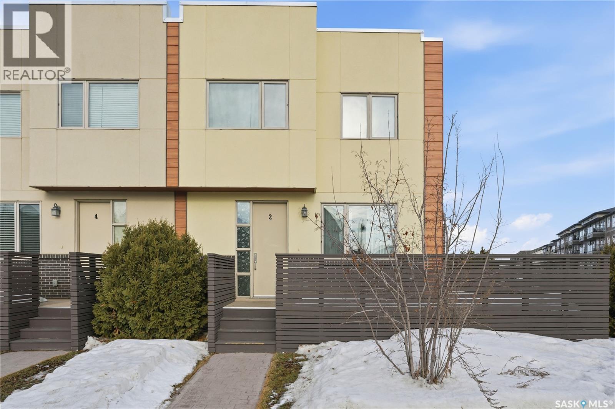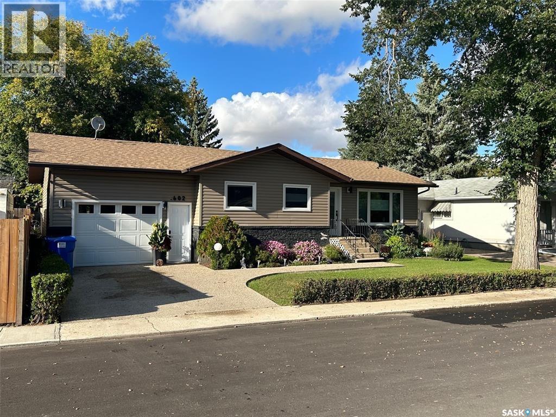421 4th Street
Chaplin, Saskatchewan
Own a piece of Chaplin, SK history! This unique 1,500 sq. ft. residence, formerly the local pool hall, offers a rare combination of character and massive potential. This home offers an open concept living that is truly one-of-a-kind for a residential property. Whether you’re a handyman or a creative soul, seeking an industrial-style retreat, this home is ready for its next chapter. Situated on a solid slab (no basement maintenance), the home features 3 bedrooms and 2 baths. The property includes a partially fenced yard with abundant of parking directly in front. For those with extra vehicles or toys, there is excellent potential to add a dedicated driveway to the north side of the home. Enjoy the quiet pace of small town living while staying connected. Chaplin is a convenient commuter location, situated just a 50-minute drive on the Trans-Canada Highway to Moose Jaw. Bring your vision and tools and at this price point and square footage, the potential is limited only by your imagination! This property is “Sold as Is”. Call your favorite agent today to view! (id:51699)
1.5 Quarters Mixed Land Near Oxbow, Sk
Enniskillen Rm No. 3, Saskatchewan
One and a half quarters for sale located southwest of Oxbow, SK in the RM of Enniskillen #3. This property is a good mix of cultivated acres and native grass acres. The cultivated acres are currently seeded to tame hay but could be put back into crop production. SAMA Field Sheets identify 115 cultivated acres and 122 native acres. Occupancy: The land is available for immediate occupancy (there is no lease in place). ASKING PRICE: $450,000.00, $1,898.33 / Titled Acre. Offers to be submitted to Sellers Brokerage in writing on or before March 17, 2026 at 12:00PM. Highest or any offer not necessarily accepted. As per the Seller’s direction, all offers will be presented on 03/17/2026 12:00PM. (id:51699)
4 Quarters Grainland Near Wilcox
Bratt's Lake Rm No. 129, Saskatchewan
Four quarter sections for sale located west of Wilcox, SK in the RM of Bratt's Lake #129 & RM of Redburn #130. These four quarters are predominantly crop land with some native grass acres. SAMA Field Sheets identify 371 cultivated acres and 120 native acres. The land is all rated T1 – level to nearly level topography. The cultivated acres are rated S1 – none to few stones. Location & Access: There is access to most of this land via grid roads. Occupancy: The land is available for immediate occupancy (there is no lease in place). ASKING PRICE: $995,000.00 $2,179.09/Titled Acre, 1.39 x 2025 SAMA Assessed Value. Offers to be submitted to Sellers Brokerage in writing on or before March 24, 2026 at 12:00PM. Highest or any offer not necessarily accepted. As per the Seller’s direction, all offers will be presented on 03/24/2026 12:00PM. (id:51699)
2 Quarters Mixed Land Near Oxbow, Sk
Enniskillen Rm No. 3, Saskatchewan
Two quarter sections for sale located southwest of Oxbow, SK in the RM of Enniskillen #3. These two quarters are a good mix of cultivated acres and native grass acres. SAMA Field Sheets identify 175 cultivated acres and 143 native acres. The land is rated T1 – level to nearly level topography and T3 - moderate slopes. Location & Access: There is access to the land via an east-west grid road. Occupancy: The land is available for immediate occupancy (there is no lease in place). ASKING PRICE: $695,000.00, $1,545.62 / Titled Acre, 1.44 x 2025 SAMA Assessed Value. Offers to be submitted to Sellers Brokerage in writing on or before March 17, 2026 at 12:00PM. Highest or any offer not necessarily accepted. As per the Seller’s direction, all offers will be presented on 03/17/2026 12:00PM. (id:51699)
57 Highland Road
Moose Jaw, Saskatchewan
Commercial Development Opportunity in Moose Jaw. Situated in the commercial subdivision of Moose Jaw, this property offers a location for your new business venture. The area is bustling with activity and is nestled among various businesses, offering visibility and a stream of potential customers. With its proximity to big box stores, businesses, restaurants, the hospital, and residential neighbourhoods, this location is ideal for attracting a diverse clientele. Also, its location is easily accessible from Highway #1, facilitating smooth travel for clients and deliveries. The property encompasses approx. 1.14 acres/42,644 sqft, providing ample space for development. Whether you envision a commercial complex, a medical facility, or a retail outlet, the generous size of this lot offers the flexibility to bring your business vision to life. Develop your business in a thriving community with this parcel of land in Moose Jaw. The combination of location, size, and accessibility makes it a standout choice for any enterprise. (id:51699)
Tower Road Farm Land
Sherwood Rm No. 159, Saskatchewan
Here is an excellent opportunity to own 141.55 acres on Tower Road, in between Hwy #1 and Hwy #46. This parcel is strategically located only 2 miles from Costco, 1 mile from Hwy 46, 1 mile from Hwy 1 and the Bypass. There is a CP rail line that runs North South on the East boundary of the property. This property could be further subdivided and developed with Rm approval. There is a registered easement for pipelines crossing the property on a northwest to southeast angle and an easement for SaskPower that has a overhead powerline corridor that runs alongside the northern boundary of the property. There is a half-share ownership of the Mineral Rights included in the sale. The farm land is rented out on a year by year lease agreement and is available for the 2025 farming season. This property would be ideal for further development or an investment with its location being so close to two major highways and the City of Regina. (id:51699)
Blanchet Land Rm. 459
Kinistino Rm No. 459, Saskatchewan
Farmland for sale east of Prince Albert, near the south Saskatchewan River. Plenty of information in the listing. Contact your realtor for more information. (id:51699)
1159 Hochelaga Street W
Moose Jaw, Saskatchewan
Welcome to 1159 Hochelaga Street West, ideally located in the desirable Palliser area with fantastic street appeal. This well-maintained four-level split offers space, functionality, and comfort for the whole family. Upon entering, you’re welcomed into a spacious living room featuring a large picture opening into the kitchen and dining area—creating an open, connected feel. The dining room provides quick access to the back deck, perfect for indoor-outdoor living and entertaining. The second level features three bedrooms and a four-piece bathroom, with the primary bedroom offering the convenience of a two-piece ensuite. The third level boasts a generous family room with a cozy nook area, along with a three-piece bathroom. The fourth level is fully finished and offers additional flexible space—ideal for a games room, home gym, or hobby area. Both the front and back decks are constructed with low-maintenance composite decking. The beautifully landscaped backyard is designed for entertaining, complete with a large patio, gazebo, and underground sprinklers. The fully fenced yard provides privacy and security, while the double detached heated garage with back alley access adds extra convenience. If you’re looking for more space in a great neighborhood, this could be the perfect place to call home. (id:51699)
1102 Golden Place
Swift Current, Saskatchewan
1102 Golden Place is a rare North Hill opportunity—homes on this quiet, highly sought-after cul-de-sac seldom come available. Set on a corner lot directly across from Swift Current Comprehensive High School and K– 8 Irwin School, this location puts Billy Buffalo Park just steps away, with Elmwood Golf Course, restaurants, and everyday amenities only a short walk or drive from home. This well-built bungalow offers 1,633 sq. ft. of functional main-floor living. The bright L-shaped living and dining area features large north- and west-facing windows. The crisp white kitchen is finished with a stainless-steel appliance package and glass backsplash. Off the kitchen, you’ll find a comfortable family room with newer garden doors leading to the deck—ideal for indoor-outdoor entertaining. A separate office/den also includes garden doors and can easily serve as a fourth main-floor bedroom if desired. Three bedrooms are located on the main level, including a primary bedroom with a convenient 2-piece ensuite. Downstairs, and 4 piece refreshed washroom. The fully developed lower level provides a spacious family room with a corner wet bar, an additional bedroom, a 3-pc bathroom, workshop space, laundry/utility room, and ample storage.Outside, the yard is designed for low maintenance while still offering mature trees, privacy, and plenty of room to host. Find a concrete patio and large no maintenance backyard. A maintenance-free fence (2018) surrounds the space, and the double detached garage is complemented by additional gated RV parking. Key updates include metal roof on house and garage (2016), BathFitter tub (2014) and bathroom refresh, updated decks (2018), kitchen appliances (2019), exterior lighting (2022), basement paint and trim (2022), hot water heater (2024), and new energy-efficient zoned furnaces (2025). Imagine never packing our children a lunch again... this location can not be beat! Contact today for more information or to book your personal viewing today! (id:51699)
819 Spruce Street
Beaver River Rm No. 622, Saskatchewan
This exceptional lakefront lot in Lauman's Landing offers the chance to make that lake home dream a reality. Build your custom home or charming cabin and enjoy year-round access to this natural paradise. The lot comes equipped with the essentials – a 12x16 shed, power, water, and septic are already installed, along with convenient power access along the front of the lot and a separate water line perfect for rinsing off after a swim or paddle. Phone and natural gas lines are also available at the property edge. A private path leads you down to the pristine sandy beach, your own personal gateway to the lake. Lauman's Landing is conveniently located just 10 minutes from Northern Meadows Golf Club, a premiere 18 hole golf course. You are just two hours north of Lloydminster, 45 minutes east of Cold Lake, and 3 hours and 45 minutes east of Edmonton. The renderings showcase the Copper Creek II model, a home that perfectly complements the scale and beauty of this remarkable lot. (id:51699)
338 Megan Drive
Tisdale, Saskatchewan
Discover the perfect balance of space and convenience in Phase 2 of Megan Landing, offering 1.5-to-3-acre lots designed for your dream build. These oversized properties give you the freedom of an acreage lifestyle—complete with a beautiful spring-fed lake and plenty of green space—while keeping you connected to essential town services. It is a rare chance to enjoy a quiet, private setting without giving up modern utilities, making it the ideal spot to settle down and create your own private acreage. (id:51699)
329 Megan Drive
Tisdale, Saskatchewan
Discover the perfect balance of space and convenience in Phase 2 of Megan Landing, offering 1.5-to-3-acre lots designed for your dream build. These oversized properties give you the freedom of an acreage lifestyle—complete with a beautiful spring-fed lake and plenty of green space—while keeping you connected to essential town services. It is a rare chance to enjoy a quiet, private setting without giving up modern utilities, making it the ideal spot to settle down and create your own private acreage. (id:51699)
324 Megan Drive
Tisdale, Saskatchewan
Discover the perfect balance of space and convenience in Phase 2 of Megan Landing, offering 1.5-to-3-acre lots designed for your dream build. These oversized properties give you the freedom of an acreage lifestyle—complete with a beautiful spring-fed lake and plenty of green space—while keeping you connected to essential town services. It is a rare chance to enjoy a quiet, private setting without giving up modern utilities, making it the ideal spot to settle down and create your own private acreage. (id:51699)
321 Megan Drive
Tisdale, Saskatchewan
Discover the perfect balance of space and convenience in Phase 2 of Megan Landing, offering 1.5-to-3-acre lots designed for your dream build. These oversized properties give you the freedom of an acreage lifestyle—complete with a beautiful spring-fed lake and plenty of green space—while keeping you connected to essential town services. It is a rare chance to enjoy a quiet, private setting without giving up modern utilities, making it the ideal spot to settle down and create your own private acreage. (id:51699)
320 Megan Drive
Tisdale, Saskatchewan
Discover the perfect balance of space and convenience in Phase 2 of Megan Landing, offering 1.5-to-3-acre lots designed for your dream build. These oversized properties give you the freedom of an acreage lifestyle—complete with a beautiful spring-fed lake and plenty of green space—while keeping you connected to essential town services. It is a rare chance to enjoy a quiet, private setting without giving up modern utilities, making it the ideal spot to settle down and create your own private acreage. (id:51699)
328 Megan Drive
Tisdale, Saskatchewan
Discover the perfect balance of space and convenience in Phase 2 of Megan Landing, offering 1.5-to-3-acre lots designed for your dream build. These oversized properties give you the freedom of an acreage lifestyle—complete with a beautiful spring-fed lake and plenty of green space—while keeping you connected to essential town services. It is a rare chance to enjoy a quiet, private setting without giving up modern utilities, making it the ideal spot to settle down and create your own private acreage. (id:51699)
325 Megan Drive
Tisdale, Saskatchewan
Discover the perfect balance of space and convenience in Phase 2 of Megan Landing, offering 1.5-to-3-acre lots designed for your dream build. These oversized properties give you the freedom of an acreage lifestyle—complete with a beautiful spring-fed lake and plenty of green space—while keeping you connected to essential town services. It is a rare chance to enjoy a quiet, private setting without giving up modern utilities, making it the ideal spot to settle down and create your own private acreage. (id:51699)
309 Poplar Street
Wolseley, Saskatchewan
309 Poplar Street, Wolseley is an opportunity to become a home owner at an affordable price. Step in to home ownership in this 1940 - one and half storey home with 3 levels of living and a single detached garage. This beauty provides a total of 3 bedrooms and 2 baths. Main level has 2 porches, main floor laundry/ 4 piece bath, a cute kitchen /dining, small but cozy living room and the primary bedroom. Find hardwood floors in the living room and 2nd level. 2 nd level consists of 1 large bedroom and a small room that could be used for many purposes. Basement will "surprise" you with a large rec space and a small wet bar, a 2 piece bathroom and storage. Assets- new chain link fence, sunny spacious deck, past renos include extra insulation under the vinyl siding, vinyl windows, metal roof, HE furnace. Take a look quick , this property will not last long on the market. (id:51699)
134 Chelsom Bend
Saskatoon, Saskatchewan
Welcome to this beautiful, turn-key 3-bedroom home in Brighton that offers exceptional value and flexibility! The main floor features a den, a rare find and ideal for a home office or playroom, along with a spacious open-concept layout connecting the living room, kitchen, and dining area. A large walk-thru pantry, upgraded lighting, and convenient mudroom add both style and function. Upstairs, you’ll find three bedrooms, a huge bonus room, and a generous second-floor laundry room complete with cabinets and quartz countertops. The primary suite is a standout, featuring a walk-in closet and a 5-piece ensuite with dual sinks, tiled shower, and soaker tub. One secondary bedroom includes a walk-in closet with custom Superior Cabinetry, and the main bathroom is finished with upgraded plumbing fixtures and glass doors. This home truly shines with its separate side entrance and second electrical panel already in place, making it ideal for adding a legal 2-bedroom suite. Take advantage of the Secondary Suite Incentive (SSI) rebate and maximize the value and income potential! Outside, enjoy a fully finished, low-maintenance yard with a concrete walkway to the side entrance, artificial turf in the front, and a backyard complete with deck, gazebo, and underground sprinklers. Central A/C, all appliances included, and a home that shows like brand new—an incredible opportunity in Brighton offering space, upgrades, and long-term value. (id:51699)
732 101st Street
North Battleford, Saskatchewan
Welcome home! This beautifully laid out 3 bedroom, 2 bathroom property offers the perfect blend of comfort, function, and value — an ideal fit for you and your family. Step inside through the convenient mudroom entry, keeping everyday life organized and clutter-free. The kitchen is thoughtfully designed with plenty of workspace for all your culinary needs and features a brand new fridge and stove, ready for family meals and entertaining. The adjoining dining room is impressively spacious — perfect for hosting holidays, large gatherings, or everyday dinners with room to spare. At the back of the home, the bright and inviting living room is filled with natural light, with expansive windows that open onto the large deck and fully fenced backyard — creating seamless indoor-outdoor living and the perfect space for kids, pets, and summer BBQs. Upstairs, you’ll find all three bedrooms, including a generous primary retreat complete with a walk-in closet and private 4-piece ensuite. The layout offers privacy and functionality for growing families. Additional highlights include: Smart thermostat installed in 2025, Off-street parking, a large, insulated two-car detached garage, a completely fenced yard, and excellent natural light throughout!! This home is priced to sell and offers exceptional value — whether you’re looking for your forever home or a smart investment opportunity. Don’t miss your chance to own a move-in-ready property with space, style, and functionality all in one. (id:51699)
1446 Stadacona Street W
Moose Jaw, Saskatchewan
Step into this inviting 2 + 2 bedroom Bi-level style home in the desirable Palliser area of Moose Jaw, where thoughtful design and comfortable living blend seamlessly; the main floor offers a functional kitchen with abundant cabinets and counter space that opens to a bright living room and adjoining dining area ideal for gatherings, rich laminate flooring in high-traffic spaces, two generously sized bedrooms, and a well-appointed 3-piece bath, while the fully developed lower level provides two additional large bedrooms, a spacious family room perfect for movie nights or relaxed evenings, a 4-piece bath, and convenient laundry and storage space, Windows (2013), a water heater (2025), and garage shingles (2025), mature landscaping, a large back deck for summer entertaining, and a single detached garage with opener, this home offers functional space and everyday comfort in a great neighbourhood close to schools, parks and local amenities. (id:51699)
1351 14th Avenue Sw
Moose Jaw, Saskatchewan
“Welcome Home” to 1351 14th Avenue SW situated at the south edge of the city within close proximity to 15 Wing Moose Jaw Canadian Forces Base. This home would be ideal for a 1st time buyer as a perfect place to start your home ownership journey with a property that can grow right along with you in a family friendly neighbourhood that is now home to the newly opened Coteau Hills Elementary School! The main level features a spacious Living Room with adjacent combined Kitchen & Dining space opening onto the back deck & yard. There are 2 Bedrooms on this level & a 4 pc Bath. The lower level is developed with a large Family Room centred around a decorative brick fireplace with electric insert, 2 pc Bath, 2 additional Bedrooms & combined Laundry/Utility room. The outdoor space is nicely laid out with one side fenced for privacy & the other offering off-street parking. Consider this home for your next move – a quick possession is possible! (id:51699)
2 103 Willis Crescent
Saskatoon, Saskatchewan
This stunning 1,463 sq. ft. two-storey townhouse offers a rare combination of thoughtful design, upscale finishes, and the highly sought-after convenience of heated underground parking with direct access into the unit. Located in a truly unique and beautifully designed townhouse project, this home stands out for its space, light, and functionality. The main floor features 9’ ceilings and a welcoming foyer with closet, leading into an open and inviting living space. The kitchen is designed for both everyday living and entertaining, complete with a sit-up island that comfortably seats four, quartz countertops, stainless steel appliances, a spacious pantry, and excellent storage throughout. A convenient two-piece bathroom is also located on the main floor. Large 8’ garden doors open onto a generous two-sided deck with gas BBQ hookup, extending your living space outdoors. The upper level is highlighted by impressive 14’ ceilings, creating an airy and modern feel. The primary bedroom is a private retreat featuring a walk-through closet and a luxurious five-piece ensuite. A spacious second bedroom, a dedicated office area, second-floor laundry, and a four-piece bathroom complete this level, offering exceptional flexibility for professionals, families, or those working from home. Additional features include on-demand hot water, an abundance of storage, a spacious utility room with room for a small freezer, and the rare benefit of heated underground parking with direct unit access. Ideally situated on a bus route and close to all amenities, this exceptional townhouse delivers comfort, style, and convenience in one impressive package. (id:51699)
602 Ouimet Street
Wolseley, Saskatchewan
Welcome to 602 Ouimet Street; a beautifully maintained gem in the heart of Wolseley. From the moment you arrive, the pride of ownership is unmistakable. The manicured yard, exposed aggregate driveway and walkway, updated vinyl siding, and charming brick accented front exterior and new PVC fencing create incredible curb appeal. Recent updates include newer shingles and eaves with leaf covers, offering peace of mind for years to come. Step into your own private backyard retreat; a stunning oasis filled with mature perennials, a gazebo, a large dog run, a stone patio, and a fully fenced above ground pool surrounded by maintenance free wraparound decking. The pool is efficiently heated with solar panels and features a newer liner and added insulation. All pool supplies are included, making this outdoor space completely move-in ready for summer enjoyment. Entering through the attached single insulated garage (with gorgeous epoxy floor), you’re welcomed by a convenient main floor laundry and half bath. The main level also offers a spacious kitchen and dining area, a bright and inviting living room, two comfortable bedrooms, and a 4-piece bathroom complete with a relaxing jet tub and beautiful tile. Downstairs, you’ll find even more functional living space with a large family room, an additional bedroom, utility room, and a versatile bonus room perfect for a home office, gym, or hobby space. Throughout the home you’ll appreciate the tasteful paint colors, updated flooring, modern light fixtures, and overall meticulous care. All appliances are included, along with a large rain collection tank for added convenience. This is truly a move in ready home in one of Wolseley’s most desirable locations. Don’t miss your chance to make it yours. (id:51699)

