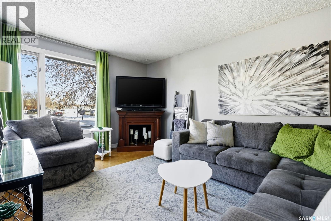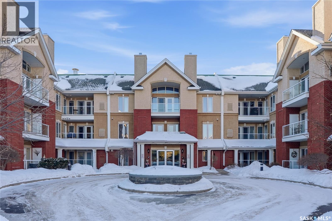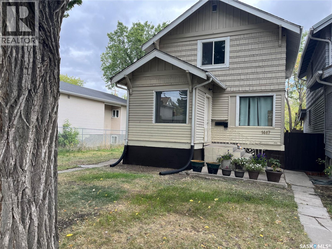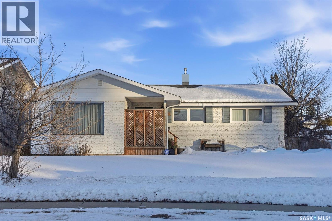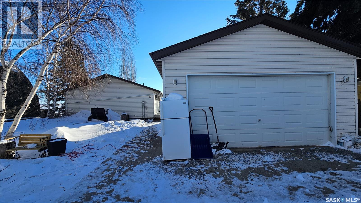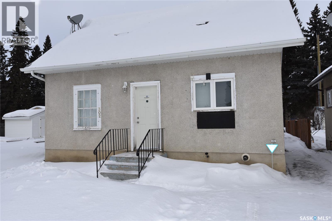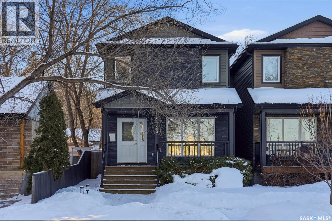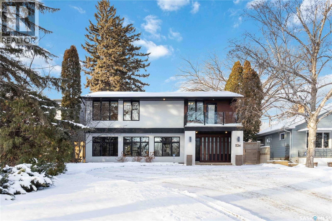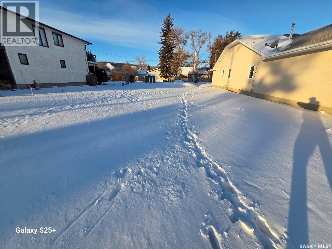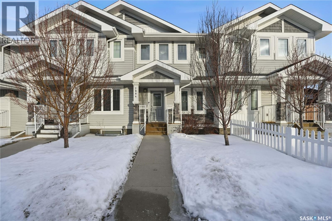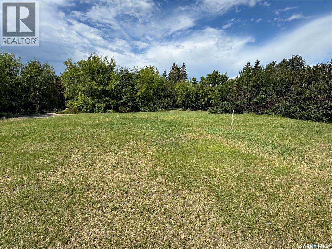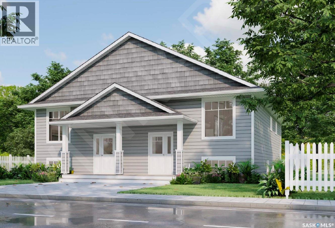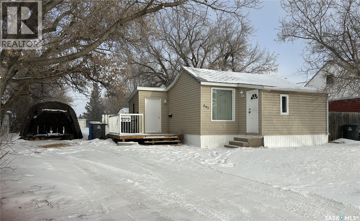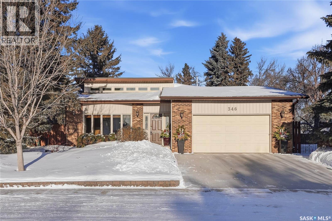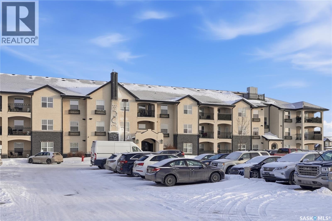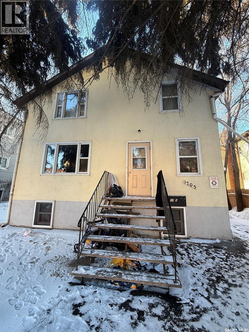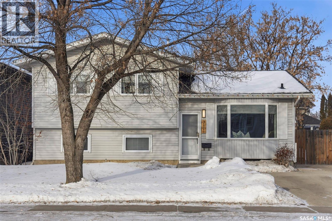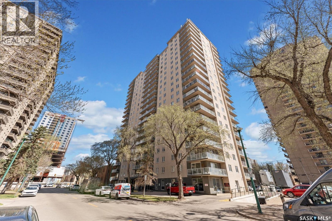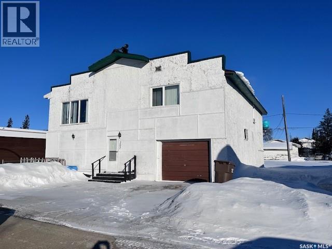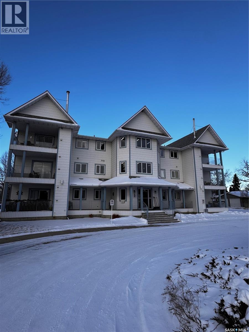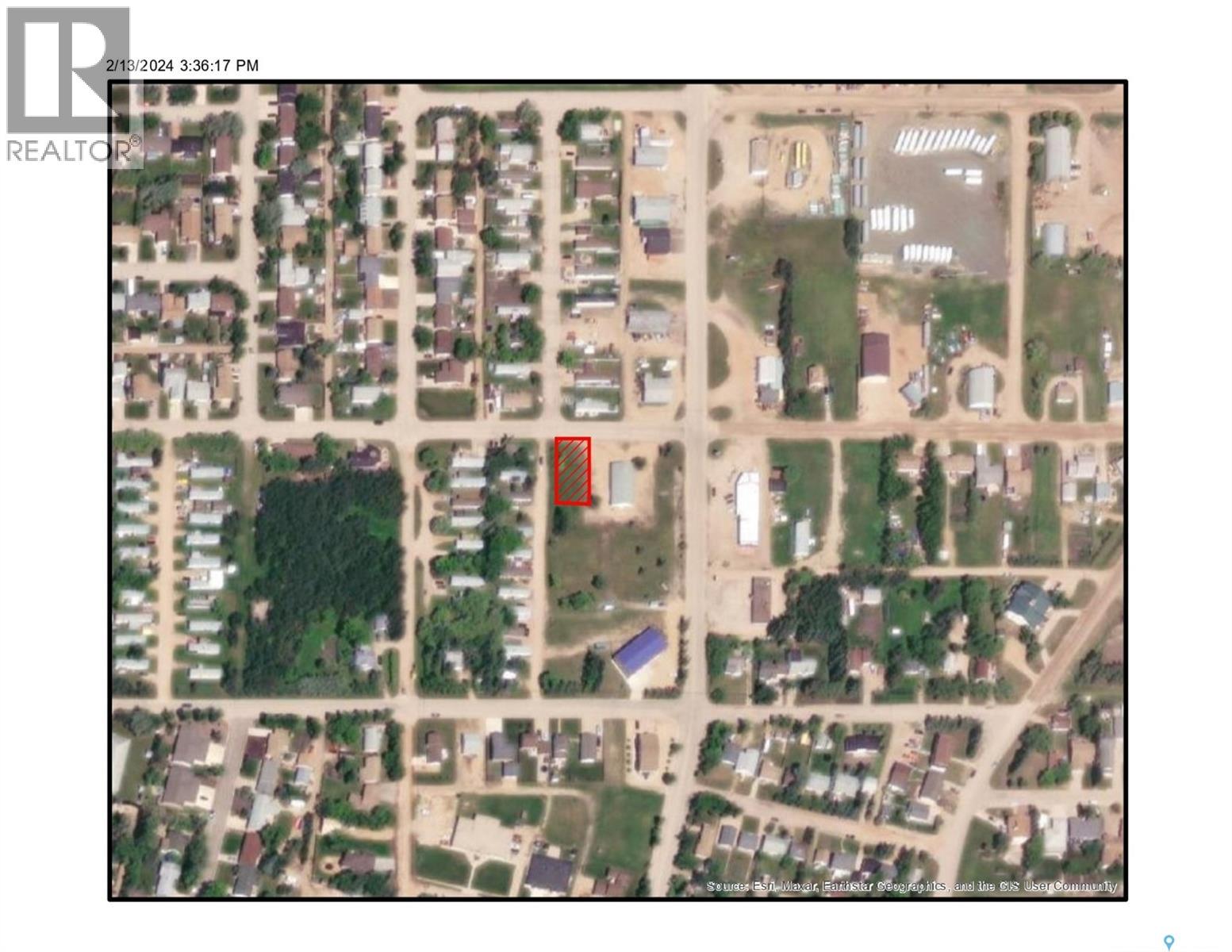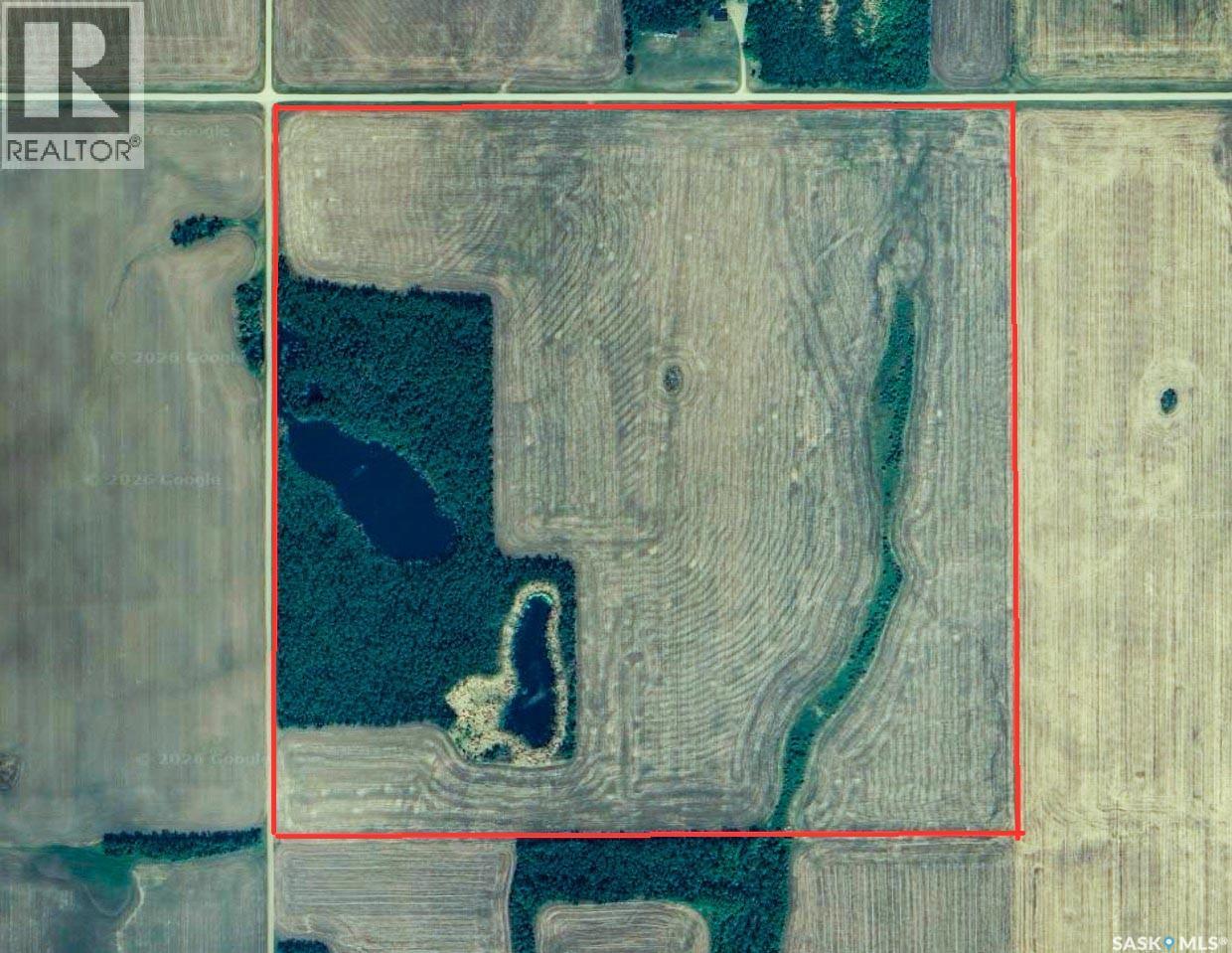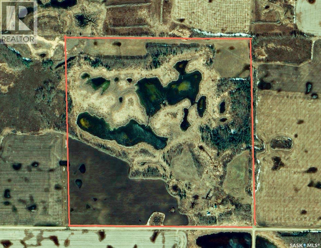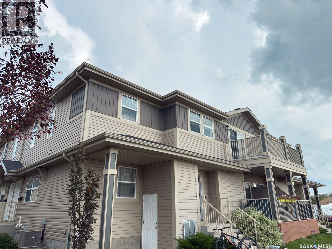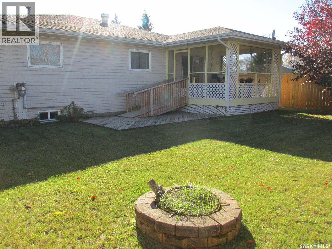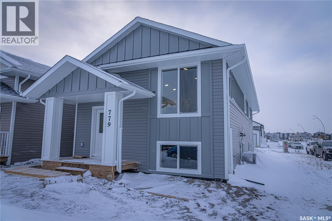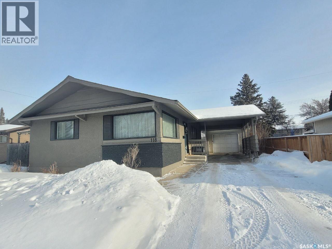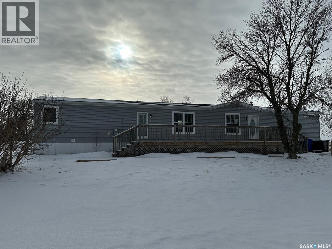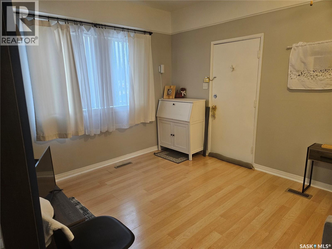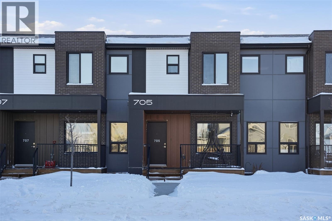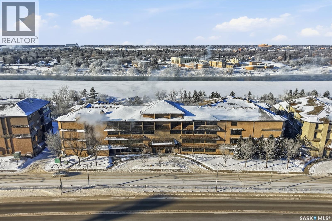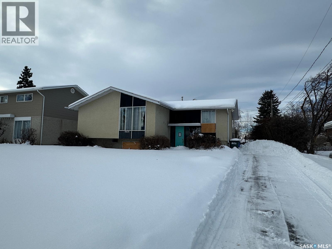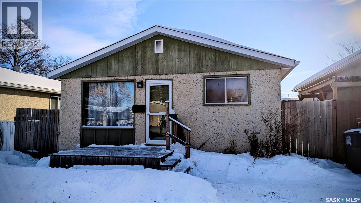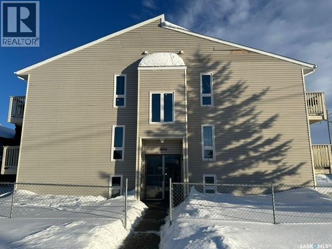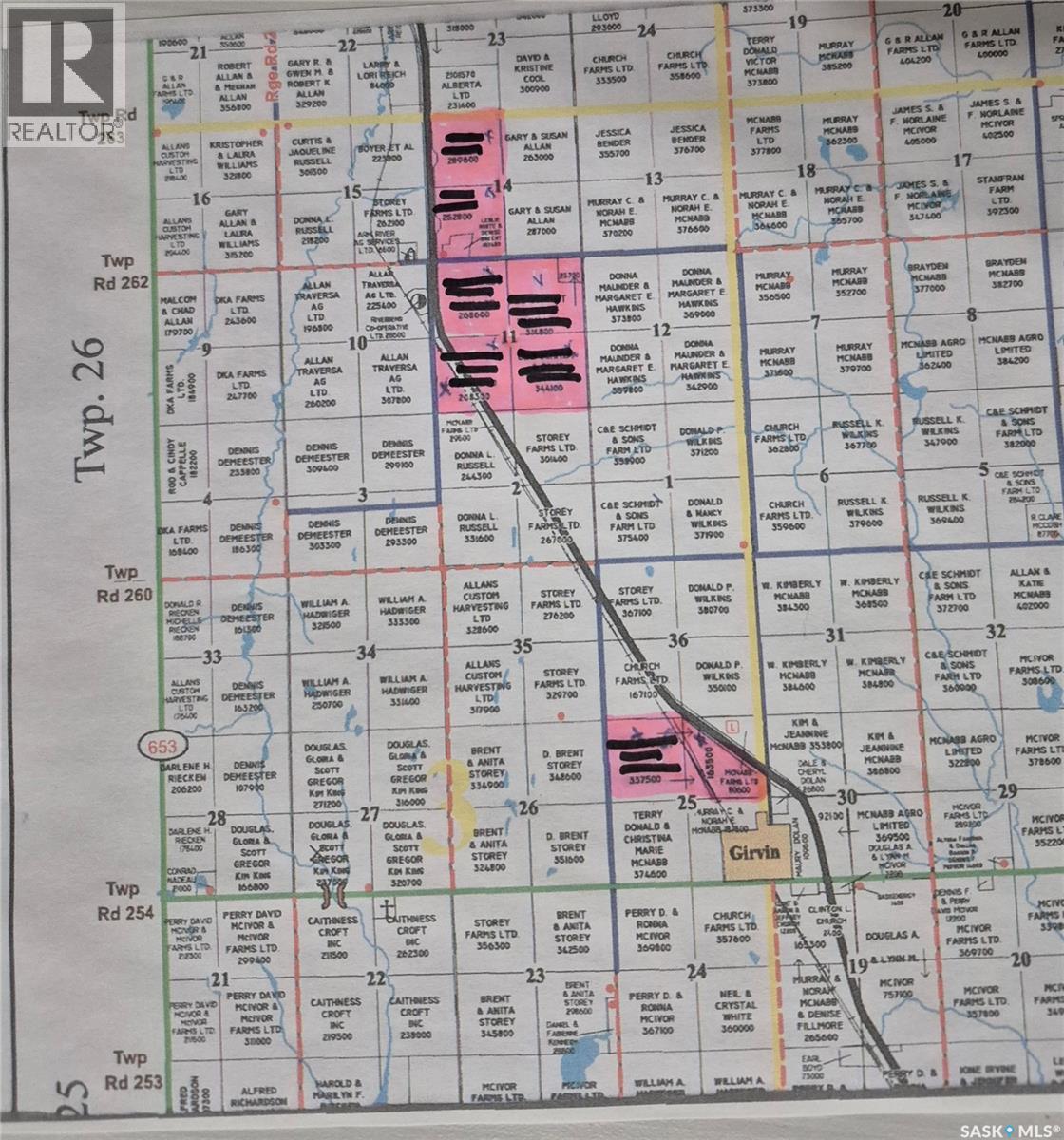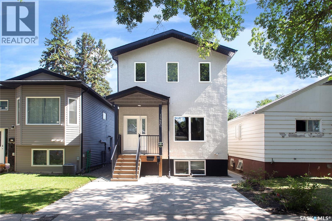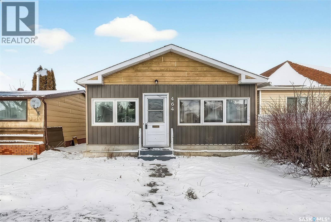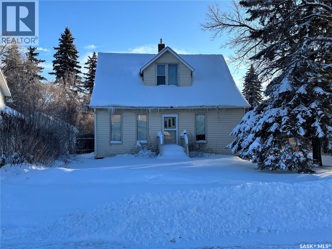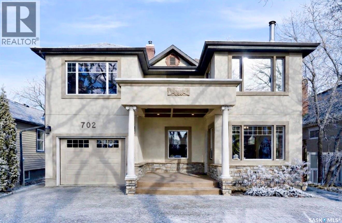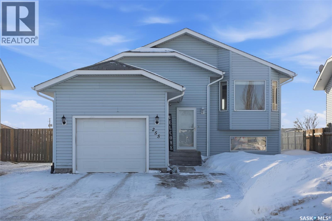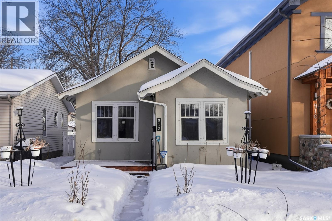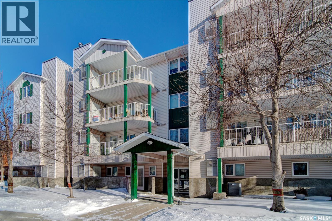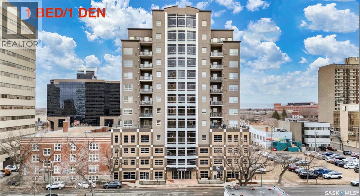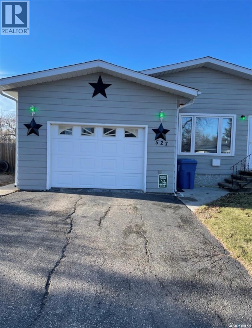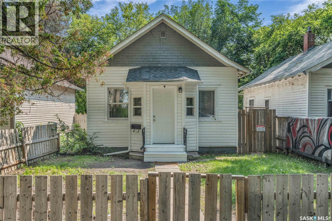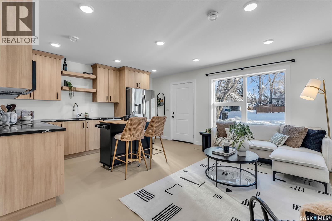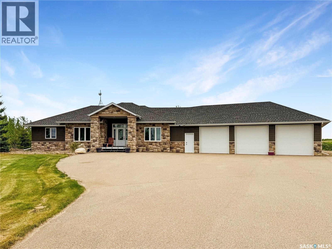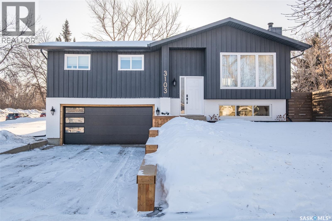387 Fines Drive
Regina, Saskatchewan
Welcome to this well-maintained and move-in ready 2-bedroom townhouse condo located in the established community of Glencairn Village. Offering 847 sq. ft. above grade plus a fully finished basement, this home provides a functional layout with plenty of living space. The main floor features a bright living room with hardwood flooring, a dedicated dining area, and a practical kitchen with ample cabinetry and included appliances. Two comfortable bedrooms and a full 4-piece bathroom complete the main level. Downstairs, the finished basement offers a spacious recreation room and den—ideal for a home office, gym, or guest space—along with laundry and storage. Enjoy the private fenced patio, perfect for summer BBQs, pets, or relaxing outdoors. Additional highlights include central air conditioning, forced-air natural gas heating, two surface parking stalls, and in-suite laundry. Condo fees include common area maintenance, exterior building maintenance, lawn care, snow removal, garbage, and reserve fund contributions. Conveniently located close to schools, parks, shopping, transit, and all east-end amenities. An excellent opportunity for first-time buyers, downsizers, or investors—affordable condo living in a great location! (id:51699)
112 928 Heritage View
Saskatoon, Saskatchewan
Welcome to Unit #112 at 928 Heritage View, ideally situated in the highly sought-after Wildwood neighborhood. This prime location offers easy access to scenic walking paths, nearby parks, and convenient routes to 8th Street and Circle Drive. This former show home is a main-floor unit that showcases quality finishes throughout, including beautiful newer maple hardwood flooring, 9-foot ceilings, and a bright open-concept layout. Upon entry, you’re greeted by a front closet and a dedicated laundry room complete with an LG washer and dryer. The versatile office/den is perfect for additional guests or a work-from-home setup. The kitchen is thoughtfully designed with ample maple cabinetry accented by crown molding, stainless steel KitchenAid appliances, a pantry, tile backsplash, and a peninsula island offering additional seating. The kitchen flows seamlessly into the living room, which provides direct access to a southwest-facing wraparound Duradek balcony featuring two storage rooms—ideal for enjoying outdoor space and extra storage. The spacious primary bedroom offers abundant natural light and a walk-through double closet leading to a private 3-piece ensuite. The ensuite has been tastefully updated with a glass shower, luxury vinyl flooring, newer quartz countertop, newer toilet, and linen closet. An additional generously sized bedroom, a 4-piece bathroom with newer quartz vanity, newer luxury vinyl flooring, and tub/shower complete the interior. This unit includes one surface parking stall and one underground stall with additional caged storage. Residents enjoy access to an amenities room, exercise room, lounge, and ample visitor parking. Meticulously maintained by the original owner, this beautiful home is truly move-in ready and a must-see. (id:51699)
1447 Robinson Street
Regina, Saskatchewan
Solid 4 bedroom, 1 1/2 bath starter or revenue; hi-efficiency furnace; upgraded electrical panel; bathrooms redone; shingles and upstairs windows upgraded; some newer kitchen cabinets; newer flooring; dining room converted to primary bedroom; 11x11 3 season sunroom at back of home; full basement for storage and utility area; fridge, stove, washer, dryer and window treatments included. (id:51699)
138 Maclean Crescent
Saskatoon, Saskatchewan
Welcome to 138 Maclean Cres in the heart of Adelaide/Churchill. This custom-built home has been enjoyed by the family for decades, with its well-laid-out plan, 4 bedrooms and 3 bathrooms. Upon entering the house, you walk into a welcoming foyer with a large closet. To the left is a massive living room that leads into the formal dining room. Ahead, you pass through into the kitchen and a large breakfast nook. Down the hall, you will find the 3 main-floor bedrooms and a 4-piece bathroom. The Primary bedroom has a 2-piece ensuite that wraps around the kitchen area and the back entrance. The basement has a large family room with a gas fireplace and a wall of bookshelves, perfect for a TV, music, or any of your hobbies. Down the hall, you will find the basement bedroom with a nearby bathroom. Further along, there is a den and a large laundry utility room. In the front yard, there is a large paved driveway for at least 2 vehicles. The backyard has a large deck and a double-detached garage to park your vehicles and toys in. This desirable home is ready for the next owners. Call your favourite realtor for a private viewing today!! (id:51699)
44 Lake Avenue
Meota Rm No.468, Saskatchewan
Enjoy year-round lakeside living in this charming bungalow-style home featuring a walkout basement that exits directly onto the beach. Fully renovated in 2003, this property showcases an inviting open-concept main floor designed for both comfort and functionality. The main level offers a spacious living room, a well-appointed kitchen, and a dining area that flow seamlessly together, creating an ideal space for everyday living and entertaining. Down the hall, you will find three reasonably sized bedrooms and a shared 4-piece bathroom, providing plenty of room for family and guests. The walkout basement is sure to impress, offering a massive recreational room with a bar area on one end and a cozy fireplace on the other — the perfect setting for gatherings or relaxing evenings. This lower level also includes two additional large bedrooms, a 3-piece bathroom, and a separate laundry room, adding both space and convenience. Stepping outside from the basement, you are welcomed into a 3-season sunroom that displays breathtaking views of Jackfish Lake and your private backyard situated right on the water’s edge — an exceptional space to unwind and enjoy the scenery. Upstairs, the home also features a massive deck that wraps around the side of the house, allowing you to take in nature at its finest and enjoy outdoor living throughout the seasons. Completing this incredible property is a double detached heated garage, truly the cherry on top, making this a highly desirable lakefront home. Don’t wait to make this your next home — call today to book your private viewing! (id:51699)
302 Main Street
White Fox, Saskatchewan
Welcome to this well-cared-for 1½-storey home in the Village of White Fox, set on a generous double lot with loads of outdoor space to enjoy. The property offers a 24x26 fully insulated and heated garage, two covered parking areas, a shed, and a deck with tin roof—perfect for relaxing outdoors. Garden lovers will appreciate the established garden beds and large garden area. Recent updates include a new furnace installed in October 2025 and shingles approximately 3 years old on the home. Inside, you’ll find main floor laundry and a jacuzzi tub for added comfort. A fantastic option for first-time buyers or those looking to downsize without sacrificing space. Call today to set up a time to view!! (id:51699)
2129 Coy Avenue
Saskatoon, Saskatchewan
Welcome to 2129 Coy Avenue and your new home! This infill in the popular Exhibition neighbourhood offers the benefits of a newer home without sacrificing a convenient and central location, close to the river, downtown and all commuter routes! The open floor plan is perfect for families with an oversized living room and lots of room for your dining table. The kitchen features high quality cabinetry, quartz countertops, tile backsplash and island with seating. Off the back entry, you'll find a convenient 2 pc bath and laundry room. Upstairs you can escape to the huge primary bedroom complete with a walk-in closet and 3 pc ensuite with large tiled shower. The 2 secondary bedrooms are also a great size and share a 4 pc bath. The basement is open for your ideas, with a private side entrance allowing you to develop a income-generating suite or home based business space. Outside, you can catch the sunsets from the front porch or BBQ, play or garden in the backyard with a nice sized deck and plenty of room for a garage if you desire. Be sure to check out this great home - call your Realtor for your personal showing, or stop by the open house on Saturday, Jan 31st, 12-2pm! (id:51699)
1134 Spadina Crescent E
Saskatoon, Saskatchewan
Welcome to 1134 Spadina Crescent E, an impeccably reimagined luxury residence where refined design meets exceptional craftsmanship. This two storey home offers 4 bedrooms and 4 bathrooms and was transformed through a professional, year long renovation by Atmosphere Interior Design from 2021 to 2022, showcasing uncompromising attention to detail throughout. The main floor features engineered oak flooring, custom ceiling and wall moulding, and a front executive office framed by steel doors and scenic river views. The showpiece kitchen is anchored by custom cabinetry with Restoration Hardware handles, a full slab marble backsplash, custom brass hood, sculptural brass lighting, and premium JennAir appliances. A statement oak island with fluted detailing, two garburators, artisan tile pantry backsplash, and refined finishes complete the space. The living area is warmed by a marble clad Town and Country gas fireplace and enhanced with motorized blinds, smart lighting, and built in speakers. Designer lighting by Kelly Wearstler, Restoration Hardware, and Arteriors creates a timeless, layered aesthetic throughout. New interior doors with Emtek hardware elevate both function and form. The primary suite is a spa inspired retreat featuring two walk in closets, heated tile floors, steam shower, Restoration Hardware mirrors, and Kelly Wearstler lighting. Secondary bedrooms are thoughtfully curated with designer wallpapers along with custom drapery. Additional highlights include a spacious mudroom, updated staircase with new spindles, and a timeless exterior finished in metal siding and stucco. Outdoor living is enhanced by a new composite deck completed last summer. The heated triple garage offers a drive through bay, slat wall storage, sub panel, and 240 volt plug. Other upgrades include new weeping tile with a sump pit. A rare and refined offering, blending elevated design, modern technology, and timeless elegance for an exceptional lifestyle opportunity. (id:51699)
276 Company Avenue S
Fort Qu'appelle, Saskatchewan
The vacant level lot is located 2 blocks south of downtown Fort Qu'Appelle. This is a great location to build your dream home and enjoy all the amenities the valley has to offer (id:51699)
7904 Canola Avenue
Regina, Saskatchewan
Welcome to 7904 Canola Avenue - a well-cared-for family home ready to welcome its next owners. Located in Regina’s up-and-coming Westerra neighbourhood, this home offers the best of city convenience paired with a relaxed pace, surrounded by parks, green spaces, and walking paths. The main floor features a thoughtfully designed open-concept layout that seamlessly blends the family room, dining area, and kitchen - perfect for both everyday living and entertaining. The rear-facing kitchen is filled with natural light and offers a large pantry, generous counter and cabinet space, and direct access to the backyard. A convenient 2-piece powder room completes this level. Upstairs, you’ll find a unique dual primary bedroom configuration, with both bedrooms offering generous square footage and their own spacious ensuites. The laundry area is also located on this level, adding everyday convenience. The basement is wide open and ready for future development, should you need additional living space, and includes a roughed-in bathroom for a potential fourth bath. Step outside to enjoy your fully fenced and finished yard - ideal for hosting summer BBQs or unwinding in the evenings. A detached garage provides space for parking and extra storage. Value-added features include all appliances, a fully finished yard, owned water heater, furnace humidifier, and more. A fantastic opportunity in a growing neighbourhood — this home is move-in ready and full of potential. (id:51699)
313 Arthur Street
Cut Knife, Saskatchewan
Discover the potential of these two spacious lots located on the peaceful east side of Cut Knife. Whether you're ready to build your dream home or looking for investment opportunities, these lots offer endless possibilities. Enjoy the charm of small-town living with the convenience of being just 35 minutes from the Battlefords. Don’t miss this chance to own property in a quiet, friendly community with a great central location! No timelines or restrictions to build on this property. (id:51699)
354-358 Stehwien Street
Saskatoon, Saskatchewan
Extremely well appointed bi-level Fourplex with 2 legal two-bedroom basement suites and 4 units in total! Designed and priced exclusively for savvy investors. For only $1,049,900.00 you get a beautifully built bilevel with the following included: 2 Finished legal basement suites with natural gas fire place in each basement suite. Separate gas and electrical meters. Finished front landscaping with concrete walkways to main doors and suite doors. Vaulted ceilings throughout main living areas, dining rooms and kitchens. Luxury vinyl plank flooring throughout for great durability and aesthetic appeal (No Carpet!). There is an optional 4th bonus room (den or bedroom) with optional half bath for extra rental income in the basement (separate from legal basement suites and not included in price). This is a pre-sale opportunity. GST & PST are included in the purchase price with any applicable rebate to builder. If purchaser(s) do not qualify for the rebates additional fees apply. Renderings were completed to be as close to the finishing as possible but should be regarded as artistic in nature. Limited inventory is available, contact your agent for further details! (id:51699)
605 2nd Street
Estevan, Saskatchewan
This cute 2-bedroom, 1-bath home is a great option for buyers looking to stop renting and step into homeownership. Featuring two entry foyers, the layout offers added flexibility for storage or a home office. Recently vacated and move-in ready, the seller is eager to pass the torch to a new owner. Recent updates include new flooring throughout much of the main level and a fresh coat of paint, creating a bright and refreshed interior. Conveniently located just a few blocks from the Co-op grocery store, the credit union, and several restaurants and fast-food options, this home offers everyday convenience in a friendly neighbourhood. The owner is open to considering all reasonable offers—don’t miss this affordable opportunity! (id:51699)
346 Sylvian Crescent
Saskatoon, Saskatchewan
Located on a quiet crescent in the mature and highly sought-after Wildwood neighbourhood, this well maintained bungalow offers more than 1,600 sq ft of comfortable family living space. Proudly owned by the original owners, the home reflects years of thoughtful care, attention, and quality updates. The layout is designed for everyday family life and entertaining, featuring 5 bedrooms and 3 bathrooms, with excellent storage throughout. The heart of the home is the updated kitchen, which includes quartz countertops and stainless steel appliances, creating a welcoming space for meal prep and family gatherings. The bathrooms have also been modernized over time, offering practical and stylish updates for busy households. Vaulted ceilings on the main floor add an airy, open feel, while a cozy fireplace brings warmth and comfort to the living area. A separate formal dining room is perfect for hosting holiday meals, family celebrations, or dinner parties with friends. Main-floor laundry enhances convenience and helps simplify daily routines. Outside, the property is beautifully landscaped and thoughtfully maintained. A new driveway adds curb appeal, while stamped concrete in the backyard creates a durable and attractive outdoor space. The large deck is ideal for relaxing, barbecues, and summer gatherings, making it easy to enjoy the outdoors with family and friends. This is a well-loved home in a desirable, family-friendly neighbourhood, offering space, comfort, and lasting value. With its thoughtful updates, functional layout, and peaceful location, it’s a great opportunity for families looking for a home they can grow into. (id:51699)
106 211 Ledingham Street
Saskatoon, Saskatchewan
Welcome to this bright, east-facing 915 sq ft condo located in the highly sought-after Rosewood neighbourhood of Saskatoon. Perfectly positioned within walking distance to medical offices, Tim Hortons, and an excellent selection of shops and restaurants. The open-concept living area showcases brand new hardwood flooring and a kitchen featuring quartz countertops, a large island with pot drawers, stainless steel appliances, and glass tile backsplash. The thoughtful floor plan includes a spacious primary bedroom with a walk-in closet, a second bedroom with its own walk-in closet, and a convenient in-suite laundry/storage room with stacked washer and dryer. Additional features include air conditioning, a private balcony off the living room, and TWO electrified parking stalls. Stylish, modern, meticulously maintained and available for a quick possession! This move-in-ready condo is an outstanding opportunity in one of the city’s most desirable communities! (id:51699)
1705 20th Street W
Saskatoon, Saskatchewan
3 legal suites plus large non conforming basement suite . All suites have their own electrical meters. Large utility shared laundry area. 4 fridges 4 stoves. Unit 1 is 2 bedroom main floor has dining room approx. 1050 Sq Ft. Units 2 and 3 are on the second level. The basement has a 1 bedroom non conforming suite. Double detached garage Current rents are $3460 per month plus power. (id:51699)
711 Kerr Road
Saskatoon, Saskatchewan
Welcome to this fully renovated 956 sq ft four-level split, thoughtfully updated from top to bottom to meet the needs of modern family living. With three updated bedrooms and two bathrooms, this home offers a functional layout with plenty of space for everyone. The four-level split design provides separate yet connected living areas, perfect for family time, kids’ play spaces, a home office, or a cozy rec room. Bright, refreshed interiors and contemporary finishes throughout make this home completely move-in ready. Outside, the large, mature yard offers plenty of room for children to play, outdoor entertaining, or future expansion. Multiple parking spaces add everyday convenience for busy households. Located close to bus stops, schools, and everyday amenities, this home makes daily routines easy and accessible. With its complete renovation, flexible layout, generous outdoor space, and family-friendly location, this home is an excellent opportunity to settle into a comfortable, stylish space designed to grow with you. (id:51699)
1501 320 5th Avenue N
Saskatoon, Saskatchewan
Fantastic 2 bedroom condo in the heart of downtown Saskatoon. Enjoy some of the city's nicest sunsets from this west facing suite. Quiet concrete building, open floor plan, with high end finishes. Porcelain tile flooring, granite countertops, maple cabinets, stainless steel appliances, 4 piece bath with tiled backsplash, customized built in maple cabinetry and bookshelf, french doors to office space/bedroom, and more! Unit comes with central air, in-suite laundry & storage space with bonus shelving, balcony off the large living space, and an exclusive electrified surface parking stall. Condo fees include water, heat, & power! Building common areas include shared laundry on each floor, amenities room, gym area, east & west facing rooftop terraces. Walking distance to the University, River walking trails, Kinsmen Park, Shakespeare on the Saskatchewan, Hospitals, public transit, and all amenities! (id:51699)
207 Kinistino Avenue W
Kinistino, Saskatchewan
Need a home for a large family that won't break the bank? 207 Kinistino Ave West in Kinistino has it all: 4 bedrooms 3 baths, 1804 sq ft, 12 x 40 double car heated garage, located one and a half blocks from School. All for $155,000.00 (id:51699)
304 800 Hartney Avenue
Weyburn, Saskatchewan
This top-floor corner unit spans over 1300+ sq. ft offering privacy and comfort; complimented with a decent-size balcony for the perfect outdoor space to relax and enjoy the quiet of the surrounding area. This condo has two large bedrooms with walk-in closets— the primary has a 3-piece ensuite; a bright, spacious den with double doors; plenty of storage in the laundry room, and the ample living space provides plenty of room to live with ease. HARTNEY PARC is tucked away in a charming neighborhood where tranquility blends with convenience. There is a park nearby for morning walks and the Wheatland Senior Center for those desiring community and nearby activities. Since 2018, this Condo unit has received new flooring throughout, furnace and water heater replaced, new kitchen appliances, the ceiling in kitchen and living room area refinished as well as the balcony floor surface. Along with heated underground parking, there is a storage unit at the front of the stall. If condo living is what you desire, schedule your viewing for this great Condo opportunity today! (id:51699)
912 111th Avenue W
Tisdale, Saskatchewan
Commercial Development Opportunity Lot 2 presents an excellent opportunity for commercial development in the Town of Tisdale. This urban commercial parcel forms part of a larger commercial site historically home to professional and institutional uses, including a funeral home and most recently Northern Sight Eyecare. With services available nearby and a location suited to business or professional use, this lot is ideal for investors or owner-occupiers looking to establish or expand their footprint in the community. The parcel offers flexibility for a variety of commercial concepts, subject to municipal approvals, and benefits from an established surrounding area with consistent traffic and visibility. (id:51699)
317 Titled Acres Yellow Creek Area
Invergordon Rm No. 430, Saskatchewan
317 Titled Acres of Productive Farmland – Yellow Creek, SK Area -- A strong opportunity to expand your land base with 317 titled acres of quality farmland located in the Yellow Creek region. The seller reports 230 cultivated acres (SAMA assessment indicates 220 cultivated acres) available for the 2026 crop year. The property includes approximately 30 acres of Aspen pasture, offering potential for future clearing and conversion to additional crop production. Soil quality varies across the two quarters, with NW 08 carrying an average soil rating of 66.52 and NW 31 rated at 33.91. Land is accessible year-round ----- All offers will be presented on Monday, February 16th at 4:00 PM. ----- The seller is not obligated to accept the highest or any offer. Seller is willing to rent the land back at a competitive price if investor is interested. As per the Seller’s direction, all offers will be presented on 02/16/2026 4:00PM. (id:51699)
Rm Canwood Farm Land
Canwood Rm No. 494, Saskatchewan
162 Titled Acres – RM of Canwood No. 494 ---- A rare chance to secure 162 titled acres in the RM of Canwood #494. Classified with a Soil Quality rating of “F”, SAMA reports 40 cultivated acres, along with 32 acres of Aspen pasture and 60 acres of native grass. With much of the surrounding land already in crop production, there is strong potential to convert additional acres into quality cultivated farmland. The currently cultivated acres are being used for organic hay production, offering flexibility for future cropping plans. ---- Yardsite & Buildings with a well-established mature shelterbelt is included and is presently occupied by a month-to-month tenant who is interested in staying—providing immediate supplemental income if desired. The yardsite features: 880 sq. ft. Sears 1.5-storey catalogue home (built 1925) -- 4 bedrooms -- 1 bathroom -- Well water -- Propane heat (leased tank) -- Newer Metal roof -- 840 sq. ft. BARN with metal roof and power -- Additional outbuildings previously used as a chicken coop and livestock shelters (horses, cattle) ----- Whether you’re looking to expand your farming operation, convert more acres into crop production, or establish a hobby farm with rental income, this property offers versatility and value. Opportunities to purchase 162 acres with a functional yardsite at this price point DO NOT come around often. (id:51699)
329 100 Chaparral Boulevard
Martensville, Saskatchewan
Welcome to the Chaparral Ridge in south Martensville! This upper level townhouse offers over 1,000 sqft of living space, vaulted ceilings and a bright and open layout! The kitchen is well-equipped with dark cabinets, corner pantry, peninsula seating and all appliances included! The dining and living room are spacious with room for entertaining, with a covered deck for your BBQ. Both bedrooms are a good size, the primary with a walk-in closet. A 4 pc bath and a laundry room complete the space. Additional storage in a storage space on the main level, 2 parking spaces and tons of visitor parking across from the unit, make this place extra convenient. Enjoy low condo fees in this family friendly complex, with pets permitted with restrictions. Steps from shops and restaurants and quick access to Costco and Saskatoon! Don't miss out on this home! (id:51699)
613 9th Avenue W
Nipawin, Saskatchewan
This a great opportunity to own this 5 bedroom 3 bathroom home! Built in 1995 it offers great curb appeal, concrete driveway with the attached 24x24ft garage. Main floor features a nice kitchen with the dedicated dining room and a direct access to the covered screened-in deck ; 3 bedrooms on the main floor with a bath and an en-suite. Main floor laundry! Downstairs is a great size family room, 2 bedrooms and a bath, plus a storage room (or an office). Utility room offers extra storage space as well. Some extra features are the wheel chair ramps in the garage and off the deck, central A/C, central vacuum. Make this your new home! (id:51699)
366 Stehwien Street
Saskatoon, Saskatchewan
Extremely well appointed bi-level with legal two-bedroom suite! Designed and priced exclusively for savvy investors, first-time home buyers or those looking to downsize. For only $519,900.00 you get a beautifully built bilevel with the following included: Finished legal suite with natural gas fire place in suite. Separate gas and electrical meters. Finished front landscaping with concrete walkways to main door and suite door. Vaulted ceilings throughout main living area, dining room and kitchen. Luxury vinyl plank flooring throughout for great durability and aesthetic appeal (No Carpet!). There is an optional 4th bonus room (den or bedroom) with optional half bath for extra rental income in the basement (separate from legal suite and not included in price). This is a pre-sale opportunity. GST & PST are included in the purchase price with any applicable rebate to builder. If purchaser(s) do not qualify for the rebates additional fees apply. Renderings were completed to be as close to the finishing as possible but should be regarded as artistic in nature. Images are of a recently built Erikson model - Fit & finish are very close, but some changes do apply. Limited inventory is available, contact your agent for further details! (id:51699)
118 O'neil Crescent
Saskatoon, Saskatchewan
Welcome to this well-maintained 4-bedroom, 2-bath home located in the desirable Sutherland neighbourhood. Since 2020, the property has seen numerous updates, including: -Egress window installed in basement in 2025, along with deeper window well and re-grading of yard; -Furnace & AC replaced in 2020; -Newer shingles; -Basement bathroom renovation in 2025; -New carpet throughout basement in 2025; -New washer and dryer. Reach out today for more info or to book your private viewing. (id:51699)
267 Hanson Avenue
Macoun, Saskatchewan
Welcome to this well-maintained 3-bedroom, 2-bath mobile home situated on an owned lot—no lot rent! This home offers a comfortable and functional layout with a spacious living area, a bright kitchen with ample cabinet space. The primary bedroom features an en-suite bathroom for added privacy, while two additional bedrooms provide flexibility for guests, a home office, or hobbies. Enjoy the convenience of being on your own land, with outdoor space ideal for relaxing, gardening, or future improvements. Whether you’re a first-time buyer, downsizing, or looking for an affordable home with ownership benefits, this property offers great value and opportunity. Schedule your showing today! (id:51699)
205 Main Street
Midale, Saskatchewan
Exceptional value for your money! In the town of Midale, SK. Midway from Weyburn and Estevan. Lot's of updating already done. Has a basement. Upgrades include: Kitchen, Siding, Shingles, Windows, Electrical. Located right on the Main St. into town - next to the bank. Can be used as a professional office or a cheap place to live with upside. Economy is Oil & Gas. Priced To Sell (id:51699)
705 Evergreen Boulevard
Saskatoon, Saskatchewan
Yet another Stunning Luxury Townhouse in Evergreen (Compass Point) built by Riverbend Developments. Welcome to 705 Evergreen Boulevard - A Previous SHOW HOME incorporating Tons of Upgrades such as Additional Modern Cabinetry, Modern Light Fixtures, Upgraded Glass Canopy, Central Air-conditioning, Fully Developed Basement with an Additional Bedroom & 3-piece bath & a 2 Car Detached Garage which comes Fully Insulated & Drywalled. This Gated Community provides additional Safety in addition to the convenience of Access from the Main Road adding Value & Functionality to the Unit. Front Porch upon Entrance and the Bright Living Room make way for Ample Natural Sunlight instilling Positivity Right from the Word GO ! Modern Kitchen with Quartz Countertop, Stainless Steel Appliances with Oversized Island and an Extra Pantry with separate Dining Area add to the Convenience of the Main Floor which also includes a 2-piece Bath. Backyard gives you Access to the Covered Deck with BBQ Line. Second Floor incorporates 3 Bedrooms including the large Primary Bedroom with 3-piece Ensuite & a Walk-in Closet. 2nd Floor also comes with a conveniently situated Laundry and additional 2 Bedrooms with a Common 4-piece Bath. This Unit also comes with a Fully DEVELOPED BASEMENT with a Living Room, and Additional Bedroom & a 3-piece Bath. Basement was developed by the Original Developer. This Unit also comes with a 2-Car Fully Insulated & Drywalled Garage. To Summarize, This Unit has everything you were looking for at this Price Point. You have to really see it to Believe it. Call your favourite Realtor Today to book a Viewing. (id:51699)
239 623 Saskatchewan Crescent W
Saskatoon, Saskatchewan
Perched along one of Saskatoon’s most prestigious riverfront addresses on Saskatchewan Crescent West, this 1,079 sq ft executive condo offers a refined blend of calm, privacy, and uninterrupted views across the Meewasin Valley and South Saskatchewan River. Lovingly maintained by the original owner and lightly lived in (approximately four months per year), this home presents in mint condition, with timeless finishes that feel both elevated and enduring. Hardwood flooring and cabinetry, classic tile and grout, and custom built-in seating create a living space designed to be enjoyed fully and relaxed. The kitchen features stainless steel appliances and a thoughtful, functional layout with a large eat-up island that blends seamlessly into the open living and dining areas, ideal for quiet mornings or relaxed evenings at home. Two bedrooms and two bathrooms offer flexibility and comfort, including a river-facing primary suite with a walk-in closet and glass-enclosed walk-in shower. The second bedroom includes a beautiful custom Majestic-built Murphy bed and sits adjacent to a full 4-piece bathroom, making it equally suited to hosting guests or working from home. Central air conditioning, central vacuum, a retractable porch screen door, and underground parking add everyday ease, while the quiet, well-managed building offers premium amenities including a guest suite, amenities room, and exercise room. A refined riverfront lifestyle on where walkability, views, and understated luxury come together, this unit is sure to leave you feeling impressed. Located near nature, bus routes, downtown amenities, and the services on 8th St, you will love the accessibility and flexibility this home offers. Call your Realtor for your own exclusive tour now! (id:51699)
2621 Steuart Avenue
Prince Albert, Saskatchewan
Court-ordered judicial sale. 4-bedroom, 2-bathroom bi-level on Steuart Avenue in Crescent Heights. Spacious living room, 3 bedrooms up, separate dining room, and kitchen on main level. Lower level features large family room and 4th bedroom. Property requires interior updates and is being sold as-is, where-is. 65' x 120' lot with lane access provides space for future garage. Possession date subject to Court approval. Vacant and available for viewing. (id:51699)
147 Ross Crescent
Saskatoon, Saskatchewan
Tucked away on a quiet street in desirable Westview Heights, this well-kept 768 sq. ft. home offers an efficient layout with 2 bedrooms, including an oversized primary bedroom, and a 4-piece bathroom. The basement provides a versatile open space ideal for a movie room or gaming area, with all TVs and mounts included. Outside, enjoy a generously sized and private backyard surrounded by mature shrubs and bushes, complete with a natural gas BBQ hookup—perfect for entertaining or unwinding. Conveniently located close to schools, parks, and everyday amenities, this home presents an excellent opportunity for first-time buyers, downsizers, or investors seeking value in a quiet, established neighbourhood. (id:51699)
201 3094 5th Avenue E
Prince Albert, Saskatchewan
We are thrilled to bring to your attention a truly exceptional opportunity in the current market: a bank-owned foreclosure apartment that represents tremendous potential for both owner-occupiers and savvy investors. This is a spacious 2-bedroom,1-bathroom apartment, offering a highly functional and sought-after layout. The unit is currently vacant and secured, The property is being sold "as-is, where-is," and it is noted that TLC may require. Schedule A must be included with your offer to purchase and is available with the supplementary documentation. we request that all offers be kept open for a minimum of 72 working hours from the time of submission. (id:51699)
Arm River Farmland
Arm River Rm No. 252, Saskatchewan
Prime farmland located south of Davidson near Girvin, SK in the RM of Arm River No. 252 with excellent all-season access off Highway 11. Flat, open and highly farmable land in a strong agricultural region. Features: flat, easy to farm with strong production potential. Zone mapping, Biosul and Authority 480 applied fall 2025 ( Section 11 and North half 14). No right of refusal. Seller willing to rent back for 2026 if desired. Land locations: NH 25-25-29-W2, Section 11-26-29-W2 and NH 14-26-29-W2. (id:51699)
1320 B Avenue N
Saskatoon, Saskatchewan
Welcome to this well-located home in Mayfair, Saskatoon, just minutes from the North End, Sask Polytech, downtown, and with quick access to Circle Drive. Built by Milano Homes in 2018, this two-storey offers 1,360 sq. ft. above grade and a fully developed 2-bedroom legal basement suite with separate entry, making it ideal for families or investors. Inside you’ll find 9-foot ceilings on every floor, a bright and open main living area, a modern kitchen with granite countertops, and ceramic tile in the entry and baths. The dining space leads to a 10’ x 12’ deck and fenced backyard, while upstairs features three bedrooms in total and a 4pc bath, including a primary suite with a walk-in closet and private 3-piece ensuite. The basement is finished with a well-designed 2-bedroom suite complete with its own laundry, kitchen, and living space. With modern decor, zero-maintenance exterior, fenced yard, deck, and patio, this home combines style, functionality, and an excellent location close to schools, parks, shopping, and other amenities. (id:51699)
464 Iroquois Street W
Moose Jaw, Saskatchewan
Investors and first-time home buyers, listen up! This bungalow is move in ready thanks to extensive updates in every direction! Whether you’re moving in for the first time or just adding to your rental portfolio, it’s hard to ignore the new floors, doors, windows, trim and lighting throughout. With a refreshed kitchen, this place is ready to host. To top it all off the fully updated bathroom brings a sharpness that you rarely, if ever see, in this price range. Don’t miss out, book your showing today! (id:51699)
902 9th Street
Humboldt, Saskatchewan
Full of character and thoughtful updates, this charming 1928 one-and-three-quarter storey home is ideally situated on a corner lot in a mature, quiet neighborhood. Enjoy the convenience of being close to downtown Humboldt as well as St. Augustine Elementary School and Church. The main floor features a welcoming layout with a bright kitchen, dining room, and living room highlighted by high ceilings and original hardwood flooring. The updated kitchen offers newer cabinetry, a center island, and a built-in dishwasher—perfect for both everyday living and entertaining. The dining room flows seamlessly into the living room, creating a warm and inviting space. A three-season front porch adds extra charm and a cozy spot to relax, while a convenient two-piece bathroom is located off the side entrance. Upstairs, you’ll find three comfortable bedrooms and a four-piece bathroom, with some original hardwood flooring continuing to showcase the home’s timeless appeal. The basement provides ample storage space and houses the utilities and laundry. Outside, the fully fenced yard offers privacy and functionality, complete with a single detached garage with direct street access. This home is filled with character and charm throughout—an excellent opportunity to own a piece of Humboldt history with modern updates in a fantastic location. (id:51699)
702 Queen Street
Saskatoon, Saskatchewan
Don’t miss this INCREDIBLE character home in one of Saskatoon’s most desirable neighbourhoods! A stately family home with a fully developed basement with separate entry. This property exudes pride of ownership with charm and professional updates throughout. Enter into the main floor to find a welcoming sunroom and lrg foyer, living room with wood burning fireplace, and a formal dining with a bay window. At the heart of the home is a chef’s DREAM KITCHEN- spacious and beautifully appointed with quartz countertops, stainless appliances, and a sit-up eating area that opens onto a sitting room, overlooking a large deck and private yard. A 2-pc bath completes the main. Upstairs, you’ll find 3 bedrooms: a primary suite with an ensuite and a charming private deck of the master. Two additional lrg bedrooms and a newly renovated 3-piece bathroom complete 2nd flr. Large windows flood every room with natural light, highlighting the significant character. Extensive renovations and upgrades have been meticulously completed recently, blending heritage with modern class. The unique dev basement offers a modern living room, lounge and 1 bed layout with a sep entrance, 4-pc bath, 2 x laundry, kitchen, and a family room w/ gas fireplace — ideal for additional cash flow. The oversized, heated att garage includes a large attic storage area above. The front yard is low maintenance with a stamped concrete driveway providing parking 3 vehicles. The private backyard will impress w/manicured grounds: a two-tiered deck, garden boxes, artificial turf, curbing, and climbing vines. In total, there are three decks, including a covered front deck and the private balcony of the master. Upgrades include: furnace, hot water heater, shingles, garage, decks, kitchen, two bathrooms, basement development, many new windows, updated exterior, and driveway — the list goes on! This gem is ideally situated within walking distance to the river, downtown, U of S, and all hospitals, the location is unbeatable! (id:51699)
255 Southwood Drive
Prince Albert, Saskatchewan
Welcome to this well-maintained 4-bedroom, 2-bathroom Southwood home offering comfort, functionality, and excellent versatility. Featuring updated vinyl plank flooring, the main level is bright, durable, and easy to maintain—perfect for everyday living. The fully developed basement includes a 2-bedroom, 1-bathroom suite, providing an ideal setup for rental income, extended family, or additional living space. Whether you’re a first-time home buyer looking to offset your mortgage, an investor seeking a solid opportunity, or a downsizer wanting flexibility, this home checks all the boxes. An attached oversized single garage adds valuable storage and convenience, while the fully fenced yard offers privacy and space for kids, pets, or outdoor entertaining. Situated in a quiet location close to shopping, schools, and the rotary trail, this home combines peaceful living with everyday convenience. A fantastic opportunity with broad appeal—move in and make it your own or take advantage of its income-generating potential. As per the Seller’s direction, all offers will be presented on 02/01/2026 2:00PM. (id:51699)
912 5th Avenue N
Saskatoon, Saskatchewan
Welcome to 912 5th Avenue North, a charming bungalow set in the heart of Saskatoon's ever-popular City Park neighbourhood. This home blends classic charm with a truly unbeatable location, sitting just steps from downtown, the university, the river, hospitals, and an impressive collection of local shops, cafés, and workplaces. Inside, a bright, welcoming foyer leads into a cozy living room and a separate dining area, all freshly painted for a clean, move-in-ready feel. The main floor offers two comfortable bedrooms, also newly painted, along with a full bathroom. Downstairs, the basement provides ample storage and exciting potential for future development. Outside, the yard is easy to maintain, yet still offers room for a garden or play space. A spacious deck with attached shed extends your living area outdoors and the single detached garage is insulated, and there’s even potential for extra parking beside it. Additional features include main floor laundry, underground sprinklers and a natural gas BBQ line. Offered at just $289,900, this property delivers exceptional value in one of Saskatoon’s most walkable and vibrant neighbourhoods. Whether you’re a first-time buyer, busy professional, or downsizer prioritizing location and lifestyle, this home quietly (but confidently) checks all the boxes. (id:51699)
404 2203 Angus Street
Regina, Saskatchewan
Welcome to #404-2203 Angus Street! This top floor apartment style condo unit is located in the desired area of Cathedral, a historic and vibrant neighborhood of Regina! Just west of downtown, this area features mature trees and the condo is walking distance to 13th Avenue shops, cafes and restaurants. It’s ideally located close to Les Sherman Park, Wascana Creek and walking paths. This lovely 784 sq ft home has a nice clean, warm and inviting feel. Your kitchen comes complete with plenty of white cabinetry and the fridge, stove, and dishwasher are included. A front coat closet is also available for convenience. From the kitchen you’ll enter your spacious, bright living room with garden door access out onto your north facing balcony where you will see nice views of the neighborhood. Included off the deck is the utility room with an owned furnace and water heater. Back inside and down the hall you will find 2 good-sized bedrooms with closet space, as well as a full 4-piece bathroom. In-suite laundry is an added bonus, with a washer and dryer that will remain with the condo. This room is also additional storage space for your unit. The condo features a secure, underground parking space – no more parking outside in those cold Saskatchewan units. This property is an affordable way to get into the market or downsize or ideally purchase as an investment property as the current tenant would like to stay! This unit is worth checking out. Contact your local Realtor® to set up your personal viewing today. (id:51699)
602 2055 Rose Street
Regina, Saskatchewan
Welcome to 2055 Rose Street, Unit 602; located in Regina's Downtown District, this is a 1 bedroom + 1 den unit that have been renovated in recent years. Located just blocks away from shopping centers, restaurants, Wascana Park, and all the Downtown Regina amenities! This 6th floor corner unit features an amazing view, a modern open concept layout that is perfect for a young couple, business professional or the retired couple. Upon entering, you will find gorgeous hardwood floors throughout the living, dining and kitchen areas. The kitchen provides plenty of cabinet space for your day to day needs, stainless steel appliances, and tile backsplash, with quartz countertop finish. The large primary bedroom gives you the wow factor feeling with wrap around windows and features a 4-piece en-suite. There is also a good sized den, 2-piece bathroom, and in-suite laundry to complete the condo. The unit features a covered, spacious balcony; in addition to 2 underground, exclusive-use parking stalls. The exclusive clubhouse for condo residents is conveniently located on the top of the building which features a hot tub, private function room, and gym. Condo fees include heat, water, sewer, exterior and interior building maintenance, snow removal, building insurance, and reserve fund contributions. (id:51699)
527 2nd Street Ne
Ituna, Saskatchewan
Welcome to this well-kept family home located in the welcoming community of Ituna, offering great amenities including a golf course, regional park with pool, K-12 school, and a seniors home. The main floor features three bedrooms (the third bedroom is currently used as a storage/laundry room) and a full bathroom, with beautiful hardwood flooring throughout most of the upper level. The open-concept kitchen and dining area flows nicely into the living room, creating a bright and functional layout ideal for everyday living and entertaining. The basement includes an additional bathroom and is open for development, providing excellent potential to expand your living space to suit your needs. This home also offers an attached insulated and heated garage, perfect for Saskatchewan winters. Step outside to enjoy the deck off the back, complete with an overhang for added coverage, ideal for relaxing or hosting guests. Situated on two lots, there is plenty of outdoor space to enjoy. Updated windows complete this solid package. A great opportunity to own a move-in ready home in a friendly community with everything you need close by. (id:51699)
120 O Avenue S
Saskatoon, Saskatchewan
Investors alert! A Fully Updated Bungalow in Pleasant Hill! This beautifully renovated bungalow blends modern upgrades with functional design, making it an ideal choice for first-time buyers, families, or investors. Offering 960 sq. ft. of thoughtfully designed space, the home features 3 spacious bedrooms, 1 upgraded 4-piece bathroom, and 1 stylish 3-piece bathroom, along with a fully finished basement for added versatility. Step into the 9-foot vaulted front living room, which creates a bright, grand, and inviting first impression. The kitchen is a true showstopper, boasting granite countertops, brand-new stainless steel appliances, a large walk-in pantry, and 39" over-height white cabinetry, offering both modern style and abundant storage. The open-concept living and family rooms are designed for comfort and style, featuring Vinyl Plank flooring, new light fixtures with adjustable color tones, and large upgraded windows that flood the home with natural light. The fully finished lower level extends your living space with a cozy family room, a dedicated laundry area with brand-new high-end washer and dryer, and a large storage room. The home is also equipped with a high-efficiency furnace. Conveniently located in Pleasant Hill, this home is close to schools, parks, and all essential amenities. Fixed term lease until Jan. 15th, 2027; Tenant is paying $1,950/m+Utilitis. 24 Hr Notice needed. New owner must take over the lease. (id:51699)
206 F Avenue N
Saskatoon, Saskatchewan
Why settle for a condo when you can own your own BRAND-NEW home for under $280,000? This energy-efficient 2-bedroom, 1-bathroom house in a well-established Saskatoon neighbourhood offers all the benefits of homeownership at an affordable price. This thoughtfully designed home features in-floor heating for cozy winters and an on-demand hot water heater for energy savings and convenience. The open layout includes a full kitchen, a comfortable living room, and storage space to meet your needs. The yard in the back is ideal for building a double detached garage for parking and additional storage, making it perfect for city living. Enjoy Caswell Hill convenient living with its trendy coffee shops, local restaurants, and unique boutiques just minutes away. The location also offers proximity to downtown, schools, parks, and the South Saskatchewan River for outdoor enthusiasts. This brand-new home combines energy efficiency, affordability, and a prime location. (id:51699)
6 Battle Ridge Estates
Battle River Rm No. 438, Saskatchewan
Tucked into the sought-after Battle Ridge Estates, this gorgeous 12.45-acre property offers the perfect mix of modern comfort and peaceful prairie living. From the moment you arrive, this home stands out. A paved driveway leads to a metal security gate, welcoming you into a beautifully landscaped yard equipped with over 100 underground sprinklers to keep everything lush and green. Inside, this spacious 5-bedroom bungalow is built to impress. The main level is constructed with 2x8 walls wrapped in 1.5 inches of Styrofoam insulation, delivering both efficiency and durability. Enjoy elegant finishes throughout including granite countertops, tile and hardwood flooring, and in-floor heat in the basement and garage as well as forced air natural gas furnace to accompany central air conditioning in the summer for the main floor. The heart of the home is the stunning kitchen featuring a massive granite island that flows seamlessly into the dining and living areas. Patio doors lead from the dining space to a large deck overlooking your private view of the natural Saskatchewan plains. The main floor includes three spacious bedrooms, and a luxurious primary suite with walk in closet, a Jacuzzi tub, tiled shower, and dual sinks. Downstairs, the fully finished basement features 9-foot ceilings, an expansive recreation area open to a cozy family room with a natural gas fireplace, two oversized bedrooms, a full bath, and another office or hobby space. The basement is built with 8-inch ICF walls, ensuring long-term strength and insulation. The triple attached garage adds even more value, boasting acid-stained in-floor heated concrete, plus a convenient bathroom—a rare find. There is a massive 40 x 40 pole shed for even more extras storage. Whether you’re seeking space, peace, or a high-end acreage lifestyle, this property offers it all. Move-in ready and built for comfort—come experience the acreage life without giving up convenience. Call today to book your private showing. (id:51699)
3103 Grey Owl Crescent
Prince Albert, Saskatchewan
Beautifully reimagined Carlton Park show stopper! Needing absolutely nothing this 3 bedroom, 2 bathroom bi-level is situated on one of Prince Albert's most iconic streets. The main level details a gorgeous custom kitchen that features quartz counter tops with waterfall edges on the island, stylish appliances, combined dining area, clear slight lines into the back yard and supplies a ton of warming natural light. The lower level comes complete with a large recreational/family room, wood burning fireplace, spacious laundry room, upgraded 3pc bathroom and direct entry into the 20 x 24 attached garage. The exterior of the property is finished off with a massive 0.17 acre fully fenced yard, RV parking to the rear of the home, underground sprinklers and a ground level patio. (id:51699)

