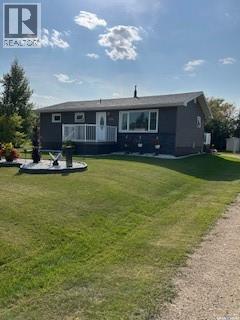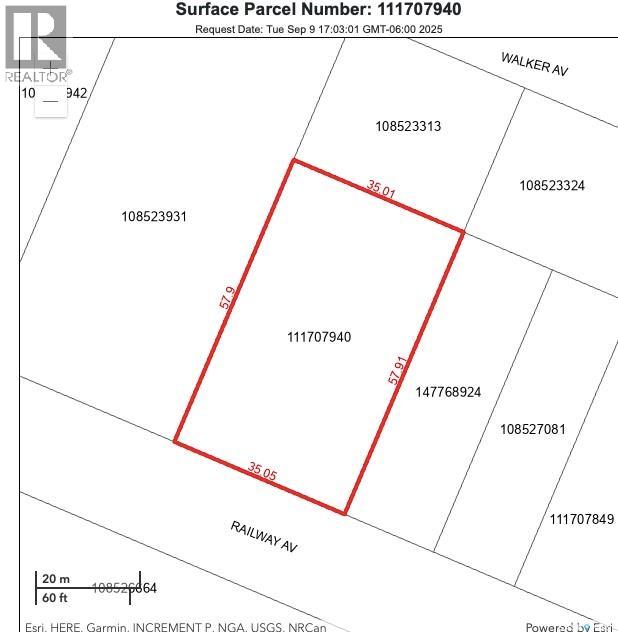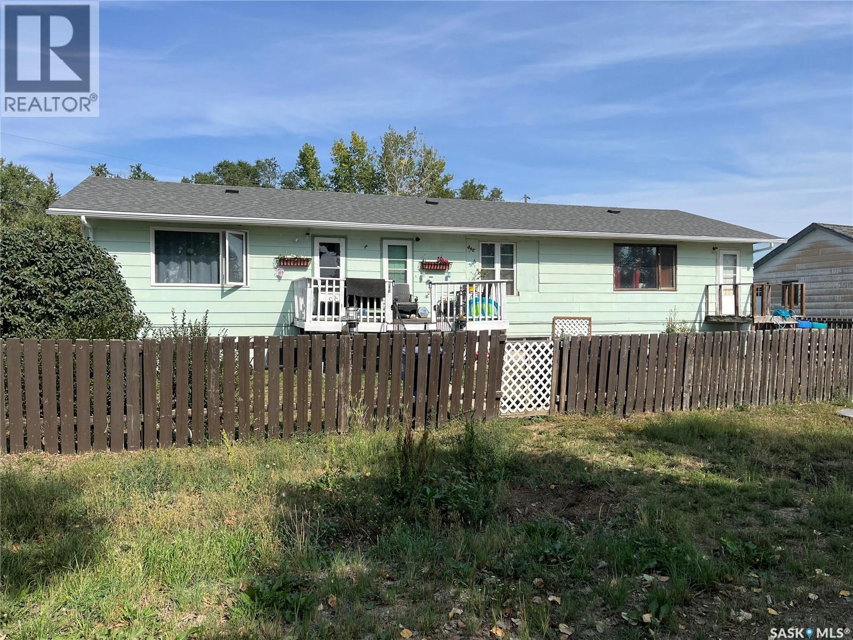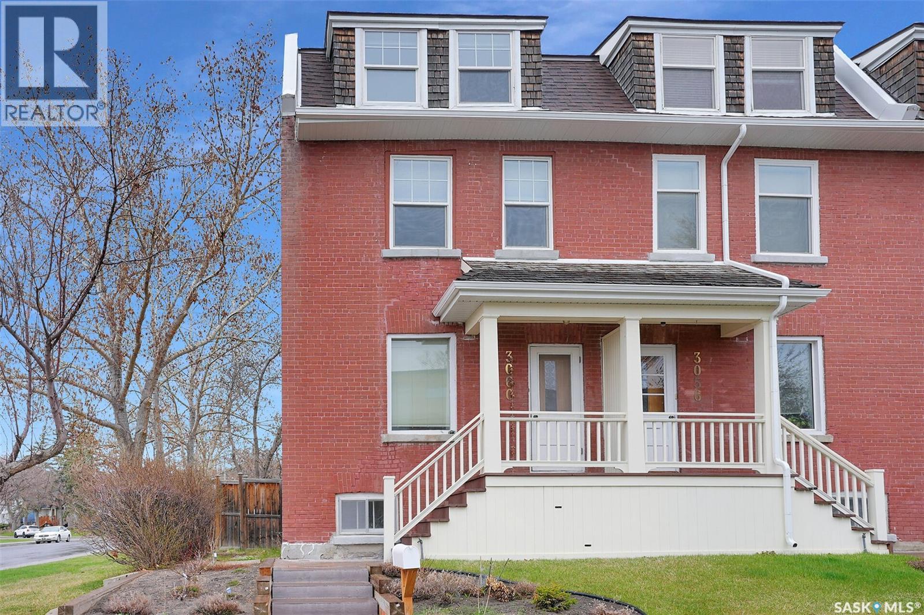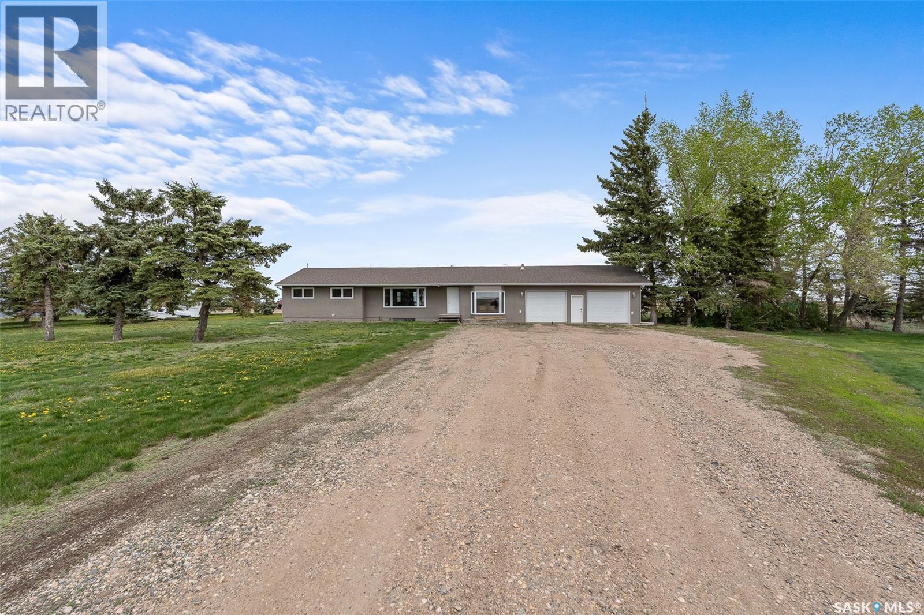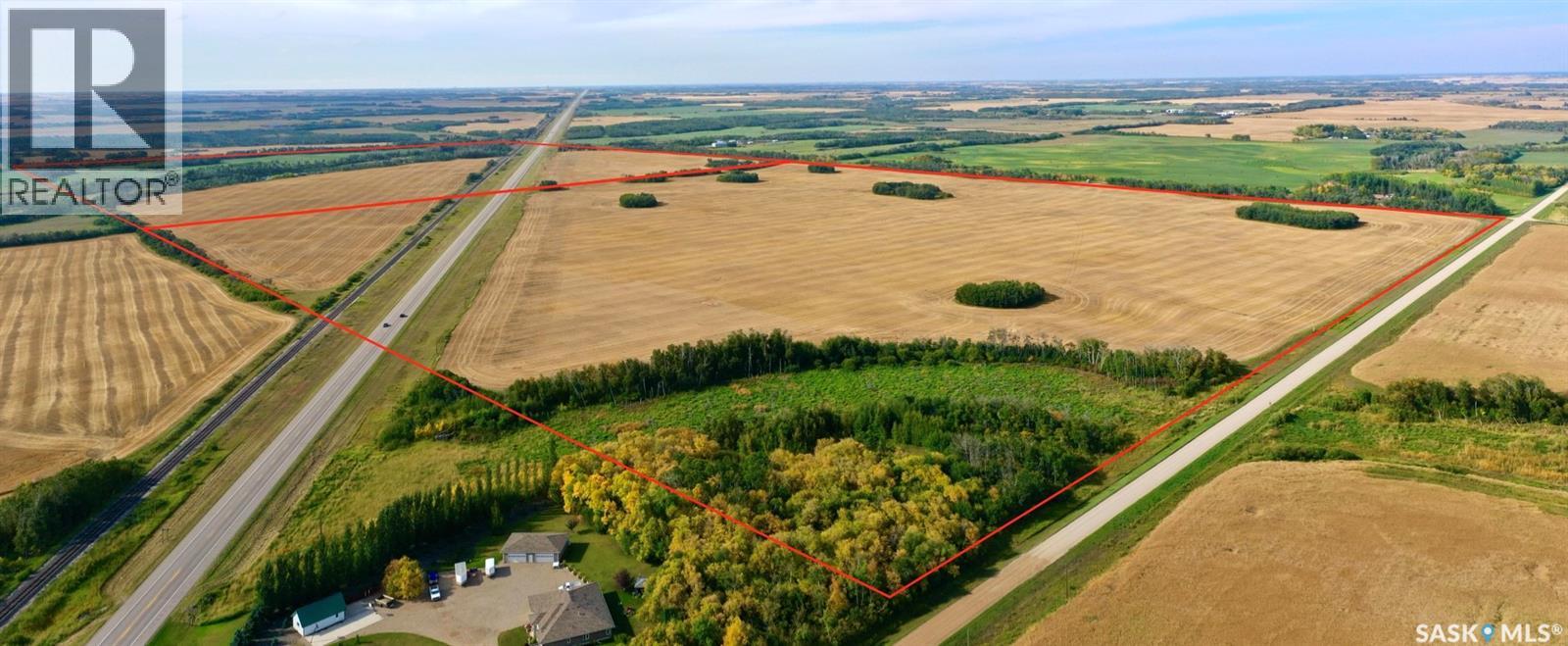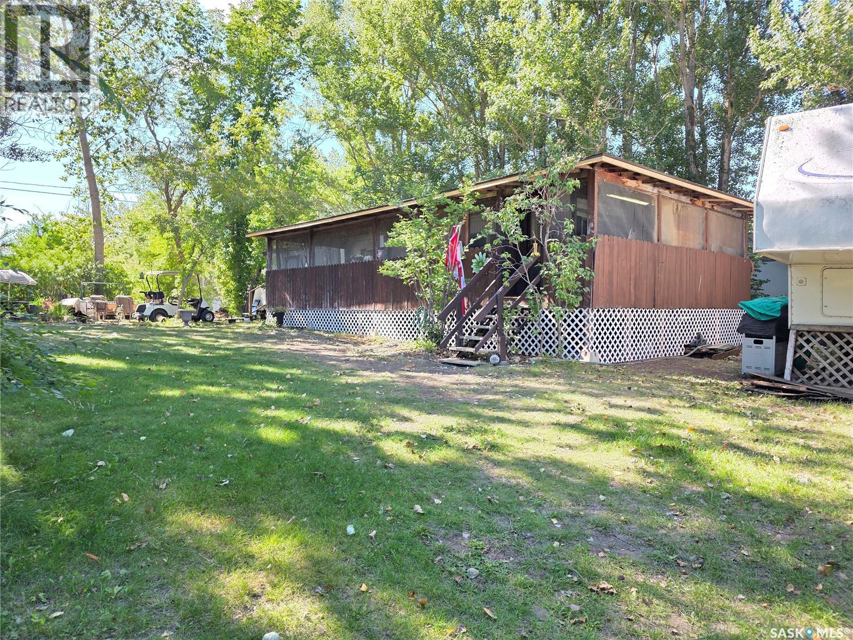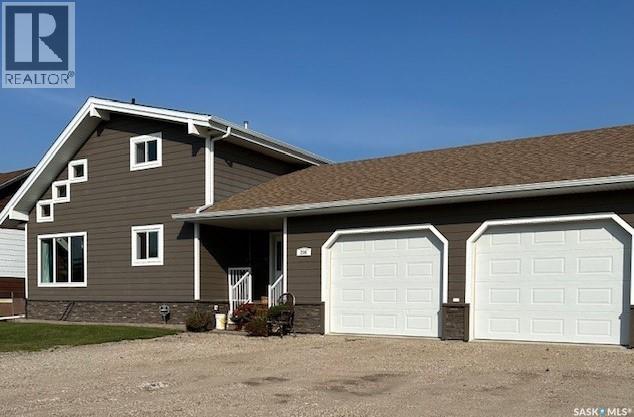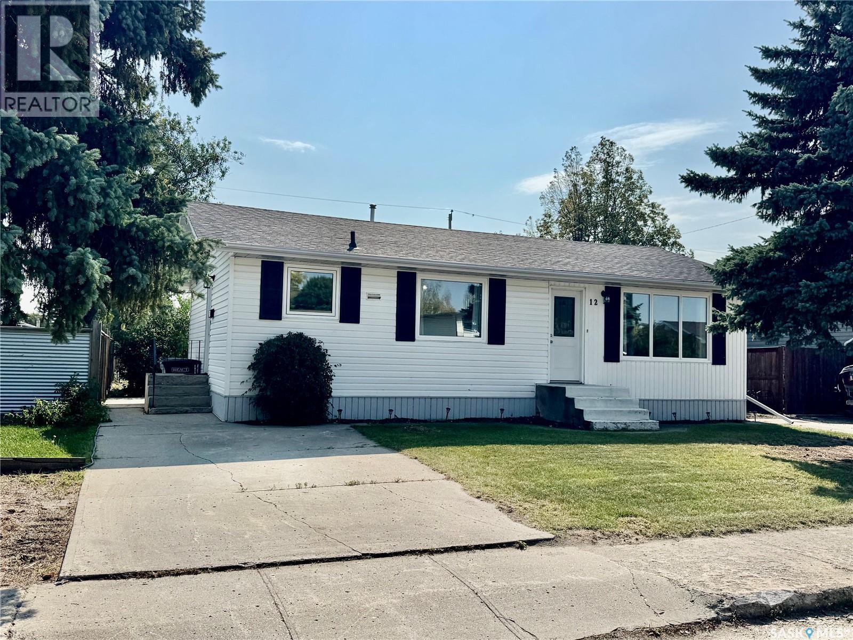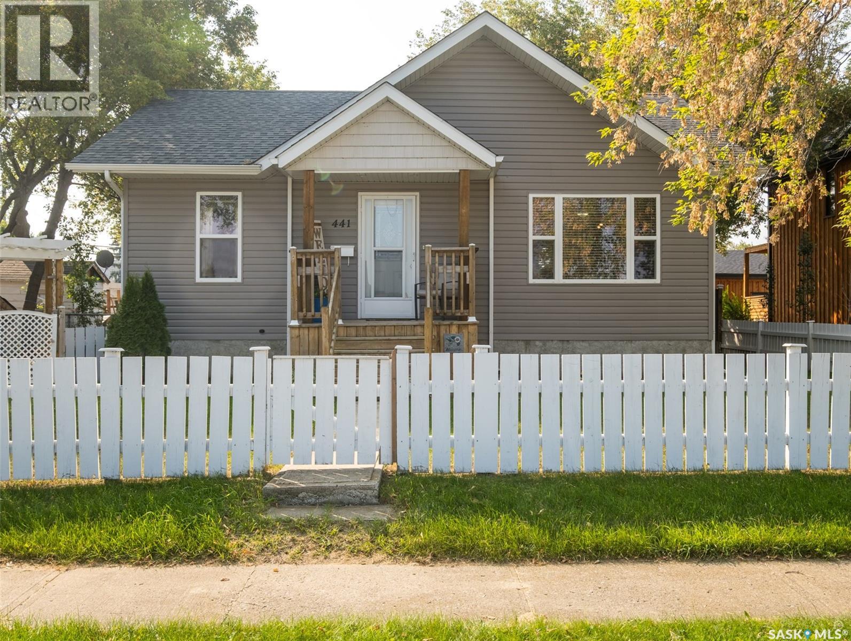214 Highway
Archerwill, Saskatchewan
Welcome to 214 Highway 35 N in Archerwill. This home has it all. It was upgraded 10 years ago, has all brand new North Home windows, new insulation, vinyl siding and asphalt shingles. The kitchen has beautiful dark cherry wood cabinets. All new flooring throughout. The furnace was replaced 3 years with a high efficiency model. The water heater was new in 2020. The home features a screened in deck on the back of the house and is a dream spot for relaxing with your morning coffee or entertaining a group of friends watching the Riders play. There are 2 bedrooms and a 4 piece bathroom upstairs plus a small office. Downstairs there is a family room with an electric fireplace. There is a bedroom and another space for a gym. A 2 piece bathroom and laundry, storage and cold storage complete the downstairs. This home also has central air conditioning and a natural gas BBQ hook up on the deck. There is a large garden space and a raspberry patch to the north of the driveway. If you are not a gardener and want an ideal space for a storage shed or shop, you will have all the room you need to build one. A single car garage and a storage shed complete this property. Located in Archerwill where you can take advantage of all the outdoor activities you like, from hunting and fishing, to world class snowmobile trails, an incredible archery course, and much more. This property has it all, an ideal place to call home. Book your viewing today! (id:51699)
29 Railway Avenue
Yarbo, Saskatchewan
Large vacant lot in the Village of Yarbo. Build or move in your dream family home! Minutes to all Mosaic mine sites, and just 10 mins to the town of Esterhazy. Water & sewer to center of lot where a previous house used to be. Enjoy peaceful country life and have all the amenities you could need just a short drive away. (id:51699)
128 1st Avenue S
Coronach, Saskatchewan
Here is the revenue property that you may have been waiting for!!! Situated in the beautiful Town of Coronach this property has lots of potential, it has the possibility of having 3 units each with their own services and entrances. The home has underwent some upgrades in the last 16 years such as shingles, roof on south side, wiring and hard wired smoke detectors, insulation in the attic, a 24x26 double car garage, some windows and many more. Coronach is a town that has almost all services such as a Health Center, gas station, grocery store, restaurants, bank, insurance broker, sporting facilities, RCMP detachment, K-12 school, churches, and much more. Book your private viewing today!! (id:51699)
207 South Front Street
Pense, Saskatchewan
Welcome to 207 South Front Street located in the friendly, quiet town of Pense, centrally located between Regina and Moose Jaw making it an easy commute if you’re looking to be close to the city but have small town, lower-cost living. Pense features a K-8 school, preschool, a volunteer fire department, post office, municipal services, Memorial Rink, Lions Splash Park, W.F. Botkin Outdoor Arena, insurance agency, hotel and bar, and gas station/convenience store as well as a ball diamond. There are future plans for a daycare/before & after centre, scheduled to open in 2026. Featuring 2 beds up, 1 down and 2 baths, this 920 sq ft condo is sure to impress! You are welcomed into a spacious front foyer, perfect for boots and hanging jackets. You’ll enter your warm and inviting living room with a large picture window, allowing in beautiful natural light. Your kitchen comes with plenty of Tucson maple cabinetry, and a dining space for your table and chairs. A garden door leads you out into the backyard where you can enjoy coffee on the deck as you watch the kids play! Back inside you will find 2 good-sized bedrooms as well as a full 4pc bathroom, and a separate laundry room with built in cabinetry, completing the main level. The completely finished basement includes your large recreation space as well as a built-in bar. This is a great area for entertaining guests! Here you will also find a 3rd bedroom, a 3pc bath and access to your utility room. Additional value adds include: All appliances, 100 amp panel, owned H2O Heater, HE Furnace, HRV Unit, Central A/C, rough in for Central Vac, Fiber Optics Internet, plus LOW CONDO FEES and a 12x24 single fully insulated garage! No more parking outside in the cold Saskatchewan winters. This 2007 built, bungalow style move in ready condo is a great way to get into the real estate market as an affordable home ownership option in a great community. Contact your local Realtor® to set up your personal viewing today. (id:51699)
3060 18th Avenue
Regina, Saskatchewan
Welcome to this fantastic, one of a kind, end unit character condo in a designated Heritage Property nestled in the heart of the Crescents! This south facing condo offers a bright, inviting floor plan. The living room is a great size that extends into the dining area, with beautiful hardwood floors flowing flawlessly throughout. The kitchen boasts new water resistant laminate flooring (2025), new fridge and stove (2024) that have not yet been used. Off the kitchen is a back door that leads down to a private back yard that is perfect for grilling on the bbq or enjoying an evening summer bonfire. The 2nd level offers two good sized bedrooms and a large 4 pc bath with a clawfoot tub. The 3rd level is awesome! This loft style area can be used as a bedroom, office, library, sitting area, flex room, work out area, and so on. So many possibilities! There is also a basement that is undeveloped offering tons of storage and perfect spot to have the washer and dryer. The entire condo has been recently repainted (2025) and is absolutley turn key ready for new owners. There is 1 electrified parking spot just behind the unit. The location is hard to beat, being close to parks, creeks, and greenspace right across the street. (id:51699)
Thul Acreage
Marquis Rm No. 191, Saskatchewan
Embrace peaceful, rural tranquility while enjoying the modern comforts and reliability of urban amenities with this 2.5 Acre property located just 30 KM from Moose Jaw. Tucked away amongst a mature shelter belt, this home features over 1800 sq.ft and is serviced with Solar Power, Natural Gas and is on THE CITY OF MOOSE JAW WATER LINE… No wells to rely on. Once inside the home you will find no shortage of space with an open concept living room, dining room and kitchen all beautifully tied together with rich hardwood flooring. 2 large bedrooms as well as 2 full bathrooms (both with jet tubs) are also be found on the main floor with an additional family room to provide versatility whether entertaining or relaxing in front of the natural gas fireplace. The basement of the home features a large family room, 3 good sized bedrooms and an additional 3-piece bathroom. Updated furnace in 2020 and a new 50-gallon water heater was installed in 2023. An attached double car, 30x30 insulated and heated garage equipped with an EV charging system completes this wonderful property. Get ready to put your feet up and enjoy the prairie sunsets. Directions: North on Highway #2 for 23KM, turn west on TWP 194 for 6.5KM (All weather gravel road), turn North 1/2 KM (All weather gravel road) . Property on East side of road (id:51699)
Kormos Farm
Cana Rm No. 214, Saskatchewan
Four quarter close to Yorkton with a total of 610 acres .Excellent crop-producing land with a G and H soil type, SAMA assessment of 880,800 on the 366 acres, owner states 400 acres cultivated. The yard sight has a detached double garage and a house built in 1921. Two quarter are spilt by highway 10 . Conservation Easement on NE-10-24-05-W2 ,Sw23-24-05-W2 ,SW-11-24-05-W2 . (id:51699)
414 Zealandia Avenue
Coteau Beach, Saskatchewan
Welcome to this charming corner lot property at Coteau Beach on Lake Diefenbaker! Nestled among mature trees, this well-treed lot offers a rare sense of privacy and a true “cabin at the lake” feel. The screened-in deck is the perfect spot to enjoy countless summer evenings with family and friends. The mobile home has been lovingly maintained by the same family for nearly 30 years. A great location if looking to build or bringing in a new home! A wonderful opportunity to own a private getaway at one of Saskatchewan’s favorite lake destinations! Coteau Beach is a great community boasting not only a great beach but a golf course, pickle ball courts, large kids park, community centre and much more! Come see for yourself! (id:51699)
206 2nd Street W
Carrot River, Saskatchewan
Welcome to this beautiful 1475 sq ft one 1/2 Storey home in Carrot River. The cathedral ceilings make it so inviting, with 4 bedrooms and 3 bathrooms, this fantastic home is a perfect home for a growing family. This home was built in 1980 but remodelled and an addition added in 2014. There are many upgrades including a new Primary bedroom on the main floor, large entryway, 2 car garage, newer cement board siding, shingles, HE furnace, central air and air exchanger, windows, doors, flooring and paint. The garage is insulated, drywalled and heated for your winter comfort. All bathrooms have also been updated with new vanities and there is a new counter top to be installed in the kitchen before possession. The backyard has a finished deck with gazebo, is partially fenced, easy care yard and natural gas BBQ hookup. Huge double lot with 12,177 sq ft in total. List of additions and upgrades in supplements. Carrot River boasts economic diversification through agriculture, forestry, peat moss and Welding and machining with an abundance of natural resources in and around the community. There are many service clubs and special interest groups to keep you busy and active in this friendly, welcoming community. This home is blocks from schools, rinks and the downtown area. Call for an appointment to view this slice of heaven in the heart of the prairies! (id:51699)
12 King Crescent
Humboldt, Saskatchewan
Welcome to this inviting 1040 sq. ft. family home located in a family-friendly neighborhood, just steps away from an elementary school. This property offers both comfort and convenience, making it a wonderful fit for families or first-time buyers. Inside, you’ll appreciate the open floor plan that creates a bright and spacious feel. The main level features three bedrooms, a refreshed bathroom, and updated flooring. Recent upgrades include a new roof and water heater (2025), along with a high-efficient furnace for year-round comfort. The basement offers laundry, a storage area, and a workroom, while the remaining open space is ready for your personal development. Outdoors, the home offers plenty of parking with two driveways—one concrete, one paved—perfect for multiple vehicles or RV parking. The yard is fully fenced, providing privacy and space for kids or pets to enjoy. This is a well-kept home in a great location with important updates already taken care of—ready for its next owner to move in and enjoy. Call today to view! (id:51699)
441 6th Street E
Prince Albert, Saskatchewan
Welcome to this move in ready 896 square foot bungalow situated across the street from Riverside School. The open concept main floor provides a living room, kitchen, two bedrooms and a full bathroom. Bright, fully finished basement offers a family room, two additional bedrooms, full bath and laundry room. Garden door access from the kitchen to the fully fenced yard featuring a deck, patio area and garden. Huge insulated 28’ x 24’ detached garage plus additional parking off the alley. Don’t miss the chance to make this your dream home! (id:51699)
4530 Dewdney Avenue
Regina, Saskatchewan
Why rent when you can own? With approximately $10,000 down, your estimated monthly payment—including mortgage and property taxes—could be around $1,334, making homeownership an affordable alternative to renting. This well-maintained two-storey home, never owner-occupied, is located in a family-friendly neighbourhood and offers a bright, functional layout. The main floor features an open living and dining area with hardwood flooring throughout, while the kitchen provides ample cabinetry for everyday living. The front foyer offers a flexible space ideal for a home office or den. Originally designed as a three-bedroom home, the second level has been reconfigured into two generously sized bedrooms, both featuring charming bay windows. The rear bedroom overlooks the large backyard and is conveniently located next to a renovated 3-piece bathroom. Recent updates include a new 100 amp electrical panel, basement floor and sewer line, with rough-ins already in place for an additional bathroom, offering excellent future potential. Appliances are included and sold as-is. Outside, enjoy a spacious deck perfect for entertaining, along with lane access for added convenience. An excellent opportunity for first-time buyers or investors—own for less than rent and start building equity today. (id:51699)

