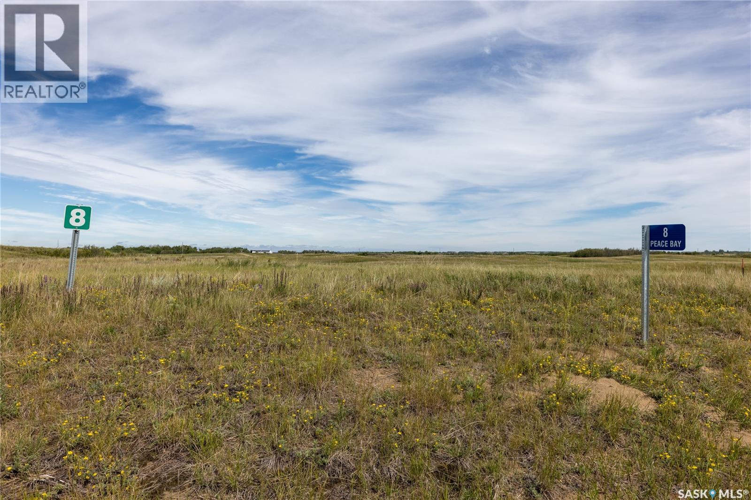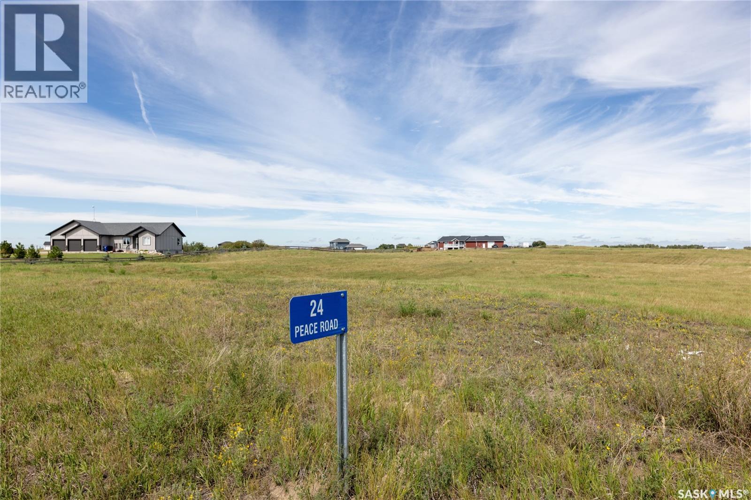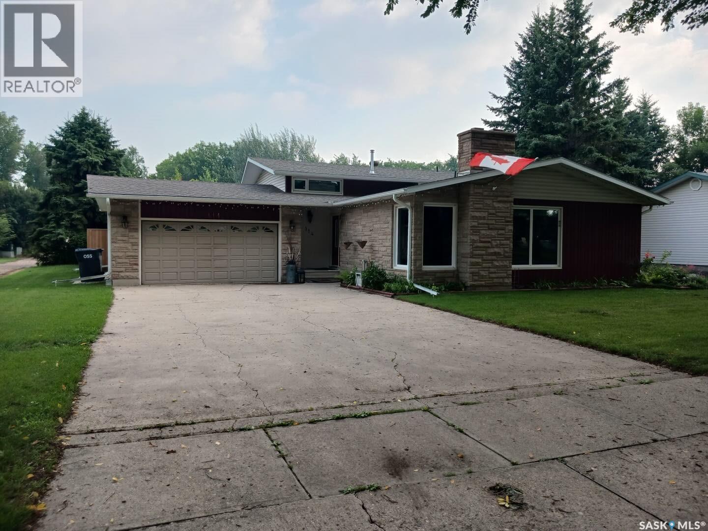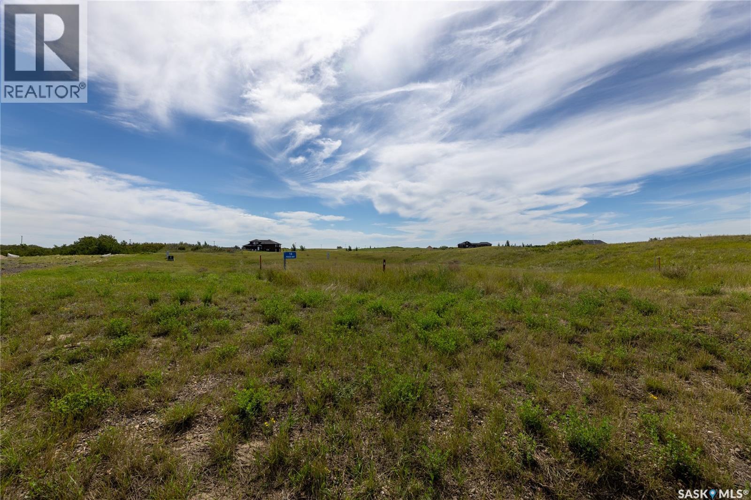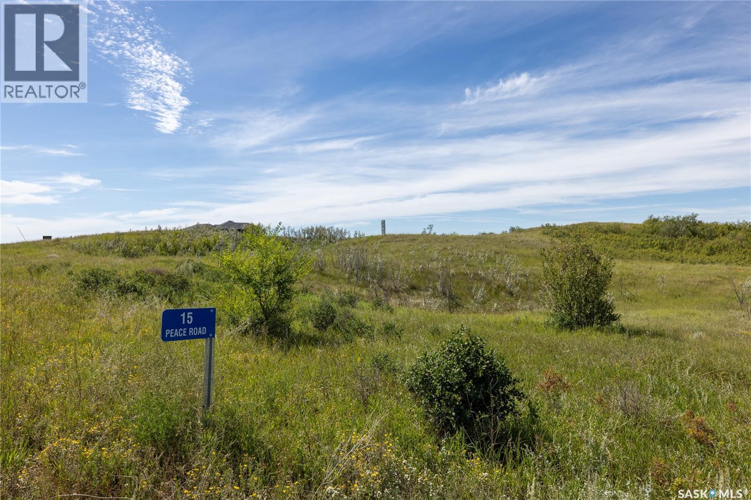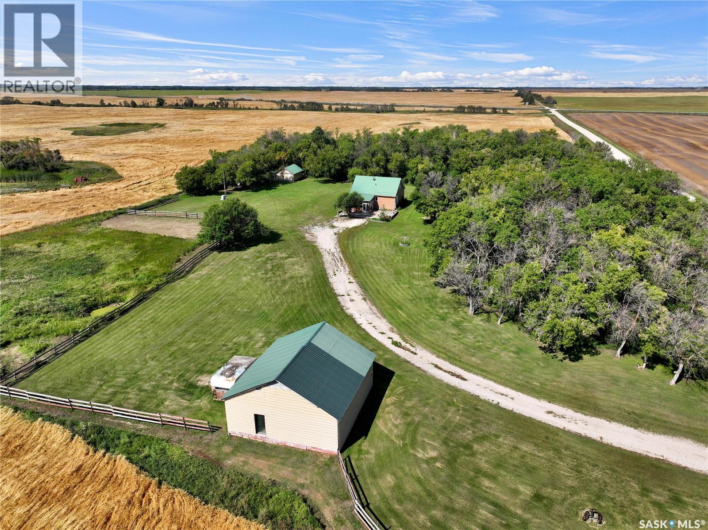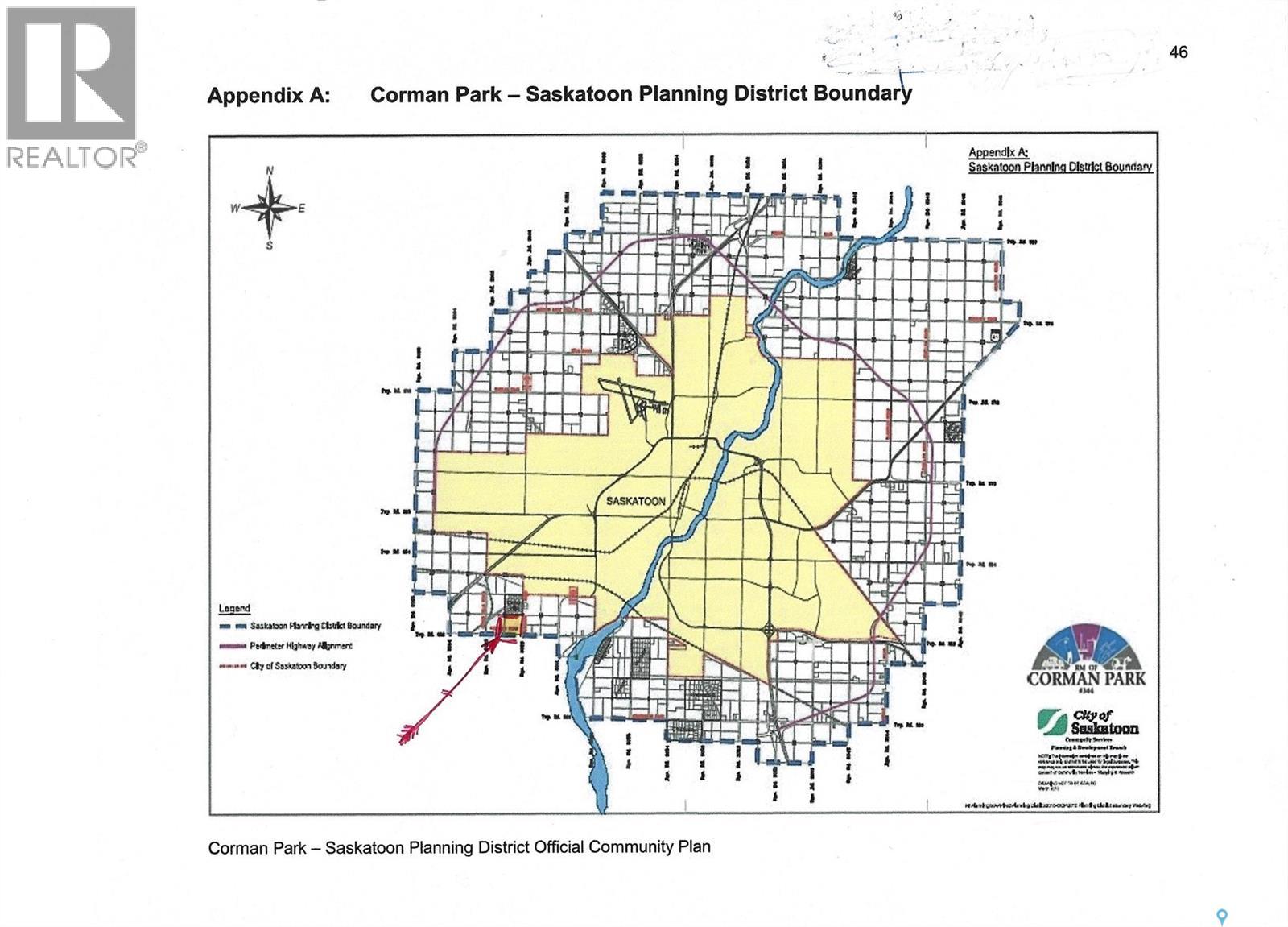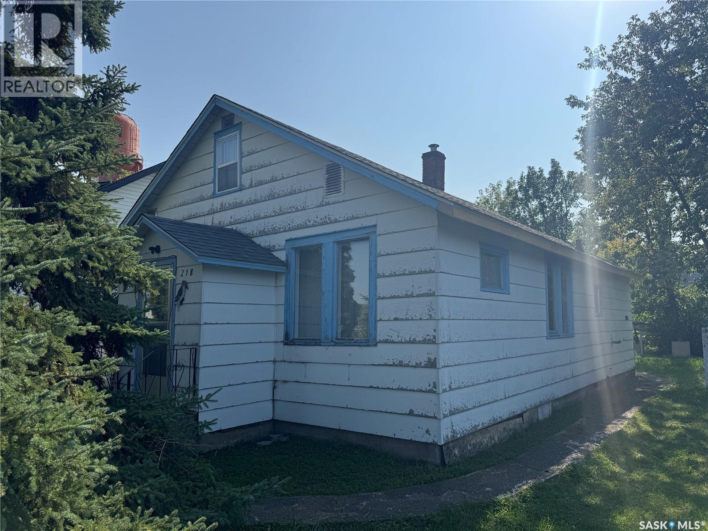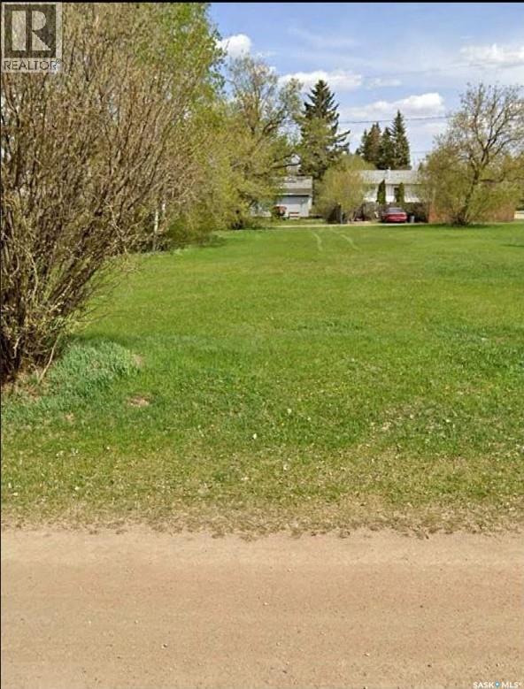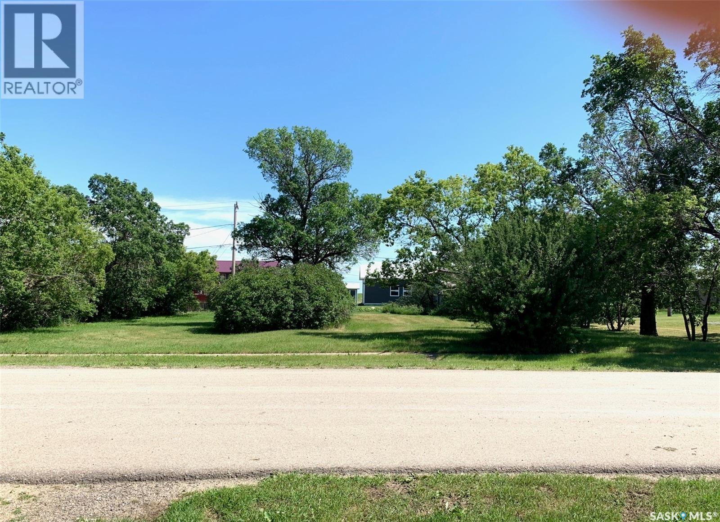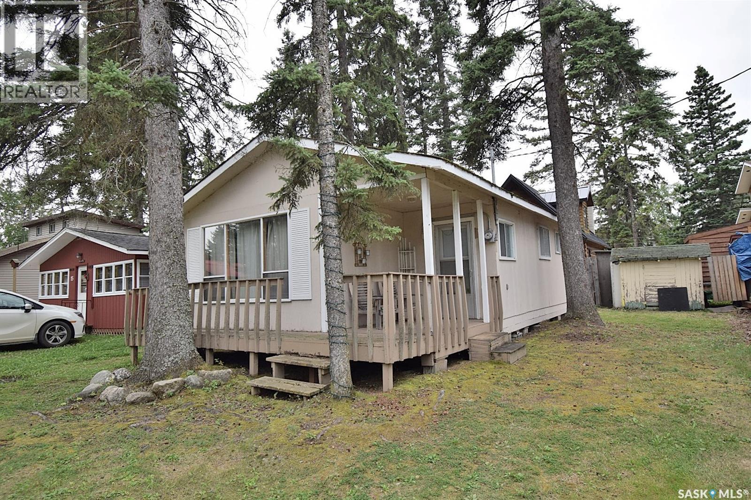8 Peace Bay
Dundurn Rm No. 314, Saskatchewan
This beautiful lot is located in the desired acreage subdivision, Peace Point. Fully serviced, with power, gas, and city water to the property line, walkout capable, and only 10 minutes from Saskatoon, this lot really has everything. Lots are 1/2 sold out so take the quick drive out on scenic Highway 219, and see for yourself. (id:51699)
24 Peace Road
Dundurn Rm No. 314, Saskatchewan
This beautiful lot is located in the desired acreage subdivision, Peace Point. Fully serviced, with power, gas, and city water to the property line, walkout capable, and only 10 minutes from Saskatoon, this lot really has everything. Lots are 1/2 sold out so take the quick drive out on scenic Highway 219, and see for yourself. (id:51699)
114 Garvin Crescent
Canora, Saskatchewan
This beautiful split-level home is located on a mature, tree lined crescent in Canora, SK. This home is move in ready with many upgrades. The most recent upgrades include new asphalt shingles in 2022 and a stunning privacy fence that was built in 2022. Upon entry of the house one will immediately notice a spacious living room with bamboo floors. Open to the living room is a well sized dining room which is adjacent to the upgraded kitchen. The 2nd floor has 3 bedrooms and a 4-piece bathroom with a jacuzzi tub and double vanity. The lower level (3rd) consists of a large recreation room with built in shelving, additional bedroom and updated 3-piece bathroom. The basement is unfinished with ample storage space. The house has central air and a 20×24 attached garage. The yard is landscaped with yard space, large garden, patio area and deck with a gazebo that was installed in 2022. Give us a call for more details! (id:51699)
14 Peace Bay
Dundurn Rm No. 314, Saskatchewan
This beautiful lot is located in the desired acreage subdivision, Peace Point. Fully serviced, with power, gas, and city water to the property line, walkout capable, and only 10 minutes from Saskatoon, this lot really has everything. Lots are 1/2 sold out so take the quick drive out on scenic Highway 219, and see for yourself. (id:51699)
15 Peace Road
Dundurn Rm No. 314, Saskatchewan
This beautiful lot is located in the desired acreage subdivision, Peace Point. Fully serviced, with power, gas, and city water to the property line, walkout capable, and only 10 minutes from Saskatoon, this lot really has everything. Lots are 1/2 sold out so take the quick drive out on scenic Highway 219, and see for yourself. (id:51699)
Atwater 40 Acreage
Fertile Belt Rm No. 183, Saskatchewan
40 acres with a mix of polished yard site & cultivated acres just south west of the Hamlet of Atwater Saskatchewan is up for snags just north of the bustling HWY 22 between Esterhazy & Stockholm. This acreage boasts a cozy 4 bedroom floor plan with full basement large outbuildings with excellent refurbished exteriors including Tin roofs. The house needs an updated oil furnace set up but available options are wood boiler or electric & more. Hauled water has been the consumption choice here but recent (2025 summer) estimates for new wells are $6,000-$15,000 and current govt grants are available. If an acreage easy on the pocket book with a heck of a lot of equitable potential is on your radar book your acreage viewing today and pul the trigger on your acreage goals. (id:51699)
306 Secord Way
Saskatoon, Saskatchewan
Welcome to 306 Secord Way—an exceptional former Montana Homes show home nestled on a quiet crescent in the highly sought-after Brighton community. This meticulously maintained 2,102 sq. ft. two-storey residence backs onto a scenic walking trail, offering both privacy and picturesque park views. Ideally located within walking distance to parks, shopping, and amenities, with convenient school bus service to Dr. John G. Egnatoff School. From the moment you enter, the home’s thoughtful design and attention to detail set it apart. The spacious and airy main floor features high ceilings, a natural gas fireplace, neutral tones, and an open-concept layout. The kitchen is a showstopper with soft grey cabinetry, a deep denim-colored island, quartz countertops, tile backsplash, chimney-style hood fan, and a full stainless steel appliance package. A flexible front den provides a perfect space for a home office or playroom. Upstairs, a large bonus room with built-in shelving, three generously sized bedrooms, convenient laundry, and a luxurious 5-piece primary ensuite—including a corner soaking tub and separate shower—enhance the home’s appeal. Stylish Hunter Douglas window treatments complement the interior, while the southwest-facing backyard is fully developed with a large deck, pergola, storage shed, low-maintenance composite fencing, underground sprinklers, and a gate opening directly to the trail and green space beyond. The insulated, drywalled oversized double attached garage offers direct entry, and the open basement awaits your personal touch. Additional upgrades include central A/C, HRV system, triple-pane windows, upgraded faucets and showerheads, and new fridge (2025). This home is a perfect blend of style, comfort, and location—and truly shows like new. (id:51699)
Boryski Land
Corman Park Rm No. 344, Saskatchewan
Outstanding opportunity for future development. Close proximity to the city's soutwest and abutting Cedar Villa Estates. Call your favorite Realtor for more info. (id:51699)
218 4th Street W
Nipawin, Saskatchewan
If you are looking for an investment or reno property, this one is just for you! This 895sq ft home features 3 bedrooms, 1 bathroom and main floor laundry! The living room is spacious and kitchen is bright. Shingles were completed in 2025 and back fence in 2024. The yard is well treed so plenty of privacy. If you aren't scared of a few projects, jump on this one before it's gone! (id:51699)
120 6th Street
Star City, Saskatchewan
Great lot for sale in Star city. Perfect place to build your dream home. Call today this property will not last! (id:51699)
3-4 Brome Street
Yellow Grass, Saskatchewan
Looking to build? You can scoop up these 2 lots at a fraction of the cost of what lots are selling for in Weyburn. Yellow Grass is a short commute to Weyburn and is a wonderful close knit community that centers around the residents and farm community. It offers small group of core essential businesses and services and easy access to city amenities in Weyburn. Take a drive by and have a look and call for more information today. (id:51699)
13 6th Street
Lakeland Rm No. 521, Saskatchewan
Ideal Emma Lake Getaway! This 596 square foot seasonal cabin is on a leased lot in Sunnyside Co-op. Great location just steps away from Sunnyside Beach and close to many amenities including convenience store, restaurant, golf course, mini golf. Spacious open concept floor plan. Two bedrooms. Wrap around deck. Storage shed. Co-op fees are $375 per year and include water (May to September) and street maintenance. Yearly taxes are $1028. Affordable option to get into cabin ownership! (id:51699)

