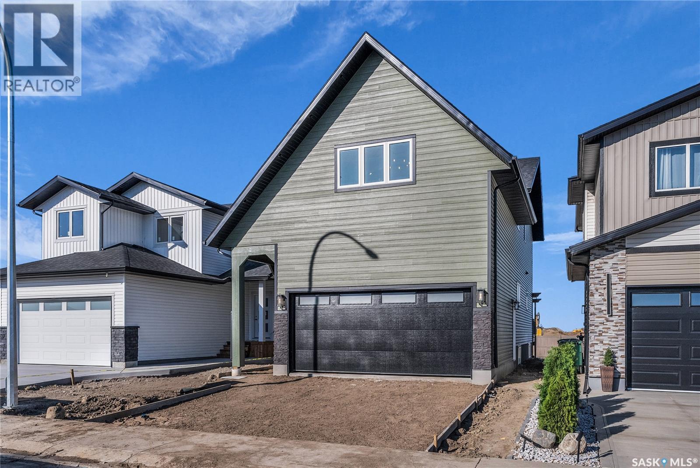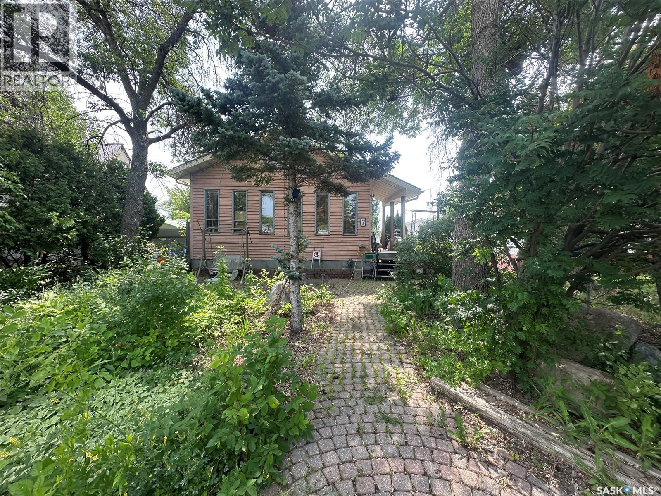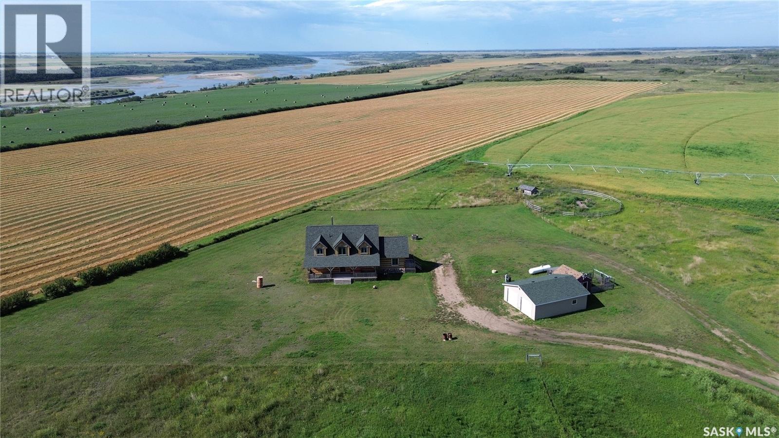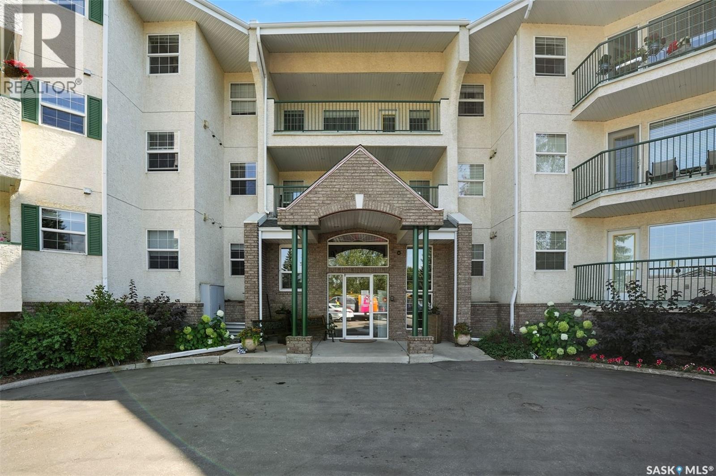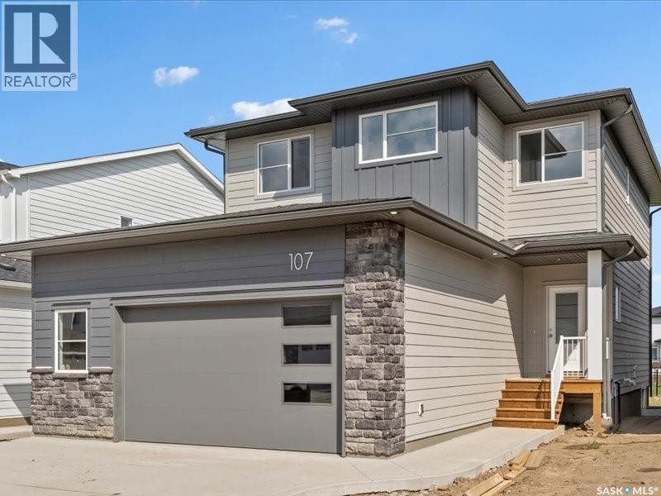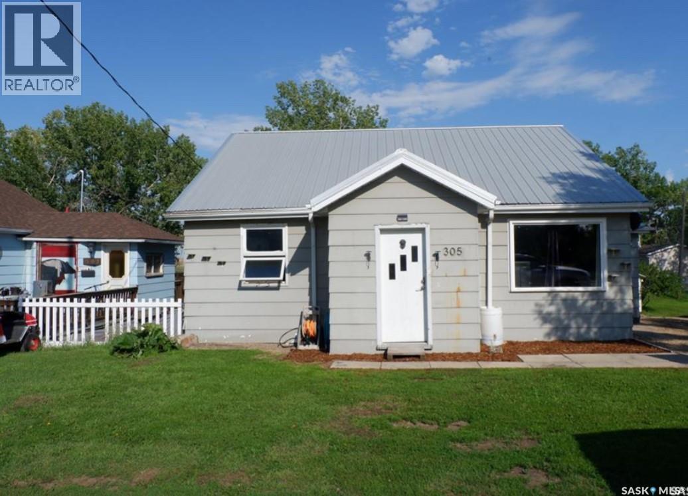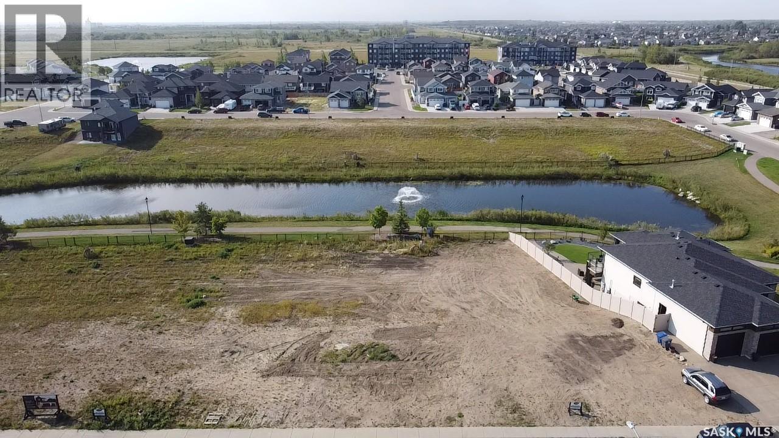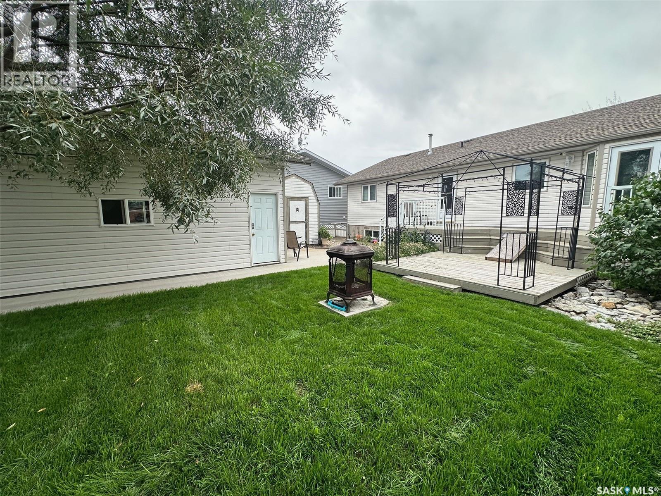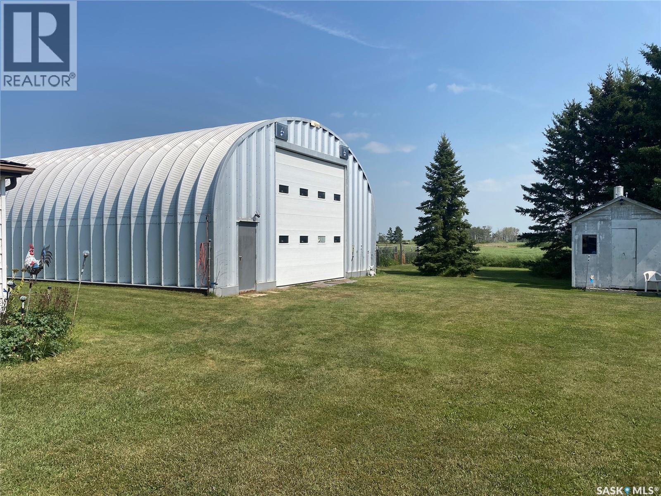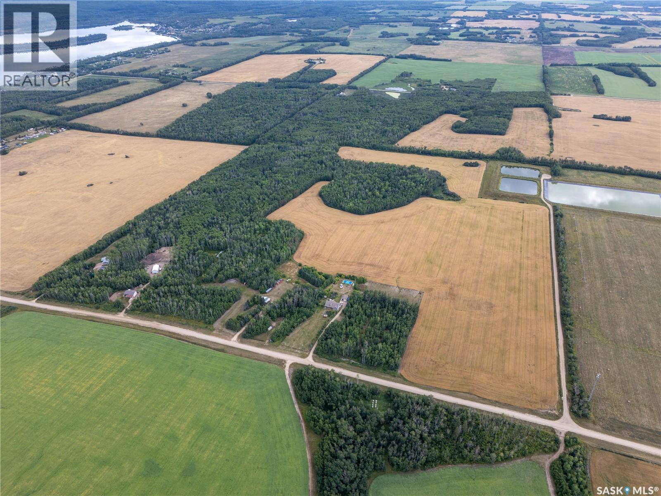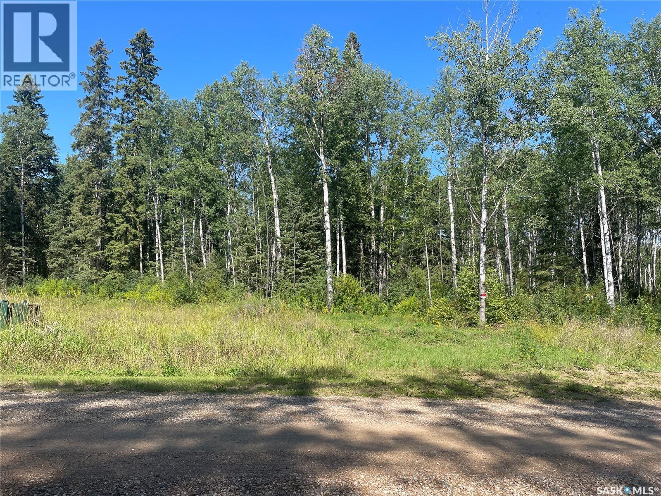307 Sharma Crescent
Saskatoon, Saskatchewan
Welcome to 307 Sharma Crescent! Located in the desirable Aspen Ridge neighborhood, this brand-new home by Opulent Home & Design seamlessly blends modern luxury with functional living. With its striking mix of hardi board and vinyl siding, finished concrete driveway, and spacious layout, this home is a must-see. Upon entry, you're greeted by a bright, open foyer with plenty of room for family and guests, along with a large closet for coats and shoes. To your right, a private office/den offers an ideal space for working from home, featuring high ceilings and large windows. The heart of the home lies in the family room and kitchen. The family room is filled with light from east-facing windows, complemented by a modern electric fireplace that adds warmth and charm. The chef-inspired kitchen boasts quartz countertops, upgraded appliances, and a large island perfect for cooking or entertaining. With plenty of cabinet and counter space, plus a large pantry with built-in shelving, organization is a breeze. On the second floor, you’ll find a spacious bonus room for entertaining or relaxing. The primary bedroom offers a private retreat with a west-facing window, electric fireplace, and room for a king-sized bed. The walk-in closet provides ample storage, while the ensuite features a double vanity, custom-tiled shower, and modern finishes. Three additional bedrooms, a 4-piece bathroom, and an upstairs laundry room complete the upper level. The basement is currently under construction but will feature a fully finished 2-bedroom legal suite, complete with kitchen, laundry, bathroom, and family room. Outside, enjoy a pressure-treated deck with a pergola, ideal for outdoor dining and lounging, plus a spacious backyard perfect for any activity. Additional features include vinyl plank flooring, central air conditioning, a heated garage, and an upgraded lighting package throughout. This home is truly one-of-a-kind. Don’t miss out—contact us today to schedule a viewing! (id:51699)
7 Charles Crescent
Regina, Saskatchewan
7 Charles Crescent, located in Rosemont. Tons of potential with TLC. Contact your agent for further details. (id:51699)
The Hill House
Montrose Rm No. 315, Saskatchewan
Welcome to the beautiful and secluded Log House on the Hill. Just 30 km south of Pike Lake, this property offers incredible views of the South Saskatchewan River. The home is fully equipped for year-round country living with geothermal in-floor heating, an additional furnace, central A/C, stainless steel kitchen appliances, on-demand hot water, and a washer/dryer. The parcel also includes a double detached heated garage, three separate porches, a wood-burning fireplace, and a top-level walkway overlooking the main living space — complete with a games room, bedroom, and bathroom. On the main floor, you’ll find three convenient entrances: one into the mud/laundry room, one into the kitchen/living area, and a main entry into the foyer. The spacious master bedroom features a 4-piece ensuite and large windows framing scenic river views. Just a short 40-minute drive from Saskatoon, Hill House offers serenity, sweeping views, space to roam, and ample storage for your country lifestyle. Opportunities like this don’t come up often — call today to book your private tour! (id:51699)
1201 1867 Hamilton Street
Regina, Saskatchewan
Enjoy city living at its best! This gorgeous upgraded 2 bed condo is move in ready and boasts awesome city views! Situated in the Hamilton building in the heart of downtown, this condo development has much to offer including concierge, a full gym, large amenities room, and outdoor patio with bbq area and hot tub for entertaining your guests or enjoying yourself. Upon entry, you are greeted with a bright and airy open plan living space. The nice sized kitchen features maple cabinetry with under cabinet lighting, updated hardware and new marble look laminate counters with new modern sink & taps (2019). There is also a new microwave hood fan (2020), dishwasher(2019) and stove (2020). Handy laundry/utility room off the kitchen with full size stackable washer and dryer (3 yrs old). There is a 2 seater eating bar between the kitchen and the spacious living room. High quality luxury waterproof laminate flooring flows throughout the condo. The living room features a wall of windows with stunning city views and there is a good sized dining area. Master bedroom is a nice size and boasts a gorgeous custom wall papered feature wall and a 2 pce ensuite with new hardware and tap plus double closet. On the opposite side of the condo is the 4 pce main bath and a 2nd bedroom with corner floor to ceiling windows boasting new blinds (2025) and fabulous views! 9 ft ceilings throughout the condo and new custom blinds to living room, master bedroom and 4 pce bath. Entire unit was professionally repainted in modern neutral tones in 2025. The building is concrete and this home is super quiet and soundproof! If you work downtown, no need to pay for parking as this unit comes with its own u/ground parking stall #42. There is also an on-floor garbage shoot and a place to store your bike! Move in and enjoy! (id:51699)
208 1735 Mckercher Drive
Saskatoon, Saskatchewan
Welcome to the Valentino! Nestled in the heart of Wildwood, this well-cared for, 2nd floor open concept unit is ultra bright and spacious! The kitchen features newer appliances, a large and functional island, and built-in dishwasher. There is also a dining area that is perfect for entertaining! The laminate flooring throughout the dining room, kitchen and living room offers easy maintenance. The master bedroom is complete with a large closet, extra storage, as well as a 3 piece en suite. Along with another bedroom, this unit has in suite laundry and lots of storage! There is 1 underground parking spot, and a private storage space. Underground is also home to a car wash bay, as well as a workshop for any future projects! The building has a fabulous amenities room as well, with lots of social events for the residents! Just a quick walk to Lakewood Civic Centre, parks, and Wildwood Golf Course, and a short drive to a ton of other amenities. Don't miss out on this gem! Call your favorite REALTOR® for a viewing today! (id:51699)
107 Katz Avenue
Saskatoon, Saskatchewan
Welcome to the "Forbes" model by North Ridge Development Corporation located in Brighton! Park backing on Katz, this exceptional 1,968 sq. ft. two-story home offers oversized garage, 3 spacious bedrooms, 2.5 bathrooms, and an inviting interior bonus room. Plus, a side entrance to a basement offering the potential for a future basement suite. The amazing kitchen features a full wall of cabinets, providing ample storage and a sleek, modern look. A walk-in pantry adds even more convenience, making meal prep and organization a breeze. Upstairs, you’ll find a well-placed laundry room, making it easy to stay on top of chores. With its thoughtful design and premium features, this home is perfect for both everyday living and entertaining. Saskatchewan New Home Warranty. GST/PST included in purchase price with any rebates to builder. Saskatchewan Home Warranty Premium Coverage. *Home is now complete and ready for possession* Call to View! (id:51699)
305 1st Street E
Mossbank, Saskatchewan
Located in the Town of Mossbank in a great location. Check out this great bungalow with a walk-out basement! There is a side porch used for storage and a front porch great for a boot-room. Enjoy the convenience of main floor laundry or leave it in the basement - your choice! The kitchen has lots of counter space and a spot for a small table. The living room has lots of natural light through the large windows. The two bedrooms are a nice size - lots of room for your furniture. The bathroom has a full tub/shower. The basement is unfinished and has a newer natural gas forced air furnace. There is also a laundry room down there and lots of storage. And the convenience of a walk-out. The unique building in the back is actually an old well. Lots of room to add a garage or a large garden. Check out this awesome property today! Mossbank has lots to offer with the John Deere dealership - bar with great food, accounting office, insurance office with SGI drivers renewal options, a general store, a unity library, a skating rink/curling rink with brand new ice equipment - and lots more! (id:51699)
1020 3rd Street N
Martensville, Saskatchewan
Lake Vista Waterfront Walkout lot for sale! Welcome to 1020 3rd St N where this waterfront lot awaits your dream home, GST has already been paid, Seller's plans changed, contact your favorite REALTOR® to see if this may be the perfect property for you, Call today! (id:51699)
536 5th Avenue
Hudson Bay, Saskatchewan
Welcome to 536 5th Avenue, nestled in the desirable West Bay Subdivision. This raised bungalow, built in 1995, offers 4 bedrooms and 3 bathrooms, thoughtfully designed for both comfort and functionality. The living room, dining area, and kitchen all feature vaulted ceilings, creating an airy, open atmosphere that enhances the sense of space. Triple-pane windows and vinyl siding provide energy efficiency and durability, while the shingles have been recently replaced for added peace of mind. Convenience is key with main floor laundry. Outdoor living is a delight thanks to the beautifully landscaped yard, complete with mature trees and underground sprinklers. Step out through the dining room garden doors onto a tiered deck, where a gazebo—securely anchored to the second level—offers a perfect retreat. The detached garage features 10-foot walls and can accommodate one or two vehicles depending on your needs. The backyard is fully fenced for privacy and includes a natural gas BBQ with hookup, which comes with the sale. For your gardening tools and lawn care essentials, a separate shed provides additional storage. This home blends charm, practicality, and outdoor enjoyment in a welcoming neighborhood. Call or text today to setup appointment to view (id:51699)
Fandrick Quarter
Saltcoats Rm No. 213, Saskatchewan
A quarter section of top quality grain land on the north border of the Saltcoats R.M. An F class on crop insurance . SAMA details topograhy T2 -Gentle slopes, Stones S2-Slight 145 acres cultivated, 3 acres yard ,12 acres wetland ,71.03 final soil rating and an assessed value of $387,400. A beautiful yard site on the northwest corner of this quarter featuring apple trees, cherry trees ,and raspberry bushes.1030 sq ft. older home with oil and wood heat options. Over 10 cords of wood included.65 X 35 Future steel storage shed ;16x 16 overhead doors at each end and fully insulated. 50 x 28 insulated,heated shop with concrete floor, metal roof and painted plywood walls. This shop has a built in sliding hoist on an overhead rail. 24x 22 workshop ; insulated and heated and comes with a 100 ton press. Various other buildings for storage. Call for more info or to book a showing. Directions: 9 MILES NE OF SALTCOATS (id:51699)
Shores Acreage
Goodsoil, Saskatchewan
This 110.98-acre property is a rare find, offering a compelling blend of agricultural potential, recreational opportunities, and breathtaking scenery. With a mix of productive cropland and natural bushland, a large portion of the land is already cleared and ready for your vision. The property is a perfect fit for a wide range of uses, whether you're an agricultural producer looking to expand operations, a hunter seeking a private retreat, or an investor eyeing a property with diverse potential. A standout feature of this parcel is the beautiful lake view of Lac Des Iles, making it an ideal location for a summer cabin. The boat launch is just a 2 minute drive away. The sale includes all existing contents within the cabin and outbuildings, as well as all items currently on the land, with everything being conveyed in its current as-is condition. There is power on-site. There is no well or septic system and the gas line is located across the road. (id:51699)
2 Phillips Crescent
Big River Rm No. 555, Saskatchewan
Imagine waking up to the sounds of nature with the lake only meters away—this nicely treed 0.34-acre property at Delaronde Lake makes it possible. With natural gas and power conveniently located at the property edge, it’s ready for your future build. The site allows for flexible design options, whether you’re envisioning a cozy cottage retreat or a spacious family getaway, all just a short walk to the water’s edge, marina, and endless outdoor recreation. (id:51699)

