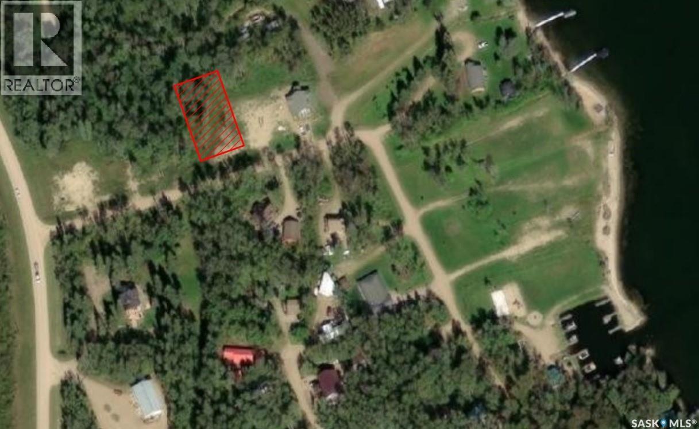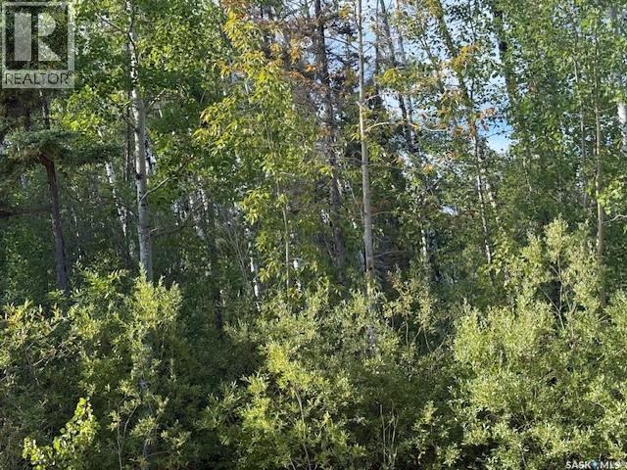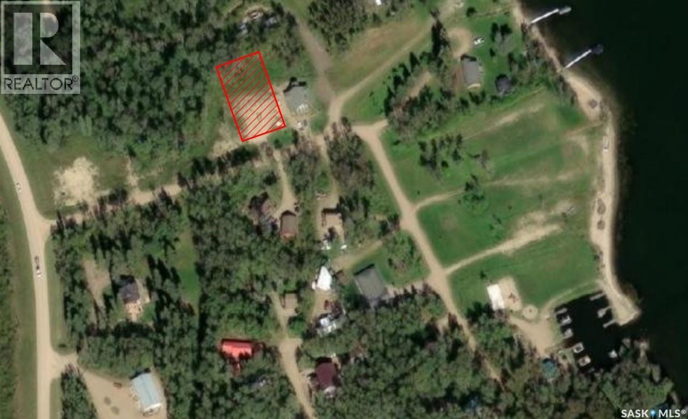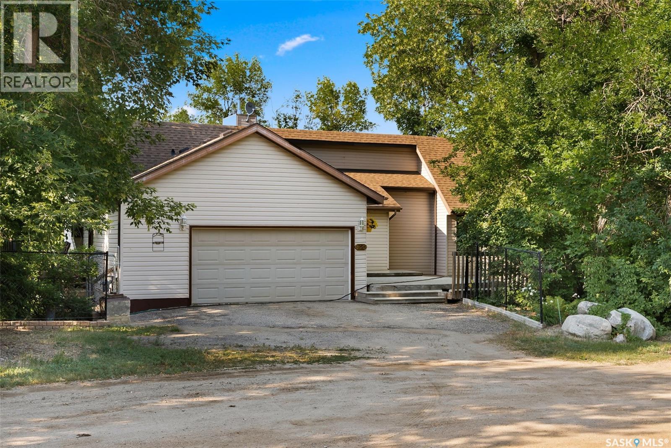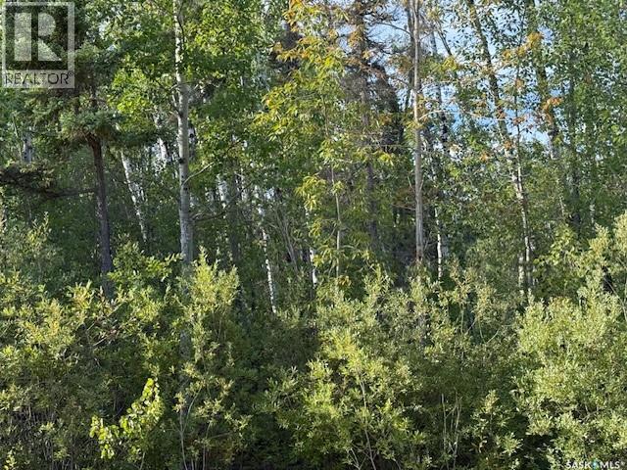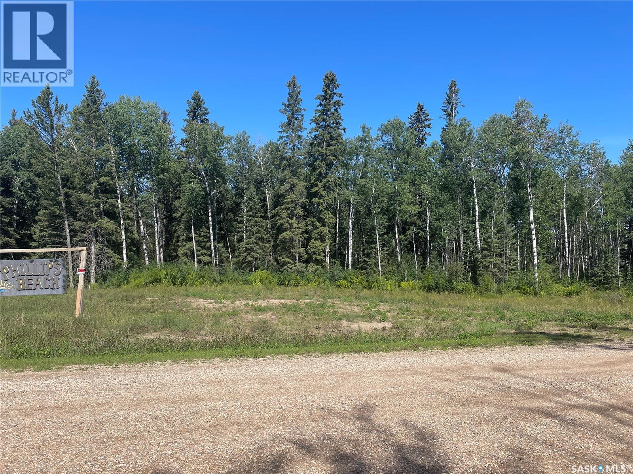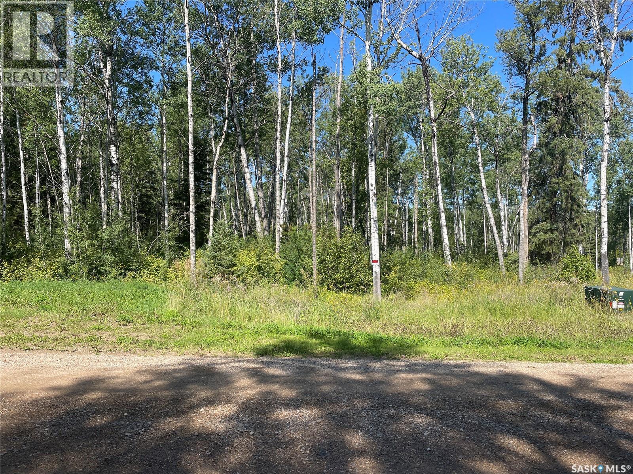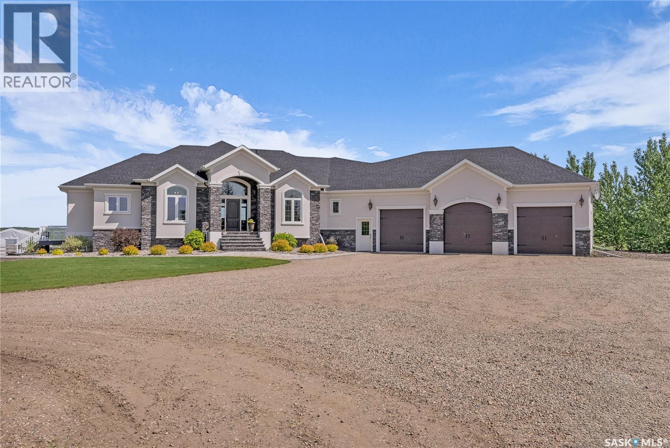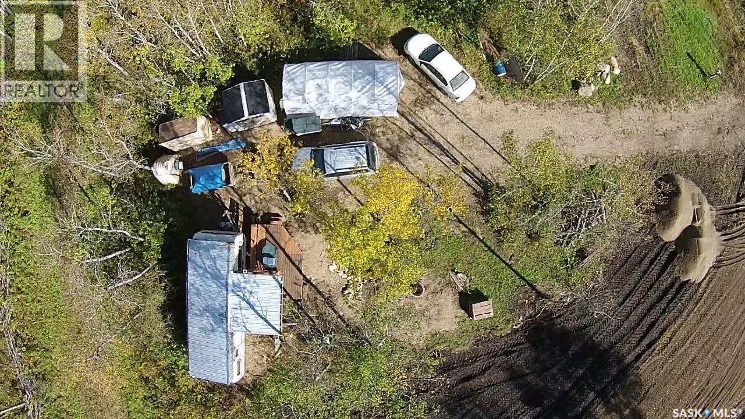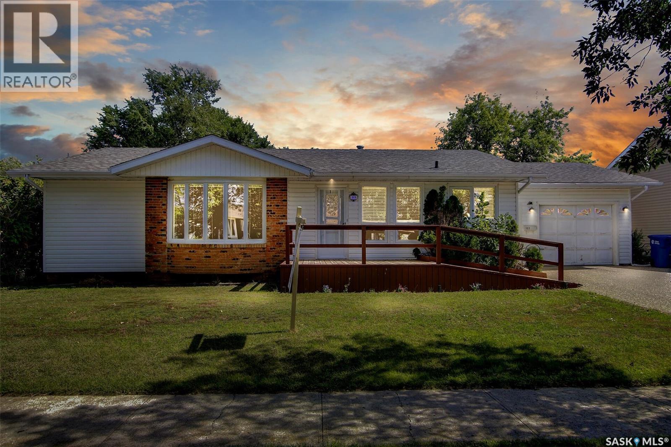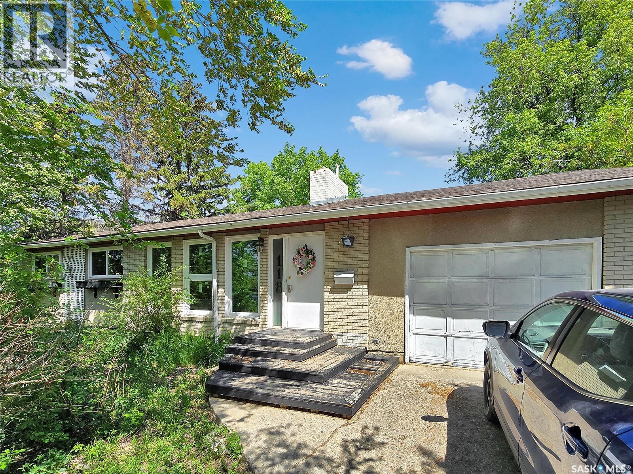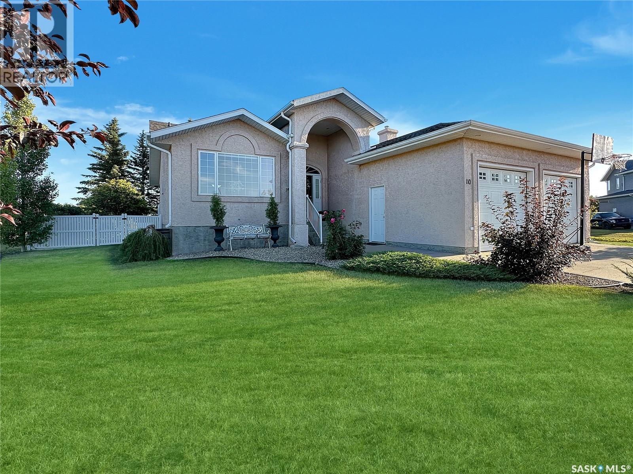4 Phillips Crescent
Big River Rm No. 555, Saskatchewan
Offering an excellent opportunity in a highly sought-after location, this 0.34-acre parcel at Delaronde Lake is only meters from the lakefront. The property’s natural beauty sets the stage for your future build, whether it’s a summer retreat or permanent residence. Natural gas & power are at the property edge. With world-class fishing, boating, and year-round recreation right outside your door, this lot checks every box. (id:51699)
2012 Laronge Avenue
La Ronge, Saskatchewan
Large treed lot, tucked away closer to the end of LaRonge Ave. Unserviced. Ch (id:51699)
5 Phillips Crescent
Big River Rm No. 555, Saskatchewan
Build your lakeside retreat on this 0.34-acre lot at Delaronde Lake, just a short walk from the water’s edge. With natural gas and power at the property boundary, your future cabin or year-round home is easy to plan. The lot offers a mostly open landscape, making it simple to develop while still enjoying all the fishing, boating, and four-season activities that make Delaronde a top destination. (id:51699)
106 Shaw Drive
Regina Beach, Saskatchewan
What a fantastic quiet property! This large four-season walkout bungalow is the perfect lake home. It is on a quiet street with plenty of guest parking if needed. There is a huge 2 tiered deck leading to the main entrance of the home. Once in the house, you will see that every room is large and inviting. The kitchen is large and airy and opens into the dining areas, making it the perfect place to prepare meals and visit. Next, you will come across the Family Room, which has more than enough space for the entire family. The huge Primary Bedroom has a 5-piece bath, walk-in closet, and separate sitting/reading room. The downstairs has 2 more bedrooms, another bathroom, a large Family room with walkout access to the back patio, and a massive rec room that could easily be made into a home theatre! If you are looking for an amazing home at the lake, call your agent today and have a look at this one! (id:51699)
2008 Laronge Avenue
La Ronge, Saskatchewan
Large Treed unserviced lot near the end of LaRonge Ave. Contact Jeff Long at the Town of LA Ronge 3064 0425-2066 for more information or visit the Town of La Ronge website. (id:51699)
1 Phillips Crescent
Big River Rm No. 555, Saskatchewan
Just steps from the shoreline of Delaronde Lake, this 0.33-acre parcel is ready for your dream cabin or year-round home. With natural gas and power already at the property edge, the building process is made simple. Lightly treed, the lot offers an inviting setting only meters from one of Saskatchewan’s best lakes for fishing, boating, and four-season recreation. (id:51699)
3 Phillips Crescent
Big River Rm No. 555, Saskatchewan
This 0.34-acre lot at Delaronde Lake offers a peaceful treed setting with natural gas and power right at the property edge. Enjoy the quiet of the forest and the convenience of being only meters from the lake, with easy access to boating, fishing, and year-round recreation. It’s an excellent spot to start planning your future cabin or permanent home in a sought-after lakeside community. (id:51699)
Scholl Acreage
Battle River Rm No. 438, Saskatchewan
This perfect acreage is a must see! Located 10 minutes from Battleford, this piece of paradise is sprawled over 28 acres over looking the picturesque Battle River. The house is 2169 sq.ft with 4 bedrooms and 3 bathrooms. Walking into the grand entrance you immediately feel in awe with the beautiful open concept and spectacular view from almost every room. The custom built kitchen features soft close drawers and doors, quartz counter tops, built in double oven, large island as well as a spacious walk in pantry. The living room has a cozy natural gas fire place with rock accent and built-ins surrounding the fire place. Off of the dining area is a large 3 season, screened in room with natural gas fire BBQ with range hood and a view to of the manicured back yard and river valley. The large primary bedroom shares the same view and has a relaxing 5-pc en-suite with a quality built walk- in tiled shower, soaker tub, dual sinks and a walk in closet to top it off. The main floor laundry has its designated room and features more custom built cabinets. There is direct entry to the 3 car heated garage which is a must see. The lower level has an amazing theater style family room and wet bar which features a tv, tons of cabinets, island, and beer fridge. There are also 3 bedrooms and a 4-pc family bathroom in the lower level. This beautiful home is not short of storage space. The home is heated with natural gas forced air and the home and shop/house have full R/O water. The triple bay shop has in-floor heat, has plenty of room for all your tools, designated wood working or paint bay and tons of storage. The living quarters are 1800 sq.ft with 3 bedrooms and 2 bathrooms and a screened in 3 season room as well. The additional pole shed provides more storage. Automatic irrigation system waters the yard as well as trees and green house. There are many more features including a gun range and quad trails. Call today to find out what they are and book a private showing. (id:51699)
8 Kepula Lane
Calder Rm No. 241, Saskatchewan
Does Lake life sound wonderful? Than you should consider Pelican Landing Subdivision on Lake of the Prairies (Saskatchewan side) 45 minutes East of Yorkton or 10 minutes west of Roblin Mb. Lake is known for great fishing and boating. A fantastic family atmosphere and community minded living. Call for more details on how to make that dream life at the lake a reality. (id:51699)
303 2nd Avenue W
Montmartre, Saskatchewan
Nestled in the heart of a quaint small town full of amenities just 50 minutes from the city, this charming bungalow exudes warmth and comfort at every turn and won’t break the bank. Boasting nearly 2700 square feet of living space, this home is perfect for those seeking the perfect family home on a budget or a fantastic investment home! As you step through the front door, you're greeted by an inviting atmosphere, with an open-concept layout that seamlessly connects the living, dining, and kitchen areas. With three bathrooms in total, there's never a wait for the shower in the morning rush. However, the real highlight of this home lies just beyond the double den doors. A sprawling cedar deck provides the perfect space for the family and features a seven person HOT TUB with a new custom $1800 cover and new pumps as an added bonus!. Surrounded by lush greenery and mature trees, this backyard oasis offers privacy and serenity that's hard to find in the city. Whether you're hosting a summer barbecue or enjoying a quiet evening under the stars, this bungalow offers the perfect blend of comfort, convenience, and outdoor living. A few other mentionables are the newer shingles, soffits, facia, powered 10x12 shed on cement slab and the BRAND NEW water heater and central air conditioner. (Approx $6000 for both.) Town amenities have everything you need including a K-12 school, curling/skating rink, grocery, gas and pharmacy, bank, restaurant/bar and very close proximity to a regional park! (id:51699)
118 N Railway Street W
Warman, Saskatchewan
Welcome to 118 N Railway Street W in Warman! This cared for 5-bedroom, 3-bathroom bungalow offers 1,392 sq ft on the main floor along with a fully finished basement, giving you plenty of room to spread out. The main level features a bright and inviting living room, a functional kitchen with plenty of cabinetry, and a dining area that’s perfect for gatherings. The lower level adds even more living space with a comfortable family room, games area, and two additional bedrooms. Some renovations possible with opportunity for sweat equity. Step outside to a fenced backyard where you’ll find both a single attached garage and a large 2-car detached garage—ideal for extra parking, storage, or a workshop. Sitting on a 50x120 lot and located close to schools, shops, and other amenities, this home is move-in ready and waiting for its next owner. Don’t miss your chance—call today to book your showing! (id:51699)
110 Sunset Crescent
Balcarres, Saskatchewan
Welcome to this beautifully maintained family home in the friendly community of Balcarres! Offering over 1,800 sq. ft. of main floor living space plus a fully finished basement, this spacious home features 5 bedrooms and 3 full bathrooms—perfect for a growing family or those who love to entertain. The main floor boasts vaulted ceilings and an open-concept layout, creating a bright and inviting atmosphere. The kitchen is a standout with granite countertops and stainless steel appliances, including a fridge, stove, and dishwasher. You’ll also find a comfortable living room, dining area, laundry room, den, and more—all designed with functionality and flow in mind. Downstairs, enjoy a large family room and ample storage space, making it ideal for movie nights or a home gym. The home also includes two gas fireplaces, central air conditioning, and central vac for added comfort and convenience. Step outside to a fully insulated double attached garage with an automatic opener. The backyard is a private retreat, featuring a two-tiered deck, sheltered patio, mature trees, garden area, storage shed, and PVC fencing for low-maintenance living. Located just minutes from the scenic Qu’Appelle Valley and nearby lakes, and only an hour’s drive to Regina, this home combines small-town charm with easy access to city amenities. Balcarres offers a K–12 school, medical clinic, grocery store, pharmacy, restaurant, lumber yard, and more—everything you need, right in town. Call your favorite local agents to view. (id:51699)

