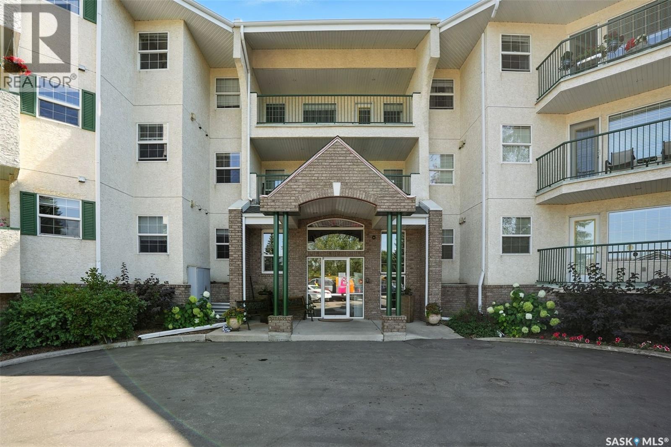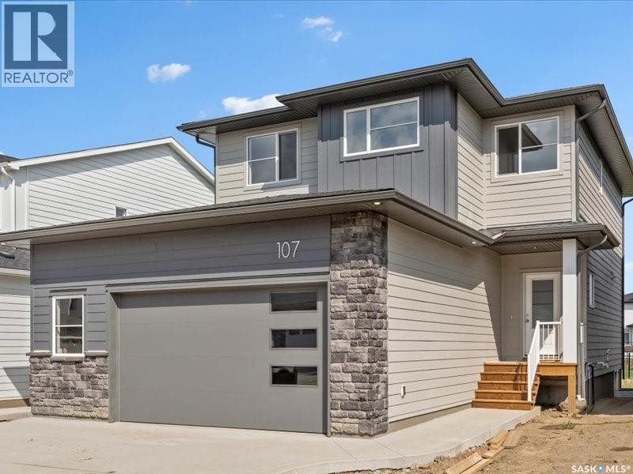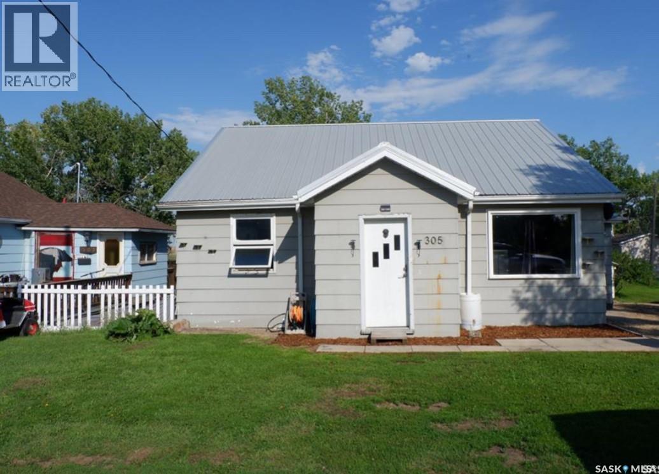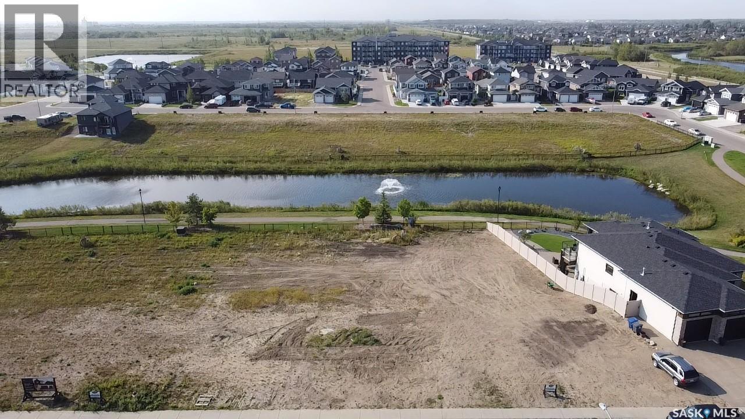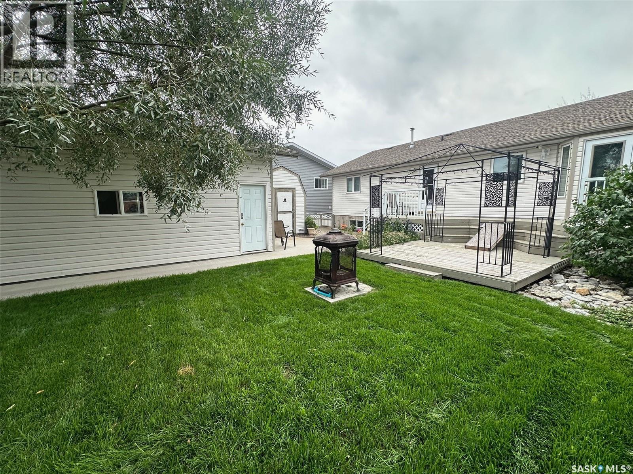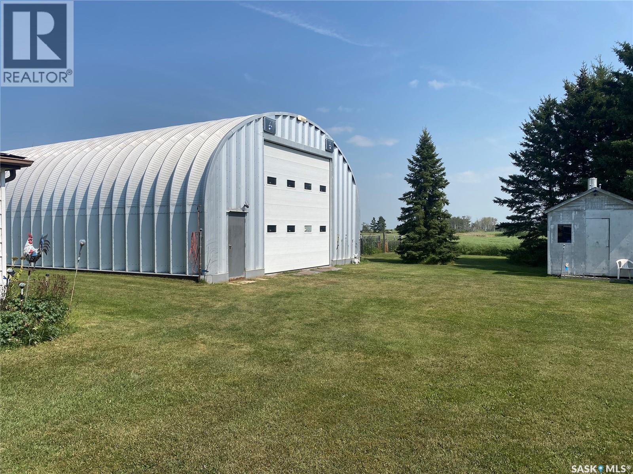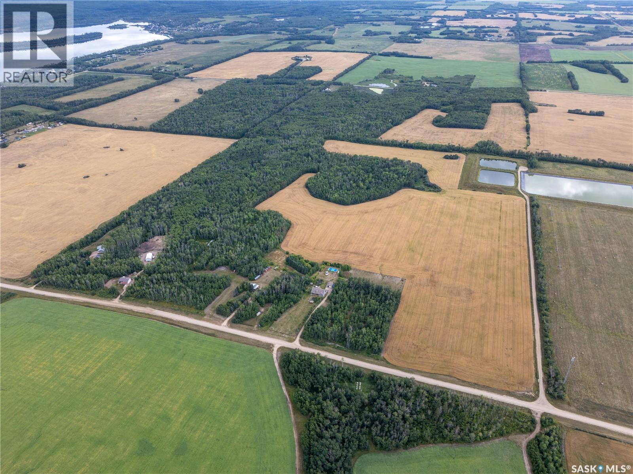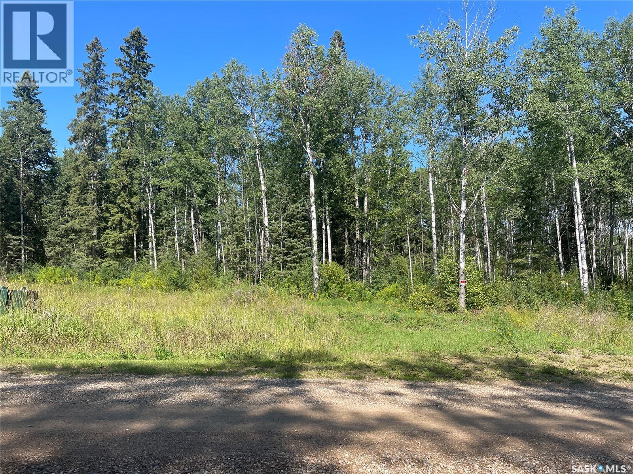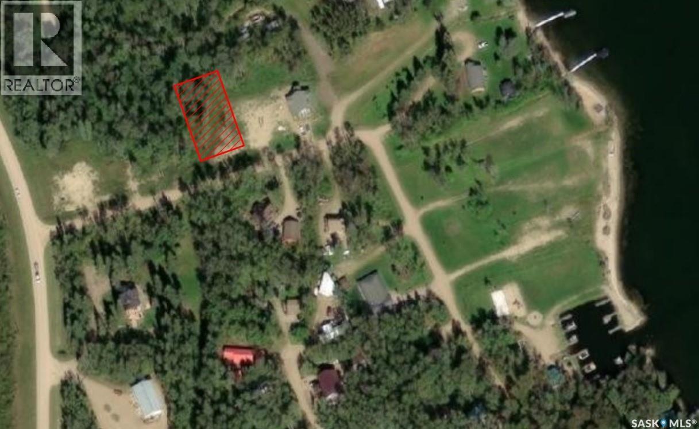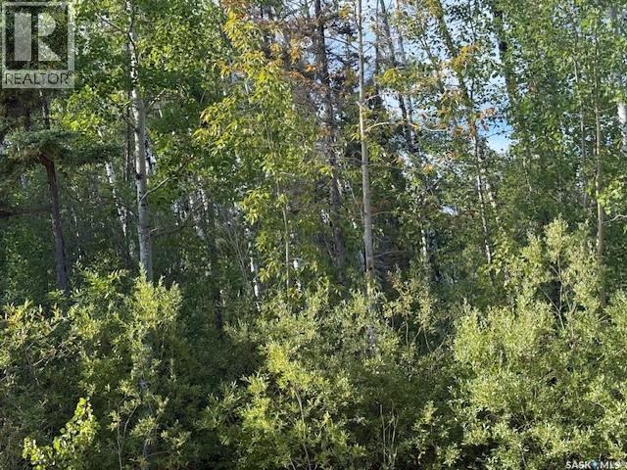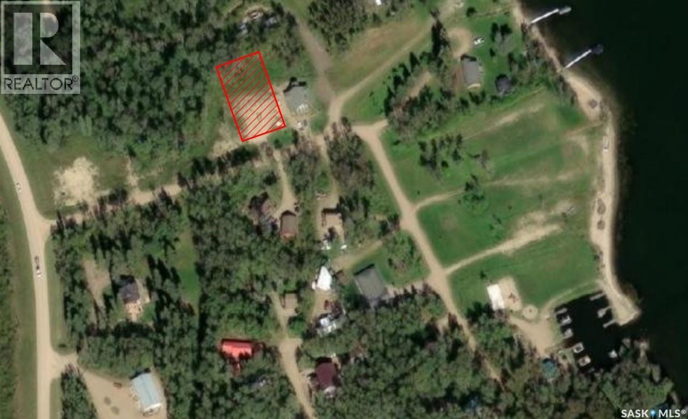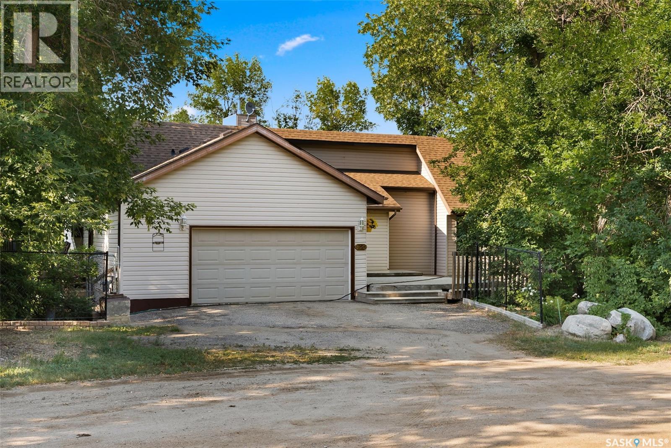208 1735 Mckercher Drive
Saskatoon, Saskatchewan
Welcome to the Valentino! Nestled in the heart of Wildwood, this well-cared for, 2nd floor open concept unit is ultra bright and spacious! The kitchen features newer appliances, a large and functional island, and built-in dishwasher. There is also a dining area that is perfect for entertaining! The laminate flooring throughout the dining room, kitchen and living room offers easy maintenance. The master bedroom is complete with a large closet, extra storage, as well as a 3 piece en suite. Along with another bedroom, this unit has in suite laundry and lots of storage! There is 1 underground parking spot, and a private storage space. Underground is also home to a car wash bay, as well as a workshop for any future projects! The building has a fabulous amenities room as well, with lots of social events for the residents! Just a quick walk to Lakewood Civic Centre, parks, and Wildwood Golf Course, and a short drive to a ton of other amenities. Don't miss out on this gem! Call your favorite REALTOR® for a viewing today! (id:51699)
107 Katz Avenue
Saskatoon, Saskatchewan
Welcome to the "Forbes" model by North Ridge Development Corporation located in Brighton! Park backing on Katz, this exceptional 1,968 sq. ft. two-story home offers oversized garage, 3 spacious bedrooms, 2.5 bathrooms, and an inviting interior bonus room. Plus, a side entrance to a basement offering the potential for a future basement suite. The amazing kitchen features a full wall of cabinets, providing ample storage and a sleek, modern look. A walk-in pantry adds even more convenience, making meal prep and organization a breeze. Upstairs, you’ll find a well-placed laundry room, making it easy to stay on top of chores. With its thoughtful design and premium features, this home is perfect for both everyday living and entertaining. Saskatchewan New Home Warranty. GST/PST included in purchase price with any rebates to builder. Saskatchewan Home Warranty Premium Coverage. *Home is now complete and ready for possession* Call to View! (id:51699)
305 1st Street E
Mossbank, Saskatchewan
Located in the Town of Mossbank in a great location. Check out this great bungalow with a walk-out basement! There is a side porch used for storage and a front porch great for a boot-room. Enjoy the convenience of main floor laundry or leave it in the basement - your choice! The kitchen has lots of counter space and a spot for a small table. The living room has lots of natural light through the large windows. The two bedrooms are a nice size - lots of room for your furniture. The bathroom has a full tub/shower. The basement is unfinished and has a newer natural gas forced air furnace. There is also a laundry room down there and lots of storage. And the convenience of a walk-out. The unique building in the back is actually an old well. Lots of room to add a garage or a large garden. Check out this awesome property today! Mossbank has lots to offer with the John Deere dealership - bar with great food, accounting office, insurance office with SGI drivers renewal options, a general store, a unity library, a skating rink/curling rink with brand new ice equipment - and lots more! (id:51699)
1020 3rd Street N
Martensville, Saskatchewan
Lake Vista Waterfront Walkout lot for sale! Welcome to 1020 3rd St N where this waterfront lot awaits your dream home, GST has already been paid, Seller's plans changed, contact your favorite REALTOR® to see if this may be the perfect property for you, Call today! (id:51699)
536 5th Avenue
Hudson Bay, Saskatchewan
Welcome to 536 5th Avenue, nestled in the desirable West Bay Subdivision. This raised bungalow, built in 1995, offers 4 bedrooms and 3 bathrooms, thoughtfully designed for both comfort and functionality. The living room, dining area, and kitchen all feature vaulted ceilings, creating an airy, open atmosphere that enhances the sense of space. Triple-pane windows and vinyl siding provide energy efficiency and durability, while the shingles have been recently replaced for added peace of mind. Convenience is key with main floor laundry. Outdoor living is a delight thanks to the beautifully landscaped yard, complete with mature trees and underground sprinklers. Step out through the dining room garden doors onto a tiered deck, where a gazebo—securely anchored to the second level—offers a perfect retreat. The detached garage features 10-foot walls and can accommodate one or two vehicles depending on your needs. The backyard is fully fenced for privacy and includes a natural gas BBQ with hookup, which comes with the sale. For your gardening tools and lawn care essentials, a separate shed provides additional storage. This home blends charm, practicality, and outdoor enjoyment in a welcoming neighborhood. Call or text today to setup appointment to view (id:51699)
Fandrick Quarter
Saltcoats Rm No. 213, Saskatchewan
A quarter section of top quality grain land on the north border of the Saltcoats R.M. An F class on crop insurance . SAMA details topograhy T2 -Gentle slopes, Stones S2-Slight 145 acres cultivated, 3 acres yard ,12 acres wetland ,71.03 final soil rating and an assessed value of $387,400. A beautiful yard site on the northwest corner of this quarter featuring apple trees, cherry trees ,and raspberry bushes.1030 sq ft. older home with oil and wood heat options. Over 10 cords of wood included.65 X 35 Future steel storage shed ;16x 16 overhead doors at each end and fully insulated. 50 x 28 insulated,heated shop with concrete floor, metal roof and painted plywood walls. This shop has a built in sliding hoist on an overhead rail. 24x 22 workshop ; insulated and heated and comes with a 100 ton press. Various other buildings for storage. Call for more info or to book a showing. Directions: 9 MILES NE OF SALTCOATS (id:51699)
Shores Acreage
Goodsoil, Saskatchewan
This 110.98-acre property is a rare find, offering a compelling blend of agricultural potential, recreational opportunities, and breathtaking scenery. With a mix of productive cropland and natural bushland, a large portion of the land is already cleared and ready for your vision. The property is a perfect fit for a wide range of uses, whether you're an agricultural producer looking to expand operations, a hunter seeking a private retreat, or an investor eyeing a property with diverse potential. A standout feature of this parcel is the beautiful lake view of Lac Des Iles, making it an ideal location for a summer cabin. The boat launch is just a 2 minute drive away. The sale includes all existing contents within the cabin and outbuildings, as well as all items currently on the land, with everything being conveyed in its current as-is condition. There is power on-site. There is no well or septic system and the gas line is located across the road. (id:51699)
2 Phillips Crescent
Big River Rm No. 555, Saskatchewan
Imagine waking up to the sounds of nature with the lake only meters away—this nicely treed 0.34-acre property at Delaronde Lake makes it possible. With natural gas and power conveniently located at the property edge, it’s ready for your future build. The site allows for flexible design options, whether you’re envisioning a cozy cottage retreat or a spacious family getaway, all just a short walk to the water’s edge, marina, and endless outdoor recreation. (id:51699)
4 Phillips Crescent
Big River Rm No. 555, Saskatchewan
Offering an excellent opportunity in a highly sought-after location, this 0.34-acre parcel at Delaronde Lake is only meters from the lakefront. The property’s natural beauty sets the stage for your future build, whether it’s a summer retreat or permanent residence. Natural gas & power are at the property edge. With world-class fishing, boating, and year-round recreation right outside your door, this lot checks every box. (id:51699)
2012 Laronge Avenue
La Ronge, Saskatchewan
Large treed lot, tucked away closer to the end of LaRonge Ave. Unserviced. Ch (id:51699)
5 Phillips Crescent
Big River Rm No. 555, Saskatchewan
Build your lakeside retreat on this 0.34-acre lot at Delaronde Lake, just a short walk from the water’s edge. With natural gas and power at the property boundary, your future cabin or year-round home is easy to plan. The lot offers a mostly open landscape, making it simple to develop while still enjoying all the fishing, boating, and four-season activities that make Delaronde a top destination. (id:51699)
106 Shaw Drive
Regina Beach, Saskatchewan
What a fantastic quiet property! This large four-season walkout bungalow is the perfect lake home. It is on a quiet street with plenty of guest parking if needed. There is a huge 2 tiered deck leading to the main entrance of the home. Once in the house, you will see that every room is large and inviting. The kitchen is large and airy and opens into the dining areas, making it the perfect place to prepare meals and visit. Next, you will come across the Family Room, which has more than enough space for the entire family. The huge Primary Bedroom has a 5-piece bath, walk-in closet, and separate sitting/reading room. The downstairs has 2 more bedrooms, another bathroom, a large Family room with walkout access to the back patio, and a massive rec room that could easily be made into a home theatre! If you are looking for an amazing home at the lake, call your agent today and have a look at this one! (id:51699)

