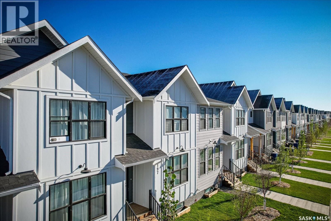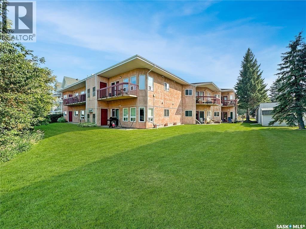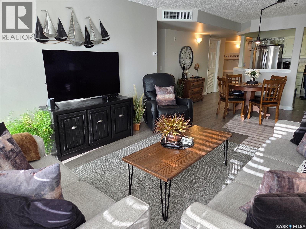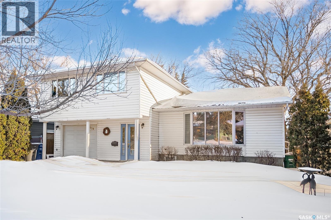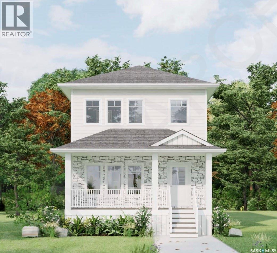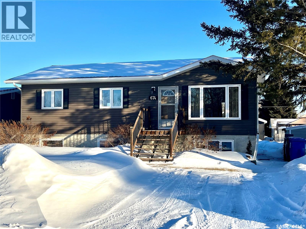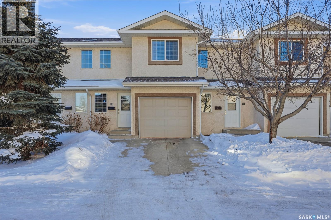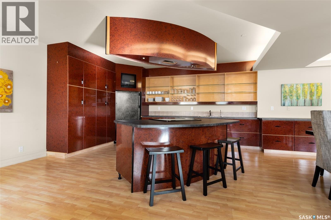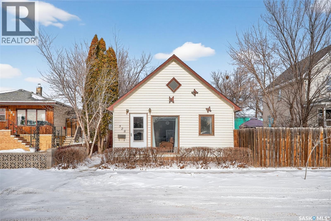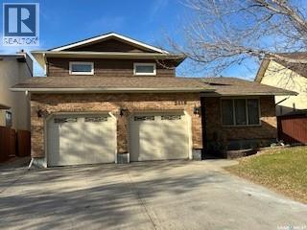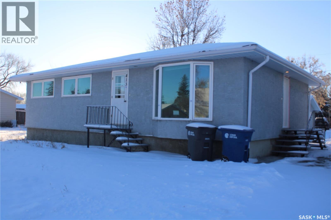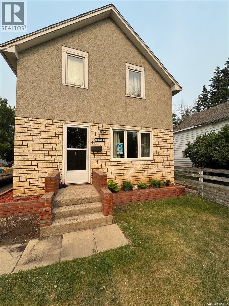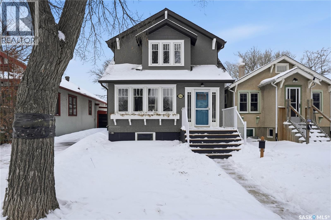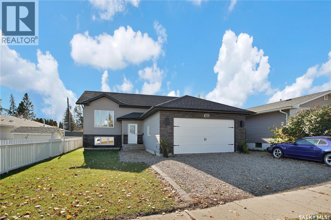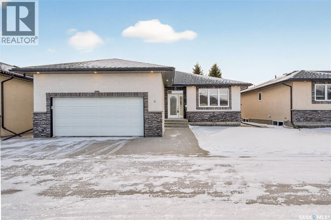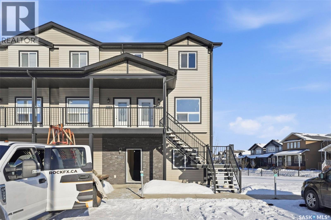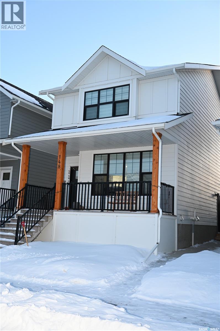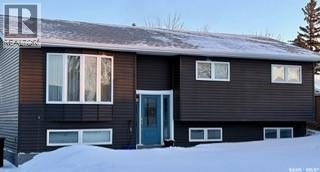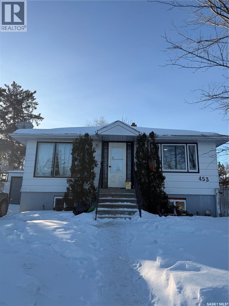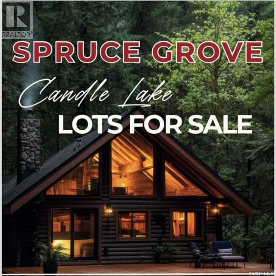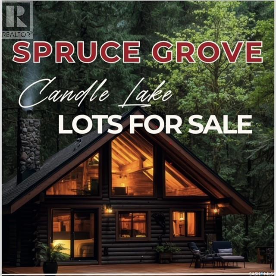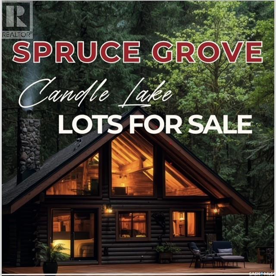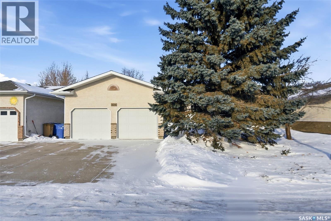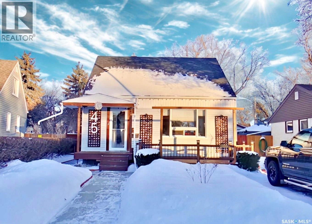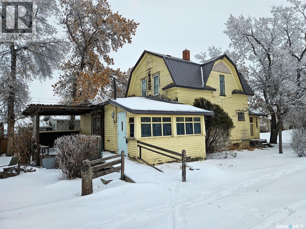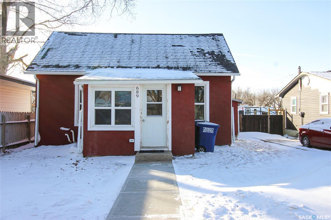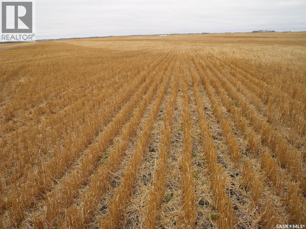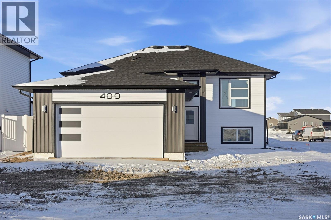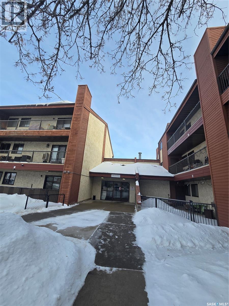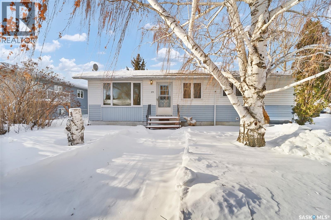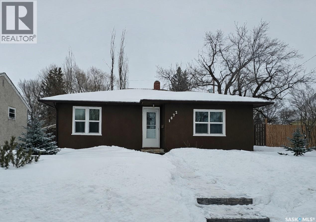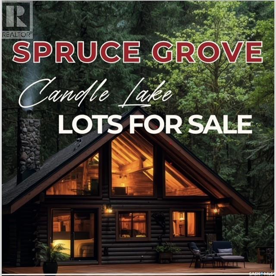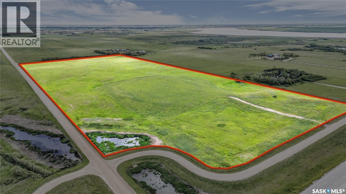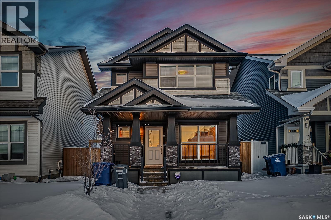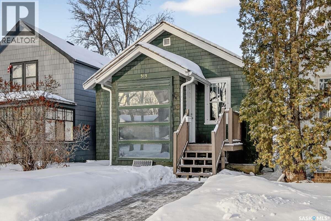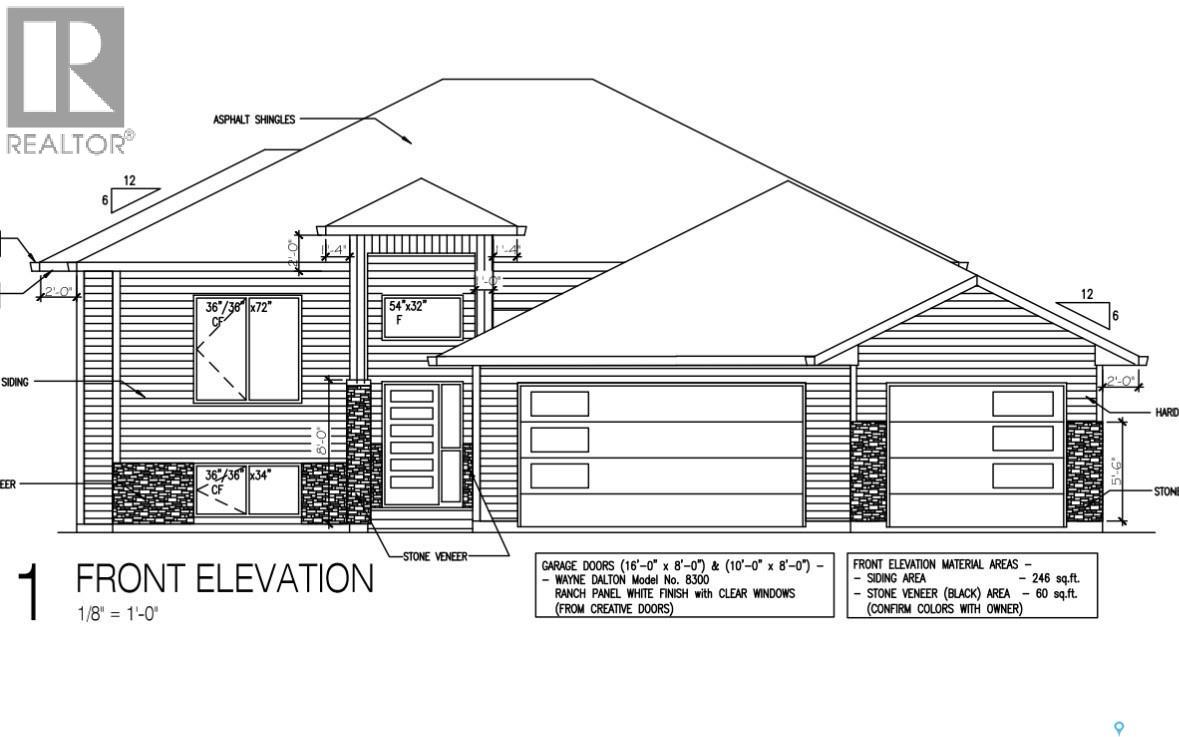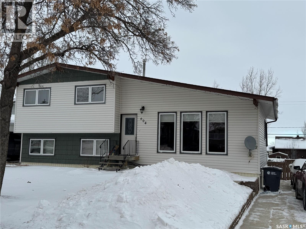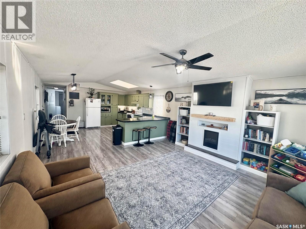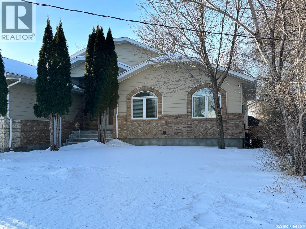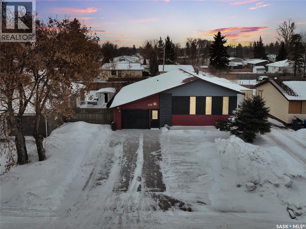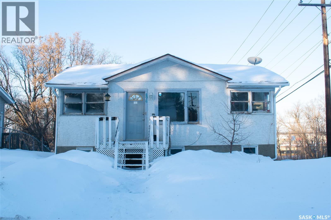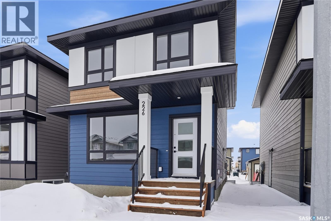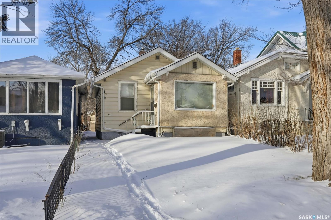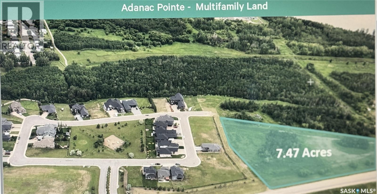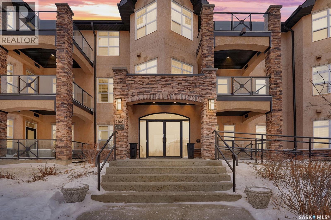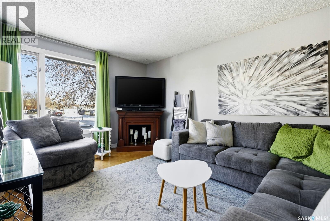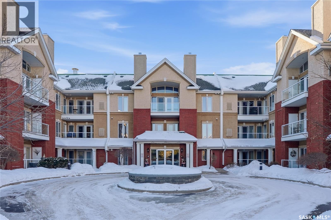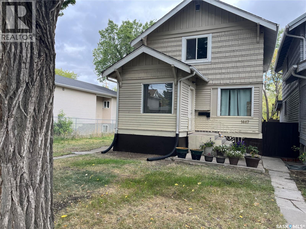79 Rosewood Boulevard E
Saskatoon, Saskatchewan
Welcome to Hudson Row 3, Saskatoon’s newest townhome project located in The Meadows at Rosewood. This Scandinavian inspired streetscape will create an unmatched timeless curb appeal that is sure to catch people’s eye. The 1461 SF open concept interior includes all the premium designer finishes people have come to expect with Arbutus Properties. The main floor includes an efficient layout with large front and back windows that flood the space with natural light and is covered by premium flooring. The centrally located chef’s kitchen includes trendy flat panel cabinetry highlighted with matt black hardware, quartz counters, stylish backsplash and a full stainless appliance package. The upper floor includes 3 generously sized bedrooms, 4pc bathroom, a convenient flex space that was designed to cater to a variety of uses and an easy to access laundry closet. Also on the upper floor is the master bedroom that includes a walk-in closet and a private ensuite. The exterior of the home is covered in durable James Hardie composite siding and comes inclusive with private fenced landscaped yards, a rear deck & a double detached garage at the rear. Located near multiple parks, commercial amenities, Costco and within a block from 2 new community schools makes this a must see! "Disclaimer, all cabinets in these units will be flat white , floor tiles will be grey, backsplash is white, AI generated kitchen showing example with Island, but cabinets will be flat panel, picture in listing showing colour patterns! Contact Agent for more information. Garages can not be done until June when frost is all out. Pictures are from our last showhome. (id:51699)
C2 532 River Street E
Prince Albert, Saskatchewan
Experience elevated living in this stunning top-floor condo, where sweeping river vistas and breathtaking sunsets create the perfect backdrop for unforgettable evenings. Unwind with sundowners on your private balcony as the sky transforms before your eyes. Inside, an inviting open-concept layout seamlessly connects the kitchen, dining area, and family room, offering an airy, modern space ideal for both relaxation and entertaining. The unit features 2 bedrooms and a well-appointed 4-piece bathroom. The primary bedroom serves as a peaceful retreat, complete with a generous walk-in closet. Every detail of the design emphasizes comfort, style, and effortless living. For added convenience, the condo includes secure garage parking ensuring added peace of mind. All of this comes with very affordable condo fees, making this an exceptional opportunity. (id:51699)
202 729 101st Avenue
Tisdale, Saskatchewan
Welcome to suite 202 of the Maple Ridge Condominiums in the heart of Tisdale. whether it is for retirement or just a downsize from all your daily yard work, this show home condition condo will be the right choice for you. Featuring 2 bedrooms and 2 bathrooms, the open concept living space you see when you walk in the door will stop you in your tracks. This unit has been fully renovated with new flooring, new baseboards, upgraded kitchen and bathrooms, quartz counter tops, fresh paint, custom blinds, updated light fixtures and all new appliances. Plenty of storage with extra shelving was installed in the laundry room and bedrooms for a more organized touch. Condo fees are $407.00 monthly. Parking stall and storage unit #8 in the heated parking garage. This unit also has air conditioning, south facing private balcony, large windows, master room ensuite and walk in closet. The building has secure entry, private rec room with washroom and elevator service. Plenty to mention, but always better to see in person. (id:51699)
1726 Alexandra Avenue
Saskatoon, Saskatchewan
Welcome to this impeccably kept home, ideally situated close to the river, schools, parks, and all amenities. As you enter, you're greeted by a spacious foyer with cork flooring and ample room for jackets, boots, and storage. Gorgeous hardwood floors flow seamlessly through the bright and open main floor, connecting the inviting living room to the dining area, which offers unobstructed views of the stunning backyard. In the kitchen you will find an eating nook, island, and an abundance of counter space and storage. Conveniently located off the main living areas, is a 2-piece bathroom, laundry, and a versatile den or office space. Upstairs, the hardwood floors continue, leading you to three generously sized bedrooms and a recently renovated 5-piece bathroom complete with double sinks and elegant tile flooring. The basement offers exceptional versatility with a bright and sunny 1-bedroom suite, perfect as a mortgage helper or for teenagers and extended family. The suite is fully equipped with its own kitchen, living room, 4-piece bathroom, and bedroom. Additionally, a massive storage room provides the potential to be converted into a home gym, theatre room, or extra living space. The private, fully fenced backyard is beautifully landscaped and features a southeast-facing deck, garden area, and shaded patio space, perfect for outdoor entertaining and relaxation. This exceptional home is complete with an insulated garage, central vacuum system, boiler heat, newer windows, and all appliances included. As per the Seller’s direction, all offers will be presented on 01/31/2026 2:00PM. (id:51699)
362 Stehwien Street
Saskatoon, Saskatchewan
Introducing the impressive 1,515 sq. ft. two-storey Robson model, offering excellent curb appeal with Hardie Board accents and horizontal vinyl siding. Designed for both everyday living and entertaining, the main floor features a bright open-concept layout. The kitchen is well-appointed with quartz countertops, ample cabinetry, and a built-in island with breakfast bar seating. The second level offers three bedrooms, a full bathroom, and a spacious primary suite complete with a walk-in closet and 3-piece ensuite. Luxury vinyl plank flooring enhances the main living areas, providing both durability and modern style. This home includes a separate side entrance and offers the option to add a one-bedroom legal suite, complete with a natural gas fireplace and separate gas and electrical meters—ideal for additional income or extended family living. GST and PST are included in the purchase price, with any applicable rebates to the builder. Renderings are intended to closely represent final finishes but should be considered artistic interpretations. Appliances and fireplace are not included in the purchase price. (id:51699)
674 4th Avenue W
Melville, Saskatchewan
Welcome to this charming, raised bungalow offering 1120 sqft of bright, functional living space. With 3 bedrooms on the main and 1 large bedroom downstairs, this home is ideal for families and plenty of space for working from home situations. The generous primary bedroom boasts a private 3 piece ensuite and large closet. Basement is currently set up as a self-contained 1 bedroom suite offering consistent rental income & excellent added value for homeowners looking to offset expenses. Step outside to an oversized backyard lined with many mature trees & shrubs, perfect for relaxing, BBQ, entertaining or gardening & topped with a double detached garage with wifi enabled opener + RV parking space. (id:51699)
18 4425 Nicurity Drive
Regina, Saskatchewan
Designed for those who want the feel of a traditional home without the time commitment of exterior maintenance, this two-storey townhouse in Lakeridge offers comfort, space, and convenience in a low-maintenance setting. The main level is welcoming and functional, with a semi open-concept layout ideal for everyday living. The kitchen is well equipped with stainless steel appliances and generous cabinetry, offering ample storage and workspace. It opens seamlessly to a dedicated dining area that comfortably accommodates a full-size table and connects to the living room, creating a natural flow for both daily life and entertaining. Patio doors lead to a private yard with no neighbours behind, providing a quiet outdoor space to enjoy. Upstairs is dedicated to rest and retreat. The primary bedroom features a walk-in closet and a private 3-piece ensuite, while two additional bedrooms and a full bathroom offer flexibility for family, guests, or a home office. The basement is currently undeveloped and serves as a practical space for laundry and mechanical systems, including a high-efficiency furnace and air-to-air exchanger, while also presenting an opportunity for future development. An insulated, attached single garage with direct entry completes the home, adding convenience and year-round comfort. This property delivers the benefits of space, privacy, and functionality without the demands of lawn care, snow removal, or exterior upkeep. Call to view or for additional information. As per the Seller’s direction, all offers will be presented on 02/01/2026 7:00PM. (id:51699)
300 1821 Scarth Street
Regina, Saskatchewan
Experience executive loft living in the iconic Northern Bank Building, a historic landmark set in one of downtown’s most sought after locations. Step off the private elevator directly into 2,532 square feet of open, airy living space designed for both entertaining and everyday comfort. This expansive residence features an open concept kitchen, dining, and living area, complemented by a dedicated theatre room, making it perfect for movie nights or hosting guests. Offering three bedrooms and three bathrooms, the layout balances generous space with thoughtful functionality. The primary suite impresses with a massive walk-in closet and a spa like, five piece ensuite. The second bedroom enjoys its own private three piece bathroom, while a spacious front room easily serves as a home office or third bedroom. Additional highlights include in-suite laundry and storage, exclusive access to a rooftop patio on the adjacent building, and two parking stalls in the heated underground parkade. (id:51699)
528 Ominica Street E
Moose Jaw, Saskatchewan
Great starter home or investment property! This home is located right next to St. Margaret and Prince Arthur Elementary Schools, parks, shops, and close to downtown! You have 3 bedrooms and 2 bathrooms spanning over 1120 sq ft. The main floor hosts 2 good-sized bedrooms, a large living room, dining area and kitchen with ample storage. Upstairs you have a unique loft overlooking the main floor, showcasing the beautiful wood ceilings. This level also hosts an additional bedroom and bathroom. The basement offers plenty of space for storage! New shingles and water heater installed in 2024! Sitting on a large lot, this affordable property offers you space to start off your home buying journey, or add to your rental portfolio! Book your showing today! (id:51699)
3418 Keohan Crescent
Regina, Saskatchewan
COMPLETION OF DOCUMNENTS POSSESION PRICE REDUCED Door Code on Lockbox. Please Call listing Agent to Inform of Showing. Please Remove Shoes. Our Beautiful 2260 Square Foot, Four Bedroom Home Plus One Bedroom Downstairs. Our Home Features Four Bathrooms. Excellent location Backing A Park. Our Home Ready to Move in With New Flooring Installed in Kitchen Dining Area With Spacious Deck and 8228 Square Foot Lot. Close to Schools and University. Early Possession Available (id:51699)
413 1st Street
Kipling, Saskatchewan
413 1st Street S is a 1040 square foot home , features 2 bedrooms on the main floor although currently one bedroom was previously 2 .The spacious kitchen provides ample cabinet and countertop space. The dining room flows off the kitchen and then continues into the large living room . A 4-piece main floor bath on the main floor. The basement has a concrete foundation and a sump pump . There is a 24' x26' double detached garage ( heater in the one corner ) .The massive lot measuring 50' X 125’ and provides loads of space for the family, pets and garden. (id:51699)
971 108th Street
North Battleford, Saskatchewan
Welcome to this cozy and well-maintained 1.5-storey home, offering 800 square feet of comfortable living space perfect for first-time buyers, small families, or those looking to downsize without compromise. This inviting property features 3 bedrooms, with the convenience of an upstairs laundry area located near the bedrooms—making day-to-day living a breeze. The home includes a full basement, providing plenty of storage or extra living space. Recent updates include new shingles installed just five years ago, adding peace of mind and long-term value. All major appliances are included, making your move-in process simple and stress-free. Enjoy your fully fenced yard—ideal for kids, pets, or summer gatherings. With functional space, thoughtful features, and a great layout, this home is a must-see. (id:51699)
2266 Quebec Street
Regina, Saskatchewan
Welcome to 2266 Quebec Street, an exceptional 1928 Colonial residence where timeless architecture meets refined modern living. Thoughtfully and professionally renovated, this stunning home offers over 1,200 sq. ft. of impeccably finished living space, complemented by a fully developed basement, all nestled in a sought-after, family-friendly neighbourhood. A charming front porch adorned with original woodwork and banister details sets an elegant first impression, reflecting the home’s rich heritage. Inside, a sophisticated open-concept design seamlessly connects the living room, dining area, and kitchen—ideal for both stylish entertaining and everyday comfort. Sunlight pours through expansive east-facing windows, illuminating the maple hardwood floors with a warm, inviting glow. The dining area opens effortlessly onto the rear deck and private, fully fenced yard. The kitchen is a true showpiece, showcasing quartz countertops, a gas range with designer hood fan, premium appliance package, and extensive custom cabinetry. A former back porch has been thoughtfully reimagined into a walk-in pantry extension, complete with additional counter space and a sliding barn door for both function and flair. Upstairs, two generous bedrooms are paired with a spa-inspired bathroom featuring a freestanding soaking tub, oversized walk-in shower, double vanity, and striking tilework. The primary bedroom offers an expansive walk-in closet, while the second bedroom also provides ample storage. The fully finished basement adds exceptional versatility, featuring two additional bedrooms, a stylish three-piece bathroom, a cozy sitting area, and well-designed laundry, utility, and storage spaces—perfect for guests, a home office, or extended family living. Every detail has been thoughtfully curated to balance heritage charm with contemporary sophistication, creating a turnkey residence that lives beautifully today while honouring its historic character. (id:51699)
214 4th Street
Hague, Saskatchewan
A very unique home, an infill only 3 doors down from the K-12 school, this is your opportunity to enjoy a contemporary home with a modern 5 bed/3 bath bilevel! Built in 2015 the yard and basement have since been fully developed. The main floor holds 3 bedrooms and 2 bathrooms, a romantic fireplace is featured not just in the front room but also in the primary bedroom. The large kitchen is great for families with young children or for entertaining. The basement has been developed with 2 additional bedrooms, a laundry room and 4 piece bath. Water and electrical have been roughed in for a future wet-bar/kitchen. The backyard features a large deck, u/g sprinklers and is fully fenced. Call to book a viewing today! (id:51699)
#4 21 Iris Drive
Moose Jaw, Saskatchewan
Condos like this do not come up very often! Located in the highly sought-after Iris Garden Estates, this executive-style home offers 4 bedroom, 3 bathrooms and a double car heated garage. Built in 2008 and lovingly cared for, it delivers an exceptional blend of space, comfort, and functionality. Step inside to a bright and inviting entry that leads into the open-concept main floor. The living space is filled with natural light and features a well-designed layout ideal for both everyday living and entertaining. The open kitchen/dining area offers modern white cabinetry, granite countertops, newer high-end stainless-steel appliances and a central island perfect for meal prep. The main level also features two generously sized bedrooms both with large closet spaces, a nice sized laundry room and 2 separate bathrooms, 1 of which is a private ensuite Downstairs, the fully developed basement extends the living space with two additional bedrooms, a third bathroom, a separate storage room and a large, open family room. the home is equipped with central air conditioning, central vacuum, a newer water softener and an air-to-air exchanger for year-round comfort. Outside, enjoy own backyard retreat complete with a deck and lower patio and a natural gas BBQ hookup. Exterior yard maintenance and snow removal are included in the low monthly condo fees. (id:51699)
512 103 Klassen Crescent
Saskatoon, Saskatchewan
Newly renovated 3 bedroom townhouse in Hampton Village. This 3 bedroom, 2 bathroom corner unit condo has fresh paint, flooring, carpet, appliances, everything! This property is a short drive from shopping, restaurants, schools and everything else Hampton Village has to offer. The main floor has a separate living room area by the front entrance. In the kitchen, you’ll find new appliances, plenty of cupboard space and a roomy dining area. The large balcony is right off of the dining room for summer meals. On the second floor you’ll find the spacious primary bedroom with its own walk-in closet. Two more bedrooms, a full bathroom and a laundry closet fill out the space. The property has central air conditioning and comes with two parking spaces, one of which is covered to keep off the snow. Contact your REALTOR® today to view! As per the Seller’s direction, all offers will be presented on 01/31/2026 6:00PM. (id:51699)
148 Rosewood Boulevard E
Saskatoon, Saskatchewan
Welcome to this beautifully built 2-storey home in the desirable community of Rosewood, offering the added bonus of a legal basement suite — perfect for generating rental income to help offset mortgage costs. This home delivers an exceptional combination of comfort, space, and convenience. The front door welcomes you into a bright and open main floor featuring a spacious living room, modern kitchen, dining area, and a convenient 2-piece washroom. Large windows throughout flood the space with natural light. The kitchen is equipped with contemporary soft-close cabinetry, quartz countertops, and upgraded stainless steel appliances — ideal for both everyday living and entertaining. Upstairs, you’ll find a generous primary bedroom complete with a walk-in closet and a 4-piece ensuite featuring a custom shower. Two additional well-sized bedrooms and a shared 4-piece bathroom complete the second floor. The legal basement suite offers its own separate entrance and includes a premium-quality kitchen, living room, bedroom, and full washroom — a fantastic mortgage helper or investment opportunity. Step outside to your private backyard deck, perfect for summer BBQs and family gatherings. Additional features include central air conditioning, durable Hardie Plank siding, a two-car garage pad, and an upgraded appliance package. Location truly sets this property apart. Within walking distance, you’ll enjoy access to parks, walking trails, playgrounds, and a primary school — making daily life convenient and family-friendly. The newly constructed Rosewood Boulevard offers quick and easy access to Costco and Meadows Mall, providing endless shopping, dining, and entertainment options just minutes away. A modern home, a prime location, and a built-in income opportunity — this is a property you don’t want to miss. Call today to schedule your private showing! (id:51699)
405 3rd Avenue W
Biggar, Saskatchewan
Come home to this amazing move-in ready bi-level. Located in a nice quiet neighbourhood, this home is a perfect place for a family to grow. This spacious bi-level features 4 bedrooms and 3 bathrooms, plenty of storage and tons of room for the family! Entertaining inside and out is easy on the beautiful open concept main floor. Custom kitchen is not only pretty but is a cook's dream. It features quartz countertops, countertop lighting, soft close drawers, nice stainless steel appliances (gas range!), and custom upgrades such as a pullout pastry table, a bar fridge, a lit up display cabinet, and even a tv tucked away behind cabinetry to pull out while you enjoy cooking in this dreamy kitchen! There is a 2 piece bathroom/laundry room efficiently located just off the kitchen dining area, making your day to day tasks simple and at hand. Bright patio doors give the dining room light and a beautiful view, and lead you to an amazing deck overlooking the incredible large yard. Downstairs you will find a spacious bright bedroom thanks to the large window. Next, enter the family and games room space, with the convenience of a 3 piece bathroom, and plenty of storage. There is also a multifunctional utility storage space, which could easily adapt to any of your creative pursuits. Space for the entire family to relax and enjoy. Under the stairs you will find more storage. With plenty of room to add the garage of your dreams on this large, well kept lot, possibilities abound. Located in a quiet neighbourhood, with little traffic, it is a perfect home for a family to grow and thrive. A wonderful home in a great location! (id:51699)
453 21st Street E
Prince Albert, Saskatchewan
Excellent revenue property opportunity! Welcome to this raised bungalow offering 896 square feet of main-floor space, with 4 bedrooms and 2 full bathrooms. With an open concept main level, 2 bedrooms upstairs, and laundry hookup - a full 2-bedroom suite located downstairs with a full kitchen and its own laundry as well as a large 4 pc bathroom. On a large East Hill lot, this property includes a well-sized single-car garage and an excellent-sized yard. Schedule your viewing today! (id:51699)
2 Black Spruce Drive
Candle Lake, Saskatchewan
Welcome to SPRUCE GROVE! Candle Lake's newest subdivision awaits. Centrally located in the heart of the Village of Candle Lake, you will find this much anticipated premier development. Surrounded by enchanting, mature forest, you will find an open slate to build your dream vacation, or permanent, home. The power and gas are in. These lots are ready to be purchased and further developed. There are no time restrictions to build. The Spruce Grove Subdivision will soon boast a community park situated amidst majestic, mature forest which will feature a playground structure, park fixtures and furnishings, a sliding hill and walking paths. This lot lies only 90 meters from the shore of Candle Lake. This lot is a "lakeview" lot. Nobles Point, a great place to launch your boat to the North, the magnificant Candle Lake Golf Course just to the NE, and "downtown" Candle Lake to the SW, are all only a mile or so away. Candle Lake is one of, if not thee, nicest lakes in the province. A deep, clean lake with great fishing and tons of other outdoor activities at your doorstep. Boating, swimming with pristine beaches, golfing, walking paths, hiking, skiing, quadding, camping, snowmobiling (with groomed trails), curling, skating rink, ball diamond, huge recreation center with a library, senior's center and health center, pickleball, basketball and tennis courts, community garden, children's playgrounds and dog parks. There's a lot to do! Candle Lake has a year-round population of about a thousand people with many more during summer months. There are school buses for children attending school at Meath Park (which is about 25 miles away). Prince Albert is about an hour drive away with many people choosing to live at Candle and drive the daily commute to work. Candle Lake continues to be a favorite destination for the lake crowd. Perfectly located, you are sure to be happy for generations to come - in SPRUCE GROVE! (id:51699)
16 Black Spruce Drive
Candle Lake, Saskatchewan
Welcome to SPRUCE GROVE! Candle Lake's newest subdivision awaits. Centrally located in the heart of the Village of Candle Lake, you will find this much anticipated premier development. Surrounded by enchanting, mature forest, you will find an open slate to build your dream vacation, or permanent, home. The power and gas are in. These lots are ready to be purchased and further developed. There are no time restrictions to build. The Spruce Grove Subdivision will soon boast a community park situated amidst majestic, mature forest which will feature a playground structure, park fixtures and furnishings, a sliding hill and walking paths. This lot lies only 220 meters from the shore of Candle Lake. Nobles Point, a great place to launch your boat to the North, the magnificant Candle Lake Golf Course just to the NE, and "downtown" Candle Lake to the SW, are all only a mile or so away. Candle Lake is one of, if not thee, nicest lakes in the province. A deep, clean lake with great fishing and tons of other outdoor activities at your doorstep. Boating, swimming with pristine beaches, golfing, walking paths, hiking, skiing, quadding, camping, snowmobiling (with groomed trails), curling, skating rink, ball diamond, huge recreation center with a library, senior's center and health center, pickleball, basketball and tennis courts, community garden, children's playgrounds and dog parks. There's a lot to do! Candle Lake has a year-round population of about a thousand people with many more during summer months. There are school buses for children attending school at Meath Park (which is about 25 miles away). Prince Albert is about an hour drive away with many people choosing to live at Candle and drive the daily commute to work. Candle Lake continues to be a favorite destination for the lake crowd. Perfectly located, you are sure to be happy for generations to come - in SPRUCE GROVE! (id:51699)
27 Black Spruce Drive
Candle Lake, Saskatchewan
Welcome to SPRUCE GROVE! Candle Lake's newest subdivision awaits. Centrally located in the heart of the Village of Candle Lake, you will find this much anticipated premier development. Surrounded by enchanting, mature forest, you will find an open slate to build your dream vacation, or permanent, home. The power and gas are in. These lots are ready to be purchased and further developed. There are no time restrictions to build. The Spruce Grove Subdivision will soon boast a community park situated amidst majestic, mature forest which will feature a playground structure, park fixtures and furnishings, a sliding hill and walking paths. This lot lies only 300 meters from the shore of Candle Lake. This lot backs onto the heavily treed community park. Nobles Point, a great place to launch your boat to the North, the magnificant Candle Lake Golf Course just to the NE, and "downtown" Candle Lake to the SW, are all only a mile or so away. Candle Lake is one of, if not thee, nicest lakes in the province. A deep, clean lake with great fishing and tons of other outdoor activities at your doorstep. Boating, swimming with pristine beaches, golfing, walking paths, hiking, skiing, quadding, camping, snowmobiling (with groomed trails), curling, skating rink, ball diamond, huge recreation center with a library, senior's center and health center, pickleball, basketball and tennis courts, community garden, children's playgrounds and dog parks. There's a lot to do! Candle Lake has a year-round population of about a thousand people with many more during summer months. There are school buses for children attending school at Meath Park (which is about 25 miles away). Prince Albert is about an hour drive away with many people choosing to live at Candle and drive the daily commute to work. Candle Lake continues to be a favorite destination for the lake crowd. Perfectly located, you are sure to be happy for generations to come - in SPRUCE GROVE! (id:51699)
3216 Thames Crescent E
Regina, Saskatchewan
Welcome to 3216 Thames Crescent E! This 1,251 sqft bungalow is nestled on a quiet crescent in the highly desirable Windsor Park neighbourhood—one of Regina’s most family-friendly communities. Lovingly maintained, this home offers a thoughtful layout, solid construction, and evident pride of ownership, presenting an excellent opportunity to personalize while enjoying immediate comfort. The main floor welcomes you with a bright, open living room where gleaming hardwood flooring flows throughout the space. The functional eat-in kitchen features an abundance of cabinetry and counter space, a corner pantry, a practical island, and direct access to the backyard—ideal for everyday living and entertaining. Upstairs, you’ll find two bedrooms plus a versatile den, perfect for a home office or flex space, along with a 3-piece ensuite and a 4-piece main bathroom. Main floor laundry adds everyday convenience. The fully developed basement offers a spacious L-shaped family room, a 3-piece bathroom with a custom-tiled shower, and an additional bedroom with a generous walk-in closet (window may not meet egress). A dedicated storage room provides practical organization. Outside, the thoughtfully designed yard features rubberized paving on the front sidewalk and step, tasteful xeriscaping for easy maintenance, underground sprinklers in the backyard, a gas line for the BBQ, newer fencing, and a large shed—offering both function and privacy. The heated and insulated 21’ x 21’ attached garage provides year-round comfort and additional storage. Additional features include a newer high-efficiency furnace, newer humidifier, topped-up attic insulation, newer central air conditioning, central vacuum, and more. This home has been exceptionally well cared for and offers a fantastic opportunity to live in a premier neighbourhood close to schools, walking paths, and all the amenities of Regina’s east end. As per the Seller’s direction, all offers will be presented on 02/03/2026 5:00PM. (id:51699)
45 Ingersoll Crescent
Regina, Saskatchewan
Discover Rosemont’s finest living on Ingersoll Crescent! First of all, this home is a whole creative vibe that fuses art and architecture. Strategically opened walls and staircases create expansive sightlines and a truly unique sense of space. Large front and back picture windows, two kitchen windows, along with oversized bedroom windows, flood the home with natural light. Culinary captains will appreciate the kitchen's generous layout, featuring plenty of cupboards and countertop space, ideal for laying out a spread. The counter bar is the perfect spot for friends to gather and witness the kitchen magician in action. A clever TV setup in the dining room can be flipped around to be viewed through the window while soaking in the outdoor hot tub. Get ready for basement goals, you’ll need to decide what to do with the large rec room and flex den (with window), currently used as a studio, but could be converted to a 2nd bathroom or room of your choice. The backyard is a true private oasis, featuring a 13x18 back deck with a meticulously maintained Beachcomber 360 hot tub enjoyed year round, a 12x8 covered lounge area by the fire pit, and a 12x9 front deck. The property features a 23x20 insulated garage with electricity, 8x10 shed, a 12x30 reclaimed asphalt front drive, a rear interlocking brick driveway, and a gated 12x23 paved spot. Modern security is seamless with a full Alarm.com smart system featuring four cameras, dual entry panels, and an automated thermostat to keep the high-efficient furnace and AC at the perfect temperature. But wait there’s more! The seller is leaving the hot tub, record shelf, TV mounts, dining room TV and basketball net behind for you to enjoy! Plus, if you want the full designer look, most of the furniture is negotiable… if the price is right. Don’t miss out on this remarkable property; all offers will be presented on Sunday, Feb 1st at 5:00pm. As per the Seller’s direction, all offers will be presented on 02/01/2026 5:00PM. (id:51699)
404 Brownlee Street
Herbert, Saskatchewan
Located in the quiet community of Herbert, just a thirty-minute drive from Swift Current, this character home offers an affordable entry into the market for those willing to put in a little elbow grease to make it their own. Herbert is a fully serviced town with its own hospital, school, and grocery store, ensuring you have all your essential amenities right at your doorstep. Situated on a generous corner lot, the property features a detached garage that would make an excellent workshop for a handyman or mechanic, alongside a front porch, veranda, and a covered deck that are ready to be restored to their former glory. The interior of the home is waiting for a new owner to bring their creative vision! The main floor offers a spacious footprint with a large kitchen and dining area, as well as a generously sized living room. It is designed for convenience with a main floor bedroom, main floor laundry, and a 4-piece bathroom, allowing for functional living. Upstairs, you will find three additional bedrooms that offer plenty of space for a growing family. The lower level includes a cold room and ample storage space. If you are looking for a project with good bones and the chance to build equity in a friendly community, this home is a solid start. (id:51699)
689 2nd Street W
Shaunavon, Saskatchewan
A classic home with extensive updates throughout. This property underwent a complete overhaul in 2015, including the roof, insulation, flooring, electrical, windows, paint, appliances, furnace, and hot water heater. You’re welcomed by a practical mudroom with main-floor laundry. The bright living room features built-in shelving and flows seamlessly into the fully renovated kitchen (2015), creating a comfortable and open living space. The 4-piece bathroom is generously sized with excellent storage. The main-floor bedroom offers convenience, while the large loft upstairs provides flexible additional living space. Step outside through the garden doors to a private deck built in 2018—perfect for grilling and entertaining. The yard includes a garden shed and, best of all, a 26' x 28' shop. Built in 2018, the shop is fully insulated, heated, and thoughtfully designed with ample storage and workspace for projects of any kind. A truly unique property—ideal for anyone looking for a move-in-ready home with exceptional shop space. (id:51699)
Olsen Quarter
Birch Hills Rm No. 460, Saskatchewan
Excellent quarter of farmland northeast of Birch Hills. Class B soil. Assessment 471,700. 135 cultivated acres. Located on main grid road. $895,000 MLS (id:51699)
400 Eldorado Street
Warman, Saskatchewan
Welcome to 400 Eldorado St. located in the growing city of Warman & situated on a large corner lot with close proximity to parks, walking paths, the Warman BMX track, the skate park & ball diamonds. This beautifully finished 1280 sq.ft bi-level style home with a double attached garage features separate entry into an unfinished basement that is set up for a future 2- bedroom legal suite! The main floor has a large foyer with tiled floors, a seating area & closet for coats/boots. The home has an open concept kitchen to living room & dining area. The kitchen features tile backsplash, quartz countertops, Stainless steel appliances, a hood fan that vents directly outside & a large island. The dining room walks out on to a large deck overlooking the future backyard. The main floor also has a 4-piece bathroom, 3 good sized bedrooms with the primary bedroom having a 4-piece ensuite bathroom & a large walk-in closet. The basement can be accessed from the main floor or separate side entrance. It has the laundry area, mechanical room & it is unfinished ready for a future suite. This home has Progressive new home warranty included & is built by Royal Choice Homes Ltd. with great attention to detail & quality finishes. It comes complete with all appliances, washer, dryer, 2 electrical metres & an air exchanger. There are options to have the basement finished or driveway included at additional cost – all work weather permitting. GST/PST included in the purchase price with rebate to the builder. Call to view. (id:51699)
318 3308 33rd Street W
Saskatoon, Saskatchewan
Great top-floor corner unit featuring 3 spacious bedrooms. This bright and inviting home benefits from its corner location, offering plenty of natural light throughout. It includes in-suite laundry for added convenience and one electrified parking stall. Located in a family-friendly area, the unit is close to schools, parks, and amenities, making it an ideal choice for families, first-time buyers, or investors. (id:51699)
211 Main Street
Vanscoy, Saskatchewan
welcome to this solid family home located in the charming town of Vanscoy, just minutes from Saskatoon via a convenient double-lane highway. Situated on a 50-ft lot, this property offers great value and plenty of potential for first-time buyers, families, or investors alike. The home features a classic and functional 1970s layout on the main floor, including three bedrooms, two bathrooms, a bright and spacious living room, and a combined kitchen and dining area perfect for everyday living. Freshly painted throughout, the home feels clean and welcoming, with new windows and excellent "bones" already in place—ready for your personal finishing touches to truly make it your own. A separate back entrance provides exciting potential for a future rental suite, adding flexibility and long-term value. Outside, you'll find an older single detached garage currently used for storage, along with a manageable yard offering room to enjoy small-town living. Vanscoy is known for its warm, close-knit community and features an elementary school, making it an ideal place to raise a family. Enjoy the peace and charm of small-town life while still being close enough to Saskatoon for daily commuting and city conveniences. A great opportunity to settle into a welcoming community and create a home that fits your vision. (id:51699)
1672 103rd Street
North Battleford, Saskatchewan
Well cared for and nicely updated, this 2 bedroom, 1 bathroom home offers comfortable, move-in-ready living with several important improvements already completed. Recent updates include shingles, newer windows, new glue-down laminate flooring, fresh paint, and an upgraded electrical panel. Structural support work has been completed, resulting in a smooth and level main floor. The layout features a spacious living room, a functional kitchen with good storage and counter space, and the convenience of main-floor laundry located off the kitchen. The primary bedroom is generously sized, with a second bedroom ideal for guests, an office, or a hobby room. Outside, enjoy a fully fenced backyard with a covered deck, offering privacy and a comfortable space to relax. The basement includes installed drywall and provides additional usable space. The home is currently vacant, and some photos have been virtually staged to help illustrate room scale and furniture placement. This property is well suited to a first-time buyer, downsizer, or anyone looking for an affordable home with key upgrades already in place. (id:51699)
7 Black Spruce Drive
Candle Lake, Saskatchewan
Welcome to SPRUCE GROVE! Candle Lake's newest subdivision awaits. Centrally located in the heart of the Village of Candle Lake, you will find this much anticipated premier development. Surrounded by enchanting, mature forest, you will find an open slate to build your dream vacation, or permanent, home. The power and gas are in. These lots are ready to be purchased and further developed. There are no time restrictions to build. The Spruce Grove Subdivision will soon boast a community park situated amidst majestic, mature forest which will feature a playground structure, park fixtures and furnishings, a sliding hill and walking paths. This lot lies only 130 meters from the shore of Candle Lake. Nobles Point, a great place to launch your boat to the North, the magnificant Candle Lake Golf Course just to the NE, and "downtown" Candle Lake to the SW, are all only a mile or so away. Candle Lake is one of, if not thee, nicest lakes in the province. A deep, clean lake with great fishing and tons of other outdoor activities at your doorstep. Boating, swimming with pristine beaches, golfing, walking paths, hiking, skiing, quadding, camping, snowmobiling (with groomed trails), curling, skating rink, ball diamond, huge recreation center with a library, senior's center and health center, pickleball, basketball and tennis courts, community garden, children's playgrounds and dog parks. There's a lot to do! Candle Lake has a year-round population of about a thousand people with many more during summer months. There are school buses for children attending school at Meath Park (which is about 25 miles away). Prince Albert is about an hour drive away with many people choosing to live at Candle and drive the daily commute to work. Candle Lake continues to be a favorite destination for the lake crowd. Perfectly located, you are sure to be happy for generations to come - in SPRUCE GROVE! (id:51699)
Rm Of Blucher Land Opportunity
Blucher Rm No. 343, Saskatchewan
Prime investment opportunity featuring 58.69 acres of strategically located land just 16 km east of Saskatoon on Highway 5. This property consists of three parcels being sold as one, offering zoning diversity with Parcel B zoned AG and Parcels C and D zoned AR, creating multiple development and holding options. Water service is available via the Highway 41 Water Utility on the center parcel, Natural gas and power run along the roadside ditch, enhancing future development potential. The land offers elevated views of Patience Lake and the surrounding Saskatchewan landscape. Situated in the RM of Blucher, this location provides excellent proximity to Saskatoon while maintaining rural flexibility. An ideal acquisition for investors seeking land with utility access, zoning versatility, and long-term upside. (id:51699)
170 Childers Crescent
Saskatoon, Saskatchewan
Welcome home to one of Kensington’s feel-good finds. This fully finished two-storey has plenty of character and a unique and functional floor plan. Fresh paint throughout the top two levels adds a bright, move-in-ready touch. Stone accents give the exterior some charm, and the front porch makes for a warm first impression. Inside, west-facing windows bring in great natural light across the main floor. The kitchen is right at the heart of the home with stainless steel appliances, a gas stove, and a breakfast bar that works well for morning coffee, quick meals, or casual get-togethers. A main floor den adds flexibility — whether you need a home office, play space, or even a generous mudroom. Upstairs, laundry is conveniently located alongside three comfortable bedrooms and two functional bathrooms. With four bedrooms and four bathrooms total, there’s space for everyone. If desired, it would be possible to add another bedroom by adding a window. The basement is currently set up for relaxed evenings with an L-shaped family room, a gas fireplace, the 4th bedroom, and a full bath. Central air keeps things comfortable in the summer, while stamped concrete patios and walkways make the backyard easy to enjoy. The 20x20 detached garage with 10-foot ceilings offers plenty of room for storage, projects, or all the extras. Just steps from Ed Jordan Park and close to schools, shops, and everyday amenities, this is a home that feels welcoming, practical, and easy to settle into. (id:51699)
313 7th Street
Saskatoon, Saskatchewan
For more information, please click the "More Information" button. Facing Buena Vista Park, this lovingly maintained single-storey character home is nestled in one of Saskatoon’s most sought-after neighbourhoods. Offering 565 sq ft above grade, the main floor features functional living space with serene park views, two bedrooms, and a full bathroom. The full-height finished basement provides additional living space along with a second bathroom, making it a versatile and comfortable home. Thoughtful renovations have preserved the home’s timeless charm while introducing modern upgrades for added comfort and reliability. Key features include radiant in-floor heating, a concrete foundation (1989), and a single-car garage. Major updates have been completed over the years, including updated plumbing, electrical, and insulation, a new cedar shake roof in 2020, professionally relined sewer in 2023, and brand-new sewer and water service lines installed in 2025. Situated on a 25' × 125' lot, this property enjoys a prime park-side setting with immediate access to green space, all within an established neighbourhood celebrated for its walkability, community appeal, and proximity to local amenities. (id:51699)
705 Ballesteros Crescent
Warman, Saskatchewan
Unique bi-level home with a drive-through garage into the backyard! Great opportunity to live in a brand new home in Warman close to the Legends Golf Course, Sports Centre, grocery stores and all other amenities. 1,520 sqft above grade. Spacious/open concept with extra high 9’ ceilings up and 9' down giving it a light/bright/ modern feel. Main level is perfect for entertaining guests. Kitchen has pantry, tile backsplash, quartz countertops and ample cupboard storage. You'll love the luxurious en-suite bathroom off the primary bedroom with double sink, soaker tub & beautiful custom tile shower. Lots of high-end finishings throughout with upgraded vinyl flooring, unique fixtures, and tile work. Other notable features include a gorgeous electric fireplace in the living room & a Northwest facing covered deck (vinyl deck/ no stairs). Also has an insulated triple attached garage and a triple concrete driveway. East facing front with lovely street appeal (Hardie board/ stone exterior). Established local builder, Blanket New Home Warranty, call today! (id:51699)
604 5th Avenue W
Assiniboia, Saskatchewan
This upgraded home in Assiniboia is move-in ready, featuring vinyl siding, new asphalt shingles, and updated vinyl windows. The kitchen has new cabinetry, countertops, and appliances, while a vaulted ceiling adds openness to the living area. The vaulted ceiling has had Spray foam insulation added under the drywall. A great convenience are garden doors that open to a tiered deck in the fully fenced yard with grassy and garden areas. There are underground sprinklers at the front yard. The upper level offers three bedrooms and a full bath; the third level has a large family room with wet bar and backyard access. The basement includes a den, laundry with ample storage, utility room with mid-efficient furnace complete with central air, and a 3-piece bath. Convenient storage is available under the third level via crawl space. The location is close to a school bus stop. This home has been very well maintained and professionally upgraded. Don’t miss out on this one! You are going to love it! (id:51699)
116 12th Street
Humboldt, Saskatchewan
This well-kept 1997 mobile home offers comfortable, efficient living with a smart layout and solid construction—set on a generous 50 ft x 131 ft owned lot, meaning no pad rent and true ownership. Built with 2x6 exterior walls, the home provides added durability and improved insulation to help keep utility costs down year-round. Recent updates add real value, including new shingles and flashing in 2022, along with a recently upgraded dishwasher, washer, and dryer. The bright kitchen features a skylight and opens seamlessly to the living room, with a peninsula that’s perfect for casual meals or entertaining. Three bedrooms provide flexibility for family, guests, or a home office, while the spacious primary bedroom easily accommodates a king-size bed and includes a large closet space. A full four-piece bathroom completes this affordable, low-maintenance home. Gas line BBQ hookup on the deck and ample off-street parking at the front add everyday convenience. An excellent opportunity to stop renting, own your space, and start building equity. As per the Seller’s direction, all offers will be presented on 01/31/2026 4:00PM. (id:51699)
833 Peters Avenue
Oxbow, Saskatchewan
This listing has everything you have been waiting for. Upon entry there is a large foyer that highlights the interior of the home. There is natural lighting throughout the house with large windows and a skylight in the kitchen with the addition of high vaulted ceilings give this house the grand ambience it deserves. The living room is highlighted with a gorgeous floor to ceiling fireplace that is the focal point of the room. The kitchen and dining room are perfect for entertaining with stainless steel appliances and an open concept that also extends to the back composite deck in a completely fenced and private back yard. This picture is completed with a double oven, island seating, and a gas range. Five bedrooms and three bathrooms make it ready for any family. The grandeur of the house is extended into the master bedroom which has a large walk in closet and a gorgeous ensuite that features tile, stone, double sinks, and a corner jetted tub.The other two bedrooms and full bathroom complete the main floor. Take the extra wide stair case to the lower level that features an oversized family room that has enough space for all gatherings. THis room features another fireplace and large windows for more natural light.. Two large bedrooms and another full bath add to the value of this home. The laundry room has an excess of cabinets for even more storage. An attached double heated garage completes this home. This home needs to be seen to be appreciated. Call for your private viewing! (id:51699)
28 North Street
Yorkton, Saskatchewan
The swankiest 5 bedroom with income potential, close to both high schools and a park within walking distance give 28 North St Yorkton a cut above the rest. Starting with a double deep garage, a fully fenced yard with shed and apple/saskatoon trees check the boxes for out door oasis (not to mention back alley access with a gate large enough to tuck your RV). The inside boasts a breezeway and an updated main floor with on trend laminate, a fresh coat of paint and updated light fixtures. An open concept dining and living room with plenty of natural light give the main floor an uplifting vibe but stay high on function. An updated kitchen with a new dishwasher and updated appliances check all the regular Kitchen check boxes. 3 Main floor bedrooms & a 4 pc bath complete the upstairs along with an updated hallway storage and organization centre. Down stairs there is 2 spacious bedrooms, a kitchenette and large living room space as well as a 3 pc bath, and over sized XL laundry/ utility room with wash tub & potato room. This home has epic potential for income with Yorktown's current rental shortage. Pull the trigger on your goals of Owning in Se Sk today! (id:51699)
476 19th Street E
Prince Albert, Saskatchewan
Affordable fixer upper on a double lot. This property offers three bedrooms and one bathroom on the main level, plus an additional bathroom in the basement. The basement also provides a walkout with direct backyard access. This property offers excellent potential for a buyer willing to put in some work and customize the home to suit their needs, with the added benefit of a generous lot size. (id:51699)
2961 Rosewood Drive
Saskatoon, Saskatchewan
Welcome to the 'Century' - a charming 3-bedroom 2.5 bath home crafted by North Prairie Developments! This lovely home presents an exciting opportunity for homeowners with the option to add a legal basement suite, made even more enticing by eligibility for the SSI grant. Through this program, you could receive up to 35% of the basement suite development costs, making this an excellent investment opportunity. Step inside and be greeted by 9' ceilings and a spacious foyer that leads into the bright and airy living room. An abundance of natural light filters through the kitchen, illuminating the space and highlighting the architectural charm of the archways that grace the main floor, adding character and distinction to every corner. Upstairs, retreat to the spacious primary room featuring a walk-in closet and an ensuite with a built-in makeup area. Two additional bedrooms offer versatility for growing families or hosting guests, while second-floor laundry adds convenience to your daily routine. Outside, enjoy the ease of front landscaping already in place including underground sprinklers. Additionally, a 20'x20' concrete pad comes included. Don't miss out on the opportunity to make the 'Century' your forever home, complete with charm, functionality, and the potential for added value. Schedule your viewing today! This home will be complete Feb 6. (id:51699)
1452 Princess Street
Regina, Saskatchewan
You’ll find this starter or revenue home just blocks from the Pasqua Hospital. This two-bedroom, one bath home features a fenced yard, double detached garage and lane access. Value added features include central A/C, sump pump and 100 amp panel, call your agent to book a showing. (id:51699)
Phase 2 & 3 Glass Drive
Prince Albert, Saskatchewan
Multi Family Land For Sale. Location combines the quiet countryside with Prince Albert's first Architecturally Co-ordinated Neighborhood. Minutes from Cornerstone and downtown this new neighborhood is defined by river views, scenic landscapes, mature tree stands, walking trails and wide-open spaces. Center of this overall subdivision includes a lush park spanning 1.92 acres providing ample space for families to picnic, play and relax. The lot borders the north boundary of the subdivision and has a panoramic view of the river. There are paths in the subdivision that connect with the established nature trail system. As the architectural character of the community evolves the respect for nature and historic environment must be evident in all designs. This property is versatile offering universal world of possibilities allowing you to create a masterpiece for years to come! (id:51699)
301 2160 Heseltine Road
Regina, Saskatchewan
Welcome to this fabulous and highly sought-after 3rd-floor River Bend condo, offering a tranquil living environment in one of Regina’s most desirable communities. The open-concept floor plan provides generous space for entertaining while maintaining a warm, cozy feel that instantly feels like home. Enjoy convenient access to all East Regina amenities, along with premium building features including underground parking, a community amenities room, and a car wash bay. Property provides 9-foot ceilings creating a bright, grand, open feel. A generous master bedroom bedroom, 3-piece ensuite and walk-in closet to complete the cozy space. In-suite laundry and one underground parking stall are included. This property is regarded as one of the city’s best managed condos. River Bend Lakes offers seamless maintenance and true peace of mind. Step out onto the west-facing balcony and take in breathtaking prairie sunsets, an ideal space to relax and unwind. As per the Seller’s direction, all offers will be presented on 02/02/2026 6:00PM. (id:51699)
387 Fines Drive
Regina, Saskatchewan
Welcome to this well-maintained and move-in ready 2-bedroom townhouse condo located in the established community of Glencairn Village. Offering 847 sq. ft. above grade plus a fully finished basement, this home provides a functional layout with plenty of living space. The main floor features a bright living room with hardwood flooring, a dedicated dining area, and a practical kitchen with ample cabinetry and included appliances. Two comfortable bedrooms and a full 4-piece bathroom complete the main level. Downstairs, the finished basement offers a spacious recreation room and den—ideal for a home office, gym, or guest space—along with laundry and storage. Enjoy the private fenced patio, perfect for summer BBQs, pets, or relaxing outdoors. Additional highlights include central air conditioning, forced-air natural gas heating, two surface parking stalls, and in-suite laundry. Condo fees include common area maintenance, exterior building maintenance, lawn care, snow removal, garbage, and reserve fund contributions. Conveniently located close to schools, parks, shopping, transit, and all east-end amenities. An excellent opportunity for first-time buyers, downsizers, or investors—affordable condo living in a great location! (id:51699)
112 928 Heritage View
Saskatoon, Saskatchewan
Welcome to Unit #112 at 928 Heritage View, ideally situated in the highly sought-after Wildwood neighborhood. This prime location offers easy access to scenic walking paths, nearby parks, and convenient routes to 8th Street and Circle Drive. This former show home is a main-floor unit that showcases quality finishes throughout, including beautiful newer maple hardwood flooring, 9-foot ceilings, and a bright open-concept layout. Upon entry, you’re greeted by a front closet and a dedicated laundry room complete with an LG washer and dryer. The versatile office/den is perfect for additional guests or a work-from-home setup. The kitchen is thoughtfully designed with ample maple cabinetry accented by crown molding, stainless steel KitchenAid appliances, a pantry, tile backsplash, and a peninsula island offering additional seating. The kitchen flows seamlessly into the living room, which provides direct access to a southwest-facing wraparound Duradek balcony featuring two storage rooms—ideal for enjoying outdoor space and extra storage. The spacious primary bedroom offers abundant natural light and a walk-through double closet leading to a private 3-piece ensuite. The ensuite has been tastefully updated with a glass shower, luxury vinyl flooring, newer quartz countertop, newer toilet, and linen closet. An additional generously sized bedroom, a 4-piece bathroom with newer quartz vanity, newer luxury vinyl flooring, and tub/shower complete the interior. This unit includes one surface parking stall and one underground stall with additional caged storage. Residents enjoy access to an amenities room, exercise room, lounge, and ample visitor parking. Meticulously maintained by the original owner, this beautiful home is truly move-in ready and a must-see. (id:51699)
1447 Robinson Street
Regina, Saskatchewan
Solid 4 bedroom, 1 1/2 bath starter or revenue; hi-efficiency furnace; upgraded electrical panel; bathrooms redone; shingles and upstairs windows upgraded; some newer kitchen cabinets; newer flooring; dining room converted to primary bedroom; 11x11 3 season sunroom at back of home; full basement for storage and utility area; fridge, stove, washer, dryer and window treatments included. (id:51699)

