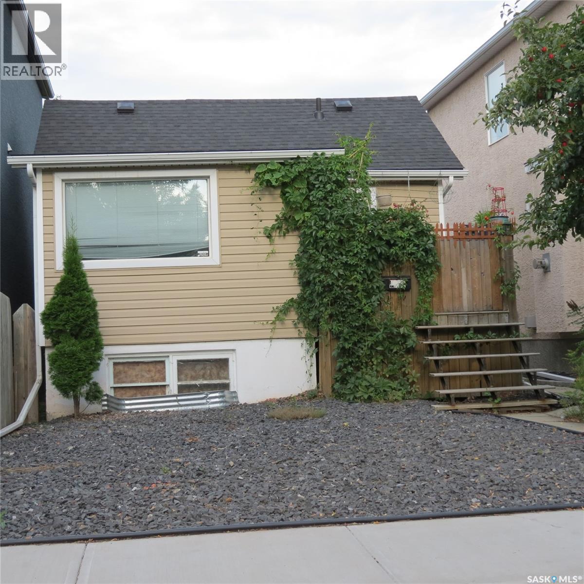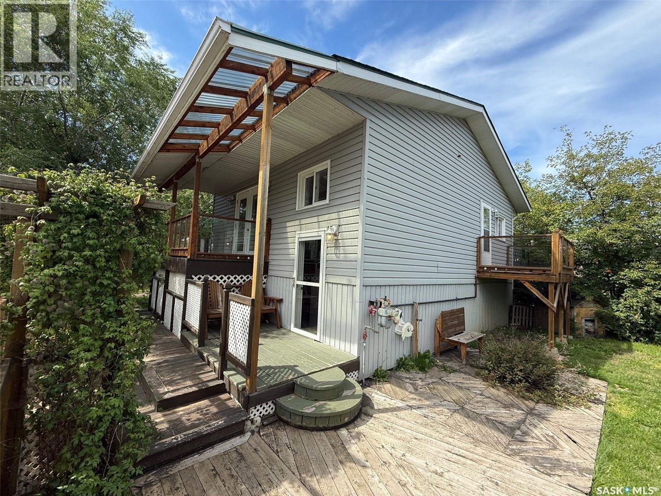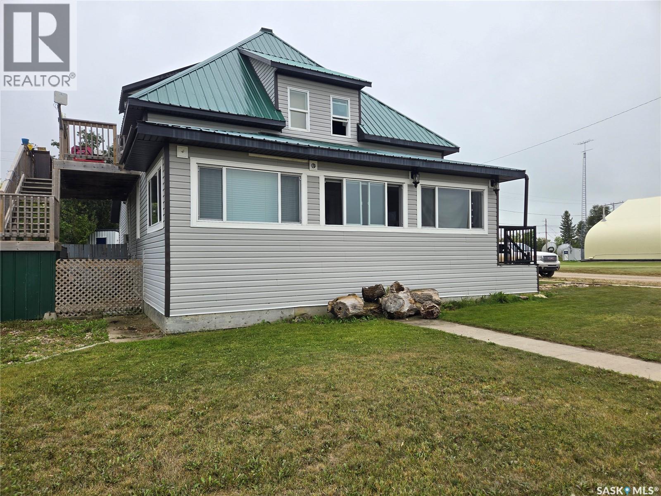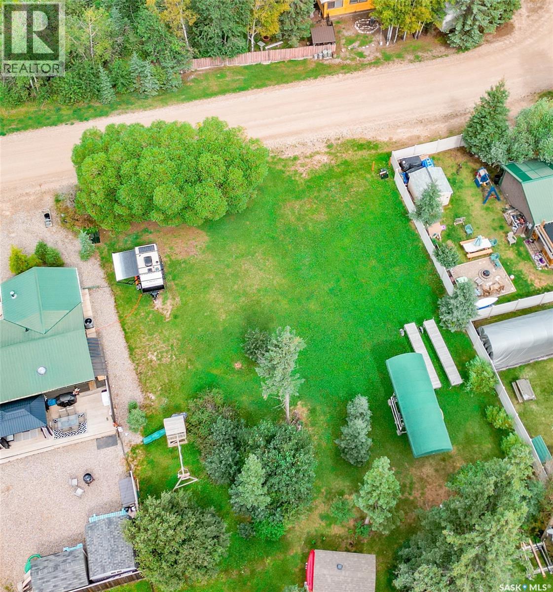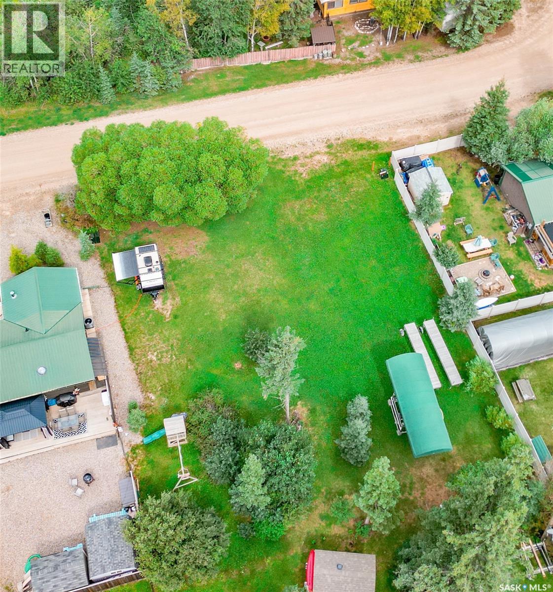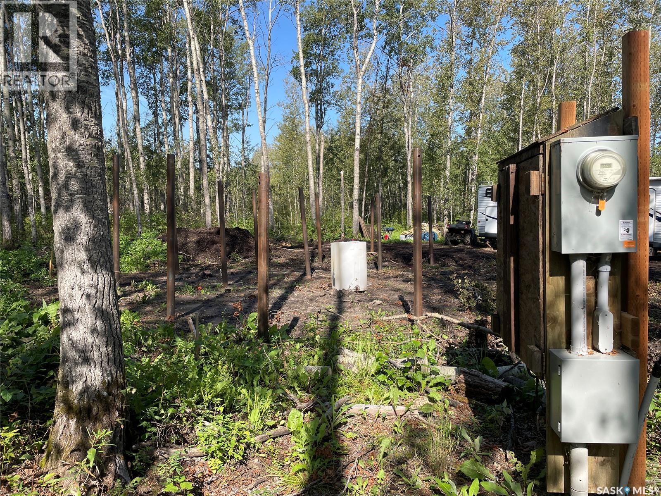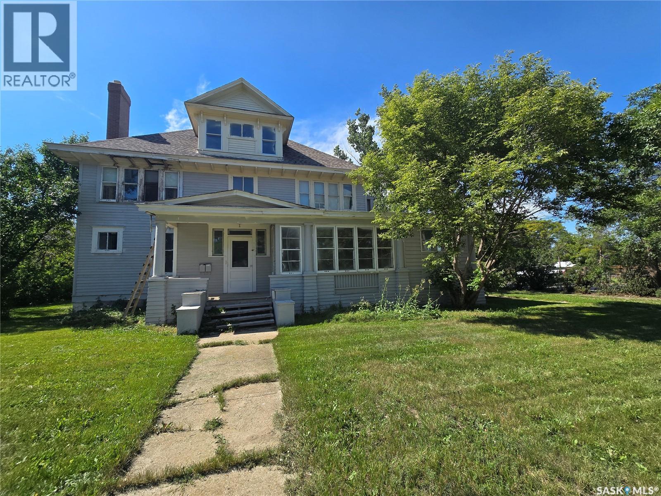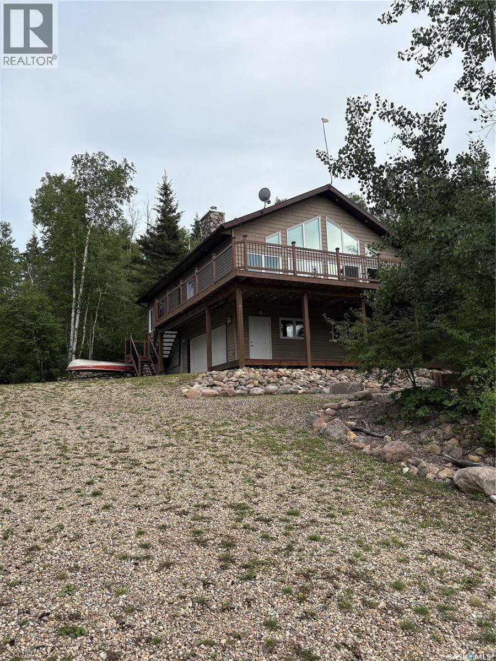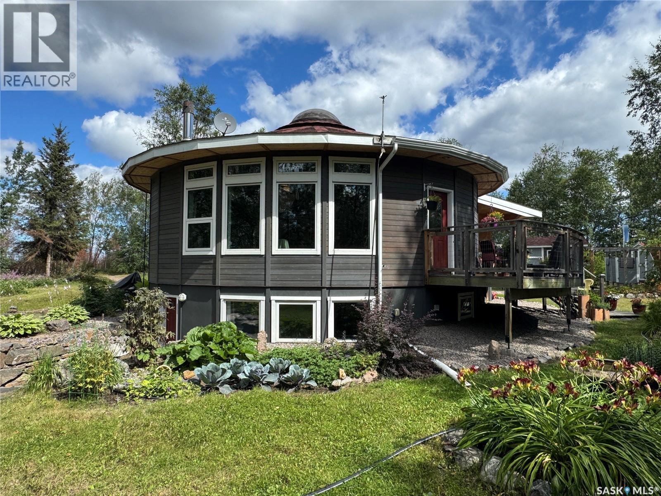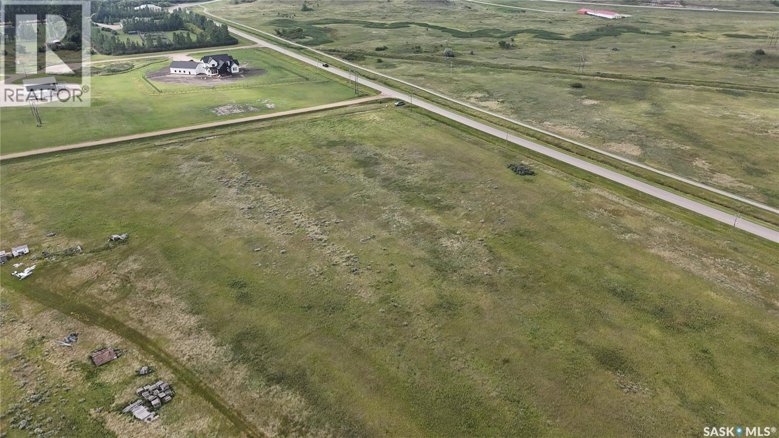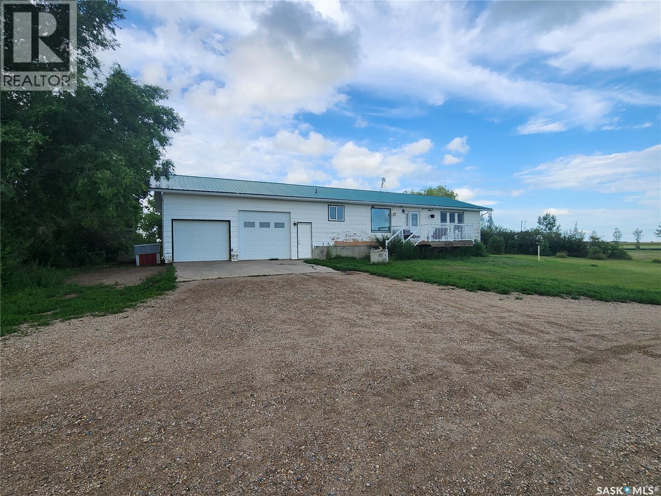2256 Wascana Street
Regina, Saskatchewan
Are you looking for a starter home with a big garage in a great location. Well this is it. The location cant get much better...your literally seconds from the park and bike paths. The house will need some T L C. but has had many expensive major upgrades incl a newer concrete basement, siding, windows, furnace, roof, bathrooms hardwood floors, doors, steps and deck. plus electrical. There's also a huge fully insulated double garage off the rear lane with an electric open and natural gas running there for a future heater. And there's a full basement with another den/bedroom plus a 3/4 bathroom and rec room. Our possession date is neg! Why buy a condo when you cab have all this plus a yard plus a garage plus a basement. ...just call for an appt, the owners son is ready to move (id:51699)
992 Terry Street
Cochin, Saskatchewan
Welcome to Lake side living. This four-season home offers two bedrooms and two bathrooms. Enjoy the quiet retreat of Cochin from your wrap around deck, firepit or patio. With ample storage space and an included garden shed you have plenty of room for all your lake time games and golf carts. Offering gas and electric heat, this cozy, year-round property is ready for its new owners. This home features its own sand pump well and water softener. Shingles completed summer of 2025, A newly updated kitchen, two car gates for convenience of off-street parking and many other amenities. Located on a rare, titled lot this property won’t last long. Call an agent today to book your viewing. (id:51699)
707 Railway Avenue
Neudorf, Saskatchewan
Step into history while enjoying the benefits of modern living with this completely renovated 2-storey multifamily property in the heart of Saskatchewan. Built in 1915 and beautifully transformed over the years, this unique home of over 2,600 sq. ft. has a fascinating past, having once served as a railway station, doctor’s office, and even a bustling restaurant and bar. Today, it stands as a bright, versatile revenue property designed to impress. Inside you will find three separate suites, offering excellent potential for multi-family living or rental income. The main level showcases expansive living areas with modern vinyl plank flooring, two kitchens, inviting dining rooms, and spacious living rooms ideal for both relaxation and entertaining. Sunlight pours into the 26-foot sunroom, creating a warm and welcoming atmosphere year-round. Two comfortable bedrooms and well-appointed bathrooms add to the convenience of the main floor. Upstairs, a third kitchen,l dining space, laundry with bath, and two generous bedrooms provide a private and self-contained living area—perfect for extended family or tenants. The partial basement offers additional storage and utility space, while thoughtful upgrades throughout ensure peace of mind. Outdoors, the property rests on a 13,939 sq. ft. lot with charming landscaping that includes lawns front and back, a garden area, mature trees and shrubs, and a cozy firepit for summer evenings. A balcony and large deck extend your living space outdoors, while the partially fenced yard adds privacy. Ample parking with a gravel drive ensures room for multiple vehicles. Recent renovations highlight modern comfort while preserving the character of this historic property. With its multi-family zoning, strong revenue potential, and captivating history, this is an opportunity you won’t want to miss. (id:51699)
6 Martin Drive
Candle Lake, Saskatchewan
Build your dream getaway! This vacant lake lot is the perfect canvas for your future home or cabin retreat. Nestled in a peaceful setting just steps from the water, this property offers endless possibilities to design and create exactly what you’ve been dreaming of. With services nearby and plenty of space for your ideal layout, you can finally enjoy lake life the way you’ve always imagined—whether it’s summer barbecues, winter skating, or quiet mornings with a coffee and the sunrise. Don’t miss this rare opportunity to secure your slice of lake living—your dream build starts here! (id:51699)
4 Martin Drive
Candle Lake, Saskatchewan
Build your dream getaway! This vacant lake lot is the perfect canvas for your future home or cabin retreat. Nestled in a peaceful setting just steps from the water, this property offers endless possibilities to design and create exactly what you’ve been dreaming of. With services nearby and plenty of space for your ideal layout, you can finally enjoy lake life the way you’ve always imagined—whether it’s summer barbecues, winter skating, or quiet mornings with a coffee and the sunrise. Don’t miss this rare opportunity to secure your slice of lake living—your dream build starts here! (id:51699)
178 Neatby Crescent
Saskatoon, Saskatchewan
Welcome to 178 Neatby Crescent, located in the desirable Parkridge neighborhood. This spacious and well-maintained home offers 1,738 square feet above grade in a quiet, family-friendly area close to schools, the Shaw Centre, and a variety of nearby amenities. The main floor features an extremely spacious kitchen and dining area with vaulted ceilings. Two bedrooms and a full bathroom, along with a flex space currently set up as a bar area, flow seamlessly into the back family room, which provides direct access to the deck and a fully fenced private yard that backs onto green space. The upper-level addition is entirely dedicated to the primary suite, complete with a walk-in closet. The lower level offers additional living space with a partially finished bedroom and den, living room, and a back entry mudroom featuring laundry, storage, and a two-piece bathroom. A separate entrance adds potential for a future suite. Recent updates include central air conditioning units, furnaces, new siding, triple pane windows, and shingles—replaced two years ago on the main house and eight years ago on the addition. This exceptional home combines space, comfort, and convenience, making it an ideal choice for your next chapter in Parkridge. (id:51699)
7 Buffalo Pound Road
Big River Rm No. 555, Saskatchewan
Excellent start to your lake escape! This 0.28-acre lot, measuring approximately 120 feet by 100 feet, is nestled in the picturesque South Stoney Lake development at Delaronde Lake. Residents of the development enjoy boat launch access and dock space is available within the sheltered marina. Delaronde Lake, extending 36 miles, is perfect for year-round recreational activities such as water sports, fishing, kayaking, and sailing. The nearby Resort Town of Big River provides essential amenities including a grocery store, gas stations, emergency services, and banking. The lot features a cleared area with engineered screw piles in place for a 30 X 32 building footprint, with cabin floorplans available. Power is already in place, natural gas is at the property edge, and the driveway with culvert is already installed. Please note that a trailer for temporary accommodations is allowed with an active development permit in place. Call for details! (id:51699)
347 Government Road Nw
Weyburn, Saskatchewan
Welcome to 347 Government Road in Weyburn, SK. This character home is in need of a new owner willing to do substantial renovation work inside and out. Great location for a new build as well being right on Government Road(HWY 35). Consult the City of Weyburn with respect to renovation, demolition, zoning allowances, and rebuild plans. Currently, the home is in various stages of repair. Home is sold in 'as is' condition without warranties or representations. (id:51699)
5 Sunset Drive
Big River Rm No. 555, Saskatchewan
Welcome Home! Are you looking for your next destination? Enjoy your morning coffee in the Sun Room, or on the beautiful deck. This beautiful lakeview cottage, located on Cowan Lake offers open concept kitchen, dining and living room, 3 bedrooms, 4 piece main bath that has access from the M-Bedroom. Dark kitchen cabinets, with laminate counter top accents the custom stone front island with granite counter top and beautiful hand crafted wood stools. When your not enjoying the water sports, winter activities, visiting, or taking in the many musical festivals that Big River and area offers, sit back, relax in the air conditioning, or enjoy a fire in the custom stone front fireplace ( which is also on the exterior chimney). Enjoy the view from the kitchen, dining, living room, with the wall to wall, floor to ceiling windows. Fully finished basement with family room, bedroom, 3 piece bath, and utility room. Garage access from the basement makes for easy access when arriving and leaving. Other features include, top and bottom decks, patio with fire pit, wood storage and storage shed. (id:51699)
Lakefront Round House
Northern Admin District, Saskatchewan
Must see LAKEFRONT house on a small lake just north of La Ronge!! This is your chance to purchase a truly one-of-a-kind home that was lovingly designed and constructed with so much care and attention to detail. Inspired by tipis and yurts, this is a gorgeous custom-design round home with a central skylight and south windows to benefit from passive solar heat, and cedar siding to stay in tune with its natural surroundings. The main level features an open concept living space with hardwood floors, a beautiful wood burning fireplace, a large kitchen with a large moveable island. This flows to the master bedroom, main bathroom with beautiful tile shower, and laundry room and office combo. The entire lower level benefits from in-floor heating in the polished concrete slab to keep your toes warm all winter long. The walk-out basement includes a large family room, two more spacious bedrooms, another full bathroom with a tub/shower, and plenty of storage. The utility room is carefully planned with a 750 G water holding tank, water heater, air exchanger, boiler for the in-floor heat, and a work bench. With spray foam insulation throughout the entire house and the passive solar design, your heating bills are quite reasonable, even in cold years. Outside, you will find the most gorgeous green spaces possible: a private sitting area down by the water, mature forest surrounding the property, beautiful vegetable and flower gardens, a fire pit, an outdoor shower, a guest house, and a workshop. This is your own little lakefront paradise in the north - and it is drive-in access only minutes from town - the best of both worlds! (id:51699)
Mitchell Land
Estevan Rm No. 5, Saskatchewan
Located along the pavement on the scenic drive to Woodlawn from 4th Ave, sits this 18.92-acre parcel that is waiting for the new acreage owner to develop. There is access off the pavement, and the land is mostly flat. This is a very scenic and quiet piece of property to build on with several newer acreages nearby! Services are close to the property. Call today for more information. (id:51699)
Janssen Acreage
Benson Rm No. 35, Saskatchewan
This lovely acreage includes 2 homes, several outbuildings and sits on 12.46 acres just minutes from Estevan! The first bungalow is 1344 sq ft and includes 3 bedrooms, 3 bathrooms a full basement, and double car heated garage. Plenty of space for your growing family. The second property is a mobile home that includes 3 bedrooms, 2 bathrooms, a lovely kitchen, huge family room and double car garage. The possibilities here are endless.....live in one, rent the other, or use as a mulit-family property. The yard is stunning with many mature trees a large quonset with concrete floor as well as a barn and shelter for animals and electrical set up for campers. 30'x32' pole building is negotiable. Call today to set up a viewing for this unique acreage! (id:51699)

