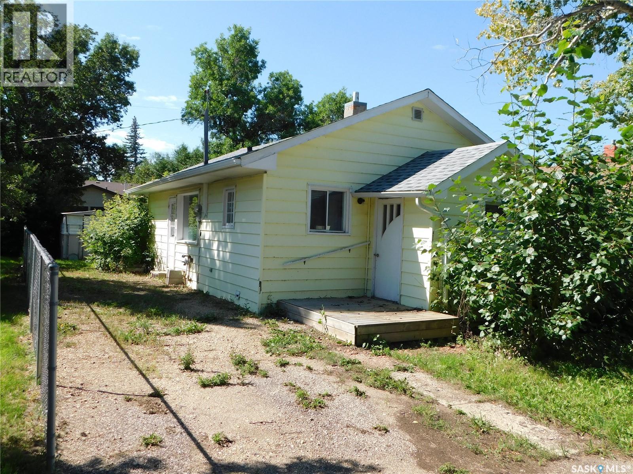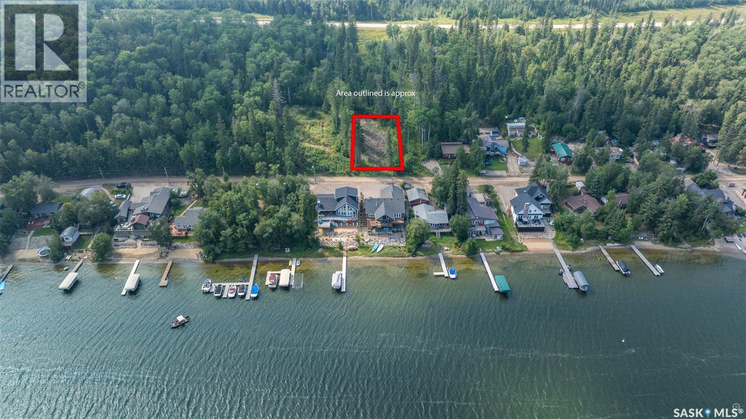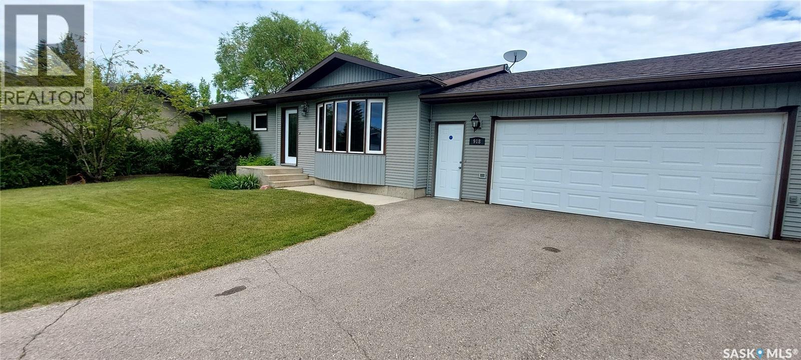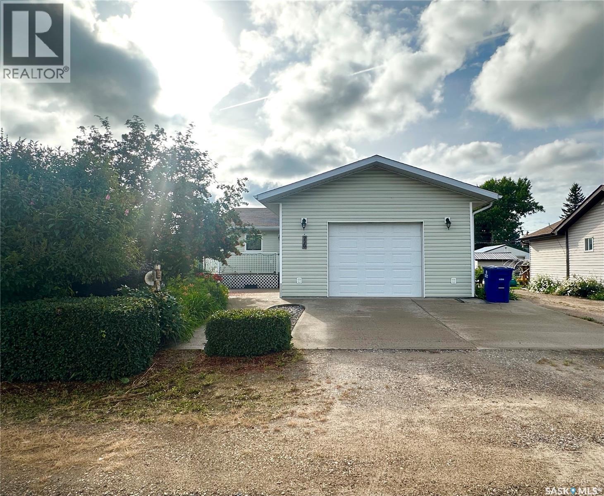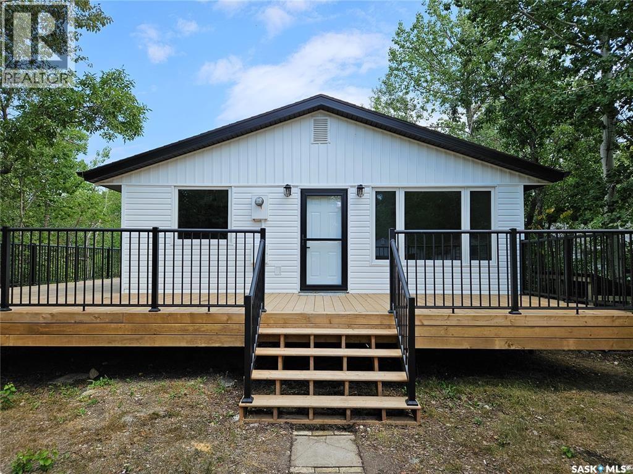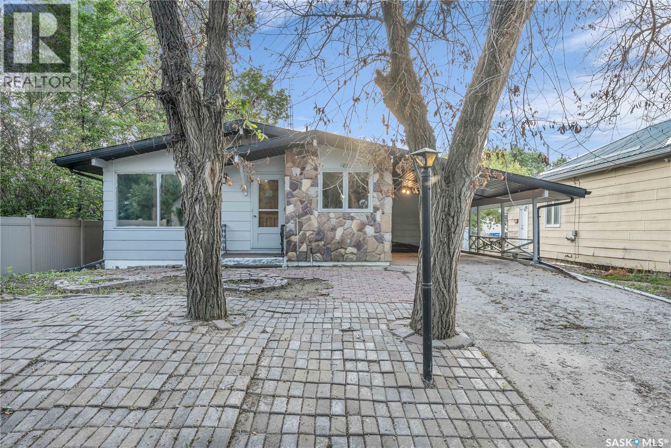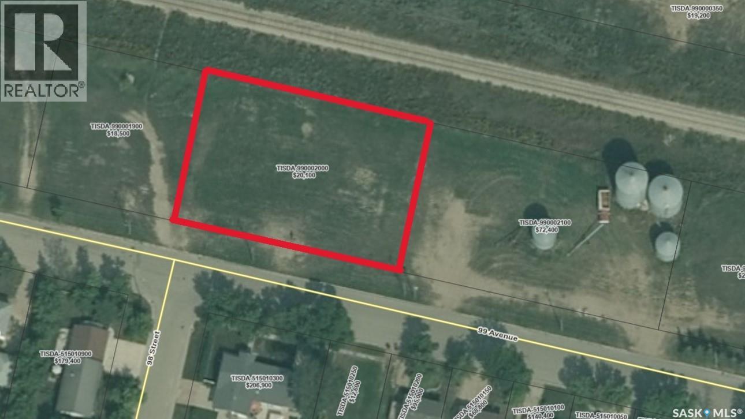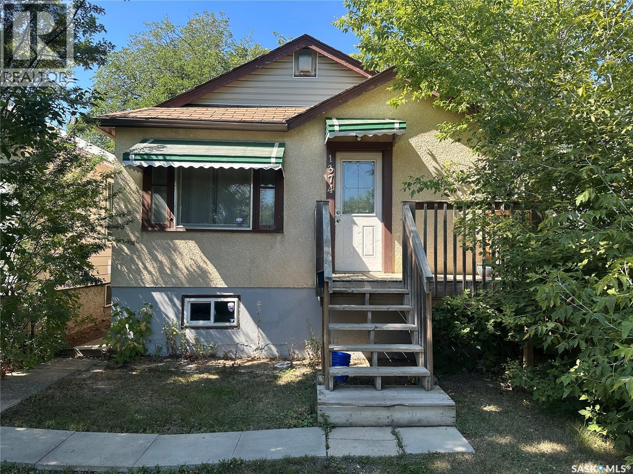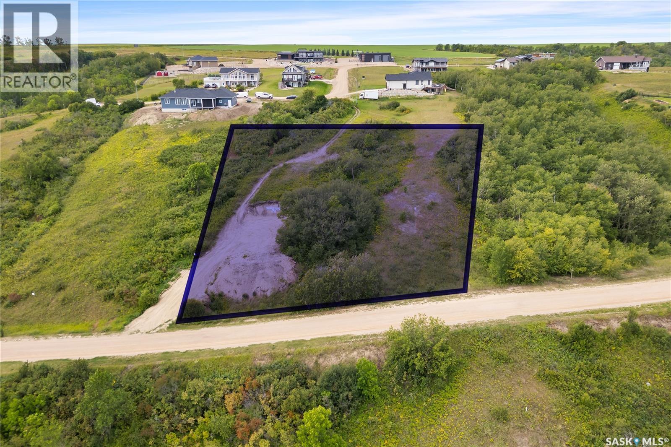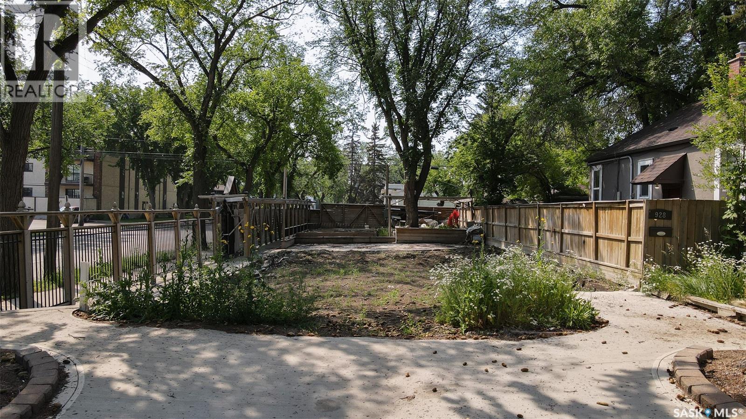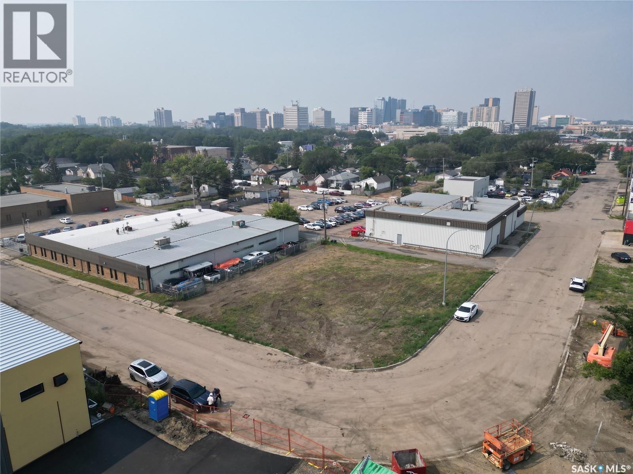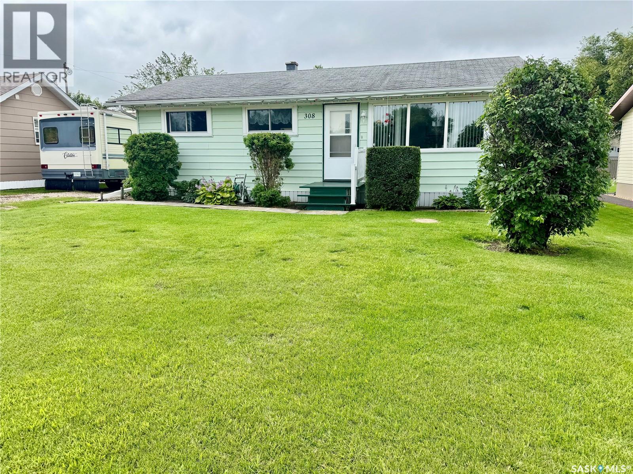410 6th Avenue E
Assiniboia, Saskatchewan
Affordable, project home in Assiniboia, Saskatchewan. This property has one bedroom, one bathroom and a den on the main floor. The den can be converted into a bedroom. There is a shed in the backyard. This property has a big lot area of 40 X 115 sq. ft., so you would have a lot of space for a garden, for your dog, etc. This property is being sold in an “AS IS” condition with no warranties or guarantees. This property is half a block from the hospital. This could be your affordable home, so come and check it out. Don’t wait, book your private viewing today! (id:51699)
224 Carwin Park Drive
Lakeland Rm No. 521, Saskatchewan
Nestled in the highly sought after Carwin Park area, this exceptional 100 ft. x 160 ft. lot offers a rare opportunity to create your dream retreat. Overlooking the shimmering waters of Emma Lake, this prime location is embraced by a vast natural reserve at the back, ensuring unparalleled privacy. The property offers a harmonious blend of mature trees and open spaces, making it an ideal canvas for your new build. With breathtaking panoramic lake views, year round access, and essential services conveniently available at the road, this lot is your gateway to a lakeside paradise. Take this opportunity to build your dream property! (id:51699)
918 Anton Place
Wadena, Saskatchewan
Located in one of Wadena’s most desirable and quiet neighbourhoods, this spacious family home offers 3 bedrooms on the main floor, including a primary bedroom with en-suite, a full bathroom, and a large living room that flows into the kitchen and dining area. The fully developed basement features a 4th bedroom, an office, a large rec room, and ample storage. Enjoy the beautifully landscaped backyard with a large deck overlooking open space—no backyard neighbours and lush greenery all around. Perfect for families or those looking for a peaceful setting with plenty of living space. (id:51699)
220 3rd Street E
Spiritwood, Saskatchewan
Well maintained 3BD, 2BA home in Spiritwood. This favorable floor plan is the perfect retirement home with no basement to look after, a well constructed crawl space, giving you peace of mind as well as easy to maintain and access through the garage. Some features include, central A/C, deck facing south and west, garden doors off the dining room, landscaped/mature yard, garden area, stackable washer/dryer, fireplace, and an attached heated garage. This home is move in ready and comes with all appliances. (id:51699)
142 22nd Street
White Bear Ir 70, Saskatchewan
142 - 22nd street White Bear Lake! This beautifully renovated 1,040 sq. ft. home is designed for year-round living and offers the perfect blend of comfort and modern elegance. The homes living space is made up of an open-concept kitchen, dining, and living area, ideal for entertaining and family gatherings. The kitchen is a chef's dream, featuring soft-close cupboards, a stylish island, quartz countertops, an undermount sink, and a chic ceramic tile backsplash. The expansive living room is perfect for relaxing or entertaining, offering plenty of space for all your furniture and a cozy ambiance that makes you feel right at home. 3 spacious bedrooms tucked back at the end of the house and a well place 4-piece bathroom that is made up of a brand new tub, toilet, vanity & storage tower. A washer and dryer are conveniently tucked away in the bathroom for easy access. The house is nestled on a generous, tree-lined lot providing excellent privacy with no neighbors on one side. Ample parking with access from both the front and back via two different streets. Enjoy the spacious two sided deck and a cozy fire pit area perfect for evenings with family and friends. Two practical storage sheds. This home has been completely redone including: Foundation, The home was lifted and now boasts a new foundation with steel beams and screw piles. Utilities, Brand-new 1200-gallon in-ground cistern and 1250-gallon septic tank. Exterior & Roof, Fresh shingles, siding, windows, soffit, fascia, eavestroughs, and storm doors. Decking, 650 sq. ft. of new deck on two sides with aluminum railings. Interior, New natural gas furnace, plumbing, heating, and ventilation. Upgraded kitchen cabinets, island, quartz countertops, waterproof plank flooring, carpet in bedrooms, tub, toilet, vanity, storage tower, and modern lighting throughout, Paint. This property is essentially new, every detail thoughtfully updated for your comfort and enjoyment. Don't miss the opportunity to make this lake home yours. (id:51699)
208 Lorne Street
Cupar, Saskatchewan
Spacious 5-Bedroom Home with Two Living Spaces in Cupar, Saskatchewan Welcome to this large and flexible bungalow in the safe and quiet town of Cupar. This home is perfect for big families, multi-generational living, or anyone looking for rental income. • Two Full Levels:Both the main floor and the basement include: • A living room • A kitchen • A bathroom This makes it easy to use the house as two separate living spaces—ideal for extended family or rental. • Main Floor: 3 bedrooms, bright living room, kitchen with plenty of cupboards, and bathroom. Wheelchair accessible. • Basement (Non-Regulation Suite): 2 bedrooms, living room, kitchen, bathroom, and its own separate entrance. • Other Features: • Big private yard for gardening or kids to play • Close to schools, parks, and community amenities • Located in a peaceful, family-friendly neighbourhood This is a great home for families who want space, privacy, and flexibility, or for investors who want rental potential. Book your private showing today and see how this home can work for your family! (id:51699)
711 99th Avenue
Tisdale, Saskatchewan
Opportunity awaits with this spacious 185 ft. x 122 ft. industrial lot. This property offers plenty of room to build and customize to your needs. Whether you are seeking a location for storage, future development, or investment potential, this property provides excellent flexibility, exposure, and access. Zoned M. Call today for information. (id:51699)
1374 Mctavish Street
Regina, Saskatchewan
This charming 3-bedroom, 1-bathroom home is perfect for investors seeking reliable cash flow or first-time buyers ready to start building equity. Flooded with natural light and featuring original hardwood floors, this move-in ready home offers immediate possession. Located just blocks from the Pasqua Hospital, 7 Stones and Sacred Heart Elementary schools, walking distance to Mosaic Stadium, the Mâmawêyatitân Centre, Lawson Aquatic Centre, and the Fieldhouse, this property offers unbeatable convenience. Also included is a fully fenced yard with additional parking in the back. Newer hi-efficient furnace installed 2023. With quick access to Lewvan Drive and public transit routes, getting around the city is a breeze. Don’t miss this opportunity — contact your agent today to book a private showing! (id:51699)
621 Berry Hills Road
Katepwa Beach, Saskatchewan
Welcome to Berry Hills Estates, where opportunity meets breathtaking beauty. Perched above Katepwa Lake, this 0.77-acre serviced lot offers endless potential to create your dream year-round home or cabin retreat. With sweeping, unobstructed views stretching from east to west across Katepwa Lake and the rolling Qu’Appelle Valley hills, every sunrise and sunset will feel like a private masterpiece. Adding to its appeal, this property borders an environmental reserve to the west, ensuring extra privacy, peace, and an even stronger connection to the natural landscape. Perfectly suited for a walk-out style design, this expansive lot allows ample room for parking, landscaping, and outdoor living spaces to fully capture the surroundings. Located just steps from community amenities—including a dog park, spray park, pickleball courts, and playgrounds—and only minutes to Katepwa Provincial Park and the golf course, the lifestyle here blends relaxation with recreation. As part of the Berry Hills Estates development, you also have the option to collaborate with the developer to design a custom RTM home tailored to your vision. These RTMs come with a 20-year warranty, offering both peace of mind and long-term value in your investment. Whether you’re dreaming of a modern lake retreat, a family getaway, or a forever home, 621 Berry Hill Rd is a rare opportunity to make it happen. Reach out today to explore the possibilities and start building your Katepwa Lake dream. *Lot outline in photos is for reference only and not exact property lines. Please refer to ISC Parcel image. (id:51699)
928 Main Street
Saskatoon, Saskatchewan
Excellent opportunity to build a larger home on a 40' X 140' corner lot in Nutana (id:51699)
1614 Quebec Street
Regina, Saskatchewan
Located near downtown Regina, this 100’ x 125’ lot is ready for you and your growing business. Zoned for light industrial, this nice size plot of land can accommodate most small business projects and is suitable for a variety of buildings including storage units, office space and warehousing. (id:51699)
308 Scott Street
Muenster, Saskatchewan
Charming Family Home in Muenster, SK. Welcome to this well-located 4 bedroom, 2 bathroom home in the heart of Muenster. Perfectly situated directly across from the K-12 school and community playground, this property offers convenience and peace of mind—watch your kids walk to school right from your front step. The main floor features three bedrooms, a full bathroom, and bright living spaces. One bedroom is currently set up with laundry for main-floor convenience but can easily be converted back to the basement if desired. The fully developed lower level includes a spacious family room, fourth bedroom, and a 3-piece bathroom, providing plenty of room for the whole family. Outside, you’ll find great parking and storage options with a 14x24 detached garage plus a 28x30 shop with 8-foot door—ideal for projects, toys, or extra vehicles. Muenster is a welcoming bedroom community just 6 minutes east of Humboldt on Hwy #5, offering small-town living with quick access to all city amenities. This property is an excellent opportunity for families seeking location, space, and practicality. Call today to view! (id:51699)

