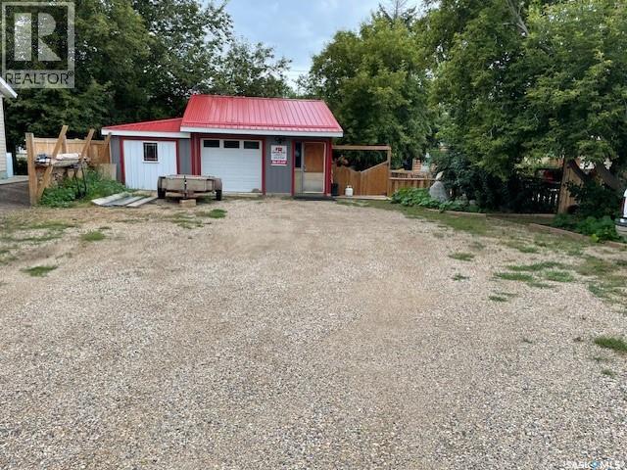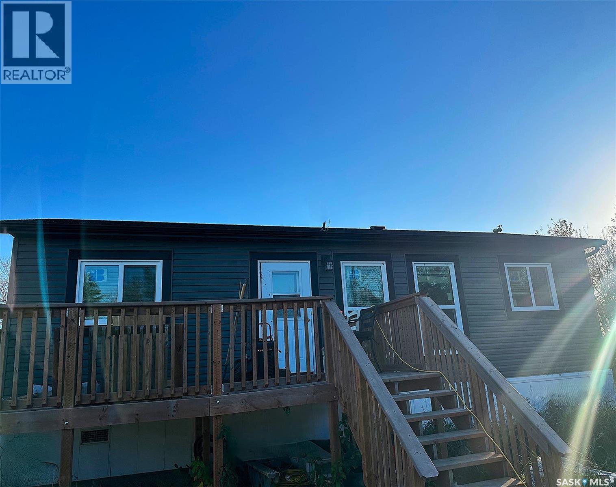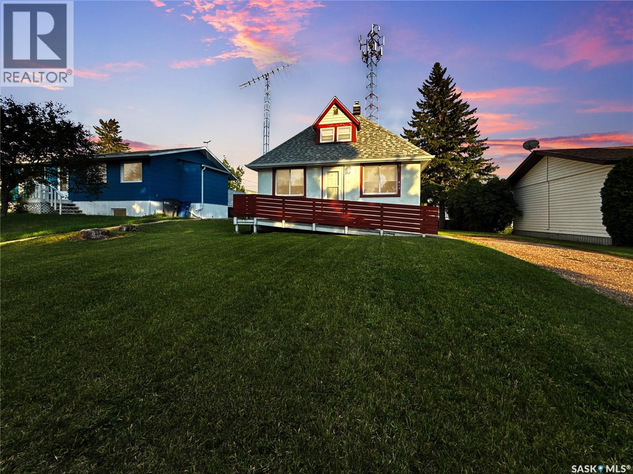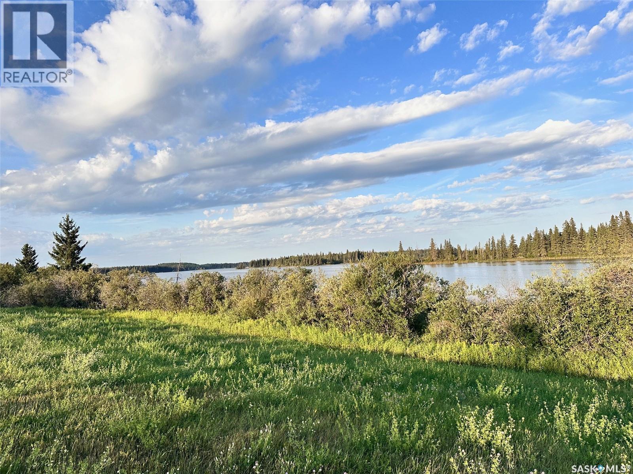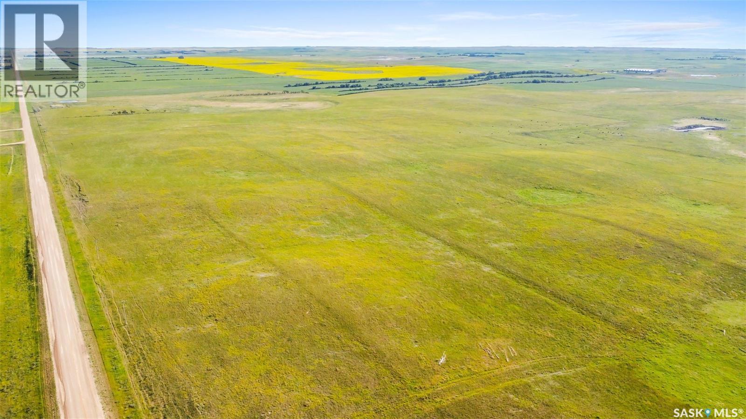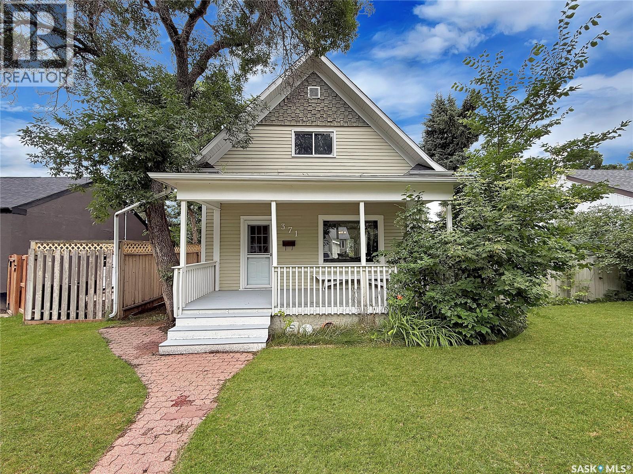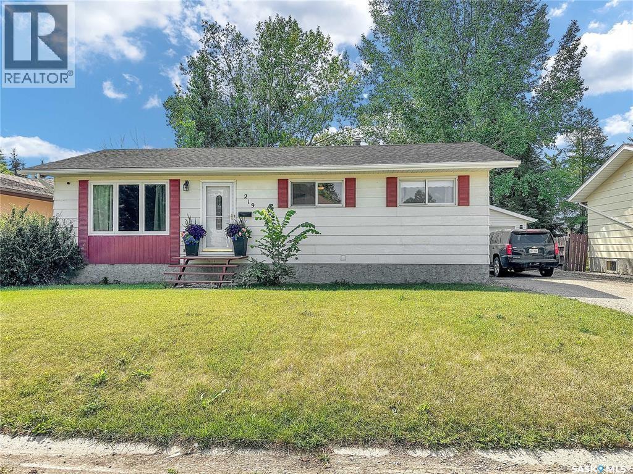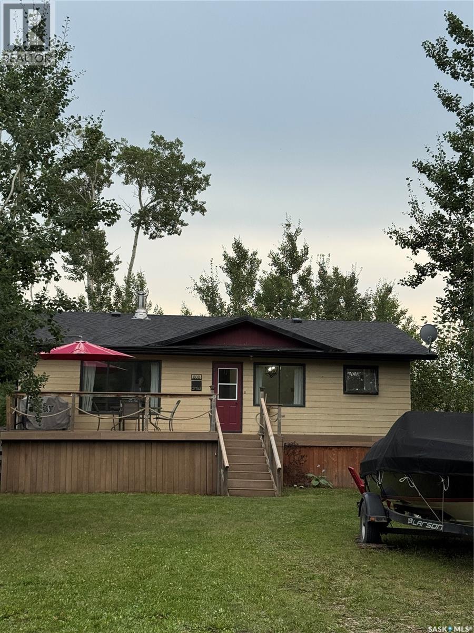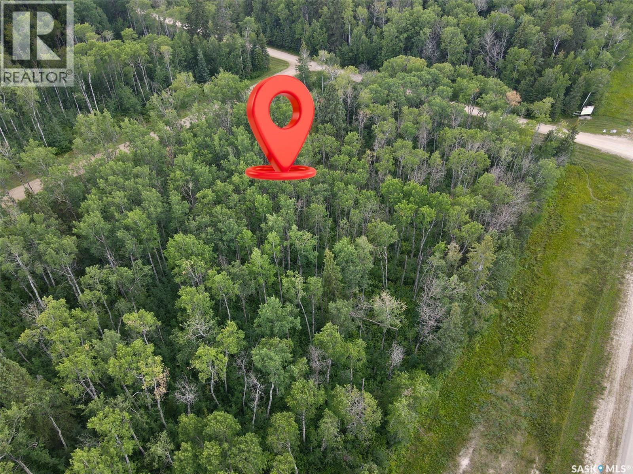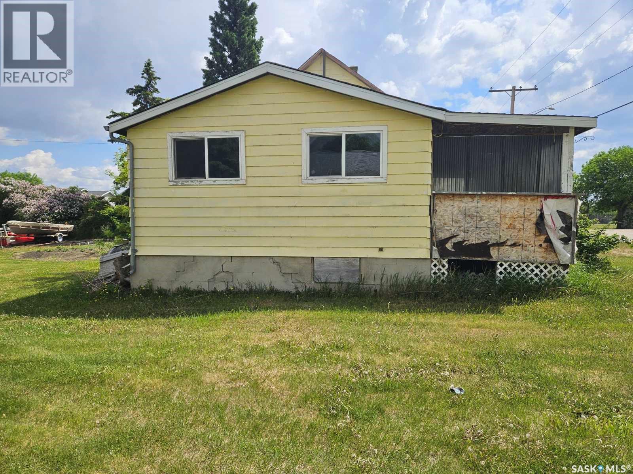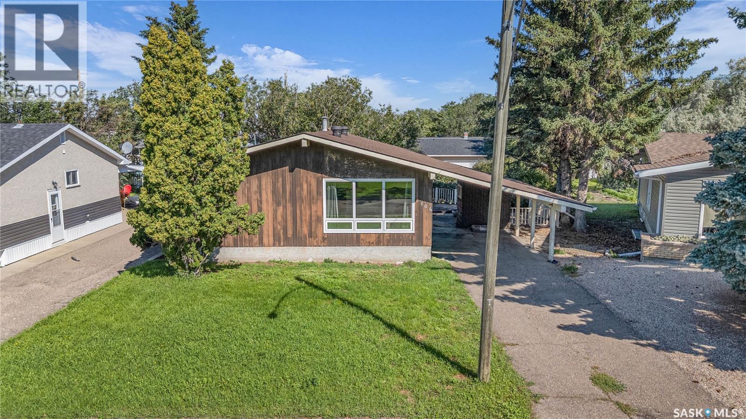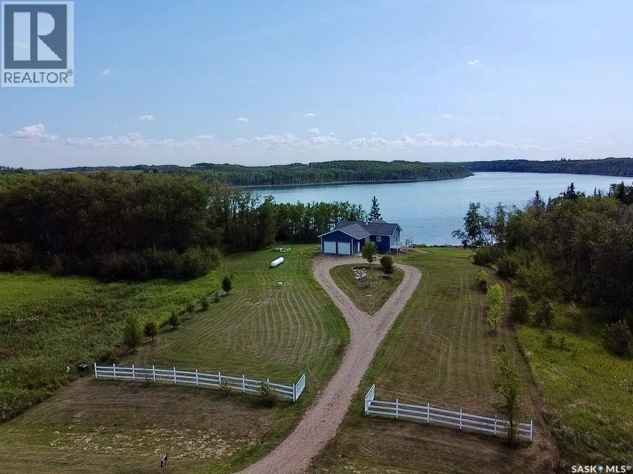320 Maxfield Street
Stoughton, Saskatchewan
This property offers an excellent opportunity with an 18' x 22' heated garage/shop situated on a 50' x 120' lot. The back portion of the property is fully fenced and features a well-maintained grass lawn, a covered sitting area ideal for entertaining, a stone fire pit and grill area, as well as a fenced garden space. The lot is set up for a home to be moved onto the property or built, providing outstanding potential for future development while offering immediate functionality and outdoor enjoyment. (id:51699)
Marshall Acreage
Hudson Bay, Saskatchewan
Built in 2020 this home has 2 bedrooms and 2 bathrooms. One bathroom is a large step in shower. Open concept living, dining and kitchen area. Easy care laminate flooring throughout. Large deck off the main entrance. Water is dugout to well and then through RO system. 28x32 double garage that is fully insulated. There is also a couple of sheds for storage. 100 yard shooting lane in place for the hunters in the family. Acreage is 5.05 acres in size and two sides of mature trees, south and east open to the fields. Call to setup appointments (id:51699)
215 Carlton Street
Rocanville, Saskatchewan
She's a bite size beauty on Carlton with so much bang for your buck? Top to bottom Renos from floors, mechanical, doors, windows, roof and appliances- the only thing left to do is customize the exterior to your exquisite taste buds. Wheelchair accessible and a fantastic location to age in place with main floor master bedroom & mainfloor laundry. An open concept kitchen and dining area on the mainfloor all in on trend colours have this love shack move in ready. Excellent cupboard space, ss appliances (along with thee coveted dish washer) all park in a cozy corner of the house with lots of natural light. A dual access full 4 pc renovated bath adds further power to the punch 215 Carlton lands. Upstairs have 3 excellent sized bedrooms, freshly painted, updated windows & flooring to complete this package deal. Motivated sellers-looking for a fast sale before the snow flies! Shoot your shot & settle down at 215 Carlton Rocanville Sk where potash, wheat & recreation meet! (id:51699)
Memorial Lakefront Property
Spiritwood Rm No. 496, Saskatchewan
This 10-acre plot has an approved subdivision plan in place with the RM of Spiritwood and is ready for a developer to create the 10 prime lots, with five being lakefront. Imagine a subdivision completely on its own at Memorial Lake but within minutes either driving or boating to the Resort Village of Shell Lake! The planning has all been done, now the next steps are waiting for the shovels - don’t miss this exclusive opportunity on a popular lake just under two hours from Saskatoon or an hour from Prince Albert. (id:51699)
11 Quarters Of Pasture Near Ogema, Sk (Dunn)
Key West Rm No. 70, Saskatchewan
Located near Ogema, SK, this 1,740 acre package offers an ideal setup for livestock producers, with a mix of native grass and tame hay land providing both productivity and versatility. The balanced blend of native grass and cultivated acres seeded to tame grass offer excellent feed options, with portions that can be cut and baled. Livestock water supplies provided via a natural spring and multiple dugouts. The property perimeter is fully fenced with 4–5 strand barbed wire fencing in good condition, plus some electric fencing (solar fencer not included). There are multiple entry points to make moving equipment and livestock straightforward. There are Conservation easements registered on title for portions of the property with Ducks Unlimited Canada and the Saskatchewan Natural History Society, preserving the natural habitat while allowing for continued agricultural use. Seller is subdividing out and retaining approximately 44 acres out of NW 10 and approximately 119 acres out of NE 10. Acres stated in listing are approximate based on estimated subdivision and are subject to change based on final subdivision boundary. With strong grass stands, dependable water, and functional infrastructure, this block of land is well-suited for a productive and sustainable livestock operation. (id:51699)
371 6th Avenue Nw
Swift Current, Saskatchewan
Experience the perfect blend of classic charm and modern updates in this delightful character home, offering an exceptional outdoor space that stands out in its price range. Enjoy summer days splashing in the outdoor pool or relaxing on the custom deck that surrounds it. This property is ideal for entertaining, featuring an outdoor kitchen for hosting barbecues and a sun-soaked yard perfect for unwinding. The backyard also includes a spacious, insulated garage, providing ample storage and workspace. Step inside to discover a beautifully renovated interior that embraces a semi-open concept layout, combining modern luxury with inviting warmth. The newly updated kitchen showcases striking butcher block countertops, a farmhouse sink, contemporary cabinetry, and updated appliances, all designed for functionality and style. The kitchen opens to a dining area with garden doors leading into the backyard, creating a seamless indoor-outdoor living experience. The main floor also features a generous living room, a convenient two-piece bathroom, and a laundry area. Ascend the grand staircase to find three spacious bedrooms and a freshly updated four-piece bathroom, ensuring comfort and privacy for all. The lower level has been thoughtfully developed to include a cozy family room and a den, along with a fully updated mechanical room equipped with a high-efficiency furnace, on-demand hot water, central air conditioning, and a 100-amp electrical panel. Recent enhancements include new shingles, soffit, fascia, additional attic insulation, and fresh flooring and trim throughout. This home is a true gem, combining timeless character with modern conveniences. Schedule your personal viewing today to fully appreciate all that this property has to offer! (id:51699)
219 4th Avenue
Whitewood, Saskatchewan
Big lots your thing? How about big houses! This Whitewood dozee has oodles of updates including shingles, eavestroughs, AC, flooring and more! The home has a paved driveway, detached LARGE garage, fully fenced 10,000+ sq ft yard. A maintenance free deck, play area, fire pit & raised beds just to name a few. The interior boasts main floor laundry, a quaint kitchen and dining area, the most adorable 2 pc just off the entrance and copious amounts of natural light from the south facing windows! A large living room separated by a wall keeps the kitchen noise on its own so you can zone in to your TV/family bonding! 3 large sized bedrooms with updated flooring & a great sized full 4 pc bath finish the main floor with a chefs kiss. Downstairs - all recreation, alllll the time! A Natural Gas fireplace tucked in one corner give a great vibe and keep this space cozy. The rec room is large enough for a craft/play/work out area. Cold room/storage, utility room and a 3 pc bath are boast worthy downstairs! Two very large basement bedrooms finish off this 219 4th Ave Package! This is just one more fantastic option in Whitewood sk.The Crossroads community! (id:51699)
808 Potter Crescent
Good Spirit Lake, Saskatchewan
Looking for the perfect getaway? This property is sure to fulfill your dreams, tucked away from the hustle & bustle. Located on Good Spirit Lake at Canora Beach this spacious two bedroom seasonal cabin just needs the crawl space insulated and the water line heat taped to be a year round property with an abundance of space. Call to book your personal viewing. (id:51699)
202 Sunrise Crescent
Paddockwood Rm No. 520, Saskatchewan
Build your dream walkout home on this stunning 1-acre lot in Sunny Side Estate, located on Sunrise Crescent in the heart of Lakeland. Measuring approximately 156 feet wide by 278 feet deep, this beautifully treed property offers privacy, natural beauty, and convenience, surrounded by mature forest and just minutes from the amenities of Emma Lake and Christopher Lake. The gently sloping topography is ideal for a walkout design, allowing you to take advantage of natural light and scenic views year-round. Fully serviced with power, natural gas, and phone to the property line, you’ll enjoy the comforts of modern living in a peaceful, nature-filled setting. Situated in a quiet subdivision just off Highway 263 and a short drive to the Emma Lake Golf Course, this property combines the seclusion of a forest getaway with the accessibility of year-round road access. Whether you’re looking for a weekend retreat or a permanent residence, this lot provides the space, location, and services to bring your vision to life. Opportunities like this are rare — secure your piece of Lakeland today. (id:51699)
603 Buffer Avenue
Vonda, Saskatchewan
Welcome to 603 Buffer Avenue! Here’s your chance to bring your vision to life! This affordable home is nestled on a large 75x120 ft lot in the friendly community of Vonda. The standout feature is the newer double detached garage plumbed for in-floor heat—ideal for storage, a workshop, or future upgrades. Whether you're a handy homeowner or an investor looking for your next flip, this property is priced to sell and full of possibility. Schedule viewing today! (id:51699)
106 Wood Crescent
Assiniboia, Saskatchewan
You won't want to miss this one! Located on a very quiet crescent close to school! This 4 bed and 2 bath home boasts just under 1,200 sq.ft. has a calm and rustic cabin vibe on the outside but a beautifully updated modern look on the inside. Heading in you are greeted by an entrance with space for coats and shoes. The spacious open concept living area has been significantly updated and has so much natural light! The large living room provides lots of space for entertaining. The new kitchen boasts a modern white finish, a great island, and a stainless steel appliance package. Down the hall we find 3 bedrooms on the main floor which is sure to be a hit for any family! With the primary bedroom being very spacious - as well we also find a large 4 piece bathroom! Heading downstairs you are greeted by an absolutely massive family room with a walk-out door to your backyard! There is also another large bedroom, a 4 second 4 piece bathroom, office nook and a spacious laundry/storage on this level. Heading outside we find a nice asphalt driveway that leads into your attached carport - perfect for the winter. Off the back of the home we find a tiered deck that leads to a patio - with the mature trees this area feels like you are camping in your own little oasis. So many updates over the last few years! If you are looking for easy living this may be it! Reach out today! (id:51699)
14 Crescent Bay Road
Canwood Rm No. 494, Saskatchewan
Situated on just over an acre, on the shores of serene Cameron Lake, awaits this truly all-encompassing property. Approximately 2300 square feet of living space (including the basement) boasts plentiful south-facing windows allowing the home to fill with natural light and offering peaceful, endless lake views. The open floor plan features 4 bedrooms, two - 4 piece bathrooms, ample living and entertaining space, and a walkout basement. Additional highlights of the acreage property include a wood-burning fireplace, on-demand hot water, a propane boiler running radiant in-floor heating in the basement, and 2 radiant heaters on the main floor. 2 electric heat pumps are also located on the main floor for additional temperature control and comfort. A propane BBQ hookup on the balcony, a 2-car garage, a well and cistern, and a septic tank complete the property. This home is sure to suit your needs whether you’re in search of a full-time residence or a recreational getaway. Take in a quiet morning sunrise from the balcony with your coffee, spend the day on the water enjoying your kayak or paddle board, and relax around the fire pit in the evening, while watching the sunset with your family and friends. Don't miss out on this incredible ownership opportunity - Contact an Agent to book your showing today! (id:51699)

