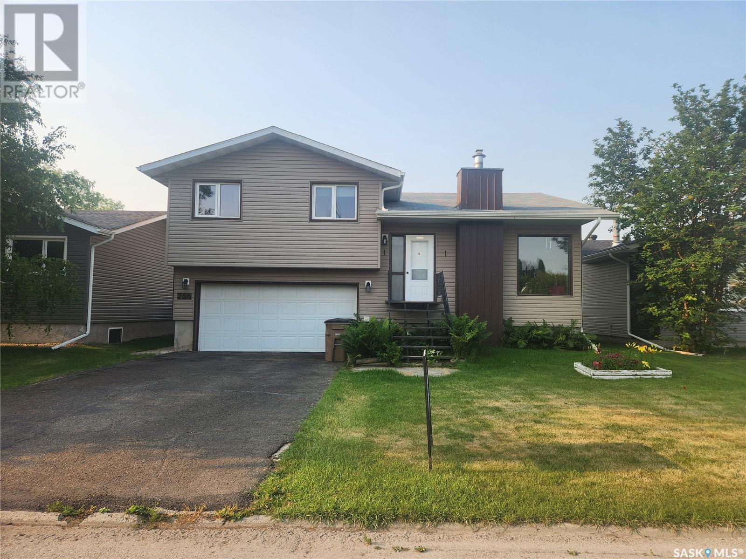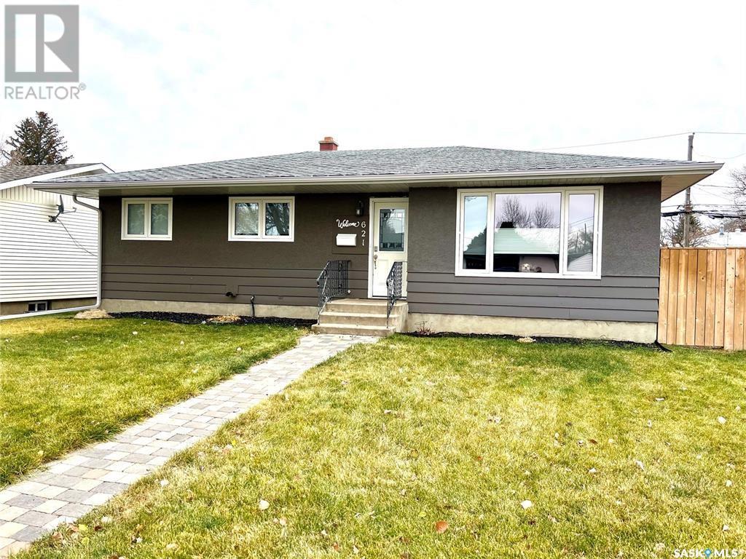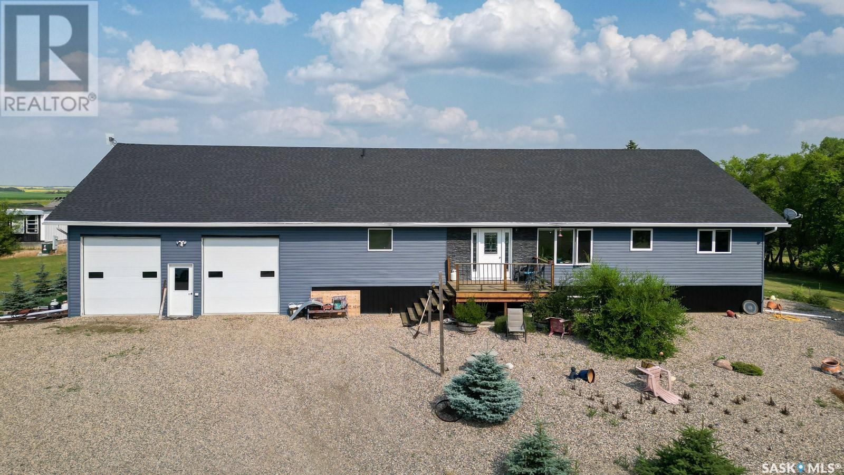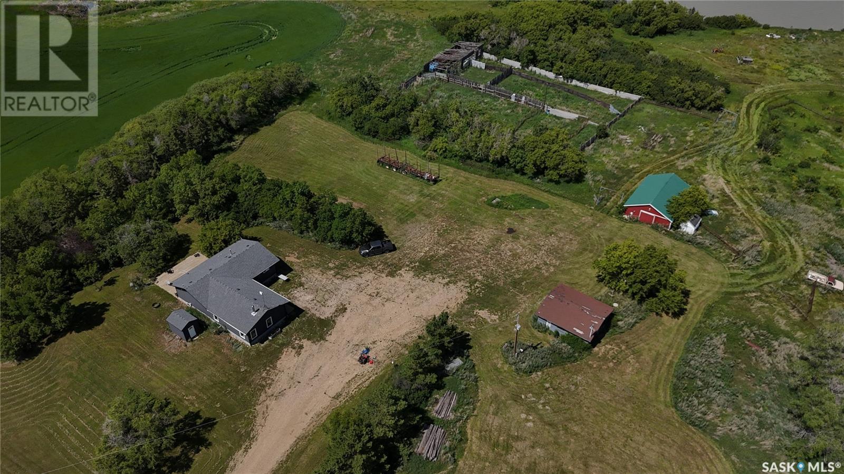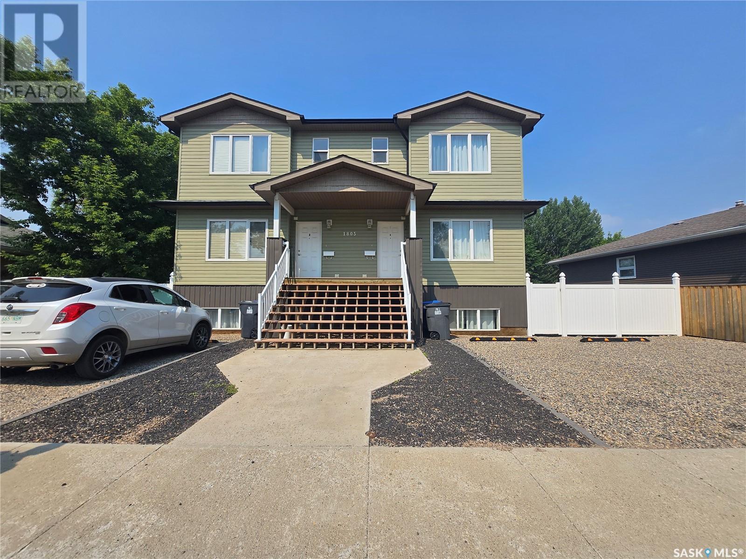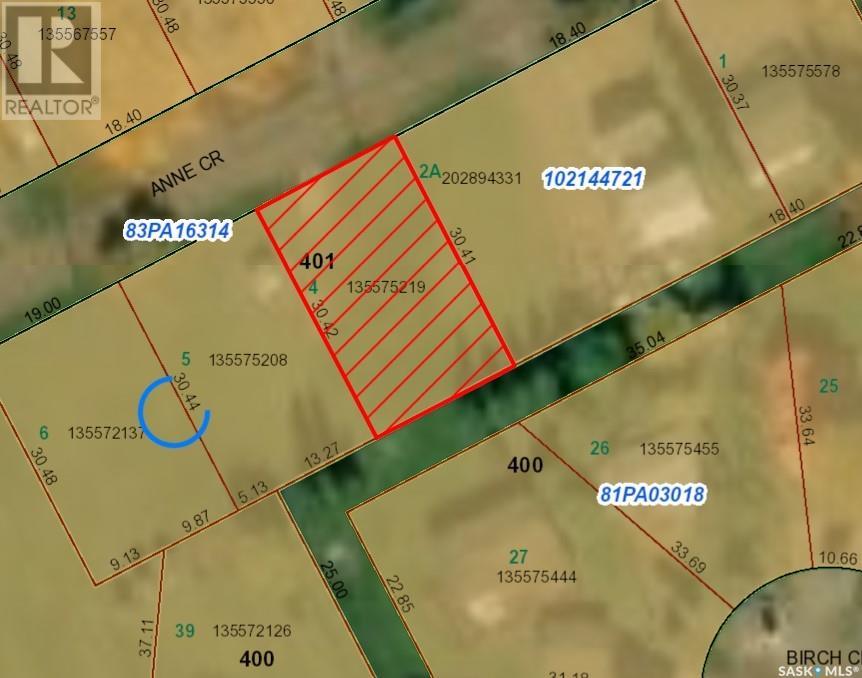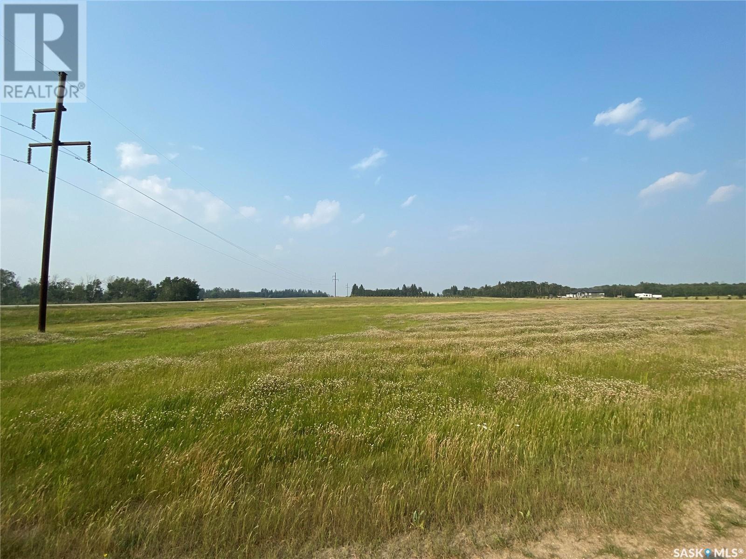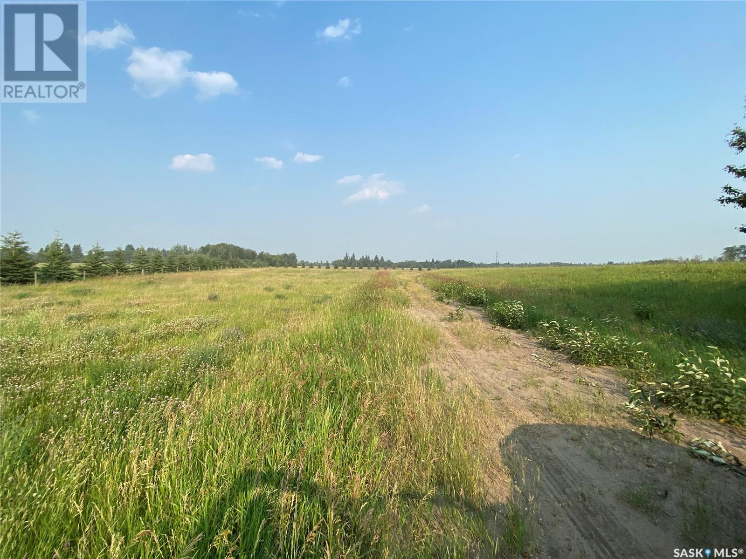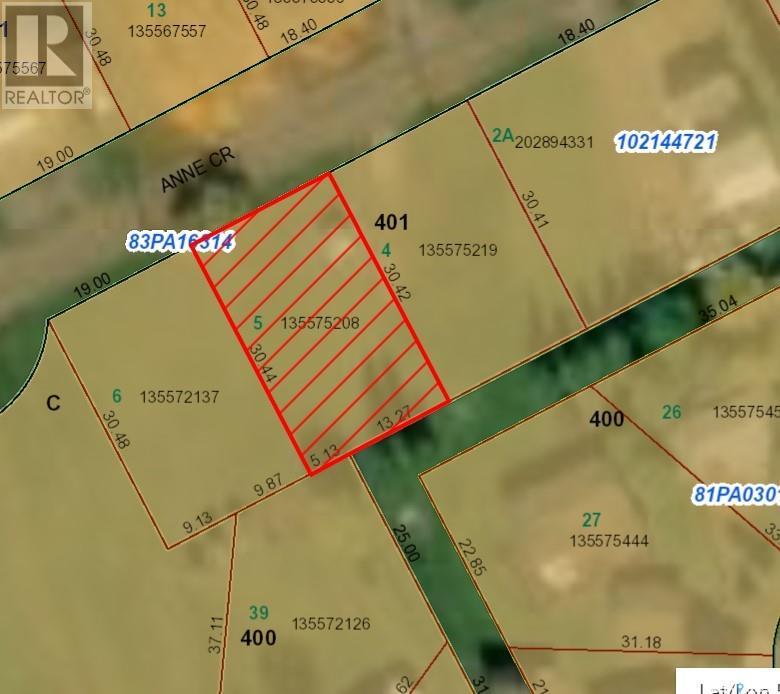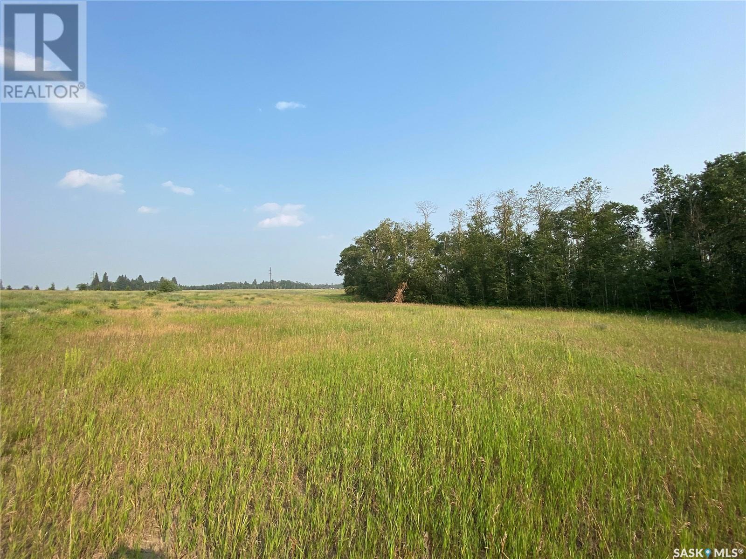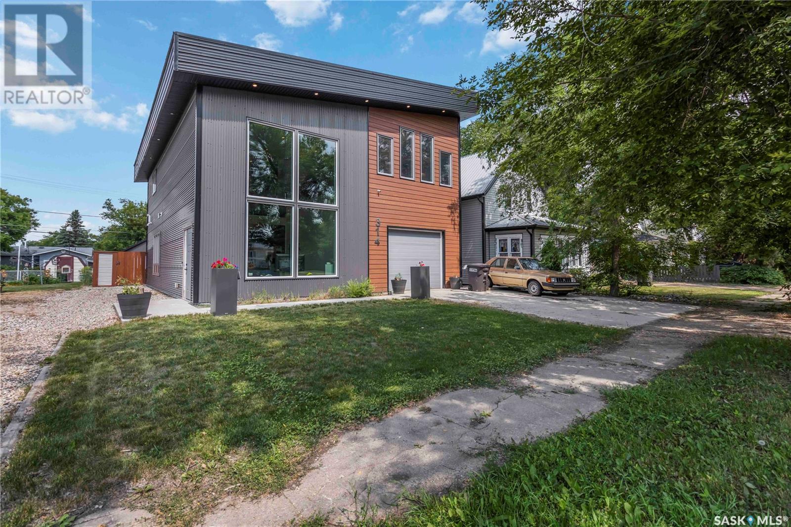756 Golburn Crescent
Tisdale, Saskatchewan
Located in a highly desirable location with excellent curb appeal, this one-of-a-kind split-level family home offers 1,080 square feet of comfortable living across two levels. Featuring 3 bedrooms and 2 bathrooms, this unique layout combines character and functionality. The cozy living area includes a gas fireplace, while patio doors open onto a deck—ideal for outdoor relaxation and entertaining. The home also has a built-in garage, central air for summertime comfort, and a high efficient furnace. All appliances are included as well as the standup freezer. Recent updates include a new water heater, flooring, and counter tops making this one-of-a-kind home move-in ready and ideal for families looking for comfort, style, and functionality. Call your agent today to view today! (id:51699)
621 Central Avenue S
Swift Current, Saskatchewan
621 Central AVE S is renovated top to bottom and checks all the boxes. Step into this home and instantly be IMPRESSED with all of the updates. Open concept kitchen, dining and living area. Bright white kitchen with pantry and moveable island is as beautiful as it is functional. Kitchen appliances included in list price. The main floor boasts three bedroom and a nicely updated 4 pc bath. Lots of storage throughout this home. Head downstairs to a cozy basement with lush carpet that is ready for some movie nights. You will also find an additional bedroom, bathroom, office and spacious laundry/utility room with double storage closets. Outside you can enjoy a private fenced back yard complete with deck and garden boxes for the green thumb. The fellas will be happy with the 24x24 detached garage that opens to paved alley. Updates galore, underground sprinklers, quiet family friendly neighborhood and much more. Walking distance to school, golf, rink, swimming pool, and golf. This is a fine location year round. (id:51699)
Horvath Acreage
Longlaketon Rm No. 219, Saskatchewan
Welcome to Horvath Acreage — Where Space, Style, and Serenity Collide. Break free from city chaos and step into 25 acres of pure Saskatchewan countryside, just 15 minutes north of Southey off Hwy 6. At the heart of the property is a modern 2,400 sq. ft. bungalow with a sleek open-concept design. The main floor features a spacious living area, a chef-inspired kitchen with a massive sit-up island, quartz countertops, and custom maple cabinetry. You’ll also find a bright home office, convenient laundry room, two bedrooms, and a generously sized primary suite with a 4-piece ensuite and direct access to the back deck. The partially finished basement offers serious potential: a huge rec room/family space, roughed-in bathroom, 4th bedroom, and a layout ready for a wet bar or kitchenette — perfect for entertaining or multigenerational living. The 30’x40’ heated and insulated garage is ideal for storing toys or tackling big projects. Outside, enjoy two large decks, a sprawling yardsite with a firepit, a garden, and all the room you need for RVs, boats, or your dream outdoor setup. Want more? There’s a rented mobile home providing additional income, plus a shop and quonset for extra storage or business use. This is rural living — redefined. Private, peaceful, and packed with value. A recent appraisal came in above the asking price making this a smart choice for buyers who want a peaceful lifestyle or investment opportunity! Contact your real estate professional to book a private tour today. (id:51699)
Lewin Ranch
Grass Lake Rm No. 381, Saskatchewan
Ranch in the RM of Grass Lake #381 with three quarter sections all with high tensile game fencing, small lake and other water holes, corrals with closed in panels that handled Buffalo in the past, 5 steel box stalls, large animal squeeze, 1560 sq ft bungalow that was built in 1994 with an addition in 2015 and a total renovation that same year on the original build, out building include a small barn, two car garage and a storage shed. This land has a gravel pit and sells pit run. Excellent opportunity to own a small Ranch operation. These are rare to find. Easy to show, schedule a viewing. (id:51699)
1805 3rd Street
Estevan, Saskatchewan
Discover a prime investment at this well maintained 4 plex in a quiet neighbourhood in Westview area!This property offers two spacious 3-bedroom units featuring open-concept living areas, kitchens with air conditioning, two bathrooms, and ensuite facilities. Additionally, there are two basement suites, each comprising of one bedroom, one bathroom, living room and kitchen with access to a shared backyard and decks ideal for relaxation or entertaining. All units boast separate entrances, ensuring privacy and convenience. Currently occupied by long-term tenants, this turnkey operation includes well-maintained amenities such as individual laundry facilities and furnaces for each unit. The main units are equipped with central air conditioning, enhancing comfort throughout the year. Looking for a investment opportunity call to view!! (id:51699)
7 Anne Crescent
Candle Lake, Saskatchewan
Cleared lot for sale on the west side of Candle Lake located in the Sackett's south subdivision. The lot size is 99.78 x 62 ft. Walking distance to pristine water and 3 sandy beaches plus a boat launch is close by also. Services of gas, power and tel are on the main road in front of the property. 3 other lots are available adjacent to this lot. Buy one or all. Great location!! (id:51699)
Lot 10, Diamond Road
Garden River Rm No. 490, Saskatchewan
Beautiful acreage building site, 7.13 acres in an exclusive subdivision. Located only 17 minutes from Prince Albert and services to the property line. Seller states that the natural gas is prepaid up to 50 metres and power is prepaid up to 80 metres. Building restrictions are in place to maintain property values but restrictions allow for animals. Taxes are not assessed. The RM has approved 3 year tax exemption for new homes being built. There are five 6-8/acre country residential lots left in this subdivision, starting at $49,900. Directions: Take Hwy #55 to Garden River bridge, watch for signs, take 1st right hand turn past bridge lot on left hand side. (id:51699)
Lot 3, Diamond Road
Garden River Rm No. 490, Saskatchewan
Beautiful acreage building site, 6.58 acres in an exclusive subdivision. Located only 17 minutes from Prince Albert and services to the property line. Seller states that the natural gas is prepaid up to 50 metres and power is prepaid up to 80 metres. Building restrictions are in place to maintain property values but restrictions allow for animals. Taxes not assessed. The RM has approved 3 year tax exemption for new homes being built. There are five 6-8/acre country residential lots left in this subdivision, starting @ $49,900. Directions: Take Hwy #55 to Garden River bridge, watch for signs, take 2nd left hand turn past bridge lot on right hand side. (id:51699)
9 Anne Crescent
Candle Lake, Saskatchewan
Cleared lot for sale on the west side of Candle Lake located in the Sackett's south subdivision. The lot size is 99.78 x 62 ft. Walking distance to pristine water and 3 sandy beaches plus a boat launch is close by also. Services of gas, power and tel are on the main road in front of the property. 3 other lots are available adjacent to this lot. Buy one or all. Great location!! (id:51699)
346 Laurier Crescent
Laird Rm No. 404, Saskatchewan
Welcome to Sarilia Country Estates—just 20 minutes northwest of Saskatoon and 4 km north of Langham. This unique, irregular-shaped lot offers approximately 0.25 acres of peaceful country living with panoramic views of the North Saskatchewan River and open pasture land behind. With a frontage of 17.16 meters and a wider rear boundary of 32.77 meters, the lot stretches between 43.39 and 45.16 meters in depth, offering a flexible footprint for your future home or getaway. Essential services including SaskTel, SaskPower, and SaskEnergy are available at the property line. The RM of Laird maintains the roads and provides snow removal, garbage collection, and recycling pickup—making country life both scenic and convenient. Let's be real, you had me at river views. (id:51699)
Lot 4, Diamond Road
Garden River Rm No. 490, Saskatchewan
Beautiful acreage building site, 8.24 acres in an exclusive subdivision. Located only 17 minutes from Prince Albert and services to the property line. Seller states that the natural gas is prepaid up to 50 metres and power is prepaid up to 80 metres. Building restrictions are in place to maintain property values but restrictions allow for animals. Taxes not assessed. The RM has approved 3 year tax exemption for new homes being built. There are five 6-8/acre country residential lots left in this subdivision, starting @ $49,900. Directions: Take Hwy #55 to Garden River bridge, watch for signs, take 2nd left hand turn past bridge lot on right hand side. (id:51699)
314 Fifth Avenue E
Watrous, Saskatchewan
Welcome to this beautiful, newly built home showcasing modern elegance and thoughtful design. Featuring sleek, contemporary finishings, this residence boasts soaring high ceilings and a seamless open-concept layout, perfect for both entertaining and everyday living. The gourmet kitchen flows effortlessly into the spacious living and dining areas, creating a bright and airy ambiance. The property includes a double attached garage for convenience, plus a single detached garage for additional storage or workspace. Step outside to enjoy an inviting outdoor kitchen, ideal for al fresco dining, complemented by a practical shed for extra storage. This home combines luxury, functionality, and modern style in every detail. (id:51699)

