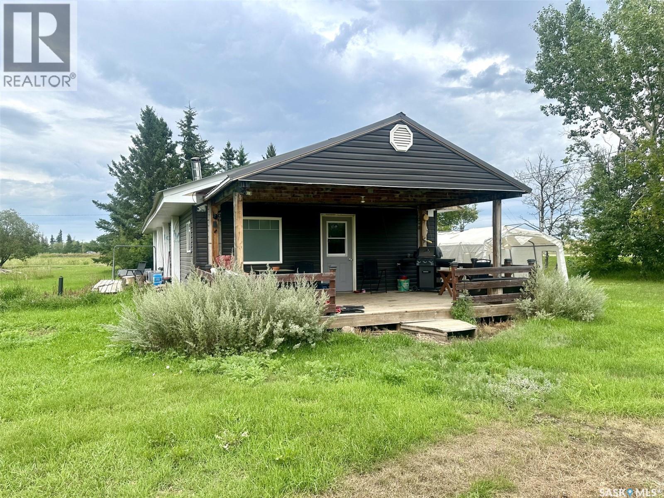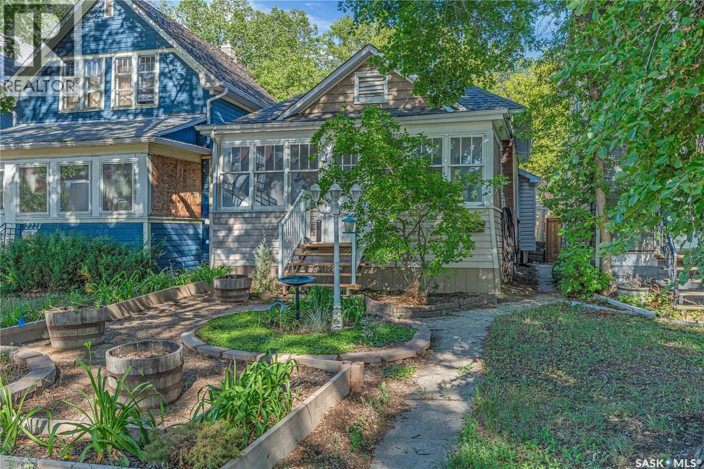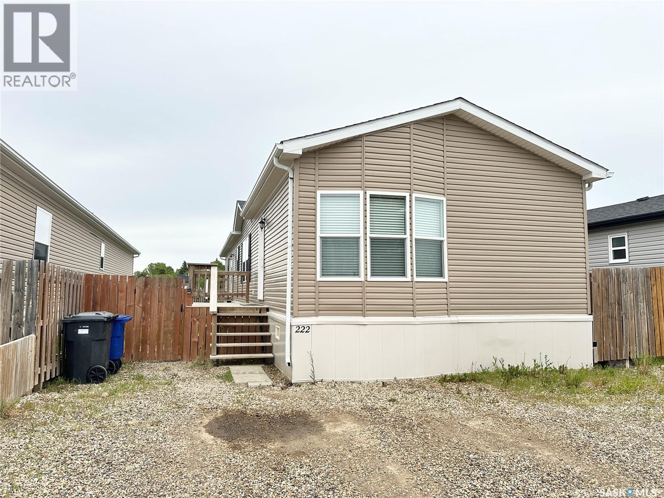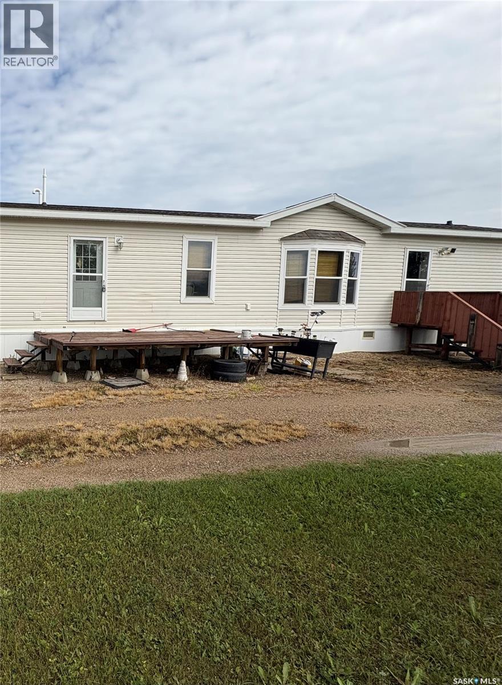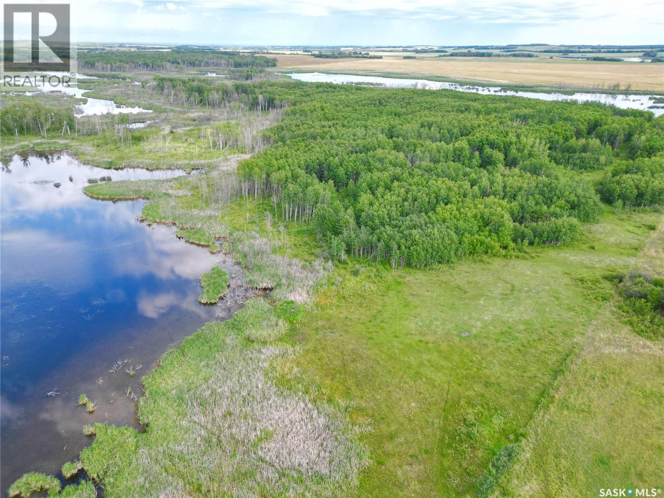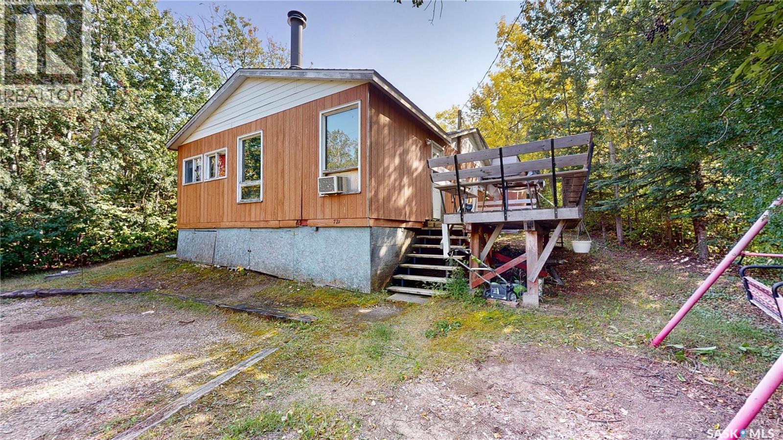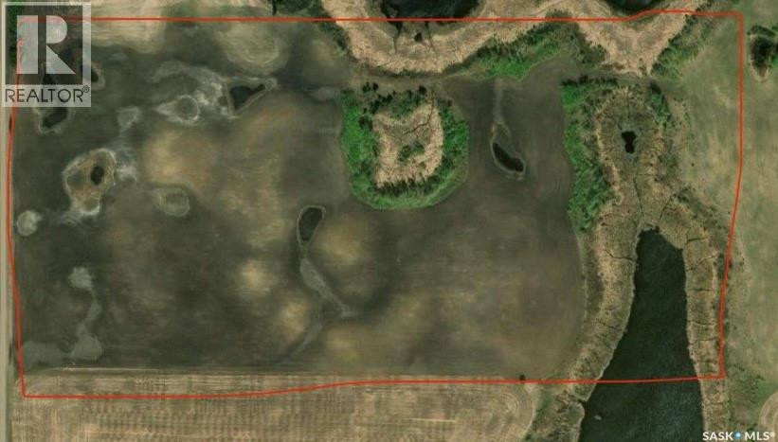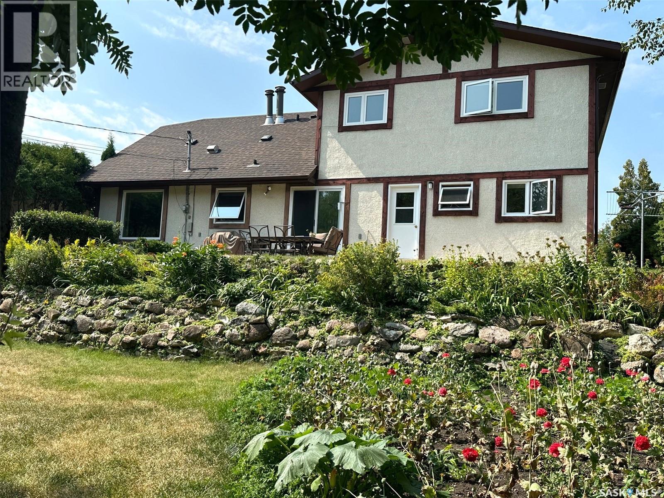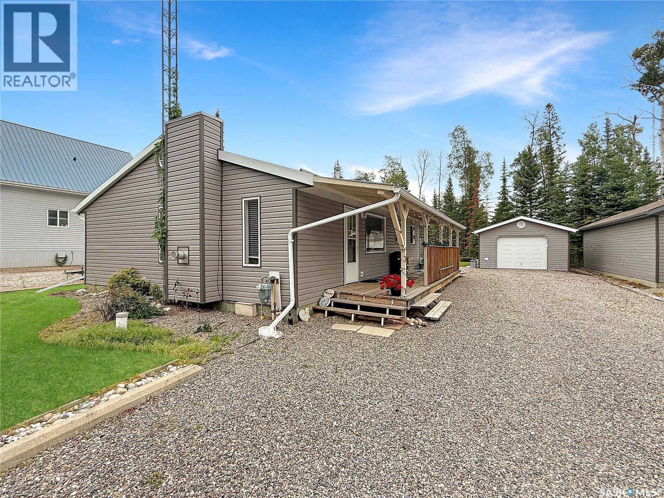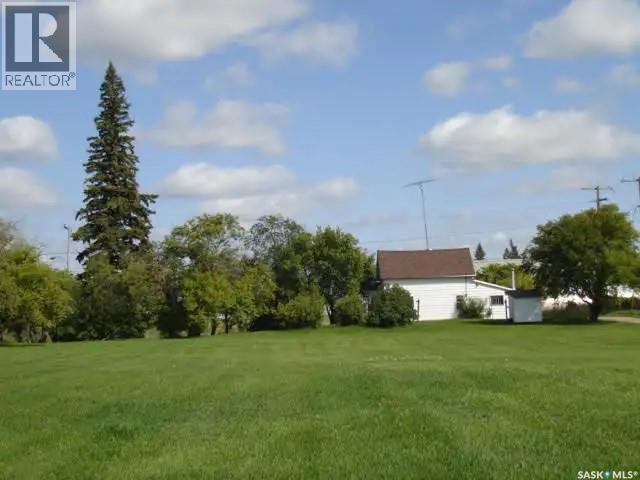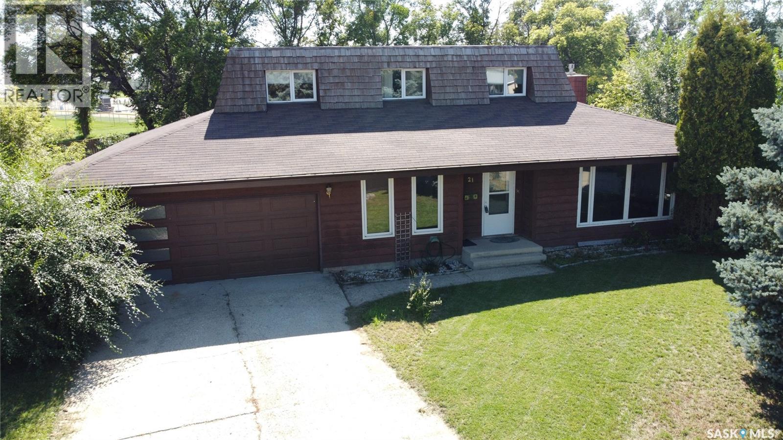3 Poplar Street
Ruddell, Saskatchewan
Small town, country living on 2.2 acres!! Welcome to 3 Poplar St in Ruddell, SK. This 1,300 sqft bungalow offers 3 bedrooms, 1 bathroom, wide open concept living room to kitchen to dining room, and a stand alone wood burning fireplace. The huge lot boasts loads of mature trees, 2 access roads into property, double garage, shed, and a septic mound system. This home also has 2 decks to enjoy, one covered out front and one off the living room. Ruddell is a short commute to North Battleford or approximately a 45 minute drive to Saskatoon, all on a double lane highway. Endless possibilities for this home and yard to make it your own!! (id:51699)
2223 Toronto Street
Regina, Saskatchewan
Welcome to 2223 Toronto Street! This well-maintained & thoughtfully updated 1 bedroom, 1 bath home, ideally located within walking distance to the Regina General Hospital, downtown, Wascana Park, and more. Whether you're looking for an affordable investment property or ready to transition from renting to ownership, this property offers excellent value & convenience. Situated on a large 3122 sq ft private lot, this 767 sq ft bungalow is move-in ready! Curb appeal is charming! Upon entering, the oversized front porch area is secure & a fabulous place for a sitting area! An open-concept living, dining, & kitchen area creates a bright & inviting living space with the kitchen offering plenty of cabinets, counterspace, & shelves. The front living room is a generous size & makes it easy to configure furniture. One large bedroom opens up to the spacious full bathroom. Continuing on the main floor is a back porch with storage, & access to a fully fenced & private Private, fully fenced backyard with shed, raised garden planters, and it is ideal for relaxing. The basement is solid, dry, & currently undeveloped but offers so much room for storage! Parking at the back for two vehicles with lane access. Many upgrades including: Electrical (date unknown), bedroom flooring (2025), fence (2024), paint (2025), radon mitigation system (2019 - an uncommon & valuable feature in homes of this style & age), Sewer line (2023), Water line - lead pipes replaced w' copper pipes (2023), washer/dryer (approx 2020), shingles (2010), updated furnace (age unknown), front steps & railing (2023), back yard renovations (2018), and lastly, updates to the front landscaping (2022). This move-in-ready home is a rare opportunity in a prime location - perfect for those working nearby at the hospital or downtown! Affordable and solid! (id:51699)
222 Brownlee Street
Weyburn, Saskatchewan
Welcome to 222 Brownlee Street! This 2014 build offers over 1500 sq feet for you and your family to enjoy! Very well kept and in immaculate condition. All appliances are included and this property also keeps you cool with central air. Kitchen has beautiful cabinets, ample countertop space and features a large island. Master bedroom has a walk in closet and its own 4piece bath with jet tub. 3 bedrooms in total and a 2nd full 4piece bath makes this a great starter home for a very affordable price. Best of all this is on an owned lot !! Call to book a private showing! (id:51699)
101 Montreal Street
Melville, Saskatchewan
Don’t miss this affordable and charming home! Built in 2012, this well-maintained mobile home offers 3 bedrooms, 2 bathrooms, and a bright, welcoming layout. The open-concept living space flows into a functional kitchen with plenty of storage and counter space. Enjoy the peace of owning your own lot! The primary bedroom includes an ensuite for extra comfort, while the other two bedrooms are perfect for family, guests, or a home office. Move-in ready and full of charm, this home is waiting for you! (id:51699)
Anderson Quarter Rm Of Medstead
Medstead Rm No.497, Saskatchewan
NW-19-50-13-W3 RM of Medstead. This quarter is a perfect hunting/recreational quarter with water, bush and located in a natural landscape for many birds and big game hunting. 14 acres of native grass the balance is bush and water. Assessment is $60,000, taxes 300.00. Call for additional information. (id:51699)
1011 Qu'appelle Street
Wapella, Saskatchewan
This beautiful lot is full of possibilities! Any home plan you could desire would fit on this massive one acre lot. Lovely mature trees for privacy. Lots of room to enjoy the outdoors, have a garden, and space for your camper and toys. Swing by to take a look and start dreaming! (id:51699)
721 9th Street
White Bear Ir 70, Saskatchewan
Welcome to White Bear Lake Resort, SK! Tucked away in a private location on 9th Street, this 3 bedroom cabin features an underground cistern, heating sources to easily adapt to a year round home and is furnished with everything you need to move in and enjoy. Two of the bedrooms are outfitted with bunk beds that provide plenty of sleeping space for a large family. A cozy wood burning fireplace is the focal point of the living room with direct access to the deck that is complete with built in bench seating. The 3 piece bathroom houses the hot water on demand plus the back porch with additional room for storage. The back of the cottage features a large screened room to entertain guests or curl up with a good book. The back yard is surrounded by trees for privacy, has a storage shed, a wood shed and a fire pit area. Shingles were replaced in 2022. The swing set and trampoline are an added bonus for the kids. Check out the video link to take a walk through in the virtual tour! Lake Life awaits! (id:51699)
80 Acres Of Land
Livingston Rm No. 331, Saskatchewan
Discover the perfect blend on productivity and potential in this 80 acres of farm property, ideally suited for seasoned farmers, investors or those looking to start their agricultural journey. 60 acres of farmable land, 20 acres of bush with potential to turn into farmable land. (id:51699)
706 Donald Street
Hudson Bay, Saskatchewan
Welcome to 706 Donald Street, a spacious and inviting 5-bedroom, 4-bathroom home nestled within town limits yet surrounded by nature. The exterior offers a beautifully landscaped yard with rock retaining walls covered by cascading perennials. Mature trees and natural growth provide privacy, while the backyard features a garden space and two sheds for additional storage. This property backs onto the east forest, offering peaceful views and a sense of seclusion. Inside, the upper level includes four bedrooms and two full bathrooms, with one room currently serving as a office. The main level has been recently updated with vinyl plank flooring in the living room and formal dining area, and a walk-in shower has been added to the back entrance, transforming it into a convenient three-piece bath. A patio door off the breakfast nook leads to a large patio that overlooks the backyard. The home is equipped with central air conditioning for year-round comfort. The finished lower level includes a guest bedroom, a craft or workroom, a sewing room, and a laundry area, along with ample space for entertaining. A truly unique shower stall with stained glass mosaic. An attached two-car garage adds convenience, and the original build features two inches of styrofoam under the stucco and R60 insulation in the attic, contributing to impressive energy efficiency as reflected in the utility bills. This well-maintained home is ready for its new owners—call or text today to schedule your private viewing. (id:51699)
28 Andrews Avenue
Candle Lake, Saskatchewan
Great Location, Great Layout, Great Value. 1008sqft, 3-bedroom, 2-bath cabin is perfectly situated in the heart of Candle Lake, on Andrew Ave, in Aspen Grove. Just steps from the mini golf and store, a short stroll to Waskateena Beach, and on the route to the golf course—it’s truly a prime spot for enjoying lake life. Solidly built with a bright, airy, and completely open layout—filled with natural light and a refreshing, breezy lake feel. Other notable features included oversized 60'x135' lot, covered deck area, wonderful screened in room in the back, fire-pit area, front & back lawn, long gravel driveway, metal roof, NG fireplace, Stackable washer & dryer, Water Softener, Private well and septic, Plus stretch heated detached garage 16'X32'. Recent updates include new siding and eaves (2021) and upgraded crawl space insulation (2024). Quick possession available, Most Furniture can be included. This could be #yourhappyplace. (id:51699)
Lot 5 Blk 2
Fleming, Saskatchewan
Great lot for sale in Fleming! Come build your dream home here in the peace and quiet of this small community! Mineral rights not included. Call for more information or to book a viewing! (id:51699)
21 Hayward Place
Swift Current, Saskatchewan
Look at the price for all that you get here! Tucked into a quiet cul-de-sac where traffic is rarer than a kid volunteering to do the dishes, this 2,228 sq. ft. home at 21 Hayward Place, Swift Current, SK, is a mix of comfort, charm, and thoughtful features. Its unique exterior design catches the eye before you even step inside, and once you do, bamboo hardwood floors stretch through much of the home, setting a warm and inviting tone. The kitchen is roomy and opens to the dedicated dining area as well as to the family room with its large natural gas fireplace feature — ideal for cozy evenings. The real showstopper might be the huge, heated sunroom, a bright year-round haven where you can grow plants, entertain friends, or simply sip your morning coffee while pretending to be outdoors without dealing with bugs or wind. The spa-like main bathroom features dual sinks, heated floors, and the bathtub dreams are made of – an Air Bubble tub that is heated for more leisurely soaks, has a built-in stereo to set the mood, and light therapy for therapeutic benefits. The main floor offers two bedrooms, including a primary suite with direct access to a covered, enclosed patio retreat that feels like a private escape. Upstairs, you’ll find two more bedrooms and a handy 3-piece bath, perfect for guests or children who appreciate having their own corner of the house. The sprawling yard offers endless possibilities for gardening, outdoor games, or bonfires on the custom-built pad. And for those who appreciate storage or need a place for every hobby, you get not one, but two garages — a 21x21 double attached and a 30x30 double detached heated built in 2018 with an overhead screen door that give it even more functionality. If you’ve been searching for a home that offers space to live, room to grow, and a few brag-worthy features, this one’s worth seeing in person — before someone else beats you to the keys. (id:51699)

