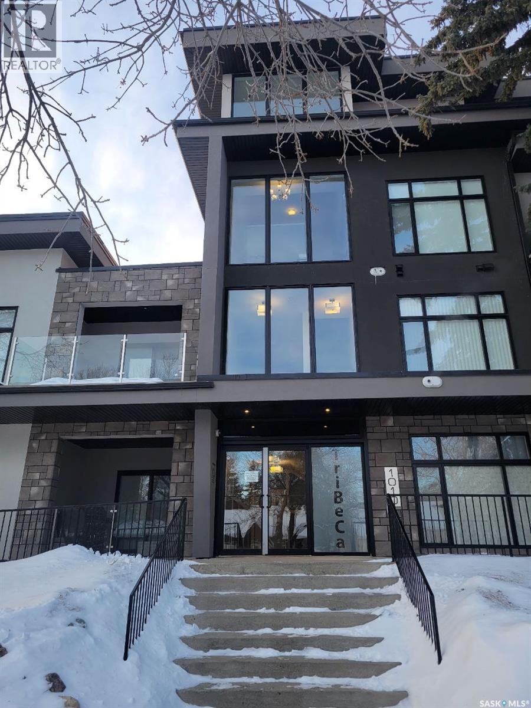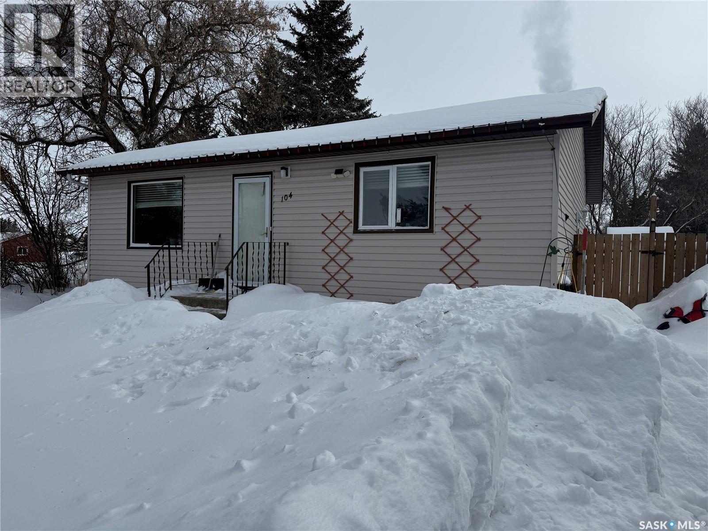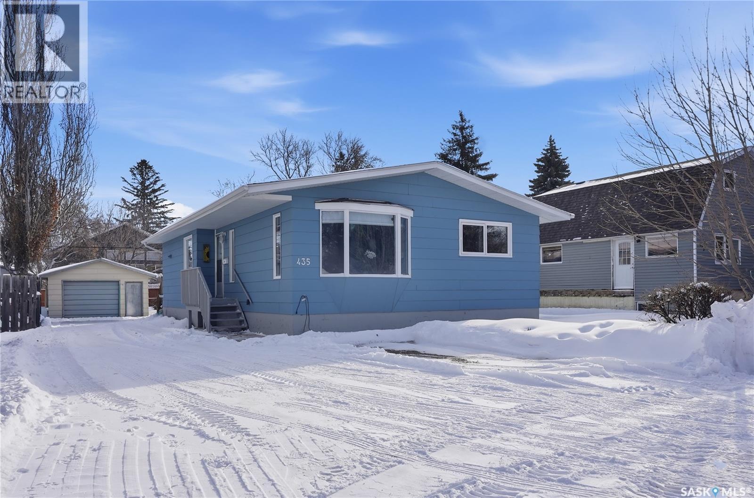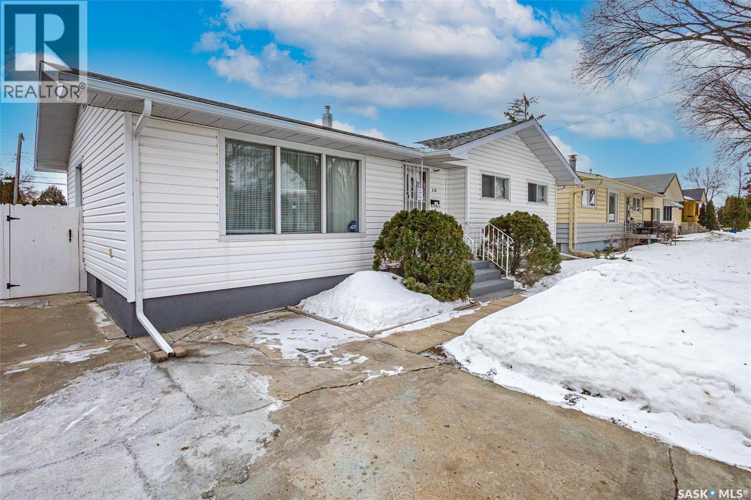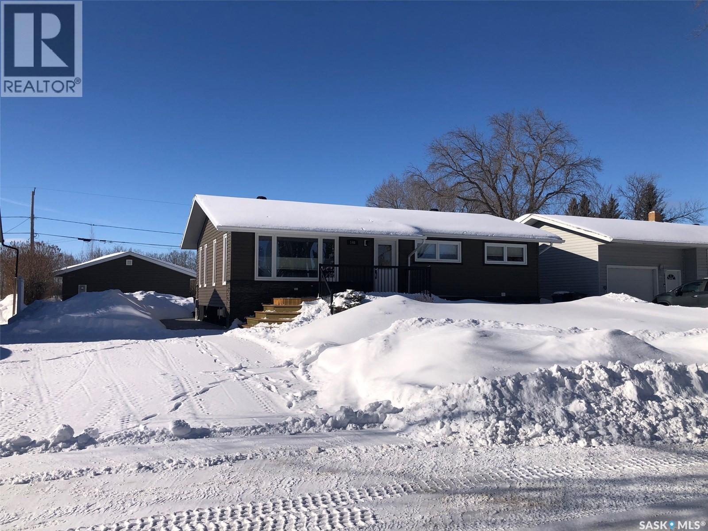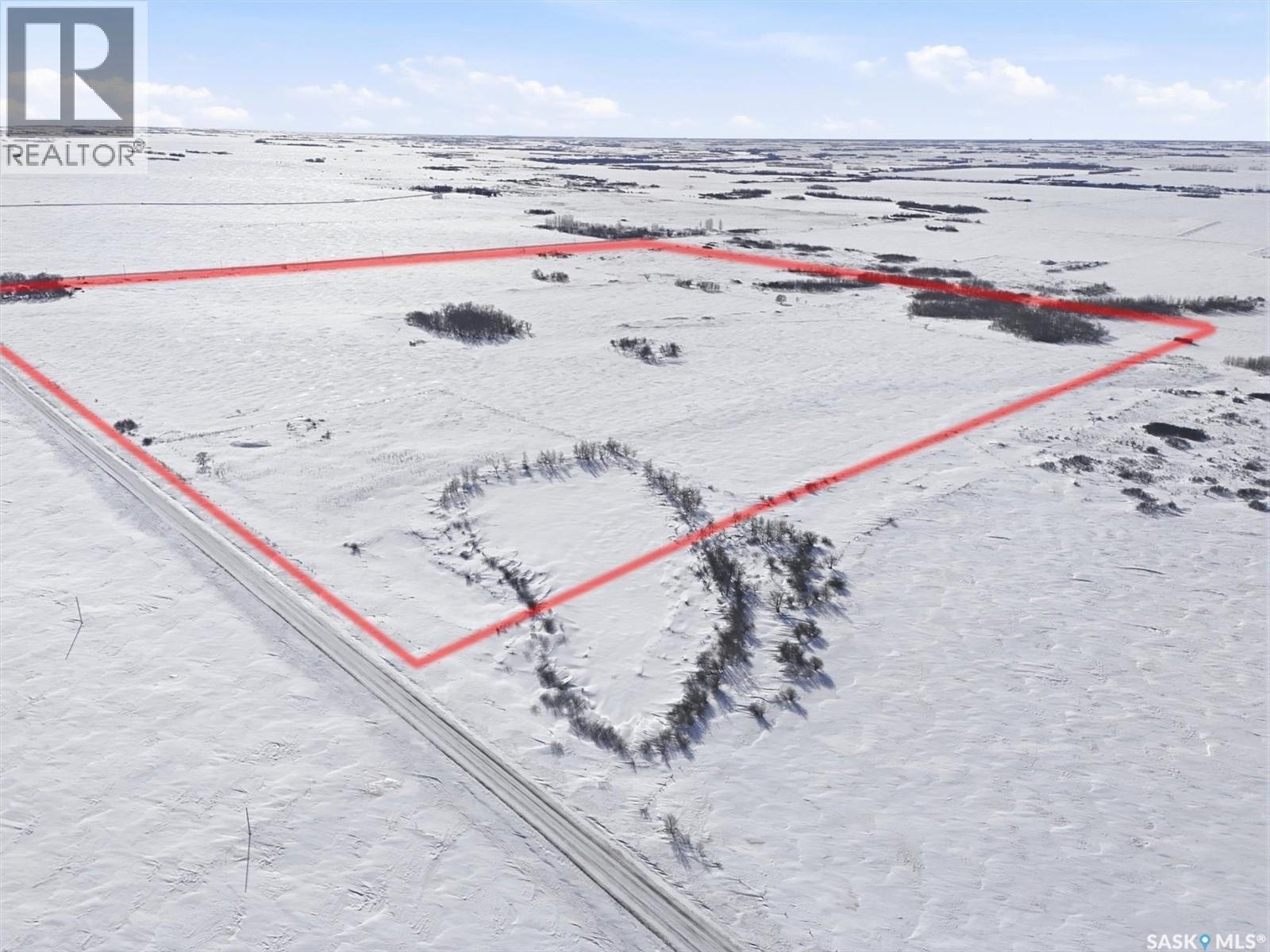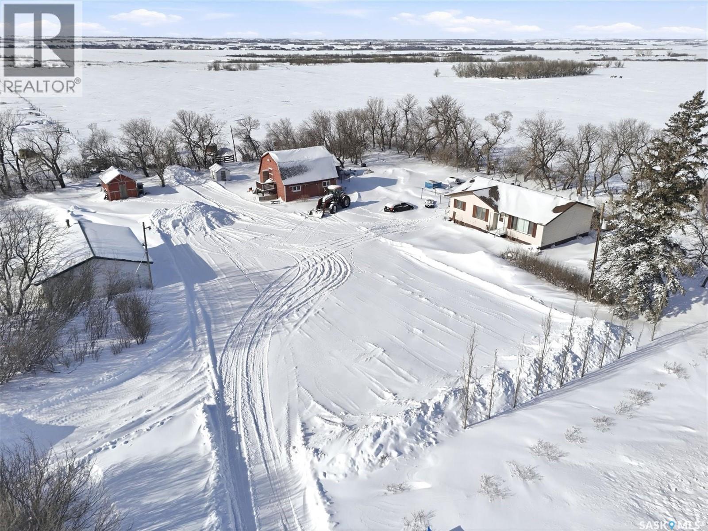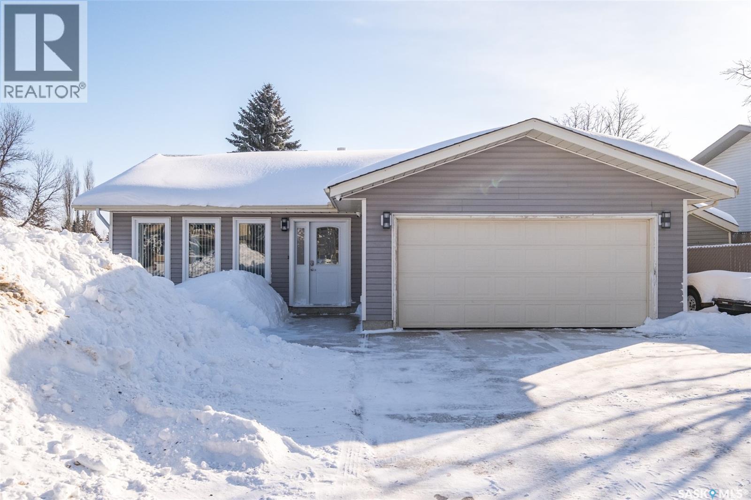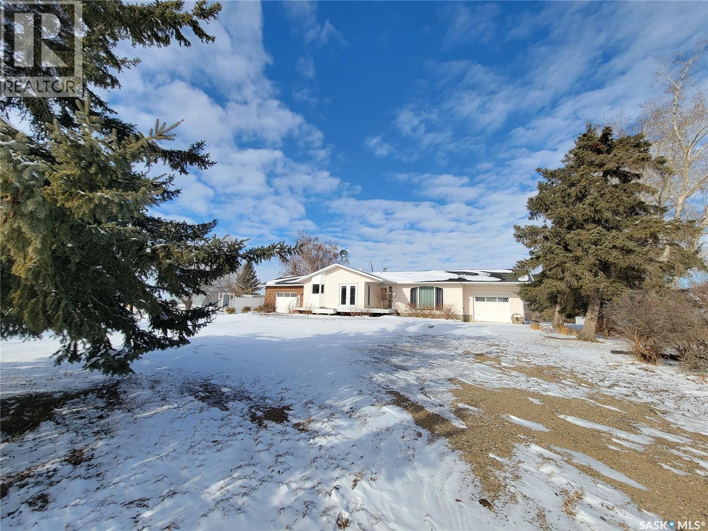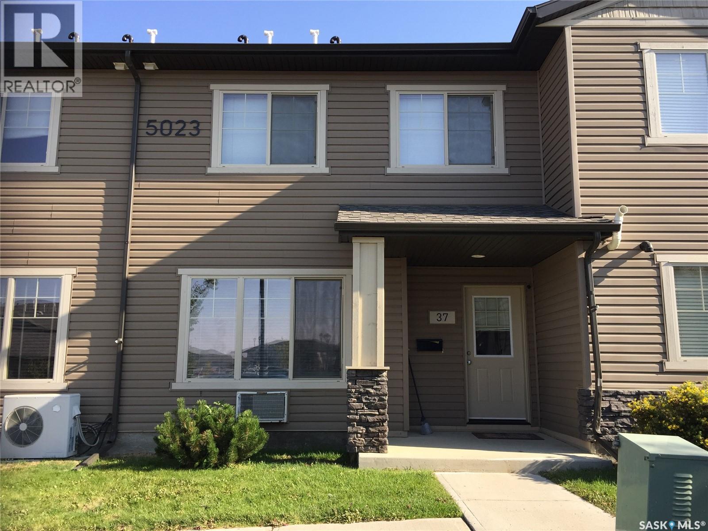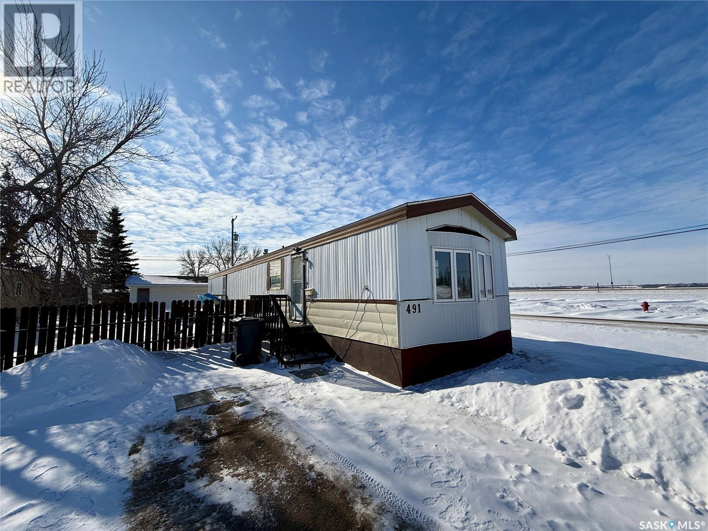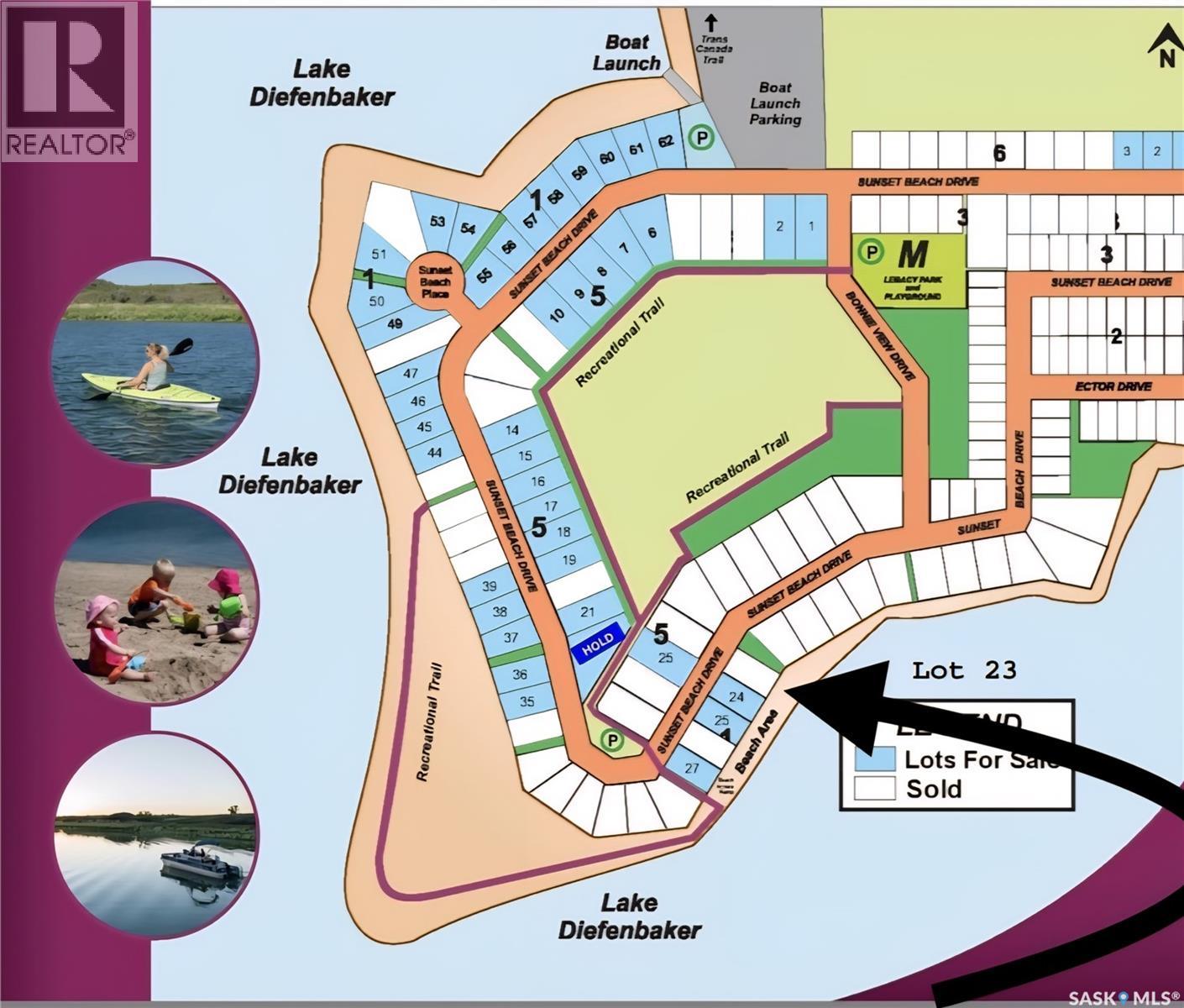404 1010 Main Street
Saskatoon, Saskatchewan
Penthouse condo with amazing outdoor space, 3 bedrooms, 2 bathrooms, and a huge 1,800 sq.ft. private patio! The unit features engineered hardwood flooring in the living, dining, and kitchen areas. Quartz countertops throughout, with the kitchen showcasing two-tone cabinets. All new light fixtures. New window coverings. The living room and master bedroom both have remote-controlled Hunter Douglas blinds. The laundry area includes double cabinets for extra storage. There are 5 patio doors. The unit comes with two parking stalls: one underground (tandem) stall #23 and one surface stall #404. The large 1,800 sq. ft. balcony is perfect for entertaining. Additional features include an individual furnace, central air, and a spacious storage/laundry room. Two small pets are allowed. The West Coast style combined with East Coast energy gives TriBeCa its unique vibe, making it one of Saskatoon’s most desirable and vibrant areas. This striking building truly captures attention. It is ideally located with great proximity to the University of Saskatchewan, Broadway, and Downtown. (id:51699)
104 Main Street S
Watson, Saskatchewan
Welcome to this charming bungalow in the Town of Watson, conveniently located approximately 30 minutes from the City of Humboldt and only about 30 minutes to the BHP Jansen Mine site. This 3-bedroom home offers a functional layout with a welcoming entry that provides access to both the main floor and basement. The main floor has been beautifully updated and features attractive vinyl plank flooring throughout, creating a modern and cohesive feel. The kitchen and dining area offer ample cabinetry and a pantry for added storage, while the bright living room includes a front-facing window overlooking the yard, allowing for plenty of natural light. Three comfortable bedrooms, each with a closet, and a 4-piece bathroom complete the main level. The basement has the laundry area and is unfinished and open for development, providing an excellent opportunity to customize the space to suit your needs. Recent updates include central A/C (2023), shingles (2024), water heater (2025), vinyl plank flooring (2025), and a newly poured patio (2025). The fully fenced backyard offers plenty of greenspace, along with two storage sheds—one equipped with power—making it ideal for hobbies or additional storage. A move-in-ready and affordable home with updates and an excellent location for commuters. (id:51699)
435 Miles Street
Asquith, Saskatchewan
Welcome to this well-maintained 1,132 sq/ft bungalow in Asquith, offering the perfect blend of comfort, functionality, and small-town charm—just a short drive from Saskatoon. This spacious home features 3+1 bedrooms and 2 full bathrooms, making it ideal for families, first-time buyers, or anyone looking for extra space. The bright main floor offers a welcoming living area filled with natural light, a practical kitchen with ample cabinetry, and three generously sized bedrooms. Downstairs, you’ll find a fully developed basement complete with a fourth bedroom, a second bathroom, and additional living space—perfect for a family room, home office, or guest suite. Situated on a 50 x 121 lot, the property provides plenty of outdoor space for gardening, entertaining, or relaxing. The single detached garage adds convenience and extra storage, with additional parking available on the driveway. Located in the friendly community of Asquith, this home offers peaceful living with easy access to city amenities. A fantastic opportunity to enjoy affordable home ownership in a welcoming community—don’t miss your chance to make this bungalow your own! (id:51699)
318 Montreal Avenue N
Saskatoon, Saskatchewan
Welcome to 318 Montreal Avenue North, a solid, original owner 1,046 sq. ft. bungalow situated on a spacious 50’ x 125’ double lot in the heart of Mount Royal. This 5-bedroom, 2-bathroom home has been cared for by the same family since it was built and offers a practical layout with plenty of outdoor space. The main floor features three bedrooms, including two rooms that showcase original hardwood flooring. The kitchen and bathrooms are finished with durable linoleum for easy maintenance, while the fully developed basement provides additional living area with two more bedrooms and a second bathroom. Key maintenance updates include a new furnace in 2010 and shingles replaced in 2016. All essential appliances are included: fridge, stove, washer, dryer, microwave, and freezer, along with all window coverings. The property boasts a beautifully landscaped backyard with two storage sheds and a 22’ x 26’ insulated double detached garage with alley access. Additionally, a front concrete driveway provides convenient off-street parking. Perfectly positioned for a family, this home is located just down the street from Estey and St Gerard schools and only steps away from the green space at Sifton Park. Don't miss out on this well-maintained Mount Royal bungalow—schedule your private viewing today! (id:51699)
146 Jubilee Crescent
Canora, Saskatchewan
A STATE OF THE ART HOME LOCATED IN CANORA SK... Welcome to 146 Jubilee Crescent. Immaculate, move in ready and turn key describes this gorgeous home to a "T". Have the confidence to move right in with no maintenance required! This is a complete package of a double car garage, fully finished home, and mature landscaping. Boasting 4 bedrooms, 2 baths and 1,040 square feet of living space above grade, this fine property could be the perfect family or retirement home that you have been seeking. Situated on the edge of town on a nice high lot with a noticeable curb appeal makes for a pleasant arrival to this modern day home. Upon entry the large mud/utility room provides a glimpse to a modern and functional interior. Quality oak kitchen cabinets with "state of the art" stainless steel appliances and an eat-in kitchen will be sure to please. Built in 1966 this solid updated home provides a cozy modernized interior with the added benefits of a fully finished basement including updated vinyl flooring throughout. Also featured is central air conditioning, garburator, microwave hood fan, built in dishwasher, sump pump, and a natural gas fireplace installed in 2015. Many recent upgrades and renovations include a most recent 28' x 24' fully insulated double car garage in 2025. Also in 2025 an updated gas water heater. Other recent upgrades include added R20 insulation, shingles, siding, imitation rock, soffit, fascia, eaves, lighting/ light fixtures and central air and furnace all from 2013. The mature landscaping extends from the front of the home to the back including patio & firepit area. Mature landscaping has also included all underground power to be trenched in that is also ready for the installation of a hot tub! The spacious yard is nicely treed with incredible privacy and back alley access that is a quick escape out of town! One must view to appreciate all the value within! Call for more information or to schedule a viewing. Taxes:$3114/year : 200 Amp electrical. (id:51699)
Lomaszkiewicz Farm
Aberdeen Rm No. 373, Saskatchewan
Here is your chance to either add to farming portfolio with this 156.61 acre parcel that consists of 97 acres cultivated, 52 acres of pasture and 8 acres of slough of wetland. Or if you are looking for a great piece of land to put your new home on look no further as all the services are at the road including treated water line. This parcel can also be sold with the acreage that is on the south east corner of this parcel. This parcel is also very close to the South Saskatchewan River and located 11 kilometers from the town of Aberdeen. Presentation of offers March 3rd at 3 pm. Call today regarding this property!! As per the Seller’s direction, all offers will be presented on 03/02/2026 3:00PM. (id:51699)
Lomaszkiewicz Acreage
Aberdeen Rm No. 373, Saskatchewan
Great opportunity to own a acreage under 400k!! This 1.77 acre parcel has a mature yard site with a shelter belt around the property. The 1220 square foot bungalow was built in 1986 and offers three bedrooms, 4 piece bath, large living room, functional kitchen open to the dining and main floor laundry. The basement is open for development and as you will see the home is on a excellent solid concrete foundation. With the open slate you can build your basement to your taste. Outside you will find a triple car detached garage, a barn that is in excellent condition and a couple smaller buildings. The home is on well water and there is a treated water line at the edge of the property. There is a septic tank with liquid pumpout. This parcel can also be sold with the 156.61 acres that is also currently listed. This parcel is also very close to the South Saskatchewan River and located 11 kilometers from the town of Aberdeen. Presentation of offers March 3rd at 3 pm. Call today regarding this property!! As per the Seller’s direction, all offers will be presented on 03/03/2026 3:00PM. (id:51699)
1503 Bliss Crescent
Prince Albert, Saskatchewan
Classic Crescent Acres bungalow! Move in and do absolutely nothing to this beautifully re-imagined 4 bedroom, 2 bathroom home situated within one of Prince Albert's most desirable neighbourhoods. The main level supplies a huge front living room, an upgraded kitchen with a combined dining area, newer flooring throughout and access to a ground level covered concrete patio. The lower level comes complete with a massive family/recreational, spacious laundry area, and loads of storage space. The exterior of the property comes fully fenced supplying front underground sprinklers and an extra wide driveway for extra parking. As per the Seller’s direction, all offers will be presented on 03/02/2026 5:00PM. (id:51699)
Carter Acreage
Grass Lake Rm No. 381, Saskatchewan
Escape to 10 acres of pure prairie serenity in the beautiful RM of Grass Lake, where wide open skies, breathtaking sunrises, and uninterrupted sunsets become part of your everyday life. This well-maintained 1,344 sq. ft. bungalow offers 4+ bedrooms and 3 bathrooms, including numerous updates such as new stainless steel kitchen appliances, refreshed basement flooring and paint, upgraded lighting and electrical in the basement, and a completely renovated downstairs bathroom. The home also features main floor laundry, A/C, an attached garage with breezeway, patio doors to the front deck, propane heat, well water, lagoon septic, and buried power lines. Outside, the beautifully landscaped yard is sheltered by mature trees and includes a long pull-around driveway ideal for large vehicles or machinery. The fully developed 10-acre yard site is equipped with a Quonset, two garages, chicken coop, four grain bins, fenced livestock areas, additional animal fencing, a huge garden plot, and a dugout with water tank for watering. With pavement right to the yard and space to grow, work, and breathe, this property offers the peaceful acreage lifestyle so many dream of — move in and enjoy the freedom of country living. (id:51699)
37 5023 James Hill Road
Regina, Saskatchewan
Located in the desirable Harbour Landing neighbourhood, this 2-bedroom, 1-bath multi-level townhouse condo offers 904 sq ft of functional living space. The well-designed layout provides comfortable separation between the living and bedroom areas. Features include in-suite laundry and low-maintenance condo living. Currently tenant-occupied, this property presents a solid opportunity for investors or buyers seeking a property in a sought-after community. (id:51699)
491 33rd Street
Battleford, Saskatchewan
Welcome to this well-kept, one-owner mobile home located on a leased lot in the sought-after town of Battleford. Situated on a corner lot with beautiful sunset views, this property offers comfortable living in a fantastic location. Featuring 3 bedrooms and a spacious 3-piece bathroom with shower, the layout is functional and inviting. The large eat-in kitchen offers plenty of room for family meals and includes a convenient portable dishwasher. From both the kitchen and living room windows, you’ll enjoy stunning evening sunsets and plenty of natural light. Recent upgrades include a new hot water tank, new furnace, new flooring, and newly installed triple-pane front windows that brighten the space and improve energy efficiency. Outside, the home features a fully fenced yard and a detached single-car garage, adding privacy and practicality. This one-owner home presents a solid opportunity in a desirable community and is ready for its next owner to make it their own. (id:51699)
418 Sunset Beach Drive
Loreburn Rm No. 254, Saskatchewan
Welcome to Block 1 Lot 23, in recently developed resort area of Sunset Beach, Lake Diefenbaker, Sk. This is your opportunity to build your dream cabin on a titled, southeast-facing lakefront lot in one of the area’s most desirable resort communities. This exceptional property offers unobstructed views of the lake’s sparkling, clean water and is just steps from a beautiful natural sandy beach and is next to green space for added privacy. Imagine enjoying peaceful mornings with breathtaking sunrises and spending your days immersed in true lakefront living. Sunset Beach residents benefit from exclusive access to a private, gated boat launch with key entry, located in a sheltered deep-water harbor that provides excellent protection for your watercraft. The community dock system has already been installed, adding even greater convenience and value. With over 800 kilometers of shoreline, seven scenic parks, soft sandy beaches, world-class walleye fishing, golf courses, boating, water sports, and full-service marinas, Lake Diefenbaker is one of Saskatchewan’s premier recreational destinations—yet it remains just one hour from Saskatoon. Whether you envision building a relaxing family retreat or securing a prime lakefront investment, this property offers the perfect balance of privacy, recreation, and accessibility. Call for details! (id:51699)

