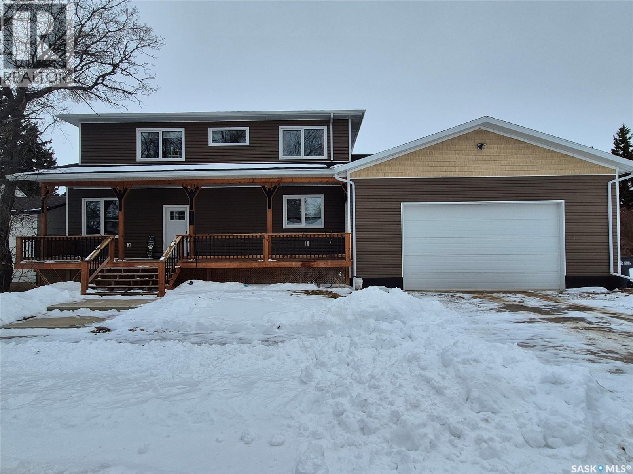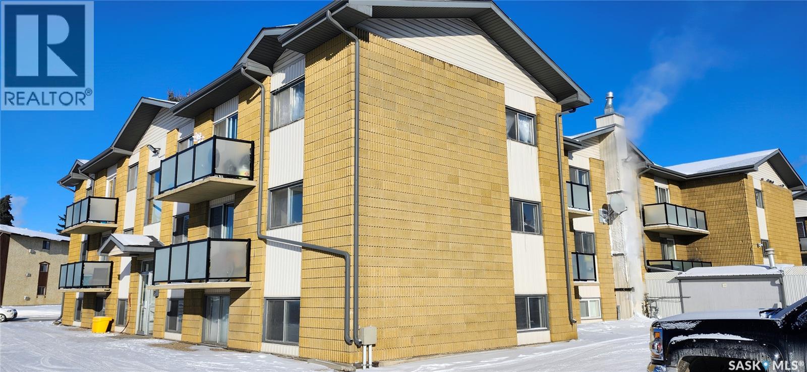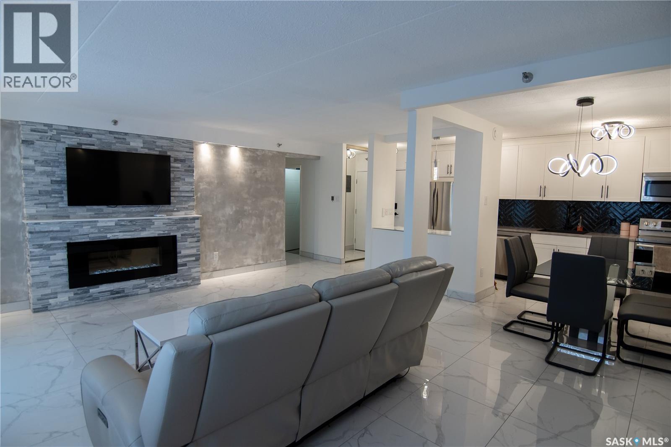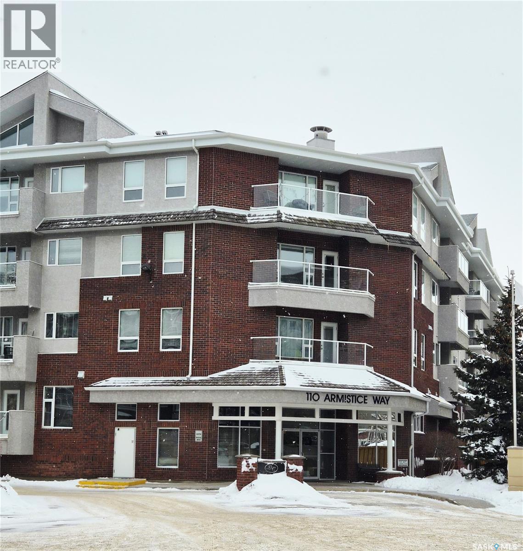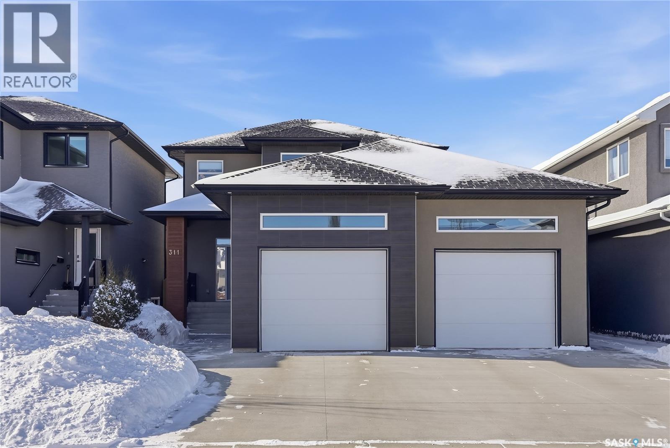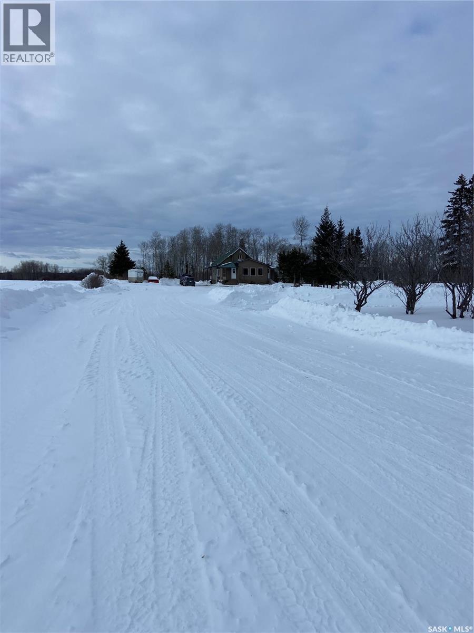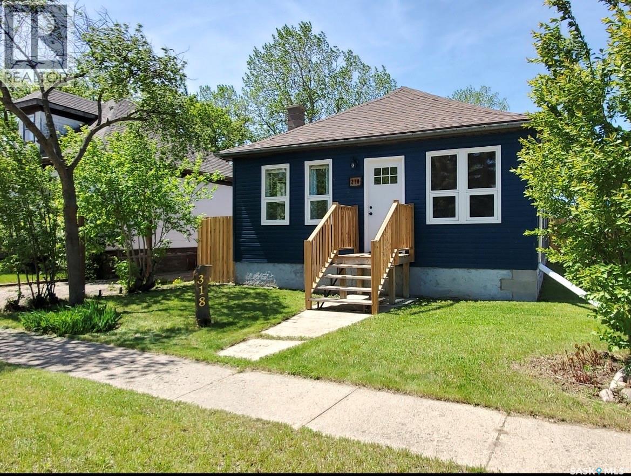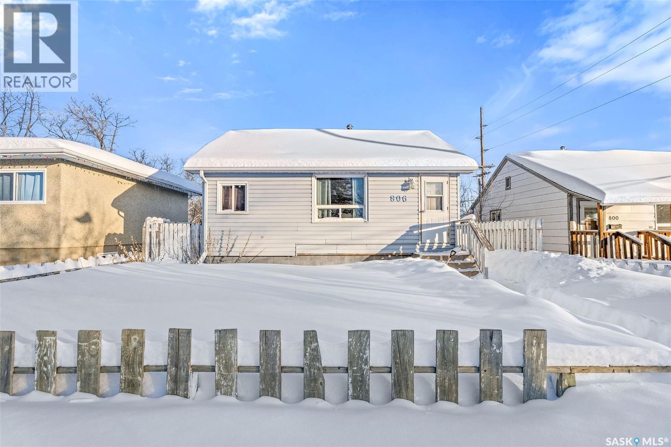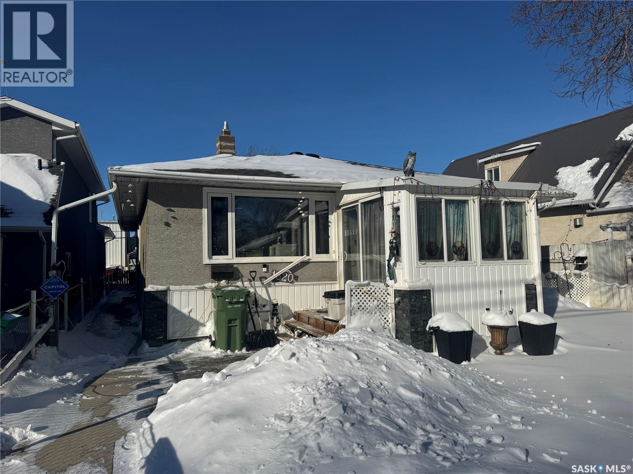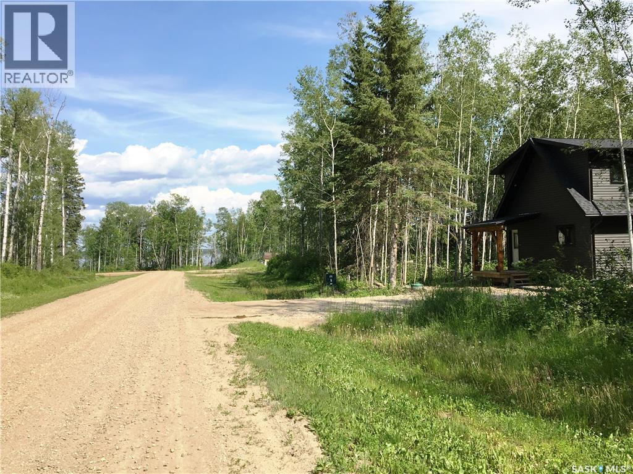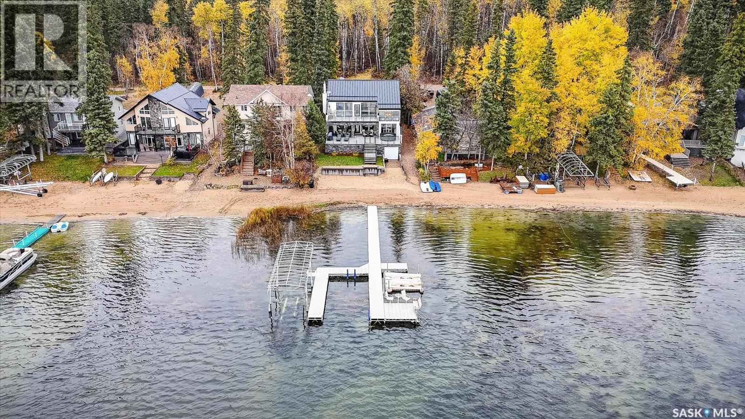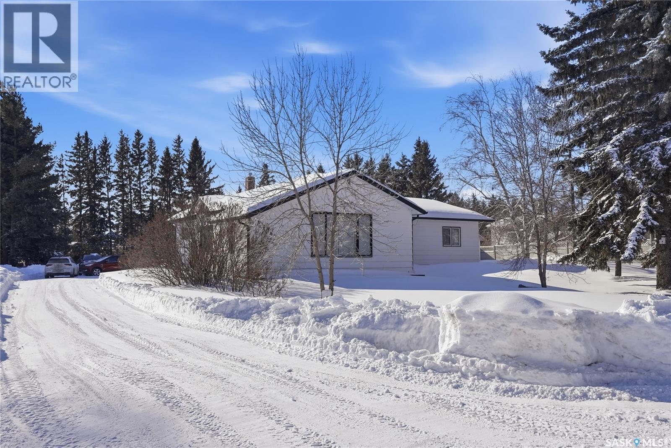208 Loucks Street
Pangman, Saskatchewan
Welcome to this stunning 2019-built, 2,034 sq. ft. two storey family home with a completely finished basement and an incredible garage setup! From the moment you walk in, you’ll appreciate the spacious front entrance designed to handle busy family lifelife with plenty of room for coats and boots. The main floor is filled with tons of natural light and offers large, inviting living spaces perfect for entertaining or everyday living. The beautiful open-concept kitchen and dining area flow seamlessly together, with patio doors leading to a large back deck that is ideal for summer BBQs and relaxing evenings outdoors. The living room features large windows that flood the space with sunshine. Convenience meets function with a mudroom off the attached garage, complete with a 2-piece bathroom that is perfect for kids and guests. There’s also a main floor bedroom offering flexibility for guests, a home office, or multi-generational living. The HUGE 30’ x 70’ attached garage is heated and insulated, featuring two overhead doors — a dream space for vehicles, toys, projects, or additional storage. Upstairs, the primary suite is a true retreat with patio doors leading to a private deck, a 4-piece ensuite with a jet tub, and a large walk-in closet. Three more generously sized bedrooms, a full bathroom, convenient laundry room, and a versatile flex space (office, playroom, or reading nook) complete the upper level. The fully finished basement is built for entertaining, featuring a dedicated theatre room (projector and screen included ) along with a spacious bedroom, 2-piece bathroom, and a large utility/storage room. The yard has tons of space for a garden area, play structure, and lots of room for the kids to run and play. There is also ample parking space, with a large driveway next to the garage. This home truly checks all the boxes for space, functionality, and modern comfort, ready for your family to move in and enjoy! Contact for your showing today! (id:51699)
34 15 Assiniboine Drive
Saskatoon, Saskatchewan
Two bedroom ground floor condo in the Maple Ridge complex in convenient River Heights. This 850 sq ft condo backs Canarama Mall with all necessary amenities & has a bus stop across the street. This is a concrete building ---solid and quiet. Updated white kitchen cabinets & a huge walk in pantry storage area. All hard surface flooring --- luxury vinyl plank in all living areas and ceramic tile in the kitchen and bath. Shared laundry across the hall for $2/load. SWIMMING POOL --- This well maintained condo complex features a large outdoor pool area for summer fun! (id:51699)
221 4045 Rae Street
Regina, Saskatchewan
Luxury living at an affordable price. Welcome to 221-4045 Rae Street! Located in Parliament Place, this condo in The Atrium truly offers both convenience and comfort. This condo is not only located in close proximity to all south end amenities, it has also seen an abundance of thoughtful upgrades to it over the years. The unit offers 990 square feet of living space, has two nice size bedrooms and a beautiful spa like 3 piece bathroom with a custom tile shower. The open concept main living area makes it perfect for hosting friends and family. Down the hall you’ll find the 2 bedrooms, both a very generous size with the primary having a large walk in closet with ample storage space for your belongings. Some other nice features you will be sure to enjoy include heated tile flooring, custom tile work in main bath including a custom tile shower, updated stainless steel appliances, added tile backsplash, updated kitchen cabinets, updated vanity in main bathroom, new sink, new light fixtures, stone feature wall with an electric fireplace and upgraded vinyl plank flooring in the bedrooms. This condo truly has it all and even comes with its own underground parking stall. Conveniently located and thoughtfully updated, ready for you to enjoy! Don’t miss out and call your agent today to book a private viewing. (id:51699)
108 110 Armistice Way
Saskatoon, Saskatchewan
Welcome to this beautifully designed 1 bedroom plus den condo offering comfort,style, and convenience in one perfect package that is ideally located just steps away from Market Mall, making shopping, dining, and everyday errands effortless. Enjoy a bright and airy layout with gleaming hardwood flooring that seamlessly connects the living,dining and kitchen areas-perfect for entertaining or relaxing at home. The modern kitchen features: stainless appliances,a large island with seating for 3, and ample counter space and storage. Perfect for hosting friends or enjoying casual meals at home. Located off the family room is a spacious/private balcony,complete with natural gas hook up for your BBQ, creating the perfect outdoor spot for you to enjoy your morning coffee our some outdoor grilling! The spacious primary bedroom offers a peaceful retreat and a large closet with a den that provides flexibility for a home office, guest space, or hobby room. The laundry room gives extra space for storage. You will enjoy an updated 3 piece bathroom with a sit-in shower. Just down the hall you will find a full exercise room or if you are looking for some socialization you will be sure to enjoy the recreation room that is complete with shuffle board, pool table, and plenty of space to play cards or host a gathering. The added bonus of a heated, underground parking spot (extra storage at the front of the spot), ample visitor parking , and central air conditioning lends to both the comfortablility,accessibility and value of this cozy place to call home in this friendly and welcoming complex! (id:51699)
311 Mahabir Court
Saskatoon, Saskatchewan
311 Mahabir Court – Luxury Living Backing Zary Road and the North East Swale! Welcome to this stunning 2-storey Pawluk-built home offering 1,724 sq. ft. of beautifully designed living space, perfectly situated on a quiet court backing Zary Road with no rear neighbours for added privacy. Enjoy exceptional views of the North East Swale and breathtaking sunsets right from your own backyard. Designed with entertaining in mind, the open-concept main floor is flooded with natural light, artisan hickory hardwood flooring, mosaic glass backsplashes, and maple cabinetry throughout. The chef-inspired kitchen is anchored by a large granite island with granite countertops, ideal for gathering with family and friends. Main floor laundry adds everyday convenience. Upstairs, retreat to the spacious primary suite complete with a luxurious ensuite showcasing a stunning soaker tub and separate shower. High-end light fixtures and quality finishes throughout reflect the pride of ownership in every detail. Step outside to a beautifully landscaped yard with a covered deck — perfect for relaxing or hosting while enjoying peaceful views. The large heated garage provides comfort and functionality year-round. Located close to walking paths and parks, this exceptional home offers the perfect blend of luxury, privacy, and natural beauty. Don’t miss your opportunity to own this truly remarkable home. (id:51699)
Kott Acreage
Choiceland, Saskatchewan
Sometimes You Gotta' Leave The Pavement.... The Kott Acreage located 10 KM North of Choiceland is currently in the process of subdividing the house and 10 acres. The additional acres can be purchased separately or combined as a package. Title will be uppdated. A large 32x44 shop, garden spot and mature trees will greet you as you make your way down the driveway! This 1674 sq/ft home welcomes you into a large Great room with a view from every side, wood burning fireplace and sliding doors onto a covered deck wrapping halfway around the house. Enter into the separate dining area which flows into the large kitchen and living room. Also on the main is 2 bedrooms and a 4-piece bath. A new staircase will take you to the 2nd level, home to the incredible master bedroom with walkout patio, a 2-piece bath and an office. The fully finished basement features 2 additional bedrooms, a family room, a 3-piece bath and a laundry/utility room. New carpet in the basement family room and bedrooms. 50' bored well with 36" casing. New propane furnace (2024), water heater (2024). Fully operational boiler heat with electric and wood source. The neighbor is currently renting approximately 103 acres and would continue to do so. If quiet, country living, close to town and schools is what you've been looking... Call today for full details! (id:51699)
318 Aldridge Street
Bienfait, Saskatchewan
Have a young family and need to find AFFORDABLE housing? Why not take a look at this Cutey Patooty? With Loads of Renovations, this 2 Bedroom (Main) and a 3rd unofficial bedroom in the basement, this house holds a large Livingroom/Dining room/Kitchen (Open concept) as well as the 4 Piece Bathroom and a Great Back Entryway (Large enough for storage and nobody stepping on each other to get Boots on) ;o). As mentioned earlier, the basement has been updated with a bright Laundry room within the Utility room as well as a Family room area for kids to play, TV/Gamers paradise or simply just storage. The Yard is Really wonderful. It contains a large Deck that leads into a Fenced area (tall fencing for privacy), trees for shade and an oversized storage shed. This property is very close to the Bienfait Weldon School (Just a few minute walk). SO if you're tired of Renting and want to consider HOME OWNERSHIP, call for your viewing appointment today. (id:51699)
806 12th Street W
Prince Albert, Saskatchewan
Welcome to this excellent revenue property opportunity! With over 800 square feet of main floor living space, 3 bedrooms, and 2 bathrooms, along with a single detached garage, this home is perfect for a growing portfolio or an excellent opportunity to add equity at an affordable price! Schedule your viewing today! (id:51699)
1620 Rothwell Street
Regina, Saskatchewan
Well cared for bungalow in good location and close to all amenities. 830 square feet, 2 bedroom, 1 bath with multiple features and updates including Large 2 car detached garage, newer shingles, multiple newer windows, newer furnace (in crawl space), all appliances included, kitchen features a granite counter top, front and rear porch space, nicely landscaped yard, updated bathroom containing a walk-in tub and much more. (id:51699)
25 Wilson Crescent
Big River Rm No. 555, Saskatchewan
Beautiful 0.94-acre building lot at Island View Shores on Delaronde Lake. This spacious, treed parcel offers plenty of room to design and build your ideal cabin or year-round home, with power, telephone, and natural gas available at the lot line. Located near full-service resort town amenities, the lake spans 36 miles and is well known for its year-round recreation, including fishing, hunting, water sports, quadding, hiking, sailing, cross-country and downhill skiing, snowmobiling, and ice fishing. Start planning your next lake adventure today! (id:51699)
Neis Beach
Lakeland Rm No. 521, Saskatchewan
Discover lakeside living at its finest with this stunning year-round home/cottage located on the picturesque Neis Beach at Emma Lake. Offering captivating western views, this 2,122 sqft, 2-storey residence underwent an extensive renovation in 2015, leaving no expense spared throughout. Upon entering, a grand private front foyer provides direct access to the heated double attached garage. The main living areas boasts breathtaking 24' vaulted ceiling & expansive wall of windows overlooking the lake. A natural gas fireplace graces the spacious living room, while an intimate dining area & luxurious kitchen with granite countertops & island that seats 10, high-end appliances make it the perfect space for entertaining, & access to your outdoor living space (21’ x 38’). The main floor also features a bedroom & main bathroom complete with a soaker tub. The 2nd floor reveals 2 more generously sized bedrooms, which share a well-appointed bathroom with double sinks & steam shower. A catwalk beckons you to a 2nd-floor balcony (10' x 26'), where you can soak in the serene surroundings. The lower level features a partial walkout, with a pass through access area to the main beach (convenient storage area with an overhead door/a perfect spot to stow your outdoor gear after a day on the water). This level also offers a recreation room, spacious family room, 3 additional bedrooms (no windows but could be added to 2 of the 3), tons of extra storage, 3pc bathroom, & infloor heating in tiled areas. Notable upgrades: entire basement fully developed in 2015, mechanical systems, plumbing, electrical, bathrooms, flooring, & almost a complete exterior overhaul featuring stucco/stone/metal roof, maintenance free vinyl decking with infinity glass railing, huge paved driveway that can accommodate RV parking & 50 amp plug for RV in garage, & backup generator. This lakefront oasis is a rare gem, offering luxury & practicality for year-round enjoyment. Don't miss the opportunity to make it yours. (id:51699)
408 1st Street S
Waldheim, Saskatchewan
A freshly renovated CUSTOM kitchen with marble counters, eat up bar and pantry, stainless appliances, gas stove, and gorgeous moisture resistant laminate are the first things you notice as you enter this lovely home. Featuring 3 bedrooms, 2 baths, fresh paint and flooring (with the exception of the lovely wood floors), updated light fixtures and window treatments. The master bedroom has a generous walk in closet and 2 piece ensuite. There was a plumbing upgrade to accommodate MAIN FLOOR LAUNDRY. This home is pet free. The new 10x20 treated DECK with metal clad roof allows you to sit and view this amazing property with a new treated privacy fence. FABULOUS yard features a Virginia Creeper archway leading to a garden area, FIREPIT, plum tree, apple tree, lots of perennials, a wood lattice structure for climbing vegetables, AND plenty of room for your vehicles, hobbies and toys! With over 35000 square feet of land, an oversized, direct entry single attached garage with mezzanine/loft area AND a large detached MECHANICS SHOP that has been recently upgraded with new natural gas and 200 amp electrical service. Shop has a new Modine Hot Dawg shop furnace, ample new insulation and vapor barrier, high end lighting, and a new metal roof. (id:51699)

