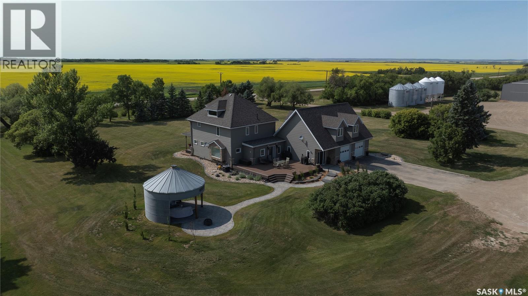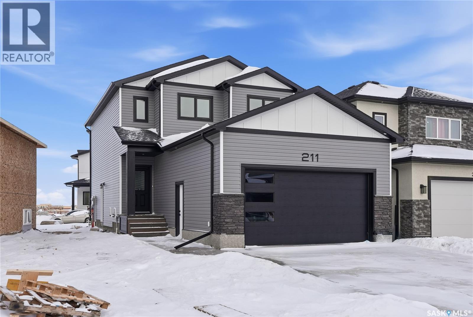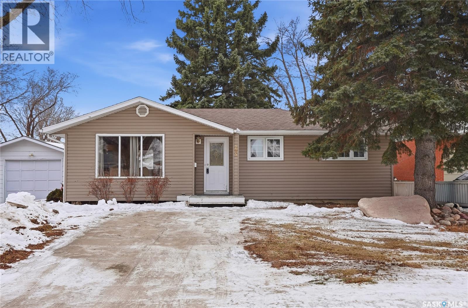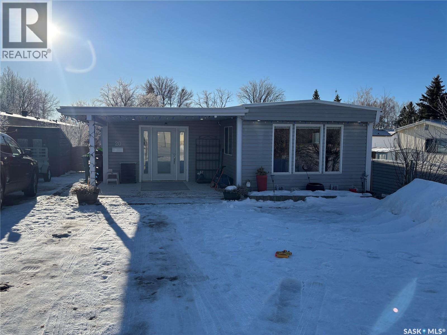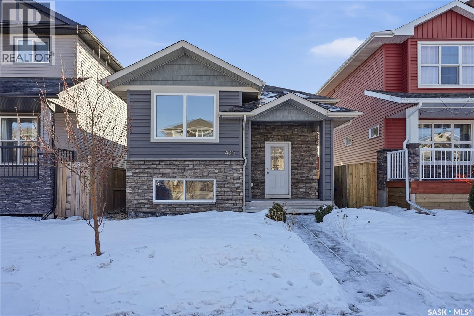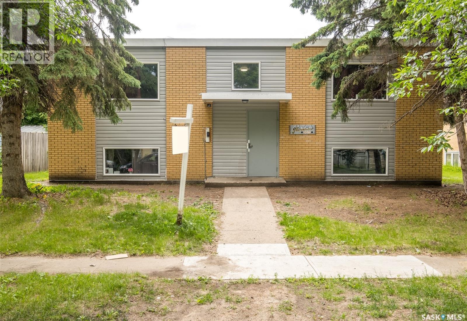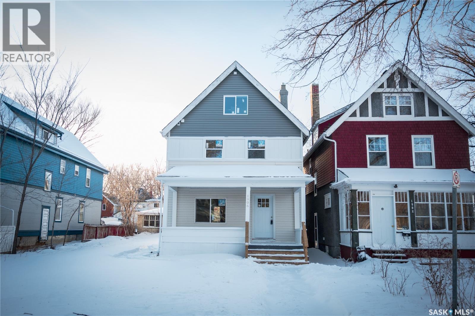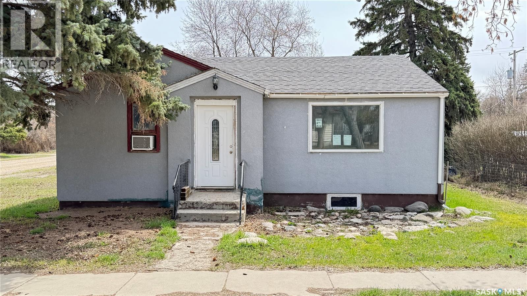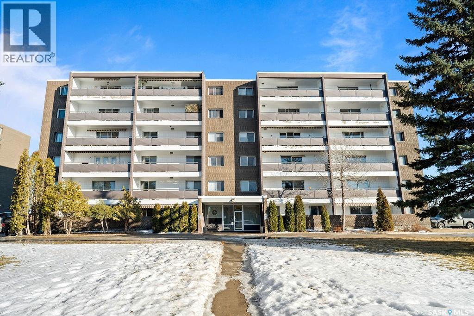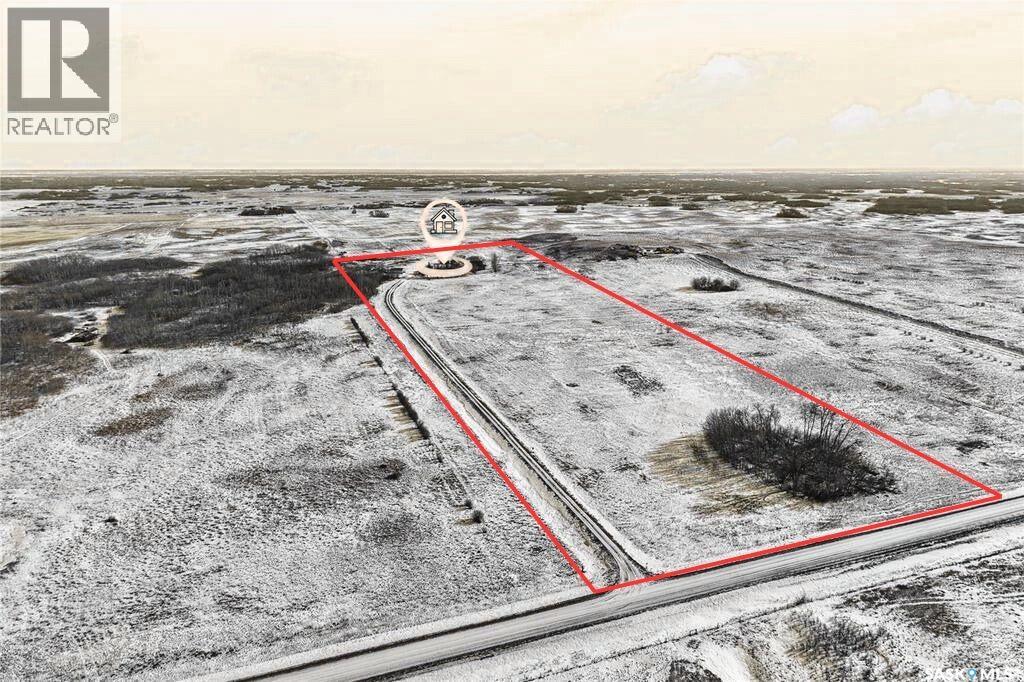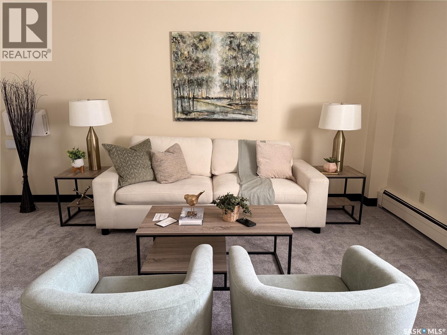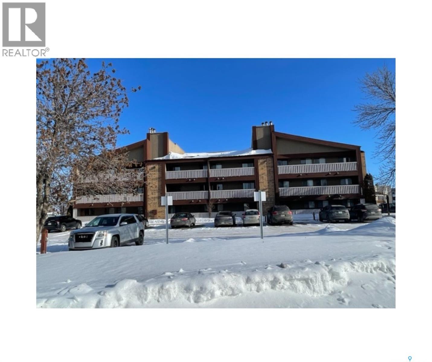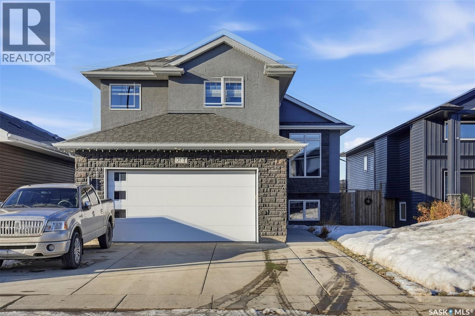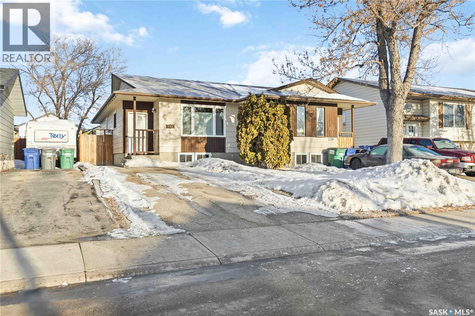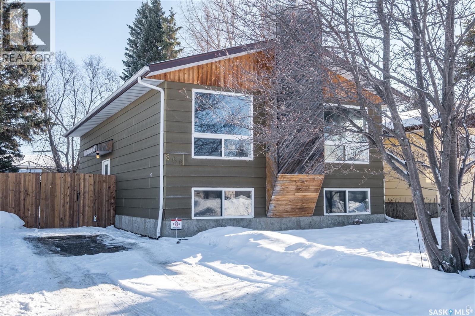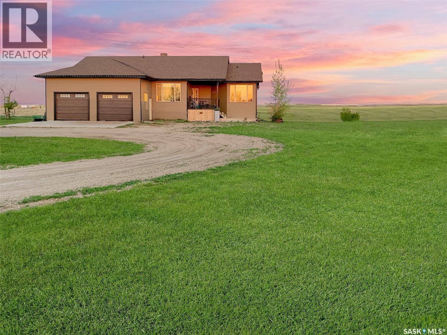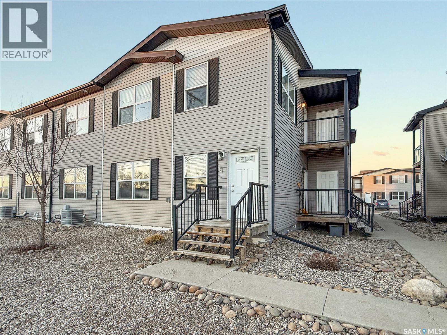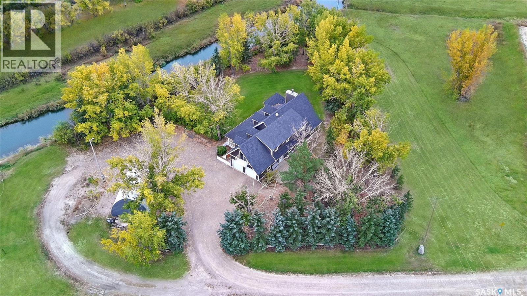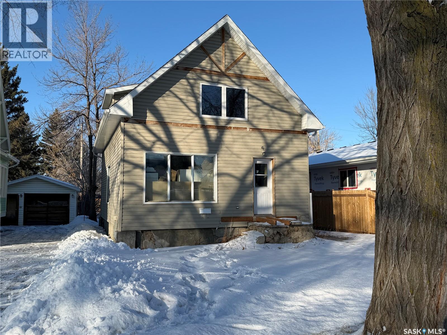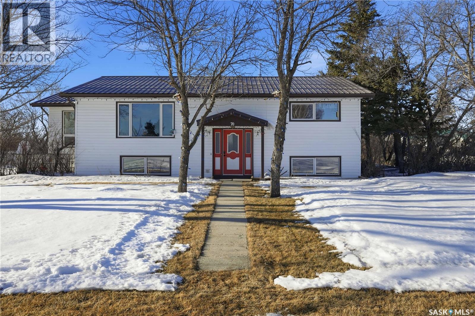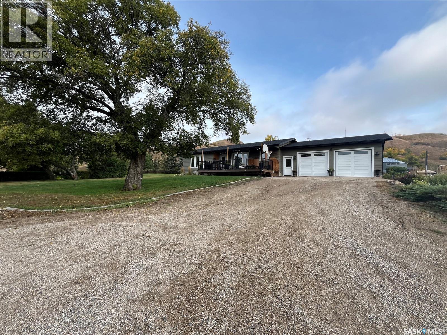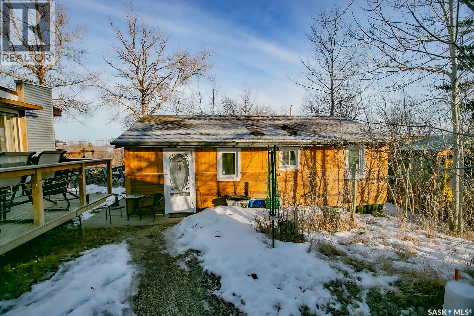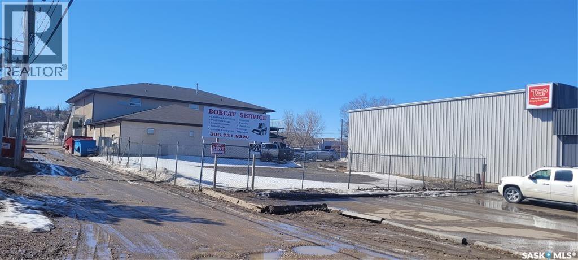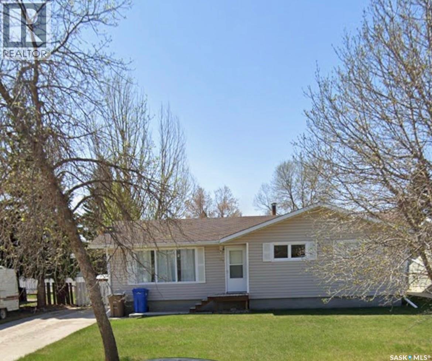Doty Acreage
Moose Mountain Rm No. 63, Saskatchewan
Stunning 10 acres located just south of Carlyle off Hwy #9, offering space, versatility, and income potential. The main character home offers approx. 3,100 sq. ft. with 4 bedrooms and 3 bathrooms. A spacious foyer provides direct access to the heated 30’ x 30’ garage with in-floor heat. Above the garage is a private living area featuring a large bedroom and generous rec/living room with cozy gas fireplace and dormers that add natural light and character. The kitchen is the heart of the home with abundant custom cabinetry, granite countertops, built-in stovetop and oven, stainless steel appliances, and a large island ideal for gathering. Two archways lead to a bright dining room with bay window. Hardwood floors add warmth throughout the main living areas. The living room offers great space for family and guests, plus a sitting area with access to the veranda. Upstairs features three sizable bedrooms, an office, and a beautiful main bath with antique soaker tub. The basement includes a spacious rec room, 3-piece bath, laundry/utility area, and storage. Additional features include in-floor heat, central A/C, RO water system, fibre optic internet, Generac backup system, underground sprinklers, composite deck with natural gas BBQ hookup, and a landscaped yard with mature trees and grain bin gazebo with fire pit. The property also includes a 1,400 sq. ft. home with finished basement, 3 bedrooms, 2 bathrooms, heated double garage, A/C, composite deck, and paved driveway. The yard site includes a 54’x40’ heated shop, 20’x24’ building, and 30’x40’ cold storage. Potential rental income of $15,000/year. Seller is willing to sell the home quarter with approx. 155 cultivated acres, as well as the bin yard featuring a 60’x140’ metal clad cold storage shed with bi-fold door, 40’x60’ quonset, (7) 5,900 bu. flat bottom bins, (2) 20,000 bu. flat bins with aeration, (4) 10,000 bu. hopper bins with aeration, plus 20’x30’ and 30’x30’ metal clad sheds. Current rental income $60,000/year. (id:51699)
211 Sharma Lane
Saskatoon, Saskatchewan
Modern 1,966 sq. ft. two-storey home featuring a rare main-floor bedroom and 3-piece bathroom, ideal for guests or multi-generational living. This 4-bedroom design offers 9’ ceilings on the main level, laminate flooring throughout the main and second floors, and ceramic tile in bathrooms with tiled shower surrounds. The kitchen showcases a large quartz island, subway tile backsplash, soft-close cabinetry, walk-in pantry, and exterior-vented range hood. Upstairs includes additional bedrooms and a well-appointed ensuite with double sinks, soaker tub, and custom tiled shower with glass enclosure. Additional highlights include pot lighting inside and out, upgraded black fixtures, comfort-height toilets, on-demand hot water, HRV, and high-efficiency furnace. The oversized insulated garage is fully boarded and features an insulated 16x8 door and man door. Exterior is complete with triple-pane windows, covered front entry, concrete driveway, front landscaping, and a rear deck with aluminum railing. (id:51699)
285 Carleton Drive
Saskatoon, Saskatchewan
Presentation of offers Saturday at 7pm. Please submit bank preapproval letter with your offer. This charming 3-bedroom home sits on a beautiful mature lot just minutes from the university, parks, schools, College Drive, and 8th Street. Step inside to warm maple hardwood floors that run throughout the main living areas. The spacious living room with recessed lighting opens into a large dining space—perfect for family dinners or entertaining guests. The U-shaped oak kitchen offers generous storage and a great layout for everyday living. Upstairs you’ll find three comfortable bedrooms and a stylish 4-piece bath complete with granite countertops and a ceramic tile tub surround. Downstairs adds incredible flexibility with a bright non-conforming suite featuring vinyl plank flooring, white heritage kitchen, good size windows, updated mechanical, and a 3-piece bathroom—ideal for extended family or mortgage helper potential. Outside, enjoy south backing fenced yard, interlocking brick patio, updated vinyl siding, and a double detached garage 20 X 24 plus front driveway for plenty of parking. With paint, new counter tops and some flooring.. This would make a great investment. This home checks all the boxes, plus great value—don’t miss it! (id:51699)
20 Crystal Drive
Edenwold Rm No.158, Saskatchewan
Welcome to this large, updated & well-maintained home located on a sizeable lot in the quiet, friendly, and quaint community of Coppersands. Just 12 minutes east of Regina and only 3 minutes from White City. This move-in ready home offers an open-concept floor plan that feels bright and welcoming from the moment you step inside. The spacious kitchen provides plenty of room for cooking, entertaining, and everyday living. The primary bedroom is a true retreat, featuring generous space and a relaxing jacuzzi tub, perfect for unwinding at the end of the day. The home is equipped with a 200-amp main electrical panel, along with two separate additional breakers, offering excellent potential for a home-based business or any setup requiring additional power capacity. Outside, you’ll appreciate the beautifully maintained yard, garden, 3 sheds and pride of ownership throughout the property. This is an exceptional opportunity for comfortable and affordable living just minutes from the city. (id:51699)
430 Boykowich Street
Saskatoon, Saskatchewan
OPEN HOUSE SATURDAY FEB 21 1;30 to 2:30 pm. A great opportunity for a family home with the potential to add a 2-bedroom basement suite in Evergreen! This modern bi-level offers 3 bedrooms and 1 bathroom upstairs, along with a fully finished basement with an additional bathroom, with a separate exterior entrance. upper layout with open-concept living area, kitchen/dining area complete with stainless steel appliances (recently upgraded dishwasher), natural gas range, tile backsplash & island. Main bedroom features a generously-sized walk-in closet, 2 ample-sized bedrooms provide an ideal setup for families. Fresh paint throughout the upper level. Lower level is perfectly planned for the future development of a secondary suite, with a separate entrance and a split family room area that could be dedicated for the use of the upper level occupants. Basement is fully finished and turn-key for full single-family usage, with a layout that could easily accommodate a 2-bedroom suite with some minor renovations. Ample-sized back yard with a 2-car garage, patio area, and finished landscaping & fencing. Whether you're looking for an affordable single-family home, or the perfect opportunity to take advantage of the recently-extended Saskatchewan Secondary Suite Initiative (government grants available for development of secondary suites, Buyer to confirm their eligibility) - this is a smart purchase with excellent potential! (id:51699)
419 9th Street E
Prince Albert, Saskatchewan
Super investment opportunity! This well maintained 8 plex features 4 - 2 bedroom units, 3 - 1 bedroom units, and 1 bachelor suite. The building is pet free, smoke free, and offers 4 onsite electrified parking stalls at the back of the property. Enhanced with substantial value, this building has undergone an impressive $300,000 worth of upgrades. Some of the recent improvements include all new paint, flooring, windows, and kitchens throughout as well as most bathrooms have been upgraded. Located close to downtown and the University! (id:51699)
1906 Cameron Street
Regina, Saskatchewan
A RARE OPPORTUNITY!! Beautifully renovated from top to bottom home sits on a full lot and includes the vacant lot next door, with its own separate lot number, giving you incredible potential for future development, a new build, or added value. Inside, the main floor offers a bright, open-concept living and dining space with all-new LED lighting and modern LVP flooring. The brand-new kitchen features sleek cabinetry and stainless steel appliances—perfect for cooking and entertaining. Upstairs, you’ll find three comfortable bedrooms and a refreshed 4-piece bath. The top floor is your private retreat, featuring the primary bedroom with a gorgeous 5-piece ensuite and built-in laundry combo—a rare and convenient touch. The home has been fully updated with new electrical, new roof, pony-walled foundation, new water heater, fresh paint, and more. A double detached garage sits at the back for added convenience. Fully move-in ready with a bonus lot included—this is a property with both comfort and future opportunity. (id:51699)
501 2nd Street
Kenaston, Saskatchewan
If you’ve been waiting for something affordable within commuting distance to Saskatoon, this one is worth a look. Located at 501 2nd Street in Kenaston, just 55 minutes south of Saskatoon on Highway 11, this 2-bedroom bungalow offers 896 sq ft of practical living space on a generous 50’ x 132’ lot. There’s a single ATTACHED GARAGE, several NEWER WINDOWS already installed, and an open basement ready for development. One bedroom doesn’t have a closet, but that’s an easy fix. Whether you’re a FIRST-TIME BUYER looking to get into the market without stretching yourself too far, or an INVESTOR looking for RENTAL POTENTIAL, this home gives you options. It’s affordable, it’s functional, and it gives you the opportunity to BUILD EQUITY instead of paying someone else’s mortgage. If you’ve been thinking about making a move, this could be your starting point. (id:51699)
207 4615 Rae Street
Regina, Saskatchewan
This condo is the perfect blend of homeownership and convenience, ideally located in Regina’s desirable south end within walking distance to numerous amenities, parks, and public transit, making everyday living effortless. Offering just under 1,000 sq ft of living space, the unit features two well-sized bedrooms and one full bathroom, along with an updated kitchen and bathroom that add both style and functionality. Recent improvements include a fresh coat of paint throughout and brand-new flooring completed this month, making the space completely move-in ready — simply bring your furniture and settle in. Thoughtful storage is found throughout, with generous closet space as soon as you walk in for coats and household items, additional storage built into the bathroom, and even more storage available in the basement. The unit also includes a dedicated parking stall, while the well-maintained building offers shared amenities such as a common recreation room, workshop space, and shared laundry facilities, making this an excellent option for first-time buyers, downsizers, or anyone looking to start their homeownership journey with minimal maintenance and maximum convenience. (id:51699)
Disiewich Acreage
Vanscoy Rm No. 345, Saskatchewan
Here’s your chance to own 40 acres of Saskatchewan countryside just 40 km from Saskatoon and only 15 km to Delisle. The land is gently contoured and offers plenty of flexibility, whether you’re thinking about grazing animals, starting a small hobby farm, or building out your own private country escape. There’s an existing two-storey home on the property that will need significant renovation or removal, giving you a clean slate to bring your vision to life. Several outbuildings are also included, and the property is being sold as is. Power is already connected. A well is in place, although it is not currently supplying water, and there is no active water source at this time. If you’ve been craving wide-open prairie views, space to grow, and the freedom to create something that’s truly yours, this property in the RM of Vanscoy is worth a look. Reach out anytime to book a showing. (id:51699)
12 35 Centennial Street
Regina, Saskatchewan
This updated condo offers a great opportunity for first-time buyers or investors. Boasting over 900 square feet of living space, it features new flooring and a modern kitchen, a spacious living room, and two comfortable bedrooms. This unit is a smart investment with low-maintenance living and thoughtful updates throughout. (id:51699)
101 1902 Pearson Avenue
North Battleford, Saskatchewan
Look no further! This beautifully updated main-floor condo is move-in ready and ideal for those seeking stair-free living. The entire unit was recently repainted, including doors, cabinets, and baseboards, creating a clean and modern feel throughout. Brand-new high-quality waterproof laminate flooring has been installed, along with a new toilet, a stylish lighted mirror, and updated light fixtures. Enjoy the convenience of in-suite laundry with the washer and dryer included, plus all appliances as part of the package. New dryer and dishwasher recently. Additional storage is located on the west end of the private patio. This well-maintained adult, non-smoking complex offers peace of mind and a secure building. Condo fees are just $225 per month and include heat and water (owner pays power). Property taxes are approximately $180 per month. One electrified parking stall is included and is conveniently located directly outside the east entrance. Why rent when you can own? With payments potentially lower than rent, this is an excellent opportunity for affordable homeownership! (id:51699)
207 Bentley Court
Saskatoon, Saskatchewan
Welcome to this stunning open-concept home at 207 Bentley Court! This fully developed, modified bi-level offers 5 bedrooms and 3 bathrooms and is thoughtfully designed with premium finishes throughout. A separate exterior entrance to the basement provides excellent potential for a future suite. Located in the desirable community of Kensington, you’ll enjoy convenient access to shopping, schools, parks, and more. The bright and spacious main floor features vaulted ceilings, rich hardwood flooring, dark espresso cabinetry, granite countertops, a corner pantry, and stainless steel appliances. The kitchen flows seamlessly into the dining and living areas, creating the perfect space for entertaining. Two bedrooms and a full bathroom complete the main level. Upstairs, retreat to the expansive primary suite featuring a generous walk-in closet and a luxurious 5-piece ensuite with ceramic tile flooring, a jetted tub, and a separate tiled shower. The basement includes a large recreation room, a full bathroom, and two bedrooms. The layout was intentionally designed to accommodate a potential secondary suite, giving future buyers exciting possibilities. The backyard is designed for both relaxation and enjoyment, offering river rock landscaping, a two-tier deck with a pergola, and ample green space. The oversized 22’ x 26’ double attached garage is insulated and equipped with a natural gas heater—ideal for hobbyists or anyone who appreciates extra workspace. An exceptional combination of style, functionality, and long-term value—this home truly has it all. (id:51699)
732 Mccormack Road
Saskatoon, Saskatchewan
Welcome to this well-maintained half duplex in Parkridge, featuring a separate entrance and ready for its new owner. This property is an excellent opportunity for first-time buyers or investors seeking a solid rental home. The main floor offers three generously sized bedrooms and a full 4-piece bathroom. Durable vinyl plank flooring runs throughout the home, creating a cohesive and low-maintenance living space. Large windows fill the home with abundant natural light, enhancing the bright and inviting atmosphere. The basement includes two additional bedrooms that are partially framed and drywalled, offering excellent potential for future development. A plumbing rough-in is already in place for a future bathroom, making it even easier to expand the living space to suit your needs. The property backs onto a walking trail, providing added privacy and easy access to outdoor recreation. Additional highlights include new shingles installed in August 2025 and cindercrete between units for enhanced sound insulation. A fantastic opportunity in a desirable neighborhood. (id:51699)
866 Spencer Drive
Prince Albert, Saskatchewan
Stunning bi-level located close to schools, parks and the rotary trail! The main floor showcases a spacious kitchen finished with custom espresso maple cabinetry, arborite countertops, stylish backsplash, stainless steel appliances and flows naturally into the dining area to accommodate everyday meals and gatherings with ease. A cozy wood burning fireplace is positioned along the feature wall between the dining and living room, adding warmth and character to both spaces. Large picture windows flood the space in natural light, creating a bright and welcoming atmosphere throughout. The main floor also provides 2 good size bedrooms and a 4 piece bathroom featuring a beautiful tile tub surround. The fully finished basement offers two additional bedrooms, a generous family room, a 4 piece bathroom and a combined laundry/utility room. This lower level provides flexibility for guests, a home office, or growing families. Situated on a fully fenced yard that has mature trees, a patio area and is ideal for relaxing, entertaining, or enjoying summer evenings outdoors. Experience all this home has to offer. Book your showing now! (id:51699)
The Landing Acreage
Saskatchewan Landing, Saskatchewan
Set on 10.26 acres in the RM of Lacadena, this exceptional 1,800 sq. ft. bungalow is perfectly positioned to capture panoramic vistas of the South Saskatchewan River. Just minutes to the riverside golf course, beach, and lake amenities, the location offers a rare blend of privacy, recreation, and everyday convenience. Inside, a spacious entry opens to an airy, open-concept living space spanning the back of the home—framed by expansive windows, vaulted ceilings, and pot lights that draw your attention straight to the view. A cozy sitting area with a gas fireplace anchors the main living zone, flowing seamlessly into the eat-in kitchen and dining area. Patio doors lead to a wraparound balcony—an ideal setting for morning coffee, sunset dinners, and uninterrupted river scenery. The kitchen features modern cabinetry and a sit-up island designed for effortless entertaining. A rear mudroom adds function, with a convenient two-piece guest bath, main-floor laundry, and direct access to the 27' x 27' insulated attached garage. The main level also offers a bright front office, two additional bedrooms, and a full four-piece bath. The oversized primary suite is a true retreat, complete with a walk-in closet and a four-piece ensuite featuring a jet soaker tub positioned to enjoy the view. The walkout lower level is equally impressive, offering a generous family room with a gas fireplace and abundant natural light, opening to a patio beneath the balcony. Three more bedrooms are located here (two with walk-in closets), along with a large four-piece bath, den, storage, and utility space. Notable upgrades and features include an energy-efficient furnace (approx. 4 years), updated hot water heater, central air, water softener, 200-amp electrical, and central vacuum. The home is connected to the public waterline and also includes an 8,000-gallon cistern. A remarkable setting, a refined home, and a view you’ll never tire of, contact today for more details. (id:51699)
36 1275 Railway Street
Swift Current, Saskatchewan
Discover Chelsea Green, a vibrant community established in 2013, known for stylish modern construction and excellent value. This second-floor condo offers the convenience of single-level living, with two bedrooms and a thoughtfully designed, open-concept layout. Large windows bring in abundant natural light, enhancing the bright living and dining areas. The kitchen is anchored by a generous island, creating a natural gathering space for everyday living and entertaining. The primary bedroom features a walk-in closet and a well-appointed five-piece ensuite with dual sinks and ample storage. Down the hall, you’ll find the second bedroom, additional storage, and a three-piece bathroom—ideal for guests, family, or a home office setup. Enjoy a location close to Riverside Park, walking paths, tennis courts, and the golf course, along with the convenience of the CO-OP and quick access to downtown. Additional highlights include in-suite laundry, central air conditioning, powered parking, a 5'10" x 6'7" balcony, and an attached exterior storage space. With exterior maintenance handled for you, this property is well suited to professionals, retirees, investors, and families seeking a low-maintenance lifestyle. Call today for details or to arrange a private showing. (id:51699)
City Of Swift Current Acreage
Swift Current, Saskatchewan
Discover an exquisite blend of privacy and convenience with this luxurious "in city" acreage. Nestled on the eastern edge of the city, this picturesque 1.5-acre property is enveloped by a lush shelter belt and bordered by a serene creek, offering stunning views. The craftsman-style home exudes charm with its elegant wraparound veranda, second-story dormers, and expansive windows that flood the interior with natural light.Upon entering, you'll be greeted by a graceful staircase leading to the second floor. To one side is a sitting room, the other side hosts a fully renovated eat-in kitchen and dining area. The kitchen features rich cabinetry, Stone countertops, a large island with seating, and SS appliances, all overlooking the beautiful yard. The main floor also includes a bedroom/office, a newly renovated bathroom, and a large laundry room that connects to the breezeway and a heated double car garage.The second floor boasts a charming bonus room with open-beam construction and a balcony overlooking the yard. Two additional bedrooms and a guest bath are located in the opposite wing. The master suite is a true highlight, featuring window seats, a closet spanning the entire wall, a private balcony, and a newly renovated five-piece en suite with a standalone tub and walk-in shower.The lower level offers a large family room, a fifth bedroom, a renovated three-piece bathroom, and an oversized utility/storage room. The home equipped with a zoned furnace(2024), two water heaters (one dedicated to floor heating in the garage and kitchen), central air and shingles installed(8 years ago). Additional updates include vinyl siding, triple-pane PVC windows, fresh paint throughout, and updated trim. The property is connected to city power and water, with a newly replaced septic tank and pump.Outside, the veranda leads to a fully enclosed hot tub room with panoramic windows. The property also includes an additional shop, a cozy fire pit area, and an additional back deck. (id:51699)
1621 99th Street
North Battleford, Saskatchewan
If you’re looking for a project home in a great location, this might be the one. This two-story home has had many projects started to include some windows replaced, plumbing, drywall, subfloor, sewer line and exterior doors. The heat is currently on in the home and there is 100 amp service. The home will have to be brought up to code and undergo necessary inspections when renovating. There is an order which exists on the home for remedy. There’s tremendous potential with great square footage call for your showing today. (id:51699)
70 Creelman Street
Fillmore, Saskatchewan
Welcome to this well-maintained family home in Fillmore, offering space, comfort, and major updates already completed. Enter through the front door and head upstairs into the bright and inviting living room—an ideal space to gather and unwind. From here, step into the sunroom, refinished in 2023 with floor repairs completed, electric heat, and updated window coverings, creating a cozy spot to enjoy your morning coffee in every season. Continue through to the spacious dining area and kitchen, the heart of the home, featuring newer appliances including a new stove and dishwasher, with plenty of room for everyday meals and hosting. Down the hall, you’ll find two roomy bedrooms along with a full bathroom on the main level. Head downstairs to the fully developed basement where a spacious family room welcomes you—perfect for movie nights or relaxing. The wet bar adds a great entertaining touch. This level also features two additional bedrooms with bright windows and a 3-piece bathroom, offering flexible space for guests or a growing family. Outside, enjoy the back deck with a brand-new hot tub (2025), a large garden area, and a detached double garage complete with power, sub-panel, and construction heater. The property also includes a parking pad and durable tin roof on both house and the garage. Major upgrades completed in 2025 include a high-efficiency furnace, central air conditioning, and hot water heater. A move-in-ready home with thoughtful updates and plenty of space—ready for its next chapter in Fillmore. (id:51699)
Hill Acreage
Fertile Belt Rm No. 183, Saskatchewan
You can't beat a LAKE-VIEW property like this! 5.71 acres in the Qu'Appelle Valley and just 15 minutes from Whitewood and 30 minutes from Esterhazy; a wonderful centralized location! Enjoy the nice open concept layout with lots of South facing windows allowing an abundance of natural light in and views that you can enjoy in every season. There's also a large deck where you can relax or entertain guests! The main level provides you with a 4pc bathroom and 3 bedrooms, one of which is the master with his & her closets and a 3pc ensuite. Beautiful hardwood flooring throughout the main level is an added bonus! The basement boasts 2 additional bedrooms, a 4pc bathroom, and a large rec/family room. There's also a spacious utility/laundry room with updated mechanicals and a storage room providing an abundance of storage space! You're going to love the attached garage and spacious mudroom off the side entrance; especially in the winter months! Outside you'll find apple, plum, and cherry tree. This gem is tucked into the hillside and includes year-round lake living with the privacy of an acreage! The best of both worlds! *FURNITURE IS NEGOTIABLE AND POSSESSION CAN BE QUICK* Call today to view! (id:51699)
105 Briere Drive
Regina Beach, Saskatchewan
Unique opportunity for a four season lake property located on a quiet crescent with natural gas, plus a custom built "Tiny Home" for additional rental income. Main home includes functional kitchen. Living-room with patio doors to deck. Three bedrooms, updated four piece bath and sun room which is currently setup as a dining area. Seller states exterior was redone with 1.5" styrofoam insulation. Natural gas fireplace, plus supplemental electric heaters. Wood fireplace in primary bedroom. Newer garage. Crawlspace has been spray foamed. DragonFly Tiny House This accessory building was completely permitted by the Township and placed on the property in mid-June 2018. It is completely self-contained with propane heater, a propane cook top, 3-way fridge (runs on propane, 12V or 110V power), kitchen sink, hot water heater (electric 3 gallon), and three-piece bathroom with full shower. It has a pull out couch and a loft area (sleeps 3 adults very comfortably). The DragonFly Tiny House was designed by renowned architect, John Robinson of Robinson Residential in Regina. It is built with SIP panels, that provide an R40 insulation rating. It is 159 sq. ft. with ample windows and skylights and main deck area. The tiny house was outfitted with Nest Temperature Sensors, motion sensor light, key lock box and all smart house light switches (that can be remote controlled). (id:51699)
35b 3rd Avenue
Lumsden, Saskatchewan
Centrally located in the Town of Lumsden with high visibility for both walking and driving traffic. Currently fenced, level, and cleared awaiting the buyers' ideas. (id:51699)
405 Park Avenue
Melfort, Saskatchewan
Park Ave location! This 1109 sq. ft. bungalow has 3 bedrooms and one bath on the main floor. The main bath has a double shower and a jacuzzi tub. Freshly painted through out with new interior doors and hardware. The 3rd bedroom/den has french doors from the livingroom. Large kitchen with fridge, stoveand built in dish washer. You can cozy up to the electric fireplace in the livingroom. This home just glows with natural light from the south facing patio doors over looking the back yard. The basement is partally finished with one bedroom a bath with toilet sink, and floor drain for a shower. The basement has had blue skin and weeping tile taking water to the sump. The interior walls are insulated and covered with poly. Electrical panel in 100 amp. Additional insulation under siding on exterior. (id:51699)

