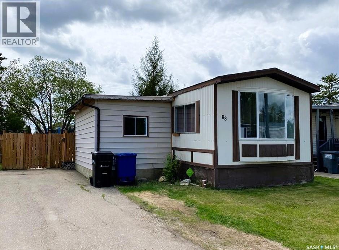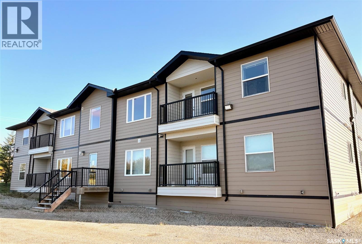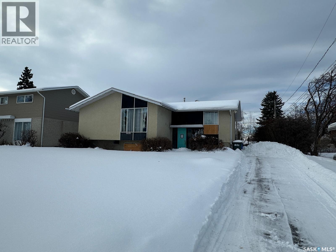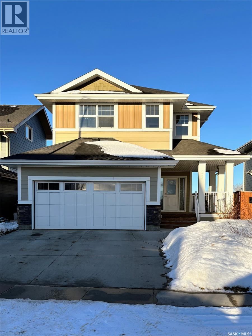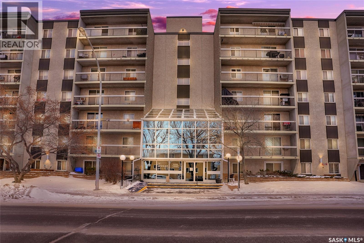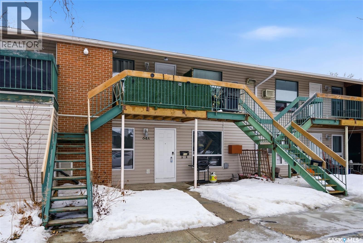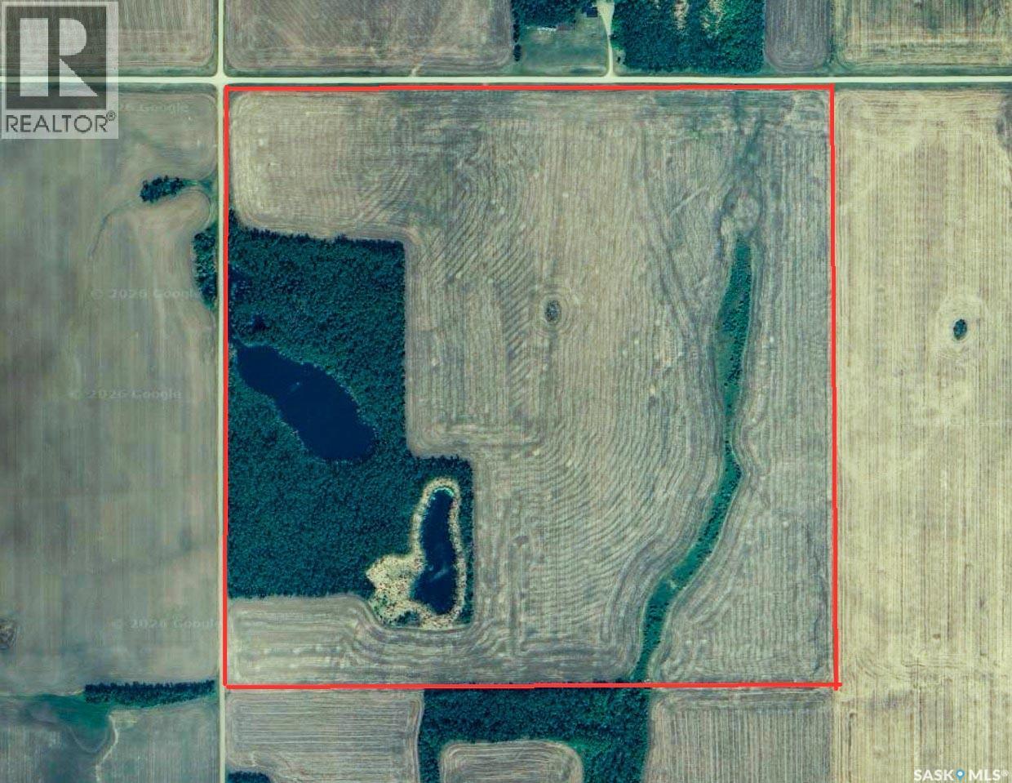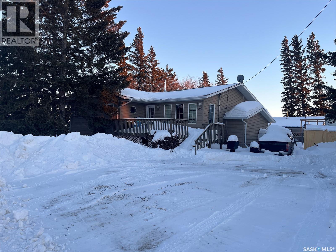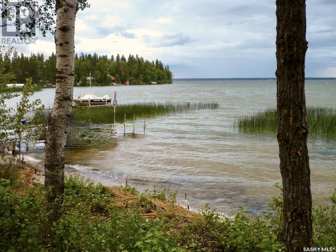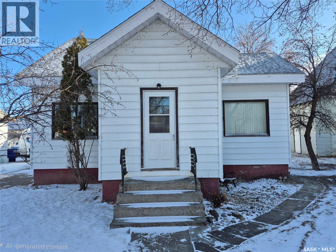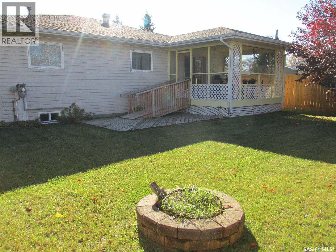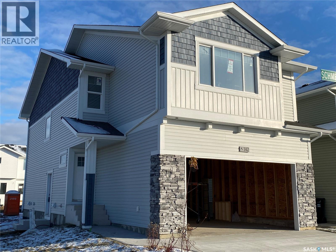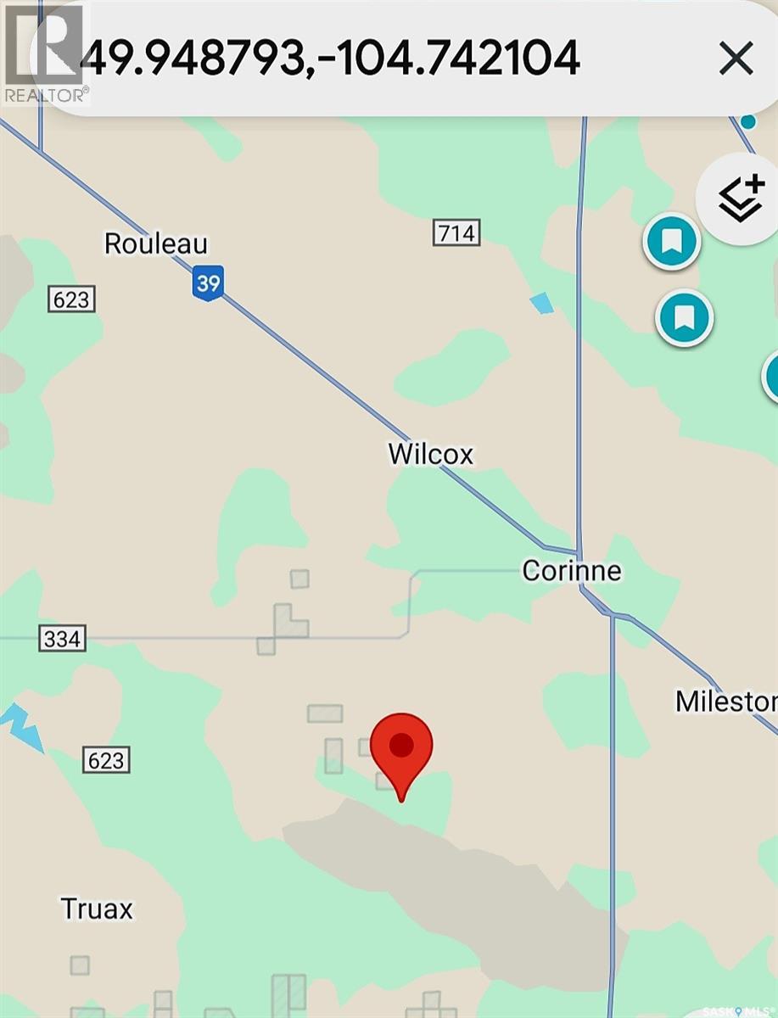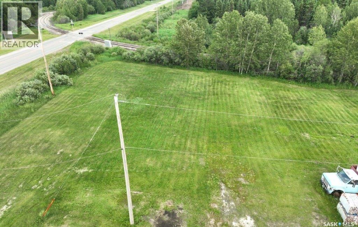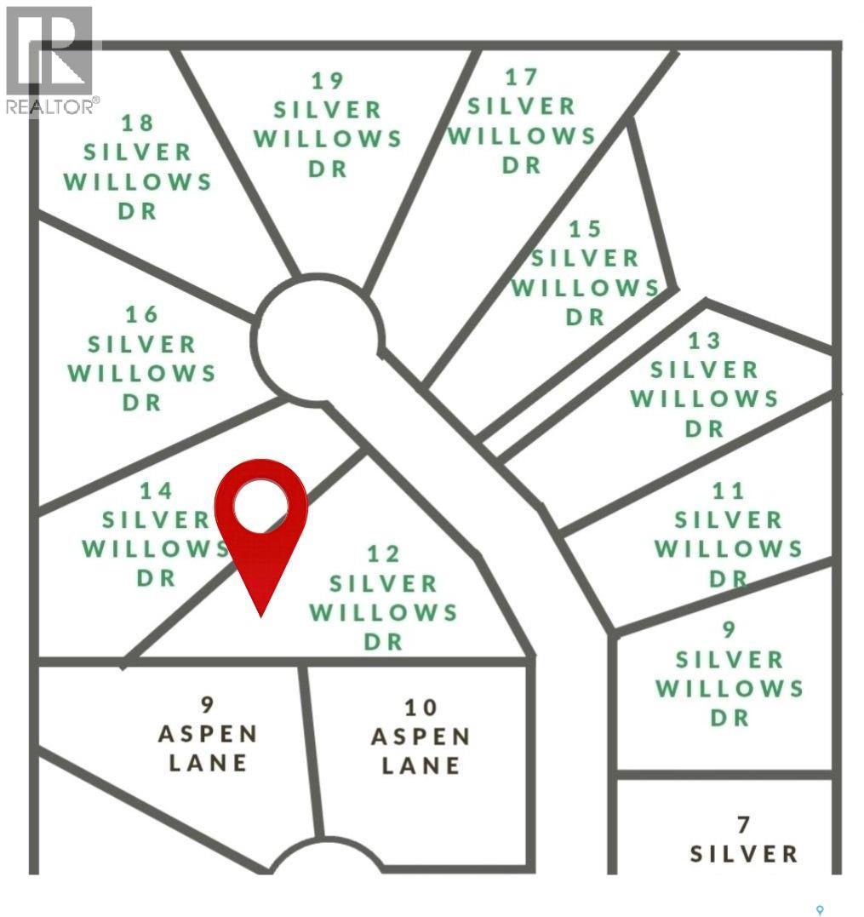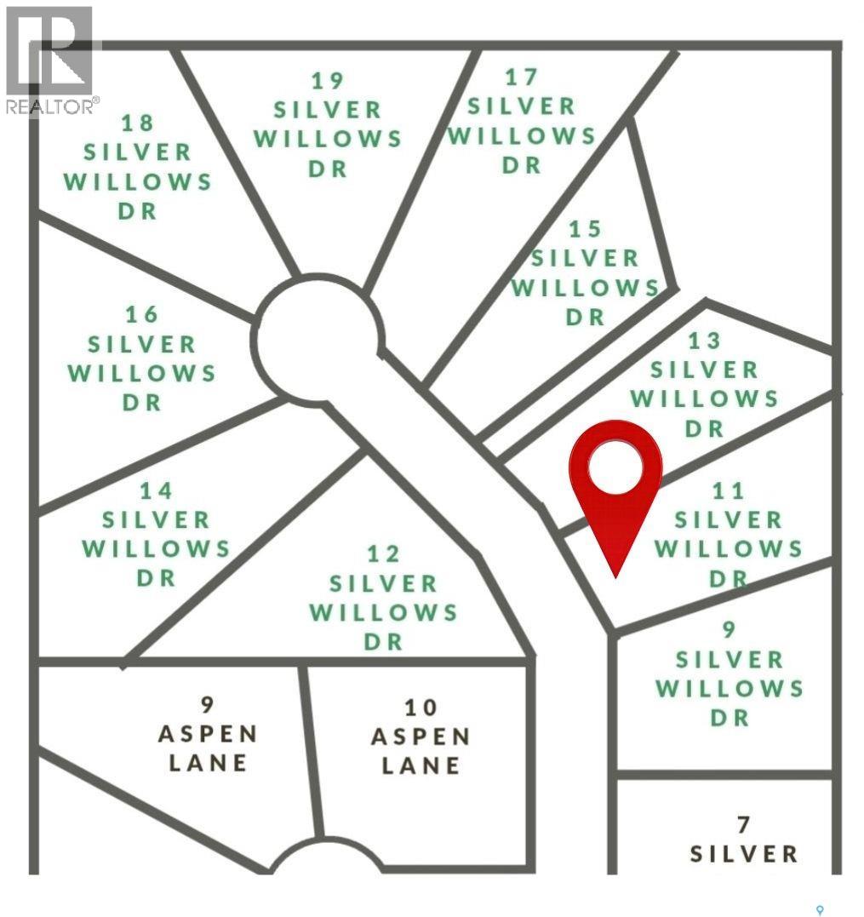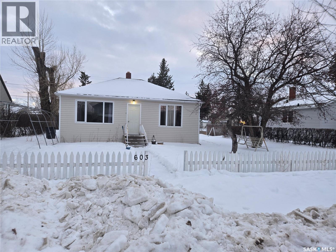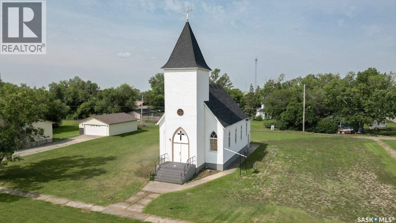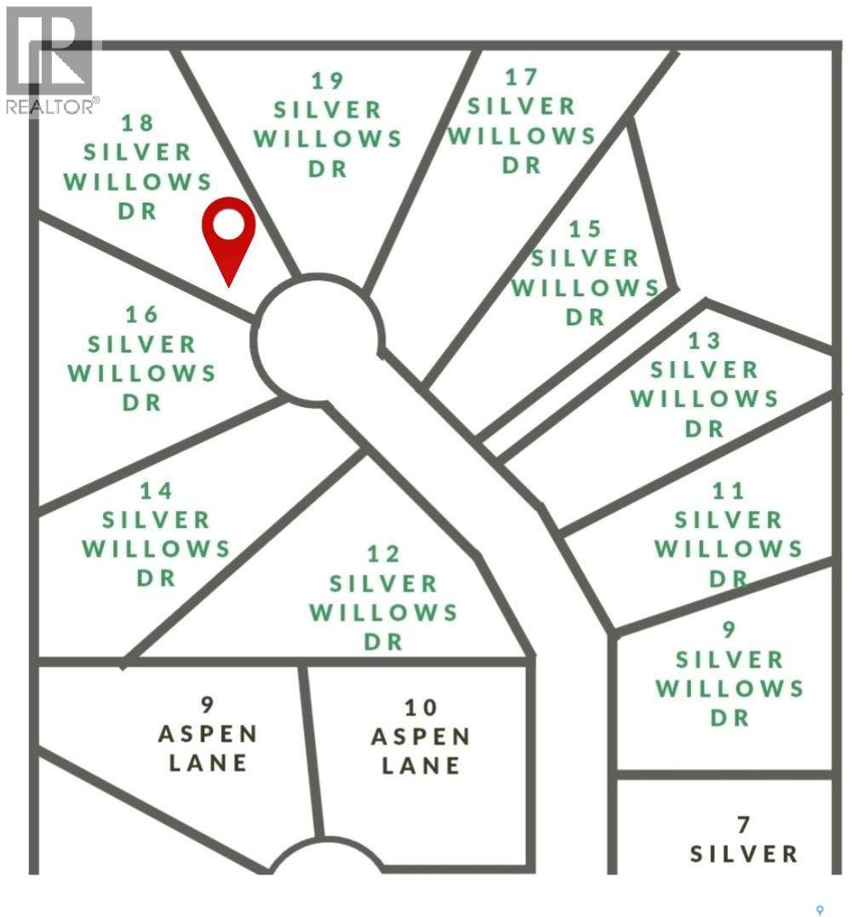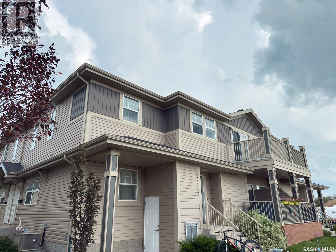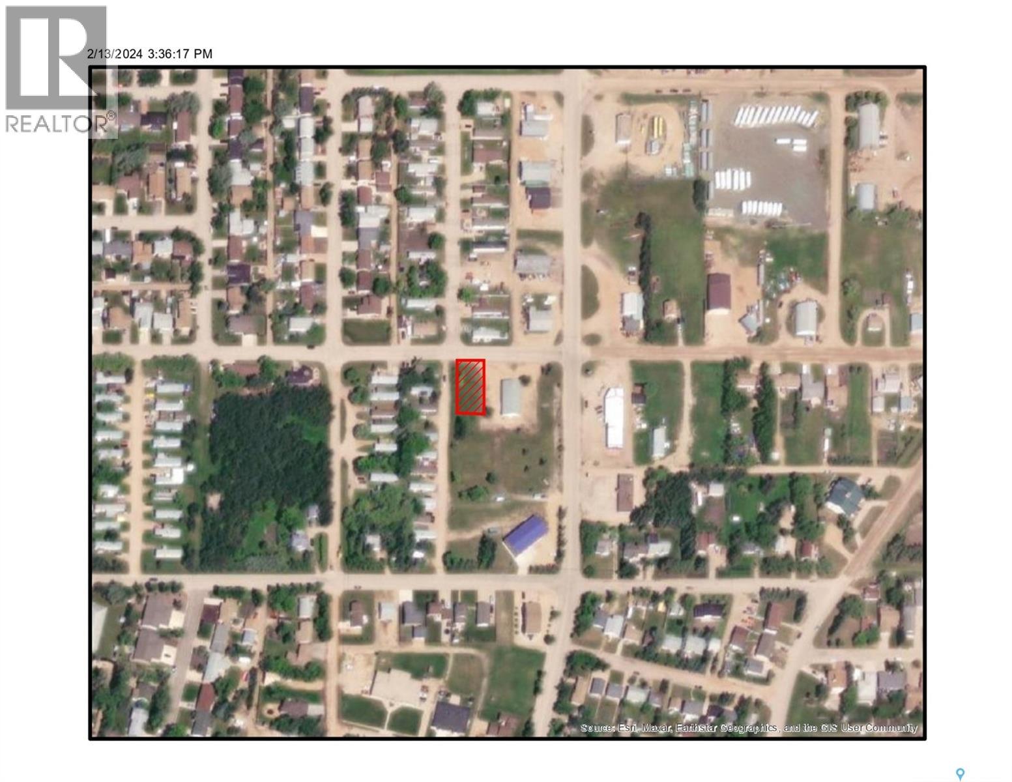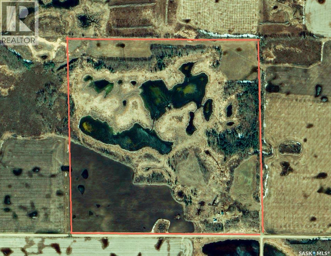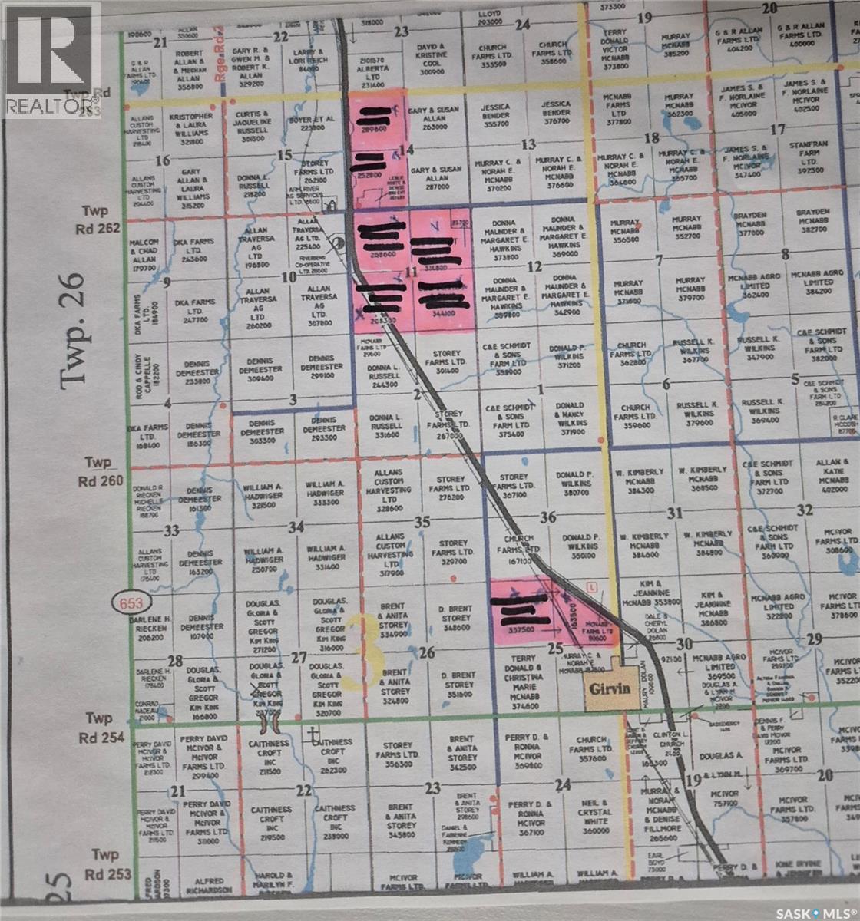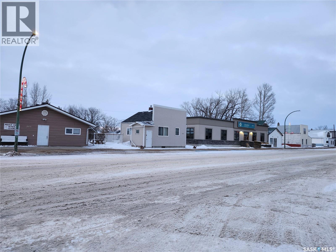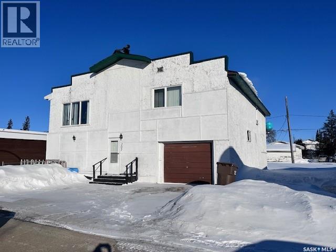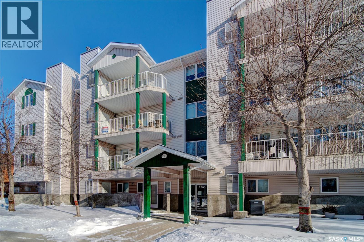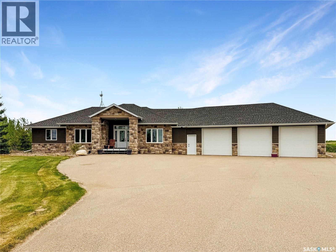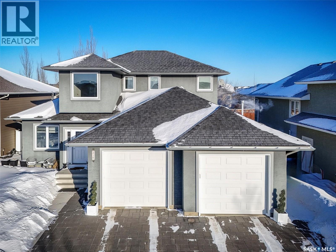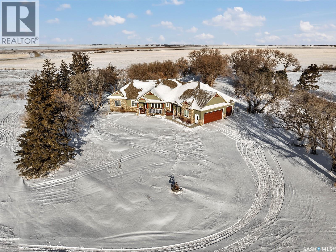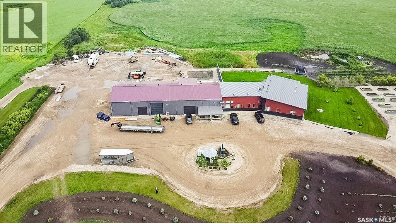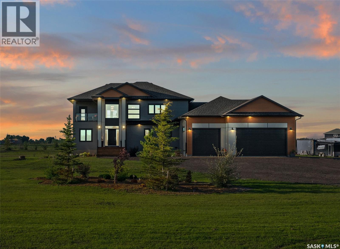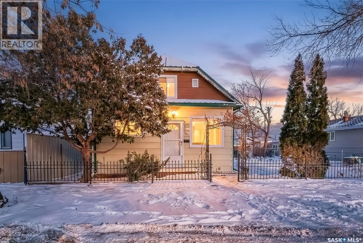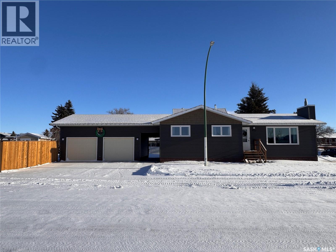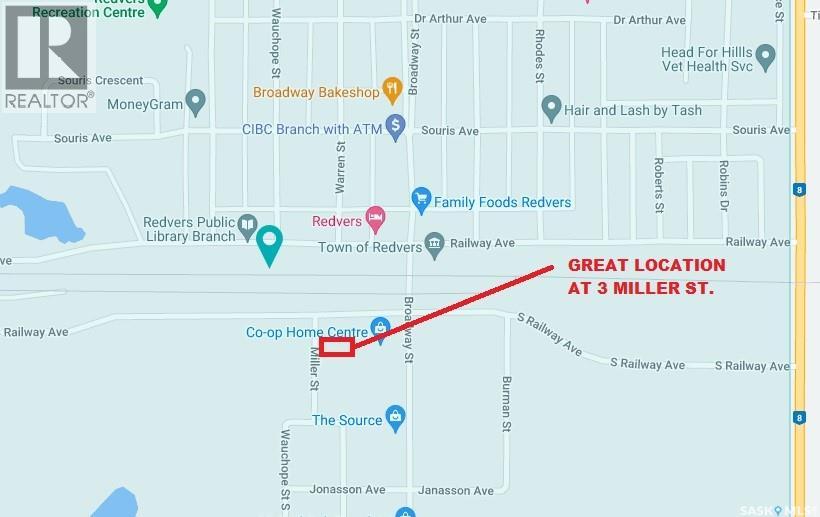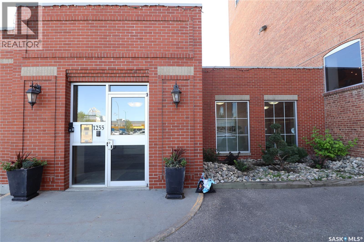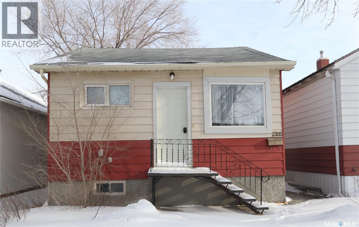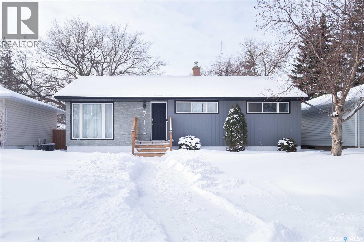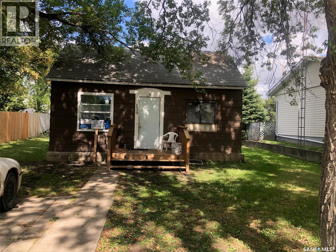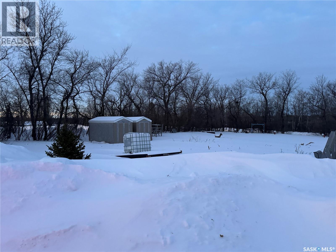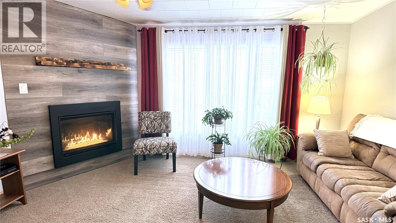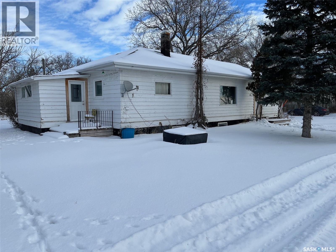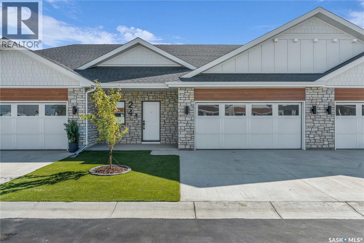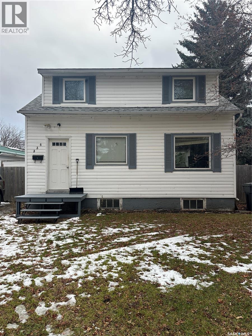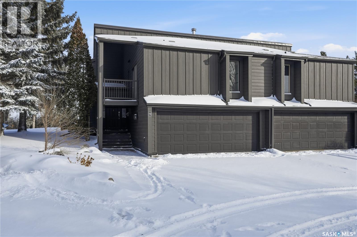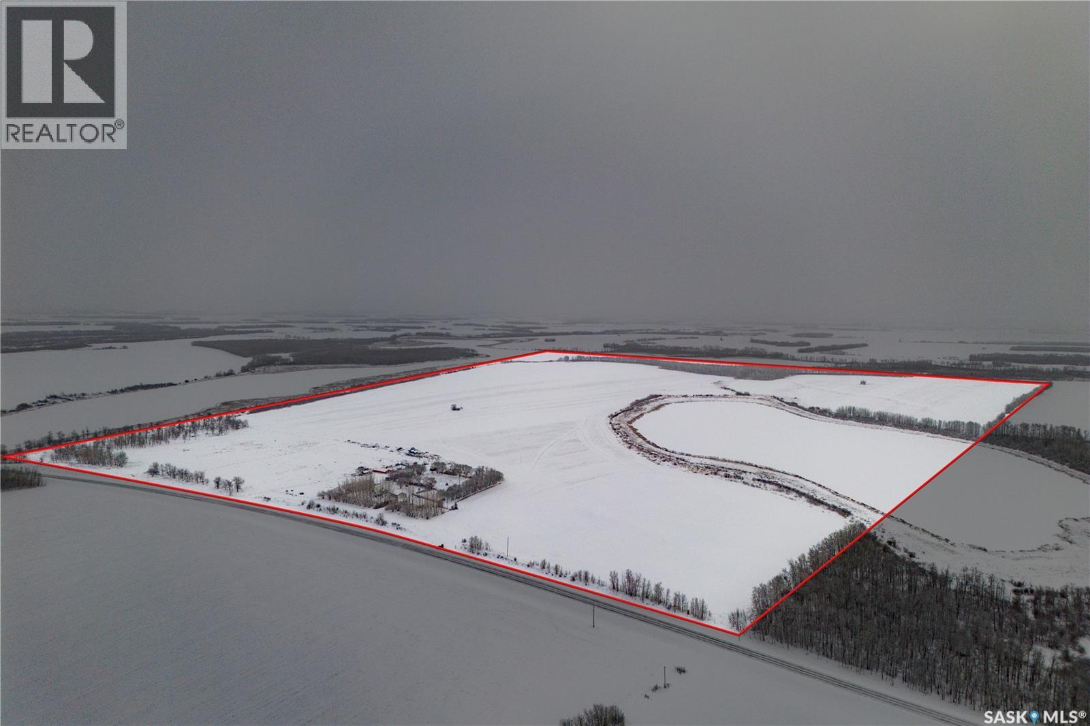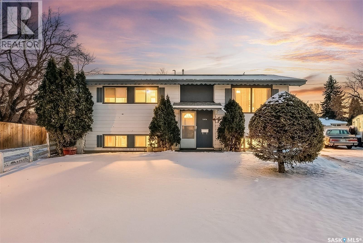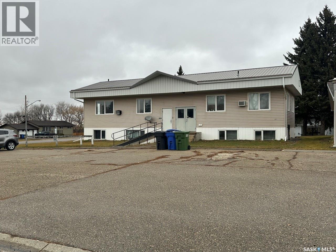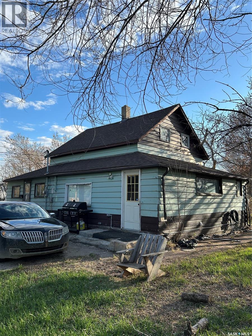68 1035 Boychuk Drive
Saskatoon, Saskatchewan
Discover peaceful living at #68 – 1035 Boychuk Drive in Wildwood Estates. Nestled near the second-to-last cul-de-sac, this charming 1,156 sq ft bungalow offers the perfect blend of tranquillity and convenience. Inside, you'll find an inviting open-concept layout with three bedrooms and one bathroom, ideal for comfortable living. The home has been thoughtfully maintained and features a spacious 16' x 10' addition, plus a generous 12' x 12' sun deck – perfect for relaxing or entertaining outdoors. Recent updates include a roof and furnace (both approximately 5 years old), giving you peace of mind for years to come. The completely fenced backyard provides privacy and a safe space for pets or gardening. Location couldn't be better – you're just steps from Wildwood Golf Course, close to Briarwood Lake, and minutes from shopping centres. Enjoy the serenity of park living while staying connected to everything you need. Don't miss this opportunity – schedule your viewing today! (id:51699)
322 James Street
Esterhazy, Saskatchewan
Prime Multi-Family Investment Opportunity – Esterhazy Potash Hub!!! Excellent opportunity for an investor or investment group to expand their portfolio with a multi-family asset located in South East Saskatchewan. This investment package consists of six multi-unit buildings totaling 28 rental suites, offering a balanced mix of unit sizes and construction years. The portfolio includes a two-storey 8-plex built in 2012 featuring eight two-bedroom units, a single-level 4-plex built in 2012 with four two-bedroom units, and four additional 4-plex buildings constructed in 1988 comprising sixteen one-bedroom units. The 2012-built buildings feature modern layouts, finishings, individual natural gas furnaces and water heaters, and 4-piece bathrooms, with the majority of suites offering fridge, stove, dishwasher, and in-suite washer and dryer, making them highly desirable for long-term tenants. The one-bedroom suites built in 1988 are also equipped with natural gas heating, with most units offering in-suite furnaces, water heaters, fridge, stove, and in-suite laundry hookups, providing added convenience and operational efficiency. This diversified unit mix, combined with an established and proven rental location, makes this property a strong cash-flowing investment with long-term upside potential. Important Note: All buyers submitting an offer must include a Schedule B with the Offer to Purchase outlining offer terms and possession requirements. Properties are currently vacant. (id:51699)
2621 Steuart Avenue
Prince Albert, Saskatchewan
Court-ordered judicial sale. 4-bedroom, 2-bathroom bi-level on Steuart Avenue in Crescent Heights. Spacious living room, 3 bedrooms up, separate dining room, and kitchen on main level. Lower level features large family room and 4th bedroom. Property requires interior updates and is being sold as-is, where-is. 65' x 120' lot with lane access provides space for future garage. Possession date subject to Court approval. Vacant and available for viewing. (id:51699)
255 Eaton Crescent
Saskatoon, Saskatchewan
Welcome to 255 Eaton Crescent. Family friendly living in this 1662 sq ft two-story home located in the highly sought after community of Rosewood. The open concept main floor features soaring ceilings and large windows that flood the space with natural light. The second floor boasts 3 generous bedrooms including a primary suite with a walk in closet. Laundry located conveniently on the second floor. Double attached garage, central air, and underground sprinklers in the front yard. Located near lush parks, walking trails and top tier amenities. Schedule your viewing today! (id:51699)
519 4045 Rae Street
Regina, Saskatchewan
The Atrium Condo Complex, located in a fantastic Southwest area of Regina in Parliament Place is an extremely well-maintained 2 bedroom apartment-style condo that offers both convenience & comfort. Its proximity to shopping, restaurants, & medical clinics makes it an ideal spot for those who enjoy city living. Perfect for 1st time buyers, downsizing & investors. This desirable location & condo complex is constructed from concrete, ensuring security & quietness for all residents. Additionally, it offers various shared spaces such as an amenities room, Atrium lounge on the 2nd floor, an exercise area, visitor parking & common laundry rooms as well is wheelchair accessible w/elevator and underground parking. This unit is situated on the 5th floor and provides great views from its expansive balcony, making it perfect for enjoying summer evenings. Welcome new vinyl floor plank flooring that runs through the unit, creates a seamless connection in the open concept design. The living & formal dining areas enjoy large windows and patio doors to the balcony and are spacious. The dining area opens into the casual dining nook that connects to the galley style kitchen. All appliances are included. The kitchen even has a breakfast bar nook overlooking the living room which adds not only openness but extra workspace. Being one of the larger units in the building, there are 2 bedrooms with the primary bedroom boasting an oversized walk-in closet that offers additional storage space. Completing this unit is a 4pc. bath and a practical storage space which is perfect for pantry items. This condo combines practicality with elegance, making it a desirable choice for anyone looking to enjoy urban living with all the comforts of home in an affordable and prime location. (Some photos for Living, Dining and Bedrooms have been virtually staged to show space and possible furniture arrangements). CLICK ON THE MULTI MEDIA LINK FOR A FULL VISUAL TOUR and call today for a personal tour. (id:51699)
A 64 Nollet Avenue
Regina, Saskatchewan
Welcome to this well-maintained 1 bedroom, 1 bathroom ground-level condo in the heart of Normanview West. Just shy of 700 sq ft, this unit offers a functional layout with the added convenience of in-suite laundry and a beautifully updated bathroom. Walk out your front door and be directly on Nollet Avenue, with the shopping, dining, and amenities of Normanview Crossing just steps away - making this a prime location for everyday convenience. The ground-floor access is ideal for easy entry, and the unit includes one assigned parking stall. Whether you’re a first-time buyer looking to get into the market or an investor searching for a solid, low-maintenance property in a high-demand area, this condo checks all the boxes. Affordable, move-in ready, and perfectly situated - this is an opportunity you won’t want to miss. (id:51699)
317 Titled Acres Yellow Creek Area
Invergordon Rm No. 430, Saskatchewan
317 Titled Acres of Productive Farmland – Yellow Creek, SK Area -- A strong opportunity to expand your land base with 317 titled acres of quality farmland located in the Yellow Creek region. The seller reports 230 cultivated acres (SAMA assessment indicates 220 cultivated acres) available for the 2026 crop year. The property includes approximately 30 acres of Aspen pasture, offering potential for future clearing and conversion to additional crop production. Soil quality varies across the two quarters, with NW 08 carrying an average soil rating of 66.52 and NW 31 rated at 33.91. Land is accessible year-round -----. Seller is willing to rent the land back at a competitive price if investor is interested. (id:51699)
100 1st Avenue Sw
Wadena, Saskatchewan
Check out this 3 bedroom, 3 bathroom home that offers a bright, modern layout with PVC windows throughout. The basement features a self-contained 1-bedroom suite with private entrance, creating an excellent mortgage-helper that could cover most of your monthly expenses, why not live upstairs at very low cost. This is a solid home with strong structure, just ad your furniture and finishing touches. Great opportunity for homeowners or investors looking for value in a growing community. Call to see today! (id:51699)
1300 Birch Drive
Turtle Lake, Saskatchewan
TURTLE LAKE– Exclusive Lakefront lot – Indian Point! Prime Waterfront lot at 1300 Birch Drive, Indian Point, Turtle Lake Build-Ready Advantage. Flat cleared site is ready for immediate construction with natural gas at lot line and power available at pole. Unique Location and Site offers several architectural options for custom all year home or cabin. PROPERTY HIGHLIGHTS Power available at the pole (currently disconnected). Low Maintenance Start – Existing concrete septic tank in place. (Note: Professionally cleaned and closed following cabin removal; buyer to verify capacity for new build). Access: Rear-Lane Access (ideal for construction staging and boat storage). Shed Storage: Existing on-site shed included; perfect for tools/materials during your build. Gently sloped terrain to (Crown Land) Sandy Beach below ideal for walkout designs. Bonus Shoreline depth with lot 115’ deep and Crown land (approximately 20’) which includes the sandy beach providing a bonus depth feel of 135’. Westfacing lakefront with views of the Lake, the Point and evening Sunsets. On Birch Drive, the heart of Indian Point. Established residential neighbourhood. Year-round neighbours. Mature trees around the lot. Nearby Baseball Diamond. Grocery Store and Gas 15-20 minute drive. Livelong is the nearest town. Meadow Lake, The Battlefords, and Lloyminister nearest cities. Turtle Lake has Northern Pike, Walleye, Perch, Whitefish, and Cisco. There are 2 parks at Turtle Lake: The Turtle Lake Recreation Site and The 112 Acre Turtle Lake Nature Sanctuary (trails for wildlife viewing, hiking, cycling and cross-country skiing). 18 hole Golf course near Powm Beach Turtle Lake in West Central Saskatchewan, is a recreational lake known for its natural beauty, friendly community and relaxed lakeside atmosphere–A place to build a legacy of your own. (id:51699)
133 1st Street W
Ponteix, Saskatchewan
Full of character and cherished by the same family for many years, this 1½-storey home in Ponteix offers warmth, charm, and a thoughtful layout. Featuring 4 bedrooms and 2 bathrooms, the home includes a formal dining room perfectly situated between the kitchen and living room, ideal for family gatherings and entertaining. A cozy office just off the kitchen provides a great work-from-home or hobby space. Main floor laundry adds everyday convenience. The Seller states there is original hardware throughout the home, including in the closets, adding to the timeless appeal. Recent updates include a new water heater in 2025, PEX plumbing (per Seller), shingles completed in 2018, a second-floor bathroom renovation in 2020 (per Seller), and two upstairs windows replaced in 2025. Outside, enjoy a gorgeous wrap-around deck, garden boxes, and excellent storage both in the basement and outdoors. A wonderful opportunity to own a home rich in character, history, and lasting memories. (id:51699)
613 9th Avenue W
Nipawin, Saskatchewan
This a great opportunity to own this 5 bedroom 3 bathroom home! Built in 1995 it offers great curb appeal, concrete driveway with the attached 24x24ft garage. Main floor features a nice kitchen with the dedicated dining room and a direct access to the covered screened-in deck ; 3 bedrooms on the main floor with a bath and an en-suite. Main floor laundry! Downstairs is a great size family room, 2 bedrooms and a bath, plus a storage room (or an office). Utility room offers extra storage space as well. Some extra features are the wheel chair ramps in the garage and off the deck, central A/C, central vacuum. Make this your new home! (id:51699)
578 Traeger Manor
Saskatoon, Saskatchewan
**NEW** Ehrenburg built 1820 sqft - 2 Storey with 4 Bedrooms Up Plus a BONUS Room. New Design. Designed to accommodate a future one bedroom Legal Suite. The WASSERBERG model features Quartz counter tops, sit up Island, Superior built custom cabinets, Exterior vented Hood Fan, microwave and built in dishwasher. Open eating area. Living room with Electric fireplace and stone feature wall. Master Bedroom with walk in closet and 3 piece en suite plus dual suites. 2nd level features 4 bedrooms, Bonus Room, 4 piece main bathroom and laundry. Double attached garage. Front landscaping and concrete driveway included. SPRING POSSESSION. **Note** Pictures are from a previously completed property. Interior and Exterior specs vary between builds. (id:51699)
Farm
Caledonia Rm No. 99, Saskatchewan
Nice quarter of hayland. Has not been harvested for two years. Broken up in 2024.Re-seeded in 2025 with combination alalpha,brome,crested wheat,fesque and timothy. Should produce quality hay in 2026. (id:51699)
F Railway Avenue
Hudson Bay, Saskatchewan
1.18 acres of land Zoned Commercial industrial land one the outskirts of Hudson Bay,SK. This property has Highway frontage with power and gas services right close by. Price does not include the GST. Great opportunity to build your dream shop (id:51699)
12 Silver Willows Drive
Laird Rm No. 404, Saskatchewan
Looking for an acreage community with a short commute to the city? Welcome to Silver Willows Estates, a picturesque country living development just 16 minutes from Saskatoon, currently offering Phase 3, with Phase 1 complete and Phase 2 nearly completed, and architectural controls in place to ensure a beautiful, cohesive community. This community-style development features 7 fully serviced 2.5-acre lots with power, gas, and phone to the property, high-speed internet available, and many homeowners choosing to dig private wells. Build your dream home or choose a build-to-suit option, all within architectural standards that promote individuality while maintaining a stunning neighborhood feel. Enjoy open skies, bonfires, and true country living along a paved road, with lake country just north on pavement, city amenities minutes away, and K–12 schools nearby with smaller class sizes. Experience the best of both worlds. Acreage living for less than the cost of a new city lot, with space, privacy, and a strong sense of community just minutes from Saskatoon’s downtown and northern work hub. (id:51699)
11 Silver Willows Drive
Laird Rm No. 404, Saskatchewan
Looking for an acreage community with a short commute to the city? Welcome to Silver Willows Estates, a picturesque country living development just 16 minutes from Saskatoon, currently offering Phase 3, with Phase 1 complete and Phase 2 nearly completed, and architectural controls in place to ensure a beautiful, cohesive community. This community-style development features 7 fully serviced 2.5-acre lots with power, gas, and phone to the property, high-speed internet available, and many homeowners choosing to dig private wells. Build your dream home or choose a build-to-suit option, all within architectural standards that promote individuality while maintaining a stunning neighborhood feel. Enjoy open skies, bonfires, and true country living along a paved road, with lake country just north on pavement, city amenities minutes away, and K–12 schools nearby with smaller class sizes. Experience the best of both worlds. Acreage living for less than the cost of a new city lot, with space, privacy, and a strong sense of community just minutes from Saskatoon’s downtown and northern work hub. (id:51699)
603 3rd Street
Kipling, Saskatchewan
Welcome to 603 3rd Street in Kipling, SK. This cozy home features 2 bedrooms, a spacious living room, a 4-piece bathroom, and a kitchen with a dining area that opens through patio doors to the back deck. The unfinished basement offers potential to add a third bedroom if developed. Conveniently located near the PreK-12 school and just a short distance from downtown. (id:51699)
229 Victoria Street
Lang, Saskatchewan
Discover a truly one-of-a-kind property in the peaceful community of Lang—just 40 minutes from Regina! Originally built in 1906, this former church has been thoughtfully converted into a warm and inviting 1,477 sq ft home that beautifully blends history with comfort. Step inside to find soaring vaulted ceilings, original stained glass windows, and timeless architectural details that add character to every corner. The main floor features a spacious oak kitchen, open-concept living and dining areas, and a cozy bedroom with a full bathroom. Upstairs, the loft offers space for a second bedroom, a roughed-in bathroom, and endless potential for a private retreat or studio space. Sitting on a massive lot of almost 1/2 acre, there's ample room for gardening, entertaining, or even expanding. Whether you’re drawn to its unique charm or looking for something with space and history, this property is a rare opportunity. Don't miss your chance to own a piece of Saskatchewan history—schedule your private viewing today! (id:51699)
18 Silver Willows Drive
Laird Rm No. 404, Saskatchewan
Looking for an acreage community with a close commute to the city? Welcome to Silver Willows Estates, a picturesque country living only 16 minutes from Saskatoon with architectural controls. Create your ideal lifestyle with plenty of space to build your dream home and have the acreage-style living room that you have always wanted. Imagine... Bonfires, open skies, and all things country life for you and your family to enjoy. Lake country is north on pavement, or city life is just a short drive away. K-12 schools are close by with small classroom sizes. This community-style development features 7 lots all 2.5 acres each. Silver Willows offers the lots fully serviced with power, gas, and phone to the property. Highspeed internet is available and many home owners have dug wells. The sky is the limit! Homes built to suit or build your own to our architectural standards. Create a space unique to you, that promotes individuality for a beautiful community. You can be living in the country, next to a paved road and just minutes from Saskatoon’s downtown and its northern work hub. Fall in love with a community-style development, neighbors that gather, all while still having your own unique space. Contact me today to find out more about this great development or hear about build options available. Builder willing to build to suit as an option. Acreage living can be yours for less than you pay for a new lot in the city. (id:51699)
329 100 Chaparral Boulevard
Martensville, Saskatchewan
Welcome to the Chaparral Ridge in south Martensville! This upper level townhouse offers over 1,000 sqft of living space, vaulted ceilings and a bright and open layout! The kitchen is well-equipped with dark cabinets, corner pantry, peninsula seating and all appliances included! The dining and living room are spacious with room for entertaining, with a covered deck for your BBQ. Both bedrooms are a good size, the primary with a walk-in closet. A 4 pc bath and a laundry room complete the space. Additional storage in a storage space on the main level, 2 parking spaces and tons of visitor parking across from the unit, make this place extra convenient. Enjoy low condo fees in this family friendly complex, with pets permitted with restrictions. Steps from shops and restaurants and quick access to Costco and Saskatoon! Don't miss out on this home! (id:51699)
912 111th Avenue W
Tisdale, Saskatchewan
Commercial Development Opportunity Lot 2 presents an excellent opportunity for commercial development in the Town of Tisdale. This urban commercial parcel forms part of a larger commercial site historically home to professional and institutional uses, including a funeral home and most recently Northern Sight Eyecare. With services available nearby and a location suited to business or professional use, this lot is ideal for investors or owner-occupiers looking to establish or expand their footprint in the community. The parcel offers flexibility for a variety of commercial concepts, subject to municipal approvals, and benefits from an established surrounding area with consistent traffic and visibility. (id:51699)
Rm Canwood Farm Land
Canwood Rm No. 494, Saskatchewan
162 Titled Acres – RM of Canwood No. 494 ---- A rare chance to secure 162 titled acres in the RM of Canwood #494. Classified with a Soil Quality rating of “F”, SAMA reports 40 cultivated acres, along with 32 acres of Aspen pasture and 60 acres of native grass. With much of the surrounding land already in crop production, there is strong potential to convert additional acres into quality cultivated farmland. The currently cultivated acres are being used for organic hay production, offering flexibility for future cropping plans. ---- Yardsite & Buildings with a well-established mature shelterbelt is included and is presently occupied by a month-to-month tenant who is interested in staying—providing immediate supplemental income if desired. The yardsite features: 880 sq. ft. Sears 1.5-storey catalogue home (built 1925) -- 4 bedrooms -- 1 bathroom -- Well water -- Propane heat (leased tank) -- Newer Metal roof -- 840 sq. ft. BARN with metal roof and power -- Additional outbuildings previously used as a chicken coop and livestock shelters (horses, cattle) ----- Whether you’re looking to expand your farming operation, convert more acres into crop production, or establish a hobby farm with rental income, this property offers versatility and value. Opportunities to purchase 162 acres with a functional yardsite at this price point DO NOT come around often. (id:51699)
Arm River Farmland
Arm River Rm No. 252, Saskatchewan
Prime farmland located south of Davidson near Girvin, SK in the RM of Arm River No. 252 with excellent all-season access off Highway 11. Flat, open and highly farmable land in a strong agricultural region. Features: flat, easy to farm with strong production potential. Zone mapping, Biosul and Authority 480 applied fall 2025 ( Section 11 and North half 14). No right of refusal. Seller willing to rent back for 2026 if desired. Land locations: NH 25-25-29-W2, Section 11-26-29-W2 and NH 14-26-29-W2. (id:51699)
205 Main Street
Midale, Saskatchewan
Exceptional value for your money! In the town of Midale, SK. Midway between Weyburn and Estevan. Lots of updating already done. Has a basement. Upgrades include: Kitchen, Siding, Shingles, Windows, and Electrical. Located right on Main St. into town - next to the bank. Can be used as a professional office or an AFFORDABLE place to live with upside. The LOCAL economy is oil and gas. Priced To Sell. (id:51699)
207 Kinistino Avenue W
Kinistino, Saskatchewan
Need a home for a large family that won't break the bank? 207 Kinistino Ave West in Kinistino has it all: 4 bedrooms 3 baths, 1804 sq ft, 12 x 40 double car heated garage, located one and a half blocks from School. All for $155,000.00 (id:51699)
404 2203 Angus Street
Regina, Saskatchewan
Welcome to #404-2203 Angus Street! This top floor apartment style condo unit is located in the desired area of Cathedral, a historic and vibrant neighborhood of Regina! Just west of downtown, this area features mature trees and the condo is walking distance to 13th Avenue shops, cafes and restaurants. It’s ideally located close to Les Sherman Park, Wascana Creek and walking paths. This lovely 784 sq ft home has a nice clean, warm and inviting feel. Your kitchen comes complete with plenty of white cabinetry and the fridge, stove, and dishwasher are included. A front coat closet is also available for convenience. From the kitchen you’ll enter your spacious, bright living room with garden door access out onto your north facing balcony where you will see nice views of the neighborhood. Included off the deck is the utility room with an owned furnace and water heater. Back inside and down the hall you will find 2 good-sized bedrooms with closet space, as well as a full 4-piece bathroom. In-suite laundry is an added bonus, with a washer and dryer that will remain with the condo. This room is also additional storage space for your unit. The condo features a secure, underground parking space – no more parking outside in those cold Saskatchewan units. This property is an affordable way to get into the market or downsize or ideally purchase as an investment property as the current tenant would like to stay! This unit is worth checking out. Contact your local Realtor® to set up your personal viewing today. (id:51699)
6 Battle Ridge Estates
Battle River Rm No. 438, Saskatchewan
Tucked into the sought-after Battle Ridge Estates, this gorgeous 12.45-acre property offers the perfect mix of modern comfort and peaceful prairie living. From the moment you arrive, this home stands out. A paved driveway leads to a metal security gate, welcoming you into a beautifully landscaped yard equipped with over 100 underground sprinklers to keep everything lush and green. Inside, this spacious 5-bedroom bungalow is built to impress. The main level is constructed with 2x8 walls wrapped in 1.5 inches of Styrofoam insulation, delivering both efficiency and durability. Enjoy elegant finishes throughout including granite countertops, tile and hardwood flooring, and in-floor heat in the basement and garage as well as forced air natural gas furnace to accompany central air conditioning in the summer for the main floor. The heart of the home is the stunning kitchen featuring a massive granite island that flows seamlessly into the dining and living areas. Patio doors lead from the dining space to a large deck overlooking your private view of the natural Saskatchewan plains. The main floor includes three spacious bedrooms, and a luxurious primary suite with walk in closet, a Jacuzzi tub, tiled shower, and dual sinks. Downstairs, the fully finished basement features 9-foot ceilings, an expansive recreation area open to a cozy family room with a natural gas fireplace, two oversized bedrooms, a full bath, and another office or hobby space. The basement is built with 8-inch ICF walls, ensuring long-term strength and insulation. The triple attached garage adds even more value, boasting acid-stained in-floor heated concrete, plus a convenient bathroom—a rare find. There is a massive 40 x 40 pole shed for even more extras storage. Whether you’re seeking space, peace, or a high-end acreage lifestyle, this property offers it all. Move-in ready and built for comfort—come experience the acreage life without giving up convenience. Call today to book your private showing. (id:51699)
210 Clubhouse Boulevard
Warman, Saskatchewan
Immaculate custom-built home in Warman with Premium finishings designed with wheelchair accessibility in mind. Main Floor: Extra-wide galley kitchen with granite counters, high-end appliances (gas stove/hood fan, double-door fridge/freezer, built-in microwave, dishwasher). Main-floor primary bedroom with walk-in closet and direct access to 3-pc accessible bath. Wide hallways, lever handles, roll-under sinks. Personal 3-stop elevator with access to garage, main, and basement. Second Floor: Second primary bedroom plus bedroom/office. Shared 4-pc bath (reno 2022) with access from both rooms. Basement: Exceptional entertainment space featuring a large family/media room with fireplace, custom shelving, and 10-speaker Dolby Atmos system. High-end wet bar with granite island, dual-drawer dishwasher, drying-rack sink, custom cabinets, and glass wine cellar (300 bottles). Bedroom with built-in queen Murphy bed next to 3-pc bath. Laundry, storage, and utility rooms. Garage: Fully insulated and heated double garage with EV charger and full golf simulator (projector, retractable screen/enclosure). Elevator access. Yard: Low-maintenance landscaping with composite deck, 4-hole putting green, artificial chipping area, extensive patio with multiple seating/BBQ areas, vinyl fencing, large garden boxes with underground sprinklers, and four storage sheds. Accessibility Highlights: Two roll-in showers with grab bars and multi-head fixtures, full turning radius bathrooms, wide hallways/kitchen, extra-wide fence gates, moveable rubber ramp, main-floor bedroom sized for lift use. Updates: Hot water tank (2019), upstairs bath (2022). A must see for any family! (id:51699)
Lazy S Acreage
Montrose Rm No. 315, Saskatchewan
This beautiful, private acreage features 5 bedrooms, 4 bathrooms, a triple-car attached garage, and multiple outbuildings. Located just 22 minutes from Saskatoon, this acreage sits just outside the town of Delisle which features all amenities such as schools, grocery, gas, recreational activities and more. This 2020 built bungalow was customized with high building standards. The veranda at the front of the home provides entry into both the dining room and front hall. The spacious front entry gives access to the triple attached heated and insulated garage, half bathroom and main floor laundry room. The kitchen offers a large island, custom soft closet cabinets and drawers, glass tiled backsplash, quartzite countertops, large pantry and Jenn Air appliances. The kitchen is open to the family room with vaulted ceilings, a propane fireplace and large windows providing both a scenic view and an abundance of natural light. The sun room is fully insulated and can be used year round with a space heater or by leaving the doors open to the main living space. The great room boats 18ft ceilings and a second propane fireplace. Down the hall are three bedrooms including the master suite and the main bathroom. The master offers a walk in closet, five-piece ensuite with a water-air tub, separate stream shower, double sinks and access to the back deck. The outbuildings include the following: Quonset (42 X 70), Shop (20.5 X 33), Horse Stable, 24.5 X 14.5). The workshop is heated and insulated. The large Quonset is finished with a concrete floor and large double doors. The horse stable features two sliding doors and is perfect for horses. The home is finished with 50 year fiberglass shingles, commercial grade ROXUL insulation, triple pane windows, fiberglass doors, high efficient furnace and 100 gallon hot water tank with circulation system. There is a two stage system septic field with pump out and 1500 gallon – fiberglass tank. (id:51699)
Cote Acreage
Benson Rm No. 35, Saskatchewan
One-of-a-kind acreage located just 15 minutes from Estevan and 10 minutes from Lampman, offering exceptional space, versatility, and lifestyle potential on a beautifully maintained 5.10-acre parcel in the RM of Benson No. 35. This impressive 2016-built bungalow offers approximately 5,400 sq. ft. of thoughtfully designed living space and features two separate living quarters, ideal for multi-generational families or guest accommodation. The home includes 6 bedrooms, 4 bathrooms (an addtional bathroom in the shop), multiple living areas, and dedicated office space, with both primary bedrooms showcasing full en suite bathrooms finished with tiled flooring and tiled tub and shower surrounds. Quality interior finishes include engineered hardwood throughout the main living areas, tile in kitchens and bathrooms, custom wood moldings, and stylish lighting, while high vaulted ceilings and large windows flood the home with natural light. Each living room features a fireplace, including a striking double-sided fireplace shared with a massive chef’s kitchen designed for everyday living and entertaining. Additional spaces include a bright bar and games room surrounded by windows and a closed-in hot tub room overlooking the landscaped yard. Comfort features include in-floor heat, central air conditioning, and air exchange. The attached heated 5,500 sq. ft. shop is divided into three bays with overhead door access, offering excellent flexibility for personal or commercial use. The bay connected to the home includes an additional bathroom, laundry hookups, and a commercial-grade exhaust fan. The yard is fully manicured with multiple sprinkler zones supplied by the well and programmable from your phone. A detached outbuilding with concrete floor and tin siding, currently used as a chicken coop, adds further versatility. Zoned AG/RES/COMM, this rare acreage offers outstanding residential comfort with exceptional shop space close to both communities. (id:51699)
172 Grandview Trail
Corman Park Rm No. 344, Saskatchewan
Welcome to 172 Grandview Trail, an exceptional residence in the prestigious Grasswood Estates. Set on three acres, this custom-built home combines modern design with functional elegance, offering four bedrooms, four bathrooms, and a spacious five-car attached garage. The interior is thoughtfully designed with high-end finishes throughout. The chef’s kitchen is a true highlight, featuring acrylic cabinetry, quartz countertops, a built-in double oven, a gas stove with a pot filler, and a convenient butler pantry. Perfect for entertaining or everyday living, the open layout flows seamlessly into the living room, where a striking stone fireplace, custom built-ins, and expansive windows create a bright and welcoming atmosphere. The home itself is supplied with city water, ensuring convenience and reliability. The bedrooms are generously sized, designed with both comfort and style in mind. The bathrooms feature granite countertops and spa-inspired finishes, offering a retreat-like experience in your own home. The fully developed lower level provides even more living space, complete with a large family room, stylish bar area, private theatre, and a gym that can also serve as a versatile fourth bedroom. Step into the backyard made for both entertaining and unwinding. The three-tier deck with a built-in pizza oven provides multiple areas to host friends and family, while the meticulously landscaped grounds feature underground sprinklers and a drip irrigation system sourced from the well to keep everything vibrant and low-maintenance. Whether enjoying summer gatherings or quiet evenings under the prairie sky, this outdoor space is designed for every occasion. With its striking modern design, spacious five-car garage, and carefully crafted interior, this home perfectly balances luxury and functionality. Situated just minutes from Saskatoon, yet offering exceptional privacy and room to roam, this home provides the ideal combination of estate living and city convenience. (id:51699)
222 Lillooet Street W
Moose Jaw, Saskatchewan
Are you looking for an excellent starter or family home? Pulling up you will notice the fenced yard and a nicely placed house on one side giving you lots of yard space on the side - bonus much of the side yard has had artificial turf installed. Heading in the side door you are greeted by a spacious mudroom with a large closet. Right off the mudroom is an updated 3 piece bath with a walk-in shower. Next we find a spacious kitchen with lots of cupboards and cabinet space. A separate formal dining room just off the kitchen is the perfect place for a family supper. You are sure to love the hardwood floors throughout the main living spaces. Towards the front of the home we have a large living room with a large bay window giving lots of natural light. Next we find the primary bedroom right at the front of the home. At the back of the home we have main floor laundry room that used to be a bedroom and could be converted back to one if you would like with laundry in the basement. On the second floor we have a den which could be used for many things - an office, bedroom or playroom and then a second bedroom. Down in the basement we find lots of storage space and utilities. Heading outside we find a nice covered deck with an included natural gas BBQ - which is sure to be a hit in the summer. As well as a large garden area and a single detached garage off the back. So many updates over the years including a sewer and water line replaced to street, newer windows, tin roof and tankless on demand hot water. Quick possession is available! Reach out today to book your showing! (id:51699)
415 3rd Avenue W
Biggar, Saskatchewan
Welcome to 415 3rd Avenue West in Biggar, a beautifully updated family home. This property has seen major upgrades inside and out. The exterior has just been redone, featuring new windows, new siding, a privacy fence, garden shed, fresh turf in the backyard with underground sprinklers, and a brand-new front step—giving the home incredible curb appeal and low-maintenance living. Step inside to find a bright, refreshed main floor with new paint and flooring throughout. The heart of the home is the custom-renovated kitchen, complete with stainless steel appliances, under-cabinet lighting, and a seamless connection to the dining area and living room—perfect for everyday living and entertaining alike. The living room is anchored by a natural gas fireplace and a large picture window overlooking the town’s outdoor rink and green space—a fantastic view for families and anyone who enjoys an active community vibe. Down the hall, you’ll find three bedrooms: the primary bedroom, along with two additional bedrooms ideal for kids, guests, or a home office. A full 4-piece bathroom serves the main level, while a convenient 2-piece bath, spacious mudroom, and rear entry are perfectly positioned near the back door for everyday practicality. The basement adds valuable living space, offering a family room, games area, a 2-piece bathroom, and a combined laundry, storage, and utility room—plenty of room for hobbies, relaxation, and storage. Car lovers and tinkerers will appreciate the two-car garage with high ceilings, connected to the home by a breezeway that provides shelter from the elements year-round. Outside, enjoy a corner, partially fenced yard with a large deck ideal for BBQs, plus a garden area and greenhouse for those with a green thumb. This move-in-ready home checks all the boxes—updates, space, location, and lifestyle. Don’t miss your chance to make it yours. Book your showing today and see it for yourself! (id:51699)
3 Miller Street
Redvers, Saskatchewan
FULLY SERVICED LOT AT 3 MILLER ST. - Redvers, Sk Priced at a significant discount of developed cost at $19,900 - Realtor owned. Here's an opportunity to develop a fully serviced oversized 73' x 129' level lot, with concrete piles ready to accommodate a modular home of your choice. Lot is landscaped with timbers & gravel to denote the parking area. Natural Gas, Power, Town water & sewer ( 2 connections) are all on Site. Pictures shown are potential plans manufactured by Grandeur Housing Ltd., a premiere & reputable builder celebrating 50 years of providing quality, innovative & affordable modular homes. See grandeurhousing.com for numerous plans available. Contact Realtors for more information. (id:51699)
302 1275 Broad Street
Regina, Saskatchewan
Discover this beautiful 1-bedroom, 2-bath condo in the iconic The Brownstone —where executive finishes meet urban edge. The 1,200+ sq. ft open-concept layout features exposed brick, wood beams, hardwood floors, and a custom kitchen with granite countertops, a tile backsplash, and sleek stainless steel appliances. The spacious primary suite features a walk-in closet, an en-suite bathroom with a shower, and an abundance of natural light. The main bath is spa-sized with a luxurious Jacuzzi tub, perfect for unwinding after a long day. You’ll love the extra storage throughout and a cozy den—ideal as a hobby room or a flexible workspace. Enjoy the convenience of private, gated parking and plenty of storage. The former John Deere Building offers secure access and unique amenities like a freight elevator for easy move-ins. Plus, you’ll have direct inside access to Drip Cafe for your morning coffee fix. Just minutes from downtown, restaurants, and nightlife, this is your chance to embrace an upscale, low-maintenance lifestyle in one of Regina’s most sought-after addresses. Ready to see it for yourself? Book a showing today! (id:51699)
2305 Mcdonald Street
Regina, Saskatchewan
Welcome to 2305 McDonald Street, Regina. This cozy bungalow offers an efficient layout featuring 2 bedrooms, 1 full bathroom, a comfortable living room, and a functional kitchen on the main floor that maximizes every square foot. The basement has been braced by the previous owner and remains unfinished, providing excellent storage or future development potential. A single detached garage is located in the backyard. Conveniently situated close to schools, parks, the library, and with easy access for commuting, this home is ideal for first-time buyers, downsizers, or investors. (id:51699)
712 Empress Street
Regina, Saskatchewan
Located in the quiet, established community of Rosemont, on a low traffic street, just steps away from a children's park to the south and half a block from a passive park to the north. A great family home, over 1000 sq ft 3 good size bedrooms up features original hardwood floors. Bright and inviting living room/dining room area, enhanced with modern pot lighting. Lots of kitchen cabinets, attractive granite counter tops, stainless steel appliances included. 4 piece main bathroom features full ceramic tile walls. PVC windows main floor. Basement family room, den/bedroom and full 4 piece bath all finished in 2025. Electric panel, shingles replaced in 2025. Other features include, Central air conditioning, High efficient furnace, Large lot(6243 sq ft). Front driveway parking. (id:51699)
139 Harvey Street
Kamsack, Saskatchewan
AN AFFORDABLE LITTLE HOME IN KAMSACK SK. Welcome to 139 Harvey Street. This cozy 624 square foot Bungalow offers 2 bedrooms, main floor laundry, a 4 piece bath, cozy kitchen with appliances; fridge, stove and a good size living room. Featured is updated kitchen cabinets, electric water heater, and flooring throughout. The partial basement consists of mainly the mechanical area. Lot size is 50 x 122 with adequate back alley access. The backyard is wide open with a storage shed, lawn area and plenty of additional room for parking. Call for more information or to schedule a viewing. Taxes:$ 1865/year. (id:51699)
208 1st Street
Tisdale Rm No. 427, Saskatchewan
If you’re drawn to small-town living and dreaming of building your ideal home or a large shop, this property is hard to beat. This gorgeous 1.64 acre corner lot is fully serviced and features a well-established shelterbelt of trees, offering both privacy and convenience. Sylvania is a welcoming community located just 19 km from Tisdale, known for its low cost of living and significantly lower taxes. All buildings and belongings will be removed prior to possession. Don’t miss your chance come take a look today! (id:51699)
41 Royal Heights
Estevan, Saskatchewan
Welcome to this extremely well-maintained and move-in ready 3 bedroom, 1 bathroom mobile home located on a rented lot. This home has seen many thoughtful updates over the years including a spacious addition that adds a bright family room with gas fireplace, an additional bedroom, and plenty of extra storage—perfect for growing families or those needing more space. You’ll also love the 3-season sunroom, an ideal spot to relax and enjoy the outdoors without the bugs. Outside, the large shop offers tons of room for hobbies, projects, or extra storage, while the nicely landscaped yard adds great curb appeal and outdoor enjoyment. Pride of ownership is evident throughout, with the home being exceptionally clean and very well cared for. This is a fantastic opportunity for affordable living without sacrificing comfort or space—definitely one to see to appreciate. (id:51699)
211 Wilkin Street
Wellington Rm No. 97, Saskatchewan
Opportunity in Tyvan! Upon entry is a large living room, kitchen, 3 bedrooms, 4pc Bath and Den. The basement is unfinished. Large back yard space. 2 Car Detached Garage. Plenty of parking. Some updates have been done over the years. House frontage sits further back from the Highway so there is more space for quiet and privacy. (id:51699)
4 720 Brighton Boulevard
Saskatoon, Saskatchewan
Welcome to The Moët II, an exquisite bungalow townhome nestled within the private, gated community of Chateau Bungalows, crafted by the award-winning North Prairie Developments Ltd. This sophisticated 1,071 sq. ft. bungalow embodies modern luxury, complete with a spacious attached two-car garage. Every detail has been thoughtfully curated, from the premium Whirlpool built-in appliance package to the quartz countertops that exude elegance. The open-concept living areas feature high-end laminate flooring, while the bathrooms are adorned with luxury vinyl tile. Step inside to experience the grandeur of 9’ ceilings and a luminous, airy living space. The living room, framed by floor-to-ceiling windows, invites you to bask in natural light while overlooking your private, picturesque backyard. This outdoor haven boasts a covered patio, low-maintenance turf landscaping, and privacy fencing. The primary bedroom is complete with a 4-piece ensuite and a spacious walk-in closet. For those needing additional space, an optional 1,417 sq. ft. basement development offers limitless potential. Whether you envision an additional bedroom, office, a private bathroom, a state-of-the-art theatre room for those cinematic family nights, the possibilities are endless. The exclusive Chateau Bungalows community extends beyond your front door. Indulge in private backyards, engage in a friendly match at the sleek pickleball court, or take in a show at the nearby amphitheater, just steps away. The scenic lakeside walks and tranquil paths provide a perfect retreat from the bustling world, while the trendy shops, dining, and vibrant entertainment of Brighton are only moments away. Experience the epitome of refined living at Chateau Bungalows, where luxury meets lifestyle in one of Brighton’s most coveted locations. Details are subject to change without notice. This home qualifies for the SaskEnergy Homes Beyond Code Tier 3 rebate (up to $3,000), subject to SaskEnergy approval and program T&C's. (id:51699)
336 Mary Street
Canora, Saskatchewan
Welcome to this 1,001sq.ft. 1 and ¾ storey home ideally located just one block from the golf course. Set on a huge, fully fenced yard this property offers exceptional outdoor space – great for entertaining, kids, pets or future garden plans. The main floor features a spacious kitchen with ample cupboard space, with easy flow into the dining area and living room. Convenient backyard access can be found in the living room, seamlessly blending indoor and outdoor living. A handy 2PC bathroom completes the main level. Upstairs, you’ll find two bedrooms, a 3PC bathroom and a dedicated storage area for added convenience. The partially finished basement adds extra living space with an additional bedroom – ideal for guests, a home office or growing families. This home offers a great combination of space, functionality and outdoor enjoyment. Ready for its next owners to move in and make it their own. Recent upgrades include shingles and front steps. Taxes for 2025 are $1,706. Book your showing today! (id:51699)
19 Martin Crescent
Regina, Saskatchewan
Welcome to 19 Martin Crescent. Rare opportunity to own an over 2,000 sq ft semi detached split level condo on a quiet crescent and backing directly onto park space with views toward Wascana Parkway and Wascana Lake. Enjoy privacy with no rear neighbours, while being within walking distance to the University of Regina and just a five minute drive to downtown, restaurants, and public transit. The main floor features a large foyer with French doors leading into a bright, open living space with 9 foot ceilings, large windows, and a three way natural gas fireplace. Patio doors open to a spacious deck and patio area with natural gas BBQ hookup. The dining area offers vaulted ceilings and heated floors, flowing into the kitchen complete with dark chocolate cabinetry, soft close drawers and doors, granite countertops, a large centre island, extra pantry and storage, phone nook, and heated flooring. Sliding doors off the kitchen lead to a second patio. A two piece bathroom and direct access to the rare heated double attached garage complete this level. The second level is dedicated to the primary retreat, featuring heated floors, a private deck, semi walk in closet with mirrored doors, and a spa like ensuite with heated floors, double glass shower, jet and soaker tub, and marble topped vanity with his and her sinks. The third level offers a cozy den, three additional good sized bedrooms, a full bathroom, and conveniently located laundry. The fully carpeted basement provides a large recreation area and an oversized storage room with extensive built in shelving. Freshly painted throughout with recently updated exterior siding. Additional features include central vacuum, included appliances, garage door opener with remotes, and access to condo amenities including a swimming pool, tennis court, and visitor parking. Condo fees are $687.67 per month and include exterior and common maintenance, water, sewer, snow removal, lawn care, reserve fund, and insurance. As per the Seller’s direction, all offers will be presented on 01/26/2026 5:00PM. (id:51699)
Pierce Farm
Pleasantdale Rm No. 398, Saskatchewan
A rare opportunity exists to purchase a half section of premium farmland in the RM of Pleasantdale, offering the potential to refurbish the existing yardsite and create a dream hobby farm, if desired. This package includes a total of 306.99 titled acres, with approximately 200 acres currently cultivated. In addition, there are roughly 50 acres of pasture and bush that may be suitable for conversion to grain land, subject to buyer verification. The property carries a total assessed value of $469,800, including the yardsite, reflecting the land’s quality and productivity. It is attractively priced at $4,625 per cultivated acre or $3,013 per titled acre. The soil is classified as K, consisting primarily of Whitewood/Waitville loam soil association, with slight stone presence and flat to gently sloping topography. According to SAMA, the land has final ratings ranging from 46 to 71, highlighting its strong production potential. The Naicam region is well known for its fertile soils, favorable weather conditions, and consistently high yields, making it a highly desirable area for both agricultural producers and investors. The land will be available for farming for the 2026 season, with no right of first refusal in place. Buyers or their agents may obtain additional information regarding the yardsite, including the condition of the home and outbuildings, by contacting the listing agent. Buyers will be required to allow access to the land for the leaseholders who farm the leased land (W 1/2 11-40-16 W2) east of the half section. Possession is negotiable; however, the family requests spring access to remove plants and miscellaneous equipment from the yardsite, with all items to be removed by May 30, 2026. As per the seller’s instructions, all offers will be presented on February 20, 2026, at 5:00 p.m. and must be left open until February 23, 2026, at 5:00 p.m. Form 917 is in effect. (id:51699)
1156 Duffield Crescent
Moose Jaw, Saskatchewan
Welcome to a home where memories are made. Proudly held by the same family for over 50 years, this charming bi-level is nestled on a massive pie-shaped lot in a sought after, family-friendly neighborhood. The sun filled main floor features hardwood floors in the spacious living room and a functional kitchen with ample cabinetry that flows effortlessly into a generous dining area; perfect for hosting Sunday dinners and family gatherings. Step through the garden door to a private screened-in deck, ideal for enjoying your morning coffee bug-free. With three bedrooms and a 4 pc bath on the main level and one additional den downstairs with a 3 pc bath, there’s room for everyone. The cozy basement offers a comfortable family room and recreation area. Outside, the backyard is a true private oasis, beautifully landscaped with perimeter hedges and fencing, a tranquil water fountain, and your own harvest of Saskatoon berries and a apple tree. Completing the package is an oversized single garage with 10-foot walls, offering excellent storage and workspace potential. Lot size to the east is 178', south is 114' and west is 123'. Updates over the years are a high efficient furnace (2013), water heater (2023), shingles (2023) and some flooring. This is the perfect canvas for your "forever home". Call your agent today to view and make this your own! (id:51699)
280 Burns Avenue
Southey, Saskatchewan
Check out this fully rented 5-plex business opportunity in the commuters town of Southey, SK located ½ hour north of Regina with a growing population of approximately 850 people and a rural municipality of another 1500 people. The town features an excellent K – 12 school, a vibrant business sector and has fabulous recreational facilities. There are not many rental opportunities like this in Southey. The building features: two spacious 2-bedroom suites, two 1-bedroom suites and one bachelor suite. The two suites on the main floor have been fully renovated in past 5 years and the 3 suites on the lower level are all original. There is also an additional suite currently under construction and two offices that could potentially be converted to another apartment (potential of 7).The property offers off-street parking, shared laundry facilities, updated vinyl siding, PVC windows and a newer metal roof—reducing your maintenance headaches. Take advantage of Southey's strong rental demand and let your investment work for you. With stable tenancy, income from day, an opportunity to add 2 more generating suites (Total of 7), in a sought-after location this is a property worth adding to your portfolio. (id:51699)
301 Aldridge Street
Bienfait, Saskatchewan
Welcome to 301 Aldridge Street in the town of Bienfait. Bienfait is just 10 minutes from the city of Estevan and has a curling rink, skating rink, restaurant, gas station, and a legion, etc. This home is situated on a 9,000 sq ft lot and is a good sized three bedroom bungalow. Main floor features a large living room, dining and kitchen. Large back entry with laundry and large side entry room. On the main level there is a porch area which can be used as an office or den, as well as a huge storage room off the living room. Large master on 2nd floor with 2 more bedrooms. 24'x28'detached garage with 10' door. Call now for your private viewing! (id:51699)

