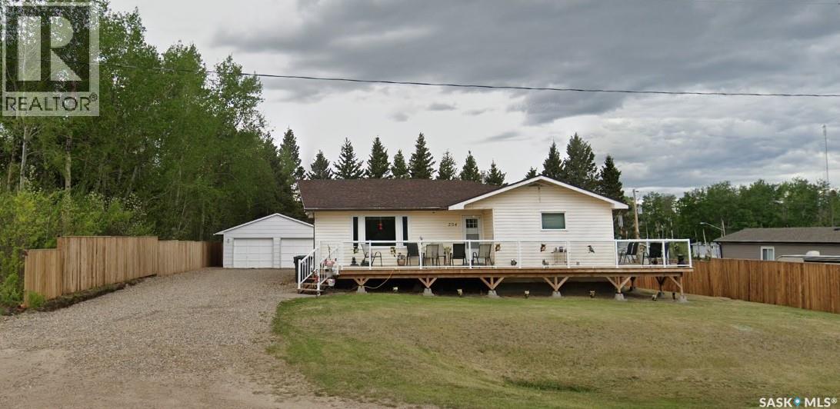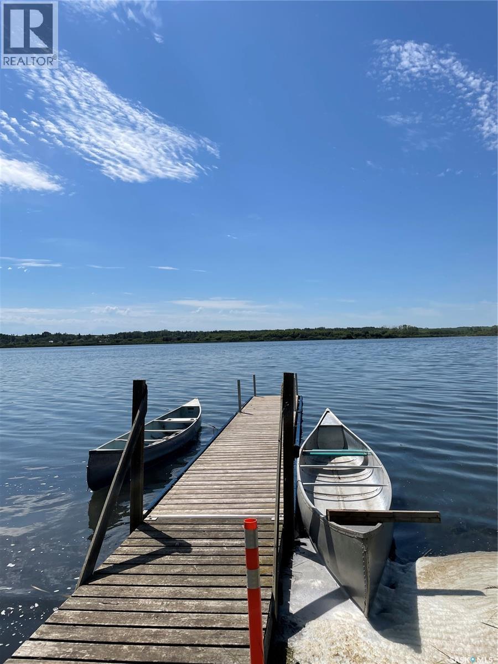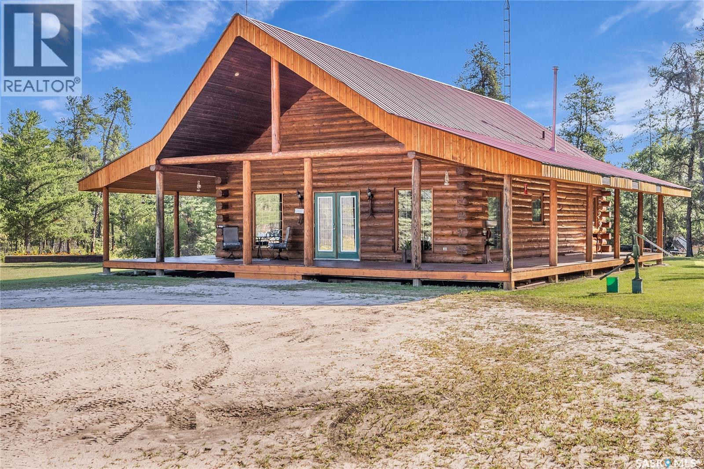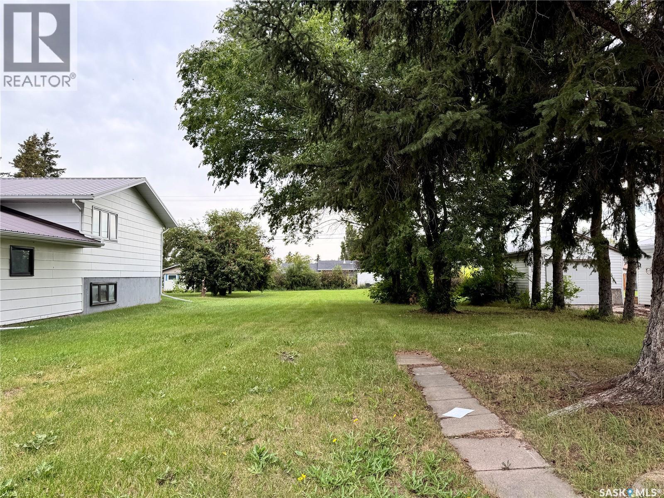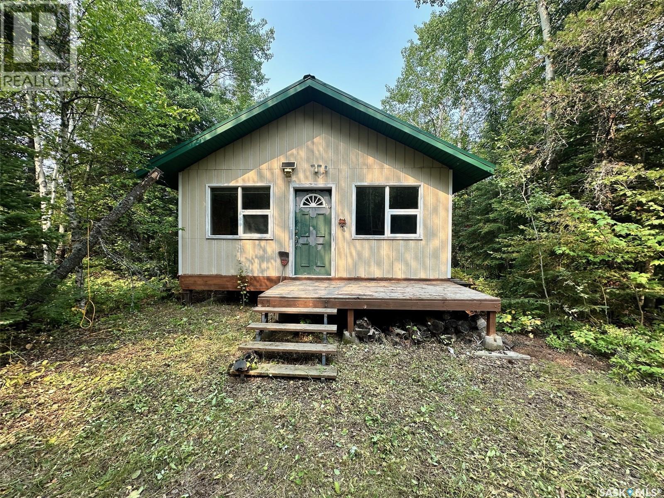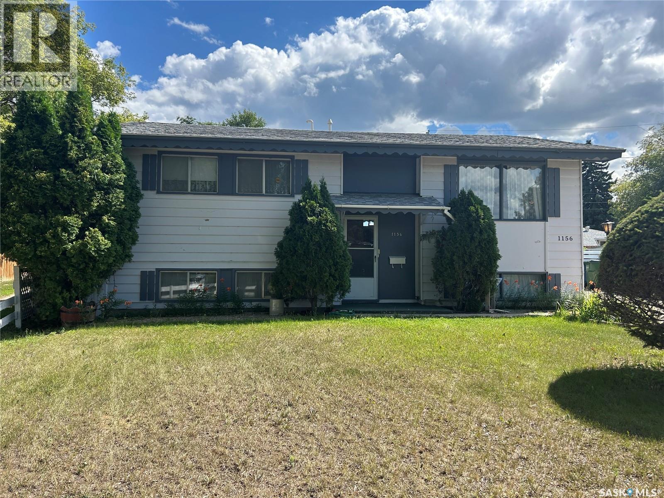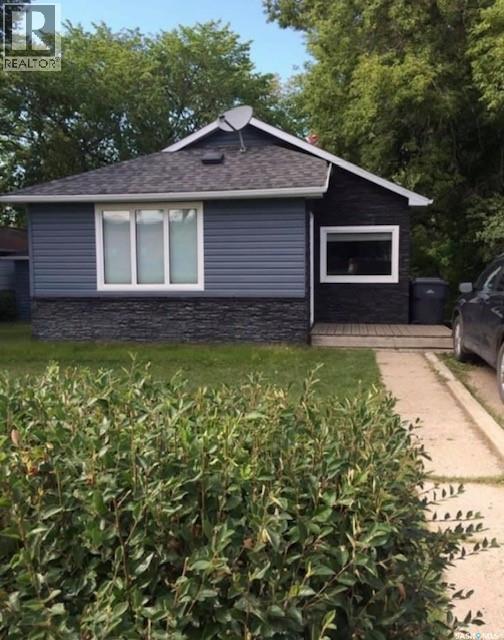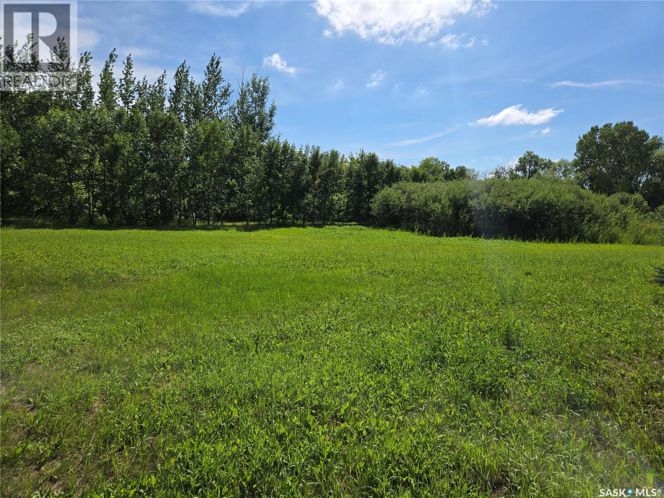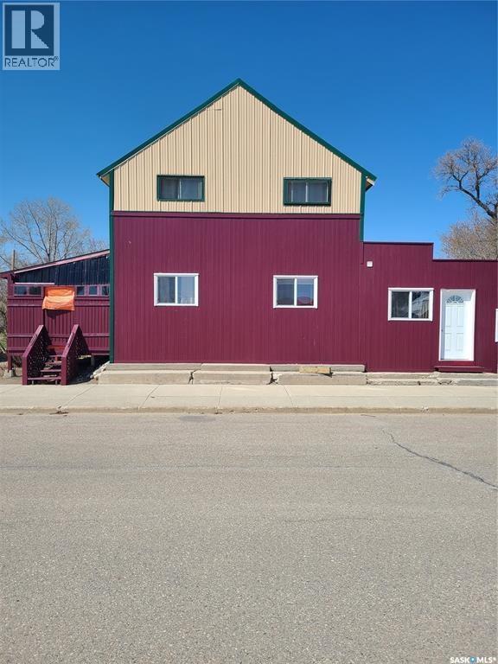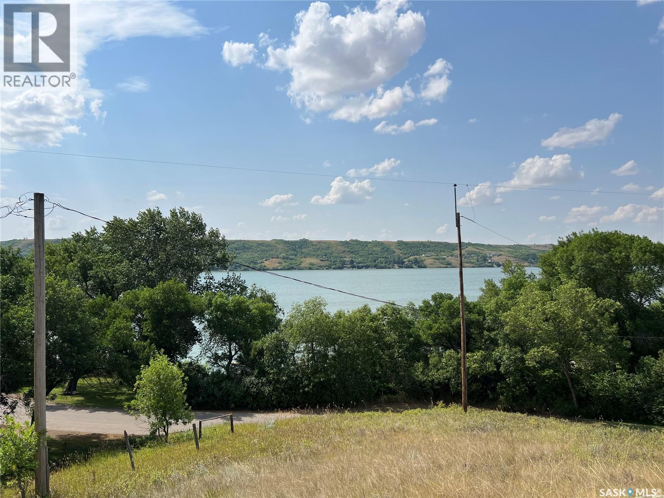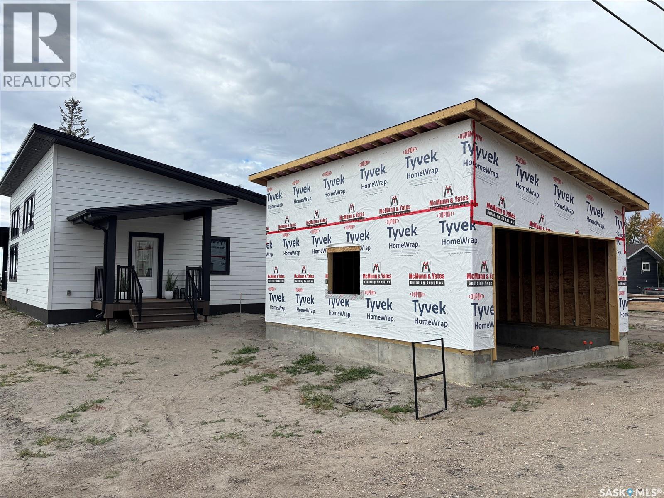204 1st Avenue S
Dorintosh, Saskatchewan
Established in 1994, this charming home sits perched on a hill on the south side of the peaceful Village of Dorintosh. Although this home was originally constructed in 1962, the main structure of the home and the garage were moved here and set onto a new basement and concrete pad in 1994. The home has seen several updates in recent years including windows and doors, efficient LED lighting, architectural shingles, water heater, and furnace approximately 10 years ago. The main floor has 3 bedrooms, a 4-piece bathroom, large living room, and a nice bright kitchen. The lower level is quite spacious and consists of family room, new 3-piece bathroom, storage, and laundry room. The home is outfitted with a water softener, reverse osmosis, and several security cameras for your safety and convenience. The seller has paid the water bill for the year, and the propane tank is at 50%. The seller will not ask a buyer to pay the balance of either of these services. There are many fantastic aspects to this property that you will have to see for yourself. Call your preferred realtor to set up a showing. (id:51699)
Wakaw Lake 120 Acres
Hoodoo Rm No. 401, Saskatchewan
Escape to Serenity: 120 Acres of Lakefront Bliss at Wakaw Lake Nestled on the pristine North Shore of Wakaw Lake, this extraordinary 120-acre sanctuary offers the perfect balance of natural beauty, tranquility, and boundless potential. Whether you’re seeking an idyllic retreat, a place to build your dream home, or a destination for glamping under the stars, this property promises a lifestyle of peaceful luxury. The rolling hills, bordered by lush shelterbelts, create an intimate and secluded environment, while the gently sloping lower bank opens to the lakefront, offering unparalleled views. A two-storey, nearly 2000 sqft home is already under construction, just steps away from the water’s edge. The land is truly remarkable, blessed with top-rated soil, including organic black loam from the lakebed in the lower field. A 750,000-gallon dugout, native prairie fescue on the hillside, and wild Saskatoon berries lining the lakeside provide a bounty of natural beauty. Nearby, the town of Wakaw is a thriving commercial and tourist destination, just 10 minutes from your front door. With a newly paved Main Street lined with charming shops, restaurants, cafes, and a museum, this quaint town offers a welcoming atmosphere. Whether you’re an avid golfer, hunter, or nature enthusiast, this property offers access to the best that Wakaw has to offer. A short golf cart ride takes you to the Wakaw Regional Park with its 9-hole golf course, marina, boat rentals, and beaches, while nearby hunting opportunities cater to those seeking adventure. Back Country Spirits offers tours and tastings, and Back Roads U-pick farm adds a touch of rural charm just minutes away. This is a rare opportunity to own a piece of paradise on Wakaw Lake, where natural beauty meets endless possibility. Immerse yourself in serenity, and let this extraordinary property be your sanctuary for generations to come. (id:51699)
Bergen Acreage
Torch River Rm No. 488, Saskatchewan
Stunning Log Home on Dream Acreage! This exceptional log home is ideally located just 11 km from Nipawin, nestled on 5 picturesque acres that back onto crown land and are only 2 kilometers from the river. It’s a perfect haven for outdoor enthusiasts, whether you enjoy golfing, fishing, hunting, quadding, or skidooing. The property features a beautiful log home with a vaulted ceiling as you enter into this home through the garden doors that open to an inviting great room, where you can soak in gorgeous views and cozy up by the gas fireplace with a cup of hot chocolate. The U-shaped kitchen is equipped with newer stainless appliances, abundant cabinets, and bar stools, making it great for entertaining guests. On the main floor, you’ll find a spacious primary bedroom with ample closet space, a luxurious 4-piece bath featuring a jacuzzi tub and separate shower, as well as convenient laundry and additional storage. Upstairs, a huge loft offers the potential for two additional bedrooms or can serve as a spacious TV/recreation area or office. Additionally, there’s a 32 x 40 heated shop with a 14-foot overhead door for all your hobbies and projects. The outdoor space includes a large fountain surrounded by rocks, creating a serene retreat. This rare and one-of-a-kind property was built in 2000. Don’t miss your chance to own this dream acreage—act now and make it yours! One shed is excluded. (id:51699)
702 B Avenue E
Wynyard, Saskatchewan
A 50x150 foot residential lot in the welcoming town of Wynyard, Saskatchewan. This spacious lot is ideal for building your dream home, with all utilities ready for connection. Don't miss out on this prime opportunity in a friendly community. Contact us for more details! (id:51699)
Bainbridge Cabin
Hudson Bay, Saskatchewan
For sale a cabin at Bainbridge, which is located approx 1 hour north of Hudson Bay, Sk and 1.5 hour from Nipawin, Sk. Well known for its hunting, fishing and ATV recreation. Cabin is 560 sq ft, 2x6 build, vinyl windows, metal roof, deck on the front side. Propane stove and all other items in the cabin are staying. Queen bed, twin bed, dishes, table chairs, tv, inverter, generator, hide a bed etc. Also included in this sale is a one time 8x20 sea can. Wood stove heats up the cabin!! This is a 21 year lease agreement with the Government of Sask. Lot is 75x150 and well treed. Annual lease payment is $888. New owners will fill application for new lease and receive confirmation prior to closing of the sale. Call or text today to view and for further questions. (id:51699)
1156 Duffield Crescent
Moose Jaw, Saskatchewan
Great Location!! Bi Level on a large pie shaped lot with beautiful backyard. Nice kitchen & dining room with access to the screened in back deck. Hardwood flooring in the living room and 3 bedrooms upstairs and a 4pc bathroom. Family room in the basement is large and roomy. There is 1 bedroom downstairs and a 3pc bathroom. Utility room includes laundry and has an updated HE furnace and water heater. Large single car garage with 10 foot walls. There is a fully fenced, large pie shaped backyard - 31 ft along the front; 178 ft along the east side; 122 ft along west side and 114 along the back with a water fountain, nice decor with hedges, Saskatoon berry bushes and apple trees (id:51699)
111 Pipestone Avenue
Wawota, Saskatchewan
This beautifully updated bungalow offers modern comfort, a functional layout, and a fantastic location directly across from the school. It’s the perfect blend of convenience and privacy, surrounded by mature trees and a spacious yard. The main level features a bright, spacious living room and an updated kitchen with crisp white cabinetry, a convenient eat-up island, and direct access to the oversized back deck—ideal for entertaining or relaxing. You'll also find two generous bedrooms, a cozy den with a large picture window, and a beautifully tiled 4-piece bathroom. Downstairs includes a laundry room, a storage room, and a utility area—offering plenty of practical space. A new furnace was installed in 2023, adding to your peace of mind. Outside, the 50' x 200' yard is sure to impress. It offers incredible space for outdoor living, mature trees for natural privacy, and a large shed for extra storage. Affordable, move-in ready, and full of charm—don’t miss your opportunity to own this wonderful home. Call today to book your showing! (id:51699)
1 1st Avenue
Edenwold, Saskatchewan
10 Lots for sale in one great package in the town of Edenwold! If you are looking for a place to build your dream home in a maturely treed area with TONS of space for a yard, this is the lot for you! 0.77 acres of land will allow the new owners to create the space you would love to have, without the city prices, and only 45 KM from Regina. Town water and sewer is available, with gas and power to the lot edge. If this is what you are looking for, reach out today! (id:51699)
48 Main Street
Manor, Saskatchewan
Revenue Property in Manor – Motivated Seller! This is a fantastic opportunity to own a fully rented, income-generating property in the quiet community of Manor. Featuring four separate self-contained suites, this renovated building is currently generating between $3,650–$3,850 per month in rental income. Ideal for anyone looking to live in one unit and rent out the rest to offset the mortgage, or for an investor ready to take over a fully operational rental property. The building offers approximately 3,000 sq ft over two levels (to be verified), including three 1-bedroom suites on the main floor and a spacious 2-bedroom suite on the second floor. Extensive renovations and upgrades have been completed, including a new metal roof, exterior paint on the building and decks, interior wall additions, insulation of exterior walls, upgraded wiring, and a newer high-efficiency gas furnace installed six years ago. Each suite has its own 40-gallon hot water tank and is heated by a combination of forced air gas and electric baseboard heat. The second-floor suite has a private rear entrance with heavy-duty stained and painted staircase and decking, vaulted ceilings, cozy interior décor, two bedrooms, a 3-piece bath with in-suite laundry, a large kitchen/dining area, and a bright living space with south-facing windows for great natural light. On the main floor, the two south-facing 1-bedroom suites feature private decks and come fully furnished with queen beds, tables and chairs, and 42" wall-mounted TVs. The third main floor unit on the north side is also a fully furnished 1-bedroom suite. The older section of the main building has a solid stone foundation, and the property overall has been well maintained by the current owner. Whether you're looking for a personal residence with added rental income or seeking a solid investment property, this one delivers steady cash flow and strong potential. All units are currently rented, income ranging between $3,650–$3,850 monthly. (id:51699)
558 Daniel Drive
Dufferin Rm No. 190, Saskatchewan
Look no further for your lakeview lot at Buffalo Pound in the village of North Grove. Close by you'll find Millennium Park which has a recreation area with a sandbox, playground and green space. The boat launch is even closer, just northwest of the property. This 0.23 acre lot is located on the north shore. Phone and power are along Daniel Drive with the main natural gas line running east of the property. Call your REALTOR to find out more information. (id:51699)
964 Athabasca Street W
Moose Jaw, Saskatchewan
Calling all first time buyers and investors! This home is ready for you to call your own, or would make an excellent property to add to your revenue portfolio! Close to SaskPolytech and other amenities, at this price, this home would offer a great return as a rental for those looking to increase their income! This home is in a great neighborhood, close to parks, schools, and centrally located, giving you quick access to all parts of the city! Featuring 2 bedrooms, 1 bathroom, open-concept living/dining areas and a large backyard! Check out the extensive list of upgrades that have been done in recent years: all new wiring and electrical panel, all new plumbing, new furnace, water heater and central air conditioner, all new windows, new complete bathroom, brand new roof, new drywall, trim and baseboards, new flooring throughout, new lights, new countertops and tile backsplash, topped up insulation in attic, new window treatments, basement walls insulated and boarded, etc! This home is the complete package at an affordable price! Book your showing today! (id:51699)
1119 Birchwood Avenue
Good Lake Rm No. 274, Saskatchewan
Panoramic lake front properties are so rare you don’t want to miss out! Attention to detail is evident with much thought and care taken into the placement of the home and garage on the property! Large windows and the double patio doors in the open concept living and dining area offers you a beautiful view of the lake and extends onto the covered deck. It’s truly a layout of your dreams!!! The main bedroom has a huge window facing the lake, its very own access to the covered deck and plenty of space to have a king bed, walk in closet and ensuite. Plenty of space to host multiple guests in the den/bedroom and additional bedroom. The large mudroom/ laundry and main bath are easy accessed from outside for all the beach days so no running through the home with sandy and wet feet. Beautiful modern finishes have been intentionally chosen to design a high quality elevated lake home that is warm and inviting. Quartz counters, wood cabinets, LVP, upgraded lighting, beautiful fireplace and all around design makes this a show stopper! No matter the season you will be sure to be comfortable with propane forced air, central cooling, fireplace and Canora water with a brand new septic tank. There is a 20 x 24 two car garage for toys and vehicles to be out of the elements. Not ready to lake life full time and want some revenue you can also become an air bnb host as the previous home was a popular vacation spot for many!!!!! Good spirit lake is 35km north of Yorkton and approximately 20km to Canora. Lake life is closer than you think (id:51699)

