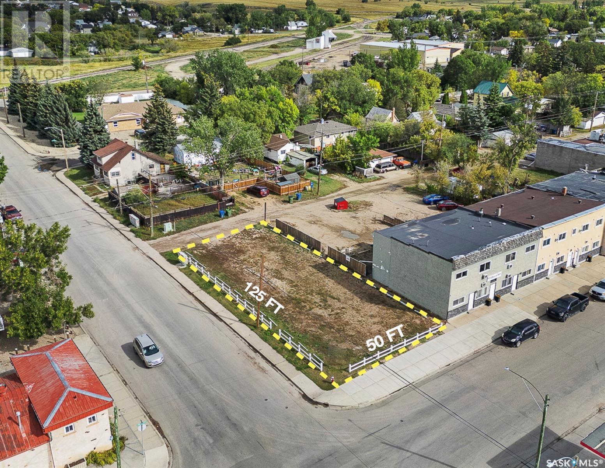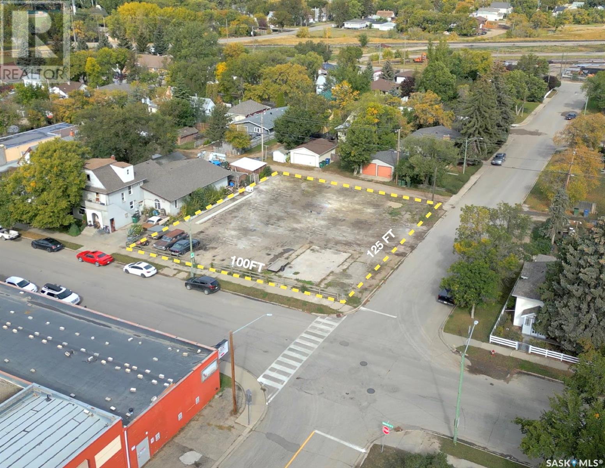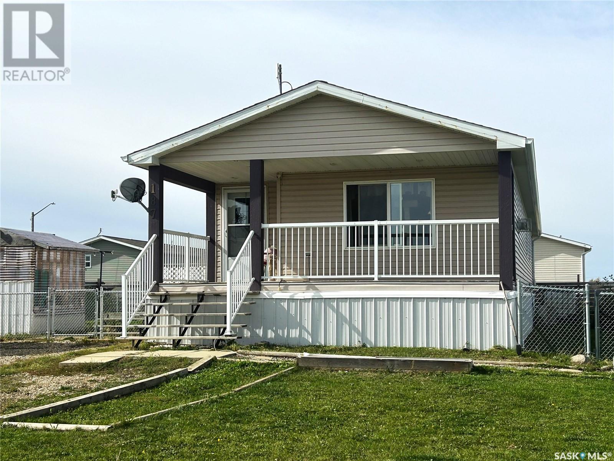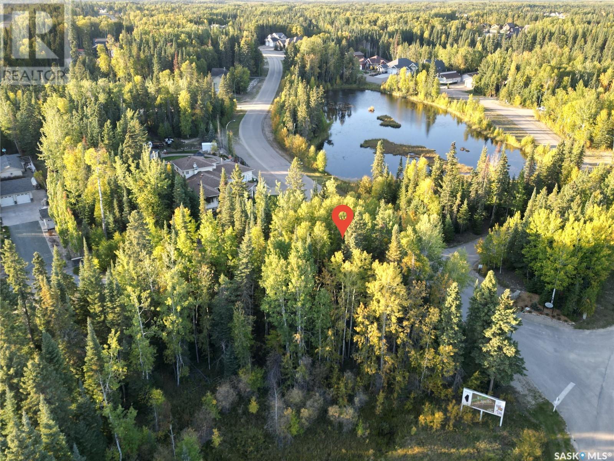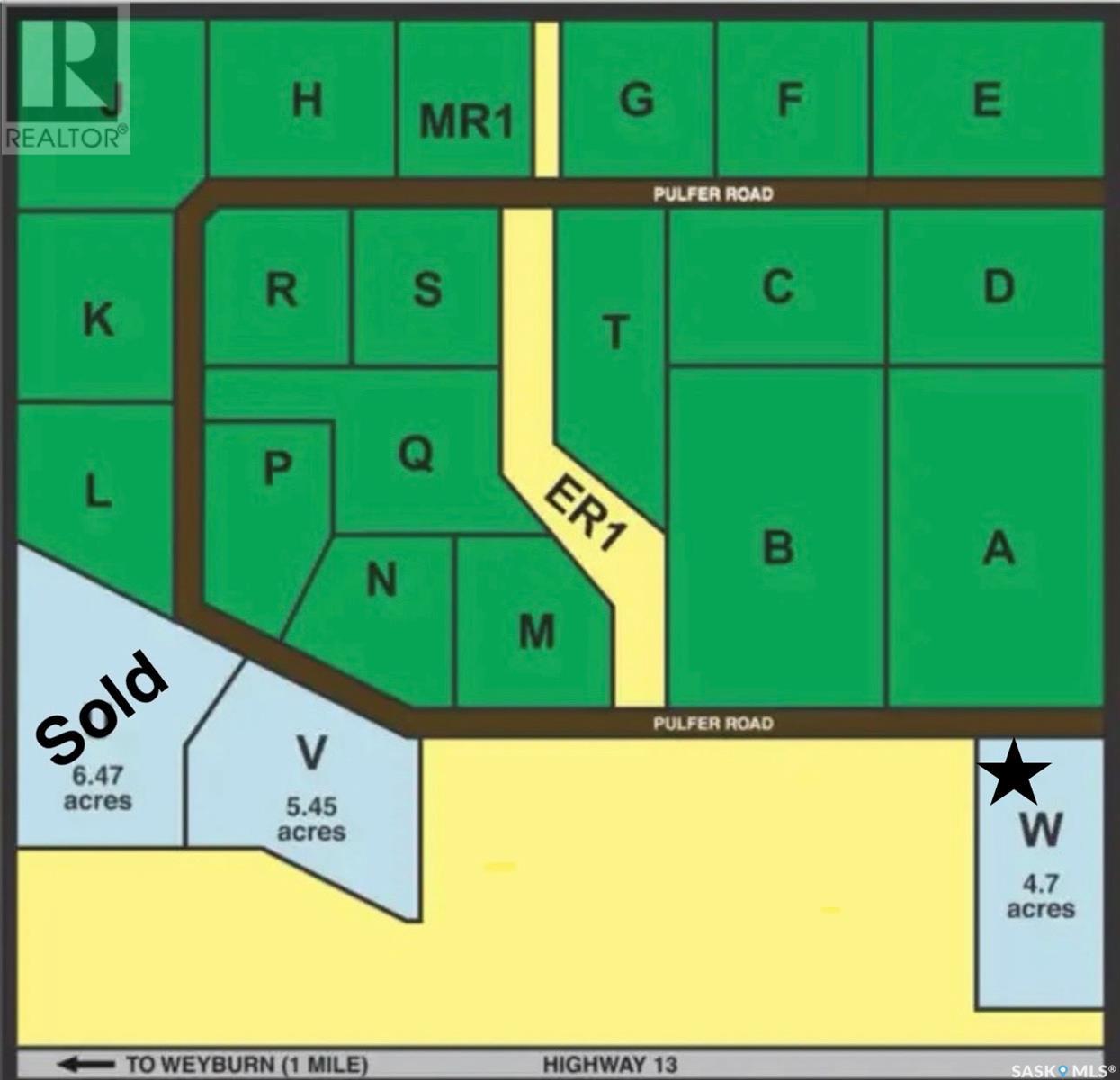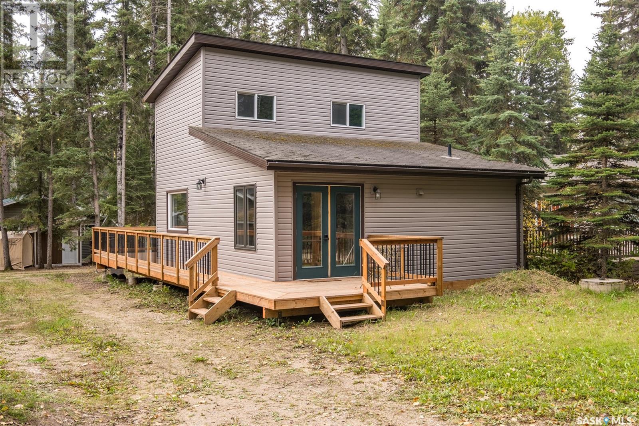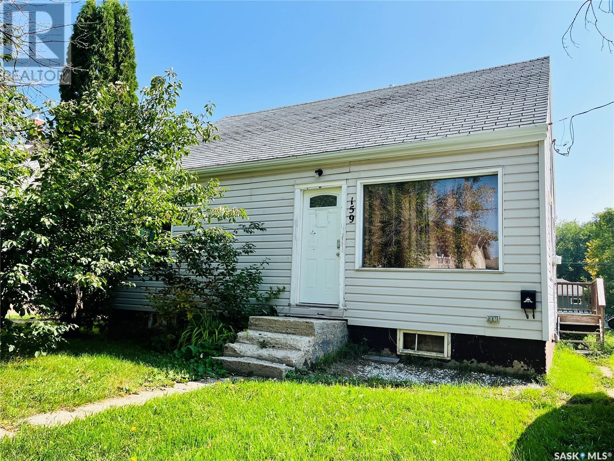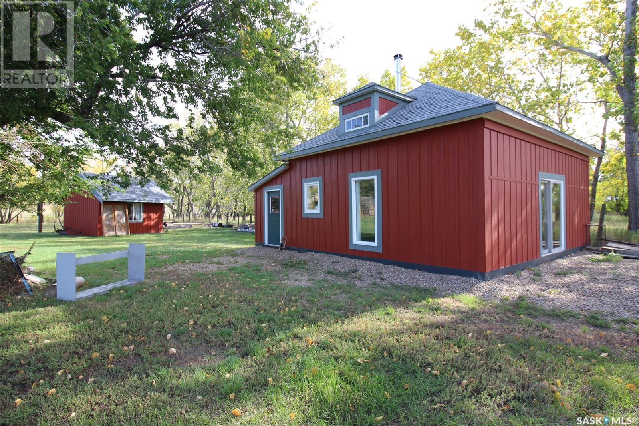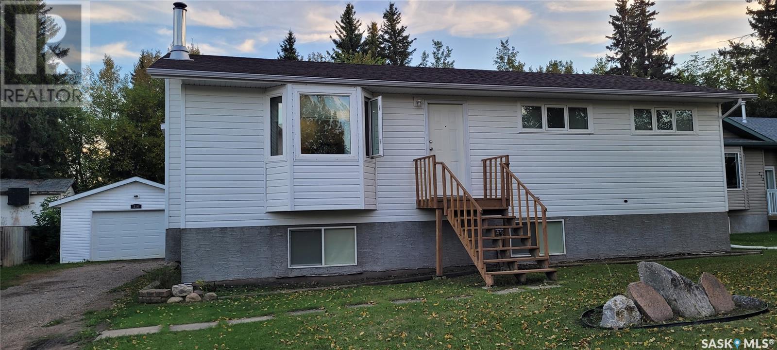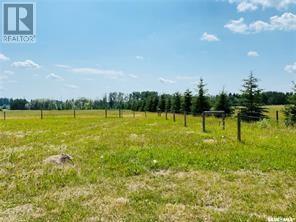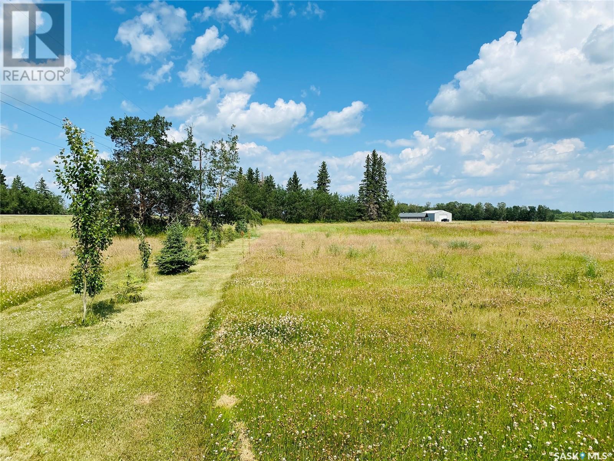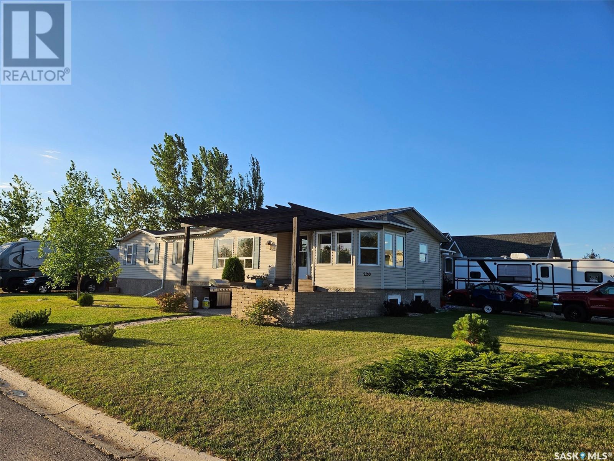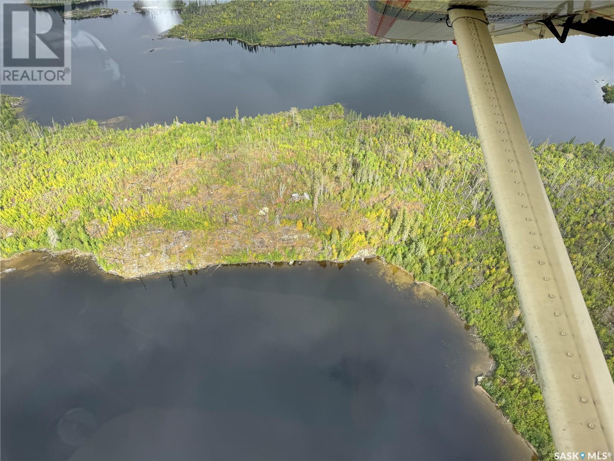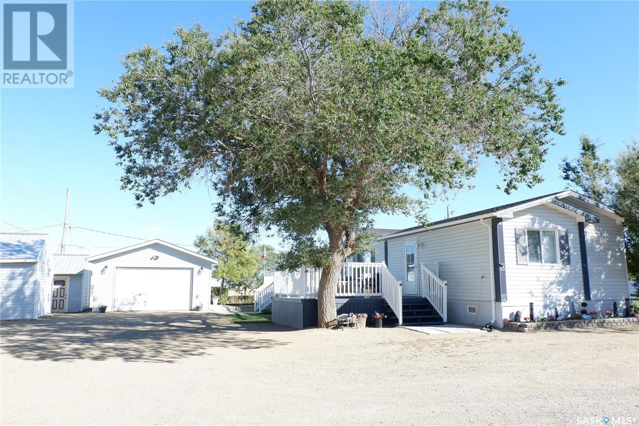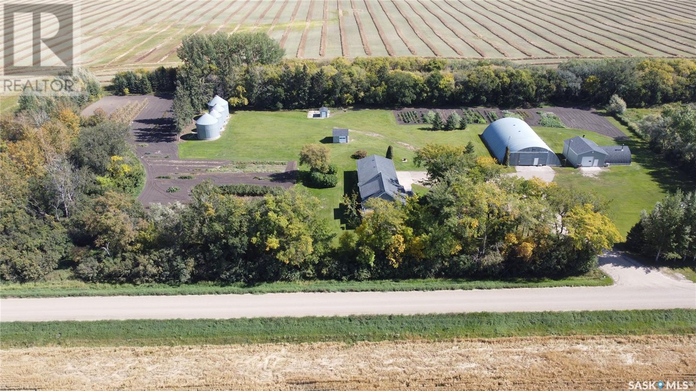1542 - 1552 100th Street
North Battleford, Saskatchewan
Prime Investment Opportunity – Double Lot in North Battleford Located right on Main Street, in the heart of North Battleford, this double lot offers an incredible opportunity for investors or business owners. With a combined lot size of 12,000 sq ft, this property is positioned in a bustling area with many nearby amenities and thriving businesses. Zoned C3, it provides a flexible space ideal for various commercial ventures. Central location makes this property highly accessible and visible to foot and vehicle traffic. Priced at just $159,000, this is a fantastic opportunity for those looking to expand or establish their business in a prime city location. Don't miss out on this rare offering with significant potential for development. (id:51699)
402 Athabasca Street E
Moose Jaw, Saskatchewan
50 ft by 125 ft lot available immediately. Close to Downtown, library and Central Park. Ideal for Multi-Residential or related redevelopment. This property could also be purchased as part of a package with 480 Athabasca Street E. MLS SK985001 (id:51699)
480 Athabasca Street E
Moose Jaw, Saskatchewan
100 ft by 125 ft lot available immediately. Close to Downtown, library and Central Park. Ideal for Multi-Residential or related redevelopment. This property could also be purchased as part of a package with 402 Athabasca Street E - MLS SK985000 (id:51699)
187 Robinson Avenue
Macoun, Saskatchewan
Needing SPACE? Requiring no maintenance? STOP and look at THIS eye/catcher. With 1520 ft.² and 4 bedrooms this 2012 built mobile home on its own lot will be exactly what the doctor ordered and at ths LOW PRICE How do you say no? Enter through the front covered deck into the large foyer area, which is housed under cathedral ceilings containing the living room, kitchen and dining area. Just off the kitchen, you will find the utility/laundry room which contains The oversize washer and dryer plus direct access to the side deck. From there, you will find not one, not two, but three more bedrooms! and at the end of the long hallway stands the very large primary bedroom with loads of space and immense walk-in closet as well as a lovely en-suite bathroom. The appliances are all one year old and include the washer and dryer the fridge and stove as well as the water heater. Added features include a two level deck with Gas barbeque hook ups, septic tank alarm and central air conditioning (2021 new Shingles too). A special bonus is the newly installed galvanized steel fence system with multiple entry for zero maintenance. (Garden area is partitioned outside of the fence line on one side but with an 8200ft2 yard, size is no issue). Call today to see this GEM. (id:51699)
Lot 110 Elk Ridge Estates
Elk Ridge, Saskatchewan
This great building site is ready for your dream home, cottage or weekend get away. This fully serviced lot is one of the most desirable lots left available within Elk Ridge Estates. It is a Bare Land Condo lot and is fully serviced and has public water and sewer. There is no timeline to start your dream build. Elk Ridge Hotel & Resort is a 4 season resort with 27 Hole Championship golf course, hotel, spa, restaurants, zip line, pool, gym, hot tub, many outdoor activities winter and summer. Elk Ridge is 5 minutes outside of Prince Albert’s National park of Waskesiu and about 52 minutes away from Prince Albert. Located in the heart of the boreal forest, Elk Ridge is Saskatchewan's premier all season resort. (id:51699)
Summerview Estates Lot V
Weyburn Rm No. 67, Saskatchewan
Looking for that balance of country living while still being close enough to enjoy everything the city has to offer?? Here is an amazing opportunity to build your dream home just 1 mile east of Weyburn! This parcel is very attractive, boasting many mature trees and is a total of 5.44 acres. Summerview Estates is a fantastic acreage community with many young families and has school bus pick up at your front door. Lot W is also available. Call your favourite Agent for more information. (id:51699)
Summerview Estates Lot W
Weyburn Rm No. 67, Saskatchewan
Looking for that balance of country living while still being close enough to enjoy everything the city has to offer?? Here is an amazing opportunity to build your dream home just 1 mile east of Weyburn! This parcel is very attractive, boasting many mature trees and is a total of 4.7 acres. Summerview Estates is a fantastic acreage community with many young families and has school bus pick up at your front door. Lot V is also available. Call your favourite Agent for more information. (id:51699)
620 Griffin Street
Maple Creek, Saskatchewan
Original home was built in 1979 with 2 additions completed; one in 2002 and another in 2009. This home offers over 1600 square feet (on one level) for the growing or extended family. Currently 2 bedrooms and 2 bathrooms on the main floor, the bonus room is being used as a wet bar but could be converted into a third upstairs bedroom if needed. A gorgeous sunroom has been added to the southeast corner of the house showing a beautiful view of Maple Creek's golf course and the Cypress Hills. There is also main floor laundry. This home offers numerous space for storage, crafting or family as the basement has 3 more bedrooms and 2 additional bathrooms. Being on a corner lot beside the Golf Course this home is conveniently located near Maple Creek's recreation facilities and is central between the schools. The massive east facing backyard is fully fenced and offers a comfortable deck, a garden area as well as a fire pit. With a mostly stucco exterior and metal roof there is little to no maintenance. The hot water tank was replaced in 2017 and the furnace in 2012. Call to book a tour. (id:51699)
Hazelnut Acres Lot
Buckland Rm No. 491, Saskatchewan
What a beautiful piece of property! Picturesque 9.89 acre parcel within Hazelnut Acres. This property is flat, cleared and ready to be built on with the services already paid on the property. The property is accessible by a fantastic all weather road with school bus services and is large enough for boarding horses. (id:51699)
Lot 26 Block 4w Sturgeon Street
Shellbrook Rm No. 493, Saskatchewan
This cabin has been modernized and extensively remodelled, leaving nothing to do but relax and enjoy lake life! The main floor welcomes you with natural light flowing through with an open concept design offering plenty of space for the family to gather. The Kitchen and dining area features custom made cabinets and plenty of room for a dining table! Luxury vinyl plank flooring throughout the entire cabin for easy care and maintenance. The main floors offer a full 4 piece bathroom and upstairs you will find 2 well sized bedrooms. The exterior of the cabin is low maintenance vinyl siding and has a new wrap around deck and a fire pit area around back! Call today to book a viewing before someone else does! (id:51699)
Pincherry Crescent
Cut Knife Rm No. 439, Saskatchewan
Atton’s Lake is an amazing retreat to make memories and spend time with family and friends. Relax and enjoy this beautiful modern cabin that is turn-key ready. Just a 2-minute walk to a beautiful sandy beach, with a lake that offers crystal clear water that will blow your mind. The main beach offers playground, ball diamonds and concession booth. Just up the road is a nine-hole Golf Course/clubhouse and pickleball court. The main floor offers an open concept with modern kitchen that includes an island and beautiful 4-piece bathroom. You will love the reclaimed timber and vinyl plank flooring throughout the main level. Beautiful wood carved open staircase leads us to the second floor, hosting a 2-piece bathroom, 2 very good-sized bedrooms and the 2 dormer areas allow for extra sofas/beds/futons and can be configured to accommodate all sorts of sleeping arrangements. Cabin can easily sleep 6. Enjoy the 2 large patio doors off the living room to a 10 x 24 deck. The backyard is surrounded by trees for amazing privacy to enjoy the nature, birds singing and backyard campfires. The large front yard allows a ton of parking and easy access for RV parking. Attached to the cabin is a storage which hosts hot water heater, and storage cistern for collecting rainwater. Lake is 35 min west of the Battlefords, close to Unity and Cut Knife. Enjoy affordable lake living at Atton’s Lake Regional Park! (id:51699)
1100 Lakeside Road
Bjorkdale Rm No. 426, Saskatchewan
Looking for a place to enjoy the summers at Marean Lake, Saskatchewan. 1100 Lakeside Drive provides a cozy updated slice of paradise. This updated cottage provides two bedrooms, 3 piece bath, tasteful kitchen, large living and dining area. Outside you will find a large green space in the back with a well taken care of shed to help keep the tools and lawn chairs dry. The front of the Cabin has a large deck area providing beautiful views of the area and water. If you and your family are thinking about creating some lifelong lake memories then give me a call and lets get your lake life started. Lock box located on railing on the lower deck. (id:51699)
159 Wellington Avenue
Yorkton, Saskatchewan
This is a great opportunity to own a reasonably priced starter home, or revenue property in a good location in Yorkton SK. The main level of this 1-1/2 floor home has an open concept kitchen/dining area, a 4-peice bath, as well as a nice size primary bedroom and small bonus room that is ideal for an office. The second level also has 2 spacious bedrooms that works well for a growing family. The yard has ample green space, with a deck for the barbecue, and a shed for storing your outdoor tools. Call today for your private viewing. (id:51699)
0 Chimney Coulee Road
Eastend, Saskatchewan
Unusual property in Eastend. 3/4 of an acre with River frontage. Buildings - a 500 square foot former schoolhouse and a 140 square foot cabin. Both in good shape. Perfect for studio or workshop or modest home. Very private, good fences, good garden potential ideal for a self sufficient lifestyle. Power and gas presently in place but would require new independent access. There are options for water development. (id:51699)
2 Creekside Drive E
Melfort, Saskatchewan
Wanna build at Creekside? I say do it!! This lot is wider at the front giving you that drive around driveway option for ripping and out (total lot area is 0.66 acres). A huge perk with this particular lot is NO GST. Buy it now, start digging tomorrow or buy and get them dream plans in place. No time frame to build. Listed at $88,900 (id:51699)
1311 35 Highway
Nipawin, Saskatchewan
Half acre prime commercial lot with 88' of highway 35 south frontage on Nipawin's bustling south end. Excellent exposure and utilities conveniently located nearby. Perfect location for a variety of uses with many other prominent businesses nearby. Call today for more information. (id:51699)
214 Centre Avenue
Meadow Lake, Saskatchewan
PRICE REDUCED! MOTIVATED SELLER! Welcome to 214 Centre Avenue, a great family friendly neighbourhood. We are offering a 4 bed and 2 bath family home. Recent updates are new vinyl flooring in the main living areas and new stainless appliances. There is 1092 sq ft of living space on the main floor with 3 bedrooms and 1 bathroom. On the lower level you will find a large bedroom and a 3pc bathroom and a huge family room with a great space for a bar or an additional bedroom if needed. There's also tons of storage to tuck away all that seasonal decor. This family will miss their screened in covered deck where they spent a lot of time. There is a huge backyard with garden beds and plenty of space to establish your outdoor paradise. The garage was built in 2006 and has a private workspace in the back. This is a great family home; we welcome you to book a private tour! (id:51699)
Lot 5, Garden Crescent
Garden River Rm No. 490, Saskatchewan
Beautiful fully fenced acreage building site in an exclusive subdivision located only 17 minutes from Prince Albert. This 7.17 acre lot has a shed onsite, services to the property line and the seller states that the natural gas is prepaid up to 50 metres and the power is prepaid up to 80 metres. Building restrictions are in place to maintain the property values, restrictions allow for animals. The taxes are not assessed and the RM has approved a 3 year tax exemption for new homes being built. There are five 6-8/acre country residential lots left in this subdivision. Directions: Take Hwy #55 to Garden River bridge, watch for signs, take 2nd left hand turn past the bridge, lot on right hand side. (id:51699)
Lot 8, Diamond Road
Garden River Rm No. 490, Saskatchewan
Beautiful acreage building site in an exclusive subdivision located only 17 minutes from Prince Albert. This nicely treed lot is 6.03 acres and has services to the property line. Sellers states that the natural gas is prepaid up to 50 metres and the power is prepaid up to 80 metres. There are building restrictions in place to maintain property values, these restrictions allow for animals. Taxes are not assessed and the RM has approved a 3 year tax exemption for new homes being built. There are five 6-8/acre country residential lots left in this subdivision. Directions: Take Hwy #55 to Garden River bridge, watch for signs, take 1st right hand turn past the bridge to lot 8. (id:51699)
220 Fifth Street
Carnduff, Saskatchewan
220 5th Street West, Carnduff, SK 6 Beds | 3 Baths | Oversized Heated Garage | Corner Lot FULLY & COMPLETELY READY FOR THE NEXT CHAPTER — MOVE-IN READY FAMILY HOME! Situated on a spacious 75' x 120' corner lot in a desirable west-end location just steps from the ballpark, this home checks every box for comfort, space, and functionality. Step into the bright and welcoming L-shaped kitchen, complete with maple cabinetry, pull-outs, a pantry, ample counter space, and a skylight that fills the room with natural light. The adjacent dining area flows into a charming octagon-shaped breakfast nook—a perfect coffee spot with views of the neighborhood. The south-facing living room features vaulted ceilings and a spacious, open feel that’s perfect for entertaining. The primary bedroom boasts a walk-in closet, makeup vanity, and a luxurious ensuite with jetted soaker tub. Two additional main floor bedrooms (or home office options) and a full bath complete the level. Practicality continues with the main floor laundry/mudroom entry from the garage, featuring built-in cabinetry. The attached 23' x 30' heated garage is equipped with in-floor heat, 100A subpanel, 10' x 10' motorized door, floor drain, and an HD-themed interior. Downstairs, the fully finished basement offers 3 more bedrooms, a center kitchenette setup (great mortgage helper or in-law suite potential), full bath with soaker tub, and a rec room with surround sound. Two bedrooms include walk-in closets. Additional features include: • Trane high-efficiency gas furnace with central A/C • 2021 gas hot water heater with dedicated floor heat loop • Water softener with reverse osmosis system • 2020 shingles, updated flooring in 2022, microwave range hood (2020) • Private backyard with play center included This well-maintained home offers versatility, functionality, and pride of ownership throughout. Contact REALTOR®s today to book a showing (id:51699)
159 Sarah Drive S
Elbow, Saskatchewan
Here is your chance to own a beautiful home backing onto the Harbor Golf Course in Elbow. With 4 beds and 2 baths there is plenty of room for guests to come take part in golf, boating or hiking in the lovely village. You can all enjoy the spectactular sunsets and coffee in the mornings on your deck, where you will also BBQ and dine outdoors. There is plenty of room for an RV and all your toys. Also a wonderful spot for a garden. This home is a few minutes walking distance to "downtown" Elbow, where there is a well stocked grocery store, gas station and hotel/bar. Elbow is a welcoming, growing village with a vibrant, friendly community. This home has 35 year fiberglass shingles, new in 2020. Hardwood flooring in the Living Room, Dining Area, Master BR and Hallway. There is also a generous pantry in the kitchen. Don't forget the central vac with attachments, air exchanger and a natrual gas BBQ hook up. This would make a wonderful full time home, a second vacation home, or a retirement home for snowbirds. It's time to Come Home To Elbow! (id:51699)
Remote Cabin On Esmay Lake
Northern Admin District, Saskatchewan
Do you dream of a true wilderness retreat in Northern Saskatchewan? This cabin is located on Esmay Lake (about a 15 minute flight from Missinipe/Otter Lake) - it is the ONLY cabin on the lake that is teeming with fish just for you! The lake is surrounded by beautiful new growth boreal forest and Canadian Shield. There was a dock pinned to the bedrock on the shoreline that could be rebuilt and expanded by new owners. There is also a small beach down from the cabin that is great for swimming. The cabin itself has fallen on hard times and the A Frame side that houses the sleeping area needs a new roof and a major overhaul. The kitchen/living space side of the cabin is still in good condition and is a solid place to start if you want to rebuild, expand, or to keep things rustic and small. A forest fire came through in 2015 and burned the outhouse and part of the stairs up from the shore to the cabin. If you are looking for simplicity and pure nature, this is a fantastic spot. For canoeing enthusiasts, you can paddle and portage to this location from Highway 102 just north of Missinipe in a few hours. The land is currently leased from the Province and is renewable in 2051. There is also currently an option to purchase title. Call for more information about this gorgeous & remote location. (id:51699)
65 Sunrise Estates
Assiniboia, Saskatchewan
Located in the Town of Assiniboia on the east edge of Town. This move in ready home is waiting for you. Open concept living at its finest! The home boasts large windows for lots of natural light. The kitchen features an Island and Pantry and upgraded Stainless Steel appliances. You will enjoy the master bedroom complete with 4-piece bath featuring a Jacuzzi tub and a walk-in closet. Two additional bedrooms and another 4-piece bath are found at the other end of the home. Accessible main floor laundry in the back entryway is a great convivence. Patio doors from the dining room allow you to access and enjoy the extremely large deck. You can relax and find comfort on the unbroken prairie view! The home has upgraded eavestroughing, insulated skirting and tinted windows. Wait until you see the Man Cave! I mean the double detached heated garage. You will also find matching storage sheds. This property is waiting for you! Most furniture could be included to make it easy to move in and enjoy! What are you waiting for! Book your showing today! (id:51699)
Lambert Acreage
Lakeside Rm No. 338, Saskatchewan
"Your Dream Home Awaits: come make an opffer sitting on 6.5 Acres of Paradise Near Quill Lake!" This isn't just a house; it's where memories are made! Discover this unique 5-bedroom, 2-bathroom home on 6.5 acres of peaceful paradise, just northeast of Quill Lake. Lovingly modernized in 2005 with a touch of farmhouse country, it's truly a must-see. Step inside to a welcoming entry, leading to a chef's delight kitchen with an island, custom cabinetry, and all appliances. The main floor boasts a private master suite with a walk-in closet and 3-piece ensuite, plus a full bathroom and laundry. Upstairs, find four more spacious bedrooms. A cozy living room with a gas fireplace and a private office complete the home. The expansive yard features a Quonset, garden shed, woodworking shop with a paint room, and three large garden areas. All furnishings and tools are included! Just move right in. Located a short drive from the Jansen Potash mine and 45 minutes from Humboldt, the Quill Lake area also offers some of Saskatchewan's best hunting and fishing. (id:51699)


