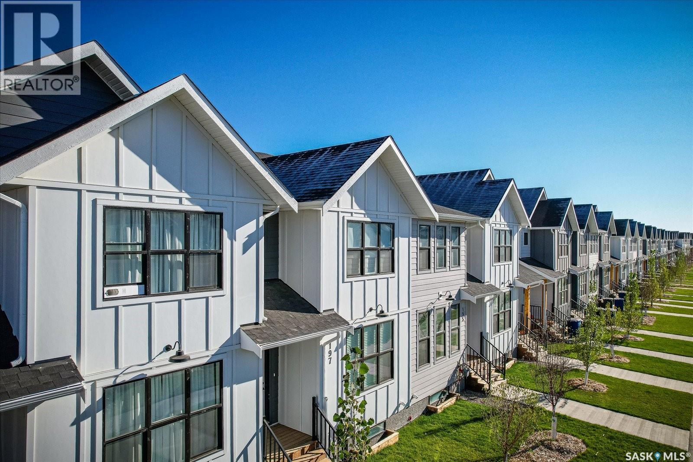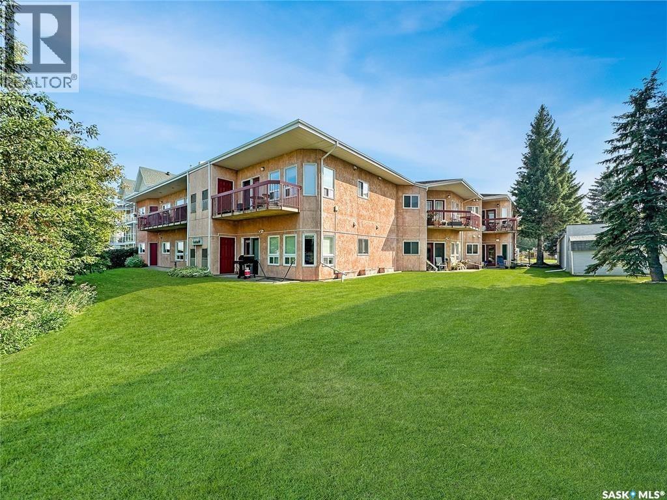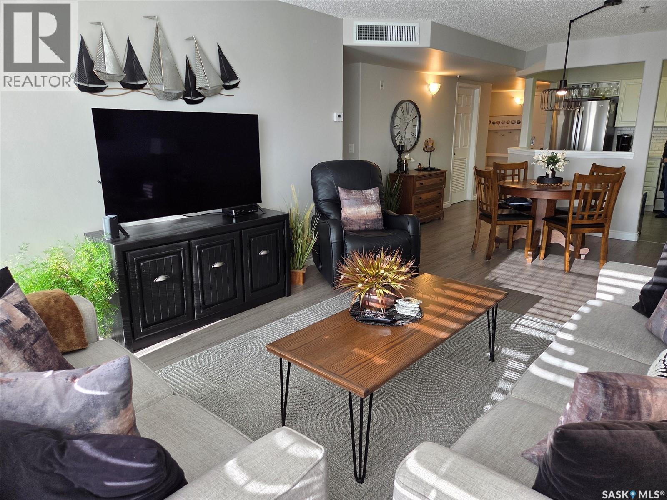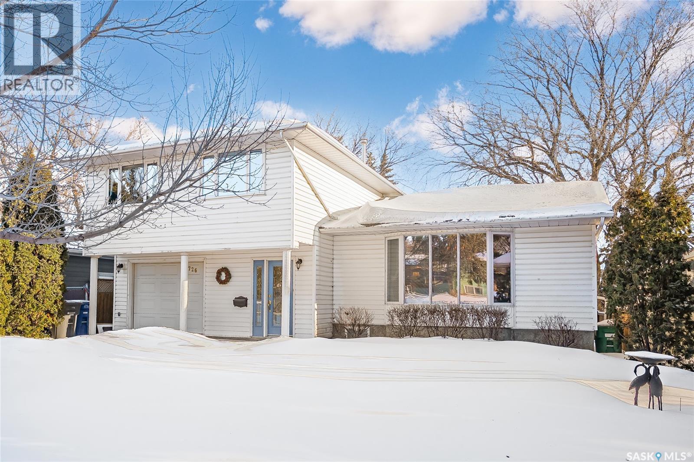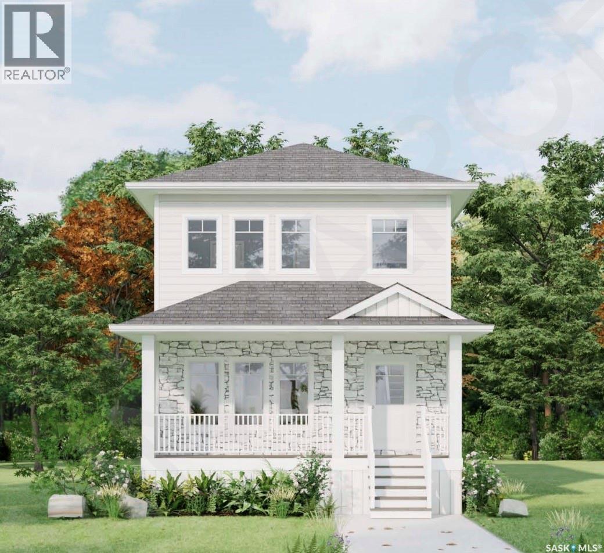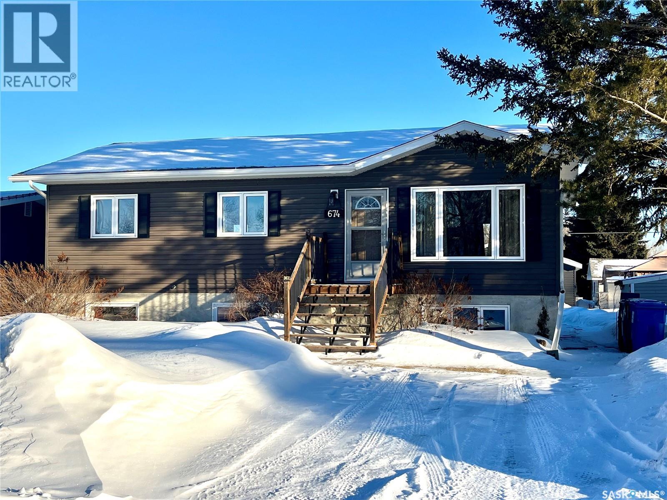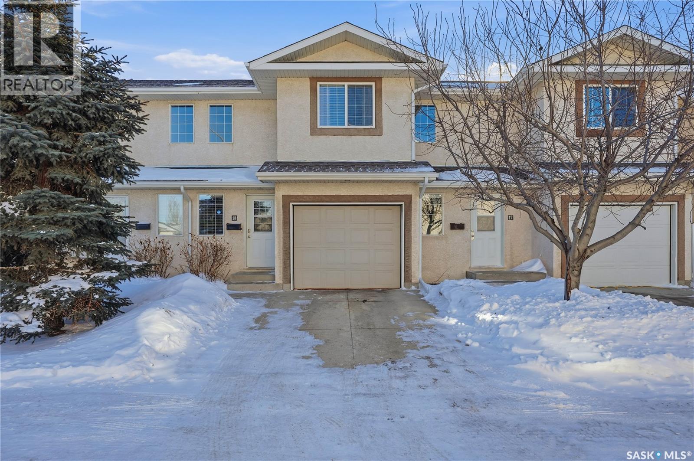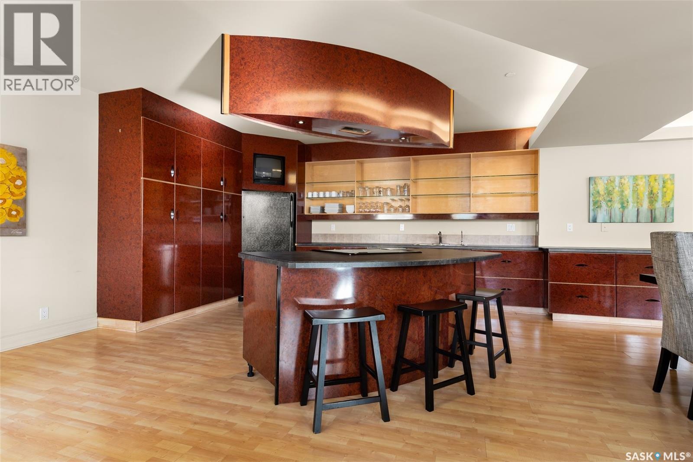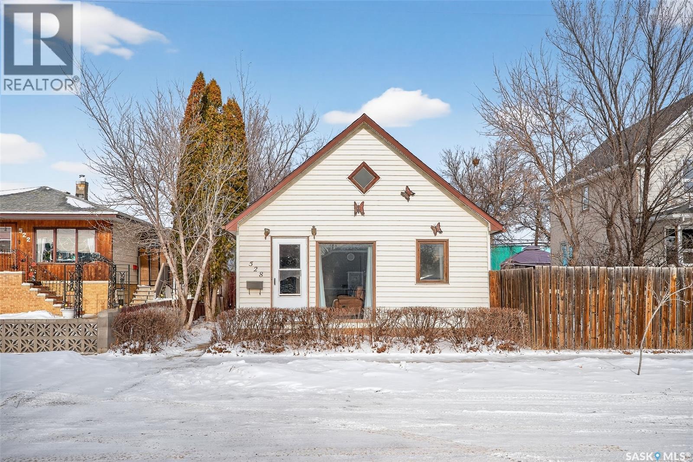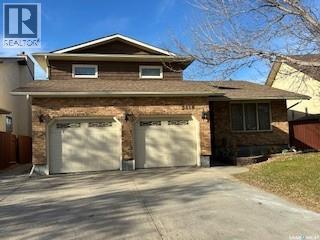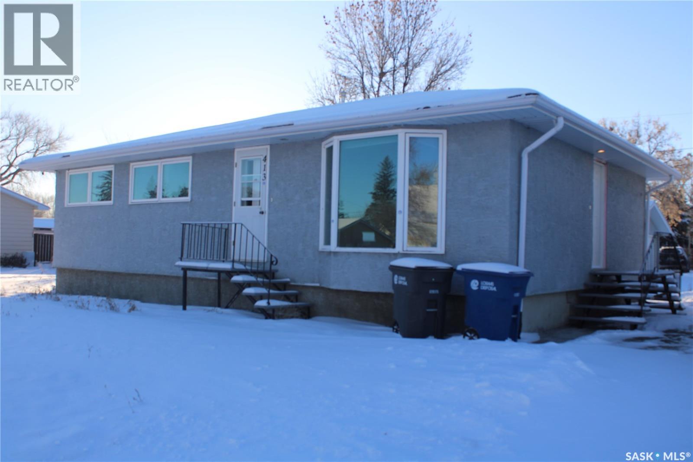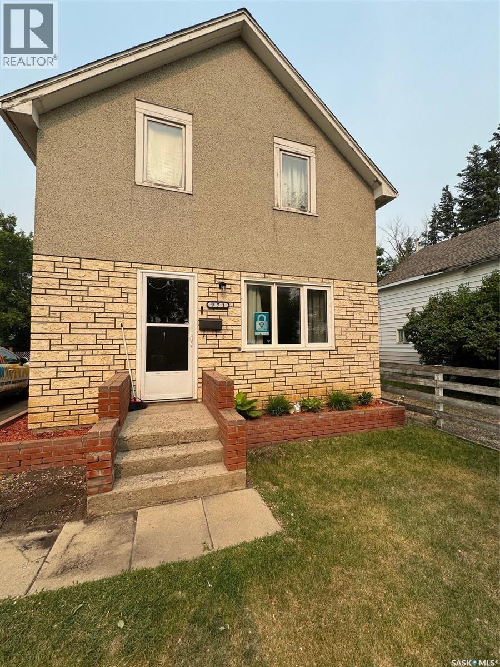79 Rosewood Boulevard E
Saskatoon, Saskatchewan
Welcome to Hudson Row 3, Saskatoon’s newest townhome project located in The Meadows at Rosewood. This Scandinavian inspired streetscape will create an unmatched timeless curb appeal that is sure to catch people’s eye. The 1461 SF open concept interior includes all the premium designer finishes people have come to expect with Arbutus Properties. The main floor includes an efficient layout with large front and back windows that flood the space with natural light and is covered by premium flooring. The centrally located chef’s kitchen includes trendy flat panel cabinetry highlighted with matt black hardware, quartz counters, stylish backsplash and a full stainless appliance package. The upper floor includes 3 generously sized bedrooms, 4pc bathroom, a convenient flex space that was designed to cater to a variety of uses and an easy to access laundry closet. Also on the upper floor is the master bedroom that includes a walk-in closet and a private ensuite. The exterior of the home is covered in durable James Hardie composite siding and comes inclusive with private fenced landscaped yards, a rear deck & a double detached garage at the rear. Located near multiple parks, commercial amenities, Costco and within a block from 2 new community schools makes this a must see! "Disclaimer, all cabinets in these units will be flat white , floor tiles will be grey, backsplash is white, AI generated kitchen showing example with Island, but cabinets will be flat panel, picture in listing showing colour patterns! Contact Agent for more information. Garages can not be done until June when frost is all out. Pictures are from our last showhome. (id:51699)
C2 532 River Street E
Prince Albert, Saskatchewan
Experience elevated living in this stunning top-floor condo, where sweeping river vistas and breathtaking sunsets create the perfect backdrop for unforgettable evenings. Unwind with sundowners on your private balcony as the sky transforms before your eyes. Inside, an inviting open-concept layout seamlessly connects the kitchen, dining area, and family room, offering an airy, modern space ideal for both relaxation and entertaining. The unit features 2 bedrooms and a well-appointed 4-piece bathroom. The primary bedroom serves as a peaceful retreat, complete with a generous walk-in closet. Every detail of the design emphasizes comfort, style, and effortless living. For added convenience, the condo includes secure garage parking ensuring added peace of mind. All of this comes with very affordable condo fees, making this an exceptional opportunity. (id:51699)
202 729 101st Avenue
Tisdale, Saskatchewan
Welcome to suite 202 of the Maple Ridge Condominiums in the heart of Tisdale. whether it is for retirement or just a downsize from all your daily yard work, this show home condition condo will be the right choice for you. Featuring 2 bedrooms and 2 bathrooms, the open concept living space you see when you walk in the door will stop you in your tracks. This unit has been fully renovated with new flooring, new baseboards, upgraded kitchen and bathrooms, quartz counter tops, fresh paint, custom blinds, updated light fixtures and all new appliances. Plenty of storage with extra shelving was installed in the laundry room and bedrooms for a more organized touch. Condo fees are $407.00 monthly. Parking stall and storage unit #8 in the heated parking garage. This unit also has air conditioning, south facing private balcony, large windows, master room ensuite and walk in closet. The building has secure entry, private rec room with washroom and elevator service. Plenty to mention, but always better to see in person. (id:51699)
1726 Alexandra Avenue
Saskatoon, Saskatchewan
Welcome to this impeccably kept home, ideally situated close to the river, schools, parks, and all amenities. As you enter, you're greeted by a spacious foyer with cork flooring and ample room for jackets, boots, and storage. Gorgeous hardwood floors flow seamlessly through the bright and open main floor, connecting the inviting living room to the dining area, which offers unobstructed views of the stunning backyard. In the kitchen you will find an eating nook, island, and an abundance of counter space and storage. Conveniently located off the main living areas, is a 2-piece bathroom, laundry, and a versatile den or office space. Upstairs, the hardwood floors continue, leading you to three generously sized bedrooms and a recently renovated 5-piece bathroom complete with double sinks and elegant tile flooring. The basement offers exceptional versatility with a bright and sunny 1-bedroom suite, perfect as a mortgage helper or for teenagers and extended family. The suite is fully equipped with its own kitchen, living room, 4-piece bathroom, and bedroom. Additionally, a massive storage room provides the potential to be converted into a home gym, theatre room, or extra living space. The private, fully fenced backyard is beautifully landscaped and features a southeast-facing deck, garden area, and shaded patio space, perfect for outdoor entertaining and relaxation. This exceptional home is complete with an insulated garage, central vacuum system, boiler heat, newer windows, and all appliances included. As per the Seller’s direction, all offers will be presented on 01/31/2026 2:00PM. (id:51699)
362 Stehwien Street
Saskatoon, Saskatchewan
Introducing the impressive 1,515 sq. ft. two-storey Robson model, offering excellent curb appeal with Hardie Board accents and horizontal vinyl siding. Designed for both everyday living and entertaining, the main floor features a bright open-concept layout. The kitchen is well-appointed with quartz countertops, ample cabinetry, and a built-in island with breakfast bar seating. The second level offers three bedrooms, a full bathroom, and a spacious primary suite complete with a walk-in closet and 3-piece ensuite. Luxury vinyl plank flooring enhances the main living areas, providing both durability and modern style. This home includes a separate side entrance and offers the option to add a one-bedroom legal suite, complete with a natural gas fireplace and separate gas and electrical meters—ideal for additional income or extended family living. GST and PST are included in the purchase price, with any applicable rebates to the builder. Renderings are intended to closely represent final finishes but should be considered artistic interpretations. Appliances and fireplace are not included in the purchase price. (id:51699)
674 4th Avenue W
Melville, Saskatchewan
Welcome to this charming, raised bungalow offering 1120 sqft of bright, functional living space. With 3 bedrooms on the main and 1 large bedroom downstairs, this home is ideal for families and plenty of space for working from home situations. The generous primary bedroom boasts a private 3 piece ensuite and large closet. Basement is currently set up as a self-contained 1 bedroom suite offering consistent rental income & excellent added value for homeowners looking to offset expenses. Step outside to an oversized backyard lined with many mature trees & shrubs, perfect for relaxing, BBQ, entertaining or gardening & topped with a double detached garage with wifi enabled opener + RV parking space. (id:51699)
18 4425 Nicurity Drive
Regina, Saskatchewan
Designed for those who want the feel of a traditional home without the time commitment of exterior maintenance, this two-storey townhouse in Lakeridge offers comfort, space, and convenience in a low-maintenance setting. The main level is welcoming and functional, with a semi open-concept layout ideal for everyday living. The kitchen is well equipped with stainless steel appliances and generous cabinetry, offering ample storage and workspace. It opens seamlessly to a dedicated dining area that comfortably accommodates a full-size table and connects to the living room, creating a natural flow for both daily life and entertaining. Patio doors lead to a private yard with no neighbours behind, providing a quiet outdoor space to enjoy. Upstairs is dedicated to rest and retreat. The primary bedroom features a walk-in closet and a private 3-piece ensuite, while two additional bedrooms and a full bathroom offer flexibility for family, guests, or a home office. The basement is currently undeveloped and serves as a practical space for laundry and mechanical systems, including a high-efficiency furnace and air-to-air exchanger, while also presenting an opportunity for future development. An insulated, attached single garage with direct entry completes the home, adding convenience and year-round comfort. This property delivers the benefits of space, privacy, and functionality without the demands of lawn care, snow removal, or exterior upkeep. Call to view or for additional information. As per the Seller’s direction, all offers will be presented on 02/01/2026 7:00PM. (id:51699)
300 1821 Scarth Street
Regina, Saskatchewan
Experience executive loft living in the iconic Northern Bank Building, a historic landmark set in one of downtown’s most sought after locations. Step off the private elevator directly into 2,532 square feet of open, airy living space designed for both entertaining and everyday comfort. This expansive residence features an open concept kitchen, dining, and living area, complemented by a dedicated theatre room, making it perfect for movie nights or hosting guests. Offering three bedrooms and three bathrooms, the layout balances generous space with thoughtful functionality. The primary suite impresses with a massive walk-in closet and a spa like, five piece ensuite. The second bedroom enjoys its own private three piece bathroom, while a spacious front room easily serves as a home office or third bedroom. Additional highlights include in-suite laundry and storage, exclusive access to a rooftop patio on the adjacent building, and two parking stalls in the heated underground parkade. (id:51699)
528 Ominica Street E
Moose Jaw, Saskatchewan
Great starter home or investment property! This home is located right next to St. Margaret and Prince Arthur Elementary Schools, parks, shops, and close to downtown! You have 3 bedrooms and 2 bathrooms spanning over 1120 sq ft. The main floor hosts 2 good-sized bedrooms, a large living room, dining area and kitchen with ample storage. Upstairs you have a unique loft overlooking the main floor, showcasing the beautiful wood ceilings. This level also hosts an additional bedroom and bathroom. The basement offers plenty of space for storage! New shingles and water heater installed in 2024! Sitting on a large lot, this affordable property offers you space to start off your home buying journey, or add to your rental portfolio! Book your showing today! (id:51699)
3418 Keohan Crescent
Regina, Saskatchewan
COMPLETION OF DOCUMNENTS POSSESION PRICE REDUCED Door Code on Lockbox. Please Call listing Agent to Inform of Showing. Please Remove Shoes. Our Beautiful 2260 Square Foot, Four Bedroom Home Plus One Bedroom Downstairs. Our Home Features Four Bathrooms. Excellent location Backing A Park. Our Home Ready to Move in With New Flooring Installed in Kitchen Dining Area With Spacious Deck and 8228 Square Foot Lot. Close to Schools and University. Early Possession Available (id:51699)
413 1st Street
Kipling, Saskatchewan
413 1st Street S is a 1040 square foot home , features 2 bedrooms on the main floor although currently one bedroom was previously 2 .The spacious kitchen provides ample cabinet and countertop space. The dining room flows off the kitchen and then continues into the large living room . A 4-piece main floor bath on the main floor. The basement has a concrete foundation and a sump pump . There is a 24' x26' double detached garage ( heater in the one corner ) .The massive lot measuring 50' X 125’ and provides loads of space for the family, pets and garden. (id:51699)
971 108th Street
North Battleford, Saskatchewan
Welcome to this cozy and well-maintained 1.5-storey home, offering 800 square feet of comfortable living space perfect for first-time buyers, small families, or those looking to downsize without compromise. This inviting property features 3 bedrooms, with the convenience of an upstairs laundry area located near the bedrooms—making day-to-day living a breeze. The home includes a full basement, providing plenty of storage or extra living space. Recent updates include new shingles installed just five years ago, adding peace of mind and long-term value. All major appliances are included, making your move-in process simple and stress-free. Enjoy your fully fenced yard—ideal for kids, pets, or summer gatherings. With functional space, thoughtful features, and a great layout, this home is a must-see. (id:51699)

