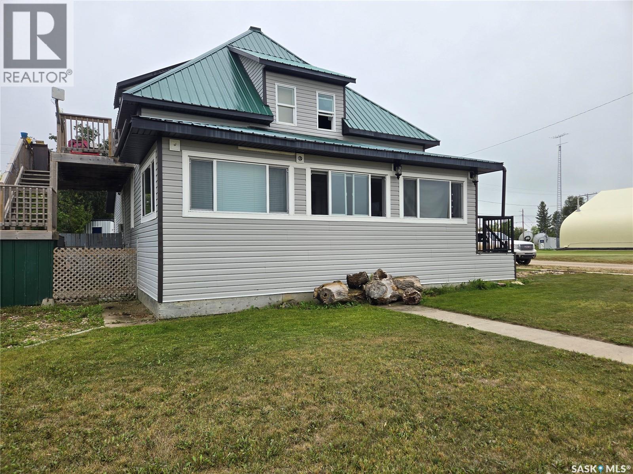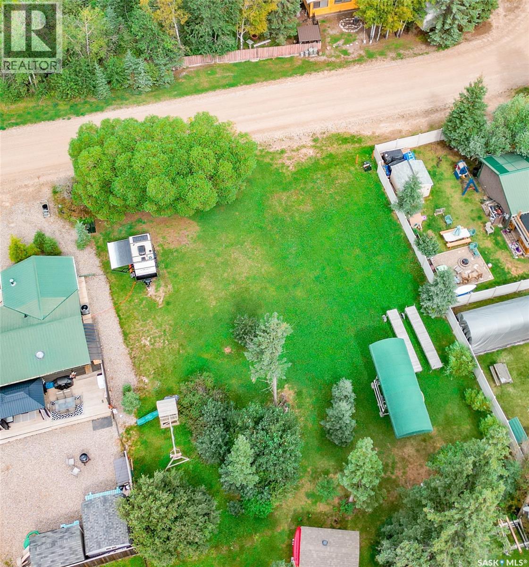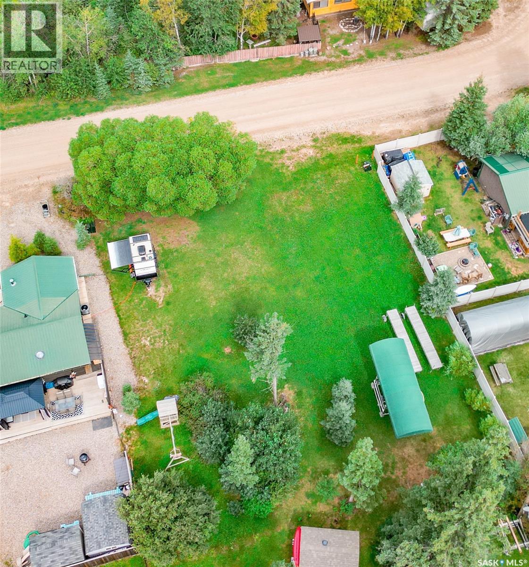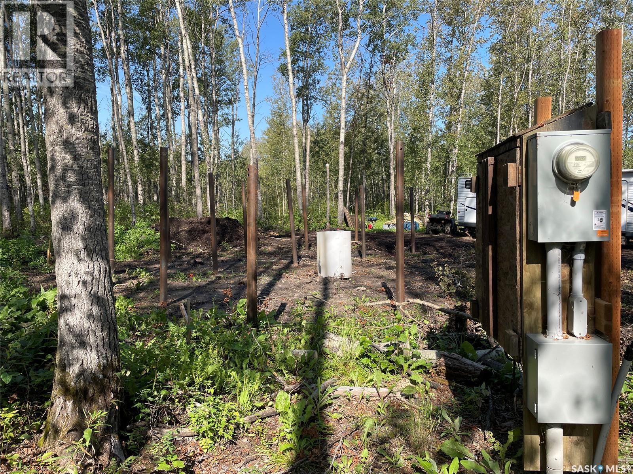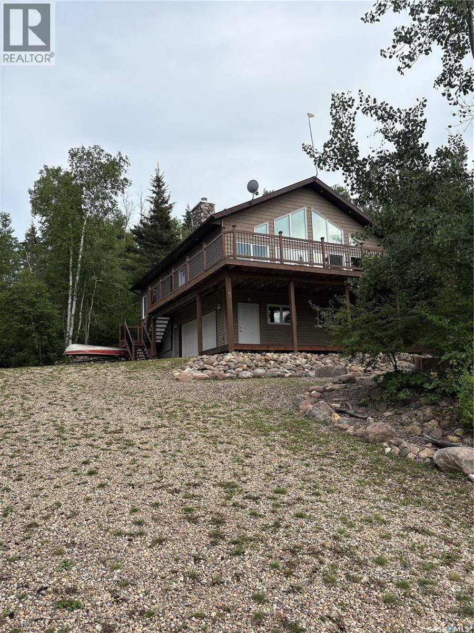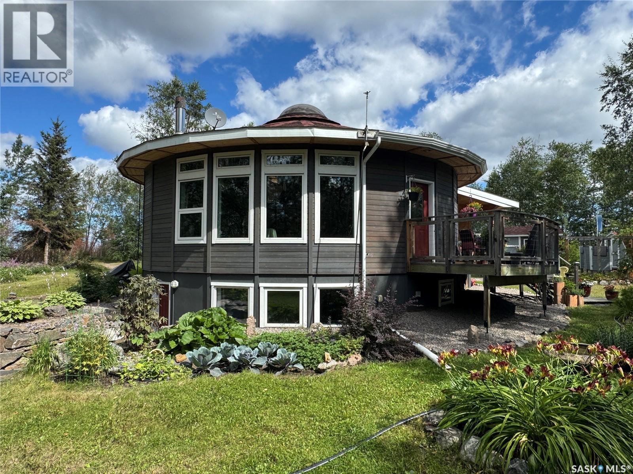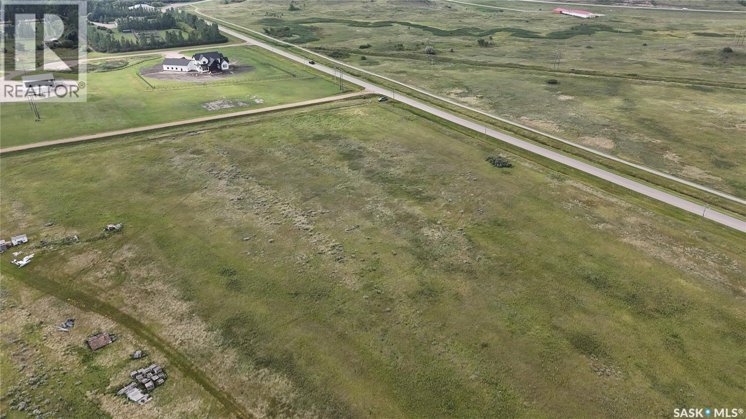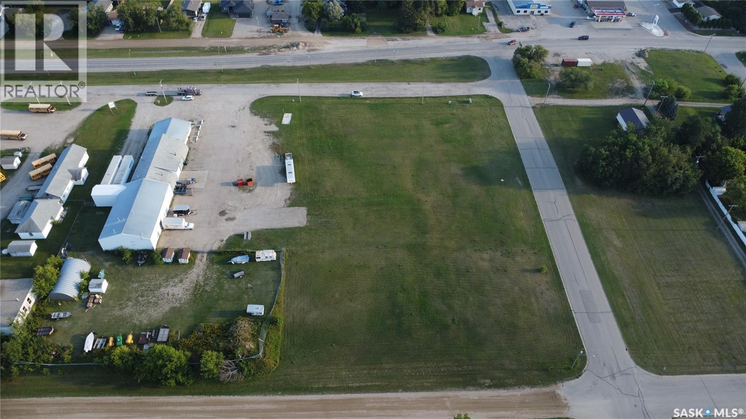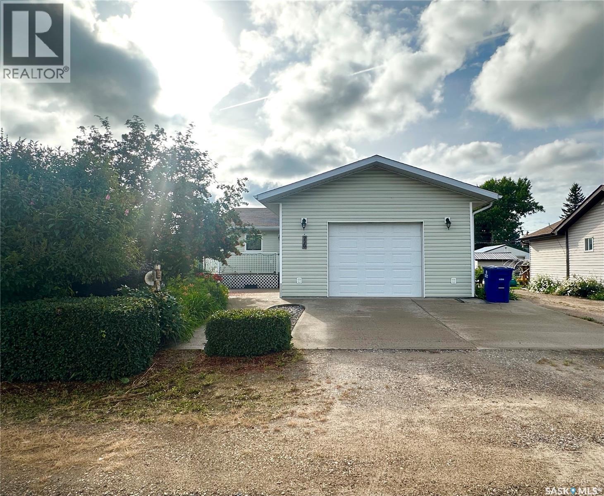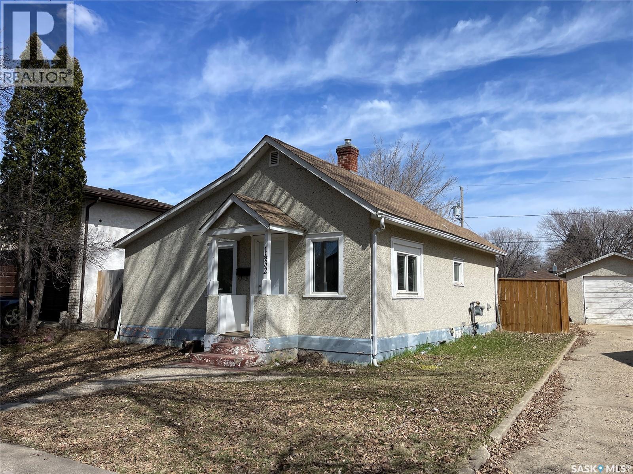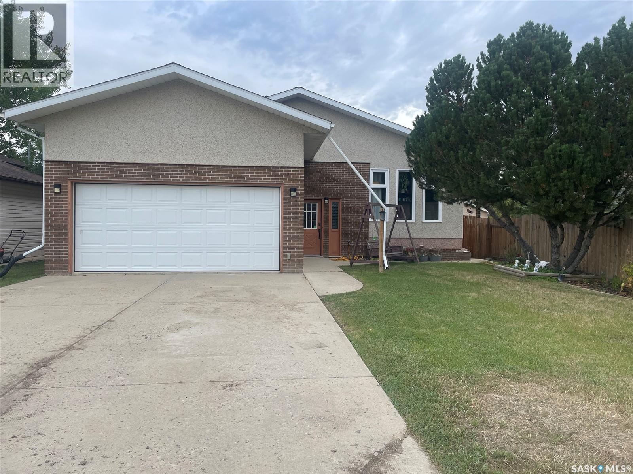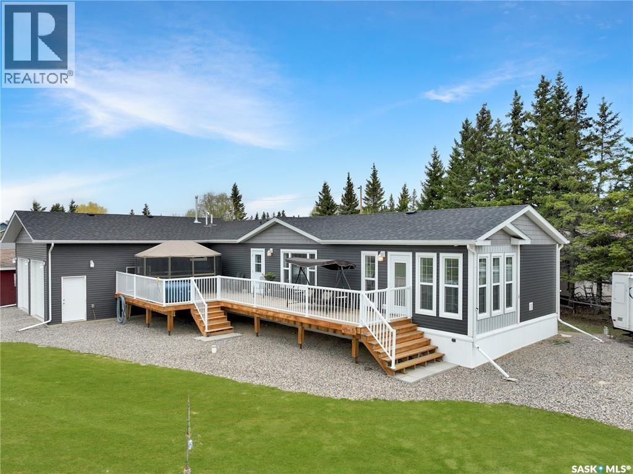707 Railway Avenue
Neudorf, Saskatchewan
Step into history while enjoying the benefits of modern living with this completely renovated 2-storey multifamily property in the heart of Saskatchewan. Built in 1915 and beautifully transformed over the years, this unique home of over 2,600 sq. ft. has a fascinating past, having once served as a railway station, doctor’s office, and even a bustling restaurant and bar. Today, it stands as a bright, versatile revenue property designed to impress. Inside you will find three separate suites, offering excellent potential for multi-family living or rental income. The main level showcases expansive living areas with modern vinyl plank flooring, two kitchens, inviting dining rooms, and spacious living rooms ideal for both relaxation and entertaining. Sunlight pours into the 26-foot sunroom, creating a warm and welcoming atmosphere year-round. Two comfortable bedrooms and well-appointed bathrooms add to the convenience of the main floor. Upstairs, a third kitchen,l dining space, laundry with bath, and two generous bedrooms provide a private and self-contained living area—perfect for extended family or tenants. The partial basement offers additional storage and utility space, while thoughtful upgrades throughout ensure peace of mind. Outdoors, the property rests on a 13,939 sq. ft. lot with charming landscaping that includes lawns front and back, a garden area, mature trees and shrubs, and a cozy firepit for summer evenings. A balcony and large deck extend your living space outdoors, while the partially fenced yard adds privacy. Ample parking with a gravel drive ensures room for multiple vehicles. Recent renovations highlight modern comfort while preserving the character of this historic property. With its multi-family zoning, strong revenue potential, and captivating history, this is an opportunity you won’t want to miss. (id:51699)
6 Martin Drive
Candle Lake, Saskatchewan
Build your dream getaway! This vacant lake lot is the perfect canvas for your future home or cabin retreat. Nestled in a peaceful setting just steps from the water, this property offers endless possibilities to design and create exactly what you’ve been dreaming of. With services nearby and plenty of space for your ideal layout, you can finally enjoy lake life the way you’ve always imagined—whether it’s summer barbecues, winter skating, or quiet mornings with a coffee and the sunrise. Don’t miss this rare opportunity to secure your slice of lake living—your dream build starts here! (id:51699)
4 Martin Drive
Candle Lake, Saskatchewan
Build your dream getaway! This vacant lake lot is the perfect canvas for your future home or cabin retreat. Nestled in a peaceful setting just steps from the water, this property offers endless possibilities to design and create exactly what you’ve been dreaming of. With services nearby and plenty of space for your ideal layout, you can finally enjoy lake life the way you’ve always imagined—whether it’s summer barbecues, winter skating, or quiet mornings with a coffee and the sunrise. Don’t miss this rare opportunity to secure your slice of lake living—your dream build starts here! (id:51699)
7 Buffalo Pound Road
Big River Rm No. 555, Saskatchewan
Excellent start to your lake escape! This 0.28-acre lot, measuring approximately 120 feet by 100 feet, is nestled in the picturesque South Stoney Lake development at Delaronde Lake. Residents of the development enjoy boat launch access and dock space is available within the sheltered marina. Delaronde Lake, extending 36 miles, is perfect for year-round recreational activities such as water sports, fishing, kayaking, and sailing. The nearby Resort Town of Big River provides essential amenities including a grocery store, gas stations, emergency services, and banking. The lot features a cleared area with engineered screw piles in place for a 30 X 32 building footprint, with cabin floorplans available. Power is already in place, natural gas is at the property edge, and the driveway with culvert is already installed. Please note that a trailer for temporary accommodations is allowed with an active development permit in place. Call for details! (id:51699)
5 Sunset Drive
Big River Rm No. 555, Saskatchewan
Welcome Home! Are you looking for your next destination? Enjoy your morning coffee in the Sun Room, or on the beautiful deck. This beautiful lakeview cottage, located on Cowan Lake offers open concept kitchen, dining and living room, 3 bedrooms, 4 piece main bath that has access from the M-Bedroom. Dark kitchen cabinets, with laminate counter top accents the custom stone front island with granite counter top and beautiful hand crafted wood stools. When your not enjoying the water sports, winter activities, visiting, or taking in the many musical festivals that Big River and area offers, sit back, relax in the air conditioning, or enjoy a fire in the custom stone front fireplace ( which is also on the exterior chimney). Enjoy the view from the kitchen, dining, living room, with the wall to wall, floor to ceiling windows. Fully finished basement with family room, bedroom, 3 piece bath, and utility room. Garage access from the basement makes for easy access when arriving and leaving. Other features include, top and bottom decks, patio with fire pit, wood storage and storage shed. (id:51699)
Lakefront Round House
Northern Admin District, Saskatchewan
Must see LAKEFRONT house on a small lake just north of La Ronge!! This is your chance to purchase a truly one-of-a-kind home that was lovingly designed and constructed with so much care and attention to detail. Inspired by tipis and yurts, this is a gorgeous custom-design round home with a central skylight and south windows to benefit from passive solar heat, and cedar siding to stay in tune with its natural surroundings. The main level features an open concept living space with hardwood floors, a beautiful wood burning fireplace, a large kitchen with a large moveable island. This flows to the master bedroom, main bathroom with beautiful tile shower, and laundry room and office combo. The entire lower level benefits from in-floor heating in the polished concrete slab to keep your toes warm all winter long. The walk-out basement includes a large family room, two more spacious bedrooms, another full bathroom with a tub/shower, and plenty of storage. The utility room is carefully planned with a 750 G water holding tank, water heater, air exchanger, boiler for the in-floor heat, and a work bench. With spray foam insulation throughout the entire house and the passive solar design, your heating bills are quite reasonable, even in cold years. Outside, you will find the most gorgeous green spaces possible: a private sitting area down by the water, mature forest surrounding the property, beautiful vegetable and flower gardens, a fire pit, an outdoor shower, a guest house, and a workshop. This is your own little lakefront paradise in the north - and it is drive-in access only minutes from town - the best of both worlds! (id:51699)
Mitchell Land
Estevan Rm No. 5, Saskatchewan
Located along the pavement on the scenic drive to Woodlawn from 4th Ave, sits this 18.92-acre parcel that is waiting for the new acreage owner to develop. There is access off the pavement, and the land is mostly flat. This is a very scenic and quiet piece of property to build on with several newer acreages nearby! Services are close to the property. Call today for more information. (id:51699)
701 Nipawin Road E
Nipawin, Saskatchewan
Let your imagination run wild! Nice flat 2.26 acres right on the highway heading to Carrot River and Tobin Lake. The exposure is great, it just needs your ingenuity. Services are close, the possibilities are endless. (id:51699)
220 3rd Street E
Spiritwood, Saskatchewan
Well maintained 3BD, 2BA home in Spiritwood. This favorable floor plan is suitable to a wide range of buyers, whether you are looking for a comfortable retirement home, or a family home this could be the perfect property, with no basement to look after ads well as a well constructed crawl space, giving you peace of mind as well as easy to maintain and access through the garage. Some features include, central A/C, deck facing south and west, garden doors off the dining room, landscaped/mature yard, garden area, stackable washer/dryer, cozy fireplace, and an attached heated garage. This home is move in ready and comes with all appliances. motivated sellers- a great opportunity to own a quality home in a great community. (id:51699)
1432 105th Street
North Battleford, Saskatchewan
This cozy 1945 bungalow offers 2 bedrooms, 1 bath, and a bright kitchen/dining space across 693 sq ft. Enjoy the large, fenced backyard and a detached single garage. It's vacant and ready for you to move in. A city sewer backup previously caused a basement flood. Restoration work has been completed through the insurance company and the city. You’re welcome to view the basement to see the completed work. The City of North Battleford is scheduled to rebuild the sidewalk. The front lawn repair will be the new owner’s responsibility. The seller has not personally viewed/occupied the property and makes no representations or warranties. Property to be purchased as-is/where-is; buyers to complete their own due diligence and accept the associated risks. Any small items left in the house or garage may be kept or disposed of at the buyer’s discretion. (id:51699)
404 Parsons Avenue
Maple Creek, Saskatchewan
Priced to sell these folks are motivated. New windows upstairs saves a huge expense. Amazing attached garage with a high ceiling for additional storage (a hunter’s dream). 3 bedrooms upstairs and main floor laundry. Massive kitchen with a sunroom leading to the covered deck. The fenced yard is expansive with room for a trampoline, pool, garden and a hot tub. The ideas are endless! Downstairs there are 2 more bedrooms and an office nook. The rec. room runs the entire length of the house … go Riders go!! Call to book a tour. This property is will surprise you; it’s a big house for an affordable price. (id:51699)
4 Pine Drive
Candle Lake, Saskatchewan
Welcome to #4 Pine Drive. This 1,672 sq ft, 3-bedroom, 2-bathroom bungalow is in like-new condition and offers exceptional value. Situated in South Lakeside subdivision, it is conveniently located near two beautiful beaches and a children's park & playground. This home checks all the boxes for your ideal living space. Experience the inviting atmosphere of this open-concept home, where the kitchen, living, and dining areas seamlessly blend together to create a welcoming space. The master bedroom boasts a walk-in closet and a luxurious 3-piece ensuite. Additionally, there are two generously sized bedrooms accompanied by a 4-piece bathroom, perfect for family or guests. The combined mudroom and laundry room provides convenient access to utilities and serves as the entryway to a stunning 24' x 26' attached garage. This heated double garage features a 12-foot ceiling, offering ample space for all your vehicles and toys. An oversized west-facing deck offers a fantastic outdoor space with plenty of sunlight, perfect for enjoying warm afternoons and stunning sunsets. Oversized corner lot with the option to purchase adjacent vacant lot, just North which measure 64'X110'. Other notable features include: Very well built, 2'X8'construction, high efficiency furnace, heat recovery ventilator, efficiency windows, NG fireplace, central air-conditioning, premium finishing with all Whirlpool appliance. The outside area offers firepit area, double driveway, tons of parking, private water well, 1400gallon septic, with great access to walking trails, park and beaches....all steps away!! Furniture, Softub, and gazebo are all negotiable. Come check out this wonderful property! (id:51699)

