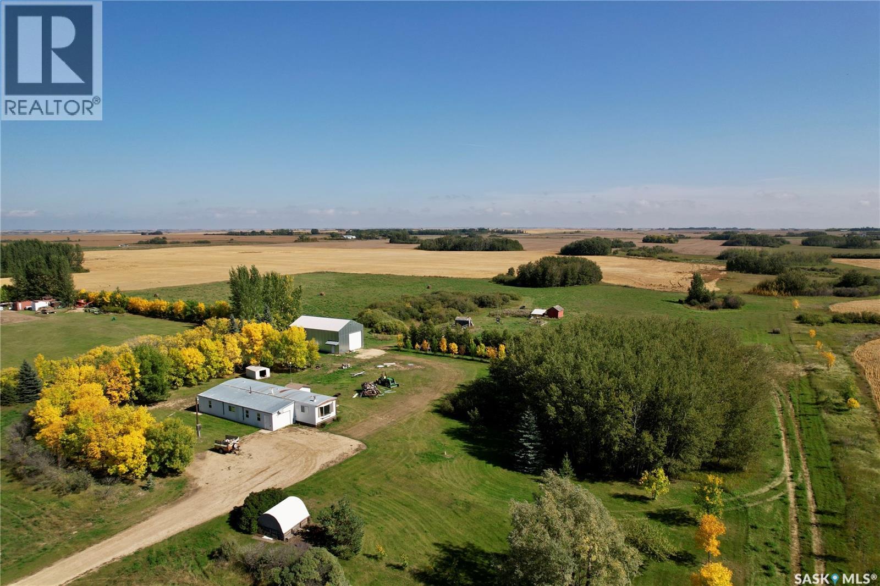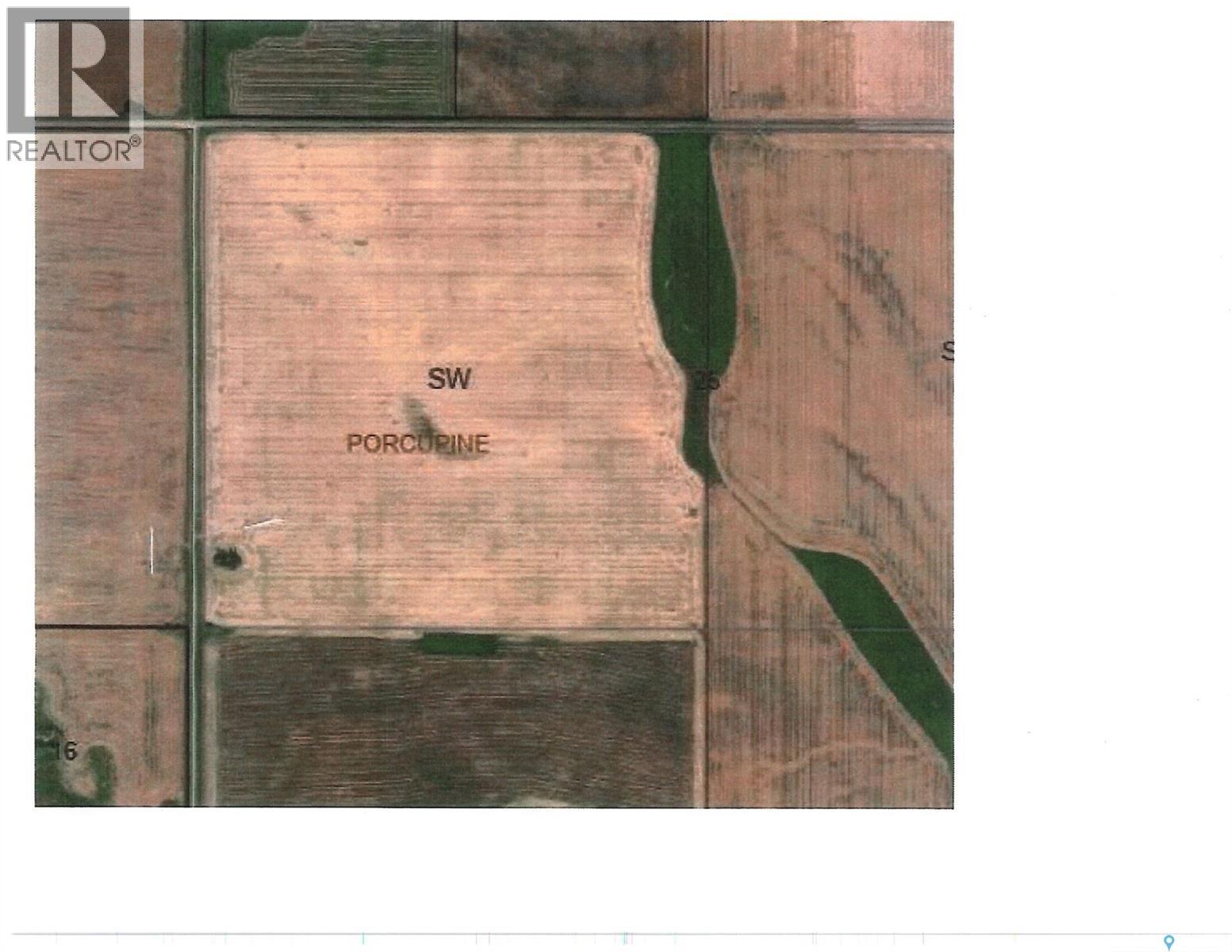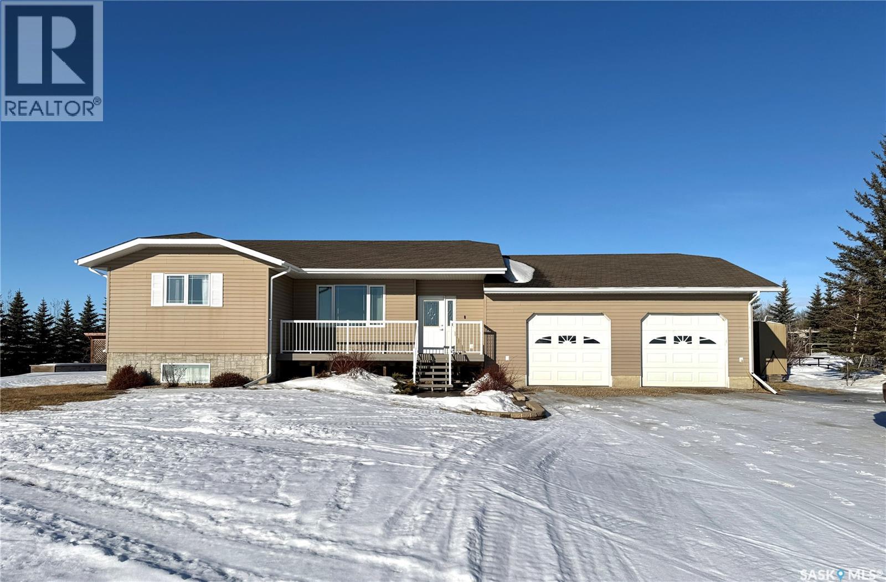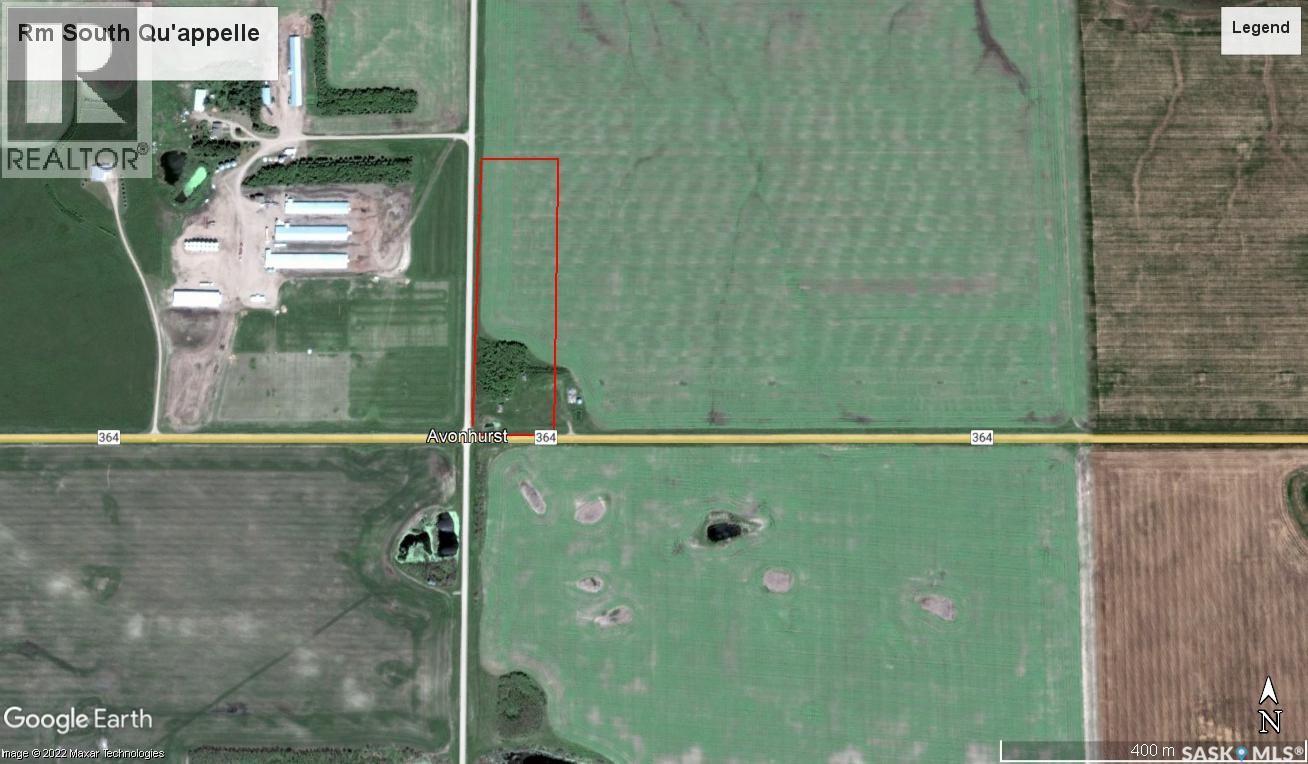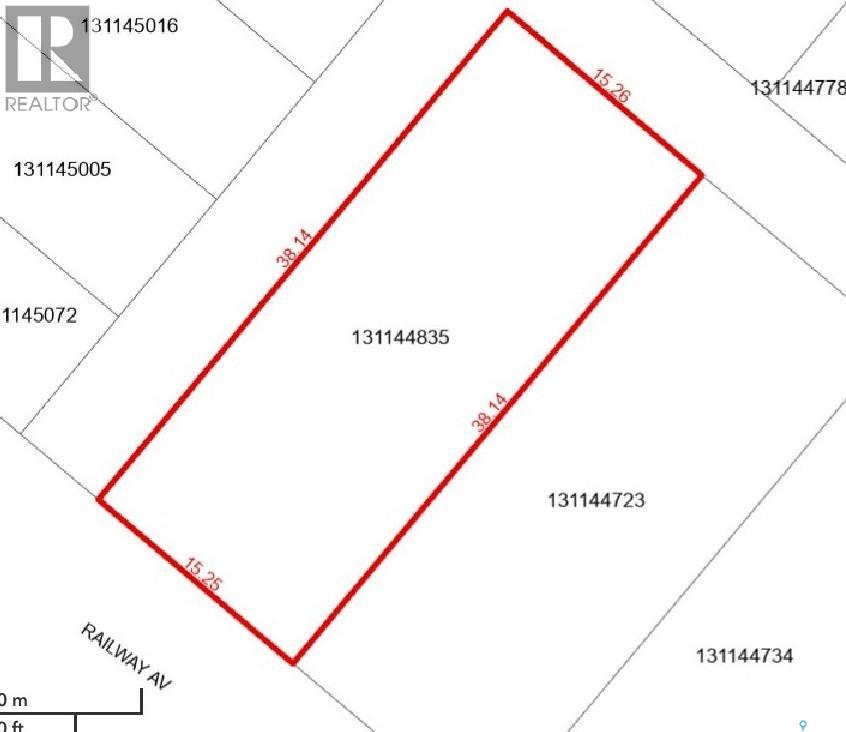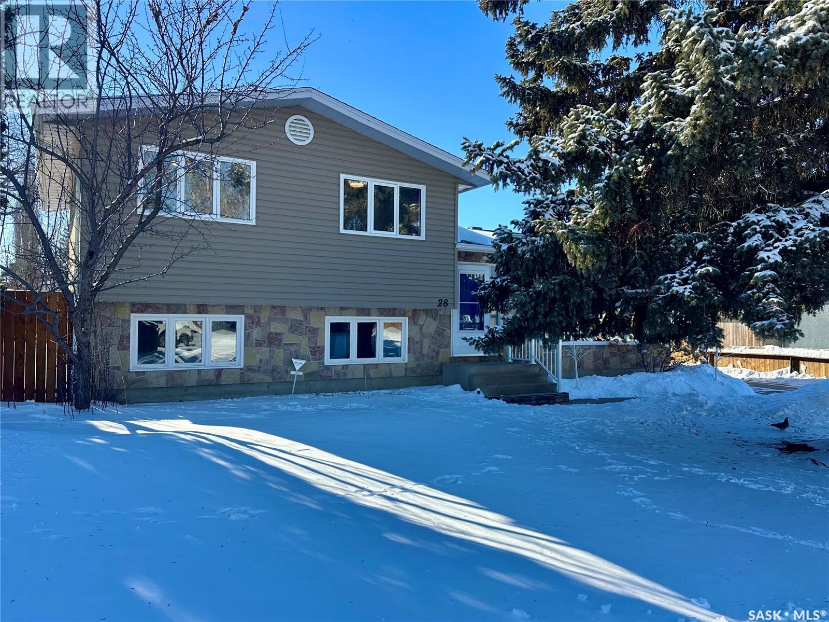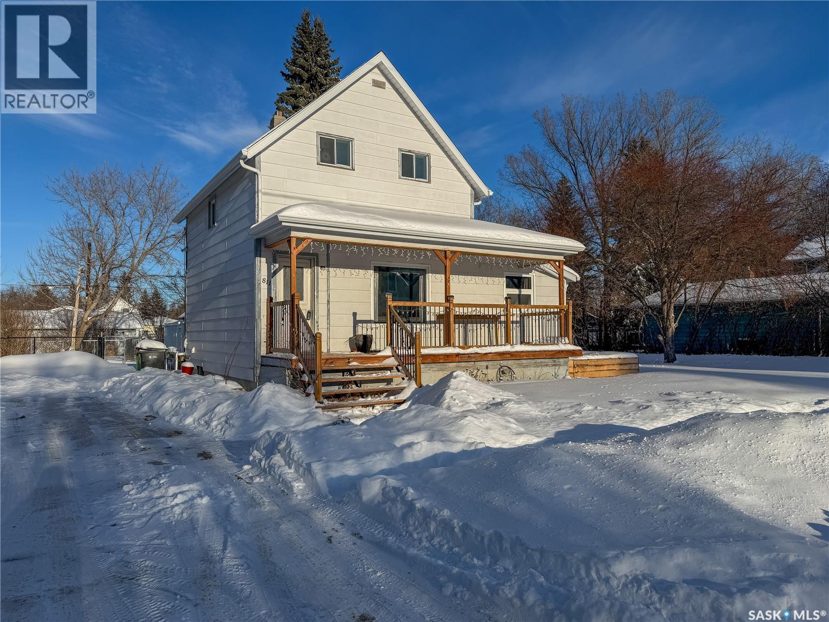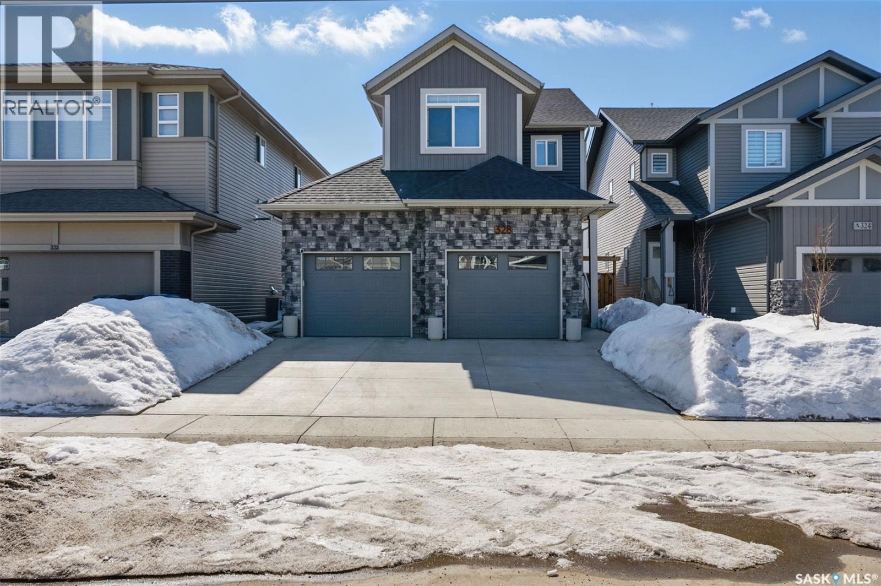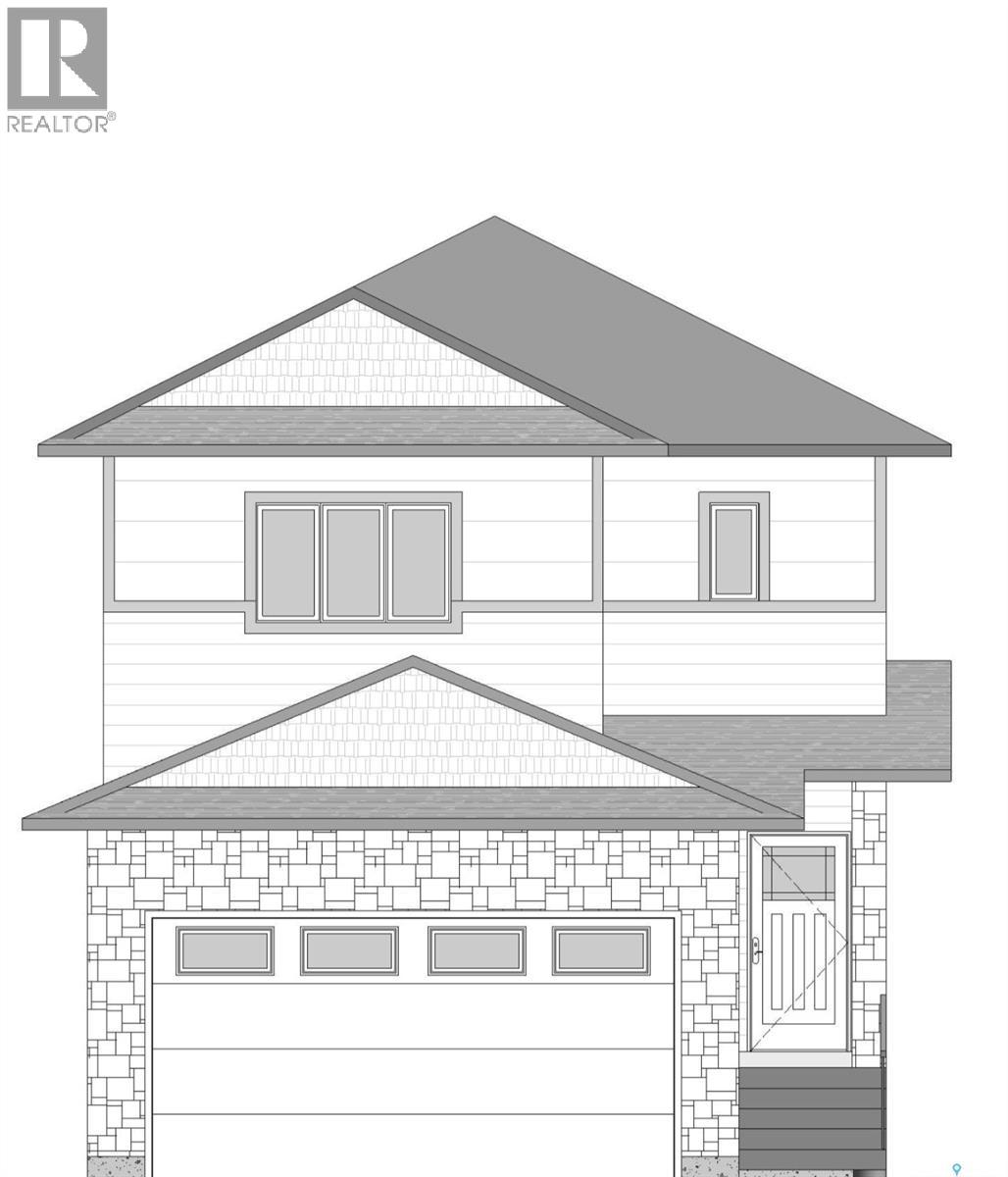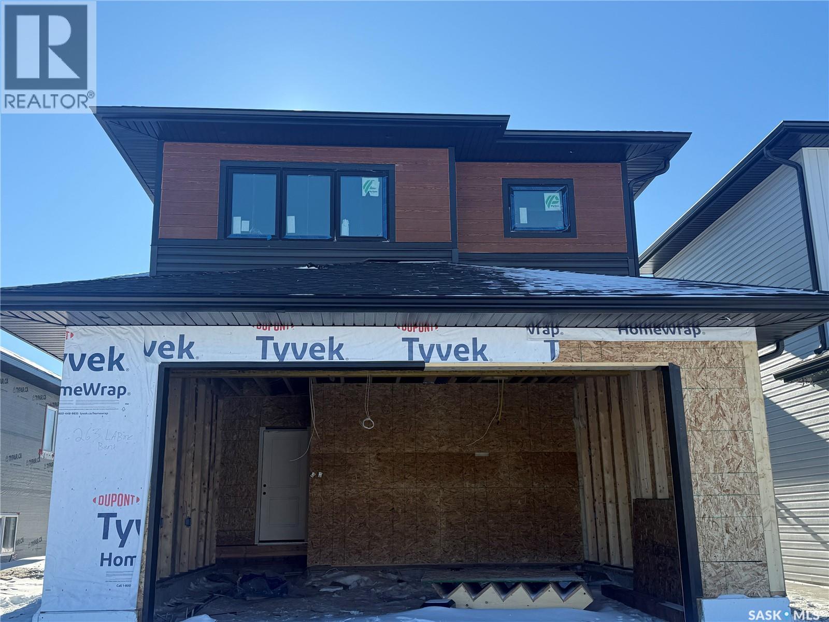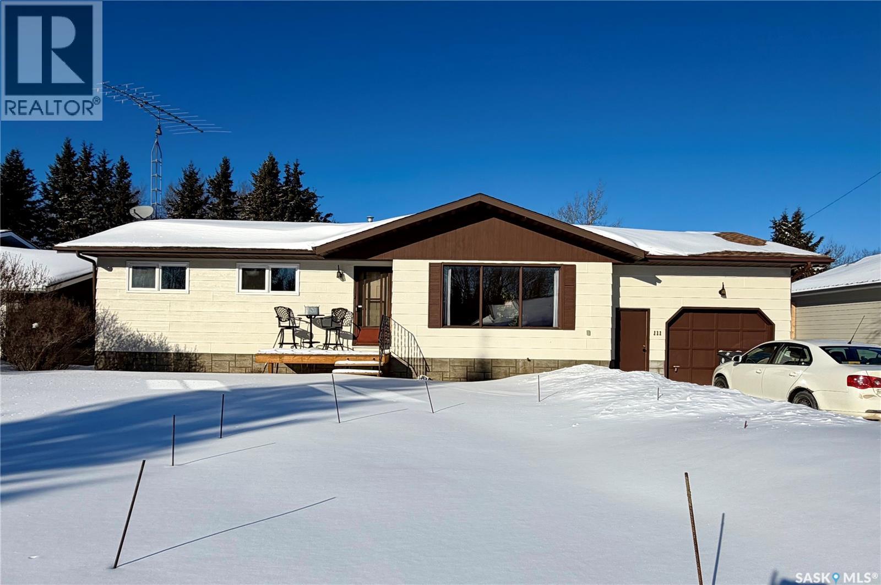Warkentin Acreage
Blucher Rm No. 343, Saskatchewan
Stunning 20-Acre Property with Spacious Home and Shop in the RM of Blucher. Escape to your private retreat with this 20-acre property, offering the perfect balance of peaceful country living and functional amenities. Located just minutes from Clavet, off Armstrong Road (RR 3032), this property boasts a beautifully treed yard with a variety of mature trees including Sea Buckthorn, Saskatoons, Larches, Evergreens, and a Poplar Bluff with a fire pit. A spacious mobile home offers 5 generous bedrooms and 2 fully renovated bathrooms, designed for modern living with comfort and style. Open concept kitchen and living area, ideal for family gatherings or entertaining. The kitchen offers charming oak cabinetry, a pantry, and a cozy breakfast nook and opens onto a 16x10 SE facing deck, perfect for outdoor dining or enjoying the fresh air. A large mudroom offers transitional space and potential storage solutions. Other recent upgrades include new insulation, steel siding, new windows and some new flooring. There is also a heated shed used as a work shop and houses the water system components. The steel-clad shop (31x50x18') is impressive and provides ample space for projects. It has a natural gas heater, with a concrete floor and is plumbed for a bathroom. The 16' wide x 14' high overhead door provides ample equipment access and the huge mezzanine for office space, storage space or a living space with RM approval. Additional outbuildings include a storage shed and chicken coop. Mature trees provide shade and privacy with the balance of the property planted with alfalfa/grass hay. There are two hydrants and two power stations; one with a welding plug and the other with an RV plug. A dog run is conveniently located adjacent to the home. With a long driveway, this property offers the perfect combination of privacy and natural beauty. Whether you're looking to enjoy country living, or need space for some horses, this property is ready for you to make it your own. (id:51699)
Senderak Quarter
Porcupine Rm No. 395, Saskatchewan
Now is your chance to own a very nice piece of farmland in the Porcupine Plain area. This is one of a very few highly assessed quarters of land in the RM featuring a very productive Weirdale silt loam soil with a class E rating. Near level topography with none to few stones. 160.38 acres on title with 155 in cultivation (owner), 151 (SAMA), make this a desirable working ground. Last year crop was canola. Ready for you to farm in this 2026 growing season. Tenant has declined their right of refusal. More info in supplements. Form 917, as per seller instruction, deadline for submission of offers will be 3pm on March 5th, 2026. Leave offers open for review to 5pm March 9th, 2026. Don't miss out. Call your agent today to get your tender in. As per the Seller’s direction, all offers will be presented on 03/05/2026 3:00AM. (id:51699)
Parcel A 16 Highway
Mayfield Rm No. 406, Saskatchewan
Are you looking for a pristine acreage in a great area close to the Battlefords? Check out this 12.67 acre listing located about 1/3 of a mile south of Denholm. This acreage offers a 1390 square foot raised bungalow built in 2004. The main level offers a large foyer with garage access, bright south facing living room, large dining and kitchen area, a master bedroom with three piece ensuite and walk in closet, a four piece bath, and an additional bedroom. In the lower level you will appreciate the large windows, two good sized bedrooms, four piece bath, family room with French doors, utility room, storage room, and a second access to the attached garage. The utility room offers the furnace, central air, RO system, air exchanger, and water softener. The 28 x 36 attached garage is heated and insulated and has cold and hot water. Outside you will enjoy river valley views to the south, highway access to the north, an 80 x 160 outdoor riding arena, and an 8'x10' heated tach shed. The park like yard includes a garden area, raised box gardens, numerous fruit trees, storage shed, and an awesome play structure. The well pump was replaced in 2025 and the upstairs windows within the last few years. When company arrives for the weekend you will be able to offer a 30 amp camper plug in, fire pit area, and quiet relaxing surroundings. This parcel includes an approximate 4 acres of pasture/hay and an additional 4 acres of alfalfa bromegrass. The school bus will pick up at the front door and North Battleford is only about 15 minutes away. Call today for more info. (id:51699)
9.54 Acre Lot - Rm South Qu'appelle
South Qu'appelle Rm No. 157, Saskatchewan
Nice 9.54 acre lot located in the Rm of South Qu'appelle, there used to be an old yard site with a well located on the lot, the well has since been filled in. There is a power line going across the lot as well. This lot would be perfect for an acreage with plenty of room to have a few animals and a hobby farm. There is a sight line restriction that prevents building on the SW cor (id:51699)
501 Railway Avenue
Rabbit Lake, Saskatchewan
Looking for an inexpensive lot near the lake? This 50 x 125 ft property is ready for your future plans! Located in Rabbit Lake, just 10 minutes from Meeting Lake Regional Park and about 30 minutes from Spiritwood, this lot offers a great opportunity at an affordable price. Services run to the road but are not currently on the property. Reach out today for more information! (id:51699)
28 Malta Crescent
Saskatoon, Saskatchewan
Welcome to 28 Malta Crescent, a four level split home, on a spacious 8,394 sqft corner lot, where thoughtful design, quality craftsmanship, and modern elegance come together in a beautifully renovated, move-in ready home. This stunning top-to-bottom transformation features high-end finishes throughout, beginning with a chef-inspired kitchen designed to impress. Enjoy brand new custom cabinetry with elegant gold hardware, under-cabinet lighting, premium stainless-steel appliances, a Blanco sink, designer backsplash, and a luxurious gold pot filler, a perfect blend of style and function. New flooring, upgraded lighting, refreshed electrical, and fresh paint throughout elevate the space. The living and dining areas are warm and inviting, highlighted by oversized windows that flood the home with natural light and a striking marble-finish fireplace that creates an unforgettable focal point. All rooms are generously sized, offering space and comfort, while the family room and bedrooms provide a calm, welcoming atmosphere ideal for everyday living. Renovated bathrooms feature modern finishes and new high-end toilets, completing the home's polished feel. Downstairs, the custom basement theatre room invites you to unwind, entertain, and create memorable moments. Outside, a huge private backyard with mature fruit trees offers a peaceful retreat, fully fenced for privacy. A magnificent pine tree at the front of the home adds charm, tranquility, and natural privacy. An oversized heated garage 24' x 28' and expansive driveway provide ample space for parking and storage, while the lot's is dual alley access is perfect for RV parking and outdoor storage. Perfectly located within walking distance to neighborhood schools and parks, this home offers the ideal balance of privacy, comfort, and community. Blending modern and contemporary style with timeless appeal. This is a true turn-key opportunity, a place to settle in, entertain effortlessly, and truly feel at home. (id:51699)
811 Boyle Street
Indian Head, Saskatchewan
Discover an excellent opportunity for home ownership in the charming Town of Indian Head, where this well-kept character home offers plenty of space and potential to build equity. The main floor features a large eat in kitchen, open concept dining/living space, & two bedrooms while the second level adds two additional bedrooms and a fully renovated bathroom, for flexible living. Updates to flooring throughout most of the home and fresh paint in key areas. Originally built in the early 1900s, the home received a main-floor addition in 1940 and was moved onto a new concrete foundation in 1989 and received new shingles in 2021. The partially developed basement includes a laundry area and a rough-in for a three-piece bathroom—complete with toilet, sink, and tub/shower rough-in—plus ample room for future development. Outside, enjoy a covered front verandah, a back deck, a chain-link dog run, and a 14' x 24' detached garage with convenient alley access. Seller states average Sask Power is $150/month and average Sask Energy is $130/month. A wonderful property with room to grow—contact your Hometown Real Estate Professionals before it’s gone! (id:51699)
127 Hastings Street
La Ronge, Saskatchewan
What a great opportunity to own a move-in ready home just off of La Ronge Avenue with a view of Lac La Ronge. This 4-bedroom, 2.5-bathroom home has been extensively renovated and thoughtfully maintained over the years. The open-concept main floor features updated flooring, a bright white kitchen with a large island that doubles as a dining space, and lots of natural light from the living room. Three well-sized bedrooms are located upstairs, including the primary, which features a 2-piece ensuite. The fully developed basement offers a fourth bedroom, a spacious family room with a natural gas fireplace, and a 4-piece bathroom complete with a corner soaker jet tub and separate shower. Basement windows have been recently replaced, and central air was added for extra comfort. Outside, the oversized double-detached garage is a standout feature, heated by an upgraded natural gas boiler and offering ample storage and space for vehicles, sleds, toys or a workshop. The yard provides room for boat or RV parking, multiple storage sheds, and a three-tier deck with garden planters, perfect for outdoor enjoyment & entertainment. Located just a block from the public beach and situated on higher ground, this property offers peace of mind, functionality, and a fantastic lifestyle, all with the work already done. (id:51699)
328 Barrett Street
Saskatoon, Saskatchewan
Beautiful fully developed 1560 sq. ft. two story home in the desirable Aspen Ridge. Features 4 beds and 3.5 baths, beautiful kitchen with quartz counter tops. Throughout you will find upgrades such as lighting, mirrors, feature walls and painted doors in a warm inviting navy blue that brings calm and peace to all the spaces. The main floor includes trendy accents complete with ceiling height cabinetry, with a beautiful tile backsplash. The living room features a warm inviting fireplace with an open concept design. The second level you will be greeted with a bonus room with built in cabinetry, perfect for family movie nights! Second floor also has an inviting master bedroom with walk in closet and large bathroom with double sinks. In addition you will find two additional bedrooms, bathroom and laundry room. The basement has been professionally completed with matching features as the rest of the home. The basement consists of a living room space, full bath, large storage closet with sliding barn doors and a unique bedroom that has a walk in closet with an additional full size washer and dryer making this a perfect space for a teenager or in laws!! The back yard has a fully manicured yard completely landscaped (sod in back yard was professionally installed after photos were taken in spring) and fenced, including shed, large two tier deck, pergola, fire pit, natural gas hookup for bbq. Additional feature is a separate gated area that can be used as a dog run or storage. Front yard is fully landscaped with underground sprinklers. The home features an attached heated double garage with finished interior that includes ceiling storage. This home is fully developed and in brand new condition. Home was recently professional appraised at the asking value and documents shown upon request. Includes all kitchen and laundry appliances, window coverings, central air, pergola, shed, and fire pit. Furnishings in the home are negotiable as well agent commission. (id:51699)
783 Nazarali Union
Saskatoon, Saskatchewan
Welcome to 783 Nazarali Union – a beautifully designed home offering 3 bedrooms and 3 bathrooms two Storey House, plus a fully developed 2-bedroom legal basement suite. Perfect for homeowners looking for mortgage support or investors seeking strong rental potential! The main floor features a functional and modern layout with spacious living areas, stylish finishes like Quartz Counter Space, Glossy finished Cabinets , Vinyl Plank Flooring Throughout the house. Last but not least, it also comes with Modern Light Fixtures. Big windows bring plenty of natural light. The basement suite offers a private entrance, well-appointed kitchen, and comfortable living space so easy and Convenient to rent. Enjoy outdoor living with a rear deck, and appreciate the added value of all appliances included. As an added bonus, the SSI rebate goes directly to the buyer. A fantastic opportunity in a growing neighbourhood – don’t miss out! (id:51699)
263 Labine Bend
Saskatoon, Saskatchewan
Welcome to 263 Labine Bend – a beautifully designed modified bi-level offering modern style, functional space, and exceptional comfort. This well-planned home features a bright and open main floor with large windows that fill the space with natural light. The spacious living room flows seamlessly into the dining area and contemporary kitchen, complete with stylish cabinetry, ample counter space, and quality finishes .The private primary suite is located above the garage, offering a generous bedroom layout, walk-in closet, and a well-appointed ensuite. The owner side basement also comes with Family room and Full bathroom for extra convenient for Big families . The basement comes with 2 bedroom legal suite for extra income which comes with additional living space, perfect for a family room, two bedrooms can also be a home office for who works from Home. Situated in a desirable neighborhood, close to parks, and other amenities, this home combines comfort and convenience. Don't Miss out on this and Call Your favorite Realtor. (id:51699)
111 Graham Place
Medstead, Saskatchewan
Welcome to this spacious family home in the friendly community of Medstead. Offering 5 bedrooms and 1.5 bathrooms, this property is ideal for growing families. The bright, south-facing living room fills the home with natural light, while garden doors off the dining room lead to a private and generous backyard, perfect for relaxing or entertaining. Enjoy the convenience of main floor laundry and included appliances for a move-in-ready experience. Home is situated on Lot 11, this property also includes the lot directly to the north (Lot 16), separated by a road allowance. The additional lot features storage sheds and provides excellent space for RV parking, extra storage, or the opportunity to build a future shop or garage. Medstead is a safe, affordable community offering a K–12 school, local store, bar, curling and skating arena, and more. Ideally located just 20 minutes to Glaslyn, 15 minutes to Little Loon Regional Park, 30 minutes to Spiritwood, and approximately one hour to North Battleford. A wonderful opportunity to enjoy small-town living with space to grow! (id:51699)

