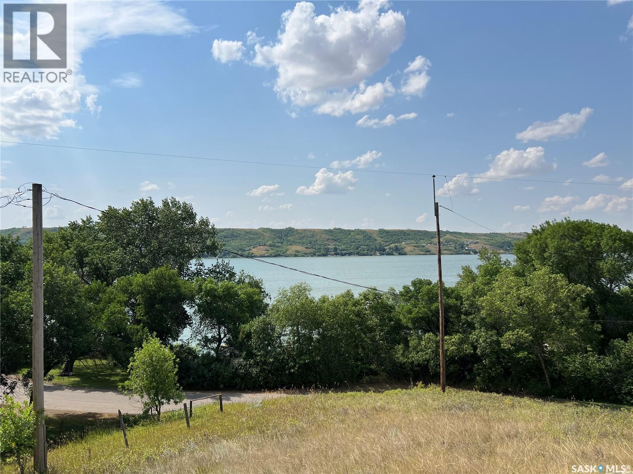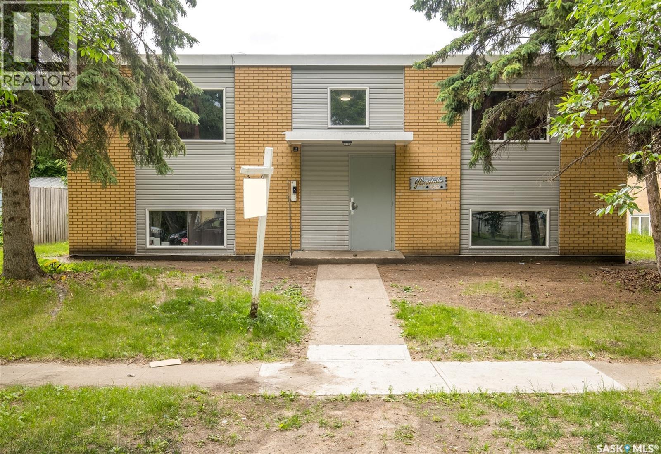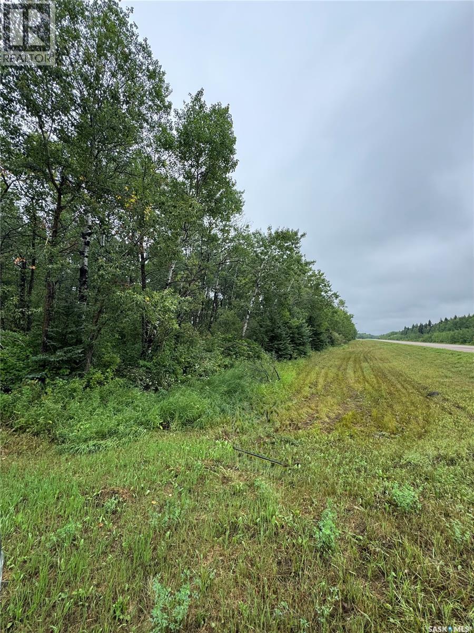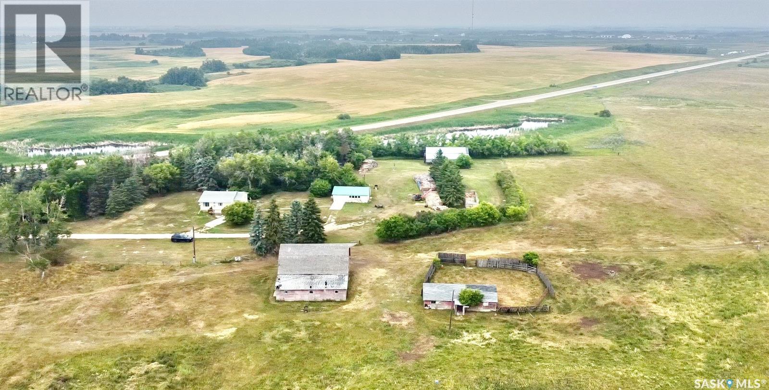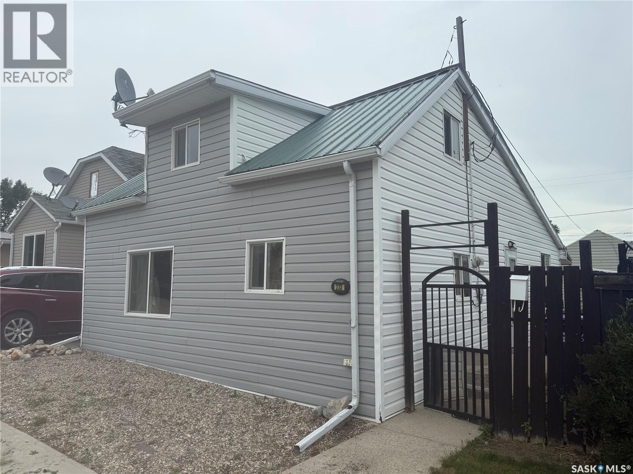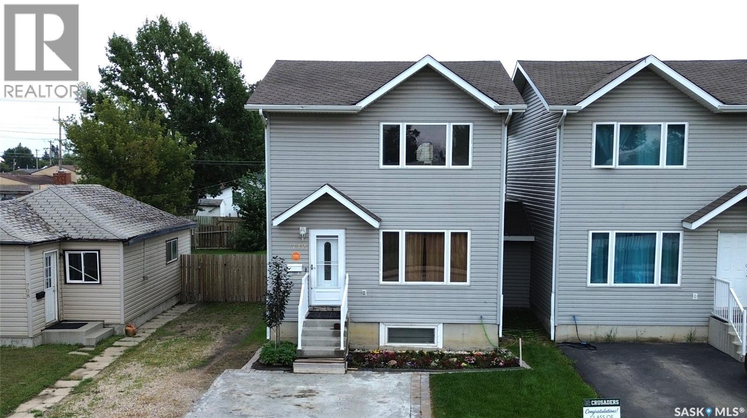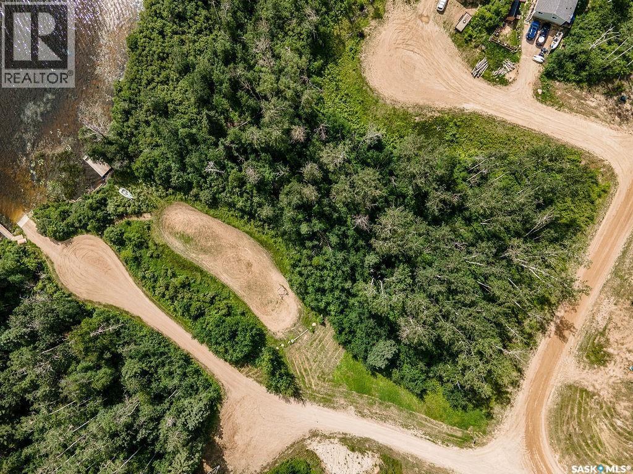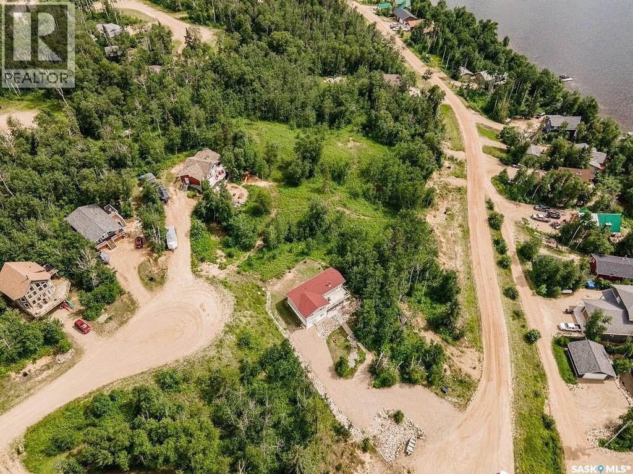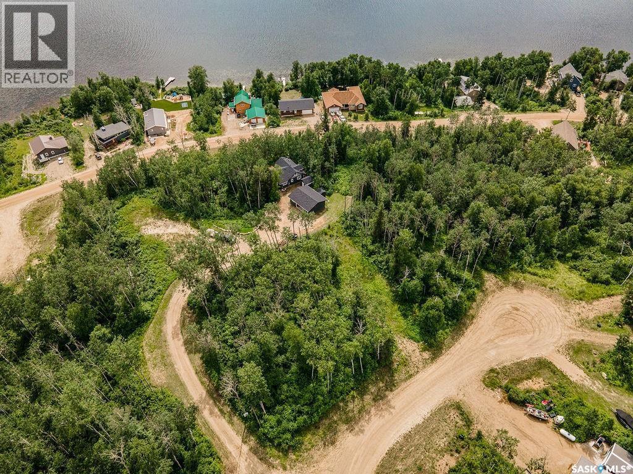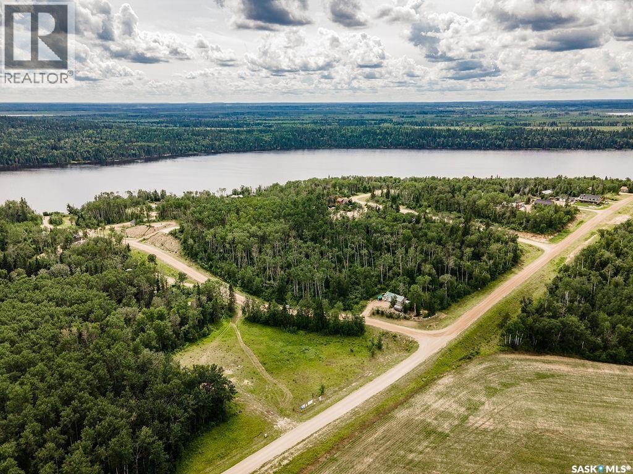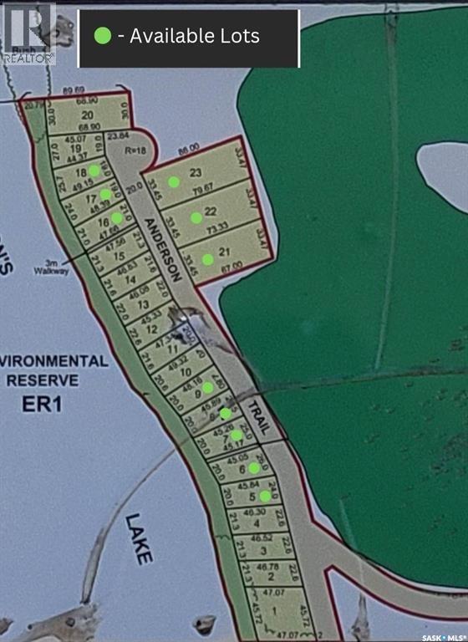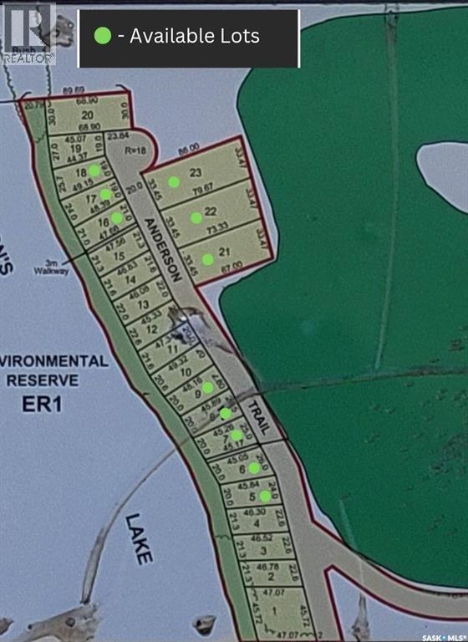558 Daniel Drive
Dufferin Rm No. 190, Saskatchewan
Look no further for your lakeview lot at Buffalo Pound in the village of North Grove. Close by you'll find Millennium Park which has a recreation area with a sandbox, playground and green space. The boat launch is even closer, just northwest of the property. This 0.23 acre lot is located on the north shore. Phone and power are along Daniel Drive with the main natural gas line running east of the property. Call your REALTOR to find out more information. (id:51699)
419 9th Street E
Prince Albert, Saskatchewan
Super investment opportunity! This well maintained 8 plex features 4 - 2 bedroom units, 3 - 1 bedroom units, and 1 bachelor suite. The building is pet free, smoke free, and offers 4 onsite electrified parking stalls at the back of the property. Enhanced with substantial value, this building has undergone an impressive $300,000 worth of upgrades. Some of the recent improvements include all new paint, flooring, windows, and kitchens throughout as well as most bathrooms have been upgraded. Located close to downtown and the University! (id:51699)
Kerlak Cabin Retreat Acres
Hudson Bay Rm No. 394, Saskatchewan
5.25 Acres Land with Highway #9 Frontage – Ready for Development. Discover the perfect spot for your next retreat, cabin, or recreational getaway! This 5.25-acre fully treed parcel offers direct Highway #9 frontage and is already equipped with an approach access, making itdevelopment-ready. Located just 11 miles south of Hudson Bay, this remote and peaceful property is ideal for outdoor enthusiasts. Enjoy easy access to excellent hunting areas and numerous lakes nearby, including McBride Lake, Saginas Lake, and Parr Hill via the nearby Little Swan Road. Whether you’re looking to build a cabin, set up a hunting base, or create an off-grid living retreat, this beautiful acreage offers both privacy and accessibility in the heart of nature. Don’t miss out! (id:51699)
Melville Acreage
Melville, Saskatchewan
Welcome to a rare and remarkable opportunity ... 84.49 acres of peace and privacy tucked just one minute outside downtown Melville. Remarkably, this property is actually located within the city limits, offering the benefits of municipal access while feeling every bit like a country retreat. With its mature trees, wide-open space, and tranquil setting, you’d never know the city was so close. At the heart of the property sits a well-kept two-bedroom, one-bathroom home, surrounded by towering trees and open skies. The interior offers a bright and functional layout with newer mechanicals, including an upgraded furnace and hot water heater. The full basement is undeveloped, waiting for your personal touch — whether that’s storage, a workshop, or added living space. What truly sets this property apart is the incredible infrastructure and agricultural potential already in place. A large barn offers a commanding presence and endless possibilities, whether for livestock, equipment storage, or conversion into a unique event or work space. A detached garage and a spacious pole shed expand your options further - perfect for tools, toys, or tinkering. There are approximately 63 cultivated acres of grass, some fencing already in place, and permanent water on the land, making this an ideal setup for pasture, haying, or hobby farming. Whether you’re looking to establish a homestead, explore agricultural ventures, or simply enjoy the quiet freedom of country living with the city just around the corner, this property delivers space, potential, and a location that’s hard to beat. (id:51699)
233 Central Avenue
Montmartre, Saskatchewan
This home features 3 bedrooms, 1 bathroom and you'll love the inviting living area features rich wood paneling that adds warmth and character, creating the perfect space to relax, entertain, or gather with loved ones. The master bedroom is conveniently located on the main floor and the other bedroom on the second floor and the bathroom featuring a shower/tub combo, and laundry. Other upgrades throughout the years, include addition of bedrooms and living space, plumbing and electrical, metal roof, PVC windows, outside insulation and siding, furnace (2023). Outside you will find a large deck, and a large yard that has back alley access, off street parking, and a storage shed. A quaint family-oriented community located 1 hour east of Regina on Highway 48. The proximity of Montmartre to Regina allows residents the coziness of small town yet easy access to larger service center of Regina. Take a tour through this charming vibrant community, Montmartre offers a range of support services like K-12 school, Montmartre Health Centre, grocery centre, post office, Credit Union and much more. Contact to book your viewing today. (id:51699)
710 Weldon Avenue
Saskatoon, Saskatchewan
Wonderful fully developed 2-Storey built in 2007 with 4 bedrooms and 3 bathrooms in the King George neighbourhood. Please view the Matterport 3D virtual tour in this listing. The warm, inviting living spaces showcase gleaming hardwood floors and thoughtful touches throughout. The kitchen boasts modern stainless steel appliances, sleek cabinetry, and a stylish backsplash. Unwind in the cozy living room, perfect for family gatherings or entertaining friends. The bedrooms offer tranquil havens, with the primary suite providing ample space for relaxation. Even the basement is fully finished with a 4th bedroom, another bathroom and a kitchen. A brand new furnace and on-demand water heater were just installed, and you'll be able to beat the summer heat with central air conditioning installed new in 2024. This home isn't just a place to live; it's an opportunity to thrive in a space that nurtures your aspirations and enhances your daily life. A Seller's disclosure (PCDS), professional home inspection report, Property Information Disclosure (PID), and a gas line encroachment check are available for your reference. Call now for your own private viewing! (id:51699)
5 Tranquility Place
Big River Rm No. 555, Saskatchewan
Find your piece of paradise at The Shores on Cowan! This beautiful lot is ready for your vacation cottage or permanent dream home! All lots have electricity and telephone service to the property line. There is a 15 ft tree buffer between each lot to ensure privacy. Shores on Cowan is a year-round development that offers all seasons recreation from fishing and boating in the summer to snowmobiling or cross country skiing on numerous man-made trails all winter long. Shores On Cowan, Cowan Lake is the perfect place for people who love the tranquility of nature and the great outdoors. Nestled in a richly diverse ecosystem where rolling parkland transforms to a majestic boreal forest; a cottage at Shores On Cowan is sure to provide you with year-round enjoyment and relaxation. Cowan Lake and Area is the ideal location for naturalists and outdoor sporting enthusiasts. This area is abundant with recreational waterways (creeks, rivers, ponds, lakes), numerous trails, and guided experiences. The town of Big River is only 15 km away from Shores On Cowan and is easily accessible by boat or by road. Within this quaint community, you will find everything from grocery stores to golf courses. Whether you’re interested in a retirement property or a recreational paradise, Shores On Cowan has something for everyone! 0% Financing available for a limited time! (id:51699)
23 Tranquility Cove
Big River Rm No. 555, Saskatchewan
Find your piece of paradise at The Shores on Cowan! This beautiful lot is ready for your vacation cottage or permanent dream home! All lots have electricity and telephone service to the property line. 15ft tree buffer between each lot ensures privacy. Shores on Cowan is a year-round development that offers all seasons recreation from fishing and boating in the summer to snowmobiling or cross country skiing on numerous man-made trails all winter long. Shores On Cowan, Cowan Lake is the perfect place for people who love the tranquility of nature and the great outdoors. Nestled in a richly diverse ecosystem where rolling parkland transforms to a majestic boreal forest; a cottage at Shores On Cowan is sure to provide you with year-round enjoyment and relaxation. Cowan Lake and Area is the ideal location for naturalists and outdoor sporting enthusiasts. This area is abundant with recreational waterways (creeks, rivers, ponds, lakes), numerous trails, and guided experiences. The town of Big River is only 15 km away from Shores On Cowan and is easily accessible by boat or by road. Within this quaint community, you will find everything from grocery stores to golf courses. Whether you’re interested in a retirement property or a recreational paradise, Shores On Cowan has something for everyone! 0% Financing available for a limited time! (id:51699)
14 Tranquility Drive
Big River Rm No. 555, Saskatchewan
Find your piece of paradise at The Shores on Cowan! This beautiful lot is ready for your vacation cottage or permanent dream home! All lots have electricity and telephone service to the property line. 15ft tree buffer between each lot ensures privacy. Shores on Cowan is a year-round development that offers all seasons recreation from fishing and boating in the summer to snowmobiling or cross country skiing on numerous man-made trails all winter long. Shores On Cowan, Cowan Lake is the perfect place for people who love the tranquility of nature and the great outdoors. Nestled in a richly diverse ecosystem where rolling parkland transforms to a majestic boreal forest; a cottage at Shores On Cowan is sure to provide you with year-round enjoyment and relaxation. Cowan Lake and Area is the ideal location for naturalists and outdoor sporting enthusiasts. This area is abundant with recreational waterways (creeks, rivers, ponds, lakes), numerous trails, and guided experiences. The town of Big River is only 15 km away from Shores On Cowan and is easily accessible by boat or by road. Within this quaint community, you will find everything from grocery stores to golf courses. Whether you’re interested in a retirement property or a recreational paradise, Shores On Cowan has something for everyone! 0% Financing available for a limited time! (id:51699)
18 Tranquility Hill
Big River Rm No. 555, Saskatchewan
Find your piece of paradise at The Shores on Cowan! This beautiful lot is ready for your vacation cottage or permanent dream home! All lots have electricity and telephone service to the property line. 15ft tree buffer between each lot ensures privacy. Shores on Cowan is a year-round developement that offers all seasons recreation from fishing and boating in the summer to snowmobiling or cross country skiing on numerous man-made trails all winter long. Shores On Cowan, Cowan Lake is the perfect place for people who love the tranquility of nature and the great outdoors. Nestled in a richly diverse ecosystem where rolling parkland transforms to a majestic boreal forest; a cottage at Shores On Cowan is sure to provide you with year-round enjoyment and relaxation. Cowan Lake and Area is the ideal location for naturalists and outdoor sporting enthusiasts. This area is abundant with recreational waterways (creeks, rivers, ponds, lakes), numerous trails, and guided experiences. The town of Big River is only 15 km away from Shores On Cowan and is easily accessible by boat or by road. Within this quaint community, you will find everything from grocery stores to golf courses. Whether you’re interested in a retirement property or a recreational paradise, Shores On Cowan has something for everyone! 0% Financing available for a limited time! (id:51699)
6 Lakeshore Drive
Saltcoats Rm No. 213, Saskatchewan
Lot 6 Eastshore Estates on Anderson Lake, Saltcoats, SK. 26 km east of Yorkton, SK. Lakefront Subdivision with lots at 0.25 acres - 0.50 acres. Average Frontage is 33 meters (108 ft.) and 70-80 meters long (230 feet – 262 feet). Services with SaskTel, Sask Power, and Sask Energy. R.M. Maintained road with street lights. Contact your agent for more details. (id:51699)
7 Lakeshore Drive
Saltcoats Rm No. 213, Saskatchewan
Lot 7 Eastshore Estates on Anderson Lake, Saltcoats, SK. 26 km east of Yorkton, SK. Lakefront Subdivision with lots at 0.25 acres - 0.50 acres. Average Frontage is 33 meters (108 ft.) and 70-80 meters long (230 feet – 262 feet). Services with SaskTel, Sask Power, and Sask Energy. R.M. Maintained road with street lights. Contact your agent for more details. (id:51699)

