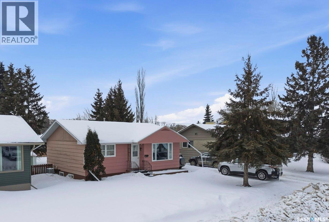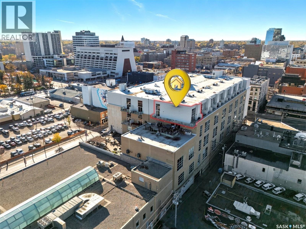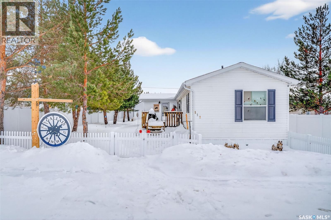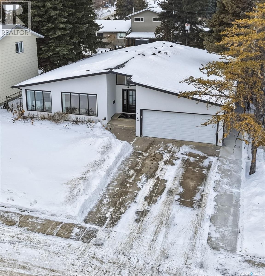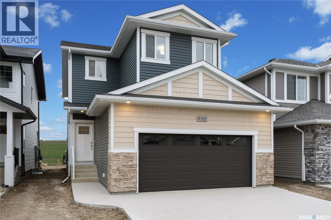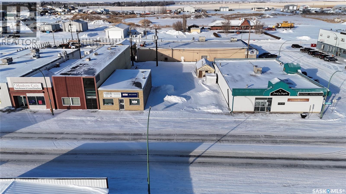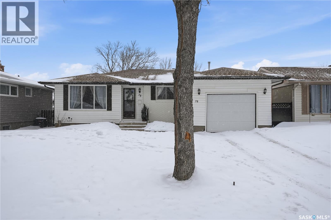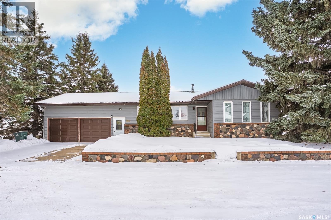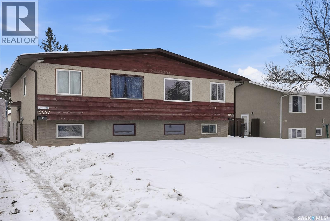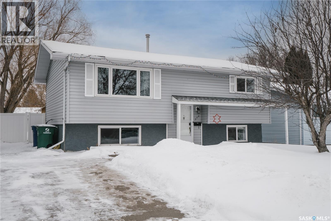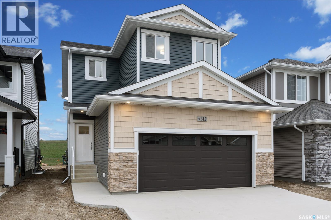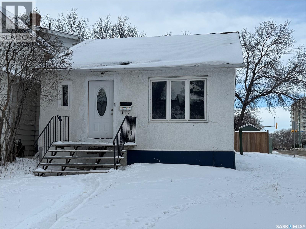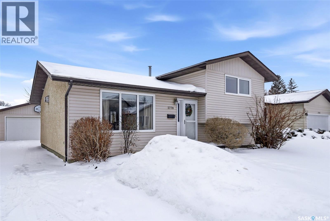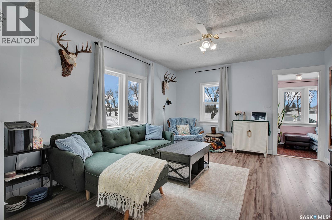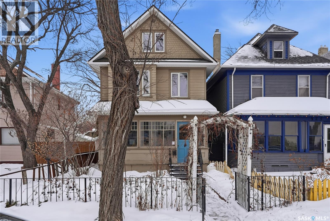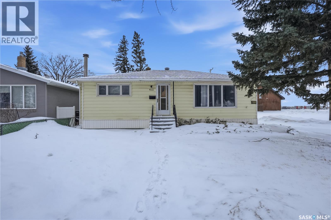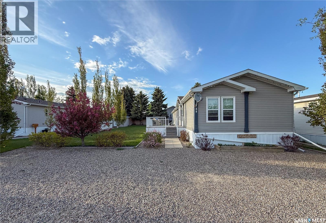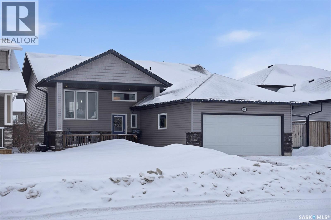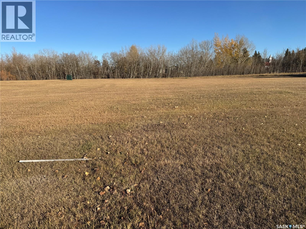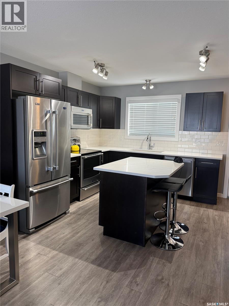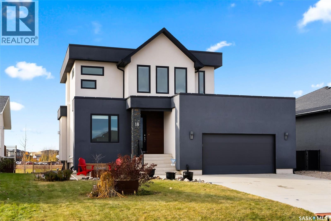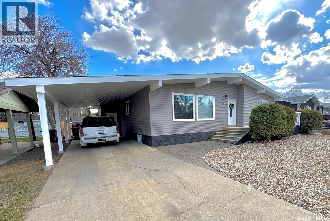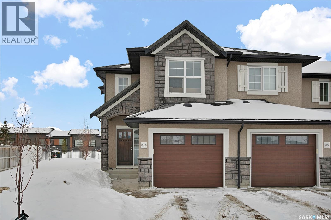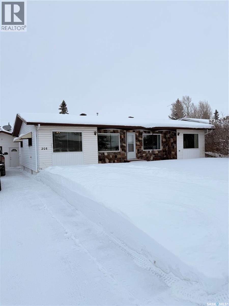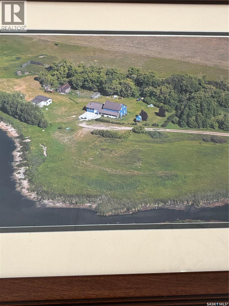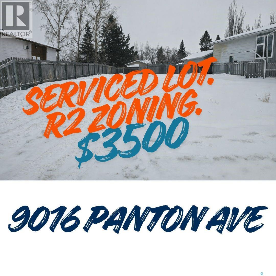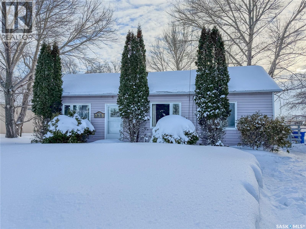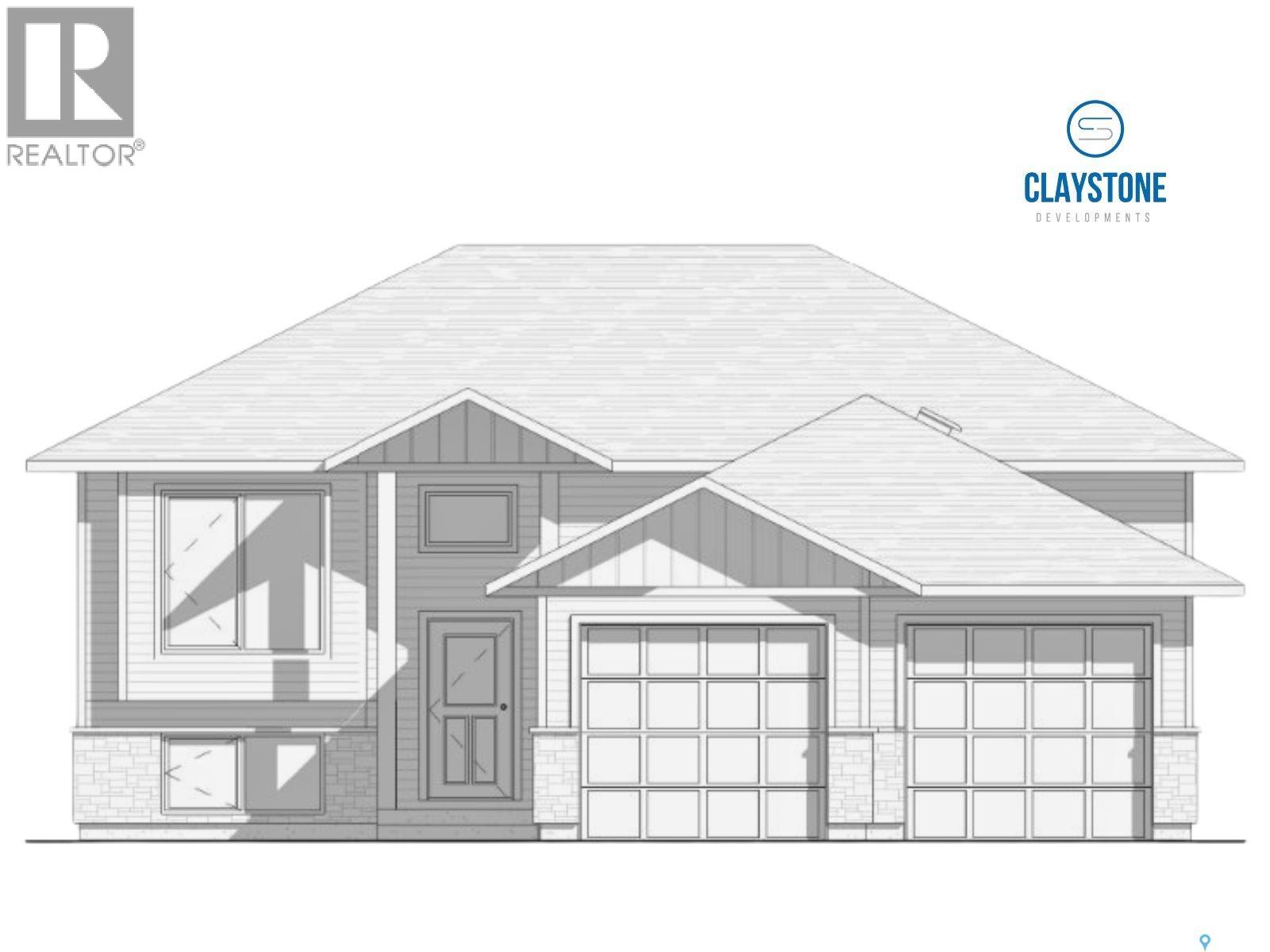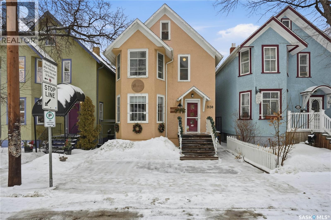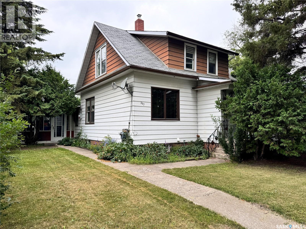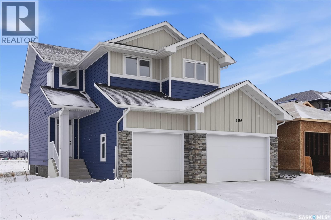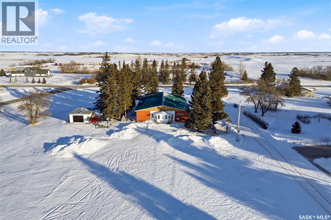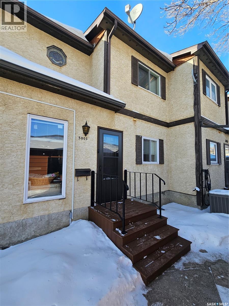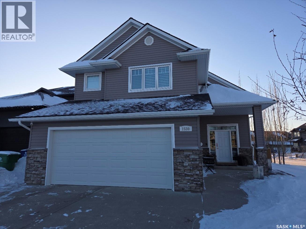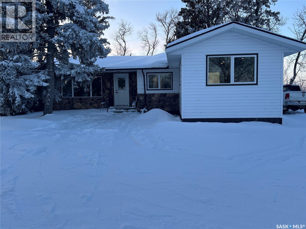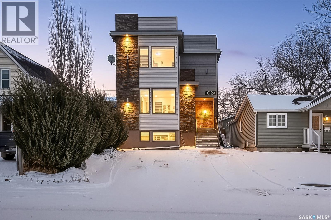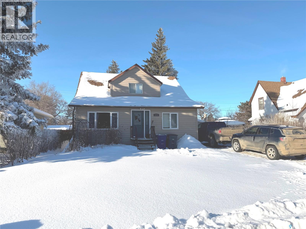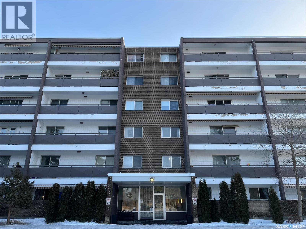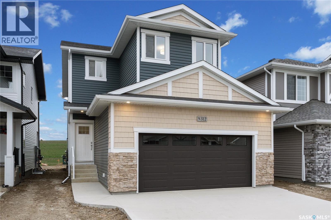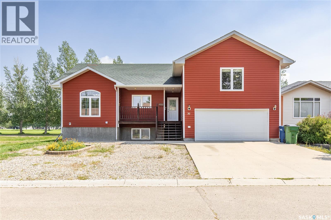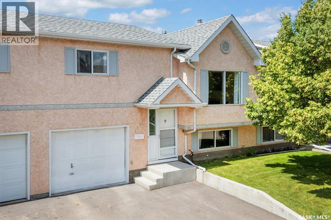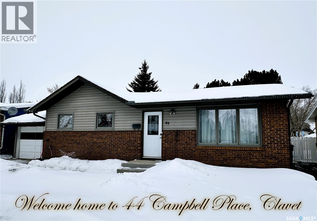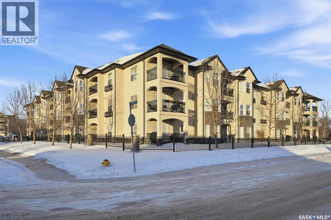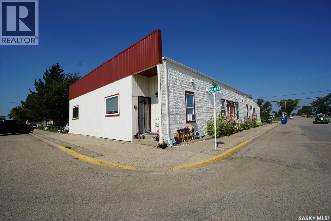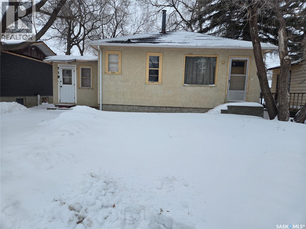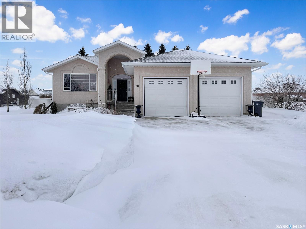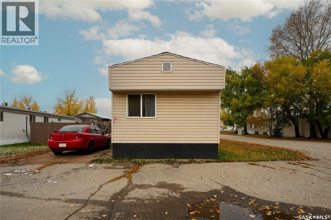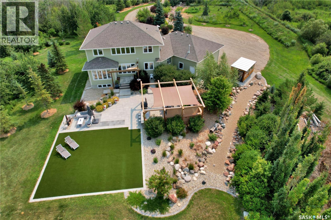333 25th Street W
Prince Albert, Saskatchewan
Welcome to 333 25th Street West, a cozy and well-maintained 4 bedroom, 2 bathroom home offering approximately 1,600 sq. ft. of fully finished living space in the highly desirable West Hill neighbourhood of Prince Albert. This well-laid-out bungalow is tucked away on a quiet, low-traffic street, just a few minutes’ walk to two of the city’s top elementary schools (Ecole St. Anne & Arthur Pechey), nearby parks, the Fieldhouse Fitness Centre and everyday amenities including grocery stores. Victoria Hospital and its massive expansion, as well as Kinsmen Park are also a short walk, making this home's location ideal for today and secure for years to come. Whether you're a first time home buyer, raising a family, a professional looking for a home close to work, or even an investor - this home is the one for you! Inside, this clean home shows clear pride of ownership with numerous thoughtful updates over the years. The kitchen was redone in 2021, complemented by refinished maple hardwood floors and fresh paint. A new roof and additional bathroom were completed in 2017, adding long-term value and functionality. The fully finished lower level provides flexible living space for family life, guests, or a home office. Outside, you’ll fall in love with the huge mature yard, featuring majestic spruce trees, strawberry patches & raspberry bushes, an organic garden, updated fencing, and a cement-floor gazebo - a perfect private retreat for relaxing or entertaining. Additional upgrades include recently cleaned ductwork, adding to the home’s move-in-ready appeal. A quiet location, excellent walkability, and extensive updates make this West Hill home a standout opportunity. Contact your favourite realtor for a personal tour! As per the Seller’s direction, all offers will be presented on 02/07/2026 3:00PM. (id:51699)
529 120 23rd Street
Saskatoon, Saskatchewan
Top floor CORNER unit with massive wrap around balcony overlooking the city sky line! Welcome to the 2nd Avenue LOFTS where modern downtown living meets comfort and architectural character. This spacious 1,075 sq. ft. loft-style condo offers an open-concept layout with soaring ceilings, large windows, and a wraparound balcony that provides sweeping views of downtown Saskatoon. The highlight of this home is the large wraparound balcony overlooking Saskatoon’s new central library and the proposed new rink and event venue — the perfect spot to enjoy your morning coffee while taking in the energy and excitement of Saskatoon’s downtown revitalization. Located on the exclusive fifth floor—the only level equipped with central air conditioning—this unit ensures year-round comfort. The interior features polished concrete floors, a bright and functional kitchen, and a generous bedroom suite with a four-piece bath. This units updated kitchen includes brand new stainless steel kitchen appliances. A tandem underground parking for two vehicles is included for convenience and security. The installing of a vehicle lift is permitted as well (with board approval). The 2nd Avenue Lofts building offers residents access to excellent amenities, including a fully equipped gym, a recreation area with ping pong tables, a modern meeting room, and one of the best roof top patio areas (located on 3rd level) in the city. Situated in the heart of the Central Business District, you’ll be steps away from restaurants, shopping, and the river valley trails. A unique opportunity to own one of the most desirable units in this sought-after building. (id:51699)
111 Main Street
St. Brieux, Saskatchewan
111 Main Street ticks all the boxes! This 2008 mobile home has been well cared for, has several updates and is conveniently located to town amenities. This 1284sqft (includes the porch) home features 3 bedrooms, 2 bathrooms and open concept living. The double lot is fully fenced, has a deck, detached garage and room to park in the back. The property has undergone several updates which include; porch addition 2025, garage 2024, exterior trim lights 2025, vinyl fence 2024, kitchen appliances 2024, washer/dryer 2024, central air 2025, blinds 2024, paint and flooring 2024, bathroom fixtures 2024 and eaves and downspouts 2025! St. Brieux is a bustling town located steps from the lake and conveniently located between Melfort and Humboldt. Book a showing and get ready to fall in love! (id:51699)
115 Whiteswan Drive
Saskatoon, Saskatchewan
Timeless style and exceptional craftsmanship define this stunning 2,691 sq. ft. bungalow in prestigious Lawson Heights, offering river views and overlooking Meewasin Trail. Welcome to 115 Whiteswan Drive, where a grand foyer with soaring ceilings creates an inviting first impression. Sun-filled living and dining areas showcase breathtaking views and feature a striking custom warm-toned wood feature wall with a sleek linear gas fireplace, ideal for both everyday living and entertaining. Beautiful new warm-coloured hardwood flooring flows throughout the main floor, enhancing the home’s elegant, cohesive design. A private main-floor office with glass doors is perfect for working from home. The executive kitchen impresses with white cabinetry, an expansive island, quartz countertops, and a fully equipped butler’s pantry with all new stainless steel appliances, including double refrigerators, double ovens, gas stove, beverage fridges, tall wine cooler, and warming oven—designed for hosting and convenience. The breakfast nook features a south-facing window seat, while the adjoining family room opens to outdoor living. The spacious primary bedroom (19’ x 13’) offers a large walk-in closet and a spa-like 5-piece ensuite. Two additional well-proportioned bedrooms share a 5-piece bath, along with rare main-floor storage and extra cabinetry. The newly fully developed lower level provides a wet bar, extra bedroom, bright 3-piece bathroom, gym/exercise space, and generous storage. Mechanical upgrades include a high-efficiency furnace and on-demand water heater. Enjoy breathtaking sunrise views from the front of the home, then unwind in a sun-filled, private backyard retreat featuring a privacy wall, stamped concrete patio, stunning brick fireplace, tranquil water fountain, lush landscaping, brand new fencing, and a shed—a truly secluded oasis. As per the Seller’s direction, all offers will be presented on 02/08/2026 1:00AM. (id:51699)
527 Traeger Manor
Saskatoon, Saskatchewan
"NEW" Ehrenburg built [RICHMOND model] - 1560 SF 2 Storey. *LEGAL SUITE OPTION* This home features - Durable wide Hydro plank flooring throughout the main floor, high quality shelving in all closets. Open Concept Design giving a fresh and modern feel. Superior Custom Cabinets, Quartz counter tops, Sit up Island, Open eating area. The 2nd level features 3 bedrooms, a 4-piece main bath and laundry area. The master bedroom showcases with a 4-piece ensuite (plus dual sinks) and walk-in closet. BONUS ROOM on the second level. This home also includes a heat recovery ventilation system, triple pane windows, and high efficient furnace, Central vac roughed in. Basement perimeter walls are framed, insulated and polyed. Double attached garage with concrete driveway and front landscaping Included. PST & GST included in purchase price with rebate to builder. Saskatchewan New Home Warranty. Currently Under Construction with a currently scheduled for a Late June 2026 POSSESSION -- ***Note*** Pictures are from a previously completed unit. Interior and Exterior specs vary between builds. (id:51699)
108 Saskatchewan Avenue W
Outlook, Saskatchewan
Vacant commercial lot for sale! A prime location in the center of the commercial hub of Outlook! Highway frontage and surrounded by established businesses - this vacant lot is ready for you to build your business in the growing community and irrigation capital of Saskatchewan. Zoned C1 with potential discretionary uses from the town with council approval. Lets get your dream started! Call today! (id:51699)
78 Aitken Crescent
Regina, Saskatchewan
Welcome to 78 Aitken Crescent! This well-maintained home has seen many recent upgrades. Upon entering you are greeted to a bright and spacious living room, the main floor provides an abundance of natural light. There is a redesigned main floor kitchen that really opens up the space. The kitchen now features updated cabinetry, quartz countertops, and stylish vinyl plank flooring that continues throughout the main level, creating a fresh, modern feel from the moment you step inside. There are 3 bedrooms, a 4-piece bathroom and direct entry to the single garage that boasts a new overhead door. The basement offers a very large rec room, a bedroom (window not egress), a 3-piece bathroom and plenty of storage space. Off the kitchen there is a new patio door that takes you out to the well cared for backyard that overlooks green space. This home is perfectly suited for a growing family or a wonderful first home. As per the Seller’s direction, all offers will be presented on 02/07/2026 2:00PM. (id:51699)
110 6th Street
Hague, Saskatchewan
Welcome to 110 6th Street in Hague a fantastic family home on an oversized corner lot backing green space, offering privacy, space, and exceptional curb appeal. Inside, the main floor features two large bedrooms, a beautiful separate family room highlighted by expansive windows that flood the space with natural light, a separate dining area, functional kitchen, and a 4 piece bathroom. A convenient laundry/half bath is located just off the entryway. All closets throughout the home are equipped with lighting, adding both functionality and convenience. Downstairs offers a large family/games room complete with an attached kitchenette perfect for entertaining while enjoying the space, an additional bedroom, a 3-piece bathroom, and an abundant of storage, including a cold room. The massive yard is perfect for kids, pets, and entertaining, featuring a spacious deck, dedicated fire pit area, and ample green space to enjoy the outdoors year round. There is also convenient RV parking, making this property ideal for those with recreational vehicles or extra toys. The double extended garage provides plenty of room for vehicles, recreational equipment, and includes custom built-in shelving for added storage. This well designed home is perfect for a growing family, offering flexibility and space both inside and out. Don’t miss your opportunity to enjoy small town living in the charming community of Hague, affordable, welcoming, tons of amenities and just a short drive to Saskatoon. Call your Realtor today for you private viewing. (id:51699)
3657 Miyo-Wâhkôhtowin Road
Saskatoon, Saskatchewan
Exceptional investment opportunity at 3657 Miyo-Wahkohtowin RD! This versatile duplex is perfect for savvy investors or owner-occupiers looking for a "mortgage helper" to live in one side while renting the other. Each unit features an expansive mirror-image layout with 4 bedrooms (2+2) and 2 full bathrooms. Side A is a proven revenue generator, currently rented at $1,675/month plus utilities. Side B is fresh and move-in ready, boasting brand-new vinyl plank flooring, fresh paint, and updated laundry (2025). Enjoy peace of mind with significant exterior upgrades completed in 2025, including new shingles, eaves, fascia, and soffits. Both units include a large living room, fully equipped kitchen, family room, and private, fully fenced backyards with dedicated front parking. Ideally located just a block from Confederation Park Community School, Bishop Roborecki, parks, and shopping, this property offers both immediate cash flow and long-term value in a prime location. (id:51699)
346 Brock Crescent
Saskatoon, Saskatchewan
Turn-Key Living in a Prime Family Neighborhood this home is beautifully renovated and move-in-ready. The main level boasts a bright, sizable living room that transitions into an updated kitchen. Large garden doors lead to a backyard retreat, featuring a spacious raised deck with a gas BBQ hookup and a convenient double detached garage. The upper level offers two well-appointed bedrooms with laminate flooring and a refreshed main bathroom. The lower level adds significant living space with a large family room characterized by warm pine paneling and a charming original bar. A third bedroom, half-bath, and an expansive storage room with laundry complete the basement. Located close to schools and parks, this is a rare opportunity to own a home that perfectly balances modern upgrades with cozy, classic charm. As per the Seller’s direction, all offers will be presented on 02/06/2026 1:00PM. (id:51699)
523 Traeger Manor
Saskatoon, Saskatchewan
"NEW" Ehrenburg built [RICHMOND model] - 1560 SF 2 Storey. *LEGAL SUITE OPTION* This home features - Durable wide Hydro plank flooring throughout the main floor, high quality shelving in all closets. Open Concept Design giving a fresh and modern feel. Superior Custom Cabinets, Quartz counter tops, Sit up Island, Open eating area. The 2nd level features 3 bedrooms, a 4-piece main bath and laundry area. The master bedroom showcases with a 4-piece ensuite (plus dual sinks) and walk-in closet. BONUS ROOM on the second level. This home also includes a heat recovery ventilation system, triple pane windows, and high efficient furnace, Central vac roughed in. Basement perimeter walls are framed, insulated and polyed. Double attached garage with concrete driveway and front landscaping Included. PST & GST included in purchase price with rebate to builder. Saskatchewan New Home Warranty. Currently Under Construction with a currently scheduled for a Late June 2026 POSSESSION -- ***Note*** Pictures are from a previously completed unit. Interior and Exterior specs vary between builds. (id:51699)
2600 Wallace Street
Regina, Saskatchewan
Fantastic opportunity on a desirable corner lot just steps from beautiful Wascana Park. This solid home offers 3 bedrooms and 2 bathrooms with great potential for first-time buyers or investors. You’re welcomed by a generous foyer that leads into a large living room, open to the kitchen—perfect for everyday living and entertaining. The main floor also features two bedrooms and a 4-piece bathroom. Upstairs, you’ll find a third bedroom plus a versatile bonus area ideal for a home office or walk-in closet. The partially finished basement includes a rec room, ample storage, laundry, and utility space. While the home could use a bit of TLC, the location, layout, and potential make this a property worth a look. (id:51699)
2778 Schweitzer Drive
Regina, Saskatchewan
Welcome to this immaculate 1,457 sq. ft. four-level split, tucked away on a quiet crescent and truly move-in ready. From the moment you step inside, pride of ownership is evident. The spacious living room features newer laminate flooring and a beautiful gas fireplace with a stacked-stone surround and barn-wood mantel which is perfect for cozy evenings. An open staircase with updated railing and pewter spindles leads you to the bright upper level. The kitchen is both stylish and functional, showcasing maple cabinetry by Rick’s Custom Cabinets, extra-tall cabinets, pot drawers, under-cabinet lighting, a large pantry, and a garburator. Numerous updates add peace of mind, including shingles (approx. 2021), large triple-pane windows, modern doors with deadbolts, and upgraded garden doors opening to an impressive new two-tiered deck with a covered BBQ area. The sunny, south-facing backyard is ideal for entertaining. Upstairs offers two generous bedrooms and a beautifully renovated four-piece bathroom with a granite vanity, modern mirror, newer toilet, and seamless BathFitter tub surround, plus a recently added privacy wall for the upper level (easily removable). The third level features two additional spacious bedrooms and an updated three-piece bathroom. Additional highlights include a high-efficiency furnace, central air conditioning, and a fully finished basement with a cozy rec room, large laundry area, and ample storage. Outside, enjoy a low-maintenance exterior with a double detached garage with openers, large shed, underground sprinklers front and back, and a fully fenced yard accented by a charming paving-stone walkway. All appliances are included, along with window coverings and an alarm system. Ideally located near Arens Rd. and Prince of Wales Dr., and just minutes from St. Marguerite and W.F. Ready schools, parks, and bike paths. This beautiful home is a must see! Call your REALTOR® today! As per the Seller’s direction, all offers will be presented on 02/06/2026 7:00PM. (id:51699)
206 North Railway Street W
Warman, Saskatchewan
This delightful bungalow is full of warmth and personality and offers far more than first impressions suggest. An excellent choice for a first-time buyer or an income property, it features both a front and back porch, adding extra versatility and outdoor enjoyment. The interior has been thoughtfully refreshed with a newer windows and shingles. The layout includes two bedrooms, one bathroom, and a bright open living space that flows seamlessly between the kitchen, dining, and living areas. The sun-filled, south-facing front porch is ideal for a home office or cozy sitting area. Downstairs, the basement provides generous storage space and includes a solid concrete ledge foundation. Set on a large 50 x 120 ft lot with mature trees, this home offers lasting charm, character, and comfort. (id:51699)
923 7th Avenue N
Saskatoon, Saskatchewan
Welcome to 923 7th Avenue North in the heart of City Park. This 2½ storey home offers 5 bedrooms and 3 bathrooms across three fully developed levels, combining space, character, and a highly walkable central location. The main floor features bright, comfortable living and dining areas with plenty of natural light, along with a functional kitchen and the added convenience of a main floor half bathroom. The second level features four bedrooms and a full bathroom, ideal for family or guests. The entire third floor is dedicated to a private primary escape, complete with a large walk-in closet and ensuite bathroom — a standout feature not often found. Five bedrooms provide adaptable living space for a variety of needs. The backyard is designed for low-maintenance enjoyment with a patio and garden area, plus a double detached garage for added practicality. Conveniently located close toparks, schools, City Hospital, the riverbank trails, and downtown amenities, this City Park home offers space, character, and an unbeatable central location. Contact your favourite REALTOR® today to schedule a showing! (id:51699)
4111 Mcphail Avenue
Regina, Saskatchewan
Welcome to 4111 McPhail Ave!! Great opportunity to build sweat equity in this bungalow located in the desirable Lakeview neighbourhood of Regina. Offering over 1,000 square feet of living space, this home features 3 bedrooms and 2 bathrooms, providing plenty of room for a growing family. The main floor you are greeted to a large living room with hardwood flooring that leads onto the spacious eat in kitchen. There are 3 bedrooms and a full 4-piece bathroom that completes the main floor. The basement offers a large recreation room and a three-piece bathroom that requires some finishing touches. Two additional bedrooms (windows not egress) are located downstairs, along with plenty of storage space. There is a single detached garage in the very large backyard. This home has a great layout and generous space throughout, it is ready for your personal touch and offers excellent potential to become your next home. As per the Seller’s direction, all offers will be presented on 02/07/2026 4:00PM. (id:51699)
89 Prairie Sun Court
Swift Current, Saskatchewan
Welcome to 89 Prairie Sun Court! This fabulous 1,520 sqft modular home offers a bright, open-concept layout with a vaulted ceiling, that's perfect for families or anyone craving spacious, single-level living. Step inside, you’re greeted by the open concept living room, dining area & kitchen offering updated carpet & vinyl plank(2018) throughout. Flooded w/ natural light & enhanced by newer, modern light fixtures, this space feels as bright & inviting as it is functional. You’ll be amazed at the large pantry & incredible amount of cupboard space (full wall in dining area), especially for a modular home. Whether it’s everyday meals or hosting friends & family, this kitchen is designed to impress! Now, let’s talk about the primary bedroom! It’s tucked away on the north side for extra privacy & features a generously sized closet & an amazing 5-piece ensuite w/ his-and-hers sinks, a jacuzzi tub/shower combo & linen closet. The other 2 bedrooms are spacious - both offering ample closet space. This home is packed w/ practical perks too: energy-efficient double-pane PVC windows, central air conditioning, a new water heater(2025) & a water softener. Next, the laundry room—complete w/ a storage closet & features a handy secondary entrance leading straight to the backyard. The two-tier deck is made for BBQs, or simply unwinding while taking in a stunning sunset. There’s even a storage shed included in the sale to keep all your tools & toys organized. Worth noting - the skirting has been spray foam insulated in the past 3 years, so floors inside stay extra warm. Additionally, the park fees include water, and the property taxes are incredibly affordable at just $35 per month. Don’t miss out on this incredible opportunity to own an affordable home in a wonderful neighbourhood on the outskirts of Swift Current. (id:51699)
536 Palmer Crescent
Warman, Saskatchewan
Here is a home situated in the Legends community of Warman, close to all amenities. This family bilevel has some unique curb appeal with a front covered porch/deck looking out West. Inside you are greeted with a good sized foyer that has direct entry to your double attached garage. On the main floor you will experience the open concept with vaulted ceiling allowing for maximum airflow and light. There is a large island, ideal for food prep and entertaining. All appliances come included. Down the hall you will find your 3 bedrooms and 2 baths. The primary bedroom boasts a walkin closet and its own ensuite bathroom. Downstairs you will find a tasteful and unique floorplan not often found that allows for a large family room/TV area and another area outfitted as a gym/exercise room or use as a games room too. There are 2 good sized bedrooms along with the laundry room. The basement is near full completion and just needs some finishing touches, see pictures. The furnace and water heater are high efficient and it also features central air conditioning. This home shows pride of ownership and must be seen to fully appreciate, contact a Realtor to schedule your private viewing. (id:51699)
540 & 550 Park Street
Cut Knife, Saskatchewan
Discover this large, beautiful lot located on the west side of Cut Knife in a newer, well-planned development. Measuring an impressive 144 ft x 118 ft, this property offers ample space to design and build the home you’ve always envisioned. A base tax of $850 will apply. The seller states that all services are available at the curb, with utility hookups to be the responsibility of the buyer. The seller has also indicated that taxes can be rolled into a single tax account once purchased. A Schedule “A” will be attached to all offers, outlining the Town’s development requirements. This includes the completion of the home’s exterior within two years of possession, including siding, windows, and shingles. Cut Knife is a welcoming, family-oriented community, conveniently located just 35 minutes west of the Battlefords on Highway 40, offering small-town charm with easy access to city amenities. If this lot isn’t quite your jam, there are additional lots available to choose from. Reach out for more details and to explore your options. (id:51699)
3485 Green Lavender Drive
Regina, Saskatchewan
Welcome to this beautiful row house in the Greens on Gardiner, Regina. This home offers 3 bedrooms and 4 bathrooms, with two bedrooms and two full bathrooms upstairs, a convenient half bath on the main floor, and one bedroom plus a full bathroom in the finished basement. The main level features an open layout with a functional kitchen including quartz countertops, along with access to the back deck. Upstairs you’ll also find second-floor laundry and closet organizers for practical storage. The finished basement provides additional living space with an electric fireplace, making it ideal for guests, a home office, or family room. A single detached garage completes the home. Located close to parks, schools, walking paths, and east-end amenities, this property is a solid option for buyers looking for a move-in-ready home in a great neighbourhood. (id:51699)
18 Princeton Drive
White City, Saskatchewan
Welcome to 18 Princeton Drive, a stunning 1,840 sq. ft. Ironstone Homes built two storey walkout, proudly owned by the original owners. Ideally located in a prime area of White City, this home sits on an impressive 9,000+ sq. ft. lot backing green space and the desirable Emerald Ridge Elementary School. The southwest facing yard offers beautiful views and all day sunshine, with an upper deck and lower covered patio perfect for year round enjoyment. The main floor features 9 ft. ceilings, a bright open concept layout with a spacious living room, stylish kitchen with oversized island and pantry, and a dining area showcasing large windows overlooking the backyard. A versatile bedroom (or office), 2 pc bath, and mudroom with direct access to the 24x26 steel-beam double attached garage complete this level. Upstairs you’ll find a luxurious primary suite with a walk in closet and 4 pc ensuite, two additional good sized bedrooms, a main 4 pc bath, and a convenient upper level laundry room. The walkout lower level is fully developed with a large family room featuring incredible views of the yard and green space, an additional bedroom, bathroom, and ample storage. The professionally landscaped backyard is a true retreat with trees, shrubs, and three separate patio areas for relaxing, entertaining, or stargazing around a fire. With quality finishes, modern design, and a sought after location, this beautiful family home truly has it all. (id:51699)
112 Assiniboia Avenue
Assiniboia, Saskatchewan
Welcome to this move-in-ready bungalow located in the heart of beautiful Assiniboia. Offering four bedrooms and two bathrooms, this home is perfectly suited for comfortable family living. Upon entry, you’re greeted by a spacious porch with ample storage. The main floor features a bright, open kitchen with an eating area, a cozy living room, a formal dining space, three generously sized bedrooms, and a full bathroom. The fully developed lower level includes a large recreation room, an additional bedroom, and a second bathroom, along with a spacious laundry room and a workshop, ideal for hobbies or extra storage. Outside, enjoy the convenience of a carport, a massive backyard complete with a fire pit and storage shed, and a low-maintenance xeriscaped front yard. This well maintained home is ready for its next owners-don’t miss your opportunity to view it! (id:51699)
310 2007 Pohorecky Crescent
Saskatoon, Saskatchewan
Welcome to Douglas Point, a sophisticated Evergreen townhouses community with mature developments to allow for peaceful enjoyment. Arguably the best home boasting an end unit, extended driveway, expansive yard space on the one side, and backing up to the park walking path, enclosed with sharp black metal fencing. The home itself has trendy maple hardwood flooring, walnut doors/trim, porcelain tile, and well-maintained carpet. The kitchen has beautiful New York style cabinetry, stainless steel railings, soft close hardware, quartz counters, white glass backsplash, and designer stainless steel undermount sinks. You will experience abundant natural light with the added windows in the living room; currently housing blackout remote control window covers with a backup set of medium shade remote control window covers in the basement storage. The upstairs provides comfort in three bedrooms including one oversized master with walk-in closet, and a cheater door directly to the 4pc bathroom. The basement has an industrialized design with epoxy flooring throughout, an oversized tile shower, extra storage, a family space for rumpus or hobbies, and spray foam to ensure maximum comfort. Additional upgrades features include a natural gas BBQ hookup, humidifier, new paint (2023), new washer (2024), and an extra exterior water tap. Book your showing for the cream of the crop! (id:51699)
208 5th Street S
Wakaw, Saskatchewan
Welcome to this 1312 square foot Wakaw home! Here you will find plenty of space for your growing family or the perfect home for the space you need. The main floor has a large living room space great for entertaining of simply having the room for the kids to be in. With a room designed for an office space, this is perfect for a stay at home working person or if you like, the awesome kids play room. The main floor also has laundry off the back entrance mudroom. New shingles 2024. Lots of windows facing south for awesome sunlight. The garage is a double but there is a wall separating it now as it was made for workspace. The basement has 2 bedrooms and a den along with a massive workshop area and a 2 piece bathroom. You won't be short of storage space downstairs! Call your agent today to get this one before it's gone! (id:51699)
Barre Acreage
Wolverine Rm No. 340, Saskatchewan
Pride of ownership shows in this 1920 home plus the construction features of that time period. Enjoy the tranquility of the country and nature that surrounds this acreage. The home has three spacious bedrooms and living room, with two bathrooms with one on each level. The unfinished basement is clean and dry. The acreage has approximately 10 acres of fencing for livestock, outbuildings, two dog runs and playhouse. Garage is a two car but now has one parking stall and the other parking area has a work area, wood burning stove and storage. Recent upgrades are windows, tin roofing. vinyl siding, styrofoam insulation on outside walls and a 50 Amp RV electrical plugin. Included with sale is a Troy Bilt mulcher, push lawn mower and 22 H.P. Husqvarna 48 inch tractor lawn mower. You will be about an hour from Saskatoon and half hour from Humboldt. Lanigan also has amenities and is about 20 KM. away. Acreage is close to Nutrien potash mine and the steam turbine power plant that is scheduled to be operational by December 2027. The BHP and Mosaic mine by Colonsay are under an hour away. The acreage is About 3.5 miles West of Junction 16 and 20 and 1/4 mile North. This is a rare opportunity to enjoy country living. Call to view today. (id:51699)
9016 Panton Avenue
North Battleford, Saskatchewan
Vacant serviced lot priced for immediate sale. This R2-zoned lot on Panton Avenue offers an affordable opportunity for redevelopment or future use. The previous structure was lost to fire and the property is now a cleared, vacant lot with services in place, including two water lines, power, and energy to the property. Surrounded by existing multifamily properties, the zoning supports duplex or multi-unit development, subject to buyer due diligence and municipal approvals. SAMA assessed value is $24,900, making the $3,500 asking price exceptional value. Immediate possession available. Seller is motivated and open to a straightforward transaction. There are no outstanding tax arrears or registered liens on title. Ideal for builders, investors, or buyers looking for a low-cost serviced lot. Surrounded by existing multifamily properties, the zoning supports duplex or multi-unit development, subject to buyer due diligence and municipal approvals. SAMA assessed value is $24,900, making the $3,500 asking price exceptional value. Immediate possession available. Seller is motivated and open to a straightforward transaction. Ideal for builders, investors, or buyers looking for a low-cost serviced lot. (id:51699)
225 Vincent Avenue W
Churchbridge, Saskatchewan
If you are looking for a clean, affordable home, then take a look! First time homebuyers, small families or investors, this is a great home! 2 bedrooms, 1 bathroom with a large kitchen and living room. Updated PVC windows, siding and furnace and a great choice of paint colors throughout. When you enter the home, you will find an oversized entryway which has a stackable washer & dryer which makes laundry a breeze as its on the same level as the bedrooms. Off the entry is a 4 piece bathroom. In the kitchen you will be pleasantly surprised at the space which can easily fit a large table for your family or guests. Off the kitchen is a great sized living room with a really nice PVC Bay window. The two bedrooms are off the kitchen and living room to complete the layout. The yard is over 12000 sqft which is great for a garden, entertaining or a play area and includes a small deck off the side entrance that can hold your BBQ as well as a shed for your storage needs. Churchbridge is home to a fantastic K-12 school, a newer outdoor pool, an awesome arena facility, a curling rink and much more. Churchbridge boasts several restaurants, a great local Coop grocery store, gas bar and hardware store. There are several other great businesses and venues throughout the community as well. Just a short walk from your new home, you will find the enclosed dog park and the local ball diamonds. Not too far, you will find the local golf course as well! The location is fabulous as it is only 15 minutes to the Mosaic potash mine and a half hour to the City of Yorkton. Whether you are looking for an investment, a place for yourself to call home or you want to stretch your retirement dollars and move to Churchbridge, this well maintained bungalow checks off a lot of boxes as it is ready to move into. No neighbours behind! Quick possession possible. Contact for a private tour of your new home! (id:51699)
89 Diefenbaker Avenue
Hague, Saskatchewan
A new-build opportunity in the community of Hague - 89 Diefenbaker Avenue, built by Claystone Developments Ltd. This bi-level home is currently under construction with possession anticipated at the end of May. Offering approximately 1,173 sq. ft. on the main level, the thoughtfully designed layout includes three bedrooms, two bathrooms, and an open-concept kitchen, dining, and living area ideal for both everyday living and entertaining. Included in this new build are a concrete driveway, appliance package, and central air conditioning. A full, unfinished basement provides additional future development potential. Hague is known for its strong sense of community and family-friendly atmosphere. The town offers a K–12 school, daycare services, a community rink with hockey and curling, baseball diamonds, parks, playgrounds, and a brand new spray park—making it an excellent choice for families of all stages. Residents also enjoy convenient local amenities, including a grocery store, pharmacy, gas station, restaurants, and essential services, as well as year-round recreation and community events that bring neighbours together. Located along a double-lane highway, Hague provides easy access to Saskatoon with an approximate 25-minute commute, offering an ideal balance of small-town living with city accessibility. GST, PST, and any applicable SaskEnergy or other rebates are payable back to the builder. (id:51699)
3130 13th Avenue
Regina, Saskatchewan
Welcome to 3130 13th Avenue, a soulful 1912 character home nestled in the heart of Cathedral—where history, creativity, and possibility quietly meet. This is a space that has lived many lives and is ready to embrace its next chapter, whether that’s as a cherished home, a live–work retreat, or an inspiring professional space. Over the years, its rooms have welcomed massage therapists and counsellors, becoming a place of care and calm. Yet the beauty of this property lies in its adaptability. With thoughtful vision, it could be returned to a single-family residence, reimagined as a live–work environment, or continued as a dedicated workspace. Shingles were replaced in 2019, offering peace of mind alongside character. The main floor currently features two rooms that could serve as bedrooms, offices, or treatment spaces, or be opened up to create a more expansive living and kitchen area. A newly renovated two-piece bathroom completes this level. Upstairs, the charm continues. One room boasts beautiful bay windows overlooking the Cathedral neighbourhood, filling the space with natural light and warmth. Another bedroom is currently used as a therapy room, alongside a three-piece bathroom. Off one of the rooms is a space with a sink—once a kitchen—ready to be reimagined again if desired. The attic adds yet another layer of possibility, offering additional living or workspace with angled walls and preserved character. Hardwood flooring and original details throughout the home speak to its history and enduring appeal. Set in one of Regina’s most beloved neighbourhoods, this is a place that invites you to fall in love—slowly and genuinely. Whether you honour what it has been or dream boldly about what it could become, 3130 13th Avenue is ready to welcome you. (id:51699)
307 1st Street E
Wynyard, Saskatchewan
Welcome to this charming 1 1/2 story home, ideally situated on a quiet street with plenty of mature trees providing a picturesque setting. This home features four bedrooms and two bathrooms, offering ample space for a growing family or those who love to entertain guests. The main floor has an office space, mud room, nice sized kitchen and living space with one bedroom and laundry. Upstairs you will find 3 bedrooms. The attached single car garage provides convenience and additional storage space, perfect for keeping your vehicle safe from the elements and storing seasonal items. One of the highlights of this property is the enclosed porch area, which serves as a versatile space that can be used for storage, a workshop, or even converted into a cozy sunroom. The backyard is spacious and private, ideal for gardening, outdoor activities, or simply enjoying the tranquility of the surroundings. This home is located in a family-friendly neighborhood, a block away from local amenities, parks, and schools, making it an excellent choice for those seeking a peaceful yet convenient lifestyle. With a little TLC, this property has the potential to become your dream home. Don't miss out on this fantastic opportunity to own a piece of charm and character. Schedule a viewing today and imagine the possibilities! (id:51699)
186 Mazurek Crescent
Saskatoon, Saskatchewan
Arguably better-than-new! Located on a prime Crescent in Rosewood, 1700 ft.² of like-new, premium construction, complete with a TRIPLE CAR finished garage and a spacious two-story open concept living room floor plan. About the floor plan — You will fall in love! Step in to a spacious entry that opens up to an incredibly bright modern living room with storing 18 foot ceilings and massive windows, connecting to a dining room, and the designer kitchen! The kitchen features two rows of upper cabinets with crown moulding trim in classic white shaker style, high quality finishing, uppers are finished to the ceiling, recessed lighting, a large custom feature island, quartz countertops, tile backsplash, a spacious built-in pantry with room for small appliances, plus gorgeous stainless appliances that appear as they are new! The kitchen connects to a private hall with a built-in bench and a double cabinet closet, laundry, plus hooks and shelf, leading to the garage. Tasteful vinyl plank flooring, and custom window treatments complete this picture perfect main floor. The second floor features a stunning open to below BONUS ROOM that overlooks the main floor and the two-story windows. In addition to the bonus room, there is also three spacious bedrooms on the second floor, including a master suite with a walk-in closet, and a luxurious primary ensuite complete with a glass walk-in shower, a freestanding lux soaker tub, dual sinks, tile, and quartz counters. The main 4pc bath features a custom tile surround above the soaker tub and more quartz counters. The basement is open for development. A rare attached three car garage complete with insulation and drywall plus a completed triple concrete drive with room for up to six vehicles. The lot is generously sized and larger than many of the lots in the area in this price range; truly immaculate, possession is flexible, don’t miss viewing this home. (id:51699)
1094 Ursuline Drive
Grayson, Saskatchewan
Here is a rare opportunity to own a residential zoned bungalow style building that was once a care home and then operated as a hospice. This well constructed bungalow offers 3,640 sqft of main level living and is situated on 1.44 acres. Just 30 minutes south of Melville and 40 north of Grenfell this unique property offers endless possibilities in the thriving town of Grayson. The property has 8 bedrooms, 4 bathrooms. The kitchen/dining area are bright and spacious with loads of cabinetry and countertop space. Appliances included in as is condition. Main floor laundry is located off the kitchen. There is a large living room that faces west. Enjoy watching those amazing prairie sunsets. The unique feature of this property is the great room located in the centre of the home. High vaulted ceilings, built in shelving and a storage/prep area complete the great room. There is a partial basement that offers ample rec room space, two storage rooms , a den/office and a utility room. The property features boiler heat, an R/O system, fire alarm system, sprinklers, jet air tub, bath lift, CO detectors, fire extinguishers, emergency lighting, metal roof, single garage, gazebo, and plenty of parking. If you are looking for an opportunity to operate a care home, hostel, or possibly make this your dream home here is your chance to make your dreams come true. Grayson offers many amenities : grocery store, Ottenbreit Meats store, senior facility, elementary school, fire hall, skating rink, post office and an amazing family park. Just a short drive to Crooked Lake, close to Esterhazy and Yorkton. The property is being sold "as is, where is". (id:51699)
5003 Newport Road
Regina, Saskatchewan
Welcome to 5003 Newport Road! Discover the perfect blend of comfort and opportunity in this charming 3-bedroom, 2-bathroom condo nestled in the desirable Albert Park neighborhood. This 1,050 square foot condo is ready for your personal touch, offering incredible renovation potential for those with vision and creativity. Step inside to find generously sized bedrooms and a welcoming eat-in kitchen perfect for morning coffee and casual gatherings. The basement presents exciting possibilities with a rough-in for a third bathroom, plus a versatile space that can serve as an extra bedroom or private den – ideal for a home office or guest retreat. The quality construction shines throughout this well-built home, backed by an extremely stable and professionally managed condo corporation with reasonable fees that deliver exceptional value. Outside, enjoy your private fenced backyard oasis, while community amenities include a refreshing outdoor swimming pool and tennis court for active living. Location truly sets this property apart. Situated on the quiet, far south end of a peaceful condo community, you'll enjoy tranquility while remaining minutes from everything you need. Ryan Park is just steps away, while Walmart Supercentre and Southland Mall provide convenient shopping. Transit access to the entire city is minutes away with both the Lewvan and Ring Road close by. Practical conveniences abound, including a detached single-car garage positioned directly in front of your entrance. An electric stair lift is available to remain for buyers who desire it. At this attractive price point, opportunity knocks. Whether you're looking for a move in ready space or something to make your own, this condo has it all. (id:51699)
1530 Patrick Place
Saskatoon, Saskatchewan
Welcome to 1530 Patrick Place located in Willowgrove in Saskatoon, Saskatchewan. Located on a corner lot this approximate 1400 square foot modified bi-level built in 2011 offers the perfect blend of functional living and incredible storage. The main floor features an open concept layout kitchen, dining room and living room. The kitchen has an abundance of cabinets, granite countertops, stainless steel appliances and a corner pantry. The living room has a corner gas fireplace and access to the back yard. The remainder of the main floor has 2 additional bedrooms - one currently being used as an office as well as a 4 piece bathroom. The primary suite is located on the second floor and includes a large 4 piece tiled bathroom as well as a walk in closet. The basement has a large family room with a wet bar, an additional bedroom, bathroom, laundry as well as additional storage. The back yard which is fully fenced and landscaped and also includes a 2 car heated detached garage. There is also additional graveled parking. Call your agent to arrange a showing today to truly appreciate this meticulously cared for property. All measurements to be verified by the Buyers. (id:51699)
North East Acreage
Fertile Belt Rm No. 183, Saskatchewan
If you’ve been dreaming of space,privacy, & a property that truly checks every box—this is the acreage that keeps delivering.Located 6 miles North of Esterhazy & 3 miles East, this serene 10-acre parcel offers the ideal balance of country living with convenient access.Property features a 1960 bungalow with a 14’x20’ addition, totalling 1645 sq ft of main-floor living space, fully renovated with extensive updates completed primarily in 2025.Home offers an open-concept kitchen,dining,& living area with new cabinetry, flooring, pot lighting & fixtures. The spacious primary suite includes his/hers closets & 3-piece ensuite, complemented by a 4-piece main bath. A NW side entrance leads into a functional mudroom/laundry area. A south-facing patio door off the dining area brings in natural light & easy outdoor access.Basement has been completely re-insulated and drywalled, creating a brand-new space perfect for relaxing evenings. Major mechanical & infrastructure upgrades include electrical cable from the transformer, 200-amp service, Trane furnace,Venmar HRV system,upgraded gas line with three future connections, automatic sewer pumps, a comprehensive water system, water softener, iron filter, pressure system, RO unit with separate drinking tap, and a 50-gallon hot water heater. All walls have been reinsulated, smoke detectors updated to current code & modern lighting installed throughout.The water well, drilled in 1962 to 175 feet with a 4” casing, produces approximately 14 gpm. Exterior amenities include a 40’ x 60’ quonset (wired and finished with 4” of new gravel),round bins,wood bins, a chicken coupe with subpanel, expansive garden space, & a 26’x30’ detached garage (uninsulated with concrete floor). Additional features include hot & cold exterior water taps & the addition is supported by 11 piles with engineered trusses.While there are still a few finishing touches to complete, this property offers an exceptional foundation to create a truly one-of-a-kind acreage. (id:51699)
1024 Hochelaga Street W
Moose Jaw, Saskatchewan
Are you looking for a modern home with a wow factor? This 4 bed / 3 bath home built in 2014 and boasting over 1,800 sq.ft in an established neighborhood & located across the street from a park & skating rink! Excellent curb appeal as you pull up! As you enter you are sure to be impressed by all the natural light and the9 foot ceilings on the main & 2nd floor. Heading inside you are greeted by a spacious foyer that leads into an open concept living floor. Towards the front we find a formal dining room with park views. Next we find a stunning kitchen boasting stainless steel appliances, a huge eat-up island and a walk-in pantry. At the back we find a huge living room with a stunning fireplace and finally a 2 piece bathroom. Heading upstairs we find an office space half way up. At the top we have 2 good sized bedrooms as well as 2nd floor laundry. We also find the spacious primary suite with excellent views, a large walk-in closet and a 5 piece ensuite that has dual entry. In the basement we find a fourth bedroom, a 4 piece bathroom, and a spacious family room showcasing a wet bar and projector. Outside we have a patio space and artificial turf! You are sure to be impressed by this home! Reach out today to book your showing! (id:51699)
324 Main Street
Balcarres, Saskatchewan
Welcome to 324 Main Street in the charming town of Balcarres! This affordable and well-appointed 1½-storey home offers 1,372 sq ft with 3 bedrooms and 2 bathrooms. Thoughtfully upgraded over the years, the home features a spacious primary bedroom and the convenience of main floor laundry. A single detached garage provides added storage and parking, while the central location puts you just steps from downtown amenities. To top it off, enjoy the added benefit of Balcarres’ RO water system—making this a solid opportunity for first time buyers or revenue property. (id:51699)
306 4615 Rae Street
Regina, Saskatchewan
Welcome to The Birchcrest Condominium Complex located in Regina’s desirable Albert Park! This bright and freshly painted one bedroom, one bathroom apartment-style condo offers 654 sq. ft. of comfortable living and is perfect for first-time buyers or savvy investors. Step inside to discover a functional layout with a galley style kitchen with fridge and stove included, dining space, and a spacious living area that opens onto a large west-facing balcony. The unit also includes a separate storage unit for added convenience, plus one electrified outdoor parking stall. Birchcrest offers a range of thoughtful building amenities, including shared laundry, an amenities room, meeting room, workshop, and bike storage, making life easy and enjoyable. Located in the south end of Regina, this condo is just a short walk to Southland Mall, restaurants, transit, and all the conveniences you could need. Affordable, move-in ready, and perfectly located, this charming unit is an opportunity not to be missed. (id:51699)
554 Traeger Manor
Saskatoon, Saskatchewan
"NEW" Ehrenburg built [RICHMOND model] - 1556 SF 2 Storey. *LEGAL SUITE OPTION* This home features - Durable wide Hydro plank flooring throughout the main floor, high quality shelving in all closets. Open Concept Design giving a fresh and modern feel. Superior Custom Cabinets, Quartz counter tops, Sit up Island, Open eating area. The 2nd level features 3 bedrooms, a 4-piece main bath and laundry area. The master bedroom showcases with a 4-piece ensuite (plus dual sinks) and walk-in closet. BONUS ROOM on the second level. This home also includes a heat recovery ventilation system, triple pane windows, and high efficient furnace, Central vac roughed in. Basement perimeter walls are framed, insulated and polyed. Double attached garage with concrete driveway and front landscaping Included. PST & GST included in purchase price with rebate to builder. Saskatchewan New Home Warranty. Currently Under Construction with a currently scheduled for a Late June 2026 POSSESSION -- ***Note*** Pictures are from a previously completed unit. Interior and Exterior specs vary between builds. (id:51699)
30 Carrington Drive
Moose Jaw, Saskatchewan
Welcome to this 1903 SQ/ft home that has a walkout basement, backs onto Soccer field/green space, walking distance to the brand new joint use school AND has an illegal 3 bedroom basement suite. The main level features 3 spacious bedrooms, including a primary with his & hers closets and a 4pc ensuite, and an additional 4pc main bathroom. The U-shaped oak kitchen offers ample counter space, a pantry, and includes all appliances (fridge, stove, dishwasher, hood fan). Just off the kitchen is a convenient laundry room. The bright dining room opens onto a large east-facing deck—ideal for your morning coffee or evening BBQs—while the living room overlooks the fenced backyard with no rear neighbours, as the property backs onto a green space/soccer field. Upstairs, above the attached double garage, you’ll find a spacious bonus room—perfect for a family room, exercise area, or playroom—plus a cozy office or den. There is an additional, fully developed, 1300+ sq/ft of living space in the lower level that can be accessed from inside the home or from its own private rear entrance. In the bright living area in the lower level, there is a full kitchen (fridge, stove, dishwasher, hood fan), a dining area, comfortable living room, 3 bedrooms (one with 2pc ensuite), a 4pc main bathroom, and a stacking washer/dryer. Additional features include RV parking, a double attached insulated garage, 2 air exchangers, a high-capacity furnace, and a 75-gallon hot water heater. This thoughtfully designed home offers space, flexibility, and income potential—all in a great location! This home is NOT for rent or rent to own. (id:51699)
107 610 Perehudoff Crescent
Saskatoon, Saskatchewan
Welcome to show this well-maintained townhouse in Erindale Community! The owner did lots of upgrades for the home. Changing most parts of flooring, upgraded most of appliances (fridge, stove, dishwasher, dryer, shower faucets, sink faucets, microwave, adding freezer). The great location townhouse featured with nice sized living room, open functional kitchen and large nook area. Two good size bedrooms with a 4-PC bathroom in the main floor. The fully finished basement comes with a family room, an additional bedroom, and a 3-pc bath/laundry room. More features: Central air conditioning, French door to deck, single attached garage 12' x 27'. This home is close to the University, all area amenities, public transportation and the public library. Call to schedule a showing! (id:51699)
44 Campbell Place
Clavet, Saskatchewan
Welcome to your family sanctuary in the quiet village of Clavet. This inviting 1000 square foot. bungalow offers 3 bedrooms, 2 bathrooms, and thoughtful design throughout—perfect for comfortable, everyday living. Enjoy small-town peace without sacrificing convenience. You're just 10 minutes from Saskatoon's Costco and the new Meadows Market shopping district, with everything you need close at hand. The main floor features a well-designed kitchen with dining space and the convenience of main-level laundry. Downstairs, the fully finished basement expands your living space with a large recreation area and second kitchen—perfect for family gatherings or multi-generational households. Outside, your private retreat awaits. The mature, generously sized yard includes a beautiful interlocking brick patio, relaxing hot tub, and underground sprinkler system that keeps maintenance simple. Multiple storage sheds and plenty of parking, meaning that there is room for just about everything. Quality upgrades include central air, central vacuum, recently installed triple-glazed windows for energy savings, city water and sewer, plus a single attached garage with workshop space and direct entry to the home. All appliances are included. Families will appreciate Clavet's excellent K-12 school with in-town bussing, giving you small-town charm with all the modern conveniences. This move-in ready home is waiting for you—book your showing today! (id:51699)
207c 415 Hunter Road
Saskatoon, Saskatchewan
This cozy 2-bedroom, 1-bath condo in Stonebridge is a great mix of comfort and convenience. The open concept layout is practical and easy to live in, with a bright living space that flows nicely into the kitchen—perfect for everyday living or hosting friends. Fresh pain an updated flooring complete this ready to move in unit. Located close to schools,shopping, restaurants, and parks. it’s an ideal spot for first-time buyers, downsizers, or anyone wanting low-maintenance living in a popular neighborhood. Contact your favourite Realtor to book a showing. (id:51699)
116 Main Street
Avonlea, Saskatchewan
Welcome to 116 Main St in the thriving community of Avonlea,.. within an hour of 3 cities. This property was completely renovated from top to bottom in 2012 to create 4 regulation suites on the main floor. There is one 2 bedroom unit and 3 one bedroom units. Each suite offers an open concept living/kitchen area with 11 ft antique tin ceilings. White kitchen cabinets, fridge, stove, dishwasher and hood fan are included in each. The units also have separate power meters, entrances, deck area, air exchanger and insuite laundry. The basement is also finished with a care takers are which includes a separate entrance, large rec room, kitchen, 2 dens, storage room, utility room and laundry/bath. Ample parking in the back with room for 6 vehicles. If you are looking to invest in a great revenue property or would like to live and supplement your mortgage payments, this property may be for you! (id:51699)
719 Main Street
Kipling, Saskatchewan
Welcome to 719 Main Street in Kipling, SK. This charming home offers 620 sq. ft. on the main level, featuring a porch/laundry room, kitchen, combined dining and living room, 3-piece bathroom, and a bedroom. The basement includes another bedroom, a bonus room, 2-piece bathroom, utility room, and storage space. Out back, you’ll find a detached single garage and a deck perfect for private gatherings. It’s a great starter home or an ideal revenue property. (id:51699)
110 Sunset Crescent
Balcarres, Saskatchewan
Welcome to this beautifully maintained family home in the friendly community of Balcarres! Offering over 1,800 sq. ft. of main floor living space plus a fully finished basement, this spacious home features 5 bedrooms and 3 full bathrooms—perfect for a growing family or those who love to entertain. The main floor boasts vaulted ceilings and an open-concept layout, creating a bright and inviting atmosphere. The kitchen is a standout with granite countertops and stainless steel appliances, including a fridge, stove, and dishwasher. You’ll also find a comfortable living room, dining area, laundry room, den, and more—all designed with functionality and flow in mind. Downstairs, enjoy a large family room and ample storage space, making it ideal for movie nights or a home gym. The home also includes two gas fireplaces, central air conditioning, and central vac for added comfort and convenience. Step outside to a fully insulated double attached garage with an automatic opener. The backyard is a private retreat, featuring a two-tiered deck, sheltered patio, mature trees, garden area, storage shed, and PVC fencing for low-maintenance living. Located just minutes from the scenic Qu’Appelle Valley and nearby lakes, and only an hour’s drive to Regina, this home combines small-town charm with easy access to city amenities. Balcarres offers a K–12 school, medical clinic, grocery store, pharmacy, restaurant, lumber yard, and more—everything you need, right in town. Call your favorite local agents to view. (id:51699)
B1 1455 9th Avenue Ne
Moose Jaw, Saskatchewan
Welcome to Prairie Oasis Trailer Park, where comfort meets convenience! Nestled near 9th Avenue N.E., B1 offers quick access to all the amenities of Moose Jaw’s North End. Step into the home and be greeted by an inviting, open-concept main living space adorned with dark hardwood flooring. The updated kitchen, complete with ample cabinetry, seamlessly flows into a cozy and bright living room, perfect for relaxation and quality time with your crew. Discover two generously sized bedrooms just off the living room, providing ample space for family and guests. The back hallway leads to the laundry area, and at the end of the hallway, indulge in the luxury of a stunning 4-piece bathroom, featuring a large tiled shower and a relaxing jacuzzi tub. After a soothing soak in the tub, end your night in your spacious primary bedroom. Embrace the trailer park lifestyle at Prairie Oasis, and make your next move here! Connect with a REALTOR® today for your own personal tour! (id:51699)
110 Jasmine Drive
Aberdeen Rm No. 373, Saskatchewan
Welcome the perfect Saskatchewan paradise — an extraordinary 2-storey Westridge built home set on just over 5 beautifully landscaped acres, only 12 minutes from Saskatoon. This property offers the perfect blend of luxury, space, and outdoor lifestyle, with every detail thoughtfully designed for comfort and style. You'll be welcomed by the gorgeous East facing porch perfect for a morning coffee. Step through the grand front entrance into a bright, open interior filled with natural light. The open floor concept allows for the perfect family or entertaining setting. The kitchen's oversized island and gorgeous quartz countertop with a corner pantry make it the perfect space to cook and connect. The main floor features an office, large mudroom with laundry and a stunning primary bedroom retreat, complete with a spa-like ensuite and a spacious walk-in closet. Upstairs, you'll find three more bedrooms plus a large bonus room, offering plenty of space for family, guests and everything in between. Outside, the exquisite yard is an entertainer's paradise. Enjoy summer evenings with your very own outdoor kitchen, wood-fired pizza oven, and above-ground pool, all set against the backdrop of breathtaking Saskatchewan sunsets. A heated triple attached garage provides ample space for vehicles, toys, and tools, making this property as functional as it is beautiful. (id:51699)

