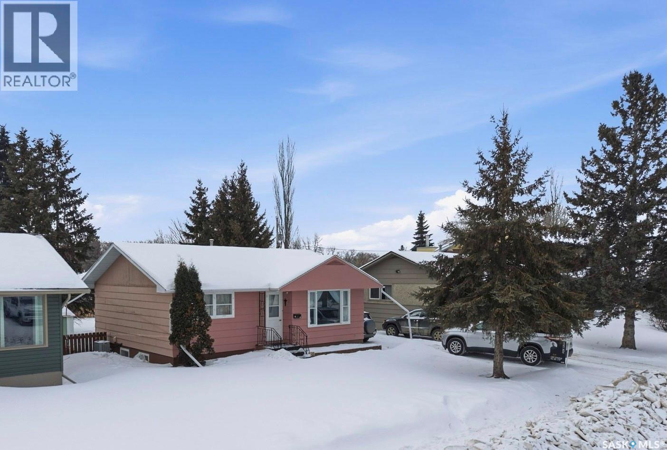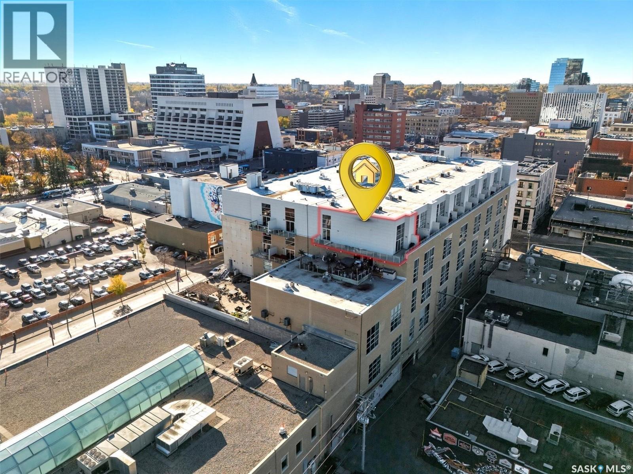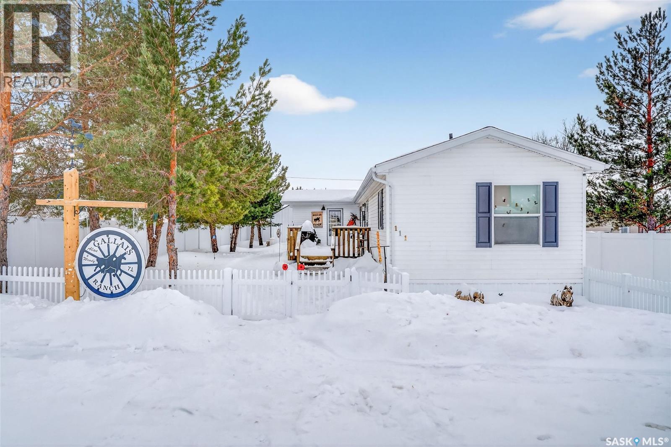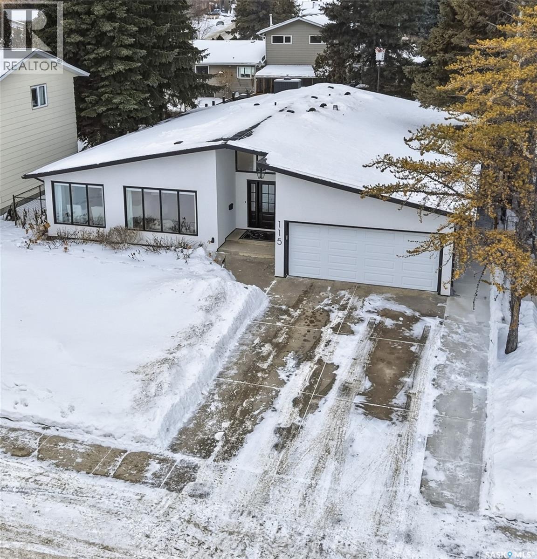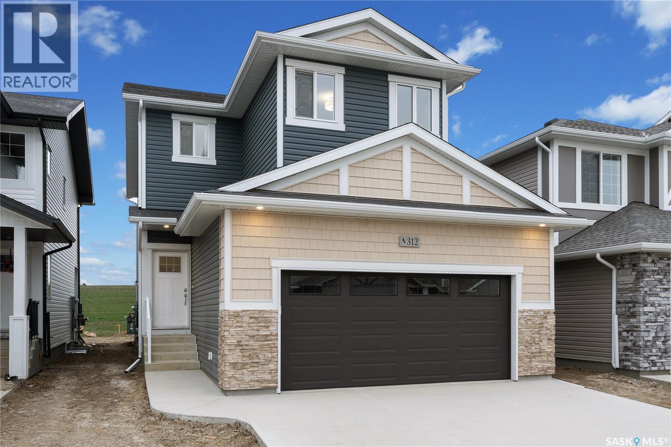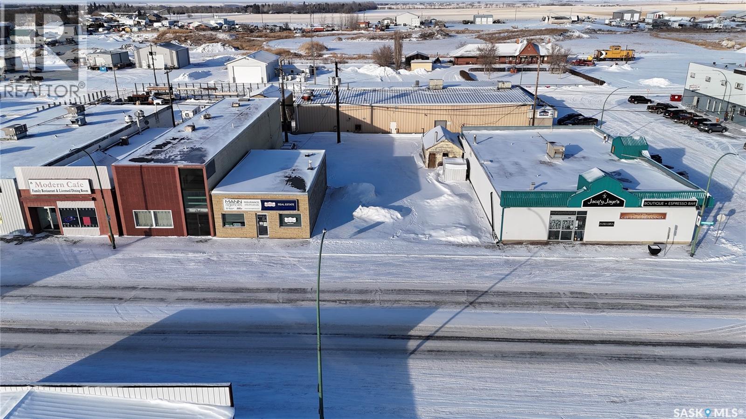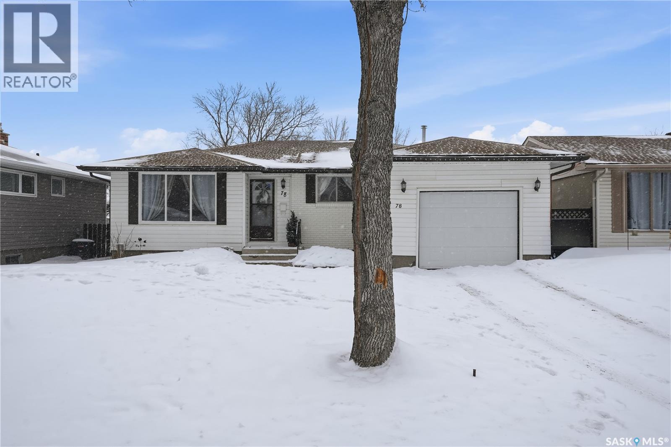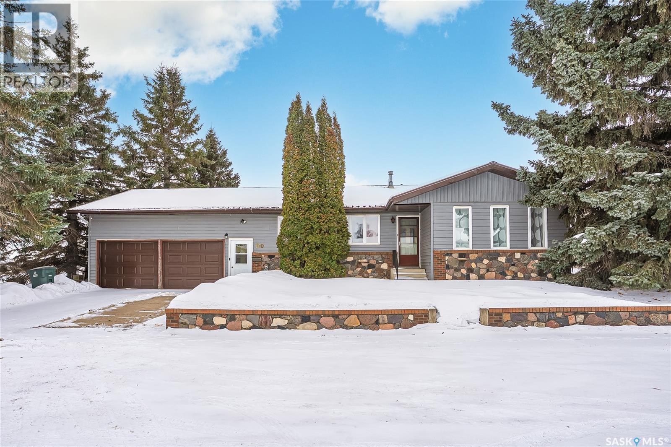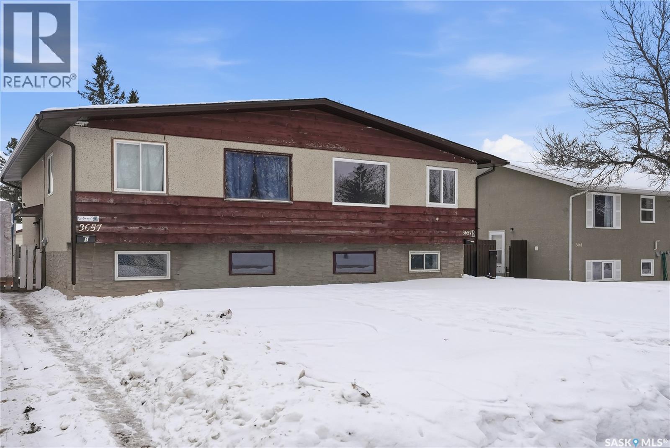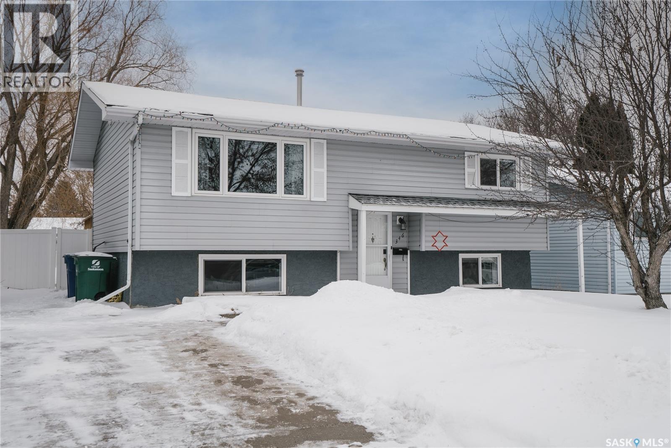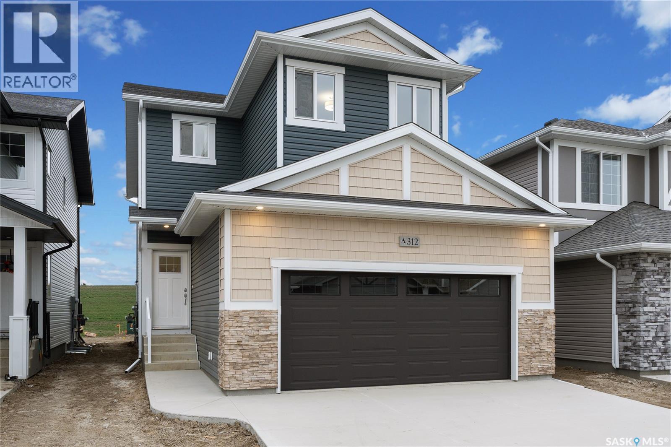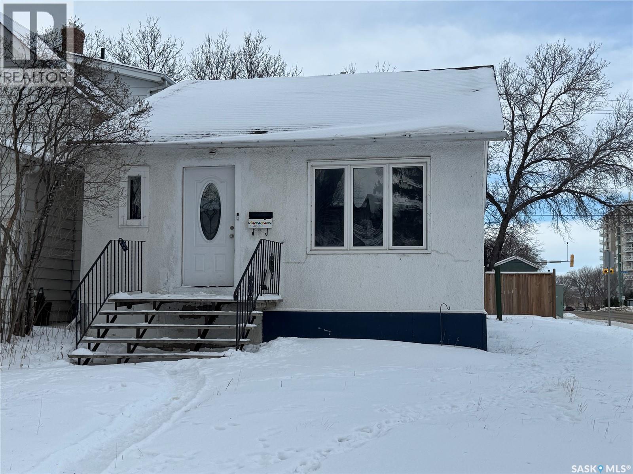333 25th Street W
Prince Albert, Saskatchewan
Welcome to 333 25th Street West, a cozy and well-maintained 4 bedroom, 2 bathroom home offering approximately 1,600 sq. ft. of fully finished living space in the highly desirable West Hill neighbourhood of Prince Albert. This well-laid-out bungalow is tucked away on a quiet, low-traffic street, just a few minutes’ walk to two of the city’s top elementary schools (Ecole St. Anne & Arthur Pechey), nearby parks, the Fieldhouse Fitness Centre and everyday amenities including grocery stores. Victoria Hospital and its massive expansion, as well as Kinsmen Park are also a short walk, making this home's location ideal for today and secure for years to come. Whether you're a first time home buyer, raising a family, a professional looking for a home close to work, or even an investor - this home is the one for you! Inside, this clean home shows clear pride of ownership with numerous thoughtful updates over the years. The kitchen was redone in 2021, complemented by refinished maple hardwood floors and fresh paint. A new roof and additional bathroom were completed in 2017, adding long-term value and functionality. The fully finished lower level provides flexible living space for family life, guests, or a home office. Outside, you’ll fall in love with the huge mature yard, featuring majestic spruce trees, strawberry patches & raspberry bushes, an organic garden, updated fencing, and a cement-floor gazebo - a perfect private retreat for relaxing or entertaining. Additional upgrades include recently cleaned ductwork, adding to the home’s move-in-ready appeal. A quiet location, excellent walkability, and extensive updates make this West Hill home a standout opportunity. Contact your favourite realtor for a personal tour! As per the Seller’s direction, all offers will be presented on 02/07/2026 3:00PM. (id:51699)
529 120 23rd Street
Saskatoon, Saskatchewan
Top floor CORNER unit with massive wrap around balcony overlooking the city sky line! Welcome to the 2nd Avenue LOFTS where modern downtown living meets comfort and architectural character. This spacious 1,075 sq. ft. loft-style condo offers an open-concept layout with soaring ceilings, large windows, and a wraparound balcony that provides sweeping views of downtown Saskatoon. The highlight of this home is the large wraparound balcony overlooking Saskatoon’s new central library and the proposed new rink and event venue — the perfect spot to enjoy your morning coffee while taking in the energy and excitement of Saskatoon’s downtown revitalization. Located on the exclusive fifth floor—the only level equipped with central air conditioning—this unit ensures year-round comfort. The interior features polished concrete floors, a bright and functional kitchen, and a generous bedroom suite with a four-piece bath. This units updated kitchen includes brand new stainless steel kitchen appliances. A tandem underground parking for two vehicles is included for convenience and security. The installing of a vehicle lift is permitted as well (with board approval). The 2nd Avenue Lofts building offers residents access to excellent amenities, including a fully equipped gym, a recreation area with ping pong tables, a modern meeting room, and one of the best roof top patio areas (located on 3rd level) in the city. Situated in the heart of the Central Business District, you’ll be steps away from restaurants, shopping, and the river valley trails. A unique opportunity to own one of the most desirable units in this sought-after building. (id:51699)
111 Main Street
St. Brieux, Saskatchewan
111 Main Street ticks all the boxes! This 2008 mobile home has been well cared for, has several updates and is conveniently located to town amenities. This 1284sqft (includes the porch) home features 3 bedrooms, 2 bathrooms and open concept living. The double lot is fully fenced, has a deck, detached garage and room to park in the back. The property has undergone several updates which include; porch addition 2025, garage 2024, exterior trim lights 2025, vinyl fence 2024, kitchen appliances 2024, washer/dryer 2024, central air 2025, blinds 2024, paint and flooring 2024, bathroom fixtures 2024 and eaves and downspouts 2025! St. Brieux is a bustling town located steps from the lake and conveniently located between Melfort and Humboldt. Book a showing and get ready to fall in love! (id:51699)
115 Whiteswan Drive
Saskatoon, Saskatchewan
Timeless style and exceptional craftsmanship define this stunning 2,691 sq. ft. bungalow in prestigious Lawson Heights, offering river views and overlooking Meewasin Trail. Welcome to 115 Whiteswan Drive, where a grand foyer with soaring ceilings creates an inviting first impression. Sun-filled living and dining areas showcase breathtaking views and feature a striking custom warm-toned wood feature wall with a sleek linear gas fireplace, ideal for both everyday living and entertaining. Beautiful new warm-coloured hardwood flooring flows throughout the main floor, enhancing the home’s elegant, cohesive design. A private main-floor office with glass doors is perfect for working from home. The executive kitchen impresses with white cabinetry, an expansive island, quartz countertops, and a fully equipped butler’s pantry with all new stainless steel appliances, including double refrigerators, double ovens, gas stove, beverage fridges, tall wine cooler, and warming oven—designed for hosting and convenience. The breakfast nook features a south-facing window seat, while the adjoining family room opens to outdoor living. The spacious primary bedroom (19’ x 13’) offers a large walk-in closet and a spa-like 5-piece ensuite. Two additional well-proportioned bedrooms share a 5-piece bath, along with rare main-floor storage and extra cabinetry. The newly fully developed lower level provides a wet bar, extra bedroom, bright 3-piece bathroom, gym/exercise space, and generous storage. Mechanical upgrades include a high-efficiency furnace and on-demand water heater. Enjoy breathtaking sunrise views from the front of the home, then unwind in a sun-filled, private backyard retreat featuring a privacy wall, stamped concrete patio, stunning brick fireplace, tranquil water fountain, lush landscaping, brand new fencing, and a shed—a truly secluded oasis. As per the Seller’s direction, all offers will be presented on 02/08/2026 1:00AM. (id:51699)
527 Traeger Manor
Saskatoon, Saskatchewan
"NEW" Ehrenburg built [RICHMOND model] - 1560 SF 2 Storey. *LEGAL SUITE OPTION* This home features - Durable wide Hydro plank flooring throughout the main floor, high quality shelving in all closets. Open Concept Design giving a fresh and modern feel. Superior Custom Cabinets, Quartz counter tops, Sit up Island, Open eating area. The 2nd level features 3 bedrooms, a 4-piece main bath and laundry area. The master bedroom showcases with a 4-piece ensuite (plus dual sinks) and walk-in closet. BONUS ROOM on the second level. This home also includes a heat recovery ventilation system, triple pane windows, and high efficient furnace, Central vac roughed in. Basement perimeter walls are framed, insulated and polyed. Double attached garage with concrete driveway and front landscaping Included. PST & GST included in purchase price with rebate to builder. Saskatchewan New Home Warranty. Currently Under Construction with a currently scheduled for a Late June 2026 POSSESSION -- ***Note*** Pictures are from a previously completed unit. Interior and Exterior specs vary between builds. (id:51699)
108 Saskatchewan Avenue W
Outlook, Saskatchewan
Vacant commercial lot for sale! A prime location in the center of the commercial hub of Outlook! Highway frontage and surrounded by established businesses - this vacant lot is ready for you to build your business in the growing community and irrigation capital of Saskatchewan. Zoned C1 with potential discretionary uses from the town with council approval. Lets get your dream started! Call today! (id:51699)
78 Aitken Crescent
Regina, Saskatchewan
Welcome to 78 Aitken Crescent! This well-maintained home has seen many recent upgrades. Upon entering you are greeted to a bright and spacious living room, the main floor provides an abundance of natural light. There is a redesigned main floor kitchen that really opens up the space. The kitchen now features updated cabinetry, quartz countertops, and stylish vinyl plank flooring that continues throughout the main level, creating a fresh, modern feel from the moment you step inside. There are 3 bedrooms, a 4-piece bathroom and direct entry to the single garage that boasts a new overhead door. The basement offers a very large rec room, a bedroom (window not egress), a 3-piece bathroom and plenty of storage space. Off the kitchen there is a new patio door that takes you out to the well cared for backyard that overlooks green space. This home is perfectly suited for a growing family or a wonderful first home. As per the Seller’s direction, all offers will be presented on 02/07/2026 2:00PM. (id:51699)
110 6th Street
Hague, Saskatchewan
Welcome to 110 6th Street in Hague a fantastic family home on an oversized corner lot backing green space, offering privacy, space, and exceptional curb appeal. Inside, the main floor features two large bedrooms, a beautiful separate family room highlighted by expansive windows that flood the space with natural light, a separate dining area, functional kitchen, and a 4 piece bathroom. A convenient laundry/half bath is located just off the entryway. All closets throughout the home are equipped with lighting, adding both functionality and convenience. Downstairs offers a large family/games room complete with an attached kitchenette perfect for entertaining while enjoying the space, an additional bedroom, a 3-piece bathroom, and an abundant of storage, including a cold room. The massive yard is perfect for kids, pets, and entertaining, featuring a spacious deck, dedicated fire pit area, and ample green space to enjoy the outdoors year round. There is also convenient RV parking, making this property ideal for those with recreational vehicles or extra toys. The double extended garage provides plenty of room for vehicles, recreational equipment, and includes custom built-in shelving for added storage. This well designed home is perfect for a growing family, offering flexibility and space both inside and out. Don’t miss your opportunity to enjoy small town living in the charming community of Hague, affordable, welcoming, tons of amenities and just a short drive to Saskatoon. Call your Realtor today for you private viewing. (id:51699)
3657 Miyo-Wâhkôhtowin Road
Saskatoon, Saskatchewan
Exceptional investment opportunity at 3657 Miyo-Wahkohtowin RD! This versatile duplex is perfect for savvy investors or owner-occupiers looking for a "mortgage helper" to live in one side while renting the other. Each unit features an expansive mirror-image layout with 4 bedrooms (2+2) and 2 full bathrooms. Side A is a proven revenue generator, currently rented at $1,675/month plus utilities. Side B is fresh and move-in ready, boasting brand-new vinyl plank flooring, fresh paint, and updated laundry (2025). Enjoy peace of mind with significant exterior upgrades completed in 2025, including new shingles, eaves, fascia, and soffits. Both units include a large living room, fully equipped kitchen, family room, and private, fully fenced backyards with dedicated front parking. Ideally located just a block from Confederation Park Community School, Bishop Roborecki, parks, and shopping, this property offers both immediate cash flow and long-term value in a prime location. (id:51699)
346 Brock Crescent
Saskatoon, Saskatchewan
Turn-Key Living in a Prime Family Neighborhood this home is beautifully renovated and move-in-ready. The main level boasts a bright, sizable living room that transitions into an updated kitchen. Large garden doors lead to a backyard retreat, featuring a spacious raised deck with a gas BBQ hookup and a convenient double detached garage. The upper level offers two well-appointed bedrooms with laminate flooring and a refreshed main bathroom. The lower level adds significant living space with a large family room characterized by warm pine paneling and a charming original bar. A third bedroom, half-bath, and an expansive storage room with laundry complete the basement. Located close to schools and parks, this is a rare opportunity to own a home that perfectly balances modern upgrades with cozy, classic charm. As per the Seller’s direction, all offers will be presented on 02/06/2026 1:00PM. (id:51699)
523 Traeger Manor
Saskatoon, Saskatchewan
"NEW" Ehrenburg built [RICHMOND model] - 1560 SF 2 Storey. *LEGAL SUITE OPTION* This home features - Durable wide Hydro plank flooring throughout the main floor, high quality shelving in all closets. Open Concept Design giving a fresh and modern feel. Superior Custom Cabinets, Quartz counter tops, Sit up Island, Open eating area. The 2nd level features 3 bedrooms, a 4-piece main bath and laundry area. The master bedroom showcases with a 4-piece ensuite (plus dual sinks) and walk-in closet. BONUS ROOM on the second level. This home also includes a heat recovery ventilation system, triple pane windows, and high efficient furnace, Central vac roughed in. Basement perimeter walls are framed, insulated and polyed. Double attached garage with concrete driveway and front landscaping Included. PST & GST included in purchase price with rebate to builder. Saskatchewan New Home Warranty. Currently Under Construction with a currently scheduled for a Late June 2026 POSSESSION -- ***Note*** Pictures are from a previously completed unit. Interior and Exterior specs vary between builds. (id:51699)
2600 Wallace Street
Regina, Saskatchewan
Fantastic opportunity on a desirable corner lot just steps from beautiful Wascana Park. This solid home offers 3 bedrooms and 2 bathrooms with great potential for first-time buyers or investors. You’re welcomed by a generous foyer that leads into a large living room, open to the kitchen—perfect for everyday living and entertaining. The main floor also features two bedrooms and a 4-piece bathroom. Upstairs, you’ll find a third bedroom plus a versatile bonus area ideal for a home office or walk-in closet. The partially finished basement includes a rec room, ample storage, laundry, and utility space. While the home could use a bit of TLC, the location, layout, and potential make this a property worth a look. (id:51699)

