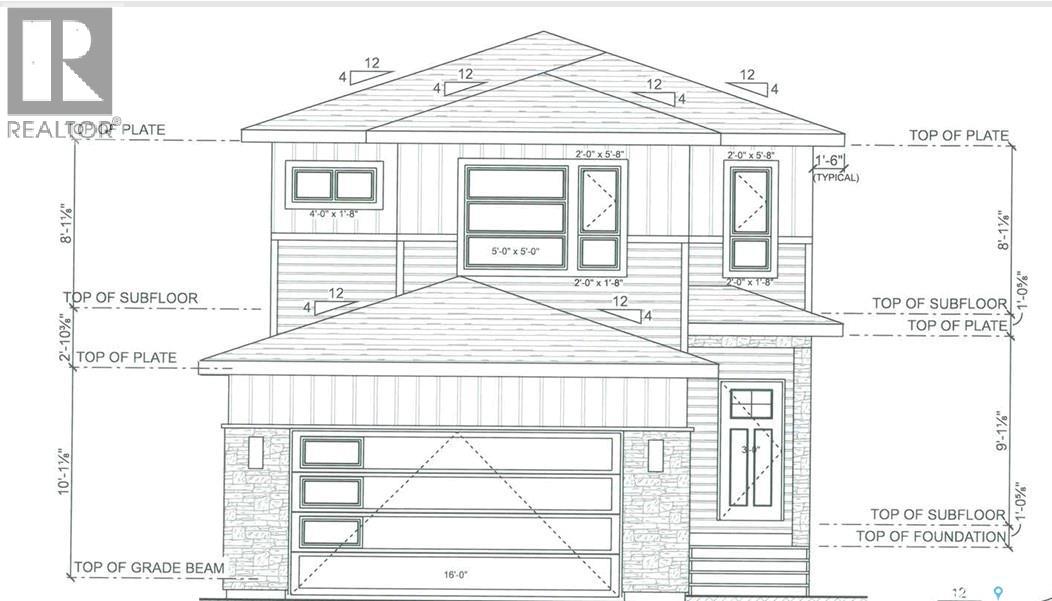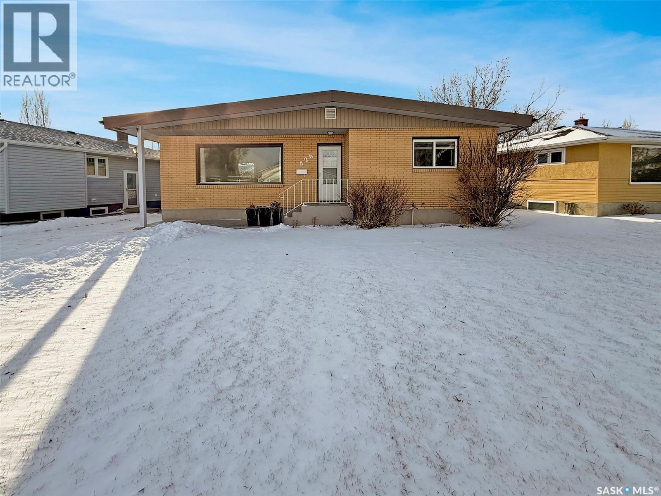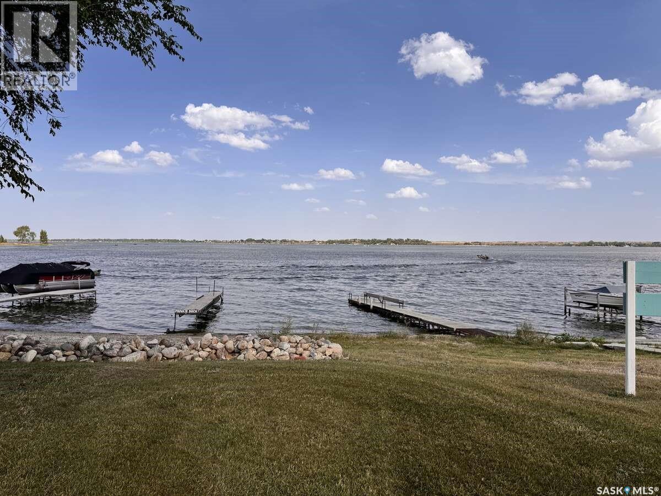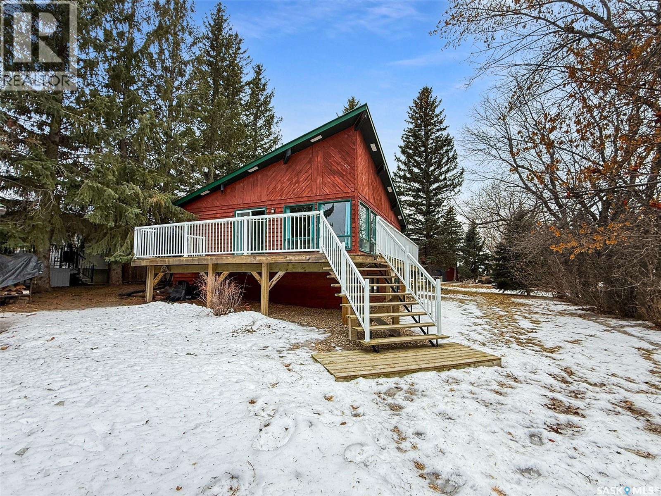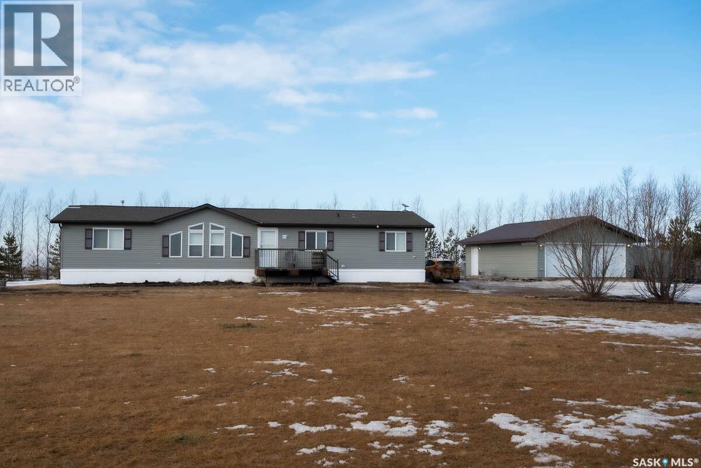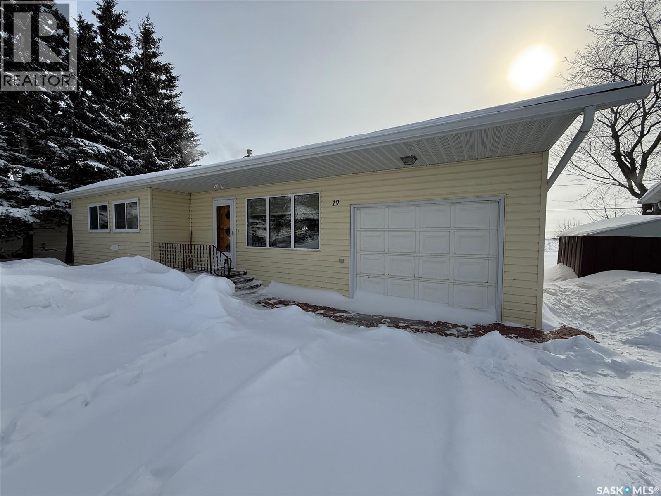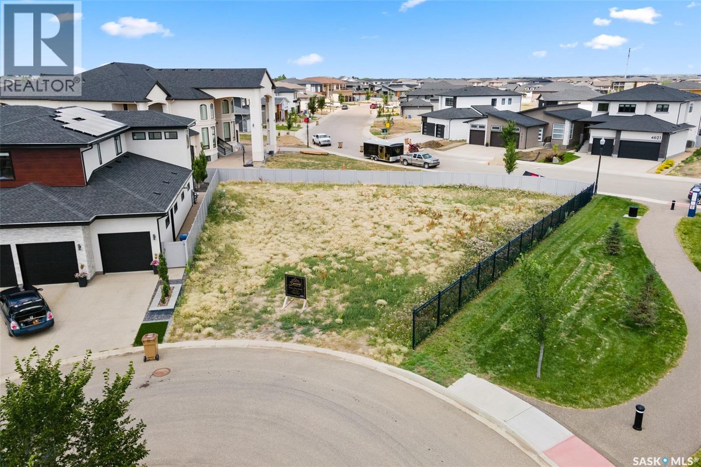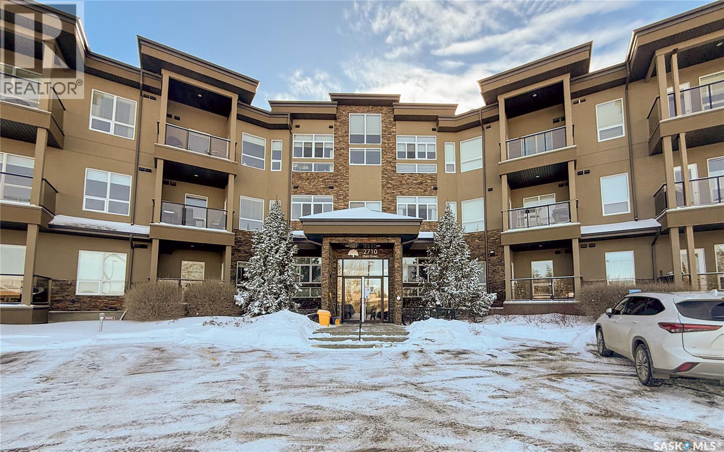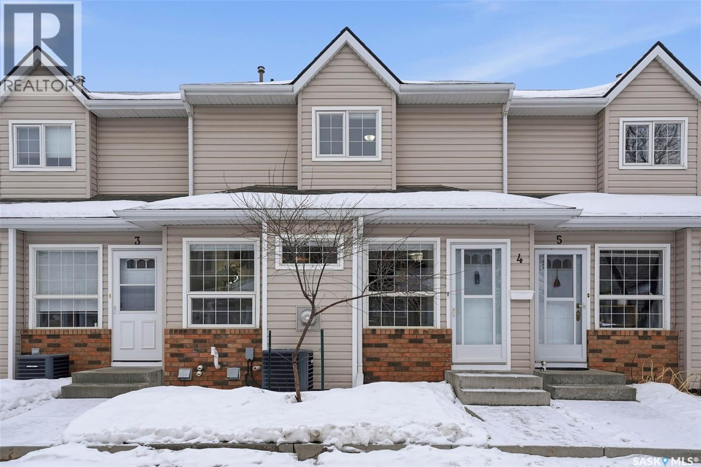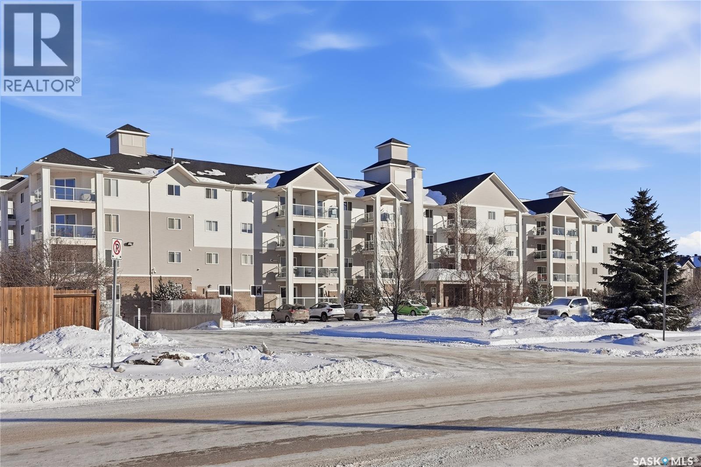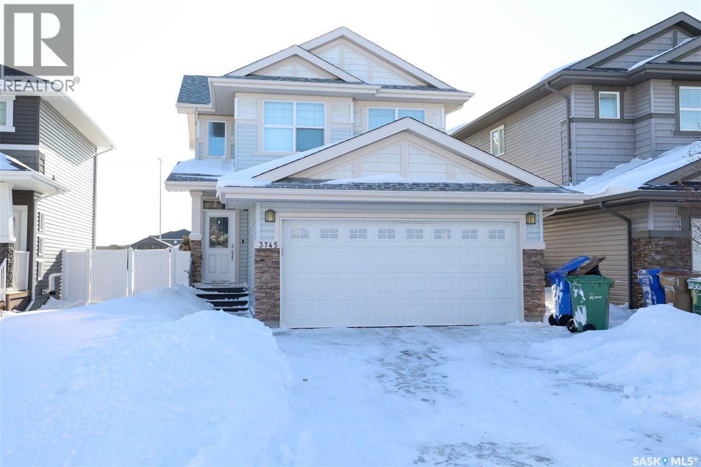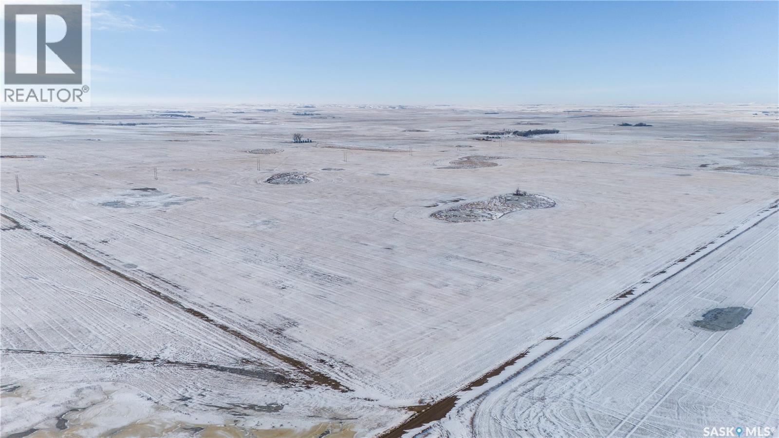836 Nightingale Road
Saskatoon, Saskatchewan
Excellent opportunity to own a fully finished 1954 Sqft two-storey home with a legal 2-bedroom basement suite in the sought-after neighborhood of Kensington! Offering 6 bedrooms and 4 bathrooms, this property features high-end finishes, modern kitchen cabinetry, and thoughtful design throughout. The main floor welcomes you with a spacious living room highlighted by a stylish feature wall and electric fireplace, complemented by extra-large windows overlooking the backyard. The open dining area includes oversized patio doors leading to the yard — perfect for entertaining. A rare main-floor bedroom and full bathroom with tiled standing shower adds flexibility for guests or multi-generational living. The second floor offers 3 bedrooms, 2 full bathrooms, and a spacious bonus room, ideal for family living. The basement features a legal 2-bedroom suite with 9-foot ceilings and large windows — a rare find in a two-storey home — providing excellent mortgage helper potential. Exterior highlights include an inviting front entry with concrete steps, front landscaping, and an oversized garage with finished concrete driveway. The home is finished with upgraded plumbing and electrical fixtures throughout. GST & PST included in purchase price (rebates to builder). If eligible, Secondary Suite Incentive (SSI) rebates to buyers. When available and if applicable to buyer First-Time Home Buyer GST rebates will be assigned to the buyer. Conveniently located close to parks and all neighborhood amenities. (id:51699)
426 15th Avenue Ne
Swift Current, Saskatchewan
Exceptional Hillcrest bungalow positioned beside Elmwood Golf Course, offering a rare blend of curb appeal, thoughtful updates and substantial grades. Nestled between Taylor and Ashley Drives, this move-in ready home combines bright, open living spaces with practical improvements that appeal to both immediate occupants and future resale buyers. The Main level features a modern kitchen with updated appliances and a large kitchen/dining set at the rear of the home overlooking the yard and covered patio, a dedicated dining area and a spacious 12' x 18' front family room with new carpeting. Two large main-floor bedrooms and a fully renovated bathroom complete this level. The lower level has new flooring and provides excellent additional living space: recreation room with bar, a large third bedroom, updated two-piece bath, laundry/utility area and a combined storage/workshop. The basement presents a potential opportunity to add a fourth bedroom and a shower to increase value. Sited on a deep 146' lot, the private, fully fenced yard includes a covered concrete patio with built-in storage, underground sprinklers, and a 22' x 26' double detached garage. Central air conditioning enhances year-round comfort. Significant upgrades and maintenance include: a modern kitchen renovation with appliances (2017), main-floor bathroom remodel, PVC windows, updated lighting, renovated basement bedroom, mid-efficiency furnace (recently serviced), hot water heater (2021), vinyl siding and metal roof (2016). Dishwasher, microwave hoodfan and washer replaced in 2025. An attractive combination of location, condition and improvements! Call today for more information or to book your personal viewing. As per the Seller’s direction, all offers will be presented on 03/04/2026 6:00PM. (id:51699)
100b Lakeshore Drive
Wee Too Beach, Saskatchewan
For more information, please click the "More Information" button. Nestled on the serene lakefront of Last Mountain Lake, this house offers a tranquil retreat with stunning water views, sandy beach, and boat dock. This charming home features an open-concept living area, a well-equipped kitchen, and comfortable bedrooms, perfect for weekend getaways or year-round living. The house has been updated with a metal roof, updated kitchen, and 30 amp RV plug. The location offers all season enjoyment of the outdoors. New in 2024: 1365 sq ft basement ready to develop as you’d like with 8” walls and bathroom hook-ups. New furnace, duct work, water heater, 1250 gal fresh water tank, 1000 gal septic tank. Topsoil and gravel have been ordered at seller’s expense. (id:51699)
105 Otter Crescent
Beaver Flat, Saskatchewan
You’ve been searching for the perfect cabin in the highly sought-after resort village of Beaver Flat — your time has come. This modern chalet-style cabin on desirable Otter cres. is tucked into the trees and offers rare curb appeal with a generous wraparound deck (2017) overlooking the lake and mature landscaping. A single-car 14' x 24' garage with metal roof has been adapted to accommodate a boat. A community greenspace and park lie just to the rear. Inside, abundant natural light pours through perfectly situated windows onto an open-concept living area. Vaulted, open-beam ceilings and warm pine finishes create a welcoming alpine atmosphere. The kitchen is well-proportioned, featuring pine cabinetry, a double sink beneath a front-facing window, and seamless flow to the dining and living spaces. Updated vinyl plank flooring, pendant lighting, and a cozy wood-burning fireplace with mantle complete the main level. This level includes two bedrooms — a primary with laundry — and a four-piece bathroom. The finished lower level is ideal for evening gatherings, with a roomy den currently set up for games and TV, large windows, a third bedroom, a two-piece bath, storage and utility space (water system, water heater, electrical panel). Other features include air conditioning and an included deep freeze Situated one row in from the water and seconds from the boat launch, the resort community offers convenience store amenities, parks and excellent fishing. This cabin captures effortless lake-life charm — equally suited as a hunting or fishing retreat or a contemporary lakeside getaway. Schedule a private showing to experience it in person. As per the Seller’s direction, all offers will be presented on 03/04/2026 7:00PM. (id:51699)
Range Road 2074
Estevan Rm No. 5, Saskatchewan
For more information, please click the "More Information" button. Modern 15-Acre Retreat — 10 Minutes from Town Built in 2012 and offering 1,792 sq ft of thoughtfully designed living space, this 4-bedroom, 2-bathroom home sits on 15 private acres just 10 km from town — close enough for daily convenience, far enough for real peace and quiet. The main living areas feature vaulted ceilings, creating an open, airy feel filled with natural light. Large picture windows in the front living room frame prairie views, while a skylight brightens the kitchen throughout the day. The primary bedroom includes a walk-in closet and private ensuite. Natural gas forced-air heating with integrated central A/C keeps the home comfortable year-round. Electrical service is 200 amp. Water is supplied by a private well paired with a high-quality filtration system that delivers exceptional drinking water and protects appliances. Septic system with pump-out. Outdoor Living The front 12' x 8' deck and rear 12' x 16' deck provide ideal spaces for morning coffee, sunset views, and watching northern lights roll across the sky. Hundreds of intentionally planted and now mature trees form a well-established shelterbelt, offering privacy and meaningful wind protection. The rear yard provides approximately 16,000 sq ft of manicured space. The front lawn spans roughly 60,000 sq ft across three sections. A substantial 9,000 sq ft vegetable garden is ready for serious growing. Approximately 5 acres are fenced for horses. About 2 acres at the rear remain natural and seasonally marshy — creating wildlife habitat where moose are known to pass through. Outbuildings & Infrastructure – 24' x 30' detached garage with concrete floor (200V / 30A service) – Gravel driveway with reliable winter access – School bus service to the front door Ideal for a family or professional working in town who wants space, privacy, and tranquility — without committing to a long rural commute. (id:51699)
19 Saskatchewan Avenue
Quill Lake, Saskatchewan
Welcome to this beautifully updated bungalow, ideally located close to the school and sports grounds in the Village of Quill Lake. Renovated in 2021, this home features extensive improvements and offers a modern, open-concept layout designed for comfortable everyday living. The main floor features stunning cabinetry, updated sinks and countertops, fresh paint, and quality laminate flooring throughout. Pot lights enhance the kitchen and dining area, and a kitchen window adds additional natural light. The washer and dryer were conveniently relocated from the basement to the main floor, creating functional one-level living. There are three generously sized bedrooms on the main floor, with one currently set up as the laundry room. The 4-piece bathroom has been tastefully refreshed with newer paint, a newer tub surround, an updated vanity, and a 19-inch comfort-height toilet. The basement was gutted in 2021 and offers excellent potential for future development. A 3-piece bathroom is already in place, and the open layout provides a blank canvas to design additional living space to suit your needs. Updated carpet and a railing were also added to the basement stairs. There is an attached garage for your vehicle. Additional updates and features include: Shingles (2018) New eavestroughs with leaf guards (2018) Windows replaced between 2011–2016 New back door (2016); Brick siding added to the back of the home (2021); Appliances (2021), with dishwasher new in 2018 and a lightly used Reverse osmosis system (2021); water softener; furnace (approx. 2008). The driveway is finished with attractive interlocking brick and features a walkway along the west side of the garage leading to the back door. The backyard includes lots of green space, three planter boxes, and offers plenty of space to enjoy outdoor living. This move-in-ready home combines thoughtful updates with future potential — a fantastic opportunity in a desirable location. (id:51699)
4202 Wild Rose Place
Regina, Saskatchewan
Build your dream home on this large pie-shaped lot in The Creeks. Over 10,000 sq ft next to green space and at the end of a quiet street, design your custom luxury home, This lot is 17.67 m at the setback which gives ample room for most triple car garages. (id:51699)
136 2710 Main Street
Saskatoon, Saskatchewan
Welcome to 2710 Main Street, Unit 136, a bright and beautifully designed 753 sq. ft. condo in the heart of Greystone Heights—where location, comfort, and a little personality come together. This home features one massive bedroom (yes, massive—your king bed, dressers, and ego will all fit) and a 4-piece Jack-and-Jill bathroom that works perfectly as both a main bath and a private ensuite. The west-facing attached deck delivers tons of natural light and evening sunsets—ideal for winding down after work or pretending you’re a morning person with a coffee in hand. Inside, the luxurious kitchen shines with maple cabinetry, granite countertops, and a spacious island, making it equally suited for entertaining guests or reheating leftovers in style. You’ll also enjoy in-suite laundry (because hauling laundry down the hall is overrated), one underground parking stall, and a separate storage unit for all the stuff you swear you’ll organize one day. Located across the street from Greystone Park and School, this building offers an unbeatable east-side location with green space, walking paths, and everyday amenities just steps away. Whether you’re a first-time buyer, downsizer, or savvy investor, this condo proves that great things really do come in well-laid-out packages. (id:51699)
4 102 Willow Street
Saskatoon, Saskatchewan
Are you looking for an easy to maintain home with excellent location? Look no further. This fully finished 1228 sq. ft two storey townhouse style condo features a double attached garage having direct entry & many upgrades. It is located in the Exhibition area of Saskatoon & situated right next to a beautiful park & has close proximity to many schools. The main floor has a front facing living room with a lot of natural light coming in, a cozy gas fireplace, laminate flooring & electronic controlled Lutron smart blinds. The kitchen features newer appliances, a touch faucet, plenty of cupboards & a pantry area next to the 2-piece bathroom. The dining room is spacious and open to the kitchen. The 2nd floor has a 4-piece bathroom with cheater door through to the primary bedroom. It also has 2 additional bedrooms which are both a good size and the laundry area. The basement is nicely finished with a large family area, storage and the utility room. There have been many upgrades, which include; paint on all interior walls, garage walls & roof, newly replaced smoke & CO detectors, new central vacuum installed with attachments, a new tankless on demand water heater & thermostat upgraded. This beautiful home is move in ready & comes complete with all appliances, washer, dryer, central air conditioning, central vacuum with all attachments and all window coverings. Call to view. (id:51699)
107 303 Lowe Road
Saskatoon, Saskatchewan
Welcome home to 303 Lowe Road unit 107. West facing views, underground parking, and a 1 + 1 configuration for a primary sized bedroom and large den - this condo shows 10/10! Step inside to find a bright main area with a kitchen that is clean and functional. Ample storage around with a custom built island that hosts drawers on either side! The living room features an updated Air Conditioner and is set for relaxing with plenty of natural light from the large patio doors. From here you have access to your own covered patio space. Inside you will find that the primary bedroom is a great size with room for a large bed and dresser. Opposite to this bedroom is a large den that could accommodate a bed and has an included closet system. The bathroom is a clean 4 piece design with laundry included. Located in University Heights you will find this to be one of the most walkable locations in Saskatoon! Steps to the bus stop and a short walk to grocery stores, restaurants, gyms, and walking paths through the Forestry Farm and the north swale. Amenities include an exercise room, elevator, and plenty of visitor parking. Well cared for and turn-key! Call today to see this exceptional home! (id:51699)
3745 Green Moss Lane
Regina, Saskatchewan
Fantastic family home in desirable Greens on Gardiner. Spacious front entry leads to wide open floorplan. Huge living room with fireplace feature wall and large south facing picture window allowing an abundance of natural light. Gorgeous kitchen with maple cabinetry, centre island, stone counterrops, pantry and custom tile backsplash. Dining area has patio doors to large rear deck and oversized bright and sunny private yard. Handy powder room and main floor laundry/mudroom leads to double detached, insulated garage. Primary suite with walk in closet and full 4pc ensuite. 2 additional bedrooms are generous in size with main bath completing the 2nd level. Bsmt is ready for future development with roughed in plumbing. Many recent upgrades including HE furnace and water heater. New microwave hood/fan. All appliances included featuring gas range and front load washer/dryer. Central air. Close to all east end amenities, shopping, restaurants, parks and schools. Call today! (id:51699)
2 Quarters Grainland Near Khedive (E Schwindt)
Norton Rm No. 69, Saskatchewan
Great opportunity to acquire two quarter sections of productive grain land located near Khedive, SK. The productive soil is rated “J” & “K” by SCIC for productivity and has a SAMA Final Rating Weighted Average of 47.08. SAMA field sheets identify 280 cultivated acres and the topography is rated as flat “T1” with few stones “S2”. This parcel would be a valuable addition to an existing land base in the Khedive area and presents an excellent investment opportunity for those looking to tap into Saskatchewan’s vibrant agriculture sector. The land is available to farm in 2026 and is available for immediate possession. There is a party with a right of refusal to purchase the property. ASKING PRICE: $750,000.00 , $2,361.98 / ISC Titled Acre, $2,678.57 / SAMA Cultivated Acre. (id:51699)

