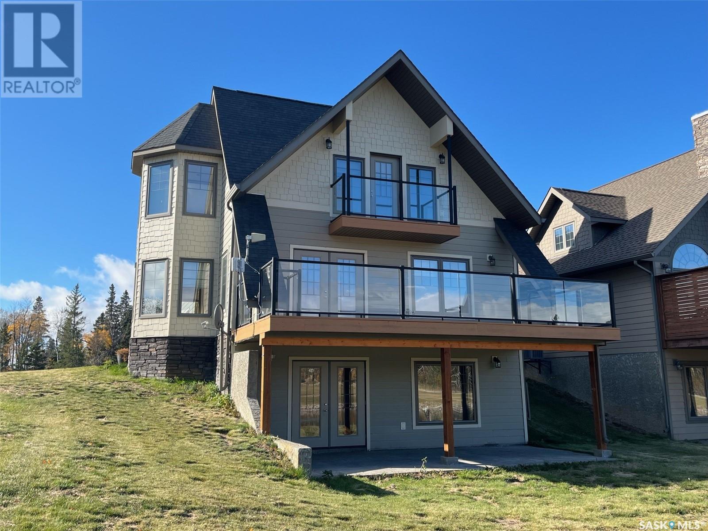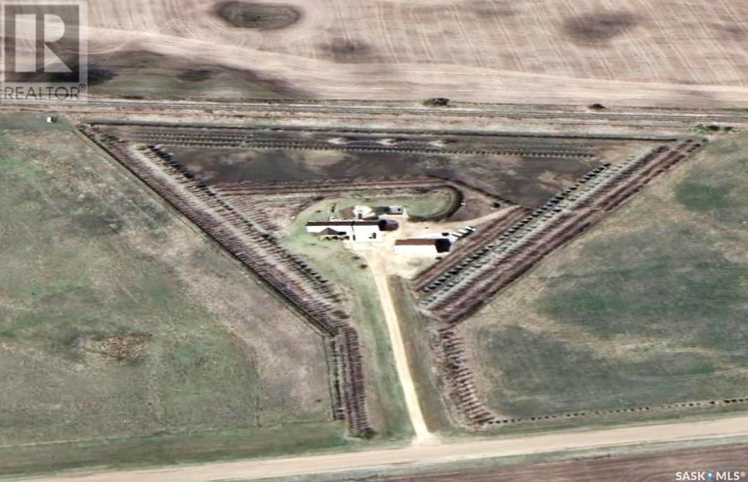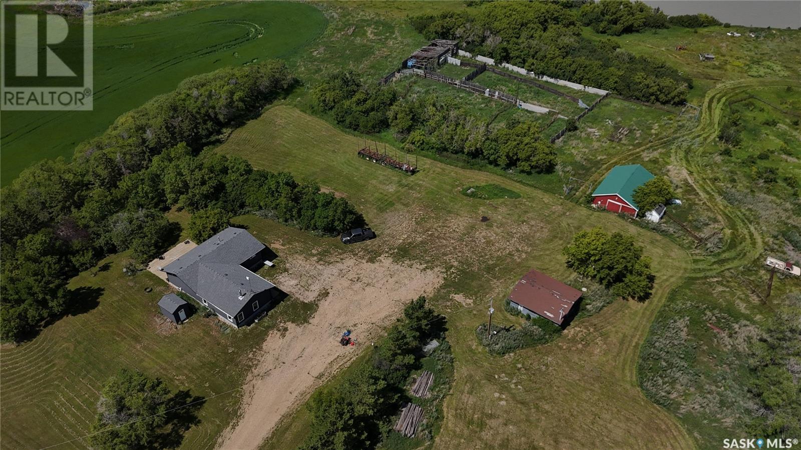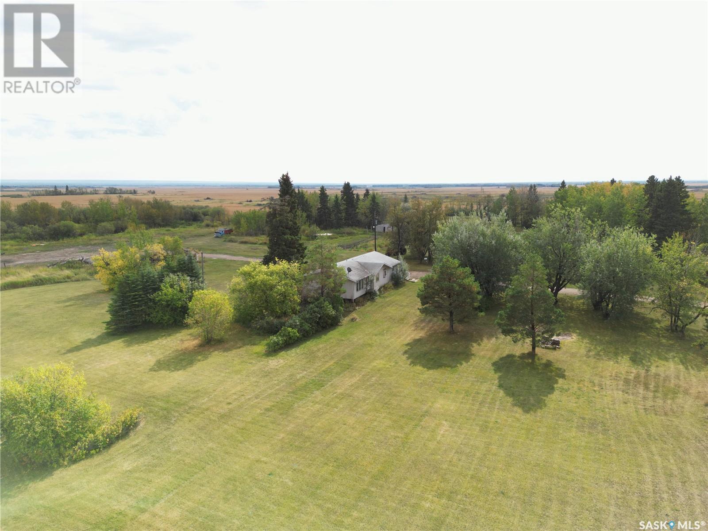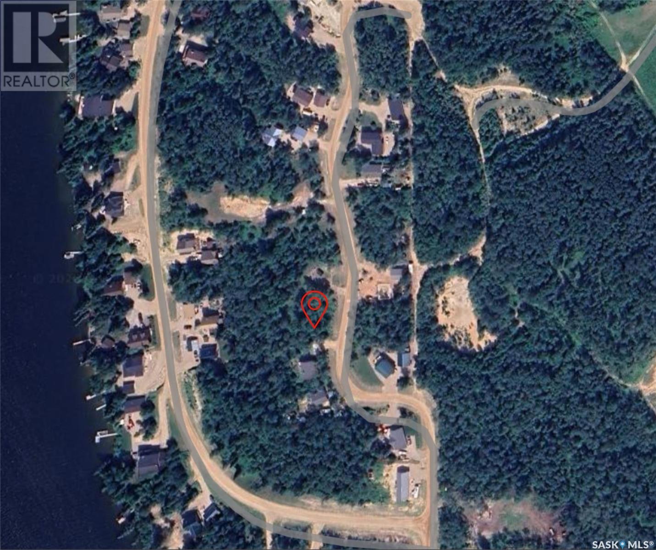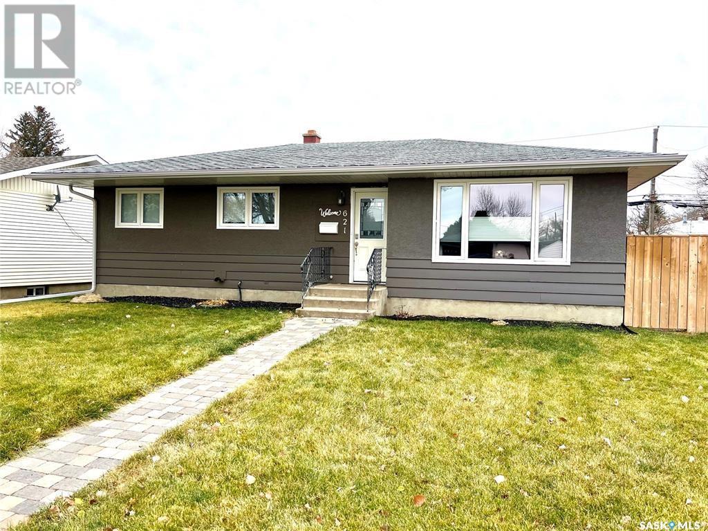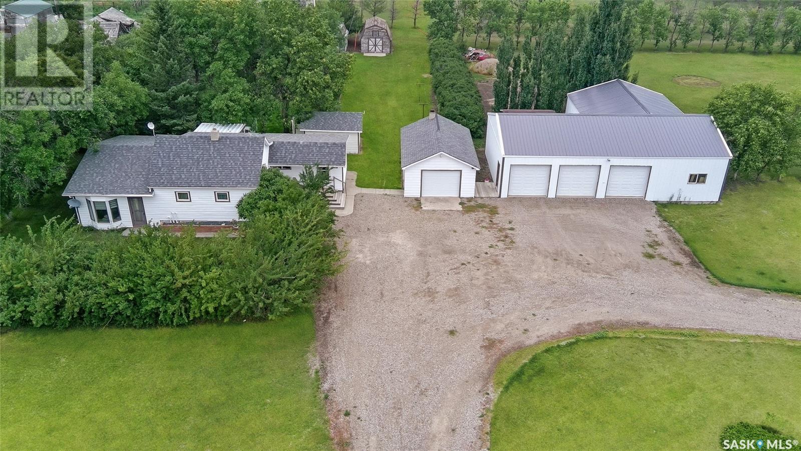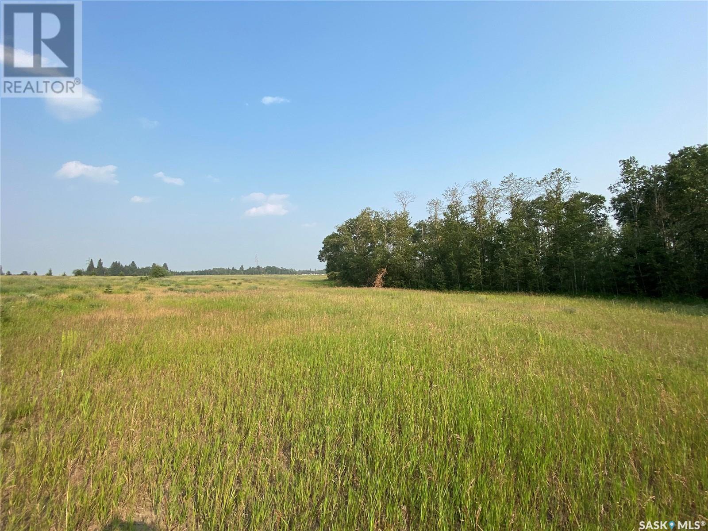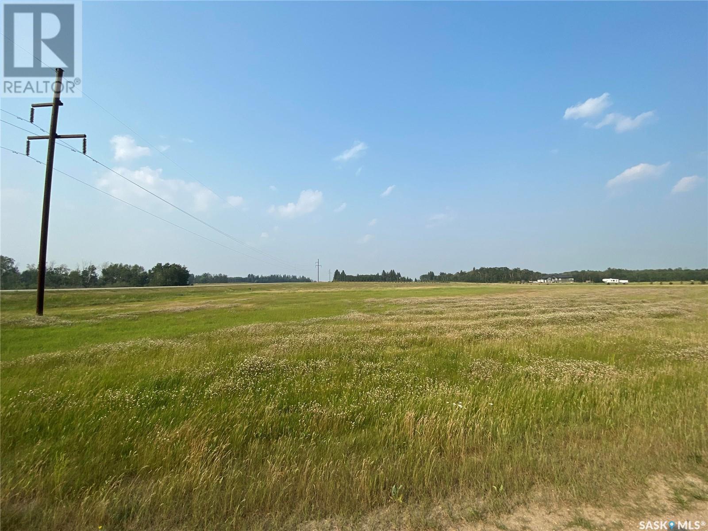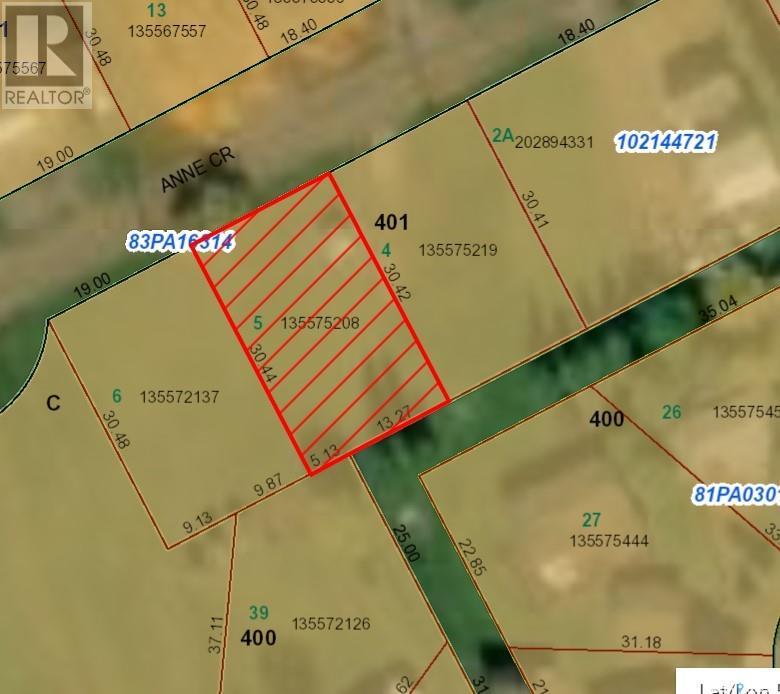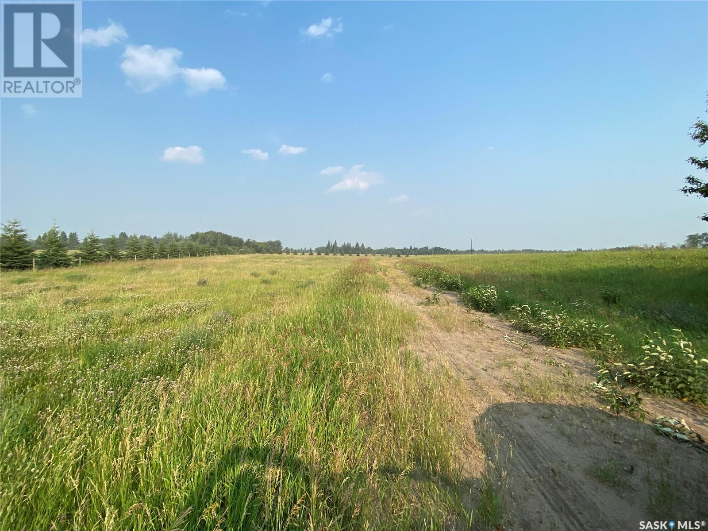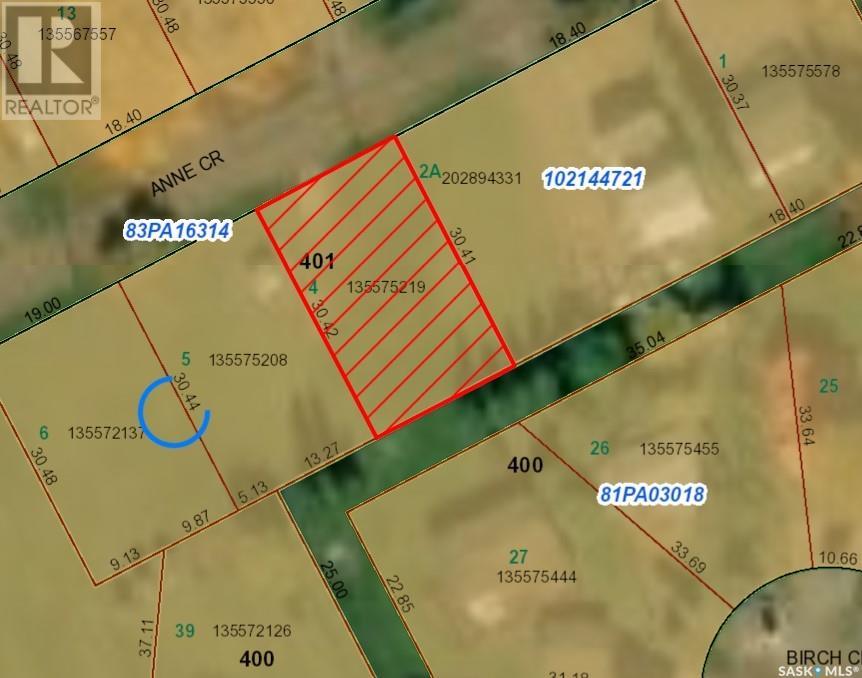4 Neis Access Road
Lakeland Rm No. 521, Saskatchewan
Great opportunity to own your own year round home at gorgeous Emma Lake. This lovely 2 story home was built in the Laurel Green subdivision, which is a gated community, in a bare land condo, which means you own your home and have a titled lot but you share in the common area costs ,such as common area electricity, snow removal, grounds maintenance, which is covered by the condo fees. This unit is supplied with well water and has a shared septic system, water and septic are billed twice a year based on your consumption. The basement has a 200 gal holding tank for drinking water. The home itself was done in higher end finishing using mainly hardwood and ceramic tiles. There is over 2400 sq ft of living space with the basement. Main floor features an open concept design with plenty of dark maple cabinets and all appliances included, built in dishwasher replaced approx 2 years ago,nice open living room/dining area. Main floor also has patio doors to a large 12X26 foot deck, and direct entry to a huge 26X30 ft. garage for all the toys. Upstairs has 2 bedrooms and a large 4 piece bath with separate glass and tile shower and a huge soaker tub. There is also a huge bonus room over the garage with a large walk in closet, making a great family room or could be used as another bedroom. Sq. footage of home includes the bonus room. The basement is developed with a large bedroom with a walk in closet, a family room with a walk out doors to main ground patio, 3 piece bath with a glass enclosed walk in shower, large vanity and 1 piece toilet. Both basement and garage have been roughed-in for in-floor heat. Please call for more info. Listing agent and wife are owners of the property. (id:51699)
Prychak Acreage
Orkney Rm No. 244, Saskatchewan
PRIME REAL ESTATE ON THE OUTSKIRTS OF YORKTON.... Welcome to the Prychak Acreage! A turn-key property consisting of a 2,010 square foot Ranch Style home with a large shop, attached double car garage, and 10.4 acres just 1 km from the vibrant & diverse city of Yorkton. Upon arrival you are greeted to a well sheltered, move in ready home boasting all the features that one would expect to see in a modern day home! Pride of ownership is evident and so is there much value within! Boasting 5 bedrooms, 3 baths with a full finished ICF basement it is fit for a large family and the open concept design will be sure to please! This 2007 home is sure to check off all the boxes and more featuring; natural gas heating, seamless metal roof, main floor laundry, central air conditioning, state of the art appliances, patio doors off the dinning area, kitchen pantry, walk in closet(s), an en-suite off the master bath with soaker tub, automatic garage door opener(s), air exchanger, RO water system, water softener, custom window treatments, water softener, T.V Mounts and TV's, satellite dish, alarm system, electric fireplace, deck, and natural gas BBQ hookup. The full finished basement is fabulous! Featured is an exquisite wet bar for entertainment! But it's more then a wet bar, it's a full kitchen featuring a built in oven and countertops that glisten under the accent lighting. The ambience is like no other and it all leads to a set of french doors that open up to a spacious bonus room! Relax and enjoy your days in a peaceful outdoor setting... a backyard oasis consisting of patio, hot tub and firepit area towered over by a large pergola! The abundance of lush trees enclose the garden and spectacular yard site. The large shop can store all your recreational vehicles and more! Don't let a rare opportunity pass you by! Have the luxury of city amenities at your fingertips just minutes away while still enjoying life on an acreage!. Call for more information or to arrange a viewing. (id:51699)
Lewin Ranch
Grass Lake Rm No. 381, Saskatchewan
Ranch in the RM of Grass Lake #381 with three quarter sections all with high tensile game fencing, small lake and other water holes, corrals with closed in panels that handled Buffalo in the past, 5 steel box stalls, large animal squeeze, 1560 sq ft bungalow that was built in 1994 with an addition in 2015 and a total renovation that same year on the original build, out building include a small barn, two car garage and a storage shed. This land has a gravel pit and sells pit run. Excellent opportunity to own a small Ranch operation. These are rare to find. Easy to show, schedule a viewing. (id:51699)
Temple T
Hudson Bay Rm No. 394, Saskatchewan
10 acres located south of the town of Hudson Bay. 3 bed/2 bath. Small animal shelter and watering bowl. Yard has large mature trees for privacy. Call today to view. (id:51699)
Lot 13 Sunset Cove
Big River Rm No. 555, Saskatchewan
Time to get away from the busy life and head to the lake! This development on Cowan Lake offers private boat launch and lake access for cottage owners, a community area for gatherings and pristine forest and lake living unparalleled. Just minutes away from the town of Big River, you have the best of both worlds with everything you need to enjoy summer and winter fun nearby. The lot is .38 acre and offers a clean slate and plenty of space to build your family’s summer home to enjoy for generations to come. Come take a look. (id:51699)
621 Central Avenue S
Swift Current, Saskatchewan
621 Central AVE S is renovated top to bottom and checks all the boxes. Step into this home and instantly be IMPRESSED with all of the updates. Open concept kitchen, dining and living area. Bright white kitchen with pantry and moveable island is as beautiful as it is functional. Kitchen appliances included in list price. The main floor boasts three bedroom and a nicely updated 4 pc bath. Lots of storage throughout this home. Head downstairs to a cozy basement with lush carpet that is ready for some movie nights. You will also find an additional bedroom, bathroom, office and spacious laundry/utility room with double storage closets. Outside you can enjoy a private fenced back yard complete with deck and garden boxes for the green thumb. The fellas will be happy with the 24x24 detached garage that opens to paved alley. Updates galore, underground sprinklers, quiet family friendly neighborhood and much more. Walking distance to school, golf, rink, swimming pool, and golf. This is a fine location year round. (id:51699)
Fehr Acreage
Coulee Rm No. 136, Saskatchewan
Discover your perfect retreat on this meticulously maintained 2.32-acre agriculturally zoned lot, located just 20 minutes southeast of the city. Owned by the same individuals for 34 years, this charming property offers a unique blend of character and functionality. Upon entering, you are welcomed by a spacious boot room with laundry facilities. Adjacent the U-shaped oak kitchen, updated in 2009, features stainless steel appliances, ample cabinetry, and generous workspace. The adjoining dining area boasts patio doors leading to an enclosed sunroom, providing lovely views of the landscaped backyard. Down the hall find a renovated 4 piece bathroom and two inviting bedrooms. An addition from 1986 highlights a sun-drenched sunken living room and a large master bedroom. The basement offers additional space, including a family room, den, three-piece bathroom, root cellar, and updated utility area. Recent updates include 2021 water heater and furnace along with central air conditioning and a 100 amp electrical panel. This property features 5-car garage spaces , with an oversized shop built in 2010 that includes four automatic garage doors—three at the front and one at the back, ideal for workshop use. Boating 10-foot ceilings, a gravel floor tin roof and walls. Additionally, there is a heated and insulated single-car garage, known as the "butcher shop," complete with a smoker shed off the rear. The expansive yard is surrounded by a mature shelterbelt, adorned with various trees and shrubs, including ash trees, raspberry bushes, Saskatoon berries, and rhubarb. A large garden tucked within its own shelterbelt promotes self-sufficiency. The sunroom leads to a deck overlooking the lush yard, enhanced with underground sprinklers in this section for year-round vibrancy. This property truly represents a remarkable piece of paradise, ready to be enjoyed. Call today to view or request more information (id:51699)
Lot 4, Diamond Road
Garden River Rm No. 490, Saskatchewan
Beautiful acreage building site, 8.24 acres in an exclusive subdivision. Located only 17 minutes from Prince Albert and services to the property line. Seller states that the natural gas is prepaid up to 50 metres and power is prepaid up to 80 metres. Building restrictions are in place to maintain property values but restrictions allow for animals. Taxes not assessed. The RM has approved 3 year tax exemption for new homes being built. There are five 6-8/acre country residential lots left in this subdivision, starting @ $49,900. Directions: Take Hwy #55 to Garden River bridge, watch for signs, take 2nd left hand turn past bridge lot on right hand side. (id:51699)
Lot 10, Diamond Road
Garden River Rm No. 490, Saskatchewan
Beautiful acreage building site, 7.13 acres in an exclusive subdivision. Located only 17 minutes from Prince Albert and services to the property line. Seller states that the natural gas is prepaid up to 50 metres and power is prepaid up to 80 metres. Building restrictions are in place to maintain property values but restrictions allow for animals. Taxes are not assessed. The RM has approved 3 year tax exemption for new homes being built. There are five 6-8/acre country residential lots left in this subdivision, starting at $49,900. Directions: Take Hwy #55 to Garden River bridge, watch for signs, take 1st right hand turn past bridge lot on left hand side. (id:51699)
9 Anne Crescent
Candle Lake, Saskatchewan
Cleared lot for sale on the west side of Candle Lake located in the Sackett's south subdivision. The lot size is 99.78 x 62 ft. Walking distance to pristine water and 3 sandy beaches plus a boat launch is close by also. Services of gas, power and tel are on the main road in front of the property. 3 other lots are available adjacent to this lot. Buy one or all. Great location!! (id:51699)
Lot 3, Diamond Road
Garden River Rm No. 490, Saskatchewan
Beautiful acreage building site, 6.58 acres in an exclusive subdivision. Located only 17 minutes from Prince Albert and services to the property line. Seller states that the natural gas is prepaid up to 50 metres and power is prepaid up to 80 metres. Building restrictions are in place to maintain property values but restrictions allow for animals. Taxes not assessed. The RM has approved 3 year tax exemption for new homes being built. There are five 6-8/acre country residential lots left in this subdivision, starting @ $49,900. Directions: Take Hwy #55 to Garden River bridge, watch for signs, take 2nd left hand turn past bridge lot on right hand side. (id:51699)
7 Anne Crescent
Candle Lake, Saskatchewan
Cleared lot for sale on the west side of Candle Lake located in the Sackett's south subdivision. The lot size is 99.78 x 62 ft. Walking distance to pristine water and 3 sandy beaches plus a boat launch is close by also. Services of gas, power and tel are on the main road in front of the property. 3 other lots are available adjacent to this lot. Buy one or all. Great location!! (id:51699)

