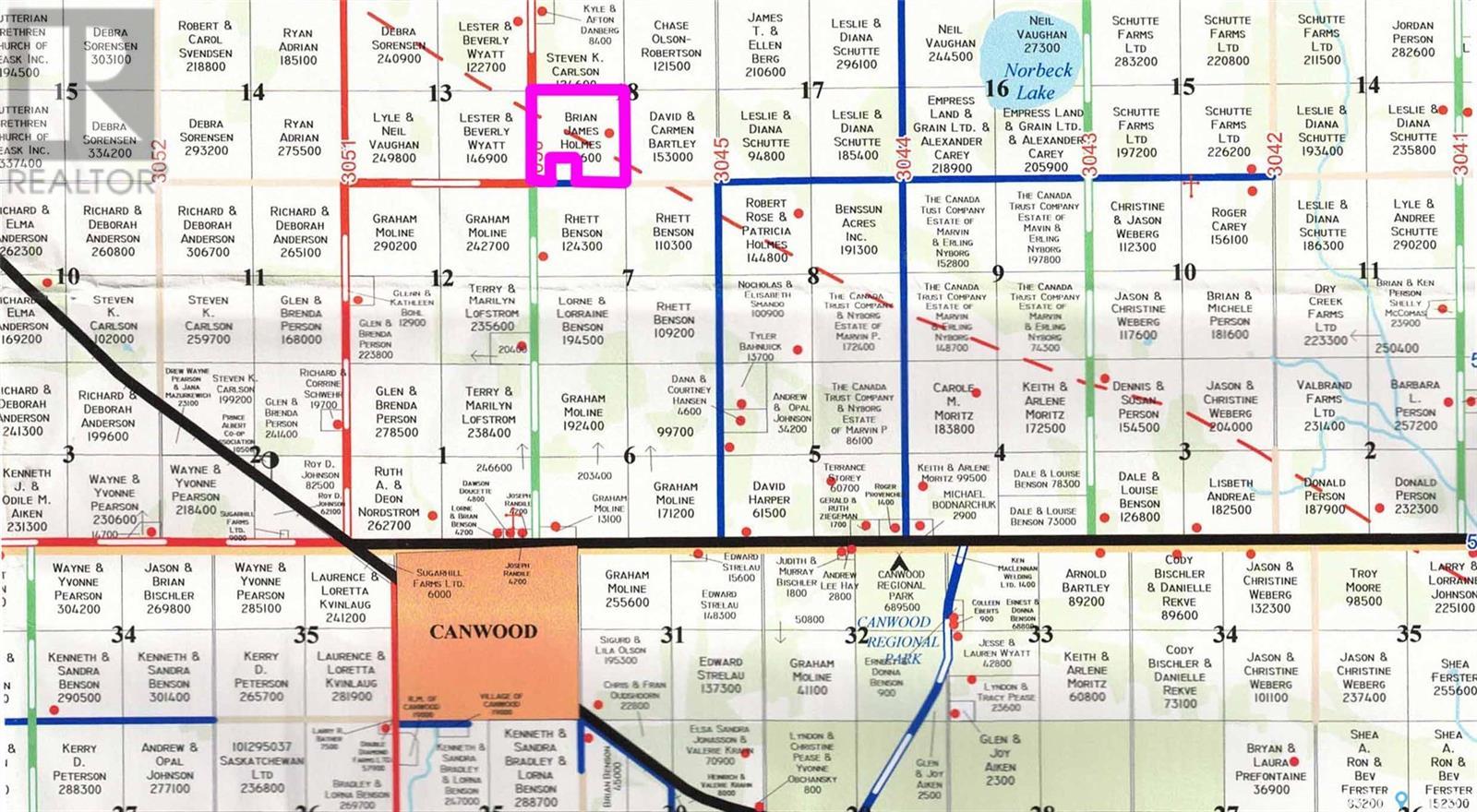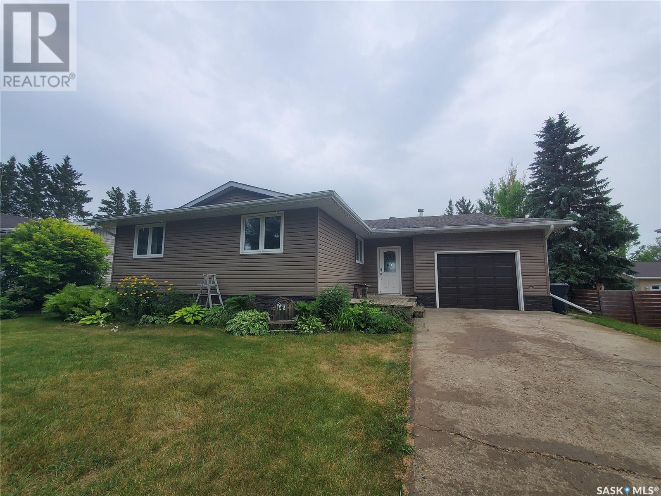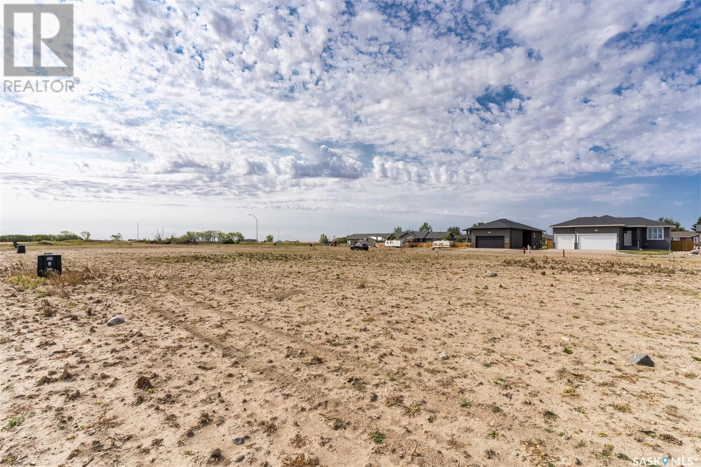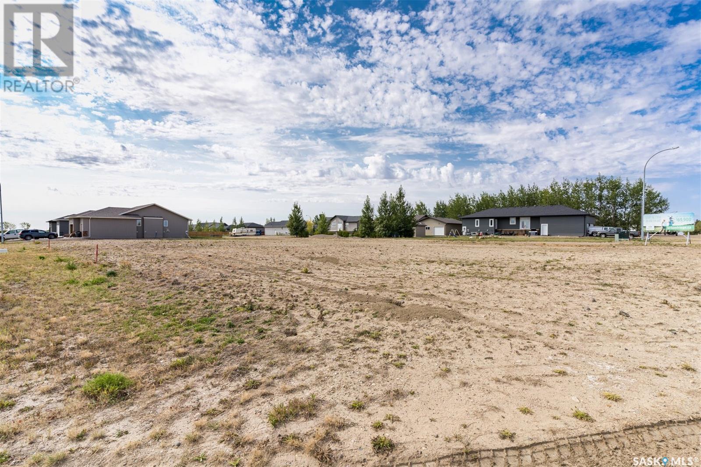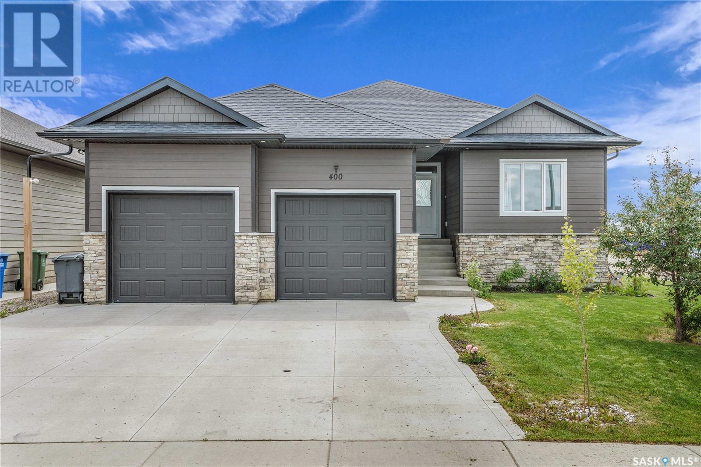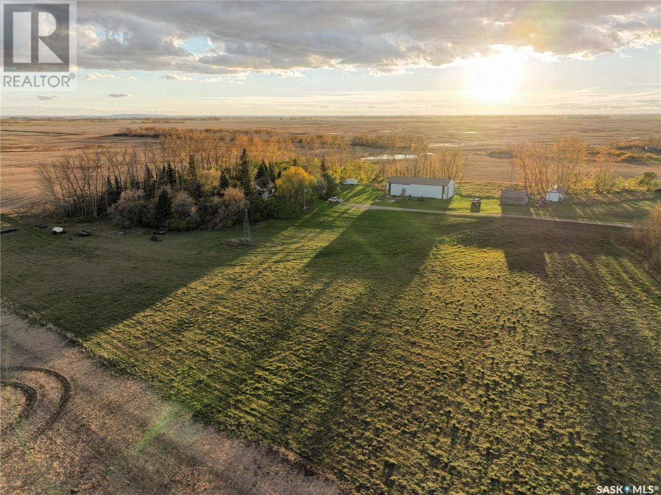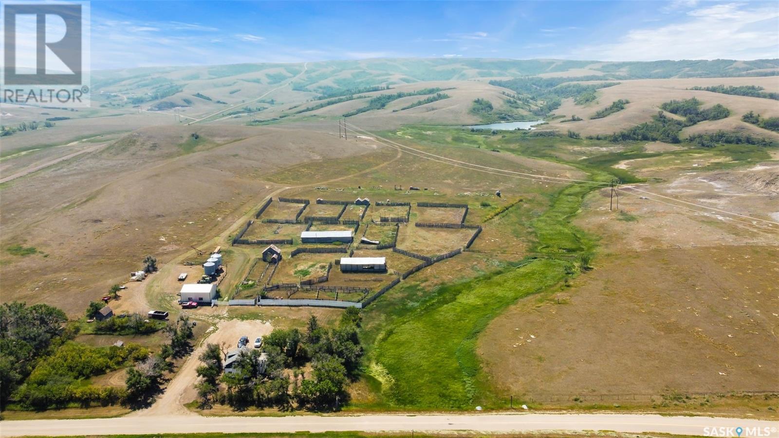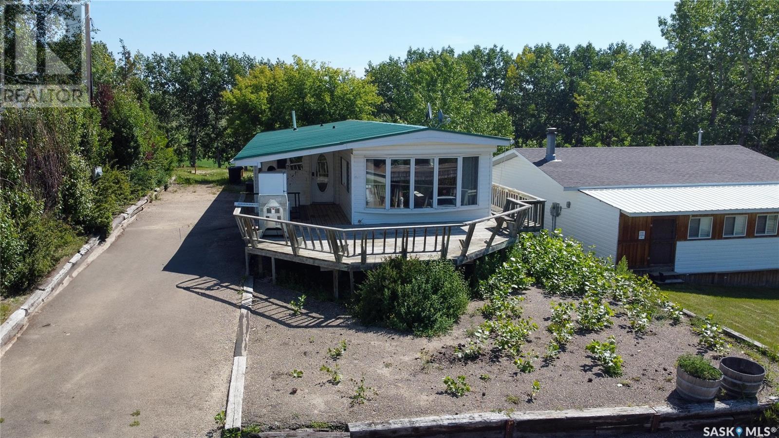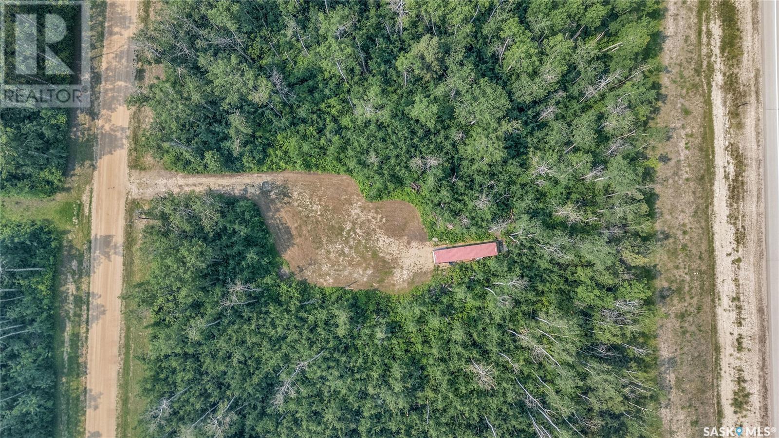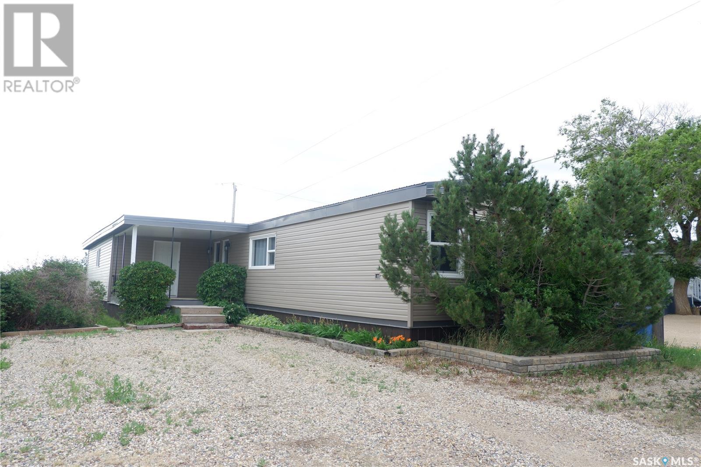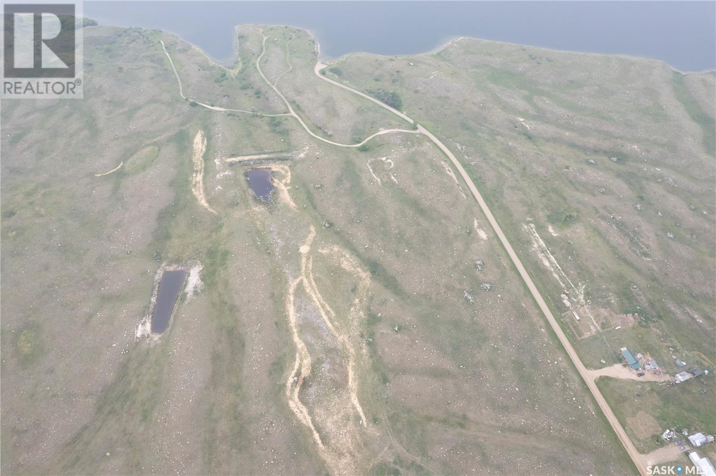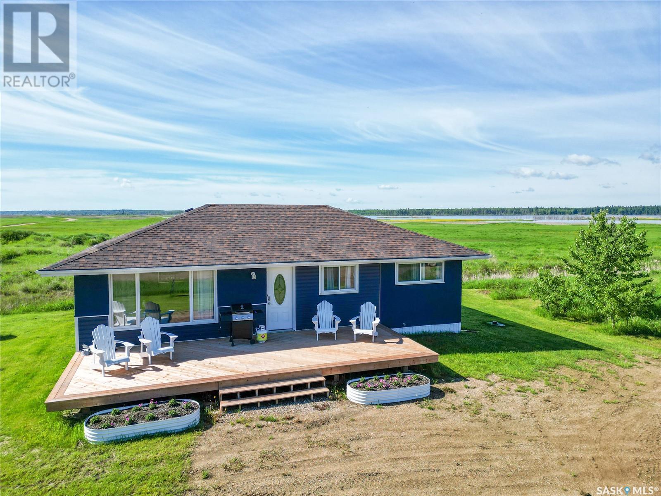Holmes Land
Canwood, Saskatchewan
Farmland near Canwood, SK. The yard site (18.1 ac) is in the process of being subdivided out, and is not included in the purchase. 141.27 ac. will remain. 2021 SAMA assessment is 123,600. Asking price is 1.6 x the 2021 assessment. 2025 SAMA assessment is 173,400. (id:51699)
492 Stewart Street
Kamsack, Saskatchewan
Welcome to 492 Stewart Street in Kamsack—a home that checks all the boxes, in a location that’s hard to beat! Ideally situated just steps from the hospital, medical clinic, high school, and ballfields, with a park area right behind the house for that extra touch of green space.. Inside, the main floor features 3 bedrooms and 2 bathrooms, along with a stunning custom kitchen (renovated in 2018) complete with granite countertops, custom cabinets, and modern appliances. Downstairs, the fully finished basement offers a spacious rec room with a built-in bar, an additional bedroom and bathroom, plus a laundry room and storage. Cozy up to the wood-burning fireplace in the living room, and stay cool in the summer with central air conditioning. The attached single garage adds everyday convenience, but the true standout is the 28’ x 32’ heated shop with 11.5-foot walls and alley access. With upgraded 1.5” Styrofoam insulation for added energy efficiency, this move-in-ready home is built for year-round comfort. Call today to book your private showing! (id:51699)
509 Bentika Street
Bethune, Saskatchewan
66 x 131 SERVICED LOT IN THE “URBAN FRINGE” DEVELOPMENT IN BETHUNE. Subdivision Services: Sanitary sewer system (at the front property line), Overland land drainage system, Water Line (at the curb stop located at the front property line), Street lighting, underground power, natural gas and telephone. Other lots available within the development and other locations in Bethune. Bethune is a ½ hour form Regina on divided Hwy 11, the village includes a k-8 school, (high school students are bused to Lumsden), a new 36 spot daycare approved, Credit Union, Co-Op grocery and gas, restaurant, bar, community hall, rink and museum. The community is close to the K+S Potash Mine and is only 10 minutes to Last Mountain Lake and is the closest community to the K + S Potash Mine. Village offsite fee and GST not included in price. Please call your Realtor for more details. (id:51699)
502 Bentika Street
Bethune, Saskatchewan
85 x 131 SERVICED LOT IN THE “URBAN FRINGE” DEVELOPMENT IN BETHUNE. Subdivision Services: Sanitary sewer system (at the front property line), Overland land drainage system, Water Line (at the curb stop located at the front property line), Street lighting, underground power, natural gas and telephone. Other lots available within the development and other locations in Bethune. Bethune is a ½ hour form Regina on divided Hwy 11, the village includes a k-8 school, local daycare (high school students are bused to Lumsden) Credit Union, Co-Op grocery and gas, restaurant, bar, community hall, rink and museum. The community is close to the K+S Potash Mine and is only 10 minutes to Last Mountain Lake. Village offsite fee and GST not included in price. Please call your Realtor for more information. (id:51699)
400 Prairie View Drive
Dundurn, Saskatchewan
Welcome to 400 Prairie View Drive a fully developed raised bungalow in Sunshine Meadows – Dundurn’s newest residential community just 20 minutes south of Saskatoon! Offering over 1,500 sq. ft. of beautifully finished space on the main floor, this 6-bedroom, 3-bathroom home blends small-town charm with modern urban appeal. The open-concept main floor features a bright living, dining, and kitchen area, filled with natural light and showcasing warm engineered hardwood flooring. The kitchen is standout, offering ample custom cabinetry, quartz countertops, glass tile backsplash, stainless-steel appliances (including a double oven), a large island, and a spacious corner walk-through pantry that leads to the convenient main floor laundry/mudroom. The primary suite is a true retreat with his and hers walk-in closets, and a 3-piece ensuite with heated tile flooring. The main floor also includes two secondary bedrooms and a stylish 4-piece bathroom. The fully developed lower level offers a spacious rec room with a gas fireplace and built-in bar area perfect for entertaining. You’ll also find three additional bedrooms, another full bathroom, and plenty of storage. Step outside to a fully landscaped backyard complete with a two-tiered deck (partially covered), automated underground sprinklers, a dog run. The double attached garage is insulated, drywalled, heated, and includes side door access for added convenience. Additional features include: central air conditioning, air exchanger, high-efficiency furnace, ICF foundation, natural gas BBQ hookup, custom window coverings, smart home lighting (Lutron), and all appliances included. Sunshine Meadows offers a peaceful lifestyle with a lake, park, playground, and walking paths. Dundurn also features a pre-K to Grade 6 school, making this a wonderful opportunity to enjoy small-town living with easy access to city amenities! (id:51699)
Lomenda Acreage
Langenburg Rm No. 181, Saskatchewan
40 acres, a short distance from Mosaic, a plethora of good water & a farm house dreams are made of have just hit the market! This sturdy German built 1.5 story home is top to bottom old charm and quality upgrades.A healthy shelter belt and windmill will signify you've made it to the Lomenda farm from the old 14 grid. Equally distanced between Langenburg & Churchbridge this acreage offers the perfect location to so many. a 40x80 metal shop, and an additional metal oversized garage both add favour to the fellas seeking the perfect acreage asset. The 3 bed 1 bath home holds value with its hardwood floors top to bottom, a spacious porch with ample storage lead to a massive oak clad kitchen with updated appliances and beautiful west & south views of the yard. An impressive main floor living area is designed/decoated for optimum function with a formal dining area, sitting area and TV/family area with a great view of the lane as well as a fantastic main floor guest room. 9.5 ft ceilings are hard to come by with homes of this era and finding one where the windows original character trims have been maintained even harder-an added bonus to the Lomenda acreage. The main floor has a lovely 4 pc bath but even more impressive the 28x7.5 covered veranda, awaiting your morning coffee & Gx94 softly playing on what's left of these beautiful summer days. The second floor follows suit in farm house whimsy with updated windows, original hardwood floors, but 2 great size rooms, storage & an office with a view of the wide open prairie. This home also boasts a water source so great it once watered the previous owners cattle & neighbours herds as well. No water treatment used by the current owners. This is a once in a lifetime acreage in SE Sk. Pull the trigger today on your Acreage owning goals. New windows, updated wiring panel, pumps, shingles & new oil tank are just a few of this homes updates. (id:51699)
Deeded & Lease Land W/ Yard Near St Victor
Willow Bunch Rm No. 42, Saskatchewan
Opportunity knocks in the scenic St. Victor, SK area — a well-rounded ranch package offering over 590 acres of deeded and Crown lease land in the RM of Willow Bunch #42. If you’re looking to expand your cattle operation or establish your own ranch, this property combines functional infrastructure with spring fed water sources and classic prairie beauty. The ranch includes 2 deeded quarters with yard site, plus 308.79 acres of assignable Crown lease grazing land to a qualified Buyer. Of the total 593.46 titled and lease acres, SAMA reports 81 cultivated acres and 589 acres of native grass — giving you a mix of grazing and feed production potential. Full perimeter fencing and some cross fencing are already in place. Water is key on a ranch, and this property is well-serviced with a spring-fed dam supplying the house and five watering bowls, as well as a second spring-fed dugout on the deeded land. The Seller also notes an untapped spring for future use. Crown lease grazing land is watered via a runoff-fed tank located in nearby St. Victor park. The 1.5 storey home offers 4 bedrooms and 1.5 bathrooms — a comfortable base for daily ranch life. The yard site includes a 35x30 insulated shop with concrete floor, 16x12 overhead door, 100-amp power, and wiring for an electric heater. Several animal shelters, approximately 5,100 bushels of grain storage, chutes, handling equipment, and fuel tanks round out the operational assets. This blend of deeded and Crown lease land with essential infrastructure in place and multiple spring fed water supplies, this ranch offers an affordable opportunity to grow your cattle operation in one of Saskatchewan’s most scenic ranching areas. (id:51699)
12 Highland Avenue
Meota Rm No.468, Saskatchewan
Looking for a year round lake property that's affordable? Look no further! With a little TLC and finishing this mobile home has loads of potential! So bring some tools and beach towel and get ready to invest in this wonderful home located at Bayview Heights in Battlefords Provincial Park! This mobile home measures 1816 square feet which includes a large addition with 1 large bedroom, a couple of dens with one potentially being changed into a bedroom. The kitchen is open concept with the dining area & living room featuring a bay window. The laundry and 4pc bath share the same space for added convenience. Majority of the windows have been updated to either dual or triple pane PVC windows. There is metal roofing for longevity, a HE natural gas furnace & water heater, central air conditioning and a septic tank. There's tons of off street parking with the extra long paved drive way. Enjoy summer evening on the spacious deck. It's within walking distance of the beach! Don't wait! Call to make your appointment now! (id:51699)
204 Sunrise Crescent
Paddockwood Rm No. 520, Saskatchewan
1 Acre Serviced Lot | Minutes from Emma Lake Welcome to your future Lakeland getaway - 204 Sunrise Drive – Lot 4, Block 2 | Sunnyside Grove Estates! Nestled in the serene Sunnyside Grove Estates subdivision, this beautiful 1-acre treed lot offers the perfect blend of natural beauty and modern convenience. Located just off Highway 263 and only a short drive from Emma Lake and the Emma Lake Golf Course, this quiet location gives you the peaceful feel of the boreal forest while staying close to all the essentials. The lot is fully serviced, with natural gas and power available at the road, making it ready for your dream build. Whether you're planning a year-round home or a seasonal retreat, this lot is your blank canvas. Enjoy the tranquility of nature, the accessibility of paved roads, and the proximity to Lakeland’s most sought-after amenities. Don’t miss the opportunity to build your dream home or cabin in one of Lakeland’s most desirable communities! (id:51699)
67 Sunrise Estates
Assiniboia, Saskatchewan
Located in the Town of Assiniboia in the Sunrise Estates Mobile Home park. This is a very nicely upgraded mobile home on a leased lot on the east edge of town. You will enjoy the large covered deck at the side entry. Make your way inside into the large addition. This room could be used for a number of different things including an office or just extra storage. The trailer has all new vinyl windows and a new metal roof. There is also new vinyl siding with styrofoam under. The water lines have also been replaced. Some flooring has been upgraded to Luxury Vinyl Tile in the kitchen/dining room, bathroom, hallway and laundry. The primary bedroom is at the front of the mobile and features a 3-piece bath. There are two bedrooms at the back as well as the laundry area and 4-piece bathroom. This upgraded home is ready for its next owners to enjoy. Come take a look today! (id:51699)
Muirhead Land
Estevan Rm No. 5, Saskatchewan
This prime pasture land is just off Rafferty dam. It is located 3.5 miles South of Hitchcock on the East side of the road. The scenic land has rolling hills throughout the 98 acre parcel. This location would be great for building your dream home over looking the lake or to graze cattle on. (id:51699)
5 Ivory Drive
Big River Rm No. 555, Saskatchewan
Move in ready! Cozy 3 bedroom 1,060 sqft bungalow located at beautiful Delaronde Resort. Fully turn-key with all new furniture, bedding, cooking utensils and appliances included. This property features many upgrades including paint and vinyl plank flooring throughout, bathroom, plumbing, new 1000 gallon septic tank, 40 gallon hot water heater and sump pit with sump pump. Large picture windows in the living room provides a nice amount of natural light. This remarkable property not only offers a comfortable living space but also comes with a valuable addition—an owned 1000-gallon propane tank. The advantages of propane-powered appliances, cost-effective heating compared to electric heating and the flexibility to choose the most affordable propane provider make this property a smart investment. The kitchen has upgraded counter tops as well as a gas stove. Situated on a 0.28 acre lot with newly planted trees and lake views from the front and back. Exterior renovations include siding, freshly painted stucco and a brand new pressure treated deck. The foundation is ICF concrete. This is a year round resort with gravel road access cleared by the RM of Big River. Includes access to the expanded beautiful beach at Delaronde Resort, marina, and a kids playground. Garbage services are included in the property taxes. Excellent year round recreational activities offered at Delaronde Lake. Seller is willing to do rent to own or financing. (id:51699)

