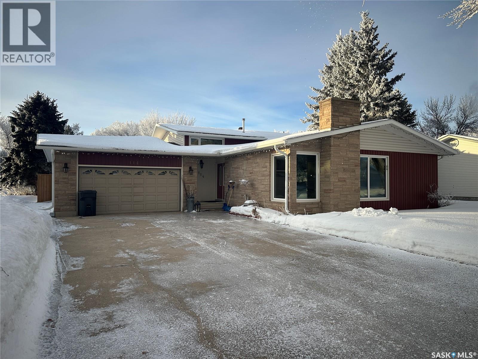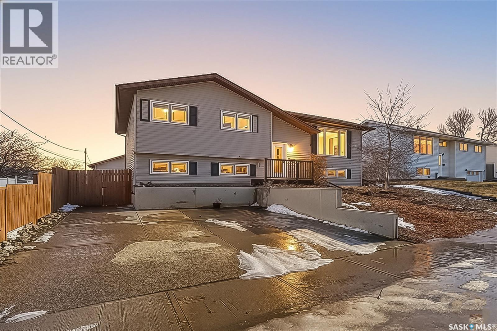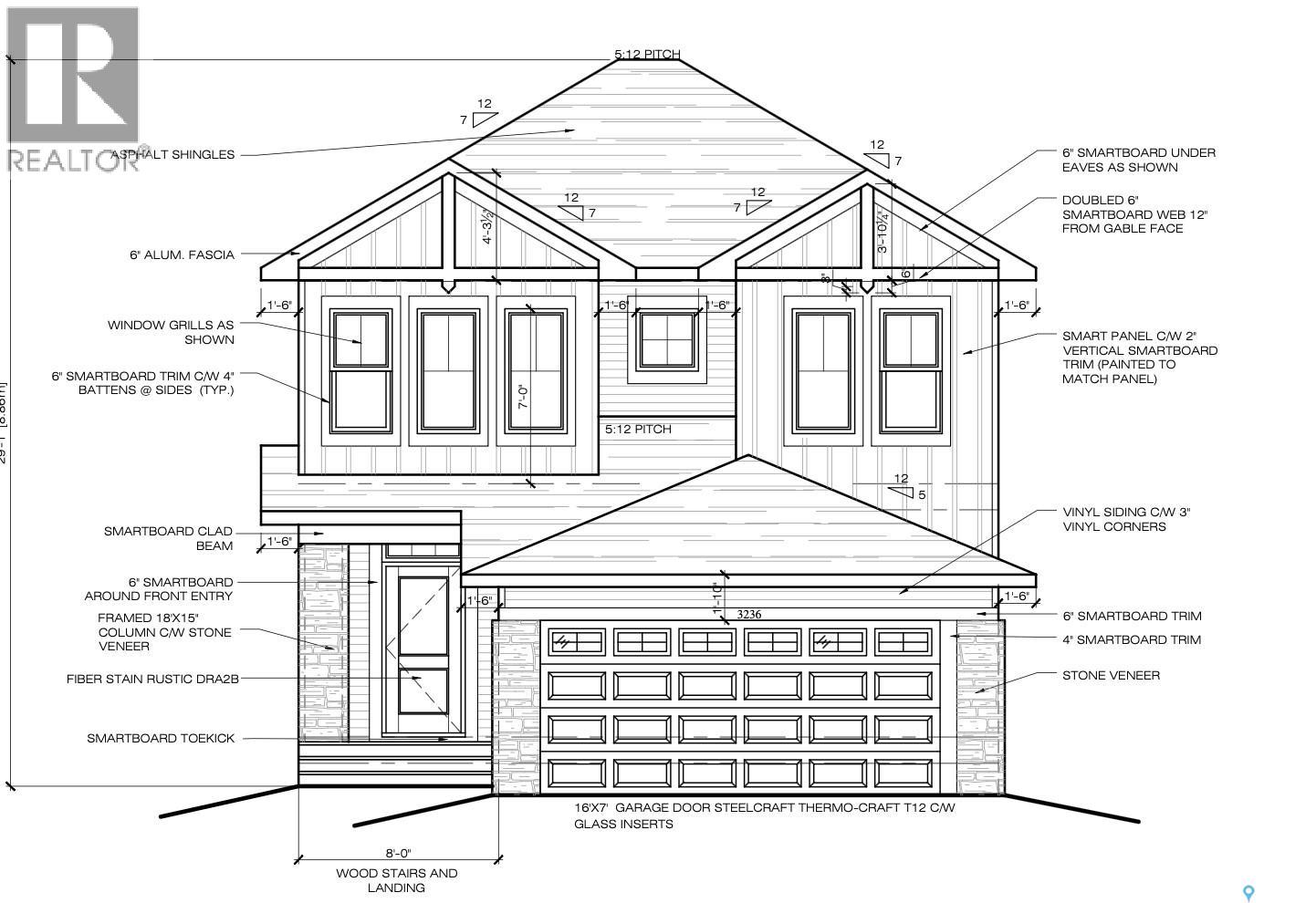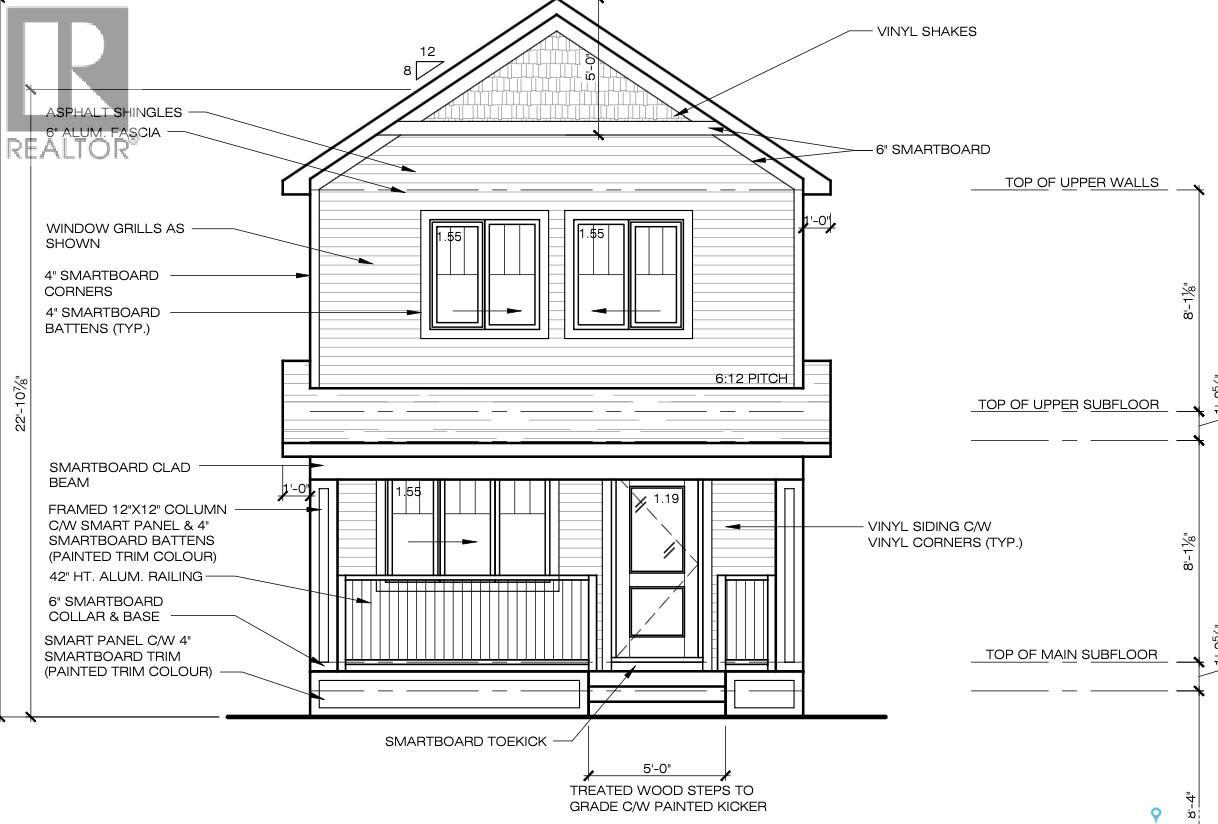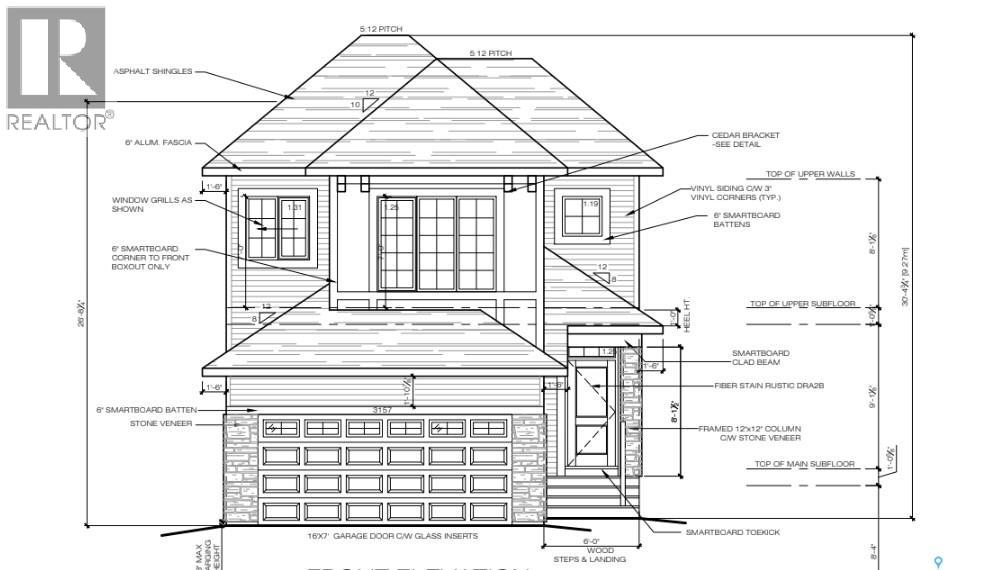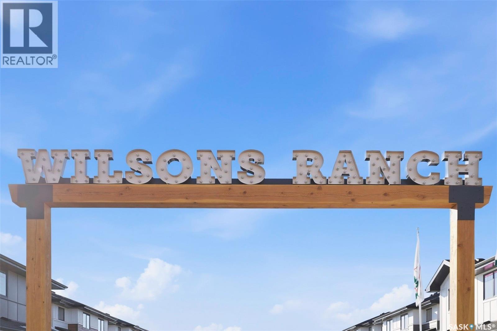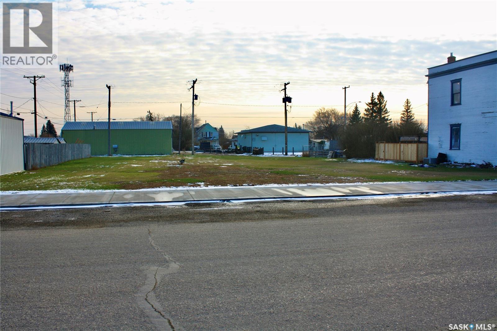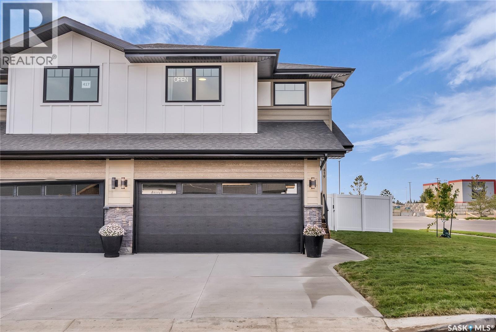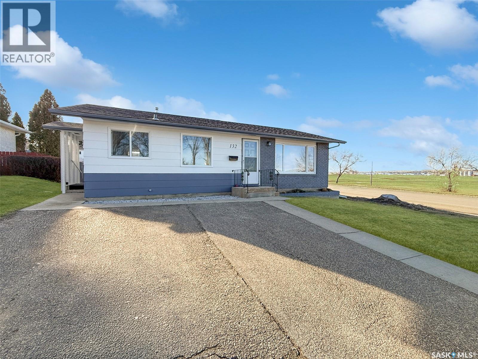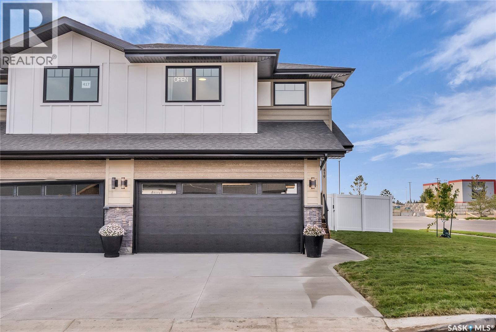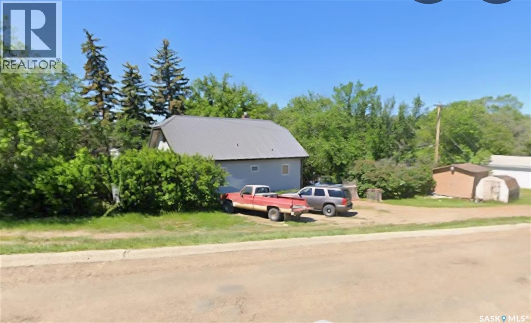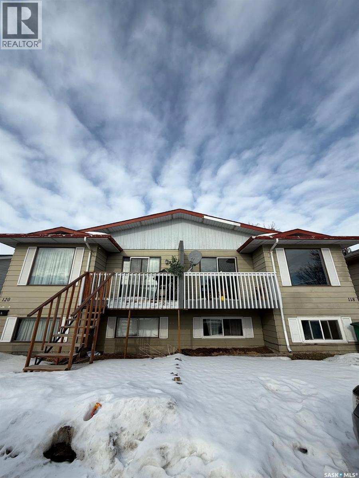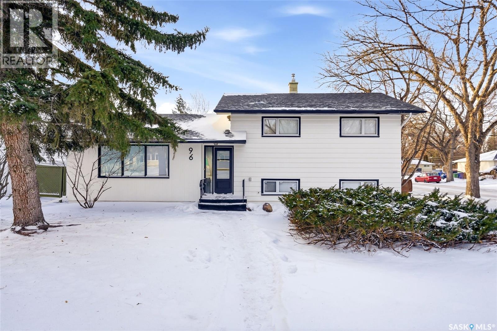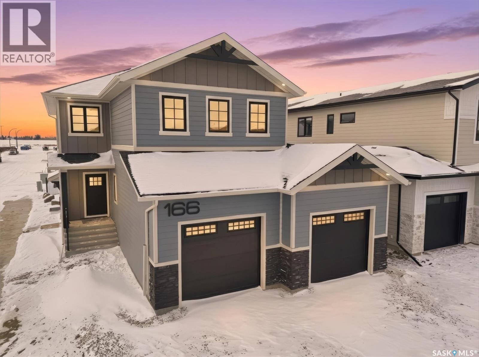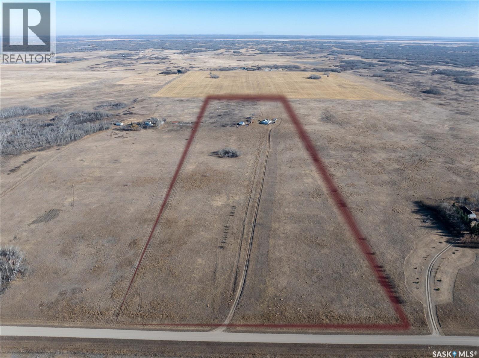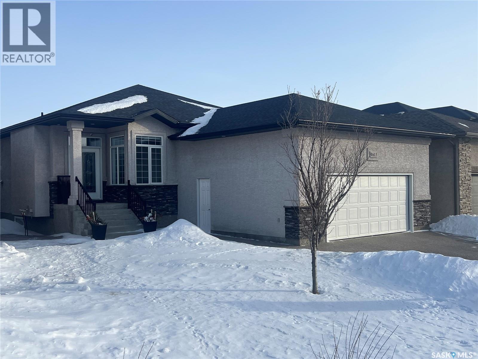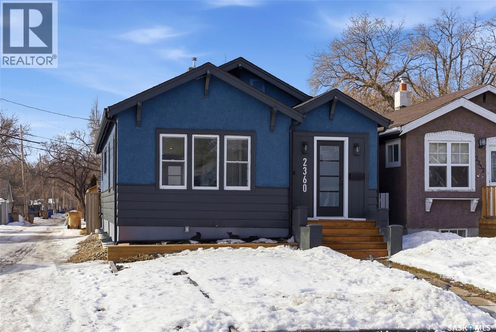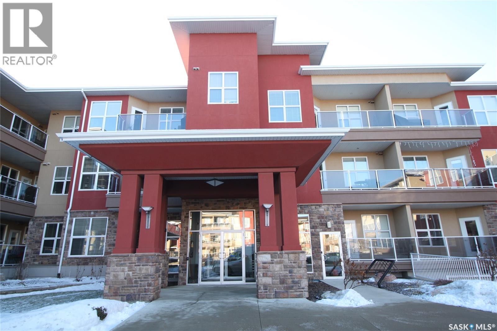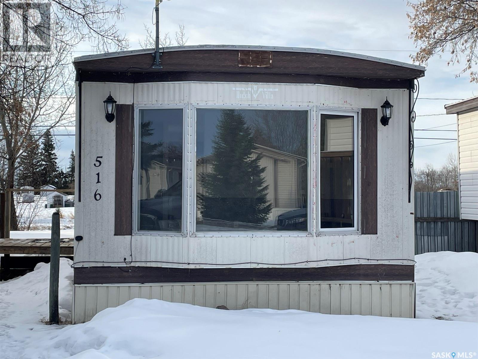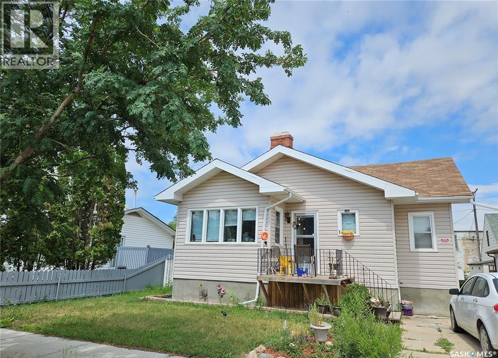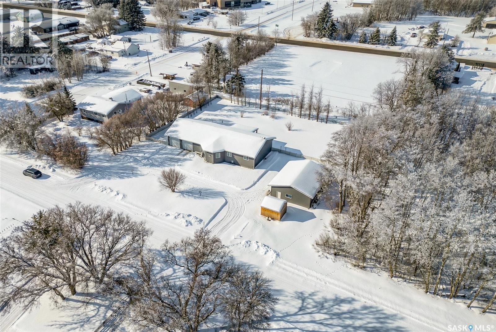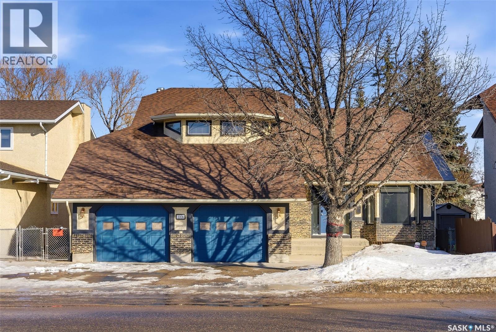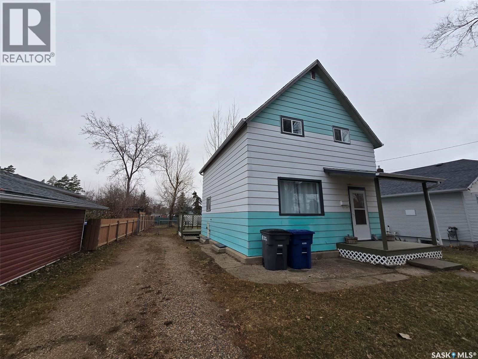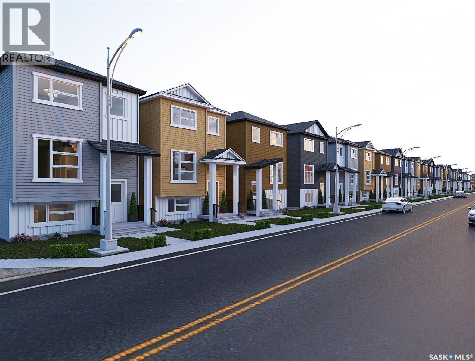114 Garvin Crescent
Canora, Saskatchewan
Welcome to 114 Garvin Crescent, a beautifully maintained 3-level split offering 1,318sq.ft. above ground plus an additional approximately 600sq.ft. of finished living space on the first lower level, giving you the space your family has been looking for. Nestled on a quiet, mature crescent, this home blends comfort and functionality. The main floor features a spacious living room complete with a cozy gas fireplace, flowing seamlessly into the dining area and a previously renovated kitchen. This dreamy kitchen offers ample cupboard and counter space, making it ideal for everyday living and entertaining. Just around the corner, you’ll find convenient access to the deck and fully fenced backyard. Upstairs, you’ll discover three well-sized bedrooms and a 5-piece bathroom with a double vanity. The primary bedroom enjoys direct access to the bathroom for added convenience. The first lower level is fully finished and offers a large recreational room, a fourth bedroom, and a 3-piece bathroom - perfect for guests, teens, or a home office setup. The lowest basement level remains unfinished and houses the laundry and utilities, providing excellent storage potential. Step outside into your fully fenced backyard oasis featuring beautiful green space, a dedicated garden area, patio space, and a deck with gazebo - the perfect setting for relaxing evenings or summer entertaining. The attached double car garage adds practicality and additional storage. This home will be sold with remaining furniture, including the snowblower and BBQ, making your move even easier. Notable upgrades include shingles (2021) and fence (2024). A fantastic opportunity in a desirable neighbourhood, ready for its next owners to move in and enjoy. Interested? Book your showing today. (id:51699)
941 14th Avenue Sw
Moose Jaw, Saskatchewan
You won't want to miss this one! This 5 bed, 2 bath bi-level showcases more than 1,000 sq.ft. of living space complete with a walk-out basement suite. This home shows well as you walk-up and you are sure to love the location where you back a park! Heading inside you find we are greeted with a spacious open concept living area boasting hardwood running throughout the main floor! The large living room has a large west facing window providing lots of natural light! The kitchen is sure to be a hit - lots of counter and cabinets, a newer stainless steal appliance package and an island with an eat-up breakfast bar. Next we have the dining space with patio doors leading to your huge deck - very relaxing and nice views of the green space behind you! Down the hall we find a spacious 4 piece bath along with 3 bedrooms on the main floor! Heading to our walk-out basement we find our second suite. There is a spacious living room and open concept kitchen and dining area. Down the hall we find 2 bedrooms, a second 4 piece bath and a good size laundry / mudroom by the walk-out door. There is also a utility and a storage space. Heading outside - the large backyard is fully fenced with lots of space for a future garage. Out front we have 2 off-street parking spots. Lots of updates to the home over the years. Rare to find an 80's bi-level with a walk-out basement and a suite down there. Reach out today to book your showing! (id:51699)
3252 Favel Drive
Regina, Saskatchewan
Welcome to Homes by Dream's Jackson that's under construction at 3252 Favel Drive backing an Environmental Reserve in Eastbrook. As you enter the main floor you'll find a spacious den, 2 piece bath, bright kitchen with quartz countertops, ceramic tile backsplash, soft close to the drawers & doors, stainless steel fridge, stove, microwave rangehood, dishwasher, pantry & a large eat up island. The main floor also includes a dining room and spacious living room . As you ascend the wide stairs to the second floor, you'll be welcomed by an inviting east facing bonus room, 4 piece bath, a large primary bedroom with a spacious ensuite, which includes a soaker tub, separate shower, double sinks and water closet. The 4 piece bath & ensuite are finished with quartz countertops, ceramic tile flooring, ceramic tile backsplash and soft close to the drawers & doors. Finishing off the 2nd floor are 2 additional nice size bedrooms and sizeable laundry room. There's a separate entrance to the basement and the basement is bright with large windows and is ready for development. The foundation features a DMX foundation wrap and the home also includes basement windows that meet egress, front yard landscaping and an attached 2 car garage. Jackson is located near shopping, restaurants, an elementary school, walking paths, parks & more. (id:51699)
3148 Green Turtle Road
Regina, Saskatchewan
Meet Homes by Dream's Noah that's under construction at 3148 Green Turtle Road in Eastbrook. Walking up to this brand new 1,341 sq. ft. home, you'll be greeted by a spacious east facing verandah. The open concept main floor includes a front facing living room, centralized kitchen, including an eat up island, spacious pantry and dining room. The kitchen features a large centralized island that can accommodate seating, quartz countertops, ceramic tile backsplash & soft close to the doors & drawers. There's a separate mudroom area and a 2 piece bath at the rear of the home. The 2nd floor consists of a nice size primary bedroom, ensuite and walk in closet. The 2nd floor also includes 2 additional bedrooms at the front of the home, a 4 piece bath and a laundry room that's generous in size. There's a side entry door to the basement and the basement is unfinished and ready for future development. This home also includes a 20'x22' detached garage, front yard landscaping & a DMX foundation wrap. Noah is located near shopping, restaurants, an elementary school, walking paths, parks & more. (id:51699)
3157 Favel Drive
Regina, Saskatchewan
Welcome to Homes by Dream's Sullivan that's under construction at 3157 Favel Drive in Eastbrook. This home is located near shopping, restaurants, an elementary school, walking paths, parks & more. It's main floor open concept design features a bright kitchen with quartz countertops, ceramic tile backsplash, soft close to the drawers & doors, stainless steel fridge, stove, microwave hoodfan, dishwasher and a large walk in pantry. The main floor also features a 2 piece bath, mudroom with a walk in closet, dining area and a spacious living room. The 2nd floor includes a sizeable bonus room, laundry room, 3 piece bath, a large primary bedroom, spacious ensuite, which includes a soaker tub, separate shower and double sinks, walk in closet and 2 additional bedrooms. The 3 piece bath & ensuite are finished with quartz countertops, ceramic tile flooring, ceramic tile backsplash and soft close to the drawers & doors. There's a side entry door to the basement and the basement is bright with large windows that meet egress and ready for development. The foundation features a DMX foundation wrap and the home also includes front yard landscaping and an attached 2 car garage. (id:51699)
416 155 Mcfaull Way
Saskatoon, Saskatchewan
Welcome to Wilson's Ranch, a thoughtfully build Home by North Prairie. This stunning brand-new semi-detached home in the highly sought-after community of Brighton built in 2025 is a beautifully designed 2-storey Home offering 1,500 Sq.ft. of modern living space with 3 bedrooms and 3 bathrooms — perfect for families, professionals, or investors. The main floor features an open-concept layout with a bright and spacious living area, stylish kitchen with contemporary finishes, and a dining space ideal for entertaining. Upstairs, you’ll find 3 generous sized bedrooms, including a comfortable primary suite complete with its own private ensuite and ample closet space. Situated in a vibrant and growing neighborhood, this home is close to parks, walking paths, shopping, and all amenities. Not only that - the Basement comes Partially Finished with Framing & Plumbing-Roughed in with a Bathtub already Installed which comes as an extra Benefit for any Growing Family. Centrally Air-conditioned, Fully Landscaped Front and Back, Fully Fenced with a Finished Deck - This Property has it all! Don't miss out on this wonderful Opportunity of becoming a Homeowner. Call your Favorite Realtor for viewing. (id:51699)
406 Second Street
Dundurn, Saskatchewan
Downtown Dundurn 50'x150' lot for sale, Zoned "commercial other" which allows for many different uses and will allow a residence to be within a commercial business. 3 Phase power is available at the alley. Water and sewer are on property, water utility upgrade has been paid. Also a second lot (50'x150') is also available beside this one. Check MLS 028540. (id:51699)
138 155 Mcfaull Way
Saskatoon, Saskatchewan
SHOWHOME now open! 419-155 McFaull Way. Welcome to Wilson’s Ranch — where modern design meets everyday functionality. This well-crafted 3-bedroom, 2.5-bath semi-detached home (Duplex B) offers an open-concept layout ideal for both daily living and entertaining. Highlights include a dedicated podcast and home office space, a spacious primary suite with a walk-in closet and ensuite, double attached garage and the convenience of an upper-level laundry room. The stylish kitchen flows effortlessly into the dining and living areas, creating a bright, inviting atmosphere perfect for gathering with family and friends. Enjoy a fully fenced and landscaped backyard and deck with privacy wall. Situated just steps from Wilsons Lifestyle Centre, The Keg Steakhouse + Bar, Save-On-Foods, Landmark Cinemas, and Motion Fitness, this location offers unbeatable access to essential amenities. With nearby parks, future schools, and public transit, it’s a community designed to grow with you. All North Prairie homes are protected under the Saskatchewan Home Warranty Program. PST & GST included with rebate to builder. Photos are for reference only and may not reflect the exact unit. (id:51699)
132 Haw Place
Swift Current, Saskatchewan
Searching for a move-in-ready home under $300,000? Welcome to 132 Haw Place. Enjoy peaceful prairie views from the front window and a bright, open-concept main floor filled with natural light. Tucked into a quiet, family-friendly cul-de-sac on the southwest side of the city, this home is ideally located near skating rinks, the pool, grocery stores, parks, and just blocks from a K–8 school. Extensive renovations enhance both curb appeal and comfort. Outside, you’ll appreciate the double front driveway, professionally painted exterior, some updated windows, freshly stained fence, and newly landscaped yard. Inside, the modern main floor features fresh paint, updated trim, new flooring, and upgraded lighting throughout. The standout kitchen has been beautifully redone with crisp white cabinetry, stainless steel appliances, updated countertops, a porcelain tile backsplash, and an island that flows seamlessly into the dining area. The spacious living room offers a welcoming focal wall and those stunning views. Two main-floor bedrooms and a fully renovated three-piece bathroom complete this level, along with a convenient two-piece guest bath and main-floor laundry near the back entry. The lower level has also been significantly updated, featuring a large family room, a newly added (permitted) bedroom, a refreshed three-piece bathroom, and a separate den—ideal for a home office or gym. A generous storage/utility room is located behind the stairs. Mechanical updates include an energy-efficient furnace (2013), new water heater (1 year old), central air conditioning, and water softener hookups. Parking is exceptional with a double driveway, RV parking beside the garage, and a 18' x 24' car-and-a-half garage. For details or to arrange a private showing, reach out today. (id:51699)
140 155 Mcfaull Way
Saskatoon, Saskatchewan
SHOWHOME now open at 419-155 McFaull Way. Welcome to Wilson’s Ranch — where modern design meets everyday functionality. This well-crafted 3-bedroom, 2.5-bath semi-detached home (Duplex A) offers an open-concept layout ideal for both daily living and entertaining. Highlights include a bonus room, a spacious primary suite with a walk-in closet and ensuite, double attached garage and the convenience of an upper-level laundry room. The stylish kitchen flows effortlessly into the dining and living areas, creating a bright, inviting atmosphere perfect for gathering with family and friends. Enjoy a fully fenced and landscaped backyard and deck with privacy wall. Situated just steps from Wilsons Lifestyle Centre, The Keg Steakhouse + Bar, Save-On-Foods, Landmark Cinemas, and Motion Fitness, this location offers unbeatable access to essential amenities. With nearby parks, future schools, and public transit, it’s a community designed to grow with you. All North Prairie homes are protected under the Saskatchewan Home Warranty Program. PST & GST included with rebate to builder. Photos are for reference only and may not reflect the exact unit. (id:51699)
2014 1st Street N
Rockglen, Saskatchewan
Located in Rockglen near schools and playgrounds, this fully furnished 4-bedroom family home sits on three treed lots and offers scenic views of rolling hills. The main floor includes over 1,000 sq ft of living space, an open concept living and dining area, a kitchen with a great view, two bedrooms, and a four-piece bath; upstairs has two more bedrooms and an open space. The basement provides laundry, utility, and room for development. Outside, enjoy a large wraparound deck, a fully fenced yard, ample parking, and access to two sheds. The home has siding, a newer metal roof, and upgraded vinyl windows—ready for its next owners. Rockglen has lots to offer with a K-12 school, daycare, grocery store, rink, restaurant and more! Lots of employment opportunities with the Coal Mine and Power Plant nearby. Less than 30 minutes to Assiniboia, Coronach, Willow Bunch and the US/Canada border, with great scenery along the way. Come check it out! (id:51699)
118 Clancy Drive
Saskatoon, Saskatchewan
Welcome to this 1034 square foot half-duplex located in Fairhaven! The home features 5 bedrooms and 2 bathrooms in total with a 2 bedroom, non conforming suite in the basement. As you walk upstairs you will be greeted by a huge living room with large windows ensuring plenty of sunlight and a balcony overlooking the street where you can enjoy a hot cup of coffee in the mornings. The kitchen/dining offers plenty of space with quartz countertops, new cabinetry and a hood fan that is vented outside! The 4 -piece bathroom with ceramic tiled flooring also features tub surround with ceramic tile all the way to the ceiling. Three decent sized bedrooms upstairs makes the layout convenient for a medium- large sized family. Downstairs you have an additional 2 bedrooms, another 4-piece bathroom, a family room and spice kitchen along with the laundry in utility, with 2 furnaces and 2 water tanks for convenience and comfort of each floor. Outside there is a spacious backyard and 3 parking spots to complete the home. Overall this is a great option for first time home buyers, or large families looking to invest in a functional home with long term value. (id:51699)
96 Bobolink Bay
Regina, Saskatchewan
Welcome to 96 Bobolink Bay, a beautifully renovated family home tucked away on a quiet bay in desirable Whitmore Park. This move-in-ready property offers a thoughtful blend of modern design and functional living, with quality updates throughout. The main floor features a bright, open living space with large windows, durable vinyl plank flooring, and a stylish kitchen and dining area ideal for everyday living and entertaining. Three well-sized bedrooms and a fully updated 4-piece bathroom complete the upper level, showcasing clean finishes and contemporary fixtures. The lower level has been fully developed and offers an inviting rec room highlighted by a cozy electric fireplace, perfect for relaxing evenings. You’ll also find an additional bedroom, a beautifully finished 3-piece bathroom with custom tile shower, and a functional laundry/utility area with front-load washer and dryer. Modern lighting, updated flooring, and eye-catching stair detailing add to the home’s cohesive design. Situated on a generous lot with a spacious backyard, deck, and mature trees, this home offers plenty of room for outdoor enjoyment, gardening, or future garage potential. Located within walking distance to Massey School and Campbell Collegiate, this is an excellent opportunity to own a turnkey home in a well-established south Regina neighborhood. (id:51699)
166 Cockroft Manor
Saskatoon, Saskatchewan
Stunning 2,341 sq ft two-storey by Edgewater Homes designed with style & function throughout. Features an oversized insulated garage, mudroom with walk-through pantry & prep sink, designer kitchen with quartz countertops & large island, bright great room with oversized patio doors & fireplace, plus a front office/flex space. Upstairs offers a spacious primary suite with tiled shower, standalone tub, walk-through closet to laundry, 2 additional bedrooms, bonus room & 4-pc bath. Saskatchewan New Home Warranty. PST & GST included with rebate to builder. (id:51699)
Nw 04-34-07-3
Vanscoy Rm No. 345, Saskatchewan
Excellent opportunity to own 40 acres only 40 km from Saskatoon and 15 km from Delisle. This gently rolling property is currently seeded to hay and is ideal for livestock or hobby farming. Two mobile homes joined together are on-site and require significant work or removal, offering flexibility for future development. The property includes several outbuildings and farm equipment, all sold as is. Power is already on the property, and natural gas runs along the road allowance. (No current water source.) With open views and plenty of space to build your dream home or establish an acreage lifestyle, this property offers great potential in a desirable rural location within the RM of Vanscoy. Call to arrange your viewing. (id:51699)
4613 Hames Crescent
Regina, Saskatchewan
Built in 2011 on one of Harbour Landing’s original crescents, this executive bungalow offers 1,700 sq. ft. on the main floor & over 3,400 sq. ft. of finished living space, including 6 bedrooms & 3 bathrooms. Designed for elegance and practicality, it suits families, multi-generational living, or those needing work-from-home flexibility. A spacious tiled foyer with 10' ceilings and built-in surround sound leads to a bright front office/bedroom with fireplace, large windows, a sink, ideal for a studio or salon. A 2nd bedroom and full bath sit privately down the hall. The main-floor laundry room offers ample storage & access to the double attached garage. Hardwood and ceramic tile span the main living areas. The open-concept kitchen, dining, and living room form the heart of the home, featuring quartz countertops, a large island, extensive cabinetry, a corner pantry & stainless steel appliances with a gas stove. The dining area opens to the backyard, while the living room includes a stone-surround gas fireplace. The primary suite provides a peaceful retreat with an electric fireplace, Smart TV, walk-in closet & a luxurious ensuite with double sinks, jetted tub & walk-in shower. The private, low-maintenance backyard has no rear neighbours and includes four composite decks, hot tub, raised perennial beds with drip irrigation & a garden shed. The lower level offers 8-ft ceilings, large windows, laminate flooring & an open layout with a library/games area, family room with projection screen, and a well-equipped wet bar with full fridge/freezer. Three generous bedrooms—two with walk-in closets—& a full bath with double sinks complete the space. Built on thirty-one 12" diameter piles, the home provides exceptional stability, along with an owned on-demand water heater, new Hi Efficient furnace, water filtration & softening systems, underground sprinklers, & drip irrigation. This home delivers space, privacy, & versatility in one of Harbour Landing’s most desirable locations. (id:51699)
2360 Broder Street
Regina, Saskatchewan
Looking for an upgraded character home with modern style and function? This beautifully updated property blends charm and contemporary living in all the right ways. The front foyer has been transformed into a moody, magazine-worthy mudroom that makes a stunning first impression while adding practical storage. Large PVC windows flood the main floor with natural light, highlighting the thoughtfully opened-up layout between the kitchen, dining, and living areas. The fully remodelled kitchen features crisp white cabinetry, quartz countertops, a large island with additional storage, and new appliances—including double built-in wall ovens—ideal for those who love to cook and host. Two generously sized bedrooms are located on the main floor, along with a fully upgraded four-piece bathroom complete with modern fixtures and classic subway tile surround. The solid, unfinished basement provides excellent storage space and future development potential. Outside, enjoy a private backyard with a tall fence, fresh landscaping, large patio, newer deck, and garden boxes—perfect for relaxing or entertaining. A single detached garage with back lane access completes the package. Upgrades include: PVC windows, high efficient furnace, newer central air conditioning, updated shingles, newer electrical throughout. Centrally located in a friendly neighbourhood with fantastic street appeal this home is truly move-in ready and full of character. (id:51699)
317 1035 Moss Avenue
Saskatoon, Saskatchewan
Located in one of Saskatoon’s most desirable communities. Top floor 2-bedroom 1055 sq ft condo with an unobstructed view to the west. Kitchen has granite countertops, rich espresso cabinets with soft-close drawers, dual undermount sink and stainless steel appliances. Large living room with a garden door that leads from the living room to the west-facing deck. The door has a convenient phantom screen and the deck has a gas barbeque hookup. Spacious primary bedroom with a 3-piece en-suite and a walk-through closet. Laminate flooring throughout most of the condo. The in-suite laundry room is large enough to accommodate additional storage. One underground parking stall and one electrified ground-level parking stall. This complex has a guest suite that may be rented, an amenities room and an exercise room. Additional storage is located in front of the underground parking stall. Several visitor parking stalls are located throughout the complex. Great location. Close to 8th Street shopping and restaurants and easy access to Circle Drive. (id:51699)
516 7th Avenue E
Meadow Lake, Saskatchewan
Discover affordable living in a peaceful corner of town with this well-situated mobile home. Conveniently located near Lakeview Elementary School and the Co-op Centre, this property is an excellent choice for first-time buyers, young families, or investors. The home sits on a spacious lot backing onto a wooded area next to the community garden—offering both privacy and a touch of nature. Don’t miss this opportunity—call today before it’s gone (id:51699)
412 Iroquois Street W
Moose Jaw, Saskatchewan
Here’s a solid income-producing four-plex that checks all the boxes for investors. This well-maintained property features four fully rented units generating $47,400 in gross annual rent. The main-floor unit offers a spacious 2-bedroom layout with a bonus sunroom/dining area, large living room, and a generous kitchen. The upper unit has a unique loft-style design with a bright kitchen and dining space and a raised living room that adds character and separation. Downstairs, you’ll find two comfortable 1-bedroom suites, each with functional layouts, eat-in kitchens, full bathrooms, and cozy living spaces. Parking is easy with one stall per unit at the rear plus an additional front stall for the main-floor unit. Tenants also have access to a shared coin-operated laundry. ?? All units are currently occupied ?? 24 hours’ notice required for showings A great opportunity to add a cash-flowing multi-family property to your portfolio. (id:51699)
306 2nd Street E
Smeaton, Saskatchewan
Experience the ultimate in small-town Saskatchewan living with this gorgeous property in Smeaton, known as the "Gateway to the North" and positioned at Mile Zero of the Hanson Lake Road. This meticulously maintained 1,620 sq. ft. bungalow is situated on a sprawling private 0.66-acre lot. With three bedrooms and two bathrooms this beautiful sanctuary has a generous layout featuring a primary suite and ample space for family or guests. The heart of this cozy home features a lovely gas fireplace, perfect for those crisp Northern Saskatchewan evenings. The well- appointed chef's kitchen is complete with natural gas stove, stainless appliances and custom island with extra seating. The oversized, fully insulated double attached garage provides direct secure access to the home. Enjoy year round comfort and modern convenience with central air conditioning, on demand hot water and a natural gas hard wired generator. Peace of mind is yours with CO2, smoke and water sensors throughout. The exterior of the home is a true extension of the living space featuring a covered deck with natural gas BBQ hookup. The fully landscaped yard is a gardener's dream, with numerous fruit trees and perennial flower beds. As a bonus, the detached garage with in floor heat is equipped with a bright dedicated green house on one side and on the other, an ideal secondary space for a workshop, hobby area, or storing your boat and snowmobiles—essential for exploring the nearby Narrow Hills Provincial Park. A garden shed for all your tools and patio furniture completes the on site exterior structures. Rarely do you find such extensive outbuildings on a residential lot. Located in the friendly Village of Smeaton, you are steps away from essential services like the Co-Op Grocery Store and Health Centre. For outdoor enthusiasts, this area is a premier destination for fishing, hunting, and snowmobiling, with world-class lakes just a short drive north. (id:51699)
2006 Assiniboine Avenue E
Regina, Saskatchewan
Located in the desirable University Park East neighbourhood, this well-cared-for two-storey home delivers an ideal balance of space, functionality, and recent updates. Offering close to 2,000 sq ft of living space, the main floor is thoughtfully laid out with multiple living areas including a comfortable family room, dedicated dining area, generous eat-in kitchen, and a cozy living room anchored by a natural gas fireplace. The rear entrance opens onto an expansive 700 sq ft deck overlooking a fully fenced backyard that backs onto a treed easement with convenient access to nearby parks and walking paths—perfect for both entertaining and everyday enjoyment. A main-floor powder room with laundry hookups adds flexibility to the layout. Upstairs features three spacious bedrooms, highlighted by a private primary suite with a well-appointed ensuite complete with a soaker tub, separate shower, and ample closet space, plus a full four-piece bathroom down the hall. The fully finished basement offers even more versatility with a den, large recreation room, additional bedroom, and a beautifully renovated bathroom. Completing the package are a fully insulated, drywalled, and heated garage with direct entry, central air conditioning, underground sprinklers, natural gas BBQ hookup, and a new furnace for added comfort and efficiency. Situated in a welcoming community close to schools, shopping, and outdoor amenities, this home is move-in ready and well worth a private showing. (id:51699)
806 Pheasant Street
Grenfell, Saskatchewan
806 Pheasant Street, Grenfell ... a great starter home for a family. Located in the heart of a progressive town not far from all the amenities and 2 schools. A solid home with recent paint and flooring and is vacant and ready for a New Beginning. Could this property be for you? With 3 bedrooms on the second floor and a spacious 4 piece bath , and a 1/2 bath located on the main level , it provides great living and sleeping space in a combined total of 1018 sq ft. The back entry is sunny and bright , a huge area for all your storage needs and main floor laundry. Enter the basement from here to find a small area , partially finished to use as desired. Step into the "Galley Style " kitchen with fresh classic white cabinets. Dining room has a built in cabinet and the living room has lots of natural light filtering in. Assets to include: 100 amp panel, most vinyl windows replaced, new flooring, painted neutral upstairs and down, fenced yard for your furry friends, power vent water heater, NG HE furnace, Shingles are newer and back shed has been painted. STARTER comfortable home and all it really needs is YOU! (id:51699)
809 Kensington Boulevard
Saskatoon, Saskatchewan
Welcome to this beautifully designed 1,500 sq. ft. two-storey home featuring a modern layout and thoughtful details throughout. The main floor offers a welcoming entry landing, a convenient two-piece bath, spacious living and dining areas, and a bright kitchen with direct access to the deck—perfect for entertaining. Upstairs, the primary bedroom boasts a 4 piece ensuite and walk-in closet, complemented by two additional bedrooms, a four-piece bath, and the convenience of second-floor laundry. The basement includes a fully self-contained two-bedroom legal suite, ideal for extended family or rental income. A detached double-car garage completes this exceptional property. (id:51699)

