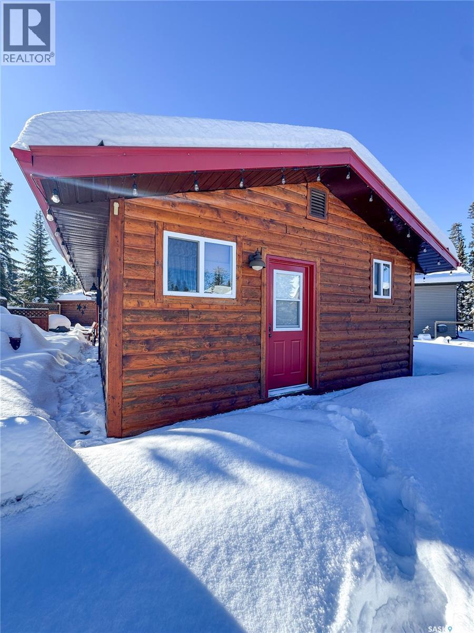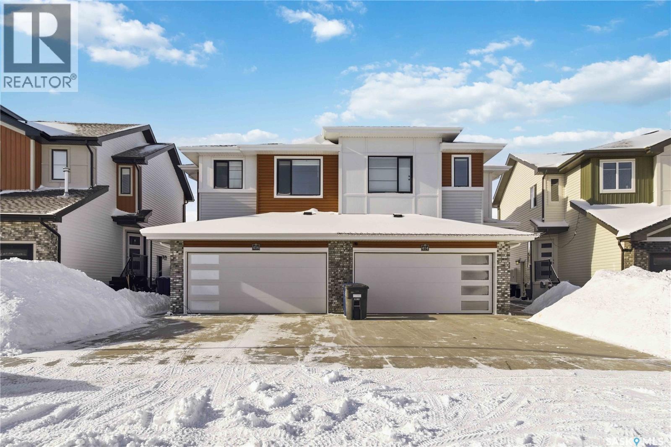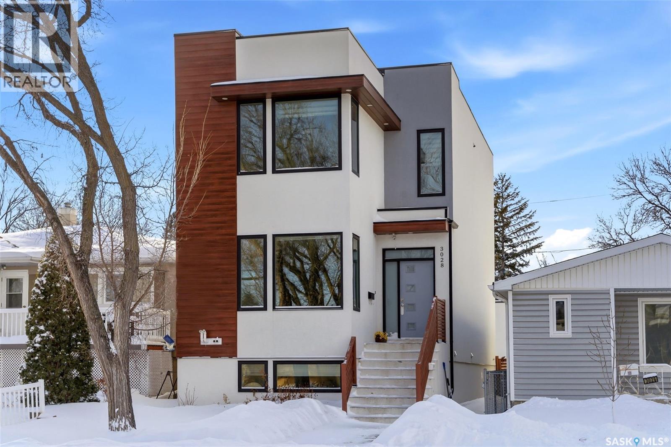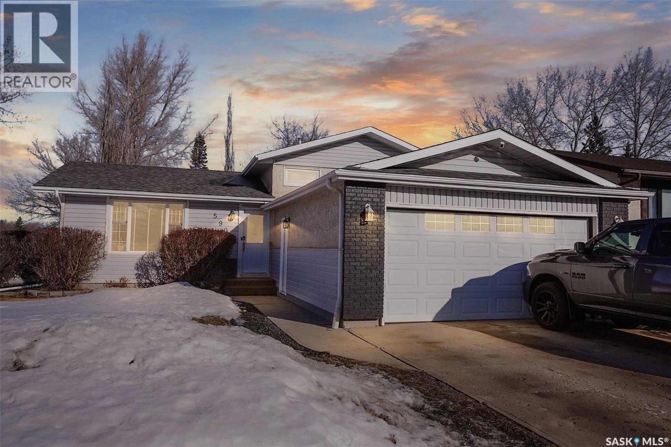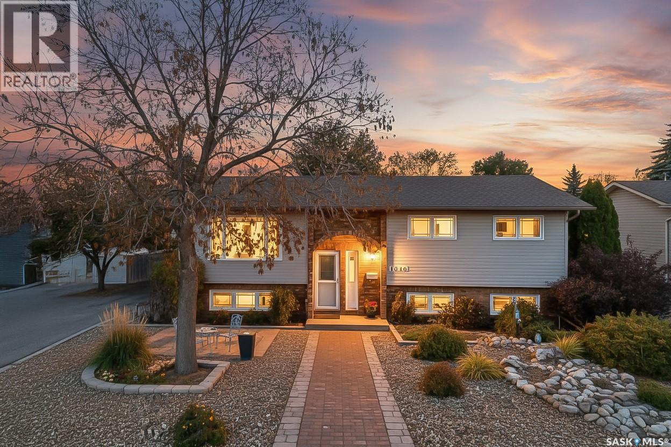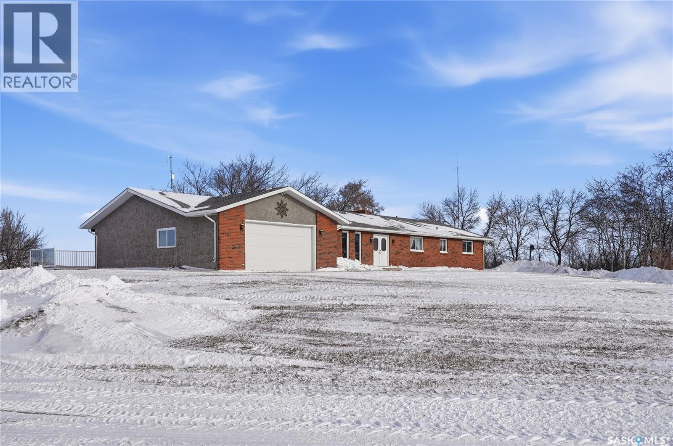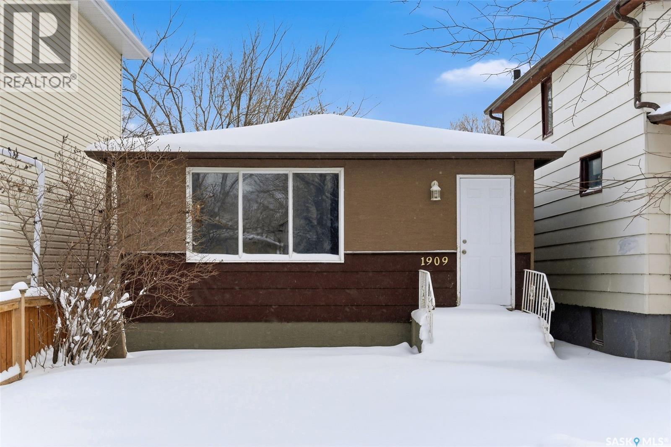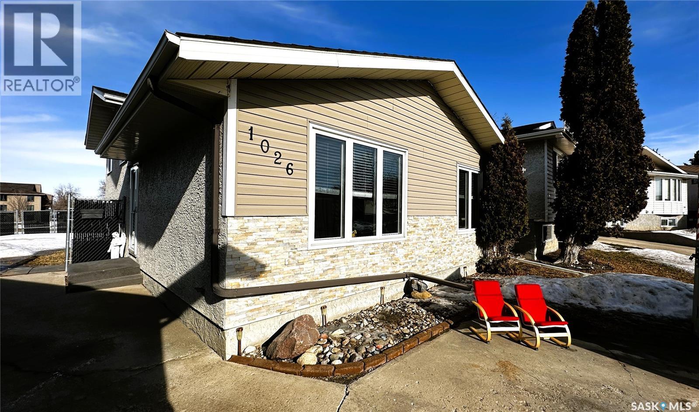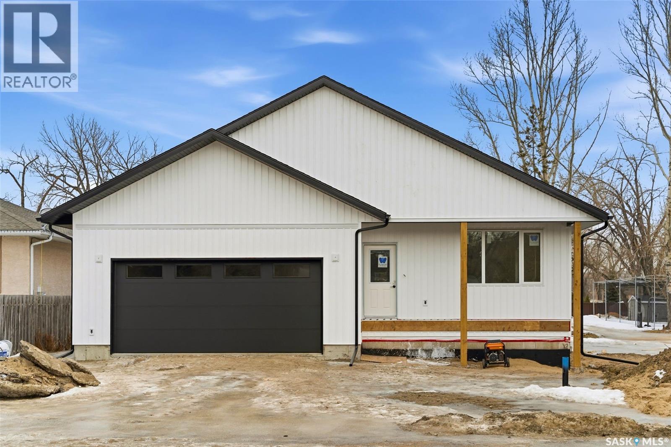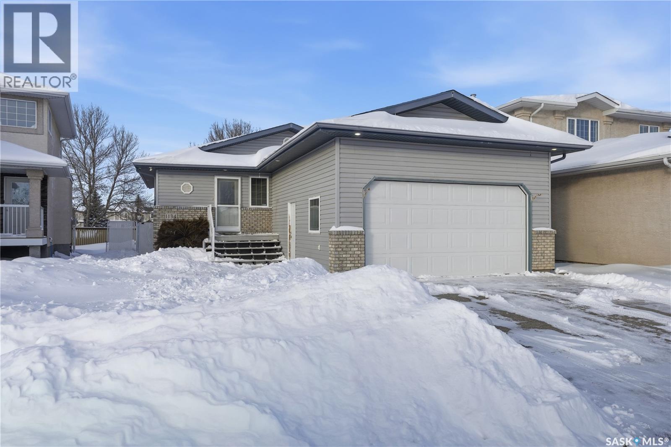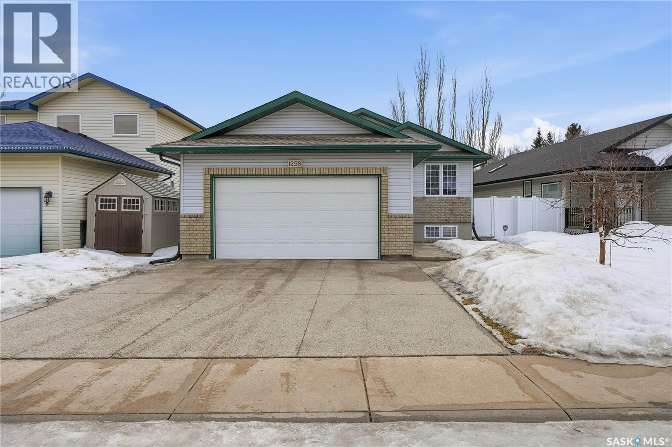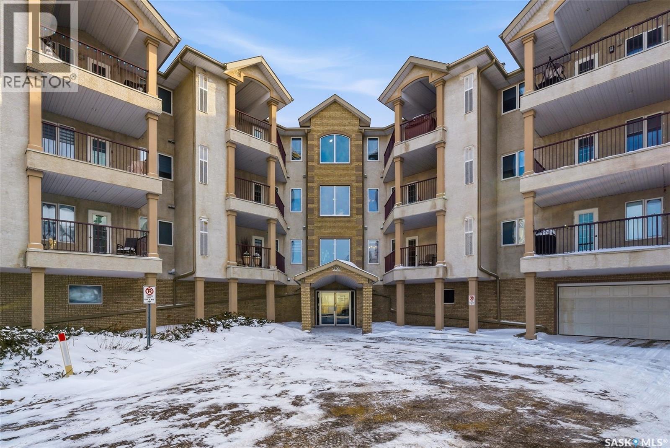Little Bear Lake Cabin Retreat
Northern Admin District, Saskatchewan
Located in the Resort Subdivision at Little Bear Lake, this four-season cabin offers comfortable year-round living with a layout thoughtfully designed to maximize functionality within its 752 sq ft footprint. The cabin features three bedrooms and a 3-piece bathroom, creating a practical setup for family use or hosting guests. Warm wood finishes carry character throughout the home, while the main living spaces provide an easy flow through from the kitchen. A wood stove adds cozy atmosphere in the living room, complemented by an electric furnace for reliable year-round comfort. Water is supplied by a sandpoint well, supporting extended stays and everyday convenience. Outdoors, the property is designed for enjoying summer nights, featuring a traditional-style hot tub and a plumbed outdoor shower that enhance the lake lifestyle. A detached 24 x 24 double garage offers excellent storage for recreational equipment, tools, and lake gear, with ample additional parking available for guests, trailers, and toys. Being sold fully furnished, this Little Bear Lake cabin presents a turn-key opportunity for a family getaway, weekend retreat, or seasonal escape in a well-established resort community. (id:51699)
416 Myles Heidt Manor
Saskatoon, Saskatchewan
Welcome to this bright and beautiful home that has so much more to offer than others in this great price point! This home shows in new condition and has an extremely well designed layout that utilizes every square foot! The main floor is cozy and bright with large south east facing windows that look out over your yard! The second floor has every extra you may need! Large master suite with walk in closet and ensuite! A perfectly cozy bonus room, 2 additional bedrooms and laundry area! This home is completely finished and adds an additional bedroom, lovely bathroom and living/kitchen area in the basement! With a separate entrance to the basement you have added flexibility in this home for extra family space, short term rental or home based business! What really sets this home apart is the location! Backing the peaceful walking paths of Kisiskaciwan Park in Aspen Ridge! With so much to offer this home is guaranteed to be the one! (id:51699)
3028 Montague Street
Regina, Saskatchewan
Architecturally striking and strategically located in the heart of Lakeview, this modern infill at 3028 Montague Street delivers the perfect blend of style, function, and income potential. Offering 1,854 sq. ft. above grade plus a fully developed basement, this home stands out with clean contemporary lines, impressive curb appeal, and a thoughtfully designed floor plan. The main level features 9’ ceilings, wide-plank flooring, and an airy open-concept layout flooded with natural light. The designer kitchen is a true focal point, showcasing rich espresso cabinetry, quartz countertops, a statement island with eat-up seating, stainless steel appliances, a gas range, and built-in microwave—ideal for both everyday living and entertaining. Upstairs, you’ll find 3 well-appointed bedrooms, including a spacious primary retreat with a sleek 4-piece ensuite, along with second-floor laundry and an additional full bath for added convenience. The fully finished lower level offers a self-contained regulation suite with separate entry, modern finishes, its own kitchen, living space, bedroom, bathroom, and in-suite laundry—an exceptional setup for mortgage support, multigenerational living, or premium rental income. Outside, the fenced yard and deck offer low-maintenance outdoor living, while the heated, insulated double detached garage adds year-round practicality. A rare opportunity to secure a modern, income-generating property in one of Regina’s most established and sought-after neighbourhoods. (id:51699)
590 Rink Avenue
Regina, Saskatchewan
Welcome to 590 Rink Avenue, a fantastic family home in the heart of desirable McCarthy Park, just steps from schools, parks, and a wide range of amenities. Built on piles by Crawford homes, this solid and well-maintained 3-level split has seen numerous updates over the years and offers a functional layout perfect for growing families, featuring three bedrooms on the top level along with a full 4-piece bathroom and a convenient 3-piece bathroom in the basement. Enjoy the added efficiency of a natural gas dryer that helps significantly reduce monthly power bills, along with included features such as a Ring doorbell and a pergola/sunshade cover in the backyard, creating a great space to relax or entertain. The heated garage is equipped with a 20-amp plug, adding extra convenience for projects or charging needs. Don’t miss your opportunity to own this beautiful home in one of Regina’s most family-friendly neighbourhoods! (id:51699)
1646 Smith Street
Moose Jaw, Saskatchewan
You won't want to miss this one! Pride of ownership shows here! Excellent location - close to the new school! This beautiful home boasts over 1,200 sq.ft with 6 bedrooms and 3 bathrooms as well as an oversized heated 24'x 34' detached garage. Heading inside you are greeted by a foyer with stairs leading up. The spacious living room boasts hardwood floors and lots of natural light. Heading back we have a formal dining space that opens to the U-shaped kitchen. The kitchen showcases lots of storage, a large peninsula and newer stainless steel appliances. Heading down the hall we have 2 good size bedrooms and a 4 piece bathroom. The spacious primary suite at the end of the hall boasts a 3 piece ensuite. Heading down the back stairwell we find access to our beautiful backyard. The basement starts with a spacious family room with a natural gas fireplace and a reading space. Down the hall we find 3 more good size bedrooms as well as a second 4 piece bathroom. We also find a separate laundry space, a storage room and a utility room. Heading outside you are greeted by a xeriscape front and back yards. From the custom riverbed in the front to the rock garden in the back - raised garden beds, grape vines, firepit area and a pond with a waterfall! Outside we also find a large detached garage (24'x34') with radiant heating - perfect for 2 vehicles and a shop space or mancave at the front. This home is sure to impress - so many updates over the years! Reach out today to book your showing. (id:51699)
80 Acre South Corman Hobby Farm
Corman Park Rm No. 344, Saskatchewan
The possibilities are truly endless with this special 80-acre property located just 15 minutes from the Saskatoon city limits. This piece of paradise is less than 4km from Highway 11, yet offers peace & tranquility that is practically unmatched so close to the convenience of the city. Offering an idyllic blend of poplar bluffs & wide open pasture, with CFB Dundurn to the south, you will rarely find a property with a more ideal blend of privacy, beauty & practicality. It is a horse lover's dream, set up with a steel-roof barn, corrals, shelters, dug out & an abundance of gently rolling pasture. Approximately 56 acres of partially-fenced yard site & pasture with an additional 22 acres (approximately) in hay. The home is a beloved 2200-square foot ranch-style WALK OUT BUNGALOW with real potential to become the epitome of luxury & convenience. With 4 bedrooms, 5 bathrooms including ensuites in the upstairs master bedroom & lower level guest bedroom, this solidly-built house will greatly reward the efforts of some cosmetic enhancement. Other home features include 200-amp electrical service, natural gas to property, a 26'x28' heated attached garage with direct entry, a 24'x32' shop with 12' overhead doors, & tons of parking for trailers, tractors, large machinery & more. The location also offers prime subdivision potential on the east portion of the property, providing an incredible investment opportunity while still leaving the premium equestrian aspect of this property undisturbed. You will rarely find another property that features so much as it is, which also offers so much future potential. DON’T MISS OUT! (id:51699)
1909 Montreal Street
Regina, Saskatchewan
Welcome to 1909 Montreal Street — a beautifully renovated 924 sq ft bungalow offering modern updates, great functionality & excellent value in the heart of Regina. This move-in ready home features 3 bedrooms, 1 fully updated 4-piece bathroom & a bright, inviting layout designed for comfortable everyday living. Step inside to find brand new luxury vinyl plank flooring flowing seamlessly throughout the main level, complemented by large windows that flood the home with natural light. The stylish new kitchen showcases crisp white cabinetry, updated countertops, modern fixtures & new appliances, creating a fresh and functional space perfect for cooking & entertaining. The renovated bathroom has also been tastefully updated with contemporary finishes, adding to the home’s clean, modern feel. The basement is open for development, offering endless potential to customize additional living space, a recreation area or extra storage to suit your needs. Whether you’re a first-time buyer looking for an affordable, move-in ready home or an investor seeking a strong revenue property, this home presents an excellent opportunity. Don’t miss your chance to own this stylish, turnkey bungalow — book your showing today! *Some virtually staged photos. (id:51699)
1026 Mawson Bay N
Regina, Saskatchewan
Welcome to an amazing opportunity in the sought-after Sherwood Estates of northwest Regina! This well-maintained three-level split truly shines. On the main floor, you’ll find a spacious living area, dining room, and kitchen. Upstairs, there are three full bedrooms and a modernized four-piece bath. The finished basement boasts a large family room and a two-piece bath. While there’s no garage, there is plenty of room to add one. Home back onto an open green space which adds to the privacy of this lovely bay. the updates sparkle—new furnace (2025), upgraded bathtub (2026), upper-level windows (2024), AC (2011), and sleek vinyl plank flooring (2024). Don’t miss this chance to get into a wonderful family neighborhood! (id:51699)
25 7th Avenue
Lumsden, Saskatchewan
Brand-new under-construction bungalow in the heart of Lumsden offering modern design, spacious living, and the rare opportunity to own a fresh build in a charming small-town setting. With 1,476 sq ft on the main floor, this thoughtfully designed home features an open-concept layout with a bright living area, stylish kitchen space, and a functional flow that is ideal for everyday living and entertaining. The main level includes 3 bedrooms and 2 bathrooms, including a spacious primary suite with a private 4-piece ensuite, plus the added convenience of main floor laundry and a mudroom entry. Large windows bring in excellent natural light, while the clean finishes and warm flooring create a welcoming, contemporary feel. The full basement is unfinished, providing incredible potential for future development—whether you envision a large family room, additional bedrooms, a home gym, or extra storage. Additional features include forced air natural gas heating, central air conditioning, and a deck for outdoor enjoyment. The attached garage is a standout with high ceilings and plenty of room for parking, storage, or hobby space. Situated on a 6,600 sq ft lot with ample off-street parking, this property offers a fantastic blend of new construction, functionality, and long-term value. A great opportunity for buyers looking for a modern home with room to grow in a desirable community just a short drive from Regina. (id:51699)
1134 Degelman Drive
Regina, Saskatchewan
Welcome to this beautifully maintained family bungalow, ideally located on a quiet crescent just steps from a park and an elementary school. Offering 4 bedrooms, 2 bathrooms and a double attached garage, this home features a functional open-concept layout designed for comfortable everyday living and effortless entertaining. The bright living room flows seamlessly into the family room highlighted by 10-foot ceilings and large windows that fill the space with natural light. The kitchen offers an abundance of cabinetry, a convenient corner pantry and plenty of prep space to accommodate busy family life. The dining area provides easy access to the private backyard - perfect for summer gatherings or relaxing evenings at home. All appliances are included, making this property truly move-in ready! The developed basement features a generous open layout with ample space for a games room, movie room, or additional recreation area, along with an extra bedroom, 3 piece bathroom with new shower and utility room with laundry - ideal for growing families or hosting guests. Features include: fresh interior paint throughout, high-efficiency furnace, heat exchanger, central air conditioning water softener, reverse osmosis system, alarm system, and a low-maintenance backyard complete with artificial grass and a storage shed. Situated in a sought-after, family-friendly neighbourhood, this home offers the perfect blend of comfort, space, and convenience. Don’t miss your opportunity to view this exceptional property. Open House - Sunday Feb 22 at 12:00-1:30pm.. Offers to be presented by the listing agent on February 23rd, 2026 at 5:00pm. (id:51699)
1258 Degelman Drive
Regina, Saskatchewan
Welcome home to this well-maintained 5 bedroom, 3 bathroom, custom-built bungalow by Varsity Homes that is nestled in the heart of Creekside. Excellent location, close to a spray park and steps away from walking trails and Parkridge park. With easy access to all east end amenities and Highway #1, this home offers the perfect combination of comfort, style, and functionality in a highly desirable location. Upon entering, you'll be greeted by a spacious foyer leading directly into a double attached, insulated garage—perfect for our Saskatchewan winters. The open-concept living space is both inviting and functional, with a bright and airy living room that flows seamlessly into the eat-in kitchen. The kitchen features white cabinetry, a built-in computer nook, a generous pantry, and stainless steel appliances, including a brand-new dishwasher (2026). Step through the garden door off the dining area and enjoy your morning coffee on the deck. The fully enclosed backyard offers the ideal setting for relaxation and entertaining, with the added convenience of a storage shed—perfect for stowing away seasonal items and extra storage. The main floor boasts 3 bedrooms, including the spacious primary suite with a 3-piece ensuite and walk-in closet—the perfect retreat after a busy day. Downstairs, the professionally developed basement (completed in 2019) adds even more value, featuring 2 additional large bedrooms, a massive rec room, a 3-piece bathroom, and a laundry room with abundant storage space and included LG washer and dryer set. The shingles were updated in 2015, providing peace of mind for years to come. This home is a must-see for growing families—with plenty of space to entertain, relax, and grow. Don’t miss the opportunity to make it yours, contact your agent today! (id:51699)
315 2909 Arens Road E
Regina, Saskatchewan
Located in the desirable Wood Meadows neighbourhood, this well-maintained Fiorante built condo offers bright south and southwest exposure with beautiful views. Situated on the quiet third floor, this corner unit is filled with natural light and is just steps from east-end amenities, schools, and public transit. With nearly 1,100 sq ft, the home features 2 bedrooms, 2 bathrooms, and one heated underground parking stall. The open-concept layout connects the kitchen, dining, and living areas, creating a comfortable and functional space. The kitchen offers ample oak cabinetry, pull-out drawers, eating island, and includes all appliances. The spacious living room provides access to a private balcony with maintenance-free flooring, plexi-glass panels, natural gas bbq hook up. The primary bedroom includes dual closets and a 4-piece ensuite featuring a walk-in tub with heated jets and a heated seat. A second bedroom is located next to the full main bathroom. In-suite laundry with ample storage complete the layout. Central vac and central air included. The building offers a heated underground garage with wash bay and an amenities room with kitchen, gas fireplace, TV, pool and shuffleboard tables which is the perfect place for larger family gatherings. Condo fees of $461.90/month include water/sewer, common area maintenance and common area insurance, reserve fund. No pets allowed. (id:51699)

