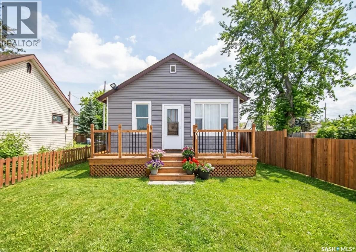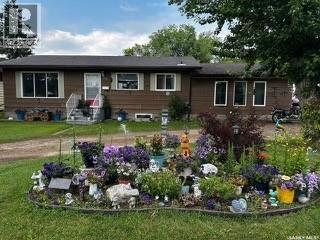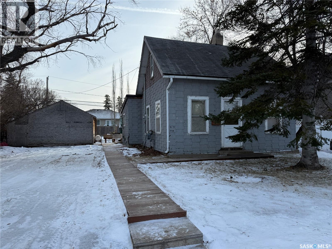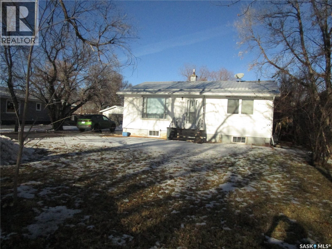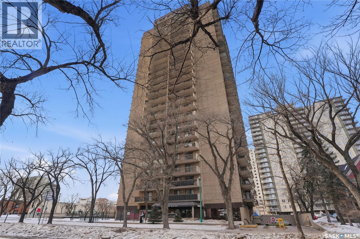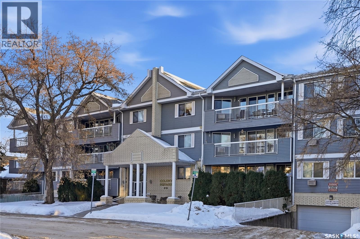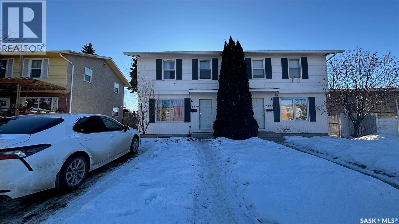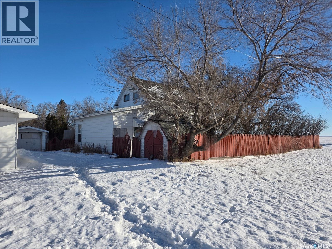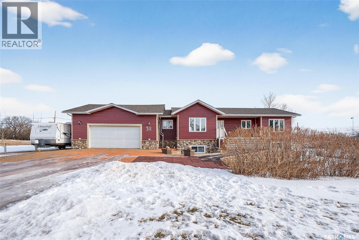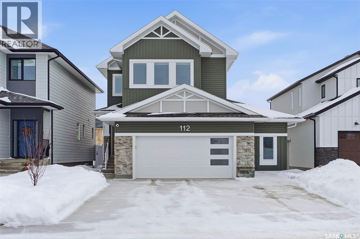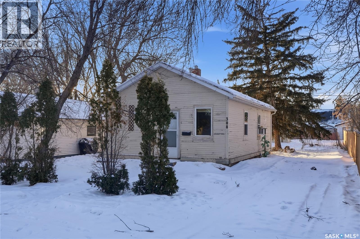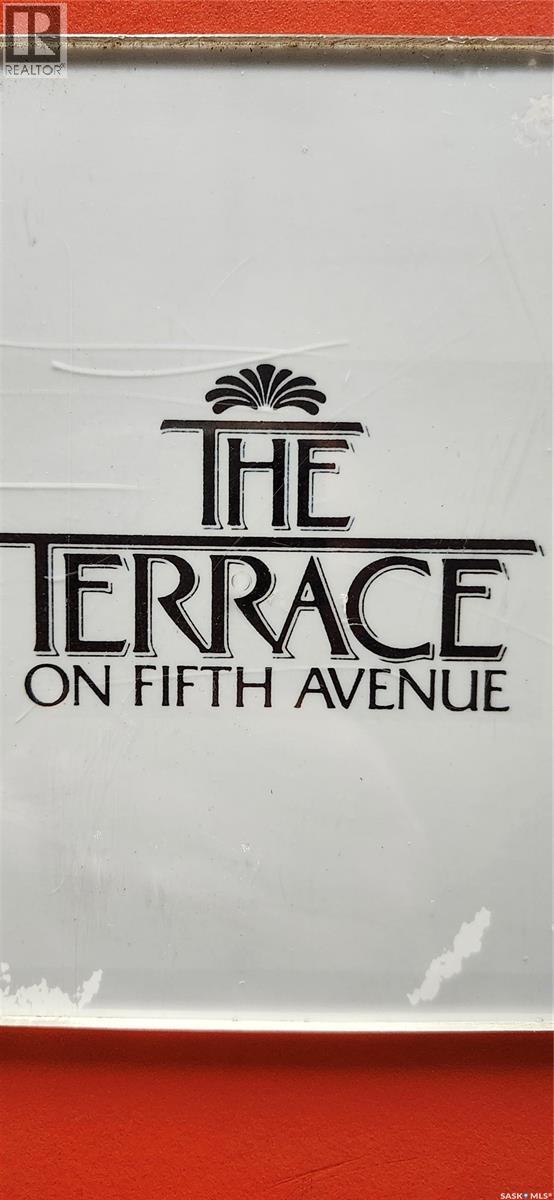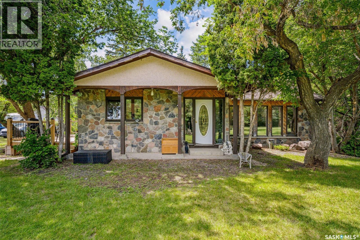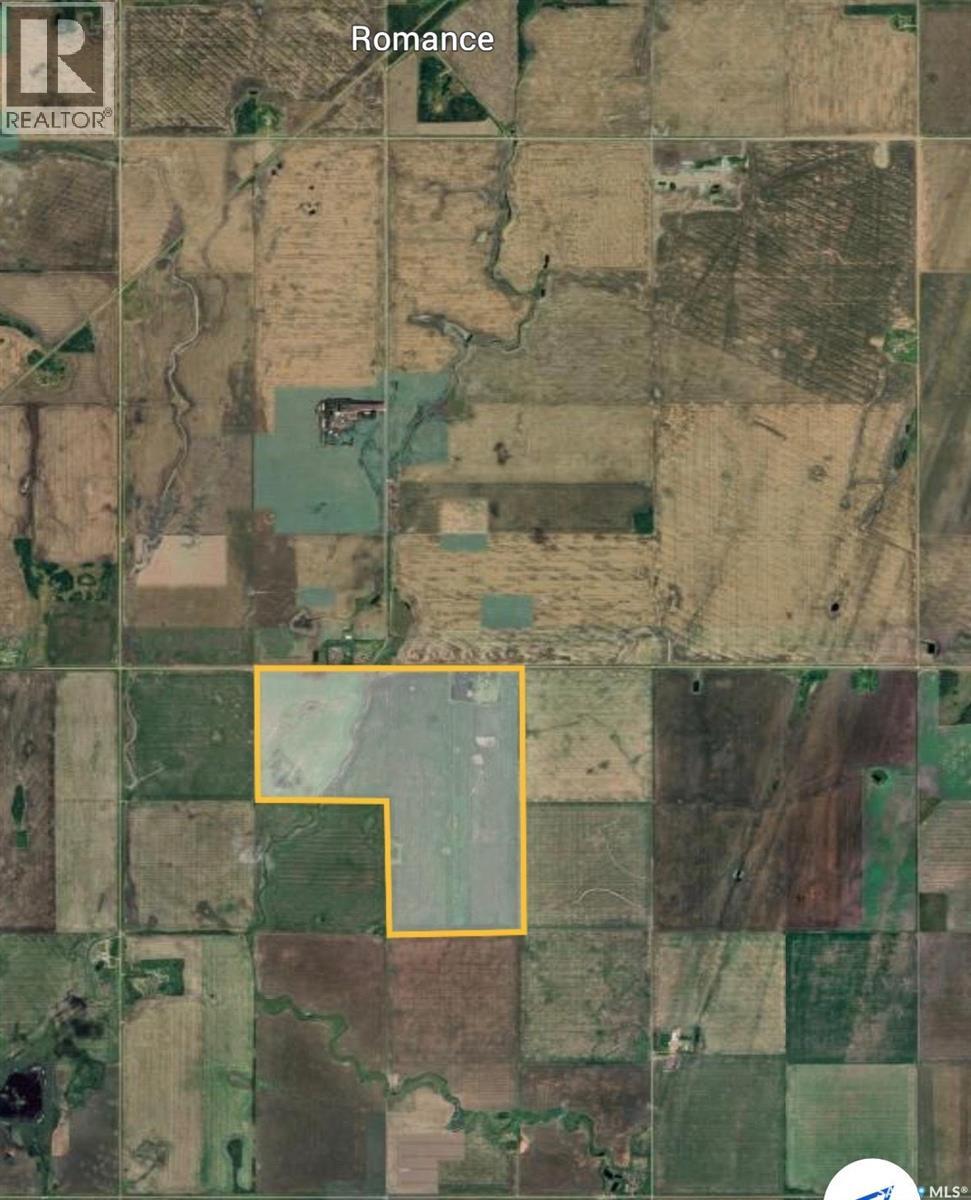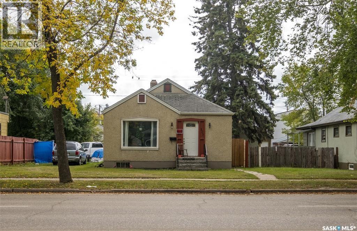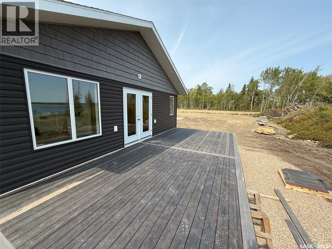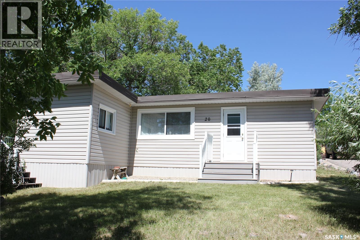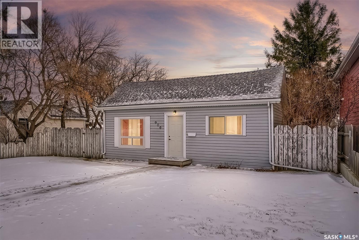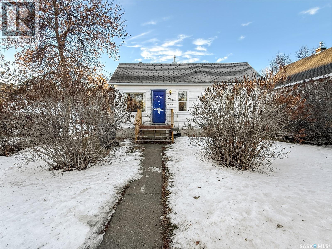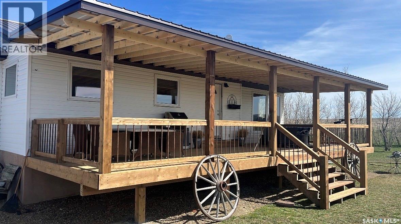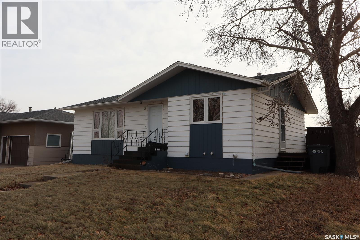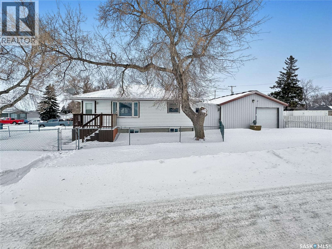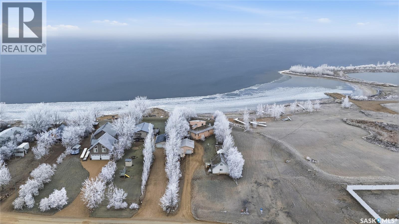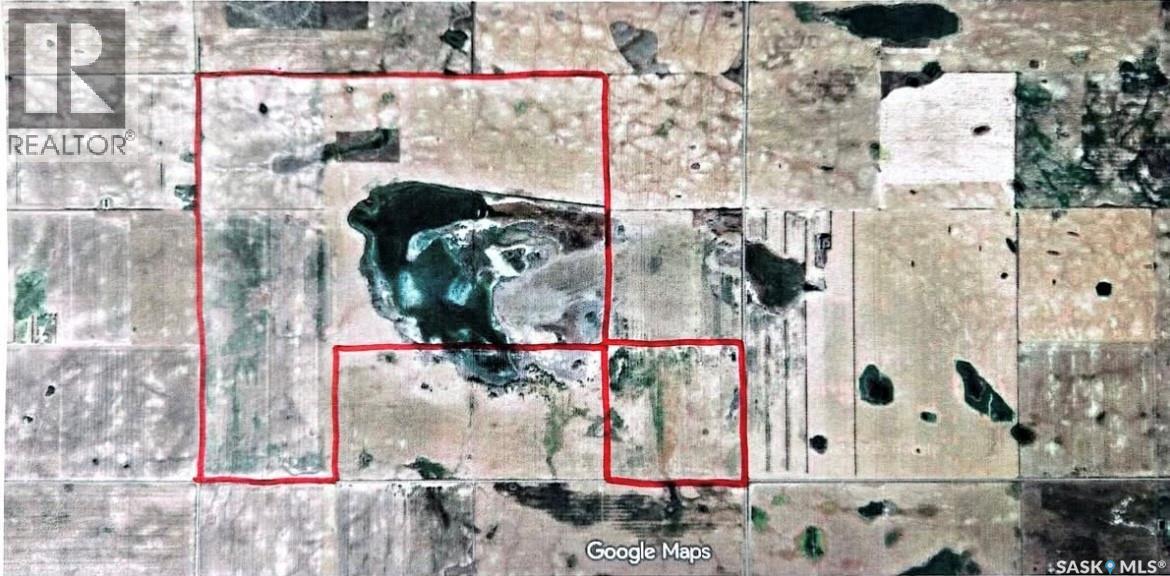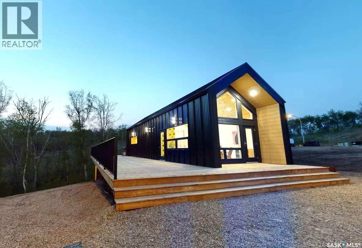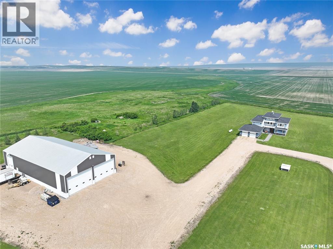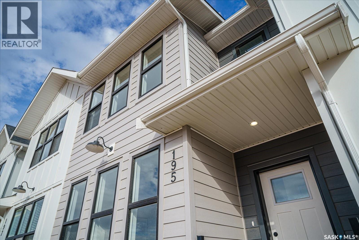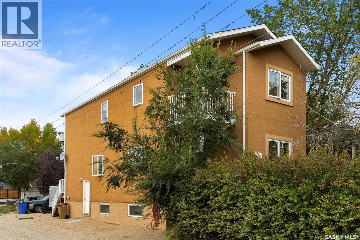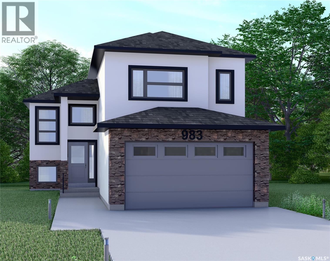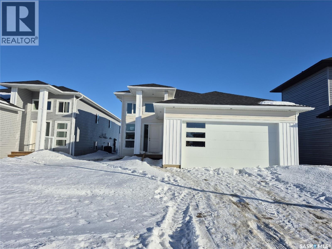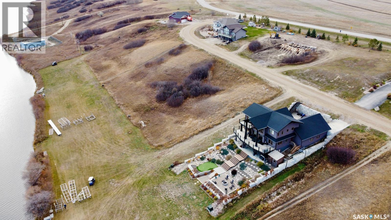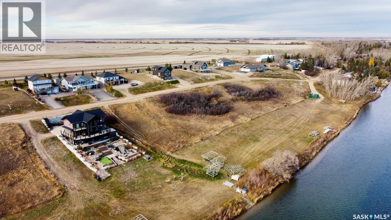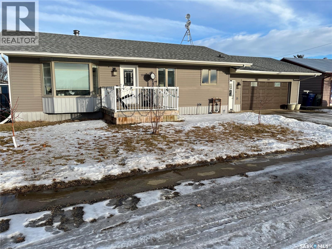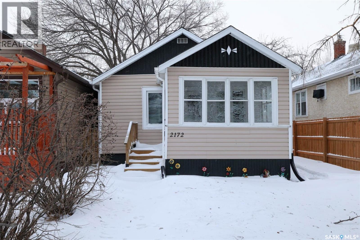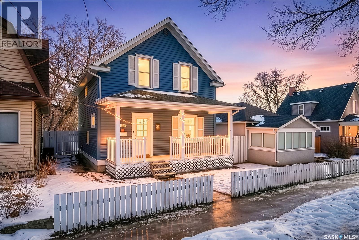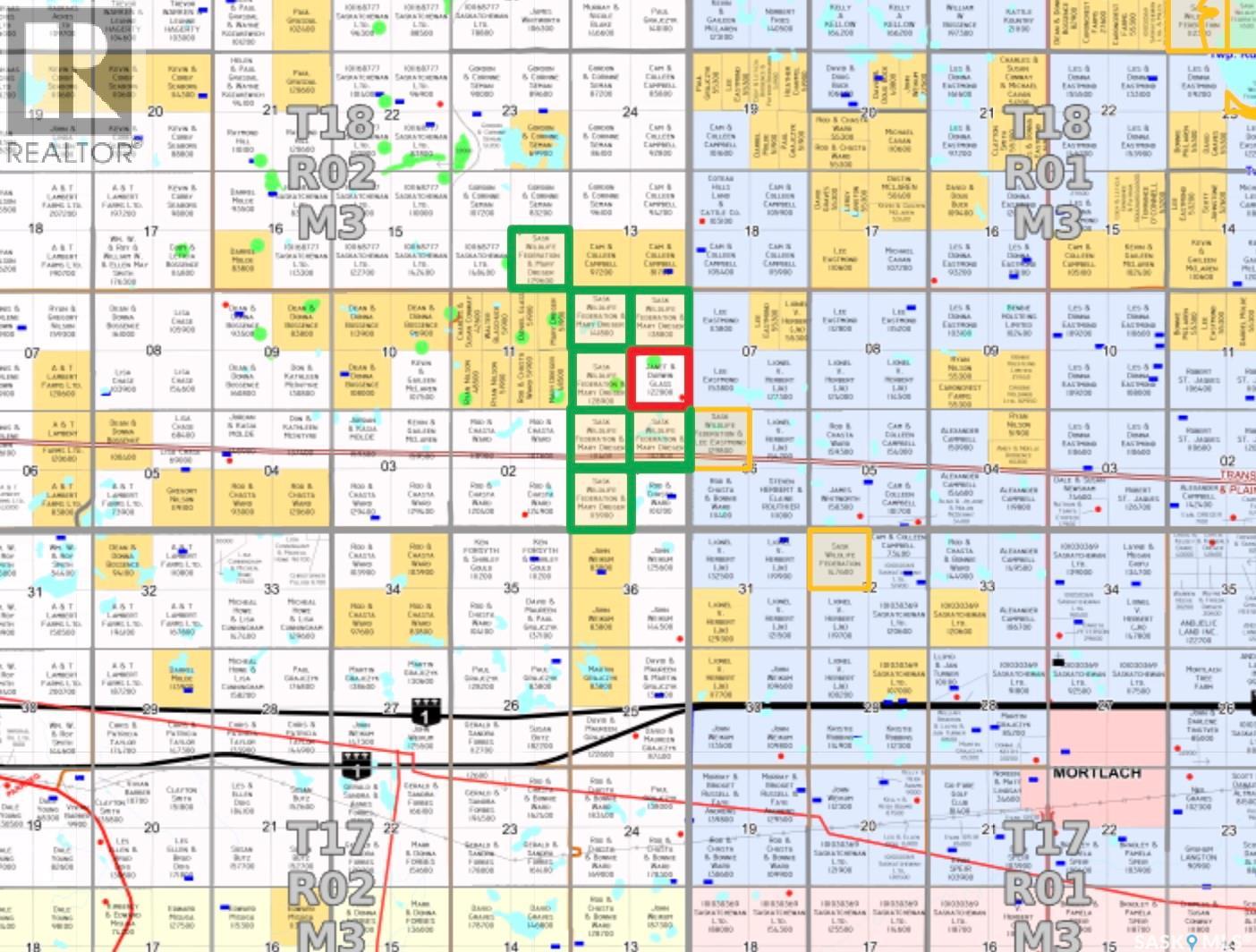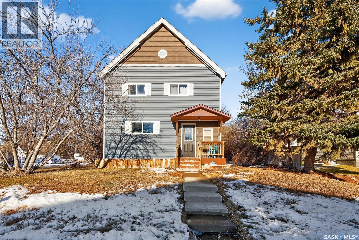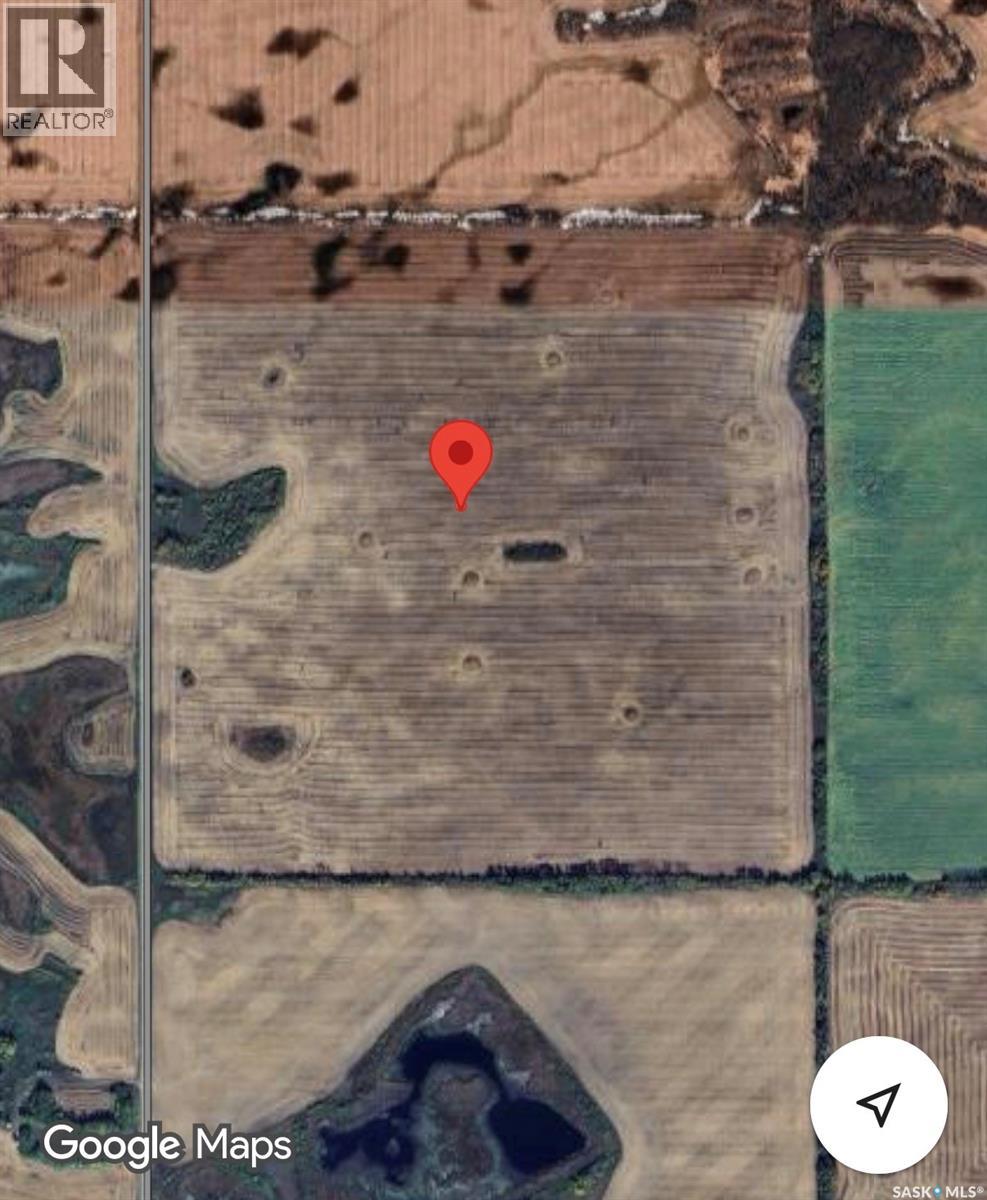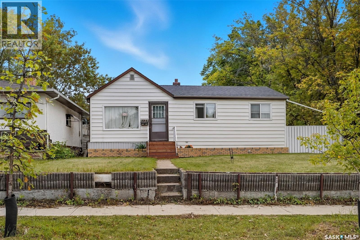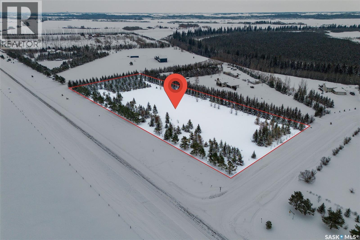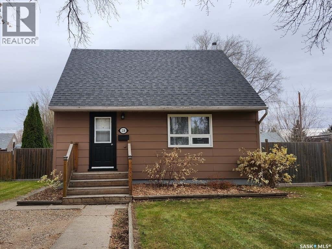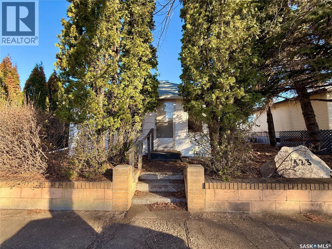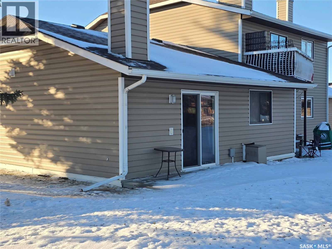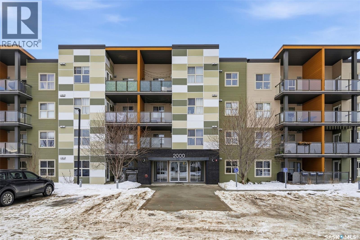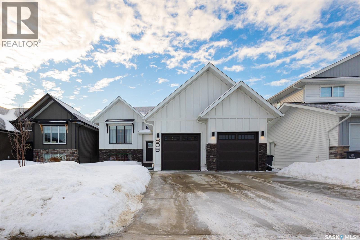301 River Street E
Prince Albert, Saskatchewan
Elegantly reimagined from top to bottom- exquisitely finished with contemporary sophistication. This move-in-ready home offers 3 bedrooms and 2 bathrooms, along with a charming kitchen featuring stainless steel appliances and a cozy breakfast nook. Recent upgrades include 2025 shingles, front deck & siding. Fresh paint and modern flooring flow throughout the home, creating a bright and welcoming space. With a front deck showcasing breathtaking, uninterrupted river vistas that elevate the home’s exclusivity. (id:51699)
110 South Avenue E
Hafford, Saskatchewan
Welcome to this beautiful and spacious family home in the quiet town of Hafford! The main level open floor plan provides easy interaction throughout the living room, dining room and kitchen. The main floor laundry adds to easy family living, while the large pantry provides everything at your convenience. Downstairs, the family room provides a place to gather, along with another bedroom and a bonus room for office or non-conforming bedroom. With bathrooms on each level, your comforts are met whether you are upstairs or down! Outside, enjoy the shaded deck overlooking the glorious landscaping of the back yard. With fruit trees, roses and many more perennials, the yard stretches back for all the space you could want (id:51699)
1035 Carleton Street
Moose Jaw, Saskatchewan
This home is in the Palliser area offers a blend of character and practical updates. Located just two blocks from St. Michaels School and a short walk to Palliser Heights School, this property is ideal for those seeking a quaint space with some mechanical updates. Total of 3 bedrooms, with one conveniently located off the living room on the main floor and two additional bedrooms upstairs. Enjoy a large eat-in kitchen featuring handmade cabinets. There is a 4-piece bathroom located on the main floor. Features a dry basement with a dedicated laundry area. Fridge, stove, microwave, and dryer are included. Have peace of mind with a newer electrical panel and a water heater installed in 2021. Ample off street parking spaces, a single-car garage that is currently a workshop, plus an additional portable garage. (id:51699)
250 1st Avenue W
Bengough, Saskatchewan
WELCOME TO BENGOUGH the Gateway to the Big Muddy in SOUTHERN SASKATCHEWAN. The landscape is unique and exciting . Back in the day the Outlaws used this area as their HIDE OUT in the hills! Look at the Website to see all about what this town has to offer. K-12 School, Restaurants, Big Muddy INN, Grocery's and so much more. This property features a wonderful 66 ft wide x 136 ft long fenced lot. Comfortable and relaxing--- is the atmosphere in this Home. Feel drawn to have family and friends join you at the table in the Dining/Kitchen as it . is open and spacious and features doors out to the 10 x 20 deck where you may enjoy the Gazebo. A sit at Island.. 2 built in Kenmore ovens.. Kenmore Elite dishwasher.. Cooktop. .Cabinets and counters and built in storage for all your kitchen needs.. New back entry door. The 3 bedrooms on the main floor have updated windows. Enjoy your living room with lots of room for furniture and a lovely Entertainment Centre The bathroom is showy as its been finished in wood on ceiling and walls. Basement has some very good sized rooms, a bedroom, huge laundry room, leading to a cold room, family/recreation room, and a very nice 3 piece updated bathroom. The owner has all the water lines set up with individual shut offs.. Stepping out you will find a huge driveway that will accommodate your RVs and vehicles. The 24 x 16 garage is set for parking and a workshop with built in counters and drawers. The yard features a enclosed area where you could have a dog or a garden area . All the bells and whistles! (id:51699)
905 311 6th Avenue N
Saskatoon, Saskatchewan
Welcome to unit #905 – 311 6th Avenue North, a 677 sq ft 9th floor condo located in Saskatoon’s Central Business District. Coming inside, you are met with a bright, open concept floor plan. Your kitchen features quartz countertops, fridge, stove, microwave and dishwasher, white painted cabinets, and marble breakfast bar great for additional seating. Open to your dinette, and family room. With sliding door access to your East facing balcony, with PVC siding, and beautiful views overlooking Kinsmen Park and the river. Your bedroom provides ample space with a closet with custom organizers and continued laminate flooring. Your 4-pc bath features tile flooring, tile surround tub, modern vanity, and stacking washer/dryer for convenient in-suite laundry. 1 underground parking stall is included. Complex contains a workout room, a sports court, convenience store, hair salon, dry sauna, and much more – making this a highly desired building! Do not miss out on this downtown opportunity! (id:51699)
107 910 9th Street E
Saskatoon, Saskatchewan
Welcome to Colony Square, ideally located in Saskatoon’s sought-after Nutana neighbourhood. This well-maintained 1 bedroom plus den condo offers a functional open-concept layout with durable LVP flooring throughout and the bright living area features direct access to a quiet balcony space. The balcony was redone about 10 years ago with new wood base and vinyl covering. The kitchen is equipped with a newer stove complete with a warming drawer and thermometer plug, dishwasher, hood fan and lots of cabinet space. A large in-suite storage room with built-in shelving and washer & dryer, while an additional storage locker and one underground parking stall add extra convenience. Residents enjoy a well-managed building with a welcoming amenities room featuring shuffleboard, a pool table, and a balcony. Steps from Broadway, downtown, 8th Street, and transit, this is Nutana condo living done right; practical, walkable, and low-maintenance without feeling boring! (id:51699)
3114 7th Street E
Saskatoon, Saskatchewan
Awesome income-generating semi-detached home in Brevoort Park with many improvements! This home has 6 bedrooms, 3 bathrooms, and is fully developed on all levels. The basement was finished recently with 2 bedrooms, a second kitchen, a living room, a 3-piece bath, and laundry. The main-floor living room was converted into a large bedroom, but could easily be changed back. An attractive white kitchen and a half bath are on the main floor, and three bedrooms and a full bathroom are on the 2nd floor. The private backyard is fenced, and there's parking for a total of 3 cars: 1 on the front concrete driveway and 2 on the rear concrete pad. Located close to schools, parks, restaurants, and grocery stores, as well as close access to Circle Drive and 8th Street amenities. Comes with all appliances, 2 fridges, 2 stoves, a washer, and a dryer. Currently occupied by tenants, and a minimum 24hr notice is required for showings. Buyers can either take over the tenancies or request vacant possession. Call now for your own private viewing. (id:51699)
200 2nd Avenue W
Tessier, Saskatchewan
Once loved and full of character, this 1.5-storey home offers an opportunity for someone ready to restore its charm and make it their own. Located in a welcoming small Village of Tessier, just off major Highway 7 between Delisle and Rosetown, the property provides easy access for commuters while maintaining the quiet pace of small-town living. The home features a covered deck—perfect for enjoying morning coffee or relaxing evenings—and sits on a large corner lot with plenty of room for gardening, recreation, or future improvements. A double detached garage adds valuable storage and workspace on the 150x125 lot. With its attractive price, this gives the room to make any changes to making it your own! This property is ideal for buyers looking for a project, investment potential, or a home to renovate and reimagine in a convenient location. Call today and take advantage of a motivated Seller! (id:51699)
311 Rose Street
Mortlach, Saskatchewan
Absolutely STUNNING one-of-a-kind property in the charming Village of Mortlach! This 5 bedroom, 3 bathroom home hosts 1400 sq ft on the main floor, and has a WALKOUT basement! Meticulously cared for and beautifully updated top to bottom. Excellent curb appeal with beautiful siding and stone, large front deck, tiered garden beds, and lots of parking (including RV parking!) Enter the home and you will be wowed by the beautiful open spaces, vaulted ceiling, and custom built-ins. The kitchen hosts stunning, white cabinetry with tile backsplash, and new quartz countertops. The main floor hosts 3 good sized bedrooms, and an updated 4-pc bathroom. The large primary bedroom has his & hers closets and a full 4-pc en-suite. This main floor is complete with a mudroom and laundry room! Make your way downstairs to your newly finished walk-out basement with IN-FLOOR heat! This level is FULL of natural light with direct access out to the yard. You have a gorgeous family room with beautiful accent wall, games area, and wet bar. A great place to entertain/enjoy those family movie & game nights! Downstairs features two large bedrooms (murphy bed included in the sale), and a 2-pc bathroom (this bathroom has space and has a roughed-in drain under the vinyl plank for a future tub if desired). This level comes complete with a storage room, and additional utility room. The home comes with an attached 28' x 32' garage. The concrete pad has not been poured, but the garage has water lines running to it for future in-floor heat. The home is on city water and town sewer with an additional RO system installed if desired. This home sits on 4 lots, giving you a total area of 24,000 sq ft. Also included in the sale is an additional 6000 sq ft lot on the east side of the home across the alley to provide unobstructed views from your yard. Updates include: New boiler & AC, new countertops, some flooring, microwave, dishwasher, washer. Ask your agent for more info and to book your showing today! (id:51699)
1812 Grant Drive
Regina, Saskatchewan
Welcome home to this beautifully upgraded nearly 1,200 sq.ft. bungalow in the heart of Whitmore Park. From the moment you enter, you are greeted by classic hardwood floors spanning the bright living room, dining area, and three spacious main-floor bedrooms. The heart of the home is the fully renovated kitchen, boasting gorgeous dark cabinetry, stainless steel appliances, and a new window. The wall has been opened up to create an inviting eating bar—perfect for morning coffee or entertaining guests. The main bathroom has also been refreshed with a modern vanity, ceramic tile, and a deep soaker tub. The lower level offers incredible value and versatility, featuring a separate back entrance for privacy and convenience. This fully finished space includes three additional bedrooms (windows do not meet egress requirements) and a second bathroom. Updates include a new high-efficiency furnace (2022). The exterior features shingles updated in 2014 and extensive landscaping improvements, including a beautiful brick patio and backyard lawn redone in 2020. With a large lot and City approval for a carport, this home offers the perfect blend of lifestyle, stability, and income potential. (id:51699)
112 Forsey Avenue
Saskatoon, Saskatchewan
Welcome to 112 Forsey Avenue, a beautifully designed Net-Zero Ready home that blends energy efficiency, comfort, and modern style. Thoughtfully constructed with extra insulation in attic, exterior and frost walls, high-performance Eco Max Shield argon windows, and excellent airtightness, this home is designed to minimize energy use while maximizing comfort. With the addition of solar panels, the home can generate all the energy needed for daily living.Offering over 1,900 sq. ft. of living space, this home features 3 bedrooms , 3.5 bathrooms, plus an oversized 28’ x 24’ heated garage backing onto peaceful green space. The main floor showcases a spacious open-concept layout ideal for entertaining, highlighted by an oversized living room, dining area, and a modern kitchen with quartz countertops, a large island, corner pantry, and stainless steel appliances. Upgraded flooring, Moen plumbing fixtures, and built-in ceiling speakers add style and functionality throughout.The front entry provides excellent storage with a large coat closet and nearby linen closet, conveniently located beside the powder room. Step outside from the dining area onto a private deck—perfect for summer evenings.Upstairs, a generous bonus room offers flexible living space. The luxurious primary suite features a walk-in closet and deluxe ensuite with dual sinks, a walk-in shower, and a stand-alone soaker tub. Two equally sized bedrooms, a full bathroom, and a spacious laundry room complete the upper level.The insulated basement is partially finished with a 4-piece bathroom, offering excellent future development potential.Additional upgrades include stainless steel appliances, window coverings, upgraded lighting and plumbing fixtures, a tankless hot water heater, heat pump with gas furnace backup, EV charger, coated garage floor, concrete front steps, and a fully heated oversized garage.A Net-Zero Ready home delivers long-term value through lower utility costs, enhanced comfort, and reduced noise. (id:51699)
308 1st Street E
Delisle, Saskatchewan
Welcome to Delisle! Just 25 minutes from Saskatoon, this charming town offers the best of small-town living with convenient city access. With a little TLC and vision - this home has great potential! Located on a quiet street with an expansive yard, this raised bungalow features 2 bedrooms and 1 bathroom. The front entrance opens into a family room and leads towards the kitchen with a rear laundry/mudroom to the back. Delisle is a vibrant community with so much to offer: an elementary and composite school, curling rink, library, sports arena, ball diamonds, senior’s facility, café, gas station, pickleball and soccer facilities, golf course, and more. The nearby Agrium potash mine adds to the area’s appeal for both work and lifestyle. Don’t miss this opportunity — call today for more information! (id:51699)
501 315 5th Avenue N
Saskatoon, Saskatchewan
Convenient, luxurious downtown living in The Terrace condo building. Walk to the river, the U of S, & downtown amenities. This immaculate 2 bedroom / 2 bath 1076 sq ft condo is light and bright with a wall of floor to ceiling east facing windows. The new kitchen is sure to impress with quality white cabinetry, granite countertops, undermount double sinks, stainless steel appliances, updated lighting, and a huge island for food prep or entertaining. Attention paid throughout with customized closets, pantry, and storage room to maximize storage space. Boiler & forced air heat & central air conditioning keep you comfortable. Indoor heated parking. The Terrace building amenities include a swimming pool, hot tub, sauna, 4th floor community room & outdoor patio/BBQ area, a guest suite + a roof top patio for 22nd floor panoramic views. This unit and building are definitely worth a look! (id:51699)
Norman And Maxine Gierl Yard Site
Leroy Rm No. 339, Saskatchewan
Pride of Ownership shows in this generational yard site that has a spacious 1,924 sq ft four-level split home features 4 bedrooms and 3 bathrooms, perfectly suited for family living or farm operations. The exterior is a statement of curb appeal with stone and stucco finishing, complemented by a grand entrance and vaulted ceilings that create an airy, open feel throughout the main living areas. The approx. 14 acre yard site is surrounded by mature trees, offering natural shelter, privacy, and plenty of green space for recreation or expansion. Outbuildings include an insulated, heated shop—ideal for equipment maintenance or year-round projects—plus numerous additional outbuildings to support your acreage needs. This is more than just a piece of land—it’s a legacy property, ready for the next generation of stewards. Approx. 14 acres to be subdivided, taxes to be reassessed. Call today to view! (id:51699)
Gierl Land
Leroy Rm No. 339, Saskatchewan
Prime Saskatchewan Farmland — 623 Acres (607 Cultivated) Excellent opportunity to add scale with a highly workable block of farmland in the LeRoy area. The package includes three adjoining quarters in the RM of LeRoy, plus one quarter in the RM of Lakeside approximately 3 miles away. Total land base is 623 acres with approximately 607 cultivated acres, offering an outstanding cultivated ratio. Soils consist of Class D & F within the Yorkton/Naicam and Cudworth soil associations, featuring loam to silty clay loam. The land is table-top level with minimal to no stones, allowing for efficient equipment operation, consistent seeding depth, and smooth harvesting. Large, open fields with excellent runability make this land well suited for modern farming equipment. A strong opportunity for producers looking to expand with clean, productive, easy-to-farm land in a proven agricultural district.Call today for more information! (id:51699)
325 15th Street W
Prince Albert, Saskatchewan
13-Property Investment Package – Fully Rented, Turn-Key Opportunity! Attention investors! This rare and highly lucrative 11-house + 2 vacant lot package presents the perfect opportunity to expand your portfolio with ease. Fully rented and generating consistent income, these properties are a true turn-key solution with strong return on investment from day one. The package includes a mix of charming bungalows and well-kept homes, all with steady tenants in place: • 325-15th Street W: 816 sq ft bi-level with single detached garage, currently rented for $1,200/month. • 706 18th Street W: 480 sq ft one-bedroom bungalow, includes fridge and stove, partially fenced yard, and off-street parking. Rented for $950/month. • 1101 18th Street W: A well-cared-for 3-bedroom bungalow with fridge and stove included, partially fenced yard, and off-street parking. Rented for $1300/month. • 868 17th Street W: Updated 784 sq ft 3-bedroom home on a large double lot, featuring a modern bathroom, fresh flooring and paint, new siding, shingles, windows, deck, and fencing. The basement is roughed in for a future bathroom and family space. • 1138 15th Street W: 675 sq ft bungalow with a 624 sq ft garage. Rented for $1,500/month. • 743 18th Street W: 1,044 sq ft 8 bedroom bungalow, currently rented for $4,800/month ($600 per room) • 658 18th Street W: 556 sq ft two-bedroom bungalow, rented for $1,200/month. • 682 18th Street W: 518 sq ft one-bedroom home, rented for $1000/month. • 1924 15th Street W: 840 sq ft home with a 352 sq ft garage, rented for $1,150/month. •861-17th Street West: vacant lot •760-18th Street West: vacant lot •873-13th Street West: 616’ 3 bedroom with 352’ garage: $1500 total ($1400/house + $100/month for garage) •865-13th Street West: 660’ 2 bedroom: $1200 Collectively, these properties gross $17,625/month per month in rental income, offering investors a reliable and hassle-free cash flow + 2 vacant lots included! (id:51699)
Lot 1, Blk 3 South Shore Lane
Meeting Lake, Saskatchewan
Here is your new home away from home…or your new home! This lake-front home at the new South Shore development on Meeting Lake is ready for the final touches, with an open plan for the kitchen, dining and living room opening onto the spacious east deck. Enjoy the lake view and the south side with the privacy of this end-of-lane lot, giving you expansive yard space. Tastefully appointed with durable vinyl plank, main floor laundry hookup option, three main floor bedrooms (or two bedrooms and an office), primary with en-suite and this home is AC-ready. The basement is a blank canvas and brightly lit with natural light, giving you the option to develop it into more bedroom space or more family space - or both! Top notch finishing with cabinets from Superior Cabinets, cork flooring and lush bedroom carpets provide the backdrop for your decor preferences. The lot is built up, levelled and ready for landscaping. Book a tour of this home today and get ready to enjoy it in time for summer. (id:51699)
20 Lakeshore Drive
Kannata Valley, Saskatchewan
Great three season cottage situated in Kannata Valley. Good street appeal with maintenance free vinyl siding and metal roof. Enjoy sitting on the deck with this private treed yard. Spacious living room, kitchen has painted cabinets with range top and fridge included. One bedroom plus three piece bathroom. Kannata Valley water. Septic tank. Nice yard. (id:51699)
909 Ominica Street E
Moose Jaw, Saskatchewan
Cute & Cozy 2 bedroom bungalow with lots of updates!!! Over 800 sq ft with single detached garage. Large living room, good size eat in kitchen with maple cabinets and updated 4pce bathroom. Other updates include windows (including large picture window in living room), shingles (2021), furnace (2008), hi eff water heater (2019), high eff furnace, stove (2020), washing machine (2023). Updates done 2025 include new front and back door, all flooring including new sub floor under carpets, freshly painted interior, new back step, new dryer, furnace was inspected and duct work cleaned, new curtains and rods, renovated bathroom with new toilet, tub surround, taps, light fixtures, flooring and towel bar, new light fixtures in kitchen, both bedrooms and outside.... Nice big back yard, single car garage with opener and LOW TAXES... Close to park with skating rink and spray park in summer...This home is immaculate - vacant and MOVE IN READY... Call A REALTOR to view.... (id:51699)
240 8th Avenue Ne
Swift Current, Saskatchewan
Whether you’re looking for a move-in-ready home, a first purchase, a downsizing option in a prime location, or an investment property to add to your portfolio, 240 8th Ave NE offers outstanding versatility. Ideally situated just one block from the walking paths, river, and library—and only minutes from downtown, the golf course, the iPlex, and more—this cozy bungalow combines convenience with comfort. Inside, you’ll find a bright front living room, two bedrooms, and a four-piece bathroom, along with a modern eat-in kitchen featuring a built-in island at the rear of the home. Recent updates include vinyl plank flooring, select PVC windows, refreshed paint, and a refurbished deck just outside the back door—perfect for enjoying the mature backyard. The basement provides excellent storage and future development potential. It also includes an energy-efficient furnace (Oct 2025), a hot water heater (2019), washer and dryer, and ample space for storage or a workshop area. A great opportunity in a sought-after location, call today for more information or to book your personal viewing. (id:51699)
Nw 32-10-24 W3
Piapot Rm No. 110, Saskatchewan
Welcome to this gorgeous 54-acre property boasting breathtaking views of the Cypress Hills, located just a short 15-minute drive east of Maple Creek. The land is well set up for livestock and equestrian use, featuring paddocks, sheltered pens, and five water bowls—three energy-free and two powered—for year-round convenience. A spacious 150 x 200 slab riding arena, illuminated by solar lights, adds to the property’s exceptional functionality. The meticulously updated home features new windows and a hot water tank, with the seller noting that the furnace was replaced in 2017. Inside, you’ll find four spacious bedrooms—including one upstairs currently used as an office—and two bathrooms, creating a comfortable family home. The home is fully modernized, down to thoughtful touches like a pot-filling tap above the stove, and offers the comfort of air conditioning. Downstairs was designed with family and friends in mind, featuring a bar, space for a pool table, a built-in entertainment centre, and even room for a workout machine. Step outside to enjoy a single-car garage near the house, a cozy firepit area, and expansive views in every direction. The fuel source is a large propane tank that requires filling only once or twice a year, and the well provides potable water. For hobbyists or those needing extra workspace, the 30 x 50 shop comes complete with a cement floor and a wood-burning stove. This unique property blends rural charm with modern conveniences—truly a must-see! (id:51699)
2 3rd Street E
Willow Bunch, Saskatchewan
This upgraded family home in Willow Bunch features new flooring, modern paint, updated bathrooms, and a newly finished basement with a third bedroom. The exterior offers vinyl siding, a wrap-around deck, fully fenced yard, and a single detached garage. Recent improvements include a direct vent water heater and high-efficiency furnace. The windows on the main floor have all been upgraded as well as the exterior doors. The shingles are new. (id:51699)
17 Jarvis Street
Qu'appelle, Saskatchewan
Great Starter Home in Qu’Appelle – Easy Commute to Regina! The home offers a functional layout with 2 bedrooms on the main floor, 1 bedroom downstairs, and 2 bathrooms (4-piece up, 3-piece down). Recent updates include a fully renovated basement, including new flooring, high efficient furnace, and a custom tiled shower. The buildings are equipped with a durable metal roof for long-term peace of mind. Comfort features include a high-efficiency furnace, central air conditioning, and central vacuum. All major appliances are included: fridge, range, washer, dryer, freezer and dishwasher. Situated on a large 62’ x 125’ fully fenced lot, this property is close to the school and rink, making it ideal for families. The standout feature is the 24’ x 28’ double detached heated garage, complete with a breezeway (formerly a hot tub room) connecting it to the home. There is also a large fenced yard, garden area, with a storage shed and a firepit area. The home is currently winterized. Call one of the sales team members today for more details or to arrange a viewing. (id:51699)
14 Gordon Drive
Mckillop Rm No. 220, Saskatchewan
Experience the ultimate in lakeside living with this extraordinary four-season retreat, where architectural innovation meets breathtaking natural beauty. This unique 1 1/4 story home is defined by its striking panoramic arc, featuring a continuous span of large windows along the north and west elevations that frame stunning views of the water. This architectural masterpiece flows seamlessly through the den, living room, and master suite, while a massive 10-foot-wide covered and screened deck mirrors the curve outside, offering a protected sanctuary to enjoy the lake breeze and beach views. The main level welcomes you with a sun-drenched living room and a kitchen equipped with an abundance of cabinetry and pantry storage. This floor also hosts two spacious bedrooms, a flexible den, and a generous five-piece bathroom featuring a luxurious soaker tub with direct access from the master suite. For those seeking a quiet escape, the upstairs loft serves as a private sanctuary, complete with its own west-facing balcony—the perfect vantage point for watching the sunset. Built for longevity, the home features Insulated Concrete Form (ICF) construction for the full basement and main floor walls, providing superior energy efficiency. Comfort is guaranteed year-round with a gas boiler system providing cozy in-floor heat across all levels. The lower level offers immense potential, already featuring electrical and drywall work for two expansive recreation areas, an additional bedroom and funtional three piece bathroom. The expansive 22,000 sq. ft. lot offers incredible space for gardening and play, bordered by the lake and a public green space. This property also includes a separate guest house (appliances included), making it an ideal setup for visitors. Conveniently located just 15 minutes from K-12 schooling in Strasbourg and 25 minutes from Bulyea, this home is the perfect blend of robust construction and serene lakefront luxury. (id:51699)
8 Deeded Quarters In Rm Of Richmound/fox Valley
Enterprise Rm No. 142, Saskatchewan
An excellent opportunity to acquire 8 contiguous quarters of farmland located just North of Richmound, Saskatchewan. This productive block is primarily cultivated grain land, with SAMA field sheets identifying approximately 1128 cultivated acres(1278 acres total). SAMA reports available to review. Total taxes for 2025 were $4688. (id:51699)
6 Moki Bay
Kenosee Lake, Saskatchewan
Turnkey Boutique Lake Retreat | Kenosee Lake - Welcome to 6 Moki Bay, located in the Resort Village of Kenosee Lake—a rare, turnkey opportunity to own a truly distinctive lake property. This custom-designed home offers over 1,200 sq. ft. on two levels with a walk out lower level accessing the patio with a therapeutic spa hot tub. The property features a naturally well lit interior with vaulting ceilings creating a cathedral of light, open concept living space. Super functional kitchen/dining area, 2 bedrooms, 2 bathrooms, and a versatile third area ideal for additional sleeping space or a flex room. Designed as a modern boutique retreat, the home blends Scandinavian minimalism with 1970s modernism. It is being sold fully furnished, including a curated collection of global modern art from the Museum of Modern Art in New York, Kansas City & Turkey. Adorned with elements incl European wallpaper, vintage Danish linoleum, and unique architectural details throughout. Proven potential to subsidize ownership through Airbnb stays 6 Moki Bay can make lake life affordable & profitable. Enjoy outdoor living with a spacious wrap-around deck perfect for grilling, entertaining, and relaxing. The home is positioned to maximize natural light and passive solar heat gain, and is complemented by high-efficiency heating and cooling, domestic hot water, and a low-maintenance exterior—allowing more time to enjoy the surrounding nature. Situated adjacent to Moose Mountain Provincial Park, this renowned four-season resort area offers endless recreation including lake activities, golf, hiking and biking trails, snowmobiling, cross-country skiing, ice fishing, pickleball, outdoor skating, and more. The community also features music camps, an artist colony, yoga, the popular Sunday Red Barn Market, and seasonal events. A standout destination property offering exceptional character, style, and versatility. Contact REALTOR®s to schedule your private viewing or for more info. (id:51699)
Prairie View Acreage
Brock Rm No. 64, Saskatchewan
10 acres HOUSE & SHOP Tucked across HWY 13 with the panoramic moose mountain views is the HWY13 package.10 acres, and a well manicured yard site with an array of high end essentials every homeowners would desire. Starting with this setups Well water source(kisbey aquifer) which is so plentiful that the Bulk water station is across the road.From a hydroseeded 10 acre plot, underground sprinklers to the trees this acreage is set up for long term-easy maintenance.The shop is no ordinary build and boasts infloor heat(own tank), mezzanne, rough in for shower (half bath) & full service RV parking (for the easiest built-in inlaw suites or an easy location for your contractors/crew members).The house is a custom build, high on natural light and was designed with function and family well thought out.A oversized double 25x35 garage with infloor heat gives a space for tinkering and storage, with mess in mind the garage leads to an oversized mudroom with built in closet space and lockers and boasts a pocket door that leads to the main house keeping your boots & gear mess contained (and a well allocated 2 pc bath just off the mudroom).The mainfloor has clear defined spaces for dining, kitchen, play & entertaining/lounging.An XL kitchen with floor to ceiling cupboards, built in appliances including a side x side Fridge/Freezer combo, granite countertops & a 6 ft island all pair well with the closely tucked dining area with south sash views.A large main floor office could be converted into extra bedroom space on top of the 2 mainfloor bedrooms and their own full 4 pc bath.The living room steals the show in this set up, with a stone stacked Fireplace that runs to the second floor. A large room with its own deck access gives cigar room vibes(pocket doors) or play room and leads to custom stone firepit zone. Upstairs boasts 2 baths(1 with laundry) 2 bedrooms.A master with walkin & 5 pc ensuite, private deck & a theatre room with wet bar & deck. Book today to get the full feel. (id:51699)
83 Rosewood Boulevard E
Saskatoon, Saskatchewan
Welcome to Hudson Row 3, Saskatoon’s newest townhome project located in The Meadows at Rosewood. This Scandinavian inspired streetscape will create an unmatched timeless curb appeal that is sure to catch people’s eye. The 1461 SF open concept interior includes all the premium designer finishes people have come to expect with Arbutus Properties. The main floor includes an efficient layout with large front and back windows that flood the space with natural light and is covered by premium flooring. The centrally located chef’s kitchen includes trendy flat panel cabinetry highlighted with matt black hardware, quartz counters, stylish backsplash and a full stainless appliance package. The upper floor includes 3 generously sized bedrooms, 4pc bathroom, a convenient flex space that was designed to cater to a variety of uses and an easy to access laundry closet. Also on the upper floor is the master bedroom that includes a walk-in closet and a private ensuite. The exterior of the home is covered in durable James Hardie composite siding and comes inclusive with private fenced landscaped yards, a rear deck & a double detached garage at the rear. Located near multiple parks, commercial amenities, Costco and within a block from 2 new community schools makes this a must see! "Disclaimer, all cabinets in these units will be flat white , floor tiles will be grey, backsplash is white, AI generated kitchen showing example with Island, but cabinets will be flat panel, picture in listing showing colour patterns! Contact Agent for more information. Garages can not be done until June when frost is all out. Pictures are from our last showhome. (id:51699)
1358 Arthur Street
Regina, Saskatchewan
Whether you’re buying your first investment property, adding to an established portfolio or looking for flexible living space for a large family—this property offers excellent value! The main floor welcomes you with an L-shaped kitchen that flows into a spacious dining area and open living room—perfect for entertaining or keeping an eye on the action. Two comfortable bedrooms, a 4-piece bathroom and a dedicated laundry closet complete this level. The suite continues downstairs with a large rec room, two additional bedrooms and another full 4-piece bath offering plenty of space for family or tenants alike. The second-floor suite offers its own separate entrance and an open-concept layout that mirrors the main floor. With 8-foot ceilings, a primary bedroom with walk-in closet, a secondary bedroom, in-suite laundry and a 4-piece bathroom, it’s a self-contained home of its own. The kitchen even opens to a private balcony to enjoy those morning coffees. Outside, you’ll appreciate the low maintenance landscaping, ample parking at the back and only one neighbouring property. Both suites are regulated and separately metered for utilities, making life simpler and expenses clearer. Have your local real estate agent book your own private viewing today. (id:51699)
983 Nightingale Bend
Saskatoon, Saskatchewan
Welcome to this brand new under construction Modified Bi-level home located in the most desiring neighbourhood of Kensington. The main floor offers open concept floor plan, dining area, living area, modern light fixtures, windows with triple pane. The modular kitchen offers kitchen backsplash & quartz countertops. On the main floor you will find 2 good sized bedrooms & a 4pc bathroom. Head your way to level 2nd where you will find the master bedroom that offers a 5pc en-suite. Make your way to the basement where on the owner's side of the basement you will find a bedroom/ guest room & a full bathroom. The other side of the basement offers a two bedroom & one bathroom LEGAL BASEMENT SUITE with it's own separate entrance & laundry hook up. The property comes with a deck & a double car attached garage. Call your favourite REALTOR® TODAY for more info & to schedule a viewing. (id:51699)
286 Stromberg Court
Saskatoon, Saskatchewan
Welcome to 286 Stromberg Court — a beautifully designed bi-level home offering exceptional comfort and outstanding investment potential. The main floor features 3 spacious bedrooms and 2 full bathrooms, along with a bright open-concept layout. Enjoy a modern kitchen equipped with all appliances, complemented by a separate spice kitchen for added convenience. The main level also includes its own laundry and opens onto a 10’ x 12’ deck, perfect for outdoor living. The basement includes a legal 2-bedroom suite with a separate furnace, full kitchen, and a complete set of appliances—ideal for rental income. In addition, there is a non-conforming secondary accommodation with both private exterior access and internal access from the owner’s side, offering 1 bedroom, a 3-piece bathroom, a living area, and a wet bar. Key Features: Quartz countertops on the main level Separate spice kitchen that will have Natural Gas line hook up for cooking range Vinyl flooring throughout the entire home Separate laundry and appliances for main floor and basement Separate electric meter Completed deck Excellent income-generating potential This home is perfect for multi-generational living or investors seeking strong rental opportunities in a desirable location. Under construction, tentative possession is early spring. (id:51699)
59 Mawson Drive
Shields, Saskatchewan
LAKE FRONT AND LAKE VIEW LOTS AT BLACKSTRAP SHIELDS! NOW IS THE TIME... Lifestyle, family, community, value & safety…Welcome to the Resort Village of Shields and Blackstrap Lake. Grab your coffee and let’s take a walk around your new building lot with beautiful and endless lake views. Imagine lake living with a short commute to Saskatoon. This is truly the best of both worlds. Making new family memories, imagine the fun…play area, pickle ball/tennis courts, community centre, 9 hole golf course, swimming, kayaking, fishing, paddle boarding, wake boarding, cross country skiing, quadding, skating, snowmobiling, ice fishing all right at your door…the list goes on. Beautiful panoramic lake front and lake view building lots. All utilities to the property line. Natural gas, city water, public sewer. Imagine having direct lake front access to your private dock out front. Just steps away with easy access or marked pathway access & enjoyment. School bus pick up and drop off right at your door, K-6 Dundurn and 7-12 Hanley. Ideally located 25 minutes south of Saskatoon on Hwy. 11. This location and community have everything for a new or growing family…welcome home! Building, lot and architectural requirements available at www.shields.ca . Refer to survey for accurate lot location. GST owing. (id:51699)
52 Mawson Drive
Shields, Saskatchewan
LAKE FRONT AND LAKE VIEW LOTS AT BLACKSTRAP SHIELDS! NOW IS THE TIME... Lifestyle, family, community, value & safety…Welcome to the Resort Village of Shields and Blackstrap Lake. Grab your coffee and let’s take a walk around your new building lot with beautiful and endless lake views. Imagine lake living with a short commute to Saskatoon. This is truly the best of both worlds. Making new family memories, imagine the fun…play area, pickle ball/tennis courts, community centre, 9 hole golf course, swimming, kayaking, fishing, paddle boarding, wake boarding, cross country skiing, quadding, skating, snowmobiling, ice fishing all right at your door…the list goes on. Beautiful panoramic lake front and lake view building lots. All utilities to the property line. Natural gas, city water, public sewer. Imagine having direct lake front access to your private dock out front. Just steps away with easy access or marked pathway access & enjoyment. School bus pick up and drop off right at your door, K-6 Dundurn and 7-12 Hanley. Ideally located 25 minutes south of Saskatoon on Hwy. 11. This location and community have everything for a new or growing family…welcome home! Building, lot and architectural requirements available at www.shields.ca . Refer to survey for accurate lot location. GST owing. (id:51699)
Lot 3 Block 3, South Shore Lane
Meeting Lake, Saskatchewan
This lakefront property at Meeting Lake is the ideal place to build your dream home or your recreational lake property. This is a fully serviced lot overlooking the lake on the west side, with the east sunrises flooding the property with morning sun and afternoon fun! Just far enough from the city to be a real get-away, you can easily be at the lake after work in time to fire up the BBQ and get out in the boat. Beautifully treed and on a quiet lane with new homes going up, this retreat opportunity is sure to fit your needs. (id:51699)
108 7th Avenue E
Lafleche, Saskatchewan
Beautiful bungalow in the Town of Lafleche!! Hurry to add this property to your must see list as it really is a home to see, with newer shingles, upgraded ensuite, flooring that still looks new, renovated downstairs and much more it is an overall neat and presentable home. On a quiet street surrounded by only a few homes on the street and an open area to the north of the backyard there is a certain quiet people might want. Lafleche is only 135 kms from Moose Jaw and 152 kms to Swift Current and has much to offer like K-12 school, churches, gas station, grocery store, Credit Union, restaurants, skating and curling rinks and much much more. Book your private viewing today!! (id:51699)
2172 Wallace Street
Regina, Saskatchewan
Great Starter or revenue with a great location 2-3 short blocks to Maple Leaf pool and the General Hospital. Walk to downtown or Wascana Park and enjoy easy access to all areas of the city. The private back yard of this oversized (29') lot has almost a full canopy of shade and leads to the oversized double garage. The garage has natural gas and 220 power running to it but requires Repair and has great potential!. Upgrades include newer flooring, PVC windows, shingles to the home, and lots more!! Some listing pictures are virtually staged for design ideas Call your Realtor today to schedule a person viewing (id:51699)
1117 Chestnut Avenue
Moose Jaw, Saskatchewan
Are you looking for a super cute starter home? This home boasts 3 bedrooms and 1 bath with more than 1,200 sq.ft. over 2 levels. Excellent curb appeal as you pull up - you are sure to love the blue with white trims and the covered front veranda - the perfect place for your morning coffee. Heading inside you are greeted by a spacious foyer with hardwood floors that carry throughout most of the main floor. Next we find a spacious living room with lots of natural light that flows into the dining room that features patio doors out to your patio area and fully fenced backyard - there is also 2 off street parking spots and a shed back here. Back inside and heading upstairs we find 3 good size bedrooms and a 4 piece bathroom. Down in the basement we have a large unfinished family room, a storage room and a laundry / utility room. This home is full of charm - you won't want to miss this one! Quick possession is available! Reach out today to book your showing! (id:51699)
Glass Mortlach Ranch
Wheatlands Rm No. 163, Saskatchewan
7 lease quarters (Buyer must apply to Sask Wildlife and qualify) and 1 deeded home quarter with a complete ranching or farming headquarters. This well-equipped property features a 5-bedroom home with newer water heater, updated furnace, flooring, shingles, and electrical, plus a detached two-car garage. Yard improvements include a 50' x 80' steel quonset with power, barn with water hydrant, chicken coop with concrete floor, two 1,200 bushel bins with hopper cones, corrals, and multiple sheds. Excellent water system with a 200' dugout at the home yard, new pump in a 60' well supplying the house and barn, 1,400' of trenching and wiring for five water bowls (bowls not included), and two new dugouts on lease quarters. Additional improvements include one mile of new five-wire fence. A rare opportunity to acquire a complete, turnkey ranch or farm home base with extensive infrastructure and water development. (id:51699)
174 Ominica Street W
Moose Jaw, Saskatchewan
Are you looking for an excellent investment property? This 3 suite rental performs very well - with one 2 bedroom suite, one 1 bedroom and a bachelor suite. This property is currently fully rented and bringing in $3,350 a month. The rentals are all fully furnished. Excellent curb appeal as your arrive - heading inside your a greeted by a large foyer with main floor access and stairs to the 2 upper suites. Entering in the main floor you will immediately notice the tile floors throughout - boasting a spacious living room. There are 2 bedrooms - one of them being very large. Towards the back of the home we find a beautifully tiled 4 piece bathroom as well as a spacious eat-in kitchen. Finally there is a small mudroom off the back and access to a shared laundry room. Heading upstairs - at the front of the home we have a super cute bachelor unit with living/bedroom and an open concept eat-in kitchen. There is also a 3 piece bathroom with a tile walk-in shower. Finally at the back of the home we have a 1 bed suite with a spacious living room that leads into a nice kitchen. As well there is a spacious bedroom and a 4 piece ensuite. This home has seen lots of updates over the years and shows well. Reach out today to book a showing or for income/expenses. Quick possession is available! (id:51699)
Canwood Grain Land
Canwood Rm No. 494, Saskatchewan
Great opportunity to expand your grain operation with the addition of this quarter. Well producing SCIC soil class "F", 161.68 titled acres (ISC), approximately 157 cultivated acres and only 5 acres not cultivated. Great road access. 2025 growing season saw Barley, 2024 was Canola. SAMA indicates mostly flat topography, some stones (mostly piled) and Pelly Soil association & Clay Loam soil texture. Taxes are paid to the RM of Canwood - 2025: $1377.86. Seller indicates that property is available for 2026 growing season until March 2026 at which time property will be rented for the 2026 growing season and there is no right of first refusal in place. Presentation of offers happening on March 2, 2026 at 1PM. Reach out for more information or to set up a time to go look at the property. As per the Seller’s direction, all offers will be presented on 03/02/2026 1:00PM. (id:51699)
2123 20th Street W
Saskatoon, Saskatchewan
Bright, well-kept 1969 bungalow on a 50×130 corner lot in Meadowgreen—~2-min walk to the Dawah & Community Centre, steps to 22nd St transit/amenities, and an easy stroll to St. Paul’s Hospital. Main level offers 3 bedrooms, a gorgeous eat-in kitchen (tile flooring, ceiling fan, LED pot lights, long run of cabinetry), a comfortable living room, and an updated 4-pc bath with tiled surround/niche (see photos). Bedrooms show warm wood tones; vinyl plank runs through most of the main for easy care. The enclosed back porch adds year-round utility—cold-room storage in winter, gear space in summer. Finished lower level features a bedroom + windowed den (use as office/flex), a bathroom with in-bath laundry (see photos), and extra storage. Outside, enjoy a fully fenced, extra-deep backyard with rear gate access and a single detached garage with opener and space for a workbench. Mature city trees are beyond the rear fence—so you get privacy and shade without giving up usable yard area. Possession March 2025. (id:51699)
220 Lakeridge Drive
Buckland Rm No. 491, Saskatchewan
Exceptional building site on a 3.56-acre country residential lot, located just 10 minutes from the City of Prince Albert in the RM of Buckland. The property is fully serviced with power, natural gas, and telephone to the lot. Mature Scots pine trees are established, along with over 1,000 additional trees planted since 2007, creating a well-developed shelterbelt surrounding the entire property. An ideal setting for a private acreage home with the convenience of city proximity. Directions: Highway #3 West for 6.5 km to Buckland Road. Turn left and continue 5.3 km, then turn left onto Lakeridge Drive. Property is located on the left-hand side. Watch for sign. (id:51699)
218 24th Street E
Prince Albert, Saskatchewan
A charming first time home. Located in the East Hill. One and half storey home featuring 3 bedrooms and 1 bath. Main floor features a kitchen, living room, 1 bedroom and bathroom. The upper level is newly renovated with two bedrooms. Unfinished basement. Newly landscaped backyard includes a fully fenced yard, 2 tiered deck, 2 sheds and a fire pit. Front single driveway. (id:51699)
423 Dennis Street
Herbert, Saskatchewan
Looking for a budget-friendly home without the big mortgage payment? Welcome to 423 Dennis Street in Herbert — an affordable opportunity packed with potential in a friendly small-town setting. Set on a mature, fenced lot shaded by established trees, this cozy older bungalow offers a warm and welcoming feel from the moment you arrive. Inside, the living room features a corner gas freestanding fireplace, perfect for staying cozy on cold winter nights. The adjacent dining area is open to the living space and filled with natural light from south-facing windows, creating a bright and cheerful atmosphere. The kitchen is tucked at the rear of the home with white cabinetry and easy access to the backyard. You’ll find two bedrooms plus a combined 4-piece bath and laundry room for everyday convenience. A charming front porch spanning the width of the home offers a great place to relax, with a second smaller porch off the kitchen at the back. Outside, enjoy the privacy of a fully fenced yard, a small patio, garden space, and a 12’ x 20’ single detached garage. Notable updates include a 100-amp electrical panel, metal mast, energy-efficient furnace, and power-vented hot water heater. Located in the welcoming community of Herbert, just a short drive from Swift Current, you’ll appreciate the small-town charm, affordability, and relaxed pace of life — with schools, shops, parks, and a hospital right in town. Whether you’re a first-time buyer, investor, or someone looking for a project with upside, 423 Dennis Street is your chance to get into the market and make a home your own — and it’s available for quick possession. Heating equalized $85/m (id:51699)
6479 Rochdale Boulevard
Regina, Saskatchewan
Enjoy easy, Low-Maintenance Living in McCarthy Park! Perfectly suited for first-time homebuyers, snowbirds, or anyone looking to simplify, this charming 2-bedroom, 1-bathroom garden-style (end unit) condo offers comfort, convenience, & affordability in one inviting package. Located on the main floor, this 869 sq. ft. unit makes everyday living effortless; no stairs required. The functional kitchen comes complete with a fridge & stove, while the in-suite laundry (washer & dryer included) is a valuable bonus. The bright living room features a (decorative only) wood-burning fireplace & a patio door leading to your own back patio, perfect for enjoying fresh air or a morning coffee. Additional highlights include storage space included, one electrified parking stall (option to rent an additional stall if available), & pet-friendly condo rules welcoming your one feline companion. (One cat per household allowed only). Condo fees of $323/month, cover lawn care, snow removal, common insurance, garbage, & reserve fund contributions. Situated in the friendly NW neighbourhood of McCarthy Park, you’ll love the strong sense of community & proximity to schools, parks, & everyday essentials. An added bonus for investors or future planners: the unit is currently rented. Whether you’re starting out, downsizing, or seeking a low-maintenance lifestyle, this affordable condo checks all the boxes. Don’t miss your opportunity to own in this welcoming community! Photos are from before tenants moved in. (id:51699)
2418 5500 Mitchinson Way
Regina, Saskatchewan
Welcome to #2418 – 5500 Mitchinson Way! This top-floor condo truly shows like no other—no upstairs neighbours and flooded with natural light thanks to its south-facing exposure. From the moment you step inside, you’re greeted by light, airy flooring and a bright, welcoming atmosphere that instantly feels like home. The thoughtfully designed layout offers an open-concept living and dining space that’s both cozy and functional. The well-maintained galley kitchen features stainless steel appliances and a convenient counter overhang—perfect for casual meals, working from home, or entertaining. The living room is filled with sunshine and includes large patio doors that lead out to the balcony, an ideal spot to enjoy your morning coffee or curl up with a good book. Just off the kitchen is a conveniently located 4-piece bathroom for guests and everyday use. The secondary bedroom is generously sized and versatile—perfect as a guest room, home office, or rec space. The primary bedroom offers a walk-in closet and a private ensuite, creating a comfortable retreat at the end of the day. Additional highlights include in-suite laundry, underground parking, and a storage unit located directly in front of the parking stall—an incredibly convenient bonus. This professionally managed complex offers exceptional value, with condo fees that include: heat, water, sewer, snow removal, lawn care, garbage, common area and exterior maintenance, insurance (common), reserve fund contributions, elevator access, visitor parking, and access to a BBQ/entertainment area. This charming, well-planned condo is the perfect place to settle in and enjoy a bright, carefree condo lifestyle. (id:51699)
519 Bennion Terrace
Saskatoon, Saskatchewan
Welcome to 519 Bennion Terrace, quietly located in the highly sought after Willowgrove neighbourhood. This stunning 2,401 sq. ft. two-storey walkout was thoughtfully built by Landell Homes for a family member. Featuring a heated triple car garage, 5 bedrooms and 4 bathrooms and boasts over 3,500 sq. ft. of total living space while sitting on an large 10,714 sq. ft. lot and is sure to impress. The bright main floor welcomes you with an inviting living room highlighted by a gas fireplace, alongside a spacious kitchen and oversized quartz island with seating for six. Large windows flood the beautifully designed main floor with natural light while showcasing the serene, park-like backyard. Off the dining area, step onto the covered deck that is complete with a natural gas BBQ hookup and stairs leading down to the yard. Upstairs you’ll find a versatile family room and second floor laundry. The master bedroom offers a retreat of its own, featuring a spacious walk-in closet and a luxurious five piece ensuite. The walkout basement is ideal for entertaining, offering a fantastic space to enjoy movie nights or the big game on a projector screen. This level is complete with surround sound, wet bar, games area, and in-floor heating to keep things warm and comfortable during the winter months. The fully finished and heated garage measures 33 ft wide and 24 ft deep on the double and 20 ft deep on the single. The expansive backyard includes raised garden planters and a fire pit area which previously accommodated a children’s playhouse and swing set. Designed with a gentle grade, the yard maximizes usability and offers ample space for a future pool, if desired. With numerous additional features and upgrades this home truly must be seen to be appreciated and comes with amazing neighbours. Contact your favourite REALTOR® for a complete list of extras and to arrange your private showing today! (id:51699)
809 Weir Crescent
Warman, Saskatchewan
Welcome to this beautiful bi-level in the rapidly growing City of Warman. This home has incredible street appeal and a bright, open layout with 9-foot ceilings and large windows that fill the space with natural light. This property is only 5 years old and already has many of the extras that new builds often don't include, fencing, appliances, custom window treatments, and a fully finished south facing backyard yard, saving you both time and money while letting you move in and enjoy right away. The kitchen has a functional layout featuring quartz countertops, a tiled backsplash, stainless steel appliances with built-in dishwasher, microwave hood fan, double under-mount sink, corner pantry, and an impressive eat-up island measuring over 8 feet, making it perfect for everyday living, meal prep, and entertaining. The primary bedroom offers a private retreat, complete with a walk-in closet and a spacious 5-piece ensuite featuring a soaker tub, separate tiled shower, dual sinks with quartz countertops, and ceramic tile flooring. The main floor also has two additional bedrooms and a second full bathroom, also with quartz countertops and generous counter space, provide plenty of room for family, guests, or a home office. The double attached garage offers over 10’6” ceilings, giving you excellent additional storage potential. The backyard is fully finished and includes vinyl fencing, deck, patio with a covered gazebo, and flower beds with perennials creating a perfect space for relaxing or hosting summer gatherings. The basement is insulated and poly’d, with large windows, and is ready for your future development ideas. With its attractive curb appeal, thoughtful layout, modern finishes, and prime location in Warman, this home is an outstanding opportunity you won’t want to miss. Call your Realtor today! (id:51699)

