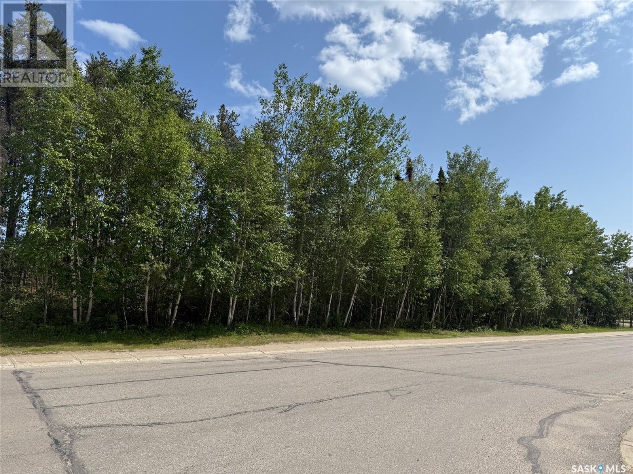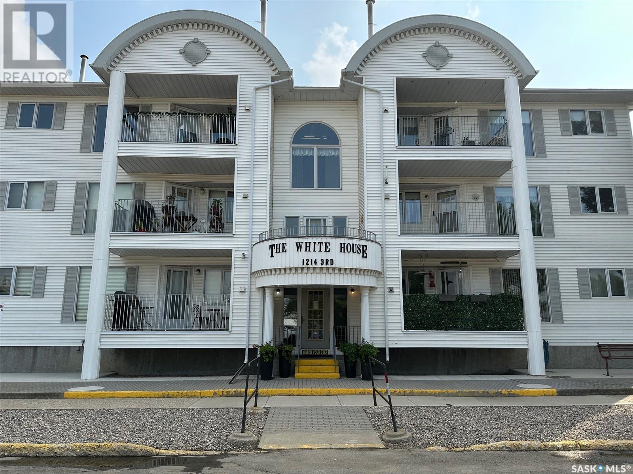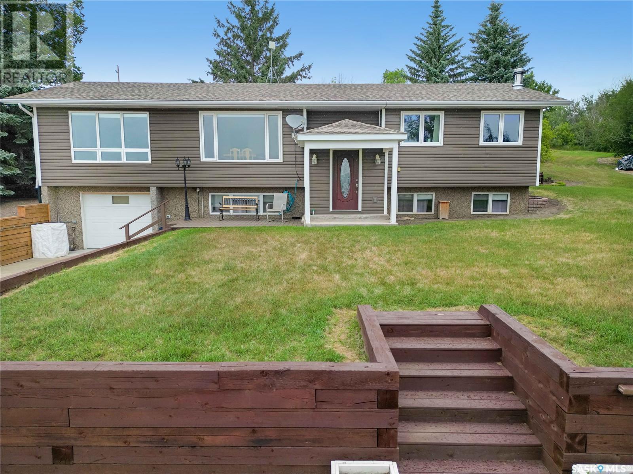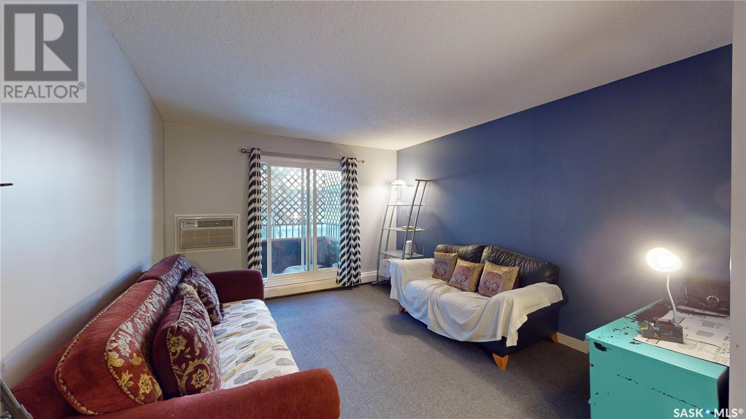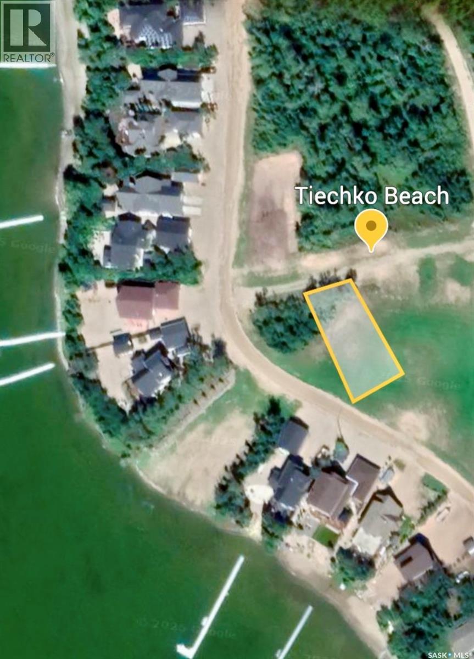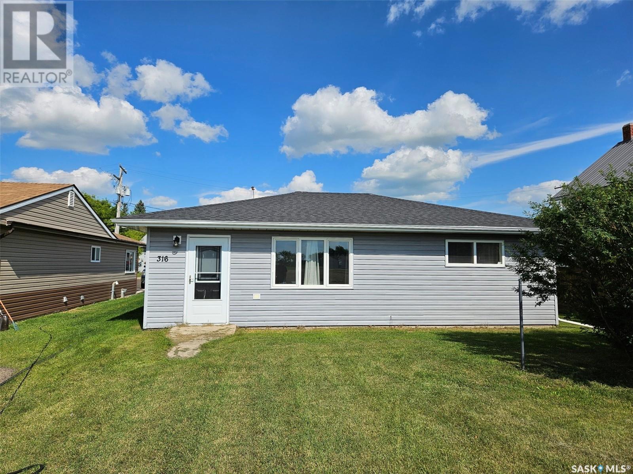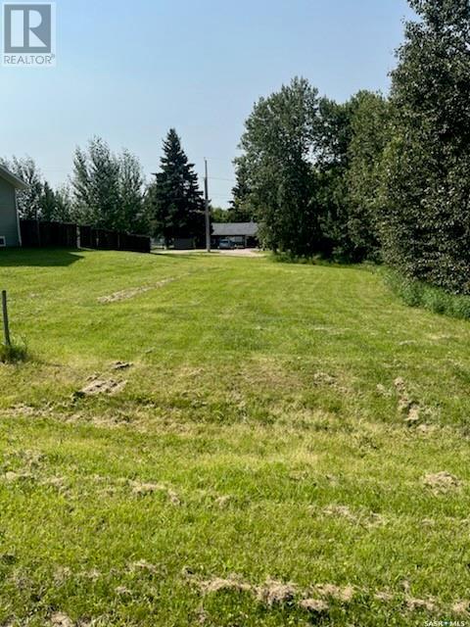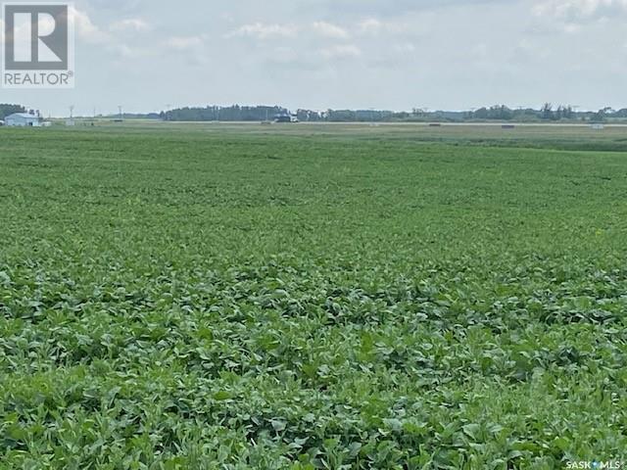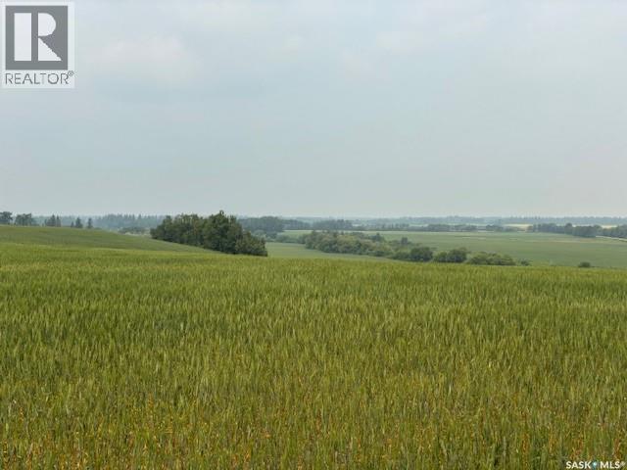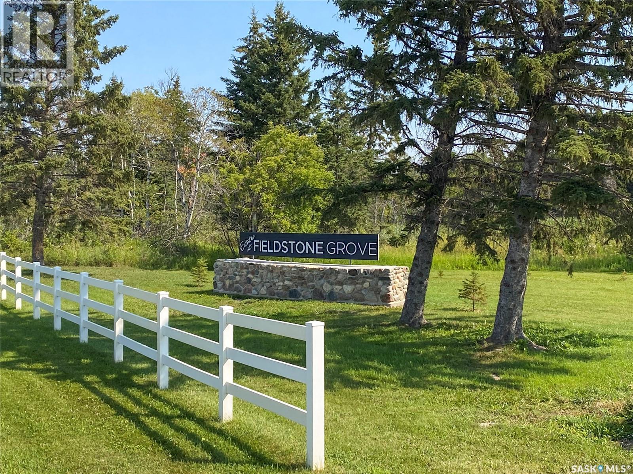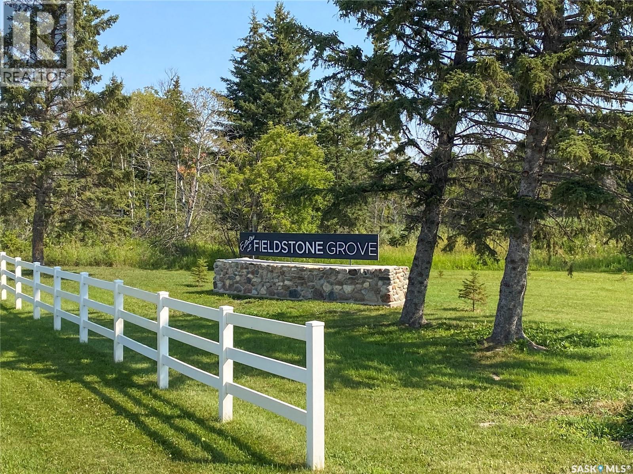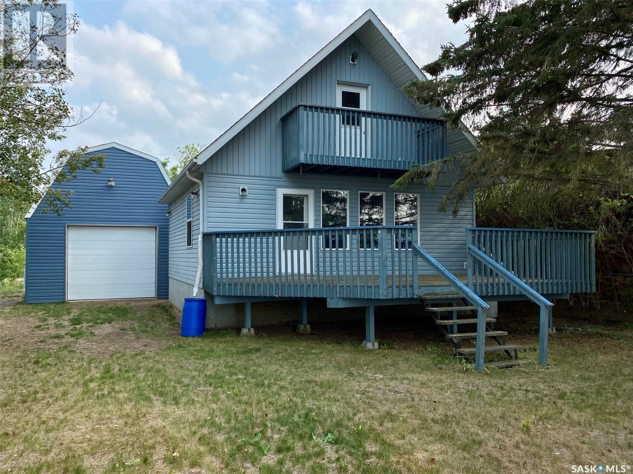1447 Studer Street
La Ronge, Saskatchewan
Prime residential development opportunity in the northern community of La Ronge. This well-situated lot, part of a row of available properties on a desirable street, backs onto a new subdivision zoned R2. Enjoy access to connect to municipal water and sewer, plus the convenience of being within walking distance to numerous amenities. Perfect for a single-family home or multiple dwellings! Opportunity to purchase to one or multiple lots. Information about building requirements and bylaws can be obtained for more information contact for details. (id:51699)
101 1214 3rd Street
Estevan, Saskatchewan
Welcome to this spacious and beautifully designed 2-bedroom + den condo, offering the ideal balance of functionality and style in a prime location. This bright and airy unit features an open-concept layout with generous living space, contemporary finishes, and thoughtful design throughout. The kitchen has ample cupboard and countertop space as well as a breakfast nook area. The living and dining areas have large windows and a walk out to a private balcony. This charming, compact balcony offers the perfect outdoor escape right at home; A pair of sleek, foldable chairs and a compact bistro table create a relaxing spot for morning coffee or evening drinks. Both bedrooms offer ample natural light, large closets, and room for king or queen-size beds. The primary bedroom also includes an ensuite for added convenience. The Den is perfect for a home office, guest room, or reading nook. All of the flooring has been updated with hardwood in the living room, dining room and den, carpet in the bedrooms and linoleum in the kitchen, laundry and bathrooms. Heated underground parking and walking distance to banks, church, shopping, and restaurants complete this convenient living condominium. (id:51699)
6 Valley View Drive
North Battleford Rm No. 437, Saskatchewan
Tucked away in the scenic setting of Island View Estates, this 4-bedroom, 3-bathroom renovated home offers a rare chance to enjoy quiet country living with panoramic views of the river valley — all just a short drive from the city. Set on 2.53 beautifully landscaped acres, this property strikes a great balance between privacy, functionality, and comfort. The main floor features a spacious layout with large windows in the living and dining rooms that let in plenty of natural light while showcasing the stunning views beyond. The kitchen is a standout and generous in size, thoughtfully laid out, and complete with a stainless steel island, natural gas burner, and ample cupboard and counter space. A window over the sink offers a perfect vantage point into the backyard. Just off the kitchen is a convenient space for laundry, storage and freezer space. One unique feature is the dedicated hot tub room — a comfortable spot to relax and unwind year-round. Three bedrooms are located on the main floor, including the primary suite with its own 2-piece ensuite. The updated main bathroom has been fully renovated and includes a tiled tub surround, updated vanity, and modern vinyl tile flooring. Downstairs, the walk-out lower level offers a cozy family room with a wood-burning stove, a fourth bedroom, a 3-piece bathroom, and tons of storage. The lower level also provides direct access to the heated single attached garage with radiant heat — perfect for Saskatchewan winters. Outside, the property is well set up for enjoying acreage life. There’s a large shop currently set up as a butcher shop with a walk-in freezer, a spacious garden, fruit trees, a fire pit area, and multiple sheds for added storage. The yard has been shaped and maintained with care, offering plenty of room to play, work, or simply take in the peaceful surroundings. If you’re looking for space to breathe, room to grow, and a slower pace without giving up proximity to town, this property is well worth a look. (id:51699)
203 601 X Avenue S
Saskatoon, Saskatchewan
Wonderful and affordable 1 bedroom apartment in Meadowgreen. Please view the Matterport 3D virtual tour in this listing. This well-kept north-facing condo is within walking distance to WP Bate public elementary school for grades K-8, and it's close to lots of other amenities. There's a balcony off the living room and a storage room inside the unit. One parking stall is included and the condo fees cover the cost of heat and water. The fridge, stove and air conditioner come with the sale. Shared laundry is in the building. Call now for your own private viewing. (id:51699)
229 Lakeside Crescent
Good Spirit Lake, Saskatchewan
This is a great lot, second row at Tiechko Beach at Good Spirit Lake. The lot is serviced power at the road. It is located on a quiet crescent and is large enough build a big cabin/ house and still keep a private outdoor oasis. The public beach offers picnic areas, beautiful sand and will have play structures for the kids! Good Spirit Lake is located off Highway 9 near Canora or Highway 16 near Springside/ Yorkton. The development is beautiful and worth a drive to check out the area. There are building stipulations to retain the values and integrity of the whole beach. Call your REALTOR for a tour! (id:51699)
316 Clare Street
Arcola, Saskatchewan
316 Clare - AFFORDABE HOUSING HERE IN THIS DANDY SINGLE LEVEL 2 Bed 1 1/2 Baths Shows pride of ownership.. Detached Double Garage, RV parking, Asphalt drive off back alley. Wide entry door - zero grade entry...MOVE IN READY..... TASTEFULLY UPDATED.. IF YOUR CONSIDERING THE HISTORIC TOWN OF ARCOLA.... CALL REALTORS TO SCHEDULE A VIEWING HERE. (id:51699)
212 5th Avenue N
Big River, Saskatchewan
Attractive lot for sale in Big River! Excellent location next to a fully treed green space. Back and front yard lined with mature trees along North edge. Design and build your dreamhouse on this large lot with plenty of room to grow! Call for more information, this lot won't last long! (id:51699)
Ferguson Land
Moosomin Rm No. 121, Saskatchewan
99.48 acres of valuable land on the north side of highway #1 at Moosomin SK.. Directly across the highway from Tim Hortons and the Co-op cardlock service station. Moosomin may be the most progressive town in Southeast Saskatchewan with potash mines ,oil wells, and the pipeline all providing jobs in close proximity. With a newer hospital and excellent doctors,, 3 major car dealerships as well as John Deere, IH , New Holland, and a short line machinery dealer, and Flaman rentals all drawing people from a large radius, it is a happening place. Hotels and fast food outlets have also chosen to set up business in the thriving town of Moosomin The RM and the town are currently in the process of a $10 million upgrade and expansion of there airport which points to further development of industry in the area. There are also numerous residential and commercial developments in progress at this time.More jobs and more people. This piece of land could be a diamond in rough and can be rented for top dollar for ag until it realizes its true potential as commercial development land. (id:51699)
Sadowski Farm
Keys Rm No. 303, Saskatchewan
Excellent opportunity to own this quarter section of farmland in the R.M. of Keys. 10 acres of Yard site has recently been subdivided off, leaving approximately 110 acres of cultivated land. Topography ranges from T1-T4. S1 Stones - none to few. Current tenant with lease in place. (id:51699)
Unit 20 Estates At Fieldstone Grove
Moosomin Rm No. 121, Saskatchewan
Welcome to the Estates at Fieldstone Grove! This new development is nothing short of amazing; featuring 26 mature lots, a beautiful beach/pond that greets you as you drive in, and walking/hiking trails throughout! This gated community is just what Moosomin has needed and it's sure to impress! Best of all, you will have natural gas, town water, and pavement access; making this private oasis that much more convenient! Beautiful 0.23 acre lot, wide open, full lake access, faces west with good elevation. Beautiful sunrise and sunset views! (id:51699)
Unit 15 Estates At Fieldstone Grove
Moosomin Rm No. 121, Saskatchewan
Welcome to the Estates at Fieldstone Grove! This new development is nothing short of amazing; featuring 26 mature lots, a beautiful beach/pond that greets you as you drive in, and walking/hiking trails throughout! This gated community is just what Moosomin has needed and it's sure to impress! Best of all, you will have natural gas, town water, and pavement access; making this private oasis that much more convenient! This beautiful lot is 1 acre, has great west exposure, well-treed with a playground next door. This lot is now cleared and could have a walkout basement, good east/west views! (id:51699)
19 Diehl Drive
Leask Rm No. 464, Saskatchewan
Location, Location, Location! Blissful Lakefront Cabin with Gorgeous Views! Conveniently located in peaceful surroundings and only minutes from Martins Lake Regional Park, this one and a 1/2 story 3BR/1BA cabin welcomes a heavily treed end lot, vernacular architecture, and an expansive deck. Once inside, you find faux wood floors, neutral colour scheme, an open flowing floorplan, and a spacious living room with a wood-burning stove. After a day of fishing, water sports or hiking, whip up a delicious meal in the fully equipped kitchen featuring white appliances, an electric stove, and ample white cabinetry. Sleep easy and rest in the master bedroom, which has access to a deck with lake views! Two additional bedrooms may be ideal for children or guests. Other features: NEW shingles on cabin, huge 18’ X 30’ heated shop with 9’ drive-through doors, 10’ X 28’ detached shop with storage, 20-minute drive to groceries, only 1-hour from Saskatoon city limits, and more! Call now for a tour! (id:51699)

