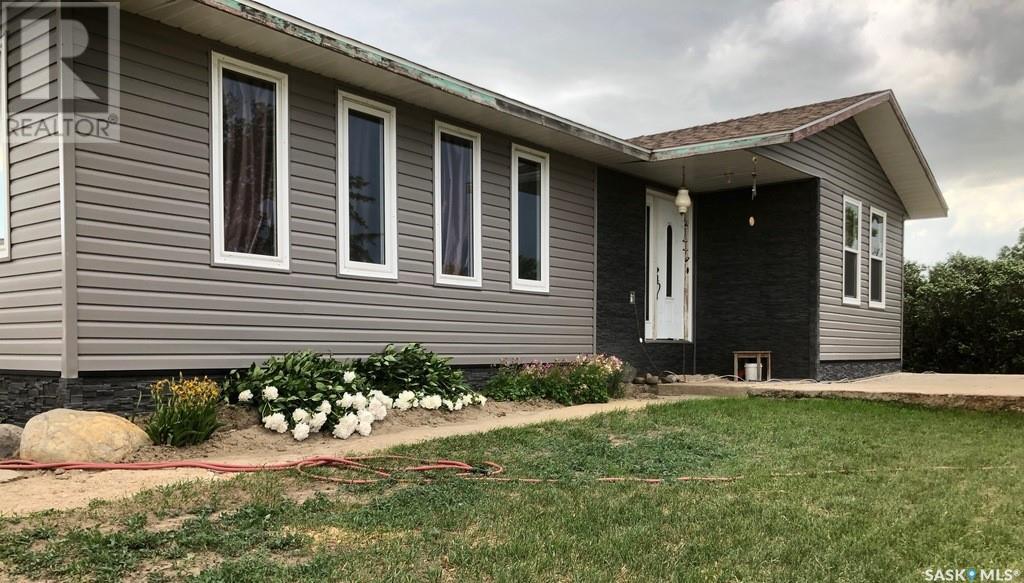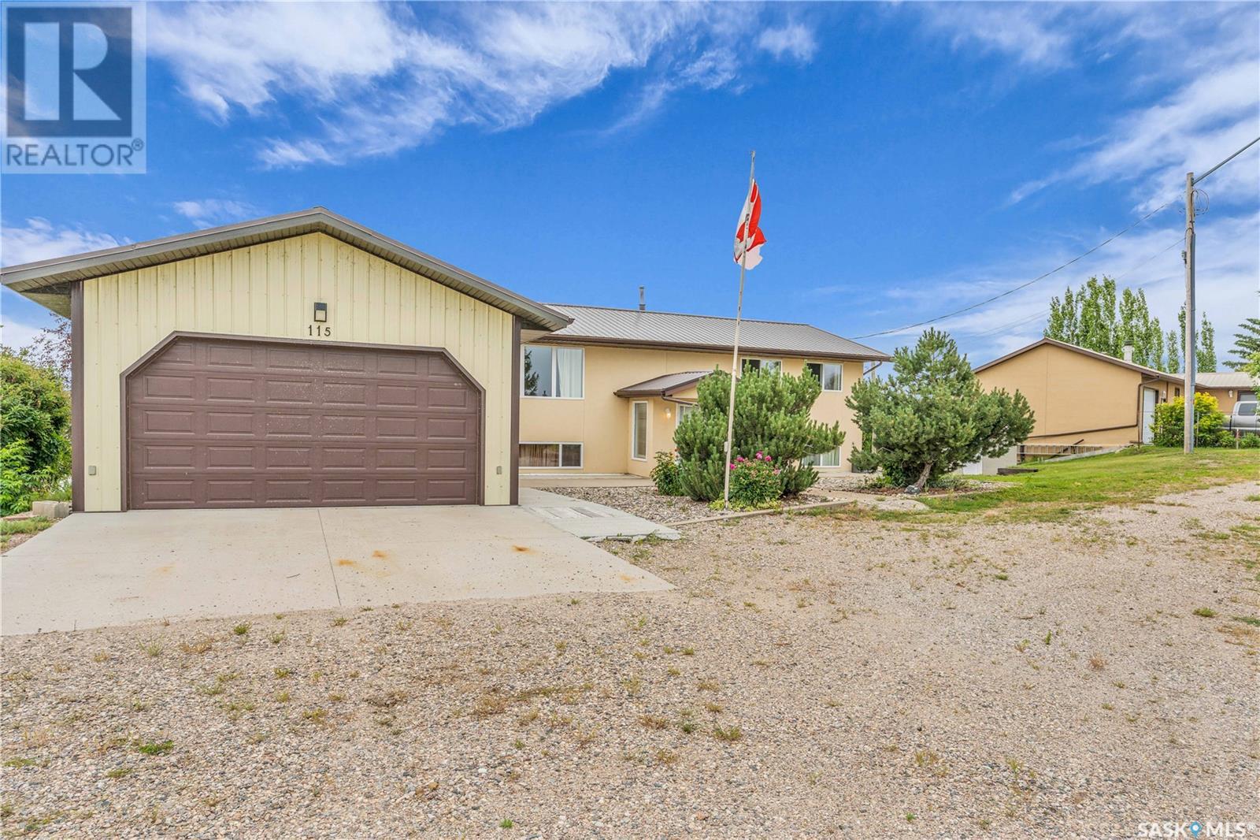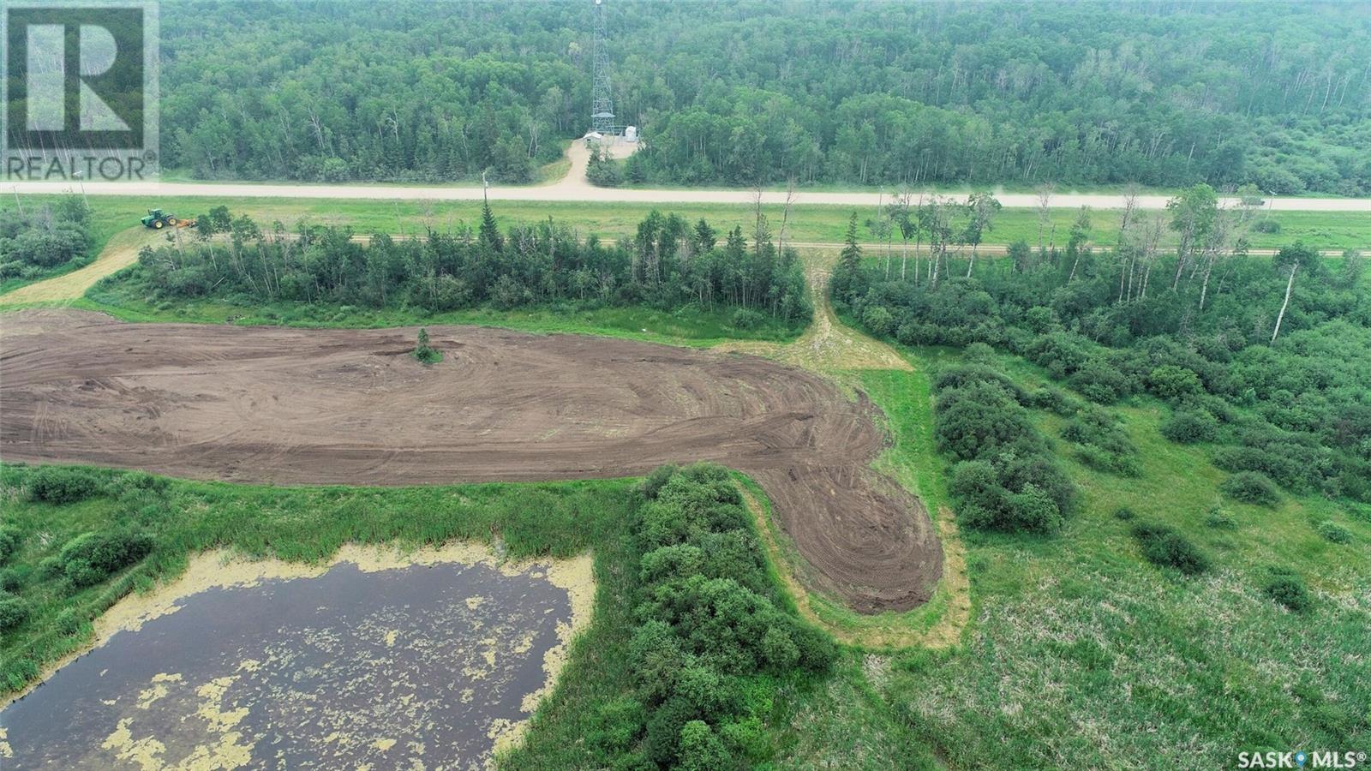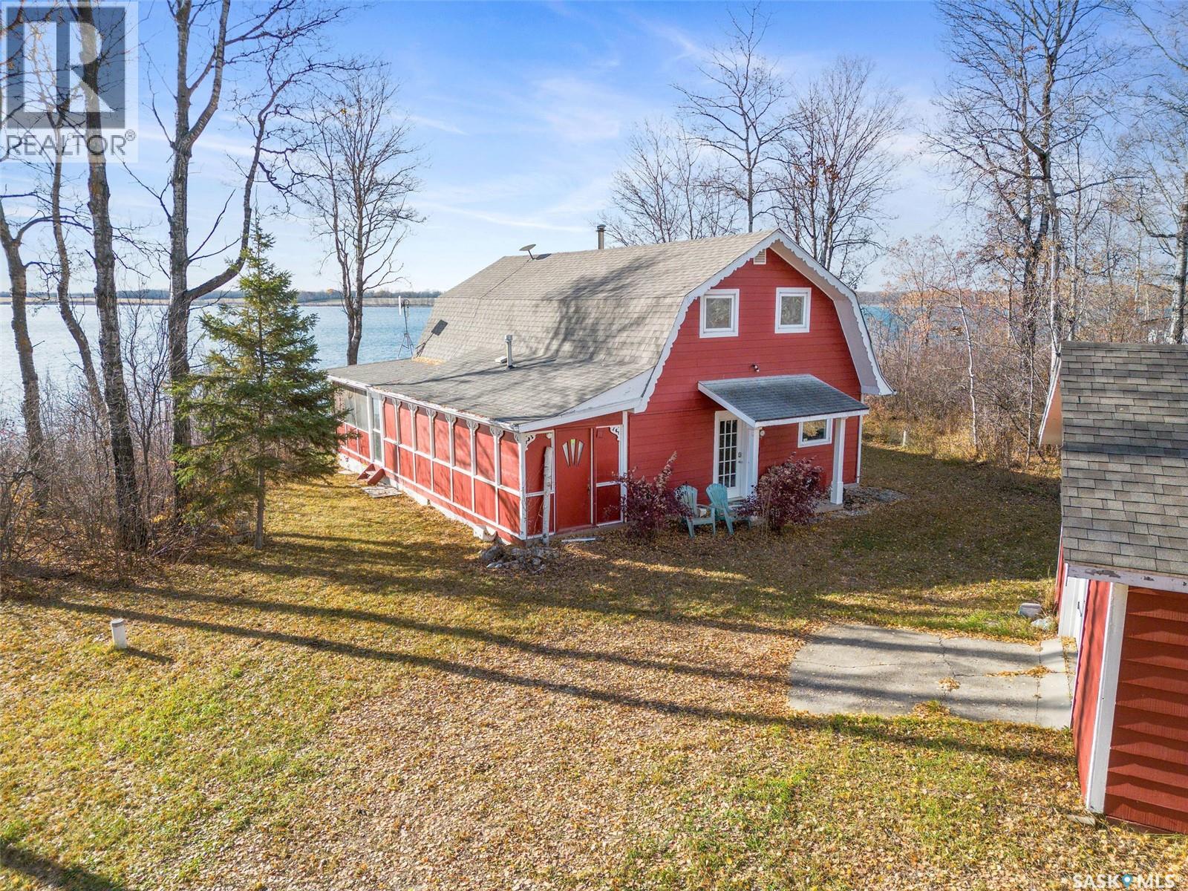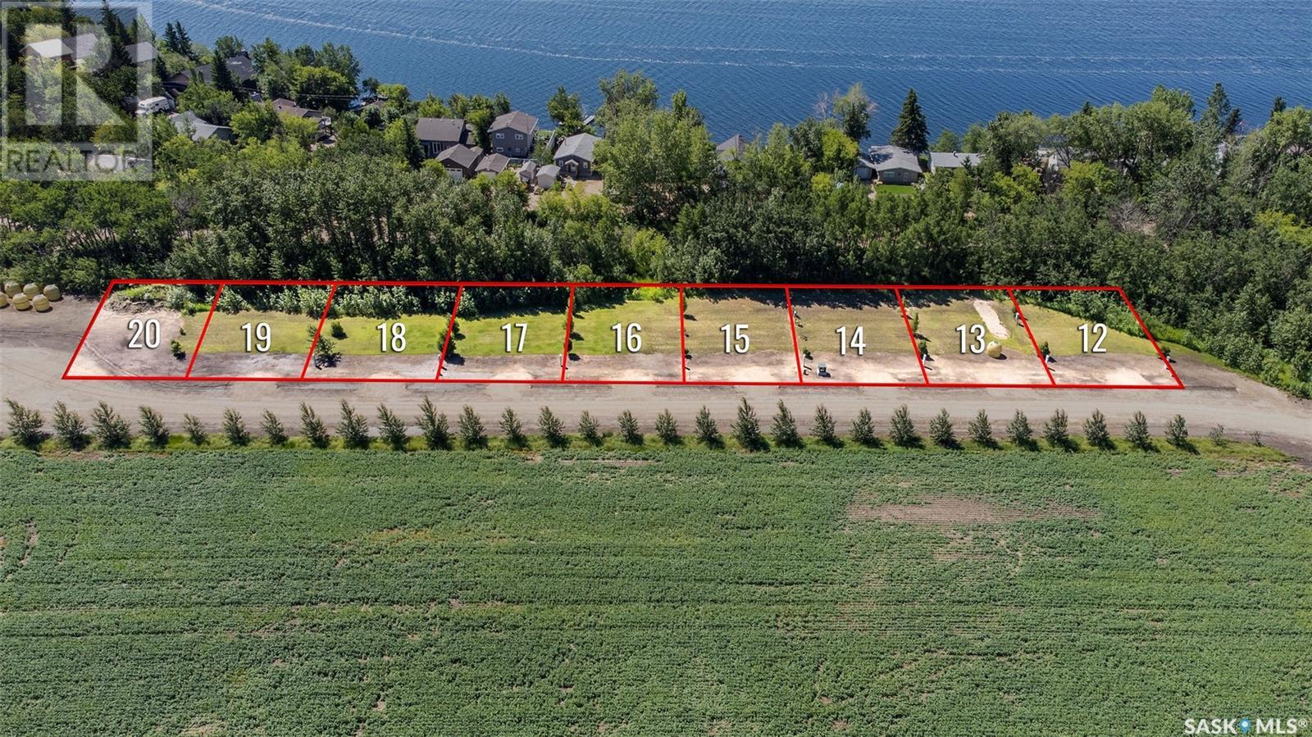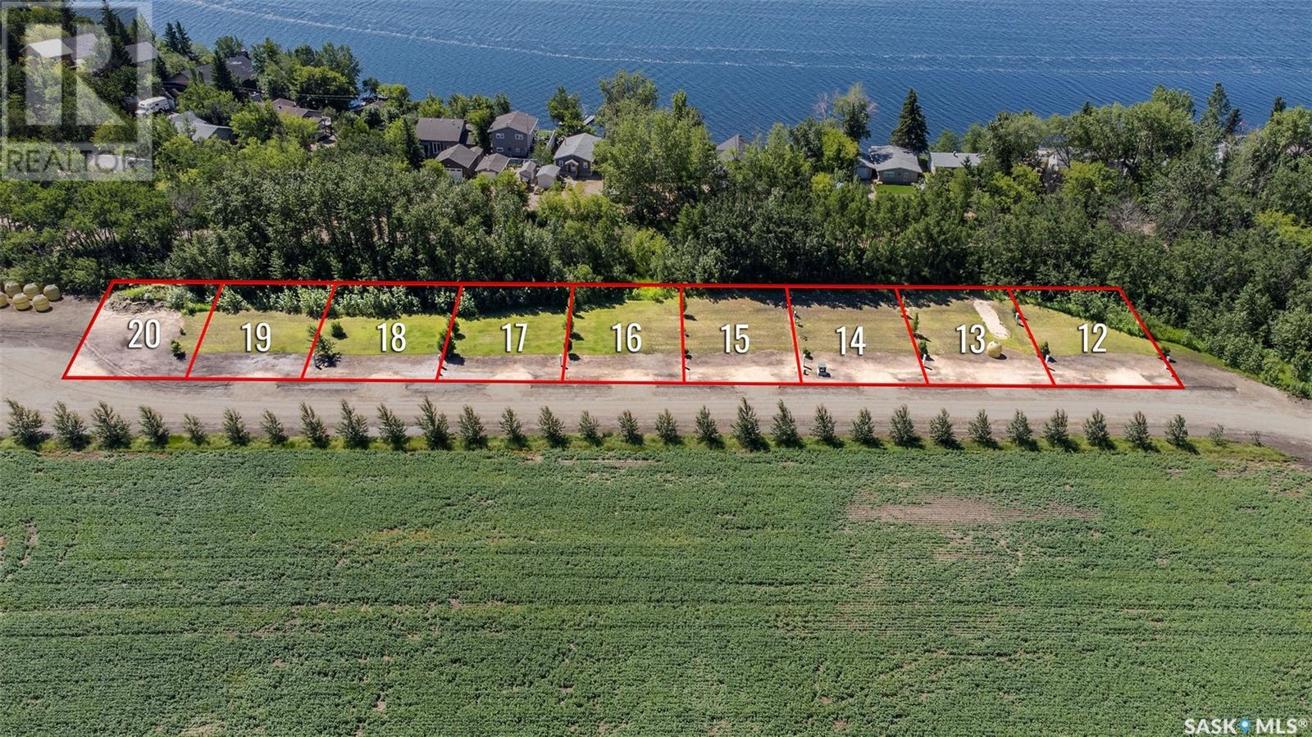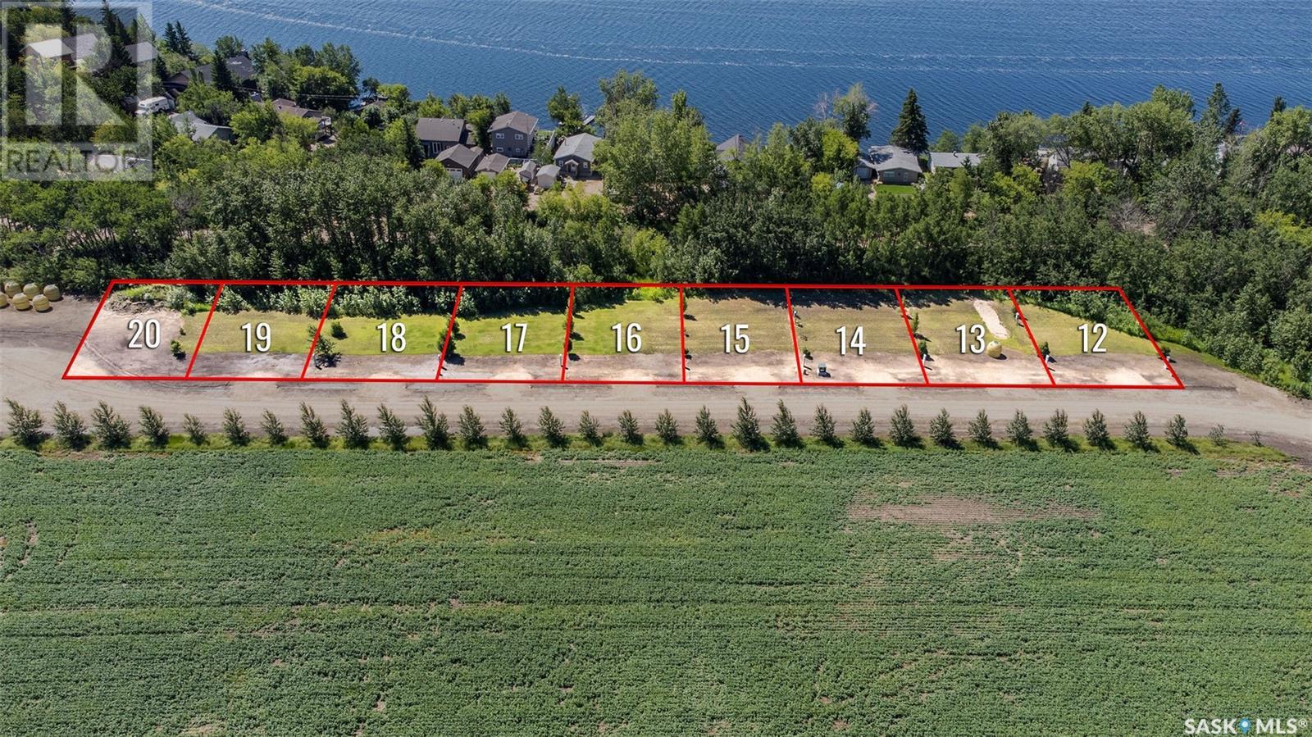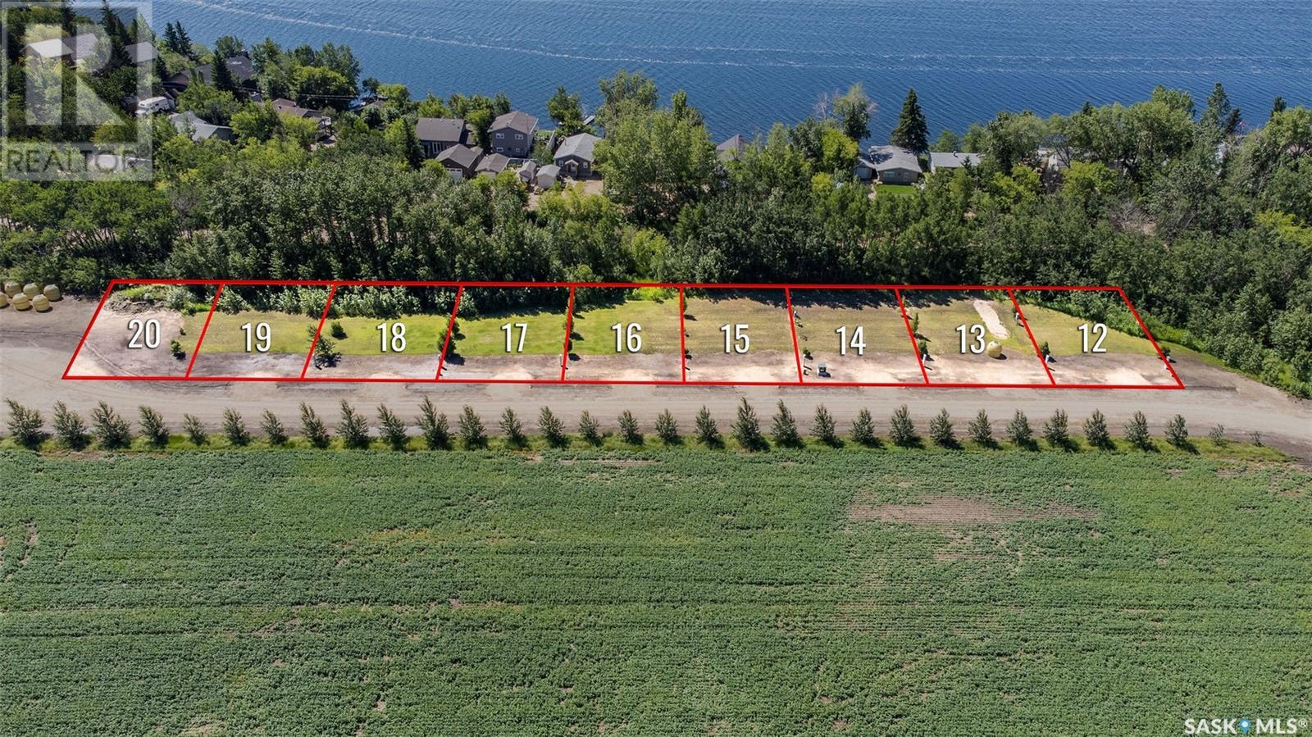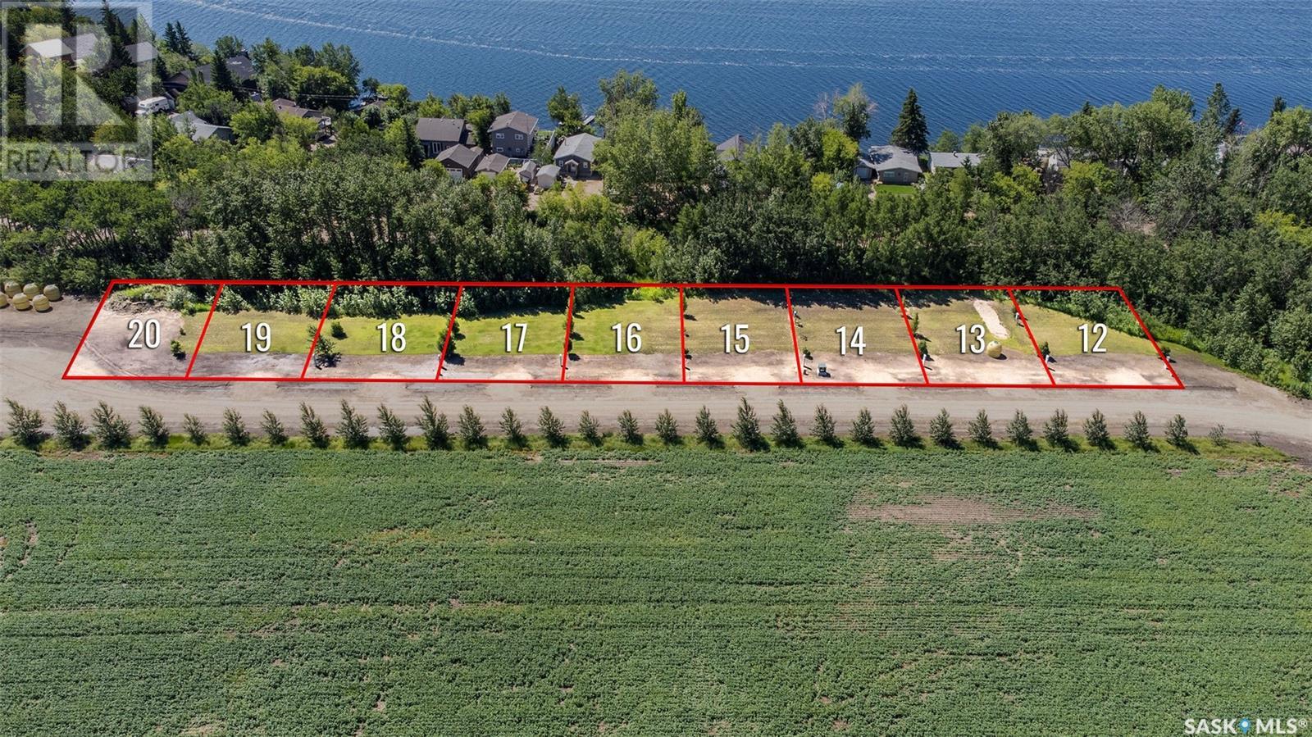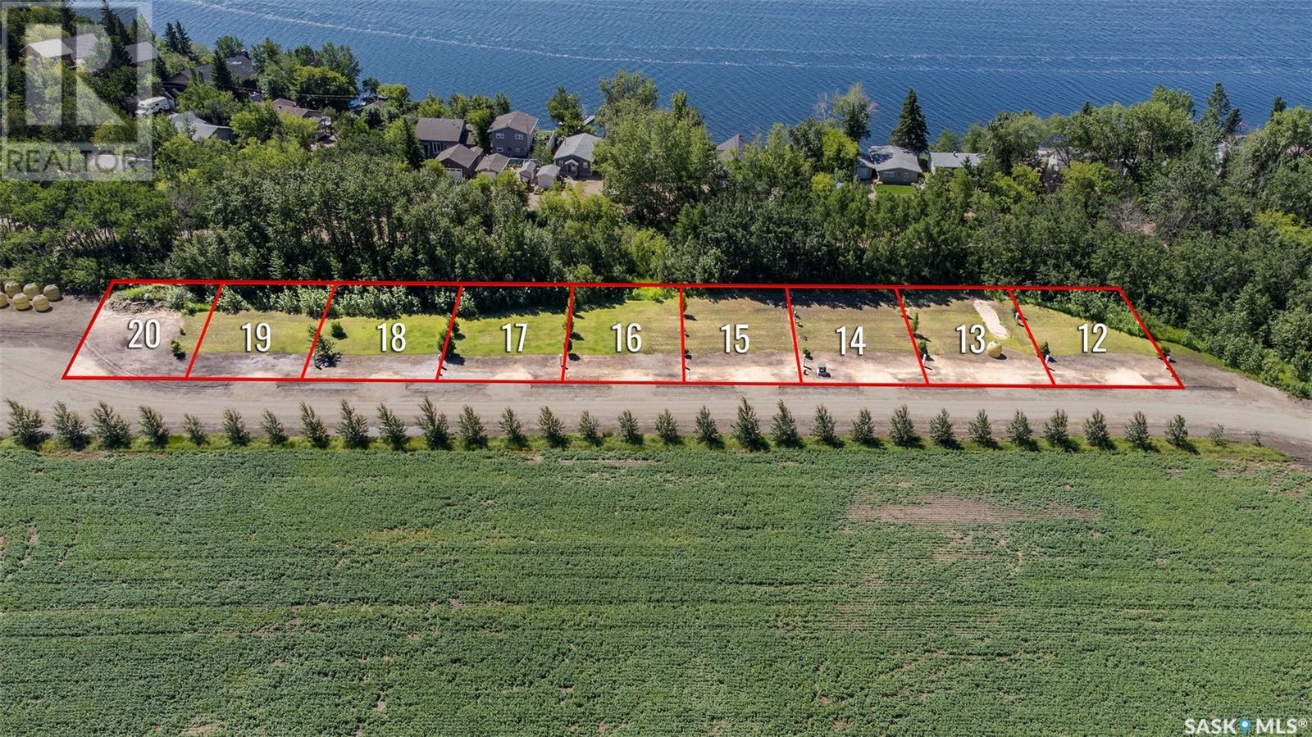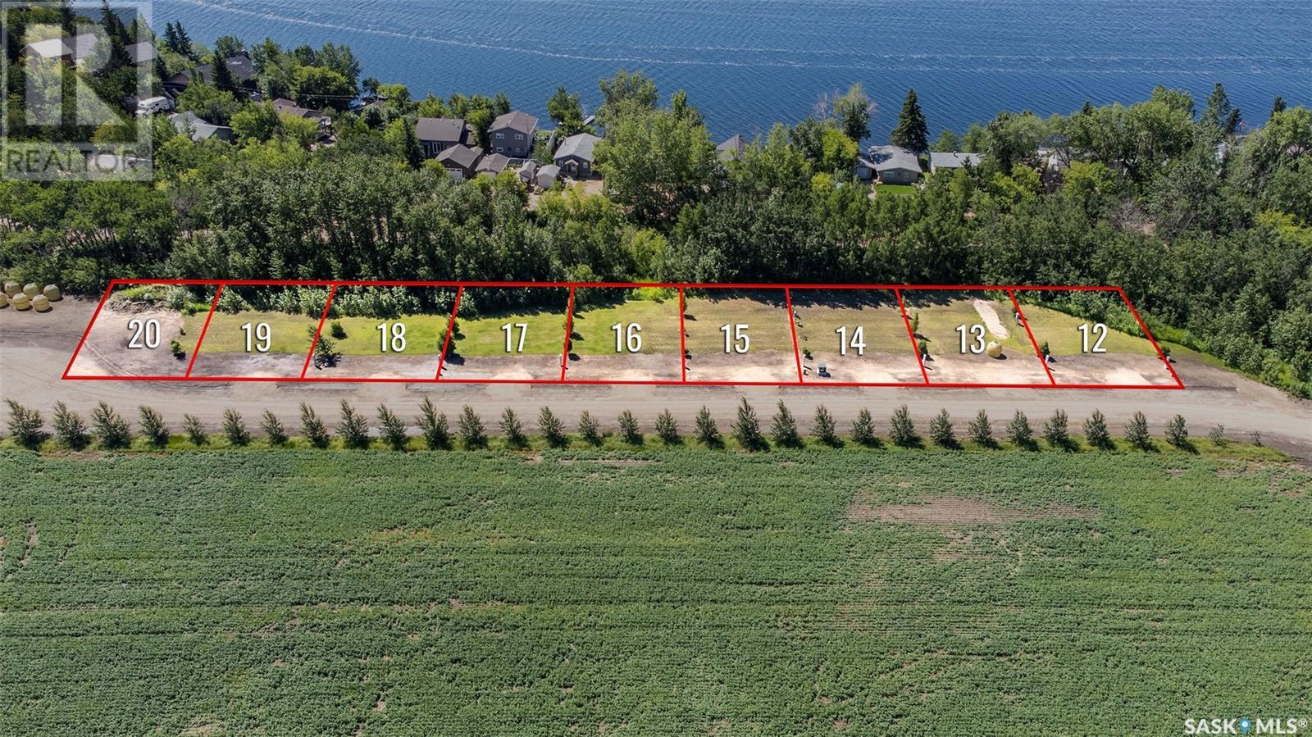Froese Farm
Excelsior Rm No. 166, Saskatchewan
Exceptional Farm available! This property features a large family bungalow situated on 130 acres just minutes from the town of Herbert. Herbert offers a K-12 school, Skating rink, Swimming pool, Grocery store, Gas station and much more. The 60 x 120 Pole Barn is a show stopper. It has pens and a lean two on the one whole side for additional pens and storage. There is ample room to take that building in any direction, either for cattle, storage of equipment or even has potential to build living quarters. The yard has a lovely mature shelter belt, garden space and is cared for. There is a double detached garage and a large chicken coop as well. Call for more information or to take a look at this great property. (id:51699)
115 Boyer Drive
Meota Rm No.468, Saskatchewan
Welcome to your year-round escape on the shores of beautiful Murray Lake! This incredible lakefront property offers 1.43 acres of space and everything you need to enjoy lake life to the fullest. With 5 bedrooms, 3 bathrooms, and a spacious walkout basement, there’s room for the whole family, and then some. The main floor features a large, sun-filled living room with big windows that flood the space with natural light. The kitchen and dining area face the lake, offering breathtaking views right from your table. Garden doors lead out to a generous deck, perfect for relaxing summer evenings or entertaining with a view. The primary bedroom includes its own ensuite, while two more bedrooms and a full 4-piece bath complete the main level. Downstairs, the walkout basement opens up a whole new level of potential. With a bit of finishing work, you can turn this space into the ultimate hangout zone. Think cozy rumpus room, games area, or even a bar setup for hosting weekends at the lake. Two additional bedrooms, a 3-piece bath, and laundry room add to the functionality of the lower level. Outside, the lakeside yard is massive! Ideal for lawn games, sun tanning, or just soaking up the peace and quiet of the water. You’ll have direct access to the lake with room to install your own dock and store your water toys. Spend your summer days fishing, boating, or enjoying sunset views from your own backyard. The property also includes an insulated garage for all your storage or vehicle needs, plus a few additional sheds. Recent updates include a newer metal roof on both the home and garage, several new windows, and a natural gas furnace with a new water heater. On the roadside, you’ll find even more green space to build a shop, extra guest quarters, or whatever your lakefront vision may be. This is a rare opportunity to own a large, private slice of lakefront paradise on Murray Lake. Don’t wait. Call today to schedule your private showing! (id:51699)
2.98 Ac Titled Lot 4 Kipabiskau Lake Area
Pleasantdale Rm No. 398, Saskatchewan
2.98 Acre Titled Lot for Sale in the Kipabiskau Lake Area of Saskatchewan --- Here’s your chance to own a prime 2.98 acre titled lot just steps from Kipabiskau Regional Park in beautiful Saskatchewan NE lake country! This rare opportunity offers endless potential for your recreational dreams—whether you're looking to build a cozy cabin, bring in a park model, or create your own private camping getaway for friends and family. -- Located right next door to a fantastic 9-hole golf course with a fully licensed clubhouse and off-sale liquor store, this property is perfectly positioned for both relaxation and recreation. Enjoy lake life, golfing, fishing, boating, and year-round outdoor fun. Check it out!! -- Titled 2.98 acre lot -- No building timeline – build at your own pace -- Power to the property -- for cabins, park models, year round or seasonal use -- Only 2 lots remaining in this exclusive area. Don’t miss out on this unique chance to own a piece of paradise just outside Kipabiskau Regional Park. Call today for more information or to schedule a viewing! (id:51699)
2.98 Ac Titled Lot 5 Kipabiskau Lake Area
Pleasantdale Rm No. 398, Saskatchewan
2.98 Acre Titled Lot for Sale in the Kipabiskau Lake Area of Saskatchewan --- Here’s your chance to own a prime 2.98 acre titled lot just steps from Kipabiskau Regional Park in beautiful Saskatchewan NE lake country! This rare opportunity offers endless potential for your recreational dreams—whether you're looking to build a cozy cabin, bring in a park model, or create your own private camping getaway for friends and family. -- Located right next door to a fantastic 9-hole golf course with a fully licensed clubhouse and off-sale liquor store, this property is perfectly positioned for both relaxation and recreation. Enjoy lake life, golfing, fishing, boating, and year-round outdoor fun. Check it out!! -- Titled 2.98 acre lot -- No building timeline – build at your own pace -- Power to the property -- for cabins, park models, year round or seasonal use -- Only 2 lots remaining in this exclusive area. Don’t miss out on this unique chance to own a piece of paradise just outside Kipabiskau Regional Park. Call today for more information or to schedule a viewing! (id:51699)
17 A Round Lake
Shellbrook Rm No. 493, Saskatchewan
Escape to your own private lakefront retreat with this charming year-round cabin located at beautiful Round Lake. Nestled in a peaceful Co-op community, this property offers stunning views, cozy comfort, and everything you need to enjoy lake life in every season. The home features approximately 1,242 square feet of living space, including 864 square feet on the main floor and additional space on the upper level. There are three bedrooms, including a primary bedroom with a wood-burning fireplace, and a full three-piece bathroom on the main floor.The community was built around three guiding values: fostering a welcoming and social atmosphere among residents and their guests, maintaining the property as a peaceful and affordable retreat, and preserving the natural surroundings to protect local wildlife and birds. In keeping with these values, the use of motorboats, ATVs, and snowmobiles is not permitted. If you’re seeking a serene lakefront experience and a slower pace away from the busier northern lakes, this could be your ideal getaway. The sunroom provides a relaxing spot to take in the lake views, while the wraparound deck is perfect for entertaining or unwinding outdoors. A detached 20 by 20 foot garage offers storage and workspace, and the property also includes a shed and outhouse for added convenience. Appliances include a natural gas stove, fridge, wine cooler, microwave, washer, dryer, and hood fan. The home is heated with a natural gas forced-air furnace and has an electric water heater. Water is supplied by eight 1,000-litre holding tanks, and the lot offers excellent privacy with approximately 60 feet of brush separating it from neighboring properties. (id:51699)
17 Lakepark Road
Humboldt Rm No. 370, Saskatchewan
Enjoy lake living on this lot. The Seasonal lot is .11 acre. Culverts and driveways have been installed and trees planted. Lot has 100 amp power to property line. Buyer to sign Servicing Agreement with Pape Holdings Inc.. Buyer responsible for utility hookup costs. Buyer is responsible for septic holding tank cost and install. Buyers to consult with RM of Humboldt regarding building guidelines and approval. Minutes from the City of Humboldt and approx. 50 min from the BHP Jansen Potash Mine site. Call today for more information! (id:51699)
15 Lakepark Road
Humboldt Rm No. 370, Saskatchewan
Enjoy lake living on this lot. The Seasonal lot is .11 acre. Culverts and driveways have been installed and trees planted. Lot has 100 amp power to property line. Buyer to sign Servicing Agreement with Pape Holdings Inc.. Buyer responsible for utility hookup costs. Buyer is responsible for septic holding tank cost and install. Buyers to consult with RM of Humboldt regarding building guidelines and approval. Minutes from the City of Humboldt and approx. 50 min from the BHP Jansen Potash Mine site. Call today for more information! (id:51699)
18 Lakepark Road
Humboldt Rm No. 370, Saskatchewan
Enjoy lake living on this lot. The Seasonal lot is .11 acre. Culverts and driveways have been installed and trees planted. Lot has 100 amp power to property line. Buyer to sign Servicing Agreement with Pape Holdings Inc.. Buyer responsible for utility hookup costs. Buyer is responsible for septic holding tank cost and install. Buyers to consult with RM of Humboldt regarding building guidelines and approval. Minutes from the City of Humboldt and approx. 50 min from the BHP Jansen Potash Mine site. Call today for more information! (id:51699)
20 Lakepark Road
Humboldt Rm No. 370, Saskatchewan
Enjoy lake living on this lot. The Seasonal lot is .11 acre. Culverts and driveways have been installed and trees planted. Lot has 100 amp power to property line. Buyer to sign Servicing Agreement with Pape Holdings Inc.. Buyer responsible for utility hookup costs. Buyer is responsible for septic holding tank cost and install. Buyers to consult with RM of Humboldt regarding building guidelines and approval. Minutes from the City of Humboldt and approx. 50 min from the BHP Jansen Potash Mine site. Call today for more information! (id:51699)
19 Lakepark Road
Humboldt Rm No. 370, Saskatchewan
Enjoy lake living on this lot. The Seasonal lot is .11 acre. Culverts and driveways have been installed and trees planted. Lot has 100 amp power to property line. Buyer to sign Servicing Agreement with Pape Holdings Inc.. Buyer responsible for utility hookup costs. Buyer is responsible for septic holding tank cost and install. Buyers to consult with RM of Humboldt regarding building guidelines and approval. Minutes from the City of Humboldt and approx. 50 min from the BHP Jansen Potash Mine site. Call today for more information! (id:51699)
16 Lakepark Road
Humboldt Rm No. 370, Saskatchewan
Enjoy lake living on this lot. The Seasonal lot is .11 acre. Culverts and driveways have been installed and trees planted. Lot has 100 amp power box on property. Buyer to sign Servicing Agreement with Pape Holdings Inc.. Buyer responsible for utility hookup costs. Buyer is responsible for septic holding tank cost and install. Buyers to consult with RM of Humboldt regarding building guidelines and approval. Minutes from the City of Humboldt and approx. 50 min from the BHP Jansen Potash Mine site. Call today for more information! (id:51699)
14 Lakepark Road
Humboldt Rm No. 370, Saskatchewan
Enjoy lake living on this lot. The Seasonal lot is .11 acre. Culverts and driveways have been installed and trees planted. Lot has 100 amp power power box on property. Buyer to sign Servicing Agreement with Pape Holdings Inc.. Buyer responsible for utility hookup costs. Buyer is responsible for septic holding tank cost and install. Buyers to consult with RM of Humboldt regarding building guidelines and approval. Minutes from the City of Humboldt and approx. 50 min from the BHP Jansen Potash Mine site. Call today for more information! (id:51699)

