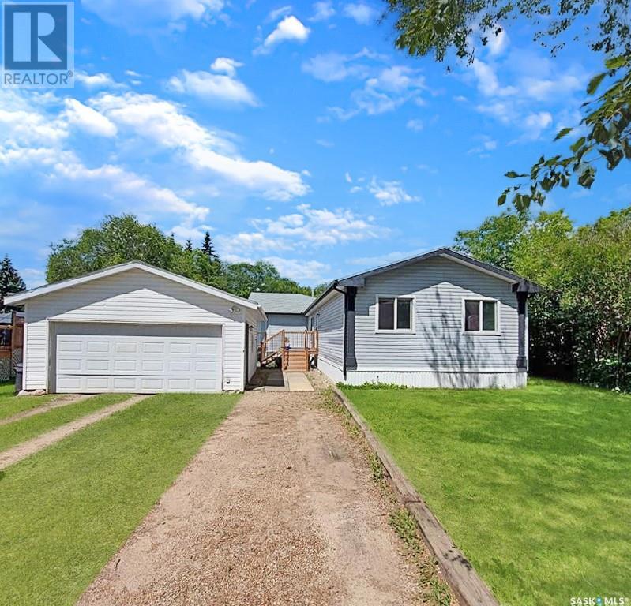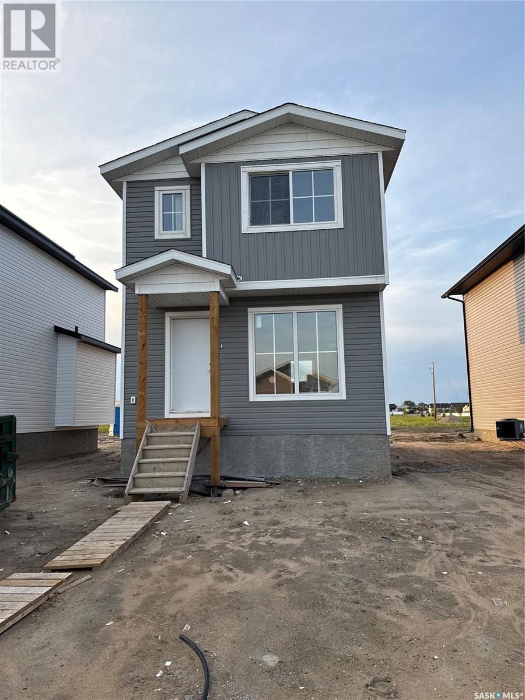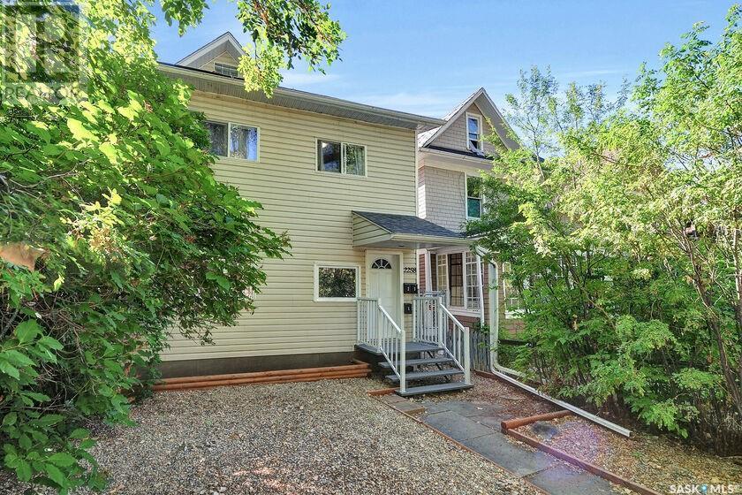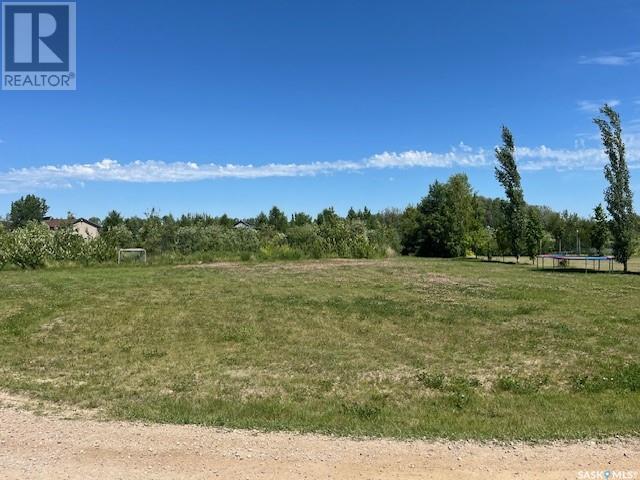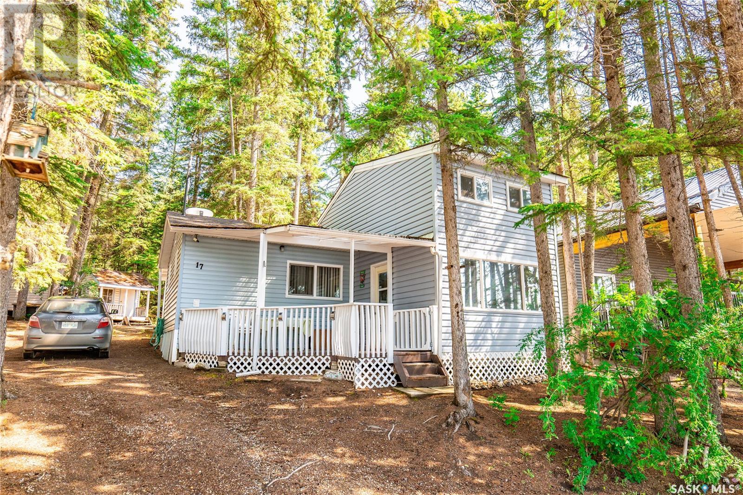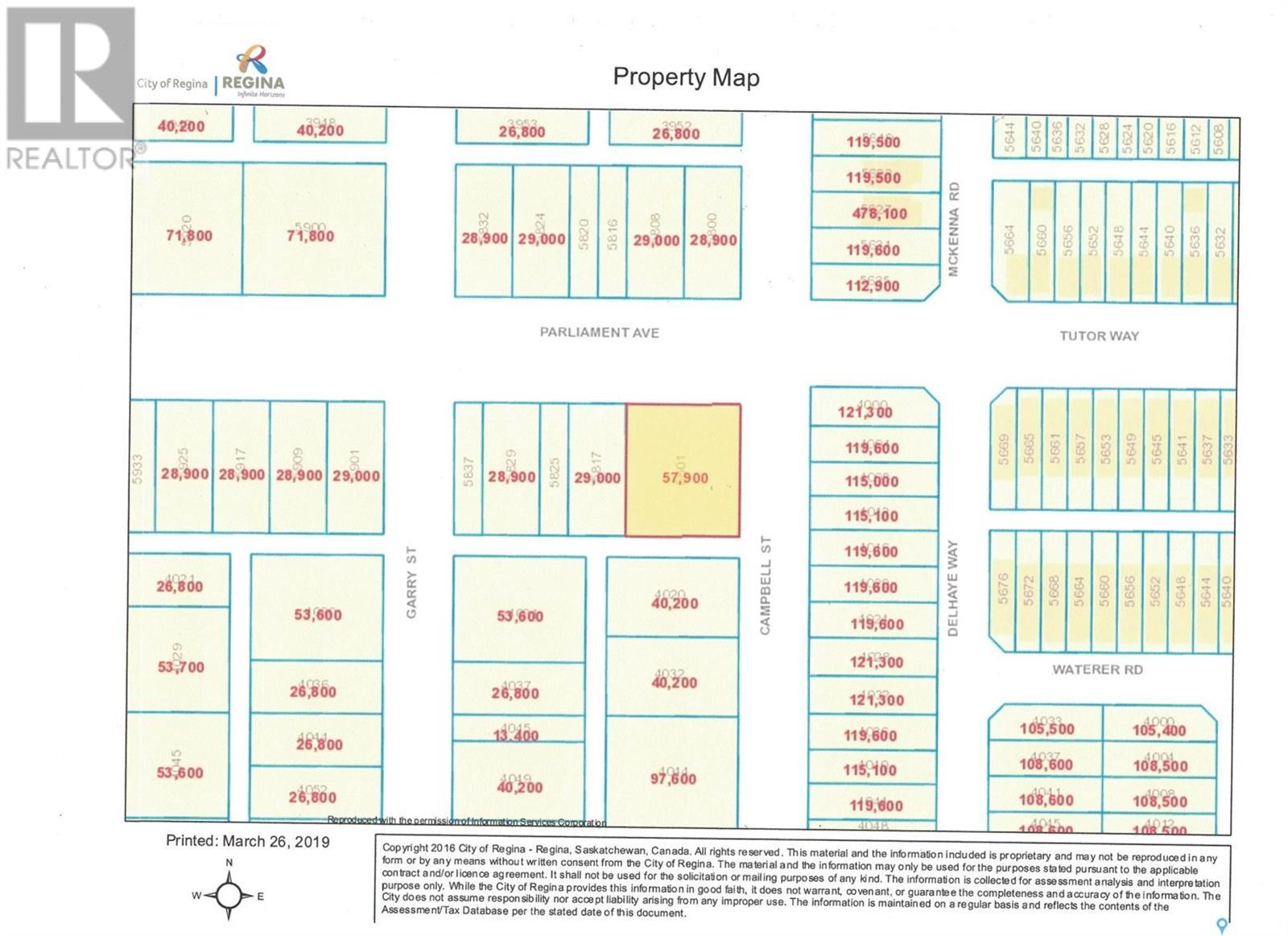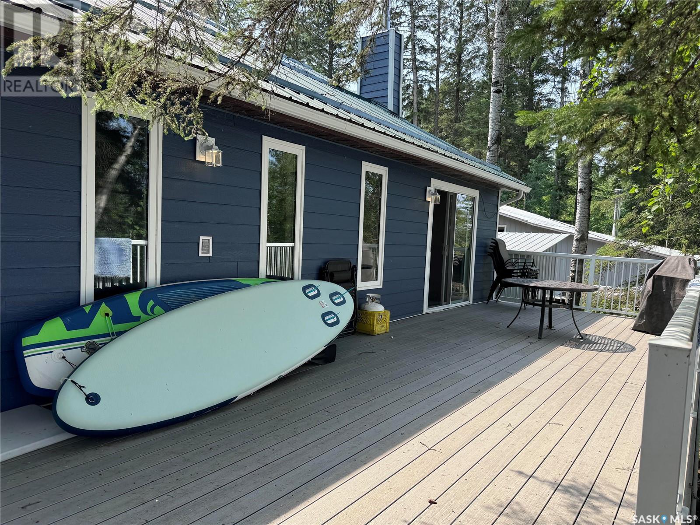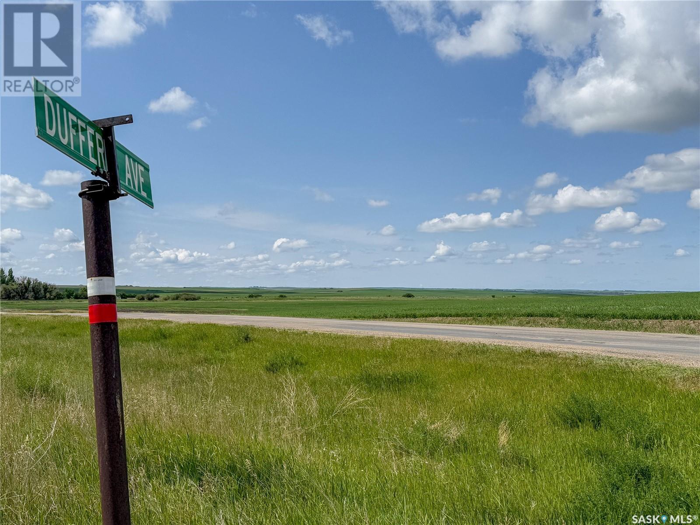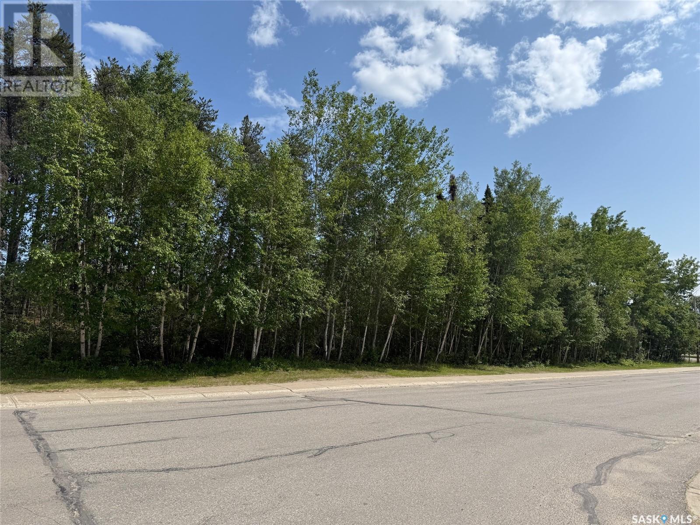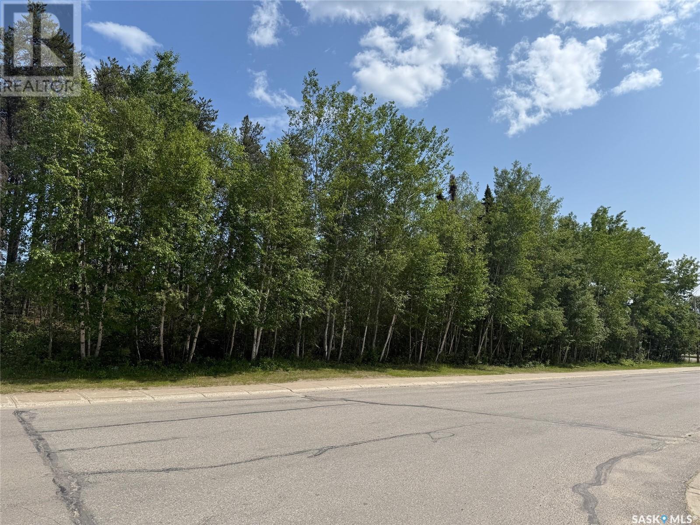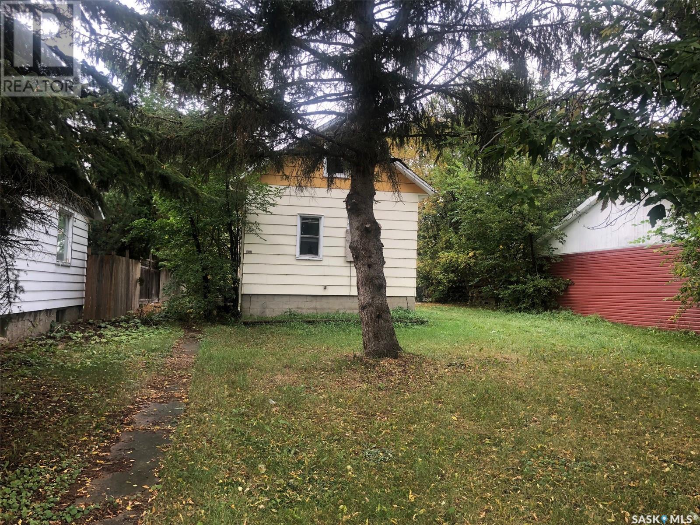118 4th Avenue E
Neilburg, Saskatchewan
MOTIVATED SELLERS! Spacious 2,270 sq ft modular home with a 2013 addition, located on a quiet cul-de-sac in Neilburg. Bright, open-concept kitchen and dining area features skylights and a large island — ideal for entertaining. The home offers four bedrooms, three bathrooms, a cozy living room, den, bonus room, and convenient main floor laundry. The primary suite includes a walk-in closet and private ensuite. Enjoy a backyard with a firepit, extra parking, and plenty of space for family activities or relaxing. Additional features include a detached garage and ample storage throughout the home. Shingles on the modular home were replaced in June 2023. Perfect for families — just a 2-minute walk to the K–12 school, 45 minutes from Lloydminster, and 1 hour from the Battlefords. Don’t miss this opportunity to make this versatile and well-maintained property your new home! (id:51699)
408 Eldorado Street
Warman, Saskatchewan
Features & Amenities: -1050 sq. ft Two Storey -3 Bedrooms and 1 1/2 Bathroom -Kitchen with pantry and Island -Soft Close Cabinetry Throughout -LED Light Bulbs Throughout -High-Efficiency Furnace and Power Vented Hot Water Heater -HRV Unit -10 Year Saskatchewan New Home Warranty -GST and PST included in purchase price. GST and PST rebate back to builder. -Front Landscape and walkway is included. (id:51699)
2258 Osler Street
Regina, Saskatchewan
Exceptional revenue property in the heart of the General Hospital area and 2 blocks from the hospital. Close to downtown amenities, parks, walking paths and Wascana Lake. Well kept 3 separate rental suites (separate entries). Unit #1 is a 2 bdrm suite with hardwood flooring, maple kitchen, upgraded appliances, built-in dishwasher and laundry. Spacious and open concept, upgraded windows and light fixtures. Full bathroom. Second floor unit has 2 bedrooms, roomy kitchen with fridge, stove, microwave hood fan and washer and dryer. Top floor suite is a bachelor suite featuring modern kitchen design, open living room/bedroom area, 3 pce bathroom and separate laundry. All units have back entry and fire escape access. Excellent tenants are willing to stay. Upgraded furnace, electrical panels, emergency light in the foyer, hardwired smoke and CO2 detectors. Shingles were replaced in the last 4 years. 4 parking stalls off the alley. Call today for further information. (id:51699)
304 Northern Meadows Crescent
Beaver River Rm No. 622, Saskatchewan
Welcome to Northern Meadows Golf Club subdivision, build your home here and begin living your best life! This gorgeous 9098 sq ft corner lot is located on the 18 hole champion golf course, this property is minutes from Goodsoil and 10 minutes to the beautiful Lac des Isles lake. This lot has natural gas, power, water at the street, as well as a tie in at the street for sewer as well, the 2 tank septic will be at the buyers expense then hooked into the public service to dispose of grey water. The city of Cold Lake is 45 minutes and the Meadow Lake provincial park is an adventurers playground also minutes away. (id:51699)
Lot 17 Block West
Shellbrook Rm No. 493, Saskatchewan
Lakefront Retreat at Stunning Sturgeon Lake Experience the ultimate blend of nature, lake life, and refined country living with this exceptional 3-season lakefront home nestled in the breathtaking valley of Sturgeon Lake. Perfectly positioned right on the water, this beautifully maintained property offers a private beach and an exclusive deck at the marina — providing a truly unmatched lakefront lifestyle. Inside, you’ll find 3 inviting bedrooms and 1 well-appointed bathroom, combining cozy country charm with thoughtful modern touches. The upper-level bedroom and the lounge area boast spectacular lake views, creating serene spaces to relax and unwind. Step outside and enjoy multiple outdoor living areas, including spacious front and back decks perfect for entertaining, a cozy firepit area for evening gatherings, and lush trees that add to the sense of privacy and tranquility. The property also features three storage sheds, offering ample space for all your lake essentials. Located within walking distance to the main beach and local amenities, this property seamlessly combines the serenity of a private retreat with the convenience of nearby recreation and services. Welcome to your own slice of lakeside paradise — where every day feels like a getaway. (id:51699)
713 Stella Street
Grenfell, Saskatchewan
Welcome to the unique opportunity that is 713 Stella St. Currently zoned for community service and used by the local Royal Canadian Legion Branch for meetings, functions and rental space, this well built concrete building has had many previous uses and the opportunities may be endless. Featuring over 4300 sq.ft on the main floor, just imagine what the possibilities may hold. Entering the property from the main entrance (which is wheelchair accessible), you find two good size his and hers washrooms, an office space with wet bar currently used as the bar area for functions but could easily be changed to a laundry room, and a large auditorium area which used to house a small business and now is used for hall rental. (it used to have 2 overhead doors near the backend of the building which could be re-installed). We now enter the area that used to be a residence you will find a huge kitchen/dining area (big enough to also add sitting area for couch and tv), a small office space (small bedroom), and a large meeting room (previously 2 bedrooms). The full basement also features some finished areas. There is a large utility room that houses the brand new boiler, new hot water tank and and more. A rec room and previous bedroom currently used for storage, and to top it all off, you have your very own gun range. Recent upgrades within the last 3 years include, new peaked roof on auditorium area with new eaves, new boiler, new water heater, new 200 amp panel box, wheelchair ramp and new door and complete exterior painting. Just a few of the possible uses could be a residence, and mutli family residence, residence with heated storage in rear, small home based business (these would all need approval of town council), or even use it in its current capacity as a community service building. Priced to Sell. Do not miss out on this great opportunity. (id:51699)
5801 Parliament Avenue
Regina, Saskatchewan
Located on a corner: FOUR 27' x 125' undeveloped residential lots in Devonia Park or Phase IV of West Harbour Landing (located west of Harbour Landing and south of 26th Avenue). Devonia Park is a quarter section of land originally subdivided into 1,400 lots in 1912. Investment opportunity only at this time with potential to build on in the future. Brokerage sign at the corner of Campbell Street and Parliament Avenue. GST may be applicable on the sale price. More information in the 'West Harbour Landing Neighborhood Planning Report'. There will be other costs once the land is developed. (id:51699)
334 Lindsey Lane
Barrier Valley Rm No. 397, Saskatchewan
**Charming Year-Round Cabin at Barrier Lake** Nestled just one row back from the serene Barrier Lake, this delightful two-story cabin offers an idyllic retreat with stunning lake views. Boasting a wrap-around deck, it's the perfect spot to relax and soak in the picturesque surroundings. The cabin features a spacious cement block patio with a fire pit area, ideal for cozy evenings under the stars. With ample parking space for up to five vehicles, hosting family and friends is a breeze. The second level of the cabin houses three comfortable bedrooms, each offering a tranquil escape. Overlooking the great front room with its inviting wood stove, this space exudes warmth and charm. A well-appointed bathroom and a full kitchen complete the cabin, ensuring all the comforts of home. Additional amenities include a handy shed for extra storage and a well with potable water, making this cabin as practical as it is enchanting. Whether you're looking for a peaceful year-round residence or a seasonal getaway, this Barrier Lake cabin is a true gem. (id:51699)
8-11 Dufferin Avenue
Webb, Saskatchewan
Welcome to Lots 8-11 Dufferin Avenue in Webb, SK — a spacious 13,840 sq. ft. unserviced lot offering incredible potential and stunning prairie views right across the road. Whether you're looking to build a shop, set up a future getaway, or simply invest in Saskatchewan land with big sky beauty, this property gives you the space and freedom to bring your vision to life. Located just off Highway 1, Webb is a quiet, welcoming community that’s all about small-town charm and open space living. It's the kind of place where neighbours wave, the skies go on forever, and life moves at your own pace. For anything you need, Swift Current is just a quick 25-minute drive east, offering all major amenities including shopping, dining, health care, and entertainment. Or head 15 minutes west to Gull Lake for groceries, a K–12 school, rink, and more local services. Whether you’re dreaming of a workshop, a storage site, or your own little slice of prairie paradise, this oversized lot is ready and waiting. With lane access and flat terrain, it's a solid starting point — just add your ideas. Affordable land. Wide open skies. And room to build what you need, when you're ready. Welcome to Webb. (id:51699)
1435 Studer Street
La Ronge, Saskatchewan
Prime residential development opportunity in the northern community of La Ronge. This well-situated lot, part of a row of available properties on a desirable street, backs onto a new subdivision zoned R2. Enjoy access to connect to municipal water and sewer, plus the convenience of being within walking distance to numerous amenities. Perfect for a single-family home or multiple dwellings! Opportunity to purchase to one or multiple lots. Information about building requirements and bylaws can be obtained for more information contact for details. (id:51699)
1431 Studer Street
La Ronge, Saskatchewan
Prime residential development opportunity in the northern community of La Ronge. This well-situated lot, part of a row of available properties on a desirable street, backs onto a new subdivision zoned R2. Enjoy access to connect to municipal water and sewer, plus the convenience of being within walking distance to numerous amenities. Perfect for a single-family home or multiple dwellings! Opportunity to purchase to one or multiple lots. Information about building requirements and bylaws can be obtained for more information contact for details. (id:51699)
127 Harvey Street
Kamsack, Saskatchewan
A HANDYMAN'S SPECIAL..... Priced to sell! A 2 bedroom, 2 bathroom revenue property that is in great need of a handyman to restore the entire property. The Seller claims plumbing lines have all been replaced as well as a new toilet and water heater has been installed. The power remains on as well as all plumbing in good working order. The basement foundation has some cracks and was partially restored at some point with there being some metal supports added but it all appears to be very easily rectified. The property is being SOLD in "AS IS" condition with all personal effects and contents remaining to be included with the property. With a bit of restoration by a handyman this could be a great investment with the good rental market in Kamsack. The property has a potential to generate $800/month rent plus utilities. Call for more information or to schedule a viewing. Lot size 50 x 122, Taxes: $1670 /Year. NOTE: Additional photos coming soon.... (id:51699)

