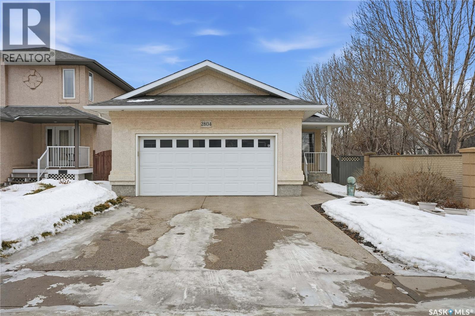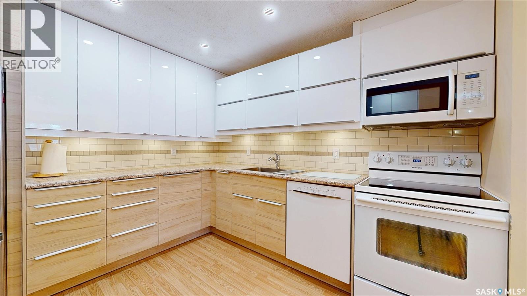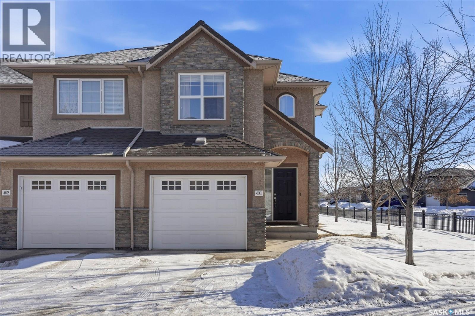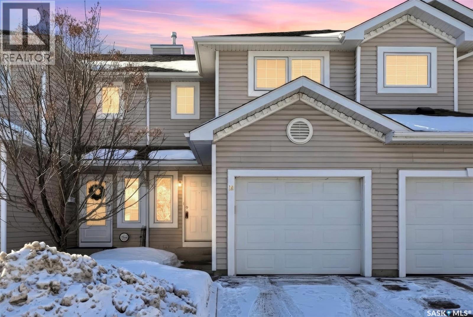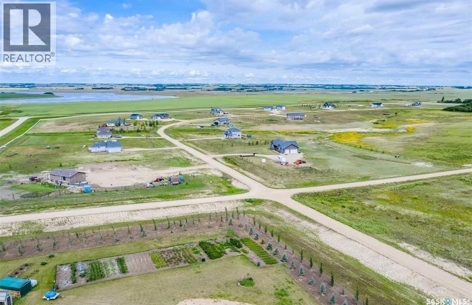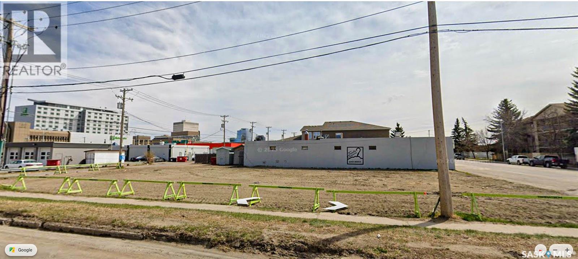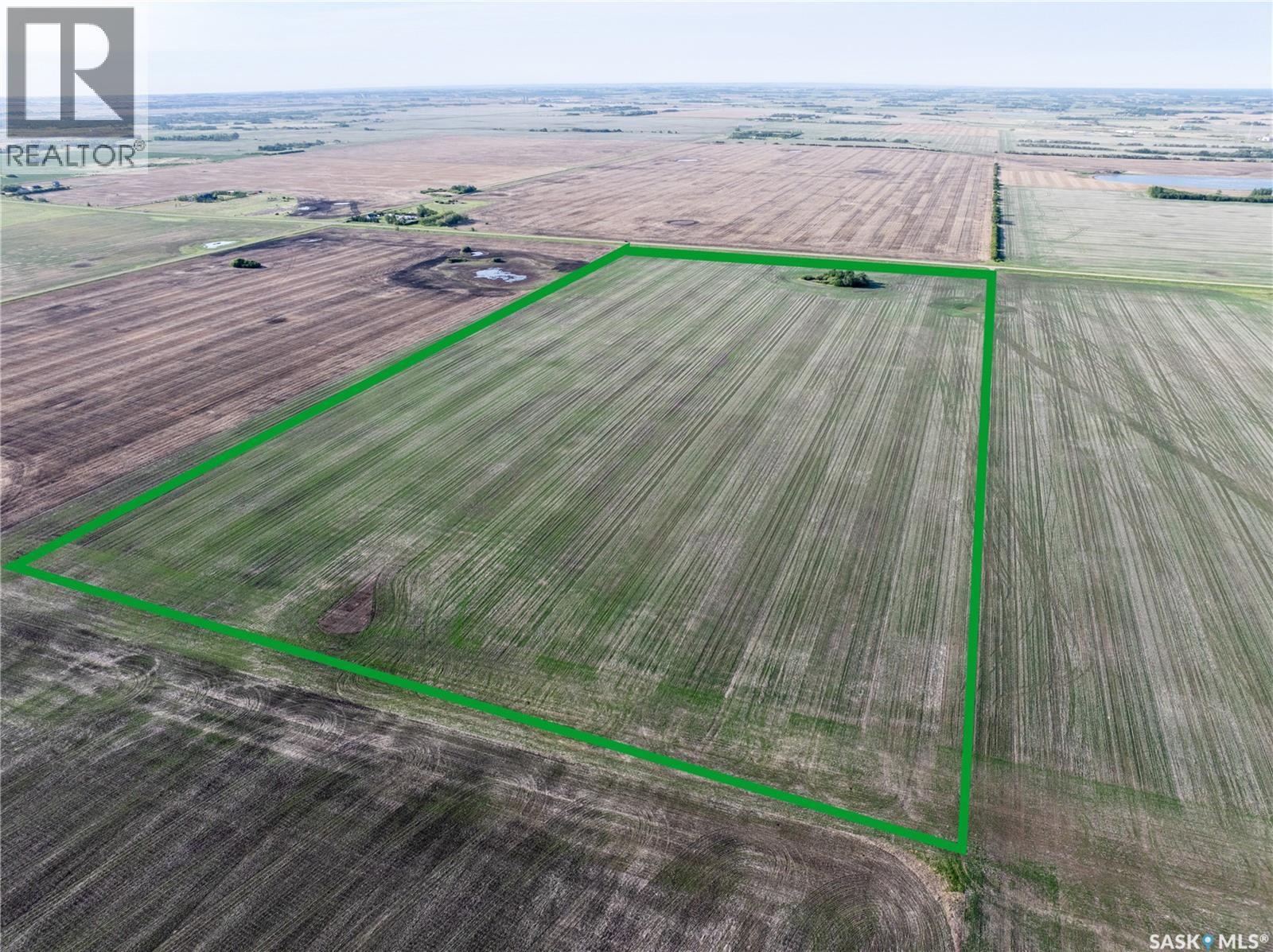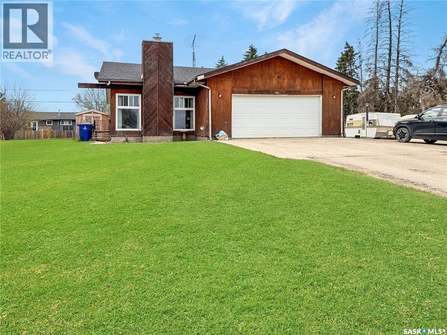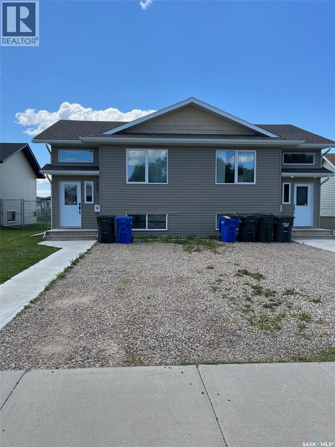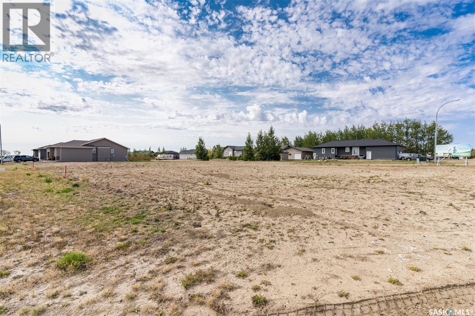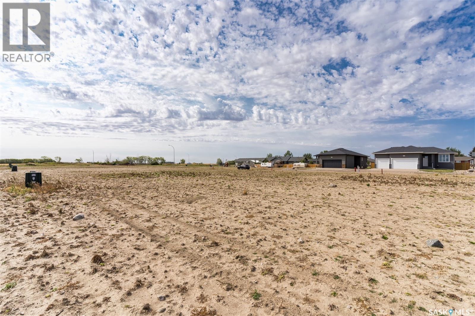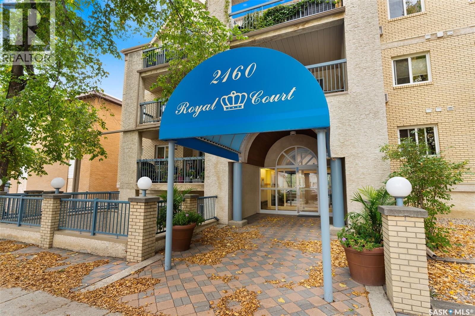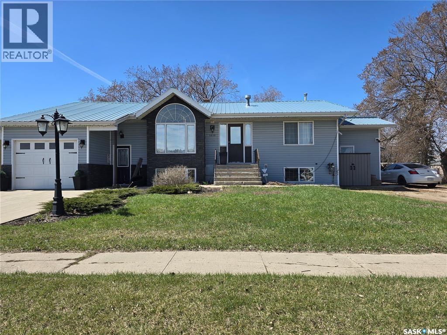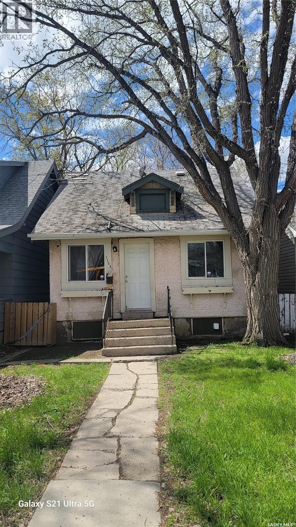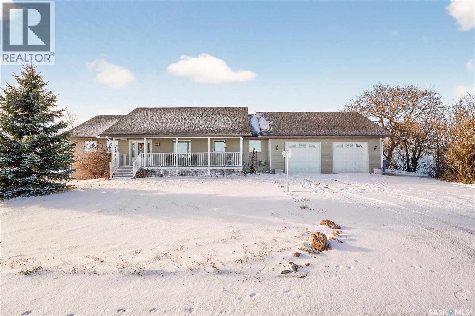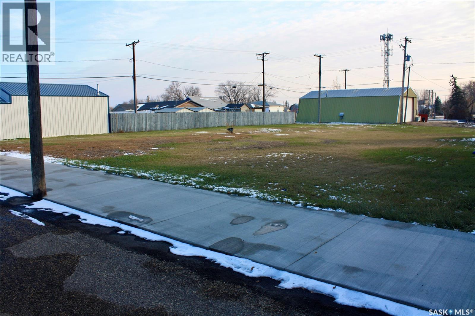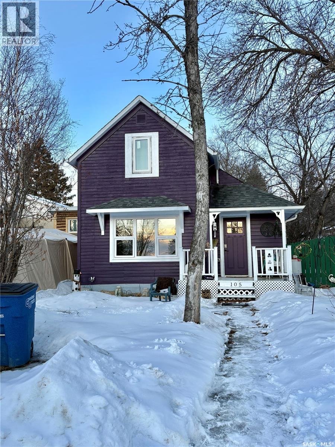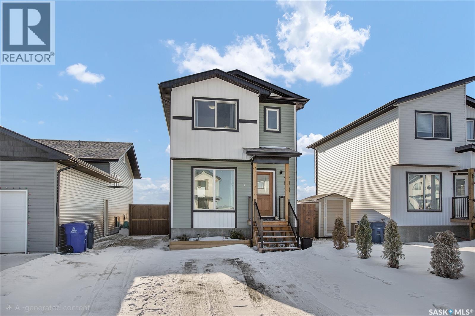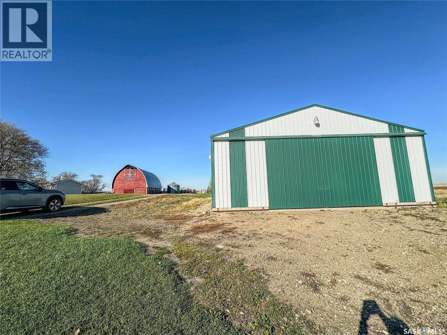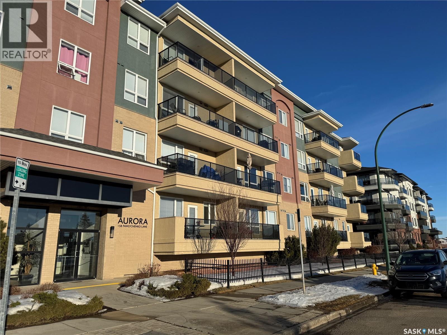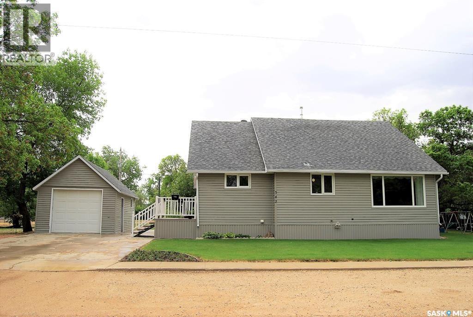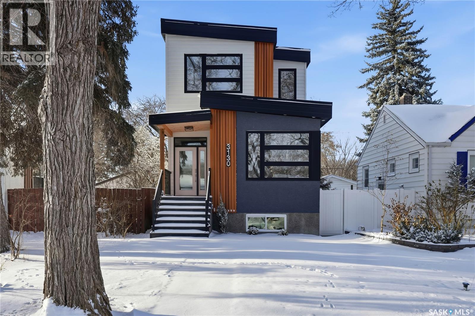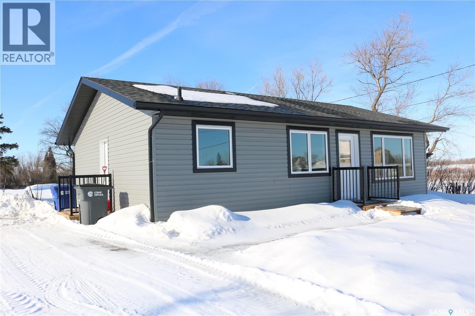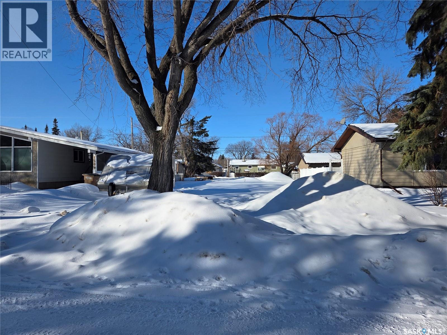2804 St Andrews Road
Regina, Saskatchewan
Welcome to a home where you just feel good! This 1,238 sq ft bungalow at 2804 St Andrews Road in Windsor Park is surrounded by mature trees that create a sense of privacy and calm. Inside is a well laid out floor plan. The main floor has a custom finished feature wall, functional kitchen w/ granite counter tops and pantry, dining area that faces the setting sun, master bdrm w/3 pc. ensuite, 2 more bedrooms (1 currently being utilized as home business - hair salon), 4 pc bath. In the fully developed lower level there is 1 bdrm, 3pc bath, family room w/gas fireplace, huge storage room and utility room w/central vac & air exchange. You have a double attached garage and a shed at the side of house. This well cared for home also has a security system. Updates in recent years include shingles, paint, refaced kitchen cabinets, blinds, some flooring, hot water tank, motor for central air, foam fill in garage floor and under walkway. Enjoy the tastefully xeriscaped yard designed for low maintenance so you have more time to enjoy outside on the deck or front porch! By the way, the deck is maintenance free as well. Take advantage of nearby parks, bike paths, and amenities just moments away. Ps. Besides living in a beautiful mature area of the city, you have great neighbors as well. (id:51699)
107 2727 Victoria Street
Regina, Saskatchewan
What a great find in Cathedral! This is a bright south facing large one bedroom one bathroom condo. The gorgeous updated IKEA kitchen is a - Wow - an eye catcher! Featuring attractive counter tops, under cabinet lighting, and amazing back splash; it is a winner as far as kitchens go. Open to the dining and living room, you immediately feel right at home. Off of the living room is a good sized balcony – a great place to relax and enjoy the world from. Also off the living room is nice bright office; which you can use how you wish – work, exercise, crafts, or whatever your lifestyle needs. This room opens into the primary bedroom which is also a great size. Then there is the nicely updated 4 pce bath. Finishing off the home, is the laundry and storage room. The extra storage is wonderful to have. Plus there is more storage in the parkade. The complex also includes an amenities room conveniently located just down the hall from this unit – ideal for gatherings and extra space. Also included is a parking stall right outside the home as well as visitor parking for guests. This is a sweet home in a great location – book your appointment soon. (id:51699)
401 710 Gordon Road
Saskatoon, Saskatchewan
Welcome to Unit 401 – 710 Gordon Road, an exceptional end-unit townhouse ideally positioned in one of the most desirable locations within the complex, in the heart of sought-after Stonebridge. This well-appointed home offers an outstanding opportunity for comfortable and stylish homeownership. Boasting 1,330 sq. ft. of living space, this townhouse features 3 bedrooms and 3 bathrooms, enhanced by extra side windows that overlook Cren Wilson Park and provide access to additional street parking. The single attached garage adds everyday convenience. The main floor showcases a modern open-concept design with hardwood flooring, bright living and dining area, and contemporary kitchen finished with New York-style cabinetry, quartz countertops, stainless steel appliances, stylish backsplash, and ample storage. Large windows offer abundant natural light and pleasant south-east-facing green space views. Upstairs, you’ll find three spacious bedrooms, including a generous primary suite with a walk-in closet and a cheater door to the full bathroom featuring a skylight. The additional bedrooms benefit from extra side windows with park views. The fully finished basement offers a spacious family room with laminate flooring, an additional bathroom with tile flooring and tiled shower, plus a separate laundry room, utility room, and storage room finished with durable vinyl flooring. Additional features include central air conditioning, central vacuum, hot water heater (2020), washer & dryer (2022), newer thermostat, Google smart doorbell, and some updated faucets. Ideally located within walking distance to schools, parks, shopping, and all essential amenities, this home truly has it all. Shows 10/10! (id:51699)
14 215 Pinehouse Drive
Saskatoon, Saskatchewan
Welcome to 215 Pinehouse Drive in Lawson Heights. This well kept two storey condo offers three bedrooms, two bathrooms, and a fully finished basement, providing excellent functional space for families, professionals, or those needing a home office. The main floor features a bright living area, dining space, and practical kitchen layout. Upstairs you’ll find three comfortable bedrooms and a full bathroom. The finished basement adds valuable additional living space that can serve as a family room, workout area, or flex space depending on your needs. A single attached garage offers convenience and storage. Located close to schools, parks, the river valley, and Lawson Heights amenities, this is a solid option in a well established north end neighbourhood. (id:51699)
Meadowlark Development Package
Blucher Rm No. 343, Saskatchewan
Exceptional opportunity for out-of-province developers and investors seeking scale, affordability, and strong upside in a growing Prairie market. Meadowlark Estates is a multi-phase acreage development located just 12 miles east of Saskatoon, Saskatchewan, spanning one full square section with lots ranging from 2–9 acres in size. Unlike many early-stage land plays, this project is substantially de-risked. Phase I is fully sold (40 lots). Phase II servicing is complete for 22 lots, with the majority already sold. Over 40 homes have been built, with additional construction scheduled through 2026—clear proof of end-user demand. Major infrastructure is already in place and paid for, including a SaskWater pipeline directly from the City of Saskatoon, internal water distribution, power, gas, roads, and communications. Total infrastructure investment exceeds $3.8M, allowing future phases to be developed at an estimated ~$30,000 per lot (land already owned). The location benefits from significant regional growth drivers: Highway 5 twinning, a planned east Saskatoon ring road, expanding retail and services in Brighton (including Costco), and major employment growth tied to a number of potash mines nearby. Property taxes in the RM of Blucher are significantly lower than Saskatoon and surrounding regions—an attractive long-term advantage for buyers. Future phases include water-view and walkout lots, supporting higher-end pricing and margin expansion. Shareholders are open to a full or partial buyout, offering flexibility for investors seeking immediate entry with long-term upside. Hard assets, proven demand, and Prairie pricing—this is scale and opportunity that is increasingly difficult to find in higher-cost markets. (id:51699)
117 23rd Street W
Saskatoon, Saskatchewan
Prime commercial land opportunity at 117 23rd Street W, Saskatoon. This 0.24-acre infill site is zoned B3 and offered at $650,000. Located one block west of Idylwyld Drive, the property offers excellent access and exposure in a central corridor and is a strong candidate for redevelopment. A prime location positioned for future downtown growth and development, with convenient connectivity to downtown, major arterial routes, and transit. Ideal for a range of commercial concepts and urban infill development (buyer to verify all permitted uses, utilities, setbacks, and development guidelines with the City of Saskatoon). Possession negotiable. Contact listing agent for details and due diligence package. (id:51699)
6000 8th Street E
Saskatoon, Saskatchewan
80 acres located within Saskatoon city limits in the Holmwood Sector Plan, designated as Neighbourhood 4. Positioned approximately 3 km east of McOrmond Drive along 8th Street East, this parcel represents one of the final large tracts within city boundaries before the RM of Corman Park. Currently zoned FUD and leased for agricultural use on a year-to-year basis. Annual property taxes are approximately $1,512 with existing lease income of approximately $4,500, providing positive holding carry. Offered at $43,750 per acre, consistent with current urban holding land values in the sector. First time offered in over 40 years. Strategic land banking opportunity within a planned urban growth corridor supported by the City of Saskatoon’s Sector Plan. Ideal for patient investors, developers, or capital preservation strategies seeking long-term appreciation within city limits. (id:51699)
321 Arthur Street
Cut Knife, Saskatchewan
Welcome to this spacious and well-maintained family home located on the edge of Cut Knife, SK—offering a perfect balance of quiet living and close proximity to local schools. Step inside to discover a bright, modernized main floor featuring new vinyl plank flooring. The updated kitchen and dining area offer ample cupboard space and new appliances (2022), with patio doors leading directly to the fully fenced backyard—perfect for entertaining, relaxing, or letting the kids and pets roam safely. The living room provides a cozy gathering space, while the primary bedroom boasts a walk-in closet and a 3-piece ensuite. Two more comfortable bedrooms and an updated 4-piece bathroom complete the main level. The basement adds even more living space with a generous recreational room, a family room, a 2-piece bathroom, and a bonus room that would be perfect for an office. Outside, enjoy the fully fenced backyard and the convenience of a double attached garage that’s fully insulated. And with new shingles added in 2022, you can move in with peace of mind knowing major updates are already taken care of. Adjoining lot (north side) is available if buyers were interested. This property is ideally situated—on the edge of town for extra privacy yet still within walking distance to schools and amenities. Come take a look—you might just find your perfect home right here in Cut Knife! (id:51699)
833/835 5th Street E
Prince Albert, Saskatchewan
Great 3 bedroom, 1 1/2 bath duplex in nice East Flat location. open concept living area. Lots of cabinets and kitchen island. This unit is in excellent shape and has great long term tenants on month to month rental agreement. The 24x30 foot detatched insulated and heated garage serves each unit and has dividing wall. Back yards have chain link fencing with wood fence dividing the units for privacy. Each tenant pays rent of $1760/month plus heat, power and water. Situated close to Rotary Trail, schools, Sask Polytech and Cornerstone. Owner says insurance is $3019.30 (id:51699)
502 Bentika Street
Bethune, Saskatchewan
85 x 131 SERVICED LOT IN THE “URBAN FRINGE” DEVELOPMENT IN BETHUNE. Subdivision Services: Sanitary sewer system (at the front property line), Overland land drainage system, Water Line (at the curb stop located at the front property line), Street lighting, underground power, natural gas and telephone. Other lots available within the development and other locations in Bethune. Bethune is a ½ hour form Regina on divided Hwy 11, the village includes a k-8 school, local daycare (high school students are bused to Lumsden) Credit Union, Co-Op grocery and gas, restaurant, bar, community hall, rink and museum. The community is close to the K+S Potash Mine and is only 10 minutes to Last Mountain Lake. Village offsite fee and GST not included in price. There are a number of other lots available in the development at the same price point. Please call your Realtor for more information. (id:51699)
509 Bentika Street
Bethune, Saskatchewan
66 x 131 SERVICED LOT IN THE “URBAN FRINGE” DEVELOPMENT IN BETHUNE. Subdivision Services: Sanitary sewer system (at the front property line), Overland land drainage system, Water Line (at the curb stop located at the front property line), Street lighting, underground power, natural gas and telephone. Other lots available within the development and other locations in Bethune. Bethune is a ½ hour form Regina on divided Hwy 11, the village includes a k-8 school, (high school students are bused to Lumsden), a new 36 spot daycare approved, Credit Union, Co-Op grocery and gas, restaurant, bar, community hall, rink and museum. The community is close to the K+S Potash Mine and is only 10 minutes to Last Mountain Lake and is the closest community to the K + S Potash Mine. Village offsite fee and GST not included in price. There are a number of other lots available in the development at the same price point. Please call your Realtor for more details. (id:51699)
303 2160 Cornwall Street
Regina, Saskatchewan
Welcome to this spacious and thoughtfully designed one-bedroom, one-bathroom condo in the heart of downtown. Inside, you'll find a well-appointed kitchen with generous counter space and a layout that comfortably accommodates two people. The in-suite laundry room and dedicated storage add convenience, while engineered hardwood floors, granite countertops, newer cabinets, and updated fixtures elevate the overall aesthetic. The bedroom easily fits a king-size bed along with additional furniture, and features a large walk-in closet for ample storage. Step outside to a covered 18' x 10'9 patio—perfect for summer gatherings, rain or shine—with room for a table, chairs, and a barbecue. All 4 appliances and a bar fridge are included. Although pets are not permitted, the location offers unbeatable access to all downtown amenities just a short walk away. Residents enjoy one electrified surface parking stall and access to beautifully refreshed common areas, including new carpets, fresh paint, a modernized elevator, new boiler and an updated amenities room complete with a lounge and bar area. This well-managed building is ready to welcome its next owner. Condo fees cover heat, water, garbage removal, common area maintenance, building insurance, and reserve fund contributions. Visitor parking is available at the rear of the building —contact your Realtor today to book your showing. (id:51699)
1010 Desmond Street
Grenfell, Saskatchewan
* >* RECENT UPGRADES TO MAIN FLOOR * < * Complete Package property with 2 garages (1 attached ( 16' x 28') - ( 1 detached (36' x 24') 4bedrooms plus a loft, 2 full bathrooms, 2 laundry areas, fenced yard, finished basement with kitchen/bar , 2 decks...all of this and more for a great price! Enter the home from the front into the the one of 2 large foyers... help keep organized with the storage built-ins. The single attached garage is conveniently located off this area. The loft above the garage can be used as a bedroom or office , you decide. Classy white cabinets with black granite counter tops and new subway tiles make cooking wonderful especially with the NG stove and other appliances. The dining room has garden doors that lead to the sunny side deck that provides an outdoor kitchen that is included. Living room has a new NG fireplace and stone front. ( Master bedroom is cozy with an electric fireplace, and a large custom built walk in closet organizers. The renovated main floor bath has double sinks, a large walk in shower (tiled , rain shower with 6 jets) , and will lead you to the 8 man hot tub off the back deck. The second bedroom also has the washer and dryer with folding space and lots of cabinets for storage. To the north side of the home , there was an addition 1999- foyer with entrance to the basement at it was used as a suite many years ago. 2 bedrooms , a wet bar/ kitchen and family room , 3 piece bath with laundry is set up in the basement. New carpet just installed in some of the areas. This home provides a fenced back yard with firepit area and lots of storage inside and out. There is everything you can think of and more here included. Life made simply at 1010 Desmond , just looking for a new family , could it be yours? This home has been extensively renovated up and down. This home would lend itself to have a basement suite if you are looking for revenue. So many options for your needs. Lots of off street parking with 2 driveways. (id:51699)
1154 Athol Street
Regina, Saskatchewan
Investors Wanted! Check out this property, which would be perfect if you're looking to expand your rental portfolio! This home offers 3 bedrooms and 1 bath. Large living room and kitchen, a separate coffee bar area with a sink. The main floor offers 1 bedroom and a 4-piece bathroom. The upper level has 2 more bedrooms. The basement is undeveloped with a den, laundry area (new washer) and a high-efficiency furnace. Property also has a newer fenced back yard and parking spots located off the back alley. Property currently rented for $1,200/month plus utilities! (id:51699)
312 Michael Street
Mortlach, Saskatchewan
Welcome to country living on the edge of the Village of Mortlach! This home is East facing with a sunrise view of pasture & open fields from your front veranda while you sip your morning coffee! This spacious Bungalow sits on a large lot & just feels like “home”. The main Living Area is open concept & is anchored with a gas fireplace on one wall & stunning Kitchen at the opposite end. The Kitchen is well appointed with ample cabinetry, large island, gas range & a walk-in Pantry (noted in room sizes as “other”). The space allows room for a formal Dining Area along the wall of windows & space for a breakfast nook overlooking the front deck. At one end of the main floor is the Primary Suite with garden doors to separate deck, a walk-in closet & Ensuite with separate shower, jetted tub & heated floors. At the opposite end of the home, you will find a Mudroom with 2 pc Bath & Laundry adjacent to the attached heated double Garage (man doors at 2 sides for easy access to a fenced area perfect for dog run). The lower level is finished with options for more living space with a Family Room, 2 Bedrooms, 4 pc Bath & 3 other rooms that could be utilized as office, craft/hobby space, home gym or whatever suits your needs best! You will love the in-floor heat in basement & garage! Outside is a shed that would work well for a potting shed or playhouse! Come discover what this home has to offer along with the amenities the Village of Mortlach provides including K-12 school (steps away!), post office, rink, spray park & golf course along with small town hospitality! (id:51699)
402 Second Street
Dundurn, Saskatchewan
Downtown Dundurn 50'x150' lot for sale, Zoned "commercial other" which allows for many different uses and will allow a residence to be within a commercial business. 3 Phase power is available at the alley. Water and sewer are on property, water utility upgrade has been paid. Also a second lot (50'x150') is also available beside(East) of this one. Check MLS 028542. (id:51699)
105 2nd Avenue S
Big River, Saskatchewan
Welcome Home. Located in the Heart of Big River. This 3 Bedroom home, 1 bath with a bonus room has had many upgrades. Main floor has had new vinyl windows, front door, flooring, counter tops, and paint. Enjoy the main floor addition as your craft room, sun room, dinning room and or even change it into your main bedroom. Exterior of home has had some new siding and paint. Nice large fenced yard has front and back access, garden spot and shed. (id:51699)
403 Eldorado Street
Warman, Saskatchewan
Welcome to 403 Eldorado Street Warman SK, this 2023 built 3 bedroom 1.5 bathroom home is move in ready. The main floor offers an open floor plan, with large windows letting in lots of natural lighting. The beautiful kitchen features ample counter tops space and a bonus island, tile back splash and stainless steel appliances. Back door to deck with south facing yard. Moving to the second level, there are 3 good sized bedrooms, including a primary bedroom with walk in closet, and a full bathroom. The basement is open for development with space for bedroom, family room & bath. The yard is fully developed front and back, fully fenced, garden boxes, patio and a deck. Additional items, central AC, paved driveway garden boxes, lower patio. (id:51699)
K1 Mine Langenburg Churchbridge Acreage
Langenburg Rm No. 181, Saskatchewan
Gorgeous turn key hobby farm! Here is a rare opportunity to own a fantastic 20.03 acre generational property within minutes of K1 mine just off Highway 80 pavement! When you pull up to this beautifully treed, private yard, you will notice a modern 1980 built stuttco and brick home with a double attached garage, nice fire pit area to the left and a beautifully landscaped yard to the right which is absolutely stunning in bloom! In 2024, this 3 bedroom, 2 bath home with over 1400 square ft per level was completely renovated on the main floor with gorgeous flooring throughout, custom white cabinetry with quartz countertops, new lights, hardware and more. Main floor laundry makes laundry a breeze! The open floor plan from the kitchen all the way to the beautiful stone wood fireplace makes hosting friends and family with plenty of space. Added to the dining area is a nice coffee bar or beverage area which happens to be right next to the very large family room. 2 bedrooms and one bathroom which has in floor heat make it complete. The basement underwent some updates as well with beautiful flooring thru out in 2025! The bedroom in the basement also has ensuite access to the 3 piece bathroom that also has in floor heating. There is plenty of storage space and plenty of room for your family to enjoy! Notable other updates include shingles (2019), new furnace & AC (2018 or 19), dishwasher & microwave hood fan (2024), New washer (Sept 2025) and more. Take a stroll outside and you will be amazed at all the landscaping, the privacy and the enjoyment you are your family can have; your very large producing garden set up to grow your own food, a large 30x60 hip barn with corrals and watering bowl, a single detached garage and last but not least is a great sized pole shed 40x60 ft for all your needs. If you have been looking for a beautiful modern home within minutes from the mine and only 10 minutes from town, here it is! Move right in! The hard work has been done! (id:51699)
121 158 Pawlychenko Lane
Saskatoon, Saskatchewan
Bright, modern, and perfectly placed beside nature—this is condo living done right. Enjoy sunny south-facing exposure and direct access to beautiful green space featuring walking trails, disc golf, and even an off-leash dog park, making this a fantastic choice for pet lovers and outdoor enthusiasts alike. Constructed in 2011, the building offers excellent shared amenities including a fitness centre, a spacious social room for hosting larger gatherings, and a convenient guest suite for overnight visitors. Step inside to discover a light-filled, open layout enhanced by large windows and a welcoming atmosphere. The stylish kitchen is designed for both function and entertaining, highlighted by sleek quartz countertops and an extended peninsula that maximizes workspace and seating. Practical features include a secure storage locker in the heated parkade and a dedicated parking stall close to the entrance. Skip the rent and step into homeownership with this affordable, move-in-ready space you’ll be proud to call your own. (id:51699)
342 Tavistock Avenue
Torquay, Saskatchewan
Well-maintained 5-bedroom home in the welcoming community of Torquay! This charming 1¾-storey home offers 1,316 sq. ft. of comfortable living space and sits on an impressive three-lot parcel totaling 14,125 sq. ft., providing a beautifully sized yard with room to enjoy. The home has seen numerous updates over the years and has clearly been well cared for. A large front entry offers convenient laundry facilities and ample storage. The bright white kitchen is both functional and inviting, featuring abundant counter space, plenty of cabinetry, and two pantry closets. The spacious living room is highlighted by built-in shelving, adding character and practicality. The basement expands your living space with a large family room, an additional bedroom, a 3-piece bathroom, and tons of storage options. Located on a recently repaved highway, this property is less than 30 minutes from Estevan, making it an excellent option for those seeking small-town living with easy access to city amenities. (id:51699)
3130 Garnet Street
Regina, Saskatchewan
No convenience or detail was spared in this superbly crafted 1,723 sq/ft, 4 bed, 4 bath home, built on piles and designed with comfort and longevity in mind. Welcome to 3130 Garnet Street, located in the sought-after mature neighborhood of Regina Lakeview. The property is conveniently situated near Lakeview and Argyle/École St. Pius X Schools, and Martin Leboldus High School. The bright and open floor plan is filled with natural light, creating an inviting atmosphere perfect for a growing family and entertaining. The ultra-modern kitchen showcases a large centre island, ample storage and preparation space, soft-close drawers, stylish tile backsplash, and a walk-in serving pantry. Appliances include a side-by-side fridge/freezer, professional six-burner gas range and hood with electric oven, and a built-in dishwasher. An elegant glass-insert staircase leads to the upper level. The primary bedroom boasts a walk-in closet and a spa-like ensuite with double sinks, soaker tub, and a beautiful tiled shower. Two additional spacious bedrooms and a large four-piece bathroom with a vanity and tiled tub surround complete the upper level. Lighted stairways up and down, the fully finished lower level includes a large recreation room, bedroom, 3-piece bath, and a functional laundry room with built-in storage. More storage is available under the stairs, along with a utility room. This home has great curb appeal with a maintenance-free exterior. The landscaped backyard features a vinyl deck with aluminum railing, vinyl fencing, and a 20’x22’ detached double garage. Value-added features include triple-pane All-Weather (6100 Series) windows, central A/C, high-end appliances, complete smart home system, anti-fog mirrors, 100-amp electrical panel, dual backwater valves, heat recovery unit, and a dual-stage high-efficiency furnace and much more. This beautiful home in a fantastic location is just waiting for you to call it yours. Contact your agent to schedule a showing today. (id:51699)
511 1st Avenue
Wapella, Saskatchewan
A great find! This brand NEW home in Wapella on a half acre lot is ready for you! Quality construction built by Deneschuk Homes. A thoughtful floor plan has everything you need on one level. Come in through the front door and be wowed by all the space that is flooded with natural light. Large living room, dining area and crisp white kitchen flow together for a very open feel. Main floor laundry is set up for a stacking unit and linen storage in the hallway. The primary bedroom has a beautiful ensuite and walk in closet. The second bedroom is the same size with a great closet, and the main bathroom is perfect with fixtures that match the ensuite. Vinyl plank flooring and matching cabinetry/countertops throughout give a cohesive feel. The crawlspace foundation is well insulated and houses the utility area. 200 amp electrical panel. Outside is a beautiful yard with mature trees and lots of room for a garden, additional parking, and space to enjoy. Designed with a future garage in mind on the south end. This is your chance to have a brand new home without the headaches of construction and the long wait! Contact your agent to view! (id:51699)
1511 98th Street
Tisdale, Saskatchewan
Prime residential lot in the heart of Tisdale SK. A larger then normal 51.6 x 120 lot in an R2 setting with a mixture of newer and renovated homes. Services are at the street in this quiet location, close to downtown. Tisdale is a buzz with the 3rd biggest proposed Alumina find in the world just at the back door and you can be a part of it as well. Investment, build, enjoy. Priced right and ready for you. (id:51699)

