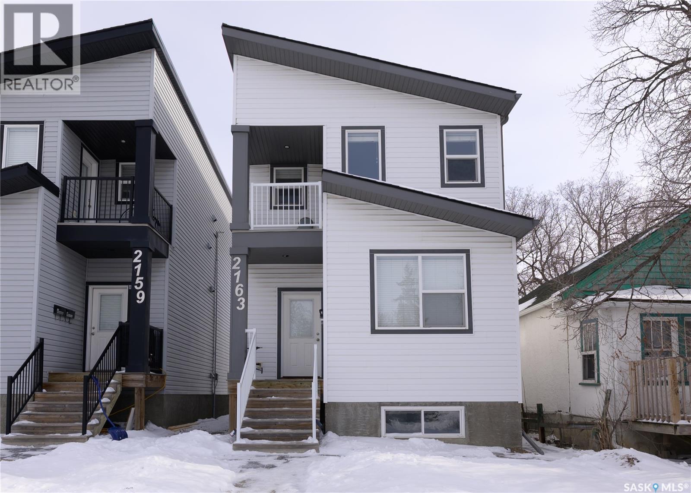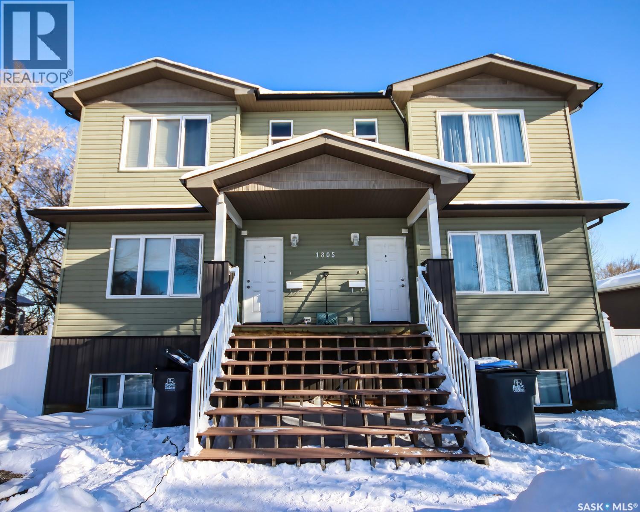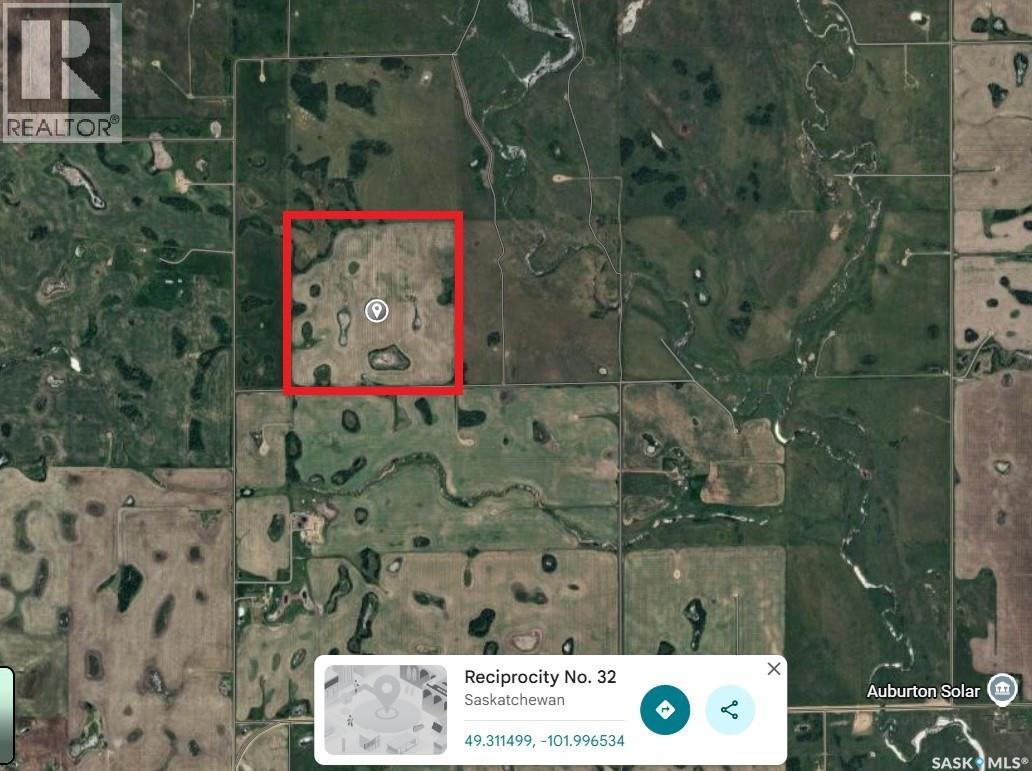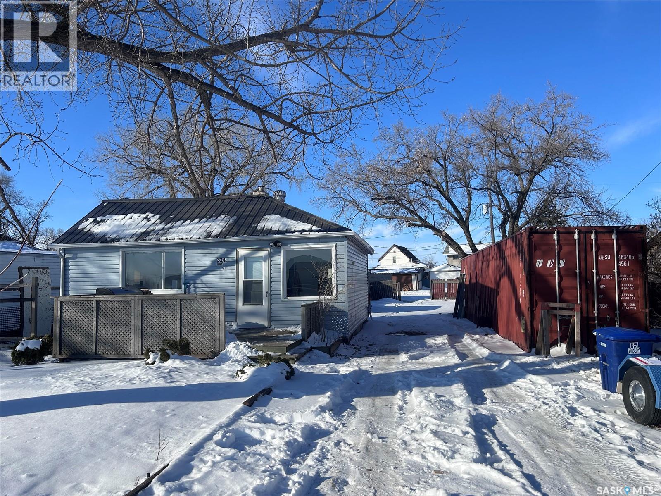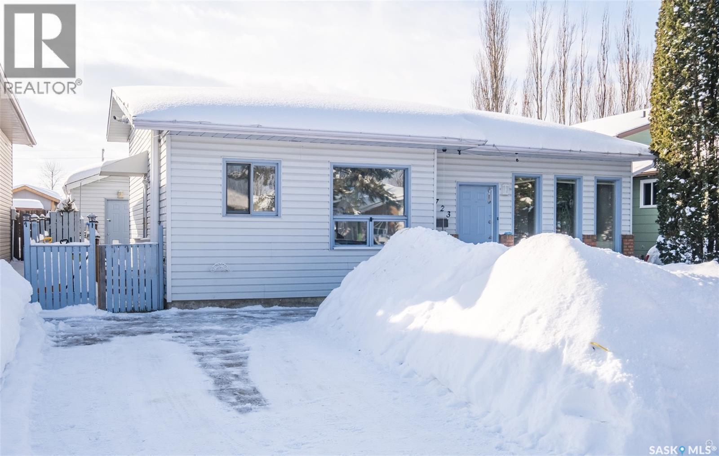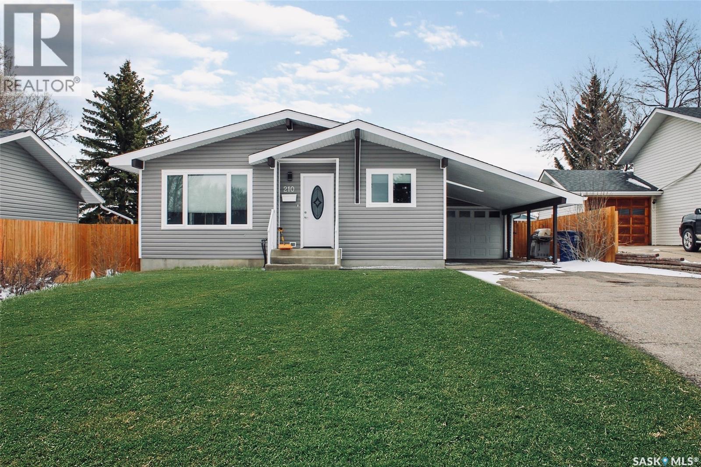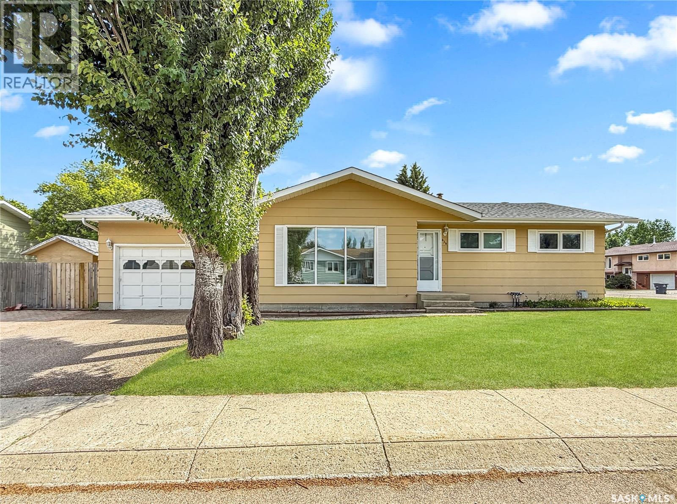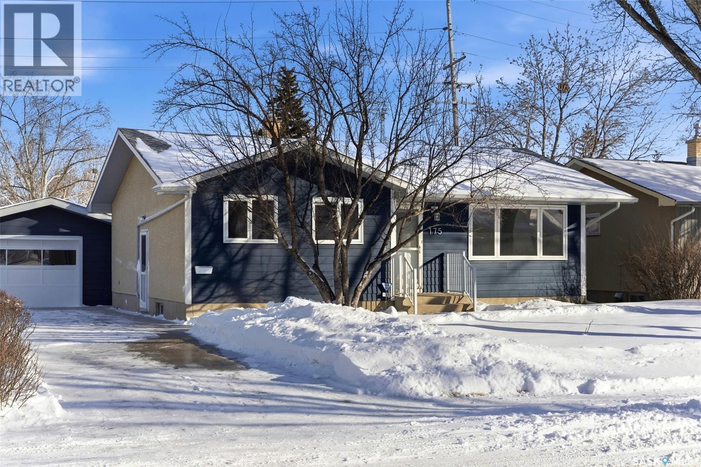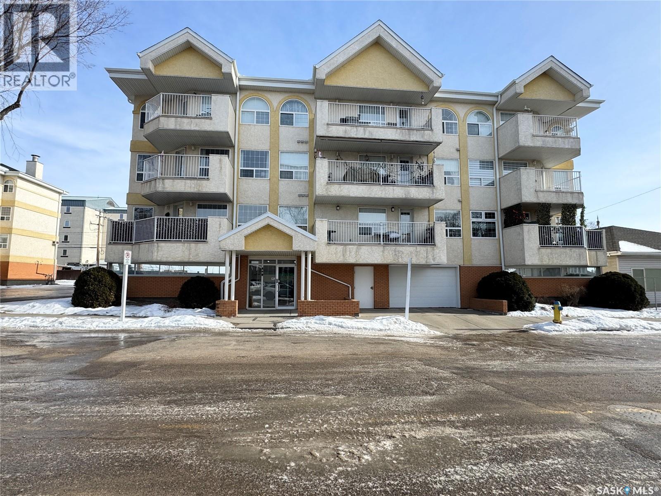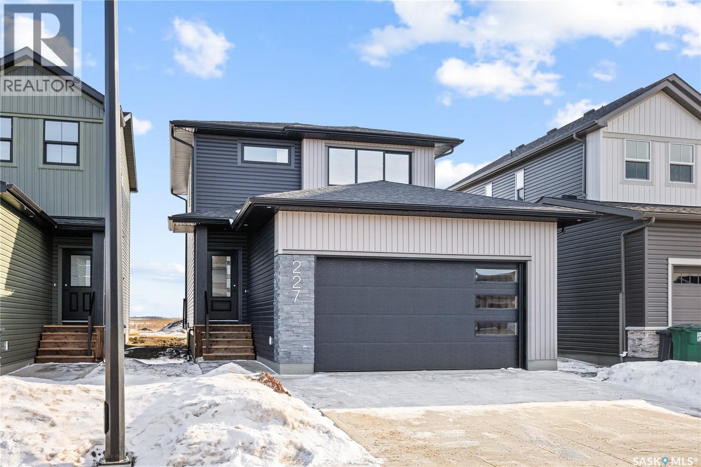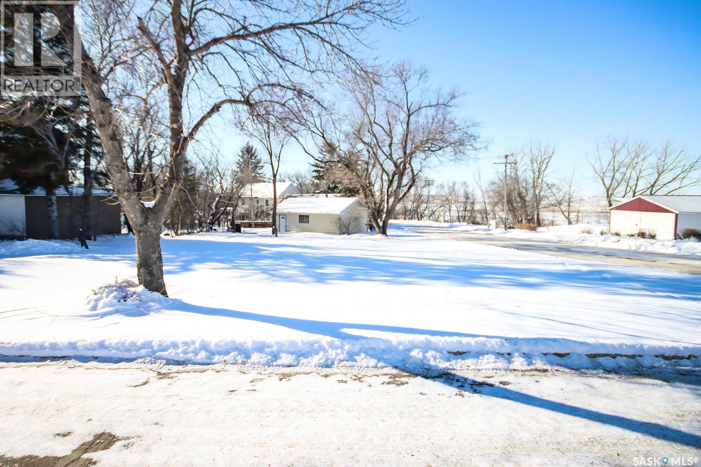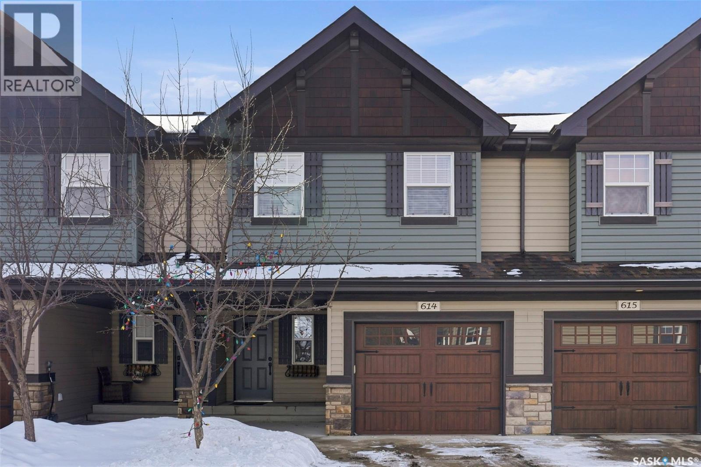2163 Edward Street
Regina, Saskatchewan
Welcome to 2163 Edward Street — a wonderful family home located in the heart of Regina’s desirable Cathedral neighbourhood, just off 13th Avenue. Offering 1,755 sq. ft. of living space, this charming and well-maintained property is ideally situated close to downtown, parks, shopping, the airport, and schools. This home presents an excellent opportunity for first-time homebuyers, growing families, or investors seeking strong rental potential. The property features two regulated units plus a basement with a separate entrance — ideal for office use or additional storage. Unit A offers a front entry, a spacious living room and kitchen, two good-sized bedrooms, and a 4-piece bathroom. Unit B features a private rear entrance with an excellent layout, including a living room, kitchen, two bedrooms, a 4-piece bathroom, and a balcony. The basement unit has its own separate side entrance and includes a spacious living room, one bedroom, and a 4-piece bathroom, providing added convenience and flexibility. The property also offers convenient parking space at the rear. (id:51699)
1805 3rd Street
Estevan, Saskatchewan
Investor Alert – Four Self-Contained Suites with Exceptional Revenue! This is the kind of property investors wait for. Purposefully configured with four fully self-contained, separately metered (gas/power) suites, this income-producing asset offers immediate cash flow and long-term upside. Whether you’re expanding your portfolio or looking for a smart owner-occupied mortgage helper, this opportunity checks every box. The property features two spacious townhouse-style units (Unit A & Unit B). Each main floor offers a functional open-concept design with a bright kitchen complete with laminate countertops, centre work/eat-at island, and a generous living and dining area ideal for modern tenants. A convenient two-piece bathroom completes the main level. Upstairs, each townhouse includes three well-appointed bedrooms, including a primary suite with a private three-piece ensuite and walk-in closet, plus an additional four-piece bathroom serving the secondary bedrooms. The layouts are practical, attractive, and highly rentable. The lower level adds even more value with two additional one-bedroom suites, each fully self-contained and thoughtfully laid out with a kitchen, living/dining area, spacious bedroom, walk-in closet, and private ensuite. These basement suites create significant supplemental income potential, making this property an ideal mortgage offset strategy for owner-occupiers or a strong yield performer for investors. With a proven rent roll and respectful, responsible tenants already in place, this property delivers strong, reliable revenue from day one. Opportunities offering four income streams under one roof are rare — secure a cash-flowing asset that works for you from the moment you take possession. (id:51699)
Rm Of Reciprocity Land Bordering Moose Creek Rm
Reciprocity Rm No. 32, Saskatchewan
SE SASK PRODUCTIVE GRAIN LAND IN SW CORNER of RM of RECIPROCITY - SW 22 04 34 W1 - ** BIDS/Offers DUE APRIL 15th - Noon ** ** Productive grain land with Sama Assessment of $323,400, 135 Cultivated Acres, SCIC Soil Class H, Topography is T1 - Level/Nearly Level & minimal stones, Soil Association 1 Blaine Lake. Crop Rotation Practiced 2024 Faba Beans, 2025 Wheat, 2025 Fall application of sulfur for intended 2026 canola Crop. Two surface leases at $8250 annually. Seller offering possession of May 1 with no pending lease/rental commitments. Contact realtors for more info or to submit bids/offers. Seller not obligated to accept highest or any bid submitted. As per the Seller’s direction, all offers will be presented on 04/15/2026 12:12AM. (id:51699)
314 Railway Street
Bienfait, Saskatchewan
SOO Affordable! Why not invest in Yourself and make mortgage payments instead of Rent? This Open-concept kitchen/dining area/Livingroom home has been lovingly updated lately. There is a modern 4 piece bathroom with ceramic tile accents. The Primary bedroom is very sizable. New flooring in main area. The basement hold the utilities, washer/dryer as well as a small 2 piece bathroom. In the yard there are Loads of mature trees for shade against the elements as well. Enjoy the solitude of being located on the outer edge of Bienfait (7 minutes from Estevan with many amenities). Call today for more information or to set up a viewing appointment. (id:51699)
1723 Allbright Crescent
Prince Albert, Saskatchewan
Beautifully maintained 4 level split offering 4 bedrooms and 2 bathrooms, located close to schools, parks, and the Rotary Trail! The main floor welcomes you with a spacious kitchen featuring stainless steel appliances, a stylish backsplash, crisp white cabinetry including floor to ceiling pantry cabinets, and a large island with bar seating. Expansive windows fill the space with natural light, creating an inviting setting for everyday meals and casual gatherings. The living room is bright and comfortable, highlighted by vaulted ceilings that enhance the sense of space and make it an ideal place to relax or entertain. The upper level offers 3 generously sized bedrooms and a 4 piece bathroom. The lower level extends your living space with a large family room that is perfect for movie nights, a games area, or a childrens play space. This level also includes a 3 piece bathroom and a spacious laundry room with plenty of room for organization and everyday essentials. The fourth level features a 4th bedroom, perfect for guests or a home office along with a utility room that provides additional storage. Situated on a fully fenced, south facing lot, the backyard is a sun-filled retreat perfect for outdoor living. A deck with a pergola provides a comfortable setting for morning coffee or evening gatherings, while a charming garden area adds beauty and a touch of tranquility. There are two good size sheds, one of which is electrified and set up as a workshop, offering versatile space for projects, hobbies, or extra storage. At the front of the property, a single driveway provides convenient parking and easy access to the home. This home is ready to welcome its next owners. Don’t miss out on this exceptional opportunity! (id:51699)
210 Clinton Place
Swift Current, Saskatchewan
Welcome to 210 Clinton Place, a fully renovated Home tucked away in every family's favourite neighbourhood, trail! Enter through the front door to to find the open concept great room filled with contemporary finishes and flooded with natural light. Hardwood floor spans the room along with updated paint and topped with fresh new light fixtures. On the west wall find the chic white kitchen equipped with a 4-piece stainless steel appliance package, granite countertops, high gloss white panel cabinetry, a glass backsplash and a window perfectly situated in front of the sink. This large eat-in kitchen boasts loads of space for a moveable or permanent island as well as ample space for a large dining area. Adjacent you will find a large living space with a view of the lovely cul-de-sac in which the home is located. Down the hall are 3 well-sized bedrooms, one of which is the spacious master bedroom with attached 2-piece ensuite. Through the secondary bedroom find French doors offering access to the cozy, fully fenced yard. A renovated 4-piece bathroom completes this floor. The lower level is nothing short of the main, freshly renovated in a modern palette, with new carpet, pot lights and an updated 3-piece bathroom. Adding to the living space the large recreation room houses a built in electric fireplace and a bar with both a wine cooler and mini fridge. A 4th bedroom can be found here as well as a large laundry/utility room with built in cabinetry. Other updates include new flooring, trim, doors throughout the home, PVC windows, updated fence, main floor blinds, an oversized single car garage, covered car port, updated plumbing as well as an energy efficient furnace and 2018 hot water heater, 2019 water softener and central air conditioner (2017). This location can not be beat! Tucked away in a cul-de-sac steps from Sundance Park and minutes from amenities like the Co-op, restaurants, parks, walking paths and more! Contact today to book your personal viewing As per the Seller’s direction, all offers will be presented on 03/05/2026 7:00PM. (id:51699)
434 Colonel Otter Drive
Swift Current, Saskatchewan
Welcome to your family's new sanctuary! This charming 3-bedroom, 3-bathroom bungalow is situated in a welcoming neighbourhood and presents a fantastic opportunity that fits your budget. Upon entering, you’ll be greeted by a spacious and inviting floor plan, where bright living areas shine through PVC windows (newly installed in 2022) that enhance energy efficiency and comfort. The primary bedroom features a convenient 2-piece ensuite, offering a private retreat. At the heart of the home is the elegant white kitchen, which seamlessly connects to a delightful deck through patio doors (new in 2021)—an ideal spot for savouring your morning coffee or hosting summer gatherings. A standout feature of this residence is the generous recreation room, warmed by a natural gas fireplace, perfect for cozy evenings featuring a nook for a kids play area and an additional office storage room and three-piece bathroom. Storage will never be a concern with plenty of space to keep your belongings organized and clutter-free. A new SS stove has been added but is not shown in the photos. An added bonus is the oversized single attached garage, providing extra convenience. Just steps away, you’ll find a spray park, various parks, and picturesque walking paths—perfect for outdoor enjoyment and relaxation. This home is located within the highly sought-after École Centennial school division, with a bus stop conveniently located right outside your door. Additional updates include new shingles installed in 2021 and an updated water heater with warranty. Don't let this wonderful opportunity pass you by! Contact today for more information and take the first step towards making this delightful property your family's new home. As per the Seller’s direction, all offers will be presented on 03/06/2026 6:30PM. (id:51699)
175 Walden Crescent
Regina, Saskatchewan
Welcome home to 175 Walden Crescent nestled within our Glencairn neighbourhood! The owners have raised a family & made many memories within these walls over the last decades! Offering a family friendly floorplan with 3 bedrooms & 1 bathroom up & a downstairs with oodles of space, you can grow and thrive in this home! From the first moment you pull into the driveway (new concrete pour right to the backyard/garage) & open the front door into the entry you feel at home! The living room is accented by a bright west facing window & warmth from the hardwood flooring. You’ll appreciate the updated kitchen featuring custom handmade hickory cabinets & pullout drawers, with everything positioned where you need it to be! This eat in dining room will easily accommodate family dinners or doing hours of homework at the table! All three bedrooms are a good size, & the full bathroom completes the main floor. The basement offers a rec room space, office area (window does not meet egress requirements), massive cold storage room for your future canned goods from the garden, & a gigantic area encompassing the laundry/utility + storage space. Outside this 6,825 SQFT lot easily accommodates a detached garage (17.5x24.10 interior measurements) heated (electric) & w/its own 220V power, patio area, many perennials, a beloved apple tree & raspberry bushes, garden plot, plus a law area & the two sheds are included! Perks: Exterior siding & shingles, 100amp panel, all appliances, owned mechanical & more! Enjoy living in the East end close to shopping amenities, schools & much more! This could be your home sweet home! You are welcome to visit the open house scheduled on March 1st from 12pm to 2pm! As per the Seller’s direction, all offers will be presented on 03/02/2026 5:30PM. (id:51699)
104 1152 103rd Street
North Battleford, Saskatchewan
Come home to low maintenance living in a friendly, welcoming building. This well kept east facing unit at Maples II has a smart, comfortable layout with a bright, open kitchen, laminate flooring, in suite laundry, a full 4 piece bathroom, and a private balcony. The primary bedroom is spacious, with a walk in closet and a private 3 piece ensuite. The second bedroom is flexible for guests, hobbies, or a home office. Enjoy the convenience of an underground parking stall with storage, elevator access, and a common meeting room. This self managed condo is ideally situated in a walkable downtown location—close to the hospital, walk-in medical clinic, pharmacy and just one block from the Catholic church. Friendly neighbours, social gatherings, card games, puzzles, and daily coffee visits create a warm, connected atmosphere at Maples II. This condo is ideal for anyone seeking simplicity, comfort, and peace of mind. Take a look—this may be exactly what you’ve been waiting for. (id:51699)
227 Cockcroft Street
Saskatoon, Saskatchewan
The "Oliver" by North Ridge Development Corporation is a 1501 square foot 2-Storey home located in the growing community of Brighton. A bright main floor layout featuring a large kitchen with walkthru pantry and island, dining area, living room, and 2-pce bath. Durable vinyl plank flooring in kitchen, living and dining rooms is attractive in appearance, high quality shelving in all closets and an upgraded trim package giving a fresh and modern feel along with beautiful cabinetry and quartz counter tops. The 2nd level features 3 bedrooms, a 4-piece main bathroom, and laundry. The master bedroom showcases beautifully with a 3-piece ensuite and walk-in closet. This home also includes a heat recovery ventilation system and high efficient furnace. GST and PST included in purchase price with applicable rebates to builder. Saskatchewan Home Warranty Premium Coverage. This home is move-in ready! (id:51699)
1138 1st Street
Estevan, Saskatchewan
Exceptional oversized corner lot located in Estevan’s desirable central neighbourhood directly across from Churchill Park, offering direct access to walking paths, outdoor swimming pool, playground, ball diamonds, and beautiful sunset views. Zoned R3 – Residential Medium Density, this property provides outstanding flexibility for both investors and those looking to build a forever home with income potential. Permitted uses (P) within the R3 District include accessory buildings or uses, active adult living, row housing, fourplex dwellings, parks, and home-based businesses. Discretionary uses (D), subject to City approval, include apartment buildings, duplex dwellings, semi-detached dwellings, triplex dwellings, single detached homes, secondary suites, supportive living, group homes, day cares and home day cares, bed and breakfast operations, private clubs, places of worship, communication towers, show home sales and service, and surveillance suites. The generous lot size exceeds typical minimum requirements and offers potential for a walk-out basement design, creating additional development flexibility and suite potential. A garage is already situated on the property, providing immediate utility and added value. Opportunities combining prime park-side location, medium-density zoning flexibility, and strong long-term development upside are rare in this established neighbourhood. Build a multi-unit revenue property, develop active adult housing, or design a custom home with income support — the zoning supports it. (id:51699)
614 150 Langlois Way
Saskatoon, Saskatchewan
Welcome to this fully developed three-bedroom townhouse located in the highly desirable Stonebridge neighbourhood. The main level welcomes you with a spacious open floor plan, featuring a kitchen complete with modern black appliances and a large corner pantry. The living room has big windows letting in all that natural light, with access to a private balcony that overlooks a mature green space and includes a natural gas hookup. Just up the stairs leads you to two bedrooms and a 4-piece bathroom. The third level boasts a generous family room, perfect for entertainment or a home office. The fully finished basement includes an oversized bedroom or family room with a closet and a 3-piece bathroom. Additional amenities include a single attached garage and extra parking right off the garage. The additional amenities in the complex include a gym, clubhouse, and tennis courts. This property is waiting for you. Call your favourite realtor for a private viewing today!! As per the Seller’s direction, all offers will be presented on 03/05/2026 12:00PM. (id:51699)

