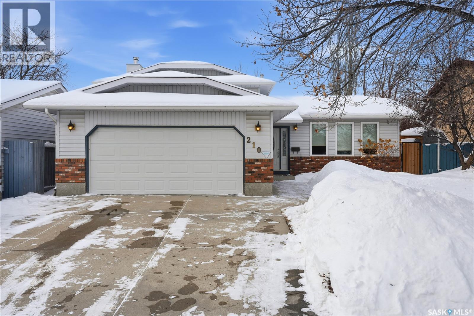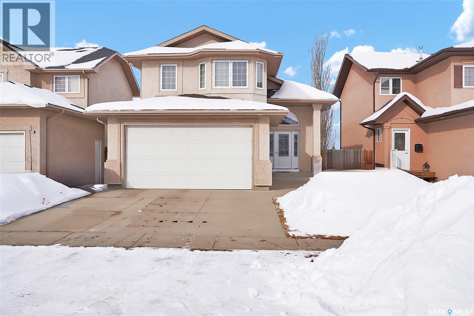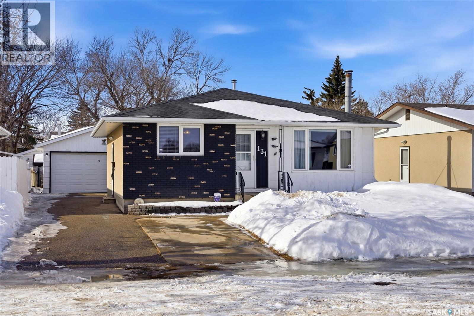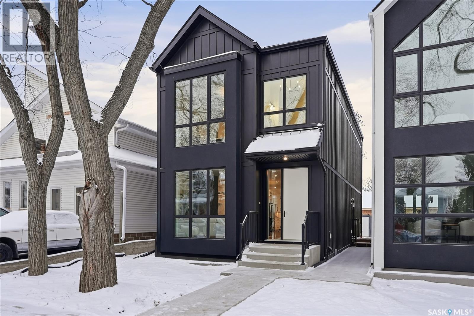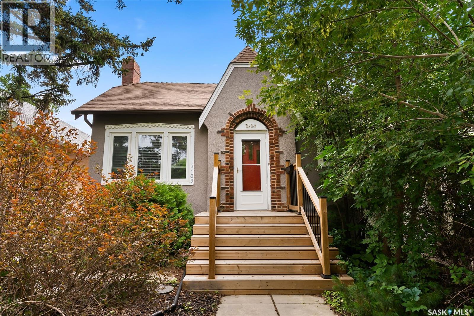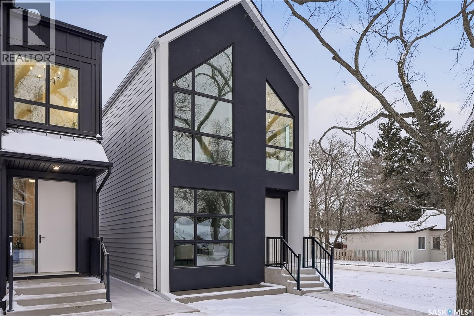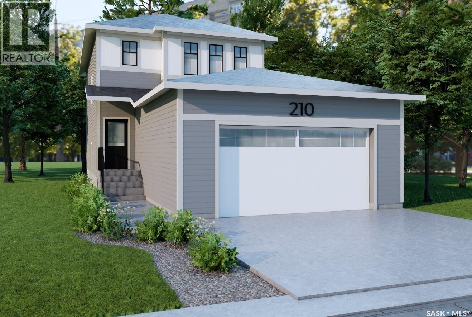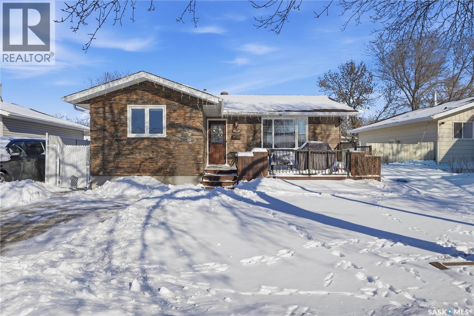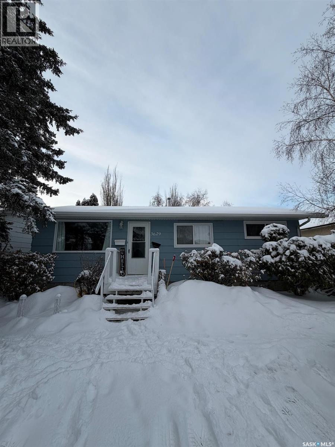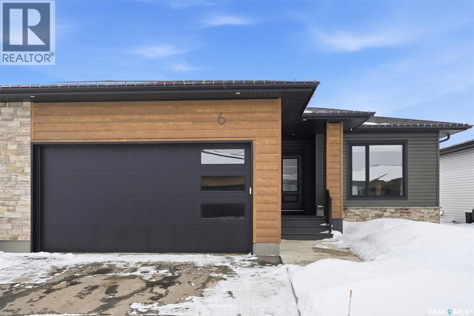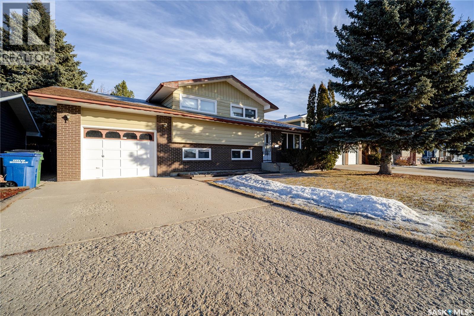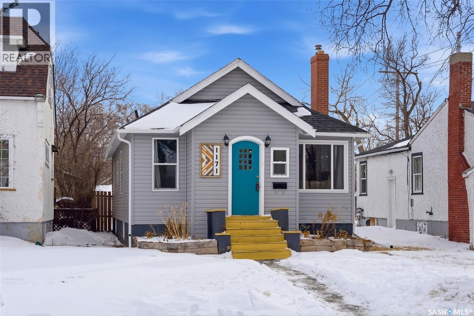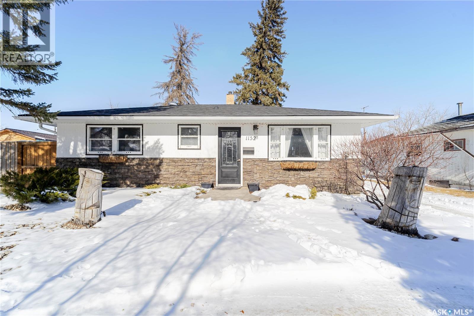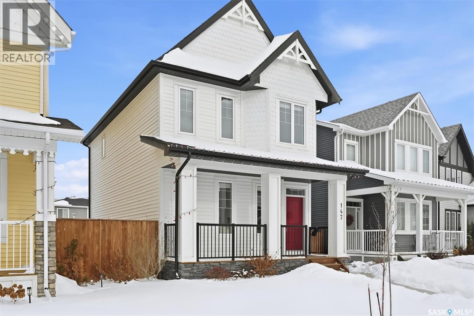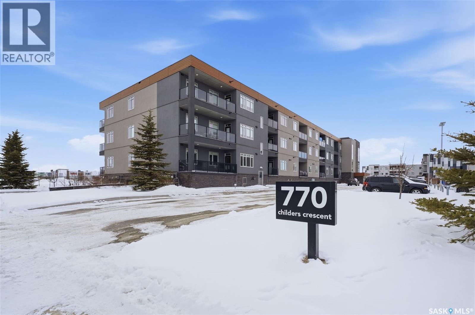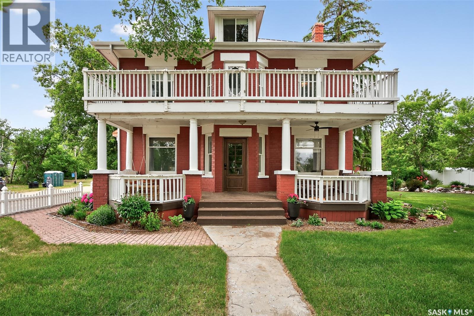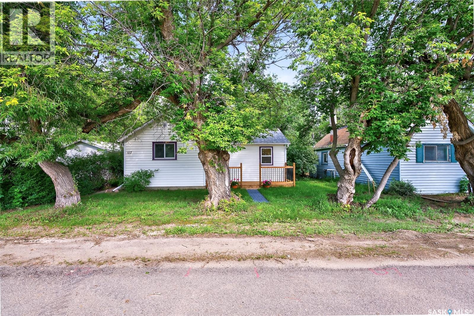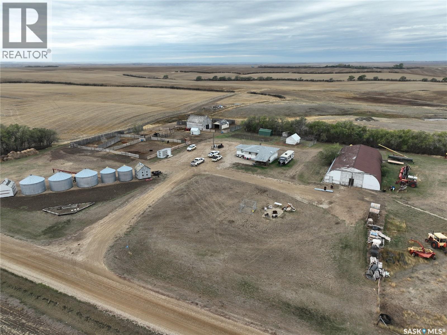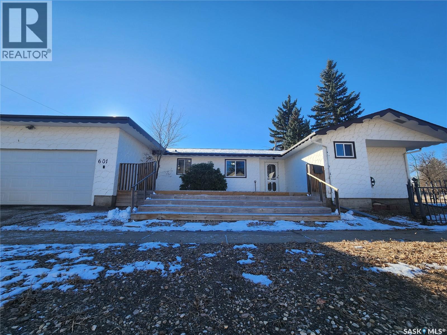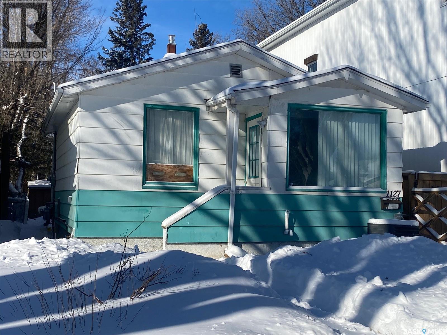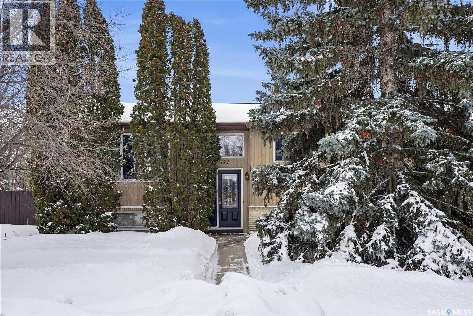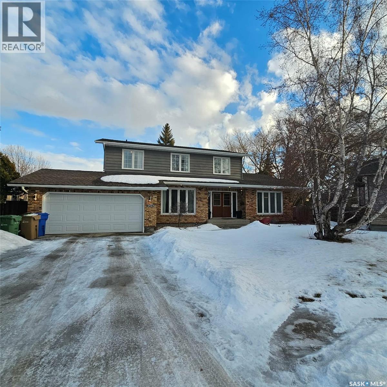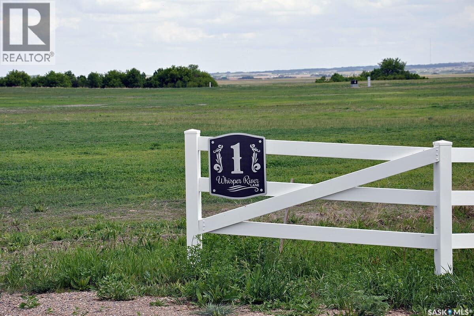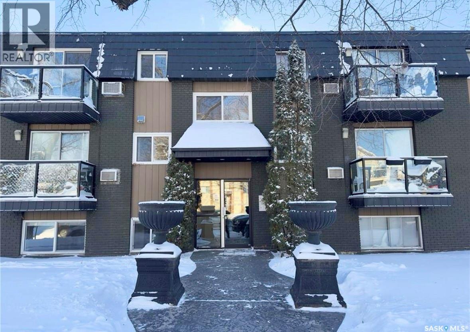210 Brunst Crescent
Saskatoon, Saskatchewan
Beautifully maintained 4-level split ideally situated on a quiet crescent in the heart of Erindale. The main floor offers a spacious living room with large surrounding windows that provide excellent natural light. The kitchen has plenty of cabinetry and a built-in hutch for additional storage. Patio doors off the dining area open onto the deck for convenient access to the backyard. The second level includes three bedrooms. The primary bedroom is complete with a walk-in closet and 3-piece ensuite, while a full 4-piece bathroom serves the other bedrooms. On the third level, you’ll find a comfortable family room with a wood-burning fireplace and large windows, along with a fourth bedroom, a 3-piece bathroom and laundry. The basement remains open for development — an excellent opportunity to create additional living space tailored to your needs. The backyard is nicely landscaped with mature trees and shrubs, offering a private setting with no neighbours directly behind Numerous upgrades have been completed, including a new furnace (2025), water heater (2019), upgraded windows throughout , shingles, and appliances. Located in one of Saskatoon’s most family-friendly neighbourhoods, this turnkey home is within walking distance to John Egnatoff School, Father Robinson School and nearby parks; with convenient access to shopping, amenities, the University of Saskatchewan, and downtown. As per sellers directions, presentation of offers Monday March 2 @ 5pm. Open House Saturday February 28th, 1:30-3:00pm and Sunday 12-2pm. As per the Seller’s direction, all offers will be presented on 03/02/2026 5:00PM. (id:51699)
539 Beckett Crescent
Saskatoon, Saskatchewan
Presentation of offers on Sunday March 1st at 4pm. Please leave offers open until 6 PM. Beautiful modified Bi-level Backing the Park. Proudly offered by the original owners, this exceptionally well-cared-for and meticulously maintained home backs directly onto green space, offering privacy and beautiful views. A large, bright foyer with wide stairs welcomes you inside. The main floor features a cozy and inviting living room with gleaming hardwood floors, an upgraded kitchen (2019), and a spacious dining room overlooking the park. Perfect for both everyday living and entertaining. This level also includes two bedrooms and a four-piece bathroom. The upper level offers large primary bedroom, complete with a walk-in closet and a three-piece ensuite. The fully developed basement features a warm and comfortable family room, two additional bedrooms, and a large bathroom providing excellent space for family or guests. Recent Upgrades Include:Kitchen renovation (2019),Stove replaced (2019),Both bathroom vanities updated Central air (2022) Shingles replaced (2023) Step outside to a stunning, private backyard overlooking green space a peaceful setting to relax and unwind. Complete with a double attached garage, this immaculate home truly shows pride of ownership throughout. As per the Seller’s direction, all offers will be presented on 03/01/2026 4:00PM. (id:51699)
131 Lloyd Crescent
Regina, Saskatchewan
Welcome to 131 Lloyd Crescent, tucked away on a quiet crescent in the desirable Uplands neighbourhood of Regina. This original-owner home has been lovingly maintained and well cared for over the years. Built in 1974, this 924 sq. ft. bungalow offers a bright and inviting main floor. The living room is filled with natural light from a large picture window, creating a warm and welcoming space to relax or entertain. The kitchen features classic oak cabinetry, stainless steel appliances, reverse osmosis system, and room for a dining table. The main floor includes three comfortable bedrooms and a full 4-piece bathroom. The bathtub was upgraded by Bath Fitter, adding a fresh and modern touch. PVC windows have been updated on the main floor in 2007, improving efficiency and comfort. Downstairs, you’ll find a spacious rec room, perfect for family gatherings or movie nights, along with an additional bedroom (note: basement bedroom window may not meet current egress standards), a 3-piece bathroom, and a utility room with washer and dryer hookups, owned water softener and a high efficient furnace. Outside, the property is complete with a fully fenced yard, deck, shed, and a double detached garage. The garage is fully insulated with a gas line already run for future heat installation. Shingles on the house were replaced in 2017 and the garage in 2018, adding to the home’s long-term value. This is a wonderful opportunity to own a solid, lovingly maintained home in a quiet, established neighbourhood. For more information call your agent today! As per the Seller’s direction, all offers will be presented on 03/03/2026 12:00PM. (id:51699)
1137 13th Street E
Saskatoon, Saskatchewan
Welcome to 1137 13th Street East, a stunning, newly built home in the heart of Varsity View offering 1,789 sq. ft. of refined two storey living space, plus an 891 sq. ft. basement with a separate side entrance for a future secondary suite. This 3-bedroom, 2.5-bath home showcases high-end finishes throughout, including quartz countertops, Frigidaire Professional appliances with built-in wall ovens and a 36" induction cooktop, and premium fixtures. The spacious primary suite features a luxurious ensuite with a soaker tub, custom tile shower, and electric in-floor heating. Designed for both comfort and performance, the home features 9’ ceilings on both the main and basement levels, thickened exterior walls with R28 insulation, and insulated interior walls to enhance privacy and reduce sound transfer. The basement includes in-floor hydronic heating for maximum winter comfort, and the main living area is bright and airy thanks to extra-large triple-pane windows. Outside, enjoy a rear 10' x 10' deck with black aluminum railings, James Hardie fiber cement siding and stucco exterior, and a detached 22x24 double car garage. This home combines elegance, energy efficiency, and flexibility—perfect for modern living. Don’t miss your chance to make it yours—contact your REALTOR® today and ask about the secondary suite incentive program (id:51699)
3139 Retallack Street
Regina, Saskatchewan
Lovingly maintained, this charming character home in the heart of Lakeview offers timeless appeal paired with thoughtful updates. Rich in original detail, you’ll appreciate the stunning hardwood floors, classic wood trim, original doors with glass doorknobs, and impressive high ceilings that create a warm and inviting atmosphere throughout the main floor. The lower level offers additional living space with updated vinyl flooring installed over a solid wood subfloor, a refreshed bathroom and 3rd bedroom. Extensive improvements over time include refinished hardwood floors, select updated windows, newer shingles, rebuilt front deck and stairs and chimney repointing that add lasting value and peace of mind. The location can’t be beat. Within walking distance to Wascana Lake and Kiwanis Park, and conveniently positioned between downtown and south-end amenities, this home offers exceptional access to some of Regina’s best outdoor spaces. Whether you’re a first-time buyer or looking to downsize without sacrificing character or location, this Lakeview gem is sure to impress. As per the Seller’s direction, all offers will be presented on 03/02/2026 10:00AM. (id:51699)
1139 13th Street E
Saskatoon, Saskatchewan
Welcome to 1139 13th Street East, a stunning, newly built home in the heart of Varsity View. This corner lot build offers 1,732 sq. ft. of refined two storey living space, plus an 839 sq. ft. basement with a separate side entrance for a future secondary suite. This 3-bedroom, 2.5-bath home showcases high-end finishes throughout, including an amazing full second floor vaulted ceiling, quartz countertops, Frigidaire Professional appliances with built-in wall ovens and a 36" induction cooktop, and premium fixtures. The spacious primary suite features a luxurious ensuite with a soaker tub, custom tile shower, and electric in-floor heating. Designed for both comfort and performance, the home features 9’ ceilings on both the main and basement levels, thickened exterior walls with R28 insulation, and insulated interior walls to enhance privacy and reduce sound transfer. The basement includes in-floor hydronic heating for maximum winter comfort, and the main living area is bright and airy thanks to extra-large triple-pane windows. Outside, enjoy a rear 10' x 10' deck with black aluminum railings, James Hardie fiber cement siding and stucco exterior, and a detached 22x24 double car garage. This home combines elegance, energy efficiency, and flexibility—perfect for modern living. Don’t miss your chance to make it yours—contact your REALTOR® today and ask about the secondary suite incentive program (id:51699)
210 Doran Way
Saskatoon, Saskatchewan
Welcome to the "Bronx” This 1602 sq ft, 2 storey features a spacious front entrance. Entering from the insulated garage, you are greeted with a mudroom with a large locker area that's connected to the walk-through pantry. This home features an open concept main floor layout with a fireplace, plenty of cabinets in the kitchen and 7' island, with quartz countertops and a beautiful tiled backsplash. Oversized patio doors in the dining room and large windows in the living room provides lots of natural light. The 2nd floor features a bright and spacious Primary bedroom with oversized triple-pane windows, a gorgeous 5' tiled shower and a roomy walk-in closet. You will find 2 more generously sized secondary bedrooms, a 4-piece bath, and the laundry area. All Pictures may not be exact representations of the home, to be used for reference purposes only. Errors and omissions excluded. Prices, plans, and specifications are subject to change without notice. All Edgewater homes are covered under the Saskatchewan New Home Warranty program. PST & GST included with rebate to builder.. (id:51699)
70 Paynter Crescent
Regina, Saskatchewan
Welcome to 70 Paynter Crescent – Move-in Ready Home in Normanview West! This beautifully updated home is nestled in one of Regina's most desirable family-friendly neighborhoods, just steps from McLurg Elementary School and minutes to shopping, parks, and amenities. The stunning curb appeal is matched by the meticulously landscaped yard and a spacious 12’ x 19’ composite front deck, perfect for enjoying your morning coffee or evening sunsets. Step inside to a bright and inviting living room with gleaming hardwood floors and large windows that flood the space with natural light. The remodeled eat-in kitchen is a chef’s dream, featuring timeless grey and white finishes, abundant cabinetry, and a functional layout ideal for both everyday living and entertaining. The main floor boasts two generously-sized bedrooms, including a massive primary bedroom with custom built-in storage, plus a fully renovated four-piece bathroom with stylish slate tile. The fully developed basement adds even more living space with a cozy family/rec room, an additional bedroom, updated three-piece bathroom, laundry and utility area, and a large storage room for seasonal items or hobbies. Step outside to your own private backyard oasis, complete with low-maintenance artificial turf, a patio with hot tub, and a large storage shed. Major updates over the years include windows in 2011, shingles in 2012, central air conditioning and a high-efficiency furnace in 2013. This is the perfect blend of comfort, modern updates, and a lifestyle ready for you to enjoy. Simply unpack and make this house your home! As per the Seller’s direction, all offers will be presented on 03/01/2026 6:00PM. (id:51699)
3629 Centennial Drive
Saskatoon, Saskatchewan
Welcome to this charming 5-bedroom bungalow located in the desirable Pacific Heights neighborhood, perfectly positioned across the street from schools and parks, making it an ideal home for families. Enjoy the convenience of nearby amenities, schools right in front and easy access to public transit. The main floor features 3 bedrooms and a full 4-piece bathroom, complemented by updated laminate flooring throughout. The bright and spacious living room flows seamlessly into the eat-in kitchen, which offers ample cabinetry, generous counter space, and comes complete with appliances, including a brand-new stove. Downstairs, you’ll find a 2 bedrooms, 1 bathroom non-conforming suite, offering excellent flexibility for extended family, guests, or additional living space. The lower level includes a large family room, kitchen area, flex space, and a versatile den, ideal for a home office, gym, or hobby room. Recent upgrades provide peace of mind and added value, including new shingles, soffits, eaves, select windows, flooring, a new 50-gallon hot water heater, and a new washer and dryer. Outside, the property boasts a large, fully fenced yard with plenty of room for a future garage, along with a triple front driveway offering ample parking. This home presents a fantastic opportunity to own a spacious, well-maintained home and investment in a vibrant and family-friendly community. A new couch may be negotiated separately. (id:51699)
6 515 Delainey Road
Saskatoon, Saskatchewan
Welcome to 6-515 Delainey Road located at "Ari by North Ridge" in the growing community of Brighton! This like new, south backing 1286 sq ft fully developed home (URSA Model) includes several eye-catching upgrades all within a condominium setting. This customized floorplan is a must see to truly appreciate with some stand out main floor features including ceiling height (9’) kitchen cabinetry w/ cabinet lighting, quartz, and backsplash, customized ensuite shower, and separate laundry with ample shelving. The craftsmanship is truly evident with some additional touches including an upgraded trim package, vinyl plank/tile flooring in all rooms, and upgrades to lighting and plumbing! The basement has been fully completed and includes 2 additional bedrooms (large bright windows), a full 3-pce bath, and a gorgeous recreation room with fireplace (venetian plaster surround) and a wet bar (mini fridge) ideal for entertaining. This home also includes a heat recovery ventilation system, triple pane windows, and high efficient furnace. The 24' deep heated garage is insulated, drywalled, and is a welcoming site, allowing that extra space for your vehicles. The rear south facing deck w/ custom pergola offers sunshine morning to night and backs green space and walking path (10'x19' composite deck w/ glass railing and gas bbq outlet). Includes fridge, range (induction), dishwasher, microwave, hood fan, washer, dryer, and air conditioner. Located directly beside Bear Paw Park and just around the corner from McOrmond Drive, this condo is in an excellent location near several amenities and offers quick access to and from Brighton. This project may be a perfect fit for you! (id:51699)
30 Avens Road
Moose Jaw, Saskatchewan
Loved and cared for by the same family for decades, this inviting 4-level split is ready to welcome its next chapter. Freshly painted throughout, the main floor features a bright and spacious living room with a large front window, flowing seamlessly into the dining area with patio doors leading to the private backyard. The U-shaped kitchen offers excellent functionality, complete with a window overlooking the yard, ample cabinetry, pantry storage, and a portable dishwasher. Upstairs, you’ll find three comfortable bedrooms, including a generously sized primary bedroom at the back of the home, along with a 4-piece bathroom. The first lower level offers a bright, L-shaped family room with versatile space for relaxing, games, crafts, or the potential for a fourth bedroom. The second lower level provides additional flexible space ideal for a playroom, hobby area, or future bedroom. The spacious utility room houses the laundry area, furnace, and hot water tank with room for additional storage. The backyard is truly a private oasis, filled with mature fruit trees and shrubs, including chokecherry, raspberry, and lilac. When in full bloom, it feels like your own secluded sanctuary with no visible rear neighbors. Completing the home is a single attached garage with a large overhead door and convenient access to the backyard. A wonderful opportunity in a beautiful setting — this one is a must-see. As per the Seller’s direction, all offers will be presented on 03/06/2026 3:00PM. (id:51699)
1171 Montague Street
Regina, Saskatchewan
Welcome to this solid 920 sq ft bungalow located in Washington Park, Regina. This 3 bedroom, 1 bathroom home offers an open concept layout that makes great use of the space and feels bright and functional from the moment you walk in. Major updates have already been taken care of for you. Shingles and windows were replaced in 2021, the kitchen was updated in 2021, the bathroom renovated in 2018, new siding completed in 2023, and a new electrical panel installed in 2023. The yard is fully fenced (2018) and sits on a double lot, giving you extra outdoor space, future development, or simply room to enjoy. There is also a shed for additional storage. If you’re a first-time home buyer looking for an affordable move-in ready option with big-ticket upgrades already done, this is a smart choice. Practical layout, solid updates, and a large lot — all in an accessible price point. Call your agent today to book a showing! (id:51699)
1152 Lillooet Street W
Moose Jaw, Saskatchewan
Welcome to easy main-floor living in this charming 1961 bungalow. Ideally located just a few blocks from coffee shops, gas, groceries, a pharmacy, Alliance Medical Clinic, and the beautiful walking path, this home offers everyday convenience in a peaceful setting. Whether you enjoy morning walks, evening strolls with the dogs, or simply being close to amenities, this location truly delivers. Offering two bedrooms, an eat-in kitchen, and an updated 4-piece bathroom, this home is the perfect blend of comfort and simplicity. This family has grown and it’s time to move on and let you begin your journey here. Perfect for first time homeowners or someone who is looking for minimal stairs. Step outside to an impressive backyard retreat. Fully fenced with new sod laid last year, the space is ideal for relaxing or entertaining. A spacious deck features two natural gas hookups—one for your BBQ and one for a firepit—making outdoor gatherings effortless. The yard backs onto green space and sits beside the well-known South Hill walking path, offering both privacy and beautiful surroundings. A single detached garage and concrete driveway provide added convenience, while the landscaped front yard features a curved driveway with space for two vehicles. A wonderful opportunity to enjoy comfort, charm, and a fantastic location all in one. (id:51699)
147 Newton Way
Saskatoon, Saskatchewan
Better than new and completely move-in ready, this beautifully finished home in Brighton offers exceptional value with nothing left to complete, no immediate headache of construction surrounding you, simply unpack and enjoy. Meticulously maintained and thoughtfully upgraded inside and out, this charming two-storey delivers the perfect blend of style, function, and comfort. Offering 1407 sqft plus a fully developed basement, this home features 4 bedrooms and 4 bathrooms, providing space for the whole family. The bright, open-concept main floor is both vibrant and welcoming, showcasing full-height upgraded cabinetry, quartz countertops, stainless steel appliances, a tiled backsplash, and a generous double pantry for optimal storage. The dining area offers flexibility for a home office nook or additional built-ins, while the rear mudroom and convenient half bath provide access to the impressive two-tiered deck which is ideal for outdoor entertaining. Upstairs, the spacious primary suite includes a walk-in closet and a well-appointed 4-piece ensuite with extra storage. Two additional bedrooms, a 4-piece main bathroom, and a dedicated laundry room with shelving complete and side by side washer & dryer complete the upper level. The fully finished basement continues the home’s thoughtful design, featuring oversized windows, a large family room, fourth bedroom with walk-in closet, 4-piece bathroom, and additional storage space. Additional highlights include an insulated, boarded, and heated double detached garage; fully fenced yard; central air conditioning; humidifier; luxury plank flooring; BBQ gas line; window coverings; washer and dryer; additional basement refrigerator; charming front veranda; and elegant tile accents surrounding the tub areas. If you’ve been considering purchasing new and completing landscaping, fencing, decking, window coverings, and basement development yourself, you’ll immediately recognize the incredible value this turnkey home provides. (id:51699)
101 770 Childers Crescent
Saskatoon, Saskatchewan
Lovely bright, 2 bedroom unit. Spacious kitchen with lots of storage, quartz countertops, & stainless steel appliances. New washer & dryer 2 months old. Central air for those hot summer nights. Nice sized balcony off of living room . Generous sized master bedroom complete with 4 piece bathroom & generous walk in closet, and additional bedroom on the opposite of the unit. Underground parking offers a nice touch to keep your car safe from the elements, and an additional above ground electrified stall as well. In suite laundry. Trendy choice of colors, for paint & flooring, and modern fixtures. Near too many amenities to list. Banks, grocery, swimming pool, gym, school and so much more. Kensington is not just a neighborhood , it's a lifestyle! Call your Realtor for your private viewing today! (id:51699)
204 Rose Street
Mortlach, Saskatchewan
Looking for a once in a lifetime opportunity to own one of the most stunning character homes around? You won't want to miss this one! This 3 storey double brick home boasts 2,600 sq.ft. of living space on 3 floors with 3 bedrooms and 2 bathrooms. Sitting on 4 large corner lots with the most beautiful landscaping around. This iconic home stands out as soon as you see it with its excellent curb appeal. This yard features a vinyl fence, stunning gazebo, custom riverbed, stunning rock gardens, beautiful flowers and a stamped concrete pad with a rock fireplace. The home features a huge covered veranda which welcomes you into a beautiful foyer. Leading into a huge open living / dining room complete with a wood fireplace and beautiful hardwood floors. On the other side of the front door we find an office and second entrance - you are sure to love the real brick flooring. At the back of the home we have a huge kitchen which is sure to impress! Complete with a stunning custom gas stove that matches the era and a beautiful island that ties it all together. Off the kitchen we find one of the cutest sunrooms you can find - you will spend many hours here. Heading upstairs we find a huge second floor balcony with 3 large bedrooms! The primary bedroom features a seating area and a large walk-in closet. There is laundry on the second floor for added convenience. The absolutely stunning 4 piece bathroom will blow you away! From the clawfoot soaker tub to the copper sink or stunning vanity it will impress you. Heading up to the third floor we have a large loft space finished in pine that could be used as a 4th bedroom, playroom or yoga loft! The basement features a large family room, workshop, and lots of storage! If you are looking for a different pace of life Mortlach is an excellent little town. Located just 30 minutes west of Moose Jaw and boasting a K-12 school! There is so much more to see - book your walkthrough today! (id:51699)
117 Rose Street
Mortlach, Saskatchewan
Are you looking for an updated starter home? This super cute 2 bed and 1 bath boasts just over 700 sq.ft. has just been extensively renovated. Excellent curb appeal as you pull up with one of the cutest decks! Situated on a beautifully treed corner lot! Heading in the back door you are greeted by an open concept living area with a living space to one side and kitchen on the other leaving space for a dining room in the middle. The kitchen boasts 2 tone cabinets, lots of counter space and a stainless steel appliance package. Down the hall we find 2 bedrooms as well as a stunning 4 piece bath and main floor laundry! So much work has just been done to this home - all that is left is too move in and enjoy it! Outside we have a 14'x22' garage complete with a new door and opener. You are sure to love the shade from all of the trees on your back deck or patio! So many updates just done - new appliances, new furnace, hot water tank, new bathroom, new drywall, updated electrical and plumbing, new flooring and paint throughout! If you are looking for easy and affordable living this could be the home for you! Reach out today to book your showing! (id:51699)
Stonehenge Acreage
Stonehenge Rm No. 73, Saskatchewan
Looking for a reasonably priced acreage setup for horses? Here we have 26.39 acres in the R.M. of Stonehenge. On the yard we have a corral setup for horses/cows, 2 watering bowls, a spring fed dugout, 2 barns, a 50'x100' quonset, pump house and other small out buildings. This property also includes a 1,031 sq. ft. 2 bed / 2 bath house that has had lots of updates inside. Entering this home, you have a large mudroom with a bathroom and laundry room right off of it giving easy access. On the main floor we have a large open concept kitchen/living room with an attached sunroom. Down the hall we have 2 good sized bedrooms and an oversized beautifully renovated bathroom with a soaker tub. Downstairs we have a family room and 2 dens which could easily be converted into bedrooms by adding windows, as well as lots of extra storage space. This home has been partially renovated; if you replace the siding on the outside this would be a beautiful family home. Located about 23 km SW of Assiniboia. Call today to book a showing! (id:51699)
601 Centre Street
Assiniboia, Saskatchewan
Beautifully updated 1,355 sq.ft. bungalow with a double attached garage centrally located in the town of Assiniboia. Situated on a double corner lot with a modern metal fence. This large home has great curb appeal with a large deck off the front of the house. Coming in the front door you are greeted by a good sized foyer. Leading into a huge living room with garden doors to your relaxing covered patio area! Coming back inside we find a beautifully renovated kitchen featuring new cabinets and a gorgeous backsplash - both the kitchen and dining area are very spacious. At one end of the home we have 3 bedrooms and a 4 piece bathroom. The large primary bedroom features "his and hers" closets and an updated 2 piece ensuite with a barndoor. At the other end of the home we have access to the double heated attached garage and a mudroom featuring main floor laundry! Downstairs we have a huge family room! Majority of the walls are covered in reclaimed barn wood giving the space a unique feel. This room comes complete with a wet bar making this the perfect room to use as a "mancave". Also in the basement we have another bedroom and a 3 piece ensuite with a beautifully tiled shower! We also have a large utility room and 2 storage spaces. Outside we have two yard spaces; on one side we have a fully fenced grass yard off the patio area and the other side is gravel with an opening fence for RV storage! This home has had lots of recent updates including complete main floor paint and vinyl plank flooring installed, new kitchen cabinets, countertops, sink, and backsplash, freshly tiled basement shower, updated primary bath, and painted garage! Available for a quick possession! (id:51699)
1127 J Avenue S
Saskatoon, Saskatchewan
Cute little starter home, infill or investment/holding property in a premium location of holiday park! Close to river, trendy coffee shops and restaurants, canoe club, riverside tennis courts, skating oval, downtown, golf, river landing. This home features a large master bedroom & open flow of the living room & dining room to your west facing deck & backyard. Kitchen off the dining room. Basement has a den & open space which could be reconfigured for a second bedroom or family room and 4-piece bath. Newer washer/dryer, furnace/water heater, central air conditioner, upgraded electrical panel, basement plumbing including all sewar and water lines from the street have been replaced (no lead pipes). Fun & light lifestyle is what awaits you with this home. East access to river, walking trails and trendy river landing. Don’t wait call your agent today for your personal viewing. (id:51699)
327 Allegretto Crescent
Saskatoon, Saskatchewan
Welcome to 327 Allegretto Crescent, ideally located in Saskatoon’s highly sought-after north end neighbourhood of Silverwood Heights. This is a rare opportunity to own a spacious bi-level offering over 1,300 sq. ft., with nanny suite and a 26’ x 26’ detached garage. The main floor features a bright, open-concept kitchen, dining, and living area with patio doors leading to a two-tiered deck—perfect for entertaining or relaxing in the backyard. You’ll also find a generous primary bedroom with ensuite, two additional bedrooms, a full four-piece bathroom, and the convenience of main floor laundry. Downstairs, leads to a bright and spacious secondary living space with kitchen area, large living room, two additional bedrooms, a three-piece bathroom, and separate laundry. Located close to elementary and high schools, parks, and a wide range of amenities, this home offers flexibility, space, and an unbeatable location. Opportunities like this don’t come along often—contact your REALTOR® today to arrange a showing. (id:51699)
2423 Strathmore Place E
Regina, Saskatchewan
Welcome to this extensively remodeled 3-bedroom, 2-office, 3-bath home on almost a ¼ acre lot in University Park East. Located on a quiet cul-de-sac, this home combines modern luxury and functionality, offering plenty of space for the whole family. Upon entry, a grand foyer and hardwood floors welcome you. Natural light fills the formal dining room, kitchen, and family areas. The living room features vaulted beam ceilings, seamlessly connecting to the dining area—ideal for large gatherings. The remodeled kitchen boasts pull-out cabinetry, large island, gas cooktop, appliance garage, and more. Enjoy your morning coffee in the nook while taking in the views of the beautiful backyard. Patio doors lead to a deck, perfect for relaxing. The backyard oasis is fully landscaped with perennials, a rock garden, and a gazebo area—ideal for entertaining or unwinding. The second living room, with a gas fireplace, is perfect for cozy winter nights, while the private home office has front yard views, great for remote work. The main floor also includes a laundry room with sink, a 2-piece bath, and direct access to the double garage. Upstairs, the grand staircase leads to an open loftt area that could be converted into a 4th bedroom. Two generously-sized bedrooms and an updated 4-piece bath complete the upper floor. The primary suite features a private deck, custom closets, and a 4-piece ensuite with dual sinks and heated floors. The basement is ready for development, and potential for additional living space or bedrooms. Numerous updates include: Triple-pane windows (2022), Shingles & garage door (2021), a/c on 2nd floor (2026), and more! Don't miss out—contact your agent today for a private showing. As per the Seller’s direction, all offers will be presented on 03/02/2026 2:00PM. (id:51699)
#1 Whisper River Lane
Corman Park Rm No. 344, Saskatchewan
This 9.95 Acre Lot at #1 Whisper River Lane, in Whisper River Estates is located just 13km north-east of Saskatoon, in the RM of Corman Park. This prime location is just minutes away from Warman with bus service to schools! Whisper River offers you a serene spot perfect for relaxed living. Other highlights include: White Ranch style vinyl fencing, common area landscaping, lots of varying natural landscape and picturesque location. Lots are serviced with SaskPower, Pressurized City water, Natural Gas, SaskTel Phone service. Architectural controls are in place to ensure a high standard of build is carried out throughout the development. These controls lay out a frame work that supports the quality, character and country lifestyle of the development. (id:51699)
301 920 9th Street E
Saskatoon, Saskatchewan
Welcome to 301 920 9th Street East! This fantastic condo is nestled in the highly sought-after Nutana neighborhood, it is a bright and beautifully updated top-floor corner condo that offers 774 square feet of living space, featuring two spacious bedrooms, a full bathroom, and in-suite laundry. The large entryway, crown moulding and abundant storage add to the appeal, while newer windows and a patio door fill the space with natural light. There is a large living room, dining space, a generous primary bedroom, and one dedicated parking stall. Don’t miss out on this fantastic opportunity, call today for your private viewing! (id:51699)

