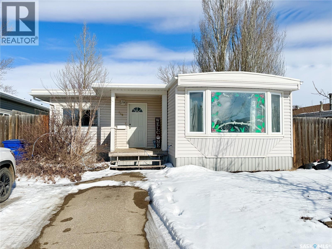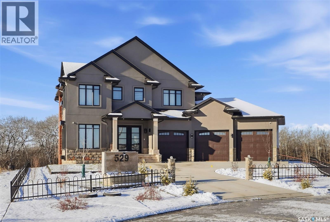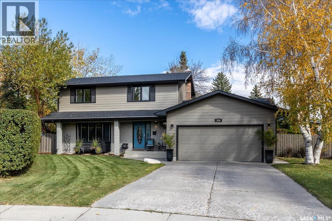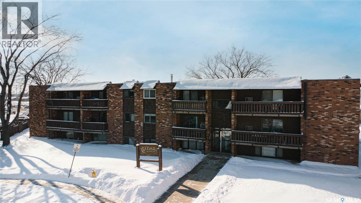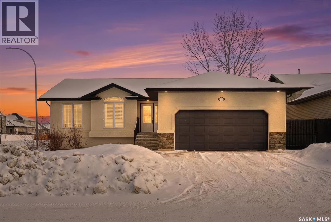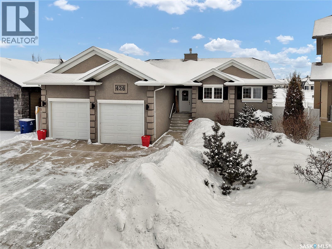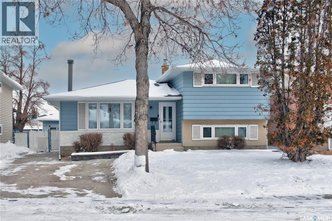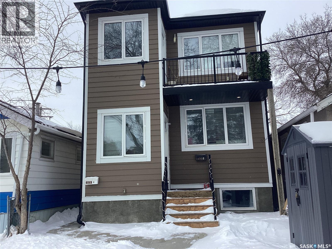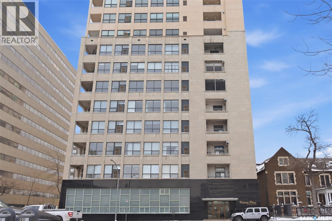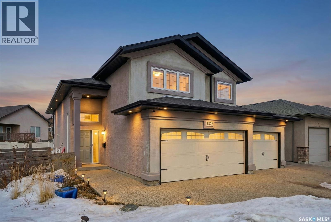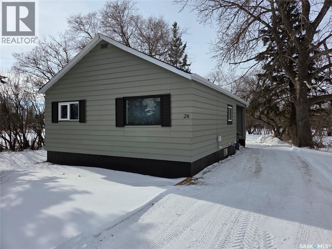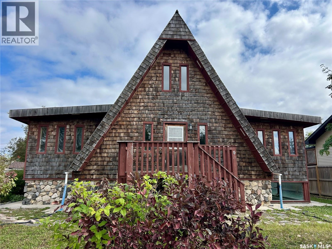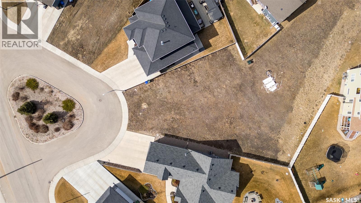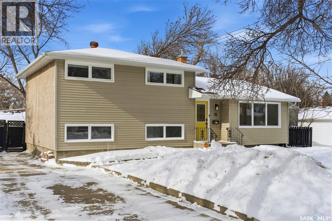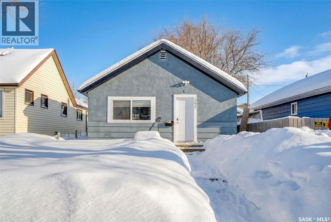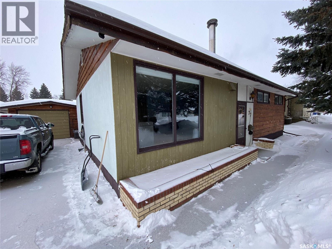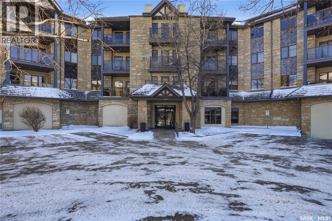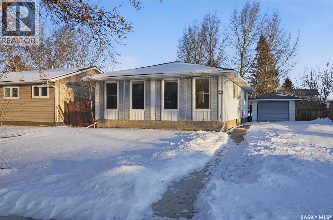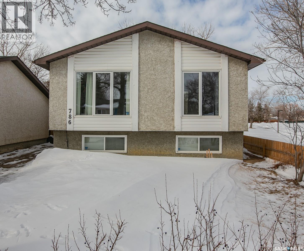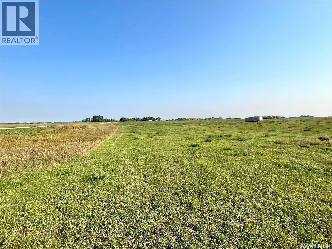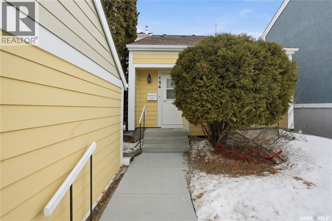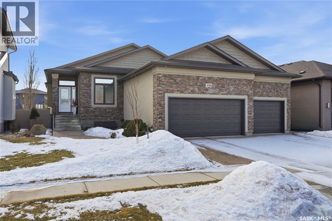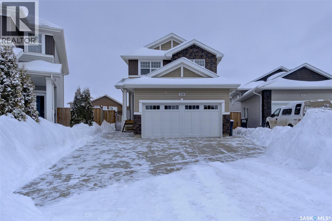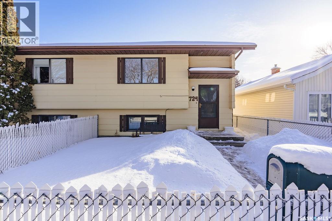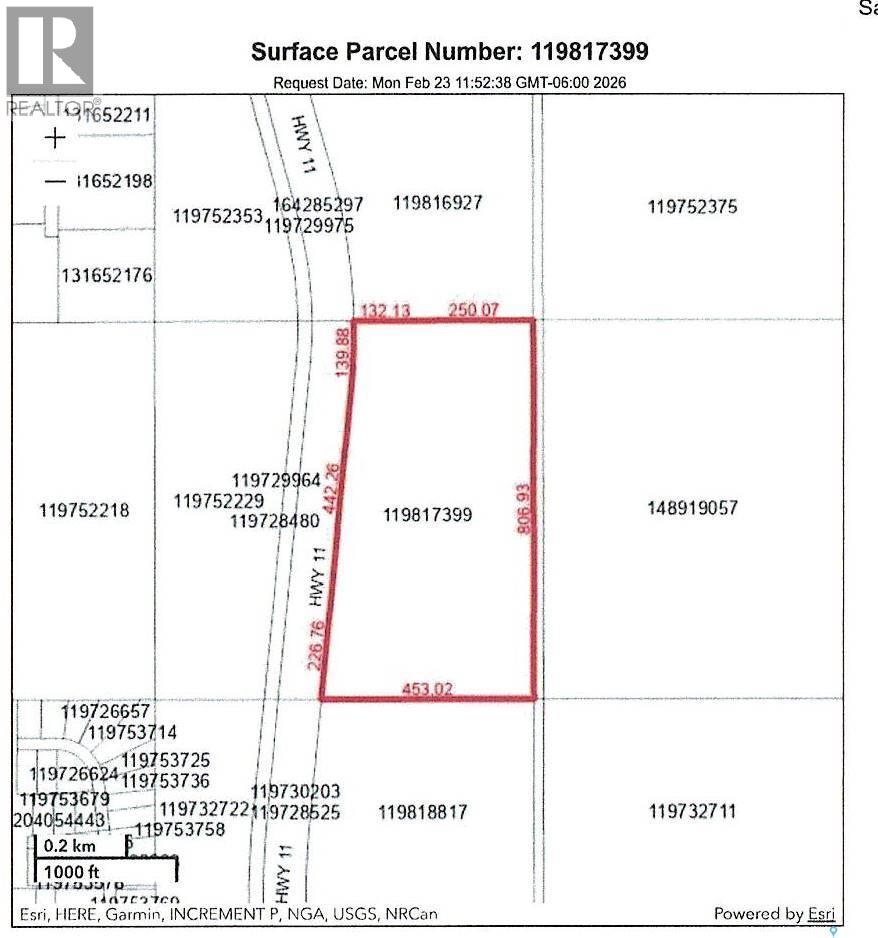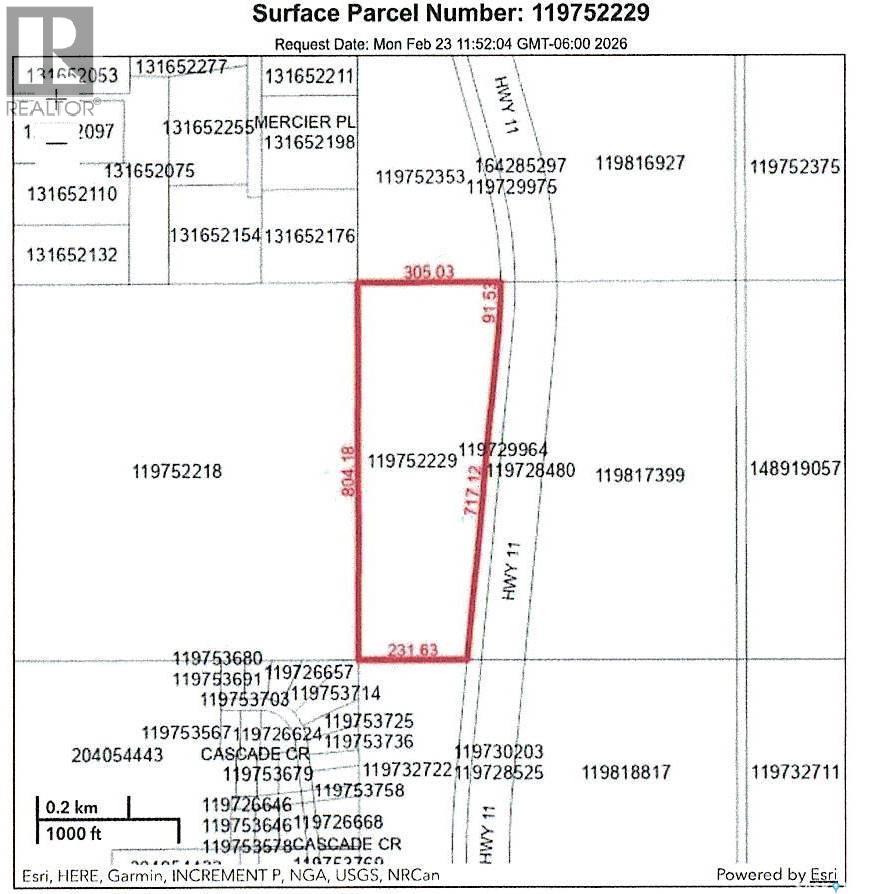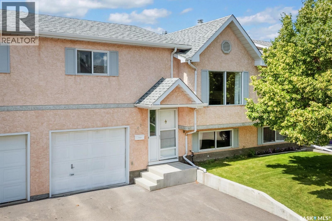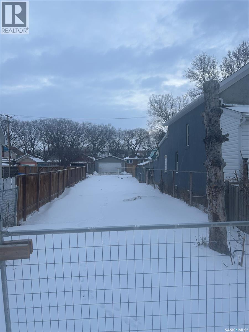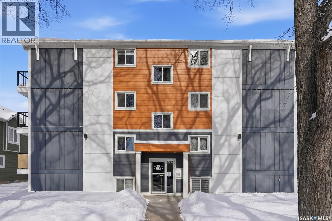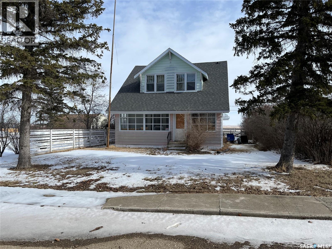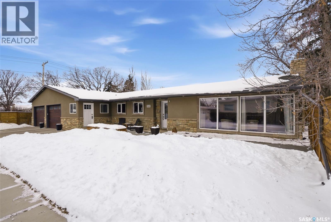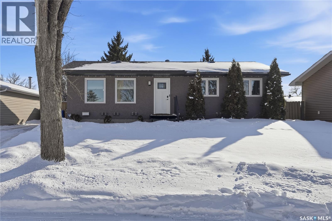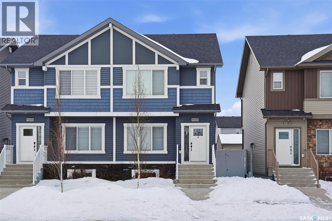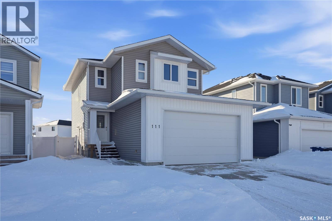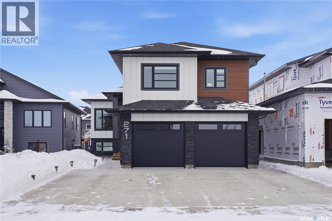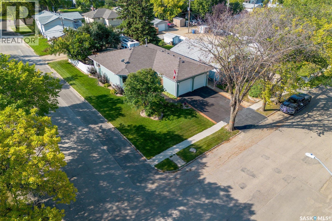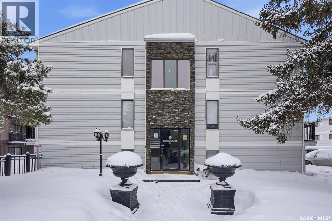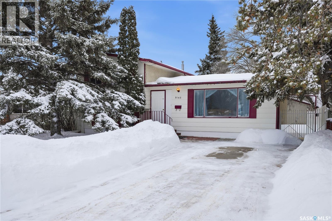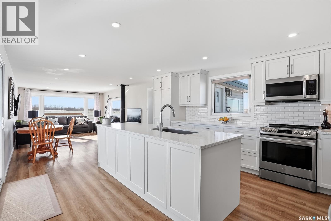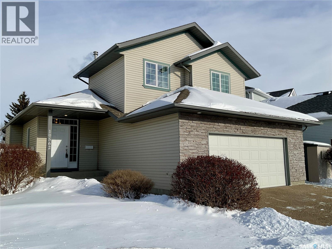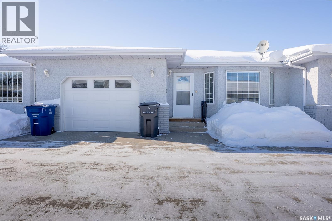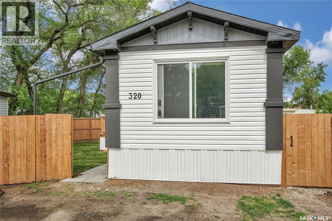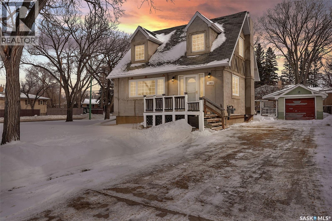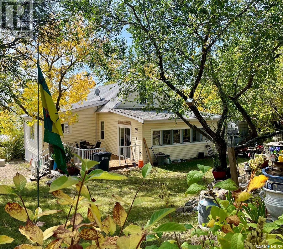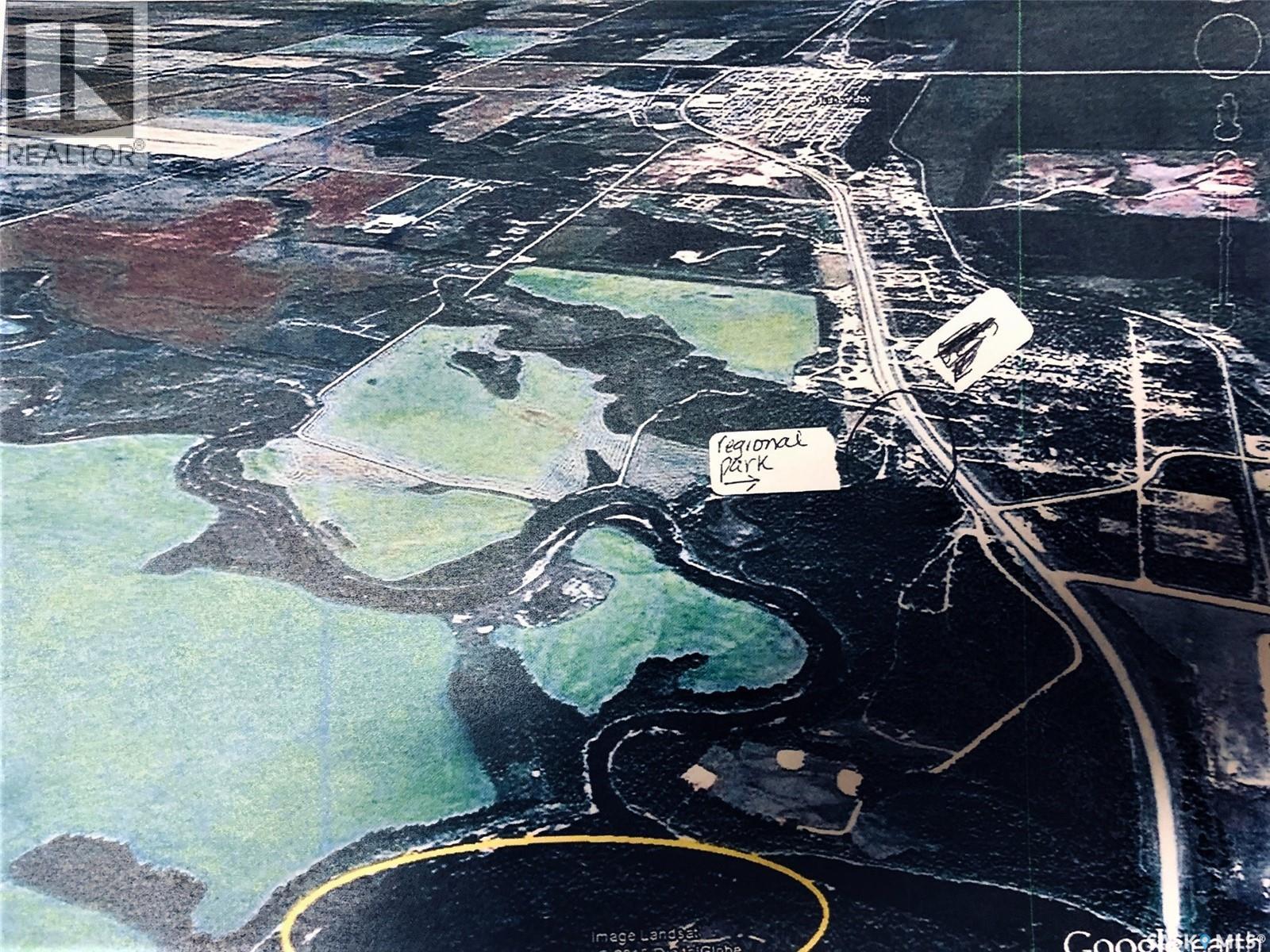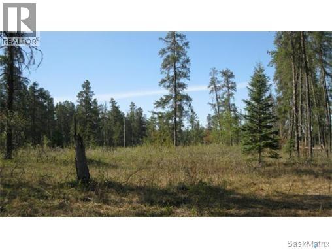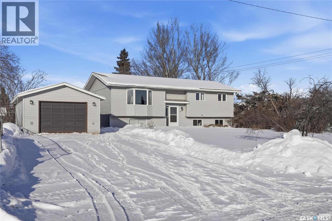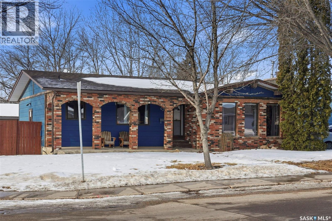148 Laing Crescent
Weyburn, Saskatchewan
If you are looking for affordable living then look no further! This property has a nice big porch addition, 3 bedrooms, spacious living room and kitchen, full 4 piece bathroom, private yard with deck off the porch and great garage out back! Vinyl siding and PVC windows. This would make a great starter home, revenue property or be ideal for someone looking to downsize. BEST of all this is sitting on an OWNED lot, no lot fees here. Call your favourite Agent to book your showing. (id:51699)
529 Greenbryre Bend
Corman Park Rm No. 344, Saskatchewan
Welcome to 529 Greenbryre Bend—an exceptional walkout estate in prestigious Greenbryre Estates. Blending luxury, comfort, and modern design, this stunning home backs onto a private yard with breathtaking sunset views and abundant natural light. The main floor showcases 10-foot ceiling, expansive windows, and elegant open-concept layout. A spacious foyer leads to a den/office. The impressive living room features 22-foot soaring ceiling, gas fireplace, and panoramic views of the beautifully xeriscaped backyard. The chef’s kitchen offers floor-to-ceiling custom cabinetry, marble countertops, tile backsplash, and premium built-in Bosch appliances, complemented by a fully equipped spice kitchen with gas stove. The generous dining area opens to a covered back deck. A custom wood floating staircase with solid oak treads and glass railing leads to the upper level, highlighted by 9-foot coffered ceilings. Three spacious bedrooms each include a walk-in closet and private ensuite. A bonus room and balcony add flexible living space. The primary suite is a private retreat with electric fireplace, expansive walk-in closet with granite island, and luxurious 5-piece ensuite featuring a soaking tub, dual sinks, and premium finishes. The walkout basement offers abundant natural light, a spacious family room, luxury wine cellar, two additional bedrooms, and a spa-inspired bathroom with sauna. Premium engineered flooring and in-floor heating enhance comfort. The low-maintenance backyard features a patio and artificial turf for year-round enjoyment. Additional highlights include marble tile at the entry, marble feature walls, in-floor heating in basement and garage, triple attached garage with 5–7 car driveway, motorized blinds, custom full-height tiled bathrooms, designer lighting with crystal chandeliers, and natural Golden Sesame granite with custom stone exterior coping. This extraordinary home showcases exceptional craftsmanship, thoughtful design, and luxury finishes throughout. (id:51699)
329 Clearwater Place
Saskatoon, Saskatchewan
Welcome to this beautiful 4 bedroom up family home on a quiet cul-de-sac in the sought after neighborhod of River Heights. The homes backs green space where your children can walk to St. Anne's School and the Lawson Civic Centre. Spacious layout and warm, welcoming feel, this upgraded two-storey home offers the perfect blend of comfort and functionality for the growing family. Upstairs, you’ll find four generous bedrooms and two renovated bathrooms. The main floor features oversized rooms that create an open, airy feel. The large family room has a lot of natural light and is ideal for hosting family gatherings, the renovated kitchen and eating area is both stylish and practical with stainless steel appliances, granite countertops, large sit up island and thoughtful updates all overlooking the backyard. Just off the kitchen, another large family room overlooks the beautiful yard, making it easy to relax while keeping an eye on outdoor activities. A convenient half bath and main floor laundry complete the main. The fully developed basement adds even more living space with another expansive family room, perfect for movie nights, a games area, or a home gym as well as a kitchen/bar. Outside, the park-like yard spans over 10,000 square feet, offering incredible space for children to play, summer barbecues, gardening or simply enjoying the peace and privacy of your own backyard oasis. There is room for a large pool in the yard. A huge composite deck and durable Hardie board siding enhance both the beauty and longevity of the home. This location truly shines, with close proximity to the river and scenic walking paths, walking distance to elementary and high schools, Lawson Civic Centre with pool and library, the Soccer Centre, shopping malls, medical services, restaurants, and countless everyday amenities. Recent updates include luxury vinyl flooring throughout the top two floors, triple pane windows, updated blinds, updated bathrooms, plumbing and light fixtures. As per the Seller’s direction, all offers will be presented on 03/04/2026 4:30PM. (id:51699)
#208 143 St Lawrence Court
Saskatoon, Saskatchewan
Whether you are looking to enter the market as a first-time buyer or seeking a fantastic, low-maintenance investment opportunity, this unit checks every box. This bright 603 sq. ft. 1 bedroom condo offers a comfortable, functional layout and is available for immediate possession. Step inside to find a freshly updated space featuring brand-new paint and flooring throughout, giving it a crisp, modern feel. The unit includes a private balcony for your morning coffee and convenient in-suite storage. Located in a solid masonry building, you’ll also enjoy the benefit of a well-maintained shared laundry facility on the lower level and your own dedicated surface parking stall. Don't wait, get into this great neighbourhood today! (id:51699)
12 Longpre Crescent
Prince Albert, Saskatchewan
If you’ve been waiting for a true family home in Crescent Acres, this one was built for it. This 1,401 sq ft raised bungalow with a fully finished basement offers nearly 2,800 sq ft of total living space, giving everyone room to spread out. With 5 bedrooms (plus a den) and 3 bathrooms, there’s space for family life, guests, hobbies, or working from home. A spacious front foyer provides a welcoming entry with plenty of room for coats, boots, and busy family life - a practical feature that makes everyday living easier. The main floor features hardwood floors and vaulted ceilings with a bright open-concept living, dining, and kitchen area. Large windows bring in beautiful natural light, while the living room is anchored by a natural gas fireplace for a warm and welcoming gathering space. The kitchen offers ample cabinetry, a functional island, and a stand-up fridge and freezer combination, along with patio doors leading to the backyard. A thoughtfully designed layout places the primary suite on one side of the home, complete with a walk-in closet and a 4-piece ensuite with separate tub and shower, while two additional bedrooms and a full bathroom are located on the opposite side. The fully finished basement provides even more space with a large recreation room, two additional bedrooms, a den currently used as a home office and gym, a separate laundry room, and a 4-piece bathroom. A second natural gas fireplace makes this level especially comfortable. Built in 2007, this very well cared for home offers central air conditioning, excellent storage, a fenced yard, and a double attached heated garage. Located on a corner lot in Crescent Acres, this home is close to Holy Cross, St. Francis, and Vickers schools, making it an ideal location for families. Open House February 28th from 1:00–3:00 PM. Offers will be presented March 3rd at 6:00 PM. As per the Seller’s direction, all offers will be presented on 03/03/2026 6:00PM. (id:51699)
426 Lyle Crescent
Warman, Saskatchewan
Welcome to 426 Lyle Cres, located in Warman Legends area! This bungalow backs park space and has unobstructed views of the golf course from the back yard and it is the perfect place to raise a family and call home. Upon entering, you are greeted with a large bright foyer, the open concept home with big kitchen space 8’ Island with sink and a corner pantry and loads of cabinets. Dinning space with door to deck with park & golf course views. The living room features 2 sided gas fireplace, tons of natural light. Laminate flooring in living kitchen and dinning area in a tasteful neutral tone. Down the hallway to 2 additional bedrooms and a 4pce bath, the primary bedroom is spacious with a large walk-in closet, and 4pc ensuite with large soaker tub and a shower. The basement is partially developed with bedroom and 4pce bath bath & laundry room completed with permits closed. The remainder of the basement is fully framed with a large family room space, a 5th bedroom with walk in closet and a large storage room. The oversized 24W X (27.10 + 36.2) deep double attached with added work space and a drive thru door to back yard is heated/fully insulated. The backyard is a lovely oasis, fully fenced and landscaped, raised garden beds, overlooking green space and golf course. Located in the Legends area home is close to additional parks as well as a ton of neighbourhood amenities, making it the perfect option for any type of family. Call your REALTOR®? to set up a private showing today! (id:51699)
16 Bannister Avenue
Regina, Saskatchewan
Don’t miss the opportunity to own this well cared for 4 level split level with many upgrades/updates. The main floor offers spacious living room with a fireplace & laminate flooring, kitchen with an abundance of cabinets, fridge, stove, dishwasher, microwave, built-in oven (osmosis water system under the sink which is rented from Nimbus and can be removed or new owner can take over the contract) nice sized eating area and access to the maintenance free deck. On the second level there are two spacious bedrooms with laminate flooring and 4 piece bathroom. 3rd level offers two more bedrooms and 3 piece bathroom. There is a family room on the 4th level with a dry bar plus a hot tub room with exhaust fan (the hot tub needs new plumbing and the sellers have not used it for many years). Concrete crawl space, great for extra storage. Upgrades include: most flooring, baseboards & casings, interior doors, front and back doors, triple glazed windows. Part of the double garage was converted to office space and is insulated, drywalled, heated and has air conditioning. Another portion of the garage is used as a storage shed with a separate door. The original overhead door remains at the back of the garage. Could be converted back to a double garage. Great Walsh Acres location with close proximity to schools, greenspace, restaurants, shopping and all other north end amenities. Convenient access to the ring road and the Levan. As per the Seller’s direction, all offers will be presented on 03/01/2026 7:00PM. (id:51699)
1450 Wascana Street
Regina, Saskatchewan
This clean, solid 2015 built Duplex with a non regulation suite in basement is ready for new owners, supplement your mortgage payments by living on main and renting upstairs and basement, great flexible opportunities located just steps away from Pasqua Hospital. The main has an open floor plan living room, dining and kitchen with two bedrooms, 4 piece bath and laundry room. The 2nd floor layout is a carbon copy of the main floor, living room, kitchen, dining room, two bedrooms, 4 piece bath and laundry room. The basement has a kitchen, two bedrooms with egress windows, previously rented monthly and weekly by owner. All units have separate entrance. The back has parking for two vehicles. Great flexibility on how to utilize this duplex for home owner or investor. Call for viewing/info. (id:51699)
805 1901 Victoria Avenue
Regina, Saskatchewan
Welcome to this 1,221 sq. ft., 2-bedroom, 2-bathroom condo on the 8th floor of the Motherwell Building. Fully renovated in 2012, this unit features white kitchen cabinets, quartz countertops, tile flooring in the bathrooms, and high-quality burgundy/wine carpets throughout. The home offers 9-foot ceilings in the kitchen and 10-foot ceilings in the living room and both bedrooms, with a south-facing balcony and bedrooms that bring in excellent natural light. A gas fireplace adds comfort to the living area, and additional features include Custom Electric blinds, in-suite laundry, one titled parking stall, and a separate storage space in the basement. This well-kept, move-in-ready condo is steps from Crave, Gulf’s Steakhouse, coffee shops, and within walking distance to Wascana Park. Both bedrooms and the Balcony have a great view for Canada day Fireworks every year. (id:51699)
4522 Brass Crescent
Regina, Saskatchewan
Welcome to this modified bi-level located on a quiet crescent in desirable Lakeridge. Situated on an impressive 7,000 sq. ft. lot, this home offers 4 bedrooms, 3 bathrooms, and a rare triple attached heated garage — a feature that seldom becomes available in this area. A spacious front entry welcomes you with minimal stairs leading to both the main and lower levels, creating an open and accessible feel. The main floor living room is warm and inviting, showcasing beautiful hardwood floors, a cozy natural gas fireplace, and an abundance of windows that flood the space with natural light. The kitchen is designed for both everyday living and entertaining, featuring granite countertops, stainless steel appliances, high-end finishes, and a walk-in pantry. Adjacent to the kitchen is a generous dining area — perfect for hosting family and friends. Completing the main level are two well-sized bedrooms, a full 4-piece bathroom, and a conveniently located laundry area. Privately situated above the garage, the spacious primary suite offers excellent separation and comfort. This retreat includes a walk-in closet and a 4-piece ensuite highlighted by heated tile flooring. The partially developed basement includes a fourth bedroom and an additional full 4-piece bathroom. The future recreation room is already framed, spray foam insulated (whole house is spray foamed), and equipped with a second natural gas fireplace — ready for your finishing touches to create the ultimate family space. The triple attached heated garage is a standout feature, complete with a tandem rear door providing convenient access to the backyard. Outside, the large backyard offers a blank canvas for your vision — whether that’s a new deck, expanded patio, or additional landscaping. Some paving stones are already in place to help jumpstart your plans. Homes with triple heated garages in Lakeridge rarely come to market. Don’t miss the opportunity to make this exceptional property your next move. As per the Seller’s direction, all offers will be presented on 03/02/2026 4:00PM. (id:51699)
26 Fraser Street
Manor, Saskatchewan
Welcome to 26 Fraser Street, located in the quiet and welcoming town of Manor. This affordable home is situated on a beautifully treed lot offering privacy, shade, and plenty of parking space for family and guests. The spacious backyard provides ample room for outdoor entertaining, gardening, or relaxing, with plenty of space to build a future garage if desired. Whether you envision a workshop, additional storage, or a detached garage, the possibilities are there. Step inside to find a generous mudroom — perfect for keeping coats, boots, and everyday essentials neatly organized. The open-concept kitchen, dining, and living room create a bright and inviting main living area, ideal for both daily living and entertaining. Large window allows for plenty of natural light in to the home. The main floor features two comfortable bedrooms and a full 4-piece bathroom, offering convenient one-level living. Downstairs, you’ll find the laundry area, utility space, a versatile bonus room that could serve as a home office, playroom, or guest space, along with an unfinished area that provides excellent storage or future development potential. This property is a perfect opportunity for first-time buyers, those looking to downsize, or investors seeking a solid rental property. Affordable, functional, and full of potential — 26 Fraser Street is ready to welcome its next owner. (id:51699)
9 Mccordick Street
Shields, Saskatchewan
This is an estate sale the property is under construction, large living room, kitchen, bathroom. The Resort Village of Shields is a lakeside community nestled along the west shore of Blackstrap Lake, located just 47 km south of Saskatoon in the Rural Municipality of Dundurn. Shields is considered “the best-kept secret in Saskatchewan” and is the ideal place to retire or raise a young family. As a thriving Village located along the lake, it is home to just over 200 families either full-time or part-time who enjoy weekend getaway opportunities and family-based residential living with access to a lake for boating, fishing and water sports. Shields boasts a beautiful nine-hole golf course with grass greens, a Community Centre, children’s playground and a beach area. (id:51699)
722 32nd Street W
Prince Albert, Saskatchewan
Don't miss out on this exceptional opportunity to create your dream home on this one of a kind oversized irregular Lake Estates lot, nestled in a well established cul-de-sac. With R1 zoning, this lot features an impressive 121 feet of rear lot width and 105 feet of depth, offering ample space for your new home. Services are located at the property line, awaiting connection at your discretion. This premier neighbourhood is conveniently close to walking trails, the hospital, recreation center, schools, parks, and the South Hill shopping center. Ask about the attractive city incentive for new home builds. Act quickly to secure this prime lot and begin building your dream home today! (id:51699)
12 Montgomery Road
Regina, Saskatchewan
Check out this fabulous move in ready 4 level split located in desired Whitmore Park in South Regina. Step in the front door and automatically you will see the pride of ownership with the living room featuring tons of natural light with originally hardwood flooring extending into the dining room. The upgraded white kitchen comes complete with stainless steel Fridge, Stove, Over the Range Microwave and built in dishwasher. One of the showcases of this home is the fantastic heated sunroom addition which overlooks the large fully fenced backyard and has direct access to large deck (comes with gazebo) through patio doors. . The second level features 3 bedrooms and has an upgraded 4 piece bathroom. The third level of the split has a large recreation room and a 3 piece bathroom. The basement is set up with great space that is perfect for a home gym. The laundry room is set up fabulously and has a custom walk in cloeet.. Completing the basement level is mechanical room with a cold storage room. This home has so many upgrades over the years. This home is an absolute pleasure to show and can be viewed virtually by clicking the tour button or viewing in your browser https://unbranded.youriguide.com/12_montgomery_rd_regina_sk As per the Seller’s direction, all offers will be presented on 03/01/2026 4:00PM. (id:51699)
585 20th Street E
Prince Albert, Saskatchewan
Welcome to this newly renovated, ideal investment property or starter home! Located on the East Hill, this home has undergone extensive renovations, including flooring, exterior, appliances, windows, washrooms, and more! Offering 4 bedrooms and 2 bathrooms in 616 square feet of main floor living space, this property provides excellent cash flow. Schedule your viewing today! (id:51699)
77 Crestwood Crescent
Yorkton, Saskatchewan
77 Crestwood Cres situated on a desirable quiet street is ready for your family. Boasting over 1350 sq ft on the main floor offers a lot of space for the growing or new family. Inside as you enter the back of the home, the heated addition family room space complete with natural gas fireplace offers additional room for the family to enjoy. The kitchen area contains generous amounts of cabinets and countertops and shares space in the dining room area. # bedrooms with the primary bedroom also containing access to your bonus family room. Updated 4-piece bath on the main floor. Downstairs large rec room area along with a 4th bedroom and your 3-piece bath. Large backyard fully fenced with updated patio block area which also contains your natural gas BBQ hookup. 12x 22 single detached garage to keep the ride out of the snow. Situated within walking distance of the elementary schools and hospital area. Don’t miss out on this great opportunity. (id:51699)
446 3631 Albert Street
Regina, Saskatchewan
Pristine top floor condo in Marian Park is a show stopper. One of the larger floor plans in the complex at 1326 sq/ft, this 2 bedroom and 2 bathroom condo is move-in ready. Spacious entrance with Duraceramic tiled flooring flows through to the kitchen. Loads of natural light with the east facing balcony overlooking the open space. Bright white kitchen with upgraded appliances including microwave hood fan and Bosch dishwasher, quartz countertops, under cabinet lighting and pot lights. Gleaming engineered hardwood flooring throughout the living room, dining area and two generous bedrooms. The primary bedroom features an oversized walk-in closet and full 3 piece ensuite with tiled flooring. In-suite laundry is conveniently located on the opposite side of the bedrooms and near the main full bathroom. Enjoy your morning sunrise on the large east facing balcony which has natural gas bbq hook up. One underground heated parking stall with additional 60 sq/ft storage locker. Exceptional building with amenities room, exercise area and workshop for those who love to work on smaller projects! Exceptional south Regina location is close to bus stops, grocery stores, shopping, restaurants and a short commute to the airport. Condo fees include heat, water/sewer, reserve fund, common area maintenance and insurance, snow removal, garbage. Don't miss out on this great opportunity before it's too late. (id:51699)
62 Vernon Crescent
Regina, Saskatchewan
Welcome to this nice 3 bedroom bungalow with a developed basement featuring , large rec room , bar area that could be easily converted to a kitchen , bathroom and basement den . Prime location in Argyle Park located on a quiet crescent also features a single detached garage. Don’t miss out today , call your realtor today to view . (id:51699)
786 Hayworth Crescent N
Regina, Saskatchewan
Great opportunity for a first time home buyer. Walking distance to Centennial School and St Jerome. Two bedrooms up with updated four piece bath. Functional kitchen with eating area and direct access to elevated deck and park backing yard. Basement includes third bedroom, rec room and four piece bath. Quick possession available. As per the Seller’s direction, all offers will be presented on 03/01/2026 12:30PM. (id:51699)
Corman Park Land
Corman Park Rm No. 344, Saskatchewan
Prime location for this 3.53 acre parcel located only 5 minutes from the city. The lot is high and dry and services are conveniently close by including water. Great opportunity to build the home of your dreams or have the seller build it for you. (id:51699)
154 227 Saguenay Drive
Saskatoon, Saskatchewan
Welcome to 154-227 Saguenay Drive, a beautifully renovated townhouse in the sought-after River Heights neighbourhood. This impressive 1-bedroom, 1,238 sq. ft. two-storey home showcases high-end finishes throughout and offers a perfect balance of style, comfort, and functionality. The bright, open-concept main floor features rich hard-surface flooring and oversized windows that flood the space with natural light. The modern kitchen is thoughtfully designed with upgraded countertops, sleek appliances, and custom oak cabinetry—ideal for both everyday cooking and entertaining. The living and dining areas flow seamlessly, creating a warm and inviting atmosphere. Upstairs, you’ll find a spacious loft-style primary bedroom with plenty of room to unwind, along with a beautifully finished 4-piece bathroom complete with contemporary fixtures and a glass-enclosed shower. Situated close to river trails, shopping, and major amenities, this home combines urban convenience with neighbourhood charm. A single detached garage adds extra value, providing security and practicality—especially for Saskatoon winters. Don’t miss this opportunity to own a fully renovated, high-end home in one of Saskatoon’s most desirable communities. Book your private showing today! (id:51699)
4506 Sandpiper Crescent E
Regina, Saskatchewan
Welcome to 4506 Sandpiper Cr. E. This impeccably maintained bungalow is located on a quiet crescent in The Creeks, backing a walking path that leads directly to a nearby park. Built in 2012 by Varsity Homes, the quality of construction is evident throughout. The home sits on a generous 7,610 sq ft lot & showcases 5 bedrooms, 3 bathrooms, main floor den, main floor laundry, triple heated garage, outstanding curb appeal & so much more. A tile foyer welcomes you into 10' ceilings with elegant crown molding, creating a bright, warm, & truly beautiful home. An open concept layout offers a granite & maple kitchen w' hardwood floors, built in appliances w' gas range, pantry, & plenty of cabinets/drawers. Seamlessly weaving into the dining area where entry to the 2-tiered composite deck is perfect. The living rm displays a beautiful feature wall with 1 of 4 gas fireplaces in this extraordinary & bright home. An office with french doors paired with regal wainscotting, a full bath, mudroom w' access to garage, main floor laundry, a large bedroom, & finally the primary bedroom... here, elegance is felt with a feature wall & gas fireplace, dbl closets, & a generous sized spa-like luxurious ensuite w' jet tub, dbl vanities, & glass shower. A fully developed basement with its 9' ceilings provides an expansive rec room - stacking stone feature wall w' gas fireplace, BI system (HDMI wiring), a large bar with mini fridge & plenty of storage. Three additional bedrooms with large closets, a full bath, huge utility rm & storage areas complete the equally impressive basement. This area offers great flexibility for a family & guests. A 32x36 heated triple att garage is also immaculate, w' epoxy-coated floor, a floor drain, side entry to yard, & hot/cold taps. A beautifully landscaped outdoor area offers 2 decks, gas FP, garden, trees, grass & UG sprinklers, & is fully fenced backing a walking path that leads to a park. This 1695 sq ft pristine bungalow is simply stunning & a must see. As per the Seller’s direction, all offers will be presented on 03/03/2026 9:30AM. (id:51699)
239 Kolynchuk Manor
Saskatoon, Saskatchewan
Mortgage helper, move-in ready, and absolutely loaded with value — this is the one you’ve been waiting for. Welcome to this beautifully maintained 1,530 SqFt two-storey offering the perfect blend of style, space, and smart investment potential. Featuring 3 bedrooms and 3 bathrooms in the main home, plus a brand new legal 1-bedroom, 1-bathroom basement suite, this property checks every box. Step inside the main floor and you’ll immediately appreciate the bright, open concept layout filled with natural light. The kitchen is both functional and stylish, showcasing quartz countertops, modern finishes, and plenty of prep space for entertaining. Upstairs offers spacious bedrooms, including a generous primary retreat, while central air conditioning keeps the entire home comfortable year-round. The newly developed legal suite is completely self-contained with its own laundry, separate furnace, electrical panel, and HRV system — thoughtfully designed for comfort, efficiency, and privacy. Outside, the lifestyle continues. The large pie-shaped lot provides room to relax, play, and entertain — complete with a composite deck, patio area, and fire pit for unforgettable evenings. There’s also a storage shed for added convenience. Parking and curb appeal are dialed in with a triple car driveway and a heated attached double garage, perfect for Saskatchewan winters. Immaculate condition throughout, this home truly shows pride of ownership from top to bottom. Opportunities like this don’t come along often — especially with a brand new legal suite already in place. Don’t delay on this one… get your showing booked today! As per the Seller’s direction, all offers will be presented on 03/03/2026 6:00PM. (id:51699)
724 M Avenue S
Saskatoon, Saskatchewan
Bright, sunny and move-in ready, this well maintained 2-bedroom, 2-bathroom semi-detached home offers the perfect blend of comfort, functionality and charm. Step inside to a welcoming, light-filled living space where large windows invite natural light to pour in, creating an airy and uplifting atmosphere throughout. The thoughtfully designed layout provides seamless flow between the living, dining and kitchen areas,ideal for both everyday living and entertaining. The spacious kitchen offers ample cabinetry and workspace, while the adjoining dining area flows into the living room, making it easy to stay connected to family and guests. One of the standout features of this home is the large three-season sunroom—an inviting extension of your living space. Whether you’re enjoying your morning coffee, hosting summer dinners, or unwinding with a good book, this bright and versatile space will quickly become a favourite. The main floor bedroom provides a comfortable retreat. A 2 piece powder room rounds out the main floor. The basement bedroom has a large window and lots of closet space. A second full bathroom adds flexibility for guests or family members. The basement family area is roomy enough to entertain or add a third bedroom. Outside, the fully fenced backyard offers privacy and room to garden, play, or relax. The oversized single detached garage provides excellent storage and workspace, with plenty of room for your vehicle plus tools, bikes or seasonal items. Perfect for first-time buyers, downsizers or investors, this home delivers comfort, practicality and exceptional value in one sunny package. Move in and enjoy! (id:51699)
Starling Highway 11 East
Dundurn Rm No. 314, Saskatchewan
Just 21 km South of Saskatoon on #11 divided highway. 2 parcels including 53.8 acres on west side with restricted access and 82.5 ares with road allowance access off North Grid. West property has some bush. The larger parcel on the East is open and full usable. Good exposure to hight traffic highway. GST payable at Buyer's expense. (id:51699)
Starling Highway 11 West
Dundurn Rm No. 314, Saskatchewan
Just 21 km South of Saskatoon on #11 divided highway. 2 parcels including 53.8 acres on west side with restricted access and 82.5 ares with road allowance access off North Grid. West property has some bush. The larger parcel on the East is open and full usable. Good exposure to hight traffic highway. GST payable at Buyer's expense. (id:51699)
107 610 Perehudoff Crescent
Saskatoon, Saskatchewan
Welcome to show this well-maintained townhouse in Erindale Community! The owner did lots of upgrades for the home. Changing most parts of flooring, upgraded most of appliances (fridge, stove, dishwasher, dryer, shower faucets, sink faucets, microwave, adding freezer). The great location townhouse featured with nice sized living room, open functional kitchen and large nook area. Two good size bedrooms with a 4-PC bathroom in the main floor. The fully finished basement comes with a family room, an additional bedroom, and a 3-pc bath/laundry room. More features: Central air conditioning, French door to deck, single attached garage 12' x 27'. This home is close to the University, all area amenities, public transportation and the public library. Call to schedule a showing! (id:51699)
1855 Halifax Street
Regina, Saskatchewan
Really cheap lot in Regina , build an investment property ( up and down suite), wont last long in this current market as lots are hard to find . (id:51699)
18 719 10th Street E
Saskatoon, Saskatchewan
Corner unit in Nutana — walk to Broadway and the river! Welcome to 18-719 10th Street East. This well-maintained two-bedroom condo offers the perfect blend of location, comfort, and charm in one of Saskatoon’s most desirable neighbourhoods. Inside, the functional kitchen provides plenty of counter space and opens to a spacious dining area, which flows naturally into a bright, welcoming living room. Patio doors lead to your private balcony — an ideal spot to enjoy fresh air and evening sun. Both bedrooms are generously sized and feature comfortable carpet, with linoleum in the kitchen and other high-traffic areas for added practicality. The 4-piece bathroom is conveniently located near both bedrooms. You’ll also appreciate the large in-suite storage room, air conditioning, an exclusive parking stall, and very reasonable condo fees. Laundry facilities are available within the building for added convenience. As a corner unit, you’ll enjoy extra natural light and added privacy. The exterior of this charming building has also been fully updated, offering even more value and peace of mind. Don’t miss your chance to own in one of Saskatoon’s most walkable and vibrant neighbourhoods — call your REALTOR® today to book a private showing! (id:51699)
133 2nd Street E
Lafleche, Saskatchewan
HURRY TO VIEW!! This one and half storey home in the beautiful Town of Lafleche should be viewed if you are looking for a new property. With hardwood floors throughout the main and second floor with nice walkin closets in the bedrooms, a upgraded 100 amp panel box, shingles done not long ago and a 50x115 empty lot to the east of the home with raw water hooked up, this home is desirable. Town of Lafleche is in in the southern part of the province close to Thomson Lake, it has much to offer such as a Health Center, pharmacy, Coop grocery store, Credit Union, K-12 school, churches, a curling rink, skating rink, gas station and much more. Book your private viewing today. (id:51699)
3540 Albert Street
Regina, Saskatchewan
This beautifully maintained 1,690 sq ft Lakeview mid-century modern bungalow sits on a 6,759 sq ft corner lot facing Thornton Avenue. It features an incredible 1,600 sq ft addition completed in 2019, including the garage, work space, mudroom, ½ bath and laundry. Built on grade beam with piles, the addition is spray foam insulated with in-floor heat throughout for exceptional comfort and efficiency. The showstopping oversized double “Garage-Mahal” offers 8’ x 12’ doors, built-in speakers, air compressor lines, HRV system, A/C, plumbed drains, water lines for washing vehicles, and a stunning wood ceiling. Durable FRP wall panels make it easy to maintain. A separate workspace includes sink, cabinetry and counter space, plus extensive built-in storage. The addition also features a mudroom with main floor laundry and 2-piece bath connecting the home and garage. Inside, you’ll find timeless character with a bright living room showcasing floor-to-ceiling windows, a Tyndall stone wood-burning fireplace, and original teak hardwood flooring. The kitchen offers walnut cabinetry, granite countertops, tile backsplash, centre island, stainless steel appliances, wood ceiling detail, and dining area. Three bedrooms are located on the main floor, including the primary suite, along with an updated 4-piece bathroom. The finished basement includes a large rec room, office, gym area, 4th bedroom with egress window, 3-piece bathroom, and storage room with second laundry hookups. Upgrades include PVC windows, high-efficiency furnace, RO system, shingles (2019), fresh paint, 200 amp service in the garage plus 100 amp in the house, added exterior insulation, and a new sewer line with backflow valve. Outside features landscaped front yard with underground sprinklers and garden boxes with drip irrigation, new concrete sidewalks and driveway, fenced side yard, and a covered patio off the addition ready for a hot tub with stamped concrete pad, gas BBQ hookup and outdoor speakers. As per the Seller’s direction, all offers will be presented on 03/02/2026 3:00PM. (id:51699)
58 Joyce Crescent
Regina, Saskatchewan
Welcome to 58 Joyce Crescent — a beautifully renovated 1,040 sq ft bungalow nestled in the heart of Glencairn Village. This move-in ready home offers 3 bedrooms and 2 bathrooms, highlighted by a fully remodeled primary bedroom complete with a stunning renovated ensuite that adds both comfort and a touch of luxury. The newly renovated kitchen offers a fresh, modern feel and effortlessly flows into the dining area, creating a functional layout perfect for everyday living and entertaining. The home has seen extensive updates throughout, blending style with practicality. The spacious basement is fully developed with a large rec room, bedroom, and 3-piece bathroom, while the refreshed backyard creates the perfect space to relax or entertain. Hurry, this won’t last long! Upgrades/Features: Windows and kitchen (2022), high-efficiency furnace (2023), backyard landscaping (2023), shingles (2023), bedroom and bathroom renovation (2024), dishwasher (2026), furnace and duct cleaning (2025), sewer lines professionally cleaned (2025), smart thermostat, smart keypad, and Google Home doorbell. As per the Seller’s direction, all offers will be presented on 03/01/2026 6:00PM. (id:51699)
608 Brighton Gate
Saskatoon, Saskatchewan
Step into elevated everyday living at 608 Brighton Gate, a stunning two-storey semi-detached home in the vibrant and highly sought-after Brighton neighbourhood of Saskatoon. Offering 3 bedrooms, 3 bathrooms, and 1,363 sq. ft. of beautifully maintained living space, this home blends modern design with exceptional functionality. The main floor showcases a stylish kitchen featuring quartz countertops, custom cabinetry, stainless steel appliances, and a spacious island,perfect for cooking, gathering, and entertaining. The open-concept layout flows effortlessly into the bright dining and living areas, creating a warm and welcoming atmosphere. Upstairs, retreat to a spacious primary suite complete with a walk-in closet and spa-inspired ensuite. Two additional bedrooms, a well-appointed 3-piece bathroom, and convenient second-floor laundry complete the upper level. Enjoy unbeatable convenience with public transit within walking distance and a school bus stop just steps from the corner. You’re also only a short stroll from Brighton Marketplace, Landmark Cinemas, and Motion Fitness—bringing shopping, dining, and entertainment right to your doorstep. The home also offers a legal basement suite option with potential eligibility for government construction grants an excellent opportunity for additional income. Step outside to a fully landscaped backyard featuring a generous deck, brick patio, lush lawn with underground sprinklers, and an insulated, drywalled double detached garage. Move-in ready and impeccably cared for, book your private showing today and experience all that this Brighton gem has to offer. (id:51699)
111 Stromberg Crescent
Saskatoon, Saskatchewan
111 Stromberg Crescent – Kensington, Saskatoon Opportunity is knocking. Price is based on Buyer's approval of SSI Rebate Program assigned back to the Seller. Fully Developed with One Bedroom Legal Basement Suite, 1500 sq. ft. 2-storey with a double attached 22x22 insulated heated garage (9 ft high 16 wide garage door in Saskatoon’s thriving Kensington community. The main floor is bright, open, and perfect for both family life and entertaining. The kitchen connects to a walk-through pantry and mudroom — which basically means you’ll never have to juggle groceries through the front door again. Upstairs bonus room, three bedrooms, and to 4pc bathrooms, including a spacious primary suite where you can finally escape from the chaos of everyday life (or at least try). Other perks? A finished concrete driveway, modern curb appeal, and a separate entry into a fully developed 1BDR suite. Great mortgage helper, Tucked into one of Saskatoon’s fastest-growing neighborhood's, you’ll be close to schools, parks, and amenities.Nice layout, Great location. Fully Vinyl Fenced back yard. To View come by OPEN HOUSE SUN 1-3pm (id:51699)
271 Dziadyk Manor
Saskatoon, Saskatchewan
Welcome to this stunning 2024 modified bi-level in Rosewood, offering the perfect blend of luxury living and exceptional income potential. With 7 bedrooms, 5 bathrooms, and 3 kitchens, this home is ideally suited for investors, multi-generational families, or homeowners seeking mortgage support through rental income. The main residence features a bright, open-concept layout with modern finishes, spacious living and dining areas, and a beautifully designed kitchen ideal for everyday living and entertaining. The upper-level primary bedroom offers privacy and comfort, complete with its own ensuite. The fully finished walkout basement maximizes revenue potential with a legal permitted suite plus an additional non-conforming suite, each offering separate living areas and kitchens. The separate entry ensures privacy and flexibility for occupants. Additional highlights include composite siding with stone exterior, central air conditioning, air exchanger, and a fully insulated and heated 24 x 24 attached garage. The concrete driveway provides ample parking for residents and tenants. Located in the highly desirable Rosewood neighbourhood, close to parks, schools, and amenities, this property presents a rare opportunity to own a brand new, turn-key home with outstanding income potential. Live comfortably while generating income, or expand your investment portfolio with this exceptional property. (id:51699)
317 Crawford Avenue E
Melfort, Saskatchewan
Why build when you can move in and enjoy! This rare property is located a block to Brunswick Elementary School & a few blocks to the MUCC High School. This corner lot property beams of pride of ownership inside and out. Bungalow style home was built 1999 with an attached double garage (heated and direct entry), that is 23' x 24'. The home is 1359 sq.ft. with a fully finished basement. This classic layout offers a custom oak kitchen, with an island and ample cabinet storage. The kitchen has quartz countertops and includes fridge, stove(gas), dishwasher, microwave all replaced in 2021. The dining area has garden doors to a covered deck with easy access to a private backyard and hot tub to enjoy! There are three bedrooms on the main floor. The primary bedrooms is spacious with a walk in closet and three piece ensuite. There are three bathrooms throughout. The basement was finished approximately 2018 that includes tonnes of rec room space to enjoy, three piece bath, den and large workshop room. The basement den and workshop could easily be transitioned to finish as bedrooms. This home features main floor laundry with cabinet storage and access to garage. Other notable inclusions with this property are hot tub, fountain (backyard), workout equipment in basement (elliptical/treadmill/multi use) and hoist in garage (400lb capacity). Shingles have been replaced in 2019 (30 yr shingles), flooring throughout kitchen, dining, bedrooms & bathrooms have been replaced through the recent years as well. Home features rubber paved (to street) driveway, low maintenance backyard & rv parking at the rear of property. DELAY PRESENTATION OF OFFERS: ALL OFFERS TO BE RECEIVED BY TUESDAY MARCH 3/26 by 1pm. Exterior photos were take fall of 2025. As per the Seller’s direction, all offers will be presented on 03/03/2026 1:00PM. (id:51699)
106 254 Pinehouse Place
Saskatoon, Saskatchewan
Welcome to this well-maintained 2-bedroom, 1-bathroom condo in the desirable neighbourhood of Lawson Heights. Perfect for first-time buyers, downsizers, or investors, this inviting unit offers comfort, convenience, and excellent value. Step inside to a bright and functional layout featuring a spacious living area ideal for relaxing or entertaining. The kitchen offers ample cabinetry and workspace, flowing seamlessly into the dining area. Both bedrooms are generously sized with great closet space, while the full 4-piece bathroom is clean and well-appointed. Enjoy the added convenience of in-suite laundry and one dedicated parking stall. Located close to schools, parks, shopping, and public transit, this condo combines everyday ease with a fantastic location. A wonderful opportunity to own in a sought-after community—don’t miss out! (id:51699)
3165 Milton Street
Saskatoon, Saskatchewan
Backing directly onto Park! Just steps from Confederation Mall, Superstore, Canadian Tire, Cosmo Civic Centre, public library, childcare, and both Bishop Klein and Vincent Massey schools. Enjoy true walkable convenience with shopping, recreation, and education all close to home. This well-maintained 4-bedroom, 2-bathroom 4-level split sits on a spacious 7,177 sq. ft. lot with no rear neighbours and direct access to green space and walking paths. Offering 1,018 sq. ft. above grade plus a fully finished basement, the layout provides functional and flexible living space for families of all sizes. Key updates include a high-efficiency furnace (2016) and shingles replaced approximately 7 years ago. Outside features a 2-car detached garage, lane access, and a large driveway with ample parking front and back. A rare opportunity to own a park-backing home in one of Saskatoon’s most convenient west-side neighbourhoods. (id:51699)
9 Waz Rd - Clavet 12 Acres
Blucher Rm No. 343, Saskatchewan
Welcome to 9 Waz Road. This gem of an acreage is one you will not want to miss. Totally renovated mobile home located on 12 acres of owned land. Just 10mins outside of Saskatoon. Affordable out of town living with tons of future possibilities and options. Walk in and instantly love the modern country vibe. You are first greeted with a large mudroom with ample space for organization and storage. Continue through and you will love the open concept main area. Bright, clean and very functional kitchen with oversized island, stainless appliances, custom backsplash and quartz countertops. Cozy up with wood burning fireplace finishing off the front living room nicely. You will appreciate the extra width in this home as there were two additions added. Spacious primary bedroom with full ensuite. Three additional bedrooms and another full bath. Large laundry area and luxury vinyl plank throughout. Over 1400 sq. ft on one level. Many big ticket renovations done in 2022 include windows, doors, vinyl siding, shingles, soffit, fascia, furnace, on-demand hot water, electrical, plumbing, flooring, kitchen – virtually everything. Heated crawl space with metal skirting (dug in deeper) and spray foam insulation. Brand new septic also done in 2022 ($32K value). new central air conditioning and generator (2024). Amazing opportunity to get into acreage living now and enjoy your very own space. Conveniently located just outside Clavet with an easy short drive on gravel. CSA approved and reasonable home insurance ($4,000/ year). (id:51699)
10562 Wascana Estates
Regina, Saskatchewan
Welcome home to this beautifully maintained 1,739 sq. ft. two-storey split in the highly sought-after neighbourhood of Wascana View. Ideally located and thoughtfully designed, this home offers spacious living areas and a stunning backyard retreat. Step inside to a grand living room highlighted by soaring two-storey vaulted ceilings, large windows overlooking the yard, and a cozy gas fireplace creating a bright, inviting space perfect for both relaxing and entertaining. The kitchen features warm maple cabinetry, an island, ample counter space, and updated appliances. It flows seamlessly into the dining area, where a charming bay window and direct access to the backyard make everyday meals and gatherings effortless. The half bath and laundry complete the main floor. Upstairs, you’ll find three generously sized bedrooms and two full bathrooms. The spacious primary suite features a walk-in closet and a private en-suite with a separate shower and jetted tub. The lower level adds valuable living space with a large family room, the fourth bedroom, abundant storage, and a room already roughed in for a future full bathroom, providing flexibility for growing families or guests. Outside, the beautifully landscaped backyard is truly a standout feature. Mature trees, shrubs, flowers, a garden area, a fire pit, and a deck combine to create a private outdoor oasis perfect for relaxing or entertaining. Completing the home is an oversized 24x24 double attached garage, fully insulated for year-round comfort. Lovingly cared for over the years, including a new roof installed in 2018. This is a wonderful home, ready for its next proud owners! As per the Seller’s direction, all offers will be presented on 03/01/2026 4:00PM. (id:51699)
5 210 4th Street
Hague, Saskatchewan
A rare and desirable opportunity, 210 4th Street offers exceptional convenience, independence, and accessibility in a quiet Hague location. Built on a solid concrete slab, this thoughtfully designed home features in-floor heating throughout both the house and attached garage, ensuring year-round comfort. Accessibility is seamless, with zero steps, a wheelchair ramp inside the garage, and direct access to your private backyard patio. Constructed in 2002, the contemporary open-concept floor plan provides a spacious and welcoming environment, perfect for both everyday living and entertaining. The custom kitchen is well-appointed with custom oak cabinetry and a built-in dishwasher. Both bedrooms feature large west-facing windows that fill the rooms with natural light, along with excellent storage options. Step outside to enjoy the fully fenced, west-facing backyard—your own private green space complete with a storage shed and patio area. Low monthly condo fees simplify your lifestyle by covering snow removal, lawn care, exterior maintenance, and common insurance. This is a unique, low-maintenance property rarely available in the welcoming community of Hague. Call today to arrange your private viewing. (id:51699)
320 1524 Rayner Avenue
Saskatoon, Saskatchewan
Experience the ease of brand-new living in this stylish 2-bedroom, 2-bathroom mobile home, built in 2025. The open-concept layout flows seamlessly from the modern kitchen to the bright, inviting living space, creating a perfect setting for everyday comfort and entertaining. Step outside to a spacious deck, ideal for relaxing or hosting friends, and enjoy the privacy of a fully fenced yard. With contemporary finishes, efficient design, and a pristine, never-lived-in feel, this home is ready for you to make it your own. (id:51699)
189 Broad Street N
Regina, Saskatchewan
Welcome to this charming one-and-a-half-storey home set on a double-sized corner lot with access from both Broad Street & 6th Avenue North. This 1945 classic blends character, light & versatility—offering a layout that can adapt to many lifestyles. The exterior has been base-coated & ready to personalize. Inside you are greeted by a spacious front entry that opens into the bright living room & lovely sightline toward the kitchen. Natural light pours into this home from every direction thanks to updated windows throughout (excluding the kitchen). The living room features a picture window & flows seamlessly to the L-shaped dining area, where garden doors lead outside. Hardwood under carpet. The U-shaped kitchen provides excellent cabinet & counter space, along with a garden window overlooking the backyard—perfect for plants or simply enjoying the view. A cozy nook off the kitchen serves perfectly as a small eating area or workspace. Upstairs, a generous landing window brightens the staircase. The crisp renovated main bathroom includes a glass tub door & convenient access to a walk-in cedar closet with built-in shelving and storage space. The two upstairs bedrooms are both very good sizes, each featuring two windows, built-in desks tucked into the dormer spaces, ample closet storage & access to additional attic storage—classic character. A French door leads to the back entry and the enclosed back porch with drywalled walls and electrical plug.. The basement stairs are wide and comfortable leading to bright open space ready for your personal touch. There is a functional 3-piece bath & laundry area. The yard is expansive with a deck, walking path, decorative dividers with glass inserts, mature trees, fire-pit area, single garage & plenty of parking. Sidewalk on 6th Ave N was made accessible to back yard. Located close to public transit, schools, shopping, and everyday amenities, this is a home that welcomes you —and invites you to make it your own. As per the Seller’s direction, all offers will be presented on 03/03/2026 12:01AM. (id:51699)
702 Grove Avenue
Saskatchewan Beach, Saskatchewan
Natural beauty and privacy on this nicely treed spacious corner lot with beautiful views of Last Mountain Lake from inside the cottage and from both front and back decks. . There are no cottages to the south of this well built and maintained cottage, originally a farm home near Silton. This cottage has been owned, maintained, and enjoyed by the same family for 50yrs.The home is built on a crawl space with grade beam and teleports. The front door opens ro a natural light bathed large sunroom with so many possibilities for you and your family. Moving from the sunroom through the door to the main floor of the cottage you step into the dining room which is open to the lake facing sitting room and the kitchen to the right. A spacious living room is to your left. Lots of room to host family and friends. A spacious new bathroom with a sliding barn door entrance just off the dining room. The sitting room has glass sliding doors that lead to a great deck overlooking the backyard, public land, and the expanse of Last Mountain Lake. Both decks provide a perfect place for enjoying your morning coffee, or hosting a visit from family and friends.This sitting room could easily become a main floor bedroom. The 2nd floor of the cottage is divided into two bedroom areas. The smaller south bedroom has ae beautiful view of the lake. This bedroom has two single beds. The main 2nd floor room is open , and provides space for two double or queen sized beds. Perfect family loft with lots of potential for new development.Most windows are PVC. Seller says that they installed a new 1200 gallon cement cistern and that there is a 1000 gallon septic tank. The size of these units can be confirmed by their local water and septic provider Acquarius. Book Showings through SupraOne 10am -8:00 pm Dailey. Leave offers open for 48 hrs at Seller’s request. There is RV parking with electric hook up. (id:51699)
Rec Lot 12/3
Hudson Bay Rm No. 394, Saskatchewan
Welcome to Lot 12 Blk 3 in the Hudson Bay Regional Park, where you are only minutes from summer and winter trails. This deveopment is accessible year round. Power and telephone to front of each lot. These are OWNED lots with no building timelines. Call or text for further information and or to setup up a tour. (id:51699)
Rec Lot 10/3
Hudson Bay Rm No. 394, Saskatchewan
Vacant lot. This recreational lot is an OWNED lot with no building timelines. 1.21 acres in size. Power to the front of each lot. Call or text to setup appointment or for further information. (id:51699)
413-415 1st Street
Dalmeny, Saskatchewan
Space with excellent location! Welcome to 413-415 1st Street located in the growing, family-friendly town of Dalmeny, which is 12 minutes Northwest of Saskatoon. This beautiful 1174 sq.ft Bi-level style home with an oversized single detached garage is situated on a double corner lot with walking distance to the Dalmeny High school. There have been many updates including; New flooring, New paint, an updated kitchen, updated bathrooms, New furnace, New water heater, New central air conditioning installed and all newer appliances. The main floor is bright, open and spacious, the living room is front facing and the kitchen has plenty of cupboards with all new appliances installed. There is an updated 4-piece bathroom, 3 good sized bedrooms with the primary bedroom featuring a 2-piece ensuite bathroom that has the option to add a shower. The main floor also has a large dining area that walks out on to a deck overlooking plenty of green space – perfect for backyard entertaining. The lower level is finished with a spacious family room, bonus area, a 3-piece bathroom, 2 additional bedrooms and the laundry/utility room. The seller will be paying out the rental contracts for the new furnace, water heater and central air conditioning that were installed. This perfect family home comes complete with all appliances, central a/c, washer, dryer and all of the window coverings. (The tax total is for both lots combined), With all of this space and excellent location, Don’t wait! Call to view! (id:51699)
639 Wardlow Road
Saskatoon, Saskatchewan
Located in Meadowgreen, Saskatoon, this 1,316 sq. ft. family home sits on a large corner lot and offers a functional layout with plenty of space throughout. The main floor features a sunken living room with vaulted ceilings, large windows for natural light, and a fireplace. There are three bedrooms on this level along with a four-piece bathroom. The kitchen offers good workspace, and the main floor also includes a separate laundry room and coat/storage area. There is ample storage throughout the home with multiple closets and well-planned spaces. The basement is spacious and includes a built-in bar area, additional built-in shelving, two bedrooms, and a large utility/storage room. A covered patio-style front porch provides a nice sitting area overlooking the lawn. The backyard offers additional space with fruit trees, lawn area, and an insulated two car detached garage. Situated in an established Saskatoon neighbourhood, this property offers solid space and layout with room to make it your own. (id:51699)

