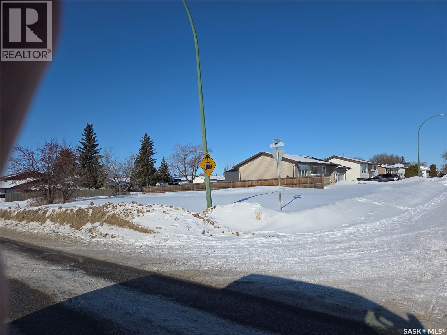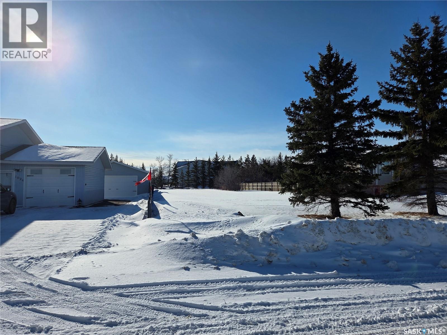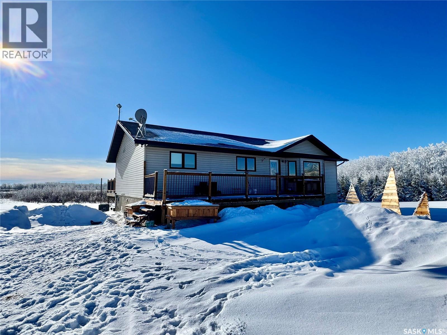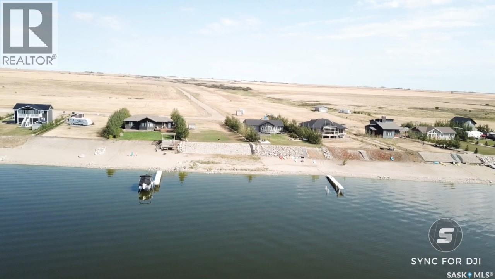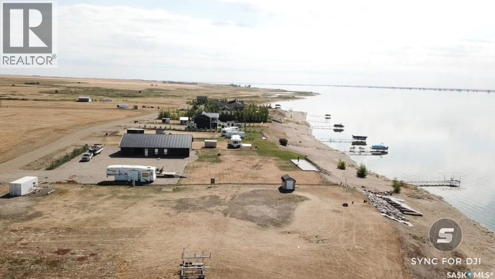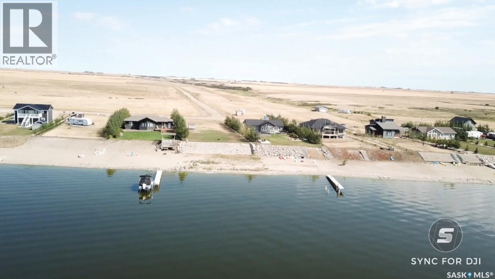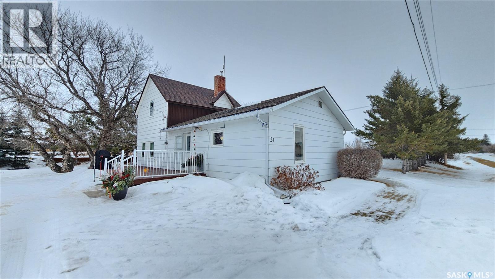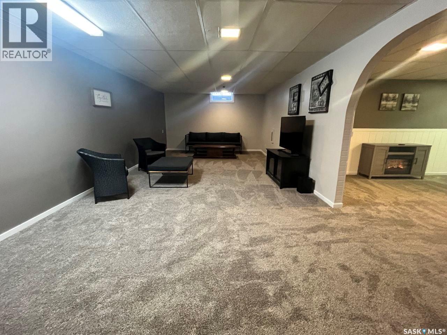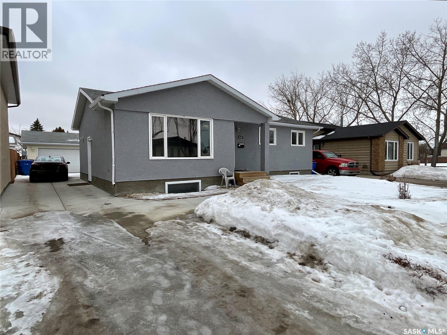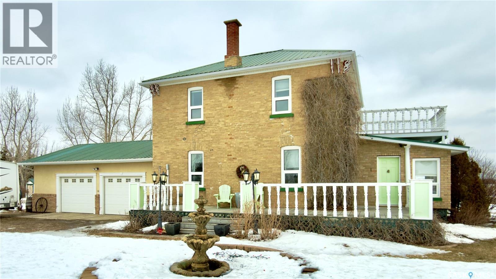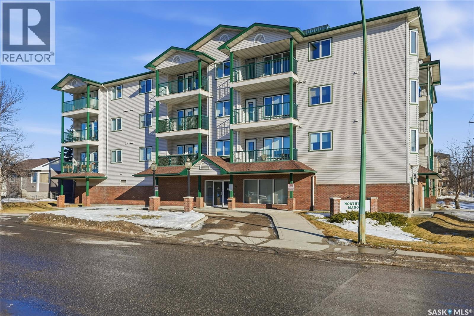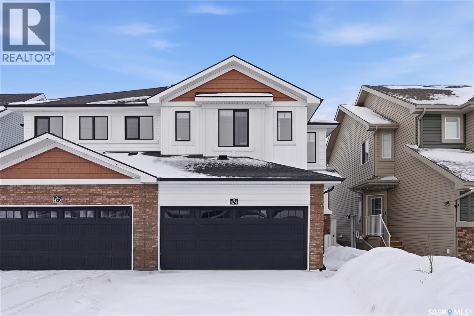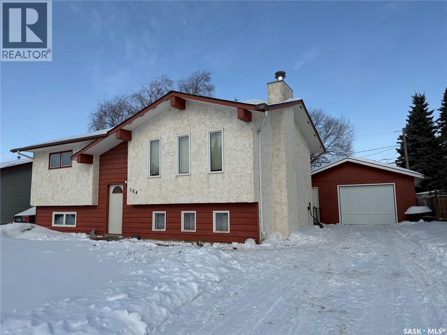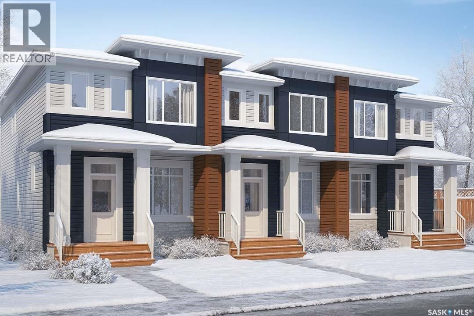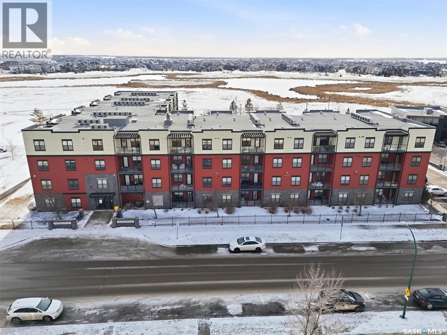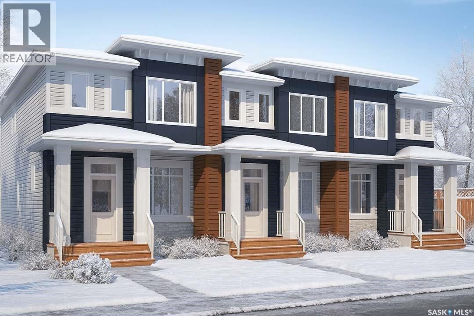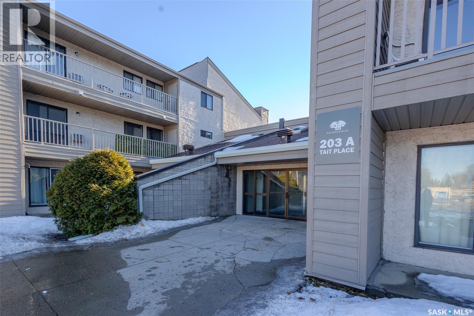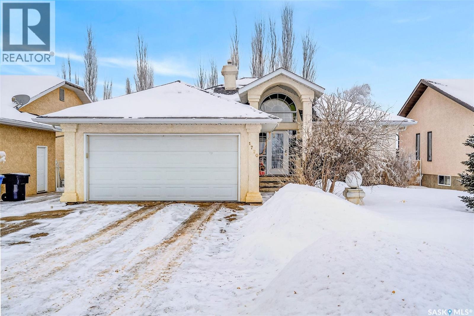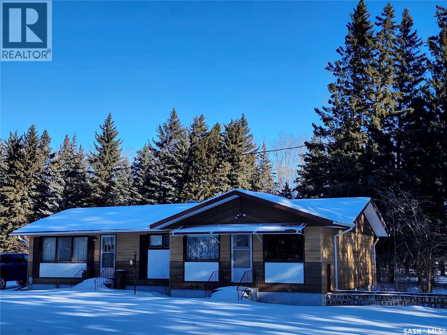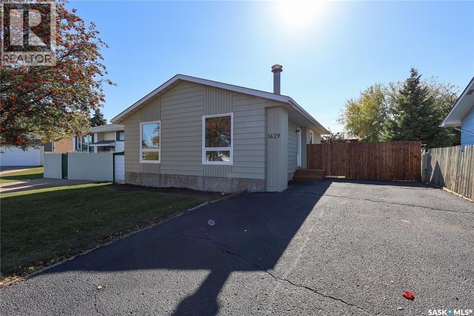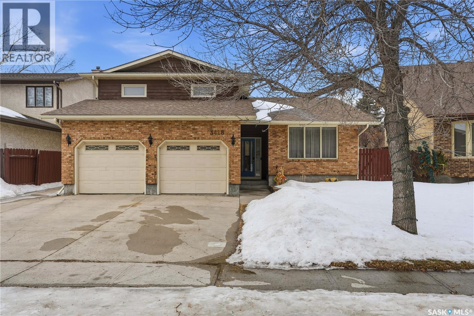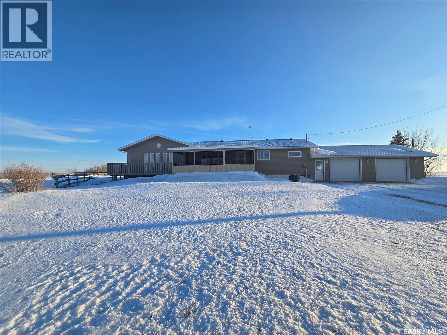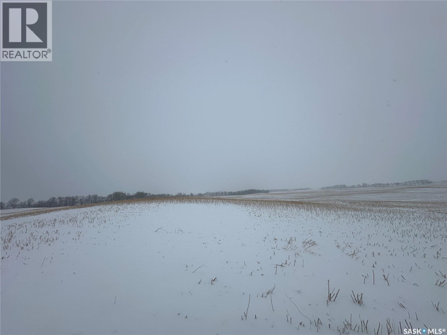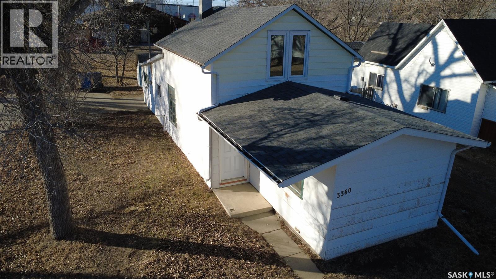2101 100a Street
Tisdale, Saskatchewan
Prime corner residential lot just a couple of blocks off the main street in Tisdale SK. A bigger then normal 62.5 x 117 lot in an R2 setting with an abundance of 70 and 80's homes. Services are at the street in this location with a short drive to the business district. Tisdale is a buzz with the 3rd biggest proposed Alumina find in the world just at the back door and you can be a part of it as well. Investment, build, enjoy. Priced right and ready for you. (id:51699)
1022 111th Avenue E
Tisdale, Saskatchewan
Stunning residential lot on the north end of Tisdale SK. A very large 60 x 240 lot in an R2 setting. Services are at the street in this quiet out of the way location. Tisdale is a buzz with the 3rd biggest proposed Alumina find in the world just at the back door and you can be a part of it as well. Investment, build, enjoy. Priced right and ready for you. (id:51699)
Rm Of Buckland Acreage
Buckland Rm No. 491, Saskatchewan
The perfect acreage does exist! Move in ready, the 4 bedroom, 3 bathroom residence is the perfect bridge way between the lake life and city living. The main level provides a huge front living room, massive custom kitchen with stone counter tops, soaring vaulted ceilings and a ton of natural lighting throughout. The lower level comes fully developed with an awesome recreational/family room, a den, loads of storage and a walk out access. The exterior of the property supplies 14.47 acres of land with a large insulated shop, many sheds, spacious front and rear decks. (id:51699)
3 Canyon Beach Bay
Last Mountain Valley Rm No. 250, Saskatchewan
Welcome to Canyon Beach Resort, located on the east shores of Last Mountain Lake only one hour from Regina and 15 minutes north of Rowan’s Ravine Provincial Park, 16 km west of Duval. This development is naturally 5.0 m to 5.9 m above lake level with no prior flooding issues. Amenities nearby include shopping, dining, groceries, medical, financial and much more, minutes away in the town of Strasbourg and the Village of Govan. This beautiful lake development offers you the quiet beach getaway you’ve always wanted! This property is a must see for families looking for an all-season vacation home. This lot comes complete with underground power, natural gas and telephone services to the property line. Architectural controls are in place to ensure consistent development to protect the property owner’s investment and to encourage environmentally friendly practices. This true waterfront lot is a large .49 acre lot with panoramic views of the lake and surrounding shoreline. Price does not include GST. (id:51699)
4 Canyon Beach Bay
Last Mountain Lake East Side, Saskatchewan
Welcome to Canyon Beach Resort, located on the east shores of Last Mountain Lake only one hour from Regina and 15 minutes north of Rowan’s Ravine Provincial Park, 16 km west of Duval. This development is naturally 5.0 m to 5.9 m above lake level with no prior flooding issues. Amenities nearby include shopping, dining, groceries, medical, financial and much more, minutes away in the town of Strasbourg and the Village of Govan. This beautiful lake development offers you the quiet beach getaway you’ve always wanted! This property is a must see for families looking for an all-season vacation home. This lot comes complete with underground power, natural gas and telephone services to the property line. Architectural controls are in place to ensure consistent development to protect the property owner’s investment and to encourage environmentally friendly practices. This true lakefront lot is a large .49 acre lot with panoramic views of the lake and surrounding shoreline. Price does not include GST. (id:51699)
25 Canyon Beach Bay
Last Mountain Valley Rm No. 250, Saskatchewan
Welcome to Canyon Beach Resort, located on the east shores of Last Mountain Lake only one hour from Regina and 15 minutes north of Rowan’s Ravine Provincial Park, 16km west of Duval. This development is naturally 5.0 m to 5.9 m above lake level with no prior flooding issues. Amenities nearby include shopping, dining, groceries, medical, financial and much more, minutes away in the town of Strasbourg and the Village of Govan. This beautiful lake development offers you the quiet beach getaway you’ve always wanted! This property is a must see for families looking for an all-season vacation home. This lot comes complete with underground power, natural gas and telephone services to the property line. Architectural controls are in place to ensure consistent development to protect the property owner’s investment and to encourage environmentally friendly practices. This lakefront/lakeview lot is a large .75-acre lot with access to lakefront and panoramic views of the lake and surrounding shoreline. Price does not include GST. (id:51699)
24 Railway Avenue
Meota Rm No.468, Saskatchewan
Welcome to peaceful acreage living with the convenience of town just minutes away. Nestled in the quiet and friendly Hamlet of Prince, this beautifully maintained 4.37-acre property offers space, privacy, and functionality for every stage of life — whether you’re starting out, raising a family, or ready to enjoy retirement living. Step inside and you’re welcomed into a bright kitchen and dining area — the heart of the home — featuring updated flooring (2025) and thoughtfully designed cabinetry with convenient pull-out sliders. Just off the dining room you’ll find a versatile main floor laundry and office space, perfectly positioned for everyday ease. The spacious living room offers plenty of room to gather, relax, and entertain. The main floor also hosts a generous primary bedroom complete with an oversized walk-in closet, along with a large four-piece bathroom. Upstairs, two very spacious bedrooms provide comfortable accommodations for family, guests, or additional workspace. Outside, the property truly shines. A detached, heated double garage adds year-round comfort and practicality. Multiple sheds offer excellent storage, and the expansive garden areas are ready for you to grow your own food and enjoy acreage living at its finest. Mature plantings include a Saskatoon tree, chokecherry bush, and abundant rhubarb — a gardener’s delight. This property also features its own private well — a rare and valuable asset, and the only property in the Hamlet with one. Additional updates include new shingles (2020) and a new water heater (2024), offering peace of mind for years to come. The Hamlet of Prince is a wonderful place to call home, featuring a community skating rink in winter, a playground, and a court for your favorite sports. Enjoy the tranquility of small-community living while being just 15 minutes to North Battleford and only 5 minutes to the lake. If you’ve been dreaming of space, self-sufficiency, and a welcoming community, this acreage offers it all! (id:51699)
303 2nd Avenue W
Montmartre, Saskatchewan
This home just went through a massive basement renovation!!! Book your viewing now as it won't last long! Nestled in the heart of a quaint small town in prime neighbourhood, full of amenities just 50 minutes from the city, this charming bungalow exudes warmth and comfort at every turn and won’t break the bank. Boasting nearly 2700 square feet of living space, this home is perfect for those seeking the perfect family home on a budget or a fantastic investment home! As you step through the front door, you're greeted by an inviting atmosphere, with an open-concept layout that seamlessly connects the living, dining, and kitchen areas. With three bathrooms in total, there's never a wait for the shower in the morning rush. However, the real highlight of this home lies just beyond the double den doors. A sprawling cedar deck provides the perfect space for the family and features a seven person HOT TUB with a new custom $1800 cover and new pumps as an added bonus!. Surrounded by lush greenery and mature trees, this backyard oasis offers privacy and serenity that's hard to find in the city. Whether you're hosting a summer barbecue or enjoying a quiet evening under the stars, this bungalow offers the perfect blend of comfort, convenience, and outdoor living. A ton of upgrades have ensued, mentionables are the newer shingles, soffits, fascia, eaves and downspouts (2025) powered 10x12 shed on cement slab and the BRAND NEW water heater and central air conditioner. (Approx $6000 value for both.) Town amenities have everything you need including a K-12 school, curling/skating rink, grocery, gas and pharmacy, bank, restaurant/bar and very close proximity to a regional park! (id:51699)
6519 Whelan Drive
Regina, Saskatchewan
Welcome home to this beautifully updated 1,070 sq. ft. bungalow in desirable Lakewood! Offering 5 bedrooms and a double detached garage, this move-in-ready home provides space, comfort, and thoughtful updates throughout. The exterior has undergone excellent upgrades, including new stucco, a concrete driveway, and doors (2021), which have given the home fantastic curb appeal. Step inside to a bright, spacious living room where beautiful hardwood floors flow seamlessly into the dining area and kitchen, creating an ideal layout for both everyday living and entertaining. The updated kitchen features modern appliances, new countertops, and a convenient pantry for extra storage. From the dining room, French doors lead to your deck and a generous backyard perfect for summer BBQs. Down the hall, you’ll find three well-sized bedrooms, including a primary bedroom with its own 2-piece ensuite. The main bathroom has also been recently renovated, adding a fresh, modern touch. The fully developed basement (remodelled in 2005) provides additional living space, including a large family room, two additional bedrooms, a 3-piece bathroom, and a laundry room with ample storage. Additional updates include new windows, shingles (2015), air conditioning (2015), and a furnace (2022), providing peace of mind for years to come. This is a fantastic, updated home in a great neighbourhood, ready for the next family to call it home. (id:51699)
Rm Of Wolseley Acreage
Wolseley Rm No. 155, Saskatchewan
Welcome to your acreage in the RM of Wolseley, just 6 km from town and school. Set on 20.39 fully fenced acres with shelterbelt protection and flat topography, this property is thoughtfully set up for animals while offering the comfort of a beautiful character home. The land is functional and ready. Complete perimeter fencing, a well water supply, lagoon system, a outdoor riding arena - 80x200, and multiple outbuildings including a shop, chicken coop, and additional shelters and storage structures provide the infrastructure you need for animals, equipment, and rural living. Built in 1906, the two storey home offers 1,836 square feet plus a fully finished basement. Inside, you will find a warm and inviting main floor with wood flooring throughout the kitchen, dining room, and living room. The layout is both charming and functional, complemented by a convenient laundry and mud room and a two piece bathroom on the main level, ideal for acreage life. Upstairs offers three bedrooms including a generous primary bedroom measuring 20 feet in length, along with a full four piece bathroom. The finished basement provides additional living space with a large recreation room, storage area, and utility room, giving flexibility for family living or entertaining. The home features a durable metal roof, brick and stucco exterior, two fireplaces, reverse osmosis system, water softener, and baseboard electric heat supplemented by wood heat. This is a warm home, thanks to the upgraded windows, to triple pane, and the upgraded insulation. The 32 x 28 insulated garage with three overhead doors (drive-through) and ample room for vehicles, trailers, and guests. This is a rare opportunity to own a turnkey ready acreage that balances lifestyle and location. Peaceful rural surroundings, practical infrastructure, and a solid character home just minutes from Wolseley make this property one worth experiencing in person. (id:51699)
405 205 Mcintyre Street N
Regina, Saskatchewan
Welcome to this top-floor corner unit condo at 205 McIntyre St. N offering a bright open-concept layout. This well-maintained 2-bedroom, 2-bathroom suite features a spacious primary bedroom with a walk-in closet, 3 piece ensuite, large windows throughout, and excellent natural light. The kitchen, dining, and living areas flow seamlessly, creating an inviting and functional space. Additional highlights include in-suite laundry, central a/c, west facing balcony, newer carpet, underground parking, elevator access, and condo fees that cover water and heat. Conveniently located close to shopping, transit, and all north-end amenities. Ideal for anyone seeking low-maintenance living in a clean, well-maintained, and quiet building. Call to book your private showing today! (id:51699)
474 Schmeiser Bend
Saskatoon, Saskatchewan
Welcome to this stunning, turn-key 1,489 sq. ft. semi-detached home offering luxury living in the heart of Brighton. Thoughtfully designed with both style and functionality in mind, the main floor features a sleek, practical kitchen complete with quartz countertops, walk-through pantry, and stainless steel appliances. The open-concept living room is perfect for entertaining, highlighted by a beautiful fireplace, along with a convenient 2-piece powder room. Upstairs, you’ll find three spacious bedrooms, including a primary suite with a walk-in closet, two full bathrooms, a second-floor laundry room with additional storage, and a versatile bonus/flex room. Oversized windows throughout the home flood the space with an abundance of natural light. Additional features include central air conditioning, washer and dryer, and a front double attached garage, partially insulated. The property is fully landscaped with a fenced backyard, rear deck, and a double concrete driveway. Best of all—no condo fees! This gorgeous home truly has it all: quality craftsmanship, modern style, and a flawless layout. Located in Brighton—Saskatoon’s fastest-growing neighbourhood—you’ll enjoy close proximity to fantastic amenities including restaurants, convenience stores, Landmark Cinemas, Wilson’s Greenhouse, Stoked Kitchen & Bar, Motion Fitness, Save-On-Foods, Shoppers Drug Mart, and more. (id:51699)
104 Elizabeth Street
Melfort, Saskatchewan
An affordable home in a pleasant neighbourhood close to the edge of town. The home built in approx. 1983 is a bilevel with approx. 906 sq ft on main, and approx. 874 sq ft in basement. The kitchen includes the fridge and stove. Side dining room overlooks the backyard. Front spacious living room has laminate flooring, newer windows in living room. Two bedrooms on main, plus one downstairs. One full bath on main, a 3 pce bath in the basement. The home is comfortable with quite low heating cost. Furnace was replaced in around 2015, water heater about 2014. The garage is fully insulated, and is double deep ideal for extra storage or work shop. Backyard is fenced and plenty of perennials throughout as well as trees and shrubbery. Home is mostly vacant and ready for new owners. Some furnishings may be available for inclusion if buyer wishes, include your wishes in your offer if desired. (id:51699)
7736 Mapleford Boulevard
Regina, Saskatchewan
Please note: This home is currently under construction. All images shown are for reference purposes only. Discover the Talo — now offered at a new price and including a full appliance package featuring a fridge, stove, built-in dishwasher, microwave hood fan, washer, and dryer. This thoughtfully designed 1,457 sq ft single-family home balances comfort and functionality. The main floor features an open-concept layout centered around a spacious kitchen island that seats up to six and flows seamlessly into a bright, welcoming living area. A practical rear entry with built-in bench and coat hooks adds everyday convenience, also offering an optional side entry. Upstairs, the layout is efficient and well planned. The primary bedroom serves as a private retreat, while two additional bedrooms are positioned on the opposite side of the home. A flexible bonus space and upper-level laundry sit between them, creating excellent separation and a natural flow. This home is perfectly situated for families and those who value community-focused living. A double concrete garage-ready pad completes the package, setting the stage for your next chapter. (id:51699)
408 230 Slimmon Road
Saskatoon, Saskatchewan
Welcome to suite 408 in the London Flats Condominium. This top floor unit has much to offer. At 1067 sq.ft you will notice the square footage right away and appreciate that it is 2 full bedrooms and 2 full baths plus a large den. Kitchen features dark flat panel cabinetry, quartz countertop, glass tile backsplash, undermount sink, soft closing drawers and top of the line built in appliances (Miele, Fysher and Paykel, Blomberg). The living room and dining room area is a great space for entertaining with patio door off the dining room leading to balcony. Largest balcony in the building with privacy from neighbors. Views of Hyde Park and room for seating and a BBQ (Natural Gas Hookup). Large primary bedroom with a walk-in closet and full ensuite with tub cutout to step in/out with ease. Smart floor plan with 2nd bedroom on opposite side of suite with own additional full bath right across the hall. Don’t forget there is a separate den with options for home office, additional TV room, exercise area, extra storage etc. Storage room with in-suite laundry and 2nd fridge/ freezer. Electrified parking space right close to entry of the building. Located in the heart of Lakewood with all your amenities in walking distance. Building is surrounded by Hyde Park with walking paths around the lake. Dog park & kids play park are right there as well. South Costco is only a couple minute drive away. Really everything you need is steps away. Unit shows 10/10 and is lovely to walk through. Call your Realtor today to setup your private viewing. (id:51699)
7748 Mapleford Boulevard
Regina, Saskatchewan
Please note: This home is currently under construction. All images shown are for reference purposes only. Discover the Talo — now offered at a new price and including a full appliance package featuring a fridge, stove, built-in dishwasher, microwave hood fan, washer, and dryer. This thoughtfully designed 1,457 sq ft single-family home balances comfort and functionality. The main floor features an open-concept layout centered around a spacious kitchen island that seats up to six and flows seamlessly into a bright, welcoming living area. A practical rear entry with built-in bench and coat hooks adds everyday convenience, offering a side entry. Upstairs, the layout is efficient and well planned. The primary bedroom serves as a private retreat, while two additional bedrooms are positioned on the opposite side of the home. A flexible bonus space and upper-level laundry sit between them, creating excellent separation and a natural flow. This home is perfectly situated for families and those who value community-focused living. A double concrete garage-ready pad completes the package, setting the stage for your next chapter. (id:51699)
112 203 Tait Place
Saskatoon, Saskatchewan
This well maintained two bedroom condo is perfectly positioned near Lakewood Civic Centre, 8th Street shopping and amenities, and nearby parks and trails, making it ideal for both convenience and an active lifestyle. The spacious entry includes a bench and hooks for everyday practicality. The updated kitchen features bright white cabinetry, butcher block countertops, and a built in dishwasher. A separate dining area flows into the living room, complete with newer laminate flooring, an electric fireplace, and patio doors leading to your outdoor space. Both bedrooms are generously sized, complemented by a four piece bathroom and a functional in-suite laundry room with extra cabinetry for storage. The patio also provides access to a private storage room, plus you will have one electrified surface parking stall. Quality two bedroom condos like this are rare at this price point. Contact your Realtor to book a viewing today! (id:51699)
1720 Olive Diefenbaker Drive
Prince Albert, Saskatchewan
Exceptional family home in Crescent Acres offering 4 bedrooms, 3 bathrooms and a fantastic location. With charming curb appeal highlighted by a grand arched front entry and mature landscaping, this home makes a lasting first impression from the moment you arrive. Step inside to a spacious foyer that opens into a bright south facing living room filled with natural light and anchored by a cozy gas fireplace. The eat-in kitchen is both stylish and functional and features a large island with a butcher block counter top, crisp white cabinetry, white tile backsplash, stainless steel appliances and patio doors leading directly to the back deck. A generous primary bedroom complete with a walk-in closet and 3 piece ensuite, two additional spacious bedrooms and convenient main floor laundry complete the main floor. The fully developed lower level expands your living space with a large family room, an additional bedroom, a versatile den ideal for a home office or gym, a 3 piece bathroom and a utility room with a substantial crawl space providing excellent storage options. Additional features include central air conditioning, central vacuum and a double attached insulated garage. The fully fenced and beautifully landscaped yard features mature trees and shrubs, along with a large deck finished with metal railings and tempered glass. Ideally located across the street from the Rotary Trail, Crescent Acres Park, St. Francis School and Vickers School, this exceptional home offers space, functionality and a prime location. Schedule a viewing today! (id:51699)
Boukal Acreage
Fertile Belt Rm No. 183, Saskatchewan
A RARE ACREAGE OPPORTUNITY JUST MINUTES FROM ESTERHAZY Propeties like this RARELY come to market. This exceptional scenic acreage is located just 2km west of Esterhazy and 1 km north of Highway 22. Close enough to town to enjoy NATURAL GAS SERVICE, yet far enough to offer true privacy and tranquility. This 10 acre retreat is surrounded by mature pine trees. It is only a short walk to a secluded valley and creek, and offers a convenient two-minute drive to town. In real estate, LOCATION IS EVERYTHING, and this acreage truly delivers. The solid, well-insulated 1470 sqft home sits in a private, park-like setting framed by sheltering pines. Some rooms were previously used as work and office space, and they provide flexible options for additional bedrooms, hobby rooms, or personalized living space. The property also features a 24x24 detached garage, a workshop, a large outbuilding, a new well pump, a septic pump approx 2 years old, and an electric pump for cistern water. The beautifully maintained yard and garden, along with the surrounding countryside, offer peaceful views and a strong connection to nature. This is an outstanding opportunity for buyers seeking space, privacy, and the convenience of town services in a truly rare acreage setting. (id:51699)
1429 Lacroix Crescent
Prince Albert, Saskatchewan
Are you looking for a turn key, updated property in a great neighborhood in Prince Albert? if so you better check out 1429 Lacroix Crescent! This property has been completely overhauled and is ready for you to move in and enjoy. The main living space is bright and inviting thanks to the large north facing window, new flooring and fresh paint and trim work. The kitchen is vibrant and modern with all new cabinetry, quartz countertops, stainless steel appliances and a tiled backsplash. Upstairs also features 3 spacious bedrooms and a completely refinished 4 pc bathroom featuring new vanity, tiled tub, and all new plumbing fixtures and new tile floor. Downstairs features a massive family room area with a wood fireplace that provides opportunity for a variety of uses, an all new 3 pc bath with a walk in, glass door shower, new vanity and lighting. Downstairs is also complete with a storage room and utility room. The fully fenced backyard is large open leaving room activities or adding a garage in the future. A new deck of the back of the home, and a large shed complete the backyard. This home features a ton of upgrades including new appliances, brand new deck, new water heater and so much more. Don't miss this opportunity call your Realtor and book your showing NOW! (id:51699)
3418 Keohan Crescent
Regina, Saskatchewan
Have you been searching for a park-backing home in the desirable Varsity Park neighbourhood, just steps from Hawrylak Elementary School and scenic walking paths? Offering 2,260 sq. ft. of living space, this two-storey split features an incredible layout and the opportunity to transform it into the home of your dreams. The home welcomes you with excellent curb appeal and a spacious front entrance that opens to a bright formal living room and adjoining formal dining area. The U-shaped oak kitchen offers a pantry and a window overlooking the backyard, plus a second dining space with patio doors leading to the fully fenced yard backing the park. A few steps down, the cozy family room is anchored by a charming wood-burning fireplace—perfect for relaxing evenings and an additional set of patio doors to the backyard. The main floor also includes a versatile bedroom or office, a 2-piece bathroom with laundry, and direct access to the double attached garage. Upstairs you’ll find four generously sized bedrooms and a full bathroom. The primary suite overlooks the backyard and features a 3-piece ensuite and a 6' x 6'9" walk-in closet. The fully developed basement provides even more space with a large rec room, a sixth bedroom (window does not meet egress), a 3-piece bathroom, cold storage, and an outstanding amount of additional storage in the utility room. A rare opportunity in a sought-after family neighbourhood—close to schools, parks, and amenities—this home is ready for its next chapter. (id:51699)
Prairie Sunrise Acreage
Saltcoats Rm No. 213, Saskatchewan
Watch the beautiful sunrises from this picturesque 10 acre parcel. This well maintained acreage offers space, comfort, and efficiency both inside and out. This home has 4 bedrooms, 3 bathrooms, with the lower level offering the potential for an additional bedroom or home office, making it ideal for growing families or those needing extra workspace. A spacious double attached garage provides ample room for vehicles and storage. The home was thoughtfully expanded with a 960sqft addition in 2009, enhancing both functionality and living space. The kitchen features beautiful all-wood maple cabinetry, newer taps and appliances offering both style and functionality. The main floor laundry room is equally well equipped with a newer washer and dryer, adding convenience to everyday living. Designed for year-round comfort and efficiency this home features geothermal heating, a brand new water heater (Feb 2026), and spray foam insulation in the basement.The large, spa like finished main bath adds a touch of luxury, while a screened-in area on the deck is perfect for enjoying those prairie views in comfort. Outside boasts a stunning yard, with plenty of space to relax, entertain, and enjoy country living at its finest.This acreage offers the perfect blend of privacy, practicality,and modern upgrades. (id:51699)
Estate Of Mildred Boukal Farmland
Fertile Belt Rm No. 183, Saskatchewan
Opportunity to own a productive piece of farmland close to the Town of Estehazy. Estate Representative states that the past renter paid on 115 cultivated acres. G Soil with a Final Soil Rating of 56.91. MLS listing SK028310 is available as an acreage of 10 acres on a legal subdivision of this quarter section, making this an opportunity to live the acreage life, a short, convenient drive from town. (id:51699)
3360 Rutland Avenue
Gull Lake, Saskatchewan
While it may not be the Taj Mahal, this budget-friendly gem in the warm-hearted community of Gull Lake, SK, answers the call for those looking for an affordable place to call home. 3360 Rutland Ave. showcases practicality with laundry in the back porch, a spacious kitchen with room for casual eating, a separate dining area, a living room, a 4-piece bathroom, and a roomy primary bedroom. The upper 1/4 storey unveils two adjoining bedrooms. Outside, a double concrete driveway and a charming patio await, offering a spot to relish the great outdoors. Recent updates include a new roof, a high-efficiency furnace, an electric water heater, plumbing, a front door, and some of the windows. With proximity to downtown (given the town's size, it's close to everything), this could be your golden ticket to affordable home ownership. (id:51699)

