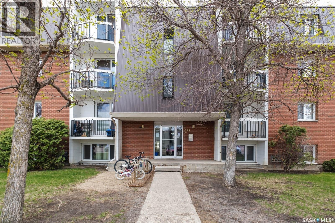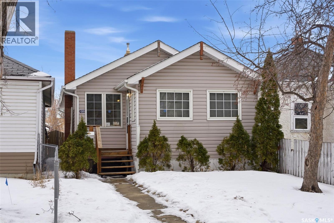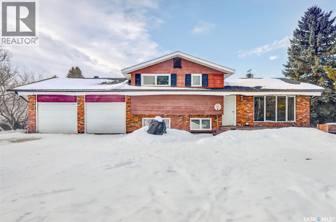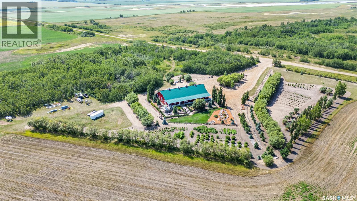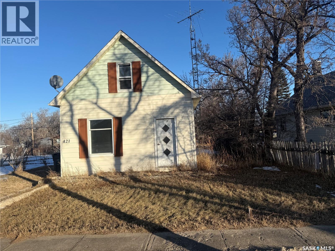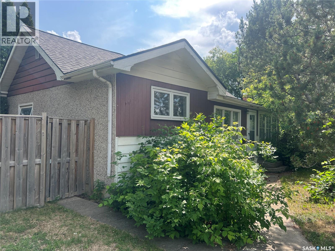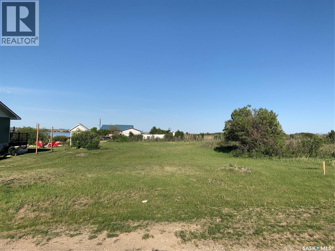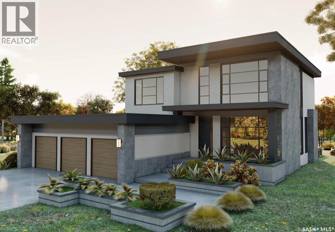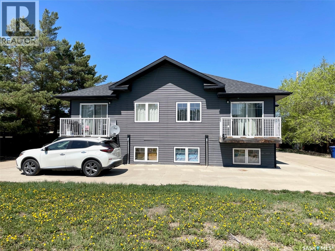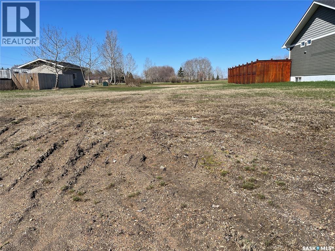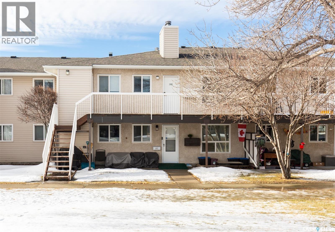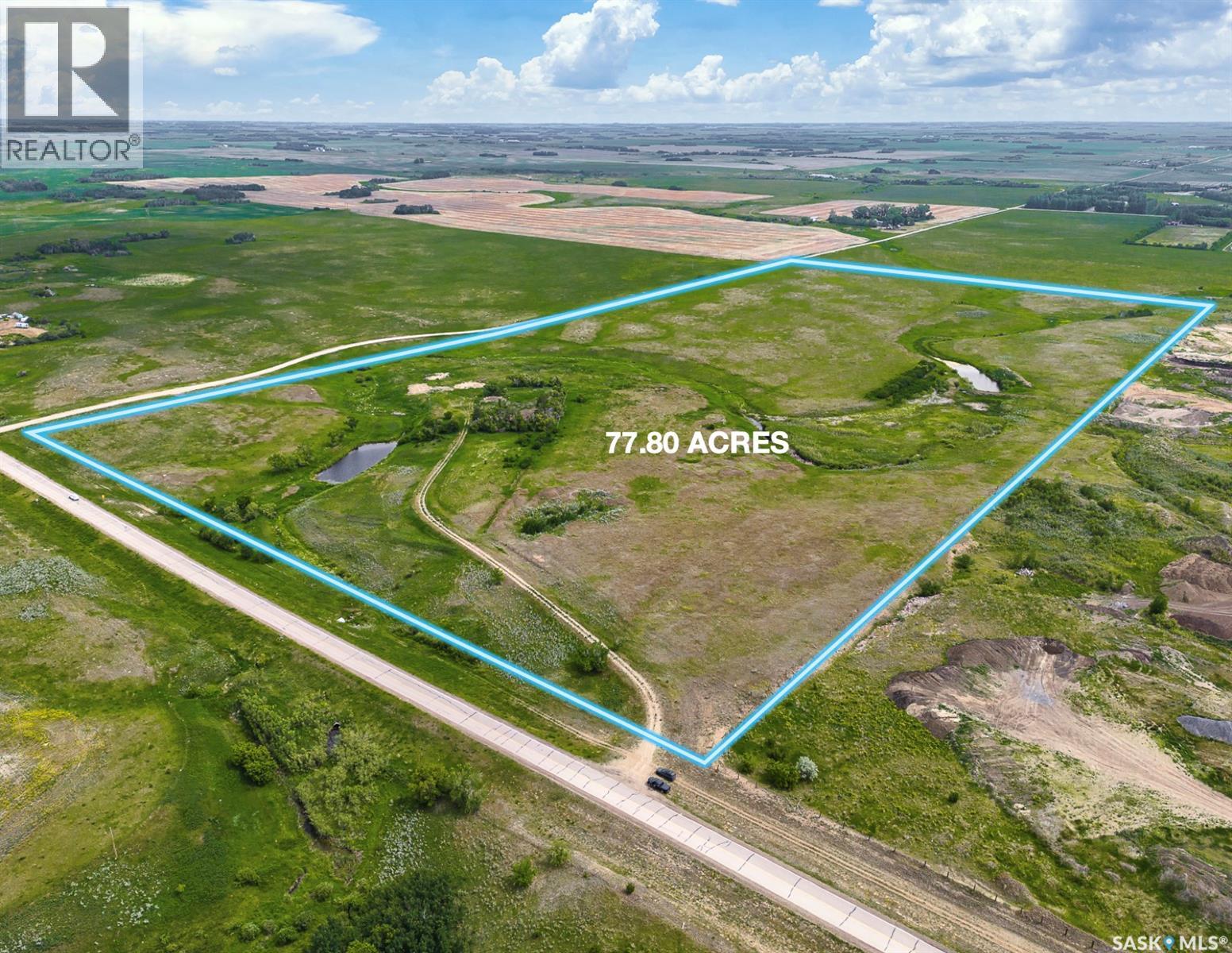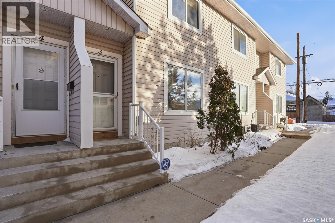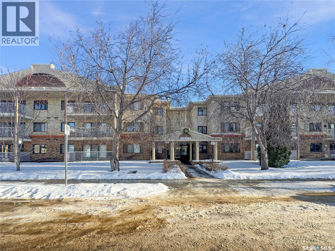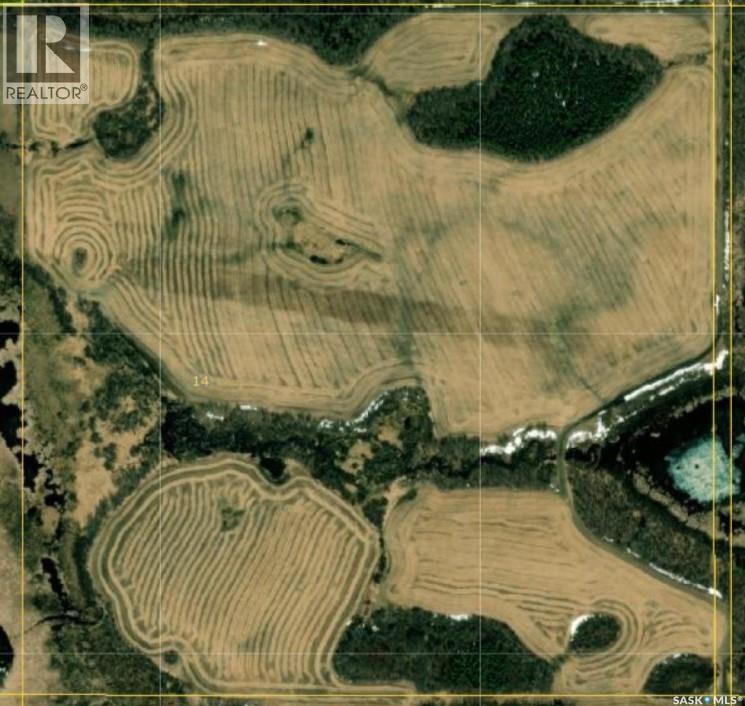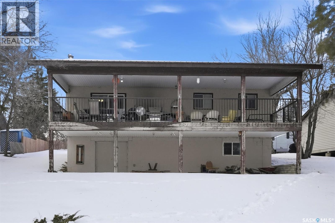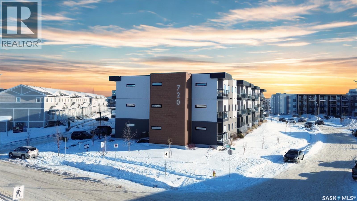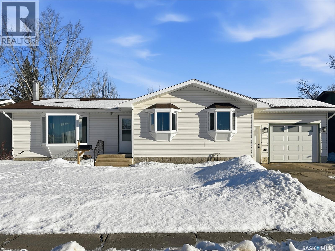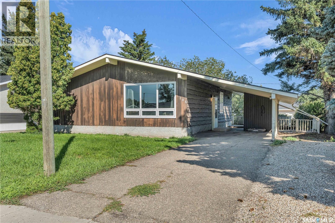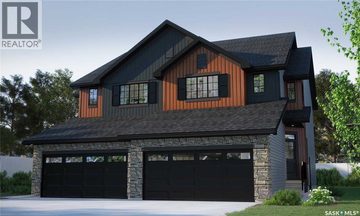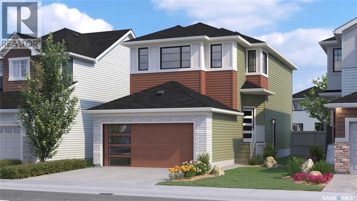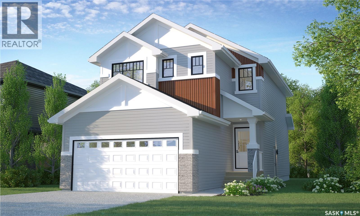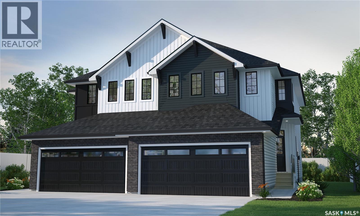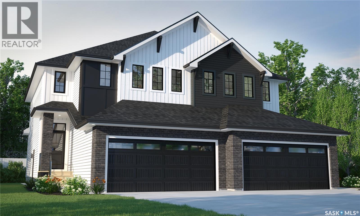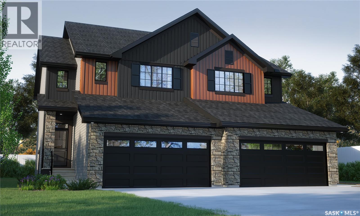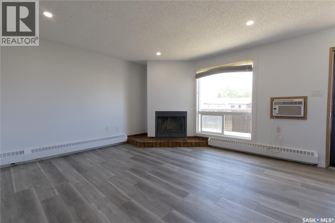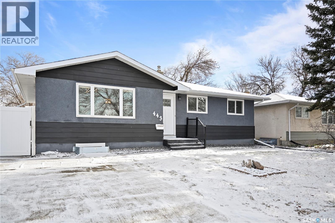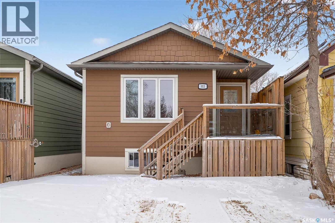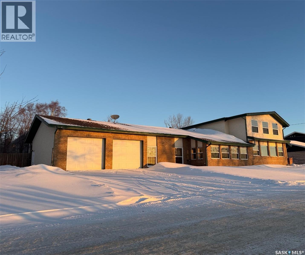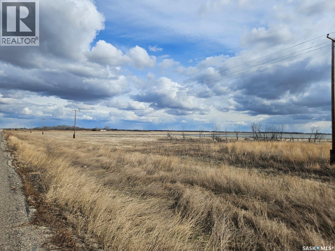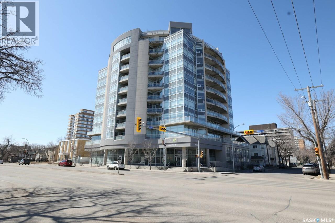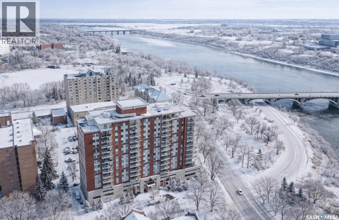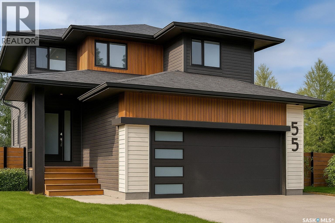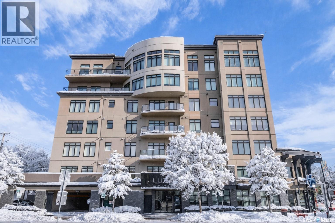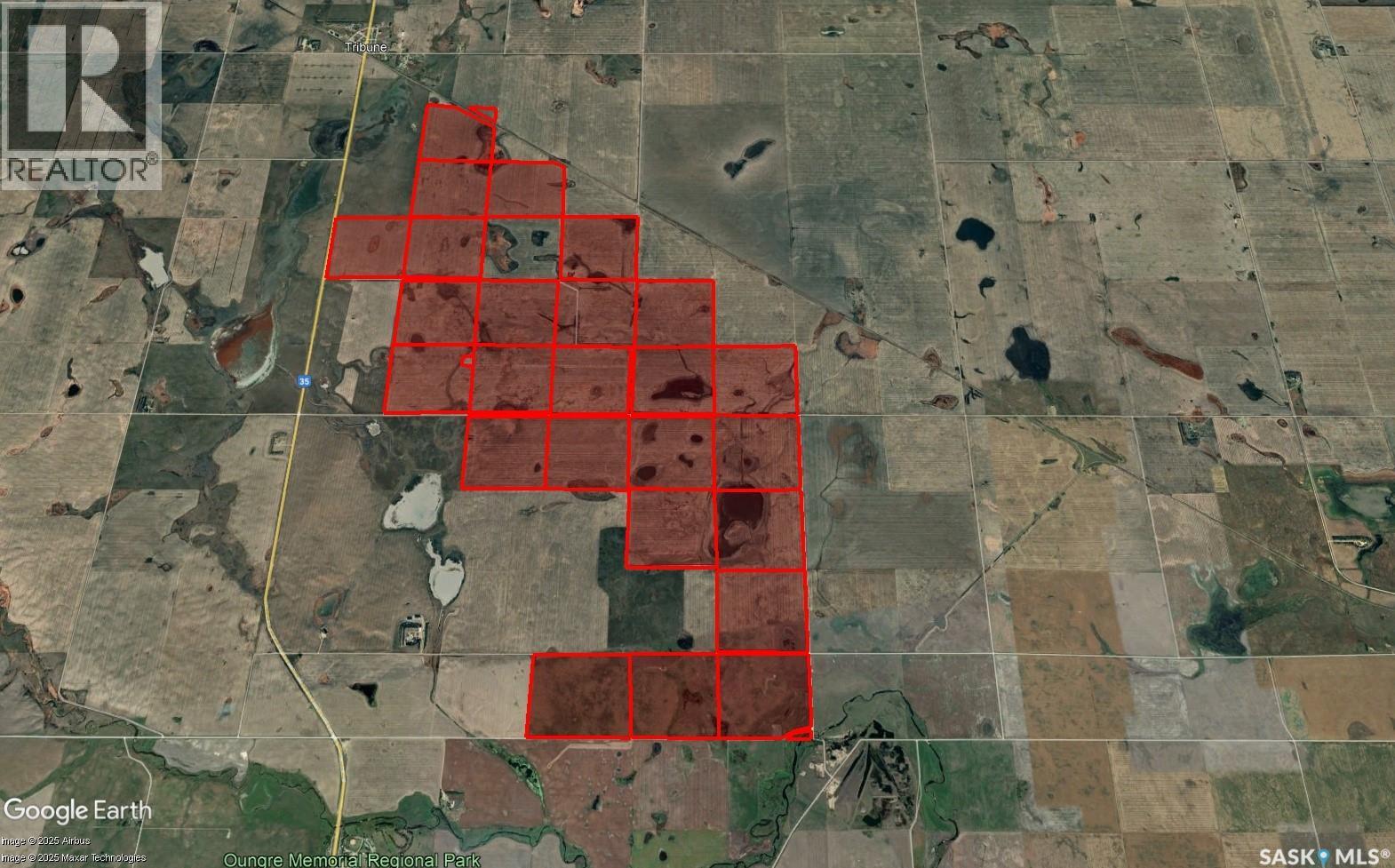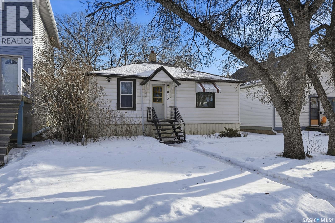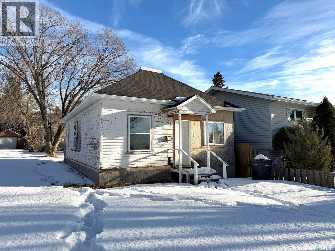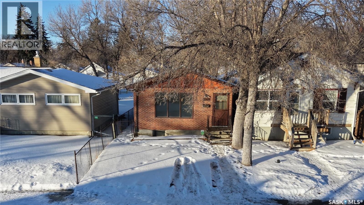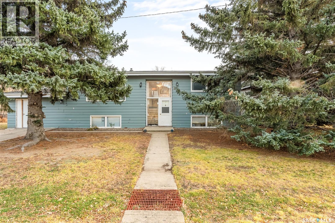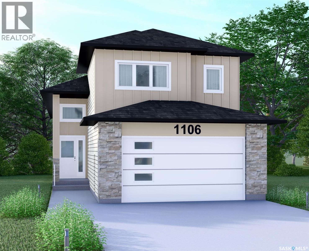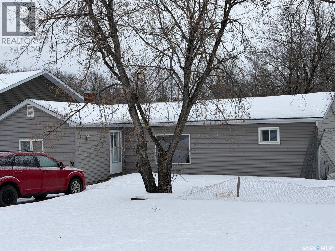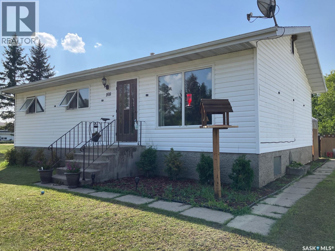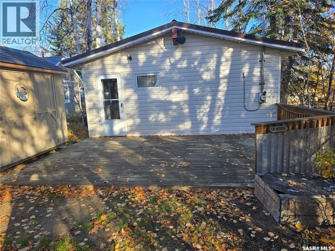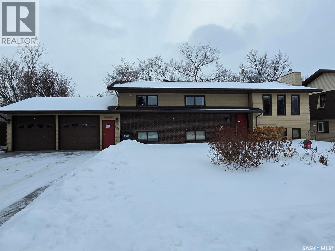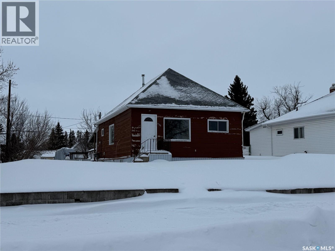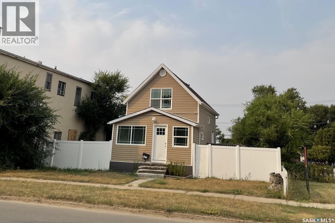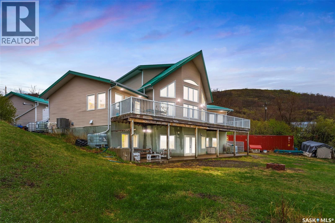11 19 Centennial Street
Regina, Saskatchewan
Affordable home ownership starts here. This well-kept 2 bedroom, 1 bathroom lower-level condo on Centennial Street offers updated flooring and a practical, easy-to-maintain layout. Condo fees arey $482 per month, and include heat and water. The newly paved parking lot adds extra value and peace of mind. Located close to the University of Regina, public transit, and all south-end amenities, this is a great opportunity for first-time buyers, students, or investors looking for an entry-level property in a convenient location. (id:51699)
1320 Athol Street
Regina, Saskatchewan
Welcome to 1320 Athol St., a beautifully presented home offering comfort, functionality, and thoughtful upgrades throughout. The main floor features spacious living areas filled with natural light, an open-concept layout, and a well-appointed kitchen that flows seamlessly into the dining space, perfect for everyday living and entertaining. This home also benefits from key behind-the-scenes upgrades, including updated PVC windows, a high-efficient furnace, upgraded electrical panel, and spray foam insulation in the basement for improved energy efficiency and comfort. Good sized bedrooms provide plenty of space to unwind, while the lower level offers added flexibility for future development and storage. Outside you will find a single detached garage with lane access. Don't miss this great move in ready home perfect for first time buyers or investors! (id:51699)
Reeder Acreage
Prince Albert Rm No. 461, Saskatchewan
Stunning 10-acre retreat offering the perfect blend of country living and modern efficiency. This well-maintained 4-level split features significant high-ticket upgrades, including a new natural gas furnace, central air conditioning, and recently replaced shingles. The interior is bright and refreshed with newer countertops, updated windows, and fresh paint throughout. The functional floor plan boasts a master suite with a walk-in closet and 3-piece ensuite, plus a cozy lower-level family room with a wood stove and direct access to the double attached garage. Step through the garden doors off the kitchen/dining area to a spacious SW-facing deck, ideal for enjoying the well-maintained, park-like grounds. The property is a hobbyist's dream, featuring an established orchard with Saskatoon, plum, cranberry, and apple trees. The acreage is also fully set up for horses or cattle with fencing, corrals, stalls, and a dugout. Connected to city water and located just minutes from Silver Hills Golf Course, local schools, and Prince Albert. This solid home offers peace of mind and incredible outdoor space! (id:51699)
Lot 7, Block 4, South Shore Lane
Meeting Lake, Saskatchewan
This prime lake lot is situated within a new development on the popular Meeting Lake. Just a quick commute from Saskatoon, even quicker from North Battleford and just 20 minutes from Spiritwood, this development offers spacious and picturesque lots for your development. Enjoy summer and winter activity or make it your year-round home - this east-facing lot will give you endless sunrises and quiet moments away from the hubbub of the nearby Regional Park. Summers are filled with swimming lessons or boating, and winters offer ice fishing and snowmobiling in the beautiful northwest Saskatchewan! This is a fully serviced site with water, power and natural gas. (id:51699)
Barndominium At Turtle River
Turtle River Rm No. 469, Saskatchewan
Welcome to the Barndominium at Turtle River — 159 acres of Saskatchewan countryside offering upscale rural living, income potential, and endless recreation. Just 14 km from Edam (home to a K-12 school only 14 km away, with bus pickup right at your door) and 62 km from North Battleford, this gently rolling property includes 90 cultivated acres currently rented out for income, with the remainder in pasture, bush, and the scenic Turtle River. At the heart of the property is a custom-built 3,060 sq. ft. barndominium (2013) with an ICF block foundation, in-floor heating, and durable metal siding and roof. Inside, soaring 10’ ceilings, a rustic stone fireplace, and solid fir interior doors and trim add warmth and character. The chef’s kitchen boasts two built-in ovens and two full-sized refrigerators—perfect for entertaining. Three spacious bedrooms each have walk-in closets, with the primary suite offering an elegant ensuite and a patio door leading to a private deck. An additional sitting room provides another comfortable space to relax, which could easily double as an extra bedroom if needed. Connected to the home is a 2,940 sq. ft. heated shop with a three-car garage and RV bay. The landscaped 3-acre yard includes a two-tier deck, orchard with multiple fruit trees, fire pit, three garden plots, a 100-yard shooting range, and a hunting blind—making it an ideal hunting lodge or retreat. With a deep well, propane heat, septic system, and new air conditioning, the Barndominium at Turtle River blends comfort, privacy, and nature into one exceptional package. This isn’t just a home—it’s a lifestyle. Here, you can grow your own food in the gardens and orchard, watch deer and other wildlife wander through your yard, and breathe in the fresh country air. Spend your days surrounded by nature’s beauty, and your evenings taking in the peace and quiet you truly deserve. Book your private showing today and experience everything this incredible property has to offer. (id:51699)
421 3rd Avenue E
Assiniboia, Saskatchewan
Located in the town of Assiniboia, this charming 1 1/2 story home sits on a spacious double lot, offering plenty of outdoor space. it features 2 cozy bedrooms and a 4-piece bathroom. You will notice the hardwood flooring in the living room. Enjoy relaxing or entertaining on the deck located at the back of the house. (id:51699)
565 15th Street W
Prince Albert, Saskatchewan
Welcome to this charming 3 bedroom bungalow, ideal for first time homebuyers or a savvy investor seeking a great opportunity. As you step inside, you are greeted by a fully enclosed porch that offers a lovely entryway into the cozy living room. At the heart of the home is the large, open-concept kitchen featuring plenty of counter space for all your cooking needs and offering room for a dining table. Adjacent to the kitchen is a convenient laundry/mudroom area, located at the back entrance, providing easy access to the backyard while keeping your living spaces tidy. Three generously sized bedrooms, a nice 4 piece bathroom and a built-in desk and storage area complete the main level. Downstairs, you will find a spacious living area that provides the perfect place for a recreation room along with a utility/storage area. Outside, you will enjoy the privacy provided by mature trees that surround the property, along with a fully fenced yard. A single detached garage offers convenient parking and additional storage. Ideally located near schools, parks, the rotary trail and local businesses. This delightful bungalow combines comfort and charm making it a wonderful choice for both homeowners and investors. Don’t miss the chance to make this property your own! (id:51699)
311-313 Richard Street
Manitou Beach, Saskatchewan
Great location at the top of the hill on east beach offering 100 ft. frontage to accommodate your dream home! Nice flat lots requiring little excavation or tree removal and with the right build you can have a view of the water and the surrounding prairie scape. There are services at the front of 311 Richard that can accomodate your sewer and water requirements for this parcel. Call for more details. (id:51699)
170 Willows Way
Saskatoon, Saskatchewan
Please note that photos are renderings and this home is not built yet. This striking home is designed and built by award-winning homebuilder Lexis Homes and is located in the exciting new phase of Westhills at The Willows. The future homeowner will enjoy the tranquility of golf course living. Designed with wellness and lifestyle in mind, the community features upcoming revitalized clubhouse facilities, tennis courts, a scenic skating pond, and cross-country ski trails. A pool, splash pad, and Nordic spa are also proposed as part of this vibrant neighbourhood development. This 2,709 sq. ft. two-storey home includes a fully finished walkout basement and features 10-foot ceilings throughout the main floor. Large windows flood the home with natural light, a gas fireplace to provide warmth and comfort during Saskatchewan winters. The interior showcases impressive, thoughtfully curated design details, complemented by a modern exterior finished with low-maintenance stucco and stone accents. A $75,000 landscaping budget is included in the price. The primary suite offers an exceptionally large walk-in closet, creating a true retreat experience. The walkout basement is bright and welcoming, thanks to oversized windows that enhance both function and livability. A heated triple-car garage ensures year-round convenience, and the home is built for comfort and efficiency with R-28 wall insulation and insulation beneath the basement slab. As a Holmes Approved Homebuilder, every Lexis Homes project includes three detailed third-party inspections performed by Mike Holmes–approved inspectors which provides added confidence, quality assurance, and peace of mind. Don’t miss this incredible opportunity to own a premium home in a highly sought-after location! Alternate exterior options are available for this home. Lexis Homes offers (id:51699)
342 30th Street
Battleford, Saskatchewan
Take a look at this 4 plex in an excellent neighborhood in Battleford Sask. This building was built in 2011 and each of the four units offers 2 good sized bedrooms, open kitchen/dining/living room, laundry room and a four piece bath. The large yard provides ample parking. This would make a great investment opportunity with a location that most renters would appreciate. Call today for more info. (id:51699)
133 Cameron Crescent
Watson, Saskatchewan
Welcome to the growing Town of Watson, conveniently located just 30 minutes from the City of Humboldt and approximately 25 minutes from the BHP Jansen Mine site. This 77 x 140 ft serviced lot is situated in a desirable new subdivision, offering an excellent opportunity to build your dream home. Building requirements apply: A building permit must be obtained within six months of the purchase date, and all exterior construction must be completed within six months of permit issuance. This property is not eligible for resale. Don’t miss this opportunity to build in a welcoming and expanding community, (id:51699)
312 67 Wood Lily Drive
Moose Jaw, Saskatchewan
Welcome to this cozy and charming condo located in the highly desirable Sunningdale neighborhood. Facing a beautiful, green courtyard, this home offers a calm and quiet setting—perfect for comfortable everyday living. The unit features two generously sized bedrooms, a bright and inviting living room with a fireplace, and a well-designed kitchen with a dedicated dining area. A full bathroom, in-suite laundry, and additional storage space complete the layout, making the home both practical and convenient. Step outside onto the spacious deck and enjoy summer days overlooking the peaceful courtyard—an ideal spot to relax and unwind. With its excellent layout, comfortable living spaces, and prime location, this condo is perfect for first-time buyers, downsizers, or investors alike. (id:51699)
Pilot Butte North Land
Edenwold Rm No.158, Saskatchewan
Discover 78 acres of prime land just north of Pilot Butte, conveniently located near Regina, Tor and Murray Golf Course. Fully fenced and accessible via paved roads, ensuring easy and clean access. This versatile property presents a fantastic development opportunity for commercial, industrial, or residential projects. The beautiful landscape features varied terrain and is enhanced by the tranquil Boggy Creek running through the property, offering both scenic beauty and potential for innovative development. Electrical and natural gas infrastructure already coming into the site(currently shut off). For added value, the seller can provide Phase 1 Environmental Report, safe building elevation report, development buffer plan as well as topographical survey. Property is currently rented for horse pasture. Do not enter site without appointment. (id:51699)
3 802 K Avenue N
Saskatoon, Saskatchewan
Welcome to Elm Park Terrace, Unit 3-802 K Avenue North in Saskatoon—this 1,152 sq. ft. two-storey townhouse condo offers excellent value in a vibrant, revitalizing neighbourhood. Originally a three-bedroom layout, the upper level has been reconfigured into two oversized primary-style bedrooms, with a 4-piece bathroom upstairs and a 2-piece bath on the main floor. The bright, functional kitchen provides ample space for dining and entertaining, while the unfinished basement offers great potential for future development. Enjoy the rare bonus of a private, fully fenced yard, plus one electrified parking stall. Located in Westmount, with quick access to downtown, the river valley, Riversdale shops, parks, and schools—an ideal opportunity for first-time buyers or investors. (id:51699)
202 1442 102nd Street
North Battleford, Saskatchewan
Enjoy simple, stress-free living in this second-floor condo located in the well-maintained Parkview Manor. With 993 sq. ft. of thoughtfully designed space, this unit offers two comfortable bedrooms, a 4-pc bathroom, and the convenience of in-suite laundry. The open living and dining area creates a relaxed, welcoming atmosphere, perfect for quiet evenings or hosting guests. The kitchen is practical and efficient, complete with all appliances included (recently upgraded), so you can move in and enjoy right away. The kitchen has lots of cupboard space and a convenient storage room has extra space for small appliances. The building features an amenities room, electrified parking, and condo fees that cover all utilities except power, keeping monthly expenses simple and predictable. Located close to everyday conveniences, this condo is an excellent choice for those looking to downsize without compromise or enjoy a low-maintenance lifestyle. Call today for a private showing. (id:51699)
Fletcher Land
Kelvington Rm No. 366, Saskatchewan
Full 160 acre quarter of land in the RM of Kelvington, near Greenwater Provincial Park. With approximately 110 cultivated acres and H class soil, this land is still some of the most affordable farmland in Canada. World class hunting near this parcel will attract big game and bird hunters. The parcel is only 2 miles from the Provincial Park, and has many crown quarters near it. (id:51699)
48 Procter Drive
Shields, Saskatchewan
Welcome to 48 Procter Drive, located in the charming Resort Village of Shields at Blackstrap. This beautiful four-season home offers stunning lake views from its spacious 36’ x 11’ covered balcony, complete with updated railing — the perfect spot to relax or entertain. Inside, the main level features three comfortable bedrooms and a full four-piece bathroom. The cozy living room boasts a wood-burning fireplace and patio doors leading out to the deck, creating a warm and inviting atmosphere. The galley-style kitchen offers ample cabinetry and includes all appliances for your convenience. The lower level features a walkout with double doors to a covered patio, brand new carpet in the rec room, and an updated two-piece bathroom with a shower rough-in for future completion. The large utility room/laundry room has tons of room for additional storage. Recent upgrades include a new furnace (2025) and hot water heater (2023), making this home move-in ready and efficiently updated. Please note: the wood stove in the lower level is not included. (id:51699)
111 720 Baltzan Boulevard
Saskatoon, Saskatchewan
Awesome pet-friendly condo with 2 bedrooms, 2 full bathrooms, and 2 parking spaces ready for immediate possession! Please view the Matterport 3D virtual tour in this listing. You'll love the stylish kitchen with floating shelves, stone wall tile, and sleek stainless steel appliances. The open-concept kitchen, dining area, and living room have an airy feel with nine-foot ceilings, a ceiling fan, and durable laminate flooring. A garden door leads to the balcony with a glass railing, where you can relax with your morning coffee and enjoy the fresh air. In-suite laundry, forced air heating, and central air conditioning are more desirable amenities. The primary bedroom has a 3pc ensuite with a shower and a walk-in closet. This ground-floor unit is located right next to a building exit hallway, leaving you with one less adjacent neighbour, and the surface parking stall is right outside the door for added convenience. The heated underground parking stall will keep your car warm through the winter, and additional storage is located in front of the underground stall. The kitchen and the main bathroom feature universal design and accessibility enhancements, offering comfortable functionality for all users. A professional home inspection report and a Property Condition Disclosure Statement (PCDS) are available for review, giving buyers the opportunity to make a more informed offer. Call now for your own private viewing. (id:51699)
8913 Bowers Drive
North Battleford, Saskatchewan
Welcome to this extremely well-maintained family home, perfectly located on a quiet, highly desirable street close to multiple schools, parks, and everyday amenities. Offering 1,172 sq. ft. of thoughtfully designed living space, this home is ideal for growing families or anyone looking for comfort and functionality. The main floor features 3 spacious bedrooms and a full 4-piece bathroom complete with a deep soaker tub and tiled surround—perfect for unwinding at the end of the day. The layout is fantastic, highlighted by a huge living room that easily becomes the heart of the home for family time and entertaining. Natural light pours in through the beautiful bay windows in the kitchen, dining room, and living room, creating a bright and welcoming atmosphere—ideal for plant lovers. Downstairs, you’ll find a fourth bedroom with a legal egress-size window, plus roughed-in plumbing for an additional bathroom, offering excellent future potential. The basement has recently been refreshed with new flooring throughout, updated ceiling tiles, and new windows, making it feel clean and modern. Outside, the property continues to impress. Large trees have been removed, underground sprinklers have been added to both the front and back yards, and the massive backyard features updated fencing—perfect for kids, pets, or summer gatherings. A solid home in a prime location, lovingly cared for and move-in ready. This is one you won’t want to miss. (id:51699)
106 Wood Crescent
Assiniboia, Saskatchewan
You won't want to miss this one! Located on a very quiet crescent close to school! This 4 bed and 2 bath home boasts just under 1,200 sq.ft. has a calm and rustic cabin vibe on the outside but a beautifully updated modern look on the inside. Heading in you are greeted by an entrance with space for coats and shoes. The spacious open concept living area has been significantly updated and has so much natural light! The large living room provides lots of space for entertaining. The new kitchen boasts a modern white finish, a great island, and a stainless steel appliance package. Down the hall we find 3 bedrooms on the main floor which is sure to be a hit for any family! With the primary bedroom being very spacious - as well we also find a large 4 piece bathroom! Heading downstairs you are greeted by an absolutely massive family room with a walk-out door to your backyard! There is also another large bedroom, a 4 second 4 piece bathroom, office nook and a spacious laundry/storage on this level. Heading outside we find a nice asphalt driveway that leads into your attached carport - perfect for the winter. Off the back of the home we find a tiered deck that leads to a patio - with the mature trees this area feels like you are camping in your own little oasis. So many updates over the last few years! If you are looking for easy living this may be it! Reach out today! (id:51699)
3012 Dumont Way
Regina, Saskatchewan
With its bold lines and creative energy, the Landon Duplex in Loft Living delivers 1,581 sq. ft. of industrial-inspired living, designed for those who live boldly but want a soft place to land. Please note: This home is currently under construction, and the images provided are for illustrative purposes only. Artist renderings are conceptual and may be modified without prior notice. We cannot guarantee that the facilities or features depicted in the show home or marketing materials will be ultimately built, or if constructed, that they will match exactly in terms of type, size, or specification. Dimensions are approximations and final dimensions are likely to change. Windows, exterior details, and elevations shown may also be subject to change. The open main floor brings together sleek finishes like quartz countertops with smart design touches like the walk-through pantry, creating a space that works as hard as you do. Now includes a coffee bar. Upstairs, the primary suite features a walk-in closet and ensuite, while the bonus room becomes your own personal studio, office, or lounge. Second-floor laundry keeps life organized. (id:51699)
3024 Dumont Way
Regina, Saskatchewan
For those who crave character without compromising on convenience, the Landon Single Family in Urban Farm offers 1,581 sq. ft. of flexible, family-friendly space. Please note: This home is currently under construction, and the images provided are for illustrative purposes only. Artist renderings are conceptual and may be modified without prior notice. We cannot guarantee that the facilities or features depicted in the show home or marketing materials will be ultimately built, or if constructed, that they will match exactly in terms of type, size, or specification. Dimensions are approximations and final dimensions are likely to change. Windows, exterior details, and elevations shown may also be subject to change. The open-concept main floor offers quartz countertops and a walk-through pantry, flowing into the living and dining rooms where memories are made. Upstairs, the primary suite is your personal haven, with a walk-in closet and ensuite. The bonus room is ready for work, play, or rest — and second-floor laundry keeps chores easy. (id:51699)
3020 Dumont Way
Regina, Saskatchewan
Welcome to the Dallas in Coastal Villa, where easy coastal style meets smart, family-friendly design. This thoughtfully crafted single-family home blends bright, breezy living spaces with practical features that make everyday life a little easier. Currently under construction, this home’s artist renderings are conceptual and may be modified without notice. Please note: Features shown in renderings and marketing materials may change, including dimensions, windows, and garage doors based on the final elevation. The main floor offers an open-concept layout, with a light-filled kitchen flowing seamlessly into the dining and living areas — perfect for casual family meals and entertaining. A walk-through pantry makes organization a breeze. Now includes a coffee bar. Upstairs, the Dallas features 3 spacious bedrooms, including a primary retreat with a walk-in closet and ensuite. Laundry is located on the second floor, keeping everyday tasks convenient and close to the bedrooms. A bonus room provides flexible space for work, play, or relaxation. This home comes at a new price that includes Fridge, Stove, Built-In Dishwasher, Washer, Dryer, and Central Air, making move-in easy and stress-free. (id:51699)
3004 Dumont Way
Regina, Saskatchewan
Breathe deep and settle in — the Landon Duplex in Coastal Villa brings the easy elegance of coastal living to your front door. With 1,581 sq. ft., this home flows like the tides, from sun-filled mornings to cozy evenings. Please note: This home is currently under construction, and the images provided are for illustrative purposes only. Artist renderings are conceptual and may be modified without prior notice. We cannot guarantee that the facilities or features depicted in the show home or marketing materials will be ultimately built, or if constructed, that they will match exactly in terms of type, size, or specification. Dimensions are approximations and final dimensions are likely to change. Windows, exterior details, and elevations shown may also be subject to change. The open-concept main floor connects kitchen, dining, and living spaces, where quartz countertops and a walk-through pantry bring both style and ease to your daily routine. Now includes a coffee bar. Upstairs, the primary suite welcomes you with a walk-in closet and serene ensuite. A bonus room stands ready for whatever life brings — and second-floor laundry keeps it all simple. (id:51699)
3008 Dumont Way
Regina, Saskatchewan
Welcome to the Dallas Duplex featuring the Coastal Villa designer interior, where easy coastal style blends seamlessly with practical design. This thoughtfully designed two-storey duplex brings bright, airy living spaces, natural finishes, and a relaxed vibe to everyday life. Currently under construction, this home’s artist renderings are conceptual and may be modified without notice. Please note: Features shown in the renderings and marketing materials may change, including dimensions, windows, and garage doors based on the final elevation. On the main floor, you’ll find an open-concept living, dining, and kitchen area, designed for both everyday living and entertaining. The kitchen’s clean lines and natural finishes reflect that easy coastal feel, while a walk-through pantry adds convenience. Now includes a coffee bar. Upstairs, the Dallas offers 3 bedrooms, including a primary suite with a walk-in closet and ensuite. Laundry is conveniently located on the second floor, keeping the chore list easy and everything close to where it’s needed most. A bonus room adds flexibility, whether you need a home office, playroom, or cozy retreat. This home comes with Fridge, Stove, Built-In Dishwasher, Washer, Dryer, and Central Air, so you can settle in from day one. (id:51699)
3016 Dumont Way
Regina, Saskatchewan
The Dallas in Urban Farm brings that modern farmhouse charm into an efficient two-storey duplex, perfect for families who love style and practicality. Currently under construction, this home’s artist renderings are conceptual and may be modified without notice. Please note: Features shown in the renderings and marketing materials may change, including dimensions, windows, and garage doors based on the final elevation. The main floor offers open-concept living, with rustic-inspired finishes and a functional flow that keeps the kitchen, dining, and living spaces all connected. A walk-through pantry helps keep the farmhouse kitchen tidy and organized. Now includes a coffee bar. Head upstairs to find 3 comfortable bedrooms, including a private primary suite with walk-in closet and ensuite. Laundry is located on the second floor, making everyday tasks a breeze. A bonus room offers flexible space for a home office, playroom, or whatever your family needs most. This home includes Fridge, Stove, Built-In Dishwasher, Washer, Dryer, and Central Air, giving you move-in-ready convenience with that warm, welcoming Urban Farm style. (id:51699)
209 2931 Harding Street
Regina, Saskatchewan
Welcome to this spacious and move-in ready two-bedroom condo located in the highly sought-after Gardiner Heights neighbourhood, a peaceful residential area surrounded by beautiful homes, tree-lined streets, and excellent amenities. Known for its family-friendly atmosphere, Gardiner Heights offers easy access to schools, parks, shopping, and convenient transit routes, making it one of Regina’s most desirable communities. This upper-level unit has been freshly painted and features updated flooring throughout. A sunny private deck overlooks the outdoor swimming pool and well-maintained green space, offering the perfect spot to relax during summer months. Inside, the living room is filled with natural light and anchored by a charming fireplace and hearth. The adjoining dining area flows into a galley-style kitchen, which conveniently connects to the in-suite laundry space. Both bedrooms are generously sized, with the primary bedroom featuring a walk-in closet. The updated four-piece bathroom includes a stylish tiled tub surround. For added convenience, the unit offers excellent storage options, with a large in-suite storage room and an additional storage space on the deck—ideal for patio furniture, bikes, or seasonal items. Condo fees include heat, water, sewer, garbage pickup, common area maintenance and insurance, snow removal, lawn care, and reserve fund contributions, allowing for a true low-maintenance lifestyle. An exclusive-use parking stall is located nearby for easy access. Whether you’re a first-time homeowner, student, or downsizer seeking a carefree lifestyle, this condo offers the perfect balance of comfort, location, and amenities in one of Regina’s most desirable neighbourhoods. (id:51699)
443 Argyle Street N
Regina, Saskatchewan
Welcome to 443 N Argyle Street, where modern comfort meets timeless design in this beautifully renovated bungalow, perfectly suited for today’s family lifestyle. Nestled in the heart of Regina’s sought-after Coronation Park, this home has been thoughtfully transformed with style, functionality, and versatility in mind. The sun-filled open-concept main floor creates an inviting atmosphere, seamlessly connecting the spacious living area with a contemporary kitchen and dining space—ideal for everyday living and effortless entertaining. Three well-appointed bedrooms are located on the main level, including a serene primary retreat complete with a private ensuite. A stylishly updated full bathroom features elegant, high-end finishes that elevate the space. Downstairs, the fully developed basement expands your living options with a generous recreation room, a sleek four-piece bathroom, and two additional bedrooms, each with full egress windows that bring in abundant natural light. A kitchen rough-in is already in place, offering excellent potential for a future mortgage-helper suite or a comfortable guest retreat. Outside, enjoy a large, fully fenced backyard, perfect for relaxing, entertaining, or family fun, along with a double detached garage with convenient lane access. Adding exceptional value are the 2025 infrastructure upgrades, including a high-efficiency furnace and a full suite of brand-new appliances—making this home truly move-in ready. Ideally located just steps from Huda School, Thom Collegiate, and with easy access to Ring Road and public transit, this exceptional property is a rare opportunity to own a stylish, turn-key home in a vibrant, family-friendly neighborhood. (id:51699)
915 Athabasca Street E
Moose Jaw, Saskatchewan
Beautiful 2013-built home showcasing 4 bedrooms, 2 bathrooms, ICF Block foundation and updated top to bottom! This home is turn-key and ready for you to call your own! Conveniently located with easy access out to the Trans Canada highway - a great spot for commuters! The main floor hosts a spacious living room with large windows letting in plenty of natural light. You have a beautiful kitchen complete with brand new cabinetry, all appliances, a large corner pantry, island and plenty of storage. A separate dining area completes this space. This level comes complete with a full 4-pc bathroom with new built-in storage, a large primary bedroom with walk-in closet, and additional spare room. Let's not forget about main floor laundry (and additional laundry hookups installed in the utility room if preferred!) Downstairs you are greeted with tall ceilings, and a large family room! Plenty of space down here for a tv area, games nook, hobby space, gym, you name it! You will also find an additional 2 large bedrooms, and 4 pc bathroom. This property comes complete with front and back decks, a private, fully-fenced yard with a shed, and off-street parking. The home has just been freshly re-painted and new water heater in 2025! This property has it all and is ready for you to move in! Immediate possession available! Book your showing today! (id:51699)
74 Nunn Street
La Ronge, Saskatchewan
Welcome to 74 Nunn Street! This meticulously maintained, updated home offers exceptional space, flexibility, and comfort, directly across from a well-maintained park with beautiful views of Lac La Ronge. Thoughtfully updated and cared for over the years, the home is truly move-in ready, with major components maintained to provide peace of mind. A substantial expansion and renovation were completed in 1998, adding significant living space and including in-floor heat throughout the addition, living room, and garage. The kitchen was renovated in 2010 and remains modern and functional, while multiple living areas and abundant storage create flexibility for families, professionals, or those seeking a home that can adapt to changing needs. The layout also allows for a nanny suite or potential income-generating space if desired. Over the past four years alone, numerous key improvements have been completed, including central air conditioning, an 18 kVA Cummins backup generator, all exterior doors, front deck, multiple windows, roof improvements, furnace, and more. Large windows fill the home with natural light and capture amazing views of Lac La Ronge. This is La Ronge living at its finest! (id:51699)
Rm Of Vanscoy Land
Vanscoy Rm No. 345, Saskatchewan
his 14-acre property is located in the RM of Vanscoy, just 5 minutes east of Asquith and 15 minutes west of Saskatoon. Featuring 1,316.5 feet of Highway 14 frontage and AG zoning, this lot is ideal for those seeking a rural property with convenient access to nearby communities and amenities. (id:51699)
207 2300 Broad Street
Regina, Saskatchewan
Fantastic downtown condo in desirable location close to the park and all downtown amenities. Very well maintained with engineered hardwood and tile flooring throughout. Open floor plan offers spacious living/dining room, huge kitchen with plenty of white cabinetry and stone counters. Very large den could double as an office or guest room. Huge master bedroom and main bath with tiled floor. Underground heated parking stall. Centre Square offers luxury, maintenance free condo living with beautiful amenities, roof top lounge, gym facilities and easy walkability access to Wascana Park and all downtown shopping and activities. (id:51699)
702 902 Spadina Crescent E
Saskatoon, Saskatchewan
Experience riverfront living in this IMPECCABLE southeast-facing LUX condo in the heart of downtown Saskatoon. Offering 1,155 sq ft, this 2-bedroom, 2-bath unit features an UPDATED bright, open floor plan designed to take full advantage of the natural light and breathtaking river views. The kitchen is beautifully finished and underwent recent updates with modern cabinetry, newer gleaming quartz countertops, tile backsplash, and stainless steel appliances, and a peninsula opening to a spacious open concept living and dining area with oversize windows spanning the entire space, plus a large balcony that captures river and city views including the Meewasin park and the Cathedral’s tower! The entire space boasts newer (high end, recently installed) engineered hardwood flooring. Two spacious bedrooms, 2 full baths, and a primary walk-in closet, plus an in-suite storage/laundry room complete this lovely floor plan. Enjoy relaxing or entertaining on the private balcony with a natural gas BBQ hookup, overlooking not only the river, but also The Bessborough and Broadway Bridge. This unit includes 1 heated underground parking stall and a heated storage unit for added convenience. The building offers fantastic amenities, including a fitness room, a meeting room, and two guest suites. Ideally located along the Meewasin River Trail and park and steps from downtown restaurants, shops, and entertainment- the best of what our city offers!! (id:51699)
55 Country Road
Lumsden, Saskatchewan
Welcome to 55 Country Road, Lumsden, an exceptional under-construction 2-storey home by Prostruct Developments, offering a perfect blend of modern design, functional family living, and small-town charm—just 20 minutes from Regina. Set on a generous 7,840 sq. ft. lot, this thoughtfully designed home provides 1,927 sq. ft. above grade, plus a full unfinished basement ready for future development. The main floor is bright and open, featuring vinyl plank flooring throughout, a spacious living room with a striking electric fireplace, and a well-appointed kitchen designed for everyday living and entertaining. Highlights include a large island with seating, walk-in pantry, modern cabinetry, and a seamless flow to the dining area. A convenient 2-piece bath, welcoming foyer, and practical mudroom with direct access to the 24’ x 24’ double attached garage complete the main level. Upstairs, the layout is ideal for families, offering three bedrooms, a bonus room, and second-floor laundry. The primary suite is a true retreat with a walk-in closet and 4-piece ensuite, while the additional bedrooms are serviced by a full main bath. Quality finishes, smart layouts, and contemporary styling continue throughout. Additional features include central air conditioning, double concrete driveway, and modern exterior finishes. Construction is underway, providing buyers the opportunity to secure a brand-new home in one of Saskatchewan’s most sought-after communities. Lumsden is a welcoming, family-oriented community nestled in the beautiful Qu’Appelle Valley, known for its scenic views, excellent schools, recreation facilities, and strong sense of community. Residents enjoy local shops, restaurants, walking trails, and year-round outdoor activities—all while remaining conveniently close to Regina for work, shopping, and major amenities. This is small-town living without sacrificing city access. Note: Images are renderings and subject to change. Final finishes and specifications may vary. (id:51699)
501 922 Broadway Avenue
Saskatoon, Saskatchewan
Welcome to the prestigious Luxe offering an exceptional combination of sophistication, comfort, and thoughtful upgrades. The suite features two spacious bedrooms, two beautifully appointed bathrooms, the rare luxury of two balconies, two underground parking stalls, and two external storage areas. The open concept main area is bright and inviting, with ceiling lighting added in 2018 to enhance the living and dining spaces. The kitchen is both stylish and functional, boasting a new dishwasher and smart renovations that introduced custom cabinets to the island, a built-in desk with wine storage, and striking display shelving. Additional upgrades include Hunter Douglas PowerView blinds on seven openings, triple-glazed balcony doors, and west-facing upgraded windows (2022). A true rarity in the condo market, the primary suite was redesigned with both elegance and accessibility in mind. It offers closet organizers and a spa-inspired ensuite that is perfectly suited for people with physical limitations. Features include heated non-glare tile floors, a Toto washlet, a double shower, an accessible sink unit, reinforced walls with integrated towel/assist rails, custom display shelving, thoughtful lighting and convenient laundry bins concealed within cabinetry. The second bathroom was also enhanced with new tile floors and freshly painted walls, while the laundry room was outfitted with cabinets and a collapsible folding table. Throughout the condo, hardwood floors were refinished, and every detail was carefully considered, from art and office storage solutions to built-in cabinetry that maximizes both form and function. Broadway offers an array of amenities within walking distance and is home to Saskatoon’s beloved Fringe Festival, Broadway Street Fair, and some of the city’s finest pubs and restaurants, also you are just a short walk to the downtown core and the South Saskatchewan River. Note:Some photos have been virtually staged (id:51699)
25 Quarter Sections - Rm Souris Valley
Souris Valley Rm No. 7, Saskatchewan
This is a rare opportunity to acquire a premier large-scale grain operation in the heart of southern Saskatchewan. Situated just one and a half miles south of Tribune, this remarkable property includes 25 quarter sections of highly productive farmland, all in a continuous block — a configuration that is exceptionally hard to find in today’s market. The total land base encompasses 3,956.56 acres, and 3,462 cultivated acres from the Sama records. The layout of the farm allows for efficient, uninterrupted farming practices with minimal wasted space, thanks to its large, corner-to-corner fields and excellent access throughout the entire property. The property comes with two bin yards that include 21 grain bins. The bins include a mix of flat-bottom and hopper styles, providing flexibility for storing grain, seed, or fertilizer. This farm is strategically located just 40 miles west of Estevan and 30 miles south of Weyburn, placing it within easy reach of major service centers, grain terminals, and the U.S. border — making logistics and cross-border trade efficient and accessible. The land is currently leased for the 2026 crop season to a strong local operator and is available for the 2027 season. With a total assessed value of $6,182,800 and an exceptionally rare block of 25 quarter sections, this property stands out as a top-tier investment opportunity in Saskatchewan’s farmland market. Whether you are expanding an existing operation or investing in one of the province’s most valuable assets — quality farmland — this is a package that delivers scale, quality, and long-term potential. Contact S/A agent for additional information. (id:51699)
843 Argyle Street
Regina, Saskatchewan
Welcome to 843 Argyle Street in Washington Park. This charming two-bedroom bungalow features hardwood floors throughout, a retro-inspired kitchen, and a full four-piece bathroom. Brimming with character and potential, this home is ready for a little TLC to truly shine. Whether you’re looking to create a cozy personal residence or add a solid property to your investment portfolio, this is an opportunity worth exploring. A newer furnace adds peace of mind and value. (id:51699)
1246 96th Street
North Battleford, Saskatchewan
Here’s the winter project you were waiting for! This Home has had several renovations already started and is located in a fantastic location on the west side. Most windows have been replaced, shingles, some drywall work has been done as well as some plumbing and electrical. There are three bedrooms, the bathroom has begun renovations and is open to the laundry area. Quick possession is available. Call for your showing today. (id:51699)
2130 Atkinson Street
Regina, Saskatchewan
Welcome to 2130 Atkinson Street in the highly convenient Borders Annex neighborhood. This desirable location is just moments away from the General Hospital, St. Augustine and Arcola Elementary Schools, the public library, the Al Ritchie Outdoor Spray Park, and a variety of parks, shops, and essential amenities. This 1916 built, 900 square foot, 2 bedroom 1 bathroom bungalow sits on a 25 x 125 rectangular lot backing a lane. The front yard has a lawn and large trees. The brick finish on the front of the house makes it unique. The fully fenced backyard also has a lawn and trees and access to the single detached garage! You enter the home into the living room with a bright east facing window and modern vinyl plank flooring. The entire home has been freshly painted and is move in ready! The first bedroom has a spacious closet! The 4 piece bathroom is next followed by the large primary bedroom. The dine-in kitchen finished off the main floor with plenty of cupboard space, access to the back yard and the fridge and stove are included! The partial basement is where you’ll find the included washer, dryer, furnace and gas water heater! (id:51699)
315 Birch Street
Caronport, Saskatchewan
Are you looking for a large family home in the bustling town of Caronport? This large bi-level checks so many boxes boasting 4 beds / 2 baths and over 1,400 sq.ft of living space. Coming up to the home you will notice the mature yard providing lots of shade. Heading inside you are greeted by your first of 2 staircases in the home - this one showcases tall windows giving lots of natural light. The large living area will impress with the vaulted ceilings throughout the main floor - a unique feature compared to most of these houses. There is a dining room with a built in china cabinet off the living space. This U-shaped kitchen features an eat-up breakfast bar, custom toe kick drawers, large farmhouse sink and a stainless steel appliance package. Down the hall we find 2 large bedrooms - one with double closets and the other with a very cool kids playhouse in the attic. Heading down the back set of stairs we find access to a large workshop area that the buyers could convert back to a garage if they wanted. Downstairs we find a huge primary suite complete with dual sliding pocket doors, a massive walk-in closet with a sitting room space, primary bedroom and an ensuite. You will also find another large bedroom, a family room and a laundry/utility room in the basement. Outside you will love the massive corner lot - well treed, large shed, play structure and a garden area. So much space for future plans. Located just 15 minutes from Moose Jaw - Caronport has a K-12 school, gas station, post office and a coffee shop! Reach out today to book a showing! * Some photos have been virtually staged/edited. (id:51699)
1106 Nightingale Terrace
Saskatoon, Saskatchewan
Welcome to this brand new under construction Modified Bi-level home located in the most desiring neighbourhood of Kensington. The main floor offers open concept floor plan, dining area, living area with fireplace, modern light fixtures, White Vinyl windows with triple pane. The modular kitchen offers kitchen backsplash & quartz countertops. On the main floor you will find 2 good sized bedrooms & a 4pc bathroom. Head your way to level 2nd where you will find the master bedroom that offers a 5pc en-suite. Make your way to the basement where on the owner's side of the basement you will find a recreational room & a full bathroom. The other side of the basement offers a two bedroom & one bathroom LEGAL BASEMENT SUITE with it's own separate entrance & laundry hook up. The property comes with a Covered deck & a double car attached garage. Call your favourite REALTOR® TODAY for more info & to schedule a viewing. (id:51699)
518 Albert Street
Hudson Bay, Saskatchewan
Welcome to 518 Albert st in the town of Hudson Bay, Sk. 3 bed/1 bath home. Full renovation in 2014. Renovations included new shingles, extending eve, new attic insulation, flooring, paint, trim, drywall, windows, doors, kitchen cabinets, appliances. Walk out basement. Home sits on 2 lots so you have 77 feet by 150 feet of yard. Also added was weeping tile and sumps. Call today for appointment to view (id:51699)
108 2nd Street E
Smeaton, Saskatchewan
This great 988 sq ft home features 2 bedrooms + 1 den, and 3 bathrooms! As you walk in, a cozy living room welcomes you with the centerpiece – electric fireplace to gather around with your family and friends. Kitchen has been repainted and refreshed with the updated back splash, and is open to the living room and overlooking the back yard. There are 2 bedrooms on the main floor, with the 4-piece bath, plus a 3-piece en-suite with the potential to install the corner jet tub or add the main floor laundry. Downstairs you will find a great family room with pot lights and a stand-alone electric fireplace. In the basement there is a den with the 3-pc en-suite! Great size back yard: 50x184 ft, with a portion of the backyard fully fenced! Some of the highlights are the high efficient furnace, PVC windows, updated lighting, plumbing and electrical upgrades. Smeaton is on a pathway to numerous fishing lakes. North-east Saskatchewan is known for great hunting, fishing, snowmobiling and other outdoors activities. If you are looking to escape the hustle and bustle of the city, this might be an opportunity for you! Call today! (id:51699)
207 Pine Drive
Tobin Lake, Saskatchewan
Welcome to lakeside living at its best in this cozy 504 square foot cabin, perfectly nestled on a quiet drive at Tobin Lake. Featuring an open concept living room/dining room & beautiful kitchen. 1 large bedroom for the perfect & 4 pc bathroom for the perfect amount of comfort. The pine interior adds warmth and cabin appeal, and the finished deck is a wonderful addition to the outdoors. The bonus bunk-house gives you extra sleeping room with two double futons in there & is perfect for overnight guests. The shed offers extra storage for all your outdoor gear. (id:51699)
903 Assiniboia Avenue
Grenfell, Saskatchewan
FAMILY HOME >> 5 BEDROOMS + 3 BATHS << ONE OF A KIND BI-LEVEL with 1332 sq ft on main floor plus 1332 sq ft in the finished basement located on a 87' x 132' lot. This property has a beautiful setting...perennial beds , mature trees , back composite deck, gazebo and walking paths, underground sprinklers. Insulated double attached garage 24' x 30' with 2 man doors a real asset. Enter the front door and walk up the stairs to the main floor. The natural light greets you in the dining room, spacious living room and functional kitchen. The kitchen has plenty of oak cabinets , and lots of work space on the counters , an island and built in table. Stainless steel appliances to include the stove, fridge, BI dishwasher and hood fan. The master bedroom provides room for a king bed, has dual closets and a 3 piece ensuite. 2 more bedrooms and a 4 piece bath complete this level. Basement is bright and will be one of your favorite places to entertain the family or friends. The family room has a wet bar , wood fireplace (not used in years), built in entertainment center. One of the bedrooms has a 3 piece ensuite, the other across the hall. Cold room /storage is a bonus. Find a large foyer with dual closets just before heading out to the attached garage. Backyard is a little oasis! Many hours have been spent in the perennial beds and yard. FEATURES to note: HE furnace (2022), Hot water heater (2026), 100 amp panel, Shingles approx 8 years old, central vac replaced, central air, gutter guards, metal cladding around the wood windows, composite back decking. This home is ready for your family. Been well maintained , just needs your loving touch. T (id:51699)
455 4th Avenue E
Melville, Saskatchewan
Welcome to 455 4th Ave E in Melville—and an opportunity to add value along the way. This 979 sq ft property has been used as a rental and is now vacant, making it a great option whether you’re looking for your first place or considering an addition to your investment portfolio. Previous rent was $875/month plus utilities. Inside, you’ll find two bedrooms and a combined living and dining area that offers a comfortable, functional layout. The kitchen is spacious with plenty of room to work, and all appliances are included. One of the standout features is the huge back entrance, complete with laundry hookups and space to manage coats, boots, and everyday clutter with ease. The home offers direct access to the basement, providing additional storage options, while outside you’ll find a 10 x 16 covered back deck—perfect for enjoying warmer months. The 16 x 24 garage has been used primarily for storage and adds extra flexibility for tools, bikes, or seasonal items. With a bit of sweat equity, this property could be a great stepping stone into homeownership or a smart, affordable rental option. Straightforward, practical, and ready for new owners to make it their own. (id:51699)
344 Lillooet Street W
Moose Jaw, Saskatchewan
This is a beautiful two-story detached house. The first floor features a spacious living room and dining area, while the two bedrooms are located on the second floor. The basement offers ample space for storage. Situated on a 6,000 square foot lot in a C2 zoning area, the property can easily be converted into an office, retail space, or other commercial uses. The large backyard provides plenty of room for parking, including space for an RV. Numerous upgrades include: - Partial new fencing installed in 2022 - Roof tiles partially replaced in 2022 - Brand new dishwasher installed in 2023 - New backyard storage shed built in 2022 - Upgrades from 2022 also include new blinds on the first floor, a new bathroom showerhead, and new curtains and curtain rods in the bedrooms. This versatile property is ideal for both residential living and business opportunities! (id:51699)
966 Tatanka Drive
Marquis Rm No. 191, Saskatchewan
This home is built like a fortress with an ICF block foundation and 2x8 construction!!! Welcome to your luxurious retreat! This exquisite property embodies the epitome of lakeside living, offering unparalleled comfort, elegance, and breathtaking views. Spanning an impressive 2848 sq ft, this home boasts 7 beds and 4 baths, providing ample space for family, friends, and guests to indulge in the ultimate lakeside experience-Inside you'll be greeted by the grandeur of a vaulted ceiling that floods the space with an abundance of natural light, creating an inviting atmosphere throughout. The heart of this home lies in its gourmet kitchen, adorned with Frigidaire Professional appliances and hickory cabinets. Entertain with ease on the massive upper deck, where views of the lake provide a picturesque backdrop for dining and relaxation. For those seeking aquatic adventures, the property offers access to a 50-foot lake shore lease, complete with a private dock area. Retreat to the lavish primary suite, featuring a spacious walk-in closet and an ensuite that is to die for! With main floor laundry facilities, convenience is never compromised. The lower level of this home is a haven of entertainment, boasting a theatre room where you can enjoy movie nights with loved ones in the comfort of your own home. A walk-out basement adds nearly 2000 square feet of additional living space, providing endless possibilities for customization and expansion. Having a separate entrance, this could easily be converted to an Airbnb to help with the mortgage! Constructed with meticulous attention to detail, this home features an ICF foundation and 2x8 construction, ensuring durability, energy efficiency, and peace of mind for years to come. The main floor is adorned with exquisite Acacia wood, adding warmth and character to every room. With an oversized double car garage and a myriad of luxury amenities, this lakeside sanctuary offers the perfect blend of sophistication, comfort, and convenience. (id:51699)

