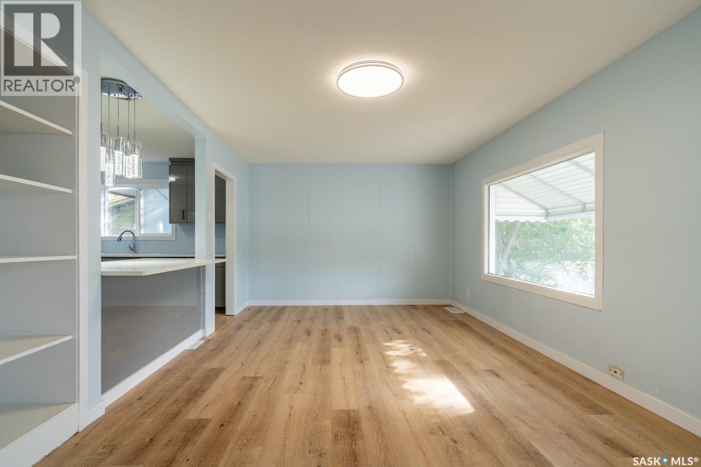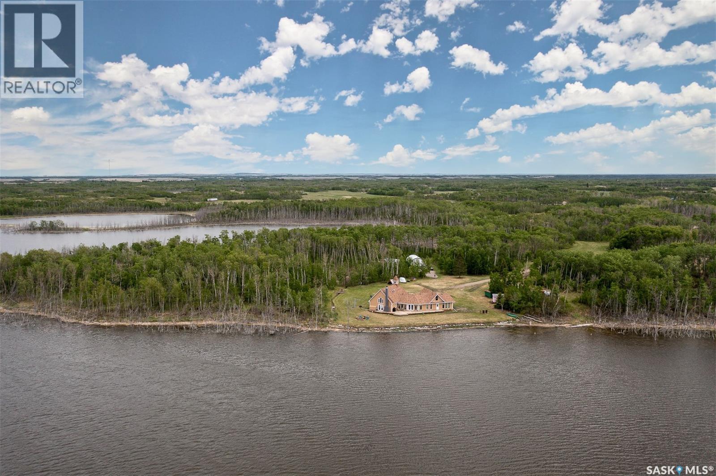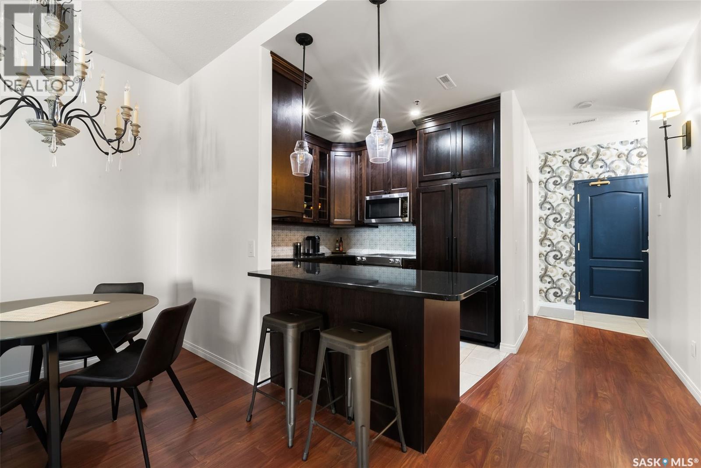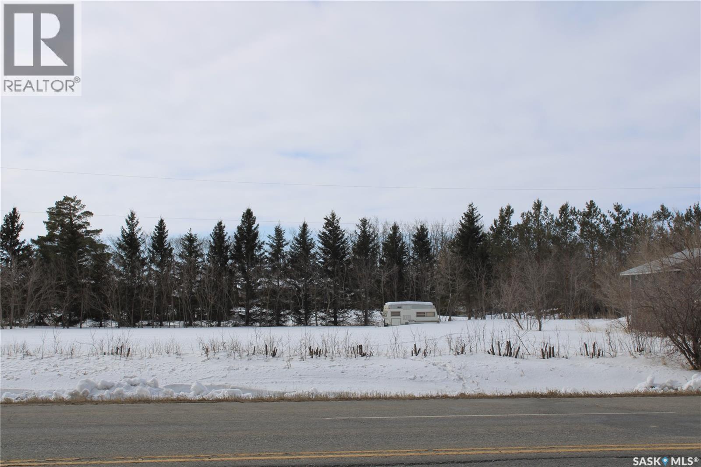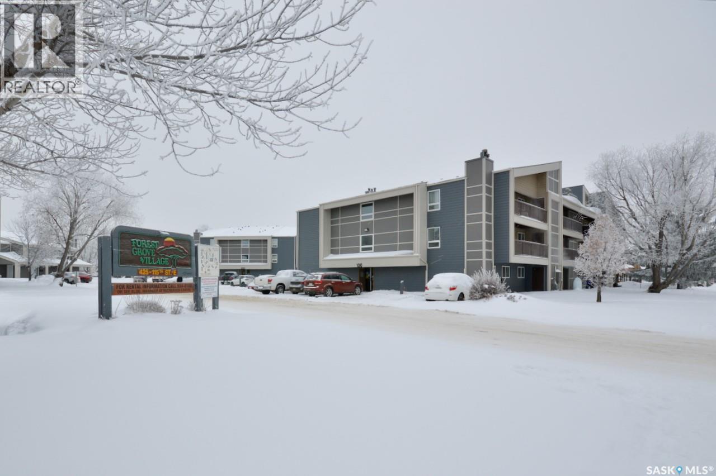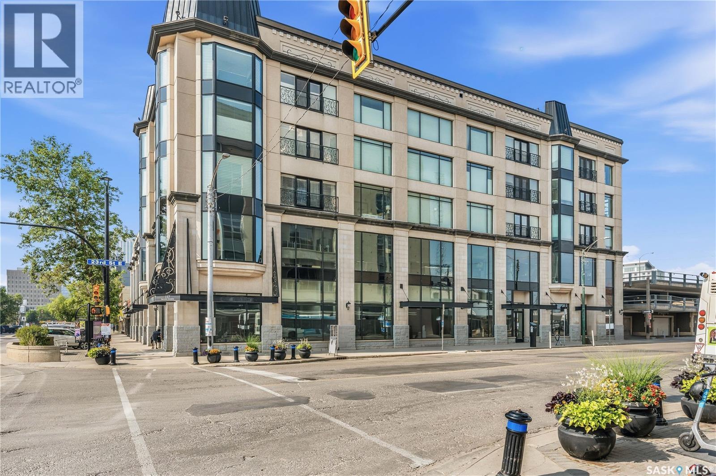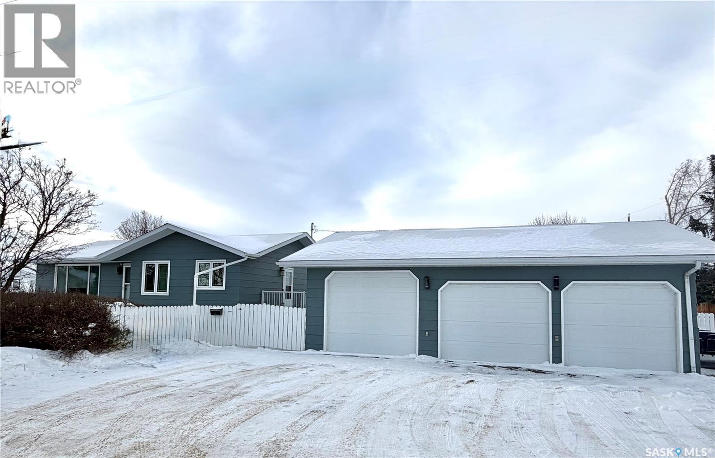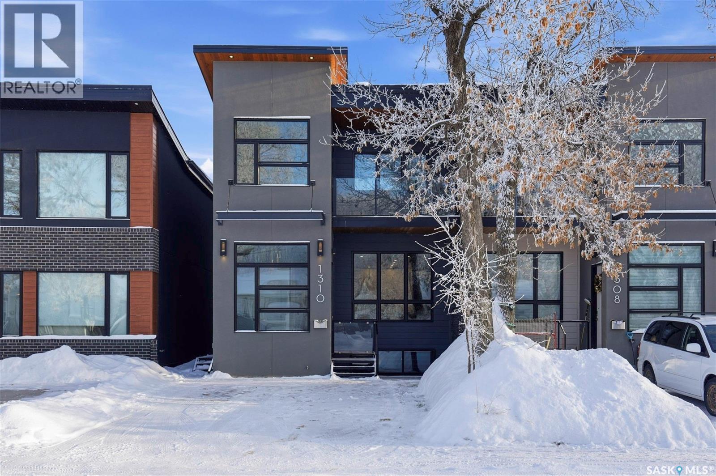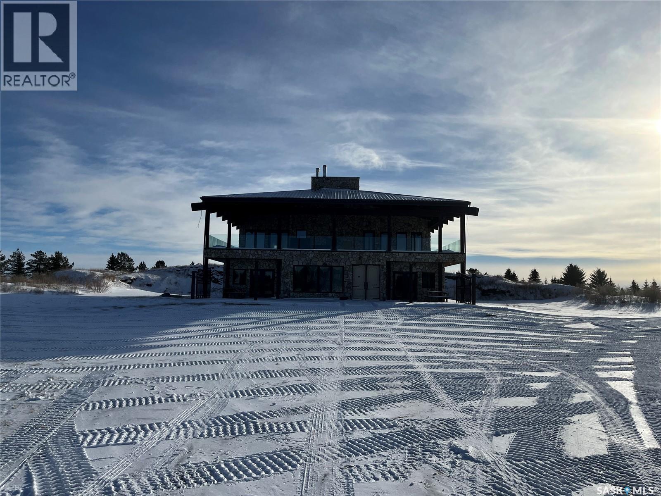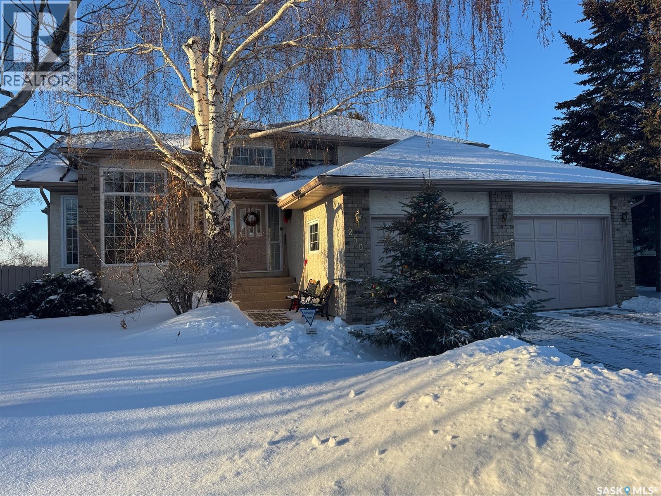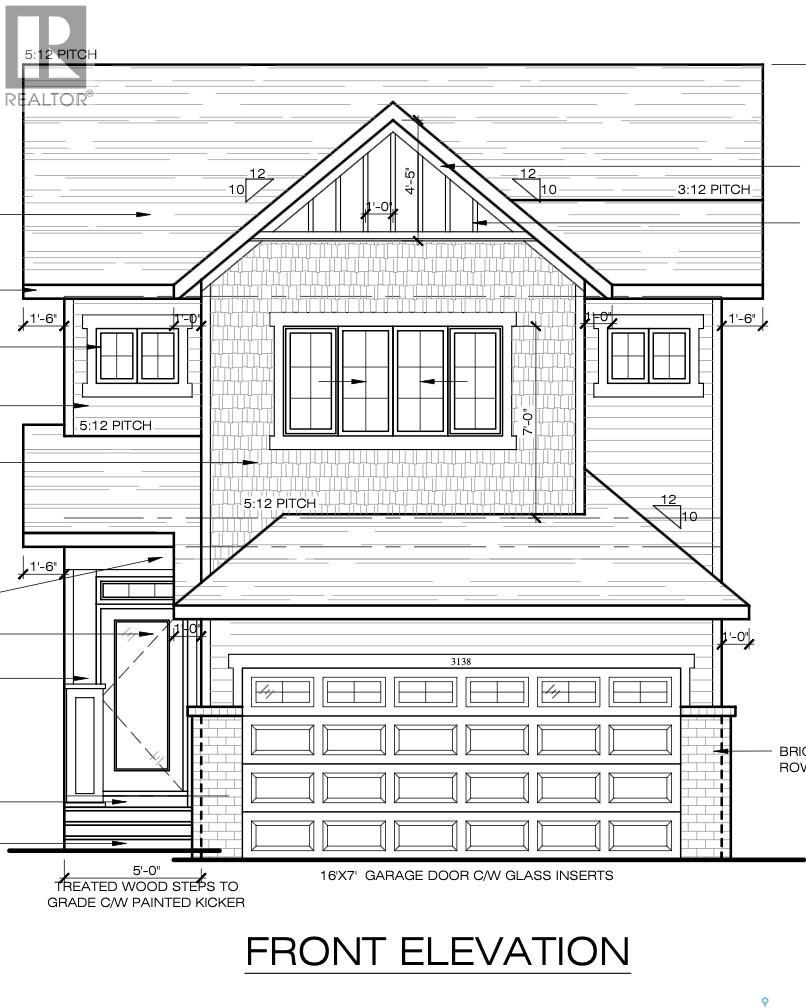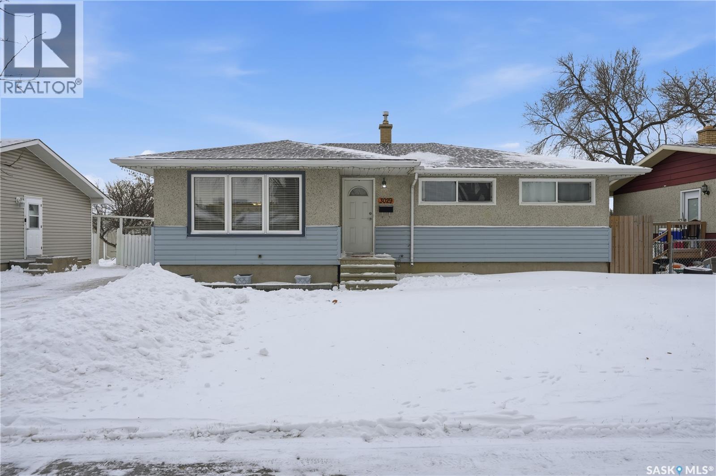801 Argyle Street
Regina, Saskatchewan
Welcome to 801 Argyle Street! This beautifully renovated home is move-in ready and waiting for its new owners. Every detail has been thoughtfully updated, featuring brand-new flooring throughout, upgraded windows, and modern finishes that bring both comfort and style. The home comes equipped with new appliances, making the kitchen fresh, functional, and perfect for everyday living. With its fresh updates inside and out, this property offers excellent value for first-time buyers, investors, or anyone looking for a low-maintenance home in a convenient location. Don’t miss the chance to make this fully renovated home yours. (id:51699)
Rose Acreage
Duck Lake Rm No. 463, Saskatchewan
Dream Acreage Alert! This stunning waterfront paradise is tucked into the trees on just over 125 acres of land on a private lake! This unique home is custom built around a 1920’s church that has kept it’s original charm and nostalgia with it’s woodwork, stained glass windows, loft space and even working church bells! You are sure to love the long driveway to get to your little piece of paradise! The entry of this home is through the 1920’s church front doors, opening into a wide front entrance with closet space and a large guest bathroom. Upon entry into the home you are immediately impacted with the amazing views and the character of the home. Open concept features living room with high ceilings and stained glass windows, and staircase to loft/bonus room, through the great room is the living room, with a stunning wood burning fire place and French doors to patio space, great room features murals on the ceiling. The large and modern kitchen overlooks the dining room complete and family room with views out across the water. Bedrooms are privately situated from main living area, down wide hallway. Primary suite features large windows over-looking the large body of water, walk in closet and 4piece ensuite with jacuzzi and shower. The laundry room also has access to primary bedroom and access out to the deck. Two more good sized bedrooms - one with a second ensuite. Crawl space and mechanical area of this home are bright, dry and organized. Outbuildings include several sheds/workshops including a coverall shelter. Welcome to your own piece of paradise, lots of walking trails on the property, wildlife and many types of wild berries such as Saskatoons, Chokecherries, Pin Cherries, High Bush Cranberries, Raspberries and Strawberries. The picturesque views and peacefulness of this home has you feeling like you are living at a cabin everyday. It’s less than an hour to Saskatoon and 35 mins to Prince Albert. Quick possession is available. Reach out today to book your showing! (id:51699)
703 1901 Victoria Avenue
Regina, Saskatchewan
Welcome to the 7th floor of Victoria Place; where refined luxury meets the convenience of downtown Regina. This impeccably designed residence offers the ultimate urban lifestyle, just steps from some of the city’s finest dining, shopping, and entertainment options. From the moment you enter, you'll be captivated by the high-end finishes and thoughtfully curated details throughout. Soaring 10-foot ceilings and a fresh, modern palette set the tone, complemented by elegant tile and laminate flooring that seamlessly unify the space. The show stopping kitchen, featuring quartz countertops, full-height custom cabinetry, integrated appliances, under cabinet lighting and a distinctive raw-edge sink combines form and function with striking visual appeal. The spacious open-concept living and dining area is bathed in natural light from the east-facing balcony doors, creating a warm and inviting ambiance. Step outside to enjoy your private balcony, the perfect spot for a morning espresso or an evening escape. Retreat to the beautifully appointed bedroom, featuring an artistic accent wall that adds personality and charm to the serene space. The den provides office space, or whatever your needs require, for flexible versatility. The stylish 4-piece bathroom offers bright, modern tiling and ample storage, while in-suite laundry and a private balcony storage room enhance daily convenience. Constructed with solid concrete, the building ensures exceptional soundproofing and long-lasting quality; providing peace, privacy, and a true sense of sanctuary in the heart of the city. Don’t miss this rare opportunity to own a piece of luxury in one of Regina’s most iconic downtown addresses. Urban sophistication awaits. (id:51699)
730 Broadway Street W
Orkney Rm No. 244, Saskatchewan
A golden opportunity to own a 1.7-acre parcel of land along HWY 52 just west of Deer Park Golf Course. Living an acreage style within city limits .Situated on the corner of Broadway St W (HWY 52) and Frank Ave. This property provides a well matured shelter belt ,which includes , spruce trees and lilacs on each side of the lane. Also, rows of jack pine, spruce and maple trees surrounding the yard site. At the back of the property your own orchard with sour cherries, plums, saskatoons, apples and choke cherries to enjoy. Current sellers have the land graded for a walkout home layout if desired. Services at the curb for you with water and sewer. Property is in RM of Orkney 244. (id:51699)
1122 425 115th Street E
Saskatoon, Saskatchewan
Welcome to Forest Grove Condominiums. A well established complex with on site management. Located walkable to parks, schools and shopping on a main transit corridor. 5-10 minute drive to University of Saskatchewan and the future home of Saskatchewan Polytechnic Campus. This 1 bedroom condo comes with balcony storage room, ensuite laundry and one parking stall directly in front of the balcony. The pictures tell the tale. (id:51699)
307 157 2nd Avenue N
Saskatoon, Saskatchewan
Enjoy luxury living in one of Saskatoon's most prestigious and icon developments; The Residences at the King George. Experience city living at its finest in this 1216 sq ft., 2 bedroom, 2 bathroom condo. The spacious open concept floor plan features executive level finishes designed for both elegant entertaining and everyday comfort. The fully equipped kitchen comes with stainless steel appliances, granite countertops and ample cabinetry throughout. Garden doors off the living room lead to a balcony to enjoy the downtown surroundings. The primary bedroom includes a walk-in closet and a 3-piece ensuite. The spacious second bedroom overlooks the terrace below and would also make for a great home office. Floor to ceiling windows flood the unit with natural light and offer beautiful cityscape views, both day and night. A rooftop patio is available for the residence; complete with a built in BBQ and outdoor kitchen. This unit also features 2 heated underground tandem parking spots, heated storage and a secured entry system. This exceptional home offers the perfect blend of modern urban living and historic charm and is an ideal opportunity to own a piece of Saskatoon history in the heart of the city. (id:51699)
202 19th Street
Battleford, Saskatchewan
This home just might have it all! Located in sought after Battleford, there are five bedrooms and two bathrooms, the home is fully renovated and has an unbelievable 26 x 32 triple heated garage. The home has just undergone extensive renovations within past year to include the exterior repainted, all interior walls and baseboards repainted, stipple removed on majority of main, all new flooring throughout, brand new three-piece bath in basement with a beautiful tiled walk in shower, new washer, dryer, and dishwasher, exterior fence painted and new kitchen taps. There was also ice plumbed to the fridge for the ice dispenser. Additional renovations include main floor bathroom fully renovated approximately six years ago, new furnace installed in 2020, new water heater 2024, triple pane windows installed in 2014 and all three garage doors replaced. You're sure to enjoy the open layout on the main and the functionality this home provides. There are three bedrooms and one bathroom on the main floor, two very large bedrooms, a rec room, laundry, and a large storage room in the basement. The garage provides endless possibilities with three separate garage doors and a natural gas heater. If you’re needing additional parking space there is a concrete pad on the west side of the house. The home is nicely tucked in offering privacy with the thick hedge that runs around two sides of the home. There is a bbq deck off the side and patio below. School bus pick up is right out front for several schools, there is a park and walking trails nearby as well as the pump track. Call for your showing today! (id:51699)
1310 Empress Avenue
Saskatoon, Saskatchewan
Welcome to 1310 Empress Avenue, a thoughtfully designed two-storey semi-detached home in the highly desirable North Park neighbourhood. Custom built by the original owner in 2013, this residence offers approximately 1,855 sq. ft. living space across two levels, combining modern construction, generous proportions, and a highly functional layout. Ideally located just one block from the river, the home offers exceptional walkability with easy access to river paths, City Hospital, and the University of Saskatchewan. The architecturally cohesive exterior features stucco, stone accents, HardieBoard siding, and warm cedar detailing, enhanced by exterior lighting and a covered upper-level deck. Inside, the main level offers a bright open layout with 9-foot ceilings and heated porcelain tile flooring throughout. High-quality Kohler fixtures are used throughout, and countertops are finished in granite. The kitchen features abundant cabinetry, satin-finish granite countertops, and a large island with a breakfast eating bar. In-floor heating is installed on every level for consistent comfort. The second level includes three bedrooms, a spacious primary suite with a four-piece ensuite featuring a heated air tub and custom tiled shower, a second full bathroom, upper-level laundry, and access to a west-facing covered deck. The basement is tenant occupied under a fixed-term lease until June 30 at $1,500 per month including utilities. Additional features include central air conditioning, central vacuum, 2 HRVs, and a double detached garage. MLS® List Price: $749,900. (id:51699)
Rm Of Lumsden Acreage Regina Beach Area
Lumsden Rm No. 189, Saskatchewan
Acreage within 30-35 minutes from Regina 3 klms south of Regina Beach. High end acreage with 4000 Sq ft 2 storey home on quarter section of land, quiet and serene. Numerous features including spacious living spaces two kitchens, 4 bathrooms, fireplaces, bright open concept, indoor pool and hot tub, two laundry areas, infloor heat, heated garage with two overhead doors one on each end, considerable space, wrap around deck on 2nd level etc. Heated shop/airplane hanger 53’x36’8” cement floor, radiant heat, 46’ overhead door, adjoining equipment storage 52’ x 53’. Landing strip. Full quarter fenced tree sheltered property. Well built property with unique quality construction throughout. (id:51699)
2506 Eagle Rise
North Battleford, Saskatchewan
Welcome to this spacious and well-maintained 4 bedroom, 3 bathroom home, ideally located on a quiet cul-de-sac in desirable Kildeer. Flooded with natural light and featuring vaulted ceilings, this home offers an open and airy feel throughout. The bright kitchen includes ample dining space and a patio door leading to the deck, perfect for everyday living and entertaining. Just steps away, the large sunken family room provides a warm and comfortable space to relax. The primary bedroom features a generous closet and a private 3-piece ensuite. Three additional well-sized bedrooms offer flexibility for family, guests, or a home office. The backyard backs onto green space, creating a peaceful and private outdoor retreat complete with mature fruit trees. The basement offers 9-foot ceilings and is open for development, providing endless possibilities for future expansion. Additional highlights include a double garage, fully insulated, an interlocking brick driveway, and major updates with the furnace and water heater replaced in 2019. This is a fantastic opportunity to own a bright, spacious home in a sought-after location—perfect for families or anyone looking for comfort, privacy, and room to grow. (id:51699)
3138 Bowen Street
Regina, Saskatchewan
Welcome to Homes by Dream's Gardner that's under construction in Eastbrook at 3138 Bowen Street. It's located near shopping, restaurants, an elementary school, walking paths & within walking distance to Maka Park. Its main floor open concept design features 9' ceilings, a bright kitchen with an eat up island, quartz countertops, ceramic tile backsplash, soft close to the drawers & doors, stainless steel fridge, stove & microwave/hoodfan, dishwasher and a pantry. The main floor also features a 2 piece bath, dining area and a spacious living room, with large west facing windows. The 2nd floor includes a front facing bonus room, 4 piece bath, a large primary bedroom with a spacious ensuite, which includes a soaker tub, separate shower and double sinks. The 4 piece bath & ensuite are finished with quartz countertops, ceramic tile flooring, ceramic tile backsplash and soft close to the drawers & doors. Finishing off the 2nd floor are 2 additional nice size bedrooms and laundry room. There's a side entry door to the basement and the basement is bright with large windows and ready for future development. The foundation is wrapped in a DMX foundation wrap and this home also includes front yard landscaping. (id:51699)
3029 6th Avenue N
Regina, Saskatchewan
Welcome to 3029 6th Avenue N. located in the established Coronation Park neighbourhood. This 1140 sq. ft. bungalow offers a functional and inviting layout. The living room is highlighted by a green feature wall and a large front window that floods the space with an abundance of natural light. Hardwood flooring extends from the living room into the dining area, adding to the home’s charm. The dining room overlooks the basement staircase which features a modern glass railing. Direct access to the backyard is located just off the kitchen The updated kitchen boasts attractive cabinetry, ample counter space, bar seating, stainless steel appliances and ceramic tile flooring. This home features 3 comfortable bedrooms and two bathrooms including a private 2 piece ensuite. The unfinished basement has already been insulated and framed, with the electrical work completed providing a blank canvas for future development. Laundry is also located in the basement with washer and dryer included. A standout feature of the property is the large detached insulated and heated double garage with lane access, an oversized garage door, and its own 100 amp panel. Mature backyard with plenty of green space and a gravel area perfect for a fire pit. Additional features include: shingles (2019), updated windows in all upstairs bedrooms, ensuite and dining room (2022), and roughed in 220 volt pug in the garage. Conveniently located close to parks, schools, grocery stores, restaurants and all other north end amenities. (id:51699)

