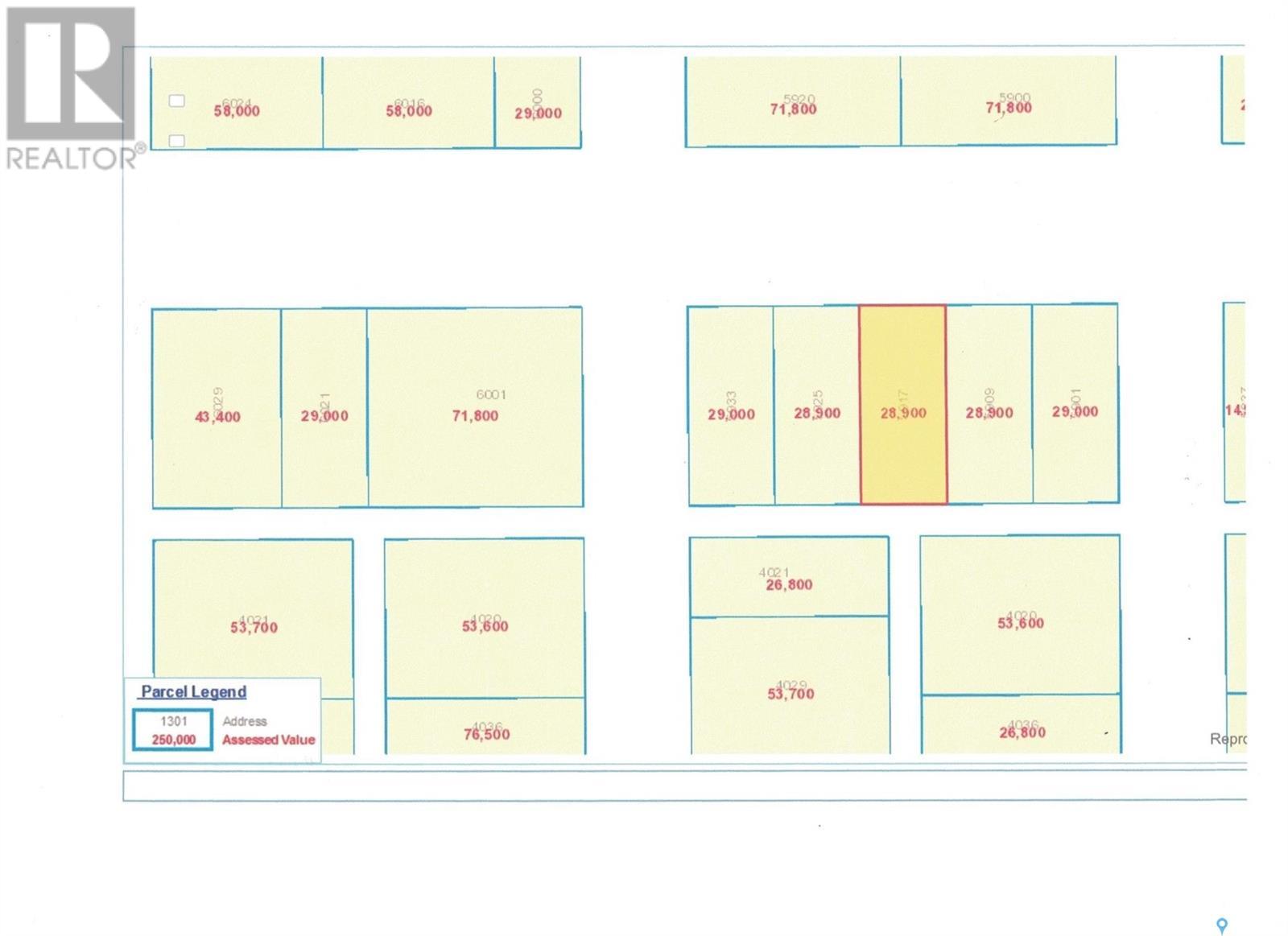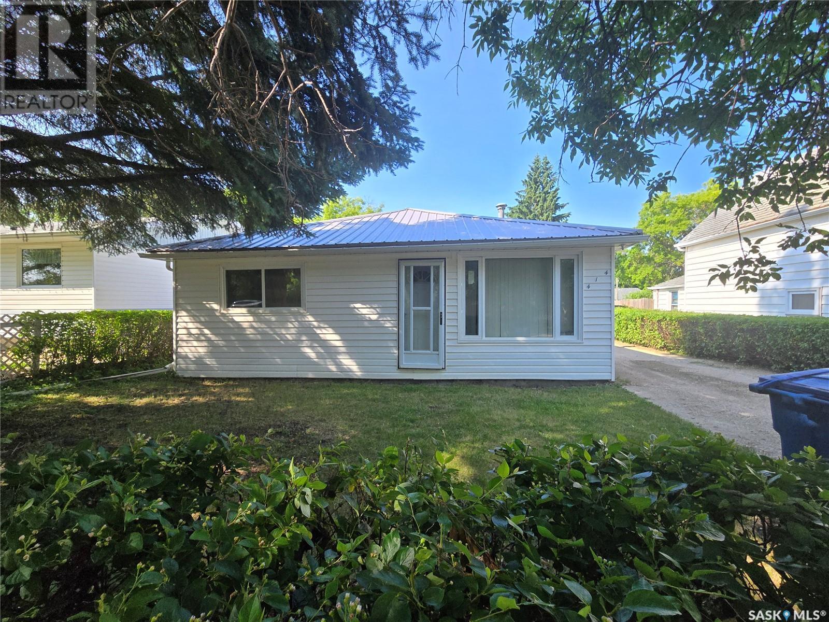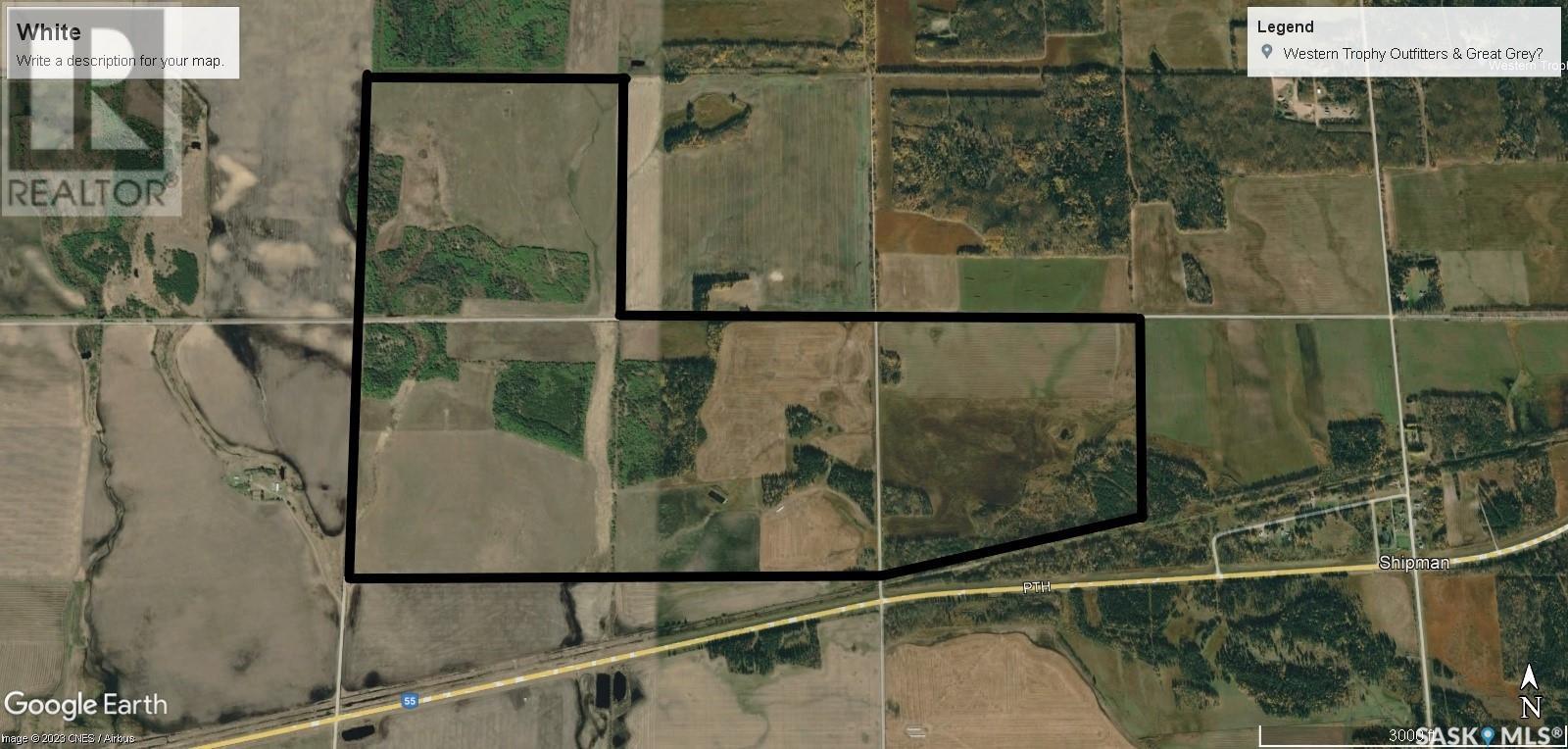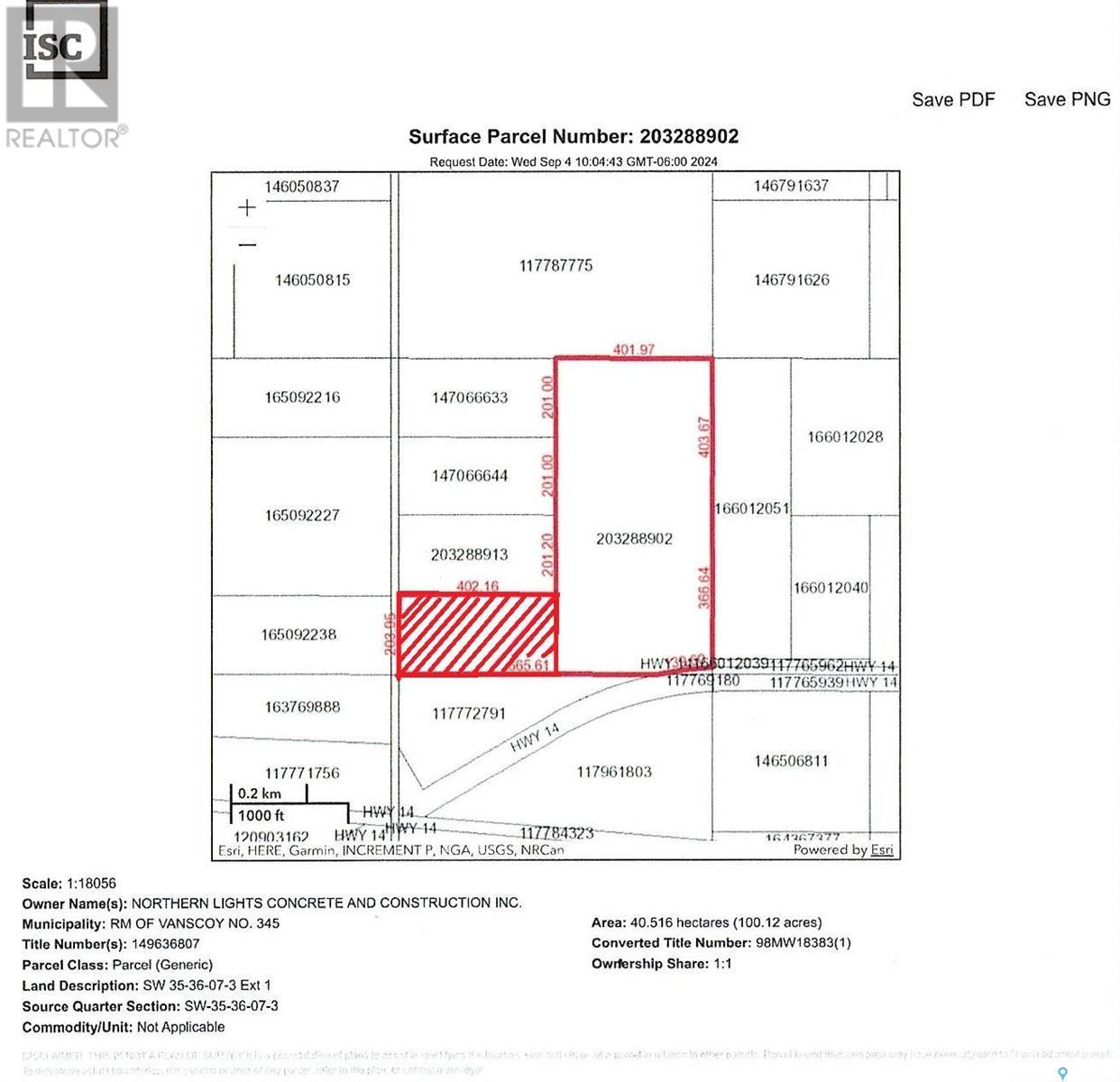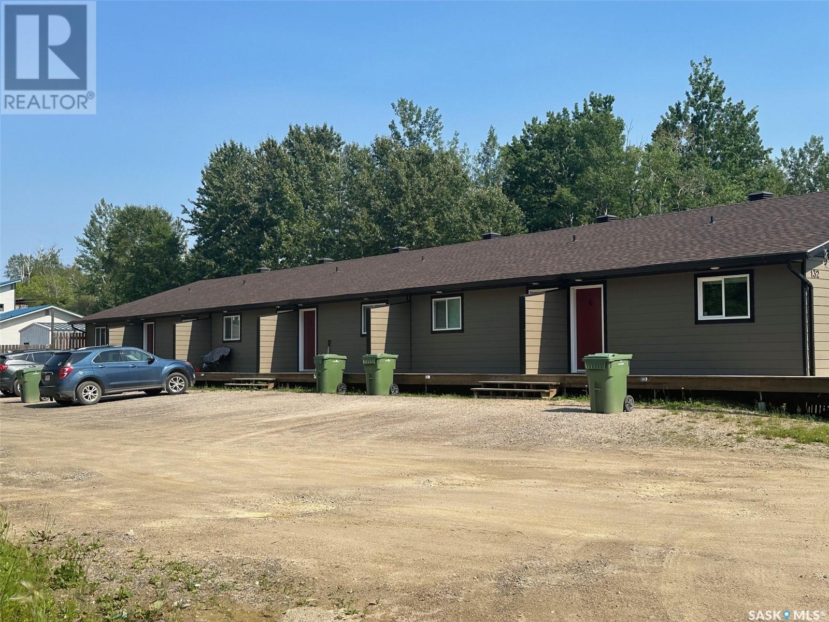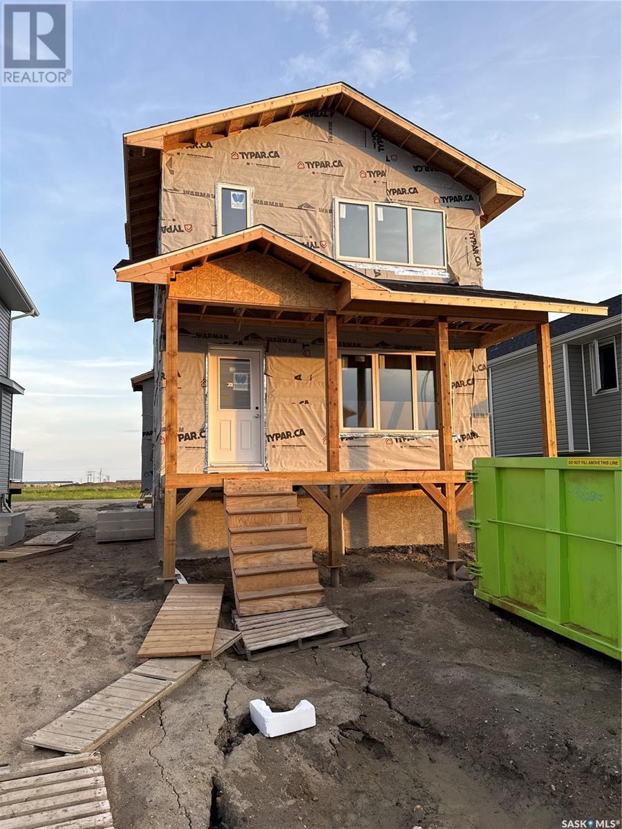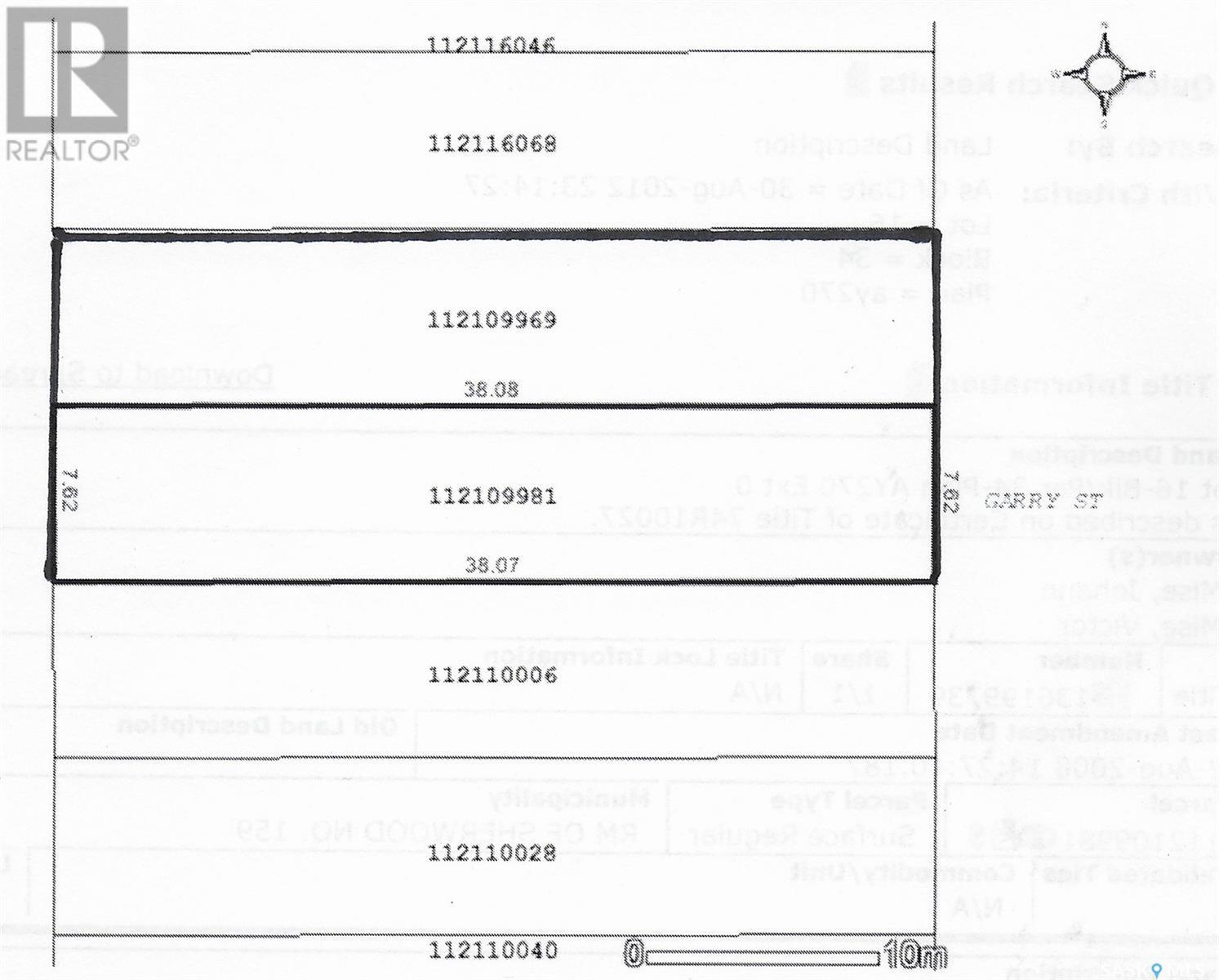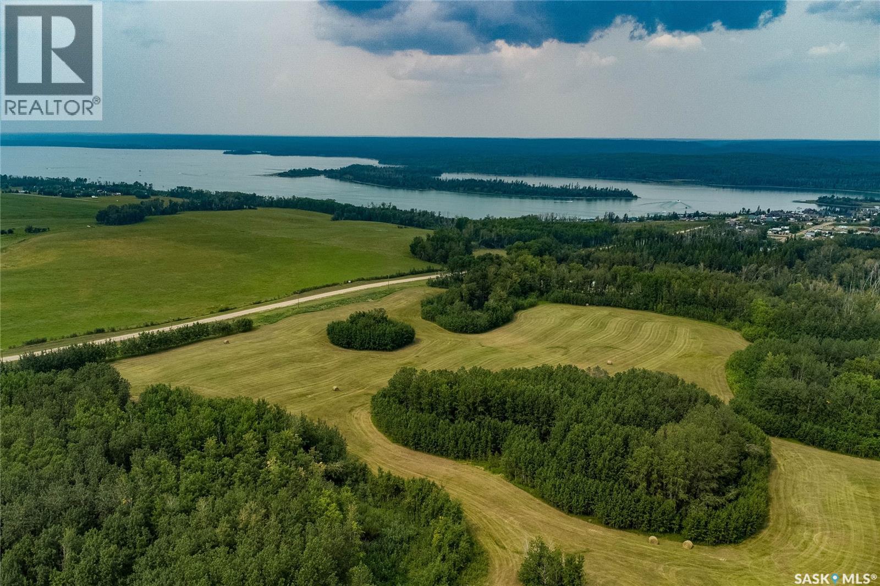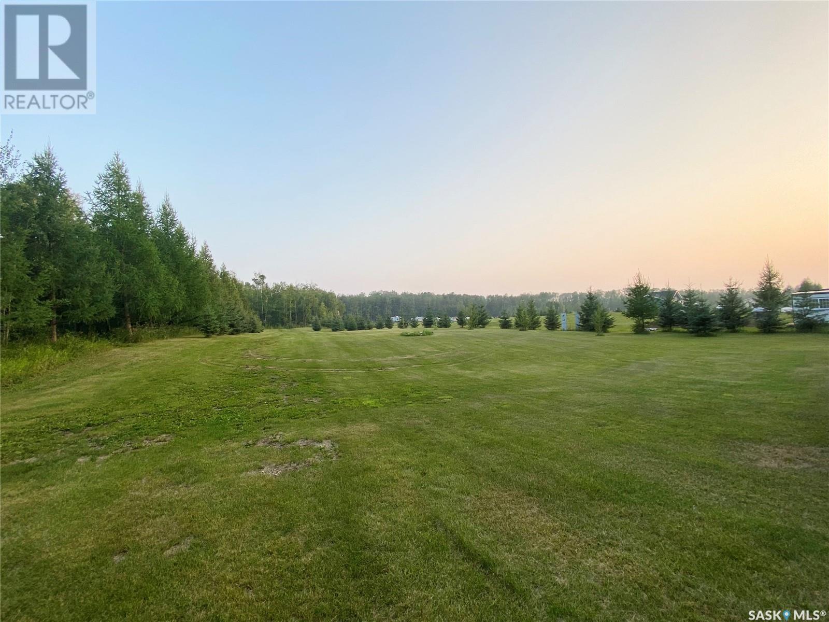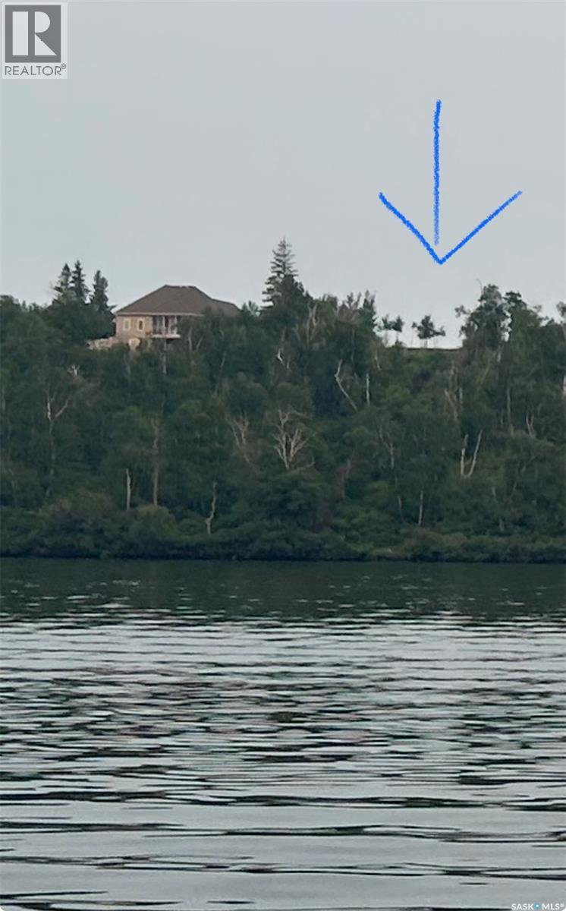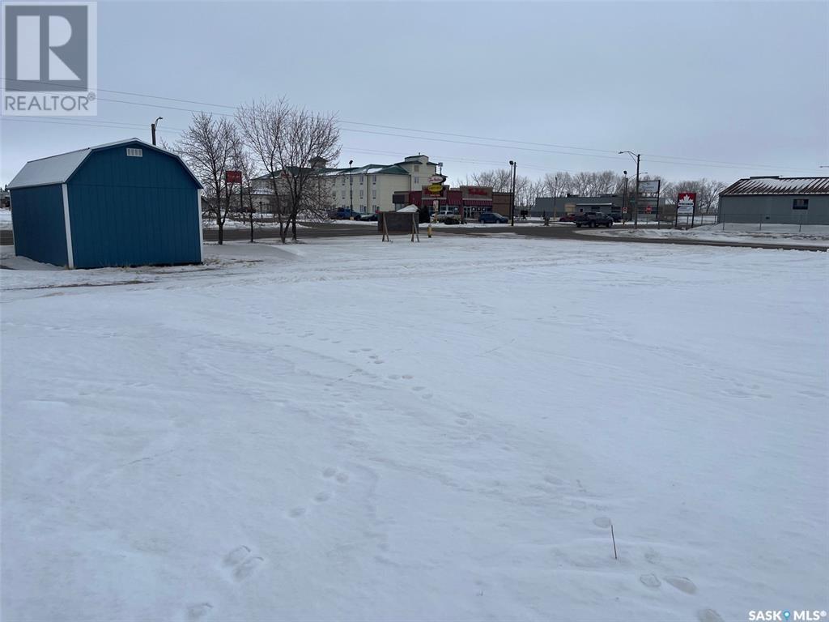5917 Parliament Avenue
Regina, Saskatchewan
TWO 27' x 125' undeveloped residential lots in Devonia Park or Phase IV of West Harbour Landing (located west of Harbour Landing and south of 26th Avenue). Investment opportunity only at this time with potential to build on in the future. Devonia Park is a quarter section of land originally subdivided into 1,400 lots in 1912. Brokerage sign at the corner of Campbell Street and Parliament Avenue. GST may be applicable on the sale price. For more information and for a copy of the 'West Harbour Landing Neighborhood Planning Report' contact your agent. There will be other costs once the land is developed. (id:51699)
414 2nd Street
Kipling, Saskatchewan
Welcome to 414 2nd Street in Kipling, SK! This cozy home offers 833 sq. ft. of living space, featuring a kitchen/dining room, living room, three-piece bathroom, and three bedrooms all on the main floor. The partial basement includes utilities and a washer and dryer. Outside, you'll find a single detached garage, a lovely backyard, and a small storage shed. (id:51699)
White Farm
Torch River Rm No. 488, Saskatchewan
Here's a very rare opportunity to purchase 4 quarters of farmland all in one block. Parcel consists of 622 acres in total of which 383 are cultivated. There is some bush and native grass as well as an old yard site, with power. There is a very good dugout as well. The non-cultivated land could be well suited for livestock production. The land is described mostly as nearly level with none to few stones. The property is situated along highway 55 very close to the hamlet of Shipman. It has a lot to offer. Don't miss out. (id:51699)
Senger 20 Acres
Vanscoy Rm No. 345, Saskatchewan
20 acres just around the curve on #14 highway.Minutes west of Saskatoon. Just off the highway, a couple hundred yards to the property. GST is payable at Buyer's expense. (id:51699)
132 Mckay Street
La Ronge, Saskatchewan
Are you looking for a revenue property? Staff housing? This 6 ( 1 bedroom) unit complex was extensively renovated in 2016 and new shingles added in 2023. This complex is situated on a quieter street that is nestled into nature. Some of the perks to this location is, its walking distance to downtown amenities. which include grocery store, pharmacy, restaurants , medical clinics, coffee shops, public beach, health center, post office and so much more. Each 1 bedroom unit is nicely decorated with neutral paint giving it an nice bright feel, laminate flooring flowing through the majority of space for easy clean up. Each suite has it equipped with its own in suite laundry with washer and dryer. Each unit has electric heat and 2 electrified parking stalls per unit. Tenants pay own power. (id:51699)
419 Eldorado Street
Warman, Saskatchewan
Features & Amenities: -1197 sq. ft Two Storey -3 Bedrooms and 2 1/2 Bathroom -Kitchen with pantry and Island -Soft Close Cabinetry Throughout -LED Light Bulbs Throughout -High-Efficiency Furnace and Power Vented Hot Water Heater -HRV Unit -10 Year Saskatchewan New Home Warranty -GST and PST included in purchase price. GST and PST rebate back to builder. -Front Landscape and walkway is included (id:51699)
4036 Garry Street
Regina, Saskatchewan
TWO 25' x 125' undeveloped residential lots in Devonia Park or Phase IV of West Harbour Landing (located west of Harbour Landing and south of 26th Avenue). Investment opportunity only at this time with potential to build on in the future. Devonia Park is a quarter section of land originally subdivided into 1,400 lots in 1912. Brokerage sign at the corner of Campbell Street and Parliament Avenue. GST may be applicable on the sale price. For more information and for a copy of the 'West Harbour Landing Neighborhood Planning Report' contact your agent. There will be other costs once the land is developed. (id:51699)
Loiselle Land
Beaver River Rm No. 622, Saskatchewan
Discover 89.4 acres of opportunity in the RM of Beaver River. Perfectly zoned for country residential use, this versatile property is just minutes from beautiful Lac des Îles in Meadow Lake Provincial Park. A picturesque mix of mature trees and open hay fields offer both privacy and usability, with annual baling already in place. A prime setting for your next development or private retreat—seize this incredible opportunity today! (id:51699)
Loiselle Campground
Beaver River Rm No. 622, Saskatchewan
Located just moments from Lac des Iles in Meadow Lake Provincial Park, this picturesque 6.2-acre campground offers a delightful mix of pine, tamaracks, and natural poplar trees. It includes 2 power hookups, 2 septic tanks, and is currently undergoing subdivision. As part of the deal, a 2013 35’ Sabre 5th wheel is included on the property. Seize this amazing opportunity before it’s gone! (id:51699)
1409 Wakonda Drive
Wakaw Lake, Saskatchewan
Huge Pie Lot up on ridge with amazing panoramic views. Amazing sunsets. Fully Serviced (including connection to Lagoon) Includes option of connecting to Rural Water Pipeline. Amenities 5 mins away (gas, restaurant, hardware store, fast food locations, Golf Course, etc.…) Located 50 minutes minutes from Saskatoon 45 mins from Prince Albert. Very private location. Quad or golf cart straight down to your dock, as well as plenty of trails to explore and more. No time restriction to build! (*must be new build or RTM). Services are all right at property! Live year round or perfect for retirement living, (id:51699)
4044 Garry Street
Regina, Saskatchewan
TWO 25' x 125' undeveloped residential lots in Devonia Park or Phase IV of West Harbour Landing (located west of Harbour Landing and south of 26th Avenue). Investment opportunity only at this time with potential to build on in the future. Devonia Park is a quarter section of land originally subdivided into 1,400 lots in 1912. Brokerage sign at the corner of Campbell Street and Parliament Avenue. GST may be applicable on the sale price. For more information and for a copy of the 'West Harbour Landing Neighborhood Planning Report' contact your agent. There will be other costs once the land is developed. (id:51699)

