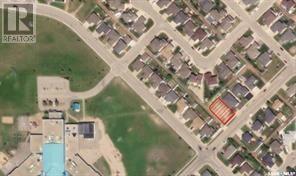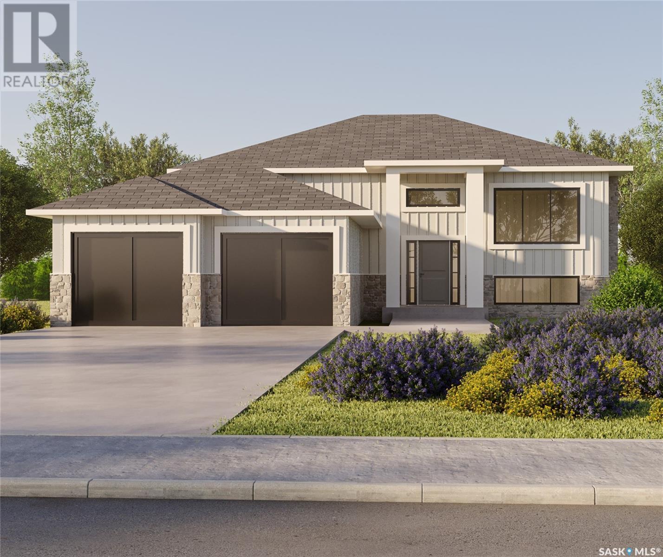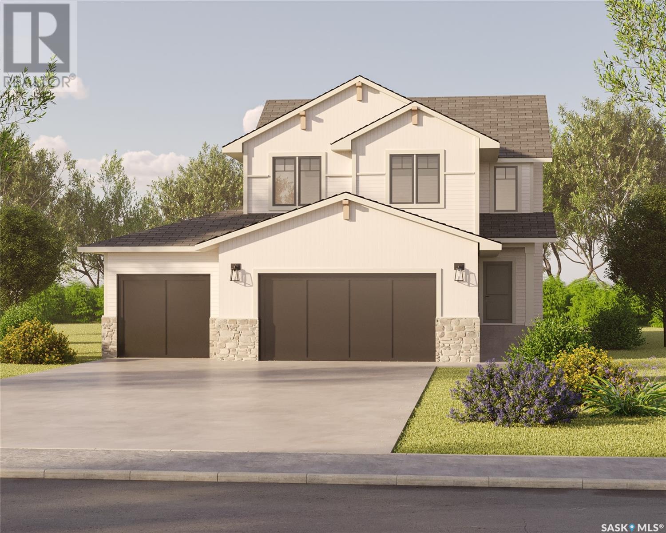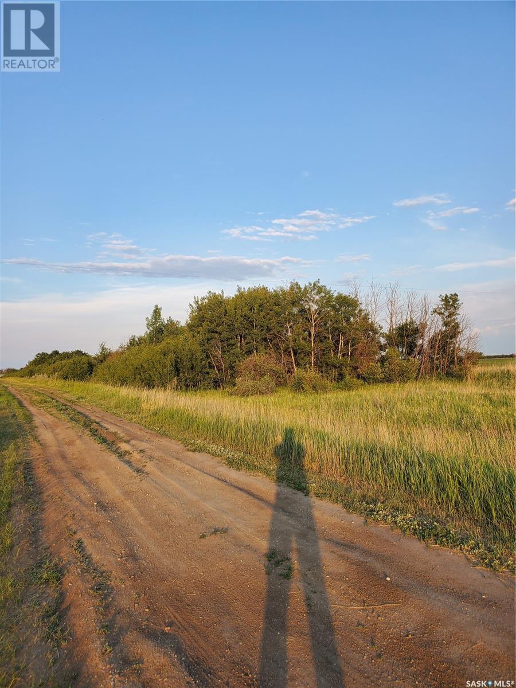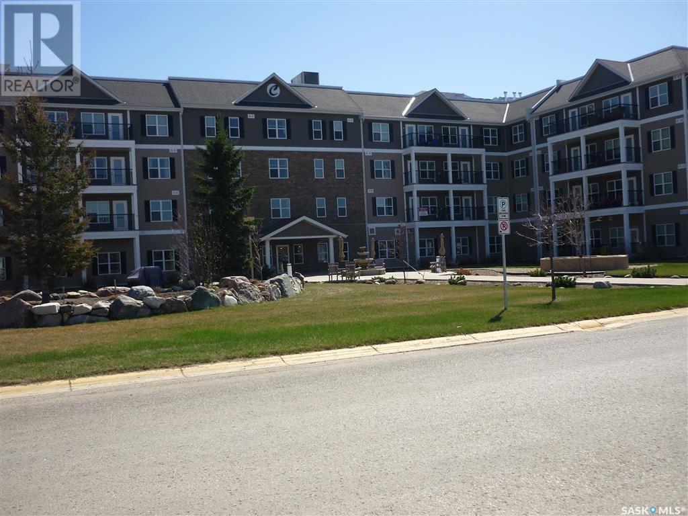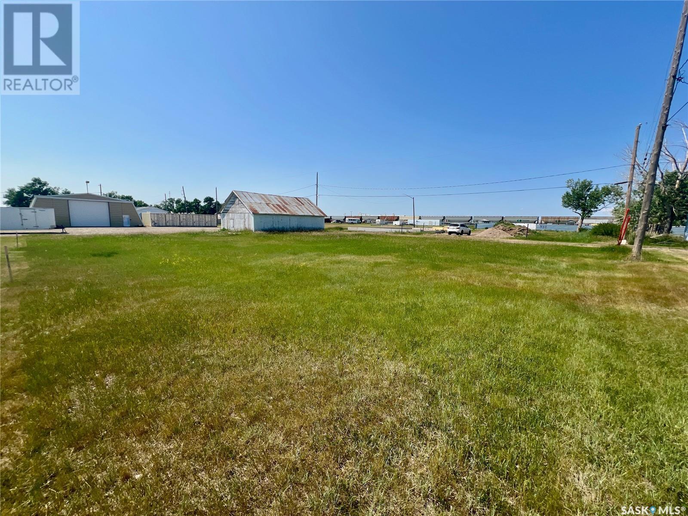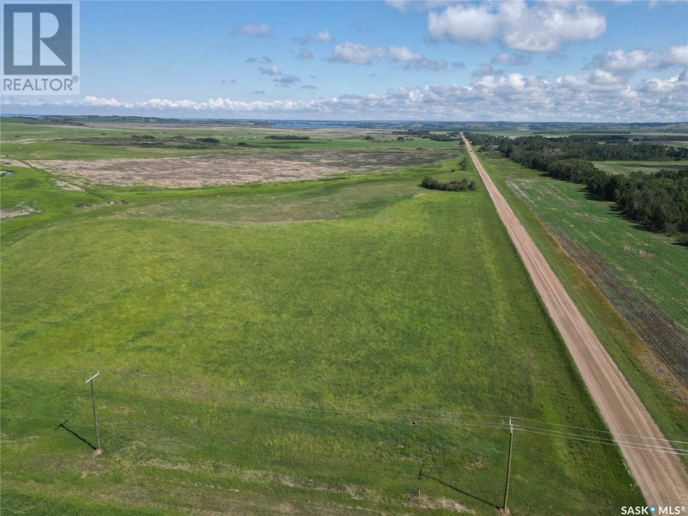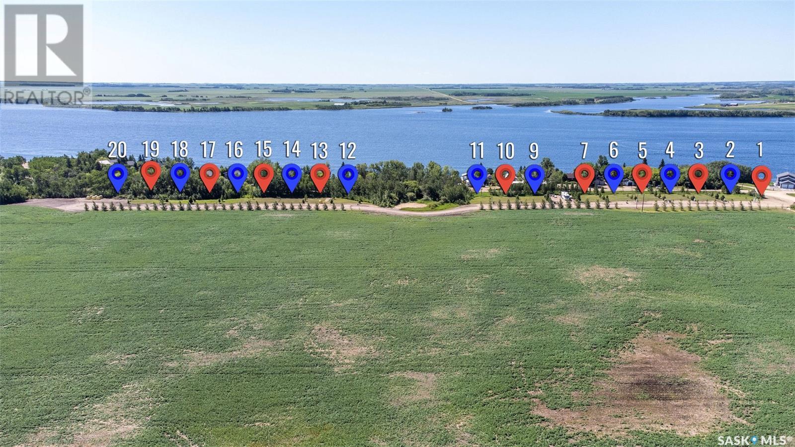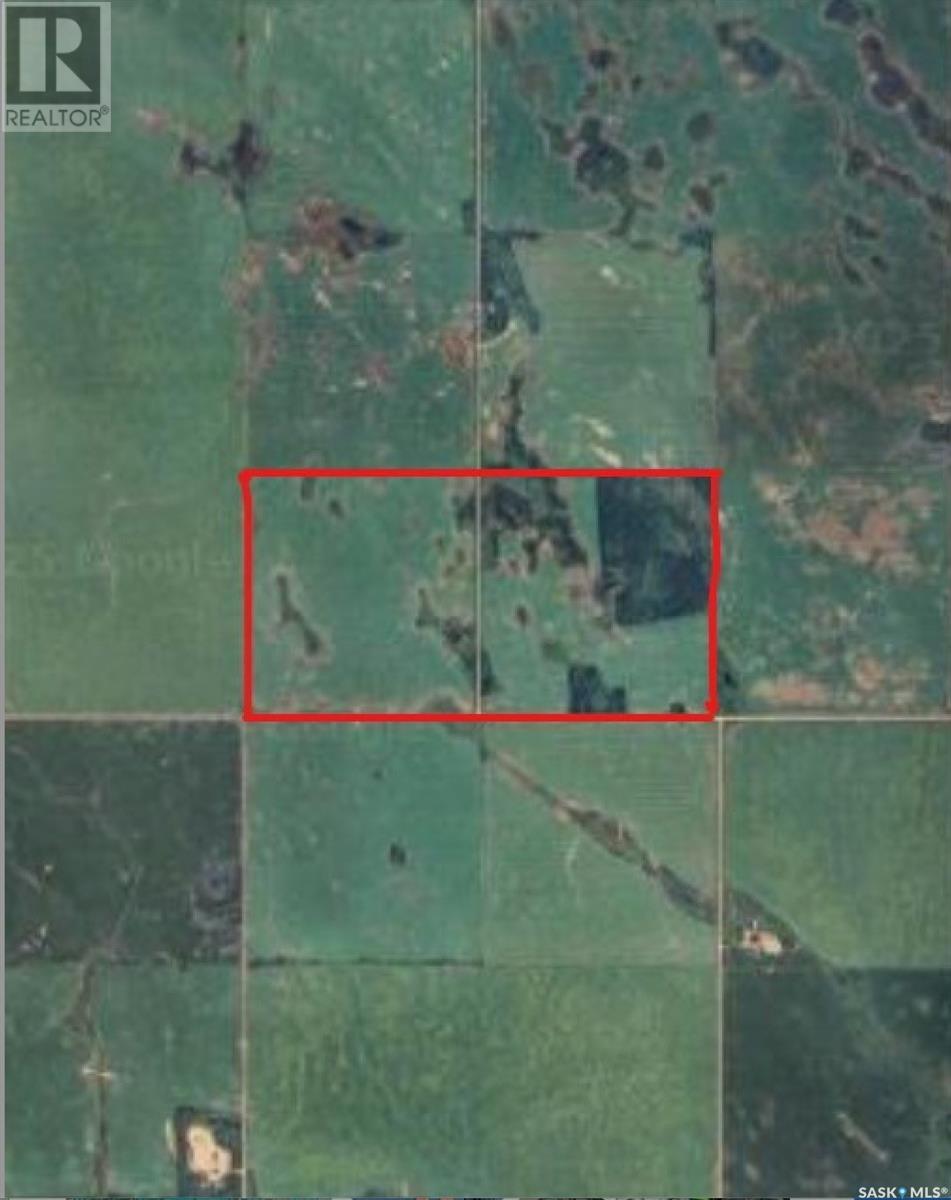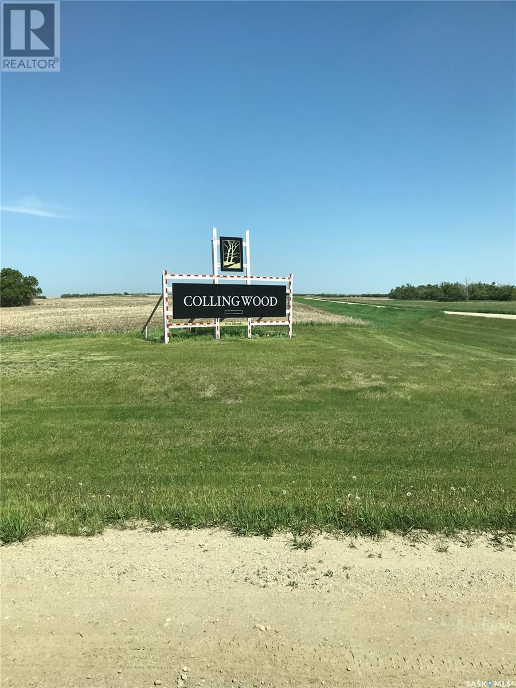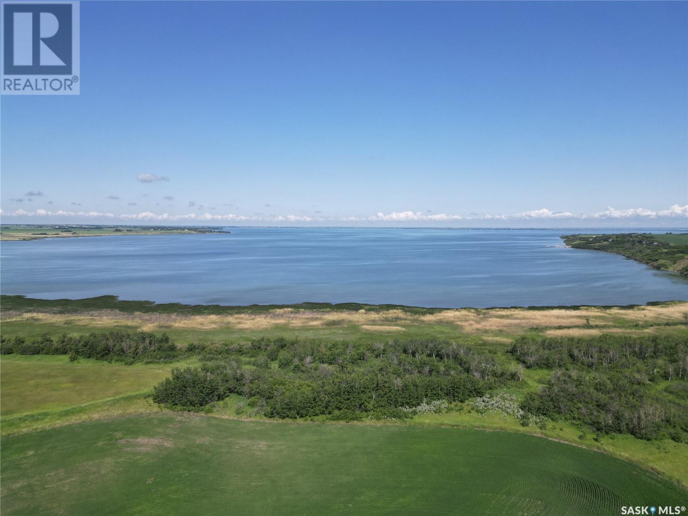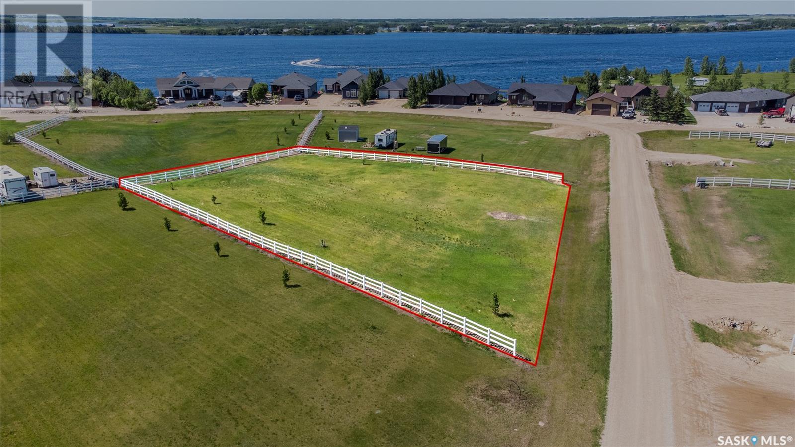455 Darlington Street E
Yorkton, Saskatchewan
Here is your chance to build your dream home on an oversized lot with back lane access on two sides. This property is within a 2-minute walk to the St.Michaels/McKnoll Elementary School. If you are looking for a lot to accommodate a triple garage, you can build it here. (id:51699)
8 Oak Bay
Shields, Saskatchewan
Please note: Photos are renderings. This home is not yet built. Welcome to your future home in the stunning community of Sunterra Ridge, an exclusive development backing onto the Shields Golf Course and Blackstrap Lake. Thoughtfully designed by award-winning builder Bronze Homes, this 1,483 sq. ft. bi-level blends modern style with serene lakeside living. Located within the Resort Village of Shields, Sunterra Ridge offers a perfect balance of recreation and relaxation. Enjoy access to a range of community amenities, including a golf course, beaches, lake access, community centre, multi-sport court, playgrounds, ball diamonds, and social clubs - all in a vibrant and active rural-urban setting. This beautifully designed home features 9' ceilings, an open-concept living room and kitchen with a spacious island ideal for hosting and gathering. A butler’s pantry off the kitchen adds both functionality and a stylish coffee bar area. The primary bedroom is a true retreat, complete with a spa-inspired ensuite. The main floor also includes a second bedroom, a full bath, and a generous laundry room. Situated on a large cul-de-sac lot, you’ll enjoy peaceful surroundings and quick access to nature and the lake - just 25 minutes from Saskatoon. Act now to personalize your finishes and make this home truly yours! Other lots and price points available. Reach out with any questions! (id:51699)
14 Sunterra Drive
Shields, Saskatchewan
Please note: Exterior photo is a rendering. Other photos are from a previous build. This home is not yet built. Welcome to the Muriel 2.0! This award winning 2,051 sq. ft. two-storey walkout is designed by local builder Bronze Homes, and is set in the picturesque community of Sunterra Ridge. This home backs onto the Shields Golf Course and Blackstrap Lake, offering peaceful lake living just 25 minutes from Saskatoon. Located in the Resort Village of Shields, residents enjoy a vibrant, active lifestyle with access to a golf course, beaches, lake access, parks, a multi-sport court, ball diamonds, a community centre, and local clubs - perfect for families, retirees, and anyone seeking a balanced lifestyle. From the moment you walk in, the soaring ceilings in the front entry make a grand impression. The main floor features an open-concept living space, ideal for entertaining, with a spacious kitchen complete with a coffee pantry for added convenience and style. Upstairs, you'll find three generously sized bedrooms, including a luxurious primary suite with a spa-like ensuite and walk-in closet. The walkout basement opens onto a large lot backing the golf course, providing flexible space for future development and seamless access to nature. A triple attached garage and large lot offers room for all your toys. Now is the perfect time to customize your finishes and tailor this stunning home to reflect your personal style. Additional lots available at different price points. Reach out with any questions! (id:51699)
Waldner Land
Corman Park Rm No. 344, Saskatchewan
Are you tired of City Living? Are you ready to try some Country Livin'??? Here is Your Opportunity!!!! Only 10 minutes from Saskatoon, there are 80 Prime Acres available for you to create your own dream home, hobby farm or whatever your heart desires!!! Approximately 50+ cultivated acres are used for growing and the rest are currently used for your future yard site. There is an abandoned, old farm house that needs to be moved off or dismantled, an older double garage that could use some TLC and there's a 14'x62' well site trailer that could be used for living purposes while creating your own piece of paradise. This land has an upgraded power pole, transformer and panel done about 5 years ago. A new 1,000 gallon fiberglass septic tank was installed about 5 years ago, as well. The well on the property is about 45 feet deep and is used regularly. The main entry road is lined with beautiful trees and there are plenty more for windbreak and coverage. Seller states, you can subdivide another piece of land off of this up to 10 acres for another home building site, as well. Bonus Alert*** The oil and natural gas rights are included with this sale!!!! IMAGINE sitting on your new front porch watching those Incredible Saskatchewan Sunsets!!!!! (id:51699)
223 601 110th Avenue
Tisdale, Saskatchewan
Cumberland Villas in Tisdale , Saskatchewan unit 223 offers a unique 1 bedroom suite located on the second floor of this amazing four level condominium. This suite provides a perfect blend of comfort and convenience, making it an excellent choice for people looking to simplify. Great location, close to the hospital and medical clinic, Cumberland Villas insure the health care is always within reach. This second floor suite features modern, open concept design that maximizes space and functionality, complemented by beautiful landscaped courtyard. The atmosphere at Cumberland Villas is welcoming and vibrant , fostering strong sense of community, highlighted with an amazing staff. Please don't hesitate to call and book your showing today (id:51699)
209 Coteau Street
Belle Plaine, Saskatchewan
Prime Residential Lot in Belle Plaine – Welcome to 209 Coteau Street in the quiet village of Belle Plaine, an excellent opportunity to build your dream home or invest in a growing community just 20 minutes from Moose Jaw and 35 minutes from Regina. This 0.14-acre lot offers a generous footprint, ideal for a variety of residential development possibilities. With flat topography, lane access, and essential services available, this parcel is primed and ready for development. Zoned residential and can also be used for commercial, it offers both peaceful surroundings and convenience and endless opportunities. Whether you're looking to escape the city or invest in affordable land with future potential, this Belle Plaine property offers the perfect blend of space, access, and small-town tranquility. Adjacent lot is also for sale. (id:51699)
Iffley Hatherleigh Lsd 8-29-46-16-3 Ext 12
Meota Rm No.468, Saskatchewan
Take a look at this fantastic 39.23-acre parcel situated along Iffley-Hatherleigh Road at the Lanz Point turnoff. Whether you’re looking for a great space for livestock or a picturesque spot to build, this property offers incredible potential. Need even more land? An adjacent 37.95-acre parcel is also available, allowing you to expand your holdings to over 77 acres total! Located just minutes from Murray and Jackfish Lakes, this is a prime location you won’t want to miss. Call today for more details! (id:51699)
1to7 9to20 Lakepark Road
Humboldt Rm No. 370, Saskatchewan
19 Vacant Interior RV lots on North Side of Humboldt Lake! Enjoy lake living on these private lots with limited traffic as there is no through road. Each lot is .11 acre. Culverts and driveways have been installed and trees planted. Lots have 100 amp power to property line for each lot. Three lots have power boxes on them (lot 3, 14, 16). Some building restrictions apply. Buyer to sign Servicing Agreement with Pape Holdings Inc.. Buyer responsible for utility hookup costs. Buyer is responsible for septic holding tank cost and install. Buyers to consult with RM of Humboldt regarding building guidelines and approval. There is a limited number of water rights that could be purchased at an additional cost. Minutes from the City of Humboldt and approx. 50 min from the BHP Jansen Potash Mine site. Call today for more information! (id:51699)
Lin Farm
Sasman Rm No. 336, Saskatchewan
This offering presents a rare and strategic opportunity to acquire high-quality agricultural land in the heart of Saskatchewan’s fertile grain belt — a region renowned for its consistent yields and stable farming conditions. Spanning 327 acres across two full quarters, this property features top-tier Class F and G soils, making it highly productive and well-suited for grain farming. The land has been meticulously maintained by an experienced and conscientious tenant, ensuring it remains in excellent condition year after year. An established lease agreement is already in place, providing immediate and reliable rental income through the end of 2026. This makes the property not only a secure land holding, but also a passive income-generating asset from day one. Its strategic location — just a short drive from Kylemore, Highway #5, and northeast of Wadena — offers excellent logistical access for transport, inputs, and services. Whether you’re a local operator looking to expand your holdings, or a hands-off investor seeking stable returns and long-term land appreciation, this parcel checks all the boxes. In today’s world of markets and rising food demand, farmland stands as one of the most resilient and rewarding asset classes. With increasing global attention on food security and land scarcity, this is your chance to invest in a hard asset with both immediate yield and enduring value. (id:51699)
111 Gordon Drive
Mckillop Rm No. 220, Saskatchewan
Price Reduced An Amazing Opportunity For Cottage Year Round Living 28,750 Square Foot Lot With 100 Ft Frontage Power Gas Cable to front of Lot Small insulated Shed Included. Beautiful Area to Build. Last Large Lot. An Amazing Opportunity For Cottage Year Round Living 28,750 Square Foot Lot With 100 Ft Frontage Power Gas Cable to front of Lot Small insulated Shed Included. Beautiful Area to Build. Last Large Lot. (id:51699)
Land On Jackfish Lake
Meota Rm No.468, Saskatchewan
Prime lakefront agricultural land located on the southwest end of Jackfish Lake, just ¼ mile off Highway #4. This 42-acre parcel offers endless potential for development and would make a fantastic investment opportunity. Approximately 28 acres of productive hay land are already in place — a perfect balance of income and recreation, with plenty of room to build your dream home down the road. Don’t miss your chance to own this stunning lakeside property. Make it yours today! (id:51699)
Lot 2 Blk 3 Pape Lane
Humboldt Rm No. 370, Saskatchewan
Build your Dream home at Humboldt Lake! Minutes from the City of Humboldt and approx. 50 min from the BHP Jansen Potash Mine site. Vacant Interior lot on North Side of Humboldt Lake on the Newer Pape Subdivision. Lot has services to curb with natural gas, power and pipeline water. Vinyl fencing around three sides of the property. This lot has approx. 187 ft of frontage, West side 166 ft, East side 239 ft, South side 112.89ft . Some building restrictions apply. Buyer to sign South Humboldt Water Users Agreement and Servicing Agreement with Pape Holdings Inc.. Aerial views outlines are approx. Buyer responsible for utility hookup costs. Buyer is responsible for septic holding tank cost and install. Call today for more information! (id:51699)

